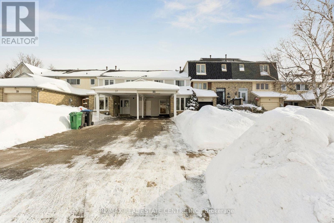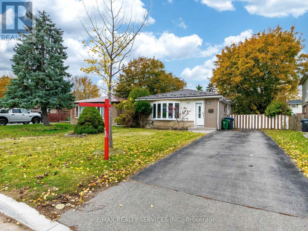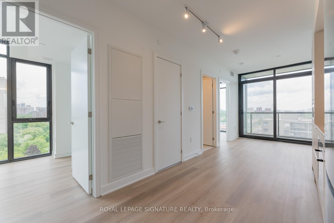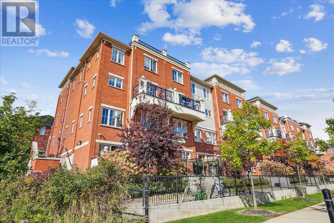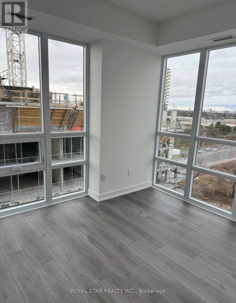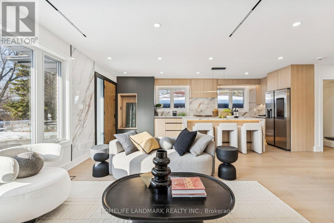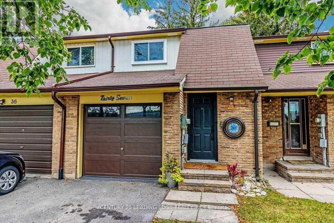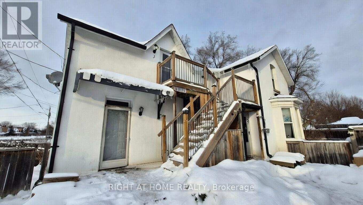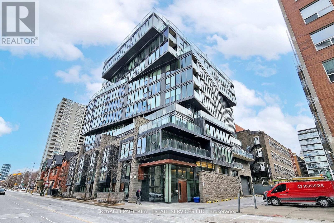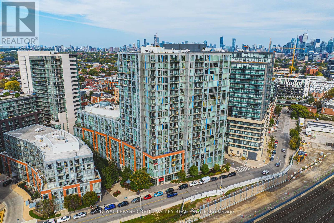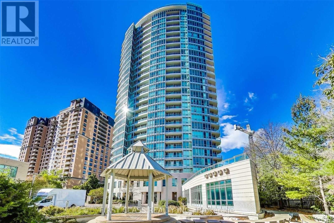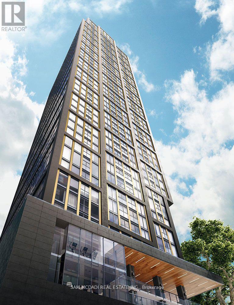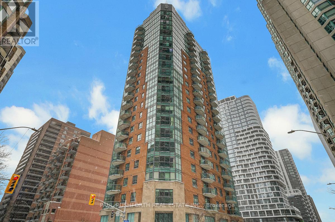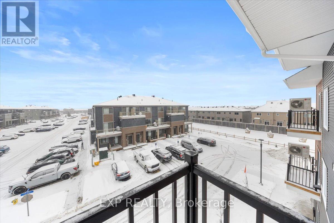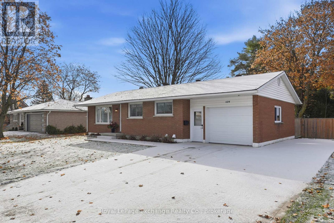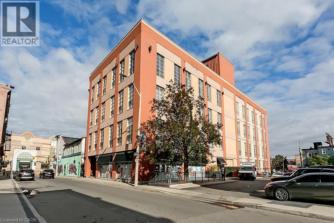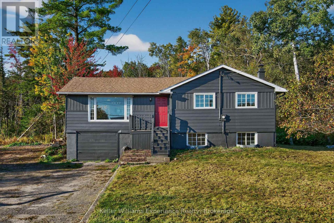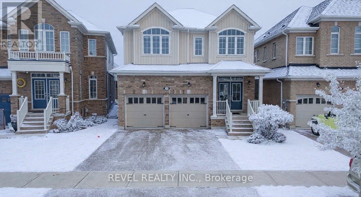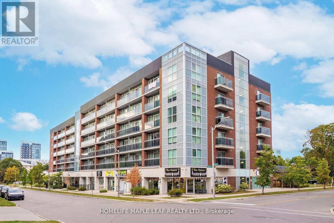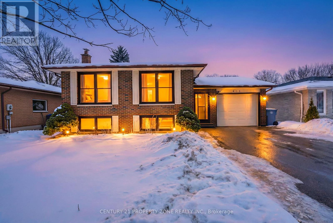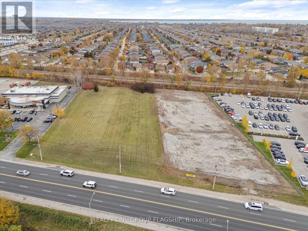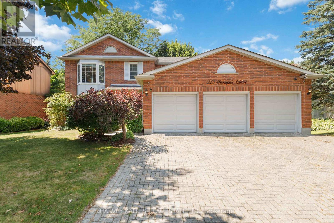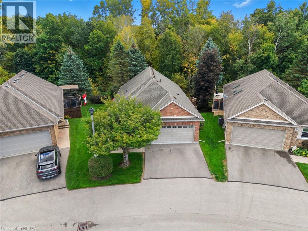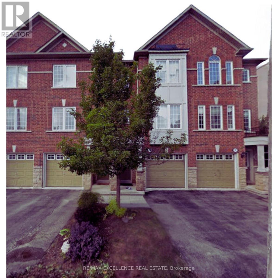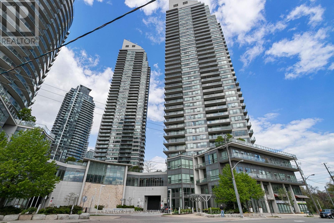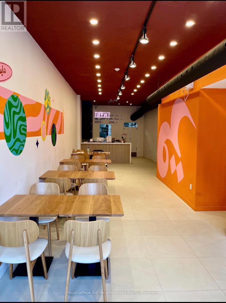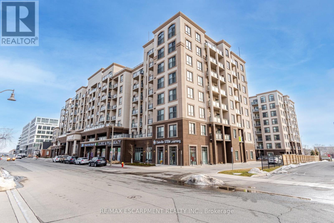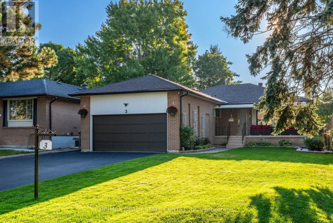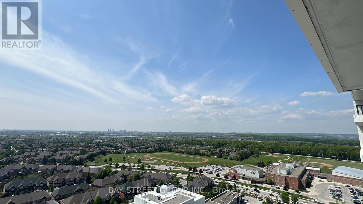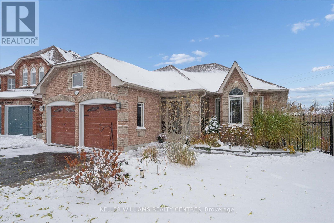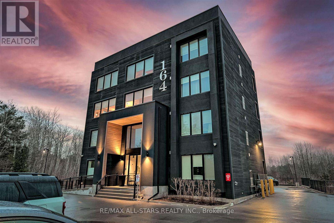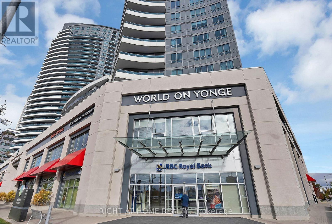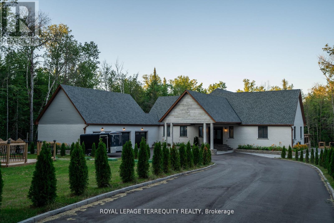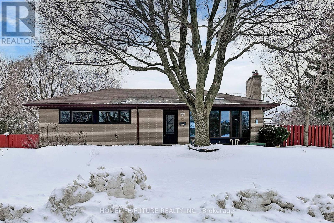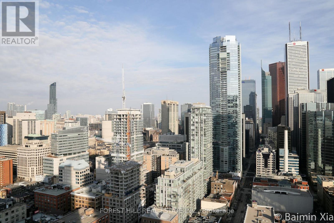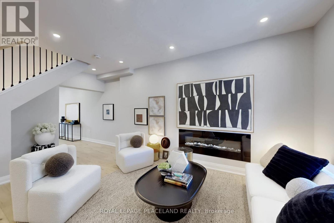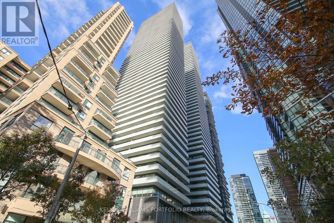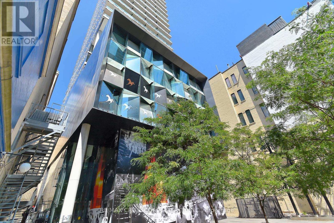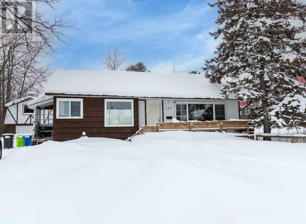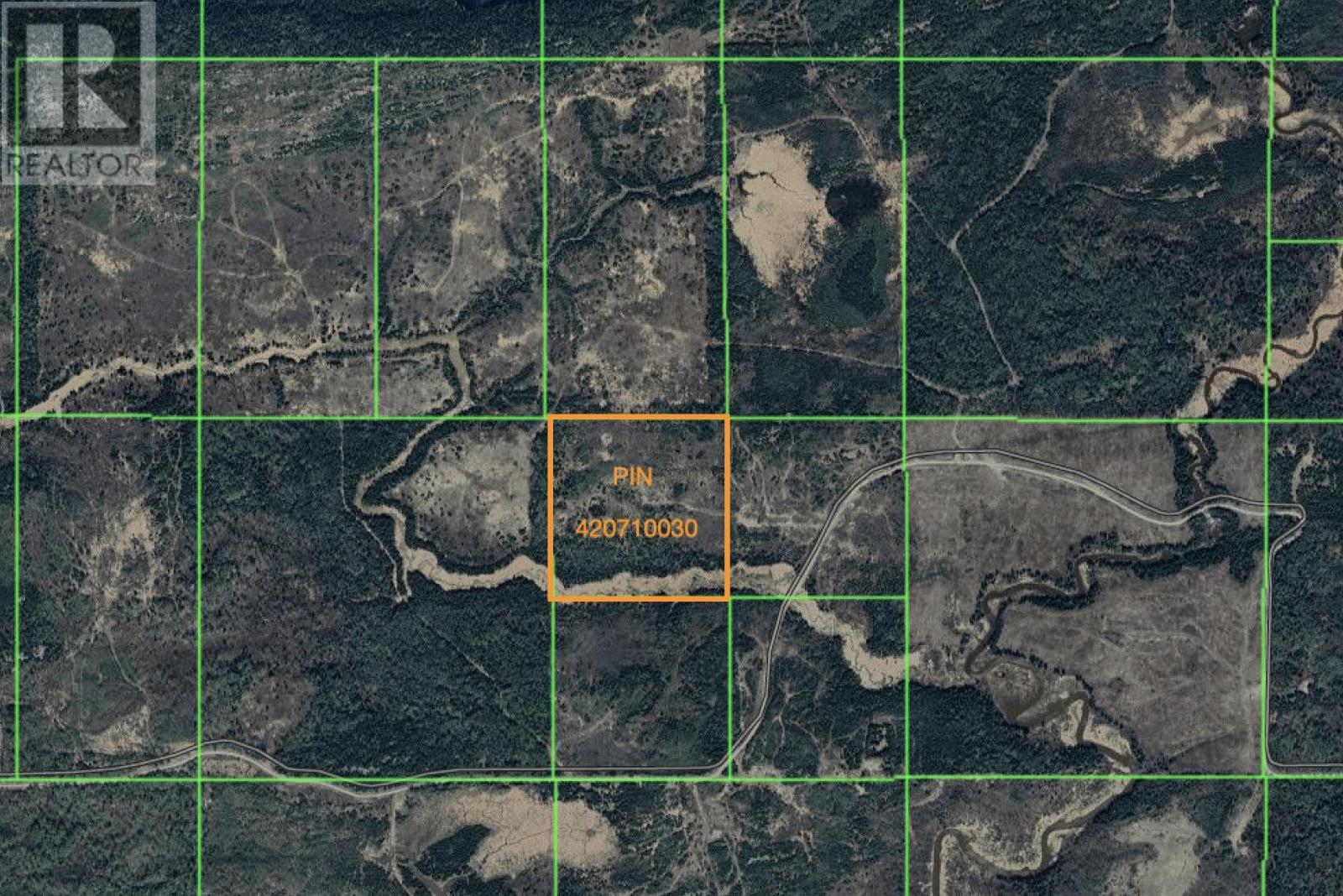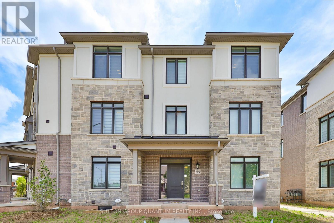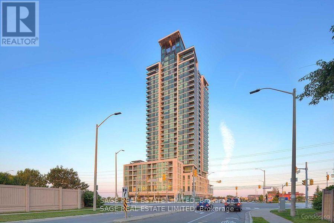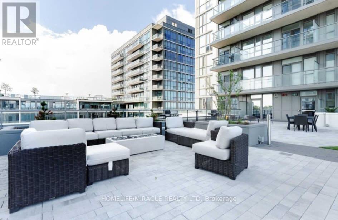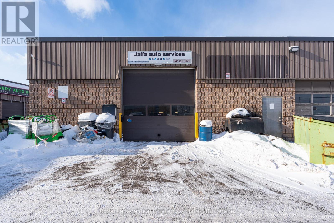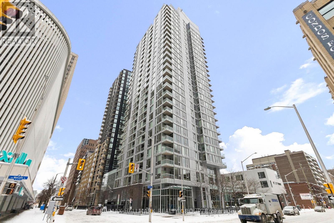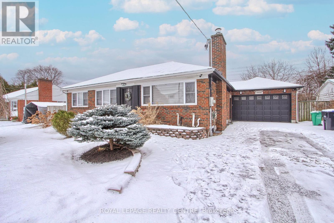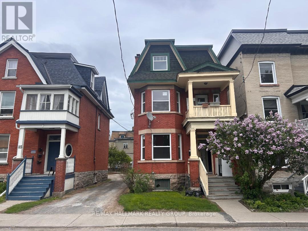35 Primrose Crescent
Brampton, Ontario
Fabulous Freehold Home In High Demand Heartlake Area! Loaded With Upgrades Thruout, This Beauty Is Ideal For Young Families & First Time Home Buyers. Boasting Freshly Painted Exterior & Parking For 3, This Gem Offers Great Curb Appeal. Inside You Immediately Notice All Of The Modern Finishes & Special Touches Thruout, Such As The Stunning Renovated Eat In Kitchen Complete With Upgraded Cabinetry, Quartz Counters, Pantry Wall, Pot Drawers & Sleek Backsplash! The Bright & Open Living & Dining Area Features Gorgeous Wide Plank Luxury Vinyl Flooring, Upscale Crown Mouldings & Smooth Ceiling Finish, Oversized Picture Window & Walkout To Fenced Yard Complete w/Stone Patio & Convenient Access To Parkette - It's Like A Great Extension Of Your Own Backyard For The Kids! Upstairs Features A Massive Primary Suite, Plus 2 Additional Bedrooms - All w/Large Windows That Let's All The Natural Sunlight Pour In Creating Bright & Cheery Spaces. Thruout The Home You'll Notice The Quality Of Workmanship, From The Updated Trimwork, To The Modern Flooring & The 2 Full Renovated Bathrooms Complete w/Modern Vanities & Incredible Tilework Showcasing The Attention To Detail! But Wait, There's More! The Finished Lower Level Offers A Great Family Space w/Both Rec Rm & Kids Play Area/Flex Space, As Well As A Huge Utility/Storage/Laundry Room & A Large Updated 3Pce Bathroom! This Beautiful Home Has All The Major Updates Done Inside & Out, A Bright & Airy Feel In The Décor & Finishes, Plus An Ideal Location Surrounded By Parks, Rec Centre, Schools, Loafers Lake, Trails, Transit, Shops & More! What An Amazing Opportunity To Own A Fantastic Move In Ready Home In An Awesome Family Friendly Neighbourhood - What Are You Waiting For? (id:47351)
33 Elrose Road
Brampton, Ontario
Immaculate , renovated , freshly painted 3+1 Bedroom 3 Bathroom Detached Home In A Quiet And Family Friendly Neighbourhood . This home features with Upgraded kitchen with Quartz countertop ,all stainless steel appliances , laundry on main floor . Huge Size living/dining area .All Bedrooms Are Generous Size. . Enjoy your summer with in-ground pool and Patio in a Huge Backyard and . Basement with separate entrance offers potential for rental income With Large Recreation Room,, Bedroom, Bathroom And Lots Of Storage.3-4 Car Parking On The Driveway. (id:47351)
1204 - 86 Dundas Street E
Mississauga, Ontario
Step into this bright and modern 1-bedroom + den, 2-bath suite at 86 Dundas St E #1204,offering stylish comfort and unbeatable convenience in the heart of Mississauga.Designed with an open and functional layout, this unit features a contemporary kitchen with stainless steel appliances, sleek cabinetry, and quartz countertops-perfect for everyday cooking or hosting friends. The spacious living area is filled with natural light and walks out to a private balcony, creating an inviting space to unwind.The primary bedroom offers great closet space and large windows, while the versatile den isideal for a home office, study area, or guest space. With two full bathrooms, the home offers exceptional practicality for professionals, couples, or small families.Includes one locker for all your extra storage needs.Located just minutes to Transit, Cooksville GO, Square One, restaurants, shopping, parks, and major highways, this central Mississauga location makes commuting and daily living a breeze.A stylish, functional space in a prime Mississauga location - ready for you to move in and enjoy. (id:47351)
38 - 2480 Post Road
Oakville, Ontario
Exceptional 2 bedroom and 2 bath condo located in the prestigious community of Uptown Oakville. This Beautifully updated and rarely offered south facing END UNIT is located on the ground floor, (unlike many that are for sale located below ground level) which provides amazing natural light and resides beside the pond and walking trail, making it one of the most private and quiet units in the complex. However, you are still walking distance to any and all shops, restaurants including Wal-Mart, the Superstore and the River Oaks Community Centre. With No carpet and no stairs, this turn key home comes with recent upgrades including freshly painted walls, kitchen cabinets, backsplash and new Caesar stone counter tops. The unit comes with underground parking (with plenty of visitor parking), which makes those snowy winter days a thing of the past, and a lovely patio where you can relax beside greenspace and enjoy your BBQ while entertaining friends and family. (id:47351)
1012 - 225 Malta Avenue
Brampton, Ontario
Brand New Corner Condo Offering 2 Bedrooms And 2 Full Bathrooms In A Prime Brampton Location. Upgraded Kitchen With Quartz Countertop. S/S Appliances, Laminate Flooring. Ceramic In Washrooms. Big (Roof To Floor Glass Windows Fill The Unit With Plenty Of Natural Light. Underground Parking. Sheridan College, Shoppers World & New Bus Terminal In Walking Distance. CLose To Highway 410, Highway 407 & Highway 401. New LRT On Hurontario Will Add Another Feather To The Cap Of The Property. So Not To Be Missed. (id:47351)
77 Peace Drive
Toronto, Ontario
Experience the perfect blend of timeless luxury and modern living! This fully renovated bungalow masterpiece in prestigious Woburn Scarborough, combines comfort, elegance, and functionality from top to bottom. Every inch has been thoughtfully upgraded with premium finishes and smart home technology, creating a lifestyle of sophistication and convenience.* Interior Highlights: Open-concept layout filled with natural light +LED Linear Magnet lights +Smooth ceilings + Elegant glass railings + Designer tones & luxurious flooring throughout.* Gourmet Kitchen: Custom cabinetry with under-cabinet lighting + Quartz countertops & oversized waterfall island + High-end stainless-steel appliances.* Bedrooms & Bathrooms: 3 spacious bedrooms with custom closets + Fully upgraded modern bathrooms.* Living & Entertainment: Bright living room with electric fireplace + Open living & dining areas ideal for gatherings + Custom TV feature wall.* Outdoor & Parking: Double Car Garage + 4-car driveway + remote garage door.* Lower Level Income Potential: basement with two two-bedroom suites, each with separate entrance, kitchen and bathroom. Perfect for rental income or multi-generational living. * Smart & Mechanical Features: Smart Doorbell+ Smart keyless entry + Smart thermostat + Smart Fridge with screen Bluetooth Mirror with speaker. Steps To TTC, Minutes To GO Transit, Hwy 401, Scarborough Town Centre, Centennial College, University Of Toronto (Scarborough), Top-Rated Schools, Parks, & Hospitals. (id:47351)
37 - 925 Burns Street W
Whitby, Ontario
This stunning 3 bedroom home is located in a prime spot, recently renovated from top to bottom! Situated near the 401/412, GO Station, grocery stores, and with easy access to stroll through charming downtown Whitby - it's a dream location. This one-of-a-kind property is in a child friendly neighbourhood, perfect for an executive family looking for a quiet and elegant space. Highlights include smooth ceilings throughout, stylish light fixtures, brand new windows, garage, and front and back doors. Plus, it's a non-smoking, pet-free home. (id:47351)
1 - 178 Adelaide Avenue E
Oshawa, Ontario
***VIRTUALLY STAGED*** Modern, recently updated 1-bedroom apartment in central Oshawa-completely private with sleek finishes, contemporary design, and bright open layout. Located directly across from Costco, No Frills, and a full shopping plaza for easy walk-to groceries and essentials. Includes 1 dedicated parking spot. Ideal for professionals or couples seeking convenience and low-maintenance living. (id:47351)
803 - 15 Beverley Street
Toronto, Ontario
Live in the Heart of Downtown Toronto! Experience the ultimate urban lifestyle in this bright and spacious 1+1 lofty suite, perfectly situated just steps from Queen Street, the subway, OCAD, AGO, CN Tower, Rogers Centre, Scotiabank Arena, and some of Toronto's finest shops and restaurants. This beautifully laid-out suite features floor-to-ceiling windows, and is ready for your personal touch. Enjoy top-tier building amenities including an incredible rooftop terrace with a saltwater pool, perfect for relaxing or entertaining. Walk everywhere, but enjoy the convenience of a parking spot for the days you want to drive. (id:47351)
609 - 150 Sudbury Street
Toronto, Ontario
This stunning LOFT STYLE corner unit in the heart of Toronto's west end combines urban sophistication with unmatched outdoor living. Featuring 2 Bedrooms, 2 washrooms, and the crown jewel an impressive HUGE private terrace, this home offers the perfect balance of style, comfort, and convenience. Added Features include bright and airy open concept layout, eat in kitchen with stainless steel appliances, primary bedroom includes 4pc. ensuite, double closet and walkout to terrace. Second bedroom perfect for guests, office, or studio. Two full washrooms. Corner exposure providing privacy, light, and unobstructed city views, Expensive corner terrace one of only a few in the entire building rare find, perfect for lounging, dining, or entertaining outdoors. For added convenience Locker and underground parking are included. Located Steps from TTC, restaurants, shopping and abundant night life like the Drake Hotel, minutes from waterfront and parks along Lake Ontario perfect for morning runs, walks or picnics. This home can accommodate a young family starting out or large enough for the complete Family! (id:47351)
801 - 60 Byng Avenue
Toronto, Ontario
1+1 Model With 9 Ft Ceiling, Fresly Painted Walls, New Vinyl Flooring In The Br & Den. Den Walk Out To Open Balcony With Unobstructed View. 1 Parking & 1 Locker. Amazing Building With Upscale Amenities: Indoor Pool, Gym And Party Room. Steps To Finch Station. Minutes Away From Highway. **Heat & Hydro Included**. (id:47351)
1107 - 319 Jarvis Street
Toronto, Ontario
*Rare EV Parking Space Included*. Welcome To Prime Condos, Where Luxury Living Meets Unmatched Convenience In Downtown Toronto. Step Into The Opulent Versace-Inspired Lobby, A Stunning First Impression Of Elegance & Sophistication. This Beautiful 2 Bdrm, 2 Bath Suite Features Floor To Ceiling Windows That Flood The Space With Natural Light, Plus Fantastic Views. The Primary Bdrm Offers A 4 Pc Ensuite, While The Modern Kitchen Is Equipped With Essential Appliances For Everyday Ease. And The Bonus, A Dedicated EV Parking Space, A Rare Downtown Convenience That Adds Real Value. Enjoy Incredible Amenities Including A 6,500 Sq Ft Fitness Club, Indoor & Outdoor Yoga Areas, Co-Working Space, Rooftop BBQ Area, Sun Lounge, 24 Hr Concierge & More. Steps To Toronto Metropolitan University, An Easy Walk To CF Toronto Eaton Centre & Close To College & Dundas Subway Stations, Plus Restaurants, Shopping, Hospitals & Transit, Truly Close To Everything You Need. (id:47351)
2001 - 445 Laurier Avenue W
Ottawa, Ontario
Bright, open, and ideally located, this two bedroom, two bathroom condominium puts downtown Ottawa at your doorstep. Just two blocks from the Lyon LRT, you're minutes from groceries, Parliament Hill, the ByWard Market, canal runs, restaurants, and just about anything you may need, all without needing a car. Perched high on the 20th floor, this well-designed suite offers floor-to-ceiling windows and sweeping city views that bring in incredible natural light. Hardwood floors run through the open living and dining space, with room to comfortably entertain or unwind. FRESHLY PAINTED, BRAND NEW APPLIANCES! The kitchen is warm and functional, featuring granite countertops, a breakfast bar, and plenty of cabinetry.The spacious primary bedroom includes a walk-in closet and a private ensuite. A second generous bedroom with double closet works perfectly for guests, a home office, or a roommate setup. A second full bathroom, in-suite laundry, complete the incredible package.This well-run building offers underground parking (can be rented), a storage locker, bike storage, and a common party room with kitchen and seating. Condo fees include heat, air conditioning, and water, making ownership more predictable and budget-friendly. An excellent opportunity for first-time buyers looking for space, value, and an unbeatable downtown location. Move in and enjoy city living at its best. (id:47351)
209 - 2376 Tenth Line
Ottawa, Ontario
LIMITED TIME ONLY - NO CONDO FEES FOR TWO YEARS!! Experience modern living at its finest with The Dawn model by Mattamy Homes. This brand new 710 sqft condo features a spacious 1bed + den/1 bath layout. FIVE appliances included! The kitchen boasts stunning quartz countertops and a stylish backsplash, creating a sleek and functional cooking space. Enjoy the elegance of luxury vinyl plank flooring that flow seamlessly throughout the home complemented by smooth 9' ceilings that enhance the open feel. Step out onto your private balcony off the living room, perfect for relaxing and enjoying the view. Nestled in a prime location this apartment offers easy access to the great outdoors with nearby Henri-Rocque Park, Vista Park and the Orleans Hydro Corridor trail. For sports enthusiasts, the Ray Friel Recreation Complex and Francois Dupuis Recreation Centre are just a short drive away. Walk to shopping and restaurants. Convenience is at your doorstep with planned neighbourhood retail spaces on the main floor and easy access to transit. THIS HOME IS UNDER CONSTRUCTION. Photos used are to showcase builder finishes. (id:47351)
12654 Lanark Road
Greater Madawaska, Ontario
Welcome to 12654 Lanark 511, where possibility meets peace. Nestled beside the original Madawaska River bed, this vacant lot offers more than just land; it offers a lifestyle. Imagine waking up to the soothing sounds of flowing water and ending your evenings with a view of the historic K&P train trestle just downstream. Whether you dream of a cozy retreat, a modern cabin, or a nature-inspired getaway, this property is your canvas. Located in the heart of Calabogie, this rare riverside gem places you minutes from year-round adventure. Spend your weekends carving down the slopes at Calabogie Peaks or feeling the rush at Calabogie Motorsports Park, both just 5 minutes away. Embrace the outdoors with nearby walking and off-road trails, or simply relax and enjoy the serenity of the setting. Only an hour from Ottawa, it's the perfect blend of rural tranquillity and city accessibility. Whether you're an outdoor enthusiast, an artist seeking inspiration, or someone looking to build a quiet weekend haven, the opportunities here are as vast as your imagination. Buyers are responsible for confirming building potential with local bylaws and approvals, but one thing is certain: the potential is undeniable. Your escape starts here! (id:47351)
624 Cannning Street
Huron-Kinloss, Ontario
Neat & tidy brick bungalow in the heart of Lucknow! Located within walking distance to downtown shops, arena, schools, and churches, this charming home is truly turn-key - with little to no work needed! Enjoy the outdoors on the beautiful pressure treated back deck featuring a retractable awning, gas BBQ hookup, and a fully fenced yard with a great garden shed. The curb appeal shines with a recently poured double concrete driveway and walkway. The attached single-car garage includes a 60-amp panel and EV hookup. Inside, the main floor has seen a full refresh: luxury vinyl plank flooring, new trim and doors, new kitchen with appliances, pot lights, and a 2025 forced-air natural gas furnace with central air (approx. 5 years old). The open-concept layout allows flexibility in setting up your dining and living areas. You'll also find two comfortable bedrooms and a bright 4-piece bathroom. The lower level was tastefully renovated in 2021 and offers warm, cozy living space complete with LVP flooring, a gas fireplace, a 3-piece bath, a dedicated laundry room, an additional bedroom, and a utility area. This home will appeal to many walks of life - whether you're starting out, downsizing, or simply seeking low-maintenance living. Bungalows in Lucknow don't last long - book your viewing today! (id:47351)
11 Rebecca Street Unit# 311
Hamilton, Ontario
Welcome to the iconic Annex Lofts, one of Hamilton’s most sought after boutique condo buildings. This impressive 2 bedroom, 1 bathroom loft delivers true urban living with soaring 14 ft ceilings, polished concrete floors, exposed ductwork, and striking industrial character throughout. The open concept kitchen and living area is flooded with natural light through oversized windows, creating a bright and inviting space that is perfect for everyday living or entertaining. The primary bedroom offers ample closet space and city views, while the generous second bedroom with a large closet works beautifully as a guest room or home office. A 4 piece bathroom and convenient in suite laundry complete the interior, and the unit includes a private owned parking space directly in front of the building, a rare and valuable feature for downtown living. Perfectly positioned just steps from James Street North, King William, and Hamilton’s thriving food, arts, and entertainment scene, with easy access to transit, GO Station, shopping, hospitals, and downtown amenities. Whether you are a young professional, urban enthusiast, or savvy investor, this loft delivers on both lifestyle and location in one of the city’s most vibrant neighbourhoods. (id:47351)
556 Champlain Road
Tiny, Ontario
The time is now to live the good life in this beautifully renovated, tastefully updated, move-in-ready bungalow on 1.33 acres, with over 1700 square feet of living space. Located directly across from Georgian Bay with three bedrooms, two bathrooms, and a finished basement, this home is ideal for downsizers seeking peace or families looking to escape subdivision living and enjoy the space and lifestyle of rural life. Located across from the marina, this is a boater's dream. You'll love the bright kitchen with a breakfast bar, ample counter space, and generous cabinetry. The bright open-concept living and dining area features an electric fireplace and a walkout to a back deck overlooking the large, private, wooded property. The main floor offers three bedrooms and a four-piece bathroom, providing convenient one-level living. The finished basement includes a spacious rec room with natural light, an electric fireplace, a three-piece bathroom, and inside access to the garage. Additional features include a 200-amp electrical panel, a six-year-old roof. Conveniently located near local beaches, Awenda Provincial Park, schools, and just a short drive to Rooms History downtown Penetanguishene, Midland, shops, restaurants and Georgian Bay General hospital - you do not want to miss this turnkey opportunity! (id:47351)
77 Barlow Place
Brant, Ontario
Beautifully located in the North end of Paris. This well-kept 4-bedroom, 2.5 bathroom home offers over 2,230 sq. ft. of living space with 9ft ceilings, laminate flooring throughout, and a bright, open concept layout. The spacious kitchen features ample cabinet space, and includes all major appliances. Upstairs, you'll find four generous bedrooms along with a convenient laundry area complete with Samsung washer and dryer. The unfinished basement provides excellent potential for future living space or an in-law suite. With a 36 x 105.77 ft lot, the backyard is a blank canvas. Located just minutes from everyday amenities and a short walk to Dawdy Park, Woodslee Linear Park, and Watts Pond Trail, this home combines comfort, function, and an unbeatable community lifestyle (id:47351)
212 - 308 Lester Street
Waterloo, Ontario
This is a must see spectacular boutique condo ,well maintained with little maintenance fee in the best location ,just walking distance to University of Waterloo Conestoga College and the new LRTI, great investment or first time home buyer .bright and open concept 1 bedroom ,1 bathroom unit with spacious north facing Balcony and comes with a parking spot included. Perfect for new couple, parents, investor and students .all amenities is walking distance, modern living in a prime location close to all amenities. (id:47351)
411 Imperial Road S
Guelph, Ontario
Step into this fully renovated, move-in-ready home-perfect for first-time buyers or savvyinvestors looking for a turnkey opportunity in a high-demand location. The home features alegal basement, providing valuable additional living, mortgage helper including a dedicatedbasement storage area. Major upgrades ensure comfort and efficiency, including a new furnace(2024), water heater (2024), AC (2023), and owned water softener (2024). Carpet-free andfinished with laminate flooring throughout, the home is stylish, low-maintenance, and ready toenjoy. Location is everything: just five minutes from Costco, University of Guelph, ConestogaCollege, Highway 6, and the community Centre, with Tim Hortons within walking distance and easyaccess to public transit. With its high rental demand, modern upgrades, and unbeatablelocation, this property is a rare opportunity-whether you're starting your homeownershipjourney or adding a strong investment to your portfolio. (id:47351)
10982 Tecumseh Road E
Windsor, Ontario
Great Investment or Development Opportunity! This exceptional approx. 2.92-acre parcel is located on one of the busiest and most sought-after corridors in Windsor-Essex - Tecumseh Rd East. Situated in a high-traffic, high-visibility area surrounded by major amenities, this site offers outstanding potential for a wide range of future uses under PD2 zoning. Just minutes from the EC Row Expressway and offering easy access to two international border crossings - the Ambassador Bridge and the Gordie Howe International Bridge - this location is ideal for developers, commercial investors, and those seeking long-term strategic land holdings. Property is split up 1.71 acres and 1.2 acres. Can purchase separately. Buyer to verify measurements, zoning, and uses. (id:47351)
223 Sunnyside Drive
London North, Ontario
A comfortable, fully furnished, and well maintained premium student home near campus! Fully furnished rooms are available for $1,200.00 per room, with all utilities included (gas, water, electricity, internet, and snow removal).There is currently one Health Science student living in the master bedroom. The remaining rooms are available for rent.Each room includes a queen bed, desk, dresser, mirror, and smart keypad lock.The house features 2 kitchens, 3 bathrooms, a gas BBQ, and parking. Only 10 minutes by bus (or a 20 minute walk) to campus, 12 minutes to Masonville Mall, and close to University Hospital.A quiet, very clean, and studious home. No pets, smoking, drugs, or parties. (id:47351)
422 Powerline Road Unit# 34
Brantford, Ontario
Welcome to 422 Powerline Rd Unit 34 Rosedale Estates. One of Brantford's most sought after condominium locations and this is one of the most sought after units, why? It has everything executives want. 1,557 sq ft on the main floor with soaring ceilings, open concept, plenty of large windows for natural light, spacious primary bedroom with built in cabinets and a stunning ensuite bath. Fully finished lower level features beautiful family room with patio doors to rear yard that backs on to a ravine. No rear neighbours. Large lower bedroom with separate 3 pc bath and lower office. The pride of ownership is event the minute you enter this detached bungalow with gleaming hardwood floors, upper and lower. Quartz kitchen counter tops, two gas fireplaces, California shutters and a double car garage with epoxy flooring. Must be seen. Fantastic North End setting. (id:47351)
10 Sand Wedge Lane
Brampton, Ontario
Welcome to 10 Sand Wedge Lane! This beautifully maintained 3-bedroom, 2-bathroom freehold row townhouse is perfectly located in the heart of Downtown Brampton. Enjoy a short 10-minute walk to the GO Train and bus station, 15 minutes to Garden Square, and 20 minutes to Gage Park. The bright, cozy interior features abundant natural light, laminate flooring throughout, an eat-in kitchen with a Juliette balcony overlooking the backyard, and a spacious living room with a convenient 2-piece bath. The above-grade basement offers a versatile den with walk-out to the backyard, laundry area, and direct access to the garage. Set in a friendly community with a nearby dog park and recreation Centre, this move-in-ready home is perfect for first-time buyers, commuters, or investors. Extras: Low monthly maintenance fee of $157.08 covers snow removal, garbage, and common elements maintenance. (id:47351)
2904 - 2240 Lake Shore Boulevard W
Toronto, Ontario
Convenient Location. Beyond The Sea (South Tower). A Spacious, 2-Bedroom W/ 2 Baths, 1 Parking And 1 Locker Included With Walk-Out Huge Wrap Around Balcony From Living, Dining Room, and Kitchen. New Paint. Wall-to-Wall Windows W/ Panoramic View Of Lake & City Skyline. Tons Of Natural Light On 29th Floor With An Unobstructed View. *Picture from Previous Home Staging*. Walking distance to Park. TTC at door. Bank, restaurants and shops near by. Mins to Highway. (id:47351)
1376 Queen Street W
Toronto, Ontario
Fully equipped restaurant sublease available at 1376 Queen Street West in the heart of Queen West / Parkdale. Approximately 1,888 sq. ft. on the main floor, plus an additional 823 sq. ft. basement, offering ample space for kitchen, prep, storage, or office use. The space benefits from excellent sunny exposure on the north side of Queen West and strong foot traffic. The premises include a fully built-out commercial kitchen and a transferable liquor license (currently parked). Seating accommodates 28 licensed or 30 general patrons. Great opportunity for a new concept launch in the heart of Queen West. (id:47351)
Ph #811 - 2486 Old Bronte Road
Oakville, Ontario
Refined top-floor 1-bedroom penthouse residence in the prestigious Mint Condominiums of North Oakville. This East facing suite offers stunning panoramic views of Lake Ontario and Toronto skyline, complemented by abundant natural light and 10-ft ceilings. Features include a sleek eat-in kitchen with stainless steel appliances and an open concept living space. Enjoy in-suite laundry, beautiful bedroom views and a private balcony. Building amenities include rooftop patio, fitness centre, and party room. Includes one underground parking space and one storage locker. Ideally located near Oakville hospital, best schools, parks, shopping, and commuter routes. Immaculate and move-in ready. (id:47351)
3 Dunn Place
Brampton, Ontario
Tucked away on a quiet court of just 12 homes, this exceptionally rare spacious 4+1 bdrm offers outstanding upgrades, parking & living space. The property features a double-car garage, sealed driveway(2025) and parking for up to 9 small vehicles or 6 large vehicles. With approximately $100,000 in upgrades in 2024 and 2025, this home blends modern style and quality finishes with the rare benefit of a larger lot in a mature, sought-after neighborhood. An impressively designed exterior welcomes you with an interlocking front walkway leading to a very large covered front porch, with a faux stone finish (Jewel Stone) an ideal space to relax and enjoy the outdoors. Additional recent upgrades include a new front door & garage side dr. Step inside to a bright foyer with double mirrored closet drs and pot lights, opening to the main level w/rich dark laminate flooring throughout (excluding bathrooms) Elegant new oak railings with iron pickets & 5 1/2-inch slant bevel baseboards add character, complemented by new interior drs (Lincoln) and trim on main level .The massive living rm, with large picture window, offers plenty of daylight flowing into a spacious dining room-perfect for entertaining. The stunning renovated eat-in kit is a showstopper, featuring quartz counters & backsplash, soft-close cabinetry, under-cabinet lighting, pot lights, stainless steel double undermount sink, new stainless-steel fridge, stove, a pantry, and a walk-out to a covered deck with pot lights. Upstairs, the luxurious primary bdrm offers two large closets, laminate flooring, pot light above the closets, and access to a newly reno'd 3-piece semi-ensuite. 3 additional well-proportioned bdrms complete the level. Fully reno'd 4-pc main bath boasts a high-end porcelain vanity w/quartz countertop, soaker tub, rain shower, and pot lights. The finished bsmt provides additional living space, featuring a fam rm w/gas fp, wainscoting, pot lights, wet bar, game rm, 2pc bath, 5th bdrm, laundry rm & cantina. (id:47351)
2111 - 7950 Bathurst Street
Vaughan, Ontario
Welcome to the Beverley Building, offering a stylish and comfortable 2-bedroom suite designed for modern living. The smart layout makes great use of space, complemented by stainless steel appliances and contemporary finishes throughout. Residents can enjoy fantastic amenities including a co-working lounge, basketball court, fully equipped fitness center, outdoor terrace, and a spacious party room - perfect for both work and relaxation. Conveniently located close to Hwy 407, golf courses, and Promenade Mall, with easy access to Yorkdale Mall and York University. An ideal home for quality tenants looking for comfort and convenience. (id:47351)
76 Kerfoot Street
Georgina, Ontario
Welcome to this **beautiful true bungalow** set on a **large pie-shaped lot** in one of **Keswick's most desirable neighbourhoods!** This impressive home combines comfort, function, and style-featuring **main-floor living** with an **open-concept layout**, **bright principal rooms**, and **quality finishes throughout**.The **spacious kitchen** offers plenty of counter space and flows seamlessly to a **sunny deck**, perfect for morning coffee or summer barbecues. The **large 2-car garage** provides ample parking and storage, while the **wide driveway** easily accommodates guests.Downstairs, the **fully finished walk-out basement** expands your living space with a **bright recreation area**, **additional bedroom(s)**, and **direct access to a stunning covered deck**-ideal for relaxing or entertaining rain or shine.Enjoy the **private, pie-shaped backyard** with room for gardens, play, or even a future pool. Surrounded by **mature trees** and located in a **quiet, family-friendly area**, you'll be just minutes from **Lake Simcoe, parks, schools, shopping, and Highway 404** for an easy commute.Don't miss this rare opportunity to own a **true bungalow with a walk-out basement and multiple outdoor living spaces** in one of Keswick's finest locations! (id:47351)
301 - 164 Cemetery Road
Uxbridge, Ontario
Welcome to this bright and spacious 1-bedroom, 1-bathroom condo located on the third floor of an exclusive low-rise building with only 12 units. Offering approximately 750 sq ft of well-designed living space, this unit is filled with natural light thanks to large windows throughout. The open-concept layout makes entertaining a breeze, while the generous bedroom provides a peaceful retreat. Conveniently includes one parking spot and a locker for extra storage. Situated in a prime location close to shops, transit, and all amenities, this is a rare opportunity to own in a quiet, well-maintained building that offers both charm and privacy. Ideal for first-time buyers, downsizers, or investors! (id:47351)
303 - 7171 Yonge Street
Markham, Ontario
Renovated 1 Bedroom Unit With 10 ft. Celling In Amazing Location At Yonge/Steeles With Large patio Facing Green Space and Unobstructed View, Floor To Ceiling Window, Upgraded Light LED Light Fixtures, Super Clean Ready To Move In. Direct Access To Shops On Yonge, Supermarket, Restaurants/Food Court, Medical Clinics, Banks And More, Walking Distance To TTC/YRT. 24-Hr Concierge, Indoor Pool, Hot Tub, Sauna, Gym, Party Room, Golf Room, Guest Suites, Outdoor BBQ Terrace & Plenty Of Underground Visitor Parking, pictures from previous listing. (id:47351)
2 - 9411 Concession Road
Uxbridge, Ontario
Absolutely Stunning Custom Built Home On 50 Acres Of Land In Uxbridge. Walk Into Luxury With This 6 Bed, 6 Bath Home Featuring A Large Eat-In Kitchen, Quartz Counters And Backsplash. Infinity Island. High End S/S Appliances, Premium Grade Oak Flooring Throughout, Master With 5 Piece Ensuite, Huge W/I Closet, Walk Outs to the Wrap Around Deck From Almost Every Room In The House. This Home Is Perfect For Entertaining (id:47351)
72 Treverton Drive
Toronto, Ontario
Excellent Location! Close To Shopping, TTC, Kennedy Subway, LRT & GO Train. Bright And Spacious Basement Unit With Laminate Floors Throughout. Spacious Living Room. Modern Kitchen With Appliances. Three Good Size Bedrooms With Closets And Windows. 2 Full Washrooms. Basement Tenant Pays 40% Of All Utilities (Gas, Hydro, Water & HWR). Includes 1 Driveway Parking Spot. (id:47351)
3405 - 295 Adelaide Street W
Toronto, Ontario
Luxury 1+1 Unit@High Demand Pinnacle On Adelaide*9 Ft Ceiling*Engineered Hdwd Flr*Bright&Spacious*Open Concept W/Modern Finish*Flr To Ceiling Wdws*Sun Filled, Unobstructed East View Fr Open Balcony*672 Sqft Ideal Flr Plan*Large Den Can Be 2nd Br Or Office*Great Amenities&Facilities*King West Entertainment District*3 Min Walk To Path&Subway*Steps To Financial District,Tiff, Hospitals,Restaurants,Shopping,Theaters&So Much More! Core Downtown Living At The Best! Photos from Previous listing. Not Furnished. (id:47351)
101 Marchmount Road
Toronto, Ontario
Welcome to 101 Marchmount, a beauty located in Toronto's coveted Wychwood neighbourhood. A warm welcoming Living room W/a fireplace once you step into the house. Spacious Dining area connected with an open concept kitchen, S/S Appliances, centre island with plenty Cabinets storage. quartz countertops. Powder room on main for convenience. 3 good size bedrooms on the 2nd floor and a really nice office with lots of natural light. 1 large bedroom and another decent size bed/baby/art room with a 3pc ensuite gave you good privacy on the 3rd floor. Finished basement with a Sep entrance. Compact kitchen, Living area, 3pc Bath and 1 bedroom together get you extra income or a perfect in law suite. Pot lights, LED lights and Engineering Hardwood floor throughout, 2 car Parking space at the back (Interlocks driveway), Minutes to Ossington Subway Station and St Clair Street cars. Wychwood Tennis Club, Wychwood Park, Casa Loma... just too many to mentioned. Steps to top rated schools, supermarkets (farm boys and Loblaw) and coffee shops. Come to see and we hope you call this your new home! (id:47351)
1409 - 42 Charles Street E
Toronto, Ontario
Corner 2 bedroom condo at Yonge & Bloor Luxury Casa 2 Condo! Great open concept Layout. 307 Sq.Ft Wrap Around Balcony! Floor To Ceiling Windows, Full Of Natural Light. Split Bdrm Layout. Open Concept Kitchen To Living/Dining. Granite Counter Top & S/S Kitchen Appliances, Foyer W/Closet. 20 Ft High Ceilings In Lobby, Two Levels Of Hotel Inspired State Of The Art Amenities including: Fully Equipped Gym, Outdoor Pool. Prime locations Steps To Subway and all of Yorkville amenties close by! (id:47351)
4401 - 224 King Street W
Toronto, Ontario
Exceptional 3-bedroom, 3-bath west-facing condo in the heart of Toronto's Entertainment District. Theatre Row living at its finest, directly across from Roy Thomson Hall. Enjoy 24-hour concierge and security, along with premium building amenities including a fully equipped gym, stylish resident lounge, rooftop deck, and outdoor swimming pool. Unbeatable location with steps to the PATH, St. Andrew Subway Station, TTC, Financial District, theatres, top restaurants, luxury shopping, and major sports venues. Walking distance to U of T, OCAD, and Toronto Metropolitan University. Quick access to King West, Union Station, the waterfront, QEW, and just 20 minutes to Pearson Airport via UP Express. Urban convenience, culture, and connectivity come together in one prime downtown address. Some photos are virtually staged. SEE ADDITIONAL REMARKS TO DATA FORM (id:47351)
149 Willow Ave
Sault Ste. Marie, Ontario
Spacious bungalow in very desirable location next to Cambrian Mall and close to Sault College. Features 3 spacious bedrooms, huge living room with hardwood flooring. Finished basement with large office, open concept rec-room/games room, 2nd bathroom and lots of storage. Barn style garage compliments the 531 foot lot that is partially fenced. This comes with a 17 x 110 extra lot at the rear of the property to give you even more depth. Zoning allows for many permitted uses. Contact Listing Brokerage for further information. (id:47351)
Pcl 23418
Machin, Ontario
New Listing. 40 acre parcel bordering Crown Land to the north.This land is ready to be developed into something special. Property has been cut in the last 15 - 20 years. Quick Possession. Located in WMU# 8 (Non-residents can hunt without a guide or being registered at an Outfitters). Area is home to moose, deer, bear and plenty of Partridge/Grouse! (id:47351)
2168 Postmaster Drive
Oakville, Ontario
This stunning end-unit executive townhome offers the perfect blend of luxury, convenience, and coastal charm. This Stunning End Unit Townhome Is A Must See !!The open-concept second floor features gleaming hardwood floors, a modern kitchen that is a chef's dream with high-end appliances, granite countertops, and a center island. You'll also find an additional bedroom and a laundry room with built-in shelving. Step outside to the spacious balcony-perfect for lounging, dining, and BBQing with family and friends.The ground floor includes a bright bedroom, a welcoming living room with direct access to a private patio, a full 3-piece bathroom, ample storage, and convenient interior access to the garage.The upper level showcases a serene primary suite complete with walk-in closets and a spa-inspired 5-piece ensuite featuring a deep soaker Jacuzzi tub. Two additional generously-sized bedrooms and a well-appointed 4-piece main bath complete this level.This home provides ample space for both residents and guests. Enjoy maintenance-free living with services including garbage collection, garden maintenance, and Lawn Sprinkler system. All this while being located in the heart of Bronte-just five min. away from vibrant dining, boutique shopping, grocery stores, Oakville Trafalgar Memorial Hospital and the scenic Grand and West Oak Trails.This is more than just a home-it's a lifestyle.*** The Basement is unfinished with rough in washer /dryer and bathroom , easily can befinished with separate entrance . (id:47351)
3907 - 3975 Grand Park Drive
Mississauga, Ontario
Welcome to this modern and stylish condo nestled in the vibrant heart of Mississauga. This exceptional corner unit offers a perfect blend of contemporary design and functionality, presenting a comfortable and convenient urban living experience. The open-concept layout enhances the sense of space, creating a bright and airy atmosphere throughout the living area. With two bedrooms and a den, this condo provides ample space for a variety of living arrangements, whether it's a small family, roommates, or a home office setup. And two full washrooms, ensuring that everyone has their own private space. walking distance to Square One, Sheridan College, Central Library, YMCA, City Hall, Shopper's Drug mart, Staples, T&T Supermarket, and much more. Partially furnished. 1 parking included. (id:47351)
2004 - 17 Zorra Street
Toronto, Ontario
Welcome to this Gorgeous, Bright and Beautiful 1 Bedroom 1 Bathroom Condo on the 20th Floor of 17 Zorra Street. Conveniently located close to the Sherway Garden Mall, Restaurants, Highway and Hospital. Open Concept with 9 ft Ceilings throughout. Private Balcony. Easy Access to the Public Transit, Major Highways, Cineplex, Parks and much more. Amenities Include: Part Lounge, Fitness Centre, Pool, Balcony, Outdoor Terrace, 24 Hr Concierge, Games Room and Much More!!! (id:47351)
Unit 4 - 5890 Dixie Road
Mississauga, Ontario
Automotive Business for Sale - Turnkey Opportunity - Profitable automotive business operating in a 1,000 sq. ft. leased unit. Gross monthly rent is $4,859 with tenant responsible for 50% of gas and electricity. Strong financials with a two-year average net income of approximately $124,804. Sale includes all existing equipment, offering a fully turnkey setup ideal for an owner-operator. Great opportunity to acquire an established, income-producing operation in a compact and efficient space. (id:47351)
1010 - 179 Metcalfe Street
Ottawa, Ontario
Welcome to unit 1010 at 179 Metcalfe St. This stylish one-bedroom condo features floor to ceiling windows, 9.5 foot ceilings, convenient layout, and a spacious bedroom. The kitchen and bathroom finishes are unique, modern, curated by a high-end home designer and have been extremely well maintained. Storage, heat, and A/C included. This unit is located in one of Ottawa's best addresses, nestled in between the business district, City Hall and lively Elgin Street...Location is unbeatable. Building offers concierge, indoor pool, party room, meeting room, lounge, gym and BBQ area. FarmBoy grocery store is just downstairs & restaurants and entertainment are (literally) steps away... Want to jog or skate in the canal? Only blocks away! Don't miss out on the best priced 1-bedroom condo of its age and caliber in all of Downtown Ottawa! (id:47351)
Lower - 2552 Whaley Drive
Mississauga, Ontario
Truly Beautiful 2 Bedroom, 1 Washroom + Laundry Room With 2 Parking Spaces In The Heart Of Cooksville. Newly Renovated Apartment With A Huge Family Room On The Ground Level With Fireplace And Sliding Door To A Huge Patio With Interlock And A Breathtaking Backyard. Modern Kitchen With Pot Lights And Brand New Appliances (Stainless Steel Fridge, Stainless Steel Dishwasher), Stainless Steel Stove And Front Load Washer And Dryer. Located On A Dead End Street, Very Quiet Surrounded By Multi-Million Dollar Custom Made Homes. Beautifully Landscaped With A Long Private Driveway (No Sidewalk To Clean The Snow). Very Convenient Location, Just South Of Dundas With Buses To Take You To The University Of Toronto (Mississauga Campus) And Buses To Take You To Kipling Subway Station. Next To Trillium Hospital And Cooksville Library. Close To Huron Park Community Centre, Close To Parks, Public Transit, 3 Schools (Floradale, Mary Fix Catholic School And Cashmere).Vacant Property Move In Immediately! Located On One Of The Best Streets In Cooksville. Rarely Available On This Dead End Street. (id:47351)
87 Goulburn Avenue
Ottawa, Ontario
A perfect opportunity for an owner occupy buyer! Situated on one of Sandy Hill's best streets and walking distance to Ottawa U, downtown, Byward Market, Rideau River and Strathcona park. All three units under complete renovation and existing tenants on month to month leases. (60 days notice required for vacancy by owner occupant buyers) One two bedroom unit and two spacious one bed units in this majestic three storey building. 2024 Expenses $14,897. Accepted conditional offer required for showings due to construction safety requirements. (id:47351)
