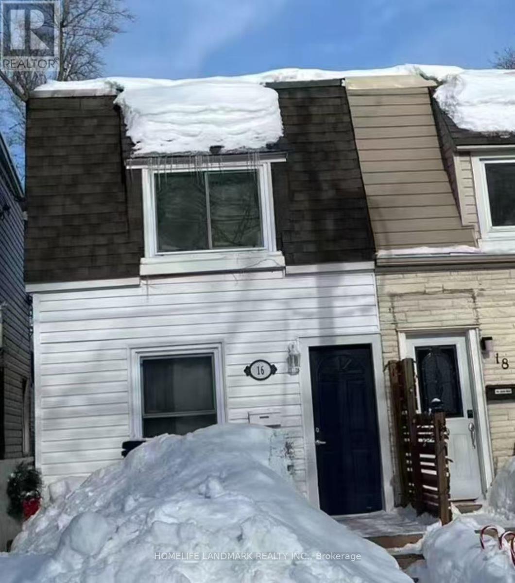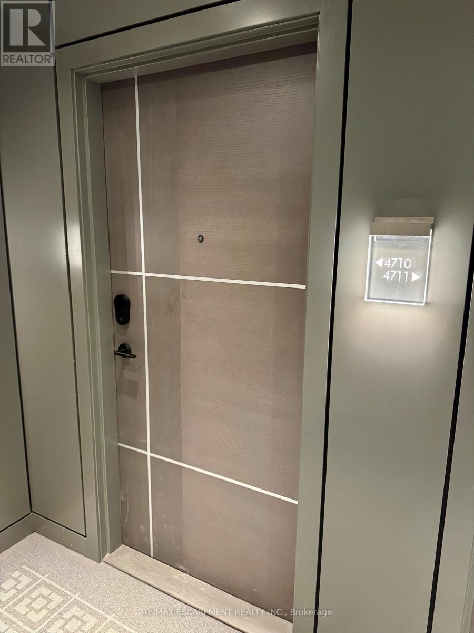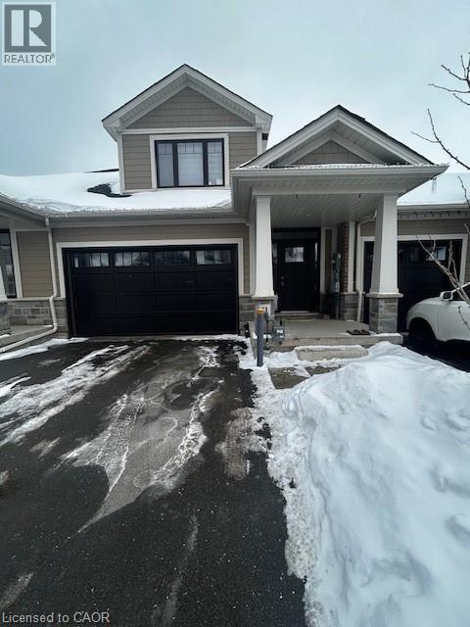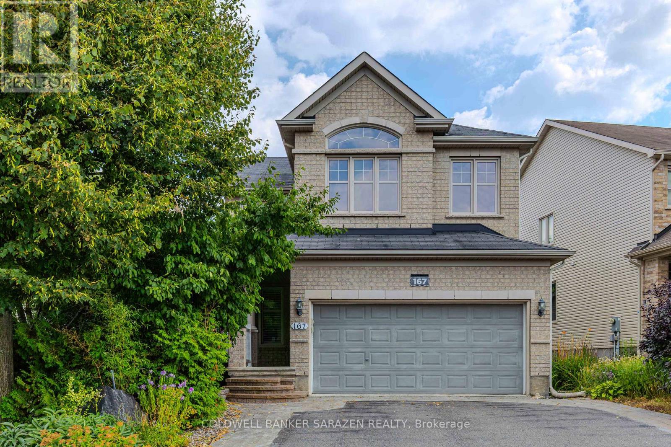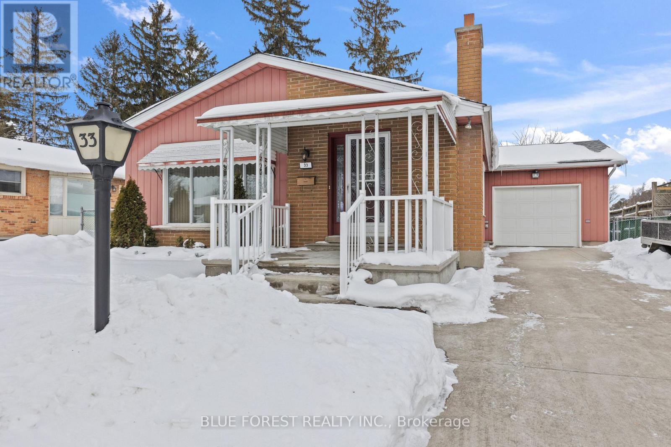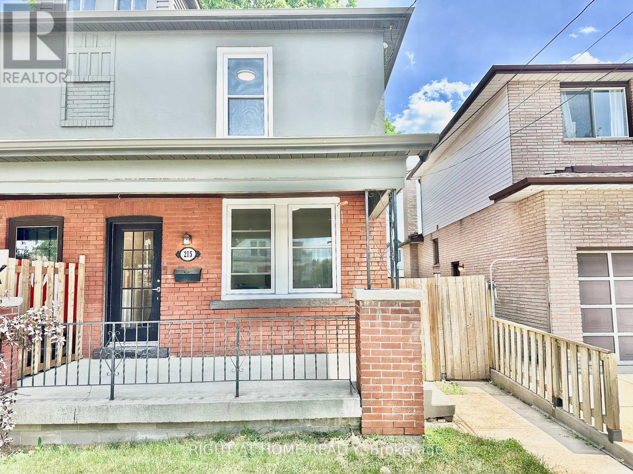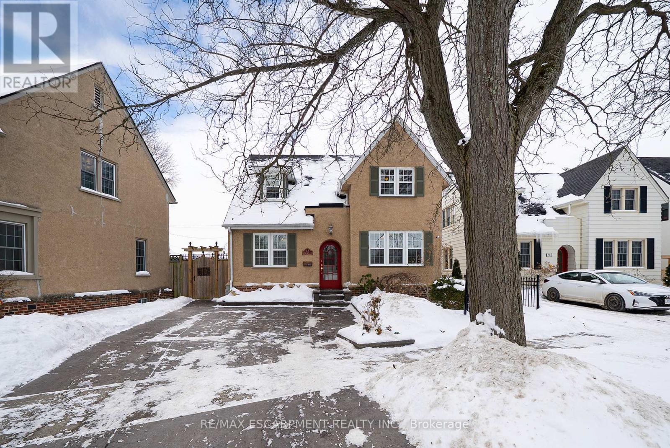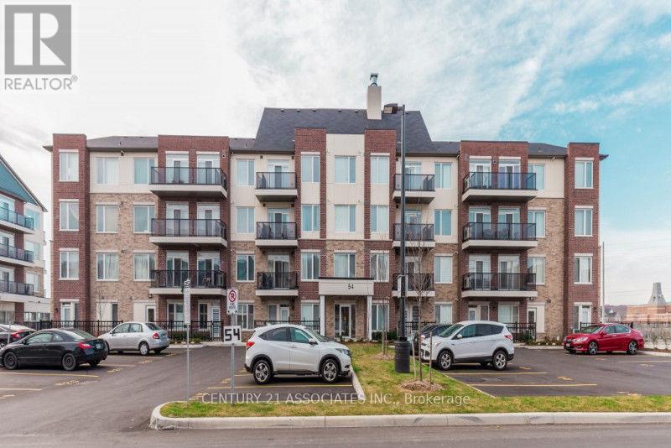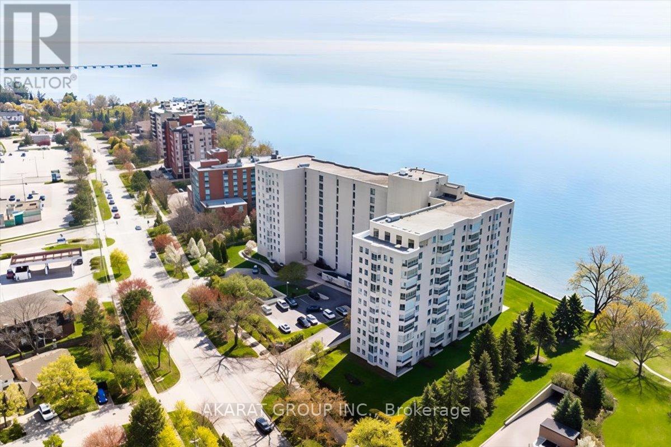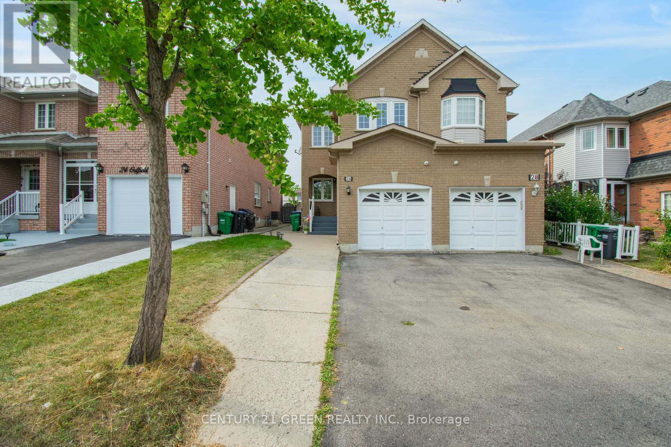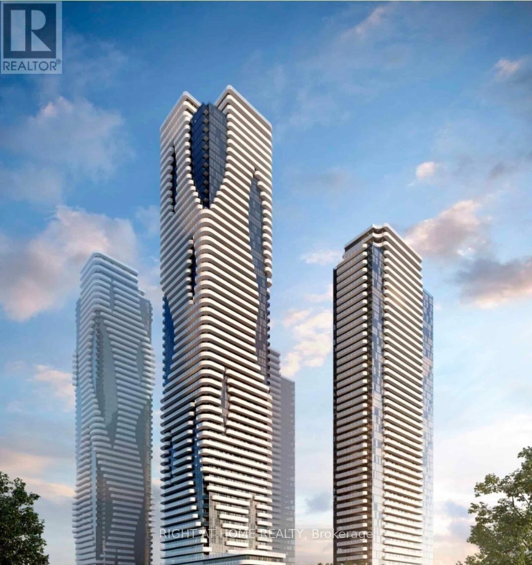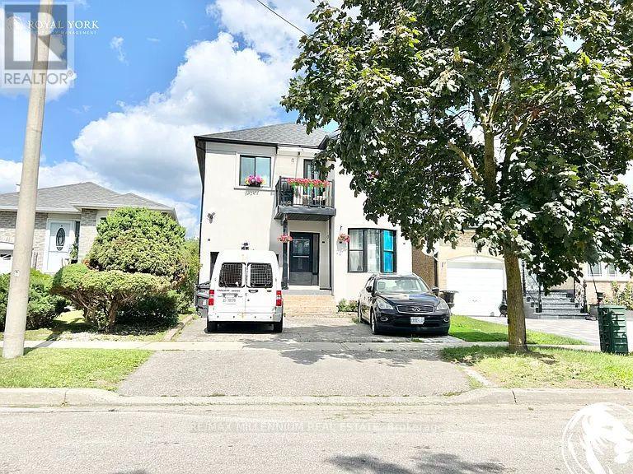16 Queensdale Avenue
Toronto, Ontario
Attention Investors! Great Starter Home Nestled On Quiet Family Friendly Ave With 1 Bedroom + Den . 2 Full Bathrooms. Open Concept Kitchen With Quartz Countertop, W/O To Sundeck For Entertaining. Large Private Backyard, Deep Lot With Potential For Addition. King -Sized Primary Bedroom With Walk-In Closet. (id:47351)
4710 - 100 Dalhousie Street
Toronto, Ontario
Modern 2-bedroom plus den corner suite in a prime Yonge & Dundas location, ideal for investors. This southwest-facing residence at Social by Pemberton Group offers a bright, efficient layout with floor-to-ceiling windows and unobstructed views of the Toronto skyline and Lake Ontario. The functional design includes two spacious bedrooms and a versatile den, well suited for today's rental demand. The contemporary kitchen features premium appliances and sleek finishes, while the spacious wrap-around balcony enhances the unit's appeal with panoramic city and lake views. Residents enjoy access to premium amenities, including a fitness centre, yoga studio, sauna, steam room, party lounge, BBQ terrace, and more. Exceptional transit access with TTC subway, streetcars, and buses at the doorstep. Close proximity to everything you could ask for including shops, restaurants, cafés, major universities, and the Entertainment District, this property offers strong rental demand in one of downtown Toronto's most sought-after locations. (id:47351)
11 Toe Blake Court
Grimsby, Ontario
Welcome to this beautifully maintained 2-storey bungaloft in the heart of Grimsby. Offering the perfect blend of main-floor living and flexible family space, this home is ideal for professionals, downsizers who still want room for guests, or families needing extra space. The main floor features a spacious primary bedroom retreat and convenient laundry, making everyday living easy and functional. Upstairs, you’ll find additional bedrooms plus a versatile loft space — perfect for a home office, reading nook, or kids’ hangout zone. With 3 bedrooms + loft and 2.5 bathrooms, there’s plenty of room for everyone. The large unfinished basement adds incredible bonus space — ideal for a home gym, extra storage, or a play area for the kids. Enjoy the practicality of the double car garage in a care-free community, where snow and grass are looked after for you. Located in a prime Grimsby location, you’re just minutes from parks, schools, shopping, wineries, and easy QEW access — making commuting a breeze while still enjoying the charm of Niagara living. Available April 1st — a fantastic opportunity to lease a newer home in an unbeatable community. (id:47351)
167 Keyrock Drive
Ottawa, Ontario
Prime location directly facing a park! Stunning full brick façade with a charming front porch. The main floor boasts a spacious open-conceptdesign, featuring a soaring two-storey living room with a dramatic wall of windows adorned with California shutters. The transitional-style kitchen includes sleek black granite countertops and a contemporary tile backsplash. Adjacent eat-in area leads to a generous 24x16 ft deck with sunny western exposure perfect for evening gatherings. Elegant hardwood staircase leads to the upper level. The expansive primarybedroom features vaulted ceilings. The fully finished lower level offers a full bathroom, 4th bedroom, and a comfortable family/rec room. (id:47351)
33 Cornell Crescent
London East, Ontario
Welcome to 33 Cornell Crescent, a beautifully maintained bungalow tucked away on a serene, tree lined crescent in a quiet, established neighbourhood. Lovingly owned by the same family since 1973, this home reflects decades of pride of ownership and thoughtful care. Offering three spacious bedrooms plus a versatile bonus room, two full bathrooms, and a finished lower level, the layout provides flexibility for families, guests, home offices, or hobby spaces. Brand new carpet throughout adds a fresh, move in ready feel, while the home's timeless character presents an exciting opportunity to update and personalize at your own pace. The finished basement features a wet bar, creating an ideal setting for entertaining or relaxed evenings at home. Key improvements include a roof replaced in 2024 and windows updated within the past decade, delivering added peace of mind. An attached garage with interior access, a functional one level design, and a generous 50 ft wide lot are complemented by a small workshop shed with power in the backyard, ideal for projects, storage, or creative space. A rare opportunity to secure a solid, well cared for home on a truly quiet crescent, offering comfort today and exceptional potential for tomorrow. (id:47351)
215 Rosewood Road
Hamilton, Ontario
Semi-Detached Home Newly Renovated For Rent! In the Sought After Glenview West Neighborhood. Substantial Upgrades were Completed in 2020 for the Entire Property. In 2025 Work Included New Flooring & Light Fixtures, Fresh Paint, New Countertops, Vanity, Doors, Backyard Restoration, Kitchen Cabinets Restoration, New Kitchen Countertop, New Boiler, New Toilet & Some New Fencing. New Fridge & Stove in 2023. In 2020, Work on Entire Property Included New Windows, New Fascia, Soffits, Eavestroughs, Ridge Cap Singles, New Fascia Board & Vinyl Wood-share Shingle, Bath-fitter Tubs, New Bathroom Tiles, New Kitchen Floor & Sinks, Exterior Home Painting. A lot of the Timeless Older Charm & Character Has Been Preserved to Impress Your Guests! Abundance of Overnight Street Parking on Both Adjacent Streets. Unfinished Basement with Windows Houses the Laundry Room & Is Great for Storage, Workshop, and Many More Uses. Backyard is Nice and Long, Fully Fenced and Private. Close to the Red Hill Valley Pkwy Exit, The Metro, Dollarama, and Lots of Plazas! Don't Miss Out on this Opportunity, it Won't Last Long! Rent is Plus All Utilities. No Driveway Parking, You have to Park on Adjacent Streets Like Everyone Does Overnight is no Issue. (id:47351)
48 Lincoln Avenue
Brantford, Ontario
Welcome home to 48 Lincoln Avenue, a truly one-of-a-kind century home set on a tree-lined boulevard in Brantford's coveted Holmedale neighbourhood. The exterior presents tidy curb appeal highlighted by classic shutter detailing, an arched top front door & stamped concrete driveway & walkways. Offering 2,781 sq ft of living space, this exceptional residence features 4 bedrooms & 4 full bathrooms, seamlessly blending historic character with high-end modern renovation. Hardwood & tile flooring span the main & upper levels, accented by deep baseboards & wide trim. At the heart of the home is an expansive great room with heated tile flooring & recessed lighting The living area flows into the showpiece kitchen finished with custom maple cabinetry, valance lighting granite counters & beveled edge subway tile backsplash. Premium Thermador stainless steel appliances include a 6 burner gas range with commercial-grade exhaust, 2 sinks, walk-in pantry and generous centre island. A side door with custom built-in storage provides a functional mudroom-style space, while a triple garden door offers seamless to the backyard for outdoor living. The main floor is completed by a spacious bedroom & separate office or options 5th bedroom, featuring 3 piece ensuite with clawfoot tub. The second floor offers 3 additional bedrooms, 4 piece bathroom & an exceptional primary suite. The primary retreat boasts dual walk-in closets and 5 piece ensuite with heated floors. The lower level adds another 480 sq ft of finished living space with a rec room and 3 piece bathroom. Outside the fully fenced yard is thoughtfully designed for enjoyment & low maintenance living. Features include a raised deck with modern glass panel railings, stamped concrete, lighting, retractable awning, natural gas BBQ hookup, in-ground sprinklers & garden shed with hydro. Ideally located in Brantford's Holmedale neighbourhood, this home is close to parks, schools & walking trails with convenient access to the Grand River. (id:47351)
206 - 54 Sky Harbour Drive
Brampton, Ontario
One of the most growing Brampton West neighborhood at Mississauga Road & Steeles Avenue West This bright & spacious 1-bedroom plus Den unit, 1- can be used as 2nd bedroom is ideal for single or young professionals. Offers a beautiful view. With stainless steel appliances,Granite counter top, a private outdoor balcony. The added convenience of ensuite laundry and an underground parking space makes daily living comfortable.Perfectly located just steps away from grocery stores, top-rated restaurants, medical and dental offices, schools,banks, and shopping, this home offers exceptional convenience. Quick access to major highways401, 407, and 410 ensures seamless connectivity. Booking your showing today. Unit will be freshly painted before closing. (id:47351)
911 - 5280 Lakeshore Road
Burlington, Ontario
Welcome to this bright, south-facing waterfront condo with direct views of Lake Ontario. This well-laid-out 2-bedroom, 2-bathroom suite offers approximately 1,277 sq ft of living space with laminate flooring throughout and large windows that fill the unit with natural light.The living area comes with an electric fireplace and flows into a spacious sunroom overlooking the lake, ideal for everyday living or entertaining. The kitchen features ample cabinetry, stone countertops, stainless steel appliances, and a breakfast area by the bay window. The primary bedroom includes a 3-piece ensuite and closet. The second bedroom is well sized and located near the main 3-piece bathroom. A separate laundry room provides in-suite convenience.Property comes with one underground parking space (exclusive use). Maintenance fees include heat, hydro, water, parking, common elements, and building insurance.Well-managed waterfront building with amenities including outdoor pool, tennis court, exercise room, party/meeting room, sauna, community BBQ, elevator, and beautifully maintained lakefront grounds with a seawall. Direct lake access and south shoreline exposure.Convenient location close to parks, trails, public transit, and amenities, with easy access to Appleby GO and major highways. (id:47351)
26 Oatfield Road
Brampton, Ontario
Absolutely stunning and truly move-in ready! This beautifully upgraded 3-bedroom brick semi-detached home has been freshly painted and offers a finished basement featuring a spacious rec room, 1 bedroom, and a full washroom-ideal for extended family or excellent rental income potential.Enjoy a bright, functional layout with a renovated kitchen showcasing quartz countertops, stainless steel appliances, modern pot lights, stylish roller blinds, and hardwood flooring throughout the main level. The extended concrete driveway provides ample parking, and the home is conveniently located just minutes from Brampton Civic Hospital, shopping malls, schools, and all major amenities. Easy access to Hwy 410 adds to the unbeatable convenience.A prime location, thoughtful upgrades, and versatile living space-this is a must-see home! (id:47351)
5706 - 8 Interchange Way
Vaughan, Ontario
Welcome to Grand Festival - Brand New Tower C, where luxury living meets unbeatable convenience. Be the first tenant to enjoy this stunning 1 Bedroom + Large Enclosed Den suite offering 628 sq.ft. of interior space plus a generous ~100 sq.ft. balcony-perfect for unwinding while taking in the breathtaking, unobstructed views from the 57th floor.This thoughtfully designed unit features an open-concept kitchen and living area that seamlessly extends to the balcony. The modern kitchen is equipped with a sleek backsplash, top-of-the-line European appliances, integrated fridge and freezer, dishwasher, and elegant laminate flooring throughout. Additional conveniences include a front-loading washer & dryer and vertical window blinds.The enclosed den is large enough to function as a true second bedroom, with two sides of floor-to-ceiling glass windows and a separate door, offering privacy and versatility. With two full bathrooms, this unit easily compares to a 2-bedroom layout-an exceptional opportunity to rent a 2-bedroom-style home at a 1+Den price.Prime location just steps to Vaughan Metropolitan Centre (VMC) Subway Station, with easy access to downtown Toronto. Minutes to Highways 400 & 407, York University, and the YMCA (3-minute walk), plus 24-hour bus service on Highway 7. Surrounded by top-tier amenities including IKEA, Costco, Cineplex, Dave & Buster's, LCBO, grocery stores, Vaughan Mills, Canada's Wonderland, hospitals, and more.Future large-scale outdoor park development planned, adding even more value to this vibrant community. (id:47351)
Lower - 66 Overlord Crescent
Toronto, Ontario
Move-in ready one-bedroom lower unit located in a great, family-friendly area. This beautiful and well-maintained unit is perfect for a couple and offers comfortable living with one bedroom and one full washroom. A must-see home in excellent condition. Conveniently close to all amenities including shopping centres, supermarkets, parks, and schools. Enjoy easy access to everything you need in a desirable neighbourhood (id:47351)
