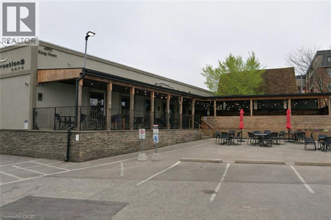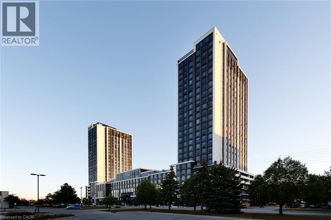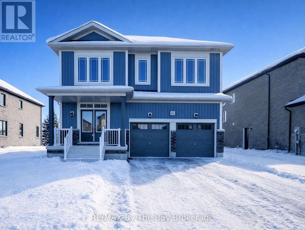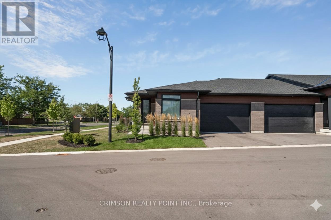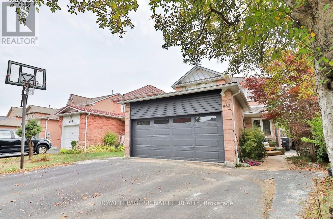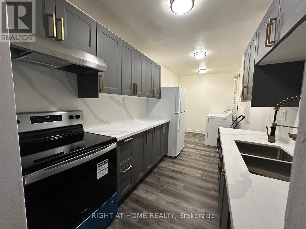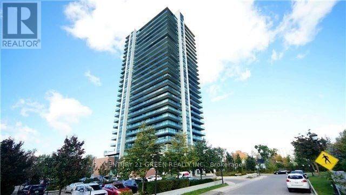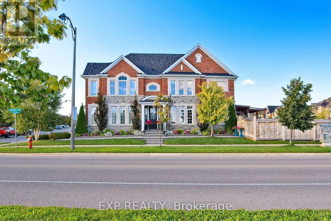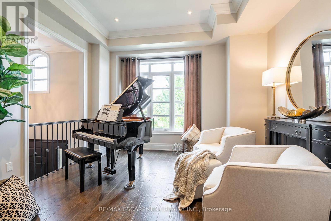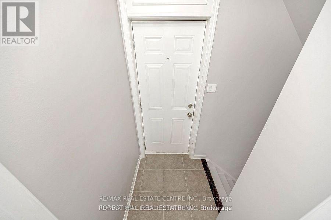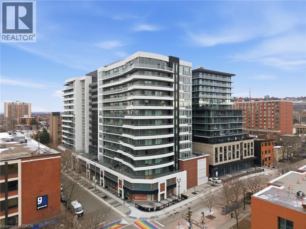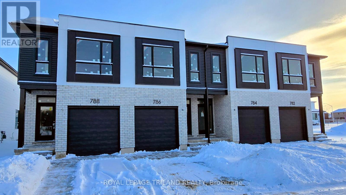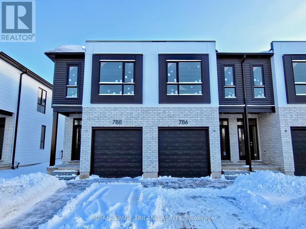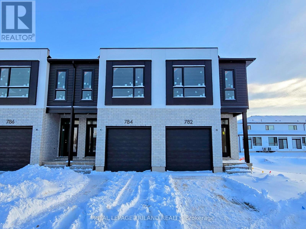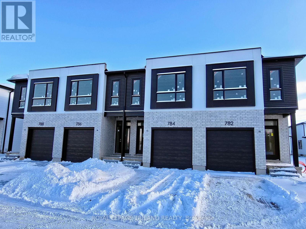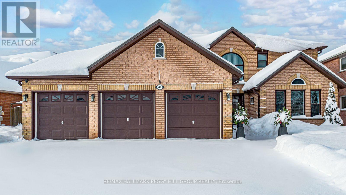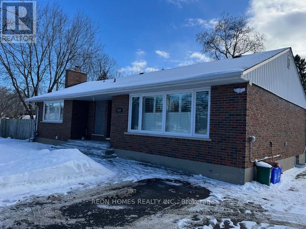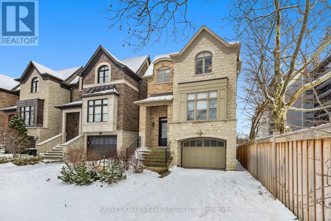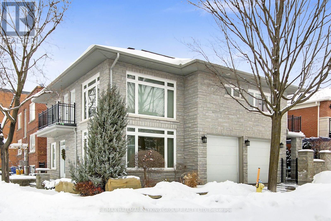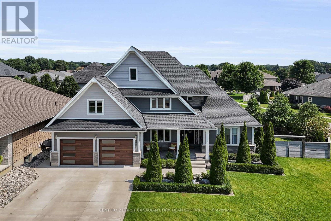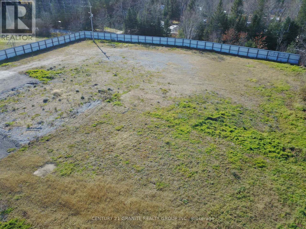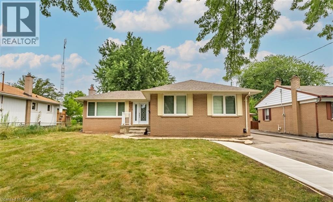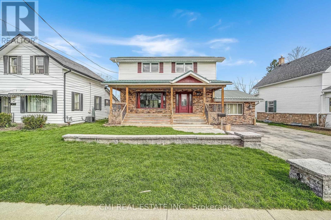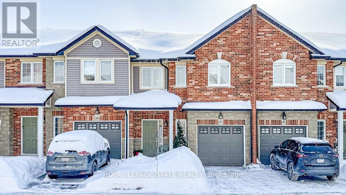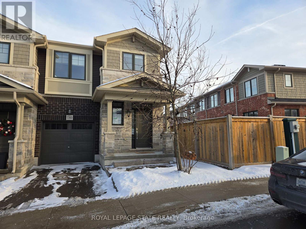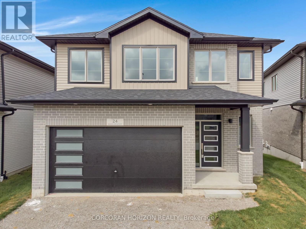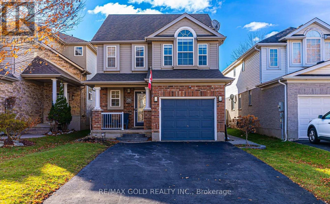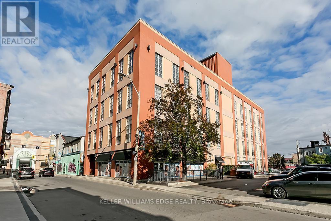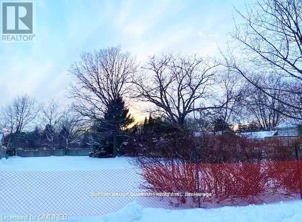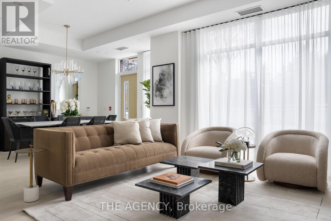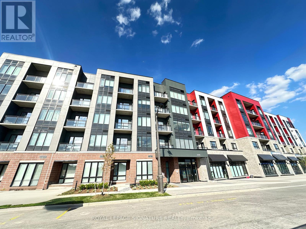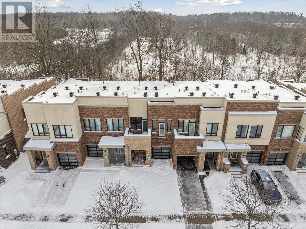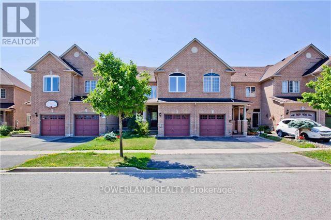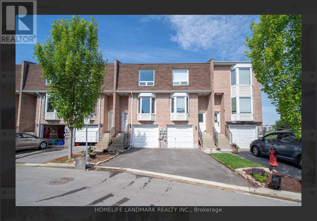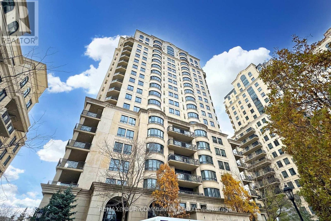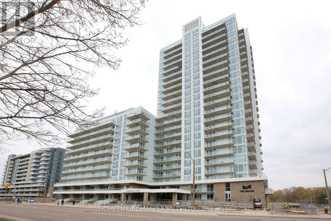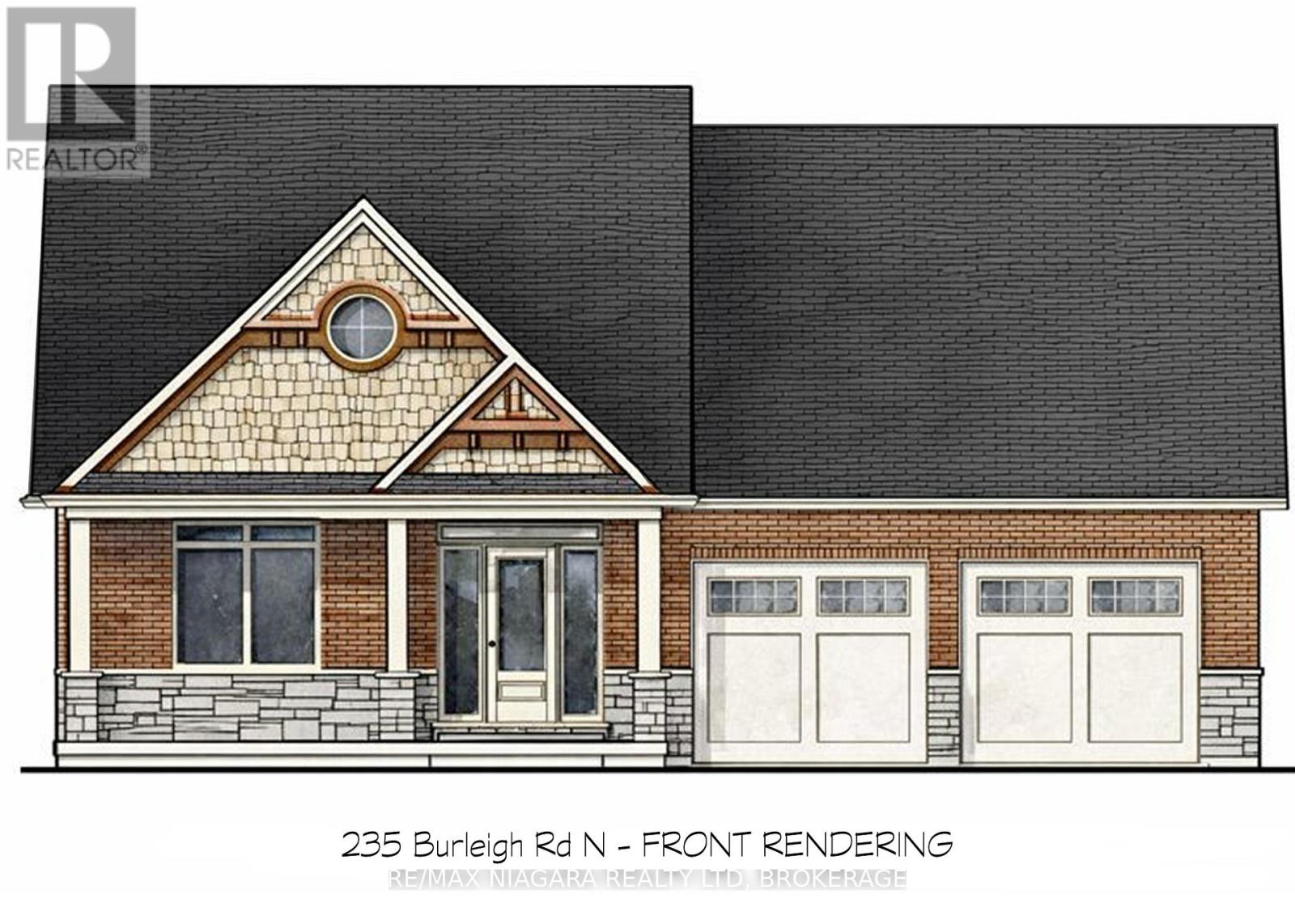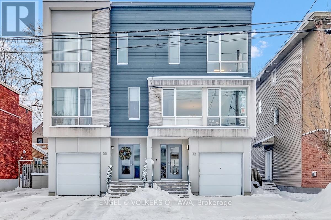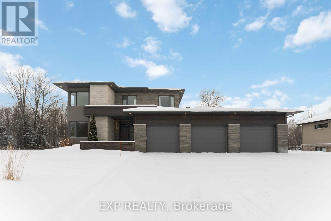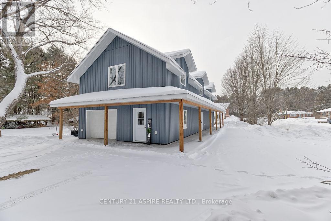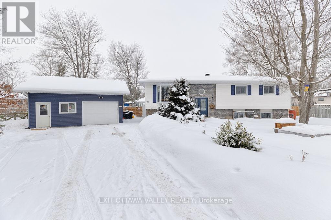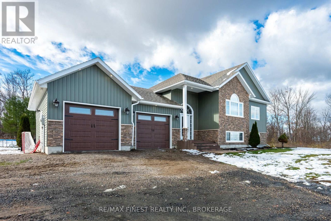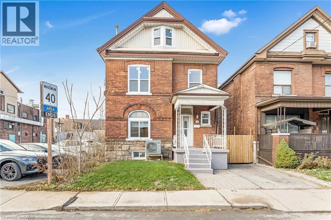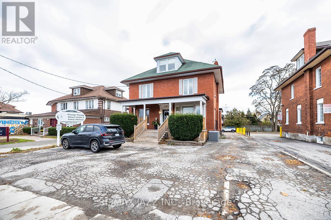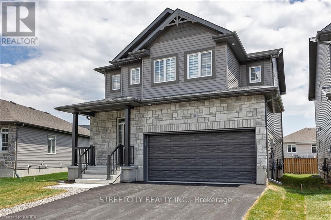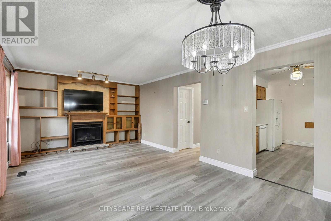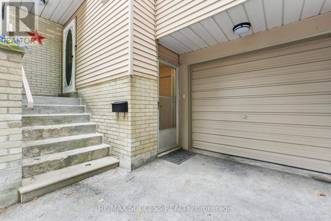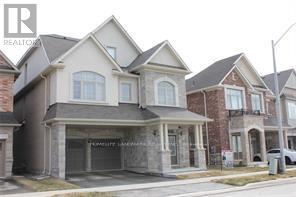4995 King Street
Beamsville, Ontario
An outstanding opportunity to lease a fully fixtured commercial space located along the Niagara Wine Route in the heart of Downtown Beamsville. Formerly operating as Conversations Café, this well-appointed unit offers existing kitchen infrastructure, service counters, seating areas, and mechanical systems in place—providing an efficient and cost-effective foundation for a new food and beverage concept without the purchase of an ongoing business. The premises benefit from on-site parking, a desirable outdoor covered patio, and two separate entrances, enhancing customer flow, visibility, and operational flexibility for dine-in, take-out, or multi-concept operations. The layout and exposure make this an excellent venue for a wide range of restaurant types—from casual dining and bakery concepts to wine bars, quick-service operators, or specialty eateries—subject to landlord approval and zoning. Beyond hospitality uses, the adaptable footprint and prime location also present strong potential for alternative commercial uses such as retail, professional offices, or boutique services. This is a rare chance to secure a versatile, turnkey-style space in one of Niagara’s fastest-growing communities. (id:47351)
330 Phillip Street Unit# Cp232
Waterloo, Ontario
This modern 3-occupancy suite in the prestigious ICON 330 building features an open-concept layout with a kitchen island and two full bathrooms. Located within walking distance to both Laurier and Waterloo Universities, this home offers the perfect blend of convenience and luxury. Enjoy top-tier amenities including concierge service, a gym, study lounge, basketball court, saunas, and games room. Some photos are from the builder. (id:47351)
66 Amber Drive
Wasaga Beach, Ontario
Welcome to 66 Amber Drive, a stunning Walnut Elevation B situated on a premium, parkland-backed lot in Phase 4 of the Villas of Upper Wasaga by Baycliffe Communities, set within the highly desirable Wasaga Sands neighbourhood. This final, master-planned phase is known for its quiet streets, peaceful setting, and natural surroundings-offering an enhanced sense of privacy with the home backing onto tranquil greenspace. Featuring a striking exterior and over 2,700 sq. ft. of upgraded living space, this 4-bedroom, 4-bathroom home is thoughtfully designed for both style and function and is loaded with more than $70,000 in upgrades. The bright, open-concept main floor showcases upgraded hardwood flooring, an enhanced trim package, and elegant wrought-iron spindles. The chef-inspired kitchen features a double pantry, quartz countertops, upgraded cabinetry, and sleek black hardware-opening seamlessly to the family and dining areas, ideal for everyday living and entertaining. Practical design elements include two points of access to the double garage-one through the laundry/mudroom and a convenient bonus side entry. Upstairs, the primary suite offers a serene retreat with a walk-in closet and spa-inspired ensuite, complete with a double vanity with banker drawers, freestanding soaker tub, and glass-enclosed shower. Additional bedrooms feature ensuite or Jack-and-Jill access, all finished with quartz countertops and premium upgrades. With greenspace views, a full basement ready for customization, and thoughtful upgrades throughout, this home blends comfort, quality, and lifestyle. Just minutes from Wasaga Beach's shoreline, schools, shopping, and scenic trails. Be the first to live in this move-in ready, newly built home, offering the confidence of modern construction, efficient systems, and full Tarion Warranty coverage. Just a short drive to Collingwood and Blue Mountain. (id:47351)
1 - 300 Richmond Street
Thorold, Ontario
Amazing opportunity, Welcome to this beautiful 2 bedrooms 2 full bathroom, main floor laundry, end unit luxury bungalow townhouse located in Serene Richmond Woods in Thorold. Enjoy your summer days lounging in your private rear covered deck. This open and bright home is located in a prime location close to entertainments and easy highway access, perfect for time home buyers or down sizing with a low maintenance fee! Full basement offers an open space, an opportunity to the buyers to design their own space and unleash your creativity, lots of possibilities! (id:47351)
Room - 462 Luzon Crescent
Mississauga, Ontario
Master bedroom with it's own ensuite bathroom and a walk in closet in a shared newly renovated2 storeys house in Fairview. Share a huge eat in Kitchen, dining room and living room with 3other rooms in the house . Hardwood Floor, skylight, bright and shine, big rooms, big no shared bathroom and walk-in closet. Landlord live in 1 of the other bedroom. utilities included. 1parking available. Students and new immigrants welcome. (id:47351)
1616 - 320 Dixon Road
Toronto, Ontario
Newly Renovated 2-Bedroom Apartment! Welcome To This Beautifully Renovated 2-Bedroom, 1-Bathroom Apartment, Offering Modern Finishes And A Bright, Layout. Enjoy A Brand-New Kitchen Sleek Countertops, And Ample Cabinet Space. Freshly Painted Walls, Stylish Flooring, And Updated Lighting Create A Warm And Inviting Atmosphere. The Upgraded Bathroom Features Contemporary Fixtures. Conveniently Located Near HWY 401, Transit, Shopping, Schools, And Parks, This Move-In-Ready Home Is Perfect For Comfortable City Living. Don't Miss Out & Schedule Your Viewing Today! (id:47351)
501 - 100 John Street
Brampton, Ontario
Beautiful Park Place Condo for Lease! This bright and spacious 1+Den unit offers plenty of natural light with an open, airy view. Features include granite countertops, upgraded backsplash, marble bathroom vanity, porcelain tile in the entryway, stainless steel appliances, and a large terrace with a gas BBQ hookup. Enjoy top amenities: gym, games room, party room, and a rooftop terrace with BBQ area. Walking distance to the GO Station, Gage Park, Rose Theatre, City Hall, shops, and restaurants. Minutes to Hwy 410. A stunning, move-in-ready unit in an unbeatable location! (id:47351)
520 Dougall Avenue E
Caledon, Ontario
PRICED TO SELL! Welcome to the Hottest Listing in Southfields Village, Caledon! This Premium Corner Lot Property offers an exceptional living experience with 4 spacious bedrooms upstairs and an additional 1 bedroom in a finished basement, perfect for an in law suite with possible rental potential. The home office on the main floor could also potentially be used as a bedroom.The home features engineered hardwood flooring, fresh paint throughout, and pot lights everywhere that create a bright and welcoming ambiance. The chef's kitchen is the heart of the home, featuring upgraded cabinetry and high end Thermador Appliances, and Granite Countertops with an open concept design. Step outside to your own private backyard oasis, featuring a covered deck, ambiant lighting and a place built for entertaining. In Ground Water sprinkler System to keep your lawn in tip top condition. With no neighbors to one side and back it backs directly on to a peaceful walking trail, privacy is guaranteed. The finsihed basement is a true entertainment hub, complete with built-in surround sound speakers and a 72" Sharp Aquos Big Screen TV, perfect for family movie nights. Conveneiently located near schools, restaurants, grocery stores, minutes to highway 410 and other amenities, this home truly has it all. Don't miss out on this extraordinary gem of a HOME. God Bless! (id:47351)
190 Dorval Drive
Oakville, Ontario
Stunning Fernbrook built town home within walking distance to downtown Oakville. Luxurious town with elevator allowing easy access to all four levels. No expense spared with the finishes throughout including spectacular temperature controlled wine wall in dining room, custom built-ins in family room, gorgeous kitchen, lovely gym with glass wall overlooking cozy rec room. Drive into your spectacular garage with custom built in cabinets, epoxy flooring and PVC paneled roof and walls with partial PVC slat wall. Enjoy a glass of wine or an al fresco dinner on your private rooftop garden. What a lifestyle! Let's get you home! (id:47351)
928 Dice Way
Milton, Ontario
Be the first to live in this brand new, ALL UTILITIES INCLUDED, never-lived-in basement apartment located in a quiet and family-friendly neighborhood. This beautiful unit features modern laminate flooring, pot lights throughout, and a bright, open-concept layout that combines comfort and contemporary design. The apartment includes 2 spacious bedrooms with ample closet space and 1 full washroom with stylish finishes. The modern kitchen is equipped with brand new fixtures and plenty of cabinet storage, making it perfect for daily living. Bright lighting and large windows add to the open, airy feel of the space. Enjoy your private separate entrance and exclusive laundry access, offering complete independence. Ideal for a small family or working professionals looking for a clean, modern, and move-in-ready home.30% utilities to be shared with Landlord. No smoking and no pets. (id:47351)
212 King William Street Unit# 416
Hamilton, Ontario
Amazing 1 bedroom + den unit with a private outdoor balcony and walk-in-closet—this one truly shows 10+ with no disappointments. The suite comes complete with a washer, dryer, fridge, stove, dishwasher, microwave, and window coverings. Step into your dream kitchen featuring a stunning quartz island. The balcony offers a beautiful retreat to unwind or entertain, complete with spectacular sunset views. This unit also includes an indoor exclusive parking space, roughed in for EV charging, on ground level, convenient location near elevators for easy loading and unloading, plus a storage locker for added convenience. The building is packed with amenities: concierge, an impressive gym with top-tier equipment, pet washing station, a beautiful, modern, and spacious party room with large kitchen, dining tables, sofas and a fireplace, as well as a stunning rooftop terrace with vast sitting areas to unwind, entertain or dine with access to multiple BBQs, and so much more. The location is unbeatable, just steps to the theatre, restaurants, shops, and transit. (id:47351)
788 Banyan Lane
London North, Ontario
TAKE ADVANTAGE OF BUILDER PROMO PRICING ON THIS UNIT! Interior finishes are being completed now allowing for a quick closing!! BONUS!! The second floor is being finished with luxury vinyl plank instead of carpet! Werrington Homes is excited to announce the launch of their newest project The North Woods in desirable Hyde Park community of Northwest London. The project consists of 45 -storey contemporary townhomes priced from the mid $500's. With the modern family & purchaser in mind, the builder has created 3 thoughtfully designed floorplans. The end units known as "The White Oak", offers 1686 sq ft above grade, 3 bedrooms, 2.5 bathrooms & a single car garage. The interior units known as "The Black Cedar" offers 1628 sq ft above grade with 2 bed or 3 bed configurations, 2.5 bathrooms & a single car garage. The basements have the option of being finished by the builder to include an additional BEDROOM, REC ROOM & FULL BATH! As standard, each home will be built with brick, hardboard and vinyl exteriors, 9 ft ceilings on the main, luxury vinyl plank flooring on the main and upper floor, quartz counters, second floor laundry, paver stone drive and walkways, ample pot lights, tremendous storage space & a 4-piece master ensuite complete with tile & glass shower & double sinks! The North Woods location is second to none with so many amenities all within walking distance! Great restaurants, smart centres, walking trails, mins from Western University & directly on transit routes! Low monthly fee ($77 approx.) to cover common elements of the development (green space, snow removal on the private road, etc).This listing represents "The Black Cedar" interior unit base price 3 bed plan. *images are from a previously completed, Black Cedar 3 bed plan & may show optional upgraded features not included* This listing represents "The Whiteoak" end unit base price 3 bedroom plan. *Photos are of an already completed unit at 790 Banyan Ln, some images may show optional upgraded f (id:47351)
786 Banyan Lane
London North, Ontario
TAKE ADVANTAGE OF BUILDER PROMO PRICING ON THIS UNIT! Interior finishes are being completed now allowing for a quick closing!! BONUS!! The second floor is being finished with luxury vinyl plank instead of carpet!! Werrington Homes is excited to announce the launch of their newest project The North Woods in the desirable Hyde Park community of Northwest London. The project consists of 45 two-storey contemporary townhomes priced from the mid $500's. With the modern family & purchaser in mind, the builder has created 3 thoughtfully designed floorplans. The end units known as "The White Oak", offers 1686 sq ft above grade, 3 bedrooms, 2.5 bathrooms & a single car garage. The interior units known as "The Black Cedar" offers 1628 sq ft above grade with 2 bed or 3 bed configurations, 2.5 bathrooms & a single car garage. The basements have the option of being finished by the builder to include an additional BEDROOM, REC ROOM & FULL BATH! As standard, each home will be built with brick, hardboard and vinyl exteriors, 9 ft ceilings on the main, luxury vinyl plank flooring on the main and upper floor, quartz counters, second floor laundry, paver stone drive and walkways, ample pot lights, tremendous storage space & a 4-piece master ensuite complete with tile & glass shower & double sinks! The North Woods location is second to none with so many amenities all within walking distance! Great restaurants, smart centres, walking trails, mins from Western University & directly on transit routes! Low monthly fee ($77 approx.) to cover common elements of the development (green space, snow removal on the private road, etc). (id:47351)
784 Banyan Lane
London North, Ontario
TAKE ADVANTAGE OF BUILDER PROMO PRICING ON THIS UNIT! Interior finishes are being completed now allowing for a quick closing!! BONUS!! The second floor is being finished with luxury vinyl plank instead of carpet!! Werrington Homes is excited to announce the launch of their newest project The North Woods in the desirable Hyde Park community of Northwest London. The project consists of 45 two-storey contemporary townhomes priced from the mid $500's. With the modern family & purchaser in mind, the builder has created 3 thoughtfully designed floorplans. The end units known as "The White Oak", offers 1686 sq ft above grade, 3 bedrooms, 2.5 bathrooms & a single car garage. The interior units known as "The Black Cedar" offers 1628 sq ft above grade with 2 bed or 3 bed configurations, 2.5 bathrooms & a single car garage. The basements have the option of being finished by the builder to include an additional BEDROOM, REC ROOM & FULL BATH! As standard, each home will be built with brick, hardboard and vinyl exteriors, 9 ft ceilings on the main, luxury vinyl plank flooring on the main and upper floor, quartz counters, second floor laundry, paver stone drive and walkways, ample pot lights, tremendous storage space & a 4-piece master ensuite complete with tile & glass shower & double sinks! The North Woods location is second to none with so many amenities all within walking distance! Great restaurants, smart centres, walking trails, mins from Western University & directly on transit routes! Low monthly fee ($77 approx.) to cover common elements of the development (green space, snow removal on the private road, etc).This listing represents "The Black Cedar" interior unit base price 3 bedroom plan. *images are from a prreviously completed, Black Cedar 3 bedroom plan, and may show optional upgraded features not included* (id:47351)
782 Banyan Lane
London North, Ontario
TAKE ADVANTAGE OF BUILDER PROMO PRICING ON THIS UNIT! Interior finishes are being completed now allowing for a quick closing!! BONUS!! The second floor is being finished with luxury vinyl plank instead of carpet!! Werrington Homes is excited to announce the launch of their newest project The North Woods in the desirable Hyde Park community of Northwest London. The project consists of 45 two-storey contemporary townhomes priced from the mid $500's. With the modern family & purchaser in mind, the builder has created 3 thoughtfully designed floorplans. The end units known as "The White Oak", offers 1686 sq ft above grade, 3 bedrooms, 2.5 bathrooms & a single car garage. The interior units known as "The Black Cedar" offers 1628 sq ft above grade with 2 bed or 3 bed configurations, 2.5 bathrooms & a single car garage. The basements have the option of being finished by the builder to include an additional BEDROOM, REC ROOM & FULL BATH! As standard, each home will be built with brick, hardboard and vinyl exteriors, 9 ft ceilings on the main, luxury vinyl plank flooring on the main and upper floor, quartz counters, second floor laundry, paver stone drive and walkways, ample pot lights, tremendous storage space & a 4-piece master ensuite complete with tile & glass shower & double sinks! The North Woods location is second to none with so many amenities all within walking distance! Great restaurants, smart centres, walking trails, mins from Western University & directly on transit routes! Low monthly fee ($77 approx.) to cover common elements of the development (green space, snow removal on the private road, etc). This listing represents "The Whiteoak" end unit base price 3 bedroom plan *Photos are of an already completed unit at 790 Banyan Lane, some images may show optional upgraded features* (id:47351)
66 Raquel Street
Barrie, Ontario
RESORT-STYLE BACKYARD WITH SALTWATER POOL, COVERED HOT TUB & OUTDOOR BAR, 3-CAR HEATED/INSULATED GARAGE, OVER 4,000 SQ FT & MULTI-GENERATIONAL LIVING! Get ready to fall for this entertainer's dream in Barrie's Painswick South, where a resort-style backyard, over 4,000 finished sq ft of space, and a rare triple garage take centre stage! Set on a 67 x 117 ft lot on a quiet, family-friendly street, this stately brick 2-storey home makes a strong first impression with dark-trimmed windows, well-kept landscaping, and a wide driveway with parking for multiple vehicles. The triple garage is insulated, heated, finished with epoxy floors, and includes three automatic door openers - perfect for vehicles, toys, or a workshop. The backyard is built to impress with a saltwater pool with newer pump, large interlock patio, covered hot tub cabana, and a custom outdoor bar with a curved stone-faced counter, bar-height seating, and vaulted wood pavilion roof. The spacious white shaker kitchen features quartz countertops, stainless steel appliances, a double undermount sink, island with seating, beverage fridge, and a built-in sideboard with extra cabinetry. A combined living and dining room offers excellent flow, while the sunken family room adds warmth with hardwood floors, a dark feature wall, gas fireplace with hex tile surround, white trim detail, and wood mantel. A main floor laundry room adds function with garage access and laundry sink. Upstairs offers four bedrooms, including a generous primary suite with walk-in closet and 5-piece ensuite with soaker tub, double vanity & separate shower, plus a bright reading nook with arched window. The finished basement offers in-law or multi-gen potential with a full kitchen, rec room, bedroom, 4-piece bath & theatre room with double French doors, mural walls & space for elevated seating. Located in Barrie's Painswick South, walking distance to schools, Zehrs, Shoppers, LCBO, salons, restaurants, library, transit & Barrie South GO. (id:47351)
(Bsmt) - 1825 Rossland Road
Whitby, Ontario
Welcome to a beautiful, recently renovated, finished basement with a separate entrance. 2 bedrooms, 1 full bathroom. Perfect for a family. Combined kitchen and living space with bright windows* Spacious bedrooms with closets. 1 parking spot available* Bus stop steps away from home. Close to school. (id:47351)
575 Fairlawn Avenue
Toronto, Ontario
Introducing 575 Fairlawn Avenue, an exceptional opportunity to own a truly turnkey family home on one of Bedford Park's most sought-after streets. Built approximately 10 years ago yet showing like new, this immaculate 4-bedroom, 4-bathroom residence offers the rare combination of modern construction, timeless design, and outstanding value.This represents the lowest price point available for a home of this stature in the neighbourhood -and as seasoned buyers know, it always pays to own the best home at the best value. With an elegant stone exterior and a generous 28-foot frontage, the property feels notably wider and more spacious than most, offering excellent curb appeal and a strong sense of presence.Set far back from Bathurst Street, the home enjoys an unusually quiet and private setting, complemented by exceptional side-yard separation and a sun-filled south-facing lot that floods the interior with natural light throughout the day. Inside, the layout is ideal for modern family living, featuring soaring ceiling heights, refined finishes, and a seamless flow designed for both everyday comfort and entertaining.The heart of the home is the beautifully appointed kitchen, complete with high-end built-in luxury appliances, generous storage, and thoughtful design details. A proper mudroom, well-proportioned bedrooms, and spa-like bathrooms further elevate the functionality and livability of the space.Located on one of Bedford Park's finest streets, close to top schools, parks, transit, and amenities, 575 Fairlawn Avenue is a rare offering-a bright, spacious, move-in-ready home that delivers exceptional value in one of Toronto's premier neighbourhoods. (id:47351)
121 Macdonald Street
Ottawa, Ontario
An exceptional urban residence in Ottawa's prestigious Golden Triangle, 121 MacDonald Street presents a rare opportunity to acquire a refined home offering privacy, security, and walkable access to the city's most celebrated amenities. Built in 2008, this elegant property is distinguished by its sophisticated design, generous scale, and premium features rarely found in such a central location. The residence is filled with natural light and features heated floors throughout all levels, including the garage, providing discreet luxury and year-round comfort. A two-car garage complemented by additional two-car driveway parking makes this home uniquely suited for embassy use, executive households, or automobile enthusiasts-an exceptional advantage in this sought-after neighbourhood. Ideally located just moments from the Rideau Canal and a short walk to Elgin Street's fine dining, boutiques, and cultural institutions, the home offers both tranquility and immediate access to Ottawa's diplomatic, governmental, and commercial core. Private east- and west-facing balconies extend from the primary and guest bedrooms, offering serene outdoor spaces for morning and evening enjoyment. The second-floor loft provides remarkable flexibility and can be seamlessly converted into an additional bedroom, private office, or formal sitting room. A well-appointed bedroom on the same level features its own cheater ensuite bath, ideal for guests or family members. The full-height lower level, complete with a fireplace, adds an inviting layer of living space suitable for entertaining, a private guest suite, or secure staff accommodations. With its intelligent layout, abundant parking, and prestigious address, this home effortlessly meets the demands of international buyers seeking comfort, discretion, and proximity to Ottawa's diplomatic and cultural landmarks. A rare and compelling offering in one of the capital's most distinguished enclaves. 2nd flr office can be converted to a 4th bedroom. (id:47351)
405 Darcy Drive
Strathroy-Caradoc, Ontario
Welcome to 405 Darcy Drive! Situated on a premium corner lot, this show-stopping home is more than just a place to live, it's a lifestyle, a sanctuary, and the crown jewel of the neighbourhood. Featuring 6 spacious bedrooms, 4 designer bathrooms, and thoughtful upgrades throughout, this residence seamlessly blends timeless design with modern elegance. From the moment you arrive, the extra-wide front porch, mature trees, and professionally landscaped gardens set the stage. Inside, a grand double-height foyer with custom built-ins welcomes you into a space where every detail has been carefully curated. Off the entrance, a stylish office/den with deep blue feature wall and large windows offers a perfect place to work or create. The main living area is breathtaking, with soaring ceilings, massive windows, and a striking gas fireplace wall that anchors the space with warmth and sophistication. Flowing into the dining room and chef's kitchen, the open-concept layout is ideal for entertaining. The kitchen shines with quartz countertops, central island, premium cabinetry, and high-end finishes throughout. The main-floor primary suite is a true retreat with tray ceiling lighting, generous space, and a spa-like ensuite with heated floors. A well-designed mudroom/laundry combo with access to heated garage and a chic powder room with a custom wood and glass bowl sink adds convenience and style. Upstairs, an extra wide hallway leads to four bedrooms, three with walk-in closets, and a beautifully appointed bathroom. The fully finished basement adds another level of luxury with a 6th bedroom, spacious great room with wet bar, recreation/games room, and a sleek 3-piece bath. Step outside to your private backyard oasis complete with deck, pergola, green turf, wood fire pit, electrified shed/bar, mature gardens, and a borewell fed sprinkler system. A perfect blend of tranquility and function. Don't miss your chance to call this exceptional property home. (id:47351)
546 Hastings Street N
Bancroft, Ontario
Looking for the ideal location to grow your business? This property offers exceptional visibility and accessibility in one of Bancroft's busiest commercial areas. Positioned just off the highway, its surrounded by established box stores and thriving businesses ensuring steady traffic and strong exposure. With essential infrastructure already in place, this one Arce Lot is ready to support your vision .With essential infrastructure already in place including a highway entrance, hydro transformer ready for hook-up, municipal water supply, and Class 4 septic system installed, this lot is primed for immediate development. ( Site Plan Available ) Zoned as C3, the commercial opportunities are many, Whether you're dreaming of opening a restaurant, retail shop, or office space, this versatile property offers endless possibilities for ambitious entrepreneurs. Bring your business to where the growth is happening! (id:47351)
313 Ashbury Road Unit# Lower
Oakville, Ontario
Beautifully updated lower level in desirable Bronte East! Featuring luxury vinyl floors, recessed lighting, a modern kitchen with stone counters and stainless steel appliances, two bright bedrooms, and a spa-like bath. Enjoy a large shared backyard and two parking spaces—all in a top Oakville neighbourhood close to parks and excellent schools. (id:47351)
96 Elgin Street
Kawartha Lakes, Ontario
Charming detached home in a family-friendly neighbourhood, set on a beautifully maintained 57 203 ft lot surrounded by mature trees. Enjoy a spacious covered front porch-perfect for morning coffee and quiet relaxation. The bright foyer opens into a welcoming eat-in kitchen complete with a chef's walk-in pantry. The open-concept living and dining area provides an ideal layout for a growing family, while a naturally lit sunroom offers the perfect retreat for plant lovers. A separate cozy family room with a fireplace connects through the laundry area and 2-pc powder room to a functional mudroom with built-in storage and a walkout to the rear deck. The upper level features four generous bedrooms and a well-appointed 5-piece bathroom. The fully finished basement includes a spacious recreation room with a fireplace, additional bedroom, 3-pc bathroom, utility area, and a large cold room/cantina-ideal as an in-law suite or guest accommodation. Step into the entertainer's backyard showcasing gorgeous landscaping, a large deck with built-in bar top, and a hot tub-an outdoor oasis perfect for hosting family and friends. (id:47351)
48 - 60 Cloverleaf Drive
Hamilton, Ontario
Welcome to the inviting Cloverleaf Drive in Ancaster, where you will find a lovely community just moments away from the vibrant Meadowlands Shopping Centre. This three-bedroom, three-bathroom townhome is designed to impress and offers thoughtful updates throughout, ensuring a comfortable and welcoming atmosphere. As you enter, you will be greeted by new, beautifully crafted stairs and stylish flooring that create a warm and inviting space. The new appliances, including an upgraded air conditioning system, along with contemporary lighting fixtures and bedroom-level laundry, add both practicality and elegance. Ideally situated, providing easy access to entertainment, shopping, dining, highways, schools, and public transportation, making daily life more convenient and manageable. Enjoy a bright and spacious backyard, perfect for unwinding during warm summer evenings. Move-in ready, this townhome allows you the freedom to add your personal touches, making it truly your home. (id:47351)
180 - 1890 Rymal Road E
Hamilton, Ontario
Property sold "As is, where is" basis. Seller makes no representation and/or warranties. RSA. (id:47351)
24 Moon Crescent
Cambridge, Ontario
Welcome to 24 Moon Crescent, Cambridge - a beautifully designed home located in the desirable Westwood Village Preserve community. Set on a unique pie-shaped lot, this newly built property is move-in ready! Featuring 4 bedrooms, 3.5 bathrooms, and multiple upgrades throughout, this home blends modern comfort with thoughtful design. The bright and airy open-concept layout seamlessly connects the kitchen, living, and dining areas - perfect for both everyday living and entertaining. The upgraded contemporary kitchen will feature sleek finishes and generous counter space, truly becoming the heart of the home. A versatile main floor bedroom offers flexibility for guests, a home office, or multigenerational living. Upstairs, you'll find three spacious bedrooms and a cozy family room. The primary suite includes a private ensuite and a walk-in closet, while each additional bedroom offers ample closet space. The unfinished basement provides a blank canvas for your future plans -whether you envision a home gym, media room, or extra living space, the possibilities are endless. Located in a vibrant and family-friendly neighbourhood close to schools, parks, and shopping, 24 Moon Crescent is ready to welcome you home. (id:47351)
36 Lardner Street
Cambridge, Ontario
Welcome to this rarely offered and spacious 3-bedroom, 4-washroom freshly painted Detached home, perfect for a large or growing family, featuring a beautifully updated 2019 kitchen with granite countertops and sleek black stainless steel appliances, an open-concept living and dining area that walks out to a generous deck and oversized backyard, three impressively large bedrooms, and a versatile third-floor loft ideal as an additional family room or 4th bedroom. The finished basement with a 2-piece washroom adds even more functional space, all in a highly desirable, commuter-friendly location that offers comfort, style, and convenience in one exceptional package!! (id:47351)
311 - 11 Rebecca Street
Hamilton, Ontario
Welcome to the iconic Annex Lofts, one of Hamilton's most sought after boutique condo buildings. This impressive 2 bedroom, 1 bathroom loft delivers true urban living with soaring 14 ft ceilings, polished concrete floors, exposed ductwork, and striking industrial character throughout. The open concept kitchen and living area is flooded with natural light through oversized windows, creating a bright and inviting space that is perfect for everyday living or entertaining. The primary bedroom offers ample closet space and city views, while the generous second bedroom with a large closet works beautifully as a guest room or home office. A 4 piece bathroom and convenient in suite laundry complete the interior, and the unit includes a private owned parking space directly in front of the building, a rare and valuable feature for downtown living. Perfectly positioned just steps from James Street North, King William, and Hamilton's thriving food, arts, and entertainment scene, with easy access to transit, GO Station, shopping, hospitals, and downtown amenities. Whether you are a young professional, urban enthusiast, or savvy investor, this loft delivers on both lifestyle and location in one of the city's most vibrant neighbourhoods. (id:47351)
1142 Haig Boulevard
Mississauga, Ontario
POWER OF SALE! Last sale $970k in 2022, Rare 183' Deep Prime Building Lot Backing on Parkland In Desirable Lakeview, Fabulous 30.58 X183' Treed Lot, Fabulous Opportunity To Build Your Dream Home nestled between 2 upcoming new custom homes, Approved For 3 Storey Custom Home With Double Garage, 3387 Sqft + Bsmt, 3 Bdrms On 2nd Level, 3rd Level Master Bdrm Retreat With Sundeck Overlooking Park, Sun Filled Backyard, Sunny West Exposure, Steps To Lake, Waterfront Trail & Exciting Upcoming Lakeview Development, 15 Mins To Toronto Extras: Discover The Ultimate Family Lifestyle Steps To Beautiful Lake Ontario, Huge Backyard Offers Plenty Of Space To Create A Dream Private Oasis With Outdoor Kitchen, Firepit & Entertainment Area, Direct Access To Beautiful Park, Must See! (id:47351)
Th121 - 259 The Kingsway
Toronto, Ontario
Welcome to Edenbridge on The Kingsway, Tridel's newest statement residence where refined design meets effortless urban living. This beautifully appointed 2-bedroom plus den condo townhouse offers a rare blend of indoor-outdoor living across multiple private spaces. Enjoy a charming main-floor porch for morning coffee, a balcony off the second bedroom, and an expansive terrace off the den-perfect for entertaining, relaxing, or working al fresco.Inside, the thoughtful layout is anchored by a serene primary retreat featuring a walk-in closet and a spa-inspired five-piece ensuite. Quality craftsmanship and timeless finishes reflect Tridel's renowned attention to detail throughout.Residents enjoy access to exceptional amenities, including a stunning art-deco inspired pool and party room, along with a fully equipped fitness centre and dedicated yoga studio. Set in the heart of The Kingsway, this is sophisticated condo townhouse living at its finest-where luxury, lifestyle, and location align seamlessly. (id:47351)
206 - 3265 Carding Mill Trail
Oakville, Ontario
EV charging, designer furnishings, and peaceful pond views - all in the heart of Oakville. Available March 1st, this fully furnished 2-bed, 2-bath condo in a boutique 5-storey building boasts over $20K in upgrades, open-concept living, laminate floors, and a chef-inspired kitchen with quartz countertops and stainless steel appliances. Includes keyless entry, locker, and underground parking. Enjoy exceptional amenities such as 24/7 concierge, fitness studio, yoga lawn, rooftop terrace, party room, herbal garden, social lounge, and parcel delivery system. (id:47351)
97 Dariole Drive
Richmond Hill, Ontario
Beautifully Designed Contemporary 3 Bdrm + Den T/House Nestled On A Premium Ravine Lot Within the Kettle Lakes Club Community. This Freshly Painted Aspen Ridge Model Is One Of The Most Desirable Plans Offering 2066 Sqft of Living Space & Modern Finishes Throughout. Features Include: A Double-Door Entry, Interior Garage Access, Smooth Ceilings Thru-out, Dark-Stained Hardwood Floors Paired With A Stylish Wrought Iron Staircase. Enjoy A Second-Story Balcony, Spacious Bedrms W/New Laminate Flooring & A Convenient 2nd-Floor Laundry Room. The Open Concept Layout Highlights A Modern Chef's Kit W /Center Island / Undermounted Sink, Pot Drawers, New Quartz Counters & S/s App- Perfect for Hosting Large Family Gatherings! Retreat and Unwind in the Primary Suite Complete With A Spa-Like Ensuite and Surrounding Serene Views! The Finished Lower Level Provides A Spacious Family Room With Flexible Space to Customize. Step Out Onto The W/O Deck Where You Can Enjoy The Tranquil Ravine Views, Plus Access To Walking Trails, Oak Ridges Rec Center, Parks & Nearby Lake Wilcox. A Vibrant Community Ideally Located Near Schools, Daycares, Shops, Transit, The GO Train, and Hwy 404 For Effortless Commuting! (id:47351)
41 Coco Avenue
Richmond Hill, Ontario
Rare 4 Bedroom + 5 Bathroom Freehold Townhome on a Ravine lot with unobstructed panoramic view. Two Suite upstair, Hardwood floor & 9ft Ceiling on Main floor. Walkout Finished Basement. Pot lights, Gas fireplace, W/O to Deck from Breakfast. Bayview SS & Richmond Rose PS Boundary. Walk to French school, close to amenities, shopping, schools, park, etc.. Very well maintained. Just move-in condition. (id:47351)
57 - 119 William Curtis Circle
Newmarket, Ontario
Incredible opportunity to own this lovely townhome in Newmarket ,3 bedroom,2bathroom.Bright &spotless home has large and updated eat in kitchen. Open concept dining and living room with a walk out to a beautiful garden patio and lots of perennials that backs onto fields&trees. Just minutes to highway 404, public transit,schools,shopping ,costco ,and more. (id:47351)
603c - 662 Sheppard Avenue E
Toronto, Ontario
Experience luxury living at St. Gabriel Village Condos by Shane Baghai. Located in the Bayview village, Prestigious Neighborhood Surrounded by Million Dollar Homes. This 2BD, 2BT suite boasts a spacious layout with 1200 sqft, a large balcony. Enjoy 9-ft ceilings, gourmet kitchen, and deluxe amenities like 24-hr concierge, pool, gym, media room, part room, valet parking and more. Conveniently located near Bayview Village shopping and major highways (401, DVP, 404, Hospital, Library and more. Enhance your lifestyle with superior amenities including 24-hour concierge, valet, pool, sauna, gym, party/meeting room, guest suites, and visitor parking. ***Extras: Building Insurance, Building Maintenance, Common Elements, Parking, Water (id:47351)
710 - 10 Deerlick Court
Toronto, Ontario
The Ravine at 10 Deerlick Court is a landmark community in Toronto's York Mills District committed to the natural environment. This exquisite three-bedroom, two-bathroom condo with parking and locker epitomizes a perfect home. The community features cascading canopies, glass facades, and natural materials, offering seven condominium residences and approximately 1,600 suites. Luxurious amenities include a concierge, fitness centre, children's playroom, outdoor lounge and fireplace, sun deck, outdoor yoga studio, and more. Overlooking the Don Valley, the ravine is adjacent to Don Mills, offering easy access to downtown and a balanced and harmonious community that blends with the surrounding landscape. (id:47351)
235 Burleigh Road N
Fort Erie, Ontario
TO BE BUILT in one of Ridgeway's peaceful and charming neighbourhoods, less than a kilometre from the Lake, this stunning 3-bedroom, 3.5-bathroom home offers over 2,200 square feet of thoughtfully designed living space-the perfect setting for growing families and memorable gatherings. With time to personalize selections for features and finishes, buyers have the rare opportunity to tailor this new build to their own taste and style. From the moment you walk in, the elegant open-concept main floor impresses with soaring vaulted ceilings, oversized windows, and natural light that highlights custom design touches throughout. The spacious great room features a 42" gas fireplace with wood-beam mantel and a beamed ceiling for added warmth and character. The dining area seamlessly extends outdoors with sliding doors leading to the back deck and yard, while the chef-inspired kitchen includes a centre island with 3-seat breakfast bar and high-end appliances. Also on the main floor is a private bedroom with a 3-piece ensuite, ideal for guests or multi-generational living. A mudroom and laundry room off the double-car garage provide easy access to a 2-piece powder room and a separate backyard-entry - perfect for future pool or patio use. Upstairs, retreat to the expansive primary bedroom with walk-in closet and spa-inspired 5-piece ensuite, plus a third bedroom and 4-piece bathroom. Additional features include 200-amp service, roughed-in security system, roughed-in central vac, and roughed-in 3-piece bathroom in the unfinished basement. The exterior will include brick, stone and shake finishes, poured concrete front and rear covered porches, sodded yard, and an asphalt driveway. Just a short stroll to Lake Erie's shores and the 26-kilometre Friendship Trail, and close to Downtown Ridgeway's shops, restaurants, and Crystal Beach's vibrant lakeside scene - this is more than a home, it's your chance to build a personalized retreat in one of Niagara's most beloved communities. (id:47351)
32 Sims Avenue
Ottawa, Ontario
Urban luxury in the heart of Hintonburg. Built in 2011, this exceptional three-storey semi-detached home delivers refined indoor & outdoor living. Thoughtfully designed with sleek modern finishes throughout, this home offers 3 bedrooms and 4 bathrooms across bright, open, and perfectly proportioned living spaces. The main level features a spacious family room that leads directly to the backyard - ideal for seamless indoor-outdoor flow. A two-piece bath is found in the mudroom, along with large closets, while the basement serves as additional storage space. Upstairs, the open-concept living space is bright and airy. With soaring 10-foot ceilings and expansive picture windows, this is the perfect place for both entertaining and everyday living. A European inspired kitchen offers modern two-toned cabinetry, granite countertops, a large island and breakfast bar counter, along with an additional two-piece bathroom. Off the kitchen, the balcony comes complete with a gas line for a BBQ, as well as new composite decking and a glass rail that overlooks the backyard. The third floor features a beautiful primary retreat, complete with a wall-to-wall closet and a hotel-inspired ensuite bath. The two additional bedrooms are a generous size, while the main bathroom, and convenient laundry room, offer comfort and functionality. Step outside to your own private urban oasis. The fully interlocked backyard is designed for both relaxation and entertaining, all while enjoying low maintenance living. Featuring an in-ground pool with retractable cover, waterfall feature, and a hot tub, this is an extraordinarily rare offering in this coveted location. With a single car garage, and a newly redone driveway with interlock to accommodate two parking spots, this is truly urban living at its finest. Situated in one of Ottawa's most vibrant and walkable neighbourhoods, you're steps to shops, cafés, restaurants, and all amenities Hintonburg is known for. (id:47351)
1961 Cedarlakes Way
Ottawa, Ontario
Welcome to this beautifully maintained 4-bedroom, 5-bath home located on a quiet cul-de-sac, offering spacious living and a truly low-maintenance lifestyle. Thoughtfully designed for comfort and functionality, the main level features a modern kitchen with a breakfast bar and bright eating area, flowing seamlessly into the inviting living room with a striking fireplace. A spacious dining area and a dedicated home office complete the main floor-ideal for working from home and entertaining. Upstairs, the generous primary suite offers a walk-in closet and private ensuite. Three additional well-sized bedrooms provide excellent flexibility, including a Jack-and-Jill bathroom with double sinks and an additional full ensuite bath with quartz countertops. The fully finished basement adds valuable living space and includes a full bathroom, perfect for a recreation room, home gym, or guest area. Enjoy your own private outdoor retreat featuring a covered patio, expansive deck, inground pool, and hot tub-perfect for relaxing or entertaining. An impressive 1,365 sq ft garage with 12-foot ceilings provides exceptional storage and workspace. Rent includes snow removal, lawn care, spring and fall window cleaning, water treatment system maintenance, pool opening and closing with weekly pool maintenance, and hot tub maintenance-allowing for a worry-free living experience year-round. A rare opportunity to lease a luxury home where maintenance is taken care of-simply move in and enjoy. (id:47351)
32 Wilson Street
Laurentian Hills, Ontario
32 Wilson Street is a gem! This impeccably maintained two-storey home is a rare find in Chalk River, offering quality construction, energy efficiency, and an ideal location. Built with energy-efficient ICF all the way up to the trusses, the home provides enhanced insulation, durability, and year-round comfort. The main floor welcomes you with a large, inviting foyer and features a spacious kitchen with ample cabinetry and storage, conveniently accessible from the attached garage. An open-concept living and dining area creates a bright, functional space for everyday living and entertaining. Main-floor laundry and a handy two-piece bathroom add to the home's thoughtful design. Upstairs, the primary bedroom offers a private retreat with a walk-in closet and a well-appointed ensuite, complete with a relaxing soaker tub and a separate tiled shower. Two additional generously sized bedrooms provide comfortable accommodations, while a versatile flex space offers endless possibilities...ideal for a home office, family room, exercise area, or playroom. Enjoy peaceful evenings on the covered porch with a low-maintenance stamped concrete pad. Located just minutes from CNL and approximately 15 minutes to Garrison Petawawa, this home is perfectly suited for professionals and families alike. Opportunities like this don't come along often in Chalk River, a truly exceptional property. (id:47351)
23 Lisa Crescent W
Petawawa, Ontario
Skip the "to-do" list and move straight into this meticulously updated 3+1 bedroom, 3-bathroom raised bungalow. Combining a sleek, modern aesthetic with heavy-duty upgrades, this home offers the perfect sanctuary for a growing family who loves to entertain.The main level features a breathtaking open-concept design (fully updated in 2021). The brand-new kitchen flows seamlessly into the bright living and dining areas, anchored by stunning new flooring and contemporary trim. Whether you're prepping dinner on the new counters or hosting a holiday feast, you're always part of the conversation. Down the hall, the primary suite serves as a true escape, featuring a brand-new ensuite (2023), while the main family bath was also elegantly renovated in 2023. The lower level expands your living space significantly with a large family room-perfect for movie nights or a play area-plus an additional bedroom and a third full bath. Step through the new patio doors (2022) to your private summer resort. The large, fully fenced yard (new in 2024) is home to a new above-ground pool (2024) and a screened, covered porch that allows you to enjoy the outdoors rain or shine. Car enthusiasts and hobbyists, take note: The 24x22 heated detached garage (built in 2019) is ready for year-round projects. Complemented by a large paved driveway, there is plenty of room for all your vehicles and toys. Upgrades & Peace of Mind :Kitchen & Main Floor: Full remodel including flooring and trim (2021)Bathrooms: Both main and ensuite fully renovated (2023)Exterior & Pool: New pool and fence (2024), Eavestroughs (2021)Infrastructure: Roof shingles (2020), Blown-in attic insulation (2021), Hot water heater (2022). New front and patio doors (2022) Maintenance: Furnace serviced and inspected (2025) and Ducts cleaned (2024) Truly move-in ready! 24 hours irrevocable required on all offers. (id:47351)
1557 Long Lake Road
Frontenac, Ontario
Welcome to 1557 Long Lake Road - a stunning raised bungalow, built in 2019 and thoughtfully designed to offer the perfect blend of modern elegance and quiet country living. Nestled on a beautifully treed 1-acre lot and located just minutes from Long Lake, this home truly is a slice of paradise. Boasting over 1,500 sq. ft. on the main level, the inviting open-concept layout is ideal for family gatherings and entertaining. Oversized windows bathe the space in natural light while capturing serene countryside views. The impressive eat-in kitchen features upgraded cabinetry, granite countertops, and stainless steel appliances. Featuring 3+2 bedrooms and 2.5 baths, including a spacious primary suite complete with a walk-in closet and a private recently renovated 3-piece ensuite. The fully finished basement extends your living space with a generous rec room, a den/additional bedroom, a large laundry area, and extra storage. Step outside and enjoy the many outdoor features, including a charming front porch with composite decking, a two-tiered deck installed in 2025, and an above-ground pool added in 2023. With both a 2-car attached garage and a 1-car detached garage, there is no shortage of parking or workspace. Don't miss your chance to own this exceptional home that truly offers the best of both worlds-modern comfort and peaceful country charm. Schedule your viewing today and experience all this property has to offer! (id:47351)
15 Arthur Street N
Hamilton, Ontario
Spacious 6-bedroom home for lease at 15 Arthur St North, available April 1st! This large property offers generous living space and a flexible layout, ideal for large families, shared accommodations, or those needing extra room for work or study from home. Bright bedrooms and comfortable common areas provide both function and comfort. Conveniently located close to downtown amenities, transit, schools, parks, and shopping, with easy access to major routes for commuting. A great opportunity to lease a sizeable home in a central, well-connected neighbourhood. (id:47351)
231 King Street E
Oshawa, Ontario
This stately detached 2.5-storey building is ideally located on a prime four lane highway, allowing for an abundance of high visibility traffic for your operation. Featuring 2,495 above grade square footage across three floors, with 10+1 offices. Two 2-piece baths plus kitchenette. A fully paved parking lot offers an impressive 14 spots! Just a 6 minute walk to the Superior Courthouse makes this location perfect for law firms. Existing use is the wellness centre Harmony Health. This is a rare offering combining location, parking and a handsome building to be proud of. (id:47351)
741 Riverview Way
Kingston, Ontario
Enjoy living in this brand-new 3-bedroom 2.5-bathroom custom family home situated in Kingston's East End on a large lot. Enjoy the open concept with 9-foot ceilings on both main and lower levels. The kitchen is perfect for entertaining with its large island and granite countertop. You will enjoy the tall cupboards, with soft-close cabinets and a walk-in pantry, all overlooking a cozy fireplace. Five appliances and custom blinds have been installed and are ready for your enjoyment. Make your way up the beautiful wood staircase to find a primary bedroom boasting a walk-in closet plus an ensuite featuring double sinks. Two generously sized bedrooms, along with the main bathroom, are conveniently located next to the laundry space. Exterior side door entrance leading to a bright unfinished lower level with a roughed-in bathroom. The garage includes inside access plus remote entry. Walking distance to all amenities with quick access to the 401 and downtown Kingston makes this a great place to call home. ** This is a linked property.** (id:47351)
575 Springbank Avenue
Woodstock, Ontario
Beautiful Semi-Detached 2-Storey Home for Rent in Woodstock. Welcome to your new home! This bright, modern, and freshly renovated semi-detached house is perfectly located in a quiet, family-friendly neighborhood offering the ideal mix of comfort, style, and convenience. Features You'll Love: Fully renovated in 2025: Brand-new luxury vinyl flooring throughout (no carpet) New modern doors installed across the entire home Brand-new finished basement with spacious rec/family room and new bathroom Bright and open layout with modern lighting and a warm, inviting feel 3 large bedrooms and 3 bathrooms - primary bedroom includes a private balcony Generous living and dining area with a cozy gas fireplace Walk-out from dining room to a fully fenced backyard with a deck - perfect for BBQs, entertaining, or relaxing Good-sized shed for extra storage (bikes, lawn tools, etc.) Welcoming front covered porch - perfect for your morning coffee Attached garage with inside entry plus driveway parking for 2 vehicles Central heating and air conditioning for year-round comfort Fantastic Location: Walking distance to public and Catholic schools, Fanshawe College, bus stops, grocery stores, Sobeys, Scotiabank, Tim Hortons, and more. Close to Roth Park, Thames River, General Hospital, restaurants, and shopping. Quick access to Highway 401 and Highway 403 - perfect for commuters. (id:47351)
82 Lynden Circle
Halton Hills, Ontario
Bright and spacious townhome surrounded by nature, nestled in the heart of Halton Hills & centrally located in a quiet & friendly enclave just a short walk to the GO station, credit river, country trails, schools, parks, shopping & easy access to major highways. Features 3 bedrooms, finished basement with walk-out to a fenced deck overlooking playground area & basketball/tennis court, kitchen has a breakfast bar with built-in cabinets & granite countertop, pantry, window, ceramic backsplash, gas stove, built-in dishwasher & double sink. Open concept "L" shaped living & dining rooms with a walk-out to a small deck, car garage with access to the house from basement, private driveway & plenty of visitor parking, central air conditioning & central vacuum. (id:47351)
3165 Lula Road
Burlington, Ontario
This Beautiful 6 Bed, 5 Bath Family Home Located On A Quiet Street, Close To Shopping, Restaurants, Recreation Centre, And Highway 407. Features 9 Foot Ceilings On The Main Floor With Hardwood Floor, Open-Concept Layout With Large Eat-In Kitchen And Walk-Out To Spacious Back Yard. (id:47351)
