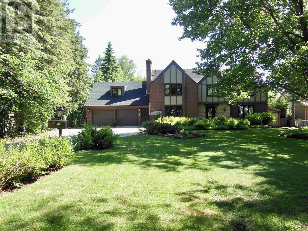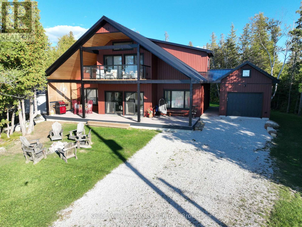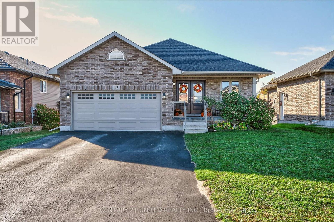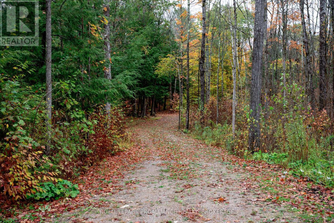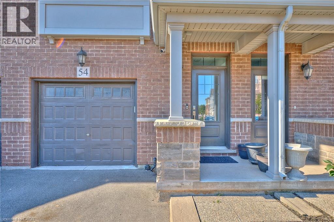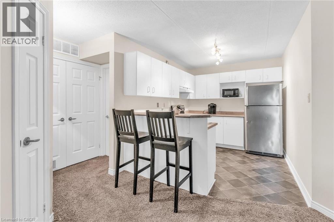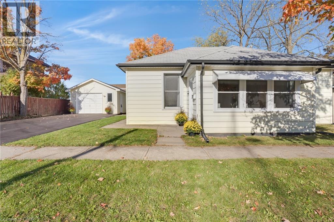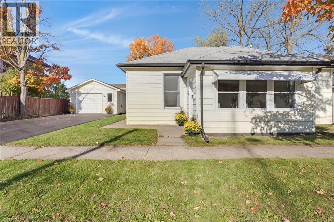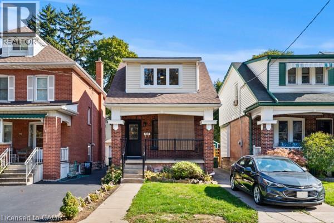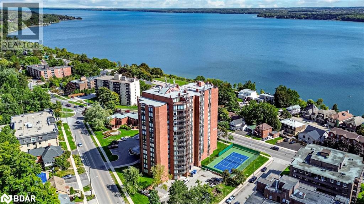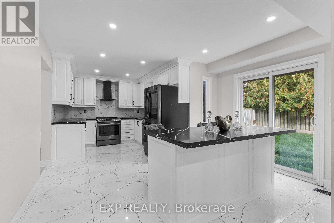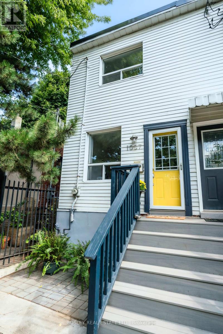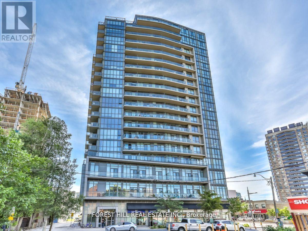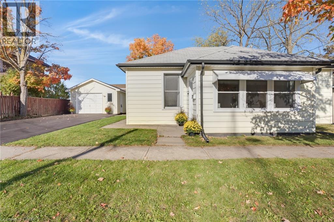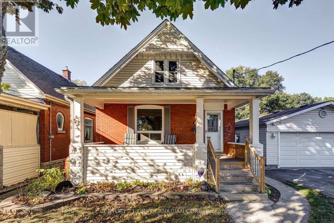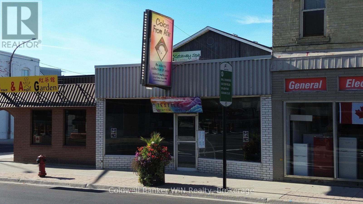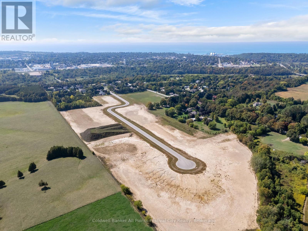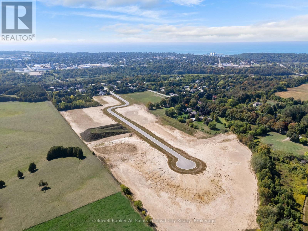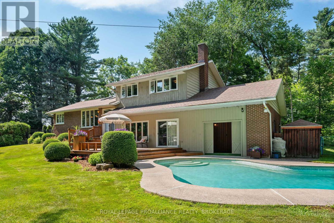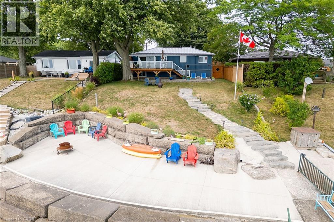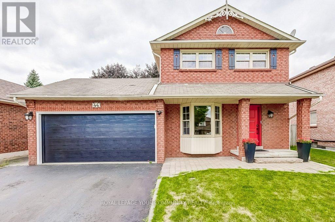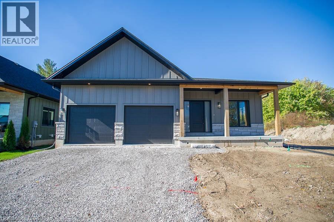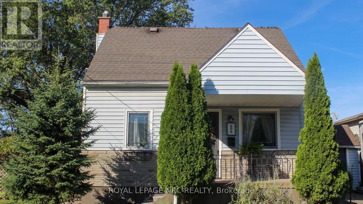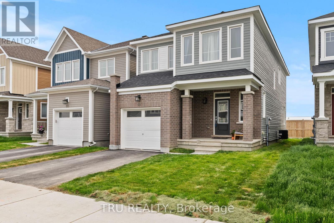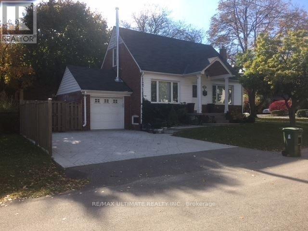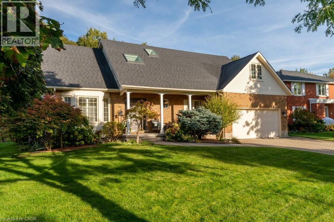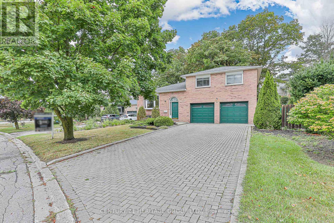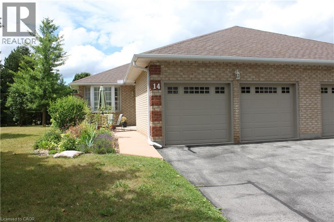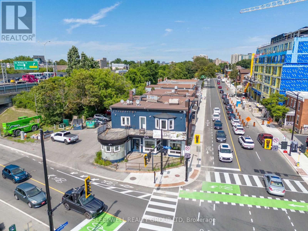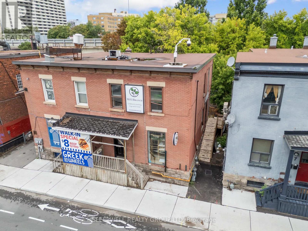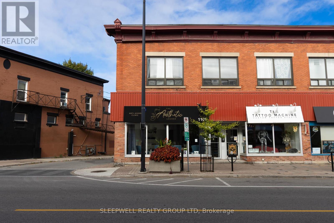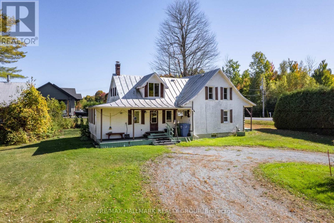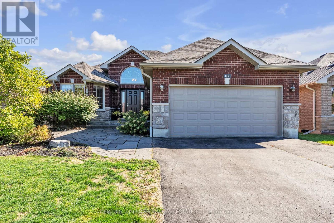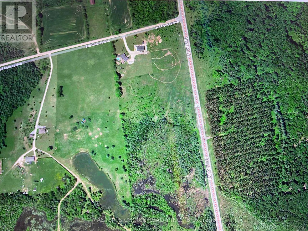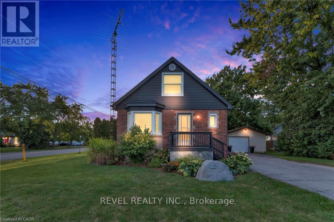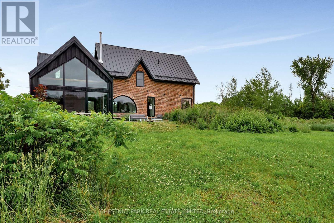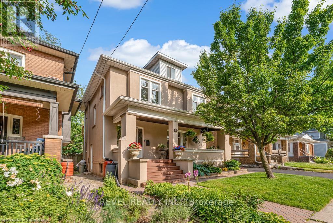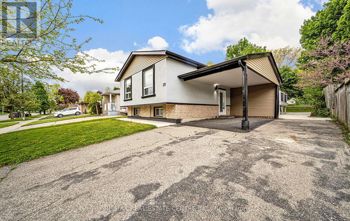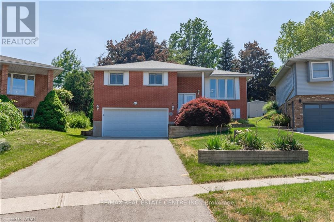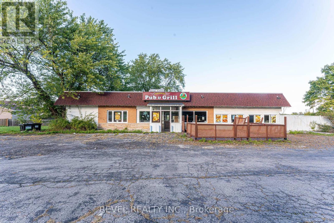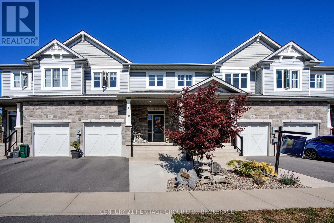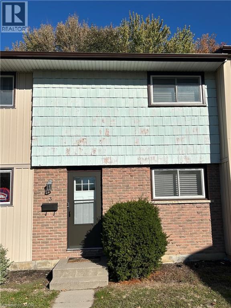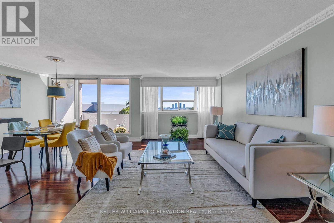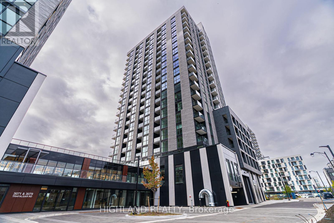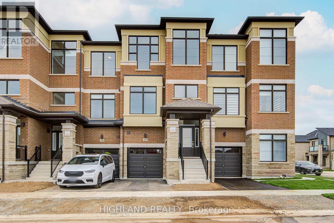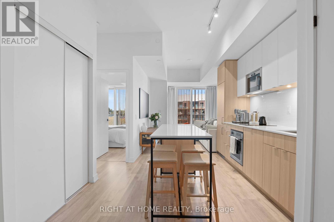471 Macdonald Ave
Sault Ste Marie, Ontario
Welcome to luxury living in this magnificent home located in the heart of the city on a private 0.6-acre lot. Meticulously crafted by Freiburger Builders and featuring quality modern finished throughout, the expansive 3661 square feet seamlessly integrates living spaces ideal for relaxation and entertaining alike. On the upper level there are five spacious bedrooms, 3 stylish baths and an office. The spacious master suite is sure to please with 3 closets, ensuite and a fantastic balcony overlooking the city. The large modern kitchen boasts high grade maple cabinetry, quartz countertops and ample counter space for culinary enthusiasts. It is open concept to the living room, which has a gas fireplace. The family room is the entertainment hub, featuring a bright formal dining room, 2 elegant powder rooms and a convenient laundry room. The partially finished basement offers a space for your gym or 6th bedroom, an immaculate sauna and the 6th bathroom. Gas forced air, central air and 2 hear pump/ac units and infloor heating keep this home comfortable year round. Gas $112/mo & PUC $270/mo average costs. Outdoors there are meticulously landscaped private grounds, hot tub and bocce court. Adding to the allure there's income-generating solar panels which contribute to the home's financial independence. A complete list of extensive amenities and features available. (id:47351)
315 Shoreline Avenue
South Bruce Peninsula, Ontario
Imagine owning a custom-built home or cottage in Oliphant with breathtaking western views over Lake Huron - where every evening ends with an unforgettable sunset. Sitting on the shores of Lake Huron and Sandy Bay Beach, famous for its calm, shallow waters perfect for swimming, kayaking, fishing, and kiteboarding, this property captures the essence of Bruce Peninsula waterfront living. Step inside this modern, move-in-ready home and discover a bright, open layout designed for comfort and connection. Large windows frame lake views while inviting natural light throughout. Whether you're looking for a family getaway or a high-performing short-term rental, this versatile property offers exceptional lifestyle and investment appeal. Conveniently located just 15 minutes from both Wiarton and Sauble Beach, you'll enjoy easy access to shopping, restaurants, groceries, medical services, and local attractions - all while returning home to the peace and beauty of Oliphant's shoreline. Road between the home and the waterfront. Experience the relaxed rhythm of Lake Huron living - where comfort meets nature and every day ends with a perfect Oliphant sunset. (id:47351)
13 Millpond Lane
Asphodel-Norwood, Ontario
Lovely community neighbourhood! This large 7 year new Peterborough Home has lots of features and extras, double front door was an extra feature, double door pantry, added cupboard beside dishwasher, under counter lighting, gas range, gas line to deck for BBQ hookup, upgraded hardwood staircase, extra pot lights in kitchen and all showers have a light, ceramic tiled laundry room, built-in blinds in patio door, reverse osmosis system in kitchen, water softener, central air and central vac. Beautiful all brick bungalow + double garage in Norwood Park Estates! Upgraded deck looking out to a forest, no neighbours behind. Quality built in 2017 offering 2+2 bedrooms, 3 full bathrooms and fully finished basement. Bright open concept kitchen, dining room and living room with vaulted ceilings, hardwood floors and walkout to oversized deck with natural gas BBQ hook up. Main floor primary bedroom with walk-in closet and 3 piece ensuite. Finished lower level offering rec room with gas fireplace, kitchenette, and walkout to fully fenced backyard, laundry room, 2 bedrooms and 4 piece bathroom. Enjoy municipal services with friendly small-town community feel, walking trails and beautiful Millpond around the corner. Convenient to all amenities of Norwood and 20 mins to Peterborough. (id:47351)
1060 Nordic Road
Frontenac, Ontario
Exceptional vacant land parcel located in a prestigious waterfront community on beautiful Kennebec Lake. The lot is approximately 4.7 acres in size and is nicely treed with a lane way in place and a potential build site. Kennebec Shores development is located just north of Highway 7, off of Henderson Road and on the south shore of Kennebec Lake. There is a short walk to the public beach on Kennebec Lake or to the public boat launch for the lake. The property also backs onto park-lands with 156 acres of beautiful trails and stunning scenery for hiking, snowshoeing, etc. The mature forest in this area provides a beautiful private setting for a home or cottage. Despite its natural, private setting in the mature bush, Kennebec Shores owners enjoy a township maintained four-season paved road, hydro, telephone service, high speed internet, and all the conveniences of Perth, which is just 40 minutes east or Kingston that is just over an hour to the South. Many custom and stunning homes have been built in this development. Kennebec Lake is a scenic lake that is approximately 14 km long and is known for its forested and rocky shorelines. Fantastic opportunity! (id:47351)
288 Glover Road Unit# 54
Stoney Creek, Ontario
Step into #54–288 Glover Road—a modern Branthaven townhouse that blends comfort, style, and convenience in Stoney Creek. With 4 bedrooms and 3.5 baths over 1,700 sq. ft., this home is made for real life. The bright open layout invites you to gather in the kitchen and living space, then step out onto the balcony to enjoy a coffee or host a BBQ. Upstairs, the primary suite offers a walk-in closet and private ensuite, while the ground floor bedroom with its own full bath is perfect for family or guests. The unfinished basement gives you room to grow, and the attached garage keeps life simple. In a friendly neighbourhood near schools, parks, shopping, and quick highway access, this is a place you’ll be proud to call home. (id:47351)
2010 Cleaver Avenue Unit# 207
Burlington, Ontario
Priced to Sell! This charming 2-bedroom, 1-bath condo is the perfect find for first-time buyers, young families, or retirees seeking a convenient, low-maintenance lifestyle. Ideally located in Burlington’s desirable Headon Forest community, you’re just steps from grocery stores, a gas station, Tim Hortons, restaurants, and have quick access to Hwy 407 and the QEW. Enjoy peaceful views from your private balcony overlooking a beautifully landscaped courtyard. The kitchen features a breakfast bar and newer stainless steel appliances, and the unit includes one underground parking space with condo fees that cover water bill. This is a fantastic opportunity to enter Burlington’s market and add your personal touch to make this condo your own! (id:47351)
7 Frederick Street S
Acton, Ontario
Beautifully Located in Acton! Enjoy the peaceful, small-town lifestyle in this fully renovated 2 Unit bungalow featuring a detached garage and endless charm. This bright home is filled with natural light, showcasing freshly painted walls, new flooring, doors, trim, and windows. Currently set up as a Legal 2-unit bungalow, it can easily be converted back to a single-family home or Live in Unit A or Unit B and rent out the other for great income potential! Both units have been fully renovated, offering modern finishes and comfortable living spaces. Unit A offers spacious living with an inviting sunroom-style sitting area — the perfect spot to enjoy your morning coffee. Both bedrooms are oversized, and the unit includes its own laundry area for convenience. Unit B features a cozy gas fireplace and a new heat pump, providing efficient heating and cooling year-round. It’s an ideal space for a family member or tenant, giving you flexibility for multi-generational living or investment income. The garage has been separated for both units, and the double-wide driveway offers parking for up to four cars. Enjoy a newly paved driveway and a fully fenced backyard, perfect for privacy and outdoor living. Additional updates include a new furnace and central air conditioning. Located within walking distance to the GO Station, this home is ideal for commuters who love the quiet charm of Acton. Don’t miss out on this opportunity! (id:47351)
7 Frederick Street S
Acton, Ontario
Prime Investment Opportunity in Acton! Run your business from this fully renovated bungalow with DC1 zoning — offering incredible flexibility for both commercial and residential use. Work from home, live from home, or rent out one unit to a business while you enjoy the other for yourself. This property is a rare opportunity for investors and entrepreneurs alike. Perfectly located just steps from shopping, local services, and the GO Station, with easy access to major highways, it offers endless potential for retail, office, or residential space — or a smart combination of both. Whether you’re looking to expand your business, generate rental income, or secure a property in a growing community poised for future growth, this bungalow checks all the boxes. (id:47351)
105 Rothsay Avenue
Hamilton, Ontario
Welcome to 105 Rothsay, a beautifully renovated 1-3/4 storey home in one of Hamilton's most family-friendly neighbourhoods! This stunning 3 bed, 3 full bath residence offers a perfect blend of modern comfort and timeless charm. Step inside to find a bright, open concept layout featuring a brand new kitchen with stylish finishes, all new flooring, and thoroughly updated electrical throughout. Enjoy peace of mind with a new furnace, central AC and hot water tank. Everything has been done so you can simply move in and enjoy. The spacious bedrooms and fully finished bathrooms make this home ideal for families of all sizes. Located in the heart of Gage Park, great schools, public transit and shopping. A perfect home for a growing family or first-time homebuyers looking for quality and convenience on a beautiful street where homes rarely become available. Please note this home includes a shared driveway and has ample street parking. (id:47351)
181 Collier Street Unit# 803
Barrie, Ontario
HIGHLY REGARDED BAY CLUB CONDO STEPS FROM KEMPENFELT BAY WITH UNBEATABLE AMENITIES, A STRONG COMMUNITY, & STUNNING SUNROOM WITH WATER VIEWS! Discover 1,210 square feet of bright, carefree living in this expansive condo located in the highly sought-after Bay Club, just steps to Kempenfelt Bay, scenic waterfront trails, and shoreline parks with playgrounds and open green space overlooking the water. Enjoy a truly walkable lifestyle with downtown shops, restaurants, cafes, cultural venues, and entertainment all within minutes, plus easy access to public transit routes connecting you throughout Barrie. This well-established residence is celebrated for its reputable management and strong sense of community, with secure entry and beautifully landscaped grounds enhancing the appeal. Oversized windows flood the immaculately maintained open concept living, dining, and kitchen area with natural light, while the enclosed sunroom extends the living space year-round with spectacular southeast views of the bay. This unit is also the only 2-bedroom floor plan in the building without a step down, providing ease and functionality. The spacious primary retreat offers a private 4-piece ensuite, complemented by a second bedroom and another full 4-piece bathroom, while an in-suite laundry room with storage adds everyday convenience. Exceptional resort-style amenities elevate your lifestyle, including an indoor pool, sauna, gym, racket and squash court, tennis court, library, party and games rooms, guest suites, workshop, potting room, car wash bay, bike storage, and ample underground and visitor parking. Step into a community that delivers more than just a #HomeToStay, and discover effortless condo living with every comfort and convenience right at your doorstep. (id:47351)
7 Macdermott Drive
Ajax, Ontario
From the moment you step inside, this beautifully renovated 4+2 bedroom home instantly feels like the one. Every inch has been thoughtfully updated, from the gleaming quartz countertops in the kitchen to the wide-plank flooring and modern light fixtures, creating a fresh, stylish space thats ready for real life. The open-concept main floor flows effortlessly, perfect for everything from morning coffee to weekend entertaining, with natural light pouring in through oversized windows and a cozy fireplace anchoring the living space. Upstairs, four spacious bedrooms offer room for everyone to unwind, including a serene primary suite with its own walk-in closet and ensuite. The finished basement with a separate entrance adds incredible versatility. Whether you're welcoming extended family, hosting guests, or creating a private rental suite, the two extra bedrooms, full kitchen, and bathroom give you endless options. Outside, a private driveway and attached garage offer rare parking for up to six vehicles. And the location is just as impressive. In under five minutes, you can be strolling the historic streets of Pickering Village, grabbing a latte, browsing local shops, or enjoying dinner at one of the area's favourite restaurants. You're also just minutes from top-rated schools, parks, SmartCentres Ajax, the 401, and Ajax GO Station. This is more than just a home. Its a smart investment, a fresh start, and a place where comfort, style, and convenience come together beautifully. (id:47351)
1057 Craven Road
Toronto, Ontario
Oh, Craven Road-you secret little gem! Tucked away on one of Toronto's most charming and storied streets, this 1+1 bedroom end-of-row beauty is bursting with character and versatility. Just steps to the subway, it offers that rare east-end blend of convenience and community charm. Inside, smart design meets cozy comfort. Not one, but two primary-style suites-each with its own full bathroom-give you endless flexibility. Upstairs, unwind in a bright retreat complete with a deep vintage tub. Downstairs, discover a fully finished lower-level suite-ideal for guests, in-laws, co-ownership, or even that dreamy home gym or creative studio. The main floor ties it all together: open, airy, and updated with room to cook, chill, and entertain. Slide open the back doors and step into your private oasis-a deck made for lazy Sunday coffees and a darling fenced yard perfect for summer BBQs and evening cocktails. Steps to the subway, minutes to the beach, and surrounded by all the east-end energy you could wish for this home is a rare find where city living meets laid-back charm. (id:47351)
707 - 530 St Clair Avenue W
Toronto, Ontario
Welcome to 530 St Clair West - a bright and beautiful renovated corner suite in Cedarvale. This stunning 986 sq.ft. 2 bedroom + den, 2 bathroom, split bedroom plan, suite offers unobstructed south/east facing views from a private balcony, bringing in abundant natural light. Completely renovated, the open concept eat-in kitchen designed by Olympic Kitchens - features a breakfast bar, stainless steel appliances, extra pantry space, pot lights and a seamless flow into the living & dining rooms. With 9 ft ceilings, floor to ceiling windows, hardwood floors throughout, the space is perfect for both entertaining and relaxed everyday living. The large primary bedroom comfortably fits a king size bed and boasts a walk-in closet and a modern ensuite bathroom. The second bedroom and den perfect for an office. A parking space is included and located near the elevator for convenience. A locker is also included for additional storage. Top amenities include: 24 hour concierge, gym, visitor parking. Situated in the heart of the vibrant St Clair West Village - just steps to transit, top rated restaurants, boutique shops and parks - Cedarvale Ravine. (id:47351)
7 Frederick Street S
Acton, Ontario
Beautifully Located in Acton! Enjoy the peaceful, small-town lifestyle in this fully renovated bungalow featuring a detached garage and endless charm. This bright home is filled with natural light, showcasing freshly painted walls, new flooring, doors, trim, and windows. Currently set up as a Legal 2-unit bungalow, it can easily be converted back to a single-family home. Unit A offers spacious living with an inviting sunroom-style sitting area — the perfect spot to enjoy your morning coffee. Both bedrooms are generously sized, and the unit includes its own laundry area for convenience. Additional updates include a new furnace and central air conditioning and appliances. Located within walking distance to the GO Station, Downtown, Fairy Lake and local amenities. This home is ideal for commuters who love the quiet small town charm. Move right in and make this beautifully updated bungalow your own — or enjoy the flexibility of having space for extended family in the second unit. Don’t miss out on this opportunity! (id:47351)
145 Arundell Street
London East, Ontario
Welcome to 145 Arundell St., a charming brick Cape Codstyle 1 story home on a quiet cul-de-sac in London. Featuring 3+2 bedrooms and 3 bathrooms, this property is ideal for young buyers looking for the perfect starter home with room to grow. The modern kitchen, renovated in 2017, offers granite countertops, an island, and four appliances, and opens to a spacious deck and newly installed pool (2025), perfect for entertaining family and friends. The primary bedroom overlooks a private backyard oasis with minimal yard maintenance required. A finished basement with separate entry provides excellent potential for a home business. An oversized double garage/workshop (24' x 35') with 200 amp service plus a driveway for 4+ vehicles gives ample space for parking and storage. Updates include roof (2011 house/garage, 2023 kitchen), blown-in insulation (2001), updated wiring and plumbing, a Reliance water heater new in 2025, and a furnace owned and serviced every year since 1999 under the Home Comfort Protection Plan. With curb appeal, modern amenities, and great space, this is a smart investment for first-time buyers ready to move in and enjoy. (id:47351)
103 Main Street N
Wellington North, Ontario
Prime Commercial Lease Opportunity on Main Street, Mount Forest. Discover the ideal space for your business in the heart of downtown Mount Forest. This versatile commercial unit offers approximately 900 sq. ft. on the main floor with 9-foot ceilings and an open-concept layout which is perfect for retail, office, or service-based operations. Located in a high-visibility area surrounded by established businesses, this property benefits from ample public parking, steady foot traffic, and two large front display windows that maximize your business exposure. The main floor is plumbed for two 2-piece bathrooms and includes a 7.5' x 16' rear loading area with convenient access to the full basement. The basement offers 7-foot ceilings and an open floor plan, providing excellent potential for storage or future expansion. Zoned C1, this property allows for a wide variety of potential uses, making it a great opportunity for entrepreneurs and established businesses alike. 3 month rent grace period being offered for the right business in order to complete their desired leasehold improvements. (id:47351)
81833 Westmount Line
Goderich, Ontario
Presenting Saltford Estates Lot 24. 1.2 acre rural building lot. The Saltford/Goderich region is ripe with spectacular views, experiences and amenities to complement living in the Township. The picturesque lots, surrounded by mature trees and greenspace, will be appreciated and sought after by those seeking space and solitude. Embrace the opportunity to custom build a home for your family, or perhaps a residence to retire to, with the ability to eventually 'age in place'. Farm to table is the norm for this area. Markets boasting local produce, baked goods, dairy, grains and poultry/meats are plentiful. Lifestyle opportunities for athletic pursuits, hobbies and general health are found in abundance. The ability to visit local breweries, wineries and theatre is found within minutes or a maximum of 60 minutes away (Stratford). Breathe country air, enjoy spectacular sunsets, and experience Township charm while enjoying community amenities: Local Shopping, Restaurants, Breweries, Local and Farm raised products and produce, Markets, Boating, Kayaking, Fishing, Golf, Tennis/Pickleball, Biking, Flying, YMCA, CrossFit, Local Hospital, Big Box Shopping. Seek serenity, community; the lifestyle and pace you deserve. Visit www.saltfordestates.com for more details and other property options. (id:47351)
81313 Fern Drive
Goderich, Ontario
Presenting Saltford Estates Lot 12. 1.36 acre rural building lot. The Saltford/Goderich region is ripe with spectacular views, experiences and amenities to complement living in the Township. The picturesque lots, surrounded by mature trees and greenspace, will be appreciated and sought after by those seeking space and solitude. Embrace the opportunity to custom build a home for your family, or perhaps a residence to retire to, with the ability to eventually 'age in place'. Farm to table is the norm for this area. Markets boasting local produce, baked goods, dairy, grains and poultry/meats are plentiful. Lifestyle opportunities for athletic pursuits, hobbies and general health are found in abundance. The ability to visit local breweries, wineries and theatre is found within minutes or a maximum of 60 minutes away (Stratford). Breathe country air, enjoy spectacular sunsets, and experience Township charm while enjoying community amenities: Local shopping, Restaurants, Breweries, Local and Farm raised products and produce, Markets, Boating, Kayaking, Fishing, Golf, Tennis/Pickleball, Biking, Flying, YMCA, CrossFit, Local Hospital, Big Box Shopping. Seek serenity, community; the lifestyle and pace you deserve. Visit www.saltfordestates.com for more details and other property options. (id:47351)
120 Cross Cemetery Road
Leeds And The Thousand Islands, Ontario
Rural Serenity Meets River Living - 120 Cross Cemetery Road. Discover the perfect blend of privacy, nature, and comfort on this stunning 11+acre property. Nestled beside Parks Canada Landons Bay, you'll enjoy direct access to scenic walking trails and the St. Lawrence River just down the road ideal for outdoor enthusiasts and nature lovers. This well-maintained, one-owner home has never been offered for sale before and offers timeless charm with thoughtful care throughout. With three spacious bedrooms, and a layout that welcomes both family living and quiet retreat, it's easy to make this home your own. Step outside and soak up summer in the beautiful in-ground cement pool, crafted by St. Lawrence Pools - perfect for relaxing after a hike or entertaining family and friends. Or enjoy the indoor sauna just off the pool area. Whether you're seeking a peaceful rural lifestyle, room to roam, or proximity to Gananoque and Kingston, this rare gem checks all the boxes. Don't miss your opportunity to own a piece paradise. Added noted features, heated floors in main floor foyer, laundry room and powder room. Glass pocket doors separating the first floor foyer and the rest of the home. Propane fireplace that throws out 26,000 BTUs plus wood burning fireplace in family room. Pull out stool in laundry room to put on shoes. Easy drive to Gananoque, Kingston and Brockville. (id:47351)
42 Erieview Lane
Selkirk, Ontario
Beautifully updated Lake Erie waterfront property fronting on quiet, private lane - mins West of Woodlawn & Peacock Point - 45/55 min/Hamilton, Brantford & 403 - 15 mins E. Port Dover popular amenities - near Selkirk. Positioned majestically on 0.15ac lot is tastefully appointed, freshly redecorated year round cottage offering 1600sf (both levels) of nautically inspired living area - mounted firmly on new 782sf poured concrete basement-2016 boasting sought after IN-FLOOR heat through-out plus spectacular resort-style lake facing yard offering several unobstructed, panoramic water viewing venues -incs 240sf entertainment deck-2017, 288sf paver stone patio-2018 & armour stone garotto'20 built on quality professionally installed break-wall incs retractable lake access ladder. Spacious side foyer provides entry to gorgeous new kitchen-2024 sporting modern white cabinetry, mobile island & premium stainless steel appliances - continues to living room ftrs p/gas FP, sliding door deck walk-out & new man deck walk-out-2020 completed w/2 sizeable bedrooms & updated 3pc bath. Durable engineered hardwood flooring & new drywalled ceiling augmented w/LED pot lights-2024 compliment soft, inviting décor w/stylish flair. Generous size family room highlights 9ft high lower level - perfect for large family or friend gatherings - or - simply to relax after a day of aquatic adventures -incs 2 roomy bedrooms, utility room & east-side landing. Desired heated laminate flooring & multiple oversized above grade windows ensure comfortable, bright lower level ambience Extras -metal roof'23, exterior vinyl siding'16, windows'16, ductless heat/cool HVAC unit'20, groomed double driveway, 2000 gal water cistern, 2000 holding tank, new 100 amp hydro panel-2024 & stand-by generator w/separate panel. Stylish “Year-Rounder” or Ideal “Weekend - Weekday” Retreat - Unpack & Enjoy! (id:47351)
44 Canadian Oaks Drive
Whitby, Ontario
Welcome to 44 Canadian Oaks Drive A Beautifully Updated Home in One of Whitbys Most Desirable Neighbourhoods!This charming property features a functional layout with 3 spacious bedrooms on the upperlevel, plus an additional bedroom in the fully finished basement perfect for families,guests, or a home office. Enjoy hardwood floors throughout, an upgraded kitchen with quartz countertops and a stone backsplash, as well as updated bathrooms on the main and second floors.The primary bedroom offers ample closet space and ensuite access to a stylish 4-piece bath.Recent updates include a new front door and garage door (2022), boosting curb appeal and energy efficiency.The finished basement adds versatile living space, complete with a large rec room, bedroom,and a full bathroom, ideal for entertaining or extended family.Set on a large lot, the backyard is easily accessed through a single garage door opening to the rear yard great for outdoor entertaining, kids play, or extra storage. The double car garage provides plenty of parking and convenience.Located in a family-friendly neighbourhood close to parks, top-rated schools, public transit,and all essential amenities, this home combines comfort, style, and location.Dont miss your chance to own this exceptional home in the heart of Whitby! (id:47351)
7 Scott Drive
Port Dover, Ontario
Introducing 7 Scott Drive - a stunning fusion of refined craftsmanship and contemporary comfort, ideally situated in the vibrant community of Port Dover. This newly constructed custom bungalow delivers almost 2,000 sqft of elegant main floor living, carefully designed with premium finishes and thoughtful touches throughout. From the curb, the exterior immediately impresses with its board and batten design enhanced by stone accents, while the inviting front porch sets the perfect spot to start or end your day. Inside, soaring windows and a striking stone fireplace anchor the spacious living room, filling it with warmth and natural light. The gourmet kitchen is sure to delight with sleek quartz counters, a generous island, and a hidden walk-in pantry. The seamless connection to the covered back patio creates an ideal flow for outdoor dining or relaxed evenings under the stars. An oversized dining area-stretching more than 22 feet-ensures you'll always have space for gatherings of every size. Convenience blends with style in the laundry/mudroom off the garage and the elegant powder room for guests. Retreat to the serene primary suite, featuring a large walk-in closet and a spa-like ensuite complete with dual sinks and a luxurious walk-in shower. Two additional bedrooms, each with walk-in closets, share a well-appointed Jack & Jill bathroom, making the layout as practical as it is beautiful. The lower level offers endless possibilities with 9' ceilings and large windows. Located just a 15-minute walk from downtown Port Dover and the sandy shoreline, this home offers more than comfort - it offers a lifestyle. From boating and beaches, to local dining and boutique shopping, everything you love about Port Dover is right at your doorstep. (id:47351)
506 Southworth Street S
Welland, Ontario
Welcome to your new chapter! A charming two-bedroom, one-and-a-half-storey home filled with warmth, charm, and timeless style. Bathed in natural light, the living room offers a calm, welcoming atmosphere a place to slow down, sip your morning coffee, or unwind after a long day. The kitchen features a warm wood ceiling, generous counter space, and a cozy dining nook made for slow mornings and lively conversation. Perfect for your plants and the simple joys of home. Step outside to your private fenced backyard your own peaceful retreat to garden, listen to the birds, and enjoy a quiet moment in the fresh air. The attached garage provides room for creativity whether you love to tinker, paint, or create a cozy hideaway. With parking for two, there's space for ease and freedom in everyday living. Whether you're a first-time buyer or ready to begin a new chapter, this home offers more than a place to live its a space that welcomes you, grounds you, and reminds you what home should feel like. (id:47351)
517 Oldenburg Avenue
Ottawa, Ontario
Welcome to this beautiful 4-bedroom, 2.5-bath Caivan built home in Richmond, nestled in the desirable Fox Run Community. Built in July 2024, this modern home features quartz countertops, hardwood throughout the main floor, a spacious sunlit great room, including a breakfast area with a walk-out patio, and lareg mud room with garage access, and a large finished basement, ideal for families or professionals looking for quiet spacious living. Enjoy the perfect blend of country charm and urban convenience, just steps from scenic Meynell Park, close to schools, trails, shopping, and ample greenspace. Built for energy-efficiency, this home includes a 2024 High efficiency forced air gas furnace, 2024 central A/C, as well as 2024 air exchange and humidifier. Roof and windows, all 2024! Currently tenanted, this property offers excellent future income potential for investors. The property is available December 2025 onwards. With 5.5 full years of Tarion warranty remaining, don't miss this gorgoeus property, priced to sell, a great opportunity for your home ownership dreams to come true! OPEN HOUSE Sunday October 19 from 2- 5 pm. Come visit! (id:47351)
19 Donalbert Road
Toronto, Ontario
Great Neighbourhood in a Desirable Area. Quiet Tree Lined Street. Close to Transit, Highways, Schools, Shopping, Parks. Showings daily from 9:00 a.m. - 11:00 a.m. and 3:00 p.m. - 7:00 p.m. (id:47351)
22 Roehampton Court
Kitchener, Ontario
Experience refined executive living on Roehampton Court located in the family-friendly Idlewood neighbourhood. This quality-built two-storey home backs onto greenspace and Strasburg Creek, offering a tranquil backdrop just minutes from all amenities and conveniences. Enjoy the wonderful curb appeal and welcoming front porch. A grand open-concept foyer greets guests with soaring ceilings, custom lighting and an impressive curved staircase to the second floor. A spectacular chef’s kitchen includes designer faucets, luxury appliances and pot filler for convenience. The Kitchen is complete with marble backsplash, granite countertops, with custom cabinetry. The living room completes the main floor plan with gas fireplace and oversized sliding doors that will take you to a back yard private oasis. The rear yard of this home enjoys views of mature trees, gardens and green grass with irrigation system. The formal dining room has access to a Butler’s custom built preparation area ideal for entertaining. 22 Roehampton Crt boasts spacious bedrooms with walk in closets offering lots of storage. The suite-like primary bedroom has a bonus seating area, 2 walk-in closets, and a luxury spa ensuite. You will wowed with the heated marble flooring and soaker tub. Another additional updated 4pc bath completes the upper level. Additional space is available in the partial finished basement with approximately another 1100 sq ft of versatile space awaiting your decorating and design ideas. Included is a rough in for additional bath and in floor heating. This is a carpet-free home boasting pristine hard wood flooring on both levels for easy upkeep and a sleek, modern feel. California shutters, impressive lighting and contemporary colour palettes are consistent. Located with convenient access to major highways for easy commuting and an extensive network of trails. Neighbourhood amenities including excellent schools and playgrounds with shopping nearby. Shows AAA. (id:47351)
4 Beckett Avenue
East Gwillimbury, Ontario
Welcome to this warm and inviting 3-bedroom, 2-bathroom home, ideally located in the heart of Holland Landing. Set on a large, oversized lot surrounded by mature trees, this property offers exceptional space, privacy, and potential-perfect for families or investors alike. Inside, you'll find a functional layout with comfortable living spaces and a cozy wood-burning fireplace that adds character and charm. The finished basement provides additional living space, ideal for a family room, home office, or guest suite- a versatile area to meet your lifestyle needs. Step outside to enjoy the expansive backyard, a rare find in todays market. Whether you're looking to entertain, garden, or create a dream outdoor oasis, this lot has endless possibilities. Situated in a quiet, family-friendly neighborhood, this home offers easy access to parks, top-rated schools, transit, and all essential amenities. Its a community where kids play outside, neighbors know each other, and families thrive. Whether you're looking to move in, update, or invest, this Holland Landing gem is full of potential. Don't miss your chance to make this house your home! (id:47351)
75 Beasley Crescent Unit# 14
Cambridge, Ontario
In between homes? Waiting for a new home to be built? Just bring your linens and personal belongings. The rent is inclusive of utilities & internet. Beautiful furnished bungalow condo is set up as a one bedroom + den on the main floor. There is a double car garage. This is a pre-set lease available from Dec 1/2025-March 30 /2026. No pets - no exceptions - this is a condo rule. Turn key with all appliances. Good credit required. Beautiful hardwood floors throughout the main floor. Updated ensuite bathroom. (id:47351)
221 Echo Drive
Ottawa, Ontario
Discover a unique commercial leasing opportunity along the scenic Rideau Canal at 221 Echo Drive. Offering 3,100 square feet of rentable area, this property was previously home to a restaurant and pub and is ideally suited for food and beverage, hospitality, or retail concepts looking to capitalize on a high-profile location. Situated in Old Ottawa East, one of the citys fastest-growing neighbourhoods, the space offers unmatched visibility to both local residents and visitors traveling into Ottawas downtown core. The sites proximity to the Canal ensures consistent year-round traffic, from daily commuters and nearby residents to tourists enjoying Ottawas landmark attractions. With a net rent of $37/sqft and additional rent of $15/sqft, 221 Echo Drive presents a rare chance to secure a prime location with strong growth potential. Its established restaurant infrastructure and prime position along one of Ottawas most recognizable routes make it an excellent opportunity to create a neighbourhood destination and a landmark stop for visitors alike. (id:47351)
5 Hawthorne Avenue
Ottawa, Ontario
Offering 1,200 sq ft of retail space, 5 Hawthorne is an excellent opportunity in a prime central location with strong growth on the horizon. Directly across the street, a new multi-residential development is set to bring a wave of new residents to the area, adding to the already steady flow of traffic in this established neighbourhood. The space itself offers great visibility, easy accessibility, and a versatile layout suitable for a wide range of business uses. With net rent of $25 per sq ft plus $15 per sq ft in additional rent, this property presents an attractive and affordable option for businesses looking to position themselves in a growing area with a built-in customer base. (id:47351)
1109 Wellington Street W
Ottawa, Ontario
This 1,243 sq ft retail space is perfectly positioned along Wellington Street West, one of Ottawas most dynamic and high-traffic destinations. With its prime location in the heart of Wellington Village, this property benefits from constant exposure to both pedestrian and vehicle traffic, surrounded by a thriving mix of boutique shops, popular restaurants, professional services, and established neighbourhood amenities. The space offers excellent street visibility and flexible layout potential, making it ideal for a wide variety of businesses seeking to establish or expand their presence in a highly desirable community. Offered at $35/sq ft net plus $15/sq ft in additional rent, this opportunity combines competitive rates while positioning in a vibrant and growing commercial corridor, ensuring strong visibility and long-term success for the right tenant. (id:47351)
1677 Ste Anne Road
Champlain, Ontario
Country living awaits with this charming century-old farmhouse, full of character and warmth. Once part of a larger working farm, this property has been beautifully severed, leaving you with just under one acre of open land the perfect size for those who dream of country life without the overwhelming maintenance of a full farm. Surrounded by fields and fresh air, it offers peace, privacy, and plenty of outdoor space to garden, entertain, or simply relax under the stars.The home itself welcomes you with its timeless appeal solid construction, traditional charm, and that unmistakable feeling of coming home. Inside, you'll find a spacious layout designed for comfort and practicality. The main floor offers generous living areas and an oversized kitchen with room to gather family and friends. Upstairs, three good-sized bedrooms provide space for everyone, while large windows fill the rooms with natural light.The detached double garage is a true bonus, featuring a full second level that opens up endless possibilities ideal for storage, a hobby room, or that workshop youve always wanted. Whether youre a craftsman, collector, or weekend mechanic, this space adapts to your needs.Only minutes away from nearby villages and essential services, this property blends rural tranquility with everyday convenience. A perfect country retreat for those looking to slow down, breathe fresh air, and embrace a simpler, more peaceful way of life. Photos have been modified so to show the interior's full potential as the tenant is not keeping the home in a tiddy and clean state (id:47351)
108 Parkview Heights
Quinte West, Ontario
Welcome to 108 Parkview Hts., a cozy 5-Bedroom Family Home in a Quiet, Welcoming Neighborhood! This spacious all-brick home tucked away in a quiet, family-friendly neighbourhood, is a perfect place to put down roots and make lasting memories. This home features 5 bedrooms and 3 bathrooms, giving everyone their own space while keeping the family close. The bright, inviting living areas are ideal for movie nights, homework sessions at the table, and weekend get-togethers. Outside, you'll love the fully fenced backyard a safe spot for kids to play, pets to roam, and family barbecues all summer long. Conveniently located near CFB Trenton, great schools, shopping, and parks, you'll have everything you need just minutes away. If you've been looking for a warm, welcoming home in a well-loved community, this one is waiting for you! (id:47351)
793560 124 Grey Highlands Road
Grey Highlands, Ontario
5-acre vacant land. A nature lovers paradise, located in the lovely Municipality of Grey Highlands, right on the border of the highly sought-after Clearview Township. With just a hop, skip and a jump across the road, you will find 150 acres of county-owned land featuring hiking and biking trails, great for cross-country skiing, snowshoeing and much more. The perfect location for the outdoor enthusiast! Just a short drive to Collingwood, Creemore or Wasaga Beach and just over an hour to the city! If you are looking for a rural property in a highly desirable area, this is the one! Buyer and Buyer's agent to do their own due diligence in terms of obtaining permits for future use. owner spent $$ to make an entrance to the land recently. (id:47351)
680 Woodburn Road
Hamilton, Ontario
Want to enjoy a rural setting just minutes from the city? Welcome to 680 Woodburn Rd located between the Stoney Creek Mountain & Binbrook. This generous 75 x 165 lot brings you quiet enjoyment of life in the country without going to far from the convenience of the city. The home itself is as inviting as its gets. A charming 1.5 storey updated throughout is ready for any family. A main floor bedroom, lower bedroom and 2 upstairs bedrooms is a configuration suited for all. The garage, driveway and yard allow for large family get togethers, working on a hobby and enjoying life your way. Step out back to a deck that is made for peaceful nights looking at the stars and making memories. For those who love golf this home is located walking distance to Scenic Woods golf course. (id:47351)
789 Bethesda Road
Prince Edward County, Ontario
A landmark restoration unlike anything ever seen in Prince Edward County. This fully furnished 5-bedroom, 4-bath estate-valued with curated furnishings at $200,000-is the visionary work of V+R Interior Designs by Vanessa Emam and has been featured in The Globe and Mail and ELLE Canada Decoration for its masterful blend of heritage architecture and modern European design. Originally built in 1875 and entirely rebuilt with meticulous intention, every material tells a story-Italian Scavolini cabinetry, Gaggenau and Bertazzoni appliances, handcrafted Spanish tiles, and repurposed barn beams reclaimed from the original property. Vaulted ceilings, architectural lighting, and bespoke finishes unfold across 30+ acres of privacy, creating a warm yet elevated country estate. Offered fully turnkey, this is a rare opportunity to own one of PEC's most celebrated homes-a design-forward legacy property where history and innovation meet. (id:47351)
25 Stanley Street
Prince Edward County, Ontario
This Bloomfield beauty blends countryside comfort with cash flow clarity, a rare find in the heart of Prince Edward County. This historic, renovated farmhouse is a unique fusion of historic charm and modern ease. Minutes from the famed Sandbanks Provincial Park and perfectly positioned between the culinary hubs of Wellington and Picton, this property offers the best of County living, serene, stylish, and income-generating. Step inside and fall in love with the original wide plank wood floors, soaring vaulted ceilings, and exposed beams that tell stories of a simpler time, now beautifully reimagined for today. Every corner whispers character, from the cozy, sun-drenched nooks to the updated finishes that blend seamlessly with rustic textures. Outside, a deep private lot stretches far from the road, providing a sense of quiet retreat. Unwind in the screened-in porch or under the stars in your private hot tub. Whether you're sipping morning coffee or hosting al fresco dinners, the property is designed for slow moments and memorable gatherings. This isn't just a dream home; it is a proven performer, a top rated 4-bedroom, whole home STA-licensed property that is cashflows with 6 figures in gross revenue for 2025. (id:47351)
37 Burris Street
Hamilton, Ontario
Charming 2.5-Storey Home Blending Character & Modern Comfort! This beautifully updated family home offers incredible curb appeal with the perennial gardens out front that are full of colour accompanied by a mature flowering pear tree. Step inside to timeless charm with original stained glass windows, gum wood trim, Hamilton bricks fireplace and architectural details throughout. Continue through to a fresh, modern interior featuring a new second-floor laundry room and an updated balcony perfect for morning coffee or evening relaxation. The home boasts three generous bedrooms and a fully finished loft with a brand-new bathroom, offering endless possibilities as a primary suite, office, guest space, or playroom. Yard space is ready for entertaining with new fencing and a large deck. Enjoy the convenience of a newly paved driveway and a detached garage equipped with a 250 volt outlet for those who drive electric. Rough-ins for a wet bar in the loft and a basement bathroom add potential to an already perfect home. Every detail of this home has been looked after including eavestroughs, replaced only 3 years ago and recently finished chimney which was capped for additional peace of mind. 37 Burris St, as wonderful in person as it is in photos. (id:47351)
211 Dunsdon Street
Brantford, Ontario
Welcome To This Spectacular, Bright, And Spacious Fully Updated Detached Home In The Highly Sought-after Neighborhood Of Brantford! Boasting 2+3 Bedrooms And 2 Full Bathrooms, This Beautifully Renovated Property Is Perfect For Modern Living. The Stunning Kitchen Features Stainless Steel Appliances, New Quartz Countertops, And A Center Island Ideal For Cooking And Entertaining. Enjoy The Waterproof Laminate Flooring Throughout The Home, Adding Both Style And Durability. The Finished Basement With A Separate Entrance Is Perfect For In-law Accommodation Or Additional Living Space. Step Outside To A Large Deck A Fantastic Spot To Relax And Entertain Family And Friends. This Move-in-ready Gem Combines Comfort, Convenience, And A Prime Location. Don't Miss The Opportunity To Make It Yours! (id:47351)
#14 - 995 Paisley Road
Guelph, Ontario
Fantastic opportunity to own a well-established, high-performing Pizza Depot franchise in the thriving city of Guelph! Located in a busy, high-traffic plaza anchored by major retailers such as LCBO, TD Bank, Zehrs and more. This prime location is surrounded by rapidly growing residential developments and newly constructed condominiums, ensuring a steady stream of customers. Boasting strong sales, proven profitability, and national brand recognition, this is a must-see opportunity for any serious buyer. Pizza Depot continues to expand rapidly across Canada don't miss your chance to be part of its success! Act fast opportunities like this wont last! (id:47351)
66 Hodgins Crescent
Woodstock, Ontario
Welcome to this impressive executive raised bungalow on one of the largest lot in the Subdivision, offering ample parking and a convenient double car garage with direct access into the home. The spacious foyer sets the tone for the inviting layout. Just a few steps up, youll find a bright and welcoming living room, a formal dining area, and a large eat-in kitchen. The kitchen opens to a beautiful, overlooking a professionally landscaped and private backyard perfect for relaxation or entertaining.The main level features three generous bedrooms, including a spacious primary retreat designed for comfort, complete with its own laundry. The lower level offers excellent versatility with a fantastic in-law suite or an ideal space for extended family or guests. This level also includes a practical second kitchen, a 3-piece bathroom, additional laundry, and a large storage/utility room for added convenience.Perfectly located close to shopping, restaurants, Hospital, Schools and with easy access to Highway 401. Enjoy nearby amenities such as the Southside Arena, Aquatic Centre, and local parks.An incredible property offering exceptional value don't miss this opportunity! (id:47351)
5391 King Street
Lincoln, Ontario
Power of Sale Opportunity in the Heart of Beamsville! This nearly 0.7-acre property, zoned RUC-4, presents a wide range of allowable uses with excellent potential for redevelopment. Perfectly situated in one of Niagaras fastest-growing communities, the site is surrounded by renowned wineries, established businesses, and exciting future developments. Just 1.3 km away, a newly built 15-unit luxury apartment building highlights the areas strong demand and growth. With prime exposure and central positioning, this is a rare opportunity to secure a versatile property in a thriving market and shape the future of Beamsvilles landscape. (id:47351)
1263 Max Crescent
Kingston, Ontario
Whether you're a first-time buyer, downsizing, or investing, 1263 Max Cres. offers the perfect blend of space, comfort, and modern finishes! This beautiful interior-unit townhouse with a walk-out basement features 1,715 sq. ft. + a finished rec room, providing over 2,000 sq. ft. of total living space. Enjoy an inviting foyer leading to an open-concept main floor with 9-ft ceilings, quartz countertops, stainless steel appliances, upgraded lighting, modern cabinetry, and no carpet throughout. The living room features a cozy gas fireplace and patio doors to a large deck with awning, perfect for outdoor dining or relaxing. Upstairs offers 3 bedrooms and 3.5 baths, including a spacious primary suite with a 3-piece ensuite featuring a walk-in shower and walk-in closet. The finished lower level includes a rec room with electric fireplace, full bath, and walk-out to an interlock patio overlooking a Japanese-inspired landscaped garden. Freshly painted in a neutral palette, this home is truly move-in ready. Additional upgrades include 200 amp electrical service, HRV, central air, inside entry to garage, two side-by-side outdoor parking spaces, and tasteful finishes throughout. A beautifully maintained home in a desirable area you'll love everything this property has to offer! (id:47351)
3 Tiffany Place Unit# 3
Trenton, Ontario
Welcome to this charming and beautifully updated 3-bedroom, 1-bath townhouse located in a quiet and desirable neighborhood in Trenton, Ontario. With 1,152 square feet of thoughtfully designed living space, this home is perfect for first-time buyers, small families, or anyone looking to downsize without compromising on style or comfort. Step inside to a freshly painted interior and enjoy the warmth of new hardwood flooring throughout the main floor, paired with brand new baseboard heaters for energy-efficient comfort. The custom-built kitchen is a true highlight, featuring updated cabinetry, stylish backsplash, modern countertops, new sink, and the convenience of a newly installed dishwasher — perfect for everyday living and entertaining. The dining room now boasts a new ceiling fan for added comfort and opens into a spacious living room that is bright and inviting, with sliding glass doors leading to a fully fenced backyard, ideal for kids, pets, or relaxing outdoors. The main entrance offers a small foyer with a handy closet, keeping shoes and coats neatly tucked away. Head upstairs to find a generous master bedroom, two additional bedrooms, and a fully upgraded 4-piece bathroom, complete with new cupboards, countertops, toilet, sink, and light fixture — all tastefully finished with modern touches. Other recent upgrades include beautiful hardwood stairs, a brand new front door, and more, making this home truly move-in ready. One parking spot is included. Visitor parking is also available. Don’t miss your chance to own this stylish, updated home in a fantastic location. Book your private showing today! (id:47351)
702 - 14 Neilson Drive
Toronto, Ontario
Discover this spacious 3-bedroom, 2-bathroom corner unit condo at 14 Neilson Drive, nestled in the prestigious Markland Wood neighbourhood of Etobicoke. Spanning approximately 1,400 square feet, this updated residence offers comfort with stunning south/west-facing views of Etobicoke Creek, parklands, and the Toronto and Mississauga skyline from every bedroom. The open-concept living and dining areas flow seamlessly to a large balcony, perfect for relaxing or entertaining while enjoying breathtaking scenery. Dedicated office space offers remote professionals the luxury of a distraction-free workspace that seamlessly integrates with daily living.This setup eliminates commuting hassles, fosters better work-life balance with shorter trips to occasional in-office days, provides long-term financial perks like tax deductions on property expenses.The kitchen boasts ample cupboard space, stainless steel appliances and generous countertops, ideal for home chefs. Residents enjoy great amenities, including a private outdoor pool, tennis courts, and a BBQ area, fostering a vibrant community atmosphere. Additional features include a party room, recreation room, sauna, bike storage, with maintenance fees covering cable TV, parking, water, and common elements.Markland Wood is a family-friendly enclave with tree-lined streets, surrounded by Etobicoke and Elmcrest Creeks and the Markland Wood Golf Club. Enjoy nearby walking and biking trails, perfect for outdoor enthusiasts, and proximity to Neilson Park Creative Centre and Centennial Park for recreation. Prime location offers easy access to public transit (TTC and MiWay), with a 5-minute bus ride to Kipling Subway, and major highways (427,401,QEW) for quick commutes to Pearson Airport and downtown Toronto. Cloverdale Mall and Sherway Gardens are minutes away for shopping and dining. This move-in-ready condo blends convenience and community, making it an ideal home for families or downsizers seeking a vibrant Etobicoke lifestyle. (id:47351)
1903 - 3079 Trafalgar Road
Oakville, Ontario
** One Parking & One Locker Included ** Welcome to this stunning, brand-new 2-bedroom, 2-bathroom corner suite located in the highly sought-after community of Oakville Dundas & Trafalgar. This modern condo offers a bright and spacious open-concept layout with 9-foot ceilings and floor-to-ceiling windows that flood the space with natural light. The living room and kitchen feature full glass walls, creating a seamless connection to the city views, while both bedrooms enjoy beautiful, unobstructed city vistas. The sleek modern kitchen is thoughtfully designed for both style and function, complemented by a sun-filled living area overlooking a tranquil pond view. Situated in one of Oakville's most desirable neighborhoods. The condo is surrounded by green spaces, trails, and everyday conveniences. Enjoy close proximity to Oakville Trafalgar Memorial Hospital, top-rated schools, and shopping centers. Easy access to GO Transit and major highways (QEW, 403, 407) ensures a quick commute anywhere in the GTA. Experience vibrant, connected living at Dundas & Trafalgar where modern design meets unbeatable convenience. (id:47351)
1162 Dartmouth Crescent
Oakville, Ontario
** Brand New & Luxury Townhouse W/ 4 Bedrooms & 3.5 Bathrooms ** This stunning townhouse with over 2000sf of beautifully finished living space in a highly sought-after & family-friendly community features a modern kitchen with granite countertops, brand new appliances, a large size island and an open-concept layout which is capable to accommodate all family entertainments. The primary bedroom boasts a luxurious 5-piece ensuite and a generous walk-in closet. Two other great size bedrooms sharing a 4 pieces bathroom have a large window and closet. The Additional room with a 4-pieces ensuite on the ground floor can be accessed from the garage, it can be used as a 4th bedroom or a home office which is offering added privacy and flexibility ideal for guests & extended families. Additional features include ample storages & closet space throughout the house. Ideally located in the heart of Upper Oakville. The property closes to top-rated schools, shopping centers, major highways, and superstores. Don't miss this opportunity to enjoy this brand-new townhouse. (id:47351)
403 - 220 Missinnihe Way
Mississauga, Ontario
Welcome to luxury living by the lake! Suite 403 at the prestigious Brightwater Waterfront Community. Bright and spacious 1-bedroom + den suite offers the perfect blend of comfort and functionality in one of Mississauga's most sought-after neighbourhoods. Featuring an open-concept layout with floor-to-ceiling windows, a sleek kitchen with stainless steel appliances, and a versatile den ideal for a home office or guest space. Enjoy your morning coffee on the private balcony with views of the vibrant community. Located just steps to the waterfront, GO Station, shops, restaurants, and scenic trails, this is urban living with a relaxed, coastal vibe. The community offers a private, resident only shuttle to Port Credit GO Station, pet spa, party room, gym, shared work space & much more. Perfect for first-time buyers, young professionals, or investors! Don't miss your chance to own in Port Credit's thriving lakeside community! (id:47351)
