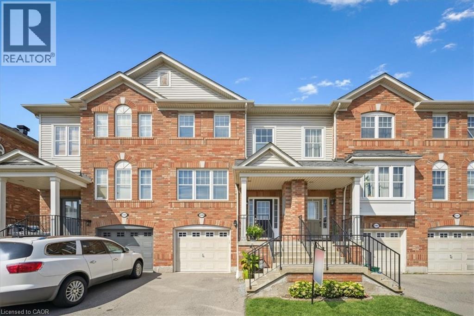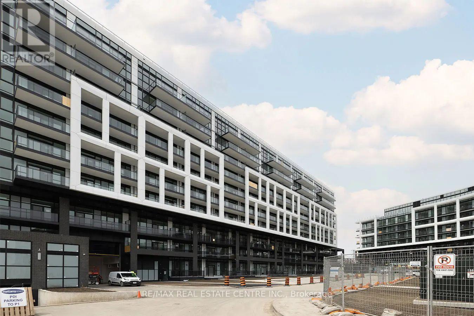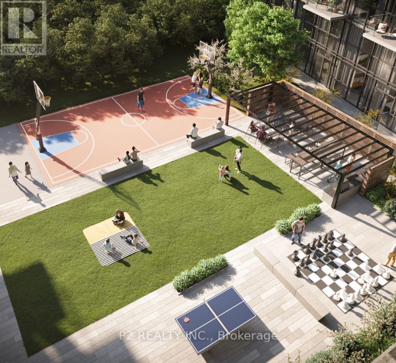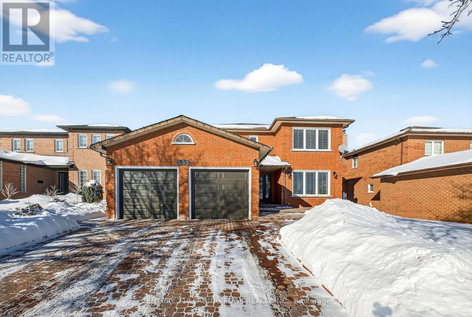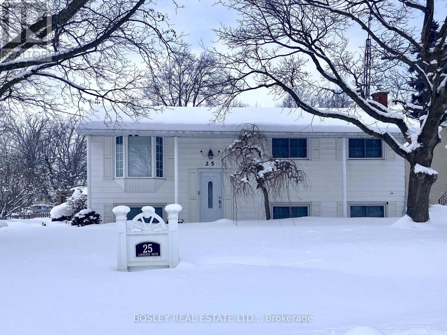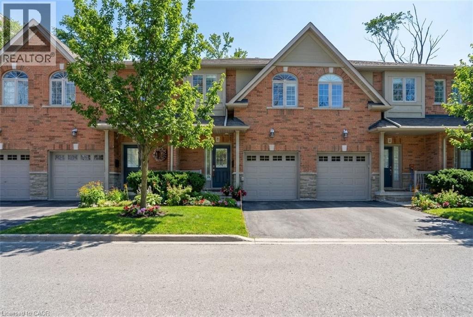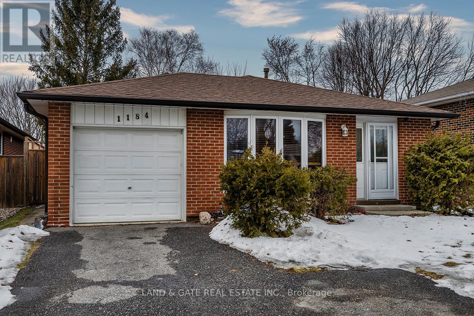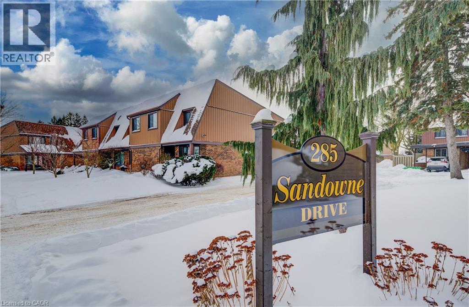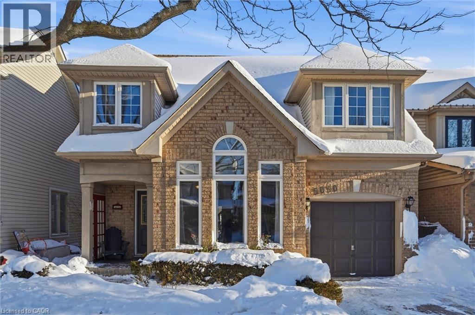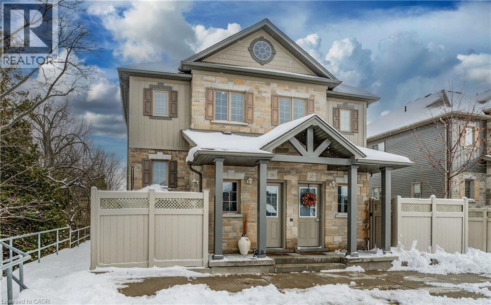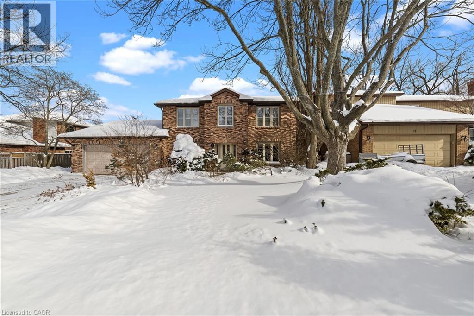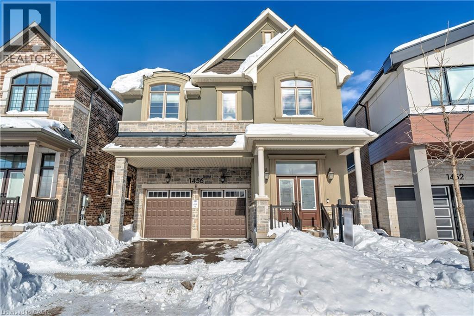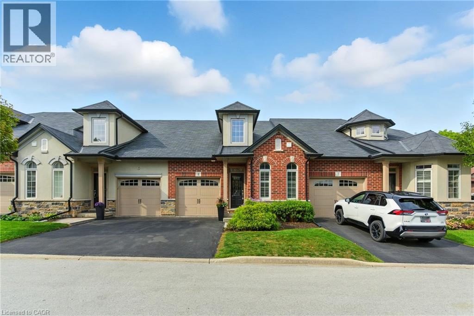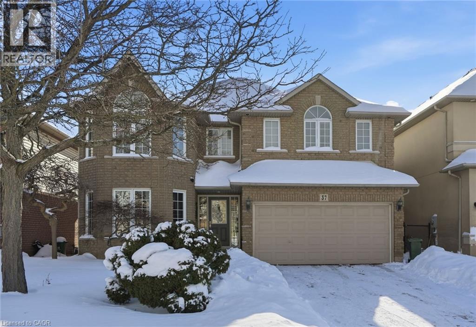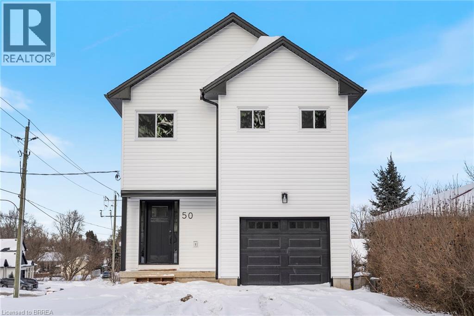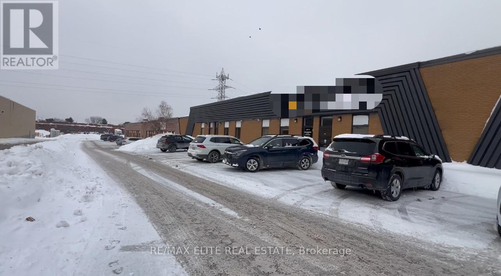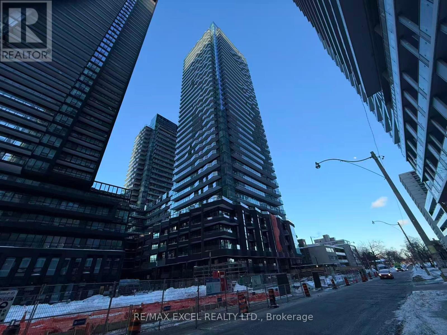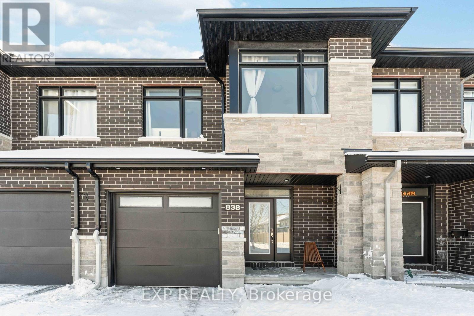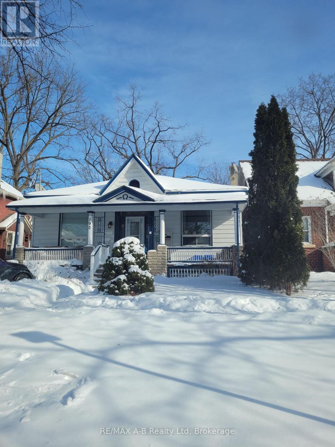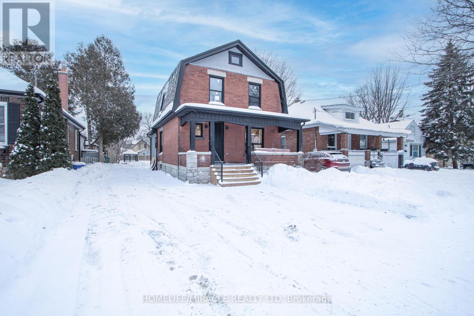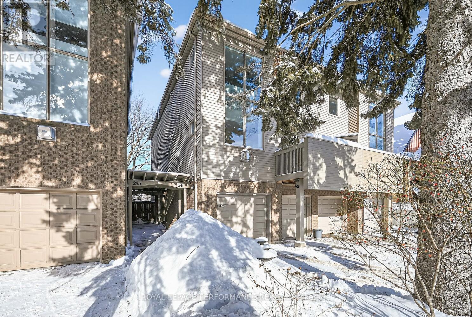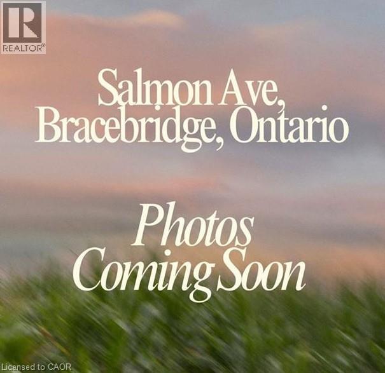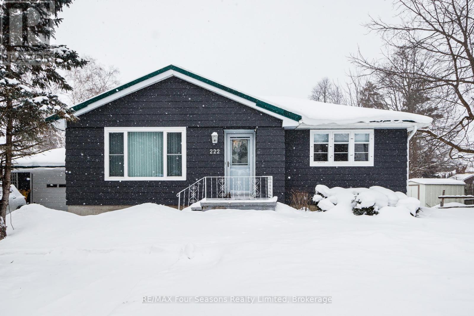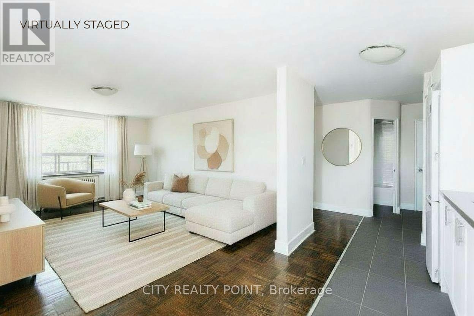2389 Coho Way
Oakville, Ontario
Discover this spacious three-bedroom townhouse situated in the highly desirable Westmount neighborhood. The main floor features an open-concept layout that seamlessly integrates the living and dining areas, providing an ideal setting for entertaining or family gatherings. The bright and functional eat-in kitchen is equipped with a breakfast bar and extends into a welcoming family room. On the upper level, the generously proportioned primary bedroom offers a private four-piece ensuite and walk-in closet, complemented by two additional well-appointed bedrooms and another full four-piece bathroom to accommodate a growing family's needs. The fully finished lower level boasts a versatile recreation room with direct access to the backyard, creating additional living space suitable for a home office, fitness area, or playroom. This level also includes a laundry area and direct entry to the attached garage for enhanced convenience. Located within close proximity to essential amenities including top-rated schools, parks, shopping, public transit, Bronte GO station, major highways, the hospital, and popular coffee shops such as Starbucks, this residence combines comfort, style, and accessibility. Additional highlights include fresh paint throughout, a new roof (2024), and updated appliances (Washer, Dryer & Dishwasher, 2024). (id:47351)
50 George Butchart Drive
Toronto, Ontario
This thoughtfully designed corner 2 bedroom, 2 bathroom suite offers modern urban living with exceptional functionality. Featuring an open-concept layout, a contemporary kitchen with integrated BOSCH appliances, 2 seperate balconies, and floor to ceiling windows that allow for abundant natural light throughout. Parking and locker are both included for added convenience. Residents enjoy access to premium building amenities, including a fully equipped fitness centre, party and meeting rooms, concierge services, and stylishly designed common areas for work or relaxation which are great for socializing with neighbours. Ideally located with the TTC, major highways, and other public transportation routes. Just minutes to York University, Yorkdale Shopping Centre, parks, dining, and everyday conveniences. Pet owners welcome, up to 110 pounds! Available for lease February 1st. (id:47351)
211 - 1635 Military Trail
Toronto, Ontario
Welcome to Suite 211 at Highland Commons, 1635 Military Trail, a stylish and efficiently designed residence offering modern condo living in a vibrant community. This well-laid-out two bedroom suite features bright living spaces, a functional kitchen with integrated dining area, comfortable bedrooms, and a private balcony for added outdoor enjoyment. Upgrades include kitchen island with quartz counter, extra pantry, upgraded flooring & blinds on all windows. Residents enjoy an exceptional collection of amenities including an outdoor pool, outdoor dining and BBQ areas, basketball court, life-sized chess, outdoor seating and planting areas, expansive outdoor terrace, and dedicated co-working space. Wellness and recreation amenities include a fitness centre with cardio equipment, free weights, yoga and meditation space, squash court, games room and party room. Added conveniences include pet wash, parcel room, and guest suites. Ideally located close to transit, shopping, and everyday essentials. University of Toronto Scarborough and Centennial College's Morningside Campus are both within walking distance, making Highland Commons an ideal option for families and post-secondary students alike. Commuting is seamless, with Highway 401just minutes away, providing quick connections to the DVP and downtown Toronto in under 30 minutes. TTC bus routes run directly past the building, offering easy access to subway stations, schools, and Rouge Hill GO Station. Public transit commuters can reach Union Station in approximately one hour. Residents will also enjoy close proximity to a wide range of dining, shopping, and entertainment options. Plenty of green space and walking trails nearby. Scarborough Town Centre, home to over 250 retailers, restaurants, services, and a movie theatre, is just a short drive away, placing everything you need within easy reach. EV Parking available. (id:47351)
255 Homestead Drive
Oshawa, Ontario
Welcome to this beautifully maintained all-brick detached 4+1 bedroom home, nestled on a quiet court in what is considered Oshawa's #1 neighbourhood, just minutes' walk to the Whitby border. This lovingly cared-for home features hardwood flooring throughout the main and second levels, an elegant oak staircase, fresh paint, and a bright, functional layout.The upgraded kitchen boasts quartz countertops and updated cabinetry, perfect for everyday living and entertaining. Additional highlights include a high-efficiency furnace, upgraded windows throughout, interlock driveway, automatic sprinkler system, and front and back patios with a gas BBQ hookup.Ideally located close to Hwy 401, top-rated schools, shopping, and all amenities-minutes' walk to Trent University Oshawa and Oshawa Centre. Grocery stores and Costco are just minutes drive away. A rare opportunity to own a meticulously maintained home in one of Oshawa's premier communities. A must-see! (id:47351)
25 Lawrence Drive
Thorold, Ontario
Step inside 25 Lawrence Drive and discover a home filled with character, function, and opportunity. With three spacious bedrooms and two bathrooms, this property offers ample room for families to grow and entertain. Inside, you'll enjoy multiple living spaces, a living room, a family room, and a recreation room, providing flexibility for everyday living or hosting gatherings. The backyard is a true highlight, featuring a concrete inground pool with a transferable warranty. Spend summer days relaxing poolside with peace of mind, knowing its quality and upkeep are secured. For added convenience, the pool tanks are located indoors, making year-round maintenance simple and stress-free. More than a garage: this space converts to a 3-season sunroom, perfect for lounging, entertaining, or simply soaking up the light.. In the warmer months, it extends your living space into a bright, airy retreat perfect for lounging or entertaining. When winter arrives, convert it back to a garage for covered parking and protection from the elements. With solid bones, a functional layout, and unique features that set it apart, 25 Lawrence Drive is more than just a property; it's a home with the potential to truly shine. Bring your vision and make it your reality in this established Thorold neighbourhood. (id:47351)
540 Guelph Line Unit# 3
Burlington, Ontario
Welcome to effortless townhome living in the heart of South Burlington. Tucked within a quiet, well-kept community, 3-540 Guelph Line offers a lifestyle defined by convenience, comfort, and connection, just steps from Burlington’s beloved Central Park and minutes from the city’s vibrant amenities. This beautifully maintained Mattamy-built townhome features 2 bedrooms and 4 bathrooms, blending thoughtful design with modern finishes. The open-concept main floor sets the tone for easy everyday living, with 9’ ceilings, rich hardwood flooring, and a natural flow between the living, dining, and kitchen spaces. The updated kitchen is the home’s gathering place, complete with stainless steel appliances, granite countertops, tile backsplash, and a central island, perfect for morning coffee before a walk through the park or hosting friends for dinner. Upstairs, the spacious primary suite offers a peaceful retreat with a walk-in closet and private ensuite. A generous second bedroom and an additional 4-piece bathroom provide flexibility for guests, a home office, or a growing family. The professionally finished basement extends your living space with plush Berber carpet and an additional bathroom, ideal for a cozy media room, home gym, or play area. Step outside to your private, shaded backyard with a well-sized deck, a quiet spot to unwind after a day exploring the neighbourhood or enjoying Burlington’s waterfront. With low condo fees and professional management, this community supports a truly low-maintenance lifestyle, giving you more time to enjoy the things you love. Here, you’re moments from parks, trails, shopping, dining, transit, and major highways. Whether it’s a stroll through Central Park, a quick trip to downtown Burlington, or an easy commute, this location offers the perfect balance of serenity and accessibility. This isn’t just a home, it’s a lifestyle of ease, comfort, and connection in one of Burlington’s most sought-after neighbourhoods. (id:47351)
1184 Eldorado Avenue
Oshawa, Ontario
Welcome to 1184 Eldorado Ave, a 3-level backsplit situated on an impressive 40 X 190 ft lot with no neighbours behind, located in a quiet and family friendly neighbourhood of Oshawa. This home offers a functional layout designed for easy entertaining and everyday comfort. The bright eat-in kitchen features quartz countertops, stainless appliances, backsplash, and a large skylight that fills the space with natural light. Enjoy elegant pot lighting in the combined living and dining area with a large bay window. Main floor has been freshly painted throughout. The upper level includes 3 spacious bedrooms, with the primary bedroom complete with a walk-in closet. The finished basement includes a fourth bedroom, an additional bathroom, a large recreation room, including a large crawlspace providing ample storage, the separate entrance offers excellent potential for in-law accommodation. Located close to parks, schools, shopping, transit, and highways. A fantastic opportunity in a prime Oshawa location. (id:47351)
285 Sandowne Drive Unit# 1
Waterloo, Ontario
Beautifully Updated 2-Storey Condo Townhouse in Prime Waterloo Location! This bright and spacious home offers 3 bedrooms, 2 bathrooms, perfect for families, first-time buyers, or investors. The main level features a functional galley kitchen with appliances included, a dining area, and a comfortable living room ideal for everyday living and entertaining. Stylish laminate flooring flows throughout, adding a modern touch. Two convenient closets, one at the front entry and another at the rear. The finished basement provides extra living space and laundry area. Step outside to your private patio with low-maintenance turf, perfect for outdoor dining and relaxation. A carport adds everyday convenience and protection for your vehicle. Ideally located in a well-established, family-friendly Waterloo neighbourhood, this home is just minutes from Sandowne Park, local schools, shopping, and everyday amenities. Enjoy quick access to Conestoga Mall, nearby restaurants, transit routes, and major roadways, making commuting and errands effortless while still enjoying the comfort of a quiet residential setting. (id:47351)
5030 Bunton Crescent
Burlington, Ontario
Bright and spacious 2-storey, 3-bedroom, 3-bathroom home ideally located in Burlington’s sought-after Orchard community. Perfect for young couples or growing families, this home offers a thoughtful layout and a rare walk-up from the basement. Main level features a living room with vaulted ceiling, dining area, and a family room open to the kitchen, ideal for both daily living and entertaining. Upstairs, you’ll find three bedrooms and two full bathrooms.The primary is complete with a private 4 pce. ensuite and walk-in closet. The finished lower level provides excellent additional living space with a recreation room, second kitchen area and a walk-up to the rear yard offering a separate entrance...which is great for active kids in and out, adults kids needing their own space, or extended family...creating some flexible living options! Enjoy a fantastic neighbourhood setting close to parks, trails, playgrounds, excellent schools, shopping, restaurants, public transit, and easy highway access, everything you need for a convenient and family-friendly lifestyle. Note with walk up from lower level the total sq. ft. exceeds 2400. (id:47351)
931 Glasgow Street Unit# 2b
Kitchener, Ontario
Why settle for views of other buildings when you can have views over treed greenspace? Bright and well-maintained 3-bedroom townhouse offering a functional layout and excellent value. The main floor features an airy, open-concept design filled with natural light, a crisp white kitchen with ample prep space, and a generously sized dining area ideal for everyday living and entertaining. The comfortable living room overlooks adjacent greenspace (North Trail/Northforest Park), as does the kitchen and dining room - you'll appreciate the peaceful setting. Additional main-floor conveniences include a laundry/utility room, extra storage, and a 2-piece bathroom. Upstairs offers three bright bedrooms and a 4-piece family bath. Enjoy a private, fenced patio off the front entry—perfect for outdoor coffee breaks! Located in a sought-after neighbourhood close to shopping, schools, parks, transit, and both Universities. Extra parking spots may be available for rent through the condo corporation, subject to availability. An excellent opportunity for first-time buyers or families. (id:47351)
7 Templer Drive
Ancaster, Ontario
Welcome to an exceptional, thoughtfully updated and impeccably maintained home located in the highly sought-after Lover’s Lane area of Ancaster. This timeless residence offers a rare combination of quality craftsmanship, thoughtful design, and resort-style amenities. The heart of the home is a custom chef’s kitchen featuring premium built-in appliances, stone countertops, and an oversized island, seamlessly flowing into warm and inviting living spaces accented by Brazilian cherry hardwood floors, custom built-ins, and elegant finishes throughout. Beautifully updated bathrooms and a private home office add everyday luxury and functionality. The fully finished lower level is an entertainer’s dream with a wet bar, recreation room, sauna, and massage tub. Enjoy added peace of mind with heating and air conditioning updated within the last 1–2 years. Step outside to a private, spa-inspired backyard complete with an in-ground pool, gazebo, multiple decks, and mature trees offering exceptional privacy. Ideally located just minutes from the Ancaster Memorial Arts Centre, weekly farmers’ market, Ancaster Village and Pub, and some of the area’s most highly regarded restaurants. Freshly painted inside and out, this is a truly turnkey opportunity in one of Ancaster’s most prestigious neighbourhoods, offering outstanding value for the quality of finishes and lifestyle. (id:47351)
1456 Ford Strathy Crescent
Oakville, Ontario
Welcome to 1456 Ford Strathy Cres, an exceptional Mattamy Winfield model situated on a premium ravine lot in Oakville’s highly sought-after Upper Joshua Creek community. The seller invested an impressive $255,000 lot premium to secure this rare, private setting with no rear neighbours, creating a truly special backdrop for everyday living. Offering approximately 3,109 sq ft of beautifully finished space and over $150,000 in builder upgrades, this home is tastefully designed and completely move-in ready. Soaring 10’ ceilings on the main level and 9’ ceilings on the upper and lower levels enhance the home’s bright, open feel. White oak engineered hardwood flows throughout, complemented by a vaulted great room ceiling, gas fireplace, triple-glazed windows, and an abundance of natural light with serene ravine views. The modern white kitchen is both stylish and functional, featuring quartz countertops, soft-close cabinetry with pot drawers, and an oversized island with breakfast bar—perfect for everyday living and entertaining. The open-concept great room and dining area provide an inviting space to gather, while the practical mudroom with inside garage access adds everyday convenience. Upstairs, the primary suite offers a tranquil retreat with tray ceiling, walk-in closet, and spa-inspired ensuite with freestanding soaker tub and glass-enclosed shower. Three additional generous bedrooms, two full bathrooms, a laundry room, and an open loft overlooking the great room complete the upper level. The unfinished walkout basement boasts 9’ ceilings, oversized sliding doors, bathroom rough-in, and large storage—offering outstanding potential to customize your dream space. Located on a quiet crescent, close to parks, trails, shopping, dining, and major highways, this home blends luxury, privacy, and lifestyle in one remarkable offering. Welcome to your forever home! (id:47351)
4 Burgundy Grove
Ancaster, Ontario
Welcome to 4 Burgundy Grove, an executive-style bungaloft designed for those looking to downsize without compromise. With exterior maintenance taken care of, you can relax and enjoy almost 1,700 sq ft of elegant living space paired with a finished lower level for added versatility. The main floor offers a thoughtful layout with a primary suite featuring two closets and a spacious five-piece ensuite, ensuring comfort and convenience. At the front of the home, a bright office/den or sitting room and a two-piece powder room create the perfect work-from-home or guest-friendly space. The open-concept kitchen, dining and living area is ideal for entertaining, flowing seamlessly onto a private patio with wrought iron fencing overlooking peaceful greenspace. Upstairs, the loft level presents a large family room and a second generously sized bedroom with its own ensuite, perfect for guests or extended family. The finished basement extends the living space with a second family room, two additional bedrooms, a full bathroom and plenty of storage. Located in Ancaster’s sought-after Meadowlands community, this home is close to shopping, dining, and everyday conveniences, with easy highway access for commuters. Don’t be TOO LATE*! *REG TM. RSA. (id:47351)
37 Southcreek Drive
Ancaster, Ontario
A rare find!!! This well-maintained 2,662 sqft detached home in Ancaster’s Meadowlands, built in 1999 and lovingly cared for by its original owners boasts 5 large bedrooms upstairs, providing an exceptional amount of space to suit all of your needs! Fronting on the south, this bright and sunny home features a traditional centre hallway layout and is carpet-free with hardwood throughout. The open concept living room and dining area lead into the eat-in kitchen, equipped with stainless steel appliances including a gas stove. The family room provides additional living space and features a cozy gas fireplace, ideal for everyday living. The unfinished basement creates endless possibilities and awaits your own personal finishing touches. Step right out to your very own fully fenced, private backyard oasis with a patio area featuring a natural gas BBQ hookup and beautiful landscaping surrounded by evergreens, creating a private retreat perfect for both entertaining and relaxing. There is ample parking with a 2-car attached garage and a 4-car driveway. Ideally located close to schools including Ancaster Meadow and Holy Name of Mary elementary schools, and Ancaster High and Bishop Tonnos secondary schools. Just minutes to shopping including Costco, a variety of restaurants, plenty of parks and more, with quick and easy access to the Linc, Hwy 403 and the Red Hill Valley Pkwy for commuters. Updates include shingles 2014, high efficiency A/C and furnace 2017, patio door 2019, hot water heater 2025 (all dates approximate). Other interior features: Backflow drain valve. Don’t miss your opportunity to own this fantastic property in a vibrant family-friendly neighbourhood! (id:47351)
50 Fife Street W
Caledonia, Ontario
Wake up to quiet mornings & river air in this beautifully custom built new home, perfectly positioned on a large corner lot just steps from the Grand River. Whether it’s morning coffee by the water, evening walks along the trail, or quick trips into downtown Caledonia, this location offers the kind of lifestyle that’s hard to find - peaceful, walkable, and connected. The exterior showcases crisp white vinyl siding complemented by striking black soffits, fascia, eavestroughs, front door, and garage door. Soffit pot lighting adds evening curb appeal, while a rear deck off the sliding doors, fresh sod, and an asphalt driveway are to be completed. Inside, the home feels warm, bright, and thoughtfully designed for everyday living. The welcoming entry offers upgraded ceramic hexagon tile with convenient access to the laundry room and powder room. Light oak hardwood flooring runs throughout the main living spaces and bedrooms, creating a seamless flow. The heart of the home is the open concept kitchen, featuring white shaker style cabinetry with crown moulding & gold hardware, quartz countertops and backsplash, pantry storage, a pot filler over the stove, and stainless steel appliances - perfect for casual breakfasts or hosting friends. An extra wide staircase with iron balusters leads to the second level, where three comfortable bedrooms feature upgraded lighting and ceiling fans. The primary suite provides a peaceful retreat with a walk-in closet and a spa inspired ensuite, complete with a tiled tub surround, linen storage, and a stylish wood slat feature wall. A second full bath with a tiled tub surround and separate linen closet completes the upper level. A beautifully finished new home in a walkable, riverside setting - designed for comfort, style, and everyday life. (id:47351)
11 - 150 Ferrier Street
Markham, Ontario
Multi-Tenant Industrial Building in the Heart of Markham's Commercial Centre for sub-lease. 2000 sqft warehouse with 1 Truck Level Door, also can lease the Private Offices (600sqft) and Large Showroom/Reception (600) sqft. Walk to TTC at Steeles Ave., A lot of uses, warehouse, storage, woodwork, cabinet with painting, etc... Great Shipping Area! The next unit can be combined as 4500 sqft big ware house, office and showroom can be leased separately for 600sqft each. (id:47351)
2701 - 110 Broadway Avenue
Toronto, Ontario
Brand New, 1B1B Condo At Yonge & Eglinton. Elegant and modern. suite featuring an open-concept layout and full-width balcony. Contemporary kitchen with custom cabinetry, integrated stainless-steel appliances, and quartz countertops. Bright and functional design throughout. Exceptional amenities include 24-hour concierge, indoor/outdoor pools, spa, state-of-the-art fitness centre, basketball court, rooftop dining with BBQs, coworking lounges, and private dining spaces.Prime Midtown location steps to Eglinton Subway Station, restaurants, cafes, shopping, and everyday conveniences. (id:47351)
838 Clapham Terrace
Ottawa, Ontario
Welcome Home!! A Richcraft gorgeous 3Bed, 2.5 Bath townhouse in the very desirable, family-oriented Westwood/Stittsville neighborhood offers the perfect blend of luxury & convenience. Hardwood flooring throughout the main level with large windows for a ton of natural light. The well-laid out kitchen provides ample storage, upgraded cabinetry + pantry. The 2nd level features an office nook, a large primary bedroom with a sizeable walk-in-closet, ensuite bath with glass standing shower. There are 2 additional spacious bedrooms; one of the rooms has a cheater door leading to the full bath, the convenient laundry room completes this level. The basement warmly invites you to a cozy fireplace, large family/rec room and huge storage areas. Unwind in the backyard or enjoy BBQ with guests in your private outdoor space. This location offers access to top-rated schools, parks, shopping, and dining options. Your dream home awaits YOU! (id:47351)
190 Colborne Street
London East, Ontario
Prime Turnkey Duplex in London's Trending SoHo District!Unlock the potential of this versatile duplex, perfectly positioned in the heart of the up-and-coming SoHo District. Whether you are looking for a savvy addition to your portfolio or a "live-in and rent-out"opportunity, this property delivers.TWO SELF-CONTAINED UNITS: *Features a spacious 2-bedroom unit and a cozy 1-bedroom unit. *Upgraded & Efficient: Extensive renovations completed within the last 5 years. Separate hydro meters and individual panels ensure easy utility management. *Tenant Must-Haves: Each unit boasts its own private laundry--no more shared basement trips! Outdoor space and parking for both units is a bonus! Location, Location: Just two blocks from the Wellington Rd light rail line and steps away from premium amenities. Complete with a fully fenced backyard for outdoor enjoyment, this property is ready to perform. Call your REALTOR today to schedule your private viewing! (id:47351)
1223 York Street
London East, Ontario
Modern Sophistication meets timeless comfort step into a flawlessly renovated sanctuary designed for both grand entertaining and intimate daily living. This stunning home features an expansive over 2000 sqft of finished space with open-concept main floor, anchored by a gourmet chef's kitchen with sleek shaker cabinetry, premium stainless steel appliances, and elegant marble-style backsplashes. The sun-drenched living area invites relaxation with a linear fireplace and custom floating mantels, while the formal dining room shines under a designer geometric chandelier. The expansive main level is defined by soaring high ceilings and an open-concept volume that creates an immediate sense of grandeur. The elevated ceiling height, paired with oversized windows and recessed pot lighting, ensures every room feels bright, airy, and remarkably spacious. "Retreat to the primary suite or the spa-inspired bathrooms, featuring luxury marble tile, matte black hardware, and a rainfall walk-in shower. Unique architectural details abound, including a dedicated home office with custom wood-slat feature walls and a fully finished lower level complete with a wet bar-perfect for a secondary suite or the ultimate guest retreat. From the light oak-toned flooring to the designer lighting throughout, every inch of this home reflects premium quality and "move-in ready" perfection. (id:47351)
A - 241 Sunnyside Avenue
Ottawa, Ontario
Ideally situated on Sunnyside Avenue between Bank Street and Riverdale, this south facing executive townhouse is filled with natural light year round, even in winter, thanks to its expansive front windows. Perfectly situated at the top of the hill, the primary bedroom enjoys open, horizon-stretching views and an exceptional sense of privacy.The main living level is thoughtfully designed for both comfort and entertaining. The kitchen features granite countertops, neutral cabinetry, and a timeless aesthetic, opening seamlessly into the dining area for easy flow. The living area's focal point is a striking two storey window that floods the space with light, flanked by built-in shelving and a gas fireplace, creating a warm and elegant atmosphere.Nestled in the heart of Old Ottawa South close to shops, restaurants & amenities, everything you need is within a five minute walk. Hopewell Avenue Public School, The Old Firehall Community Centre, the Sunnyside Branch of the Public Library, Windsor Park & the Rideau River. Carleton University & the O-Train are located at the end of the street. Downtown Ottawa & Mooney's Bay are an easy 15 minute bike ride away along the canal. Upstairs features a great primary suite with ensuite and expansive closets. The secondary bedroom offers excellent flexibility and is well suited as a home office or guest room. The quadruplex is home to a welcoming community and a peaceful environment.An attached garage provides direct, convenient, and comfortable access to the home. Meticulously maintained and truly move-in ready, this executive freehold townhouse offers an increasingly rare advantage, no condo fees. Furnace 2015, A/C 2024, Roof 2011,Basement and garage both provide great storage, 48 hour irrevocable on all offers (id:47351)
N/a Salmon Street
Bracebridge, Ontario
Multiple conceptual draft plans have been created by a planning & development consultant. Full municipal services. Concept 1: 186 townhouses (91 freehold & 95 condo). Concept 2: 169 freehold townhouses. Concept 3: 208 units(46 singles & 168 multi-res)to be completed over 2 phases.Site is in the heart of downtown Bracebridge. Very near Hwy 118 W & 6-min to Hwy 11. Excellent opportunity to acquire a scalable residential development in the Muskoka Region. (id:47351)
222 Charles Street
Clearview, Ontario
Welcome to 222 Charles Street in Stayner - a solid and well-maintained 2+1 bedroom bungalow perfectly situated on a desirable corner lot, just steps from the baseball diamond and public pool. An ideal opportunity for first-time buyers, down-sizers, or investors. The main level features an updated kitchen, laminate flooring throughout, and a bright, functional layout with two comfortable bedrooms and a full 4-piece bathroom. The attached garage offers everyday convenience and additional storage. Downstairs, you'll find a full-height unfinished basement with a finished third bedroom, providing excellent potential for future development or added living space. The durable metal roof adds long-term peace of mind. A great starter home in a family-friendly location, close to parks, recreation, schools, and all the amenities of Stayner. A smart move with plenty of upside. 2 New Exterior Doors (Summer 2025), New Large Front Window (Summer 2025), Some Other Windows (2018), 50 Year Metal Roof with Transferrable Warranty (2012), Furnace & A/C (2011). (id:47351)
107 - 990 Avenue Road
Toronto, Ontario
SAVE MONEY! | UP TO 2 MONTHS FREE* | one month free rent on a 12-month lease or 2 months on 18 month lease| on this stunning, freshly renovated and spacious 1+Den apartment, 1 bathroom retreat at 990 Avenue Rd, Toronto! Nestled in the heart of the coveted Yonge-Eglinton neighbourhood, this bright and spacious gem offers modern elegance in a quiet, family-friendly building. Step inside to gleaming hardwood floors, a sleek kitchen with brand-new appliances, and a private balcony perfect for morning coffee or evening relaxation. All utilities are included (except hydro), keeping life simple and affordable. Enjoy the convenience of on-site laundry, optional parking, and secure lockers, all overseen by a dedicated live-in superintendent. Location? Unbeatable. You are mere steps from the TTC, top-rated schools, lush parks, and the vibrant shops and dining of Midtown Toronto. Available immediately, this rent-controlled beauty lets you move in this weekend, unpack and unwind in a space that feels like home from day one. With a Walk Score of 95, everything you need is at your doorstep, from transit to trendy cafés. Parking and locker options available to suit your lifestyle. Don't miss this rare opportunity to live in one of Toronto's most desirable buildings schedule your tour today and claim your slice of Midtown luxury! (id:47351)
