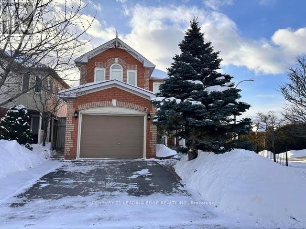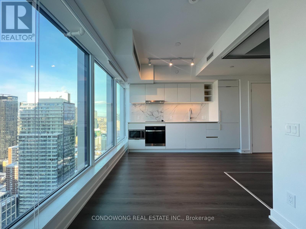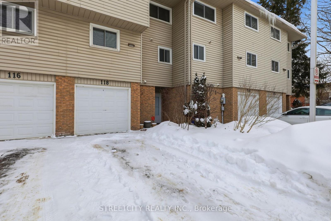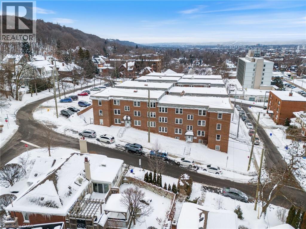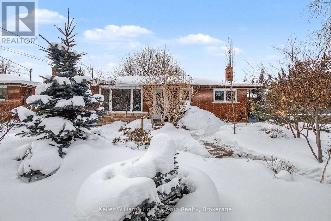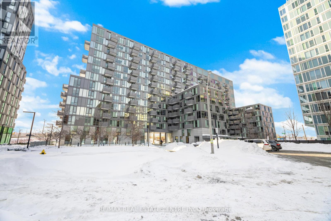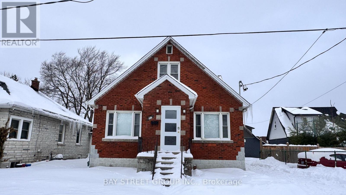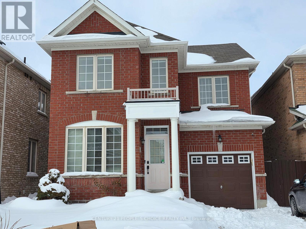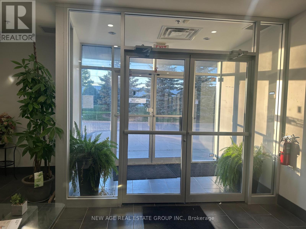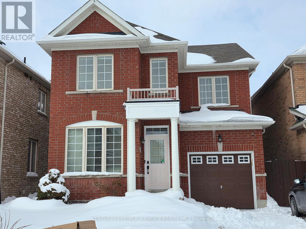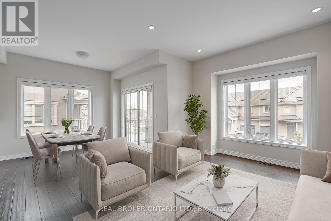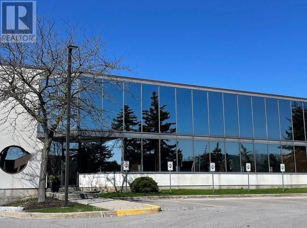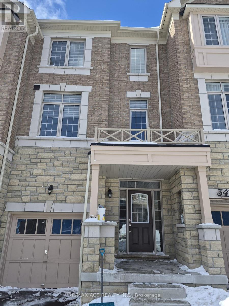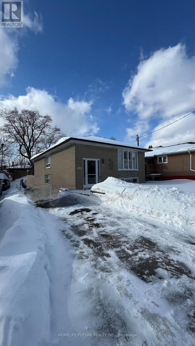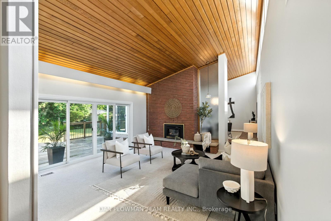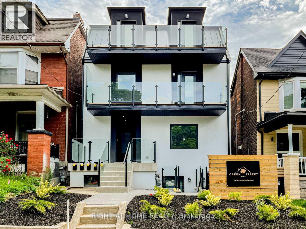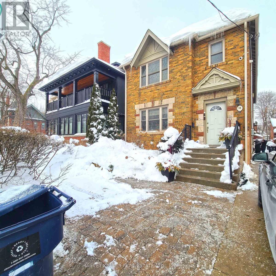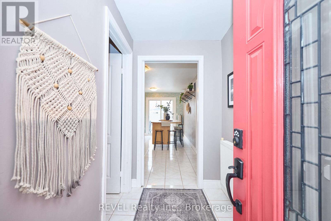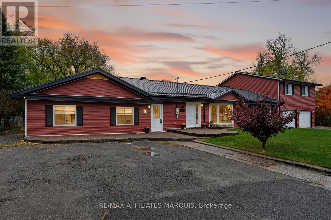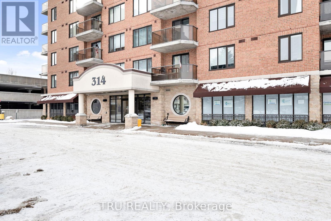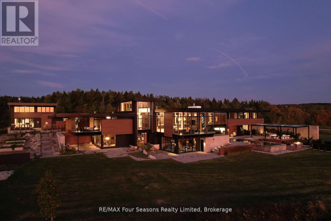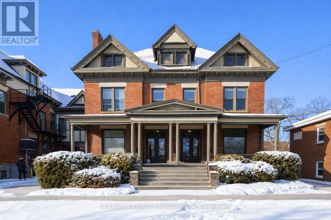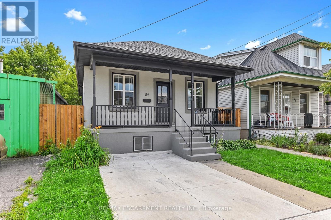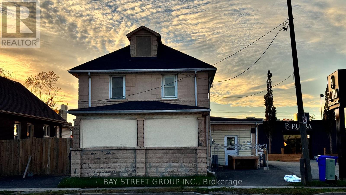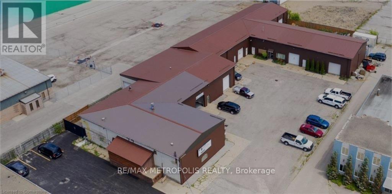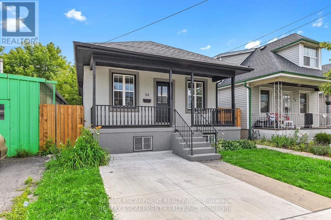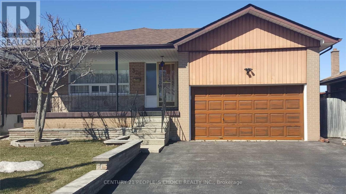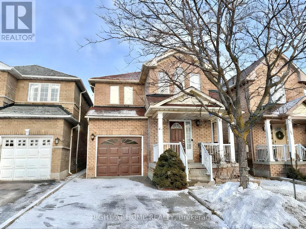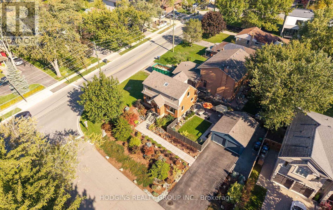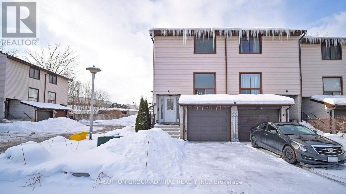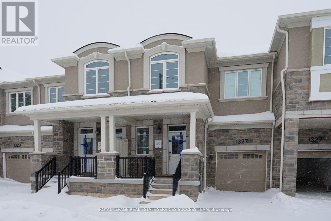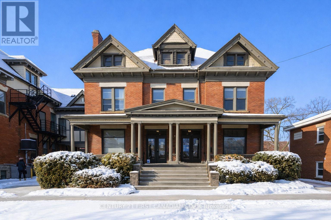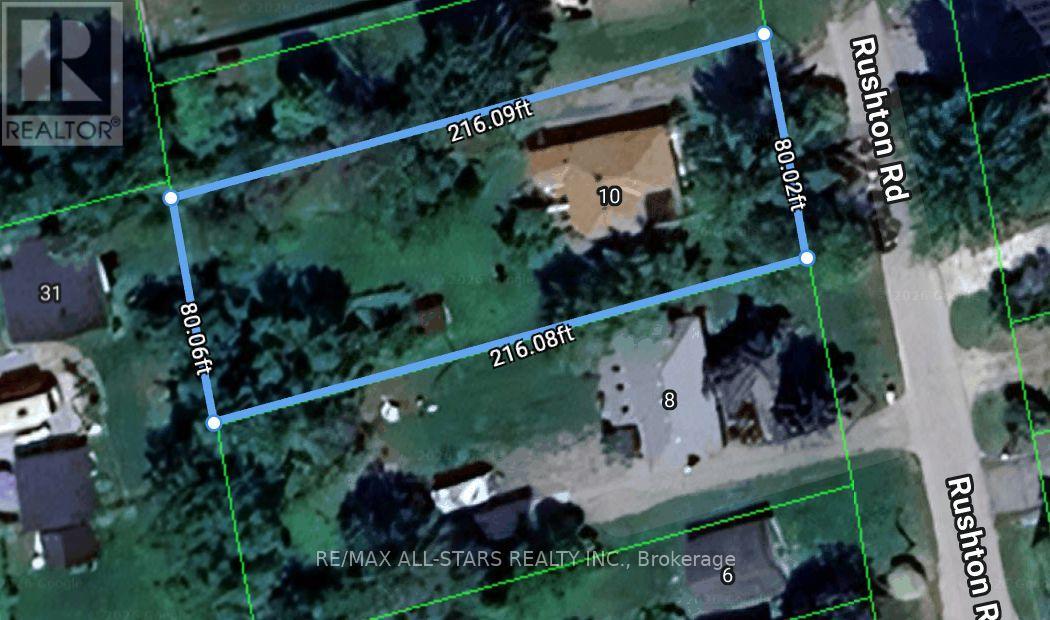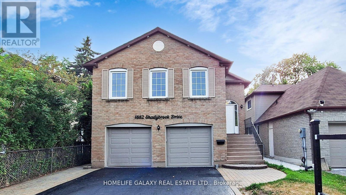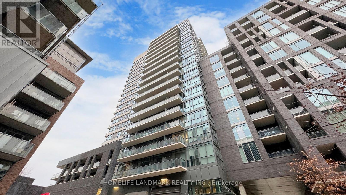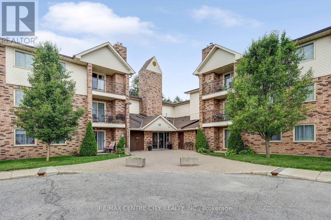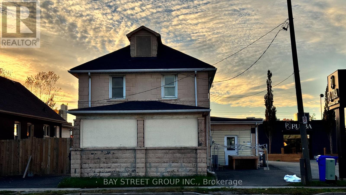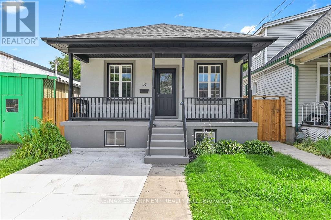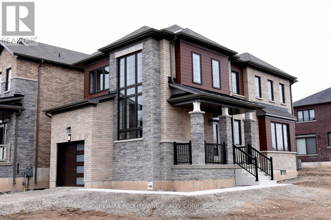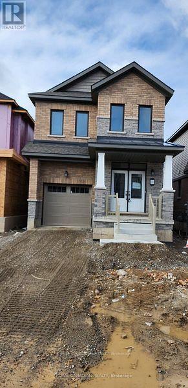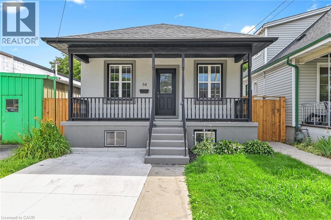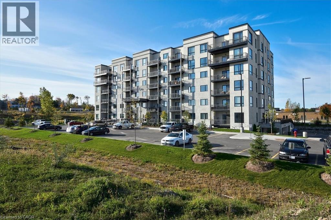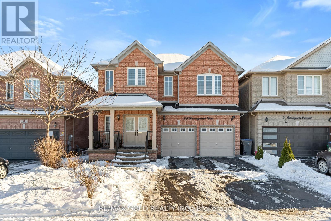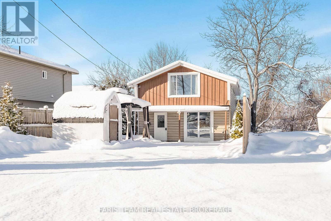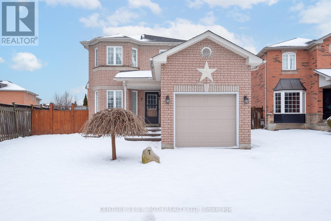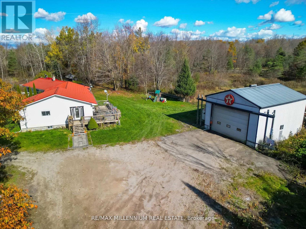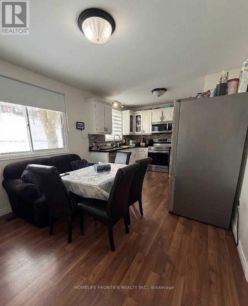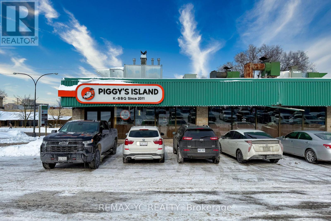Main - 2 Vintage Drive
Whitby, Ontario
This bright and well-maintained detached home, situated on a premium corner lot in the highly desirable Williamsburg community of Whitby, offers the main floor and second floor for rent. Known for its strong family appeal, this high-demand neighbourhood provides an excellent balance of space, comfort, and convenience. The home is available furnished or unfurnished and is available immediately. The main floor features a functional and inviting layout, including a living room combined with dining area, a family room with fireplace, and a spacious eat-in kitchen. The kitchen offers a walkout to a deck overlooking the backyard, creating a bright and open feel that is ideal for everyday living and entertaining. The second floor is home to three generously sized bedrooms, all offering excellent closet space. The primary bedroom includes a walk-in closet and a five-piece ensuite bathroom. The second bedroom also features a walk-in closet, while the third bedroom is oversized with a wall-to-wall closet. For added convenience, the laundry room is located on the second floor. Additional highlights include two parking spaces (one garage and one driveway). The tenant is responsible for 60% of utilities. The home is exceptionally bright, spacious, and well cared for, making it ideal for families. The property is located close to excellent public and Catholic schools, as well as numerous parks and recreational facilities, including playgrounds, sports fields, courts, splash pads, and trails. Commuters will appreciate the easy access to Highways 412, 407, and 401, further enhancing the convenience of this location. (id:47351)
4905 - 8 Wellesley Street W
Toronto, Ontario
This is a stylish and well-appointed downtown condo perfect for professionals, students, or urban couples seeking luxury, convenience, and vibrant city living. (id:47351)
118 - 159 Sandringham Crescent
London South, Ontario
Welcome home to this surprisingly spacious condo, in a quiet and well kept community that checks all of the boxes, and then some! With 3 bright and spacious bedrooms, 1 full bath and 2 convenient half baths, there's plenty of room for everyone to spread out (and no more bathroom lineups!) With friendly neighbours and a beautiful backyard retreat, this home is your sanctuary, yet it's conveniently located just minutes from hospitals, shopping, restaurants, and the 401, making daily life and commuting a breeze! Whether you're heading to work, running errands, or sneaking in a last-minute coffee run, everything you need is right around the corner. The layout is practical and family friendly, perfect for first time buyers, professionals, or anyone craving space without the upkeep of a house. Cozy when you want it, functional when you need it, this condo proves you really can have the best of both worlds! Convenient location, smart layout, unbeatable convenience. All that's missing is you! (id:47351)
362 S John Street S Unit# 6
Hamilton, Ontario
Nestled at the base of the Hamilton Escarpment and within walking distance to St. Joseph’s Hospital, this beautifully maintained 1-bedroom, 1-bathroom condo is situated in a prime downtown location and offers 832 sq ft of bright, thoughtfully designed living space. The layout feels warm, inviting, and refreshingly unique—this is not a cookie-cutter apartment. Original character blends seamlessly with modern updates to create a space that truly feels like home. Hardwood floors flow throughout the spacious living and dining area, enhancing the open yet cozy atmosphere. The modern kitchen features stainless steel appliances, updated cabinetry, and a stylish backsplash, offering contemporary convenience while complementing the home’s charm. Large windows in the living room fill the space with natural light and showcase scenic escarpment views, adding to the comfortable, airy feel. With easy access to downtown Hamilton’s dining, shopping, and entertainment, this condo delivers the perfect balance of urban lifestyle and everyday comfort. An ideal opportunity for first-time buyers in a prime location—schedule your showing today. (id:47351)
Upper - 34 Julia Drive
Guelph, Ontario
Welcome to 34 Julia Drive, a bright, comfortable 3 bedroom, 1 bath (upper level) bungalow that truly feels like home from the moment you arrive. Thoughtfully laid out and filled with natural light, this inviting space offers flexibility for families, professionals, or anyone looking for extra room to work comfortably from home. Enjoy the home's beautifully landscaped front yard, providing standout curb appeal and a welcoming setting every day. All utilities are included, making monthly expenses simple and predictable, and one parking space is provided for added convenience. Located in a quiet, well established neighbourhood, you're just minutes to parks, schools, shopping, transit, and major routes; offering the perfect balance of peaceful living and everyday accessibility. Move in ready and well maintained, this is an excellent opportunity to lease a spacious home in a highly desirable area. (id:47351)
1112 - 38 Monte Kwinter Court
Toronto, Ontario
Gorgeous Luxury 2 Bed Suite With Parking And Locker. Steps From Wilson Subway Station. University of Toronto In 30 Minutes, Highways 400 401 404 All Rapidly Accessible. Easy Connections To Go Transit, Yrt, Viva & Brampton Transit. Instant Access To Toronto's Most Convenient Urban Destinations. Yorkdale Shopping Centre Across The Street. Latest In Design And Innovation, With Spacious Layouts And Quality Construction. Amenities: Fitness Centre / Gym, Board Room, Media Room, Party Room With Kitchen, Lounge, BBQ Area, Outdoor Play Section, Concierge Service Will Be Available 24/7. Daycare Centre Located Along The East Side Of The Building. (id:47351)
B1 - 5513 Spring Street
Niagara Falls, Ontario
Three bedrooms unit available right now! Nice full kitchen and one bathroom. Located in the heart of Niagara Falls, Recent renovated. Perfect for one. Utilities, furniture and Wifi are all included! Looking for student, new comer, young families and professionals. Need Application form, Job letter & paystubs, credit report. (id:47351)
Main Floor - 26 Openbay Gardens
Brampton, Ontario
Stunning Fully Detached 4-Bed, 4-Bath Home for Lease! Offering nearly 2,000 sq. ft. above grade, this beautifully maintained home features 9-ft ceilings on the main floor, an elegant oak staircase, hardwood flooring on the main level, and laminate flooring upstairs. The bright and spacious living/dining area flows into a cozy family room complete with a gas fireplace and pot lights. The modern kitchen boasts quartz countertops, brand-new stainless steel appliances (2025), an undermount sink, stylish backsplash, and a walk-out to a large backyard-perfect for entertaining. Upstairs offers four generously sized bedrooms, including a primary retreat with a walk-in closet and 4-piece ensuite, plus the convenience of upper-level laundry. Additional highlights include brand-new windows and glass (2025).A perfect blend of space, comfort, and modern finishes-move-in ready***Tenant to pay 70% of utilities (gas, hydro, and water).*** (id:47351)
5 - 15 Brownridge Road
Halton Hills, Ontario
Professional, Spacious, Furnished Office Space Available In A Business Center. Different Sizes Office Space Is Available. Good For Professionals Like Accountants, Lawyers, Insurance Agents, Realtors Etc. Very Conveniently Located Near Toronto Outlet Mall! Close To James Snow Parkway/Trafalgar/Hwy 401. Fronting On Steeles Ave W (id:47351)
Basement - 26 Openbay Gardens
Brampton, Ontario
Brand New, Never Lived-In Legal Basement Apartment! Beautiful fully detached property offering a modern legal basement suite with separate entrance and private laundry.Tenant to pay 30% of utilities (gas, hydro, and water). (id:47351)
2305 Natasha Circle
Oakville, Ontario
Bright End-Unit Townhome in the Heart of Bronte & Dundas. Flooded with natural light and featuring hardwood flooring throughout. You'll love the open-concept kitchen, complete with granite countertops, stainless steel appliances, and a spacious breakfast bar, perfect for meal prep, morning coffee, or hosting friends. The adjoining dining area opens directly onto a private balcony. The Living room is grand with a big window and pot lights. The primary bedroom has its own 4 piece ensuite featuring granite counters, a separate glass shower, and a soaker tub. The second bedroom is generously sized with a walk in closet and direct access to another full 4 piece bathroom, also finished with granite. Additional perks include: Freshly painted interior in move in ready condition, Single-car garage plus driveway parking, conveniently located near Highway 407, QEW, Dundas Street, Bronte GO, Bronte Creek Provincial Park, and Oakville Trafalgar Hospital. Virtually staged photos to help envision your future space. This home offers the perfect blend of comfort, style, and unbeatable location - ideal for tenants looking for a clean, modern space with great amenities nearby. (id:47351)
5 - 20 Mural Street
Richmond Hill, Ontario
Outstanding, fully built-out office/showroom space located in a prime business park with excellent accessibility and ample on-site parking. The unit has undergone a $300,000 high-end interior renovation, finished to exceptional standards.The space features a luxury indoor golf training facility, spacious conference / meeting rooms, a stylish lounge and bar area, along with a modern kitchen, private offices, and an impressive lobby/entrance-ideal for corporate headquarters, executive showroom, client-facing businesses, or entertainment-oriented professional uses.Turn-key condition with no additional capital expenditure required. A rare opportunity to secure a one-of-a-kind, prestige commercial space in a highly sought-after business location. (id:47351)
32 Andress Way
Markham, Ontario
Spacious 4-Bedroom Townhouse Backing Onto Ravine Lot Overlooking Pond, Super Bright With 9-Foot Ceiling, Large Windows, Open Concept, Hardwood Floor. Beautiful Eat-In Kitchen With Quartz Countertop & Breakfast Area That Walks Out To Fenced Yard! Stainless Steel Kitchen Appliances. Lovely Primary Bedroom With Walk-In Closet & Stunning 5-Piece En Suite Bath. Easy Access To Golf Course, Schools, Park, Costco, Walmart, Home Depot, Canadian Tire, And All Major Banks. Middlefield Collegiate Institute. (id:47351)
70 Sophia Drive
Toronto, Ontario
Fully Renovated And Well Maintained Bungalow For Rent In A Highly Desirable Neighbourhood, Featuring A New Kitchen, Two Kitchens Total, And Three Washrooms. The Main Floor Offers Three Bedrooms And Two Washrooms, While The Basement Includes Two Bedrooms And One Washroom. Hardwood Flooring Throughout With A Bright And Functional Layout, Plus A Sunroom And Spacious Backyard. Conveniently Located Close Centennial College, Highway 401, Grocery Stores, Plazas And Cedarbrae Mall. Excellent Transit Access With Bus Stop Just A 2 Min Walk Away. (id:47351)
83 Sherwood Road E
Ajax, Ontario
An Exceptional Opportunity In Pickering Village, This Legal 3-Unit Bungalow Offers Unparalleled Flexibility For Investors, Multi-Generational Families, Or Those Seeking Income Potential With Upscale Living. The Main Floor Boasts A Stunning, State-Of-The-Art Kitchen And Spacious Dining Area - Perfect For Hosting. Relax In The Elegant Living Room With Fireplace And Walk-Out To A Private Deck Overlooking The Backyard. A Second Living Space Beside It Is Ideal As A Home Office Or Family Room, With Walk-Out To A Bright Sunroom. The Bedroom Wing Features 4 Generously Sized Bedrooms, Including A Luxurious Primary Suite With Walk-In Closet And A Spa-Like 5-Piece Ensuite. A Dedicated Laundry Room Completes The Main Level. Apartment 1 (Lower Level) Has Its Own Private Entrance And Dedicated Laundry, With A Full-Sized Kitchen, Spacious 4-Piece Bathroom, Large Living Room With Fireplace, And A Separate Dining Area. The Large Bedroom Is Accompanied By An Additional Room With Walk-Out - Perfect For A Guest Room, Home Gym, Or Workspace. Apartment 2 (Lower Level) Includes 2 Large Bedrooms, A Renovated 4-Piece Bathroom, Full Kitchen, Separate Laundry, And A Comfortable Living Area. Outdoor Features Includes A Well-Maintained Yard That Provides Ample Space For Relaxation And Outdoor Enjoyment. The Driveway Offers Parking For Multiple Vehicles - A Rare Find For A Multi-Unit Property! Nestled In Pickering Village, Enjoy The Charm Of A Mature Neighborhood With Easy Access To Transit, Schools, Parks, Shops, And Major Highways. Commuting Is A Breeze While Enjoying All The Character This Vibrant Area Has To Offer. This Is A Truly Unique Property That Combines Lifestyle, Location, And Income Potential - Don't Miss Your Chance To Own This Standout Bungalow! (id:47351)
4 - 435 Grace Street
Toronto, Ontario
A luxurious new 2-floor suite with 2 sprawling balconies right across from bickford park! Available for move in April 15, 2026. No expense was spared on the high end finishes, gorgeous bathrooms, tons of natural light, in suite washer/dryer, stainless steele appliances, quartz countertop, ecobee thermostat. Blazing fast internet included. New immigrants to canada are welcome. Located in a family friendly area, steps to parks, schools, shopping & subway! (id:47351)
Lower - 98 Lowther Avenue
Toronto, Ontario
A bright and spacious 3 bedroom basement apartment in Toronto's highly sought-after Lowther Avenue neighbourhood, offering an exceptional opportunity to enjoy comfortable city living in a quiet, tree-lined setting. This well-designed unit features a large living area perfect for relaxing or entertaining, and a functional kitchen with ample space for dining. Utilities including heat, hydro, and water are included. Tenant is responsible for garbage removal. Located just minutes from public transit, shops, cafes, and parks, and within easy reach of downtown Toronto, this home combines convenience with a sense of community and safety. Enjoy the charm of a quiet, established neighbourhood while having quick access to major routes and city amenities-making commuting throughout Toronto effortless and efficient. (id:47351)
16 Jones Lane
Welland, Ontario
This charming, move-in-ready 1.5-storey offers comfort, style, and outstanding value in a family-friendly neighbourhood just steps from the canal and walking trails. Enjoy a welcoming front porch, bright modern eat-in kitchen with island seating, cozy living room with hardwood floors, and an updated 4-piece bath. Upstairs features comfortable bedrooms plus a versatile loft space for a home office, playroom, or retreat. The private backyard with raised deck is perfect for relaxing or entertaining, and a detached garage adds extra storage. Major updates include roof (2022), eaves (2025), electrical, plumbing, tankless water heater, windows, kitchen, and baths. (id:47351)
65 First Street
Montague, Ontario
Spacious, Updated Home on Double Lot - Ideal for Multi-Generational Living! Set on a large double lot along a quiet street just a short walk to the industrial park, this well-updated and expansive home offers incredible flexibility for large or blended families. Designed with versatility in mind, the layout easily separates into three distinct living areas, making it ideal for multi-generational living or extended family arrangements. Inside, you'll find six bedrooms, three full baths, and one half bath, providing an abundance of space and privacy. Each living area offers its own character-one highlighted by a cozy free-standing gas stove, another featuring a bright bay window that fills the room with natural light, and a third situated above the garage, perfect for independent living or guest quarters. The spacious laundry and foyer area conveniently connects to the garage, adding practicality to everyday living. The insulated double garage is extra deep, offering ample storage while still accommodating two vehicles with ease. Two paved driveways provide parking for at least six vehicles-perfect for a busy household or visiting family. Outdoors, the sprawling rear yard offers plenty of room for kids and pets to play, while the front interlock patio provides a welcoming space to relax or entertain. The property's large footprint and thoughtful updates make it a rare find in town-offering both comfort and opportunity. If you're looking to combine households, invest in a flexible layout, or simply need space to grow, this home deserves your attention. Move-in ready, beautifully maintained, and filled with potential-this is an exceptional property that truly offers room for everyone. (id:47351)
104 - 314 Central Park Drive
Ottawa, Ontario
Welcome to 104-314 Central Park Drive - a bright and inviting 1-bedroom, 1-bathroom condo offering comfort, style, and convenience in one of Ottawa's most sought-after communities. This ground-floor unit features a private view with a walkout to your own patio, the perfect spot for morning coffee or relaxing afternoons outdoors. Inside, hardwood floors and an open-concept living area create a welcoming space for both everyday living and entertaining. The kitchen showcases elegant stone countertops, ample cabinetry, and generous workspace, ideal for any home chef. The spacious primary bedroom includes a cheater ensuite to the modern 4-piece bathroom for added privacy and convenience.Enjoy in-unit laundry smartly tucked away in a dedicated nook, plus the added value of a covered parking spot and storage locker. With quick access to parks, trails, shopping, public transit, and the scenic paths of the Experimental Farm, this property is perfect for any first-time buyer, down-sizer, or investor - the perfect blend of comfort and urban convenience! (id:47351)
728529 21st Side Road
Blue Mountains, Ontario
Majestically positioned upon eighty pristine acres within Clarksburg's most distinguished countryside enclave, this Frank Lloyd Wright-inspired architectural tour de force represents the pinnacle of luxury residential design. Approached through monitored gates and a winding driveway, this extraordinary five-bedroom, seven-bathroom estate exemplifies uncompromising craftsmanship, where the masterful fusion of Corten steel, cedar, and metallic exterior elements creates a striking modern silhouette set against a magnificent natural backdrop, enhanced by dramatic landscape lighting that elevates the estate's grandeur through twilight hours. The palatial interior reveals soaring eighteen-foot ceilings and resplendent marble floors, culminating in an open-concept masterpiece with polished concrete flooring and 12.5 ft. floor-to-ceiling windows framing the serene landscape. The Varenna Poliform kitchen impresses with a 20.5 ft. island, Sub-Zero and Wolf appliances, 11 ft. ceilings, and bespoke walnut cabinetry that flows with architectural harmony throughout. The lavish two-storey primary suite offers polished plaster walls, custom walnut built-ins, a marble ensuite with chronotherapy rain shower, and a private retreat lounge. Additional bedrooms include terraces or balconies, with two guest suites offering luxurious ensuites-one serving as a secondary primary with service bar. Entertainment abounds with a professional theatre, custom gym, and stunning two-storey lounge bar overlooking a 22 ft. infinity pool. A heated five-car garage and radiant flooring ensure year-round comfort. A separate two-storey guest house includes a full kitchen, loft bedroom, and soaring ceilings. A pristine barn provides premium equestrian facilities. Landscaped grounds feature a fire pit, hot tub, and pergola, all enhanced by elegant lighting. With Loree Forest nearby and a Generac generator, this estate blends architectural brilliance with modern sophistication. (id:47351)
2nd & 3rd Floor Offices - 408 Queens Avenue
London East, Ontario
Looking for an opportunity to lease in a high traffic downtown location with a private office? This building has it all! Second and third floor offices are available in a well known downtown building. The second floor offers two offices and the third floor offers one office. Exposed brick, natural sunlight and character. Suitable for a wide range of commercial and professional users. $750.00 per office space. (id:47351)
54 Craigmiller Avenue
Hamilton, Ontario
Welcome to 54 Craigmiller Avenue, a fully renovated detached bungalow in a convenient Hamilton neighbourhood-perfect for multi-generational living, first-time homebuyers & investors. This beautifully updated home offers 3+1 bedrooms, 2 bathrooms, and two full kitchens, thoughtfully designed with separate entrances and private decks for both the main floor and lower level. The main level features a bright open-concept living, dining, and kitchen area, showcasing quartz countertops, a tiled backsplash, stainless steel appliances, elegant cabinetry, and neutral paint tones throughout. Three good-sized bedrooms, a stylish 4-piece bathroom, and mud room with private laundry complete the main floor. The fully finished lower level offers a versatile in-law suite with one bedroom plus a large den, a modern 3-piece bathroom, and an open-concept kitchen/living/dining space. Additional flex space and walkout access to the backyard with a private deck make this level both functional and inviting. Outside, enjoy a fully fenced backyard, ideal for relaxation or entertaining, and a concrete driveway with one parking space. Renovated top to bottom, this turnkey property offers comfort, style, and exceptional versatility. (id:47351)
C2 - 5731 Stanley Avenue
Niagara Falls, Ontario
Entire unit is available! Utilities all included. 2 bedroom and 1 Bathrooms, 1 kitchen and dining space. Newly upgraded. Convenience location, easy to reach Highway and tourist zone. Looking for student or professional and family (id:47351)
866 Phillip Street
Sarnia, Ontario
AN EXCEPTIONAL INVESTMENT OPPORTUNITY TO ACQUIRE A CLEAN & WELL MAINTAINED 16,000 SQ FT COMMERCIAL / INDUSTRIAL PLAZA, SITUATED ON A SPACIOUS 0.8 ACRE LOT IN ONE OF SARNIA'S BUSY & PRIME INDUSTRIAL AREAS LOCATED OFF CONFEDERATION STREET. THE PLAZA CONTAINS 85% INDUSTRIAL WAREHOUSE WITH 15% OFFICE SPACE AND CEILING HEIGHT OF 16 FEET. ALL FULLY TENANTED OCCUPIED UNITS WITH EACH HAVING A GRADE LEVEL OVERHEAD BAY DOOR & SEPARATELY METERED. THE PLAZA CONSISTS OF LONG TERM TENANTS IN THE: COATINGS, ELECTRICAL, GAS & CONSTRUCTION SECTORS. RECENT UPGRADES INCLUDE: ALL NEW EXTERIOR SIDING & FASCIA, SEPARATED ELECTRICAL UNIT UPGRADES, LED LIGHTING, CONCRETE, WAREHOUSE HEATERS, INSTALLATION OF LIGHTING OUTDOOR PARKING LOT & SECURITY CAMERAS. CONVENIENT ON SITE PAVED PARKING LOT & NEARBY ACCESS TO THE CHEMICAL VALLEY & HWY. 402. WITH A FAVOURABLE (IL-1) LIGHT INDUSTRIAL ZONING ENSURES THAT THIS PROPERTY REPRESENTS A COMPELLING INVESTMENT OPPORTUNITY FOR THOSE LOOKING TO EXPAND THEIR PORTFOLIO. (id:47351)
Upper - 54 Craigmiller Avenue
Hamilton, Ontario
Charming bungalow upper main floor unit for lease with 3 bedrooms, 1 bathroom. Gorgeous chef's kitchen w's/s appliances, tiled backplash, sit-up breakfast bar peninsula. Open concept liv/din room w'modern feature wall & pot lights. 3 good sized bedrooms w'ample closet space, bright windows and vinyl flooring throughout. Walkout to backyard and deck space. Located close to all amenities; shopping, schools, public transit, restaurants and major highways. (id:47351)
329 Jeffcoat Drive
Toronto, Ontario
Georgeous and spacious 3 bedrooms Detached Bungalow, Combined Living/Dining Room With Gleaming Hardwood Floors,, Family Sized Eat-In Kitchen, The Basement Has A Potential Of An In-Law Suite, Separate Entrance, 2nd Kitchen, Recreation Room With wood Fireplace, 4th Bedroom, Concrete Inground pool at the very spacious Backyard for summer fun (id:47351)
37 Oakmeadow Drive
Brampton, Ontario
Discover this beautifully maintained detached home featuring a bright and functional layout, three spacious bedrooms on the second floor, and a nicely designed finished basement. The main level offers a family-sized kitchen with quartz countertops, breakfast area and walk-out to the backyard, along with newly installed pot lights and a modern staircase. Upstairs features three spacious bedrooms, including a primary with a walk-in closet and 4-piece ensuite, plus a second full 4-piece bathroom. The finished basement includes a spacious recreation room, additional room, convenient kitchenette, and a full 3-piece bathroom, ideal for a home office, guest space, gym or extended family living. The property also offers excellent potential to create a private side entrance. Direct access from the garage to the main level and a driveway with no sidewalk provide added everyday convenience and parking for up to 3 vehicles. Ideally located within walking distance to schools, shopping, parks and Cassie Campbell Community Centre, and just minutes to Mount Pleasant GO Station and Highway 410. A welcoming home that delivers both comfort and functionality! (id:47351)
1319 Lakebreeze Drive
Mississauga, Ontario
Welcome to this beautifully renovated home located on a spacious 101-foot corner lot in the prestigious Mineola neighbourhood in Mississauga. Situated on Lakebreeze Drive, this charming 3+1 bedroom, 2-bathroom residence offers a functional layout ideal for families and multi-generational living. The main floor features a comfortable bedroom and full washroom, along with an open-concept living space that includes a cozy living room and a custom kitchen with quartz countertops and a marble backsplash.The newly finished walkout basement adds valuable living space, offering a fourth bedroom, a large recreation room, a dedicated storage area, and full laundry facilities. Step outside to enjoy the professionally landscaped yard, complete with a pool-sized side yard, BBQ area, and a relaxing sitting space perfect for entertaining or unwinding.This property also includes a detached 2-car garage with ample storage and qualifies for a future garden suite, plus a generous 6-car driveway for added convenience. Located within walking distance to top-rated schools and just minutes from Port Credit, GO Transit, Lake Ontario waterfront trails and parks, with easy access to the QEW and only 20 minutes to downtown Toronto. Don't miss this rare opportunity to own a stunning home in one of Mississauga's most desirable communities, offering the perfect blend of lifestyle, location, and long-term potential. (id:47351)
8 - 64 Bronte Street S
Milton, Ontario
Located in the heart of Old Milton, this well-maintained 3-bedroom, 2-bathroom condo townhouse at 64 Bronte Street South #8 offers approximately 1,016 sq. ft. of above-grade living space plus a finished walk-out basement, making it ideal for families, professionals, or downsizers. The bright main level features an open-concept living and dining area with hardwood floors, pot lights, and large windows that fill the space with natural light, along with a functional kitchen complete with tile flooring and backsplash. The second level hosts three generously sized bedrooms and a full 4-piece bathroom, providing comfortable and practical living space. The finished lower level adds versatility with a recreation room, 2-piece bath, and convenient walk-out access. Enjoy the ease of two owned parking spaces and a truly low-maintenance lifestyle, with condo fees covering water, building insurance, and extensive exterior maintenance including the roof, windows, doors, fencing, landscaping, grass cutting, snow removal, and other common elements. Ideally located near Main Street West, this home is steps to public transit, parks, green space, places of worship, and the Milton Community Centre, and is close to highly regarded schools such as E.W. Foster Public School and Bishop Reding Catholic Secondary School, with easy access to shopping, dining, and major commuter routes. (id:47351)
1327 Copley Court
Milton, Ontario
One Year New 2-storey Townhome In A Beautiful Community! This Stunning Townhome Offers Modern Living With Numerous Upgrades. Featuring A Brick And Stone Exterior And Premium Interior Finishes, This Home Is Designed For Comfort And Style. Key Features:9 Ft Ceilings On Both The Main And Second FloorsHardwood Flooring Throughout-no Carpet! Open-concept Kitchen With Quartz Countertops & Brand-new Stainless Steel Appliances; Spacious Family Room With A Fireplace And Luxury Blinds ThroughoutLarge Primary Bedroom With A Walk-in Closet & Ensuite Featuring A Frameless Glass ShowerTriple-glazed Windows And Energy-efficient Features; Garage With Door Opener For Added ConveniencePrime Location: Back to Craig Kielburger Secondary School, And Walking Distance to Saint Kateri & Saint-Anne Catholic Schools; Close To Metro, Freshco, Tim Hortons, Banks, And Essential Services. Minutes From Milton Hospital & Wilfrid Laurier University! No payment to Hot Water Tank! (id:47351)
Second Floor (4 Units) - 410 Queens Avenue
London East, Ontario
Versatile commercial space for lease! Approximately 1600sf with four units available on the second floor. Let creativity flow while enjoying plenty of natural sunlight & character throughout this building plus being located in a high traffic area to grow your business! $12.00/sf net + TMI. (id:47351)
10 Rushton Road
Georgina, Ontario
Rare opportunity to acquire two separately deeded lots in a highly sought-after lakeside community. The property consists of two 40 ft x 216 ft lots offering strong potential for new construction.The existing dwelling straddles both lots and is being sold as is, where is. The structure will require demolition. This property could be suited for builders or buyers looking to construct two new homes, subject to buyer confirmation of zoning, setbacks, servicing, and building potential with the Town of Georgina.Ideally located close to Lake Simcoe, beaches, parks, and local amenities, this is a rare chance to secure lots in an established and desirable neighbourhood. Buyer to complete all due diligence required to confirm building requirements and permit availability. .Taxes Include Local improvement Charges Of $1408/Yr Until 2026. (id:47351)
1882 Shadybrook Drive
Pickering, Ontario
Welcome to 1882 Shadybrook Dr, nestled in Pickering's highly sought-after Amberlea neighborhood. This spacious and freshly painted 5-bedroom, 4-bathroom home offers a warm, functional layout perfect for growing families. The main level features gleaming hardwood floors, a sun-filled eat-in kitchen, and generous living and dining areas. The fully finished basement comes with a separate entrance and a kitchen rough-in, offering excellent potential for an in-law suite or future rental income. Step outside to a beautifully landscaped backyard designed for both relaxation and entertaining complete with a large deck, covered BBQ area, gazebo wired with lighting, and a separate play area for kids. The home also includes a double garage with direct access, extended driveway parking, and sits within walking distance to top-rated schools, parks, trails, grocery stores, and transit. With quick access to Highway 401, this move-in ready home combines comfort, convenience, and value in one of Pickerings most family-friendly communities. (id:47351)
1028 - 20 Minowan Miikan Lane E
Toronto, Ontario
Amazing Location, Carnaby Condos! Open and Well Maintained 1 Bedroom Unit, Offers Style And Convenience Downtown. Beautiful View Of The Toronto Skyline And CN Tower. Open Concept, Plenty of Light w/9ft Ceilings Throughout. Energy-Efficient Windows And Engineered Hardwood Floors Allow a Spacious Layout with Large Open Balcony. Indoor And Outdoor Amenities Include Great Gym, Yoga Studio, Concierge, Huge BBQ Terrace And Stunning Party/Media Rooms. Direct Underground Access To Metro Grocery Store And Dollarama! Steps To The Best Of Queen And Dundas West Restaurants, Nightlife, Galleries, The Drake, Gladstone, Trinity Bellwoods Park, Ossington Strip and so much more! Top Restaurants, Shops, Schools, Parks And Transit. (id:47351)
109 - 440 Wellington Street
St. Thomas, Ontario
Modern 2 bedroom condo offering 840 square feet (MPAC). Enjoy the convenience of condo living on the 1st floor with easy access from the patio. Features an upgraded kitchen and bathroom, vinyl flooring throughout. The gas fireplace is the main heating source. In-suite laundry. Portable AC unit can stay. A covered balcony off the living room. Great location across from Metro, a medical centre, Denny's, Elgin Centre, and close to Optimist Park. This building features secured entry, an elevator, party room, exercise room, common patio at the back of the building, and open parking. Condo fee as of January 1, 2026 are $329.23 and includes water, building maintenance, ground maintenance, building insurance, management, exterior maintenance. (id:47351)
C1 - 5731 Stanley Avenue
Niagara Falls, Ontario
One bedroom unit is available! Utilities all included.1 bedroom and 1 Bathroom, a nice kitchen and living or dining space . Convenience location, easy to reach Highway and tourist zone. Looking for student or professional and family (id:47351)
Lower - 54 Craigmiller Avenue
Hamilton, Ontario
Charming Bungalow Lower Level Unit For Lease With A Spacious Bedroom, Den, Open Concept Living Space, Kitchen & Full Bathroom. Gorgeous Kitchen W's/S Fridge & Stove, Tile Backsplash And Trendy Cabinets. Open Concept Liv/Din Room W'modern Flooring & Pot Lights. Generous Sized Bedroom Space W'ample Closet Space. Separate Entrance And Access To Your Own Deck Space. Located Close To All Amenities; Shopping, Schools, Public Transit, Restaurants And Major Highways (id:47351)
2 Sundin Drive S
Haldimand, Ontario
This beautifully maintained detached 2-storey home offers a bright, carpet-free, open-concept layout in a desirable Grand River-facing community, on a lot larger than most in the neighbourhood.Featuring 3 spacious bedrooms, 2.5 bathrooms, and a large, sun-filled foyer, this home is ideal for modern family living. The main floor showcases large windows with peaceful river views, filling the space with natural light. The kitchen offers ample cabinetry and flows seamlessly into the living and dining areas - perfect for entertaining.Enjoy year-round comfort with central air conditioning, window coverings included, and the convenience of laundry located on the bedroom level. Step outside to a mostly fenced yard, ideal for children, pets, or outdoor gatherings.Additional highlights include an attached garage, a paved driveway with potential to widen to a double drive, and a generously sized lot measuring 40.26 x 92.08 ft, offering more outdoor space than typically found in the area.Located minutes from scenic river trails, parks, schools, and amenities, this home offers the perfect blend of small-town charm and everyday convenience.Move-in ready and a must-see! (id:47351)
191 Wilmot Road
Brantford, Ontario
Welcome to this stunning detached home in the heart of Brantford! Featuring 4 spacious bedrooms and 2.5 bathrooms, this modern residence offers comfort, style, and functionality. The main level boasts elegant hardwood flooring and oak stairs, leading into an open-concept living , fire place and dining area seamlessly connected to a contemporary kitchen with stainless steel appliances-perfect for everyday living and entertaining. Enjoy the convenience of upper-level laundry and generously sized bedrooms designed for family living. Step outside to a great backyard, ideal for hosting gatherings and enjoying warm summer evenings. Located in a desirable neighbourhood close to amenities, schools, and attractions. (id:47351)
54 Craigmiller Avenue
Hamilton, Ontario
Welcome to 54 Craigmiller Avenue, a fully renovated detached bungalow in a convenient Hamilton neighbourhood—perfect for multi-generational living, first-time homebuyers & investors. This beautifully updated home offers 3+1 bedrooms, 2 bathrooms, and two full kitchens, thoughtfully designed with separate entrances and private decks for both the main floor and lower level. The main level features a bright open-concept living, dining, and kitchen area, showcasing quartz countertops, a tiled backsplash, stainless steel appliances, elegant cabinetry, and neutral paint tones throughout. Three good-sized bedrooms, a stylish 4-piece bathroom, and mud room with private laundry complete the main floor. The fully finished lower level offers a versatile in-law suite with one bedroom plus a large den, a modern 3-piece bathroom, and an open-concept kitchen/living/dining space. Additional flex space and walkout access to the backyard with a private deck make this level both functional and inviting. Outside, enjoy a fully fenced backyard, ideal for relaxation or entertaining, and a concrete driveway with one parking space. Renovated top to bottom, this turnkey property offers comfort, style, and exceptional versatility. (id:47351)
299 Cundles Road E Unit# 306
Barrie, Ontario
*$2500/month plus hydro* 2 PARKING SPOTS! Welcome to The Duckworth Condos! Discover convenience and comfort with this exceptionally located Condo! Right next to North Barrie Crossings Plaza, this prime location offers unparalleled access to many great amenities such as LA Fitness, Galaxy Cinema, shopping, and various restaurants; walking distance to schools and parks. With easy access to HWY 400, you will find Royal Victoria Hospital and Georgian College nearby, along with easy public transit options. This bright and spacious unit features two generous bedrooms, a large den perfect for a home office, and two full bathrooms. The open-concept living area flows into the Kitchen area, featuring stainless steel appliances and a large kitchen island. The living room leads directly to the sizable balcony (builder upgrading balcony in Spring). The condo is thoughtfully upgraded with in-suite laundry and neutral colours throughout. The convenience of two owned outdoor parking spaces (PARKING SPOTS 75 AND 90) further enhances the low-maintenance lifestyle. Take advantage of this opportunity to live in a location where everything you need is just steps from your home! You will enjoy this relaxing lifestyle! (id:47351)
23 Runnymede Crescent
Brampton, Ontario
This beautifully maintained detached home offers exceptional space and functionality, featuring separate living, dining, and family rooms with hardwood flooring throughout the main floor, creating an ideal setting for both everyday living and entertaining. The upper levels include 4 generously sized bedrooms and 3 full bathrooms, with laminate flooring on the second floor and a spacious primary retreat complete with a walk-in closet and private ensuite. A bright kitchen with a stylish backsplash and inviting eat-in area anchors the heart of the home, while the fully finished basement adds incredible versatility with 2 additional bedrooms, a full kitchen, 1 bathroom, and a separate entrance-perfect for extended family or guests. Conveniently located close to schools, shopping malls, plazas, grocery stores, public transit, and major highways, this home delivers comfort, space, and convenience in one impressive package. (id:47351)
3 Courtland Street
Orillia, Ontario
Top 5 Reasons You Will Love This Home: 1) Zoned Village Commercial, this unique property offers endless flexibility to live comfortably, run a business, or combine both in one smart investment, making it ideal for entrepreneurs, investors, or those seeking a dynamic live/work lifestyle 2) Currently used as a single-family home, the adaptable floor plan allows for a boutique storefront, studio, office, or staff accommodations, with the potential for a third bedroom or dedicated workspace 3) Featuring a refreshed kitchen (2020) with a new fridge, updated bathroom plumbing and hardware, new bedroom flooring, fresh paint throughout, and energy-efficient systems including a high-efficiency furnace, central air conditioning (2014), and updated UV water treatment system (2022) 4) Appreciate a spacious 30'x8' private balcony overlooking a treed lot, complemented by stone and paver steps, exterior paint (2023), a gazebo, and shed for added functionality and charm 5) Perfectly positioned just minutes from downtown Orillia, Casino Rama, local lakes, parks, trails, and the new rec centre, with easy highway access to Barrie and Toronto, delivering both convenience and opportunity in one exceptional property. 1,616 above grade sq.ft. (id:47351)
7 Drake Drive
Barrie, Ontario
Welcome to 7 Drake Drive, a well-designed home offering comfort and functionality in Barrie's desirable south end. This spacious layout features three generous bedrooms, two bathrooms, and an open-concept main living area that feels bright and welcoming. An attached garage and a fully fenced backyard provide everyday convenience along with private outdoor space to enjoy. Located in a quiet, family-friendly neighbourhood, this home offers the perfect balance of practicality and comfort for those looking to settle into a thoughtfully laid-out residence. (id:47351)
3021 Pinegrove Road
Springwater, Ontario
Welcome to your private 8.88 acre property with usable acreage, multiple living spaces and separate heated workspace garage which features a hoist & ample storage. On the main floor you'll find a smart, flexible layout built for extended family, or those who simply value options. With the main floor housing the two living spaces with bright spacious windows, you have 3 bedrooms, 2 full bathrooms, 2 full kitchens and 2 laundry rooms providing you with unmatched versatility. Downstairs, the mostly finished lower level adds even more value with 2additional bedrooms, a full 5-piece bathroom & a spacious recreational room alongside ample storage for all of your needs. The land and opportunity is truly what sets this property apart.With 4,498 sqft of living space on 8.88 acres of pure privacy, this is a perfect place for someone who wants space to breathe, room to grow and the ability to create their own lifestyle without limitations. 10min to Barrie. 10min to Angus. If privacy and flexibility to bring your vision to life matter to you, this is the one you've been waiting for. (id:47351)
98 The Queensway South Avenue S
Georgina, Ontario
Well-maintained and recently renovated home featuring numerous upgrades throughout. Bright and inviting interior with newer kitchen appliances and a clean, modern feel. Situated on a large lot with a beautiful backyard, complete with a hot tub and a small workshop. The finished basement includes a self-contained apartment with a separate entrance and separate Landry. Ideally located close to the lake, shopping, schools, parks, and public transportation. Durable steel roof. A must-see home. (id:47351)
27 - 5 Glen Cameron Road
Markham, Ontario
Prime Yonge & Glen Cameron Location! Incredible business opportunity to take over the successful 'Piggy Piggy' Authentic Korean BBQ restaurant located in a high-demand plaza. This unit offers exceptional exposure and signage in a vibrant area known for its dining scene. Features a fully outfitted kitchen, professional tabletop BBQ exhaust hoods installed, spacious dining area, and modern chattels. Fully equipped and ready for immediate operation. Steps to public transit and surrounded by established neighborhoods and new developments, guaranteeing consistent traffic. Excellent lease terms available. Perfect for continuing the current concept or converting to your own franchise/brand. A must-see for serious restaurateurs! (id:47351)
