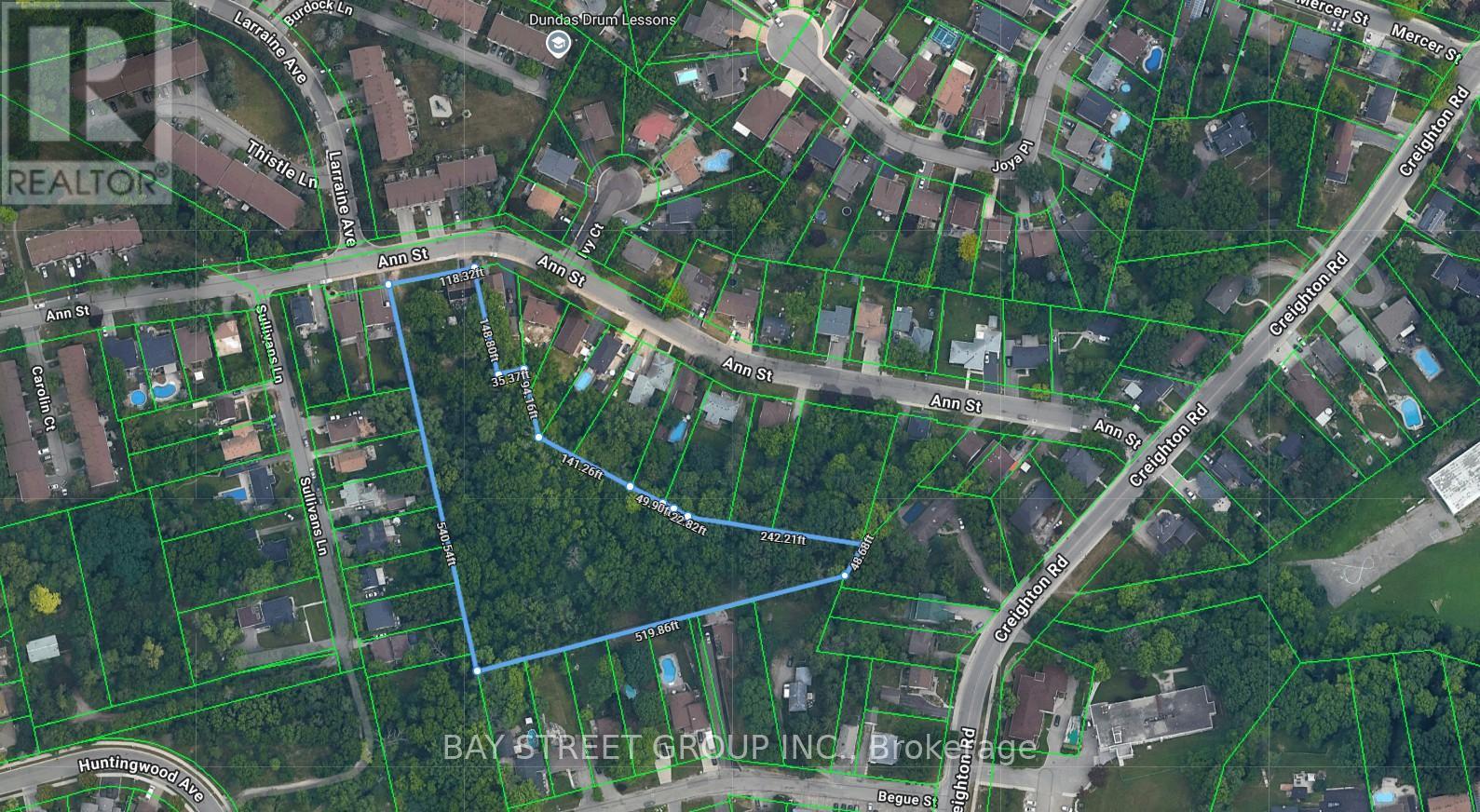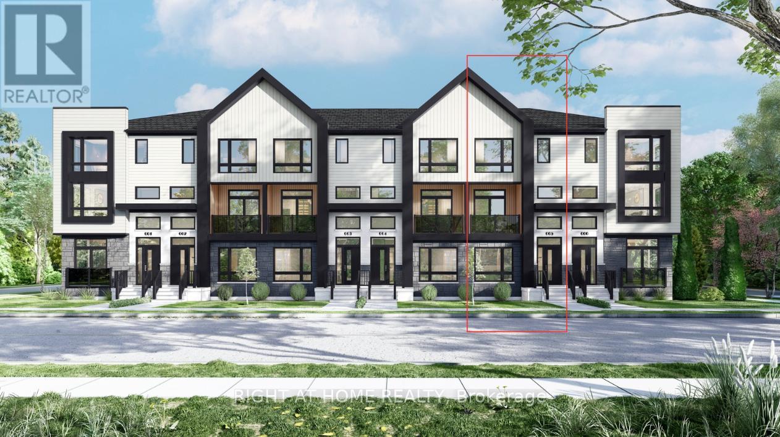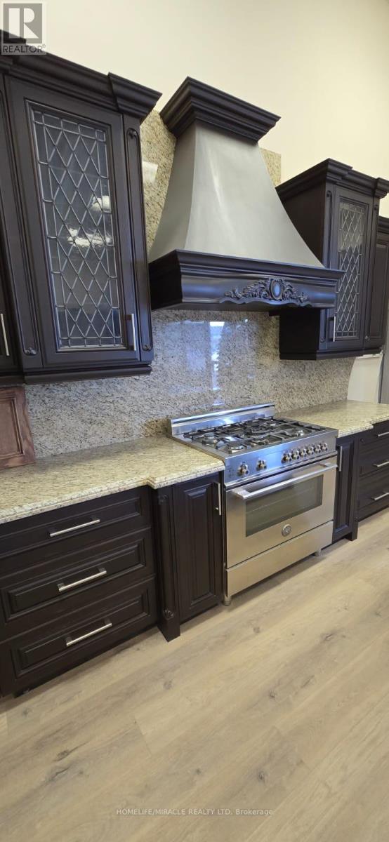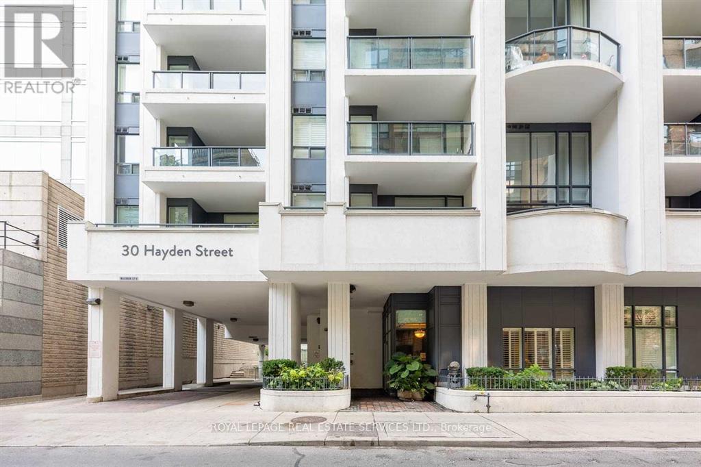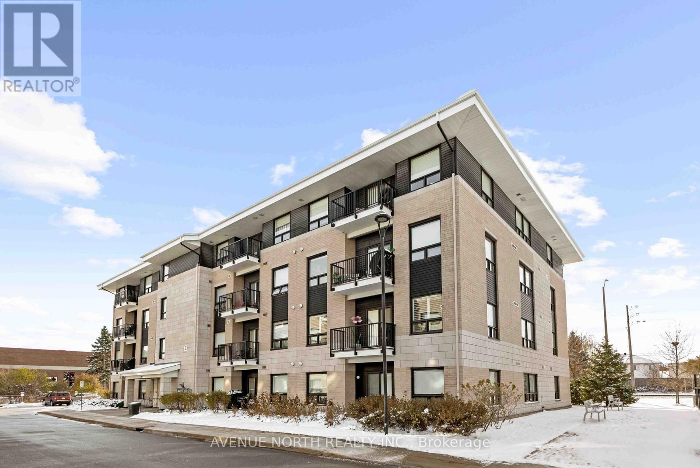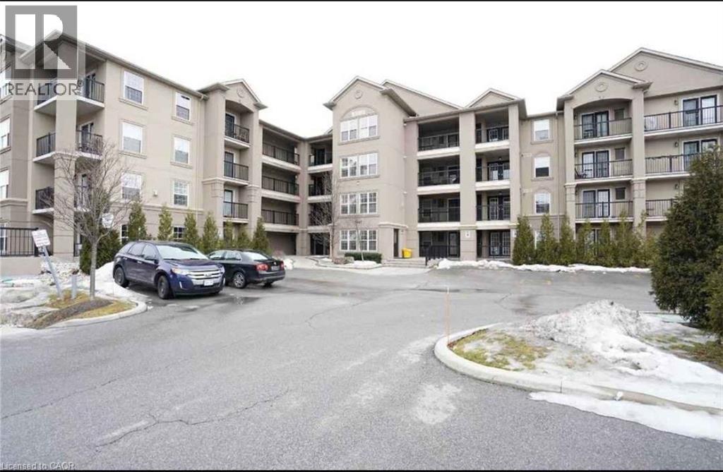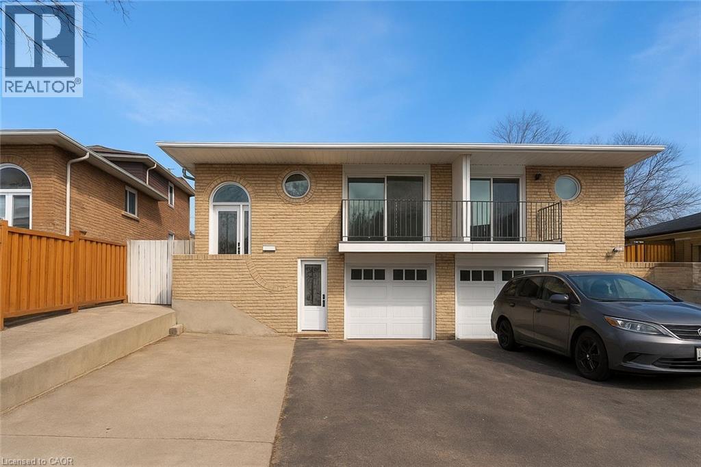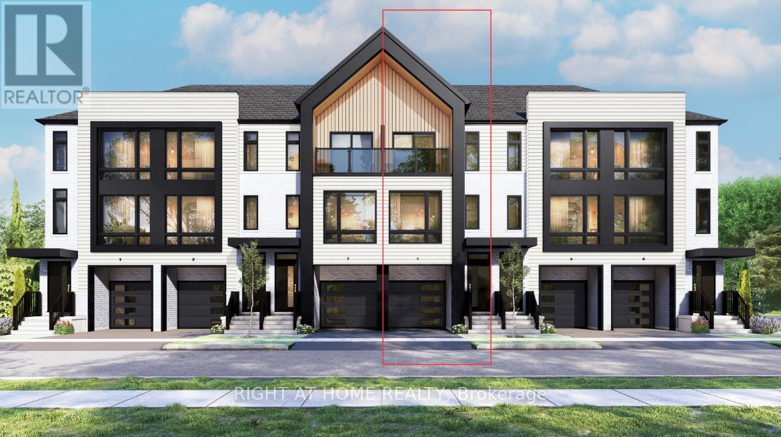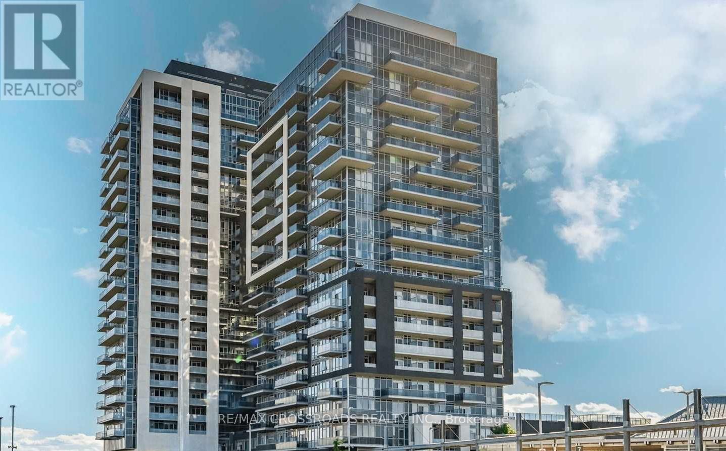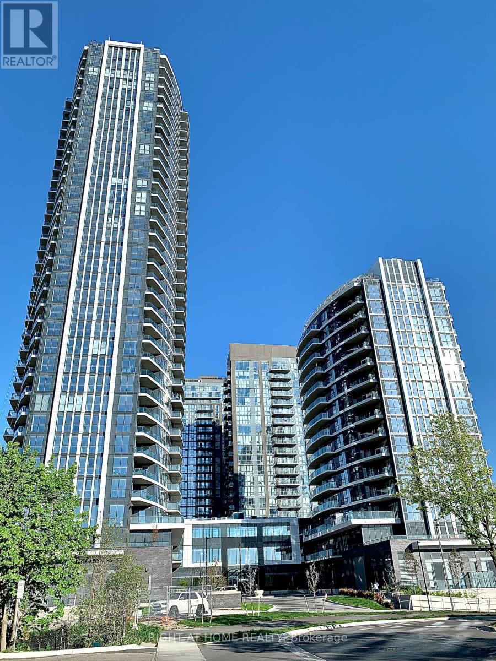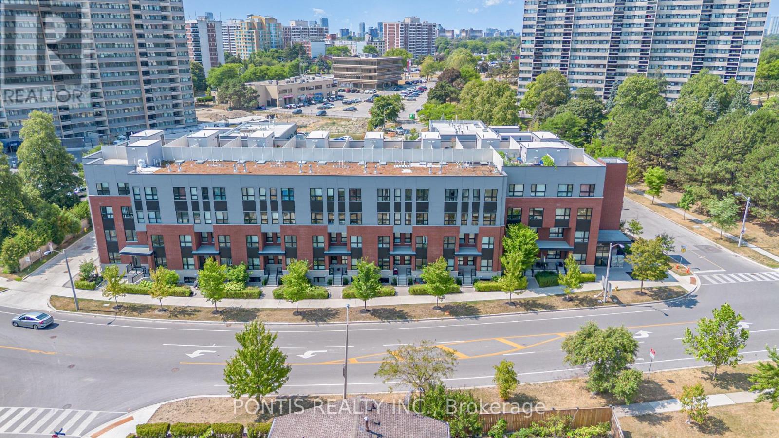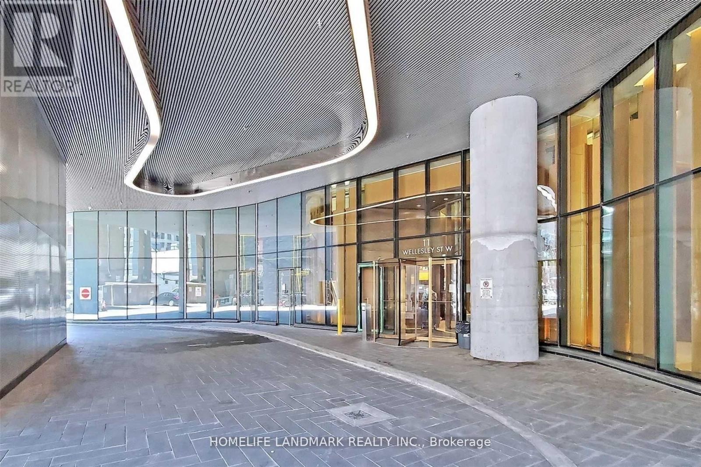59-61 Ann Street
Hamilton, Ontario
Attention developers, investors and builders! 3+ acre lands! in quiet Dundas! Existing house was extensively renovated. Walk up basement with separate entry. Severance was conditionally approved before (expired). Property being sold AS IS. Buyer and/or Buyer's Agent to do their Due Diligence. (id:47351)
6 - 4040 Mountain Street
Lincoln, Ontario
Welcome to the stunning Abbotsford model at the Losani Homes Benchmark Community, where modern farmhouse elegance meets thoughtful design and everyday functionality. This spacious 3-bedroom, 2.5-bathroom rear-lane townhome offers 1,647 sq. ft. of open-concept living space flooded with natural light, complimented by modern finishes and rich exterior textures that create undeniable curb appeal. The main living level showcases a chef-inspired kitchen and dining area that seamlessly extends to a private deck, perfect for outdoor meals and summer gatherings, while the expansive great room opens to its own balcony, creating an additional outdoor retreat. The ground-floor bonus space offers added flexibility and includes the opportunity to add a two-piece bathroom, making it ideal for a home office, guest space, or additional living area. A rare two-car side-by-side garage adds everyday convenience, and thoughtfully proportioned bedrooms offer comfort and flexibility. Interior finishes can be customized to suit your individual style! Ideally located close to schools, parks, trails, and local amenities, this home perfectly balances modern design, functionality, and lifestyle. (id:47351)
#5 - 3505 Laird Road
Mississauga, Ontario
For more than two decades, this location has been at the forefront of manufacturing and selling kitchen cabinets and closets, all conveniently housed under one roof. Included in the price is a spacious showroom showcasing a variety of sample kitchens, closets, and a display wall. Additionally, a low-mileage truck, fully equipped for installations and deliveries is part of the package. This turnkey operation is perfect for a skilled Handy person, Carpenter, or anyone with a passion for woodworking. The prime location, coupled with an established client base, all necessary machinery, and tools, makes this an exceptional opportunity. Comprehensive training will be provided to ensure a seamless transition for the new owner. Moreover, this facility boasts a paint booth, further enhancing its appeal. Don't miss out on this incredible chance to step into a thriving business with everything you need to succeed. (id:47351)
Ph1 - 30 Hayden Street
Toronto, Ontario
Penthouse living at Yonge/Bloor! 10-foot ceilings and tons of light. This bright 1-bedroom suite is in the heart of the city yet on a quiet street in the "Tiffany Terrace" boutique building. Open living space with quartz breakfast bar peninsula that spans almost 7-feet and comfortably seats three. The prep area of the kitchen features a window letting in even more light. Great balcony. Tons of storage. Environmentally-friendly cork floor in the bedroom. Next to Subway lines 1&2. Walk score 98. Great pied-a-terre for busy executive. Walk to Yorkville bistros, boutiques, galleries, Museum, Rosedale greenspace. (id:47351)
104 - 200 Winterfell Private
Ottawa, Ontario
Discover this bright and spacious 2-bedroom, 2-bathroom condo offering a warm and inviting living experience in the heart of Ottawa. Hardwood flooring flows throughout the unit, complemented by large windows that fill the space with natural light. The well-designed kitchen features quality appliances, generous cabinet space, and an open layout perfect for cooking or entertaining. Enjoy the convenience of underground parking and an included storage locker, providing plenty of extra room for your belongings. Step outside to your private walk-out patio, an ideal spot to unwind and enjoy the outdoors. Located just off Hunt Club, you're moments from grocery stores, restaurants, shopping, public transportation, and all essential amenities. This condo blends comfort, convenience, and style, making it a fantastic place to call home. ***CONDO FEES PREPAID UNTIL THE END OF AUGUST 2026*** (id:47351)
1340 Main Street E Unit# 106
Milton, Ontario
Welcome to this gorgeous spacious condo unit located in the heart of Milton offering 1 well sized bedroom with lots of natural light and a den which can be used as flex space as another family room, a 2nd bedroom an office or any other creative ideas, also is on a highly desired main floor! This unit also offers an Ensuite Washer/Dryer making life much more easier. Convenience at your doorsteps with public transportation available, shopping all around, playground and schools. The Condo amenities also offer a Clubhouse with a Gym and a Party/meeting room. (id:47351)
25 Abell Drive
Brampton, Ontario
Welcome To 25 Abell Dr, Brampton - A Rare And Highly Versatile 5-Level Backsplit Semi-Detached Home With A LEGAL BASEMENT APARTMENT , Offering Exceptional Space, Flexibility, And Income Potential. Thousands Have Been Spent On Recent Updates, Including New Flooring, Fresh Paint, Quality Laminate Floors, Granite Countertops, And Stainless Steel Appliances. This Thoughtfully Designed Home Features Multiple Living Areas, Three Kitchens (With Potential To Add A Third Unit), Separate Entrances, And Walkouts, Making It Ideal For First-Time Buyers Seeking Mortgage Support, Investors Looking For Strong Rental Opportunities, Or Move-Up Families Needing Room To Grow. The Main Living Area Offers Three Bedrooms, A Full Bath, And Comfortable Living And Dining Space With An Open Concept Layout Balcony. The Lower Level Includes 1 Bedroom, A Full 3-Piece Bath, And Potential For An Additional Kitchen, While The Legal Basement Provides A Private Living Area With Two Bedrooms, A Kitchen, And A Bathroom. Enjoy A Large Deck, Excellent Storage, And A Quiet, Family-Friendly Street Close To Schools, Parks, Trails, Century Gardens Recreation Centre, Shopping, Transit, Highway 410, And Downtown Brampton GO. A Rare Opportunity To Own A Home That Adapts To Your Lifestyle And Future Needs-Book Your Showing Today. (id:47351)
40 - 4040 Mountain Street
Lincoln, Ontario
Introducing the Esprit model, a beautifully designed 3-bedroom, 2.5-bathroom townhome in the highly sought-after Losani Homes Benchmark Community. Offering 1,205 sq. ft. of thoughtfully planned living space across three levels, this home features a bright, open-concept layout ideal for modern living. Enjoy 9' ceilings on the ground and main floors, 8' ceilings on the upper level, and sleek, contemporary finishes throughout that balance style and functionality. A spacious deck off the kitchen and living area creates the perfect setting for outdoor dining, entertaining, or relaxing, while the primary bedroom boasts its own private balcony, offering a peaceful retreat to start or end your day. The ground floor bonus area adds extra flexibility, ideal for a home office, playroom, or additional living space. Interior spaces are customizable with the opportunity to select your own colours, finishes and upgrades! Expertly crafted and ideally located, this home is just steps from neighbourhood amenities including schools, parks, trails, and local wineries. Limited time offer: Model home furniture included - visit our model home suite for a tour! (id:47351)
502 - 2093 Fairview Street
Burlington, Ontario
Welcome to luxury living at Paradigm Condos Burlington most sought-after address! This exceptional 2-bedroom, 2-bath suite offers over 800 sqft of stylish, open-concept living with 9 ceilings, floor-to-ceiling windows, and sleek vinyl plank flooring throughout. Enjoy a gourmet kitchen featuring stainless steel appliances, white quartz countertops, a glass tile backsplash, and a large central island perfect for entertaining or casual dining. The spacious bedrooms, in-suite laundry, and private balcony add to the comfort and convenience. Located in the heart of Midtown Burlington, just steps to the GO Station, Walmart, restaurants, and a short drive to Lake Ontario. Includes 1 underground parking space and 1 locker. A rare opportunity in a family-friendly, award-winning development! **The photos were taken while the property was staged** (id:47351)
3117 - 35 Watergarden Drive
Mississauga, Ontario
Luxurious Perla By Pinnacle Condo Corner Unit! Located In A High Demand Neighbourhood 2 Bed+Den+2 Full Baths. FRESHLY PAINTED and DEEP CLEANED. 9ft Ceilings With Floor To Ceiling Windows And Beautiful Kitchen With Under Cabinet Lighting! This Is A Bright Unit And Includes A Large Balcony With Unobstructed Breathtaking Views. Blinds Installed On ALL Windows. Close To All Amenities, Square One Shopping Centre, & Convenient Access To All The Highways 407, 401403 & QEW, Nearby Go Transit As Well! (id:47351)
102 - 2100 Bridletowne Circle
Toronto, Ontario
Welcome to this modern and stylish stacked townhouse in the desirable BT Towns community at 2100 Bridletowne Circle, located in Toronto's vibrant L'Amoreaux neighbourhood. This open-concept home features 3 spacious bedrooms, 2 full bathrooms, and a versatile den ideal as a home office or playroom. Enjoy contemporary finishes throughout, including stone countertops, stainless steel appliances, laminate flooring, full-size in-suite laundry, and large windows for abundant natural light. One covered parking spot is included. Centrally located steps from Bridlewood Mall, public transit, schools, parks, and major highways (401, 404, and DVP), this home offers unmatched convenience. It's also minutes from Seneca College, shopping centres, and community amenities, making it ideal for families and students. With excellent transit access and strong rental potential, this turnkey property is a rare opportunity to own in one of Scarborough's most well-connected communities. (id:47351)
4710 - 11 Wellesley Street W
Toronto, Ontario
"Wellesley On The Park" At Heart Of Prime Downtown Location At Yonge/Wellesley. Large Balcony With Stunning View Of The City. Bright And Best Layout, Kitchen And Sleeping Are In Different Areas. Floor To Ceiling Windows, Modern Kitchen With S/S Appliances. 1.6 Acre Park & World Class Building Amenities! 24 Hours Security, Steps to Subway Station, U Of T, TMU, OCAD, Yorkville Shopping Areas, Financial Districts And Much More!! Will Consider Student/Newcomer. The AAA Tenant Will Be Moving Out In The End Of February. (id:47351)
