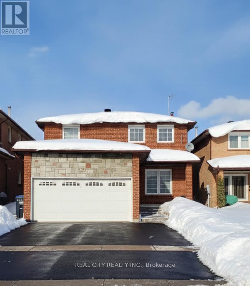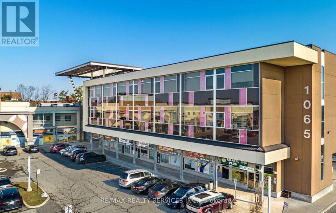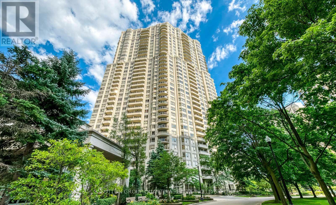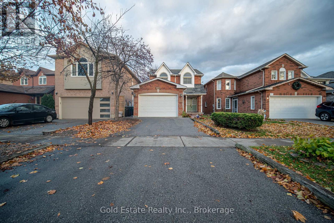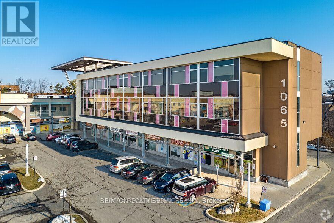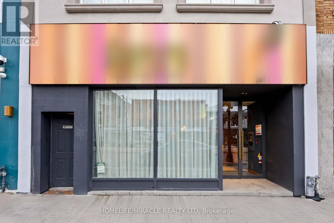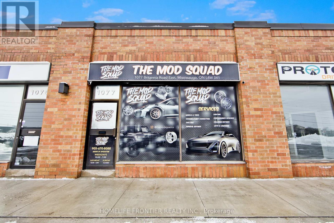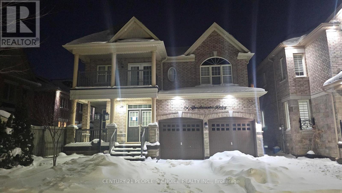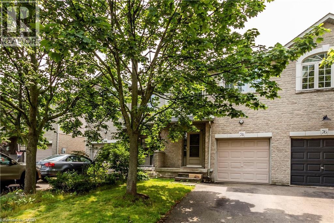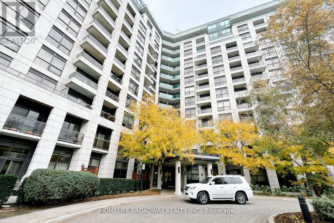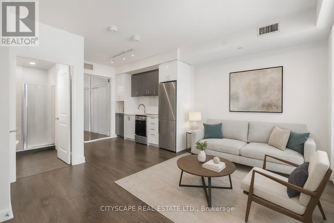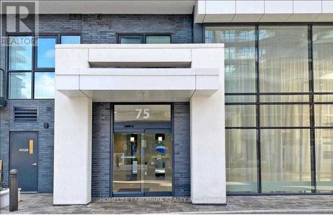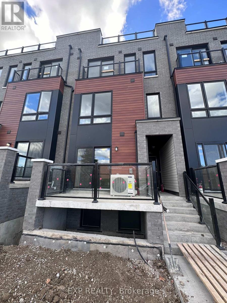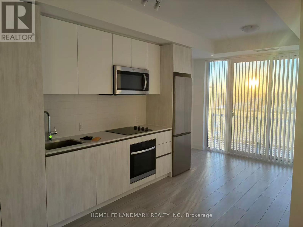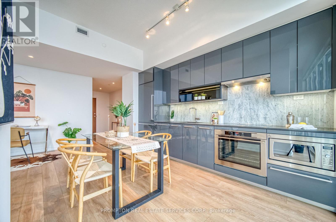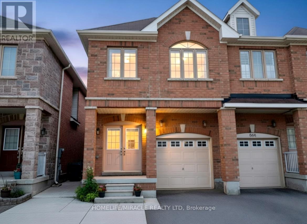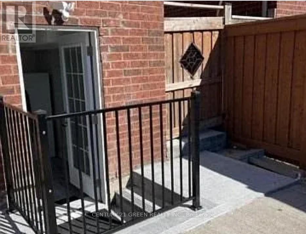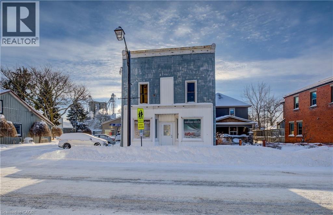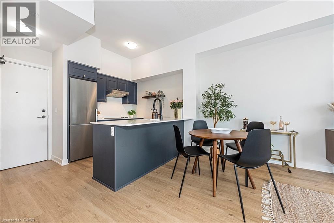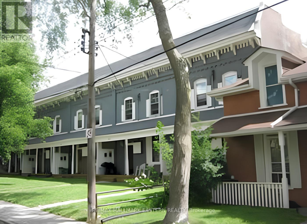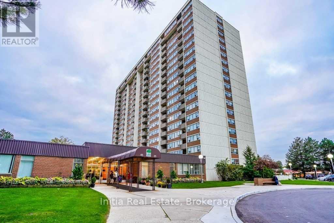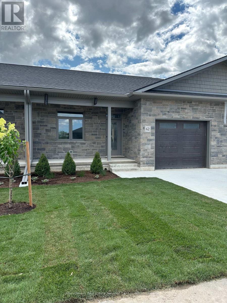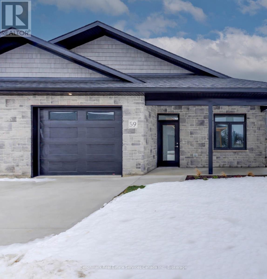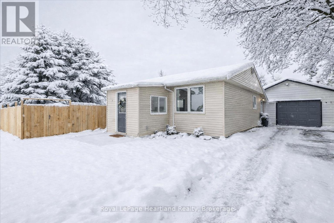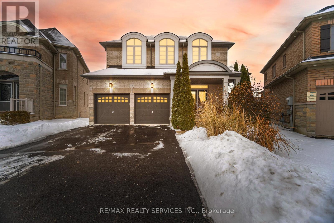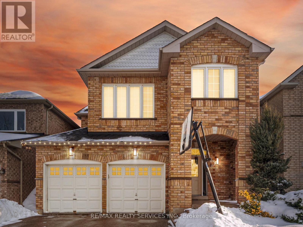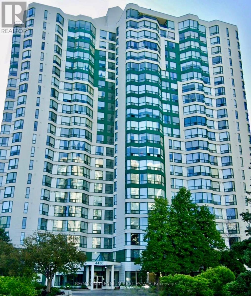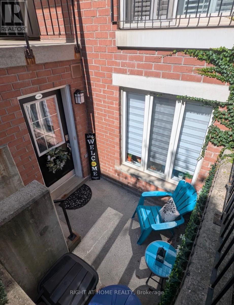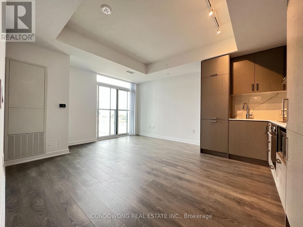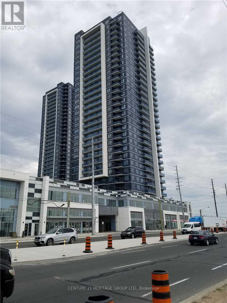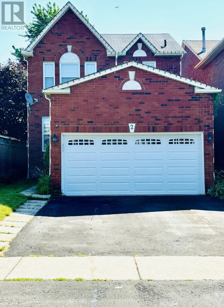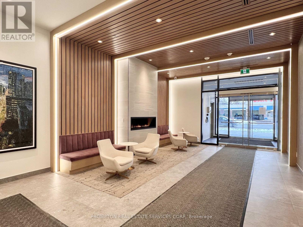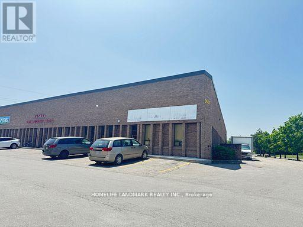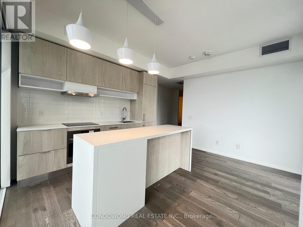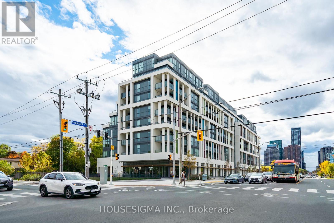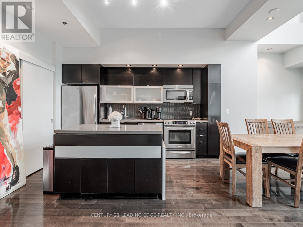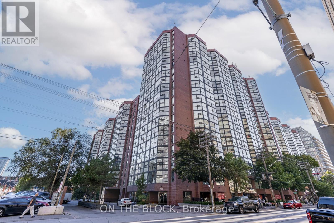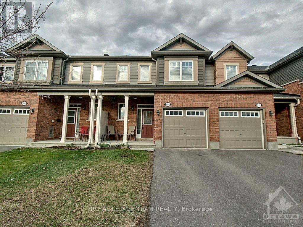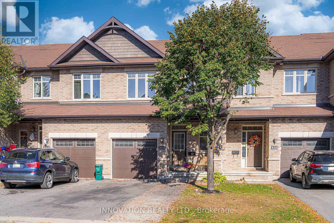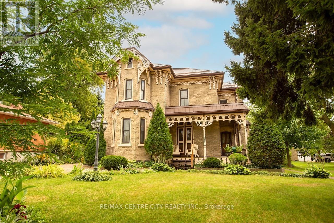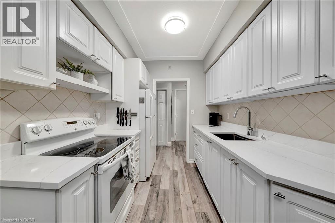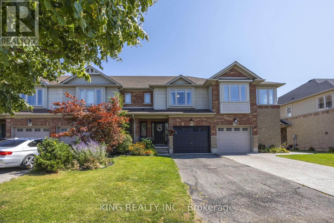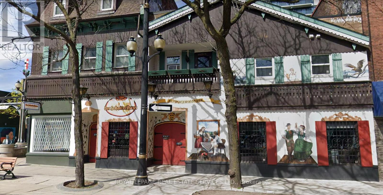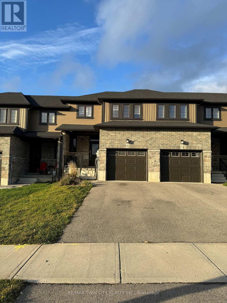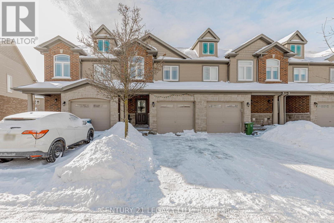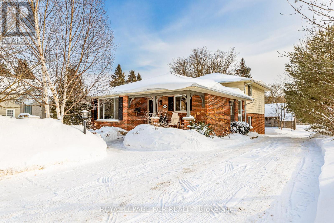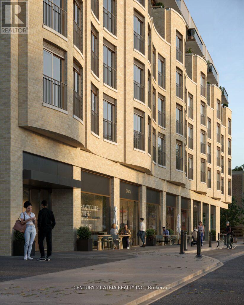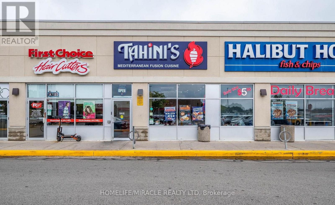229 Kingsbridge Garden Circle
Mississauga, Ontario
Elegant 3 bedroom detached home in one of Mississauga's most desirable neighborhoods. Impressive curb appeal with large driveway, interlock walkway, and double garage with stone accents. Bright main level with hardwood floors, pot lights, separate living and dining areas, and spacious eat-in kitchen with walk-out to fenced backyard. Inviting family room with fireplace. Upstairs features four well-sized bedrooms, including a primary suite with walk-in closet and 4-pc ensuite. Finished basement offers additional living space with fireplace, full washroom, and laundry. Fully furnished and move-in ready. Rent includes internet, TV services, three TVs, all existing furniture, foosball and pool tables, workout equipment, lawn mower, and electric snow removal, and no water heater rental. Prime location near schools, parks, transit, Square One, Sheridan College, dining, and major highways. Remarks:(Total of 4 bedrooms but only 3 bedrooms are being leased, 1 room is being used by landlord for storage). Tenant is responsible to pay 100% utilities. No pets. No smoking. (id:47351)
111 - 1065 Canadian Place
Mississauga, Ontario
Calling all entrepreneurs, and visionaries! This ground floor plus a second level loft commercial space offers not one, but two entrances for maximum convenience and exposure. And with plenty of parking available, your clients will always find it easy to reach you, especially with major highways 401/403/410 and transit just around the corner. This amazing commercial space is suitable for both office and retail uses. Each floor features its own private entrance and washroom, offering flexibility for dual occupancy or multi-use operations. Ideal for: Health & wellness, medical/dental, spa, restaurant/food service, studio, education, financial services, real estate, insurance, and other professional office uses. (id:47351)
1123 - 25 Kingsbridge Garden Circle
Mississauga, Ontario
Modern Living at it's finest in the Heart of Mississauga. Step into this bright and inviting 2-bedroom, 2-bathroom condo featuring a true open-concept layout designed for effortless living and entertaining. Whether you're a first-time buyer or looking for a home that offers comfort with convenience, this suite delivers exceptional value in one of Mississauga's most sought-after communities.Enjoy the ease of one underground parking space, and the peace of mind that comes with living in a well-managed, highly respected building known for its outstanding upkeep and resident experience.What truly sets this property apart is the unmatched collection of amenities-a lifestyle rarely found at this price point. Residents enjoy access to a state-of-the-art fitness centre, indoor pool, 24-hour concierge, BBQ area, billiards room, virtual golf, bowling alley, tennis courts, guest suites, and a lavish, oversized party room perfect for hosting memorable gatherings. This is resort-style living, every day.Located in the vibrant core of downtown Mississauga, you're just steps to the LRT, popular shops and restaurants, and minutes from Square One, Sheridan College, Living Arts Centre, and Highway 403. Everything you need-transit, culture, dining, and entertainment-is right at your doorstep.This is the ideal opportunity for a buyer seeking modern comfort, unbeatable amenities, and a prime urban location-all within a community that's truly cared for. (id:47351)
3850 Cedar Hedge Rise
Mississauga, Ontario
Welcome to this beautifully upgraded and meticulously maintained home in the highly sought-after Lisgar community of Mississauga! Featuring a grand double-door entry, this bright and spacious property offers an inviting layout perfect for families.The upgraded kitchen boasts stainless steel appliances and ample cabinet space, flowing seamlessly into the dining and living areas for easy entertaining. Step outside to a large, beautifully finished deck ideal for summer gatherings and backyard relaxation.The generous primary bedroom includes a walk-in closet, providing plenty of storage and comfort. Located in a family-friendly neighbourhood surrounded by green space, parks, and splash pads, this home offers the lifestyle you've been looking for.Just steps to excellent schools, parks, and transit, and minutes from highways for easy commuting. Don't miss this opportunity to lease a stunning home in one of Mississaugas most desirable areas! (id:47351)
111 - 1065 Canadian Place
Mississauga, Ontario
Calling all entrepreneurs, and visionaries! This ground floor plus a second level loft commercial space offers not one, but two entrances for maximum convenience and exposure. And with plenty of parking available, your clients will always find it easy to reach you, especially with major highways 401/403/410 and transit just around the corner. This amazing commercial space is suitable for both office and retail uses. Each floor features its own private entrance and washroom, offering flexibility for dual occupancy or multi-use operations. Ideal for: Health & wellness, medical/dental, spa, restaurant/food service, studio, education, financial services, real estate, insurance, and other professional office uses. (id:47351)
1224 St Clair Avenue
Toronto, Ontario
Excellent opportunity to acquire FINE DINE RESTAURANT (Can be converted into the other brand ), a profitable and well-established restaurant located in a prime and busy Midtown Toronto corridor with strong pedestrian and vehicular traffic. The area is surrounded by dense residential neighbourhoods, retail, and transit, making it an ideal hospitality location. The restaurant offers approximately 92 seats and holds a valid LLBO license, supporting strong dine-in and alcohol sales. The space has been fully upgraded with high-end finishes and one of the best interiors in the area, creating an upscale, welcoming dining environment. Features a fully equipped commercial kitchen, efficient layout, and well-designed front-of-house, making it truly turnkey. The business enjoys good profits with a very decent and manageable rent, a rare advantage in today's Toronto restaurant market. This location is highly versatile and can be continued under the existing brand or easily converted to another restaurant concept or franchise, subject to landlord approval. Ideal for owner-operators, seasoned restaurateurs, or investors seeking a proven restaurant opportunity with strong upside. (id:47351)
1077 Britannia Road E
Mississauga, Ontario
Excellent opportunity to acquire a well-established automotive modification and customization business in a high-demand market. This turnkey operation specialises in performance upgrades, tuning, custom accessories, and premium detailing services, with a loyal customer base and strong repeat traffic. The sale includes approximately $50,000 in professional-grade equipment, tools, and machinery-everything needed for immediate operation. Stable revenue, consistent online presence, and reputable brand name within the automotive community. Ideal for mechanics, auto-tech entrepreneurs, or anyone seeking a profitable, ready-to-operate business with significant growth potential. (id:47351)
24 Yardmaster Drive
Brampton, Ontario
Executive 4-bedroom home available for lease in a highly sought-after Brampton community. This spacious, well-maintained property offers carpet-free living throughout and features pot lights both inside and outside the home. The main level showcases a bright double-door entry, 9-ft ceilings, an elegant oak staircase, a large living/dining area, a separate family room with a fireplace, and a generous kitchen with stainless steel appliances, quartz countertops, and ample cabinetry and a separate room for Laundry. The breakfast area overlooks a beautiful wooden deck and backyard.The upper level includes a primary bedroom with a walk-in closet and a 5-piece ensuite, along with three additional bright, well-sized bedrooms and two additional bathrooms. Situated in a quiet, family-friendly neighbourhood close to schools, parks, shopping(Longos and others), and just minutes from Mount Pleasant GO Station. Parking includes one driveway space and one garage space. (id:47351)
74 Foxborough Drive
Ancaster, Ontario
Beautiful 2 Storey ANCASTER Townhome with a Fully Finished Basement, 3 Large bedrooms, 2-1/2 bathrooms including Ensuite in the Master, decent size fully-fenced backyard with an enjoyable deck, Single Garage with inside entry plus private driveway -((( available for immediate occupancy ))). Well suited to professionals, post-graduate or mature students (Master’s/PhD level), couples, or small families seeking a calm living environment. Access to Hwy 403 and the Linc is just a minute away, 12 mins drive to McMaster Univ, Mohawk College, Meadowlands Shopping district, Costco, 5 mins to Redeemer Univ. Open Concept Main floor, spacious Bedrms, w/generous closets, Fully finished Bsmt., Master En-suite, newer laminate on Main floor, Central Air. Available for immediate occupancy. No pets and non-smokers only. Tenants pay all utilities. First and last month’s rent due on signing. Rental application, Equifax credit report, photo ID, employment letter, recent pay stubs, and references required. Book your viewing today! (id:47351)
Ph108 - 18 Harding Boulevard
Richmond Hill, Ontario
Southeast-facing lower penthouse condo at 18 Harding Blvd in the heart of Richmond Hill. Bright, Sun-filled, open-concept layout in a quiet boutique building with recently renovated common areas. Steps to Yonge and Major Mackenzie, walkable and transit-friendly. Near GO Station, Hillcrest Mall, H-Mart, Super Arzon, T&T Supermarket, parks, and free EV charging nearby. Modern comfort, low maintenance, and unbeatable convenience. This is the perfect one for the first time home buyer. (id:47351)
501 - 30 Upper Mall Way
Vaughan, Ontario
Discover refined living at the newly built and highly anticipated Promenade Park Towers, offering unparalleled convenience with direct indoor access to Promenade Shopping Centre and just steps from the Promenade Bus Terminal. This suite showcases a thoughtfully designed open-concept layout, complemented by an east-facing balcony that bathes the space in golden morning light. The kitchen is appointed with polished granite countertops, premium, built-in stainless steel appliances, and sophisticated cabinetry, creating a space that is both beautiful and highly functional. Residents are immersed in a world of resort-style amenities, including a 24-hour concierge, expansive rooftop terrace, fitness and yoga studios, an opulent party and private dining lounge with a full kitchen, indoor and outdoor children's play areas, refined study and cyber lounges, billiards and games rooms, card room, private golf simulator, and exclusive guest suites. Perfectly positioned steps from retail, dining, rapid transit, lush parks, community centres, top-rated schools, grocers, cinemas, and vibrant surrounding plazas. Experience elevated urban living in a place you'll be proud to call home. Welcome to your next chapter. On-site parking is available for rent through Property Management. (id:47351)
Ph11 - 75 Oneida Crescent
Richmond Hill, Ontario
Top floor with beautiful view. Bright And Spacious 2 Bedroom, 2 Bathroom Condo Unit Offers 9Ft Ceilings With Floor To Ceiling Window. One Parking And One Locker. Close To Hwy, Public Transits, Schools, Community Center, Parks, Shops. Looking For Aaa Tenants! (id:47351)
Unit #6 - 30 Liben Way
Toronto, Ontario
Wont last long! Attention 1st Time Home Buyer & Investor! Beautiful Must View Stack townhouse with 2 Bedroom + 1 washroom. Modern Layout Townhouse! Sun Filled with Large Windows. In front of Malvern town Centre. And Is Close To Everything You Will Ever Need Grocery, School, Parks, Restaurants, Shops, public transit. A few minutes drive to Highway 401, University of Toronto, Centennial College. Urban living at its best, combined with amenities, low maintenance, EV charging stations and outdoor balcony to enjoy and entertain. This is above ground unit not like other basement unit. The unit includes one owned designated underground parking and a locker. Proudly Make This As Your New Home By Lifelong Memories & Years Of Worry Free Living with Your Friends & Family. (id:47351)
1805 - 5858 Yonge Street
Toronto, Ontario
Brand New Luxury condo Apartment with parking space! Experience contemporary living at Plaza On Yonge, the newest addition to North York's vibrant Yonge & Finch community. This modern 2 bedroom Unit features 10 feet floor-to-ceiling windows, bringing in abundant natural light and beautiful view. High-end finishes and a modern European-style kitchen with quartz countertops and stainless steel appliances. Located just steps from Finch subway & Bus terminal, VIVA and YRT, GO transit stations, and within walking distance of schools, parks, restaurants, cafes, and shopping, including H Mart right around the corner. Residents enjoy a full range of premium amenities, including a 24/7 concierge, outdoor pool, fitness center, party room, movie theatre, visitor parking, outdoor lounge and BBQ areas, guest suites, and more, offering a complete lifestyle experience both indoors and outdoors. (id:47351)
3611 - 117 Mcmahon Drive
Toronto, Ontario
Luxurious Condominium Building In North York Park Place. This Bright & Spacious 1Br + Den 698 Sqft + 163 Sqft Large Balcony W/Exceptional Park & CN Tower ViewFeaturing 9'Ceiling Open Concept Living Area W/Floor To Ceiling Windows. Large Master Br W/Spacious Walk-In Closet. A Modern Kitchen With Integrated Appliances, Quartz Countertop, And Cabinet Organizers; A Spa-Like Bath With Marble Tiles; Conveniently Located At Leslie And Sheppard, Walking Distance To 2 Subway Stations. Oriole Go Train Station Nearby. Easy Access To Hwys 401, 404 & DVP. Close To Bayview Village, Fairview Mall, NY General Hospital, IKEA, And More. Premium Amenities Include Tennis Court, Indoor Pool, Full Basketball Court, Gym, Bowling Lanes, Pet Spa, And More **EXTRAS** Built In Fridge, SS Oven, SS Microwave, SS Hood Range, High Capacity Washer/Dryer, all ELF and Window Coverings. One Parking And Locker Included. (id:47351)
866 Francine Crescent
Mississauga, Ontario
Exceptional Location! Spacious 4-bedroom semi-detached home situated on a quiet crescent in one of Mississauga's most desirable and convenient neighbourhoods. This bright and functional residence features an impressive double-door entry, soaring 9-foot ceilings, pot lights, and a modern kitchen with quartz countertops and ample cabinetry-ideal for everyday living and entertaining. The well-designed layout offers generously sized bedrooms, including a spacious primary retreat with a walk-in closet and private ensuite. The finished basement provides additional living space with a large recreation room and kitchenette, and is complemented by a separate entrance from the garage, offering a convenient in-law suite or multi-generational living setup. Enjoy a fully fenced backyard for outdoor use. Ideally located just minutes to Heartland Town Centre, Square One, golf courses, major highways (401 & 403), transit, schools, parks, and everyday amenities-an excellent opportunity for professional tenants seeking space, flexibility, and an unbeatable location. (id:47351)
Bsmt - 24 Baby Pointe Trail
Brampton, Ontario
All Inclusive', Partially furnished with double Bed and TV, Legal basement with Separate entrance, Walking distance to Mt Pleasant GO, One driveway parking, Ensuite laundry. bright unit in a quiet family neighborhood Walking distance to School, Transit and Grocery. Pictures when vacant. (id:47351)
41-43 Woodstock Street S
Tavistock, Ontario
Downtown Tavistock gem with serious potential! This freestanding commercial building offers excellent visibility in a high-traffic location with easy access to Kitchener-Waterloo, Stratford, London, and Woodstock. The bright main floor features high ceilings and an open layout—vacant and ready for your business or investment plans. Upstairs includes two rental apartments (2-bed + 1-bed) for added income. A deep lot with front and rear access allows for convenient customer entry, deliveries, loading/shipping, and includes rear parking plus a loading dock. Large basement with two access points provides excellent storage options. Ideal for a wide range of uses including retail, office, personal service, and more. Tavistock is a growing community offering everyday conveniences including a grocery store, bank, hardware store, library, community centre, arena, and more—making it an ideal location to live, work, and invest. (id:47351)
600 North Service Road Unit# 606
Hamilton, Ontario
Welcome to your penthouse retreat at COMO Condos in Stoney Creek! This impressive penthouse suite features 9-ft ceilings, a bright open-concept layout, and oversized windows that fill the space with natural light. The modern kitchen is beautifully appointed with quartz counters and backsplash, soft-close cabinetry with gold hardware, an upgraded MOEN faucet and sink, and plenty of counter space for cooking or entertaining. The chic bathroom showcases upgraded tile work, recessed shower lighting, and ceiling tiles above the tub for a spa-like touch. The spacious bedroom with a walk-in closet and motorized roller blinds, provides both comfort and function, while the private balcony offers escarpment views and spectacular sunsets. With vinyl flooring throughout, elegant finishes, and a prime location just minutes to the GO Station, QEW, hiking trails, shops, dining, and Niagara's renowned wineries, this penthouse combines convenience, sophistication, and lifestyle in one exceptional package. (id:47351)
378 Stewart Street
Peterborough, Ontario
Calling all investors: Centrally-located apartment investment featuring one 1-brm unit and 9 x 2-brm units for a total of 10 rental apartments. Large, spacious units in irreplaceable downtown location close to all amenities and only two blocks from downtown bus terminal. Windows replaced less than 10 years ago. Tenant parking provided at rear of building. Tenants pay all utilities. (id:47351)
601 - 25 Silver Springs Boulevard
Toronto, Ontario
Experience the pinnacle of urban living in one of the building's beautiful unit. Perched on the 6th floor, this bright and airy 2-bedroom plus den offers a versatile layout-ideal for a 3rd bedroom or a dedicated executive home office. The contemporary kitchen features stainless appliances and generous storage, flowing seamlessly into a living area that extends to your expansive private balcony. Unwind with breathtaking sunsets and vibrant neighborhood vistas Enjoy a worry-free lifestyle with a comprehensive maintenance fee that includes Heat, AC, Cable, Water, and Insurance. Residents have access to resort-style amenities: indoor/outdoor pools, tennis courts, a modern fitness center, 24-hour security, and more. Perfectly located steps from the TTC and shopping plazas, and minutes from schools, hospitals, and Hwys 401/404. All appliances included. (id:47351)
62 Cavalier Crescent
Huron-Kinloss, Ontario
Welcome to easy, carefree living in this beautifully designed 3-bedroom, 3-bathroom bungalow condo, with finished walk out basement, nestled in the quiet and welcoming town of Ripley. With over 2500 square feet of total living space, this home offers the perfect blend of comfort, convenience, and low-maintenance living. Step inside to an open-concept layout with wide hallways and doorways, ideal for those seeking a barrier-free lifestyle. The spacious kitchen flows seamlessly into the bright living area, where you'll find a raised deck that is perfect for entertaining or simply enjoying everyday life. Two generously sized bedrooms include a primary suite with an accessible ensuite bath and walk-in closet. The finished basement is yours to personalize, including one additional bedroom, a bonus/flex room, a 4 piece bathroom and the walk out with second outdoor sitting area! Enjoy the benefits of condo living with snow removal and lawn care handled for you, so you can spend more time doing what you love. Just minutes from the sandy shores of Lake Huron, this home offers small-town charm with easy access to the beach, local shops, and nearby amenities.Whether you're downsizing, retiring, or simply looking for a fresh start in a friendly community, this bungalow condo is a perfect fit. Don't miss this rare opportunity to own a stylish and accessible home in one of Huron-Kinloss most desirable locations. (id:47351)
59 Cavalier Crescent
Huron-Kinloss, Ontario
Welcome to easy, carefree living in this beautifully designed 2-bedroom, 2-bathroom bungalow condo, nestled in the quiet and welcoming town of Ripley. With 1,310 square feet of thoughtfully laid-out living space, this home offers the perfect blend of comfort, convenience, and low-maintenance living, all on one floor for true one-level accessibility. Step inside to an open-concept layout with wide hallways and doorways, ideal for those seeking a barrier-free lifestyle. The spacious kitchen flows seamlessly into the bright living and dining areas, perfect for entertaining or simply enjoying everyday life. Two generously sized bedrooms include a primary suite with an accessible ensuite bath and walk-in closet. Enjoy the benefits of condo living with snow removal and lawn care handled for you, so you can spend more time doing what you love. Just minutes from the sandy shores of Lake Huron, this home offers small-town charm with easy access to the beach, local shops, and nearby amenities.Whether you're downsizing, retiring, or simply looking for a fresh start in a friendly community, this bungalow condo is a perfect fit. Don't miss this rare opportunity to own a stylish and accessible home in one of Huron-Kinloss most desirable locations. (id:47351)
7637 Wellington Road 7
Mapleton, Ontario
Affordable country living just minutes from town. This updated bungalow is located 8 minutes from Drayton and Arthur and 12 minutes to Elora, set on a spacious 0.29-acre lot. The bright open-concept main level offers two bedrooms and a full bath, while the finished lower level features a third bedroom, family room, one bonus room, and laundry area. Enjoy a fully fenced backyard with a new concrete patio, perfect for outdoor living. An oversized 24' x 19' attached garage/shop with wood stove provides excellent space for storage or projects. Major updates completed between 2023-2024 include a new Eljen treatment septic system, garage roof, concrete patio and front entrance pad, pressure tank, sump pump, and fenced yard. Move-in ready with space, upgrades, and country charm. (id:47351)
17 Island Grove
Brampton, Ontario
Executive Detached Home | 3,286 Sq Ft | Premium Pie-Shaped Lot | Credit Valley Welcome to this stunning executive residence situated on a premium pie-shaped lot in one of Brampton's most prestigious enclaves in Credit Valley. Featuring a double-door entry, no sidewalk, and exceptional curb appeal, this home offers luxury, space, and functionality for the modern family. The main floor boasts a dedicated den, combined living and dining area, and a separate, oversized family room with fireplace and soaring ceilings, perfect for entertaining and everyday living. The upgraded family-size kitchen is equipped with stainless steel appliances, granite countertops, and a large breakfast area overlooking the backyard. The second floor offers a spacious open-concept media room with picture windows, ideal for family gatherings or relaxation. The primary bedroom features a luxurious 5-piece ensuite and walk-in closet, while all additional bedrooms are generously sized. Enjoy the convenience of three full bathrooms on the second floor. Located in a highly sought-after neighborhood close to top schools, parks, and amenities - this exceptional home must be seen to be fully appreciated. (id:47351)
33 Sewells Lane
Brampton, Ontario
Welcome to 33 Swells Lane - a beautifully renovated 4-bedroom, 3-bathroom fully detached home in the highly sought-after Fletcher's Meadow community. Renovated from top to bottom, this home offers a bright and functional layout featuring combined living and dining areas, perfect for entertaining. The spacious family room with fireplace provides a warm, inviting space for everyday living. All bedrooms are generously sized, and the home is enhanced with countless pot lights throughout, creating a modern and elegant feel. Ideally located steps from parks, schools, Cassie Campbell Community Centre, soccer center, and Mount Pleasant GO Station, this property offers exceptional convenience for families and commuters alike. A true turnkey home in a high-demand neighborhood - just move in and enjoy. shows 10+++ (id:47351)
1202 - 4450 Tucana Court
Mississauga, Ontario
Location, location! Welcome to this exceptional, spacious, and sun filled condo in the heart of Mississauga. This beautifully maintained 2-bedroom plus solarium suite offers breathtaking views from every room, a thoughtfully updated interior, two parking spaces, and a large locker.Enjoy a spacious living and dining area with laminate flooring throughout, an upgraded kitchen with breakfast area, and a stylish backsplash. The primary bedroom features a large walk-in closet and an upgraded 4-piece ensuite, while the second bedroom is well-sized and includes a large closet. The inviting solarium is perfect for relaxing or working from home.Residents enjoy outstanding amenities including tennis and squash courts, indoor swimming pool, fitness center, party room, sauna, outdoor BBQ area, and 24-hour concierge and security. Steps to Square One Shopping Centre, restaurants, theatres, and transit, this is city living at its finest.A must-see property that truly has it all. (id:47351)
1208 - 22 Laidlaw Street
Toronto, Ontario
Welcome to 22 Laidlaw St #1208 -- an impeccably maintained condo townhome offering over 1,100 sq ft of thoughtfully designed living space, including a private backyard terrace. This bright 2- bedroom plus den layout features an open-concept main floor with tasteful upgrades throughout, perfect for a small family or a single professional. Set in an unbeatable Queen West location near Dufferin, you're steps to transit, schools, major highways, the lake, top-tier shopping, and some of Toronto's best restaurants. A true turnkey starter home in one of the city's most dynamic neighbourhoods. Underground parking rentals usually available, plus street permit options. (id:47351)
908 - 60 Honeycrisp Crescent
Vaughan, Ontario
Welcome to Mobilio Condos! Live in This Fantastic One-Bedroom Unit in the Heart of Vaughan's Vibrant Downtown Core. With Its Functional Layout and Open-Concept Kitchen. Just Steps Away, You'll Find the Vaughan Metropolitan Centre, TTC Subway, VIVA, GO Transit Hub. Easy Access to HWY 7/400/407. You Can Experience Urban Living in Vaughan's Vibrant Downtown Core. (id:47351)
167 - 7777 Weston Road
Vaughan, Ontario
This Beautifully Decorated Unit Is Ideal For Any Type Of Business Including Cafe, Bubble Tea, Sandwich Shop, Fashion Boutique or Jewellery outlet or Office. Population Dense Area. Located inside an Upscale Mall In A Great Location At Weston Road & Hwy 7. This Location is only Two Bus Stops Away From The Subway In Vaughan, and major VIVA Bus Line, as well as conveniently located close to major highways 400 and 407. Lots Of Visitor Parking. High Ceilings And Unit has direct exposure to the Main Floor and is Nearby An upscale Jewellery Store And Restaurant. This Unit Won't Last Due To The Great Exposure It Offers To Two High-Rise Residential Towers and Retailers and Offices in the surrounding area. (id:47351)
2 Sable Crescent
Whitby, Ontario
Beautiful & well maintained 2 storey detached home in the prestigious Rolling Acres community. Newly renovated kitchen with open concept living and dining area with separate family room. Close to schools, park & public transit. Double driveway + 2 car garage. Full basement with rec room and 2 pc bathroom. Big private fenced backyard, quiet street in prestigious Rolling Acres community. Close to **Top ranking Sinclair Secondary School**. Close to shopping, restaurants, transit, parks & all amenities. Ideal for college/university students or families. *Tenant to obtain tenant insurance & pay all utilities.* (id:47351)
205 - 2369 Danforth Avenue
Toronto, Ontario
Welcome to Danny Danforth located conveniently along the subway line at Danforth and Main. This well-maintained 1 Bedroom suite features 9-ft ceilings, modern finishes throughout, and a generous balcony with clear north facing views. Primary bedroom has a large and deep closet and is very spacious enough to also fit a small desk. Building amenities include concierge, exercise room, party room, and visitor parking. A convenient location with everything you need outside your front door! Steps to public transit (subway station), coffee shops, restaurants, Shoppers, Sobeys supermarket.Minutes to multiple community centres, library, schools, and parks. One storage locker + Rogers internet included. Move in March 1st! (id:47351)
3-4 - 3401 Mcnicoll Avenue
Toronto, Ontario
Exceptional opportunity to acquire a well-established badminton facility operating successfully for over 2 years. The business offers multiple courts, steady clientele, and strong growth potential. Ideal for investors or owner-operators looking to step into a turnkey operation with proven demand in the community. Dont miss out on this very good opportunity!*Stable Customer Base**Seller Assistance Available:if the buyer lacks prior experience in this industry,the current owner is willing to offer training and support for up to one year,ensuring a smooth transition and continued success.FFinancing support:our real estate team can assist with securing commercial loans for interested buyers,regardless of whither they have existing property.We have flexible financing options available,making it easier for qualified buyers to acquire the business. **EXTRAS** This is a rare opportunity to enter a thriving industry with an established foundation, and with the support of an experienced seller and a robust financing plan, it offers the potential for long-term success. (id:47351)
2007 - 5 Soudan Avenue
Toronto, Ontario
This 2 Bed Condo At The Art Shoppe Condos. Off Of Yonge And Eglinton. Neighborhood With 98/100 Walk Score And 95/100 Transit Score. Bright, Open Concept Kitchen, Appliances, Large Window. Amenities Include Infinity Rooftop Pool, Hot Tub, Party Rm, Lounge Area Equipped W/Cabanas, Juice Bar, Kids Club, Private Dining Rm, Etc. (id:47351)
401 - 181 Sheppard Avenue E
Toronto, Ontario
Welcome To 181 East - A Brand New Never Been Lived In Unit Nestled Conveniently Between Bayview Village and Yonge & Sheppard. This One Bedroom One Bathroom North Facing Condo Is Filled With Natural Light With Floor To Ceiling Windows Overlooking Tree Canopies With A 102 Sqft Balcony. The Kitchen Is Equipped With Modern Integrated Appliances And A Open Concept Large Living Room Perfect For Entertaining. High Speed Internet Is Included. Amenities Include Co-Working Space, Event Lounge, Fitness Studio, Kids Play Space, Games Room, Visitor Parking & 24HR Concierge. (id:47351)
Uph04 - 21 Nelson Street
Toronto, Ontario
Fully Furnished Executive Penthouse with CN Tower Views. Experience elevated living in the heart of Toronto's vibrant Entertainment and Financial Districts. This two-storey fully furnished penthouse suite at the renowned Boutique Condos offers sophisticated living space plus a rare 220 sq. ft.(approx) private south-facing terrace with stunning CN Tower skyline views. Step into a thoughtfully designed and fully outfitted residence featuring modern furnishings, curated decor, and all the essentials for turnkey luxury living. The spacious main level boasts floor-to-ceiling windows, a sleek open-concept kitchen, and a sun-filled living space that opens onto a private terrace ideal for morning coffee or evening cocktails. Upstairs, retreat to a serene primary bedroom with hotel-style linens, double closets, a spa inspired bathroom, in-suite laundry, and a home office/den perfect for professionals working remotely. (id:47351)
212 - 701 King Street W
Toronto, Ontario
It's Not Everyday That You Can Find A Condo Unit With Over 1000 Square Feet Of Living Space! Featuring A Split Bedroom Design With Two Spacious Bedrooms Where You Can Actually Place All Of Your Bedroom Furniture With Room To Spare! Natural Light Is A Big Feature With Floor To Ceiling Windows & A Sunny Southern Exposure. Work From Home? Perfect! The Large Den Will Give You The Space & Function You Need To Set Up Your Ideal Work Space. Both Washrooms Have Been Completely Renovated. Kitchen Has Lots Of Cupboard Space And Leads To An Ensuite Locker With Even More Storage Space For All Of Your Dishes, Pots, Pans And Pantry Items. One Owned Parking Space Included. Extensive Building Amenities Include An Indoor & Outdoor Pool, Gym, 24 Hour Security, Visitor Parking, Sauna, Squash Courts, Games Room And Theatres. (id:47351)
608 Bluegill Avenue
Ottawa, Ontario
Immaculate 3 bedrooms 2.5 bathrooms townhouse in mature Half Moon Bay, a choice location steps from all amenities including schools, parks and public transit. This family home features open concept layout on the main level with large windows & gleaming floorings throughout, a gourmet kitchen with a big island, quartz countertops, stainless steel appliances including a gas stove & extended pantry, three great sized bedrooms on the second level including a primary bedroom oasis & a large linen closet, a fully finished basement offering extra living space & a fenced backyard perfect for kids playing. Simply move in @ 608 Bluegill. No pets preferred. No smoking. Rental application, proof of income and credit check with all applications. (id:47351)
956 Fletcher Circle
Ottawa, Ontario
Exceptionally maintained walkout basment 3 bedroom townhouse in Kanata Lakes. Main floor welcomed by a bright and inviting Foyer, upgraded hardwood floors, spacious Living, Dining rooms, gourmet kitchen with granite countertops, stainless steel appliances & eating area looking into a private backyard. Lower level features a huge family room with a door leading to the backyard, elegant gas fireplace. The 2nd floor features a bright and spacious Primary Bedroom with a walk in closet and a luxury 4-piece ensuite, 2 generous secondary bedrooms & 4-piece bathroom. Immediate closing. Earth tune colors, move in condition. Not to be missed, easy to show. (id:47351)
218 Woodstock Street N
East Zorra-Tavistock, Ontario
Don't miss the chance to be the 6th owner of this 130-year-old piece of Tavistock Heritage. This is a true work of art crafted by master builder and former Tavistock resident, John K. Lemp. Steeped in history and character, this home showcases the timeless beauty of Victorian architecture, blended seamlessly with modern comforts and thoughtful updates. Situated on a generous 63x297 lot, the property offers both privacy and space to enjoy outdoor living at its finest. From the moment you enter, you'll be captivated by the ornate woodwork and meticulous craftsmanship that give this home its museum-worthy charm. Generous in square footage, the layout is both elegant and functional, perfect for hosting gatherings, entertaining guests, or enjoying family moments. The 2011 addition adds a wonderful contemporary touch, featuring in-floor heating, a full bar, and an oversized games room that opens onto the backyard retreat. Step outside and you'll discover your own private oasis: a 20x40 concrete pool, ideal for hot summer days, surrounded by space for lounging and entertaining. In the evenings, gather around the custom fieldstone fire pit in the outdoor living area for campfires under the stars. Inside, you can cozy up beside one of three fireplaces (one wood-burning, two gas) or unwind with a good book in the front parlour, a perfect space for quiet reflection. Every corner of this home has been carefully designed to strike a balance between comfort, beauty, and practicality. This residence has also been thoughtfully maintained with key updates, including 200 amp electrical service (1983), windows (2009), an on-demand water heater (2010), a furnace (2010), a durable steel roof (1995), and a striking new Accoya wood gable at the front built to match the original piece for piece. With its rich history, exceptional craftsmanship, and inviting modern features, this home is more than just a place to live, its a place to create memories for generations to come. (id:47351)
11 Woodman Drive S Unit# 307
Hamilton, Ontario
Welcome to Unit 307 at 11 Woodman Drive South, a bright, spacious, and thoughtfully maintained 1-bedroom, 1-bathroom condo offering 732 sq ft of comfortable, low-maintenance living. From the moment you step inside, you’ll appreciate the smart layout, featuring an eat-in kitchen with brand new quartz stone countertops and sink, and a generous living area filled with natural light. Step outside to your exceptionally large private balcony spanning the full length of the unit, a rare find and the perfect place to enjoy morning coffee or unwind while overlooking the peaceful garden and green space below. The bedroom is comfortably sized, the unit has been lovingly cared for, and everything feels easy and welcoming. Located in a highly convenient area within walking distance to shopping plazas, restaurants, public transit, schools, parks, and quick highway access, daily life here just works. Whether you’re a first-time buyer looking for an affordable place to call home, a downsizer looking for that turnkey space, or an investor seeking a solid, low-maintenance opportunity, this unit checks all the boxes. Includes one parking space and one locker. Excellent value in a well-established neighbourhood — don’t miss it! (id:47351)
111 Donald Bell Drive
Hamilton, Ontario
Welcome to this stunning freehold townhome in one of Hamilton's fastest-growing and most desirable communities - Binbrook - offering the perfect blend of modern design, comfort, and small-town charm with no maintenance fees to worry about. This beautifully maintained home showcases recent upgrades, including a new roof (2023), brand-new furnace (2025), quartz countertops, upgraded kitchen cabinetry, and new flooring upstairs, adding a fresh and modern touch throughout. The bright open-concept main floor features a stylish kitchen with a centre island, breakfast bar, and dining area flowing into a spacious living room - perfect for entertaining or relaxing. Upstairs, you'll find three generous bedrooms, a beautiful 4-piece bath with soaker tub and glass shower, and a primary suite with walk-in closet and ensuite privilege. Laundry is conveniently located on the bedroom level. The unfinished basement offers endless potential for a family room, gym, or office. Outside, enjoy a private backyard in a quiet, family-friendly neighbourhood surrounded by newer homes and nature. Binbrook is known for its safe, vibrant community, great schools like Bellmoore Elementary, St. Matthew Catholic, and Ecole Elementaire Michaelle Jean, plus proximity to Binbrook Conservation Area, Fairgrounds Community Park, and Southbrook Park. With local shops, cafes, and easy access to Highway 56 and Binbrook Road, this home delivers the ideal mix of modern living, convenience, and a welcoming small-town lifestyle. (id:47351)
255 King Street E
Hamilton, Ontario
A rare opportunity to acquire a long-standing, well-known restaurant in the heart of downtown Hamilton. Das Schnitzelhaus (formerly Black Forest Inn) has been a fixture in the community for decades and now operates under new ownership, offering a solid foundation with room for growth. The restaurant spans approximately 4,866 square feet and is located within a heritage-designated building, providing character, charm, and an authentic atmosphere that is difficult to replicate. Current weekly sales average $20,000-$25,000, with upside potential through expanded hours, programming, or concept refinement. Licensed for 130 indoor seats plus an additional 93 seats on a highly visible corner patio, this space is well-positioned to capitalize on downtown foot traffic, events, and seasonal patio demand. The existing concept is well-established and recognized, and continuing the operation as-is would be ideal. That said, the layout and ambiance also lend themselves to alternative concepts-such as a traditional Irish pub for operators looking to put their own stamp on a historic space. The current owner is committed to a smooth transition and will remain on-site to train and assist for 4-6 weeks, ensuring continuity of operations and knowledge transfer. An excellent opportunity for an experienced operator or hands-on owner seeking a character-rich location with history, liquor licensing, and long-term potential in a growing downtown core. New lease to be negotiated with Landlord. Current Gross Rent = $8000 Inclusive of TMI & HST. Please do not go direct or speak to staff. Your discretion is appreciated. (id:47351)
196 Links Crescent
Woodstock, Ontario
Welcome to this beautiful town, nestled in a family friendly community where you would love to spend time with your family. Main floor boasts a decent sized family room with dinning room. Kitchen has lots of cabinetry space with breakfast bar and SS appliances. The main floor also has access to deck and well-maintained backyard. 2nd Floor offers primary bedroom with an en-suite/walk-in closet along with 2 additional good-sized bedrooms. This house also offers unfinished walk-up basement which can be used for kids play area, gym or home office space. Single car garage with extended driveway, offers 3 parking spaces. This property has an easy and quick access to school, amenities, and trails. Don't Miss it!!! (id:47351)
35 Oldfield Drive
Guelph, Ontario
Welcome to a bright and well-maintained three-bedroom townhome in a convenient and family-friendly neighborhood >>The home backs onto a large green space, offering added privacy and a peaceful setting >>> The home features a bright, open-concept main floor with a seamless kitchen and living area >>The kitchen features stainless steel appliances with an elegant backsplash >>The main floor living area features durable laminate flooring, which continues throughout the second-floor bedrooms and hallway >>>>>The second level offers a spacious primary bedroom, two well-sized secondary bedrooms, and a four-piece full bathroom >> Direct garage access from the home and second-floor laundry adds everyday convenience >>> The fully finished basement includes an open-concept space suitable for a variety of uses, along with an additional three-piece bathroom >> Conveniently located close to parks, trails, local schools, and transit, and just minutes from all south-end amenities with quick access to Highway 401 and Highway 6 !!!!!! (id:47351)
95 Amaranth Street E
East Luther Grand Valley, Ontario
This stunning, fully renovated, 3 bedroom, 4 level back split, backing onto the Grand River is a must see! Step inside and be greeted with white washed oak hardwood floors, throughout a stunning open concept main level. Featuring a large gourmet kitchen with centre island, complete with storage on both sides. Pantries with tons of cupboard space, Dacor 48" gas 6 burner cooktop, Electrolux double wall oven, all overlooking the spacious dining room. Truly a space meant for entertaining and family gatherings! Upstairs, you will find 3 great sized bedrooms. The Primary with his and her closets and 4 piece semi ensuite. The lower level Family Room is the perfect place to get cozy with a beautiful stone gas fireplace and walk out to your stunning professionally landscaped yard. The basement is bright and partially finished with a rec room with pot lights, windows, and barn doors, leading to the laundry room. Outside, it truly feels like country living-in town! The professionally landscaped yard boasts spectacular continuous blooming plants and includes sugar maple trees, apple trees, a plum tree, a flowering crabapple tree, birch and oak trees. Enjoy watching the birds with your morning coffee by the river, or the sunsets from the front porch and beautiful starry skies the Valley has to offer. The backyard also features a 31' x 21' barn/workshop, complete with an upper loft area of the same size. Perfect for your workshop or extra storage. All of this within walking distance to Main Street, of the quaint town of Grand Valley. Offering all of the essentials of daily life, including restaurants, shopping, recreation center, library and public school. Just a short 15 minute drive to Orangeville and 60 minutes to Pearson International Airport. Please see the attached feature sheet for a detailed list of all upgrades and please watch the video tour for all this stunning property has to offer. (id:47351)
407 - 2375 Lakeshore Road
Oakville, Ontario
PRECONSTRUCTION DIRECT FROM BUILDER. GST RELIEF FOR ELIGIBLE PURCHASERS. Total 1203sf.Interior: 1150sf, Balcony: 53sf. Capturing the essence of Lakeshore living, Claystone will be located at 2375 Lakeshore Rd. W in the heart of Bronte Village in South Oakville. Located in the heart of Bronte Village in South Oakville, Claystone offers a prime Lakeshore address that combines the charm of small-town living with the convenience of urban amenities. Rising seven storeys, this boutique condominium has been designed by award winning Diamond Schmitt Architects and will offer a selection of sophisticated 1, 2 and 3 bedroom + den residences, elevated amenities and an unbeatable location in one of Ontario's most coveted communities (id:47351)
2151 St. Clair Avenue
Toronto, Ontario
Turnkey Tahini's Mediterranean Fusion Shawarmas Franchise For Sale - Prime Toronto Location. Located At The Busy Intersection Of Weston & St. Clair. An Exceptional Opportunity To Acquire A Profitable, Well-Established Tahini Shawarma Franchise In Toronto. Steps From Stock Yards Village Shopping Centre. This Location Offers Unmatched Exposure And A Steady Stream Of Both Local And Tourist Foot Traffic. Unbeatable Location Positioned In A Vibrant, High-Density Area With Strong Daytime And Evening Customer Flow. Key Highlights : Prime Location: A Popular Spot For Middle Eastern, Mediterranean Cuisine. Strong Financial Performance: Annual: Above $800k Annually (And Growing)Long Lease: Existing Term Till 2033 + 5 + 5 Years Royalty Fee: 5%Advertising Fee: 2%Store Area: Approx. 1,212 Sq Feet. Don't Miss This Rare Opportunity To Own A Profitable And Growing Franchise In A Thriving Location! (id:47351)
