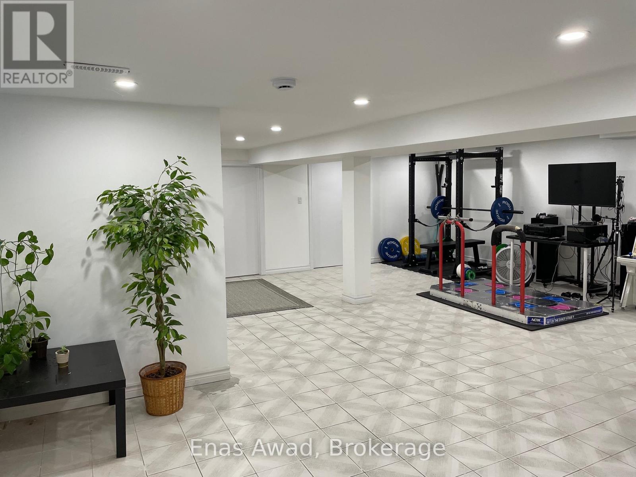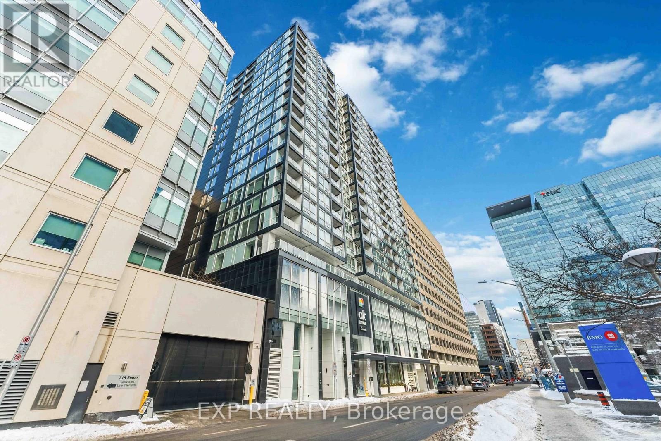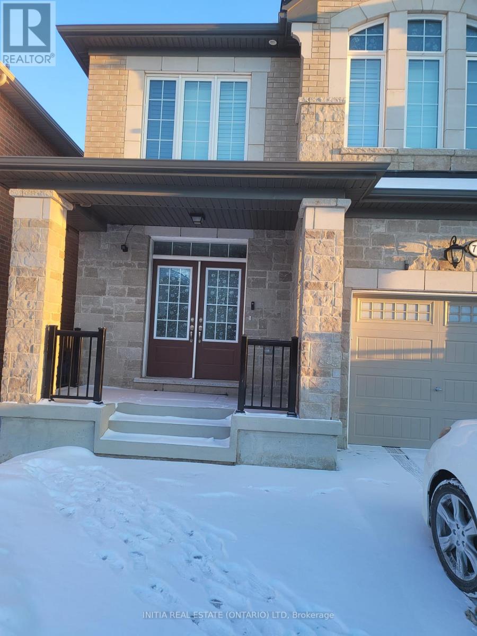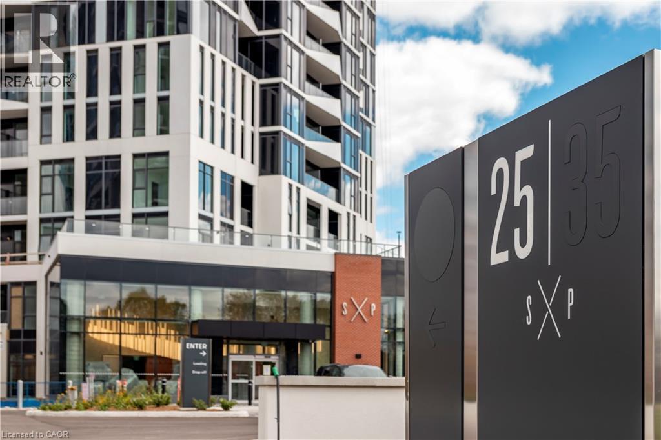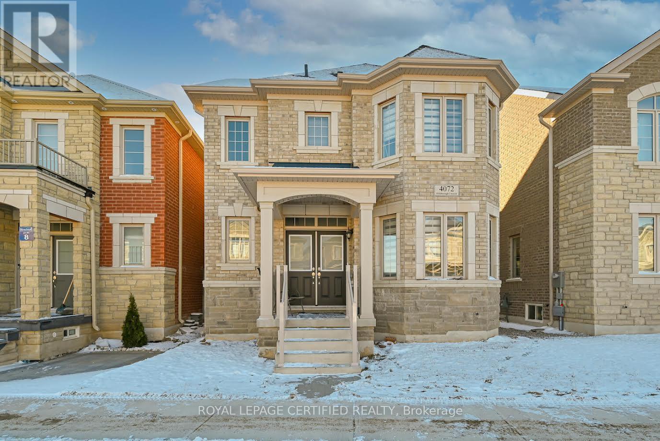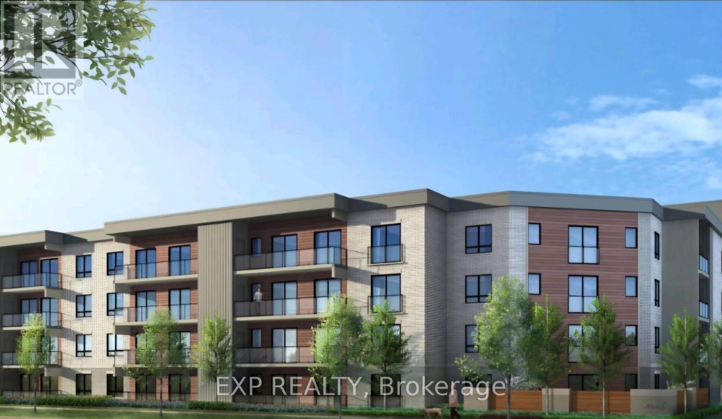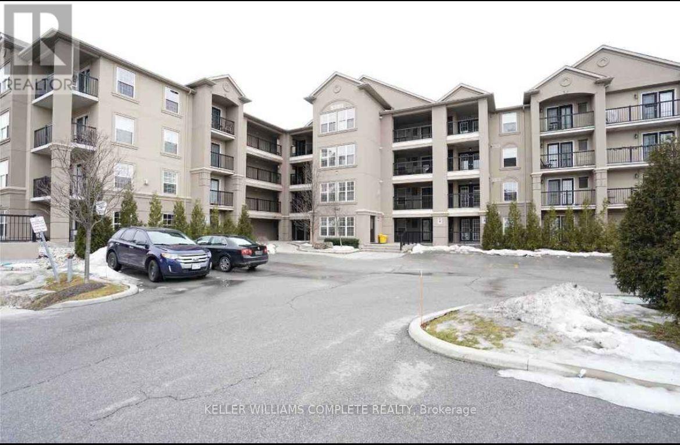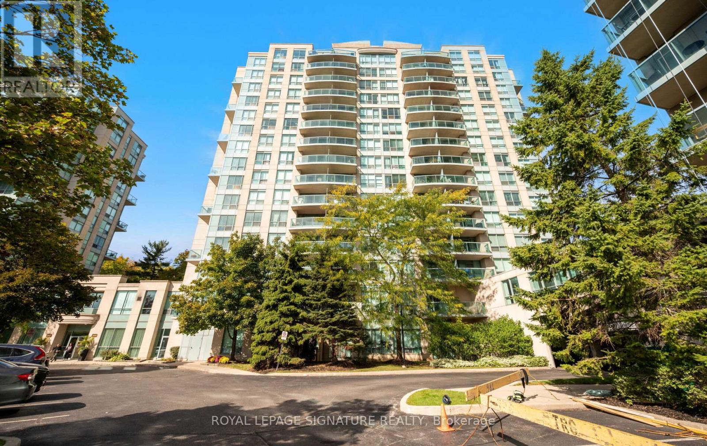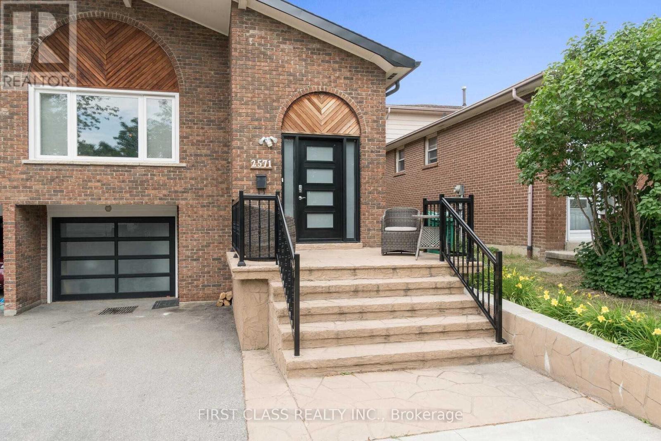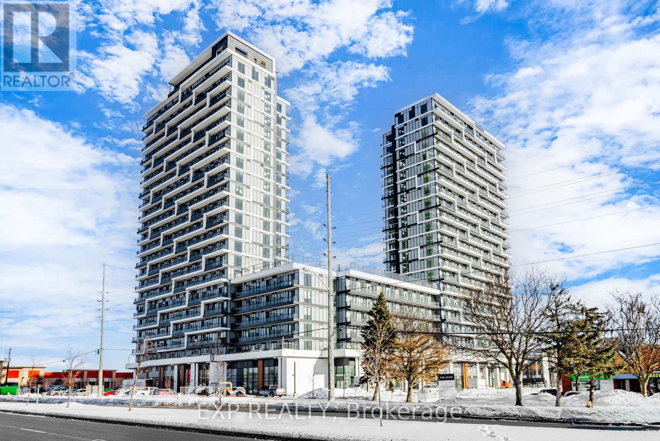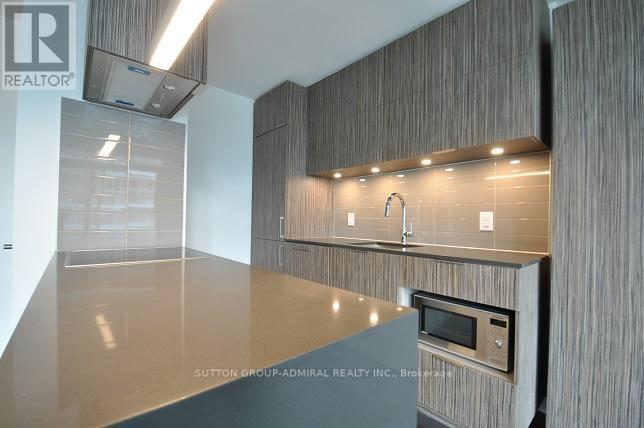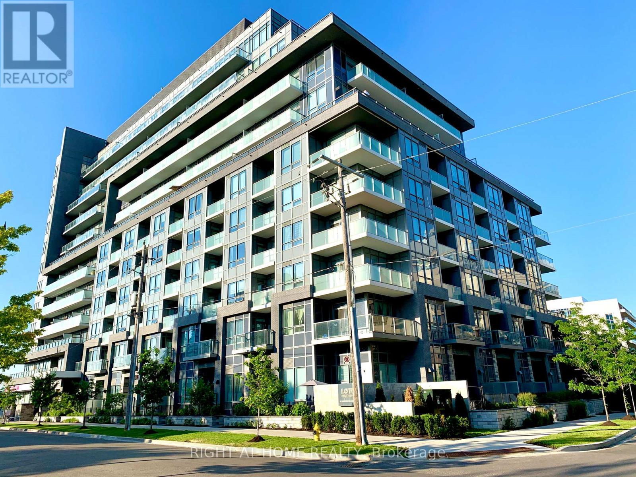312 Strathmore Boulevard
Toronto, Ontario
Lease by Owner. Click on the "More Information" Link Below. Spacious, bright lower unit room with private entrance, full-size bed, and wired Ethernet-perfect for a professional or student seeking privacy and convenience. The room includes a large closet and shares the kitchen and bathroom with only one other tenant. Tenants also have access to on-site laundry and fitness and recreation facilities. Just a short walk from Coxwell Station and close to Danforth shops, cafes, and restaurants, with easy access to downtown Toronto. Rent is $1,250 all-inclusive, covering all utilities. Available April 1st. References required; no smoking or pets. (id:47351)
2102 - 199 Slater Street
Ottawa, Ontario
Welcome to this well-maintained one-bedroom plus den condo located on 21st floor (sub-penthouse level) of The Slater, a modern building with elegant designs in the heart of Ottawa's downtown core. This south-facing unit offers great downtown views and abundant natural light through floor-to-ceiling windows and an efficient open-concept layout designed for both comfort and functionality.The suite features contemporary finishes, hardwood flooring, a modern kitchen with stainless steel appliances, quartz counter tops and in-suite laundry. The den provides flexible space ideal for a home office or additional storage. A private balcony with beautiful downtown view and storage locker add further convenience.Residents enjoy access to a selection of well-designed building amenities including a fitness centre, party/meeting room, media room, and billiards room. Just steps from public transit, top restaurants, shopping, grocery stores, and Ottawa's financial district, this prime location delivers exceptional urban convenience. Ideally situated near the University of Ottawa, the Rideau Centre, and Parliament Hill, the building also features a dedicated bike room for residents, enhancing the ease and lifestyle of downtown living.Perfect for an urban professional or investor seeking a centrally located condo in a professionally managed building. (id:47351)
Basement - 772 Magnolia Terrace
Milton, Ontario
Beautiful and well-maintained 2-bedroom, 1-bathroom basement apartment in a family-friendly Milton neighbourhood. This spacious unit features a private separate entrance, in-unit laundry, and a partially furnished living room, offering comfort and convenience for tenants seeking a move-in-ready home. Bright bedrooms with above-grade windows, a functional kitchen layout, and a clean 3-piece bathroom create a welcoming living space. Located near parks, schools, shopping, and major routes, with easy access to transit. Tenants responsible for 30% of utilities. Ideal for small families or professional tenants looking for a quiet, well-kept home in a desirable area. (id:47351)
25 Wellington Street S Unit# 3711
Kitchener, Ontario
Suite 3711 crowns DUO at Station Park, offering sweeping panoramic views of the sunrise, Transit Hub, and Google HQ below. This approximately 500-square-foot one-bedroom residence stands apart from comparable units with a wider floor plan that delivers expanded window frontage, abundant natural light, and a rare double-width balcony with unobstructed outlooks. Inside, every detail has been thoughtfully curated. The kitchen features warm, natural-tone cabinetry, a designer tile backsplash, quartz countertops, and wide-plank flooring throughout. The spa-inspired bathroom showcases a glass-enclosed shower with integrated storage and striking oversized porcelain tile. Residents of DUO enjoy an exceptional collection of amenities, including a sauna, hot tub, Peloton studio, fully equipped fitness centre, two bowling lanes, party room, outdoor terrace, concierge services, and more—delivering a lifestyle of comfort, convenience, and sophistication. (id:47351)
4072 Hillsborough Crescent
Oakville, Ontario
Stunning 4-Bedroom, 2,756 Sq. Ft. Detached Savana Model featuring 9-ft ceilings, pot lights,porcelain tile flooring, and hardwood floors throughout the main and upper levels. Elegant staircasewith wrought-iron spindles. Separate family room and main-floor office offer functional living space.Modern kitchen showcases quartz countertops and backsplash with built-in stainless steel appliances. Zebra blinds throughout the home. Conveniently Located Large Detached Double Car Garage, wired for a 40A EV charger. Top Rated schools and a New high school under construction within walking distance., Quick access to QEW, 403,407 and Go station. Close to shopping mall, creek trails, grocery stores,and banks-everything you need just moments away. (id:47351)
308 - 7549 Kalar Road
Niagara Falls, Ontario
Welcome to Marabella Condos, where luxury meets convenience in one of Niagara's mostsought-after locations! This stunning 2-bedroom, 2-bathroom suite offers a bright, open-conceptliving space with 9' ceilings and sleek vinyl flooring. The modern kitchen features built-instainless steel appliances, quartz countertops, and plenty of cabinet space. The spacious bedroomsboast walk-in closets, while the elegant bathrooms include frameless glass showers and quartzcounters for a touch of luxury. Enjoy the convenience of in-unit laundry, 1 underground parkingspot, and a storage locker. Located in the heart of Niagara, Marabella Condos is surrounded bycharming shops, farmers markets, dining, entertainment, walking trails along the Niagara Escarpment, award-winning golf courses, and nearby vineyards. Experience the best of Niagara living in this beautifully designed condo. (id:47351)
106 - 1340 Main Street E
Milton, Ontario
Welcome to this gorgeous spacious condo unit located in the heart of Milton offering 1 well sized bedroom with lots of natural light and a den which can be used as flex space as another family room, a 2nd bedroom an office or any other creative ideas, also is on a highly desired main floor! This unit also offers an Ensuite Washer/Dryer making life much more easier. Convenience at your doorsteps with public transportation available, shopping all around, playground and schools. The Condo amenities also offer a Clubhouse with a Gym and a Party/meeting room. (id:47351)
1501 - 2565 Erin Centre Boulevard
Mississauga, Ontario
Welcome to Unit 1501, a beautifully maintained and sun-filled 2-bedroom plus den, 2-bathroom residence offering 2 parking spaces and a locker. This inviting suite showcases breathtaking views of Quenippenon Meadows and features a well-designed open-concept living and dining area with a walkout to a private balcony-an ideal setting for morning coffee or evening relaxation.Enjoy exceptional value with all utilities included in the condo fees (heat, hydro, and water), along with access to an outstanding selection of resort-style amenities. Residents enjoy an indoor pool, hot tub, sauna, two fully equipped fitness centres, tennis courts, party and billiards rooms, library, rooftop terrace, 24-hour concierge, gated security and ample visitor parking.Perfectly situated in an unbeatable location just steps from Erin Mills Town Centre, Credit Valley Hospital, public transit, scenic walking trails and top-rated schools. With quick access to Highways 403, 407, QEW and the GO Station, commuting is effortless. Whether you're a first-time buyer, downsizer, or investor, this exceptional home offers comfort, convenience and lifestyle-all in one. (id:47351)
Bsm - 2571 Palisander Avenue
Mississauga, Ontario
Fully Renovated Lower Level Suite. Kitchen, Backsplash, Appliances, Wood Flooring Bedrooms, Washroom.1 Parking Space. In Suite Laundry. Separate Entrance. Close To All Transportation (Buses, Highways, Go Train), Close To Schools And Shopping. (id:47351)
B-912 - 9751 Markham Road
Markham, Ontario
Brand New One-Bedroom Condo! Bright and well-designed with a functional layout & 9-ft ceilings, creating an open and airy feel. Large windows bring in plenty of natural light, and the modern kitchen features sleek cabinetry and contemporary finishes, seamlessly connected to the living and dining area. Prime location surrounded by grocery stores, restaurants, parks, and top-rated schools. Everything you need is just minutes away, offering ultimate convenience for everyday living. Move-in ready and ideal for those seeking comfort, convenience, and a vibrant community. (id:47351)
1506 - 20 Richardson Street
Toronto, Ontario
Stunning Downtown Condo Steps to the Waterfront. Bright, clean, and beautifully finished studio condo located directly across from Lake Ontario. Enjoy an unbeatable downtown lifestyle just steps to the Financial Core, St. Lawrence Market, Distillery District, Sugar Beach, waterfront boardwalk, skating rink, cycling trails, TTC, and George Brown College. High-end finishes throughout, including quartz countertops, engineered hardwood flooring, luxury bathroom, and 9' ceilings. Modern integrated kitchen with built-in fridge, cooktop, and in-suite washer & dryer. Private balcony and BONUS: Murphy bed included, maximizing space and functionality. Exceptional building amenities designed by Cecconi Simone: Grand lobby, 24-hour concierge, social club with giant screen TV, fireside lounge, party rooms with stone bar and catering kitchen, library, BBQ terrace, Zen gardens, theatre, arts & crafts studio, garden prep studio, and an extensive fitness centre featuring cardio, weights, yoga/Pilates, stretch and dance zones. Outdoor tennis & basketball courts and community gardening plots. Additional storage available. Steps to vibrant "The Yard", featuring cafes, bistros, boutique retail, and everyday conveniences. Close to Loblaws, St. Lawrence Market, future Organic Garage, Starbucks, banks, multiple waterfront parks, and transit. An exceptional opportunity to live by the lake in one of Toronto's most dynamic waterfront communities. (id:47351)
G13 - 7 Kenaston Gardens
Toronto, Ontario
This Beautiful, Bright Unit Features Soaring 13-Foot Ceilings, Providing A Spacious And Airy Atmosphere. The Living Areas Are Finished With Sleek Laminate Flooring, While The Bedroom Offers Cozy Carpeting For Added Comfort. The Kitchen Has Been Recently Renovated With Stylish Two-Tone Cabinets, Creating A Modern And Functional Space Perfect For Cooking And Entertaining. Step Outside To Your Private 130 Sqft Patio, Ideal For Relaxing Or Enjoying Outdoor Dining. The Unit Is Freshly Painted And Move-In Ready, Complete With Two New Chandeliers That Offer Brilliant Lighting Throughout. The Den Provides Flexibility As A Home Office, Guest Room, Or Additional Living Space. Located Just Steps From Bayview Subway, Bayview Village, Loblaws, Dining Options, Parks, And The YMCA. Enjoy Quick Access To Hwy 401, 404, And DVP For Convenient Commuting. Perfect For Those Looking To Combine Style, Convenience, And Location. Available For Immediate Occupancy, Don't Miss This Opportunity! (id:47351)
