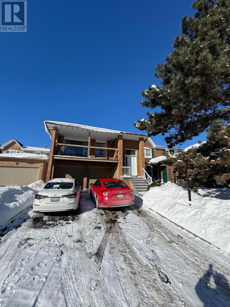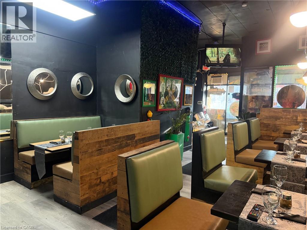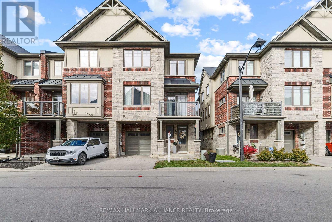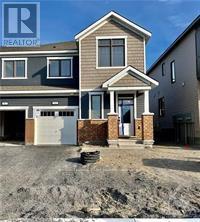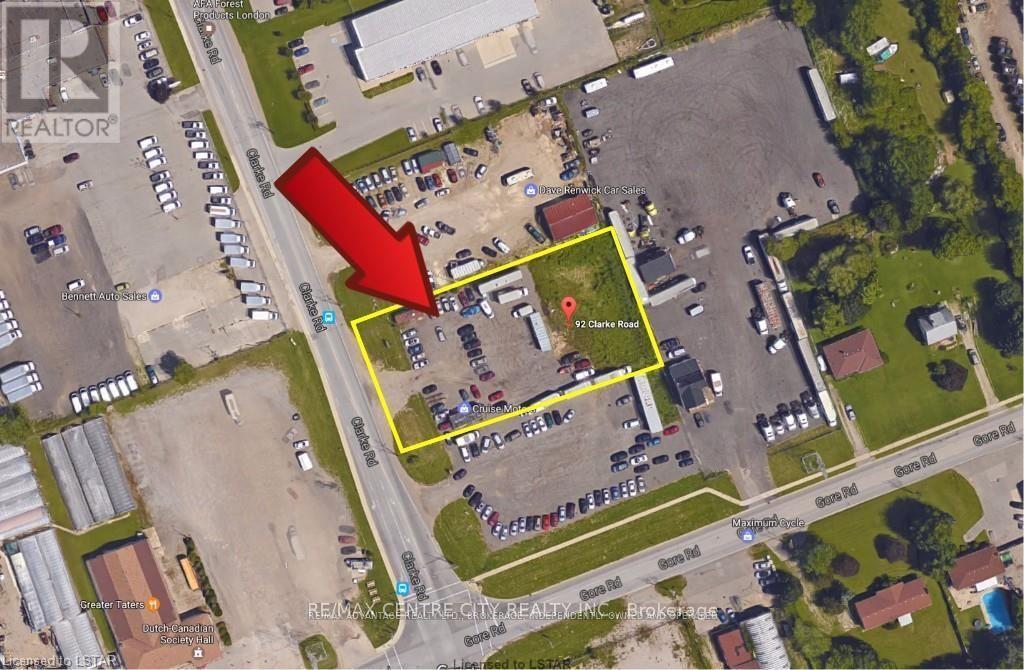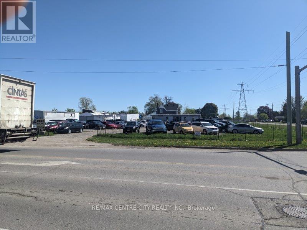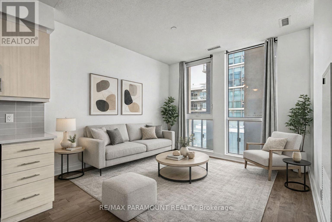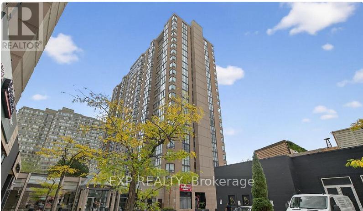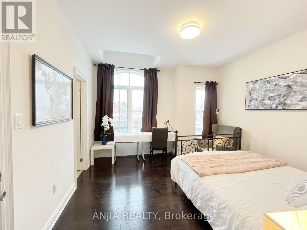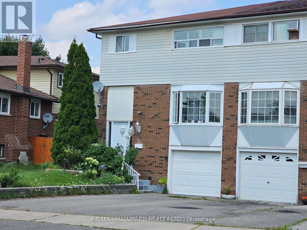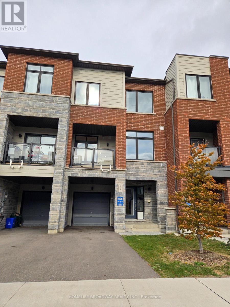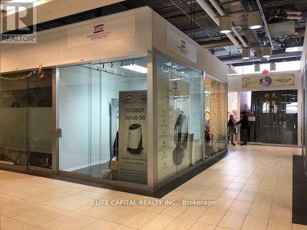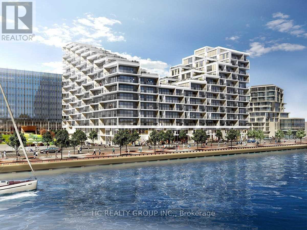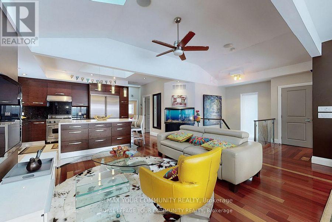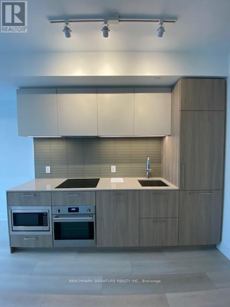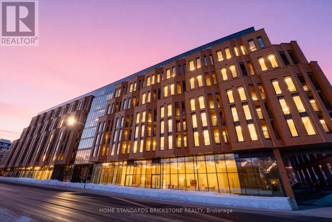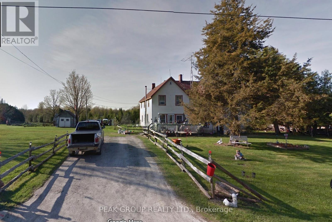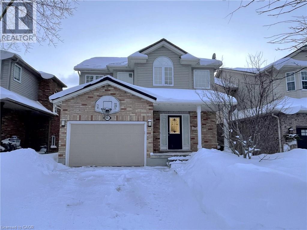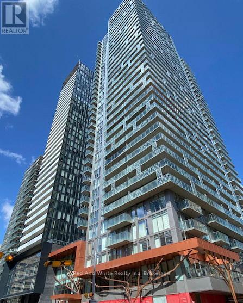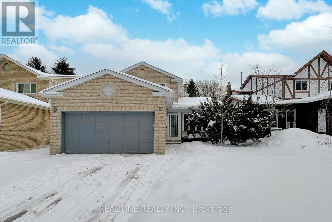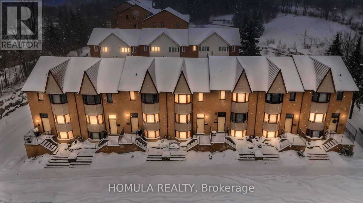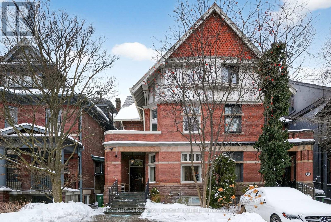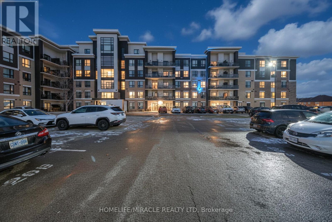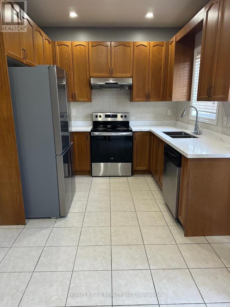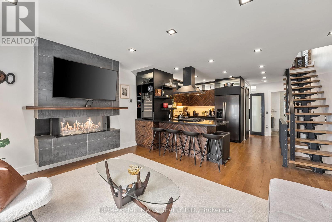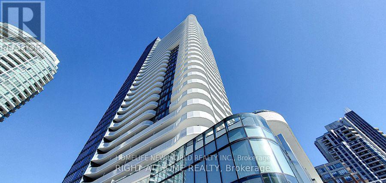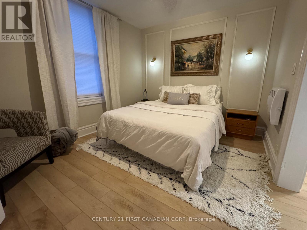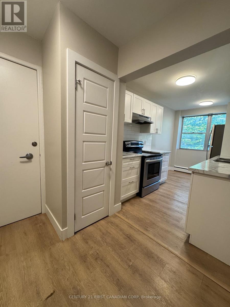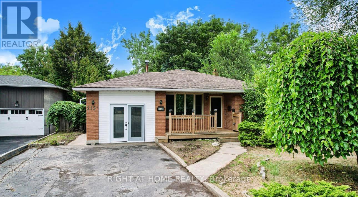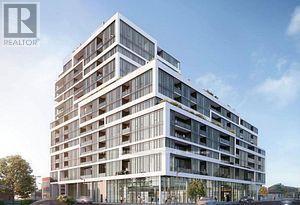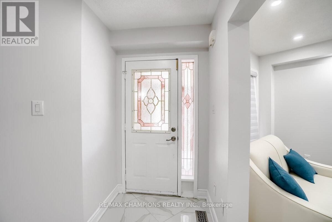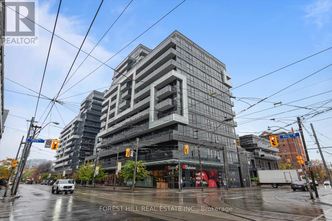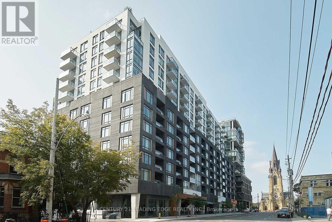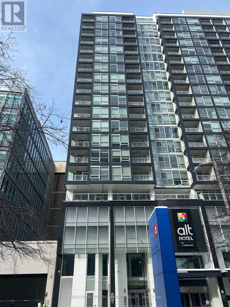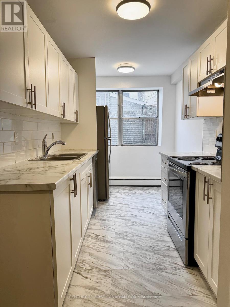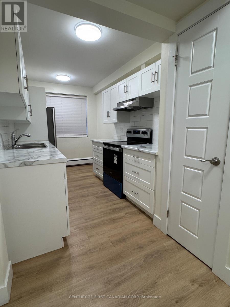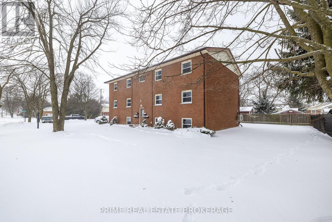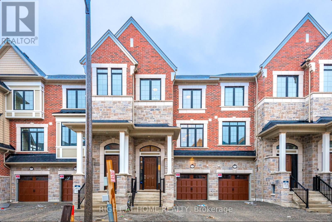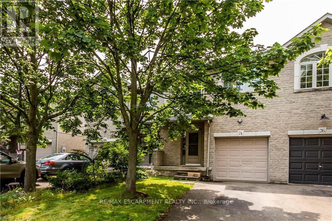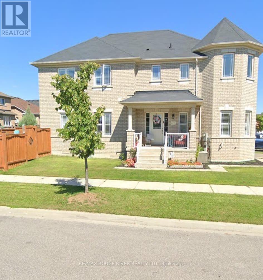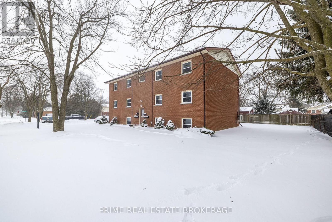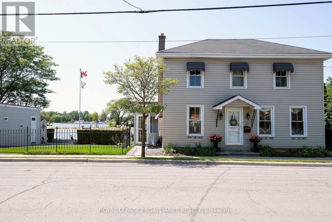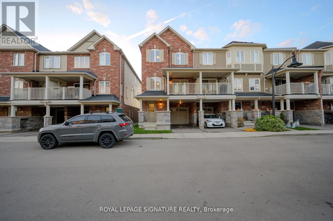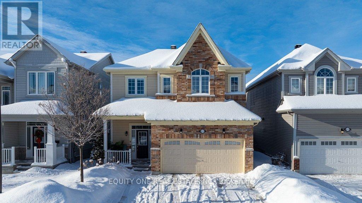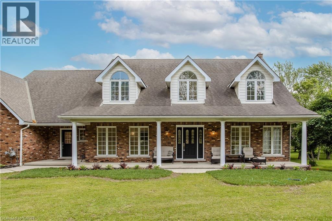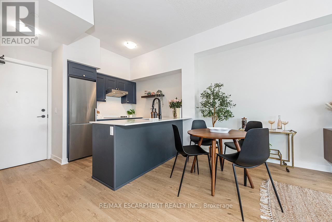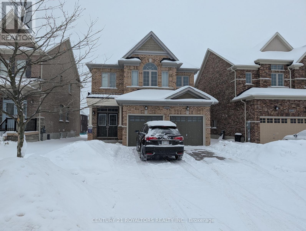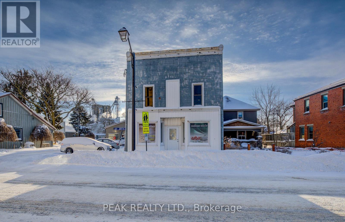14 Albermarle Court
Brampton, Ontario
Fantastic Heart Lake Family Home This 5-level backsplit features, 3 +1 bedrooms, and 3 washroom s. The main floor includes a side entrance, family room with wood-burning fireplace, office, laundry, and 3-piece washroom. Beautiful landscaping, a large deck for entertaining, and a custom-built garden shed. Located at the end of a child-safe court, just steps from a park and a short walk to Lake.2 bedroom legal basement apartment (second dwelling) plus a third self-contained unit with its own separate entrance. (id:47351)
597 King Street
Hamilton, Ontario
An exceptional opportunity to acquire a profitable Caribbean restaurant in the heart of Hamilton. Known for its authentic flavors and loyal customer base, this business benefits from strong local demand and repeat clientele. The restaurant is turnkey and debt-free, making it an ideal option for an owner-operator or investor looking for a smooth transition. The sale includes approximately $30,000 in assets, including kitchen equipment and fixtures, allowing you to step in and continue operations immediately. With consistent performance, the buyer can reasonably expect to recoup their initial investment within approximately two years, a compelling return for a food and beverage business in today’s market. Seller will transfer Alcohol license. Current Lease $2250 + Utilities, option to renew 5 years Seller is moving back to the Carribean and open to closing anytime. (id:47351)
#45 - 1169 Garner Road E
Hamilton, Ontario
Welcome to this luxurious and bright 3-storey end-unit townhome in Ancaster Meadowlands! It features 3 beds, 1.5 baths, an open-concept main floor with hardwood floors, large windows, and a walkout balcony. The kitchen has stainless steel appliances, granite countertops, and a breakfast bar. There's also a lower-level den perfect for an office or extra space. Close to schools, shopping, highways, and all amenities. Move-in ready-book your showing today! (id:47351)
565 Rye Grass Way
Ottawa, Ontario
New END unit Townhouse for rent. This 3 bedroom with upgrades: smooth 9 ceilings heights on the ground and second floor for spacious interior living. Upgraded all counters to granit, kitchen and all bathroom, double vanity in the main bathroom. Luxury vinyl hardwood flooring and fire place with upgraded. open concept Kitchen with stainless steel appliances. Primary bedroom with walk in closet with fully upgrade bathroom. Two generous sized bedrooms with full bath.Close to all amenities in Barrhaven including parks, transit, top rated schools and Marketplace shopping centre. (id:47351)
92 Clarke Road
London East, Ontario
Located on the east side of Clarke near Gore Road. Currently being used as a car lot. Trailer on site can be purchased separately. Zoning Restricted Service Commercial-RSC1,3,5 permits automobile sales and service. Other permitted uses include warehousing, self-storage establishments, tow truck business, auction establishments, commercial recreational establishments, building supply outlets and a host of other uses. Storm and sanitary sewers are at the lot line subject to verification by the Buyer. Survey and zoning information available upon request. Can be sold with 90 Clarke Road. See MLS # X12740704 for details. (id:47351)
90 Clarke Road
London East, Ontario
Located on the northeast corner of Clarke and Gore offering exceptional exposure. One of the few remaining corner lots for re-development. Currently being used as a car lot. Trailer on site can be purchased separately. Zoning Restricted ServiceCommercial-RSC1,3,5 permits automobile sales and service. Other permitted uses include warehousing, self-storage establishments, tow truck business, auction establishments, commercial recreational establishments, building supply outlets and a host of other uses. Storm and sanitary sewers are at the lot line subject to verification by the Buyer. Survey and zoning information available upon request. Can be sold with 92 Clarke Road. See MLS # X12740856 for details. (id:47351)
302 - 17 Zorra Street
Toronto, Ontario
Welcome to this beautifully maintained 1-bedroom condo in a highly sought-after Etobicoke location. This bright and spacious unit features a smart open-concept layout with high ceilings and floor-to-ceiling windows, creating an airy, light-filled living space that feels larger than its footprint. The modern kitchen offers full-size appliances and generous counter space-rare for a unit of this size-making it both functional and stylish for everyday living or entertaining. The spacious bedroom and well-appointed bathroom complete this thoughtfully designed home. Enjoy unbeatable convenience with public transit and a playground just steps away, and quick access to the Gardiner Expressway, QEW, and Highway 427 for easy commuting. The building offers an impressive range of amenities, including an indoor pool, gym, sauna, media room, and outdoor terrace, along with ample underground visitor parking. A locker is included for added storage. This is a fantastic opportunity for first-time buyers, professionals, or investors alike. Truly a unit that must be seen in person to be fully appreciated. (id:47351)
612 - 285 Enfield Place
Mississauga, Ontario
Welcome to 285 Enfield Place, Unit 612 - In the Heart of Mississauga! This spacious 2-bedroom plus solarium vacant condo features a desirable split-bedroom layout with 2 full bathrooms, offering comfort and privacy for families or professionals. All major utilities - Cable Tv, Internet, Water, Hydro, and Heat - are included in the maintenance fees, adding great value. Enjoy an unbeatable location just steps from Square One Shopping Centre, Living Arts Centre, restaurants, and public transit, with quick access to Highways 403 and the upcoming Hurontario LRT.A perfect opportunity for investors or anyone looking for a vibrant place to call home in the heart of the city! (id:47351)
199 Canyon Hill Ave Street
Richmond Hill, Ontario
short term is available.Single occupant only.This is an ensuite bedroom on the second floor. it is in a detached house with 9-foot ceilings offers a bright, comfortable, and well-designed living space. It owns ensuite bathroom, providing privacy and convenience. The home is clean, quiet, and warmly furnished, making it ideal for short-term stays, business travelers, and newcomers.Located in a highly convenient area, it's a 10-minute walk to public transit, cafés, restaurants, and shopping, and only a 10-minute drive to Costco and Highway 404.A perfect balance of comfort, privacy, and location.Welcome Student, Single professional, newcomer. Another ensuite bedroom is available to rent together. (id:47351)
30 Merton Road
Brampton, Ontario
Bright and well maintained bachelor basement apartment located in a central Brampton location at 30 Merton Rd. This open concept unit features a functional kitchen with fridge and stove, high ceilings, no carpet throughout, and a full bathroom with shower. Enjoy plenty of natural light, a private separate entrance, on site laundry, and one parking space included.Ideal for a single professional or couple seeking a clean and comfortable space in a convenient area close to transit, shopping, and major routes.Utilities are shared as followsThirty percent of all utilities for one personForty percent of all utilities for two peopleQuiet residential street with easy access to everyday amenities. (id:47351)
56 Delano Way
Newmarket, Ontario
3 Bdrm Luxury Town In Central Newmarket, Steps to Upper Canada Mall, GO Bus Terminal, Buses, South Facing, Spacious, 9' Ceiling On Main FL,Modern Kitchen W/SS Appliances & Breakfast Counter, Direct Access to Garage (id:47351)
2553 - 8339 Kennedy Road
Markham, Ontario
Corner Retail Unit With Excellent Exposure In The Heart of Markham-Unionville. Conveniently Located Near Hwy 7 And Hwy 407, Pan Am Centre, York University Campus, GO Station, Schools, Restaurants, Offices, And Residential Neighbourhoods. T&T Supermarket On The Ground Level. Ideal For Investment or Own Operating Business. (id:47351)
309 - 118 Merchants Wharf Avenue
Toronto, Ontario
Indulge in luxury living at the renowned Aquabella by Tridel, offering breathtaking, unobstructed lake and island views just minutes from downtown. This stunning residence features 2 bedrooms plus den, 3 washrooms, and over 1,600 sq ft of indoor and outdoor living space with a thoughtfully designed open-concept layout and zero wasted space. Timeless finishes include floor-to-ceiling windows, hardwood floors, 9-ft ceilings, and keyless entry. The gourmet kitchen boasts a waterfall island, gas cooktop, full-size appliances, and a functional servery/laundry room. The expansive primary suite offers two spa-like ensuites, two walk-in closets, and a versatile den ideal for a home office. Enjoy sunrise and sunset views from full-length balconies. Additional highlights include a powder room, 2 lockers and parking space. Exceptional amenities include an outdoor pool, sundeck, gym, party room, guest suite, and 24/7 concierge. (id:47351)
25 Alderdale Court
Toronto, Ontario
Supreme Location! Outstanding Family Residence On Forested Cul-de-Sac In Exclusive Windfield's Neighborhood. This masterpiece epitomizes luxury and sophistication! Exquisitely Updated/Renovated Open Concept California-Style Bungalow W/Vaulted Ceilings, Generous Windows, Sky Lights. Top Notch Quality Designer Finishes. Shows Like A Model Home. On A Prestigious & Sought-After Cul-De-Sac. Resort-Like Private & Relaxing Yard W/Large Deck. Ideal For Entertaining. Expansive Backyard Oasis Enjoys Full Sun Exposure, Just Minutes Away From Edward Gardens, Sought-After Location On Quiet Court, Steps To Longwood Park & Leslie Street. Minutes To Shops, Top-Rated Schools, Transit, Athletic Clubs, Golf Courses & Toronto Botanical Gardens. Malls, Shopping And Highway. Top-Rated Public And Private Schools. The Highest Standard Of Stylish Family Living. (id:47351)
1713 - 36 Olive Avenue
Toronto, Ontario
Welcome to Olive Residences, a modern and comfortable place in the heart of North York, just steps from Yonge & Finch. This bright 1 bedroom plus den suite offers a practical open-concept layout with contemporary finishes, smooth ceilings, wide-plank laminate flooring, and floor-to-ceiling windows that bring in plenty of natural light. The den is generously sized and can be used as a home office, or flex space. The modern kitchen features integrated appliances, quartz countertops, and stylish cabinetry, while the spa-inspired bathroom adds a touch of everyday luxury. Enjoy your balcony-perfect for relaxing or entertaining. Residents have access to over 11,000 sq. ft. of premium amenities, including a private catering kitchen, social lounge, meeting room and beautifully landscaped outdoor terraces. An unbeatable location with Finch Subway Station, TTC, GO Transit, and VIVA bus terminal just steps away, plus easy access to restaurants, shopping, parks, major banks, and Hwy 401. (id:47351)
405 - 1720 Bayview Avenue
Toronto, Ontario
Experience elevated living at Leaside Common, a brand-new luxury residence in the heart of Leaside. This stunning 2-bedroom, 2-bath suite showcases refined modern design and thoughtful craftsmanship throughout. Enjoy smooth concrete ceilings, a designer Scavolini kitchen with Porter & Charles appliances, stone countertops and backsplash, a gas cooktop and panelled refrigerator. A functional island that's perfect for dining or entertaining. Warm light hardwood flooring, under-cabinet lighting, and ample storage complete the space-combining style, comfort, and practicality in one of Toronto's most sought-after neighbourhoods. Steps to Eglinton Crosstown LRT set to open soon. convenience surrounded by tree-lined streets, top schools, sports clubs, boutiques, cafes, and restaurants. Retreat to your ensuite bath with a frameless glass shower, rain shower head, porcelain tile, and quartz vanity. Enjoy outdoor living on your private balcony with water, gas and electrical connections.Smart-home features include keyless entry, a mobile resident app, and individually controlled HVAC with fresh-air ventilation. Building amenities include a 24-hour concierge, fitness studio, co-working lounge, outdoor lounge with BBQs, pet wash, and parcel management system. A perfect blend of sophistication, comfort, and community, Leaside living at its finest. (id:47351)
2011 Fairview Road
Rideau Lakes, Ontario
Updated in 2017, including major mechanical systems such as the furnace, oil tank, and pressure system, with additional unfinished space offering potential for further value-add improvements.The home features a low-maintenance exterior with aluminum siding and a metal roof, supporting long-term durability and reduced operating costs. Ideally located near Portland, Ontario, the property offers excellent commuter access via Highway 15 and County Roads 42, 5, and 8-enhancing its appeal for future resale, rental, or development opportunities. Encompassing approximately 140 acres, the land presents a compelling investment opportunity with a diverse mix of workable land, pasture, mature hardwood and cedar bush, and a duck pond, offering flexibility for agricultural use, recreational income, or long-term land holding. ** This is a linked property.** (id:47351)
443 Lausanne Crescent
Waterloo, Ontario
More than a house - a place where your family can truly enjoy life together! Situated on one of the prettiest streets in Clair Hills, this home features a professionally landscaped 142-ft-deep backyard with a heated inground pool, covered deck, four bedrooms, and plenty of entertainment space in the basement - perfect for family fun and entertaining friends. The bright, open-concept floor plan offers a spacious living room with warm hardwood floors and a cozy gas fireplace. The kitchen features an abundance of cabinetry, a large island perfect for entertaining, and an adjacent dining area. French doors lead to a stunning family room with vaulted ceilings, oversized windows, and picturesque views. A conveniently tucked-away powder room completes the main floor. Upstairs is carpet-free, featuring a generous primary bedroom with walk-in closet and ensuite with quartz-topped vanity. Down the hall are a second bedroom, a four-piece bathroom, and three additional bedrooms. Notable features include vaulted ceilings, built-in window seating, a handy desk nook, and beautiful views from large windows. The fully finished, carpet-free lower level offers an impressive games area, plus two additional rooms ideal for a home theatre, relaxation, or prayer. A three-piece bathroom, ample storage space, a large laundry room with built-in counters and sink, and a second kitchen complete in this level. The fenced and landscaped backyard is an entertainer’s dream, showcasing a huge heated inground pool perfect for summer gatherings. The vaulted covered deck provides shade and includes a gas line for your BBQ and fire table. A garden shed offers pool equipment and extra storage. Additional updates include a metal roof (2018), additional blown-in attic insulation (2023), high-efficiency gas furnace and heat pump system (2023), owned water heater, gas stove(2026), range hood(2026) dishwasher, washer, and dryer. A rare opportunity to enjoy a true family home where memories are made! (id:47351)
3207 - 50 Wellesley Street E
Toronto, Ontario
Lux 1 Bedroom + Den Condo Conveniently Located Two Minute Walk From Wellesley Station. 9 ft Ceiling With Balcony Featuring a Wonderful Unobstructed East View. Provides Excellent Access To Major Universities, the Yonge Street Corridor, A Large Hospital Network, Financial District, and Entertainment District. Super Location - You Can Get Anywhere From Here. 24 Hour Concierge, Gym, Outdoor Pool, Amenity Event Space, Media/Billiard Room, Guest Suites, Rooftop Deck, & More. You Will Love Living Here! (id:47351)
86 Breckonwood Crescent
Markham, Ontario
Wow, Total Modern Renovation Property in the High Demand Location. Walking Distance To Park, Willlowbrook Public School and Thornlea High School, Close To Bus Stop, Hwy 407,404 and Thornhill Square, California Shutters In Family Room, Wood Floor Underneath The Broadloom In The 3rd Bedroom, Two Large Closets And A Big Storage Room In Basement (id:47351)
5 - 211 Woodbridge Avenue
Vaughan, Ontario
Market Lane Executive Townhome!Live in a spacious 3-bedroom townhome at the price of a condo in one of Vaughan's most sought after communities. This move in ready well kept home features modern updates and finishes throughout, offering a bright open-concept layout designed for today's lifestyle.Located in the heart of Market Lane, this incredible unit is just steps to shops, cafés, restaurants, parks, and convenient transit. The updated kitchen showcases stone countertops, upgraded cabinetry with lighting, stainless steel appliances, stylish backsplash, upgraded flooring, and modern fixtures. Both bathrooms have been fully renovated with upgraded vanities, frameless glass shower doors, modern tiles, lighting and fixtures.The home offers three bedrooms , two upgraded bathrooms, hardwood flooring throughout, crown moulding, pot lights, dimmers, neutral paint, and built-in storage. A bright living and dining area is filled with natural light and walks out to a private updated terrace, perfect for morning coffee or evening relaxation.Additional features include a finished basement for extra living space, upgraded laundry room with front-load washer and dryer, central vacuum, smart thermostat, video doorbell, LED lighting and upgraded stair railings. Enjoy the convenience of two parking spots (garage and driveway) in a quiet, well maintained complex.Ideal for first-time buyers, downsizers, or investors seeking low maintenance living in an unbeatable location.Location. Lifestyle. Value. This home will not disappoint! (id:47351)
46 Admiral Road
Toronto, Ontario
The highly coveted Admiral Road. A grand, newly renovated 4+2 bedroom home awaits. Be awed by the massive scale and volume of space with over 4000sf above grade. A brilliant renovation that brings modern ease and enjoyment, but highlighting the charm and character of this magnificent residence. Formal living and dining rooms are accompanied by the open concept kitchen family room that opens to the private back garden. Second floor primary retreat with dressing room and spa-like 5-piece ensuite. Second floor den or office space with gas fireplace. Three additional bedrooms make for the perfect family home. Fully finished basement with guest room and semi ensuite, lower level family room and gym. (id:47351)
420 - 640 Sauve Street
Milton, Ontario
Bright & Spacious condo featuring 9-ft ceilings, 2 bedrooms, and 2 full bathrooms, located in one of Milton's most desirable neighborhoods. This open-concept unit offers a modern, functional kitchen with stainless stell appliances and a breakfast bar, ideal for everyday living and entertaining. Enjoy excellent-sized bedrooms, including a primary bedroom with an upgraded shower, along with ensuite laundry featuring washer and dryer. Step out onto your private patio/balcony and take in a beautiful sunset view. Perfect for relaxing evenings. Outstanding location: situated directly across from Milton's top-rated irma coulson Public School, within minutes to Parks, The Library, Shopping Mall and the GO Train Station, Convenient access to Highway 401 makes community easy. Residents enjoy access to a huge party room with a patio terrace, perfect for hosting gatherings and celebrations. Includes underground parking with ample outdoor visitor parking. A fantastic opportunity for families, professionals, or investors seeking comfort, convenience, and a prime Milton address. (id:47351)
120 Rocky Point Crescent
Brampton, Ontario
Beautiful 3 Bdrm Semi In Desired Lakeland Village!!! Upgraded Kitchen Cabinets, 9 Ft Ceiling, Master Bdrm W/4Pc Ensuite & W/I Closet.2nd Floor Family Room W/ Walk-Out To A Cozy Balcony. Main Floor Laundry. Great Location Steps To Transit, Lake ,park Minutes To Hwy 410, Trinity Commons and Bramalea City Centre and Much More. (id:47351)
Upper, 2nd/3rd Floor - 13 Woodfield Road
Toronto, Ontario
This stunning renovated 3-storey semi-detached home is a true gem. A luxurious suite on the second & third floor. Backs onto Johnathon Ashbridge park w/tennis courts, children's playground & more. 1 laneway parking spot. The 2nd & 3rd floors have been recently renovated w/expensive upgrades. 2nd floor includes an ultra-modern kitchen featuring newer high end appliances & sleek black stone countertops. Custom closets w/ interior lighting provide ample space for even the largest of wardrobes. 3-piece bath w/ glass shower enclosure & handheld shower wand. Gas fireplace w/ 3-sided view. A stunning floating staircase leads up to the primary retreat on 3rd floor. The luxurious suite on 3rd floor is a fashionista's dream. Large windows flood the room w/ natural light. Pot lights & custom railings. Ensuite bathroom is a stand out w/ clawfoot tub, giant rain shower head, & water closet that leave you in awe. Juliette balcony offers a perfect spot for relaxing & enjoying the warm summer breeze. Custom closets provide ample storage. Hardwood floors throughout. Easy access to downtown & the DVP. Steps away Queen St E & 24hr streetcar. A must see! (id:47351)
2905 - 15 Holmes Avenue
Toronto, Ontario
Newer Condo At Yonge/Finch. Functional Layout With 9 Ft Ceiling. Floor To Ceiling Windows, Quartz Counter Top And Centre Island, Laminated Floor T/O. Face Unobstructed North View. Luxury Building, High Demand Area, Steps To Subway, Supermarket, Restaurants And All Amenities. (id:47351)
2 - 740 Lorne Avenue
London East, Ontario
JUST RENOVATED/ COMES FURNISHED AS IS & OFFERED SHORT/LONG TERM (rent varies) based on application. WIFI & PARKING CAN BE INCLUDED. LANDLORD HELPS YOU BUILD YOUR CREDIT SCORE. This 1 bedroom separate unit is a MAIN floor unit in the back, with no basement tenants or direct upper floor tenants. Very private and walks out onto a large private deck in Old East Village, offers an incredible walk score being so centrally located. Ideal location minutes away from bus route, under 10 mins to Western University and DIRECT BUS to Main, Fanshawe College, Kelloggs lane. This neighborhood is full of young families, young professionals and seniors. Being across from the park is a wonderful feature. Updated kitchen offers stainless steel appliances including dishwasher and rangehood microwave. PRIVATE PARKING LOT with cameras. Parking available in the back; coin/card/app laundry is on site. Working professionals on site. Ask for your application today (id:47351)
323 - 75 High Street
London South, Ontario
In Old South, get an updated 2 BEDROOM CORNER UNIT WITH BALCONY located offset of downtown, Wortley Village in Old South London. Modern kitchen, stainless steel appliances including dishwasher. Bathroom has plenty of space with soaker tub. Enjoy the convenience of location and comfort with a new elevator installed last year. As living costs increase, save more by staying in walking distance to many amenities, located close to shopping, restaurants, trails, parks and transit.5 mins to Victoria Hospital, 24 min BUS to Western and 8 mins to highway 401. When looking for a great place to rent, property management is key. Enjoy the comfort in knowing you have a responsible property management team on site. Laundry is card/coin/app, on site. Tenant is responsible for base rent plus personal hydro + $60/parking. But heating & water included. Furnishings can be offered additionally, ask for more details. (id:47351)
#upper Unit - 215a Paris Rd. Road
Brantford, Ontario
Welcome to this cozy 3 bedroom Upper Unit for Lease. Property offers a specious Country Style kitchen with lots of natural light and plenty of cabinetry, Double Sink, S/S Appliances and a Breakfast Nook with a Built in bench. The unit offers 3 generously sized bedrooms and a 4 Piece bathroom. Tenants get to enjoy a beautiful Front Porch and Half of the Fully Fenced Backyard. The Unit is being offered with 3 Tandem Parking Spots. Don't miss the opportunity to be in one of Brantford's highly sought neighbourhoods conveniently located near top amenities like schools, grocery stores, restaurants, parks and trails, golf course nearby, minutes to highway 24 & 403. (id:47351)
315 - 859 The Queensway
Toronto, Ontario
Luxurious 1 Bedroom + Large Den in 859 West Condos. Live along vibrant Queensway, Minutes Away from Restaurants, shops & grocery all within walking distance, TTC from front door. Near Sherway Mall, Humber Bay Shores, Cineplex Cinemas & many local amenities. (id:47351)
79 Larkspur Road
Brampton, Ontario
Beautiful: 4 Bedroom Detached Home for lease: hardwood floor throughout the house. Porcelain tiles. Newer Kitchen cabinets. Quartz Countertop. solid oak staircase with metal pickets: 2nd floor laundry: Close to School, Park, Plaza, Hospital, Transit. (id:47351)
202 - 1030 King Street W
Toronto, Ontario
One-Of-A-Kind King West Studio. Nestled In The 6ix, Facing Shank St Off Shaw St, This Studio Is Perfect For WFH And Retreat From The Hustle And Bustle Of City Life. Unit Features Custom Built-Ins: Kitchen Island, Desk, Wardrobe, Bookcase And Bench With Shoe Cubbies! Hardwood Flooring. 24 Hour Concierge, Security and Fob-Entry Elevators. Convenience At Your Doorstep: Supermarket Downstairs. Starbucks Across The Street! King Streetcar Access. Minutes From Liberty Village. Walk Score 96%. Offers Anytime. (id:47351)
1001 - 525 Adelaide Street W
Toronto, Ontario
Spacious 1 Bedroom + Den, 2 Bathroom Suite Located in Prime King West. Open-concept living space with floor-to-ceiling windows, modern kitchen featuring granite countertops, and full sized stainless steel appliances. Building amenities include a fully equipped gym, outdoor pool and hot tub, rooftop terrace, sauna, theatre room, party lounge, 24-hour concierge, guest suites, and secure bike storage. Includes one parking spot. Steps to top restaurants, transit, shops, entertainment, and everything the heart of downtown has to offer. Furniture shown in photos is for staging purposes only. (id:47351)
1811 - 199 Slater Street
Ottawa, Ontario
Welcome to this 'one of a kind' stunning modern 1-bedroom corner unit in the heart of downtown Ottawa. Flooded with natural light, this northwest-facing condo offers breathtaking sunset views and not one, but two private balconies - perfect for morning coffee off the primary suite or evening wind-downs while dinner simmers. The sleek, contemporary kitchen is beautifully designed with quality appliances and a stylish breakfast island ideal for casual dining or entertaining. The open-concept living space flows effortlessly, complemented by in-unit laundry and thoughtful finishes throughout. The spa-inspired washroom features an oversized glass shower and elegant modern touches. Residents enjoy exceptional amenities, including a theatre room, a games room, a fully equipped fitness centre, a spacious resident's lounge and an impressive dining and entertaining space with a large harvest-style table, fireplace and patio. Unbeatable location just steps to Parliament Hill, the LRT, Rideau Centre and the Rideau Canal - this is downtown living at its finest. A storage locker is included and one optional parking space is available for an additional $150/month if needed. (id:47351)
317 - 75 High Street
London South, Ontario
In Old South, get an updated 2 BEDROOM CORNER UNIT WITH BALCONY located offset of downtown, Wortley Village in Old South London. Modern kitchen, stainless steel appliances including dishwasher. Bathroom has plenty of space with soaker tub. Enjoy the convenience of location and comfort with a new elevator installed last year. As living costs increase, save more by staying in walking distance to many amenities, located close to shopping, restaurants, trails, parks and transit.5 mins to Victoria Hospital, 24 min BUS to Western and 8 mins to highway 401. When looking for a great place to rent, property management is key. Enjoy the comfort in knowing you have a responsible property management team on site. Laundry is card/coin/app, on site. Tenant is responsible for base rent plus personal hydro + $60/parking. But heating & water included. Furnishings can be offered additionally, ask for more details. (id:47351)
108 - 75 High Street
London South, Ontario
Newly updated main floor 2 Bed unit located in Old South Wortley Village, offset of downtown. Modern kitchen, stainless steel appliances including dishwasher. Bathroom has plenty of space with soaker tub. Enjoy the convenience of location and comfort with a new elevator installed last year. As living costs increase, save more by staying in walking distance to many amenities, located close to shopping, restaurants, trails, parks and transit.5 mins to Victoria Hospital, 24 min BUS to Western and 8 mins to highway 401. When looking for a great place to rent, property management is key. Enjoy the comfort in knowing you have a responsible property management team on site. Laundry is card/coin/app, on site. Tenant is responsible for base rent plus personal hydro ($40-$60 typically) + $60/parking. But heating & water included. Furnishings can be provided, ask for more details. (id:47351)
68 Forest Street
Aylmer, Ontario
Stop looking at 2026 and start looking at 2035. If you missed the boom in the GTA or the early days of Kitchener-Waterloo, this is your reset button. Located 15 minutes from the VolkswagenPowerCo Gigafactory, Canada's largest industrial project currently scaling for 2027 production,68 Forest St is positioned in the primary "bedroom community" for 3,000+ incoming direct high-skilled jobs. This is more than a building; it is a strategic land-grab in Ontario's new industrial heartland. This well-maintained six-plex presents an excellent investment opportunity for investors. The property features a strong financial profile supported by an exceptionally efficient expense ratio due to tenant-paid hydro and water. Recent capital improvements have modernized the property and reduced near-term maintenance needs, offering a turn-key solution. With updated units, proven rent growth, and mechanical upgrades in place, this asset delivers both immediate cash flow and future upside potential. This property stands out as a well-positioned opportunity for buyers seeking a stable, income-generating multi-family investment. (id:47351)
89 Dorian Drive
Whitby, Ontario
Modern And Exquisite 3 Bdrms, 3 Bthrms, In A Prestigious/ Exclusive Pocket Built By Heathwood Homes! Extensive Upgrades, Vintage Hardwood Throughout, Brand New Luxury Smart Freehold Townhome With A Backyard.Exceptional Design, Workmanship. Top Of The Line S/S Appliances, Custom Kitchen, DesignerLighting, Potlights Thru-Out The Main Floor And Second Floor, Quartz Counters, More And More. Surely Not To Be Missed. Minutes Hwy 412 & Shopping (id:47351)
74 Foxborough Drive
Hamilton, Ontario
Beautiful 2 Storey "ANCASTER" Townhome with a Fully Finished Basement, 3 Large bedrooms, 2-1/2 bathrooms including Ensuite in the Master, decent size fully-fenced backyard with an enjoyable deck, Single Garage with inside entry plus private driveway - ((( available for immediate occupancy ))). Ideal for McMaster University professionals, couples, and small families. Access to Hwy 403 and the Linc is just a minute away, 12 mins drive to McMaster Univ, Mohawk College, Meadowlands Shopping district, Costco, 5 mins to Redeemer Univ. Open Concept Main floor, spacious Bedrms, w/generous closets, Fully finished Bsmt., Master En-suite, newer laminate on Main floor, Central Air, No Pets (no exceptions), Non-Smokers only please. Tenants pay all utilities, First and Last month's rent deposit due on signing. Credit report, Employment letter, and References are a must. Nice and quiet area. (id:47351)
8 Wimbledon Court
Whitby, Ontario
Stunning newly built Living & 2 Bedroom basement apartment (Nov 2025) with private entrance and city permit. Features modern finishes, soundproof insulation, and a bright open-concept layout designed for comfort and convenience. This unit offers 2 spacious bedrooms, both with closets, a contemporary kitchen with quartz countertops, and brand-new appliances. Ideal for small families or working professionals. Built basement apartment with private entrance Upgraded 200-amp electrical, Soundproof insulation, Fire-rated egress with two large windows, Pot lights throughout, Modern kitchen with quartz countertops, Brand-new appliances, Private washer & dryer (not shared), One parking space included, Utilities: 40%, Quiet, family-friendly neighbourhood, Close to top-rated schools, Minutes to shopping, banks, and amenities, Easy access to Hwy 401, 412 & 407 (id:47351)
68 Forest Street
Aylmer, Ontario
Stop looking at 2026 and start looking at 2035. If you missed the boom in the GTA or the early days of Kitchener-Waterloo, this is your reset button. Located 15 minutes from the VolkswagenPowerCo Gigafactory, Canada's largest industrial project currently scaling for 2027 production,68 Forest St is positioned in the primary "bedroom community" for 3,000+ incoming direct high-skilled jobs. This is more than a building; it is a strategic land-grab in Ontario's new industrial heartland. This well-maintained six-plex presents an excellent investment opportunity for investors. The property features a strong financial profile supported by an exceptionally efficient expense ratio due to tenant-paid hydro and water. Recent capital improvements have modernized the property and reduced near-term maintenance needs, offering a turn-key solution. With updated units, proven rent growth, and mechanical upgrades in place, this asset delivers both immediate cash flow and future upside potential. This property stands out as a well-positioned opportunity for buyers seeking a stable, income-generating multi-family investment. (id:47351)
70 Front Street S
Belleville, Ontario
Do you love the waterfront? Do you love boating? Would you enjoy watching a family of swans while having your morning coffee or enjoying your dinner? Welcome to the very special 70 South Front Street located in Belleville's picturesque Harbour front. This well laid out and beautifully maintained home showcases 4 bedrooms & 2 full baths, including the primary on the main with spacious en-suite bath. 2 kitchens, light and bright principles rooms, and a new screened in porch- perfect for entertaining. Outside sits an impressive double lot complete with deck, patio, a massive dock, green space, even a detached garage. To top it off, the views are spectacular, serene and enchanting. This property is zoned C6-1 Commercial giving the new owner opportunities for possible redevelopment, modernization or enjoying it perfectly as it is, a very special home on the water. (id:47351)
18 - 54 Nisbet Boulevard
Hamilton, Ontario
This elegant corner-unit rental features a thoughtfully designed open-concept layout, offering an abundance of natural light and modern comfort throughout. High-quality finishes include granite countertops, stainless steel appliances, and a contemporary kitchen that flows seamlessly into the main living space. A private balcony provides the perfect setting for relaxing or entertaining. Additional highlights include a dedicated home office niche, convenient bedroom-level laundry, and direct access to the garage, delivering both practicality and ease of living. Ideally located in the desirable Waterdown community, this home is close to all amenities, including shopping, dining, parks, and everyday conveniences. An exceptional rental opportunity for those seeking a refined lifestyle in a prime location. (id:47351)
211 Asper Trail Circle
Ottawa, Ontario
From the moment you step inside, you'll appreciate the bright, welcoming layout and the rich hardwood flooring that flows seamlessly throughout both the main and second levels. The thoughtfully designed main floor offers the perfect balance of comfort and functionality, featuring a spacious family room anchored by a cozy gas fireplace-an inviting space for relaxing evenings or entertaining guests. The gourmet kitchen is a true highlight, boasting premium upgrades, ample cabinetry, generous counter space, and a layout designed for both everyday living and hosting memorable gatherings. Upstairs, the primary suite feels like a private retreat with its elegant double-door entry, two walk-in closets, and a spa-inspired 5-piece ensuite complete with a jet tub-perfect for unwinding at the end of the day. The additional bedrooms are generously sized and well suited for growing families, home offices, or guest rooms.The fully finished basement adds exceptional versatility to the home, offering an additional bedroom and an oversized bathroom-ideal for teens, overnight guests, or extended family. Whether used as a recreation space, home gym, or private living area, the possibilities are endless. Step outside to a fully fenced backyard featuring a large deck and dedicated BBQ area, creating the perfect setting for summer entertaining and family get-togethers. With over $40,000 in premium upgrades, this move-in-ready home combines comfort, style, and location-just steps from parks, trails, schools, and all the conveniences that make Emerald Meadows such a desirable place to call home. (id:47351)
331 Lanark Street
Caledonia, Ontario
Welcome to the ultimate blend of comfort and serenity in the heart of Caledonia. This stunning country home offers 3965sf of total living space, combining timeless charm with functional design for peak family lifestyle. Situated on a quiet, dead-end street steps from the Grand River and mins from amenities, this property delivers the best of both peaceful countryside surroundings with daily convenience. Set back from the road on a professionally landscaped large private lot, the curb appeal is undeniable. A 200ft asphalt driveway leads to a triple car garage with room for 68 vehicles, and an extra-wide front porch invites you in. Inside, find a thoughtfully designed main floor featuring laminate flooring throughout. The living room is bathed in light due to oversized windows, while the dining room provides ample space for meals and entertaining. The heart of the home is a farmhouse style eat-in kitchen with a large island with breakfast bar, SS appliances, tile backsplash, coffee/wine bar, and seamless flow into the family room with gas fireplace, wainscoting, and French doors to the backyard. A convenient entrance from the back deck leads to a laundry room and full 3pc bath perfect for pool days! Upstairs, a window seat nook adds character and charm. The expansive primary suite features a walk-in closet and a 4pc ensuite with extra-large jacuzzi tub. 3 additional bedrooms2 with walk-in closets and Deacons benches w/ storage and a 4pc bathroom complete this level. The partially finished basement offers in-law potential with a separate entrance, large sitting room and an additional versatile space ideal for an office, games room, or guest bedroom. Step outside to your very own entertainers dream yard, complete with wood deck, stamped concrete patio, tons of green space, and a fully fenced in-ground pool with slide perfect for summer fun with family and friends. A rare opportunity to enjoy a peaceful rural setting without sacrificing space, style, or convenience! (id:47351)
606 - 600 North Service Road
Hamilton, Ontario
Welcome to your penthouse retreat at COMO Condos in Stoney Creek! This impressive penthouse suite features 9-ft ceilings, a bright open-concept layout, and oversized windows that fill the space with natural light. The modern kitchen is beautifully appointed with quartz counters and backsplash, soft-close cabinetry with gold hardware, an upgraded MOEN faucet and sink, and plenty of counter space for cooking or entertaining. The chic bathroom showcases upgraded tile work, recessed shower lighting, and ceiling tiles above the tub for a spa-like touch. The spacious bedroom with a walk-in closet and motorized roller blinds, provides both comfort and function, while the private balcony offers escarpment views and spectacular sunsets. With vinyl flooring throughout, elegant finishes, and a prime location just minutes to the GO Station, QEW, hiking trails, shops, dining, and Niagara's renowned wineries, this penthouse combines convenience, sophistication, and lifestyle in one exceptional package. (id:47351)
117 Chandler Terrace
Woodstock, Ontario
Welcome To This Stunning Detached Home Featuring 4 Bedrooms And 2.5 Bathrooms. The Main Level Boasts Gleaming Hardwood Floors, An Open-Concept Living And Dining Area Filled With Natural Light, And A Cozy Family Room With Fireplace Perfect For Relaxing Or Entertaining. The Spacious Primary Bedroom Includes A Luxurious 5-Piece Ensuite, While The Additional Bedrooms Provide Plenty Of Space For Family Or Guests. The Modern Kitchen Offers Ample Cabinetry And Counter Space, Ideal For Cooking And Hosting. Located In A Prime Neighborhood With Many Amenities Nearby, Including Schools, Parks, Shopping, And Transit. Tenant Will Be Responsible For 100% Of Utilities. (id:47351)
41-43 Woodstock Street S
East Zorra-Tavistock, Ontario
Downtown Tavistock gem with serious potential! This freestanding commercial building offers excellent visibility in a high-traffic location with easy access to Kitchener-Waterloo, Stratford, London, and Woodstock. The bright main floor features high ceilings and an open layout-vacant and ready for your business or investment plans. Upstairs includes two rental apartments (2-bed + 1-bed) for added income. A deep lot with front and rear access allows for convenient customer entry, deliveries, loading/shipping, and includes rear parking plus a loading dock. Large basement with two access points provides excellent storage options. Ideal for a wide range of uses including retail, office, personal service, and more. Tavistock is a growing community offering everyday conveniences including a grocery store, bank, hardware store, library, community centre, arena, and more-making it an ideal location to live, work, and invest. (id:47351)
