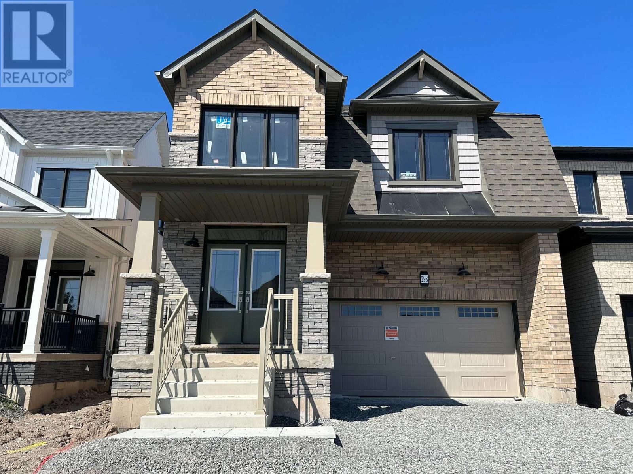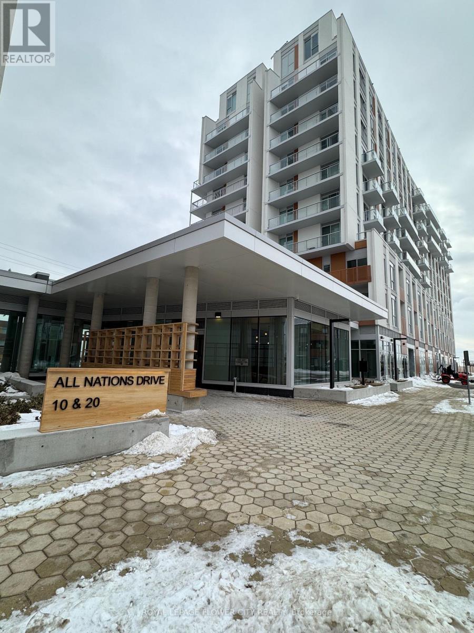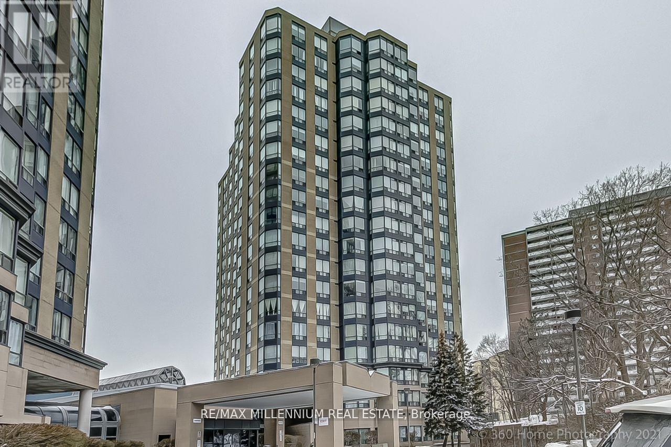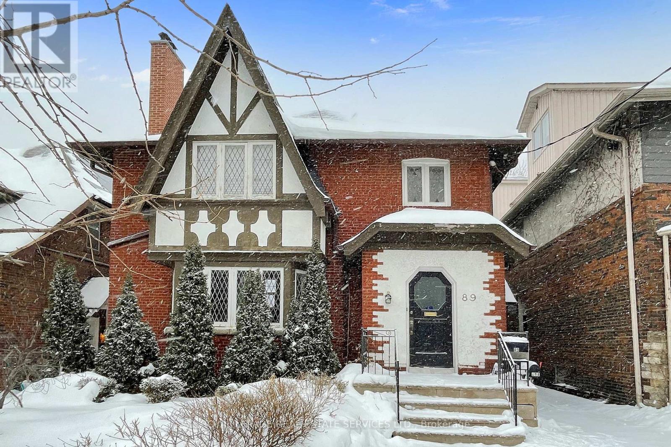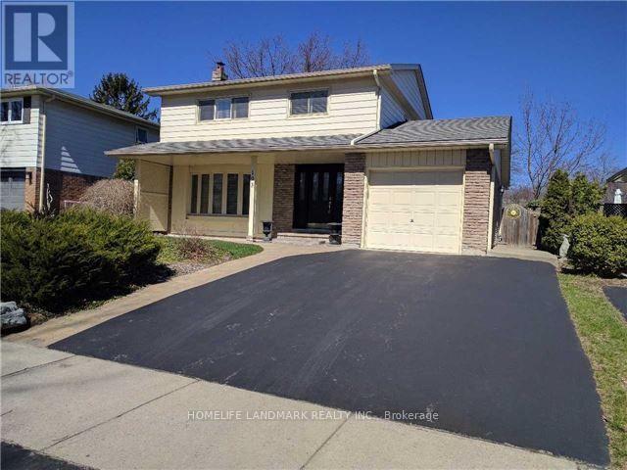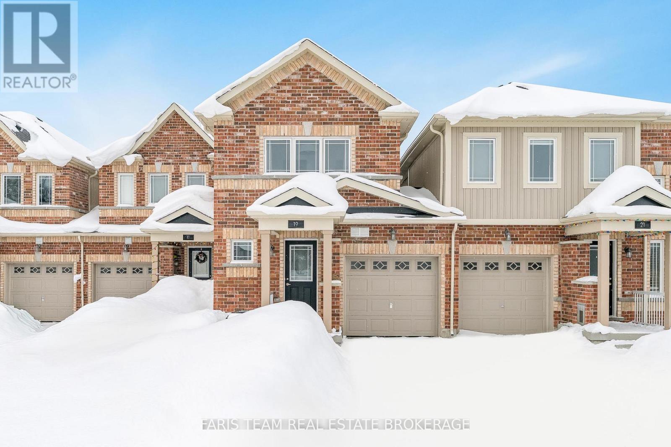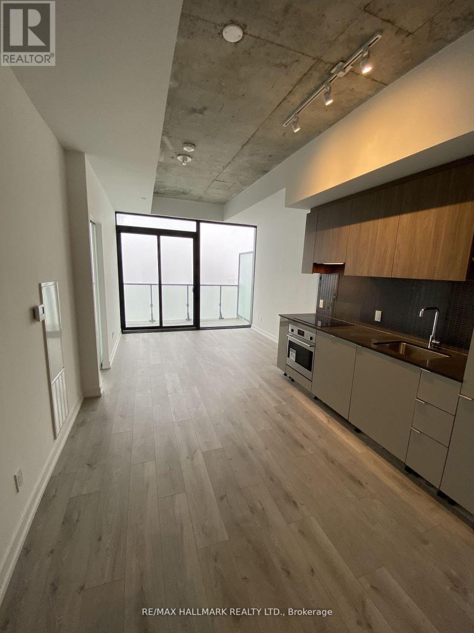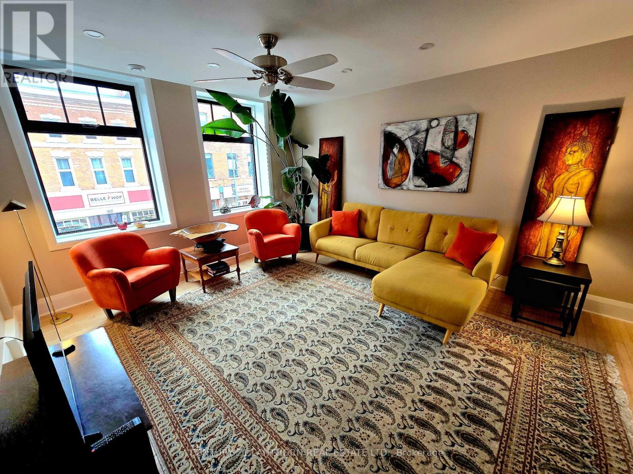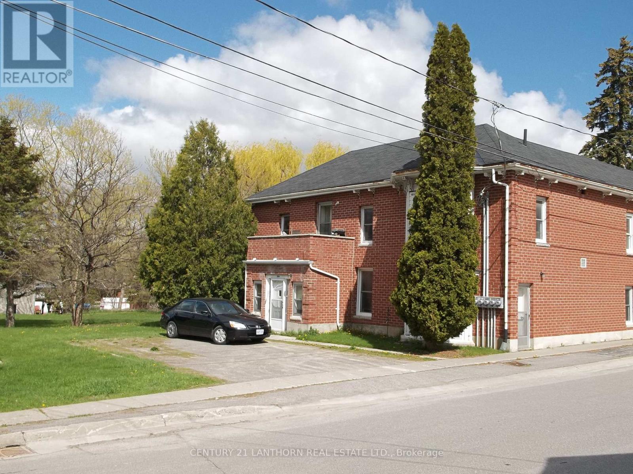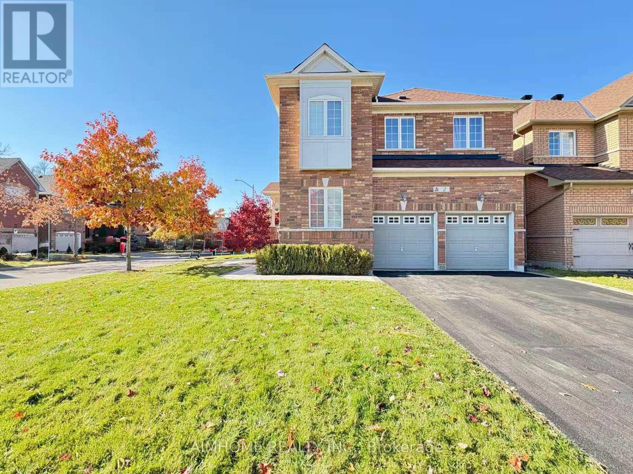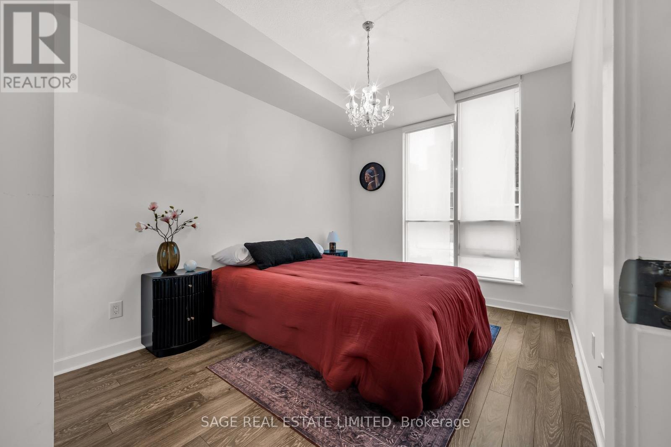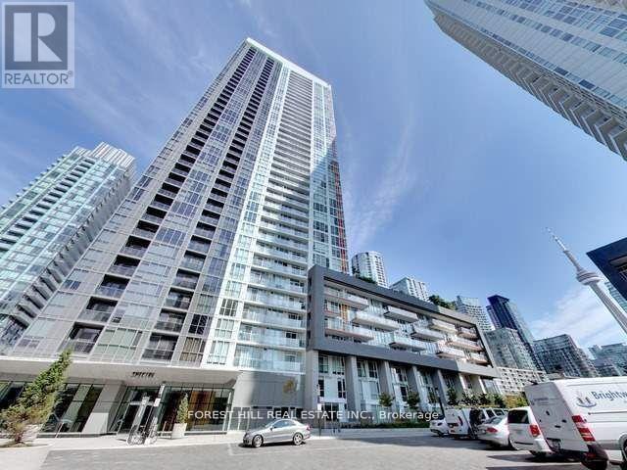298 Forks Road
Welland, Ontario
Gorgeous 2 Year-New Home Situated In Empire's Canals New Sub-Division In Welland/Niagara. This Elegant, Tastefully Upgraded & Fully Detached 2 Storey Property Comes W/4 Spacious Bedrooms & 3 Baths, Built-In Car Garage W/Direct Home Door Access, Double Door Entry, Soaring 17 Ft Open To Above Foyer, Beautiful Open-Concept Kitchen W/Upgraded Ceramic Tiles, Large Island, Stainless Steel Appliances & Breakfast Area W/Enlarged Glass Doors & Walkout To Backyard, Spacious Great Rm W/Large Windows, Cozy Living/Dining Rm, 9 Ft Ceilings, Tall Doors, Upgraded Stained Hardwood On Main Floor & Upper Hallway, Matching Stained Natural Oak Staircase W/Iron Pickets, Huge Primary Bedroom With Large Windows, Double Walk-In Closets & Upgraded 5 Pc Ensuite Including Double Sinks, Laundry Room Conveniently Located On 2nd Floor, Zebra Blinds Thru-Out, Enlarged Basement Windows & Much More! This Bright South Facing Home C/W Lots Of Upgrades! Excellent Location, Steps To Welland's Canals & Short Drive To Niagara Falls, Niagara On The Lake, St Catherine, Lake Erie, Port Colborne, Nickel Beach, Parks, Schools, Shops, Restaurants & Major Hwys! (id:47351)
319 - 20 All Nations Drive
Brampton, Ontario
Welcome to this modern 2 Bedroom, 2 Bathroom condo apartment at 20 All Nations Dr Suite 319, located in the highly sought-after Mount Pleasant Village-1 community in Brampton West. Built by The Daniels Corporation, this well-designed suite offers an open-concept layout with contemporary finishes, perfect for comfortable urban living. The stylish kitchen features with a large island, modern cabinetry, quality SS appliances, and a functional layout that seamlessly connects to the bright living and dining area. Large windows fill the space with natural light, creating an inviting atmosphere ideal for both relaxing and entertaining. The spacious primary bedroom includes ample closet space and a private ensuite bathroom, while the second bedroom is perfect for guests, a home office, or a growing family. Two full bathrooms, en-suite laundry, and thoughtful finishes add everyday convenience. The unit also includes one underground parking space.Enjoy unmatched connectivity with Mount Pleasant GO Station just steps away, making this an excellent option for commuters travelling to Toronto and across the GTA. Close to schools, parks, grocery stores, shopping plazas, cafes, restaurants, community centres, and everyday amenities. Ideal for young professionals, small families and couples, this Brampton condo offers the perfect blend of transit-oriented living, modern design, and suburban comfort in one of Brampton's fastest-growing master-planned communities. (id:47351)
2005 - 3 Hickory Tree Road
Toronto, Ontario
Renovated open-concept penthouse with breathtaking views of the Humber River trails. Ideally located near Highway 401 and GO Station, with easy access to grocery stores, restaurants, shopping, and everyday conveniences. Stunning modern kitchen featuring a large island and refined finishes-perfect for entertaining. Spacious one-bedroom layout with open-concept solarium offering abundant natural light. Includes all utilities, Cable Tv, Parking and a locker for added value and convenience. (id:47351)
89 Oriole Parkway
Toronto, Ontario
Welcome to this exceptionally spacious midtown duplex, offering two 3-bedroom units of approximately 1,800 sq. ft. each, plus a fully finished 2-bedroom, 1-bathroom basement suite. With 3,595 sq. ft. above grade (MPAC), this property provides remarkable living space and versatility. Ideally located steps from local amenities and a short walk to both Davisville and St. Clair subway stations, with a bus stop at the door, this home offers unbeatable convenience. Enjoy nearby walking trails, Oriole Park, shops, eateries, and grocery stores, all within minutes. Features include original hardwood floors, spacious living and dining rooms, eat-in kitchens, private driveway, and double car garage. Fantastic location and outstanding value. (id:47351)
193 Chebucto Drive
Oakville, Ontario
A Solid Brick 2- Story House Located In The Most Highly sought-after Southeast Oakville With The family-friendly neighbourhoods. Featuring An Inground Pool. A Great Opportunity To Renovate To Your Taste Or Customize To Rebuild Your Ideal Dream Home! Located Just Steps From Top-Rated Schools, Including Oakville Trafalgar High School and Maplegrove Public School And, Only A Few Minutes To Shopping, Walking/Bike Trails, Transit, Highway, The Lake And Go Train & Downtown Oakville. (id:47351)
19 Frank's Way
Barrie, Ontario
Top 5 Reasons You Will Love This Home: 1) Newer freehold townhome delivering modern finishes with the confidence and peace of mind that come from recent construction, offering a fresh and move-in-ready feel from the moment you arrive 2) Perfectly positioned in a sought-after neighbourhood, just minutes from the Lake Simcoe and sandy beaches, Allandale Waterfront GO station, shopping, and everyday amenities, making both commuting and weekend escapes effortless 3) A private driveway with parking for three vehicles plus one in the garage, and only one shared interior wall for added privacy 4) Well-planned layout flows effortlessly, offering inviting spaces for everyday living while remaining perfectly suited for hosting family and friends 5) Unfinished basement presenting a blank canvas with endless potential, ready for you to design additional living space and build future value to suit your lifestyle. 1,285 above grade sq.ft. plus an unfinished basement. *Please note some images have been virtually staged to show the potential of the home. (id:47351)
3810 - 161 Roehampton Avenue
Toronto, Ontario
Excellent value on a practically Two-Bedroom Unit With Two Washrooms, Perfect For Anyone Who Is Looking For Style, Convenience, cost splitting etc. Modern Kitchen, Laminate Throughout, Ensuite Laundry, Unobstructed Sw View Bringing In Plenty Of Natural Light. Right in the heart of Midtown with numerous area amenities. Walk To The Subway Station, Restaurants, Stores, Loblaws Store, Parks, Schools and much more. (id:47351)
203 - 266 Front Street
Belleville, Ontario
Step into the heart of the city with this beautifully furnished (can come unfurnished as well). One bedroom apartment located right in the Vibrant central downtown core of Belleville. Perfect for a professional or a couple looking for a stylish, convenient lifestyle! Enjoy a bright and airy living space that seamlessley blends the living area and kitchen, ideal for modern living. This location offers the perfect blend of small-town charm with big city convenience, making it a highly desirable place to live! (id:47351)
109 Union Street
Prince Edward County, Ontario
Located at 109 Union St. (Apt #3), this well-maintained one-bedroom apartment offers comfort and convenience in a peaceful setting. Featuring two private ground-floor entrances, this unit is ideal for seniors or those seeking a quiet, accessible living space. Laundry room in building, parking included. Water and sewer included. $1450 /month plus Hydro. Ready to move into. Snow removal and lawn care provided. (id:47351)
2 Wheatsheaf Street
Richmond Hill, Ontario
Nestled in Richmond Hill's sought-after Oak Ridges community, this upgraded 4-bedroom detached home is proudly crafted by renowned builder Fieldgate and sits on a premium south and east-facing corner lot that offers exceptional privacy, enhanced curb appeal, and abundant natural light. The exterior features new wrap-around interlock (2025), extended driveway with no sidewalk and parking for up to four cars. Interior highlights include hardwood flooring throughout, with newly installed premium hardwood in all 4 bedrooms (2025), entire home freshly painted, solid oak staircase. The main level features 9-ft ceilings, a sun-filled living room, and a cozy family room with a newly updated stone fireplace (2025) . The modern kitchen is equipped with new stainless steel appliances, with a walkout to a large deck overlooking an expansive, private backyard. One bedroom features a soaring 10-ft ceiling with two deep-sill windows. Spacious primary suite includes large deep-sill window, walk-in closet, and soaker tub. Secondary bath upgraded with new walk-in shower(2025). California shutters on main floor and select bedroom windows. Separate side entrance from garage to the basement offers excellent potential for rental unit or in-law suite for extended family. Recent updates: Roof (2021), Furnace (2021), Hot Water Tank (2025).Ideally located near the scenic Bond Lake and Lake Wilcox parks and trails, steps to Oak Ridges Community Centre featuring indoor swimming pools, gym, and year-round recreation. Top-rated Richmond Green S.S., Minutes to Hwy 404, Costco, and Gormley GO Station-offering an exceptional lifestyle for families seeking excellent schools, nature, and effortless commuting in a prestigious neighborhood. Move-in ready ! (id:47351)
504 - 18 Harbour Street
Toronto, Ontario
Your own 200 sf private terrace in the core?! Spacious bedroom that fits a king bed? Building that offers incredible amenities ? Nope you're not dreaming welcome to unit 504. Inside, enjoy an open-concept layout with floor-to-ceiling windows, 9-ft ceilings, full-size stainless steel appliances, granite countertops, and sleek modern finishes. The spacious bedroom offers great closet space, paired with a contemporary bathroom. Residents enjoy A+ amenities including concierge, gym, pool, sauna, party room, theatre, tennis court, BBQ area, and visitor parking.Just steps to the Financial District, Union Station, the PATH, Scotiabank Arena, the waterfront, and endless dining and transit options in the heart of Toronto.Perfect for an urban professional seeking space, outdoor living, and unbeatable downtown convenience. ***Move in immediate. Includes 1 parking spot*** Tenant responsible for tenant insurance, internet & hydro.*** Book a showing today! (id:47351)
1611 - 85 Queens Wharf Road
Toronto, Ontario
Welcome to Spectra Condos, located in the heart of Toronto's vibrant downtown waterfront community! This bright and luxurious 1-bedroom, 1-bathroom suite offers approximately 570 sq. ft. of open-concept living space with floor-to-ceiling windows. The suite was professionally painted approximately 8 months ago, and a brand-new, Microwave was installed approximately 8 months ago. The modern kitchen features stainless steel appliances, under-cabinet lighting, and laminate flooring throughout. A wide frosted-glass sliding door with a Juliet balcony separates the bedroom, providing privacy and natural light. Just steps from Canoe Landing Park, Tim Hortons, Sobeys, Shoppers, LCBO, and the TTC, and only minutes to Rogers Centre, CN Tower, Ripley's Aquarium, the Financial District, and Union Station. Easy access to the QEW, Lakeshore Blvd, and DVP make commuting a breeze. Building amenities include: 24-hour concierge, indoor pool, gym, basketball court, billiards, move theatre, yoga studio, guest suite, rooftop terrace with BBQ, and visitos parking. Just move in and enjoy. (id:47351)
