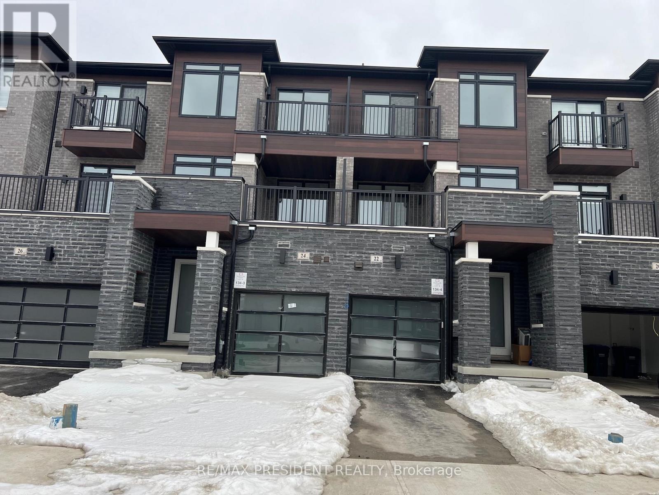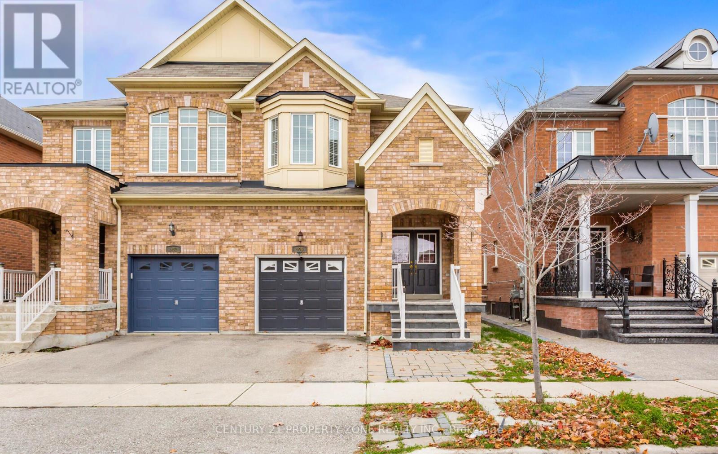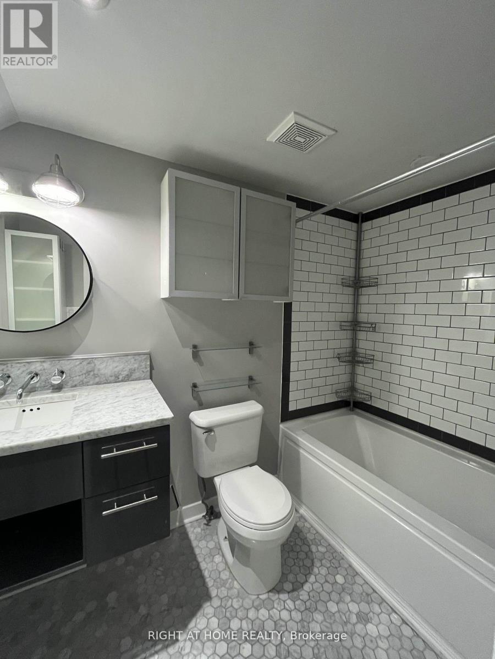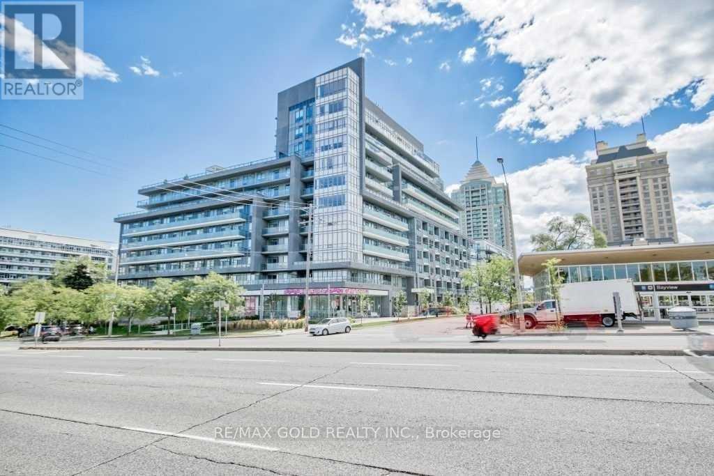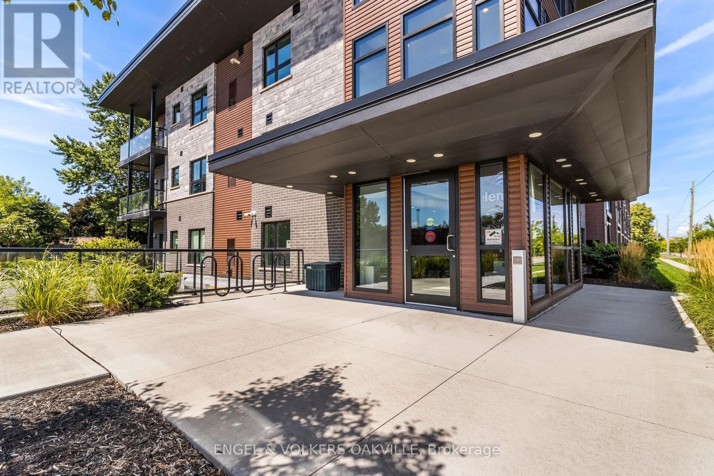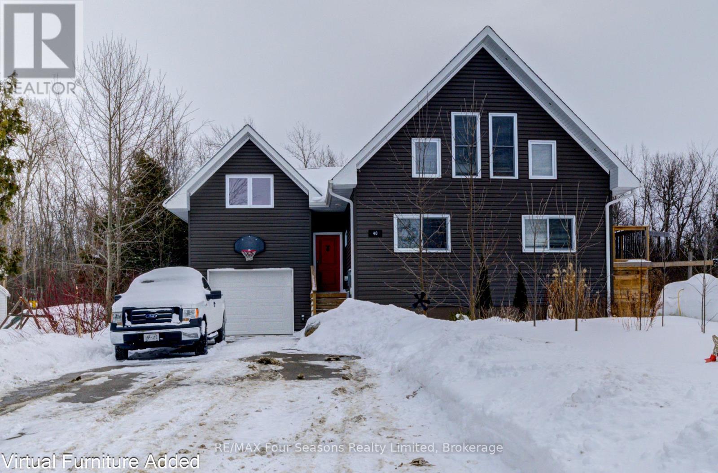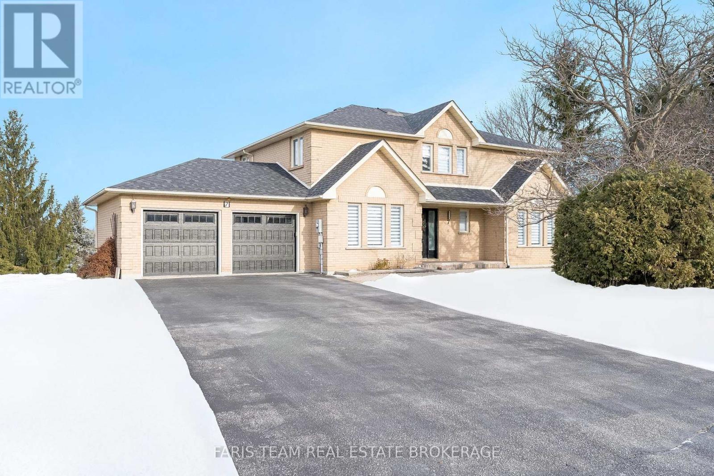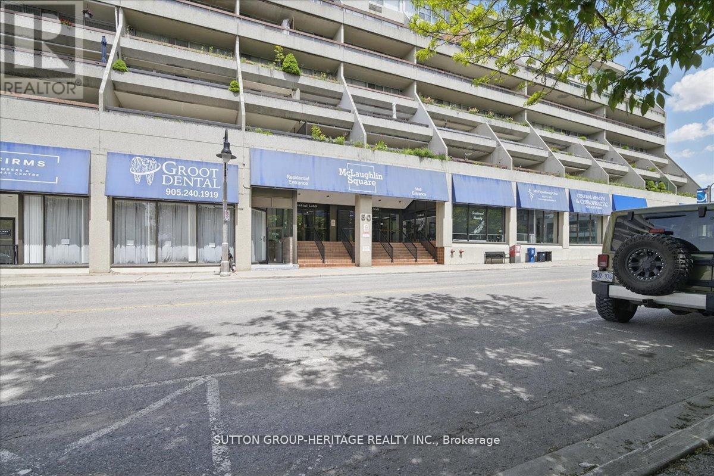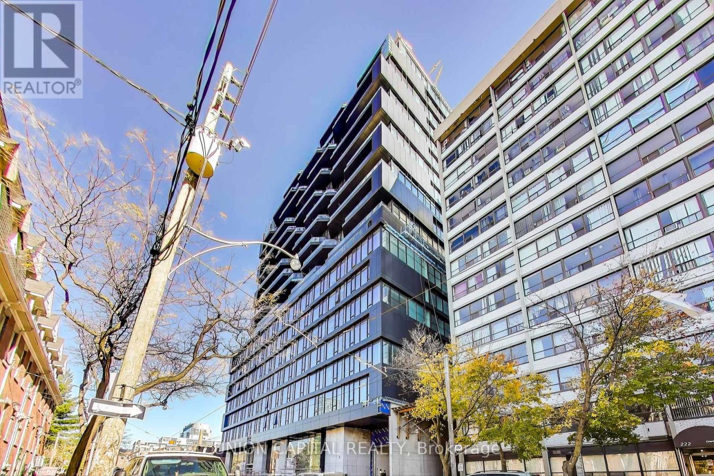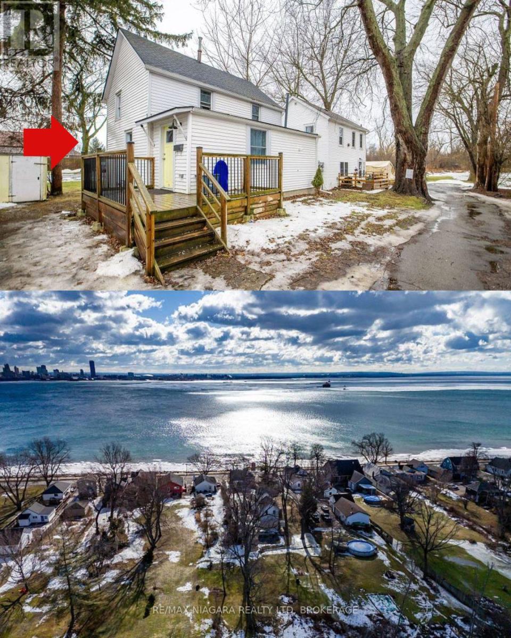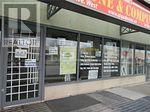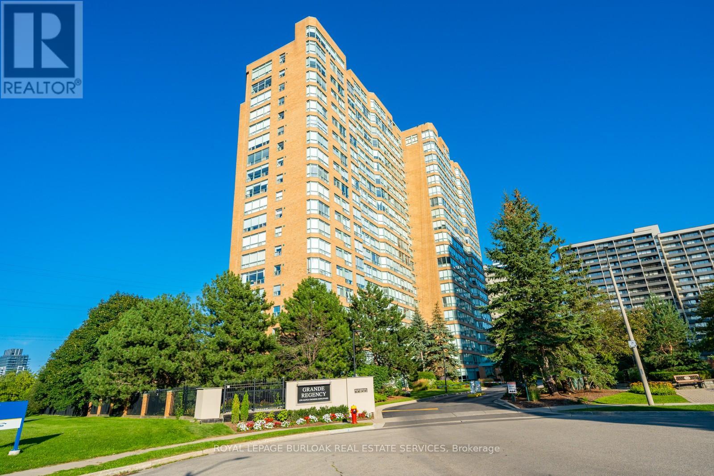24 Skyridge Drive
Brampton, Ontario
Modern 2023-built townhouse for lease in a high-demand area at The Gore Road & Queen Street, Brampton! This open-concept home features 3 bedrooms, 4 washrooms, a den, a family room, and a recreation room. Enjoy a spacious layout with a contemporary kitchen, stainless steel appliances, and a walkout to a huge terrace balcony. With two entrances, including balcony access from both the main and 3rd floors, and convenient garage door entry from inside, this home offers both style and functionality. Located close to all amenities, schools, and steps from public transit, its the perfect place to call home! (id:47351)
590 Lott Crescent N
Milton, Ontario
Welcome to this beautiful & spacious semi-detached home in the highly sought-after Coates neighbourhood in Milton. This RAVINE 4 bedroom, 3-bathroom 2-storey home is nestled in a family-friendly neighborhood, offering a perfect blend of space, comfort, and convenience. Top rated schools within the community. Key Features: - Large, welcoming foyer with a bright and open layout, abundant natural light, hardwood floors, and large windows. Spacious main floor with an open-concept living and dining area, Modern eat-in kitchen with plenty of space for family meals. The kitchen is equipped with plenty of cabinet space, quartz countertops, and brand new stainless steel appliances. Convenient 2-piece bathroom on the main level, 4 generously sized bedrooms with ample closet space, Primary bedroom with 5-piece ensuite, Additional 3-piece bathroom. Fully fenced backyard with green space backing into ravine is perfect for kids, Family-oriented neighborhood close to parks and top-rated schools, Minutes to shopping, amenities, and major commuter routes. (id:47351)
32 - 325 Jarvis Street
Toronto, Ontario
Downtown living! Exceptional value! This gated townhouse in the middle of the city offers plenty of space spread out over multiple levels with three, east-facing Juliette balconies that let in plenty of light and fresh air. Situated at the back of the complex, this unit is quiet and private. A large dining room welcomes you on the main floor. Open the sliding doors and let the scent of the lilac bush fill the dining room. On the second floor you will find a generous sized living room as well as the kitchen and a sizeable pantry. Two bedrooms, both with ample storage complete this gem. In the basement you will find the laundry room and an abundance of storage. Convenient underground parking. Walk to The Eaton Centre, Metropolitan University, Botanical Gardens, Financial District. Residents will also enjoy access to the brand new fitness facilities at 319 Jarvis. (id:47351)
812 - 7 Kenaston Gardens
Toronto, Ontario
Bright and well-maintained 2-bedroom condo located at the highly desirable Bayview and Sheppard corridor. Functional layout with spacious principal rooms, large windows, and abundant natural light. Modern kitchen with quality appliances and ample storage. Comfortable bedrooms with good closet space. Well-managed building offering excellent amenities and a convenient urban lifestyle. Steps to Bayview Village Shopping Centre, TTC subway, parks, restaurants, and top-rated schools. Easy access to Hwy 401 and major transit routes. Ideal for professionals, couples, or small families seeking comfort and convenience in a prime North York location. (id:47351)
301 - 212 Lakeport Road
St. Catharines, Ontario
Located on the top floor in the quiet and family-friendly Lakeport district of St. Catharines, this generously sized 2 bedroom condo is a real gem. A large entrance hallway leads to a spacious open concept living room, dining room and a fully equipped kitchen. This home boasts a sumptuous primary bedroom with a walk-in closet and 3 piece ensuite. There is also another generous bedroom and 3 piece bathroom. Enjoy other features including a party room, garbage shoot, elevator, and generous green space along the back of the building. This north end of St. Catharines building is minutes away from Port Dalhousie, the marina, great restaurants, and shopping. (id:47351)
40 Braeside Street
Collingwood, Ontario
Located just a short drive from the Historic downtown Collingwood, a short walk to the lake and 20 minute drive to the ski hills. This 3 bedroom 2 bathroom home was built in 2019 with an addition added in 2021. Set on a large lot backing on to a wooded area gives you plenty of privacy and opportunity to enjoy the large wrap around deck. The long driveway leads to this spacious, light filled home. The main floor boasts a huge kitchen/dining area with soaring cathedral ceilings and large windows to let all that sunlight in to two bedrooms and 3 piece bathroom also on the main level. The loft area is a cozy bright family room. The primary bedroom is located in it's own private area separated by a long hallway, with bathroom and office space. The lower level is finished with a recreation room and laundry room. The garage is insulated, drywalled and has an inside entry door. (id:47351)
7 Golfview Boulevard
Bradford West Gwillimbury, Ontario
Top 5 Reasons You Will Love This Home: 1) Set on an impressive 0.75-acre lot in the prestigious Golfview Estates, this exceptional home offers the rare combination of space, privacy, and upscale living in one of the area's most sought-after neighbourhoods 2) Thoughtfully renovated from top-to-bottom, every detail has been modernized to the highest standards, including a new roof, furnace, electrical, plumbing, drywall, a UV light, and flooring, offering true peace of mind for years to come 3) Boasting approximately 3,600 square feet of beautifully finished living space, including a high-ceiling walkout lower level and each above-grade bedroom featuring a walk-in closet and its own ensuite, ensuring privacy and luxury for everyone 4) Premium finishes throughout include rich hardwood flooring, heated bathroom floors in the basement, a smart toilet, skylight, EV charger, smooth ceilings, and rough-ins for built-in speakers and security 5) At the heart of the home is a chef-inspired kitchen with stainless-steel appliances, a large breakfast bar, and a seamless walkout to a covered patio, perfect for year-round gatherings with friends and family. 3,568 fin.sq.ft. *Please note some images have been virtually staged to show the potential of the home. (id:47351)
232 - 50 Richmond Street E
Oshawa, Ontario
Welcome to this exceptionally large 2-bedroom, 2-bathroom condo offering outstanding value in a central location close to all amenities, transit, shopping, and dining. This bright and airy unit features wall-to-wall windows and two walk-outs to a 40-foot balcony overlooking a beautifully landscaped courtyard and gardens perfect for relaxing or entertaining. Enjoy the convenience of being on the same floor as premium building amenities, including an indoor swimming pool, workshop, and laundry facilities. With generous living spaces, natural light, and a functional layout, this condo is ideal for downsizers, first-time buyers, or anyone seeking space and comfort in a well-maintained building. condo fees include water, Cable and Internet. Please note the blue tarps are temporary - maintenance underway (id:47351)
502 - 195 Mccaul Street
Toronto, Ontario
Introducing Bread Company Condos, located in the vibrant heart of Downtown Toronto! This stunning brand new 2-bedroom, 2-Full bathroom unit with 833 sq ft of living space is filled with an abundant of natural light through its floor-to-ceiling windows. The living area is the perfect blank canvas for you to make it your own with its functional open concept layout. The building offers outstanding amenities, such as a fitness studio, 24-hour concierge service and more. Ideally situated at the corner of University Ave and Dundas St W, you'll have easy access to University of Toronto, public transit and top hospitals like Mount Sinai and Toronto General. With a wealth of dining and entertainment options right at your doorstep. The Market by Longo's, Farm Boy and Metro are all within walking distance. This is an opportunity you won't want to miss. Make this fantastic unit your new home! Short Term lease is an option. (id:47351)
474 Lakeshore Road
Fort Erie, Ontario
Welcome to this charming Two-bedroom, detached home located at 474 Lakeshore Rd, Fort Erie. Steps to the lake on a multi residential property (middle house on the property). The main floor features a bright, open-concept living, dining, and kitchen area and a 3 piece bathroom with a stand-up shower. Both bedrooms are upstairs, with a large shared closet. The home includes main floor, in-unit laundry, furnace, and air conditioning. Rent is $1,800/month plus all utilities. References required. First and last month's rent, a fully completed rental application, and government-issued ID are required. (id:47351)
117 - 1280 Finch Avenue W
Toronto, Ontario
Excellent Location With Great Exposure!, Steps To Keele/Finch Subway Station And Directly Below Office Building, Would Suit Most Office And Commercial Uses. Cheque Cashing, Mortgage Office, Nail Salon, Beauty Salon, Barber Shop, Office, Medical And Most Other Uses, Underground Parking Spot Included. (id:47351)
606 - 1276 Maple Crossing Boulevard
Burlington, Ontario
Welcome to effortless luxury living at the Grande Regency, where space, light, and locationcome together in this beautifully appointed 2-bedroom plus den, 2-bath condominium spanning1,130 sq. ft. The interior features a smart, functional layout with generously sized principal rooms and oversized windows that fill the space with natural light. The expansive living and dining areas are ideal for entertaining or relaxing, while the large, bright eat-in kitchen is equipped with newer appliances, offering everyday comfort and functionality. The den ishighlighted by large windows and an expansive view, making it an ideal home office or a peaceful retreat to sit back, unwind, and take in the scenery. Two spacious bedrooms provide comfort and privacy, with the primary suite offering a calm and inviting escape at the end of the day. In-suite laundry and one parking space complete the package. Living at the Grande Regency means enjoying an exceptional collection of amenities designed to enhance everyday living. Residents enjoy a heated outdoor pool, fitness centre, sauna, tennis, squash, and racquetball courts, rooftop lounge and terrace, party and game rooms, library, guest suites,24-hour concierge and security, ample visitor parking-delivering true resort-style living year-round. This is an all-inclusive building, covering, heat, hydro, water, A/C, high-speed internet, cable, and building insurance. Perfectly positioned near the lakefront, Spencer Smith Park, and Burlington's vibrant downtown core, this home offers exceptional walkability toshops, cafés, boutique stores, and top dining destinations. This is a rare opportunity to own a spacious, well-maintained condo in a premier community where convenience, comfort, andlifestyle come together at your doorstep. (id:47351)
