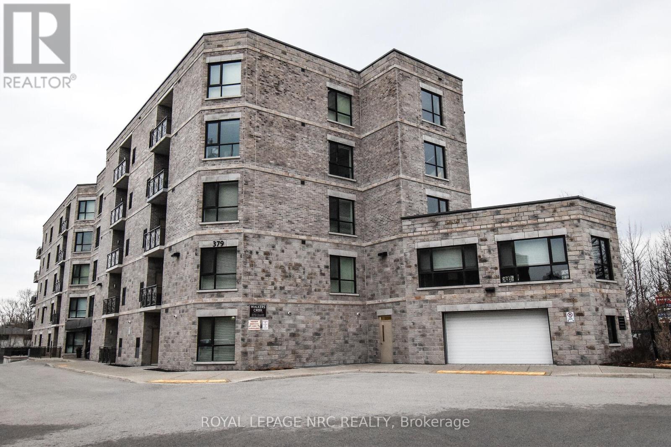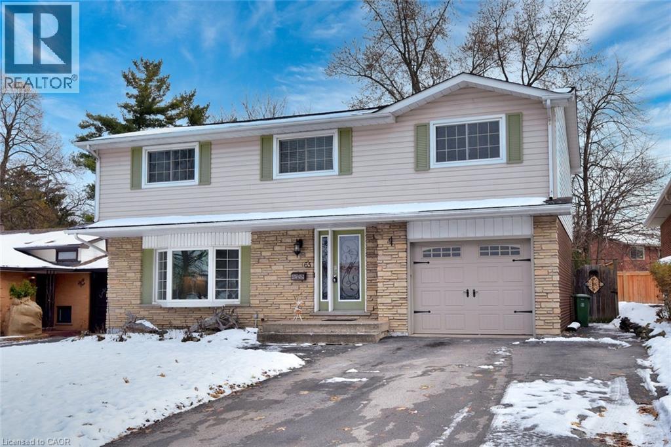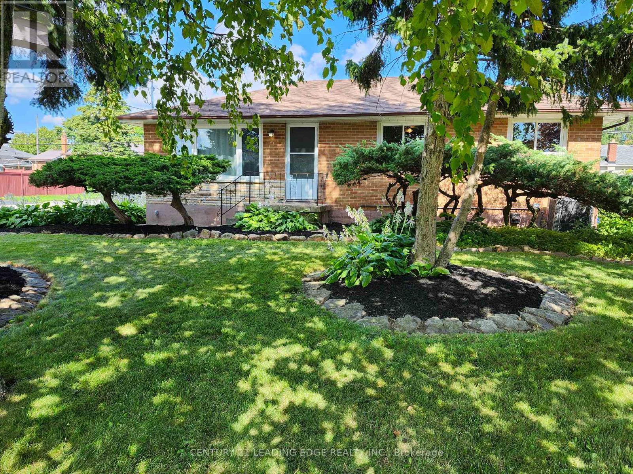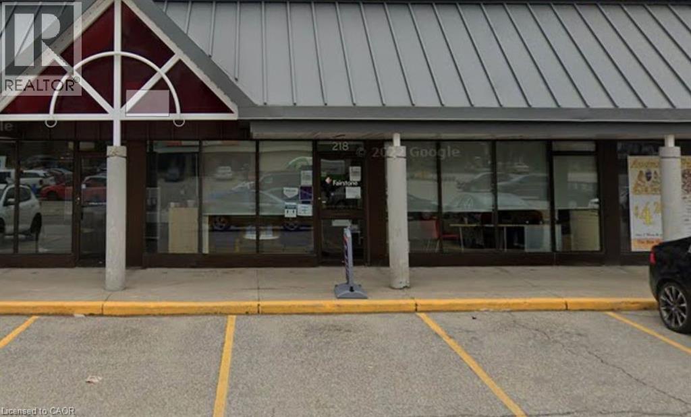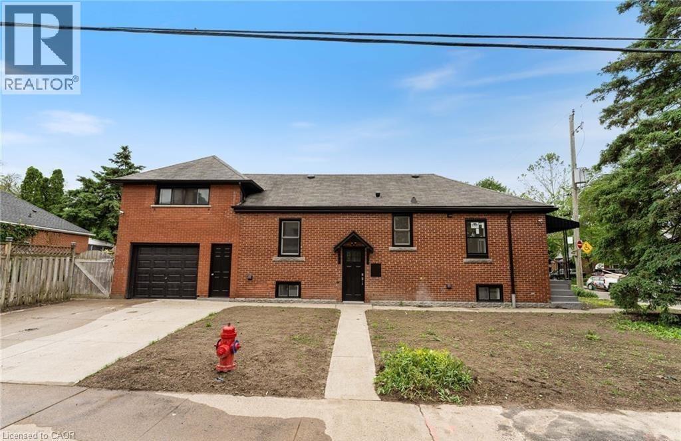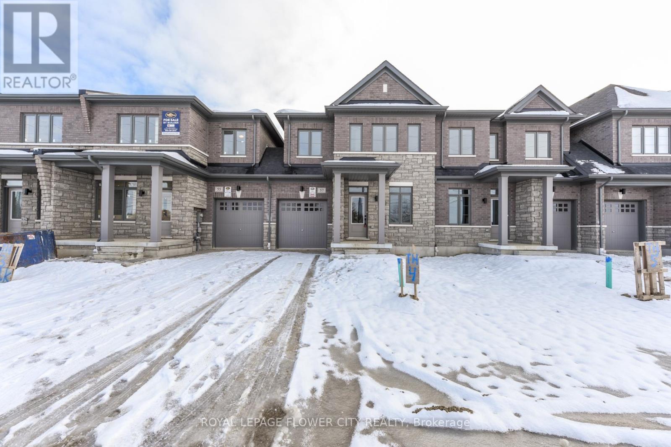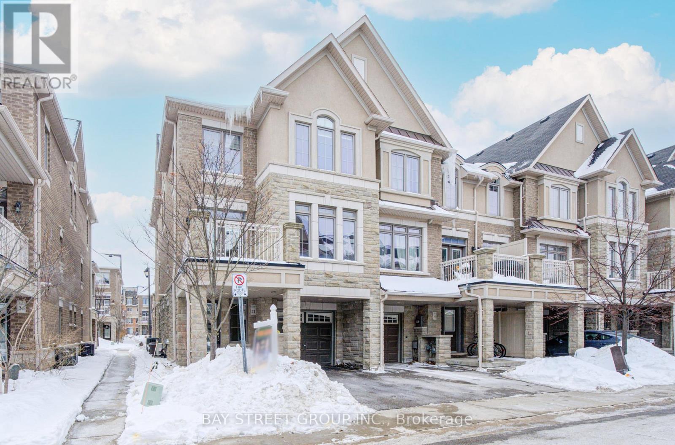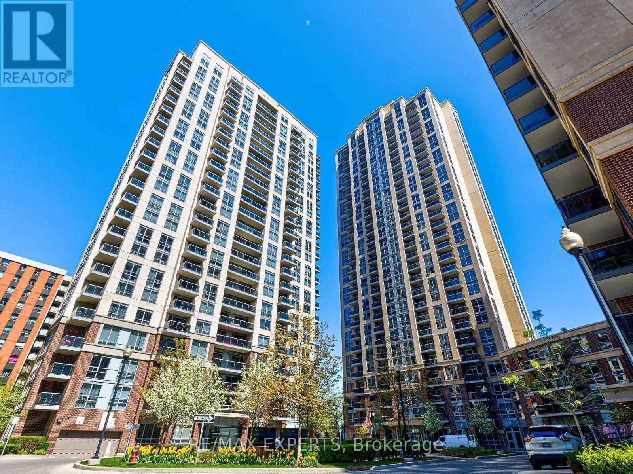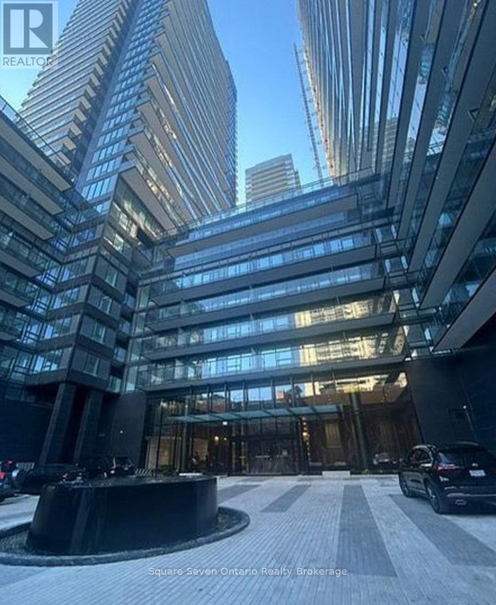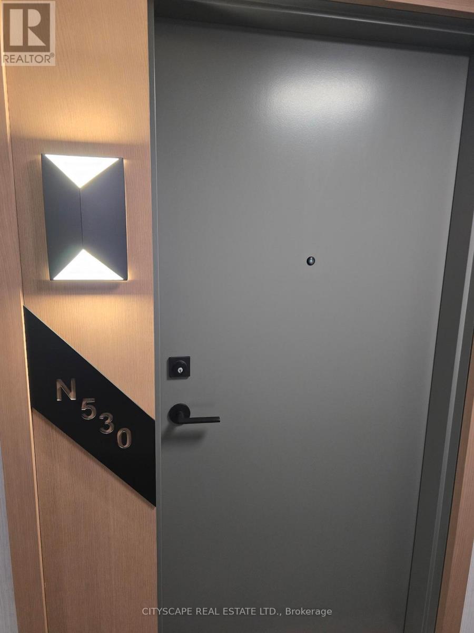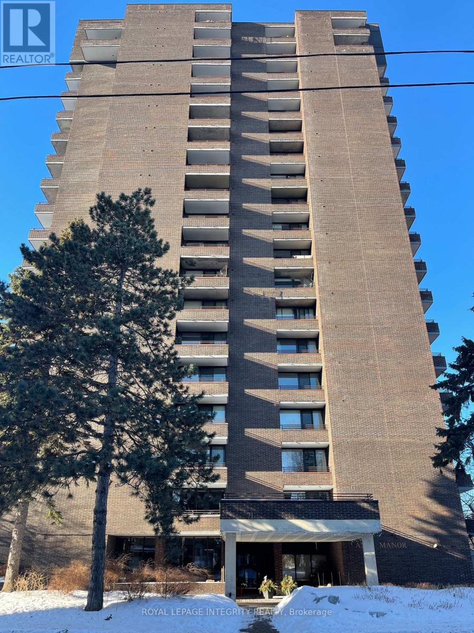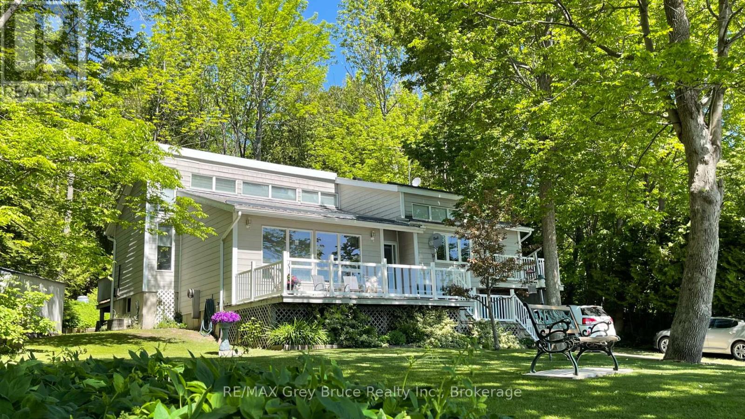305 - 379 Scott Street
St. Catharines, Ontario
Welcome to Walker's Creek. Built in 2013 and nestled into a great north end area, this condo has it all. This 2 bedroom, 2 bathroom unit is just under 1200 sq ft and boasts countless upgrades from the custom Elmwood kitchen with quartz covered centre island to high end tile and flooring to the oversized glass shower in the ensuite bathroom. The open concept floor plan allows for spacious entertaining or just relaxing. The dining room overlooks the open air balcony with eastern views. The large primary bedroom includes a 3 piece ensuite with large tiled and glass shower and a grand walk in closet.The second bedroom makes a great den and includes a custom built in with a large screen TV. The large second bathroom allows for a conveniently located stackable washer/dryer situation. Walkers Creek Condos is conveniently located across from the Grantham Plaza where you will find a grocery store, bank, hardware store, Tim Horton's and more. Just a short walk next door brings you to the pharmacy and fast food. The building is very well kept and includes one under ground parking spot and a designated locker, great for any over flow. This secure building offers a common room with a full kitchen and capacity for at least 30 guests. Great for those big family parties. The study is complete with comfy couches and lots of books to enjoy. Electric bbqing is permitted however, there is a bbq and gazebo for owner use located on the property. Just minutes from the QEW, NOTL and the Welland Canal Recreation path. Move in ready and easy to show! Note that condo fees have been paid up to November 2026. (id:47351)
65 Rolston Drive
Hamilton, Ontario
Beautifully finished 5 bedroom 2 storey home in prime West Mountain location. Open concept main floor with updated kitchen, quartz counters, tumbled marble backsplash and stainless appliances. Kitchen features large centre island / breakfast bar with seating for 4, separate wine fridge, desk area and tons of quality cabinetry. From the kitchen, walk out to your backyard oasis with inground pool, exposed aggregate concrete pool surround, lounging decks both covered and uncovered & natural gas bbq. Backyard storage shed could be used as a cabana with attached covered deck area. Your front livingroom looks out onto Rolston community forest, Captain Cornelius Park, Westmount Highschool / Westwood & Westview Elementary schools & Westmount Rec Centre. Originally a 4 bedroom home, the upper floor has an addition over the garage which adds a large primary suite, with oversized closet and 3piece ensuite bath. All 4 other bedrooms are large, perfect for the growing family, with another 4pc main bath. In the lower level you have an awesome recreation room with gas fireplace and full wetbar with keg fridge - great spot to watch the game and catch up with friends. This home is a year-round entertainer's dream! Inside access from single car garage, large double wide drive with parking for 4 cars. Quick highway access by way of the LINC @ Garth. Close to Upper James retail corridor. (id:47351)
1441 Park Road S
Oshawa, Ontario
Newly Renovated Main Floor - 3 Bedroom Bungalow. Located in High Demand Lakeview Community. This home has been Beautifully Updated - Stunning new Kitchen - Lots of beautiful white Cabinets, Quality Finishes. Easy Care Vinyl Flooring throughout. Open Concept - Modern Finishes, Every Room Features beautiful Windows offering lots of sunshine. Private Entrance, Ensuite Laundry with front load Washer & Dryer. **NOTE: The wall in the middle of the large primary bedroom will be re-installed prior to closing date. This Is The Perfect Location For Your Next Family Home Within Steps To The Lake, Located Along Bus Route And Not Far From 401, Close To Schools, Shopping, Recreation Facilities and Lake Ontario With Miles Of Walking Trails. **Tenant Pays 70% of Utilities. **No grass to cut or snow to shovel - the Landlord will take care of that for you. (id:47351)
218 Silvercreek Parkway Unit# 12
Guelph, Ontario
CAN BE CONVERTED INTO ANY OTHER FOOD CONCEPT. Meltwich Food Co Business in Guelph, ON is For Sale. Located at the busy intersection of Hanlon Pkwy / Speedvale Ave W. Surrounded by Fully Residential Neighbourhood, Close to Schools, Highway, Offices, Banks, Major Big Box Store and Much More. Business with so much opportunity to grow the business even more. Rent: $3280/m including TMI & HST, Lease Term: Existing + 7 years Option to renew. (id:47351)
47 Macdonald Avenue Unit# Upper
Hamilton, Ontario
Stunning, recently renovated, 3 bedroom, 1 bath main floor unit in desirable West Hamilton neighbourhood. This bright and modern home features an open concept living area with light stained flooring throughout. The gourmet kitchen boasts elegant marble countertops, stainless-steel appliances, including range good fan and subway-tiled backsplash. The bathroom has a contemporary design with clean black fixtures and beautiful patterned tile. Three generous sized bedrooms offer space to relax and work. In-suite laundry and parking for 2 cars included! Conveniently located near parks, schools, Hwy and popular Locke Street shopping, this home won't be available for long. (id:47351)
43 Watkins Road
Brampton, Ontario
Brand New Attached by Garage Only, 2 Stories Townhouse, Almost 2000 Sq/Ft. Very convenient area, Walk/In to Walmart Plaza ( Mayfield / Bramalea intersection ). Close to Hwy 410 and Future Hwy 413. Open concept layout, Good Size Principle Room, Brand New Appliances and much more. (id:47351)
21 - 2435 Greenwich Drive
Oakville, Ontario
This stunning Menkes-built end-unit townhome offers stylish, low-maintenance living in the heart of Oakville's prestigious Westmount community. Newly painted and brand new floor. Featuring a bright open-concept layout with 9 ft ceilings, upgraded flooring, and a chef-inspired kitchen complete with granite countertops, stainless steel appliances, and a large island perfect for entertaining. The functional 2+1 bedroom design includes a spacious primary suite with a walk-in closet, a second bedroom, and a versatile den ideal for a home office. Enjoy a private balcony, direct garage access, and solid stone-and-brick construction for added peace of mind. Situated in a quiet cul-de-sac within a family-friendly complex, just steps to parks, top-rated schools, shopping, Oakville Hospital, and convenient access to highways and the Bronte GO. A perfect blend of comfort, quality, and convenience-this is a home you'll love. (id:47351)
2105 - 5 Michael Power Place
Toronto, Ontario
Enjoy urban living in the heart of Islington Village! This bright and well-designed condo apartment offers comfort and convenience with fantastic building amenities including a 24-hourconcierge, games room, fitness centre, and party room. Located just a short walk to IslingtonSubway, with quick access to Highways 427 and 401, commuting is effortless. Step outside to vibrant shops and restaurants right at your doorstep. Includes parking. (id:47351)
514 S - 127 Broadway Avenue
Toronto, Ontario
Live life to the core at Line5. This stunning bedroom condo with custom designed European style kitchen cabinetry with quartz stone is located in the heart of Yonge and Eglinton! Boasting breathtaking city views, this unit is nestled in one of Toronto's most vibrant neighbourhoods, offering unmatched convenience and lifestyle. Indulge in luxury amenities, including an outdoor games area, a stylish library lounge, an inviting outdoor pool&multiple social lounges with cozy fire pits. Perfect for both work and play, the building includes a shared workspace, demo kitchen, art studio, and even an outdoor theater for movie nights under the stars. Entertain friends at the outdoor BBQ dining area or host events in the spacious party lounge&catering kitchen.On-site features also include a juice and coffee bar, ideal for quick pick-me-ups.Steps away from the new Eglinton LRT, transit access, and an abundance of top-rated restaurants, cafes, boutiques. This condo is a city-dwellers dream don't MISS IT (id:47351)
N530 - 35 Rolling Mills Road
Toronto, Ontario
Like new, A bright east facing and park facing Unit. It is an Oasis of all that is best and all that you can aspire. it comes with ensuite washer dryer. exclusive locker, internet and parking if required at Extra charges. Its Next To 18 acre park, next to Distillery District, enjoy Front St promenade which houses choicest restaurants and shops. next to one of north Americas Largest YMCA, Great accessibility with TTC busses and tram line steps away, to reach anywhere! Only 2 Kms From Union station. Enjoy the warmth of a cozy yet lively unit. Great amenities with open courtyard with BBQ, Indoor and outdoor party area, well equipped gymn, games room, kids play area, etc If parking included, the new rent would be $2350/month (id:47351)
1006 - 71 Somerset Street W
Ottawa, Ontario
Situated in the heart of the Golden Triangle, Ann Manor is a mature, well-maintained, and professionally managed condominium offering an excellent urban lifestyle for residents of all ages. Just steps from the Rideau Canal, this bright apartment features hardwood flooring throughout the spacious principal rooms, hallways, and an oversized bedroom.The galley-style kitchen is finished with quartz countertops and offers an unexpectedly generous amount of cupboard space. This home includes a well-proportioned main bathroom and a primary bedroom large enough to accommodate a sitting area or workspace. The expansive living and dining areas are ideal for entertaining and open onto a private balcony, perfect for summer enjoyment. Unobstructed west-facing views can be enjoyed with evening sun sets, along with excellent closet and storage space throughout.A standout feature of the building is the private visitor parking accessed from Cooper Street (known as 50 Cooper), as well as the beautifully landscaped rear gardens and yard-ideal for hosting BBQs or relaxing in a lush, private outdoor setting. One underground parking space (#40) is included and all utilities included in the rent! Conveniently located steps from the LRT, City Hall, the Rideau Centre, the footbridge to the University of Ottawa, the nightlife of Elgin Street and Parliament Hill. 48 hours irrevocable on offers. (id:47351)
172 Bruce Road 9
South Bruce Peninsula, Ontario
Fabulous waterfront property on the shores of Colpoy's Bay and located just minutes north of Wiarton. Enjoy the panoramic views from your front deck and upper balcony off the Primary Bedroom patio. There is even another deck at the rear of the property to afford privacy and shade on a hot summer day. The primary rooms are generous in size and feature a formal living room, dining and kitchen along with 3 bedrooms and a full bath on the main level of the home. The lower level features sunken family room, laundry room, utility/storage room and a hobby room which could be a fourth bedroom. Home has new forced air propane heating system and central air for cooling. There is also an attached garage and 2 garden sheds. This is an affordable waterfront property at a great price! Enjoy the views and all the Bruce Peninsula has to offer! (id:47351)
