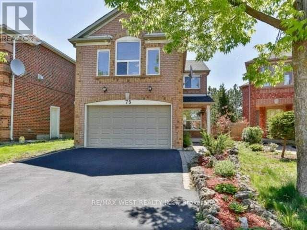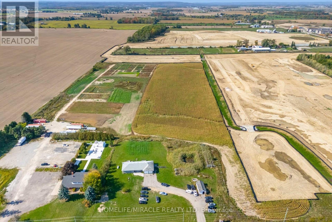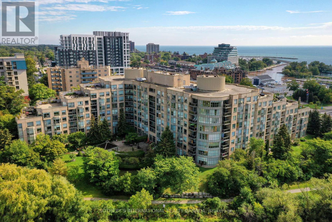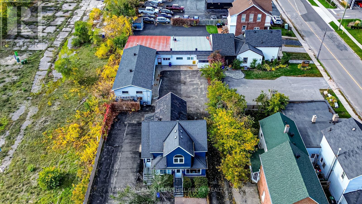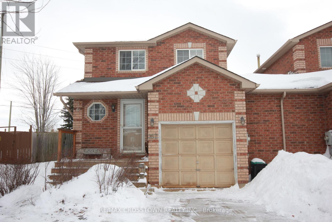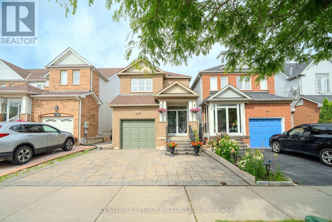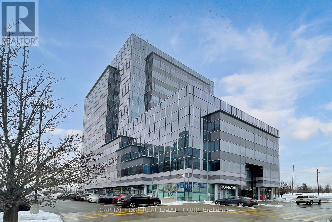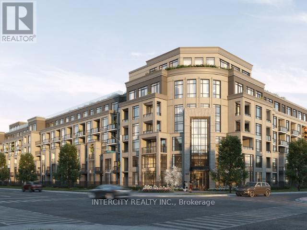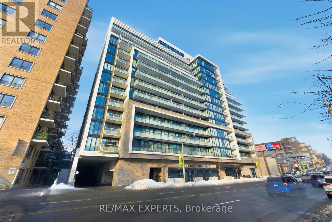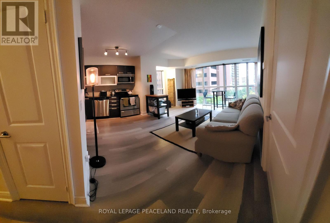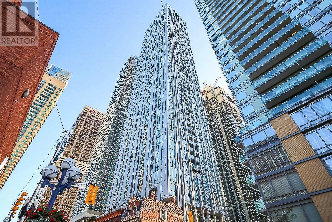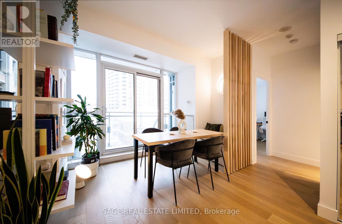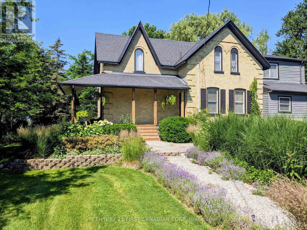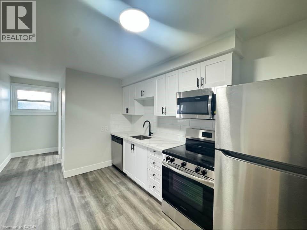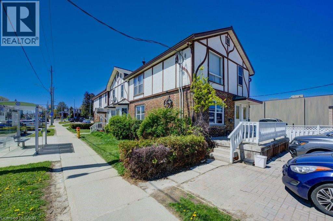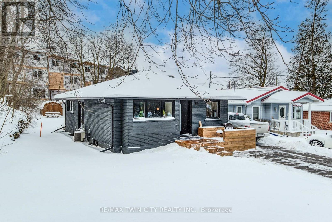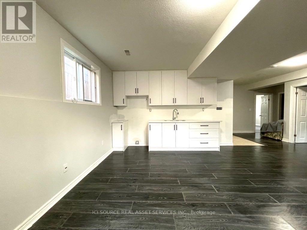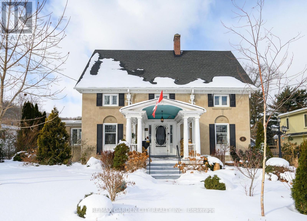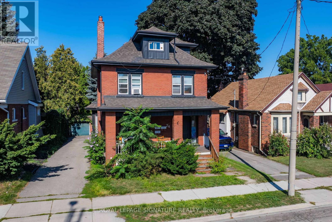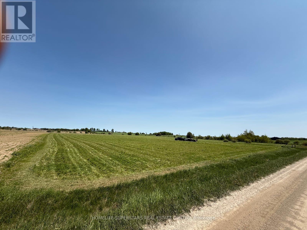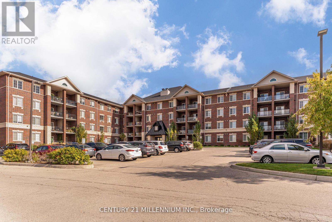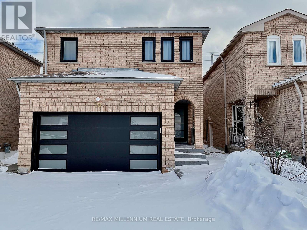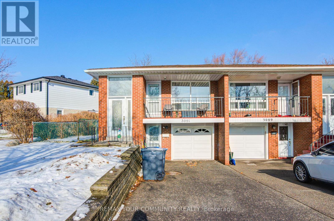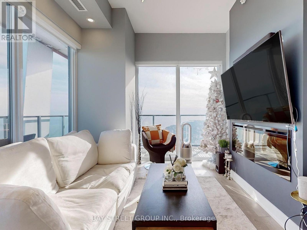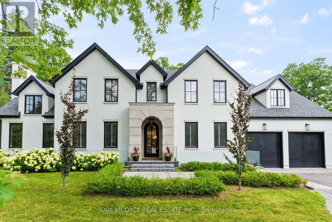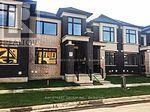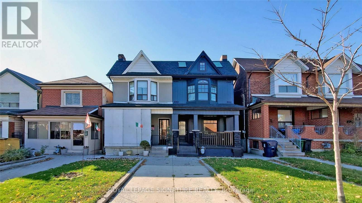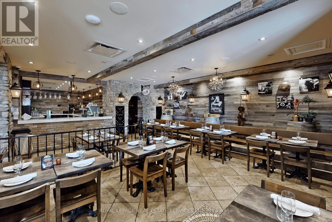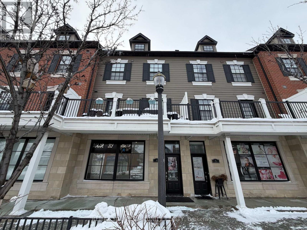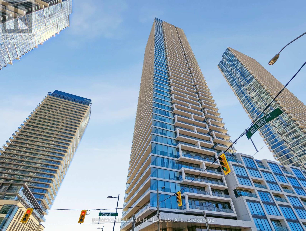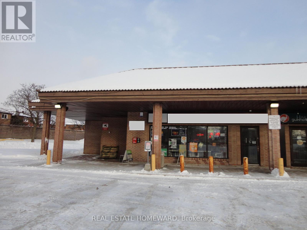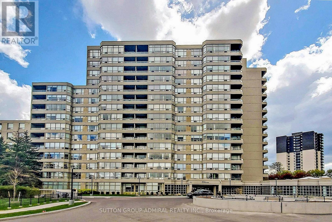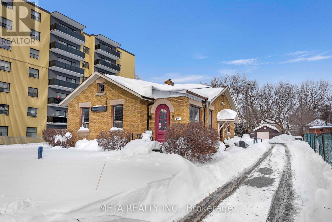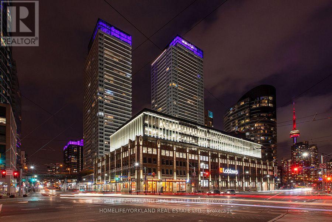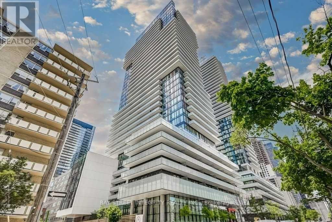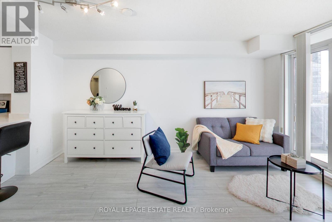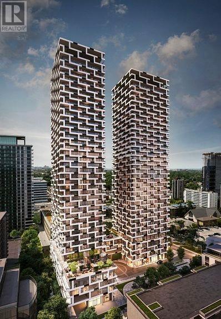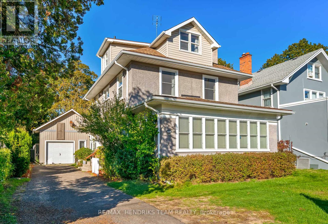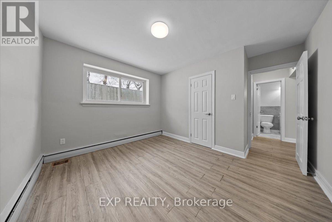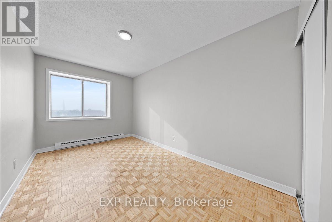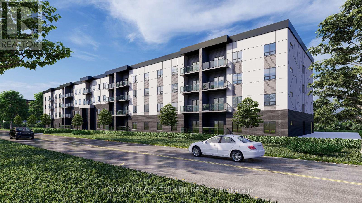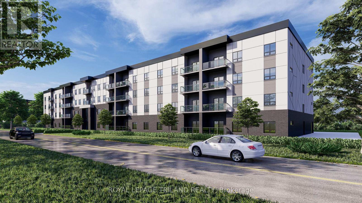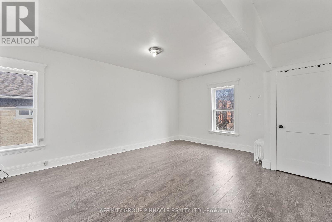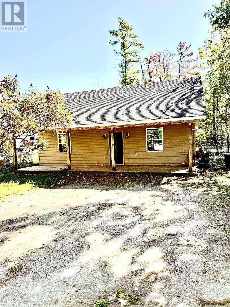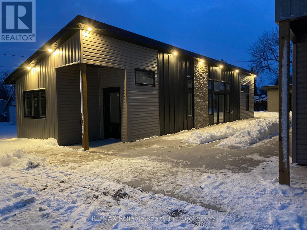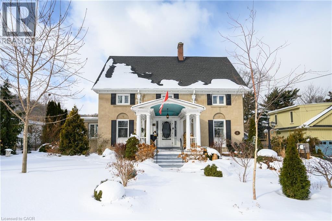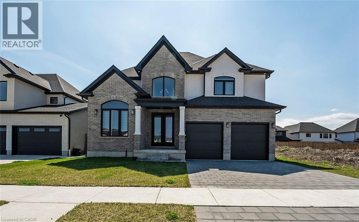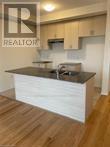75 Forestgrove Circle
Brampton, Ontario
Finished Top To Bottom With Hardwood Floors Throughout. Granite High-End Kitchen. Beautiful Crown Moulding Throughout The Living & Dining Area. All Windows, Roof, Kitchen, Bathrooms, Doors, Hardwood & Ceramic Flooring, Furnace & Air Conditioning & Basement All Completely Done. The Backyard Is Professionally Landscaped. Tenant Is Responsible For All Utilities. (id:47351)
1770 Mayfield Road
Caledon, Ontario
Total land 10.77 Acres All clean Land which is secondary Zoned approved, ready for Draft & Site Plan approval. 9 Acre is approved for RESIDENTIAL Total land 10.77 Acres All clean Land which is secondary Zoned approved, ready for Draft & Site Plan approval. 9 Acre is approved for RESIDENTIAL ZONING. You can build detached houses, semi-detached, Freehold townhouses up to 3 storeys, Stacked townhouses upto 4 storeys and Condo/Apartment multiple Buildings upto 6 storeys. In addition to that, approximately 2 acres in the front is ZONED COMMERCIAL/MIXED USE, which allows Retail Plaza, Townhomes upto 4 storeys and midrise buildings upto 12 storeys. FYI Mayfield Rod will have Double lanes, Chinguacousy Rd will have Double Lanes and directly connected to hwy 413 as major exit, Good News COSTCO with Gas station + Retail Plaza is coming to Mayfield/Creditview Intersection. (id:47351)
716 - 2511 Lakeshore Road W
Oakville, Ontario
Presenting a beautifully updated, nearly 1,200 sq. ft. corner suite in the highly sought-after Bronte Harbour Club. Bathed in natural light, this sun-filled residence offers serene views of mature trees and Bronte Creek, providing exceptional privacy on one of the building's quietest sides. With 9-foot ceilings and expansive windows, the suite feels bright, spacious, and inviting throughout.The well-designed layout features a generous primary bedroom with a large ensuite and his and hers closets with custom organizers. The versatile second bedroom is perfectly suited for guests, a home office, or a cozy sitting area. A second four-piece bathroom, in-suite laundry, and an additional storage room enhance everyday convenience.Residents enjoy 24-hour security and an impressive selection of amenities, including an indoor pool, fitness centre, party room, billiards room, hobby room, and guest suite. Ideally located just steps from Bronte Harbour, Lake Ontario, scenic trails, and an array of boutique shops and restaurants.Two underground parking spaces and a locker are included. Condo fees cover heat, air conditioning, water, full access to amenities. (id:47351)
2 - 48 Ellen Street
Barrie, Ontario
ESTABLISH YOUR BUSINESS IN BARRIE'S DOWNTOWN CORE WITH THIS WELL-APPOINTED OFFICE SPACE! Excellent opportunity to lease a well-appointed commercial space in the heart of downtown Barrie. Offering approximately 700 sq ft of finished space, this unit features four private offices, a reception and waiting area, a kitchenette for staff convenience, and a powder room. The functional layout is ideal for professional, medical, or service-based businesses seeking a turnkey space in a high-traffic, easily accessible location. Benefit from excellent visibility with signage opportunities to capture both pedestrian and vehicle traffic. Situated steps from the waterfront, shops, dining, and transit, and just a short drive to Highway 400, this location provides convenience and accessibility for clients and staff alike. Versatile C4 zoning permits a wide range of uses including retail, warehouse, salon, workshop, florist, office, and more, making this an exceptional space to establish or expand your business in a prime downtown setting. (id:47351)
157 Nathan Crescent
Barrie, Ontario
Dreaming of a backyard where kids can play, a future pool can be added, or your dogs can run freely? Your search could end here. Large pie-shaped lots like this are not often available at this price . There is a good amount of privacy with no neighbours directly behind you. This two-storey, all-brick starter home offers 3 bedrooms and 2 washrooms and is ideally located in Barrie's south end. Enjoy easy access to the GO Station, nearby shopping (Park Place, Costco and Grocery stores), and a quick drive to Highway 400. You will love that this is NOT a townhouse OR a semi-detached, this home is only linked at the garage, with no shared living space walls. The partially finished basement includes a bathroom rough-in, offering great potential for future needs. With a little love, vision and personal touch, this home offers tremendous potential. (id:47351)
157 Billingsley Crescent
Markham, Ontario
Welcome to 157 Billingsley Crescent - a bright and spacious 3+1 bedroom, 3.5-bath detached link home in the highly sought-after Cedarwood community. This well-maintained 2-storey home offers a functional layout with an open-concept living and dining area, complemented by hardwood floors throughout the main level. The finished basement with a separate entrance provides excellent additional living space, featuring a brand new kitchen, a large recreation room, a bedroom, a full washroom, and a rough-in for laundry - perfect for extended family or potential rental income. Outside, enjoy the convenience of a single-car garage and private driveway. Ideally located just minutes from Costco, Walmart, Home Depot, Rona, schools, parks, a golf course, a community centre, and offering easy access to Hwy 401 & 407.This is a fantastic opportunity to own a well-kept home in one of Markham's most in-demand neighbourhoods! ** This is a linked property.** (id:47351)
1101 & 1112 - 3601 Highway 7 E
Markham, Ontario
An Incredible Upper-level Corner Office Offering Unobstructed City Views Across A Generous 3,633 Square Feet of Office Space. This Rarely Offered Office is Located in The Heart of Downtown Markham Within a Prestigious Class A Commercial Building at the Highly Coveted Warden and Hwy 7 Corridor. The Suite Provides an Exceptional Layout Featuring a Welcoming Reception Area, Eight Large Offices, Two Elegant Boardrooms, A Fully Equipped Modern Kitchen and Ample Storage. Professionally Designed and Renovated, The Space Showcases a Sleek, Contemporary Aesthetic that Will Leave a Strong Impression on Your Clients. Two Units Combined. Unit 1112 Partially Leased to A Professional Business. Tenant Pays $2,400 + $200 + HST. Lease Expires Dec 2026. The Building Offers Three Levels of Parking, and Zoning Supporting a Wide Range of Uses, Including Medical, Educational, And Professional Services. Surrounded by Shops, Restaurants, and New Residential Developments. (id:47351)
602 - 2075 King Road
King, Ontario
Welcome to Suite 602 a bright and beautifully designed 607 sq. ft. south-facing penthouse residence that offers elevated living with refined modern style. With soaring 10-foot ceilings and an open, airy layout, this suite is filled with natural light and a true sense of space. The contemporary kitchen features sleek cabinetry, quartz countertops, and integrated appliances, flowing seamlessly into the open-concept living area perfect for relaxing or entertaining. Large windows capture the southern exposure, creating a warm and inviting atmosphere throughout the day. The penthouse setting adds an extra layer of privacy and exclusivity, making Suite 601 an ideal choice for those seeking comfort, light, and modern design in a top-floor residence. Residents enjoy access to luxury amenities, including a resort-style outdoor pool, rooftop terrace, fitness centre, elegant lounge, and 24-hour concierge. Welcome home to penthouse living welcome to Suite 602. (id:47351)
410 - 3018 Yonge Street
Toronto, Ontario
Welcome to your sunfilled urban retreat in the heart of prestigious Lawrence Park South. This elegant one bedroom plus den suite blends modern luxury with timeless comfort. The spacious primary bedroom features sleek sliding doors and a double mirrored closet, while the open concept living and dining area highlights rich hardwood floors and flows seamlessly onto a long private balcony with unobstructed park views - perfect for morning coffee or evening sunsets.The gourmet kitchen shines with upgraded stainless steel appliances, stone countertops, and contemporary finishes designed for both style and function. Experience boutique condo livingat its finest with five star amenities: a state of the art fitness centre, 24hour concierge,rooftop pool and patio with BBQs, lush garden retreat, sauna and hot tub, party room, and a professional conference space.Situated just steps to the TTC, shops, dining, grocery stores, and scenic nature trails, thissuite truly offers it all - convenience, community, and comfort in one perfect package. (id:47351)
701 - 28 Ted Rogers Way
Toronto, Ontario
Available Mar20! Couture Condos, Luxurious 1Bed+Den with Walk-in closet and Modern Bath! Sun Filled East Facing Open Spacious Layout, with Large Functional Den can be used as Home Office or Nursery. Laminate Flooring Throughout. Amazing Location In The Heart Of Downtown. Easy Access To Ttc And Subway. Steps To Restaurants, Shops And Parks. Accessible To TMU University, Supermarket, Grocery, Yonge Church Corridor And More! All SS Appliances! Perfect for Couples, Young Professionals and Students! Rent Includes Heat and Water, Tenant only pays electricity! (id:47351)
3903 - 1 Yorkville Avenue
Toronto, Ontario
Welcome To Luxury Condo Living In Toronto's Upscale Yorkville Neighborhood. This 1 Bed + Den Unit Features 9' Ceilings, Floor-To-Ceiling Windows, Pre-Engineered Hardwood Floors, Custom Built-In Appliances, A Kitchen Island, High-End Whirlpool Washer And Dryer, Nest Thermostat, And An Open Balcony.Fourth Floor Spa Amenities Include Hot And Cold Plunge Pools, Sauna, Steam Room, Aqua Massage, Outdoor Hot Tub/Jacuzzi, And An Outdoor Pool With Private Cabanas. The Fourth Floor Mezzanine Offers A Fully Equipped Fitness Centre With Cardio And Weight Equipment, CrossFit Room, Pilates Studio, And Yoga And Dance Studios.The Building Features 24-Hour Concierge, Media And Games Rooms, Rooftop Terrace With Bbq's, Zen Garden, Outdoor Theatre Space, And Multiple Party Rooms With Full Kitchens. Steps To Two Subway Lines At Yonge And Bloor, Eataly, Whole Foods, Restaurants, And Parks. An Exceptional Opportunity To Live In One Of Toronto's Most Prestigious Locations With Immediate Occupancy Available. (id:47351)
516 - 628 Fleet Street
Toronto, Ontario
Thoughtfully renovated and easy to live in, this waterfront condo offers a refined take on first-time ownership for a single buyer or young couple who value both function and design.The open living space is anchored by new hardwood flooring, bringing warmth and cohesion throughout the unit. Just off the main living area, a dedicated dining room features a custom dining table with integrated seating and architectural wood paneling, creating a stylized, intentional space you rarely find in condo living. It's ideal for hosting, working from home, or enjoying everyday meals in a setting that feels more like a home than a typical condo layout.The kitchen is clean, practical, and well laid out, offering generous counter space and storage while maintaining a clear separation from the dining area. The living room comfortably accommodates a full seating arrangement and opens to the balcony, extending the space and bringing in natural light.The bedroom is well proportioned and thoughtfully separated for privacy, complemented by a custom walk-in closet designed to maximize storage and organization. Every renovation feels purposeful, resulting in a move-in-ready home that balances comfort with character.Outside your door, the waterfront lifestyle completes the experience. Enjoy runs or bike rides along the lake, nearby parks for your dog, easy access to TTC and transit, quick connections to Billy Bishop Airport, and a 15 minute walk to King West.For first-time buyers, this is a home that feels considered, comfortable, and well located, offering both lifestyle and long-term value in one of Toronto's most connected waterfront communities. (id:47351)
6168 William Street
Lucan Biddulph, Ontario
Welcome to this beautiful yellow brick century home, perfectly positioned on a private, fully fenced and tree lined 0.727-acre lot just on the edge of Lucan. Offering the rare combination of peaceful country living and everyday convenience, this property is within walking distance or a short drive to town amenities, schools, and community attractions.Full of timeless character and warmth, the home features three bedrooms, two full bathrooms, and multiple inviting living spaces ideal for family living and entertaining. The main floor offers two living rooms and a full bath, while the updated upper-level bathroom (2024) adds modern comfort to this charming century property. Step outside to your own private backyard oasis, complete with a 14' x 7' Arctic Spa Swim Spa (2021) and surrounding deck, mature landscaping, and a variety of fruit trees including apple, pear, cherry, and pawpaw trees. With a lot frontage of approximately 109.56 feet and depths of 312.24 feet and 294.84 feet, this expansive property offers privacy, space, and endless outdoor enjoyment. Significant updates and improvements include a heat pump and air conditioning system (2024), spray foam basement insulation and blown-in attic insulation (2019), owned water heater (2019), roof (2016), updated main-floor bathroom (2014), sump pump with heated line and alarm (2013), furnace (2010), updated electrical (2010), and bay window by Centennial Windows (2010). All original windows have been replaced. Century homes on private lots like this are a rare find in Lucan. Don't miss the opportunity to experience the charm, character, and lifestyle this exceptional property has to offer. (id:47351)
37 Lincoln Street Unit# 5
Welland, Ontario
Welcome home to your bright and beautifully updated 1-bedroom apartment in the heart of Welland! This cozy and modern unit offers the perfect mix of comfort, convenience, and community charm. Step inside to find a freshly renovated living space featuring modern finishes, neutral tones, and plenty of natural light. The open-concept layout makes it easy to relax after work or entertain friends. The kitchen is fully updated with sleek cabinetry and quality appliances, while the spacious bedroom offers a peaceful retreat. Enjoy central heating and air conditioning, on-site laundry, and parking available right at the building. Heat is included in your rent – you only pay hydro, keeping things simple and budget-friendly. Pet lovers are welcome! ???? This dog- and cat-friendly building is a great spot for anyone who wants a modern, low-maintenance home close to Welland’s best amenities. Located just minutes from downtown Welland, shops, restaurants, and parks, you’ll love the convenience of being near everything – including public transit, schools, and the scenic Welland Canal. (id:47351)
208 Ottawa Street S
Kitchener, Ontario
Welcome to 1-204 Ottawa St.S. Available Immediately! Located in highly sought after close to DT! This, MAIN LEVEL unit features a newer kitchen with stainless steel appliances and gorgeous counter tops! Bright large windows, a family room to entertain friends and family, good size bedrooms and bathroom with shower. 1 parking spot included $1650+ Hydro (Heat and Water included) (id:47351)
10 Weaver Street S
Cambridge, Ontario
Newly renovated Main Floor Apartment, 2 bedroom in desirable Hespeler, minutes to 401 and Hespler Village. This unit comes with six appliances; fridge, stove, washer, dryer, dishwasher, and microwave. Recent updates include designer finishes, hardwood floors, new Kitchen with Quartz Counter Tops. All utilities included. Unit comes with water softener and Reverse Osmosis for Drinking Water.Situated just minutes from the vibrant village of Hespeler, you'll enjoy easy access to a variety of restaurants, local shops, and the public library. This location strikes the perfect balance between peaceful suburban living and the convenience of nearby amenities, making it an attractive option for residents. (id:47351)
1 - 7153 Kelly Drive
Niagara Falls, Ontario
The whole unit of basement is 1350 square feet, fully furnished, very spacious living room, 2 bedrooms, 1 bathroom and 1 kitchen. Two big windows make the rooms very bright. It's near St. Michael high school, costco and highway. The community is very quiet. *For Additional Property Details Click The Brochure Icon Below* (id:47351)
14 Robinson Street S
Grimsby, Ontario
STATELY 2 1/2 STORY GEORGIAN STYLE DESIGNATED HISTORICAL HOME. Built in 1905, known as the Helen Gibson House. Located on large property in the heart of the downtown core on quiet tree-lined street below the escarpment among other character homes. Beautifully updated throughout! The front of this home is graced by the impressive neo-classical vaulted portico with pillars. Spacious foyer opens to large family room with newly installed wood burning fireplace insert in 2023 and oversized leaded glass bay window to bring in the light. Formal dining room with leaded glass windows overlooking the gardens. New kitchen installed in 2023. Main floor laundry, 2PC bath, main floor den/office with wall-to-wall bookcases. Double sliding doors lead to deck, patios & backyard oasis complete with pool & gazebo. Open staircase to upper-level leads to primary bedroom with walk-in closet & ensuite bath. Two additional bedrooms & bath. Second staircase leads to attic (764 square foot space) great potential to create extra living space. OTHER FEATURES INCLUDE: hardwood floors, new roof shingles 2018, new above ground pool 2024, new hot tub 2024, stainless steel appliances in kitchen, washer/dryer, 2 1/2 baths, 200 amp service. Heat pump, A/C & new on-demand water heater (owned) 2023. Long interlock double driveway (fits 4 cars), EV charger, walkway & patios. Two garden sheds. Perfectly situated a block from the downtown core and a short stroll to the Bruce trail & park. This heritage home is surrounded by its award-winning gardens. Calling all historians: It will take only one visit for you to fall in love with this rare offering! (id:47351)
74 Kenilworth Avenue S
Hamilton, Ontario
Fantastic Legal Duplex Plus One Additional Unit In Sought-After Delta Location! An Incredible Opportunity For House-Hackers Or Investors Looking To Expand Their Portfolio. This Property Is Ideally Situated Within Walking Distance To Gage Park, Schools, Ottawa Street Shopping District, Restaurants, Coffee Shops, Escarpment Trails, And Transit, With Quick Access To The RedHill Valley Parkway And QEW. Each Unit Is Is Equipped With In-Suite Laundry, Plus 2 Hydro Meters And 2 Separate Water Lines (Main Floor & Basement Share One; Upper Unit Has Its Own).Upper Unit (2nd & 3rd Floors) : Spacious 2 Level Layout Featuring 4 Bedrooms Updated Kitchen & Bath, And A Separate Dining Room. Main Floor Unit: Bright 3Bedroom Suite With An Updated Kitchen & Bath And Direct Backyard Access. Lower Level Unit: 1 Bedroom Suite + Den With An Updated Kitchen & Bath, Accessed Via A Private Side Entrance. Additional Features Include A New Boiler (2022),Fresh Interior/Exterior Paint (2022), A 6-Car Private Driveway, And A Detached Double-Brick Garage Perfect For Extra Parking Or Storage. This Versatile Property Combines Convenience, Income Potential, And Prime Location! (id:47351)
214131 10th Line
Amaranth, Ontario
NOT IN CONSERVATION Very Rare Flat Vacant 4.23 Acres Land. Already Zoned for Gurdwara, Temple, Mosque or Any Other Place of Worship, Community Center and Other Uses As Per Page 71 of Attached Zoning Bylaw. Permitted Uses: place of worship, nursing home, school, day nursery, community centre, fire station, library, municipal, county or provincial maintenance and/or public works yard, post office, ambulance station, cemetery, civic building. Situated in Amaranth, just minutes to north part of Caledon and very close to towns of Orangeville, Grand Valley, Shelburne, Mulmur, Melancthon, Mono and East Garafraxa. Minutes to Existing Gurudwara. Very Rare Flat 4.23 Acres Vacant Land Institutional Zoning for Temple, Mosque, Church and any other place of worship! Used to have government communication tower. Archeological Survey, Environment Studies and New Survey Completed. Minutes to Grand Valley, Orangeville and Shelburne Developments. Buyers/Buyer's agents Buyers to do their own independent due diligence to confirm all information. LA/Sellers do not warrant any info. **EXTRAS** Electricity, Heat and Water Available if the potential buyer wishes to have them installed. (id:47351)
414 - 1440 Gordon Street
Guelph, Ontario
Welcome to this adorable penthouse condo! This 2 bedroom, open concept condo with 9 ft ceilings offers a spacious and flexible living area. Great for entertaining as well as opportunity to design/decorate as you wish! Kitchen has a walkout to a balcony with great northeast views over greenspace/park. Sip your coffee as you watch the sunrise! The kitchen has ample cupboard space especially with the large pantry! Built in microwave and dishwasher! Sit up to the counter with your favorite beverage to chat with the cook! Dining and living areas are open concept, so you have plenty of flexibility in the layout! Both bedrooms are spacious and good-sized windows that overlook the greenspace/park. Ensuite stacking laundry makes life much easier! No carpeting in the unit, so easy to keep clean! Easy access to the downtown area for shopping and restaurants as well as the University of Guelph! (id:47351)
28 Hendricks Crescent
Brampton, Ontario
Newly renovated detached 4+2 br home, fully upgraded. 3 baths on 2nd flr. Walk to Sheridan College, Shoppers World, schools & banks. Sep fam rm w/ fireplace, combined liv/din. Sun-filled prim br w/ ensuite & his/hers closets. 4 spacious brs, 4-pc bath. Fin bsmt w/ sep entrance & sep laundry. Fenced yard. 4-car drvwy. New tankless WH & furnace. (id:47351)
3091 Rymal Road
Mississauga, Ontario
Welcome to this beautifully maintained semi-detached bungalow in the heart of Applewood, Mississauga, offering a rare combination of space, flexibility, and future potential. Featuring 3+2 generously sized bedrooms and 2 full bathrooms, this home is ideal for families, multi-generational living, or savvy investors. Upper floor come with a balcony. Situated on an exceptional 150-ft deep lot, the property offers endless possibilities for outdoor enjoyment, gardening, entertaining, or future expansion. The private driveway accommodates two vehicles plus one built-in garage, providing rare and convenient parking in this sought-after neighbourhood. The bright and functional main level is complemented by lower level with additional bedrooms, perfect for in-law suite potential, rental income, or extended family living. Located in a quit, family-friendly pocket of Applewood, close to parks, schools, shopping, transit, and major highways. A fantastic opportunity to own a solid home on a premium lot in one of Mississauga's most established and desirable communities. (id:47351)
Lph07a - 30 Shore Breeze Drive
Toronto, Ontario
Welcome To Eau Du Soleil Luxury Waterfront Condominiums! A One-Of-A-Kind Gem In The Sky, Penthouse Level! Wake Up To Miami Style Living W/ Floor To Ceilng Windws Overlooking Toronto Skyline, CN-Tower, Water, Marina, Truly A Feeling Like No Other. This 2 Bedroom And 2 Washroom Furnished Move In Condition Unit, Over 1,070 Sq.Ft Includes 300 Sq. Ft Wrap Around Balcony, 10 Ft. Ceilings, Features Over $100K In Upgrds,High End Miele Kitchen Appliances,Upgrd Light Fixtures&Pot Lights, Custom Cabinets,Kitchen Island & Mini-Bar, 2X Electric Fireplaces, Custom Bthrms W/ Illumnated Mirrors, Hardwood Throughout,All Remote Electric Designer Roller Blinds And More! Exclusive Access To Executive Lounge On The UPH Level, Luxury Amenities Including Salt Water Pool, Gym, Yoga Studio, Party Room And Large Terrace With BBQ Area, Steps To Marina, Bike Trails And Fine Dining, Minutes To 427 And QEW. (id:47351)
231 Wedgewood Drive
Oakville, Ontario
Welcome to an approx. 7,500 sq ft of exceptional living in Southeast Oakville! Set on a professionally landscaped almost half-acre lot in the prestigious Eastlake, this custom Hightower-built estate offers thoughtfully designed, luxurious space. The crown jewel of the home is a newly upgraded, million-dollar backyard oasis. Including a 600 sq ft covered patio with a built-in kitchen with a Napoleon BBQ, a gas fireplace, a saltwater pool with spillover spa, a dedicated play area, and lush perennial gardens. Retreat to an 800 sq ft primary retreat, delivering privacy and true wow factor with vaulted ceilings, two-sided fireplace, wet bar, sitting area, boutique walk-in closet, and a spa-like ensuite featuring heated floors, a soaker tub, and a glass shower. The main floor is designed for both grand entertaining and everyday comfort with natural light pouring through oversized windows. Interior features include 10-foot ceilings, chevron-patterned wide plank hardwood, LED pot lights, built-in speakers, and designer chandeliers. The chef's kitchen is finished in dual-tone lacquered cabinetry with Caesarstone counters, premium Dacor appliances, a bright breakfast area, and a butlers server that connects to the sophisticated dining room. A sleek linear fireplace anchors the family room. The home office stands out with 15-foot cathedral ceilings, a fireplace, custom built-ins, and a walkout to the gardens. Above, you'll find three generously sized bedrooms, each with radiant heated ensuite baths and custom closets. Downstairs, the walk-up lower level is built to impress with a full wet bar, wine cellar, large rec room, two guest bedrooms, a gym with cushioned flooring, cedar infrared sauna, and a new two-tiered home theatre. Additional features include a Control4 smart home system, a two-car garage with car lift potential, and a location just minutes from top-rated public and private schools, lakefront parks, downtown Oakville, and QEW access for a seamless Toronto commute. (id:47351)
18 Military Crescent
Brampton, Ontario
Client RemarksGorgeous 3 Bedrooms With 2.5 Washrooms on Upper Level Freehold Townhouse In Very High Demand Area Close To Mount Pleasant Village, Open Concept Layout, Living/Dining & Family Room. All Bedrooms Good Size, Close To Go Station, School And Park, Very Hot Location. (id:47351)
Bsmt - 64 Harvie Avenue
Toronto, Ontario
**AVAILABLE APRIL 1ST**You Can Stop Your Search! This Stunning, Legal 1 Bedroom Basement Apartment At 64 Harvie Ave Is Ready To Welcome You Home. Recently Renovated, This Bright Unit Features Modern Flooring Throughout And A Functional Open Concept Layout. Enjoy A Custom Kitchen With Stainless Steel Appliances And A Fully Renovated 4 Piece Bathroom. Situated In A Convenient Toronto Neighbourhood Close To TTC Transit, Major Highways, Parks, Schools, And Local Shops. Minutes To The Junction, Stockyards, And Everyday Amenities. Includes 1 Parking Spot, Central Air Conditioning And Central Heating. Tenant Responsible For 33% Of Utilities. Legal Duplex With Acoustic Insulation For Added Sound Barrier And Privacy. A Fantastic Opportunity For Comfortable, Turn-Key Living. See It Before It's Gone! (id:47351)
22 Ontario Street
Milton, Ontario
Rarely offered, fully fixtured restaurant space available in the heart of Milton at the busy intersection of Ontario Street and Main Street. Located just steps from Milton's downtown core, this plaza benefits from strong visibility and ample parking for dine-in customers.The space is approximately 3,200 square feet and is well equipped for a new operator to take over with minimal downtime. Existing improvements include wood-burning pizza ovens, a Rational oven, full exhaust hood, walk-in coolers, pylon signage, and an impressive main entrance. The premises also offers a liquor licence capacity of 140 seats. Gross rent is $6,392 per month, inclusive of TMI and HST. Lease in place until 2032 with 2 additional 5 year renewal options. Two subtenants are in place and must be assumed until November 2027. Please do not go direct or speak to staff. Your discretion is appreciated. (id:47351)
4 - 10060 Keele Street
Vaughan, Ontario
Location, Location! Retail Space In The Heart of Maple. Commercial Retail Unit For Your Office, business Or Boutique On Keele Street! Street Front Commercial Space. Lots Of Visitor Parking. Walk To GO, Mins To Vaughan Mills, Access To Hwys 400, 407 And Highway 7. Newly Renovated with Brand New Washroom! Private Entrance. Utilities Included, tenant to have own insurance. Thank you! (id:47351)
4912 - 950 Portage Parkway
Vaughan, Ontario
Welcome to Transit City 3 at the Vaughan Metropolitan Centre, a stunning residence in a vibrant master-planned community featuring a beautifully designed 9-acre park and unbeatable connectivity just steps from the VMC subway station, Viva and Züm transit, with York University, Vaughan Mills, and the YMCA nearby. This bright two-bedroom suite offers a highly functional layout with 9-foot ceilings, floor-to-ceiling windows, and unobstructed north-west views from a private balcony, complemented by laminate flooring throughout and a modern kitchen with upgraded cabinetry and built-in appliances. Enjoy excellent building management and exceptional amenities, with all built-in kitchen appliances (flat-top stove with oven, integrated fridge, dishwasher, hood fan, and microwave), front-load washer and dryer, all existing light fixtures and window coverings, and one parking space included. (id:47351)
1 - 2 Fenton Road
Markham, Ontario
High Traffic Retail Space in Brimley/Steeles/Midland Area. Lots of Parking Spaces. Easy Access to Plaza. Ideal for Retail. (id:47351)
512 - 11 Townsgate Drive
Vaughan, Ontario
Step into this beautifully renovated residence located in one of Vaughan's most sought-after condominium buildings. Offering nearly 1400 sqft. of thoughtfully designed living space, this exceptional unit is ideal for both everyday living and entertaining,. Elegant crown moulding, wainscoting, and custom window coverings are featured throughout. The sun-filled kitchen boasts stainless steel appliances, granite countertops, and a custom-built pantry for added storage. The spacious primary bedroom includes a large walk-in closet, custom electric blinds, and a stunning ensuite bathroom. Additional highlights include custom built-in shelving in the front hall closet, Custom cupboards in laundry room with side by side washer/dryer and additional freezer, two side-by-side parking spaces, a locker, and an open balcony with beautiful northwest views. Residents enjoy an impressive array of amenities, including an indoor pool, hot tub, sauna, fitness centre, squash, tennis and pickleball courts, gazebo, and 24-hour concierge and security. Ideally located just steps from transit, shopping, restaurants, cafés, and places of worship. A truly exceptional opportunity not to be missed. (id:47351)
1641 Victoria Pk Avenue
Toronto, Ontario
Main Level for Lease | Amazing Location! in a Prime East York. Bright and spacious 2-Bedroom + Den suite offering incredible value and convenience. Features a functional layout with generous living space, well-sized bedrooms, and plenty of natural light Located steps to shopping , transit , schools , and parks -perfect for commuters and families alike! Move-in ready and available immediately. Steps to shopping, transit, schools, parks, and the upcoming Eglinton LRT - an unbeatable location for commuters! Additional monthly utility charge $225. Move-in ready and available immediately! Enjoy comfort and convenience at an unbeatable price! (id:47351)
4205 - 17 Bathurst Street
Toronto, Ontario
Don't Miss This Show-Stopping Waterfront Condo! Wake Up To Breathtaking, Serene South-West Lake Views From This 42nd Floor Luxurious Suite Featuring Floor-To-Ceiling Windows, Calming Neutral Tones, And A Freshly Painted Interior That Feels Bright And Inviting. Enjoy Upscale Integrated Appliances, A Spacious Spa-Like Marble Bathroom, And An Oversized Scenic Balcony Perfect For Soaking In Sunsets And Waterfront Vibes. Indulge In Over 23,000 Sq. Ft. Of Resort-Style Amenities, Including A 24-Hour Concierge, Swimming Pool, Fully Equipped Gym & Fitness Centre, Party Room, Theatre, Kids' Play Area, Rooftop Terraces, Pet Wash, Karaoke Room, And So Much More! Unbeatable Convenience-Directly Connected To An Incredible Selection Of Shops, Including The Flagship Loblaws, Shoppers Drug Mart, LCBO, And A Wide Array Of Retail Just Steps From Your Door. Walk To TTC, Parks, Harbourfront, Schools, Coffee Shops, And Everything This Vibrant Neighborhood Has To Offer. Luxury. Lifestyle. Location. Unbeatable Price. This Is Waterfront Living At Its Absolute Finest! (id:47351)
419 - 185 Roehampton Avenue
Toronto, Ontario
Welcome to this stunning 1-bedroom residence in the heart of Yonge & Eglinton. This bright and modern suite offers a well-designed open-concept layout with 9 ft ceilings, floor-to-ceiling windows, and a spacious balcony that fills the space with natural light. The sleek contemporary kitchen features built-in appliances and ample storage, ideal for both everyday living and entertaining.Enjoy exceptional building amenities including 24-hour concierge, rooftop swimming pool and hot tub, fully equipped fitness centre, party room, and rooftop garden. Unbeatable Midtown location just steps to shops, restaurants, cafes, markets, cinemas, TTC, and the upcoming LRT-offering the ultimate urban lifestyle. No pets, No smoking. (id:47351)
808 - 4978 Yonge Street
Toronto, Ontario
No more shoebox living - enjoy approximately 715 sq feet, the largest 1+1 in the building. Freshly painted and recently renovated with a smart, highly functional layout that lives more like a two room suite. The fully renovated kitchen features quartz countertops, backsplash, modern cabinetry, and brand-new LG stainless steel stove, LG hood vent/microwave and Whirlpool stainless steel dishwasher, installed as part of the recent renovation. New vinyl plank flooring flows seamlessly into the living space, complemented by brand new light fixtures in the living room and bathroom. The enclosed den functions as a true second room, complete with a full door and closet, and was previously used as a bedroom - a rare and valuable layout not often found in 1+1 units. Enjoy full-service amenities including indoor pool, gym, sauna, virtual golf, billiards, party room, guest suites, visitor parking, and 24 hour concierge. The building has been recently upgraded with renovated hallways, concierge area, and amenities. Perfectly located in the heart of North York, with direct underground access to North York Centre Station and Sheppard Station. Steps to shopping, dining, and entertainment, with quick access to Highway 401. Owner occupied, exceptionally well maintained, and move-in ready. Includes parking and locker. (id:47351)
1606 - 65 Broadway Avenue
Toronto, Ontario
Welcome to this bright and modern one-bedroom suite in the heart of Midtown at 65 Broadway. This well-designed unit features a functional layout with floor-to-ceiling windows, an open-concept living and dining area, and a contemporary kitchen with built-in appliances and ample storage plus one locker. The spacious bedroom offers generous close spaces and plenty of natural light. Enjoy premium building amenities and unbeatable convenience just steps to Yonge & Eglinton,, subway, shops, restaurants, and everyday essentials. Ideal for professionals seeking comfort, style, and a prime location. (id:47351)
153 Geneva Street
St. Catharines, Ontario
Beautiful 2.5 storey detached home in the heart of St. Catharines offering over 3,200 sq. ft. of finished living space. With 5 bedrooms, 5 bathrooms and a full in-law suite, this property delivers endless possibilities. Step inside through a solid wood door with etched glass and be greeted by a grand entrance featuring hardwood floors, oversized trim and casings as well as an impressive staircase. Every space in this home is generously sized and designed to impress. A spacious living room with a cozy gas fireplace flows into a bright four-season sunroom, filling the home with natural light. The oversized dining room is perfect for hosting, while the well appointed kitchen offers solid wood cabinetry, quartz countertops, stainless steel appliances and an undermount sink. A full bathroom and main floor laundry add convenience and just off the kitchen a hallway leads to the insulated garage that was built in 2013. Upstairs, the primary bedroom retreat includes its own sitting room, massive walk-in closet and a 5-piece ensuite. Two additional bedrooms and a shared 4-piece bathroom complete this level. The third storey offers a flexible space ideal as a fifth bedroom, office or bonus living area. The lower level provides a fully self-contained in-law suite, offering excellent flexibility for multi-generational living or rental income. Complete with its own kitchen, living room, spacious bedroom and a 4-piece bathroom, this private space has been successfully used for income purposes in the past and presents endless possibilities. Out back, enjoy a private fully fenced yard designed for relaxation with mature tree, deck, gazebo and plenty of room for entertaining. Located close to all amenities, schools and quick highway access and walking distance to desirable cafe's and restaurants. This property offers exceptional value for its size, layout, and finishes. (id:47351)
03 - 1455 Morisset Avenue
Ottawa, Ontario
This two-bedroom lower-level apartment offers comfortable, low-maintenance living with a practical layout that's easy to enjoy. Designed for everyday functionality, the unit features a full kitchen, a bright living area, and two well-sized bedrooms, making it an excellent option for roommates, professionals, or students looking for space without unnecessary upkeep. The building is pet-friendly, offering rare flexibility for tenants. Ideally located close to public transit, grocery stores, shopping, and everyday essentials, everything you need is just minutes away. A solid choice for those seeking value, convenience, and stress-free living in a location that works. (id:47351)
703 - 1435 Morisset Avenue
Ottawa, Ontario
This three-bedroom apartment on the 7th level offers comfortable, low-maintenance living with a practical layout that's easy to enjoy, including a private balcony for added outdoor space. Designed for everyday functionality, the unit features a full kitchen, a bright living area, and three well-sized bedrooms, making it an excellent option for roommates, professionals, or students looking for space without unnecessary upkeep. The building is pet-friendly, offering rare flexibility for tenants. Ideally located close to public transit, grocery stores, shopping, and everyday essentials, everything you need is just minutes away. A solid choice for those seeking value, convenience, and stress-free living in a location that works. (id:47351)
101 - 33318 Richmond Street
Lucan Biddulph, Ontario
Welcome to Cloverfield, Lucan Biddulph's premier garden-inspired rental community. This beautifully crafted 1,094 sq. ft. two-bedroom apartment offers bright, open-concept living enhanced by modern vinyl flooring, sleek quartz countertops, and abundant storage throughout. Both bedrooms are generously sized, and the contemporary kitchen provides a functional layout with clean, stylish finishes. A spacious, well proportioned balcony extends your living space outdoors-perfect for unwinding in the fresh air. Residents enjoy exceptional on-site amenities, including two welcoming lounge rooms, a pickleball court, BBQ area, resident gardening plots, and thoughtfully landscaped green spaces designed to encourage relaxation and connection. Just a 20-minute drive from the City of London, Cloverfield offers the ideal blend of peaceful small-town living and convenient access to urban comforts. (id:47351)
308 - 33318 Richmond Street
Lucan Biddulph, Ontario
Welcome to Cloverfield, Lucan Biddulph's premier garden-inspired rental community. This beautifully designed 787 sq. ft. 1-bedroom apartment offers bright, open-concept living with modern vinyl flooring, quartz countertops, and impressive storage throughout. Enjoy a generously sized bedroom, a functional kitchen with contemporary finishes, and a well-proportioned balcony perfect for relaxing outdoors. Residents also benefit from outstanding building amenities, including two inviting lounge rooms, a pickleball court, BBQ area, resident gardening plots, and thoughtfully landscaped green spaces designed for recreation and connection. Located just a 20-minute drive from the City of London, Cloverfield blends peaceful small-town living with convenient access to urban amenities. (id:47351)
Upper - 255 Kent Street W
Kawartha Lakes, Ontario
Bright and unique upper-level 1+1 bedroom, 1 bathroom apartment with a separate entrance, ideally located near Lindsay's downtown. This sun-filled unit offers a spacious, functional kitchen, a large open living area, and convenient in-suite laundry. The massive loft provides incredible flexibility and can be used as a second bedroom, home office, or creative space. Walkable to shops, restaurants, cafs and everyday amenities. No more than one parking space included. Heat and water included; hydro extra. (id:47351)
2 Oakwood Drive
Kawartha Lakes, Ontario
Welcome to 2 Oakwood Drive in charming Fenelon Falls, more exactly Hickory Beach. This inviting home features 3 cozy bedrooms and a spacious living room filled with natural light. The bright kitchen offers a convenient walkout to a large backyard, perfect for summer barbecues and outdoor gatherings. The expansive front yard includes a fire pit, making it an ideal space for entertaining guests. Situated on a school bus route, this property is perfect for families, with access to Fenelon Falls public and high schools. Whether you are looking for a summer getaway or a full-time residence, this home is just seconds away from a boat launch and a beach. Plus, a great little golf course is only about 10 minutes away. You will love being a part of this friendly neighborhood where community spirit thrives. Don't miss your chance to make this lovely property your own. (id:47351)
30 Main Street
Huron East, Ontario
Brand new one level 2 bedroom apartment for rent in Seaforth. Close to uptown. Bright and private with planter boxes for raised garden. Enjoy full side patio for outdoor enjoyment. Outdoor storage shed. All new appliances, electric fireplace. Tenant pays own hydro and gas. Cable TV, internet extra. (id:47351)
14 Robinson Street S
Grimsby, Ontario
STATELY 2 1/2 STORY GEORGIAN STYLE DESIGNATED HISTORICAL HOME. Built in 1905, known as the Helen Gibson House. Located on large property in the heart of the downtown core on quiet tree-lined street below the escarpment among other character homes. Beautifully updated throughout! The front of this home is graced by the impressive neo-classical vaulted portico with pillars. Spacious foyer opens to large family room with newly installed wood burning fireplace insert in 2023 and oversized leaded glass bay window to bring in the light. Formal dining room with leaded glass windows overlooking the gardens. New kitchen installed in 2023. Main floor laundry, 2PC bath, main floor den/office with wall-to-wall bookcases. Double sliding doors lead to deck, patios & backyard oasis complete with pool & gazebo. Open staircase to upper-level leads to primary bedroom with walk-in closet & ensuite bath. Two additional bedrooms & bath. Second staircase leads to attic (764 square foot space) great potential to create extra living space. OTHER FEATURES INCLUDE: hardwood floors, new roof shingles 2018, new above ground pool 2024, new hot tub 2024, stainless steel appliances in kitchen, washer/dryer, 2 1/2 baths, 200 amp service. Heat pump, A/C & new on-demand water heater (owned) 2023. Long interlock double driveway (fits 4 cars), EV charger, walkway & patios. Two garden sheds. Perfectly situated a block from the downtown core and a short stroll to the Bruce trail & park. This heritage home is surrounded by its award-winning gardens. Calling all historians: It will take only one visit for you to fall in love with this rare offering! (id:47351)
7266 Silver Creek Circle
London, Ontario
Welcome to the sought after Silverleaf Estates. The Camden Model Built by Luxurious Birchwood. With more than 3000 Sq Ft Of Luxury Living Space, and approximately 1200 sq ft of legal basement. Sitting on a prime lot with a lot of potential for those outdoor lovers, Hardwood Flooring, Beautiful Lighting, Granite Countertops, Kitchen Backsplash with Full set of stainless appliances. Open concept style, with modern looking accent wall in the bright living area with elegant fireplace and lots of windows. Home Office in the main level. Upstairs Features 4 Large Bedrooms Each With An Ensuite Or Jack And Jill Bathroom Including A Luxurious Master Retreat. Large Master Bedroom Features Huge Walk-In Closet And Stunning Ensuite With Upgraded Fixtures. Close to the highway And Many Amenities Including, Shopping, Restaurants, Community Center, Schools, Parks And Nature Trails. (id:47351)
10 - 420 Newman Drive
Cambridge, Ontario
Brand new, never-lived-in 3-bedroom, 2.5-bathroom townhome offering over 1,500 sq. ft. of bright, open-concept living space. Features large windows on the main floor, spacious primary bedroom with walk-in closet and 4-piece ensuite, plus two additional generous-sized bedrooms and a full bath. Includes unfinished basement with laundry, cold room, and ample storage. Comes with two parking spaces plus visitor parking and brand-new appliances. Conveniently located near Catholic and public schools and directly across from a beautifully completed community park featuring a splash pad, dog park, skate park, and more. Move-in ready. (id:47351)
