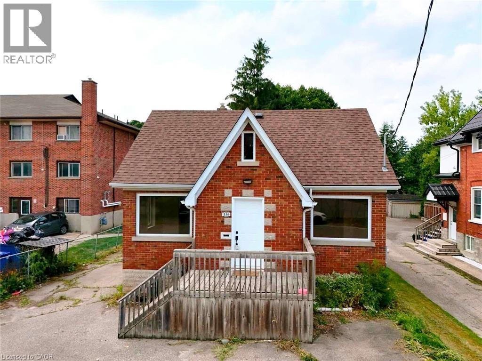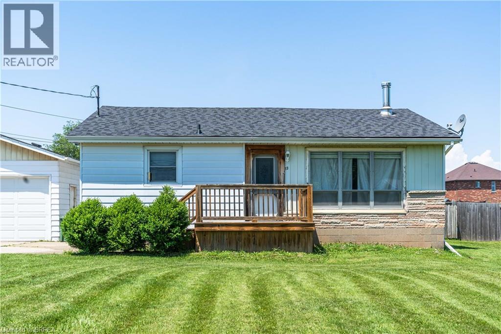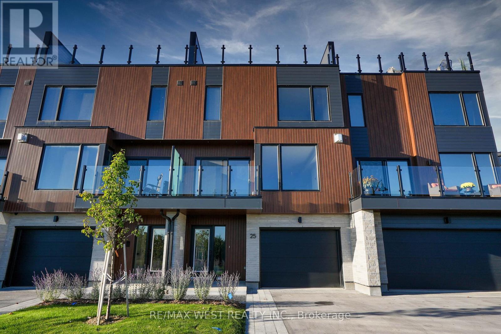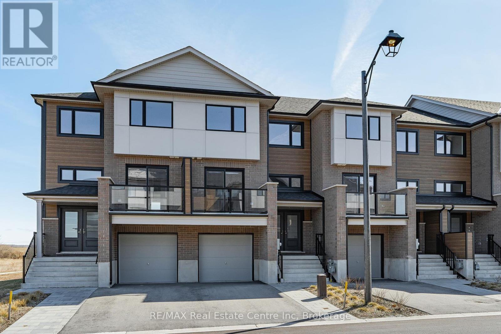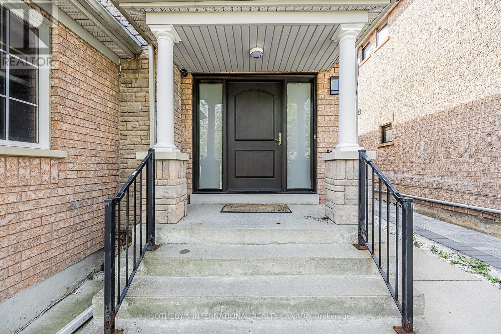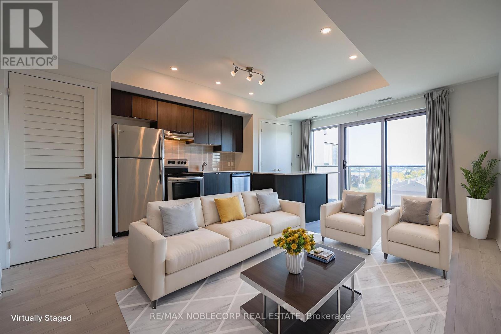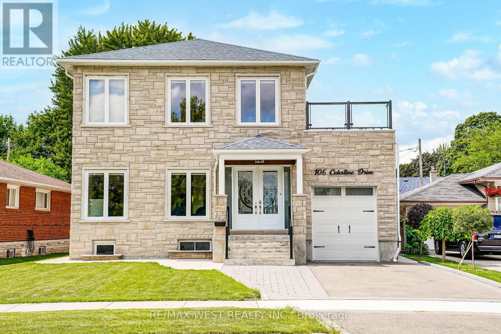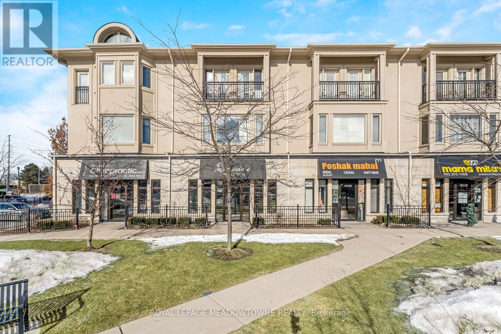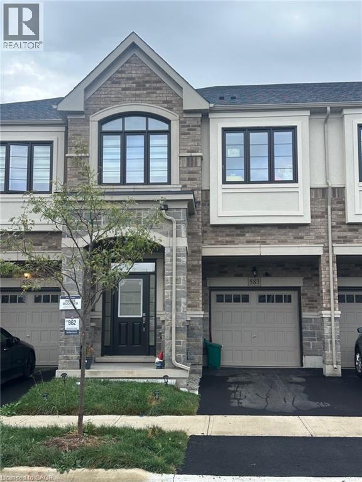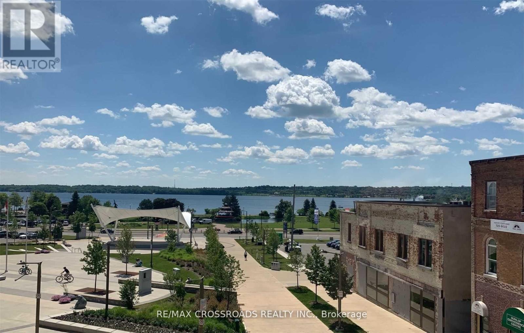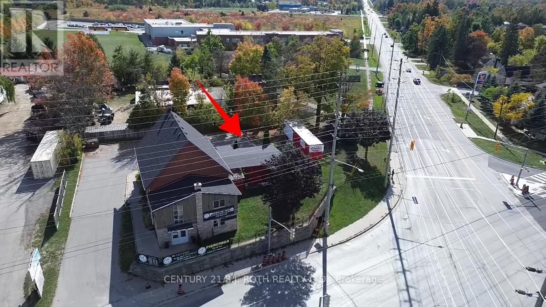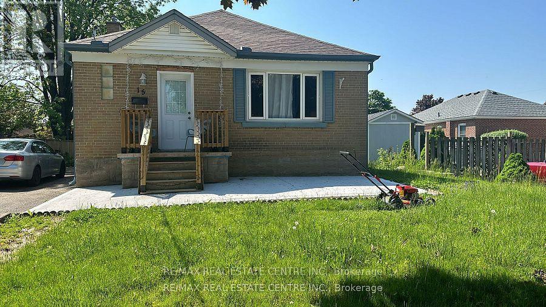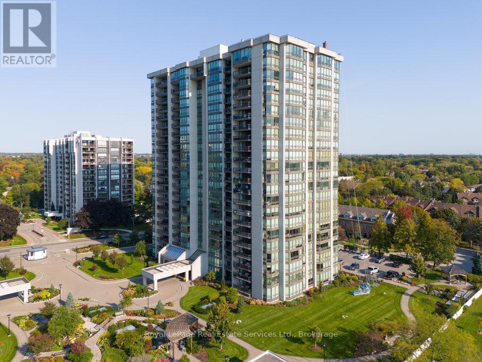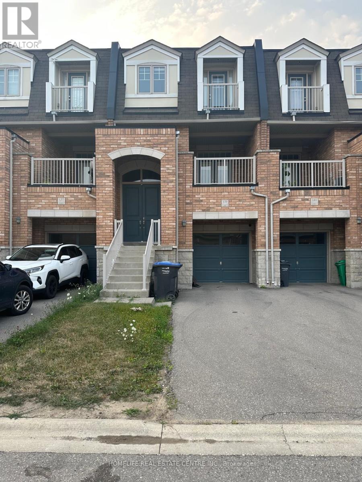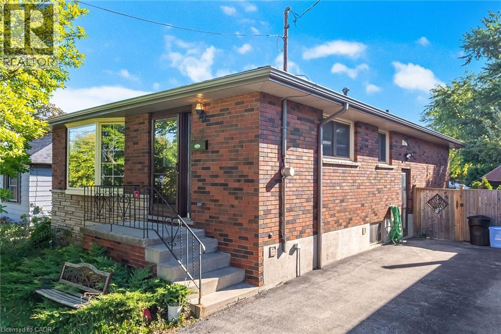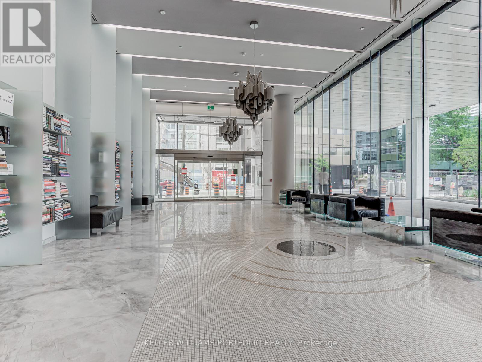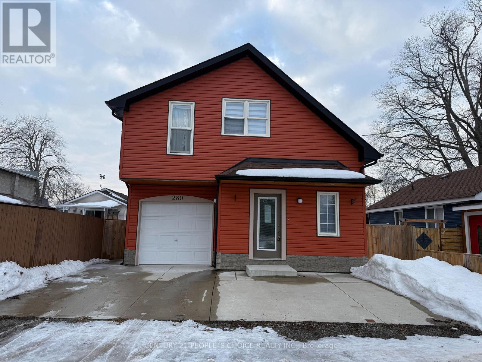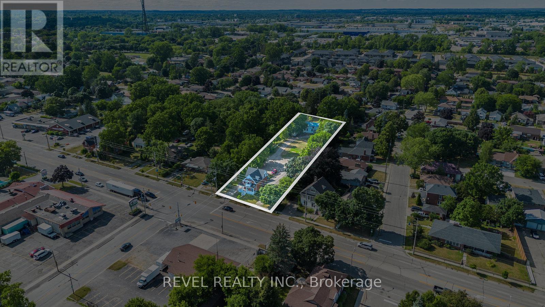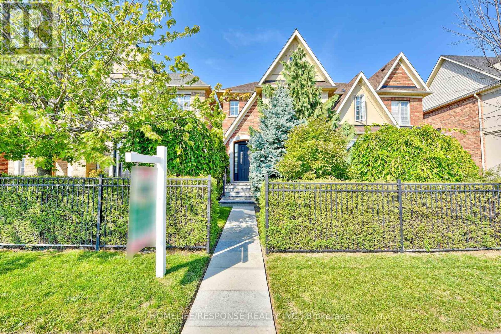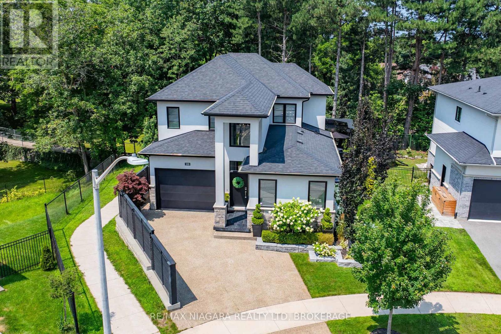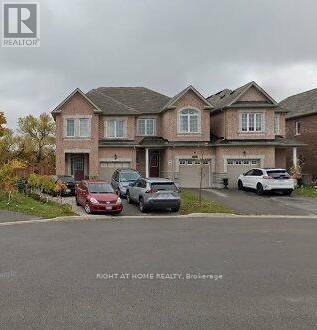381 Leslie Street
Greater Sudbury, Ontario
An outstanding investment opportunity at 381 Leslie Street, this 9-plex offers immediate cash flow with significant upside potential. This well-maintained building features 2 one-bedroom units, 3 two-bedroom units, 2 three-bedroom units, and 2 bachelor suites, providing a diverse mix that appeals to a wide tenant base. With three vacant units, investors can set market rents and handpick tenants right away. The property is efficiently heated with gas, while each tenant enjoys separate hydro meters and pays their own electricity. Additional highlights include on-site parking and a convenient location close to schools, shopping, transit, and major routes. With strong rental history, low vacancy rates, and excellent potential for increased income through updates and rent adjustments, this 9-plex is a smart addition to any growing portfolio. (id:47351)
238 Lowther Street N
Cambridge, Ontario
Discover a truly unique opportunity in the heart of downtown Preston, Cambridge. This beautifully renovated four-bedroom brick home seamlessly blends modern family living with the exceptional potential for a family business, thanks to a massive backyard workshop. Step inside to find a sun-drenched interior where thoughtful updates create a serene and stylish atmosphere. The main floor welcomes you with brand-new luxury plank flooring flowing underfoot, leading you to a spacious family room, a formal dining area, and a chic kitchen adorned with popular light-grey cabinetry and sleek black hardware. A convenient den offers the perfect main-floor office space, while a brand-new bathroom provides a spa-like experience with its modern tiled glass shower and elegant porcelain vanity. Upstairs and down, four comfortable bedrooms provide ample space for everyone, including a big master bedroom on the main level. This move-in-ready haven is completed with a new roof, central air (2022), and fresh, neutral paint throughout. The true magic lies out back: a vast, versatile workshop awaits your vision. Zoned for a variety of home-based businesses (please consult the supplement for Cambridge's zoning designations), this space is the perfect foundation for a creative enterprise or thriving family trade, all just minutes from Hwy 401, shopping, and all essential amenities. (id:47351)
13 West Avenue
Stoney Creek, Ontario
Prime picturesque location of Winona! Home to the famous Winona peach festival. This property is all about LOCATION, LOCATION, LOCATION! Under a 3 minute drive to the QEW and a large shopping centre. Including Costco, LCBO, many restaurants, banking and grocery. 13 West Ave offers an oversized lot measuring 76 ft x 211 ft, with plenty of space to build your dream home or make the existing 3 bedroom home your own. Book your showing ASAP before this rare opportunity passes you by. (id:47351)
25 - 117 Sladden Court
Blue Mountains, Ontario
Luxury living without all the work! This stunning 2400 sq ft townhouse has it all! Backing on to the greens at the Lora Bay Golf Course with Majestic views of Georgian Bay This unit doesn't lack anything including clubhouse access, shared private beach access, pool and exercise room, library and golf shop. Inside there are 4 large bedrooms, 3 large terrace areas as well measuring 21x12, 21x6 and a covered portion at 21x10 with views of everything. Double attached garage for all the toys and plenty of space and upgrades throughout . This unit must be seen to be appreciated. Some photos are VS staged. (id:47351)
7 - 182 Bridge Crescent
Minto, Ontario
Live in luxury for less! You can own this beautiful fully legal 3+1 bdrm townhome with W/O bsmt apt & live in main unit for under $1,500/mth including utilities, insurance & taxes! With potential rental income from the lower suite covering up to $300,000 worth of mortgage payments, this is your chance to enjoy premium living without premium price tag. Perfect for couples or young professionals priced out of major urban markets, this move-in-ready home delivers modern design, quality & incredible value in one of Palmerston's most desirable communities. Built by WrightHaven Homes this home offers over 2300sqft of finished living space across 2 independent units. Main floor is bright & open W/wide plank vinyl flooring, oversized windows & calming neutral palette. Kitchen W/granite counters, soft-close cabinetry & S/S appliances with breakfast bar ideal for casual dining & entertaining. Separate dining room with W/O to private front balcony & living room that opens to a second rear balcony gives you 2 beautiful spaces to enjoy the outdoors. Upstairs are 3 bdrms including generous primary suite with W/I closet & ensuite W/glass-enclosed shower. A second full bath & upper-level laundry round out the space. Fully legal bsmt apt features its own entrance, kitchen W/granite counters & S/S appliances, laundry, 3pc bath & W/O to private patio-perfect for generating monthly rental income. Backing onto scenic trails & surrounded by quiet streets this location offers the best of small-town life W/access to big-city conveniences. Palmerston is a growing connected community where neighbours wave, shops & restaurants are around the corner & local employers like Palmerston Hospital & TG Minto support strong economic stability. With access to Listowel, Fergus, Guelph & KW commuting is easy but the value here is unmatched. If you're looking for modern living, rental income & room to grow without sacrificing style or location, this property might be the smartest move you'll ever make. (id:47351)
Bsmt - 5930 Bassinger Place
Mississauga, Ontario
Legal Basement apartment, 2 bedrooms , in the heart of Churchill Meadows! .A parking for 1vehicles Situated in a prime location, this home is surrounded by excellent schools, beautiful parks, and major shopping malls, ridgeway plaza with effortless access to highways 401 and 403as well as public transit. Tenant to provide employment letter, tenant liability insurance, rental app, proof of income,1st & last month deposit. (id:47351)
510 - 408 Browns Line
Toronto, Ontario
Step inside and be surprised, this isnt your typical condo! With over 700 sqft of living space, this 1 bedroom + den, 1 bath unit gives you the kind of space and layout thats hard to find. The den is perfect for a home office or guest room, and the open balcony lets you enjoy fresh air right from your living room. Plus, youll have the convenience of underground parking. A unique layout, plenty of room to live comfortably, and a place youll be proud to call home. It's a 10-minute drive from Pearson Airport, 3 minutes from Sherway Gardens, and 4 minutes from the lake! Restaurants are within a 30-second walking radius. (id:47351)
106 Celestine Drive
Toronto, Ontario
Custom Built Home In A Very Quiet Etobicoke Neighbourhood. This 2700 + Sqft Home Above Grade Has It All. Main Floor Open Concept Layout With Direct Access To Garage. Butler's Pantry, Modern Kitchen & Main Floor Bedroom/Bath. Perfect For Your In-Laws. Upper Floor Has Large Bedrooms & Family Room. Primary Bedroom Accompanied By Walk-In Closet And 5 Pc Ensuite. Walk-Out To Balcony For Watching The Sunrise From Your Own Private Outdoor Space. Seller Built To Suit And Every Detail Was Carefully Selected To Finish This Impeccable Home. Lower Level Designed For Renting Rooms For Students (Pot. $3200/mth!) Or Extended Family, 2 Full Baths & Kitchen Make It Completely Separate From The Main Level. Well Manicured Backyard. Stone Exterior, Extended Driveway & Turnkey Finishes For Anyone To Move In Comfortably. Mins To 401 & 427. Convenience Of Living In The City At A Very Affordable Price. Some photos are VS staged. (id:47351)
9105 Derry Road W
Milton, Ontario
Ground Level 825 Sq. Ft. Commercial Retail/Office Unit With Ample Visitor Parking And Large Black Canopy Signage Available On Exterior. Fabulous Location Close To Transit Routes North-South And East-West On Major Arteries Of Derry Road And Thompson. Go Station Is A 20-Minute Walk Away. Photos Were Taken Prior to Recent Tenant. Lease Is $2700/Month Plus HST, Plus TMI And Utilities. Proportionate Share of TMI is Approximately $183.17 (Taxes) + $210.77 (Condo Fees, Including HST). (id:47351)
583 Celandine Terrace
Milton, Ontario
Welcome home to this newer 4-bed/4.5 bath townhouse in a sought after neighborhood of Milton offering approx. 1,950 sq. ft. of luxurious living area + 505 sf finished basement. The main floor features 9 ft ceilings, open-concept layout with natural light, heavily upgraded kitchen with a large center island, quartz countertops, s/s appliances, eat in area with patio door access to the backyard. Hardwood floors and custom window coverings throughout the home. The second floor features laundry, primary bedroom with ensuite and 3 additional spacious bedrooms. 50A receptacle in garage for ev charger. House backs onto greenspace Located within walking distance of an elementary school and close to shopping areas, future University/College, hospital, trails, highways. (id:47351)
Lld - 50 Dunlop Street
Barrie, Ontario
Rare Opportunity To Be In one of the best Locations In The Downtown Barrie Core In A Professionally Managed Building Across The Water! - An Incredible Indoor 4 Level Shopping Mall Directly Across From The Meridian Place - Ultra Chic Location With An Elevator For Your Clients Ease Of Access - In The Heart Of Barrie's Downtown - C1 Zoning (Offering A Variety Of Uses) $25/sqft base rent + T.M.I = $12.95/Per Sqft + HST. ***Utilities Included*** Furniture Available On Request. Mix Use Zoning *C1* Check With City For All Uses (Pharmacy, Family Md, Clinic, Office, Retail, botox clinic, art gallery) Includes common area/reception (id:47351)
Back Unit - 371 Mapleview Drive W
Barrie, Ontario
Excellent opportunity to lease a high-visibility 400 SF commercial retail unit on busy Mapleview Drive W, one of Barrie's most trafficked corridors. Zoned C4 (General Commercial), this flexible space is ideal for a variety of permitted uses including retail, office, and personal services. The unit offers excellent street exposure and convenient access with ample customer parking. Located close to Highway 400 and surrounded by established businesses and growing residential developments, this is a prime location to launch or grow your business. Available for immediate occupancy. This listing includes use of the washroom. (id:47351)
146 Pine Cres
Atikokan, Ontario
This charming bungalow has been lovingly cared for and offers comfort, updates, and opportunity. The home features a large living room open to the dining area (formerly a 3rd bedroom,) and a kitchen with plenty of cupboard space! Plus a big basement with untapped potential. Updates include windows, furnace, shingles, and electrical panel. Outside, you’ll find a 26' x 16' garage with a handy workshop shed off the back, and a great yard for entertaining or just enjoying the outdoors. A quality home ready for your personal touches in a premiere neighbourhood, check out 146 Pine Crescent today! (id:47351)
132 Norwich Street E
Guelph, Ontario
Adorable circa 1875 build set on a generous and private 75' x 117' lot. The house is set on a hill and is surrounded by mature trees making this home all the more magical. Ideally located close to trendy downtown shops and dining, Speed River trails, the Go Station and a short drive to University of Guelph. The home has been lovingly renovated top to bottom and is perfect for first-timers and right-sizers. The chef inspired kitchen, complete with eat-in peninsula, gas stove, and new appliances grant easy and welcoming entertaining opportunities. Directly off the kitchen is the open concept dining and living rooms allowing for a functional and airy layout with 10ft ceilings. After dinner cozy up and enjoy the crackle of the wood stove while you relax in this welcoming space. 2 bedrooms off this area make for convenient sleeping quarters. A fully renovated bathroom with awe-inspiring walk-in glass shower completes this floor. The walkout basement is the definition of flex space in this house. An in-law suite, kids quarters, secondary entertaining space or even a potential rental income stream could be considered for this lower level retreat. Through the basement walkout, privacy abounds in the much desired greenspace that this property lends to you. With rolling hills, a large sun filled deck and a handy storage shed this property exudes charm and character! Updates: kitchen reno (23-24), furnace (25), ac (24), fencing (25), deck and stairs (24), windows/doors (24), appliances (23), washer/dryer (23), water softener (22). (id:47351)
Basement - 15 Chelsea Road
Kitchener, Ontario
Beautiful 2 Bedroom 2 Bathroom, Separate Entrance Basement Detached House for Lease! With Separate Laundry. Located in the heart of Kitchener, easy access to various amenities, including shops, restaurants, park, and public transportation options. Tenants Pay 40% of all Utilities. Enjoy Renting This Gem! (id:47351)
607 - 2170 Marine Drive
Oakville, Ontario
Welcome to one of the most coveted suites in the prestigious Ennisclare buildings. This stunning lakefront condo offers 1970 sq ft of luxurious living space, flooded with natural light through floor-to-ceiling windows that showcase breathtaking views of Lake Ontario and the Toronto skyline. This suite features expansive principal rooms, a large eat-in kitchen, and a walkout to an oversized balcony - perfect for enjoying panoramic water views. The primary retreat includes a spacious walk-in dressing area and 5-piece ensuite. Two parking spaces and locker are also included. Ennisclare on the Lake offers an exceptional array of amenities including golf practice and billiards room, woodworking and art studios, car wash, indoor pool and hot tub, sauna, fully equipped fitness centre with organized classes, games and media rooms, library, party room with kitchen, tennis and squash courts, a lakefront clubhouse, 24-hour security and scenic walking trails along the lake. Ideally located in the heart of Bronte Village, you're just a short walk to the marina, waterfront trails, boutique shops, and a wide selection of restaurants. Experience the best of waterfront living in one of Oakville's most desirable communities. (id:47351)
139 Inspire Boulevard
Brampton, Ontario
Welcome to this beautifully maintained and spacious townhouse in the highly desirable Mayfield Village community. Featuring a bright, open-concept layout with laminate flooring throughout, this home offers a large combined living and dining area, a modern kitchen with a breakfast bar, and two private balconies. The primary bedroom boasts a 5-piece en suite and built-in closet, while all three bedrooms are generously sized with walk-in closets and large windows that fill the home with natural light. Located in a master-planned urban neighbourhood featuring live-work town homes, this property is just minutes from Highway 410, parks, shops, and Brampton Transit, offering the perfect blend of comfort, convenience, and modern living. (id:47351)
7 Maitland Avenue
Hamilton, Ontario
Fabulous 3 bedroom main floor rental in detached brick bungalow. New kitchen with double sink, eat-in dining area, centre island, quartz counter + backsplash, hardwood flooring throughout living area and all bedrooms. Oodles of natural light flows through large bay window in living room. Private entrance plus ensuite laundry. Parking and back garden access included. Great location; close to upper James shopping district, Limeridge mall, restaurants, public transit, quick access to the Linc and Hwy 403. Tenant pays 60% utilities. (id:47351)
1013 - 5 Soudan Avenue
Toronto, Ontario
Art Shopp condos, stunning one bedroom + study area unit. Spacious, open concept kitchen and living room with deep balcony. One locker included. Excellent midtown location at Yonge & Eglinton, steps to subway, cinema, restaurant & shopping. Tenant pays all utilities. (id:47351)
280 Cambridge Road W
Fort Erie, Ontario
Just located steps away from the Pristine Bay Beach in Crystal Beach, Built in 2019. The home features a sun filled, open concept main floor with 9 ft ceiling, floating staircase, fully fenced backyard open concept living, dining & kitchen etc. (id:47351)
816 Colborne Street E
Brantford, Ontario
ATTENTION DEVELOPERS! Welcome to 816 Colborne Street, Brantford! Nestled in the desirable and family-friendly Echo Place neighbourhood, this property offers the perfect blend of convenience and potential.Situated on an impressive lot measuring approximately 43.86ft x 90.63ft x 451.59ft x 94.71ft x407.48ft, this residential gem is part of Brantford's Intensification Corridor, providing excellent opportunities for future growth. Under the new zoning by-laws with the City of Brantford, the lot will accommodate a total buildable footprint of 10,167 square feet, with a height of 38meters. Amenities abound with shopping centres, big-box stores, and a variety of restaurants just moments away along Wayne Gretzky Parkway and Colborne Street. In proximity to schools and parks, as well as easy access to Highway 403! Serviced by the Grand Erie District School Board and the Brant Haldimand Norfolk Catholic District School Board, this property perfectly suits future families seeking a community atmosphere. This is a rare chance to build in one of Brantford's most desirable locations. Endless possibilities await! (id:47351)
3927 Eglinton Avenue W
Mississauga, Ontario
Welcome to 1 of a kind renovated throughout executive freehold town in great Churchill Meadow Neighbourhood. This fully modern renovated town offer approx. 2000 sq. feet of living space of modern sophistication. Around 200 k renovations include: New Roof, Kitchen, Bathrooms, Flooring, Stairs, Doors, Pot lights, Smooth Ceiling throughout, finished basement w/ 3pcs bath and decorative wall details throughout the house, beautiful light fixtures. Almost Every detail of this house has been thoughtfully upgraded. Extended kitchen with new modern cabinets, extended quartz island, premium white appliances, unique pot filler over the stove, garburator in the sink, porcelain flooring and backsplash. Primary bedroom offers fully renovated 4pcs modern ensuite with freestanding bath, separate shower, heated floor for you comfort. Electric fireplace and amazing decorative wall detail in primary bedroom offers exceptional atmosphere. Carpet free house with modern engineering floor on ground and 2ndlevel and good quality laminate floor in the basement. Basement finished with 3 pcs bath and rough in for wet bar/kitchenette. This is truly one of a kind house in the area with great location, close to great schools, highways, public transportation, shopping and more. 15 hour public parking on the street in front of the house. (id:47351)
26 Olde School Court
St. Catharines, Ontario
Welcome to this luxurious custom built bungalow loft home nestled in the heart of St. Catharines. Boasting 3100 sqft of meticulously designed living space, this custom home showcases over $300,000 in upgrades. With 4 spacious bedrooms and 3.5 elegant bathrooms, this home radiates sophistication with its high-end finishes. The open-concept layout seamlessly transitions into a newly completed sunroom, offering serene views of the beautifully landscaped yard. The main living area features a custom mantel and a cozy gas fireplace, setting the perfect ambiance for relaxation. Culinary enthusiasts will delight in the chef's dream kitchen equipped with top-of-the-line Bosch appliances, a built-in espresso machine/coffee bar, custom cabinetry, and a generously sized island. The main floor primary bedroom is a private retreat, featuring a large walk-in closet and a luxurious 4-piece ensuite complete with an upgraded wall-to-ceiling tiled shower with a glass door, double sinks, and quartz countertops. The second floor houses two additional spacious bedrooms and a chic 5-piece bathroom. The fully finished basement is an entertainer's dream, offering a 4th bedroom, a 3-piece bathroom, a large family room, and a corner nook with a second fridge and sink. This offers a great opportunity for generational living. The walkout basement leads to a rear yard that is a true oasis, relax on the patio while enjoying the professionally landscaped yard, which is perfect for outdoor gatherings. Exterior features include a rough-in sprinkler system. Additional highlights include an exposed aggregate driveway, epoxy garage floors, powered window coverings, gutter covers, a cold cellar, sump pump, 200-amp electrical panel, and a monitored security and surveillance system. Situated in the sought-after Lakeport neighbourhood, this home is conveniently located close to wine country, Port Dalhousie, amenities, schools, and shopping, making it the perfect place to call home. Luxury Certified. (id:47351)
131 Walter Sinclair Court
Richmond Hill, Ontario
Beautiful Walk Out One Bedroom Unit In The Inspiration Community At Bathurst/Jefferson With Separate Side Entrance And Large Windows. All Is Included In Lease Partially Furnished. One Parking Spot On Driveway.For 1 Person Only. (id:47351)

