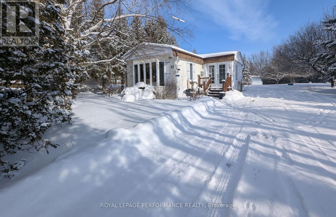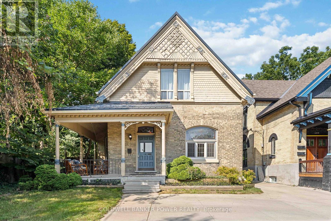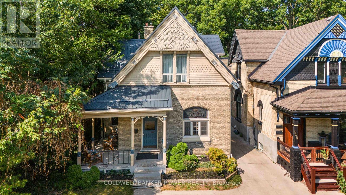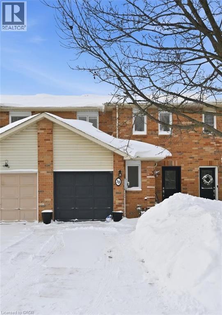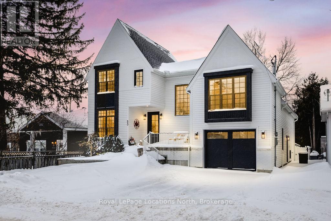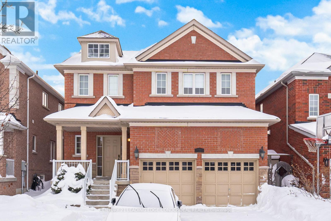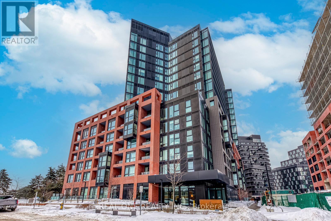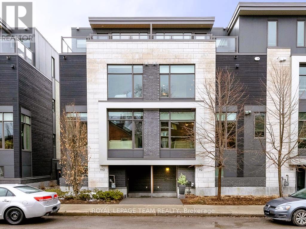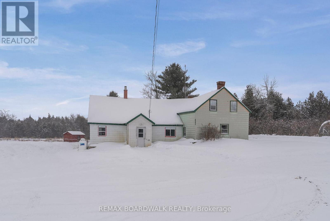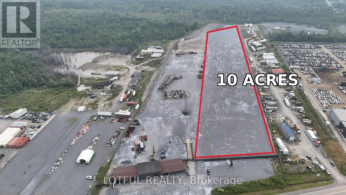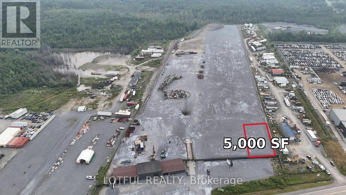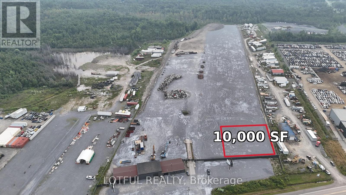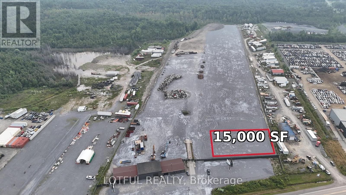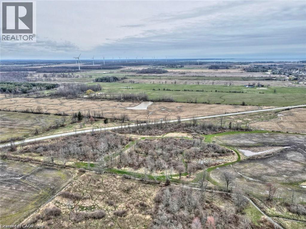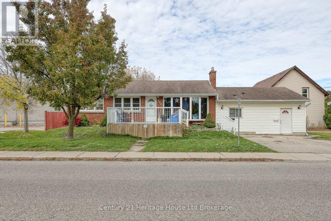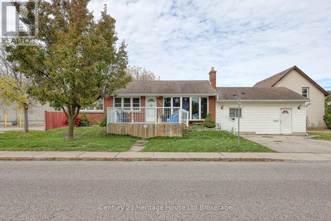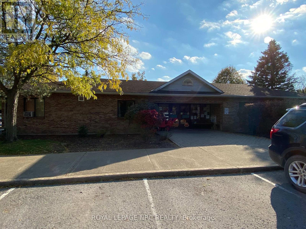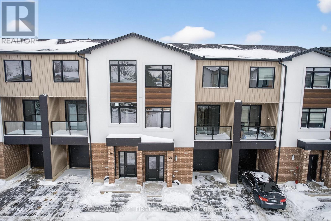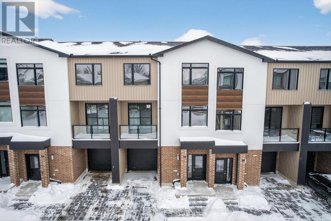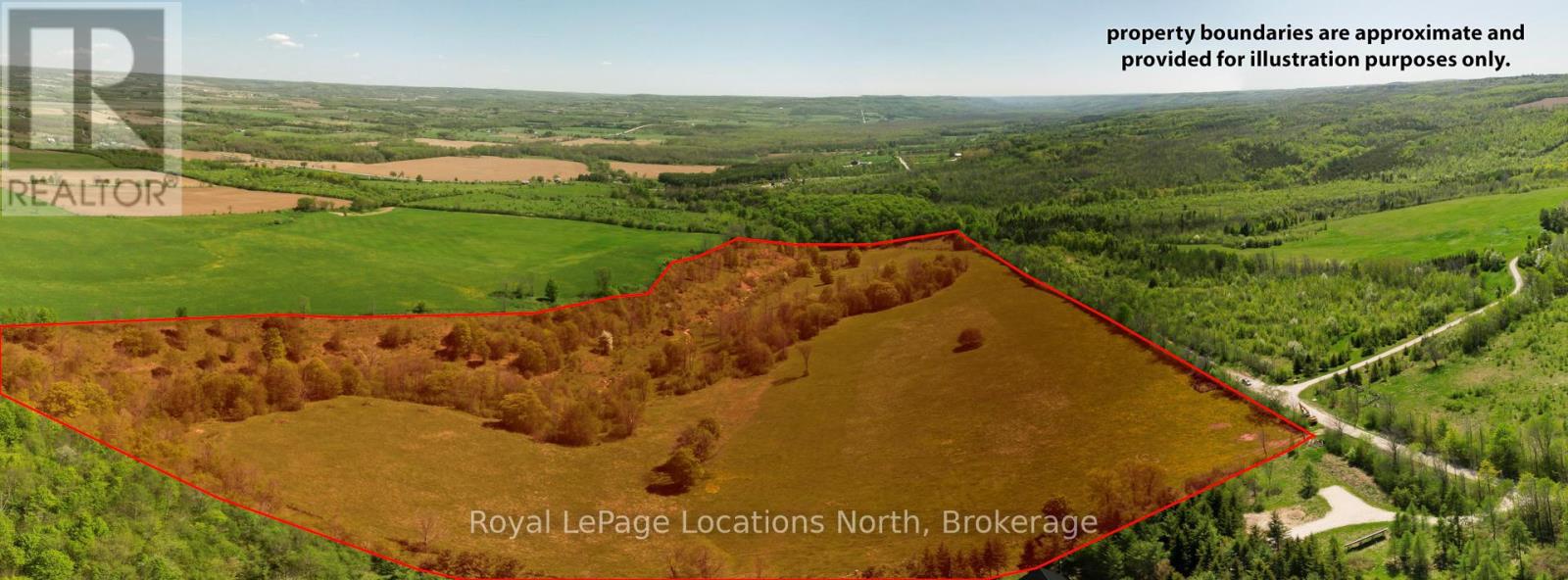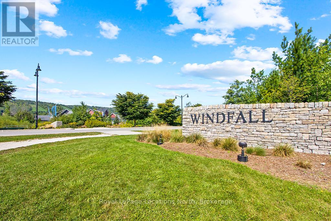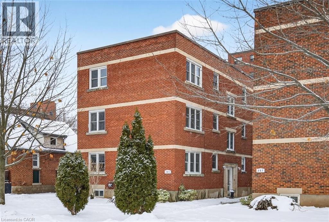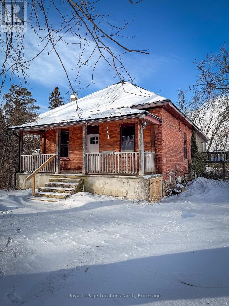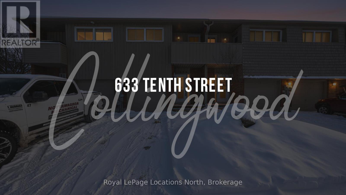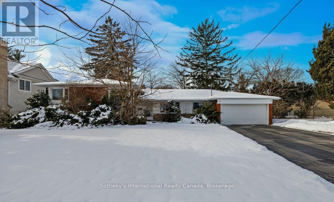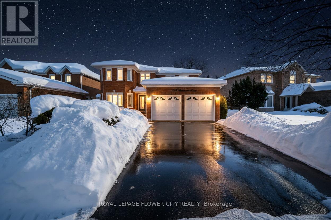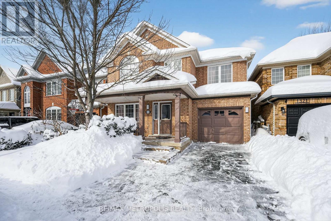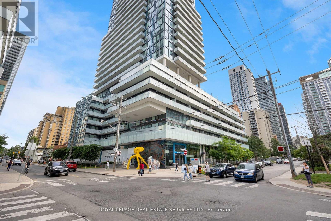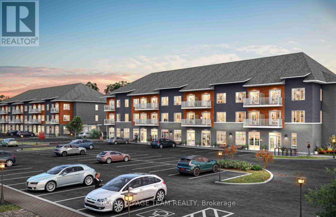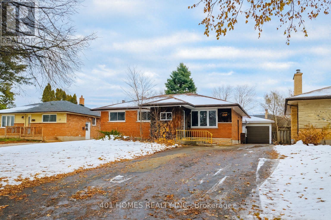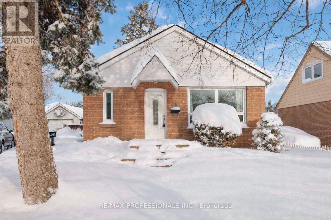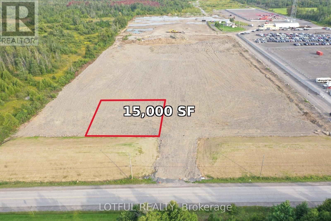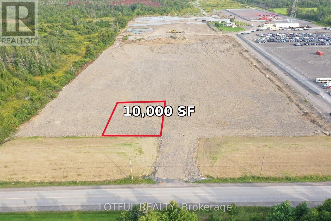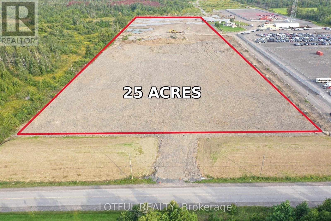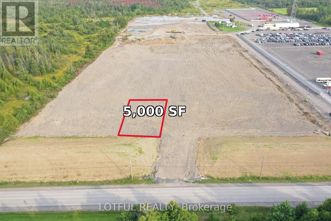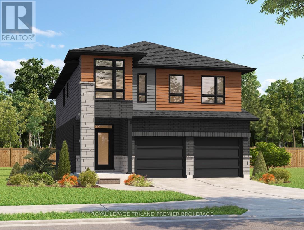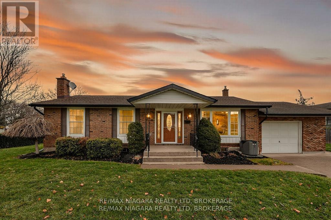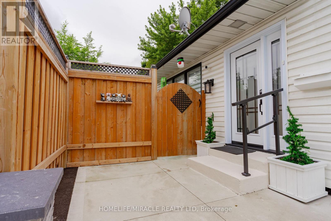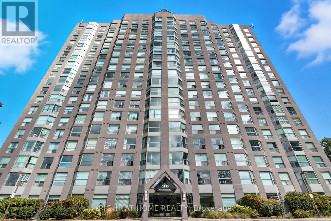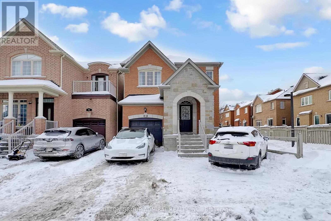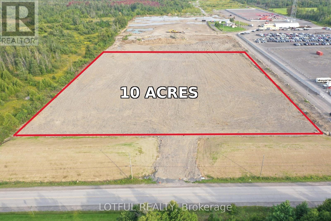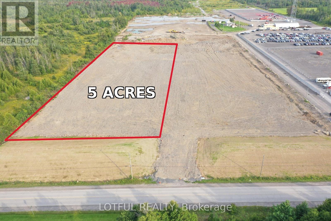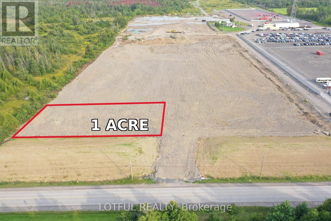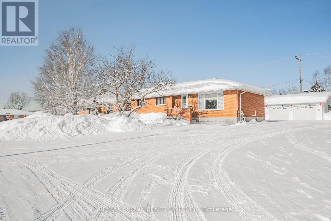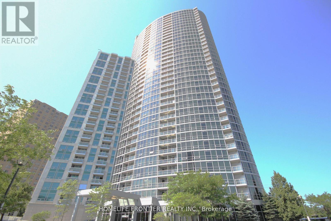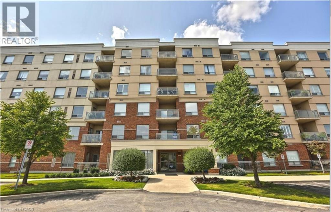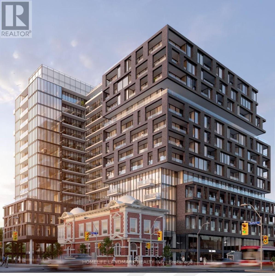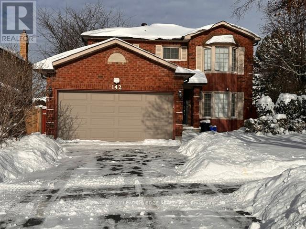3897 Christine Street
North Glengarry, Ontario
Welcome to this beautifully maintained, move-in ready home located in a quiet and well-managed 55+ adult lifestyle community. Offering comfort, space, and impressive upgrades, this property truly stands out as it is a double-size mobile home-significantly larger than most others in the surrounding park. Inside, you'll enjoy a bright open-concept living and dining area filled with natural light, perfect for both relaxing and entertaining. A stunning three-sided natural gas fireplace serves as a warm and elegant focal point, adding ambiance from multiple angles throughout the main living space. The upgraded kitchen is a true highlight, complete with gorgeous granite countertops, ample cabinetry, and a premium oversized Sub-Zero refrigerator-an exceptional feature rarely found in homes of this kind. The bedrooms are generously sized with functional layouts, and the home has been lovingly cared for inside and out. Important updates include a roof redone in 2022, offering long-term peace of mind and added value. Outside, the property continues to impress with an exceptionally large lot measuring approximately 116 feet wide by 220 feet deep, providing rare outdoor space, privacy, and endless possibilities for enjoying the peaceful surroundings. With its quality finishes, oversized layout, and low-maintenance lifestyle in a welcoming adult community, this home is an outstanding opportunity for retirees, downsizers, or anyone seeking comfort, space, and ease in a friendly neighborhood environment. (id:47351)
547 William Street
London East, Ontario
Fantastic investment opportunity on this solid duplex in the heart of OLD NORTH-WOODFIELD VILLAGE with excellent opportunity to ADD SECONDARY DWELLING UNIT(S) ON THIS 150 FOOT LOT! Main floor is 2 bedrooms but could be 2 bedrooms plus den, upper level is large one bedroom with oversized kitchen and newer walk out deck overlooking beautiful mature yard. Tenants pay all utilities. LANDLORD ONLY PAYS WATER. Cap rate of 5.4 % but based on PRIOR rents which were under market value. Large front porch which is great outdoor space for main floor tenant. Parking for 2 cars. Fantastic opportunity for young buyers to get into the market and have one unit significantly support their mortgage payments. Prior rents on main were $1856 plus hydro and gas heating costs, upper unit $1600 plus hydro and heat (heated by hydro). Both water heaters are owned. Each unit has its own laundry. Updates include new steel roof and eavestroughs in 2025, newer rear decking off upper unit, furnace approx. 10 years old. 11 appliances included plus upper unit window air conditioner. Income: $41,472 (based on prior rents) Expenses: $8,049. Net: $33,423. (id:47351)
547 William Street
London East, Ontario
Fantastic investment opportunity on this solid duplex in the heart of OLD NORTH-WOODFIELD VILLAGE with excellent opportunity to ADD SECONDARY DWELLING UNIT(S) ON THIS 150 FOOT LOT! Main floor is 2 bedrooms but could be 2 bedrooms plus den, upper level is large one bedroom with oversized kitchen and newer walk out deck overlooking beautiful mature yard. Tenants pay all utilities. LANDLORD ONLY PAYS WATER. Cap rate of 5.4 % but based on PRIOR rents which were under market value. Large front porch which is great outdoor space for main floor tenant. Parking for 2 cars. Fantastic opportunity for young buyers to get into the market and have one unit significantly support their mortgage payments. Prior rents on main were $1856 plus hydro and gas heating costs, upper unit $1600 plus hydro and heat (heated by hydro). Both water heaters are owned. Each unit has its own laundry. Updates include new steel roof and eavestroughs in 2025, newer rear decking off upper unit, furnace approx. 10 years old. 11 appliances included plus upper unit window air conditioner. Income: $41,472 (based on prior rents) Expenses: $8,049. Net: $33,423. (id:47351)
38 Grindstone Way
Waterdown, Ontario
Welcome to this beautiful two-storey, 3+1 freehold townhome with over 2100 sq ft of living space, in this sought-after Waterdown West neighbourhood. Step into a welcoming foyer with double closet, convenient inside garage access, and a main-floor powder room designed for everyday ease. A separate dining room flows seamlessly into the generous living room, both showcasing new engineered hardwood flooring and creating a warm and inviting space. The refreshed eat-in kitchen is equipped with a new fridge and stove and features a sliding-door walkout to the patio, ideal for indoor/outdoor living. Upstairs, you will find three bedrooms, two bathrooms, and a linen closet for added storage. The spacious primary bedroom offers an oversized closet and a private two-piece ensuite. The finished lower level adds impressive versatility with a large, cozy recreation room, a three-piece bathroom, and a separate flex room (or fourth bedroom) with closet -perfect for a teenage retreat or guest space. Outside, enjoy a fully fenced backyard with an attractive stone patio, ideal for relaxing or entertaining. Additional updates include a freshly painted interior, new windows in 2023 (excluding basement), and updated lighting and front door. Ideally located, this home invites you to truly enjoy life. Steps from the neighbourhood park and playground, scenic Rockcliffe Trail walks, and close to everyday shopping. Convenient access to transport links, highway 403, and school bus routes. A perfect balance of comfort, convenience, and lifestyle. (id:47351)
53 Niagara Street
Collingwood, Ontario
Fall in love with this spectacular custom-built Vandermeer home just steps from Georgian Bay at Sunset Point, one of the area's most sought-after waterfront neighbourhoods. Offering over 3,700 sq ft of luxury living space, this 3+2 bedroom, 4 bathroom residence blends timeless craftsmanship with elevated modern finishes.Designed with 9-ft interior doors, upgraded hardware, wide-plank white oak hardwood flooring, and soaring 12-ft beamed cathedral ceilings with shiplap and pot lights, the home delivers an airy, open-concept layout ideal for both everyday living and entertaining. The gourmet designer kitchen features a statement centre island, stainless steel appliances, and a wet bar, seamlessly flowing into the dining and family rooms.The main-floor primary suite is a true retreat with a spa-inspired 5-piece ensuite, floating soaker tub, glass shower, heated floors, double quartz vanity, and walk-in closet. A second main-floor bedroom or office adds flexibility for guests or remote work.The upper loft family room and finished lower-level recreation room, both with gas fireplaces, offer multiple living spaces for families or multigenerational living. The basement includes two additional bedrooms, a wet bar, and rough-in for heated floors, making it ideal for guests or extended family.Enjoy summer evenings on the covered back deck, a fenced yard, and direct access from the mudroom/ski locker with inside garage entry, perfect for four-season living near the bay. With three gas fireplaces, central air, central vacuum, and premium finishes throughout, this home offers luxury, comfort, and location in equal measure. (id:47351)
67 Pepperberry Road
Vaughan, Ontario
Impeccably maintained 4+1 bedroom, 4 bathroom detached home in highly sought-after Thornhill Woods, offering approx. 2,900 sq ft above grade plus professionally finished basement with dedicated home theatre/media room and full bath. Features hardwood floors on main level, a family room with fireplace open to kitchen with granite counters, double-car garage, and private backyard with mature trees. Quiet, mature neighbourhood with long-term residents. Minutes to Hwy 407, approx. 10-minute drive to GO stations and subway, parks, schools, community centre, shopping and transit. Full-house water filtration & RO system; all appliances and BBQ included. (id:47351)
1012 - 8 Tippett Road
Toronto, Ontario
5 Elite Picks! Here Are 5 Reasons to Make This Condo Your Own: 1. Spectacular Upgraded 777 Sq.Ft. Corner Suite in Prestigious Express Condos Boasting 2 Bedrooms & 2 Baths Plus Stunning 352 Sq.Ft. Wrap-Around Balcony! 2. Bright & Beautiful Open Concept Kitchen, Dining & Living Area Featuring Modern Dual-Tone Cabinetry, Convenient Island, Quartz Countertops, Stylish Backsplash, Expansive Windows & Walk-Out to the Wrap-Around Balcony with Excellent Bonus Living Space & Beautiful SW Views! 3. Generous Primary Bedroom with Huge Windows, W/I Closet & 4pc Ensuite! 4. Good-Sized 2nd Bedroom with Large Windows, Plus 3pc Main Bath & Convenient Ensuite Laundry Complete This Suite! 5. Fantastic Building Amenities Including Bright & Spacious Lounge Area, Fitness Centre, Party/Meeting Room, Rooftop Patio Area, Visitor Parking & More! All This & More! Includes 1 Underground Parking Space. LOCATION! LOCATION! LOCATION... Wonderful Clanton Park Location with Quick Subway Access and Just Minutes from Yorkdale Shopping Centre, Big Box Shopping, Downsview Park, Schools, Parks, Restaurants, Entertainment & Many More Amenities... Plus Quick 401 Access! (id:47351)
112 Greenfield Avenue
Ottawa, Ontario
Stunning 4-storey modern FREEHOLD executive row perfectly nestled in beautiful Old Ottawa East. Barry Hobin designed & EQ Homes built - this chic, STYLISH, 1,840 sq ft well-maintained home features 2 bdrs + DEN, 2.5 baths, garage & carport. Deceptively LARGE w/ 2 outdoor TERRACES that expand the living space. Floor-to-ceiling windows, in-floor heating, hardwood floors & main level 9-ft ceilings! OPEN-CONCEPT 2nd flr great room with f/p, kitchen w/ granite counters & over-sized centre island - perfect for entertaining. 3rd flr features bdr, bath, laundry & den - ideal for HOME OFFICE, 4th flr primary bdr retreat boasts en suite, W-I-C & balcony capturing the city skyline. Steps to Rideau Canal walking/bike paths, uOttawa/LRT & Elgin St & Main St amenities & eateries. Close to downtown, Glebe, Lansdowne, Market & Ottawa Hospitals. Available March 1, 2026. Unfurnished. Min 14 month lease. (id:47351)
175 Prescott Road
Montague, Ontario
175 Prescott Rd is the kind of property that's getting harder and harder to find. This early-1900s farmhouse sits on roughly 36 gorgeous acres at the very end of a quiet dead-end road, offering true privacy and a setting that feels a world away from the everyday. The home is full of history and character, and it's ready for someone to step in and make it their own. The current owner has already begun shaping a vision, and now it's your turn to take it the rest of the way-whether that means restoring its original charm, creating a peaceful country retreat, or building something truly special for the future. The land is what really sets this property apart. There's a beautiful spring-fed pond, a small creek winding through the property, an orchard, and walking trails to explore in every season. It's peaceful, private, and incredibly scenic, yet still just a short drive to all the amenities in Smiths Falls. This isn't just a house-it's a place to put down roots, create something meaningful, and enjoy the kind of space and quiet that's becoming harder to come by. (id:47351)
Lot 3- 6682 Bank Street
Ottawa, Ontario
Excellent opportunity to lease a versatile industrial property situated on approximately 25 acres. Property offers extensive land suitable for storage, contractor yards, equipment storage, heavy machinery, parking, outdoor/indoor storage, along with other permitted industrial uses. Lease price is negotiable and varies depending on the portion of the property leased. Ideal for businesses requiring large yard space. For additional details, permitted uses, and to discuss leasing terms, please contact the listing agent directly. (id:47351)
Lot 4- 6682 Bank Street
Ottawa, Ontario
Excellent opportunity to lease a versatile industrial property situated on approximately 25 acres. Property offers extensive land suitable for storage, contractor yards, equipment storage, heavy machinery, parking, outdoor/indoor storage, along with other permitted industrial uses. Lease price is negotiable and varies depending on the portion of the property leased. Ideal for businesses requiring large yard space. For additional details, permitted uses, and to discuss leasing terms, please contact the listing agent directly. (id:47351)
Lot 5- 6682 Bank Street
Ottawa, Ontario
Excellent opportunity to lease a versatile industrial property situated on approximately 25 acres. Property offers extensive land suitable for storage, contractor yards, equipment storage, heavy machinery, parking, outdoor/indoor storage, along with other permitted industrial uses. Lease price is negotiable and varies depending on the portion of the property leased. Ideal for businesses requiring large yard space. For additional details, permitted uses, and to discuss leasing terms, please contact the listing agent directly. (id:47351)
Lot 6- 6682 Bank Street
Ottawa, Ontario
Excellent opportunity to lease a versatile industrial property situated on approximately 25 acres. Property offers extensive land suitable for storage, contractor yards, equipment storage, heavy machinery, parking, outdoor/indoor storage, along with other permitted industrial uses. Lease price is negotiable and varies depending on the portion of the property leased. Ideal for businesses requiring large yard space. For additional details, permitted uses, and to discuss leasing terms, please contact the listing agent directly. (id:47351)
Part Lots 6-7 Concession 2 Rd
Lowbanks, Ontario
57 Acre vacant lot parcel currently used for cash cropping located close to Lake Erie and the town of Dunnville. (id:47351)
719 Peel Street
Woodstock, Ontario
719 Peel Street is a versatile investment opportunity featuring solid rental income, a central location, and long-term redevelopment potential in the heart of Woodstock. Currently used as a non-conforming triplex, this well-maintained R2-zoned property sits just steps from Dundas Street and immediately west of the Rexall Pharmacy and retail plaza, placing it in one of Woodstock's most accessible and desirable mixed-use corridors. Ideally positioned for future growth or possible re-zoning to office or commercial use (subject to approvals), the property is currently used as a non-conforming triplex with three self-contained units, each featuring its own kitchen. The basement unit is presently used as a residential rental unit but could easily be converted into more living space or a fantastic home office for the main level. The property is in great condition with many recent upgrades - including upgraded electrical, plumbing, new flooring in many areas, and a recently-shingled roof. Centrally located near major schools, shopping, and transit, this versatile property appeals to investors, owner-occupiers, and entrepreneurs alike. Please inquire for full income and expense details. Buyers are to satisfy themselves regarding zoning, permitted uses, and compliance. A property with this combination of income, location, flexibility, and upside potential is truly a rare find in the Woodstock market. The Seller is open to considering a Vendor Take-Back (VTB) mortgage for qualified buyers, which may provide added flexibility when structuring the purchase. Offers welcome. (id:47351)
719 Peel Street
Woodstock, Ontario
719 Peel Street offers a unique opportunity for an owner-occupier to live comfortably while generating rental income in the heart of Woodstock. Zoned R2 and currently configured as a non-conforming triplex, the property features three self-contained units, each with its own kitchen. The basement unit is currently used as a residential unit, providing flexibility for additional living space, a home office, or extended family accommodation. An owner could live in one unit while renting out the other two, helping offset ownership costs. Ideally located just steps from Dundas Street and immediately west of the Rexall Pharmacy and nearby retail plaza, the property sits in one of Woodstock's most convenient and walkable corridors, close to shopping, schools, and transit.The property has been well maintained and benefits from several recent upgrades, including electrical and plumbing improvements, new flooring in many areas, and a recently shingled roof. With its flexible layout, central location, and income-generating potential, this property is well suited for buyers looking to combine home ownership with rental income or work-from-home flexibility. Income and expense details are available upon request. The Seller is open to considering a Vendor Take-Back (VTB) mortgage for qualified buyers, which may provide added flexibility when structuring the purchase. Offers welcome. (id:47351)
8055 Mcleod Road
Niagara Falls, Ontario
Niagara's #1 list Daycare! Established since 1991 with long waiting list in an expanding area of Niagara falls. Independent building with large outdoor space. Turnkey business with great income. (id:47351)
20 - 349 Southdale Road E
London South, Ontario
MOVE IN READY! Introducing Walnut Vista, the latest masterpiece from one of London's most esteemed builders, showcasing luxurious townhomes in the coveted South London neighborhood. These stunning interior 3-level residences redefine upscale living. Walnut Vista offers the unique advantage of owning your land while only covering minimal street maintenance, ensuring low condo fees both now and in the future, along with the freedom to fully fence your expansive yard. From the moment you enter, you're greeted by a luminous interior, enhanced by an abundance of windows that bathe the space in natural light. The main level features a contemporary 2-piece bathroom, convenient garage access, and a versatile flex room ideal for a home office or studio, complemented by a walkout to your backyard. Ascend to the second level to discover an open-concept living space that seamlessly integrates a sophisticated kitchen with quartz counter tops and elegant cabinetry, a spacious family room, and a dining area including a larger rear deck and front balcony perfect for entertaining. The top floor is dedicated to relaxation with three expansive bedrooms, a convenient laundry area, and two full bathrooms. The primary suite is a retreat in itself, featuring a walk-in closet and a luxurious ensuite bathroom. Positioned with unparalleled convenience, Walnut Vista offers swift access to Highway 401/402 and is a short drive from major employers like Amazon and Maple Leaf Foods, as well as the YMCA, Costco, White Oaks Mall, and an array of shopping destinations. Public transportation is easily accessible, with nearby bus stops providing a direct route to the University of Western Ontario. This is a rare opportunity not to be missed. (id:47351)
18 - 349 Southdale Road E
London South, Ontario
MOVE IN READY! Introducing Walnut Vista, the latest masterpiece from one of London's most esteemed builders, showcasing luxurious townhomes in the coveted South London neighborhood. These stunning interior 3-level residences redefine upscale living. Walnut Vista offers the unique advantage of owning your land while only covering minimal street maintenance, ensuring low condo fees both now and in the future, along with the freedom to fully fence your expansive yard. From the moment you enter, you're greeted by a luminous interior, enhanced by an abundance of windows that bathe the space in natural light. The main level features a contemporary 2-piece bathroom, convenient garage access, and a versatile flex room ideal for a home office or studio, complemented by a walkout to your backyard. Ascend to the second level to discover an open-concept living space that seamlessly integrates a sophisticated kitchen with quartz counter tops and elegant cabinetry, a spacious family room, and a dining area including a larger rear deck and front balcony perfect for entertaining. The top floor is dedicated to relaxation with three expansive bedrooms, a convenient laundry area, and two full bathrooms. The primary suite is a retreat in itself, featuring a walk-in closet and a luxurious ensuite bathroom. Positioned with unparalleled convenience, Walnut Vista offers swift access to Highway 401/402 and is a short drive from major employers like Amazon and Maple Leaf Foods, as well as the YMCA, Costco, White Oaks Mall, and an array of shopping destinations. Public transportation is easily accessible, with nearby bus stops providing a direct route to the University of Western Ontario. This is a rare opportunity not to be missed. (id:47351)
23 3rd Line D Line E
Grey Highlands, Ontario
An exceptional opportunity to acquire 45 acres of pristine vacant land, ideally situated just west of the charming hamlet of Heathcote in the heart of Beaver Valley. Surrounded by the natural beauty of Grey County, this remarkable property offers outstanding potential for a private retreat, recreational getaway, or long-term investment.Featuring mature woodlands, gently rolling terrain, and peaceful seclusion, the setting invites you to embrace an active outdoor lifestyle. Create your own hiking and snowshoe trails, enjoy cycling along scenic country roads, fish in the nearby Beaver River, or access several acclaimed golf courses in the surrounding area.Whether you envision a secluded sanctuary, an adventure base, or a thoughtfully planned development opportunity, this property represents a rare chance to own a piece of Ontario's most sought-after four-season playground. Location: Minutes from Heathcote; close to Thornbury, Blue Mountain, and Collingwood. Zoning: NEC....Nearby Recreation: Trails, cycling, fishing, golf, and more. Let your imagination take shape. Contact us today to arrange a private tour and experience the full potential of this extraordinary property. (id:47351)
120 Black Willow Crescent
Blue Mountains, Ontario
Escape to Windfall this Spring! This fully furnished 3-bedroom home in a sought-after location is ready for turnkey annual living. Walk to the heart of the village, bike the trails along Georgian Bay, or explore the many nearby attractions-all just minutes from Windfall. The home is fully furnished and features a primary bedroom with ensuite, a second bedroom with a double bed, a third bedroom with bunk beds, upper-floor laundry, and a fully equipped open-concept kitchen and living area. Step outside to the deck with BBQ or enjoy a game of foosball in the rec room. The lockable garage provides storage for sporting equipment, and there is parking for two cars. High-speed internet is available for working from home. Rental includes access to the "Shed," the community outdoor pools (hot & cold), sauna, and exercise room. Utilities and departure cleaning are extra. No pets or smoking (allergies). Short term seasonal rental will be considered (id:47351)
285 Bold Street Unit# 11
Hamilton, Ontario
Rare opportunity to live just off Locke Street with exceptionally affordable monthly living costs. Discover incredible value in this updated, spacious 1-bedroom suite nestled within a charming 12-unit co-operative across two beautifully maintained buildings. Thoughtfully landscaped grounds showcase a picturesque courtyard and resident BBQ area—perfect for relaxing or socializing. The bright eat-in IKEA kitchen is both cheerful and functional, while the generous room sizes offer true comfort, including a bedroom large enough to accommodate a king-size bed. The renovated 3-piece bathroom features a sleek walk-in shower with Mirolin insert and built-in bench seat for added ease. Easy cork and bamboo flooring throughout. Enjoy simple, budget-friendly living with monthly costs of just $500 co-op fee plus hydro. Storage is abundant with three closets and an included 5' locker. Step outside and you’re moments from everything Locke Street has to offer—Starbucks, acclaimed restaurants, boutique shops, farmers’ markets and more. Tennis courts and HAAA Park are just steps away, and scenic escarpment trails are close by. Commuting is effortless with quick access to the 403, GO Station, public transit, and minutes to McMaster University, Mohawk College, major hospitals, and the vibrant Hess Village and James Street districts. This is a truly unique opportunity to enjoy a convenient, community-oriented lifestyle at an exceptionally affordable price point in one of Hamilton’s most desirable neighborhoods. Please note: co-op guidelines apply—traditional mortgages not permitted, no rentals or smoking. Buyer acceptance by the board is required. City parking permit available approx $150/yr. (id:47351)
9038 County Rd 91 Road
Clearview, Ontario
Own a true piece of local history in Duntroon. This exceptional property is being offered for sale for the first time in decades. Set on just over one acre, with a year-round stream defining part of the boundary, the setting is as charming as it is full of possibility. The original three-bedroom, one-bath brick bungalow features high ceilings and the character reminiscent of a Regency-style bungalow. A thoughtfully designed modern addition introduces a separate three-bedroom, two-bath accessory apartment with its own entrance. Together, the spaces offer more than 2,400 square feet of living area-ideal for creating a memorable vacation retreat, accommodating extended family, or maintaining distinct spaces to suit your lifestyle or investment goals. Perfectly positioned for four-season enjoyment, Devil's Glen Ski Club is just seven minutes away, with Highlands Nordic and Duntroon Highlands Golf Club even closer. With limited seasonal and short-term rental opportunities in the area, this property stands out as a rare and compelling offering. (id:47351)
633 Tenth Street
Collingwood, Ontario
Welcome to Vista Blue, a townhouse development in the southwest end of Collingwood with lots of visitor parking and a short drive to the ski hills and golfing. This home has numerous perks - no carpets, and freshly painted, sunken living room with a gas fireplace and walkout to a deck. Kitchen with four stainless steel appliances and an adjacent dining area. Upstairs there are 3 bedrooms, a four piece bath, plus the master bedroom has an ensuite two piece powder room and walkout to a private balcony. The full basement features a 2 piece bath, a standalone shower, a sauna and a sunken rec room. This home also offers forced air gas heating, central air conditioning, an attached single car garage, and a private driveway. The price is right for first time home buyers, investors, or skiers. Come for a viewing and make this home. (id:47351)
272 Pinehurst Drive
Oakville, Ontario
Impressive 109ft X 148ft Lot Irregular: In The Prestigious Eastlake. Uncover The Potential Of Southeast Oakville With This Stunning Opportunity Nestled Amongst Luxury Custom Homes. Families Will Appreciate The Short Walk To Oakville Trafalgar High School And Maple Grove Public School, As Well As The Quick Stroll To Nearby Parks, Trails, And The Beautiful Oakville Waterfront. With Convenient Access To Shopping, Highway, And Transportation, Daily Living Is Effortless. The Existing Structure Is A Solid Brick Side-split With Large Bright Spaces, Featuring 3+2 Bedrooms, 2.5 Bathrooms And A Two-car Garage. (id:47351)
1340 Whitewater Lane
Mississauga, Ontario
1340 WhiteWater Lane | Built by Mattamy Homes Step into a lifestyle of prestige and comfort in this stunning detached residence, masterfully crafted by the renowned Mattamy Homes. Nestled on one of East Credit's most sought-after streets, this home perfectly balances executive elegance with warm, functional living. Sophisticated Interior Design Grand Open-Concept: A light-filled layout featuring soaring windows and a seamless flow, perfect for both high-end entertaining and intimate family nights. Chef's Dream: A spacious kitchen with premium finishes and a breakfast area that overlooks your private backyard retreat. Upper-Level Sanctuary: Four generously sized bedrooms, including a primary suite designed as a true escape with a spa-inspired ensuite and ample walk-in closet space. Modern Essentials: Thoughtfully maintained with upgraded mechanicals (Furnace 2015, AC 2017, Roof 2020) and a massive basement offering endless potential for a home gym or cinema. An Outdoor Oasis Resort Living: Dive into your private inground swimming pool, surrounded by professional landscaping and outdoor pot lights for evening ambiance. Nature at Your Door: Backing directly onto the lush Bidwell Trail, providing rare privacy and immediate access to scenic walking paths. Top-Tier Education Catchment Give your children the best start with access to highly-rated local schools: Sherwood Mills Public School (Elementary) Fallingbrook Middle School (Middle) Rick Hansen Secondary School (High School) Our Lady of Good Voyage (Catholic Elementary) St. Joseph / St. Marcellinus (Catholic Secondary)The East Credit Advantage Located just minutes from Heartland Town Centre, these top schools, and the 401, you are perfectly positioned to enjoy the best of Mississauga. 1340 White Water Lane isn't just a house it's the goal you've been working toward. (id:47351)
Bsmt - 1325 Ashwood Terrace
Oakville, Ontario
FURNISHED & ALL UTILITIES INCLUDED. Spacious 1-bedroom basement suite located in a quiet, desirable Oakville neighbourhood. Features a large living area, private kitchenette (no oven or stove), shared laundry, and shared entrance. Access to the main-floor kitchen may be available. Available for working professional/student seeking a clean and peaceful living environment. Conveniently located with quick access to major highways, GO Transit, hospitals, parks, shopping, and nearby post-secondary institutions. Street parking available. (id:47351)
1013 - 161 Roehampton Avenue
Toronto, Ontario
Ideal Yonge & Eglinton Location. This Unit Features An Excellent Layout With 1+1 Bedrooms, 2 Bathrooms, 615 Interior SqFT & Large West Facing Balcony. Modern Open Kitchen Connected To Living Area With W/O To Balcony. Primary Bedroom Includes 4PC Ensuite, Floor To Ceiling Windows & Double Closet. Well Sized Den With Sliding Doors & B/I Shelving. Ensuite Laundry Included. Building Amenities Include Gym, Party/Meeting Room, Outdoor Pool, Rooftop Deck W BBQ & Concierge. (id:47351)
210 - 2376 Tenth Line Road
Ottawa, Ontario
Welcome to the Dawn model by Mattamy Homes, located in the sought-after Avalon community of Orléans. This brand-new 710 sq. ft. condo features a welcoming foyer with a closet, and a stylish chef-inspired kitchen with quartz countertops and a modern backsplash, all opening to a bright dining and living area with access to a private balcony. Offering one bedroom plus a den, one full bathroom, and a dedicated laundry room, this home is designed with convenience and modern finishes in mind. Enjoy 9-foot smooth ceilings, luxury vinyl plank flooring throughout (no carpet), and one parking space .Perfectly situated near parks, trails, recreation centres, shopping, dining, and transit, this condo combines style, comfort, and everyday convenience. 2 year no condo fees. Images provided are to showcase builder finishes only. (id:47351)
134 Mark Street E
London East, Ontario
PRIME LOCATION, in the city of London, Located within 2 km of Fanshawe College, and under 1 km to Walmart, No-frills supermarkets, and other essential amenities. This property offers exceptional convenience and Value. Welcome to this Single Detached Home featuring a specious and functional layout. The main floor offers 3 generous bedrooms, 1 full bathroom, a bright living room and a kitchen with dining area that provides direct access to a large deck with a metal roof, perfect for outdoor entertaining. The Fully Finished basement includes 2 Additional specious bedroom, with the potential for a third bedroom, 1 full bathroom, Laundry room, kitchen sink pipes lines set up and separate entrance , making it ideal for extended family or future income opportunities. Additional Highlight value: - Double Driveway with parking for 6+ vehicles - Detached Garage - Ideal for storage or workshop - Excellent lot size with Gardening space (id:47351)
40 Allenby Avenue
Toronto, Ontario
Well-located 2-bedroom bungalow offering excellent value for First Time Home Buyers and investors alike. Features a detached garage large enough for a car plus workshop or storage, adding rare functionality and flexibility. Enjoy an easy walk to shopping, transit, and bus routes, with quick access to major highways and close proximity to Islington. A highly convenient location that supports strong rental demand and long-term potential. A solid investment opportunity or a practical home in a well-connected neighbourhood. *Some photos are Virtually staged* (id:47351)
Lot 7- 6591 Fernbank Road
Ottawa, Ontario
Excellent opportunity to lease approximately 15,000 SF of industrial land within a larger industrial property. Space is ideal for storage, contractor yard use, equipment and heavy machinery storage, parking, and outdoor storage, along with other permitted industrial uses. Lease price is negotiable and will vary based on use and lease terms. Ideal for businesses requiring yard space. For additional details, permitted uses, and to discuss leasing terms, please contact the listing agent directly. (id:47351)
Lot 6- 6591 Fernbank Road
Ottawa, Ontario
Excellent opportunity to lease approximately 10,000 SF of industrial land within a larger industrial property. Space is ideal for storage, contractor yard use, equipment and heavy machinery storage, parking, and outdoor storage, along with other permitted industrial uses. Lease price is negotiable and will vary based on use and lease terms. Ideal for businesses requiring small yard space. For additional details, permitted uses, and to discuss leasing terms, please contact the listing agent directly. (id:47351)
Lot 4- 6591 Fernbank Road
Ottawa, Ontario
Excellent opportunity to lease approximately 25 acres of industrial land within a larger industrial property. Space is ideal for storage, contractor yard use, equipment and heavy machinery storage, parking, and outdoor/indoor storage, along with other permitted industrial uses. Lease price is negotiable and will vary based on use and lease terms. Ideal for businesses requiring extensive yard space. For additional details, permitted uses, and to discuss leasing terms, please contact the listing agent directly. (id:47351)
Lot 5- 6591 Fernbank Road
Ottawa, Ontario
Excellent opportunity to lease approximately 5,000 SF of industrial land within a larger industrial property. Space is ideal for storage, contractor yard use, equipment and heavy machinery storage, parking, and outdoor storage, along with other permitted industrial uses. Lease price is negotiable and will vary based on use and lease terms. Ideal for businesses requiring small yard space. For additional details, permitted uses, and to discuss leasing terms, please contact the listing agent directly. (id:47351)
2704 Bobolink Lane
London South, Ontario
TO BE BUILT: Sunlight Heritage Homes presents the Gill Model, an exquisite home designed to meet your family's every need. Located in the charming Old Victoria community, this residence combines modern convenience with classic elegance. With a spacious 2,345 square feet layout, the Gill Model features 4 bedrooms, including 2 masters as well as 3.5 luxurious baths, offering both style and functionality. The 2- car garage provides ample space for vehicles and storage, catering to all your practical needs. Unique to this model is the unfinished basement, ready to be customized to suit your preferences, with walkout lots available for easy access to outdoor space and natural light. The Gill Model stands as a testament to superior craftsmanship and thoughtful design, ensuring comfort and luxury in every corner. Join the vibrant Old Victoria community and make the Gill Model your forever home. Standard features include 36" high cabinets in the kitchen, quartz countertops in the kitchen, 9' ceilings on main floor, laminate flooring throughout main level, stainless steel chimney style range hood in kitchen, crown and valance on kitchen cabinetry, built in microwave shelf in kitchen, coloured windows on the front of the home, basement bathroom rough-in. (id:47351)
3 Donalda Court
St. Catharines, Ontario
Discover the charm of 3 Donlada Court-your ideal family bungalow in one of the area's most sought-after neighborhoods. Nestled on a quiet cul-de-sac and just minutes from schools, shopping, parks, and the QEW, this beautifully maintained brick bungalow offers comfort, convenience, and exceptional value. Step inside to warm maple hardwood floors and an updated, sun-filled kitchen featuring granite counters, a ceramic backsplash, and ample cabinetry. The main level offers 3 inviting bedrooms, while the fully finished lower level-with 2 additional bedrooms, a 3-piece bath, spacious rec room, and separate entrance-creates the perfect setup for an in-law suite or extended living space. Outside, enjoy a private fenced yard with a concrete patio and shed, plus a 1.5-car garage (23' x 15'4") and double concrete driveway for plenty of parking. With updated vinyl windows, upgraded electrical panel to breakers (2025) , and a high-efficiency furnace with central air, this home is truly move-in ready. A rare opportunity on a quiet family street-homes like this don't come up often! (id:47351)
10 Huntingwood Crescent
Brampton, Ontario
|| SUN-DRENCHED LUXURY & HIGH-YIELD INVESTMENT || A MASTERPIECE IN BRAMPTON'S CORE || IMMEDIATE WEALTH STREAM:|| PROFESSIONAL, Soundproof LEGAL 1-BEDROOM BASEMENT APARTMENT (Spent $55K). Currently Rented For $1,400/Month-A Massive Hedge Against Mortgage Costs! || STEP Into A Home Where POSITIVE ENERGY Meets MODERN SOPHISTICATION || Meticulously Transformed With $130K In Premium Upgrades, This 3+1 Bedroom Detached Home Is A Rare Find. || CELESTIAL RADIANCE: Open-Concept Great Room Bathed In Natural Morning Light-Designed For A Vibrant, High-Clarity Lifestyle. || THE GOLDEN STANDARD: Chef's Kitchen With Quartz Countertops, Custom Cabinetry, Elegant Lighting Fixtures And Stainless Steel Appliances(Under Warranty From Costco) And A Luxurious GOLD THEME Throughout-Symbolizing Prosperity And Elegance. || Pot Lights In Every Corner (Including Bathrooms) For A Seamless Glow || Water-Resistant Flooring & Smooth Ceilings Throughout || Freshly Painted All Over || FUTURE-PROOFED INFRASTRUCTURE: Newer Furnace, A/C (HVAC), HRV, And New Ductwork (Jan 2023). Brand-New Driveway And Front Door (Aug 2024). This Home Is Built For Longevity. || PRIVATE SANCTUARY: Professionally Landscaped Backyard ($19.5K Spent) With A Concrete Patio & Garden Shed-Perfect For Family Bonding. || LOCATION DOMINANCE: 2-Min Walk To Chinguacousy Park & 5-Min Walk To BCC Mall, Bus Terminals, Go Bus, Major Banks, Grocery Stores And Library || 10 Min. Short Drive To GO BUS Station || Minutes To Hwy. 410 & EASY ACCESS TO 401 & 407 || STORAGE GALORE: Massive Crawl-Space Storage, Perfect For Large Families. || SPA-LIKE LUXURY: Fully Renovated Bathrooms With Premium Fixtures. || ARCHITECTURAL FLOW: Designed For Positive Energy, Ensuring Every Room Feels Expansive. || STOP SEARCHING-START LIVING: High-Income-Offset Homes Like This Disappear Fast. Relisted For A Limited Window. || BOOK YOUR PRIVATE TOUR TODAY! || (id:47351)
909 - 2155 Burnhamthorpe Road W
Mississauga, Ontario
Calling All Downsizers, Professionals, This Is A Must See! A Huge 1210 sqft, 2 Bedroom, 2 Bathroom (Including En-suite W/New Double Sink & Jacuzzi Tub) W/Floor To Ceiling Windows, Sun Filled Unit! Boasting A W/NW Unobstructed Panoramic View, Offering A Very Private Corner Office/Bedroom. The Entire Unit Has Recently Been Painted W/The Addition Of A New Kitchen & Electric Light Fixtures W/Remote Control Fans. 2 Owned Parking Spaces. The First Parking Space Is Literally Feet Away From The Main Entrance & Elevator Entrance. 1 Owned Storage Locker PLUS A BONUS RARELY OFFERED, HUGE STORAGE UNIT APPROXIMATELY 12' LX12' WX20' HT. Located In A Gated 24/7 Secure Community. Offering A Fantastic Recreation Center With Underground Access. With A Pool, Exercise Room, Sauna, Bicycle Room, Board Room, Library etc. Manicured Grounds W/BBQ's, Seating Area And A Children's Playground. Pet Friendly. Backs Onto Wooded Trail Systems Connecting To Glen Erin & Sawmill Valley. The Unit Is Located Across The Street From South Common Mall, Includes Walmart, Shoppers Drug Mart, Five Guys Burgers & Fries. Conveniently Located Bus Stop Offering A Short Bus Ride To U Of T (Mississauga Campus). Underground Parking Offers Complimentary Car Wash Bay. Maintenance Fees Include Building Insurance, Central Air Conditioning, Heat, Hydro, Water Plus Hi-Speed Internet & Cable TV! Located Close To Hwy 403, Credit Valley Hospital & Schools. The Unit Is Vacant! Making Showings Very Easy! Kindly Note Property Is Subject To Probate. (id:47351)
98 Dewpoint Road
Vaughan, Ontario
Gorgeous 4 bedroom home in desirable Thornhill location backing onto Mosswood Park. West exposure, bright and spacious home with excellent layout. Carpet free. 9 ft ceilings and hardwood floors on main, oak staircase. Living/dining room comfortable for family gathering. Large family room with fireplace overlooks park.The kitchen offers ample counter space, breakfast bar, pantry and a bright breakfast area with a walkout to the patio with tranquil park views. The large primary bedroom includes a walk-in closet and a 4-piece ensuite with a separate shower enclosure. The unspoiled basement offers the opportunity to customize and expand your living space, with a rough-in for a 3-piece bathroom already in place. Situated on quiet street. Minutes to high ranking schools, shopping, groceries, parks, transit. Commutters will appreciate quick excess to Go station. ** This is a linked property.** (id:47351)
Lot 3- 6591 Fernbank Road
Ottawa, Ontario
Excellent opportunity to lease approximately 10 acres of industrial land within a larger industrial property. Space is ideal for storage, contractor yard use, equipment and heavy machinery storage, parking, and outdoor/indoor storage, along with other permitted industrial uses. Lease price is negotiable and will vary based on use and lease terms. Ideal for businesses requiring large yard space. For additional details, permitted uses, and to discuss leasing terms, please contact the listing agent directly. (id:47351)
Lot 2- 6591 Fernbank Road
Ottawa, Ontario
Excellent opportunity to lease approximately 5 acres of industrial land within a larger industrial property. Space is ideal for storage, contractor yard use, equipment and heavy machinery storage, parking, and outdoor/indoor storage, along with other permitted industrial uses. Lease price is negotiable and will vary based on use and lease terms. Ideal for businesses requiring large yard space. For additional details, permitted uses, and to discuss leasing terms, please contact the listing agent directly. (id:47351)
Lot 1- 6591 Fernbank Road
Ottawa, Ontario
Excellent opportunity to lease approximately 1 acre of industrial land within a larger industrial property. Space is ideal for storage, contractor yard use, equipment and heavy machinery storage, parking, and outdoor/indoor storage, along with other permitted industrial uses. Lease price is negotiable and will vary based on use and lease terms. Ideal for businesses requiring secure yard space. For additional details, permitted uses, and to discuss leasing terms, please contact the listing agent directly. (id:47351)
37 Clark Street
Kapuskasing, Ontario
This well-maintained 3-bedroom, 1,225 sq. ft. brick bungalow is located in a highly desirable residential area and offers a practical layout with generous space for everyday living, hobbies, and storage. The main floor features two separate entrances, making daily routines and entertaining convenient. Inside, a bright kitchen opens to a comfortable dining and living area, creating a welcoming gathering space. The main level also includes three bedrooms-one with laundry hookups for added flexibility-a full 4-piece bathroom, and an abundance of closets for excellent storage. The basement provides valuable additional living space with an open-concept layout adaptable to your needs. A dedicated laundry area with a mud sink adds efficiency, while the 3-piece bathroom and private electric sauna with cedar finish create a relaxing retreat at home. Outside, the impressive 47' x 24' heated garage is divided into two sections, offering a double door for vehicles and a separate workshop-ideal for projects, storage, or recreational equipment. A 12' x 16' insulated gazebo provides the perfect space to unwind or entertain. The home is equipped with a Generac system, ensuring peace of mind during power outages, along with two 200-amp panels-one in the house and one in the garage.Numerous recent upgrades enhance comfort and efficiency. The roof was replaced in 2022, eavestroughs in 2023, and in 2025 additional attic insulation and rafter vents were added, along with an updated gas meter and sewer backup valve. The main level was refreshed in 2025 with a full kitchen renovation, new flooring, and updated light fixtures, while the upstairs bathroom received a new countertop, sink, backsplash, toilet, and mirror. To complete the improvements, gravel was added to the backyard in 2025, improving both function and appearance. (id:47351)
2105 - 83 Borough Drive
Toronto, Ontario
Tridel 360 - The City Centre, High Floor,The Best 2 Bedroom Layout With Two Full Baths. Unobstructed Clear View Complement With Floor To Ceiling Windows In Living Room And All Bedrooms. Custom Backsplash Kitchen With Granite Countertop Breakfast Bar. Brand New Laminate Floor Throughout, Brand New Deluxe Window Rolller Shade & Freshly Paint. Doorstep To Ttc, Civic Centre, Town Centre, Shops & Restaurant And All Amenities. Clubhouse Facilities: Gym, Pool, Saunas, Party Room, Billiard, Meeting Room Plus Onsite Concierge & Security Guard. Steps to TTC, 401 & 404. Vacant & Move-In Ready. (id:47351)
5070 Fairview Street Unit# 205
Burlington, Ontario
Rarely offered ~1,200 sq ft 2-bedroom, 2-bathroom Branthaven condo with an exceptionally functional layout—ideal for downsizers or professionals seeking space without compromise. This bright, open-concept suite features neutral décor, California shutters throughout, and a seamless flow that feels more like a home than a condo. The well-appointed kitchen offers ample cabinetry, generous counter space, and a breakfast bar for casual dining or working from home. The spacious primary bedroom includes a walk-in closet and private ensuite with walk-in shower, while the second bedroom is perfect for guests or a dedicated office. Enjoy the ease of in-suite laundry, a private balcony, and underground parking conveniently located near the elevator. Set within a quiet, well-maintained building in a highly desirable location—steps to the GO Station, parks, shopping, and everyday amenities. A rare opportunity to lease a condo of this size and quality. (id:47351)
512 - 270 Dufferin Street
Toronto, Ontario
Stunning one-bedroom plus den suite at XO Condos, 270 Dufferin Street, 560 sq.ft.+66sq.ft.balcony, featuring an open-concept layout, a modern kitchen with an island, upgraded countertops, and custom window coverings. Floor-to-ceiling windows provide abundant natural light, and the unit offers thoughtful storage solutions for maximum functionality. This vacant unit is offered furnished for immediate occupancy, or all furniture can be removed upon tenant's request. Prime location, just steps from the 504 King streetcar (direct to the Financial District) and within walking distance to Exhibition GO Station, providing quick access to downtown Toronto. Surrounded by shops, restaurants, cafes, parks, and entertainment. Building amenities include 24-hour concierge, gym, yoga room, party room, BBQ terrace and more. Free High-Speed internet included. (id:47351)
Main - 142 William Stephenson Drive
Whitby, Ontario
Welcome to this well-maintained 4-bedroom, 3-bath detached home with a double car garage, situated on a premium corner lot in Whitby's desirable Blue Grass Meadow community. Available furnished or unfurnished, the home offers a bright, functional layout that truly needs to be seen to be fully appreciated. The main level features a combined living and dining area,, along with a welcoming family room. Convenient side entrance leading into the mudroom. The sun-filled kitchen offers 3 windows and a walk-out to a spacious wrap-around backyard, ideal for entertaining or everyday family use. Upstairs, you'll find 4 spacious bedrooms, including a primary suite with a walk-in closet and a five-piece ensuite, as well as the added convenience of second-floor laundry. Located in a family-friendly neighbourhood close to schools, parks, recreation facilities, and public transit, this home offers comfort, space, and convenience in a prime Whitby location. (id:47351)
