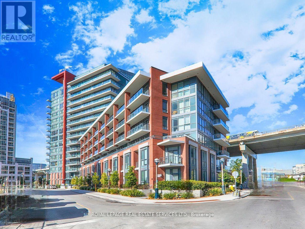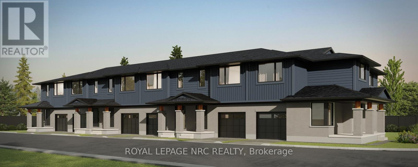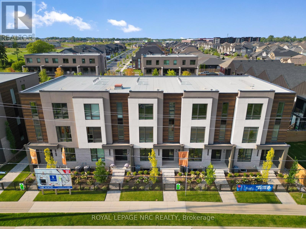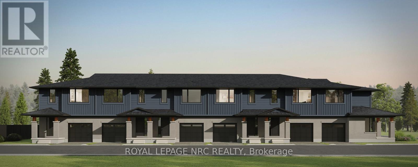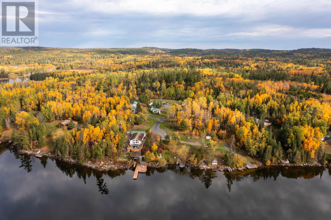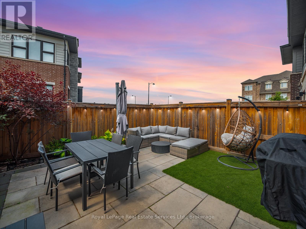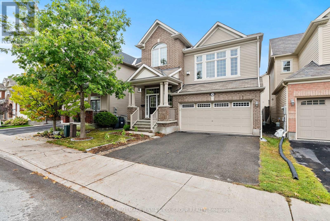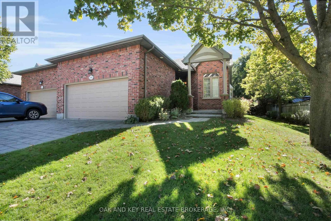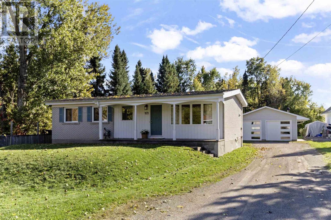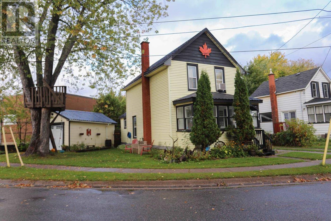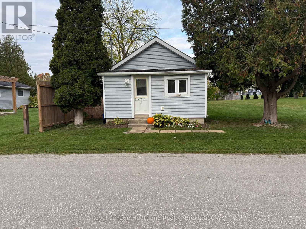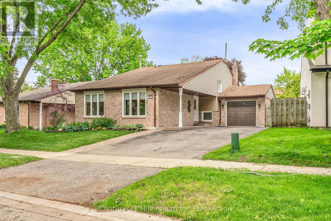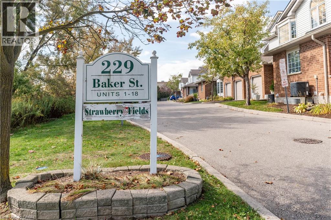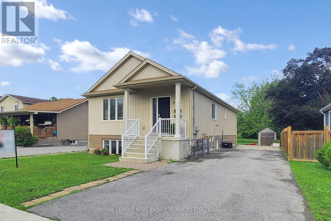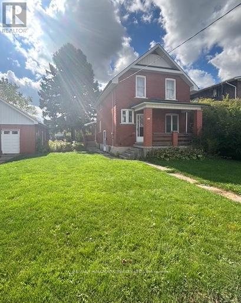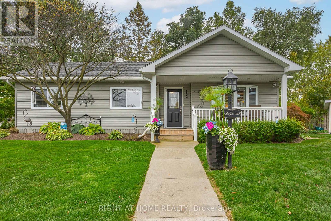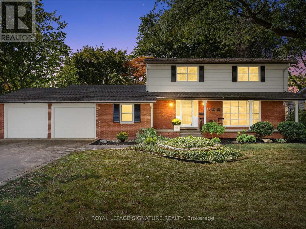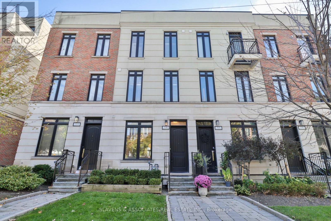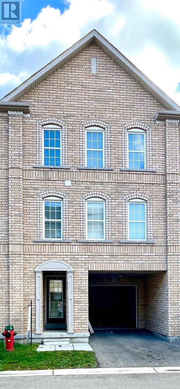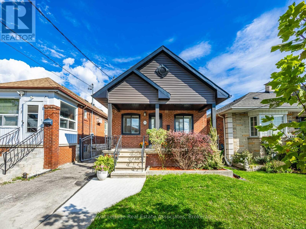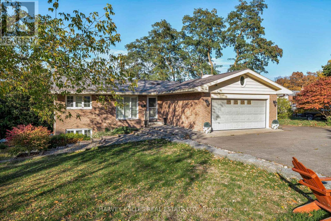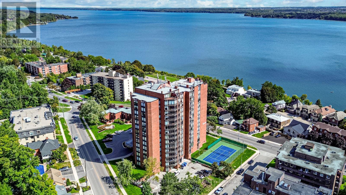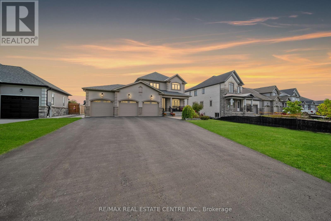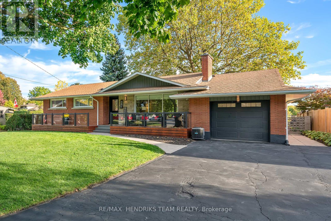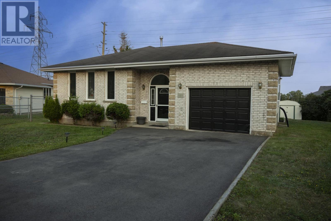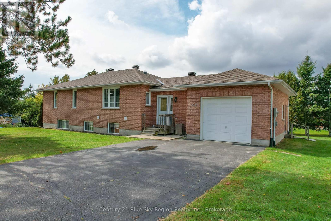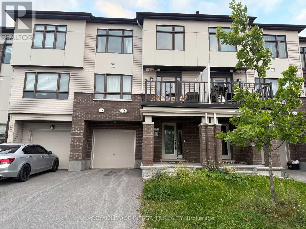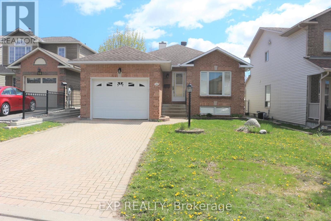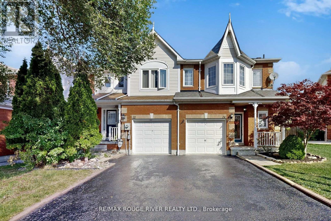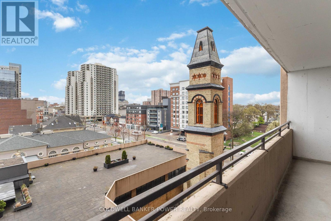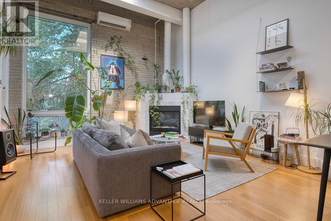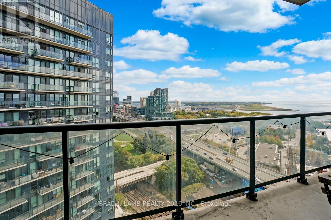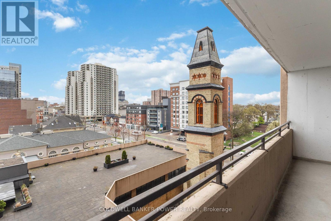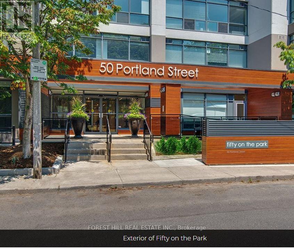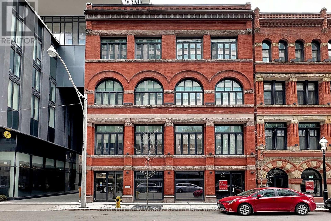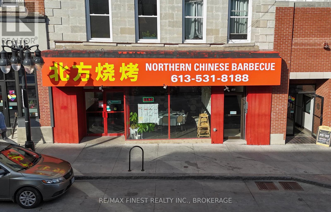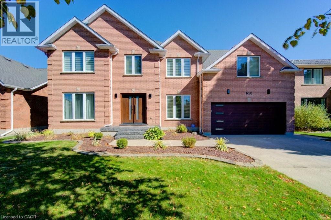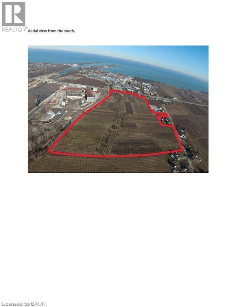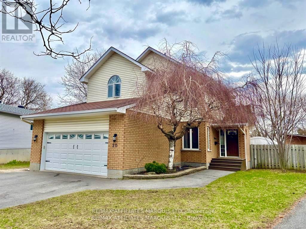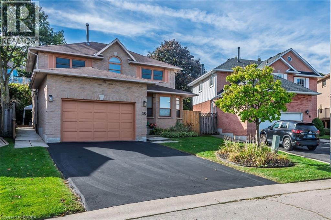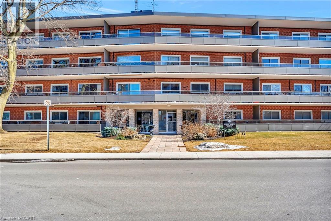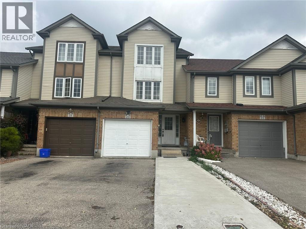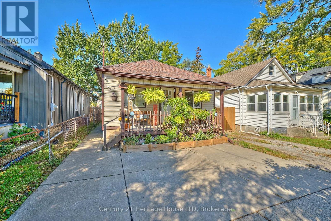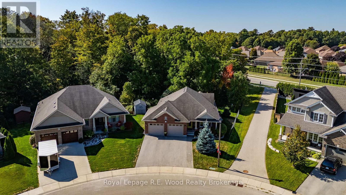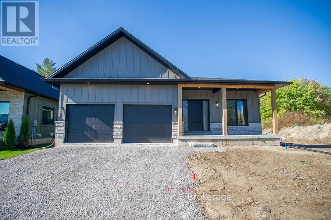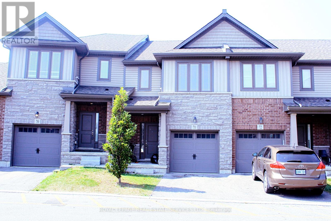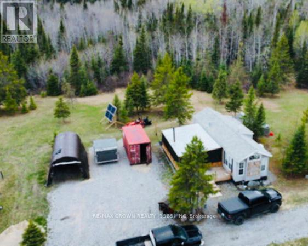517 - 50 Bruyeres Mews
Toronto, Ontario
Welcome to The Local at Fort York. This furnished 1+Den unit with parking and south exposure offers over 600 sqft of functional living space, 9 ft ceilings, large windows, and wide plank engineered hardwood flooring throughout. Modern kitchen includes full-sized stainless steel appliances and quartz countertop. Urban dwellers' dream location provides close access to parks, the Lake, King West, Loblaws, Shoppers Drug Mart, Rogers Centre, Scotiabank Arena, BMO Field, TTC & Gardiner Expressway. (id:47351)
61 Harmony Way
Thorold, Ontario
Spacious 1668 sq ft new two-storey interior unit freehold townhome. Now under construction in the Rolling Meadows masterplanned community. Features 9 foot main floor ceiling height, 3 bedrooms, 2.5 bath and 2 nd floor laundry with Samsung frontloading white washer & dryer. Kitchen features 37 tall upper cabinets, soft close cabinet doors & drawers, crown moulding,valence trim, island, walk-in pantry, stainless steel chimney hood, ceramic tile backsplash, Samsung stainless steel fridge, stove,dishwasher and 4 pot lights. Smooth drywalled ceiling throughout, 12x24 tile flooring, 6 wide plan engineered hardwoodflooring in the main floor hall/kitchen/great room. Spacious primary bedroom with large walk-in closet and ensuite with doublesinks and 5 acrylic shower. Unfinished basement with plenty of room for future rec-room, den. Includes 3pce rough-in forfuture basement bathroom, one 47x36 egress basement window. Central air, tankless water heater, Eco-bee programmablethermostat, automatic garage door opener, 10x10 pressure treated wood rear covered rear deck and interlocking brickdriveway. Only a short drive from all amenities including copious restaurants, shopping, Niagara on the Lake & one of the 7wonders of the world Niagara Falls. Easy access to the QEW. Listing price is based on the builders discounted pricing. As low as 2.99% mortgage financing is available - See sales representative for full details. Buyers agree to accept all builder selected interior & exterior finishes. Built by national award winning builder Rinaldi Homes. (id:47351)
153e Port Robinson Road
Pelham, Ontario
Brand new! Interior unit 3 storey modern terrace townhome with 2314 finished sq ft, 3 beds & 3.5 baths. Dont want stairs? This specious townhome includes a private residential elevator that services all floors. Main level includes a bedroom & a 3pc bathroom. Travel up the stunning oak, open riser staircase to arrive at the 2nd level that offers 9' ceilings, a large living room with pot lights & 77" fireplace, dining room, gourmet kitchen with cabinets to the ceiling with quartz counters, pot lights, under cabinet lights, tile backsplash, fridge water line, gas & electric hookups for stove, a servery, walk in pantry and a 2 pc bathroom. Off the kitchen you will find a patio door leading to the 20'4" x 7'9" balcony above the garage (frosted glass & masonry privacy features between units & a retractable awning). The 3rd level offers a serene primary bedroom suite with walk-in closet & luxury 4pc ensuite bath (including granite/quartz counters on vanity & a breathtaking glass & tile shower), laundry, 4pc bathroom and the 2nd bedroom. Motorized Hunter Douglas window coverings included. The finished basement rec room offers luxury vinyl plank floors and a large storage area. Exquisite engineered hardwood flooring & 12" x 24" tiles adorn all above grade rooms (carpet on basement stairs). Smooth drywall ceilings in all finished areas. Elevator maintenance included for 5 years. Smart home system with security features. Sod, interlock walkways and driveways (parking for 4 cars at each unit between garage and driveway) and landscaping included. Only a few a short walk to downtown Fonthill, all amenities & the Steve Bauer Trail. Easy access to golf, wineries, QEW & 406. Forget being overwhelmed by potential upgrade costs, the luxury you're dreaming about is a standard feature at the Fonthill Abbey! Built by national award winner Rinaldi Homes. 30 Day closing available. 2.99% financing available for 2yr term - see Sales Rep for details. (id:47351)
63 Harmony Way
Thorold, Ontario
Spacious 1668 sq ft new two-storey end unit freehold townhome with convenient side door entry to basement for future in-law Suite potential. Now under construction in the Rolling Meadows master planned community. Features 9 foot main floor ceilingHeight, 3 bedrooms, 2.5 bath and 2 nd floor laundry. Kitchen features 37 tall upper cabinets, soft close cabinet doors & drawers,Crown moulding, valence trim, island, walk-in pantry, stainless steel chimney hood and 4 pot lights. Smooth drywalled ceilingThroughout, 12x24 tile flooring, 6 wide plan engineered hardwood flooring in the main floor hall/kitchen/great room.Spacious primary bedroom with large walk-in closet and ensuite with double sinks and 5 acrylic shower. Unfinished basementwith plenty of room for future in-law suite. Includes 3pce rough-in for future basement bathroom, one 47x36 egress basementwindow, drain for future basement bar or kitchen sink. Central air, tankless water heater, Eco-bee programmable thermostat,automatic garage door opener, 10x10 pressure treated wood rear covered rear deck and interlocking brick driveway. Only a short drive from all amenities including copious restaurants, shopping, Niagara on the Lake & one of the 7 wonders of the world Niagara Falls. Easy access to the QEW. Listing price is based on the builders discounted pricing and includes a limited timeoffer of a $5000 Leons voucher. As low as 2.99% mortgage financing is available. See sales representative for full details. Buy now and get to pick all your interior finishes! Built by national aware winning builder Rinaldi Homes. (id:47351)
101 Primmer's Rd
Kirkup, Ontario
New Listing. Longbow Lake Resort Inc. This is a share sale. The Corporation is the registered owner of the lands. 5.48 acres; 340 feet of shoreline. The property is level and low profile; South exposure on Longbow Lake. Year-round road access; hydro; water; septic on-site. There are currently cottages/homes on site under lease agreement. There are undeveloped Lots on the property with development potential. Taxes $3462.00 Operation documents available to qualified Buyers with signed Confidentiality Agreement. 13% HST applies. Offers presented as received. 72 hours irrevocable required. (id:47351)
431 Athabasca Common
Oakville, Ontario
Welcome home to 431 Athabasca Common. Built in 2018, this modern, beautifully upgraded, sun-filled freehold townhome features approximately 2,500 SF of finished living space located in one of Oakvilles most vibrant communities. This 3-bedroom, 3-bath home features engineered hardwood floors, 9-ft ceilings, pot lights and smart home upgrades like automatic roller blinds. The open concept main floor has open views to the park and includes well thought out quality-of-life features such as a modern kitchen with a large functional island, cozy electric fireplace and an updated laundry/pantry room with added outlets for a freezer and small appliances. Upstairs, the spacious primary bedroom is flooded with natural light and provides unobstructed park views while boasting a walk-in closet and luxury ensuite with an oversize shower, stand-alone soaker tub, and double vanity! Two more generously sized bedrooms featuring a south-facing balcony and a shared 4-piece bathroom complete the upper floor. The basement is a professionally finished space featuring a wet bar, smart LED pot lights, open rec room and recently finished den (2022). The garage is equipped with an EV charging outlet and wall storage. A private hardscaped backyard with no direct rear neighbours offers sun-filled days and dreamy nights under the stars. Perfectly situated across from William Rose park with pickleball, tennis, basketball courts and a splash pad, your active lifestyle awaits! Steps to St. Cecilia Catholic Elementary School, scenic trails including Athabasca Pond and more! Easy access to Oakville Trafalgar Hospital, Shopping centres and highways. This home blends comfort, convenience, and lifestyle in one exceptional package. Don't Miss! (id:47351)
326 Gallantry Way
Ottawa, Ontario
***OPEN HOUSE Saturday Oct. 18th and Sunday Oct. 19th 2-4pm*** Experience refined living in this stunning Mattamy Queenbank model, offering over 2,070 sq. ft. of beautifully designed space in the heart of Stittsville. This 3-bedroom residence blends modern elegance with everyday comfort, showcasing sun-filled interiors and sophisticated finishes throughout. The main floor boasts an open-concept layout with expansive windows, durable yet stylish flooring, and elegant hardwood staircases. Take a few steps up to the inviting great room, anchored by a cozy gas fireplace, creates the perfect setting for both intimate evenings and lively gatherings. Upstairs, the primary suite impresses with a spacious walk-in closet and a ensuite, while two additional bedrooms provide comfort and versatility for family or guests. The high-ceiling basement awaits your personal touch, offering endless possibilities for recreation or relaxation. Step out from the kitchen to a deck with space for a barbecue, overlooking a fully fenced backyard, ideal for entertaining or enjoying peaceful moments outdoors. Perfectly situated near top-rated schools, parks, shopping, and all the conveniences of Stittsville and Kanata, this home combines location, lifestyle, and luxury in one exceptional package. (id:47351)
38 Quinella Place
London South, Ontario
Welcome to 38 Quinella Place, a beautifully maintained bungalow townhouse tucked away on a quiet, tree-lined street in one of London's most desirable communities. Nestled in sought-after Rosecliffe Park, this 3-bedroom, 3-bath residence offers effortless one-floor living with a bright, open layout designed for comfort and convenience. The spacious living and dining area features vaulted ceilings, a cozy gas fireplace, and French doors that open to a private deck surrounded by mature trees, perfect for morning coffee or evening relaxation. The kitchen is filled with natural light and offers abundant cabinetry, counter space, and a clean, functional design. The primary suite includes a large walk-in closet and a beautifully updated ensuite with a walk-in shower. A second bedroom and convenient 2-piece bath complete the main floor, along with laundry and ample storage. The finished lower level adds tremendous value with a generous recreation area, third bedroom, full bath, and plenty of additional storage ideal for guests or extended family. Outside, enjoy a serene and low-maintenance setting with a freshly built deck and landscaped surroundings. The double-car garage offers ample parking and storage with easy access from the driveway. Located just minutes from Springbank Park, Byron Village, shopping, dining, hospitals, and walking trails, this home perfectly blends quiet suburban living with unmatched access to everyday amenities rare opportunity to enjoy one-floor living in a prestigious and peaceful neighbourhood. Come and see why 38 Quinella Place feels like home. (id:47351)
1171 Third Lin
Sault Ste. Marie, Ontario
Cute as a button and ready for the next owner! Introducing 1171 Third Line East! Pride of ownership is apparent throughout this three bedroom, one bathroom home (with sauna suite in basement). The main floor boasts a spacious living room, airy and bright eat-in kitchen, one four-piece bathroom, and three good-sized bedrooms (hardwood floor under carpeting on main floor and drywall behind panelling in third bedroom). The basement offers a laundry room, sauna suite (with shower and sink), space that can be developed into a fantastic rec-room, and ample storage space. The exterior is complete with a deck, beautiful yard, and detached two-car wired + insulated garage with new doors. Shingles (2019). Septic pumped September 2025. (id:47351)
416 Northland Rd
Sault Ste. Marie, Ontario
Welcome to 416 Northland Ave, a charming 3-bedroom home that perfectly blends old-world character with modern comfort. Featuring beautifully redone original hardwood floors, main floor laundry, and thoughtful updates throughout, this home radiates warmth and personality. Nestled in a quiet neighbourhood, you’ll love the private backyard, ideal for relaxing or entertaining. Complete with a one-car garage, this property offers both charm and practicality. A must see for anyone seeking classic character with a modern twist. (id:47351)
770 Somerville Street
Huron-Kinloss, Ontario
Affordable Living on a large Lot! Discover simple, comfortable living in this charming home, set on a generous lot with two sheds in a great location. Featuring newer flooring, low running costs, and an easy-to-maintain layout, this property is ideal. Whether you are starting out or downsizing, or looking for a peaceful retreat, this home offers great value, privacy, and space. If you are living a minimalist lifestyle, this is the spot for you!!! (id:47351)
43 Stoddart Drive
Aurora, Ontario
This 4 Level Backsplit Family Home is Located On A Quiet Street In The Aurora Highlands Community, walking Distance To Shops And Schools. Main Floor Features Open Concept Living, Chef's Kitchen, Dining Area Great For Entertaining. Upper Level Consists Of Three Spacious Bedrooms, 4PC Main Bathroom With Temperature Controlled Show Faucet, Just Turn Water On And Perfect Temperature In Less Than 10 Seconds. The Lower Level Has A Fourth Bedroom And Large Family/Office With A Convenient Walk Up Entrance To The Backyard And Garage. Can Be Easily Converted To An In-Law Apartment As Well As A Finished Basement. The Beautiful Backyard Is A Private Oasis With Large Deck And Mature Cedar Hedges, Plenty Of Storage In The Garden Shed. (id:47351)
229 Baker Street Unit# 17
Waterloo, Ontario
This hidden gem in “Strawberry Fields” tucked away in the desirable Westvale neighbourhood has so much going for it. For starters, the location, is conveniently situated and is perfect for walking, driving or public transportation. Just a few steps from The Boardwalk for shopping and dining, only a few minutes from the universities and an easy drive down Ira Needles to the expressway. Offering 3 spacious bedrooms, 1.5 baths, a finished basement with a massive Rec Room, and parking for 2, this lovely townhome is calling your name. Tasteful décor throughout in a neutral colour palette, updated lighting, rich hardwood flooring on the main level and brand new coordinating high-quality laminate on the upper level and stairs, there really isn’t much to do here other than move in. If you work from home, there’s several options for a great workspace, but the breakfast area which is currently set up as the home office has a view of the peaceful back yard. A separate dining room area with a walkout to the deck is also open to the Living Room and Kitchen, making this a great home for entertaining. This unit is the envy of the charming Strawberry Fields complex, as it’s the only one with its own private deck! New sump pump, furnace and water heater replaced in the last 5-6 years, air conditioner (2017) and roof (2015). There’s just so much to love about this beautiful home. Will you say yes to this address? Click on the Multi-Media Link for Further Details, Loads of Photos and Virtual Tour. (id:47351)
89 Louth Street
St. Catharines, Ontario
Don't wait any longer. Own this well-maintained, carpet-free 6-bedroom, 3-full bathroom St Catherines home built just 7 years ago. The main unit features a bright and cozy living room, a generously sized kitchen and breakfast area that leads to a deck, 4 spacious bedrooms and 2full bathrooms - perfect for a growing family. The separate lower unit offers 2 bedrooms, 1 full bathroom with it's own living room and kitchen and private washer/dryer - ideal as an in-law suite or a great opportunity for rental income. Additional highlights include:- 2 furnaces and 2 air conditioning units, 2 washers/dryers- Separate hydro meters for both units- Quite neighborhood with easy access to schools, parks, restaurants and transportation Whether you're looking for a multi-generational home or a smart investment, this property has it all. (id:47351)
201 Norfolk Street
Stratford, Ontario
Welcome to 201 Norfolk Street - A Beautifully Appointed Residence Nestled In The Southern End Of Stratford. This Character-Rich Home Offers The Perfect Balance Of Rustic Charm And Modern Comfort. This Home Features A Generous Lot Offering Plenty Of Privacy, A Large Backyard, With Good Potential For Family Gatherings And Get Togethers. Backing Onto Stratford Municipal Golf Course This Home Is Within Close Proximity To Local Parks, Walking Trails And The Stratford Downtown Core. Don't Miss This One! (id:47351)
162 Mississauga Place
South Huron, Ontario
Welcome Home! What an amazing opportunity to start the next chapter of your life in an amazing, gated community, with so many activities, you will need an additional family calendar! Your new community has so much to offer: lawn bowling, pickleball, darts, bocce ball, fitness classes and so much more. For those hot summer days, a beautiful inground pool awaits! After a busy day with all your new friends, you'll coming home to your beautiful 2 bedroom bungalow. Your new home is the definition of a turn-key home as pride of ownership can be found everywhere. Looking to unwind by the fire? Not an issue with your living room featuring a gas fireplace. Looking for a night of star-gazing? This home has that as well as youll step out to your gorgeous deck for those beautiful nights. Upgrades galore: furnace 2022, A/C 2022, ductless A/C in back room 2022, new 200 amp electrical panel 2022, owned hot water tank 2025. Last but not least, you're just 10 minutes from the beach as well as all the Grand Bend has to offer! All that this home is missing is you!!! (id:47351)
3665 Avondale Avenue
Windsor, Ontario
THIS CHARMING TRADITIONAL TWO-STORY HOME LENDS TIMELESS CURB APPEAL WITH MODERN FAMILY COMFORT. NESTLED ON AN EXPANSIVE PICTURESQUE TREE LINED LOT THIS HOME OFFERS BOTH PRIVACY AND NATURAL BEAUTY.OVER 3500 SQ FT OF LIVING SPACE, 4 SPACIOUS BEDROOMS, BRIGHT COZY FAMILY ROOM WITH FIREPLACE IDEAL FOR RELAXING AND ENTERTAINMENT, WELL APPOINTED KITCHEN, FORMAL DINING AND LIVING ROOM. THOUGHTFULLY DESIGNED MAIN FLOOR ADDITION ENHANCES THIS HOME WITH A BRIGHT VERSATILE OFFICE AREA PERFECT FOR TODAY'S WORK-FROM-HOME LIFESTYLE, FINISHED BASEMENT WITH SEPARATE ENTRANCE EASILY CONVERTED TO IN-LAW SUITE EXTRA-LARGE BACKYARD PROVIDES PLENTY OF ROOM FOR KIDS TO PLAY, SUMMER BARBECUES AND ENDLESS FAMILY FUN WITH LOTS OF POTENTIAL TO MAKE IT YOUR OWN!WONDERFUL OPPORTUNITY TO ENJOY SPACE, COMFORT AND NATURE IN A FAMILY FRIENDLY NEIGHBOURHOOD! (id:47351)
51b Burnaby Boulevard
Toronto, Ontario
Location, Location, Location! Discover this sophisticated 4-storey freehold townhome offering 2,341 sq. ft. of interior living plus 420 sq. ft. of private outdoor space, perfectly situated in the heart of the Avenue Rd & Eglinton area. Meticulously maintained with over $60K in recent upgrades (see upgrade sheet), this home showcases exquisite designer finishes wide plank hardwood floors, quartz and marble accents, oversized windows and glass doors that fill the home with natural light, and custom built-ins for elevated style and organization. The main floor boasts 10-foot ceilings and features a private south-facing terrace with a BBQ hookup, ideal for entertaining or relaxing outdoors. The second and third floors feature 9-foot ceilings, enhancing the homes bright, spacious atmosphere. The primary suite offers two large walk-in closets, complemented by thoughtful storage solutions throughout. Designed for ultimate convenience, this residence includes a private elevator and an underground enclosed garage with visitor parking. Enjoy 420 sq. ft. of private outdoor living, including the main floor terrace, a rooftop lounge with breathtaking city and CN Tower views ideal for entertaining, and a peaceful north terrace, perfect for morning coffee or quiet retreat. Located near top private schools; Branksome Hall, Blyth Academy, Havergal College, UCC and excellent public schools including North Prep, Glenview, and North Toronto Collegiate, this home combines luxury, comfort, and practicality. Steps to the upcoming LRT, parks, the Beltline Trail, and a vibrant selection of shops, restaurants, and spas. Nothing to do, just move in and enjoy a turnkey lifestyle in one of Toronto's most sought-after communities. (id:47351)
1802 - 1420 Dupont Street
Toronto, Ontario
Bright & Spacious 2 bedroom + 1 washroom unit with amazing City Skyline and lake views. Located in Davenport village minutes from the Junction, Little Italy and High Park. Food Basics and Shoppers Drug mart at the street level of fuse condos. Steps to TTC bus stops and close to Lansdowne TTC, shops, park and restaurants. Onsite amenities include Gym, party room, lounge, theatre room and rooftop terrace. Pet friendly. (id:47351)
91 - 2280 Baronwood Drive
Oakville, Ontario
Discover this beautifully maintained freehold townhouse, designed with an open-concept layout that blends style with functionality. Offering 3 spacious bedrooms and 3 modern bathrooms, this home is filled with natural light and embraces the essence of Canadian living. Enjoy the versatility of a fully finished walkout to backyard basement, perfect for entertaining, a home office, or a fitness space. The built-in garage with direct access to the main floor adds everyday convenience. Nestled within walking distance to top-ranked schools (Captain R. Wilson, St. Joan of Arc, Garth Webb, and Holy Trinity), and just steps from local amenities including Starbucks, TD Bank, shops, and dining, this location offers the best of family living. Outdoor enthusiasts will love being close to Bronte Provincial Park, scenic creeks, and nature trails. Commuting is effortless with quick access to the QEW, Hwy 407, Bronte GO Station, and Oakville Trafalgar Hospital. This home is the perfect balance of comfort, convenience, and community living. Available Furnished or Non-Furnished Tenant to pay Hydro, Water, Gas and Hot water rental Move in and make it yours today (id:47351)
5 Little Boulevard
Toronto, Ontario
This stunning home combines modern curb appeal with versatile living space, perfect for growing families or investors. The upper level features a fully renovated space with a showcase fireplace adorned in stylish herringbone tile, a formal dining area for a full-size table, and a gorgeous kitchen with a centre island that creates distinct zones while maintaining an open concept. Three spacious bedrooms and a brand-new washroom with luxurious finishes complete the upper level. Step outside to a brand-new deck and a fenced backyard, ideal for entertaining or relaxing in privacy. The lower level offers a spacious basement apartment with a separate entrance, above-grade windows, two full bathrooms, two extra-large bedrooms each with walk-in closets, plus a living room, kitchen area, and den. Additional highlights include an insulated, heated garage for year-round convenience. Move in and start enjoying the lifestyle and income potential immediately. Located in a vibrant, community-focused neighbourhood near top-rated schools and just steps from the TTC, this home also offers easy access to the subway and the future Eglinton Crosstown LRT. The nearby Caledonia GO Stop (coming soon!) will provide a rare direct connection to Union Station, making downtown commutes simple. With major developments like the Hullmark Beltline just blocks away and a wave of new residential towers planned, this area is poised for significant growth, bringing enhanced amenities and lifestyle opportunities. Residents will enjoy the Kay Gardner Trail, great local restaurants, and the strong investment potential that comes with a neighbourhood on the rise. (id:47351)
11844 Loyalist Parkway
Prince Edward County, Ontario
*Additional photos coming soon* Set on 2.79 acres of parklike waterfront along prestigious Glenora Road, this all-inclusive main floor rental offers a rare blend of comfort, privacy, and stunning natural beauty. This impeccably maintained all-brick bungalow invites you to experience relaxed County living with views of the water and manicured grounds. The welcoming entry opens through French doors to a spacious living and dining area, complete with a cozy propane fireplace. The bright kitchen features in-suite laundry, while the sunny solarium provides a year-round retreat for entertaining or simply soaking up the light. This main level unit is completed with two comfortable bedrooms and an updated full bathroom. Step outside to enjoy multiple sitting areas, a charming gazebo with hydro by the water, and plenty of space for outdoor living. A dock and lakeside gazebo provide room for your kayaks or paddleboards, making the most of the waterfront lifestyle. With utilities included (and monthly hydro split with landlords), this home offers peace of mind and ease of living. Located just 6 minutes from Picton, you're close to shopping, dining, and everyday conveniences and amenities! (id:47351)
803 - 181 Collier Street
Barrie, Ontario
HIGHLY REGARDED BAY CLUB CONDO STEPS FROM KEMPENFELT BAY WITH UNBEATABLE AMENITIES, A STRONG COMMUNITY, & STUNNING SUNROOM WITH WATER VIEWS! Discover 1,210 square feet of bright, carefree living in this expansive condo located in the highly sought-after Bay Club, just steps to Kempenfelt Bay, scenic waterfront trails, and shoreline parks with playgrounds and open green space overlooking the water. Enjoy a truly walkable lifestyle with downtown shops, restaurants, cafes, cultural venues, and entertainment all within minutes, plus easy access to public transit routes connecting you throughout Barrie. This well-established residence is celebrated for its reputable management and strong sense of community, with secure entry and beautifully landscaped grounds enhancing the appeal. Oversized windows flood the immaculately maintained open concept living, dining, and kitchen area with natural light, while the enclosed sunroom extends the living space year-round with spectacular southeast views of the bay. This unit is also the only 2-bedroom floor plan in the building without a step down, providing ease and functionality. The spacious primary retreat offers a private 4-piece ensuite, complemented by a second bedroom and another full 4-piece bathroom, while an in-suite laundry room with storage adds everyday convenience. Exceptional resort-style amenities elevate your lifestyle, including an indoor pool, sauna, gym, racket and squash court, tennis court, library, party and games rooms, guest suites, workshop, potting room, car wash bay, bike storage, and ample underground and visitor parking. Step into a community that delivers more than just a #HomeToStay, and discover effortless condo living with every comfort and convenience right at your doorstep. (id:47351)
303 Sunnybrae Avenue
Innisfil, Ontario
Welcome to 303 Sunnybrae Avenue, a truly one-of-a-kind custom home in prestigious Innisfil Estates.Set on a private half-acre lot with no neighbours behind, this was the builders home meaning every inch was crafted with care, intention, and the finest finishes.Step inside and feel the quality from the moment you enter: vaulted 18-ft ceilings, a custom gas fireplace, and an open-concept layout flooded with natural light from remote-controlled blinds. The sparkling chefs kitchen features top-tier stainless appliances, a walk-in pantry, backlit cabinetry, and a stunning wine + coffee bar that blends beauty and function.The main floor primary suite is a retreat in itself with a walk-out to the backyard oasis, a dream walk-in closet, and a luxurious 5-piece spa ensuite with soaker tub, heated floors & designer finishes. A main floor office or guest room, powder room, and a large laundry + mudroom with inside entry to the triple car garage complete the level. Upstairs offers three generous bedrooms, each with double closets, and a renovated 5-piece bathroom. The lower level is partially finished, a renovated 4-piece bath, tons of storage, cantina and 3 separate areas already framed insulated and ready for drywall & flooring. endless potential for an in-law suite, rec room, gym, or theatre space.The same attention to detail continues outdoors.. a fully fenced yard, brand new heated saltwater pool with waterfall, custom gazebo, pizza oven, and armour stone landscaping ready for entertaining. With parking for 13+ vehicles and located minutes to Lake Simcoe, Hwy 400, Barrie, top schools, golf, and the future Innisfil GO, this home perfectly combines country serenity with modern convenience. (id:47351)
30 Bessborough Drive
St. Catharines, Ontario
Welcome to this beautiful North-End bungalow set on an approximate quarter acre lot located on a quiet street with fantastic curb appeal. This home features an expansive front porch with custom glass and aluminum railings, a new garage door, and a private backyard with no rear neighbours with an adjacent walking trail. The main floor offers a bright comfortable layout, The spacious living room is filled with natural light from large front windows while the kitchen provides plenty of cabinetry and overlooks the beautiful backyard. There are three bedrooms (one currently used as a main-floor laundry room) and an updated five-piece bathroom with a new double-sink vanity and a tub/shower combination. The lower level offers a fully self-contained in-law suite with a separate rear entrance making it ideal for multi-generational living or income potential. You're welcomed into a bright foyer that leads to an open-concept kitchen, dining and living room area with a spacious layout and large transom window for natural light. The kitchen features granite countertops, peninsula with bar seating and abundant storage. The suite also includes two bedrooms, stylish 4-piece bathroom with vessel sink and glass-tiled shower and a second laundry area for added convenience. The backyard is a fantastic space that allows for many possibilities with a large lawn area, interlock patio and no rear neighbors. This home is ideally located minutes from Lake Ontario, Port Dalhousie, parks, trails, top-rated schools, shopping and highway access. (id:47351)
111 Sapphire Dr
Thunder Bay, Ontario
Welcome to 111 Sapphire Drive in Gemstone Estates! 3+1 Bedrooms with a bonus room in basement, 3 Bathrooms. Large open kitchen with tons of storage, an island with granite as well as access to a multi level deck featuring spectacular views of the city and Sleeping Giant. Gleaming hardwood floors in the living and dining room. Primary bedroom with a walk in closet, 3pc Ensuite bath and garden doors to another deck. Large newly renovated rec room with gas fireplace, 1 updated Bedroom and Bonus room in basement and 3pc bath in lower level. Central Air. Large 1 car attached garage, Call Today! (id:47351)
363 Main Street
Powassan, Ontario
Welcome to 363 Main Street, a charming brick bungalow nestled on an extra-wide lot in the heart of Powassan, offering not only space to enjoy but also potential for an additional single lot. This beautifully cared-for 1+1 bedroom, 2-bath home blends the peace of small-town living with modern comfort. Step inside to discover a bright, open-concept layout filled with natural light with an added feature of a solar tube tubular skylight, featuring a warm and functional kitchen, formal dining room, and cozy living spaces perfect for everyday life or entertaining. The spacious main-floor bedroom provides a relaxing retreat, while the finished walk-out basement adds incredible versatility, complete with a second bedroom, comfortable living area, in-floor heating, and even a private sauna. Unwind in the charming four-piece bathroom, featuring an old-fashioned clawfoot tub that adds timeless character. Enjoy the ease of an attached single-car garage and step outside to a peaceful backyard, the perfect spot for your morning coffee, evening relaxation, or summer gatherings. (id:47351)
96 Feathertop Lane S
Ottawa, Ontario
Welcome to this stylish home in the heart of Stittsville, offering comfort, convenience, and modern living. Featuring 3 bedrooms and 3 bathrooms, this property is perfect for families or professionals seeking a move-in ready space.The home boasts an open-concept main floor with a bright living and dining area, seamlessly connected to a modern kitchen with lovely finishes throughout. Step out onto your private balcony, the ideal spot to enjoy your morning coffee or unwind at the end of the day.Upstairs, you'll find a spacious primary bedroom complete with a large ensuite bathroom and walk-in closet, creating the perfect retreat. Additional bedrooms are generously sized, making this home versatile for guests, family, or a home office.Located in a sought-after neighbourhood close to schools, parks, shopping, and transit, this property combines style and convenience in one. Fully furnished Large primary bedroom with ensuite .Open-concept living and dining Private balcony Great location near amenities. Move in and enjoy a home thats both elegant and functional! Reach out today! Move in Immediately!! (id:47351)
14 Black Rivers Place
Ottawa, Ontario
Very well maintained Bungalow in the heart of Bridlewood . Tucked away on the quiet Cul-de-sac of Black Rivers, this 3 bedrooms 3 Full bath rooms. Prestine hardwood throughout the main floor and down the staircase to the finished basement. Each level has a gas fireplaces . Large eat-in kitchen with tons cabinets and granite counter top and high end appliances. Easy access to the OVERSIZED Garage with ample storage. Master bedroom has it's own ensuit, other 2 good size bedrooms share another full bathroom. The sprawling finished basement with a huge family room and a full bathroom . Privately fenced backyard, steps from transit, minutes from all amenities. All rooms are soundproofed and home has paella windows with mini blinds between panes. (id:47351)
24 Jays Drive
Whitby, Ontario
Beautiful end unit townhouse in sought after Williamsburg community. Welcome to this bright and spacious end unit townhouse situated on a large pie shaped lot in one of Whitbys most desirable, family friendly neighborhoods. This home features a stylish open concept layout with a walkout from the kitchen to a large elevated deck, perfect for entertaining. The fully fenced backyard offers plenty of space for kids, pets, and family gatherings. Inside you'll find 3 generous bedrooms including a large primary suite with a four piece on suite bath. With three bathrooms in total, there is room for the whole family. The home has been freshly painted throughout and the driveway has just been sealed for a crisp, clean finish. The finished basement adds even more living space, complete with pot lights for a warm and cozy atmosphere. A single car garage provides convenience and storage. Located in the heart of Williamsburg, this home is close to top rated schools, parks, shops, and all the amenities in growing family needs. Don't miss your chance to own this beautiful move in ready home in a truly fantastic neighborhood! (id:47351)
604 - 389 Dundas Street
London East, Ontario
Fully renovated 1 BEDROOM PLUS OFFICE/DEN, beautiful new white kitchen with quartz countertops and subway tile backsplash, neutral vinyl floors (no carpet), bright and spacious unit with desirable west facing exposure overlooking downtown and sunsets! Fantastic downtown location and within walking distance to great restaurants, parks, trails, shopping, transit, summer festivals and more! This home offers spacious primary bedroom and small den/office, huge great room area and large eating area overlooking wall to wall windows with access to expansive balcony. 1 underground parking spot included. NOTE: Condo fee includes: heat, hydro, water, internet, cable tv, central air as well as extensive amenities including indoor pool, party room, workout room, convenience store on main level, party room and secure entry. 4 appliances included. (id:47351)
206 - 264 Seaton Street
Toronto, Ontario
Magnificent, big and bright, two-level loft available in brick and beam factory-loft conversion. Conveniently located in the heart of Toronto on a tree-lined street of Victorian brick homes in Cabbagetown South. Open-concept sky-lit living and dining areas with gas fireplace, hardwood flooring, large window, and soaring 15 foot high ceilings. Spacious kitchen with stainless steel appliances, top of the line WOLF gas stove, abundant counter space, and centre island. Bedroom with hardwood flooring on second floor overlooks the gorgeous main-floor living space. Freshly renovated custom four-piece bathroom. Relaxation awaits on your totally private roof-top terrace. This wonderfully-kept building - formerly the Toronto Evening Telegram - has been converted into just 10 striking residential lofts in this pedestrian-friendly downtown-east community. Loft is zoned as work/live. Mere steps from multiple transit routes, and an easy stroll to the parks, shops and services of Parliament Street. The best of the city awaits! (id:47351)
2211 - 51 East Liberty Street
Toronto, Ontario
Welcome to your new home in the heart of vibrant Liberty Village! This stunning 1-bedroom plus den, 2-bathroom condo offers 700 sq ft + large balcony, of thoughtfully designed living space, perfect for professionals, couples, or anyone seeking modern city living with a touch of luxury. Situated on the 22nd floor, you'll enjoy breathtaking, unobstructed views of the city skyline and Lake Ontario through expansive floor-to-ceiling windows that flood the unit with natural light. The open-concept layout features a sleek kitchen with stainless steel appliances, stone counter tops, and ample cabinetry ideal for cooking and entertaining. The spacious primary bedroom includes a large closet and a private 4-piece ensuite, while the versatile den can be used as a home office, guest room, or workout area. A second full bathroom offers convenience for guests. Live steps from everything public transit, parks, Metro, the waterfront, Exhibition Place, trendy shops, cafes, pubs, BMO Field and downtown Toronto. This is more than a condo; it's a lifestyle. Dont miss your chance to own in one of Torontos most dynamic and connected neighbourhoods! (id:47351)
604 - 389 Dundas Street
London East, Ontario
Fully renovated 1 BEDROOM PLUS OFFICE/DEN, beautiful new white kitchen with quartz countertops and subway tile backsplash, neutral vinyl floors (no carpet), bright and spacious unit with desirable west facing exposure overlooking downtown and sunsets! Fantastic downtown location and within walking distance to great restaurants, parks, trails, shopping, transit, summer festivals and more! This home offers spacious primary bedroom and small den/office, huge great room area and large eating area overlooking wall to wall windows with access to expansive balcony. 1 underground parking spot included. NOTE: Condo fee includes: heat, hydro, water, internet, cable tv, central air as well as extensive amenities including indoor pool, party room, workout room, convenience store on main level, party room and secure entry. 4 appliances included. (id:47351)
601 - 50 Portland Street
Toronto, Ontario
*Free Second Month's Rent! "Fifty On The Park" Is Morguard's Mid-Rise Rental Community Offering A New Contemporary Style With The Best Of Urban Living At The Forefront Of Toronto's Downtown Core In The Heart Of King West Village! *Spectacular Renovated+Incredibly Versatile 1+1Br 1Bth West Facing Suite That Feels Like a 2BR 1BTH W/Separate Family Room! *Unbelievable Open Concept W/Exceptional Amenities For Indoor+Outdoor Entertaining! *Stroll To Local Attractions,Restaurants+Transportation! *Approx 652'! **Extras** Stainless Steel Fridge+New Stove To Be Installed+B/I Dw,Stacked Washer+Dryer,Elf,Roller Shades,Blackout Blinds In BR,Luxury Vinyl Tile Flooring,Quartz,Bike Storage,Optional Parking $170/Mo,24Hrs Concierge,Pet Spa,Outdoor Bbq's,Parcel Pending Locker Service,Paid Visitor Parking++ (id:47351)
201 - 22 Lombard Street
Toronto, Ontario
Located in the heart of downtown Toronto, this luxurious and fully furnished corner unit offers 2 spacious bedrooms, 2 modern bathrooms, and soaring 10-foot ceilings. The gourmet kitchen features a quartz island and a full suite of high-end Miele appliances perfect for both daily living and entertaining. With over 1,100 sq ft of refined living space in move-in-ready condition, this residence blends sophisticated urban comfort with historic charm. Residents enjoy access to VIP premium amenities at Yonge + Rich, including a 24-hour concierge, a state-of-the-art fitness centre on the 46th floor, an outdoor rooftop swimming pool, and panoramic views of the city and lake. One parking space and one locker are included. Ideally situated just steps from the University of Toronto, Eaton Centre, multiple subway stations, the Financial District, and Scotiabank Arena. This is downtown living at its finest. (id:47351)
185 Princess Street
Kingston, Ontario
Located on bustling Princess Street in the heart of downtown Kingston, Northern Chinese BBQ offers an exceptional opportunity to acquire an established and well-reviewed restaurant specializing in authentic Northern Chinese cuisine. Known for its flavourful skewers, grilled meats, and traditional dishes, the restaurant has built a loyal following of both locals and visitors who appreciate its genuine taste and generous portions. With consistent praise for food quality, service, and value, this business already enjoys strong online ratings and word-of-mouth recognition. The restaurant occupies a high-visibility location that benefits from steady foot traffic, making it ideal for both dine-in and take-out service. The sale includes all equipment, furniture, fixtures, and a fully operational kitchen-providing a turnkey setup for a new owner to step in and continue operations without interruption. Northern Chinese BBQ's established supply chain and efficient layout allow for streamlined daily operations, while its broad menu and cultural niche offer room for future growth through catering, delivery expansion, or extended operating hours. This opportunity is well suited to an experienced restaurateur or investor looking for a ready-made business with strong fundamentals and potential for further scaling. With its prime downtown address, proven concept, and loyal customer base, Northern Chinese BBQ represents a low-risk entry into Kingston's vibrant dining market. The current owner is open to providing training and transition support to ensure a smooth handover. (id:47351)
610 Stonebury Crescent
Waterloo, Ontario
The search for your 'Forever Home' can be fulfilled here in the Colonial Acres area of Waterloo. Superb location with custom-styled homes, wide private lots, treed courts & low traffic crescents. Walking trails plus access to Conestoga Mall & restaurants are nearby. The home offers 5 above-ground bedrooms & 4 bathrooms. The bedroom level bathrooms were fully renovated in 2021. Main floor office! A separate walk-up entry from the basement is accessible from the side door or through the garage, which is perfect for a potential rental or business. The front stone steps & porch complement the walkways and the rear stone raised patio, which features night lighting & sitting walls. The dinette features a custom, tall, modern window design. Quality hardwood floors plus some tile flooring offer carpet-free rooms on the main & bedroom levels. Newer above grade windows in 2021, roof shingles 2015, upgraded attic insulation 2021, AC & water heater 2019 plus water softener 2024 are quality improvements. The family room vaulted 22-foot ceiling with two skylights & modern pot lighting brings plenty of natural light into the room and the upper balcony on the second floor. The kitchen features granite counters with matching backsplash, an angled centre island, computer desk, & wall pantry cabinets. There is plenty of counter space for cooking while still engaging with those in the dinette or family room. Teenagers will gravitate to the finished basement. Easy walking distance & a short drive to Conestoga Mall, RIM Park for athletics, plus the East Branch Library. You can travel to the Region of Waterloo airport in about 25 minutes or Pearson Airport in about an hour & 15 minutes. The University of Waterloo, Wilfrid Laurier University & Conestoga College can be reached with nearby bussing or by the ION station at Conestoga Mall. Golfing enthusiasts will enjoy a challenging round at Grey Silo Golf Course. Principal rooms are virtually staged. (id:47351)
406 Lakeshore Road
St. Catharines, Ontario
Wow, last major piece of employment land in the City of St. Catharines. Value is in the land. Fronting on 3 roads, Seaway Haulage Road, Lakeshore Road, and Read Road. This 45+/- acre property has E2 zoning which allows for multiple uses. Right across the street from Port Weller dry docks (Ontario Marine) and Stubbe's new cement facility. Land is currently being used for farm and residential purposes which uses are legal non-conforming. (id:47351)
20 Forestdale Crescent
Cornwall, Ontario
Welcome to 20 Forestdale Crescent! Sitting on an oversized lot in a quiet and family friendly north-end neighbourhood, is this spacious, clean and well maintained 2 story home w/attached double car garage. Featuring a unique layout, and over 1725 sq ft of living space, this 3+1 bedroom, 3.5 bathroom home has plenty to offer. The main floor features a bright and spacious living room with cathedral ceilings, hardwood floors, gas fireplace and patio doors to the back yard. A formal dining room leads to the large eat-in kitchen with ample cupboard and counter space, main floor laundry and 2pc washroom. The 2nd level boasts a full bathroom and 3 generous sized bedrooms, with the large master having vaulted ceilings, a walk-in closet and 4pc ensuite bathroom. The finished basement has a nice rec room, extra bedroom and 3pc bathroom. Other features include a 21x20 foot attached garage and a huge fenced in yard with above ground pool, a large deck and hot tub. This wonderful home is waiting for a new family to call it their own. Book your viewing today! (id:47351)
10 Avonbridge Court
Hamilton, Ontario
Welcome home to 10 Avonbridge Court where convenience, comfort and family living converge. Nestled on a quiet family friendly court in a desirable Hamilton Mountain neighbourhood, this 3-bedroom, 3-bath two-storey residence shines with fresh paint and updated vinyl plank flooring throughout. Enter via a bright foyer into formal living and dining rooms, flowing into a large updated kitchen with breakfast area that overlooks a multi-tiered deck and fully-private backyard perfect for summer BBQs or a serene morning coffee. Off the kitchen, the spacious family room features a cozy wood-burning fireplace, setting the scene for movie nights or relaxed evenings. A main-floor laundry and full 4-pc bathroom add everyday convenience and accessibility of this home. On the upper level you'll find the luxurious primary suite with walk-in closet and full ensuite featuring a soaker tub and separate shower. Two more bedrooms and a further 4-pc bath complete this level. The lower level is nearly complete, wired, mostly dry-walled and anchored by a large open family/rec space, another large space offers potential for additional bedrooms, a utility and two cold-rooms ready for customization. Set in a neighbourhood celebrated for its family-friendly vibe, well-maintained homes and proximity to green spaces, parks, Limeridge Mall, Fortinos and all amenities and great school options within minutes. With easy access to the Lincoln M. Alexander Parkway (the Linc), commuting into downtown Hamilton or out toward the QEW and GTA becomes effortless. This is more than a house it's a place where your family's future begins. Act now and schedule your showing today! (id:47351)
11 Woodman Drive S Unit# 307
Hamilton, Ontario
Welcome to unit 307 at 11 Woodman Dr. S. Hamilton, Ontario! This 1 bed, 1 bath condo is a spacious 732 square feet and has been lovingly maintained through ownership. A spacious unit with a lovely layout including an eat-in kitchen with BRAND NEW quartz stone countertops and sink, a large separate living area with a walk-out to your huge private balcony spanning the entire length of the unit and a quiet view of the garden and green space below. The bedroom is a perfect size. Location is key as you are walking distance to shopping plazas, restaurants, public transit, schools, parks and highway access, you have everything you need, right around the corner. 1 parking spot and 1 locker included. Excellent value in a great area, this is one you will not want to miss! (id:47351)
20 Max Becker Drive
Kitchener, Ontario
Welcome to 20 Max Becker Drive, Kitchener — a beautiful home available for lease. This well-maintained property features 3+1 bedrooms and 2.5 washrooms, offering ample space for comfortable family living. Located in a prime Kitchener neighborhood, it’s close to public schools and all essential amenities, making it an ideal choice for families. Enjoy a bright, spacious layout and a convenient location in one of the city’s most sought-after areas. (id:47351)
119 Page Street
St. Catharines, Ontario
Cute 3 bedroom, 1 bath Bungalow in convenient location near all amenities including shopping, restaurants, public transit, and quick highway access. Features include a covered front porch, laminate flooring, spacious bedrooms, a large combo living and dining area, an updated 4pc bath with deep soaker tub, and an updated kitchen with modern white cabinetry and plenty of counter space! The private and fully fenced backyard features a good sized concrete patio with gazebo, and large garden shed. Parking for one car available on the private concrete pad. Great opportunity for first time home-buyers to get into the market! (id:47351)
44 Colin Avenue
Tillsonburg, Ontario
Semi-Custom home backing onto wooded area by Hayhoe homes. This 3 bed (with option for a 4th), 3 full bathroom bungalow is certain to impress with extensive renovations and improvements inside and out. Located in West Tillsonburg, this tucked away street is highly sought after; with excellent proximity to grocery, shopping, HWY 401, medical, schools, complex, golf, trails, and more. Upon arrival, you'll be impressed by the home's welcoming curb appeal with front porch and tasteful landscaping. Entering through the front door, you feel welcomed by the spacious foyer, making a convenient arrival for all your guests and family. To the right of the foyer is the dining room with an abundance of natural light. Plus, there's a main floor laundry/mudroom for daily living, which offers access to the double car garage. At the rear of the home is a beautiful eat-in Chef's kitchen showcasing custom milled cabinetry, pantry, updated stainless appliances, and hard surfaced counters. Open concept family room with vaulted ceiling offers access to the rear deck with pergola. Enjoy the backyard tranquility year round...no neighbours behind you! Down a quiet corridor are two bedrooms on the main level, with 4 pc. guest bath. The Primary bedroom features a dedicated 4 pc. ensuite bath. The lower level doubles your living space and offers a third bedroom, third full bath, tons of storage, work shop, and space for a 4th bedroom should you choose. Just move right into this home and enjoy all of what it, and Tillsonburg, has to offer! Recent Upgrades: R.O. Water in kitchen, Freshly painted throughout in the recent years, All new appliances: fridge, stove (induction), microwave/fan combo, dishwasher and washer and dryer (2021), New cupboards in Laundry room (2021), Engineered hardwood flooring (2021/2022), New vanity in ensuite, New front door (2021), New code compliant garage entry door (2021), New luxury wide plank vinyl flooring in basement (2023), New Shed (2022). (id:47351)
7 Scott Drive
Norfolk, Ontario
Introducing 7 Scott Drive - a stunning fusion of refined craftsmanship and contemporary comfort, ideally situated in the vibrant community of Port Dover. This newly constructed custom bungalow delivers almost 2,000 sqft of elegant main floor living, carefully designed with premium finishes and thoughtful touches throughout. From the curb, the exterior immediately impresses with its board and batten design enhanced by stone accents, while the inviting front porch sets the perfect spot to start or end your day. Inside, soaring windows and a striking stone fireplace anchor the spacious living room, filling it with warmth and natural light. The gourmet kitchen is sure to delight with sleek quartz counters, a generous island, and a "hidden" walk-in pantry. The seamless connection to the covered back patio creates an ideal flow for outdoor dining or relaxed evenings under the stars. An oversized dining area-stretching more than 22 feet-ensures you'll always have space for gatherings of every size. Convenience blends with style in the laundry/mudroom off the garage and the elegant powder room for guests. Retreat to the serene primary suite, featuring a large walk-in closet and a spa-like ensuite complete with dual sinks and a luxurious walk-in shower. Two additional bedrooms, each with walk-in closets, share a well-appointed Jack & Jill bathroom, making the layout as practical as it is beautiful. The lower level offers endless possibilities with 9' ceilings and large windows. Located just a 15-minute walk from downtown Port Dover and the sandy shoreline, this home offers more than comfort - it offers a lifestyle. From boating and beaches, to local dining and boutique shopping, everything you love about Port Dover is right at your doorstep. (id:47351)
70 - 77 Diana Avenue
Brantford, Ontario
Amazing Townhouse, Stone, 2246 sq ft, Pie shaped , 4 Bedrooms, 2.5 Bathrooms, built in the West Brantford area by the award winning builder New Horizon Development Group. This unique designed with modern layout and finishes Townhome has an open concept layout with luxury vinyl plank neutrally colored flooring and 9 foot ceilings. Kitchen offers plenty of cabinetry with ample storage space, beautiful counter tops, high end stainless steel appliances, double sink and island with extended counter top creating eat in space. Great room is Huge in size with plenty of space enabling various furnishing arrangement options. The Second floor includes a huge Primary bedroom with a walk-in closet and 5 pieces Ensuite including the soak tub and the shower. The other 3 very good sized bedrooms share the 3pieces second bathroom and the Laundry room is conveniently situated in the same floor as the bedrooms with its oversized front loaded washer and Dryer. This Home is close to transit, Grand river, Schools, Shops and Amenities, lots of sunlight, OpenView with nice Backyard. Worth seeing Home don't miss on this nice opportunity. (id:47351)
288 Mcnee Street
Hearst, Ontario
Client RemarksNATURE LOVERS THIS ONE IS FOR YOU!! Off-grid property sitting on 148.47 acres of private land located just a short drive away from town! This 504 sqf modular home features one bedroom, one full bathroom, open concept living room with kitchen and dining area, propane heating and a propane stove, an electric fireplace, and an electric fridge. Attached to this dwelling is a 512sqft patio of which 384sqft is covered by a sheet metal roof, a mosquito net as well as Sun-tuff that is fully removable for the summer months; you will also find a wood stove inside the covered part of the patio making it an enjoyable experience all year long! Included in the sale are additional accommodations for the entire family and guest such as a 140 sqf insulated bunkie heated by a wood stove and a 34 feet Jayco camper that features a queen size bed as well as bunk beds. Even though the property does not have electricity it does come with a fully functional solar system worth $30,000 as well as a backup generator. An holding tank with septic was recently added . The property is treed at approximately 75% with a mix of black spruce, tamarack and poplar. Don't wait book your viewing today. HOLDING TANK FOR WATER. (id:47351)
