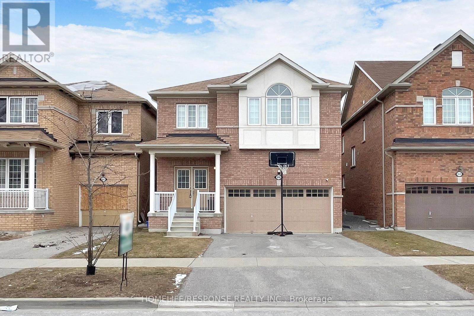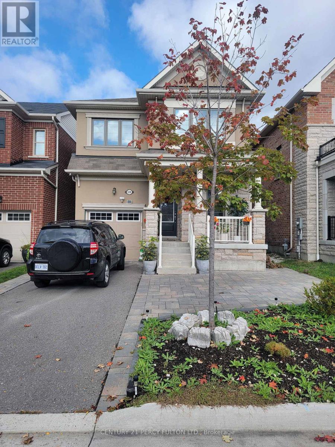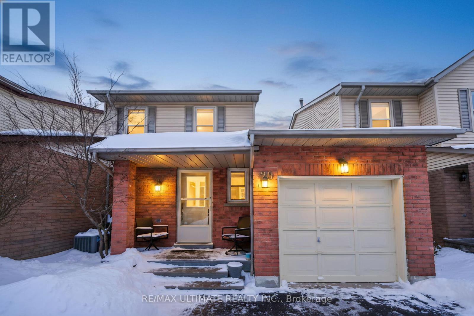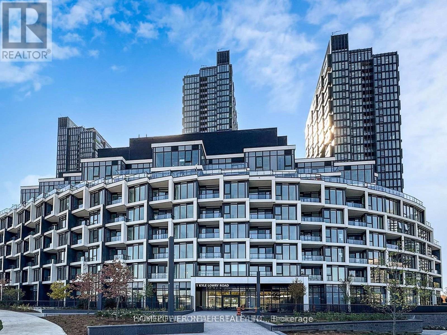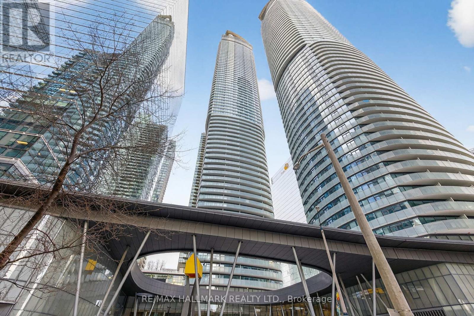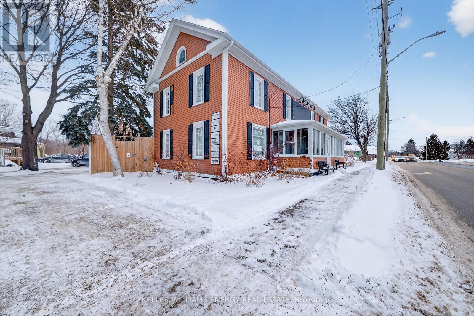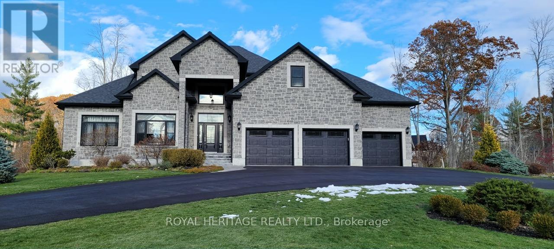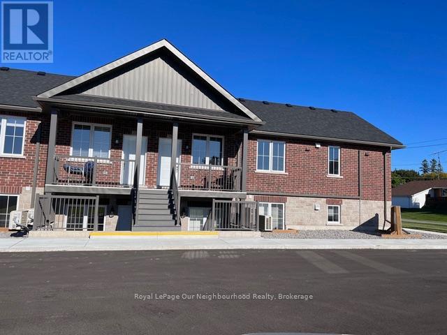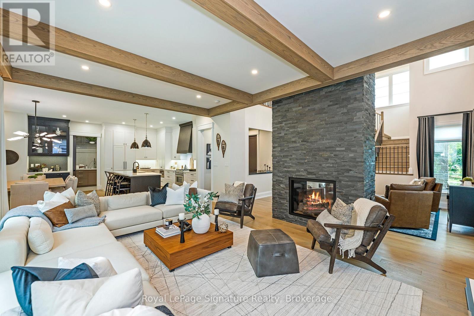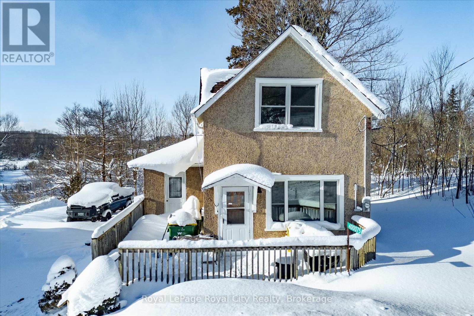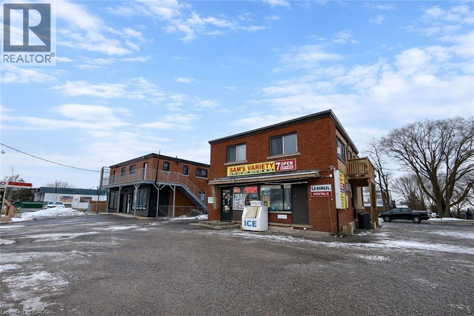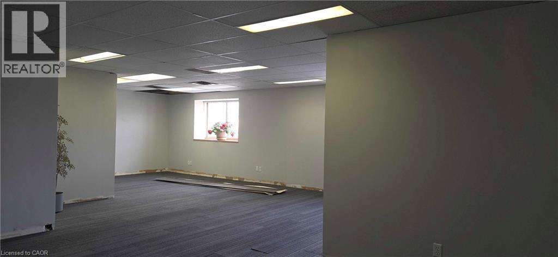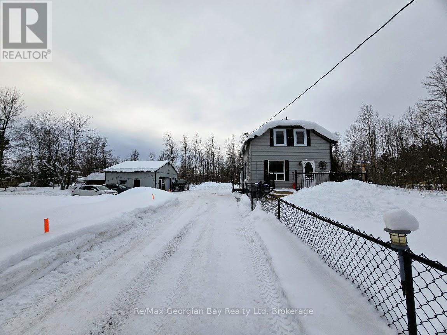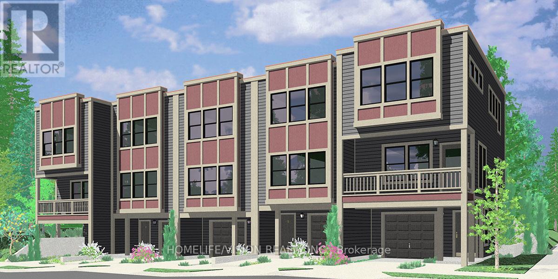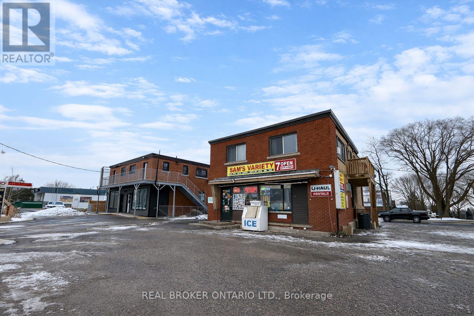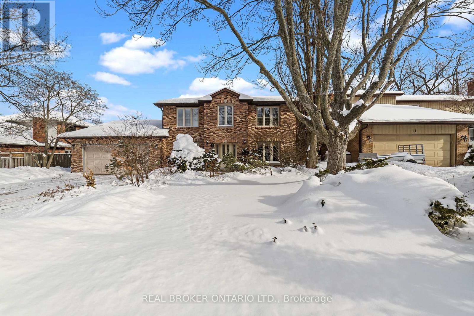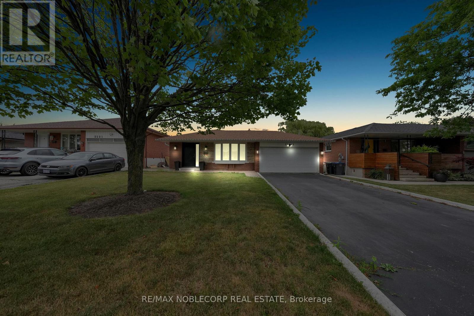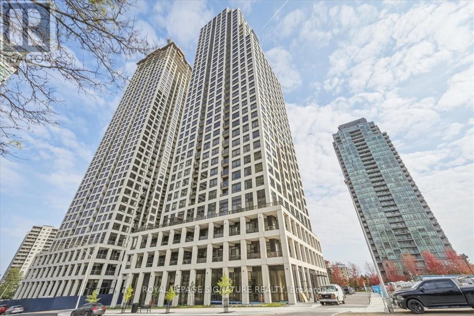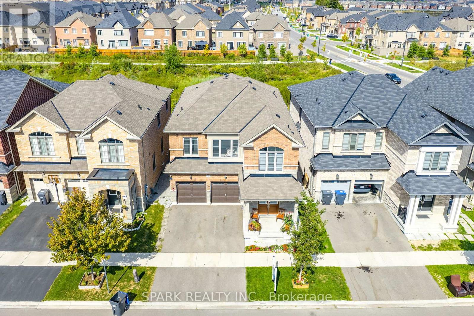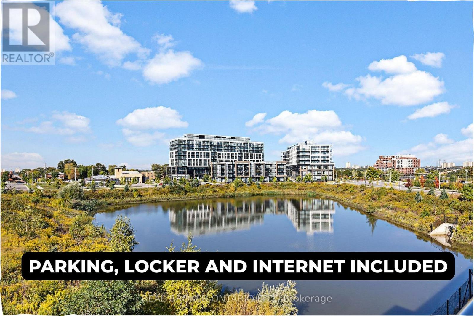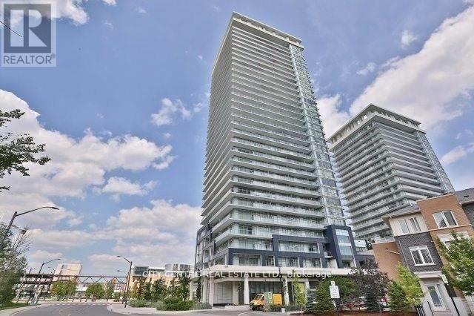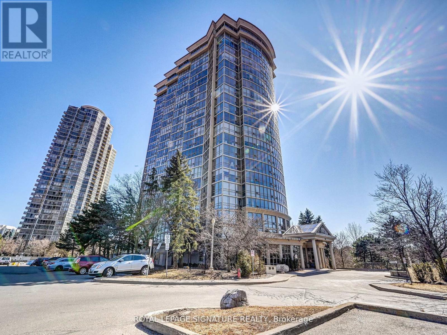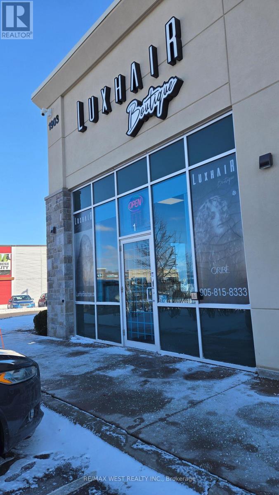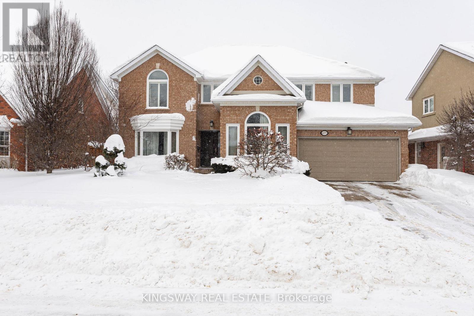846 Groveland Avenue
Oshawa, Ontario
WELCOME TO THE FIELDS 2, SHOOTING STARS, GREYCREST HOME. THIS LARGE 4 BEDROOM, 3 BATHROOM HOME BOAST 9 FEET CEILINGS ON THE GROUND FLOOR WITH A BEAUTIFUL OPEN CONCEPT LAYOUT. WALK IN TO THE EXTRA LARGE KITCHEN THAT IS LOADED WITH OVERSIZED MOVABLE ISLAND THAT CAN SEAT AT LEAST 4 PEOPLE. THE KITCHEN IS A CHEFS OASIS WITH A WALK OUT TO THE EXTRA LARGE BACKYARD. THE PRIMARY BEDROOM IS EQUIPPED WITH WALK IN CLOSET AND 5 PIECE BATHROOM WITH SOAKER TUB AND SEPARATE SHOWER. SECOND FLOOR LAUNDRY FOR THE CONVENIENCE OF EVERYONE. THE HOME HAS A GREAT LAYOUT. KIDS ONLY HAVE 2 MINUTE WALK TO SCHOOLS. SHOPPING MALLS AND ALL OTHER AMENITIES WITHIN A 2 MINUTE DRIVE. THIS HOME AND NEIGHBOURHOOD IS SECOND TO NONE. BRING YOUR FUSSIEST CLIENTS- THEY WILL NOT BE DISSAPOINTED! (id:47351)
Bsmt - 120 Westfield Drive
Whitby, Ontario
Beautifully Renovated 2-Bedroom Apartment in Whitby's Highly Desired Lynde Creek Community. This Modern Unit Features a Stylish 3-Piece Bathroom, Private Laundry, Separate Entrance, And No Carpets Throughout. Located In A Less Than 5-Year-Old Home In A Newer Subdivision, It Offers A Bright And Comfortable Living Space In A Family-Friendly Neighbourhood. Minutes To Shopping, Restaurants, Parks, And Everyday Amenities. Conveniently Situated Near Highway 401,412, 407 And Go Transit, This Upgraded Suite Is Perfect For Small Families Or Professionals Seeking Comfort And Convenience In One Of Whitby's Most Desirable Areas. (id:47351)
29 Kipling Crescent
Ajax, Ontario
Welcome To 29 Kipling Cres! Nothing to do but move in and enjoy! This Turn Key 3 Bedroom, 2 Bath Home in Highly Sought After South Ajax will be sure to check all your boxes! Beautifully maintained and thoughtfully updated this detached home features a bright spacious living room with warm inviting flooring for a relaxed and cozy feel, separate dining room ideal for dinner parties and entertaining, an updated kitchen with newer appliances (2023), sleek black quartz counters, ample cabinetry and a convenient built-in coffee station making mornings a breeze. Kitchen features a walkout to the deck and fully fenced in backyard for extra privacy. Recently updated 2-piece powder room with updated tile flooring and upgraded high baseboards. Stylish zebra blinds throughout the home, Three generously sized bedrooms with all new light fixtures, primary features an oversized closet. Relaxing jacuzzi tub in the upper bathroom, Finished Basement allows for a cozy recreation space with wood fireplace (as-is) & Attractive faux wood accent wall perfect for movie nights or a quiet retreat. Basement also features high ceilings, laundry, additional storage and separate side entrance. Outdoor backyard space also features a two-sided veggie garden + compost area for garden lovers plus shed, Total 4 car parking, Central vacuum system, Just steps from trails that lead directly to the waterfront and beaches, Close to shopping, transit, and highways. Ideal for first-time buyers, downsizers, or anyone seeking a move-in-ready home near nature, schools, and top amenities! (id:47351)
416 - 1 Kyle Lowry Rd Road
Toronto, Ontario
Brand New Cresttown Condos (Don Mills & Eglinton Ave E) Welcome to 1 Kyle Lowry Rd, a modern1-Bedroom + Den at the highly sought-after Condo in a prime North York neighborhood,This modern and spacious unit features an open-concept layout with a high ceiling, Offering 637 sqft of bright, functional space with an additional 53 sqft of private outdoor balcony space, 9ft ceilings and hardwood throughout, this home is designed for comfort and style. offers premium Milele Built-In Appliances, ONE LOCKER INCLUDED, and an Efficient, Modern Layout, oversized windows that fill the home with natural light. The stylish kitchen with Quartz Countertops, and a sleek Tile Backsplash, perfectly blending form and function. The spacious Bedroom includes a large closet, while the versatile Den is ideal for a home office or guest space. Enjoy quick access to the DVP, Highway 404, the upcoming Eglinton Crosstown LRT, and multiple TTC routes, making commuting a breeze. Minutes away from CF Shops at Don Mills, Sunnybrook Hospital, the Ontario Science Center, and the Aga Khan Museum. Nearby parks, schools, grocery stores, and dining options make this an ideal location. Building amenities include a gym, Party/Meeting Room, Pet Wash Station, Co-working Space, and 24-hour concierge. DO NOT miss the chance to live in a brand new, luxury condo in one of the most desirable areas of Toronto. (id:47351)
2301 - 14 York Street
Toronto, Ontario
Luxury Living with Lake Views in the Heart of Downtown Toronto. Welcome to this bright and spacious 3-bedroom, 2-bathroom suite at the prestigious ICE Condo Residences. Featuring a functional open-concept layout, high ceilings, built-in stainless steel appliances, and a walk-out balcony with stunning lake and city views, this south-facing unit is filled with natural light. Enjoy 24-hour concierge and security in an amenity-rich, Scandinavian-designed building with direct access to the P.A.T.H. Steps to Union Station, Scotiabank Arena,Rogers Centre, CN Tower, Harbourfront, and the Financial District. Surrounded by world-class dining, entertainment, and daily conveniences including Longo's, LCBO, and Starbucks. Investor Alert: Low price per square foot with excellent short-term rental and Airbnb potential. A rare opportunity to own a highly functional 3-bedroom suite in one of Toronto's most desirable downtown locations. (id:47351)
1 Lake Street
Prince Edward County, Ontario
Located in the heart of downtown Picton, this high-profile two-story duplex offers exceptional exposure, walkability, and long-term investment appeal in one of Prince Edward County's most vibrant hubs. Surrounded by shops, restaurants, cafes, and year-round tourism, the property benefits from constant foot traffic and outstanding visibility. One side of the building is configured with eight professional office spaces, including five leased to strong, established tenants and three vacant offices, providing immediate income with excellent upside for a new owner to occupy space or increase revenue. The layout is ideal for medical, legal, accounting, wellness, or professional services, with flexibility. The other side features a licensed, turnkey short-term accommodation, currently operating successfully as an Airbnb. This fully furnished 4-bedroom unit with two full bathrooms is move-in ready and designed to capture Picton's thriving tourism market. Extensive renovations include blown-in insulation, an owned gas hot-water-on-demand system, and separate furnaces, A/C units, basements, and entrances for each unit, allowing for efficient, independent operation. With 15 on-site parking spaces-a rare asset downtown-this property offers unmatched versatility, strong income potential, and a true live, work, and invest opportunity in the center of Prince Edward County. (id:47351)
21564 Loyalist Parkway
Prince Edward County, Ontario
Welcome to this sophisticated custom-built residence in Prince Edward County, offering over 5,000 square feet of refined living space that masterfully combines luxury, durability, and thoughtful architectural design. This five-bedroom, four-bathroom bungaloft greets you with an elegant arrival sequence, featuring an oversized circular driveway and striking Century stone and brick finishes and SNOC exterior lighting. Inside, the home unfolds into expansive, principal rooms filled with natural light, defined by an open-concept, rich hardwood, and Italian porcelain flooring. The chef's eat-in kitchen serves as the heart of the home, appointed with custom cabinetry and Cambria quartz countertops, offering a seamless flow to a formal dining room and a sprawling TREX composite deck perfect for garden-view entertaining. The main floor is designed for modern convenience, featuring a dedicated home office, a spacious laundry suite, and a timeless wood-and-stainless steel staircase. Upstairs, a versatile loft offers a private retreat for guests or additional living space. The lower level extends the home's utility with two bedrooms, a three-piece bath, a family media room, a hobby space, and a specialized cold storage room. Built with a commitment to efficiency, the residence utilizes a custom geothermal heating and cooling system for consistent climate control and lower operating costs. Premium interior details include a Broan central vacuum, keyless entry, security system with utility monitoring and upgraded hardware and fixtures throughout. Outside, the property is a low-mntc oasis with manicured lawns and a built-in irrigation system. Complete with a finished triple-car garage, a secondary driveway & shed. Home is perfectly suited for multigenerational families & entertainers alike. Located just minutes from Highway 401, you enjoy peaceful rural living with effortless access to Trenton, Belleville, & the vibrant cultural County with Wineries, Golfing, Boating & Shopping. (id:47351)
201 - 15 Arthur Street
Cramahe, Ontario
Bright & modern 2-bedroom condo townhome built by Macdonald Homes, approx. 4 years new, located in a family-friendly neighbourhood. This south-facing unit is filled with natural morning light and features 9 ft ceilings throughout and durable vinyl flooring. The contemporary kitchen offers quartz countertops, soft-close cabinetry, and a functional island-perfect for everyday living and entertaining. The open-concept layout flows seamlessly into the living space. Enjoy year-round comfort with two split systems providing efficient heating and air conditioning (a rare upgrade, as most units offer only one), plus baseboard heaters as a backup heat source. Additional features include a water softener and reverse osmosis system with filtered water plumbed directly to the fridge. One dedicated parking space included. Ideal for tenants seeking a newer, low-maintenance home in a welcoming community. Utilities extra (electricity and internet); Fully furnished for an extra $200 a month. (id:47351)
106 Dorothy Drive
Blue Mountains, Ontario
NEW PRICE! Embrace the pinnacle of luxury living in the coveted Camperdown community. This custom-designed chalet by award-winning designer Jane Lockhart is your perfect 4 season getaway. Just a 3-minute drive from the renowned Georgian Peaks Ski Hill and Georgian Bay golf club, this home blends timeless elegance with exceptional comfort. Featuring 6 bedrooms and 5 bathrooms, it offers the perfect retreat for both relaxation and entertainment. The striking exterior showcases impeccable craftsmanship and sophisticated architectural design. The loggia, an ideal space for outdoor entertaining, includes an outdoor fireplace and Phantom screens, seamlessly connecting indoor and outdoor living perfect for enjoying the fresh mountain air and breathtaking views. Inside, you'll discover a custom kitchen and apres-ski wet bar, complete with bespoke cabinetry, beautiful hardwood floors, and soaring ceilings throughout. The open-concept layout invites gatherings with family and friends, with each room thoughtfully designed to be a focal point of comfort and style. The spacious floor plan includes six generously sized bedrooms, providing plenty of space for family and guests. The finished basement offers additional versatile space, perfect for entertainment, relaxation, or recreation whether you envision a home theatre, games room, or fitness area. Enjoy life in the beautiful Southern Georgian Bay, just minutes from Thornbury, Blue Mountain Village, and downtown Collingwood. Reach out for more information and to schedule your private showing! (id:47351)
400075 Grey Road 4
Grey Highlands, Ontario
Why rent when you can buy! Located on ~1/4 acre lot in the quiet hamlet of Ceylon, in the heart of Grey Highlands, this charming 3 bedroom, 1 bathroom home offers the ultimate affordable rural lifestyle. Enjoy a hassle-free transition with the big-ticket maintenance items already addressed: new shingles (2022), electrical panel & service upgrade (2023), plus windows and septic (2010). Enjoy a great-sized backyard shaded by mature trees, perfect for weekend BBQs or gardening. Minutes to fantastic shops, schools, and amenities of Flesherton and Markdale. Your path to homeownership starts here! (id:47351)
228 Margaret Avenue
Kitchener, Ontario
Mixed-use investment property at 228 Margaret Avenue, with adjacent 236 Margaret Avenue included in the sale. Total of 15 units: 1 commercial unit (convenience store) and 14 residential apartments (10 one-bedrooms, 3 two-bedrooms, 1 three-bedroom). Highly visible, transit-accessible location close to schools, shopping, and public transit. Strong rental demand with opportunity to improve income performance through hands-on management and capital upgrades. (id:47351)
326 Wellington Street N Unit# Unit 8
Kitchener, Ontario
Centrally located and highly functional, Unit 8 at 326 Wellington Street North offers 625 sq. ft. of flexible commercial space just steps from Downtown Kitchener. Ideal for light manufacturing or creative production, this unit includes dedicated office space and a private washroom, making it a turnkey solution for small businesses. Enjoy the benefits of an urban location with easy access to transit, services, and major roadways — perfect for businesses looking to operate efficiently in a connected setting. Convenient access to major routes, transit, and urban amenities make this an excellent opportunity for businesses seeking a centrally located and practical workspace. (id:47351)
2066 Irish Line
Severn, Ontario
Set just outside Coldwater on just over an acre, this well cared for 3 bedroom, 2 bath home is designed for those who love both indoor comfort and outdoor living. Enjoy a fully fenced front yard, a heated above-ground pool with deck, and a beautiful enclosed porch complete with hot tub for year-round relaxation. Inside, the updated kitchen features a stunning one-of-a-kind epoxy island countertop that anchors the space. The standout 24x36 garage offers generous space for storage and hobbies, complete with a 60 amp service in the shop, (200 amp panel in house) and a cozy man cave area insulated & heated with a pellet stove. Conveniently located with quick access to highway 400, Maclean Lake, North River, and Coldwater River. Lovingly maintained and ready to be enjoyed with quick close available! (id:47351)
Lot 20 South Grimsby Road 5 Road
West Lincoln, Ontario
Rare premium corner infill lot in an established, fully developed residential neighborhood surrounded by existing homes and major new builder subdivisions. Approx. 150 ft frontage x 132 ft depth, offering excellent flexibility for future use. Municipal services available at the lot line for added convenience. Currently zoned R1 Residential with potential to explore rezoning to R2 or RM3 higher-density residential (buyer to complete their own due diligence with the municipality). Ideal opportunity for investors, builders, or end users - potential for townhomes, semi-detached, or a custom single-family home, subject to approvals. Located in a high-growth corridor with easy access to St. Catharine, Hamilton, Burlington, Oakville, Guelph, and Mississauga, approx. 15 minutes to the QEW and about 30 minutes to Niagara Falls. A rare chance to secure a large, serviced parcel in a rapidly expanding area with strong redevelopment and long-term growth potential. Any illustrations or renderings are conceptual only and subject to municipal approvals.. (id:47351)
228 Margaret Avenue
Kitchener, Ontario
Mixed-use investment property at 228 Margaret Avenue, with adjacent 236 Margaret Avenue included in the sale. Total of 15 units: 1 commercial unit (convenience store) and 14 residential apartments (10 one-bedrooms, 3 two-bedrooms, 1 three-bedroom). Highly visible, transit-accessible location close to schools, shopping, and public transit. Strong rental demand with opportunity to improve income performance through hands-on management and capital upgrades. (id:47351)
7 Templer Drive
Hamilton, Ontario
Welcome to an exceptional, thoughtfully updated and impeccably maintained home located in the highly sought-after Lover's Lane area of Ancaster. This timeless residence offers a rare combination of quality craftsmanship, thoughtful design, and resort-style amenities. The heart of the home is a custom chef's kitchen featuring premium built-in appliances, stone countertops, and an oversized island, seamlessly flowing into warm and inviting living spaces accented by Brazilian cherry hardwood floors, custom built-ins, and elegant finishes throughout. Beautifully updated bathrooms and a private home office add everyday luxury and functionality. The fully finished lower level is an entertainer's dream with a wet bar, recreation room, sauna, and massage tub. Enjoy added peace of mind with heating and air conditioning updated within the last 1-2 years. Step outside to a private, spa-inspired backyard complete with an in-ground pool, gazebo, multiple decks, and mature trees offering exceptional privacy. Ideally located just minutes from the Ancaster Memorial Arts Centre, weekly farmers' market, Ancaster Village and Pub, and some of the area's most highly regarded restaurants. Freshly painted inside and out, this is a truly turnkey opportunity in one of Ancaster's most prestigious neighbourhoods, offering outstanding value for the quality of finishes and lifestyle. (id:47351)
2515 Hensall Street
Mississauga, Ontario
Stunning 3+1 Bedroom Backsplit On An Oversized Lot! Welcome To This Beautifully Updated And Meticulously Maintained Backsplit, Offering 3spacious Bedrooms Plus A Versatile Den And 2 Full Bathrooms. Situated On A Very Large Lot, This Home Offers The Perfect Blend Of Luxury, Space, And Functionality For Modern Family Living. The Main Floor Is A Showstopper, Dedicated Entirely To The Gourmet Kitchen And Eat-In Area, Featuring A Massive 12-Foot Island, High-End Jenn Air Appliances, A 42" Wide Fridge, A Wine Fridge, And Two Skylights That Flood The Space With Natural Light. Entertain In Style With Built-In Speakers And Heated Tile Floors For Ultimate Comfort. The Upper Level Boasts Hardwood Flooring Throughout, While The Lower Level Features Durable And Stylish Vinyl Plank Flooring. Both Bathrooms Also Include Heated Tile Floors, Adding A Touch Of Luxury. Additional Highlights Include: Double Car Garage, Huge Crawl Space For Ample Storage, Beautiful Backsplit Layout For Great Flow And Separation Of Space. Don't Miss This Opportunity To Own A Move-In-Ready Home That Combines Upscale Finishes With Practical Features On An Expansive Lot! (id:47351)
3105 - 36 Elm Drive
Mississauga, Ontario
HIGH FLOOR - CORNER UNIT - 1 bed 1 bath with PARKING & LOCKER available immediately! The perfect blend of comfort, convenience, and stunning CITY & LAKE VIEWS. Minutes walk to Square One Shopping Mall! Featuring 9ft smooth ceilings which enhance the spaciousness and elegance of the space. The kitchen features premium, fully integrated appliances, with quartz countertops. The premium baseboards and casings give it a luxurious feel. (id:47351)
5 Boathouse Road
Brampton, Ontario
Welcome to this refined 5-bedroom detached residence ideally positioned on a premium ravine lot in a highly sought-after Northwest Brampton community. Built approximately 5 years ago, this home offers an elegant blend of contemporary finishes, functional design, and long-term value.The main level showcases hardwood flooring, smooth ceilings, and a thoughtfully designed open-concept layout. The kitchen is both stylish and practical, featuring granite countertops, an oversized 8-foot centre island, under-cabinet lighting, and a full walk-in pantry, separate Office, creating an inviting space for everyday living and entertaining.Upstairs, 2nd floor laundry, five well-proportioned bedrooms provide exceptional comfort, highlighted by a serene primary suite with a coffered ceiling and a beautifully appointed 5-piece ensuite. The home is further enhanced by a 9-foot basement ceiling height, along with a builder-installed side entrance and legal basement windows, offering excellent potential for a future in-law or secondary suite.Backing onto a tranquil ravine with no rear neighbours, this property delivers a rare sense of privacy. Ideally located steps to schools, parks, shopping, and public transit, this distinguished home presents a unique opportunity to own a newer ravine-lot property in one of Brampton's most desirable neighbourhoods. (id:47351)
614 - 50 George Butchart Drive
Toronto, Ontario
Parking, Locker, and High Speed Internet Included. Bright 2 Bed, 2 Bath With Park And City Views.. Open Concept Design With With Lots Of Natural Light. Enjoy A Sleek Kitchen With Contemporary Finishes And Stainless Steel Appliances. The Primary Bedroom Fits A King Size Bed and Has A Large Walk-in Closet For Your Convenience! The Spacious Balcony Offers Gorgeous Sunrises, View Of The Pond, and CN Tower Views! Steps To Downsview Park And Minutes From Hwy 401/400, York University, Yorkdale Mall, And Major Shopping Destinations. (id:47351)
1901 - 360 Square One Drive
Mississauga, Ontario
Studio/Bachelor Condominium Unit With 1 Parking And 1 Locker, At Prestigious Limelight Building, Unobstructed Panoramic East View From Large Balcony, Low Maintenance Fee, Hardwood/Ceramic Flooring (No Carpet), Stainless Steel Appliances, Ensuite Laundry, 9-Foot Ceiling, Top-To-Floor Windows, Large Closet, 4-Piece Washroom, Across And Overlooking Sheridan College, Steps To Square One Mall Shopping Centre/Bus Terminal/Celebration Square/Living Arts Centre/Library, Building Amenities Include: Full Size Basketball Court, BBQ Terrace, Gym, Garden Terrace, Party Room, Theater Room, 24 Hours Concierge, Immediate Occupancy, Excellent Investment (id:47351)
2208 - 50 Eglinton Avenue W
Mississauga, Ontario
This beautiful sun filled two bedroom two bathroom suite offers a bright and airy livingexperience with floor to ceiling windows throughout. A spacious layout includes a walk incloset and well proportioned principal rooms, ideal for both comfort and functionality. Oneparking space is included. Conveniently located minutes to Square One Shopping Centre, majorhighways including 401, 403, 410 and the QEW, as well as public transit options such as the busterminal and GO Train. An excellent opportunity to lease a well maintained home in a highlyaccessible and sought after location. Professionally Managed By Condo1 Property Management (id:47351)
1 - 1903 Ironoak Way
Oakville, Ontario
Business For Sale - Without Property. Turnkey Opportunity! Great Plaza with high traffic with ample parking. Busy Location with great exposure and lots of walk-in business. High earning opportunity! New equipment and great setup. 6 hair cuts & 4 color stations and 4 hair with sinks with Medical Spa & Waxing Stations. Established clientele. Lease in place with good terms. Many treatments such as Facial And Laser Treatments, Product Sales & Coloring Stations. *Sale Of Business Only* (id:47351)
4175 Arbourfield Drive
Burlington, Ontario
A Gorgeous furnished house for lease offers over 4,000 square feet of living space. stunning home in a prime location. A wide front and depth is deep. On the second floor, you'll find 4 large bedrooms, including a very specious primary bedroom with his-and-her closets and 5 pc ensuite plus a cozy sitting area perfect for morning coffee. the 3 bedrooms are also generously sized. On the main floor, an office space supports working from home also a bright living room, a spacious dining area, and a family room has a fireplace and over looking the serene pool. The kitchen is a chef's dream with custom cabinetry, a stylish countertop, leads to back yard oasis, has heated inground pool, BBQ area perfect for entertaining friend and family Descending to the basement you'll discover large recreation area, a dedicated TV room, and two spacious bedrooms, plus a cold room and additional storage. This home boasts numerous upgrades: windows, doors, roof, an irrigation system for the lawn, along with outdoor lighting, security cameras, and any more features. It's locate in one of Burlington's most prestigious neighborhoods, close to the golf course, shopping, restaurants, schools, and public transportation suitable for professional, CEO, an executive, a family to enjoy tranquility, luxury an quiet neighborhood as well as spaciousness and elegant furnishings. For more information reach out to me at 416-558-4305 (id:47351)
