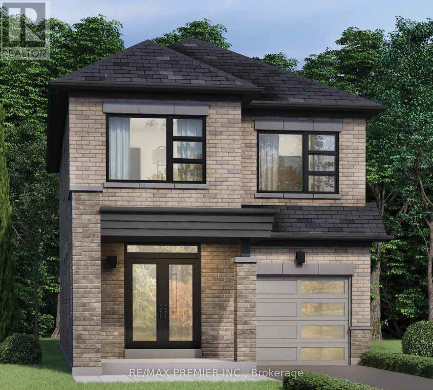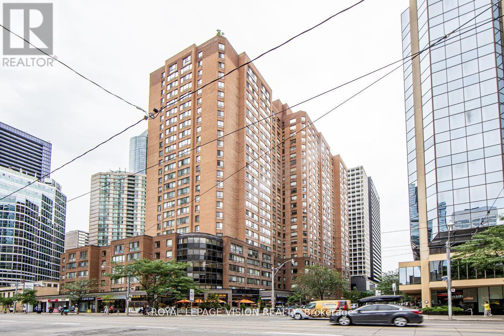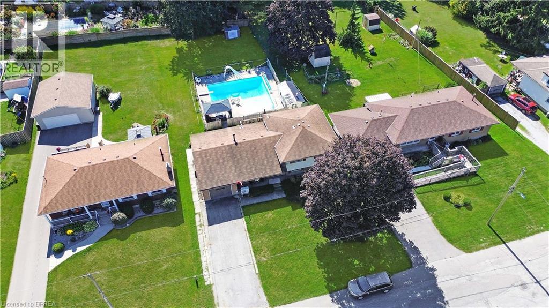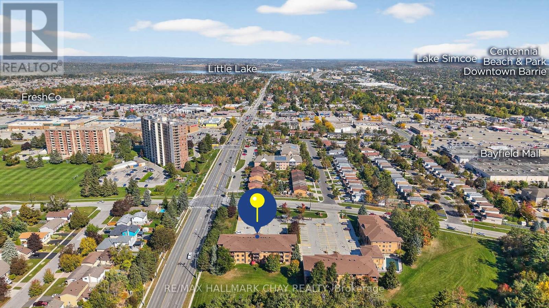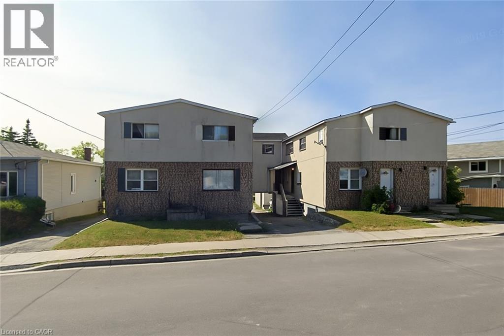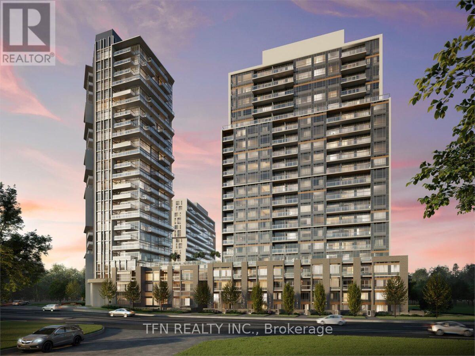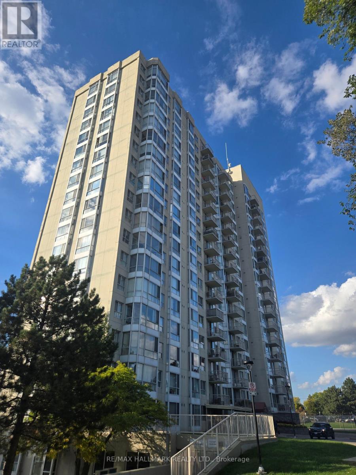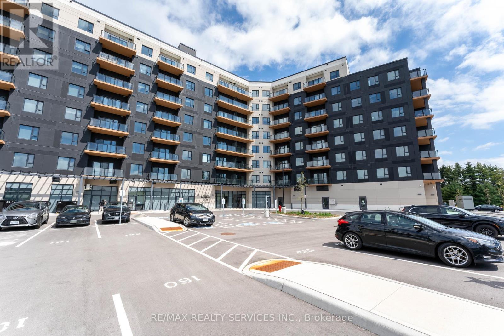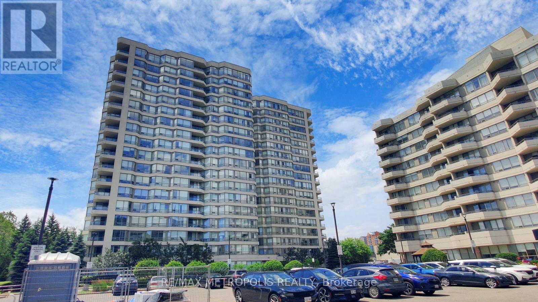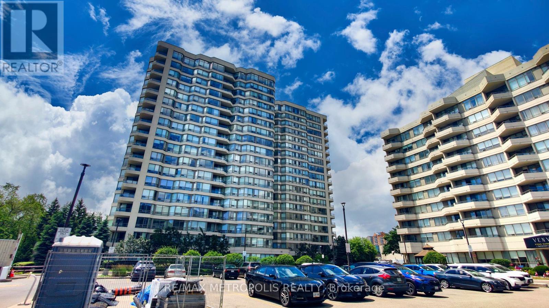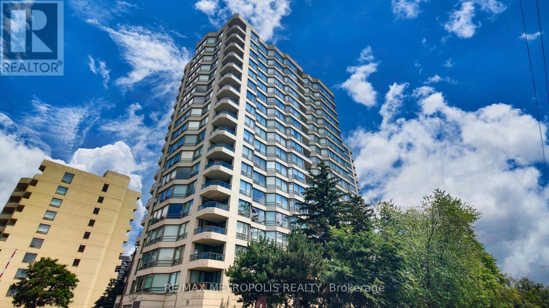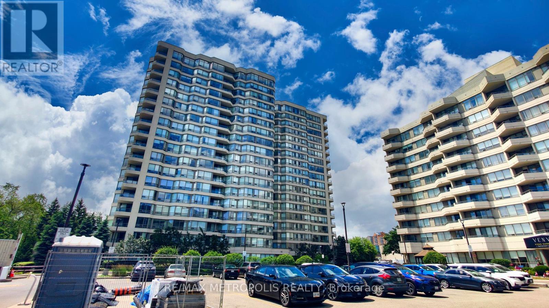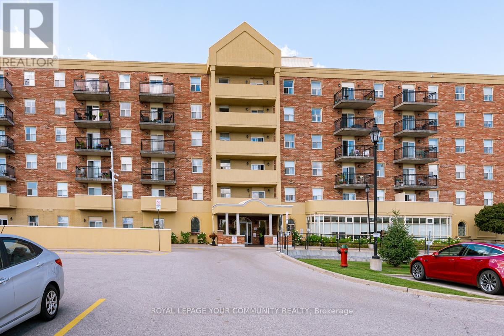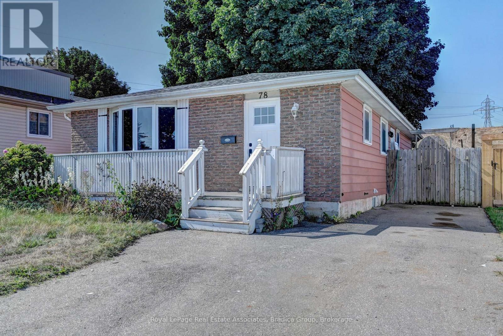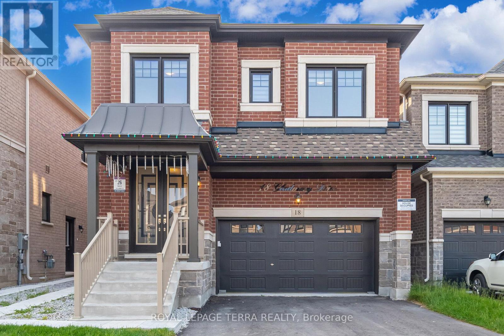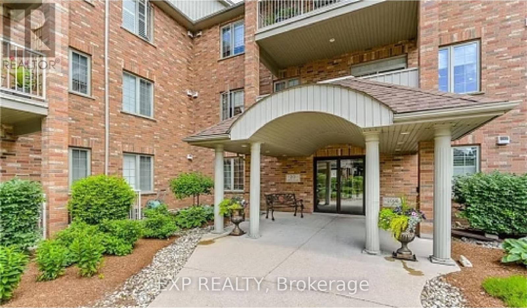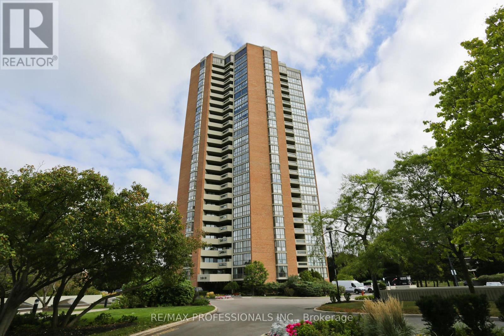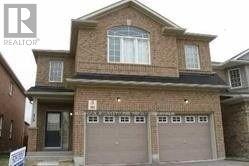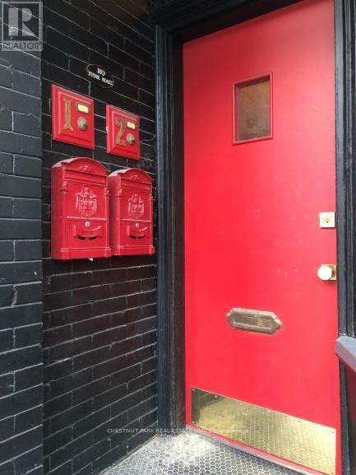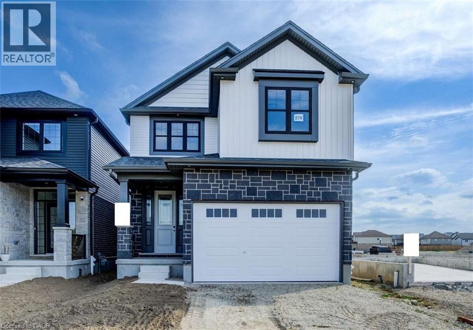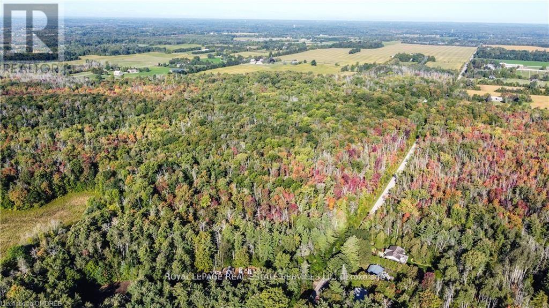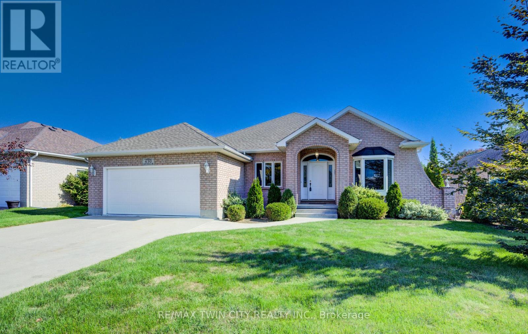3145 Blazing Star Avenue
Pickering, Ontario
Introducing The Dorado Model by Fieldgate Homes a brand-new detached residence in the heart of Pickering that perfectly blends sophistication, comfort, and modern design. Offering 2,048 square feet of thoughtfully designed living space, this home showcases quality craftsmanship and elegant finishes throughout. Enjoy the open and airy feel created by 9-foot ceilings on the main, second, and lower levels, complemented by rich hardwood flooring and abundant natural light. The spacious family room with a fireplace serves as the ideal setting for relaxing or entertaining, while the connected living and dining areas provide versatility for both formal and casual occasions. The gourmet kitchen stands at the centre of the home, featuring upgraded cabinetry, a bright breakfast area, and a seamless flow into the main living spaces. Upstairs, the luxurious primary suite offers a serene escape with a generous walk-in closet and a spa-inspired 5-piece ensuite. Three additional bedrooms, a second-floor laundry room, and 2.5 bathrooms complete this well-planned layout designed for todays lifestyle. Built with both elegance and practicality in mind, this home offers comfort, style, and peace of mind. Extras: Full 7-year Tarion warranty included. Pre Construction - Occupancy spring/summer 2026 (id:47351)
78 Ryan Reynolds Way S
Ottawa, Ontario
Welcome to 78 Ryan Reynolds Way, a beautifully maintained 2-bedroom, 2.5-bathroom home located in the Orleans Convent Glen and Area in Ottawa. Step into a bright, welcoming foyer that flows into an open-concept main floor featuring a up-to date and top-of-the-line kitchen with granite countertops, ample cabinetry, tiled backsplash, under-cabinet lighting, stainless steel appliances including a gas range. The kitchen flows into an open concept combined dining/ living area with spacious seating for friends and family to enjoy. The cozy living room is highlighted by an electric fireplace set in a custom accent wall for full tv display. You'll also find a convenient 2-piece bath powder room on the main floor and a laundry closet with utility sink on the upper level. Upstairs, an extra-wide hallway leads to two comfortable bedrooms and an ensuite bath. The primary suite includes a large walk-in closet, and a luxurious feel. The finished lower level adds even more living space with a rec room/grand room perfect for hosting. A truly functional, modern and stylish home in an ideal family-friendly, desirable neighbourhood! (id:47351)
216 - 633 Bay Street
Toronto, Ontario
Welcome to Suite 216 at Horizon on Bay; a rare opportunity to live in an expansive, beautifully maintained one-bedroom, two-bathroom unit in one of downtown Toronto's most connected and vibrant locations.This suite offers an impressive layout with over 900 sq ft of bright, open living space perfect for professionals, couples, or anyone seeking comfort, convenience, and the pulse of city life right at their doorstep. Experience a generous open-concept living/dining area with oversized windows and rich hardwood flooring, spacious primary bedroom with large closet and ensuite 4-piece bath, a second guest bathroom for added convenience, and a modern kitchen in a quiet 2nd-floor location with easy access to building amenities. (id:47351)
46 Davis Street W
Simcoe, Ontario
This is the one! A beautiful side-split in a quiet Simcoe neighbourhood! This 3+1?bed, 2?bath home features a refreshed kitchen with quartz counters, soft-grey cabinetry and stainless appliances. A bright main-floor living room leads to multiple finished levels, including a lower-level with in-law suite potential via a separate garage entrance. Outside on the 200ft lot, enjoy a beautiful in-ground pool, generous patio space and pergola, two separate gas hookups. New heat pump installed to maximize HVAC efficiency and savings. Close access to schools, parks and shopping complete the package. (id:47351)
124 - 10 Coulter Street
Barrie, Ontario
Maintenance Free Living! Pride Of Ownership Throughout, Rarely Offered 2 Bedroom Unit Located In The Coveted Sunnidale Terrace Condos! Backing Onto Greenspace With No Neighbours Behind, Enjoy Peaceful Mornings On Your Spacious Open Balcony Overlooking The Mature Trees. Inside Boasts Open Concept Layout With 989 SqFt Of Living Space! Spacious Foyer With Double Closet Leads To Den With Built-In Desk, Perfect For Working From Home! The Kitchen Features Stainless Steel Appliances, Double Sink, Backsplash, & Lots Of Cabinet Space! Combined Living & Dining Room Has Cozy Broadloom Floors, Ceiling Fan, & Walk-Out To The Large Balcony. 2 Formal Bedrooms, Primary Bedroom Features Large Closet, Broadloom Floors, & 4 Piece Ensuite! 2nd Bedroom With Closet Space & Additional 3 Piece Ensuite. In-Suite Laundry With Additional Storage Space. 1 Surface Level Parking Space Included! 1 Locker For Additional Storage! Many Building Amenities Included Such As: Outdoor Inground Pool, Party/Meeting Room, Recreation Room, & Lots Of Visitor Parking! Maintenance Fees Include: Water, Parking, & Common Elements. Ideal Location Nestled Close To All Amenities Including Restaurants, Shopping, Groceries, Parks, Downtown Barrie, Lake Simcoe, Golf Clubs, & So Much More! Perfect Home For Those Looking To Downsize & Embrace Condo Living While Still Being Walking Distance To Everything You Could Need! (id:47351)
381 Leslie Street
Sudbury, Ontario
An outstanding investment opportunity at 381 Leslie Street, this 9-plex offers immediate cash flow with significant upside potential. This well-maintained building features 2 one-bedroom units, 3 two-bedroom units, 2 three-bedroom units, and 2 bachelor suites, providing a diverse mix that appeals to a wide tenant base. With three vacant units, investors can set market rents and handpick tenants right away. The property is efficiently heated with gas, while each tenant enjoys separate hydro meters and pays their own electricity. Additional highlights include on-site parking and a convenient location close to schools, shopping, transit, and major routes. With strong rental history, low vacancy rates, and excellent potential for increased income through updates and rent adjustments, this 9-plex is a smart addition to any growing portfolio. (id:47351)
909 - 8010 Derry Road
Milton, Ontario
Welcome to this bright and spacious one-bedroom, one-den, and 1.5-bath condo, one of the largest and most practical layouts in the building, located on the 9th floor, making it perfect for professionals, couples, or small families. Den has big windows with natural light pouring in. Enjoy a stylish open-concept layout with modern stainless-steel appliances, a generous open balcony for outdoor relaxation, and the convenience of an included locker and parking. It is located just minutes from Milton Hospital, Milton Sports Centre, and Food Basics Plaza, with public schools and parks within walking distance. This well-connected unit offers the ideal blend of urban convenience and comfortable living in one of Milton's most sought-after communities! (id:47351)
1802 - 3077 Weston Road
Toronto, Ontario
Bright and spacious 3-bedroom condo and 2 full washrooms. All utilities and 1 Parking spot included in rent! Large family and dining spaces and your private laundry make this the perfect home. Enjoy beautiful views and conveniently located near major highways 400, 401, and 427, and just 10minutes to Pearson Airport. TTC at your doorstep with easy access to Downsview and Wilson Stations. Steps to Humber River Trails and parks. (id:47351)
402 - 525 New Dundee Road
Kitchener, Ontario
Rainbow lake stylish and peaceful living in Kitchener. Just 1 year old building offering 2 bed 2 full bath with 1 ground level parking. The open concept living, dining, and kitchen space creates a bright and airy atmosphere. Primary bedroom with 3 piece en-suite and walk-in closet. Huge en-suite laundry room gives you extra storage room. Residents have access to an impressive selection of amenities including a fitness center, sauna-equipped yoga studio, library, social lounge, party room, and pet wash station. Direct access to the Rainbow Lake conservation area adds to the appeal. (id:47351)
1703 - 75 King Street E
Mississauga, Ontario
Welcome to the Prestigious King Gardens Building. This spacious 2-bedroom suite available for sale which offers a functional & open concept layout. What a perfect place to live for anyone seeking comfort, and convenience! This is a must-see property. Don't miss your chance to make this condo your new home! Close to all major amenities, incl Mississauga Hosp, Schools (elementary, secondary, private), Comm Ctr, Parks, Shopping & Restaurants, and close access Hwy's 403, QEW, & 401; the Go Stn & TTC Subway **EXTRAS Maintenance Fee Includes: Heat, Hydro, Water, Cable TV, Internet, CAC, Building Insurance, Parking and Common Elements** (id:47351)
1512 - 75 King Street E
Mississauga, Ontario
Welcome to the Prestigious King Gardens Building. This is a corner 2-bedroom suite available for sale which offers a functional & open concept layout. What a perfect place to live for anyone seeking comfort, and convenience! This is a must-see property. Don't miss your chance to make this condo your new home! Close to all major amenities, incl Mississauga Hosp, Schools (elementary, secondary, private), Comm Ctr, Parks, Shopping & Restaurants, and close access Hwy's 403, QEW, & 401; the Go Stn & TTC Subway **EXTRAS Maintenance Fee Includes: Heat, Hydro, Water, Cable TV, Internet, CAC, Building Insurance, Parking and Common Elements** (id:47351)
1709 - 75 King Street E
Mississauga, Ontario
Welcome to the Prestigious King Gardens Building. This is a 1+1 suite available for sale which offers a functional & open concept layout. What a perfect place to live for anyone seeking comfort, and convenience! This is a must-see property. Don't miss your chance to make this condo your new home! Close to all major amenities, incl Mississauga Hosp, Schools (elementary, secondary, private), Comm Ctr, Parks, Shopping & Restaurants, and close access Hwy's 403, QEW, & 401; the Go Stn & TTC Subway **EXTRAS Maintenance Fee Includes: Heat, Hydro, Water, Cable TV, Internet, CAC, Building Insurance, Parking and Common Elements** (id:47351)
1202 - 75 King Street E
Mississauga, Ontario
Welcome to the Prestigious King Gardens Building. This is a corner 2-bedroom suite available for sale which offers a functional & open concept layout. What a perfect place to live for anyone seeking comfort, and convenience! This is a must-see property. Don't miss your chance to make this condo your new home! Close to all major amenities, incl Mississauga Hosp, Schools (elementary, secondary, private), Comm Ctr, Parks, Shopping & Restaurants, and close access Hwy's 403, QEW, & 401; the Go Stn & TTC Subway **EXTRAS Maintenance Fee Includes: Heat, Hydro, Water, Cable TV, Internet, CAC, Building Insurance, Parking and Common Elements** (id:47351)
206 - 7373 Martin Grove Road
Vaughan, Ontario
Welcome to 7373 Martin Grove Rd, formally known as Villa Giardino. This charming condo aprox. 776 sq. ft. offers a comfortable two-bedroom, one-bathroom layout, perfect for those seeking a serene lifestyle. Includes: Stainless steel appliances, washer/dryer, laundry basin and much more. The unit features ample storage with a dedicated locker, balcony and benefits from plenty of visitor parking. Enjoy the convenience of being just steps away from public transit, with easy access to Highway 7 and Martin Grove.This inviting residence includes essential appliances and window coverings, making it move-in ready. The Villa Giardino community is designed for seniors, providing a vibrant and supportive living environment. Experience a blend of comfort and convenience in this well-appointed condo, ideally situated for a lifestyle of leisure and accessibility. Don't miss the opportunity to make this lovely space your new home! (id:47351)
78 Barwood Crescent
Kitchener, Ontario
Welcome to 78 Barwood Court, a meticulously renovated 3-bedroom, 1-bathroom home available for lease in a serene crescent location. Nestled with direct access to McLennan Park, this charming residence offers a perfect blend of modern elegance and privacy, ideal for a small family seeking both comfort and convenience. Upon entering, you'll immediately appreciate the fresh and contemporary updates throughout. The kitchen is a standout feature, boasting white cabinets that extend to the ceiling for extra storage, stunning quartz stone countertops, and a sleek glass backsplash. Equipped with high-quality stainless-steel appliances including a fridge, stove, and dishwasher, the kitchen is as functional as it is stylish. Additional touches such as an under-mount sink, pot lights, and a carpet-free design enhance the home's appeal. Central air conditioning ensures a comfortable living environment year-round. The spacious living areas offer a welcoming ambiance, perfect for both relaxing and entertaining. Step outside to the fenced backyard, which backs onto McLennan Park, creating a private retreat bathed in sunshine ideal for outdoor gatherings on the patio. Practical amenities include parking for up to two cars in the shared driveway and a full set of appliances including a washer and dryer. Please note that the lease includes the main level only; the basement is not included in the rental but can be used for storage purposes. Conveniently located near a variety of stores, shops, and restaurants, with easy access to the Expressway, this home provides both tranquility and accessibility. Don't miss the opportunity to lease this refined and beautifully updated residence, offering the perfect blend of modern living and natural beauty. (id:47351)
18 Gladmary Drive
Brampton, Ontario
Welcome to this stunning 5-bedroom, 3.5-bathroom detached home, ideally located in the highly sought-after Bram West community of Brampton. Offering nearly 3,000 sq. ft. of luxurious living space, this home features a functional open-concept layout enhanced by hardwood flooring throughout, elegant oak stairs with iron spindles, and a grand 8-ft custom double-door entry. 9ft celling on both the floors and 8ft custom tall doors in the home The chef-inspired kitchen is truly a showstopper, boasting custom cabinetry, quartz countertops and backsplash, a large centre island, and built-in high-end Jenn-air brand stainless steel appliances, including a gas stove. glass door lead out to the backyard, creating the perfect space for outdoor entertaining.The main floor offers generous living areas, including a combined living and dining room, a cozy family room, and a dedicated office or prayer room, along with the convenience of a main floor laundry room. The primary suite is a luxurious retreat, featuring oversized walk-in closets and a spa-like ensuite. Every bedroom in the home has direct access to a bathroom, while all washrooms showcase quartz finishes and custom extended height vanities. Over $$$ 150k spend on quality upgrades at Builders decor studio. and thousands spend after Moving in. Additional features include a separate side entrance to the basement, with permits in place for a legal secondary unit (work in progress), an HRV system for improved air quality, and large windows that flood the home with natural light. Located in a prime neighbourhood close to top-rated schools, Lion head Golf Club, and offering easy access to Highways 407 and 401, 403 this area is Bordering Mississauga and Halton hills one of the best location. (id:47351)
71 Sofia Olivia Crescent
Vaughan, Ontario
Welcome to 71 Sofia Olivia Crescent, an absolutely stunning 4+2 bedroom luxury residence nestled in the highly coveted Enclave of Upper Thornhill Estates. Built in 2022 and situated on a premium 60 x 109ft premium lot, this exceptional home offers nearly 7,000 sq. ft. of total living space (approx. 4,849 sq. ft. above grade plus a spacious fully finished basement), combining sophisticated design, superior craftsmanship, and unparalleled attention to detail. From the moment you arrive, you'll be impressed by the fully landscaped/interlocked front and rear gardens, a spacious three-car garage with epoxy flooring, and parking for up to ten vehicles. Inside, soaring 10-foot ceilings on every floor create an airy sense of grandeur, while custom millwork, designer lighting, pot lights, and wide-plank hardwood flooring elevate every room. The custom chefs kitchen is a showstopper featuring high-end panelled appliances, a large centre island, and an open concept design flowing seamlessly into the spacious family room. Perfect for entertaining and everyday living alike. Upstairs, the four generous bedrooms each include their own ensuite bathrooms and custom walk-in closets with organizers, ensuring luxury and privacy for every member of the family. The primary suite is truly a retreat, complete with an oversized sitting area, private walk-out balcony, massive walk-in closet, and a spa-like 6-piece ensuite bathroom. The main floor office with 20-foot ceilings overlooks the manicured gardens, providing an inspiring workspace flooded with natural light. The finished lower level offers two additional large bedrooms, a spacious recreation area, and endless possibilities for extended family, guests, or a home gym. Located in one of Vaughan's most desirable neighborhoods, this home is close to top-rated schools, parks, nature trails, and premier amenities. One of the newest and most upgraded models in the area a true dream home that defines modern luxury living. (id:47351)
103 - 20 Station Square
Centre Wellington, Ontario
Welcome to 103-20 Station Square, Elora, a charming main-level condo offering 1,196 sq. ft. of comfort, convenience, and small-town warmth in one of Ontario's most beloved communities. From the moment you arrive, the classic red-brick exterior and well-kept grounds set the stage for the welcoming lifestyle that awaits inside. The open-concept layout features ceramic tile flooring in the kitchen, hall, and bathrooms, laminate flooring in the living area, and plush broadloom in the bedrooms for cozy comfort underfoot. The spacious kitchen provides ample cabinetry and counter space, opening seamlessly to the dining and living areasideal for entertaining or relaxing. Step through the large sliding doors to your private covered balcony, the perfect spot to enjoy a morning coffee or unwind with evening views of the landscaped surroundings. Both bedrooms are generously sized, including a peaceful primary suite with a private bathroom. The second bedroom and full bath offer versatility for guests, hobbies, or a home office. Everyday living is effortless with underground parking, a secure storage locker, and even a car wash area for year-round convenience. Enjoy access to exceptional building amenities, including a well-equipped fitness room, party room, and guest suite for overnight visitors. Located just steps from Downtown Elora, you're moments from boutique shops, cafés, and fine dining. Spend weekends strolling along the Grand River, exploring Bissell Park's scenic trails, or discovering the natural beauty of the Elora Gorge. Popular local favourites like The Elora Mill and The Friendly Society are just minutes away. Whether you're downsizing, seeking low-maintenance living, or simply drawn to the charm and character of Elora, this beautifully maintained condo offers the perfect blend of comfort, convenience, and community. (id:47351)
601 - 2010 Islington Avenue
Toronto, Ontario
Over 2,000sqft(incl balcony) of luxury, 2 + 1BR condo. Beautiful view of the pool area. Must see this spectacular 9.5 Acre Country-club setting, resort style property. Largest outdoor condo pool in the country, 22,000sqft Rec Centre, Indoor Pool, Sauna, Hot tub, Gym, Squash courts, Billiards, Party Room, Hobby Room. 24/7 Gatehouse and Security. 3 Tennis courts(2 are also pickle ball courts) All inclusive maintenance fee, incl: Bell-Fibe TV & Internet, Heat, Hydro, Water, 2 Underground Parking, and a large exclusive locker. Needs T.L.C. (id:47351)
478 Huntington Ridge Drive
Mississauga, Ontario
Located close to major highways (401/403), Square One Shopping Centre, Sheridan College, GO Transit, restaurants, schools, and all amenities. This bright and spacious home features a modern kitchen, 9-ft ceilings on the main floor, and a stylish wood staircase. Convenient second-floor laundry with washer and dryer. Situated on a quiet, family-friendly streetjust steps to public transportation. Double garage with automatic doors. A perfect blend of comfort and convenience! (id:47351)
#2 - 476 Roncesvalles Avenue
Toronto, Ontario
Welcome to this stunningly renovated 2 bedroom unit in a grand century building. Located in the heart of Roncesvalles, a few steps to the best restaurants and shops! Exposed brick, hardwood floors, beautiful custom kitchen with stainless steel appliances, island and stone counters. Spa-like bathroom is pure luxury. Balcony area. Short walk to the subway, streetcar and UP express. (id:47351)
278 Rivertrail Avenue
Kitchener, Ontario
For more info on this property, please click the Brochure button. Located at 278 Rivertrail Ave in Kitchener, ON, this two-story home is 2176 finished square feet with an attached garage and a paved two vehicle-wide driveway. The upgraded stone front and entry door are a welcome introduction to the main floor open-concept design with nine-foot ceilings. The great room includes a modern linear gas fireplace, pot lights, a large window and a sliding patio door to access the rear yard. The kitchen, brightly lit with pot lights, contains upgraded white cabinetry with premium quartz countertops, a large island with a waterfall countertop, under top cabinet lighting, a walk-in pantry and dinette area. Hardwood flooring covers the main level, except for tile flooring in the powder room. An oak staircase leads upstairs, where the second floor is brightened by a skylight in the vaulted ceiling. This level includes four bedrooms, a main bathroom with two vanities and a skylight, as well as a conveniently located laundry room. The master bedroom has a coffered ceiling, a generous walk-in closet and a luxurious ensuite with a skylight, a free-standing soaker tub, a tile shower with glass door and a separate toilet room. Additional items included are air conditioning, five appliances and a chimney-style rangehood in the kitchen. This new home is move-in ready! Property not yet assessed. (id:47351)
1047 Milburough Line
Hamilton, Ontario
16 plus country acres, beautifully wooded on the North Burlington / Hamilton border. The area is one of open space and country homes on large lots, within minutes of Dundas St and the amenities of North Burlington. High speed internet via Bell Fibe is available in the area. The land is currently classified as P7,P8 which is a no build zone but has recently had the wetland encumbrance removed from the North end of the parcel, so building near a wetland is no longer an issue. But Hamilton has a heritage designation on the property that will have to be addressed through the use of a planner and possibly the Ontario Land Tribunal(OLT). The goal would be to remove or amend the heritage designation from the north end of the land such that a home could be built. The final hurdle would be the NEC, and typically, without other restrictions, the NEC will allow the build of a single residence on the land. Each of these steps will come at a cost and there is no guarantee that any/all will be successful, but that would be a question to discuss with your planner. Ultimately the Buyer(s) must satisfy themselves that the land suits their future plans. The price of this land reflects the challenges that will need to be addressed in order to secure a building permit. (id:47351)
430 Caryndale Drive
Kitchener, Ontario
1/3 OF AN ACRE IN THE CITY. WELL KEPT CUSTOM BUILT BUNGALOW WITH A WALKOUT BASEMENT. A RARE OPPORTUNITY ON A DESIRABLE STREET. Welcome to this 3-bedroom, 3-bathroom bungalow offering over 3,000 sq. ft. of finished living space. This home features a spacious layout designed for comfort and functionality. The large, welcoming foyer leads into the bright kitchen with luxury vinyl flooring, ample built in cabinetry, and convenient access to the garage. The adjoining living and dining areas are filled with natural light from large windows overlooking the backyard. The dining area also provides a walkout to the upper deck perfect for entertaining or relaxing outdoors with family and friends. The main-level primary bedroom offers three large windows, a generous walk-in closet, and a luxurious 4-piece ensuite complete with a soaker tub, under-sink storage, and a glass stand-up shower. The fully finished walkout basement expands your living space with a cozy gas fireplace, a spacious third bedroom, a tucked-away office with double doors, a laundry area, and abundant storage space. Enjoy the beautifully landscaped backyard with a newly built deck, ideal for gatherings. Major updates include a new roof (2019) and furnace and A/C (2022). Conveniently located near Highway 401, shopping, parks, golf, and more this family home truly is a must see! (id:47351)
