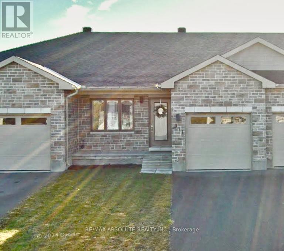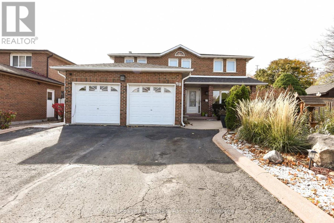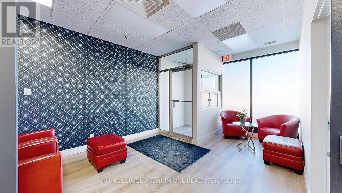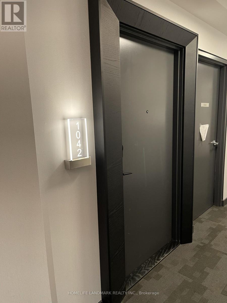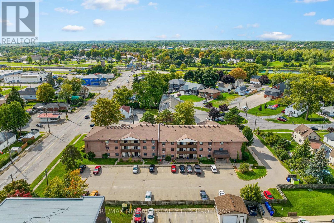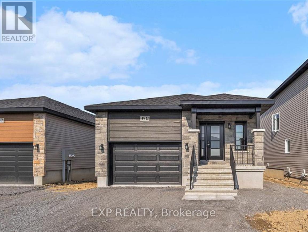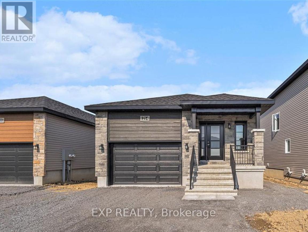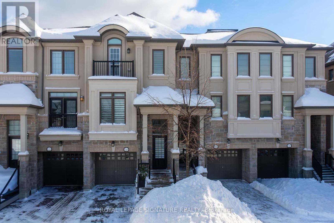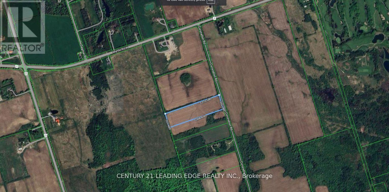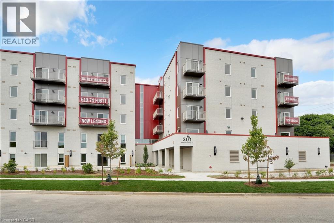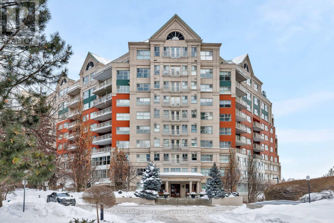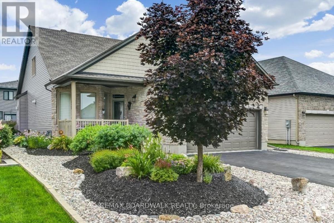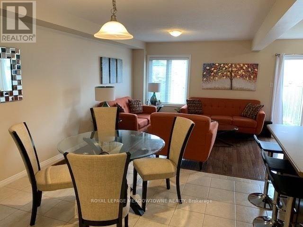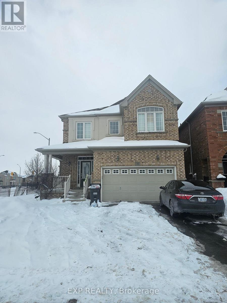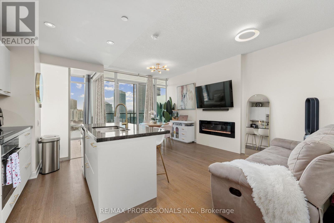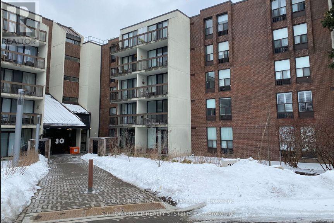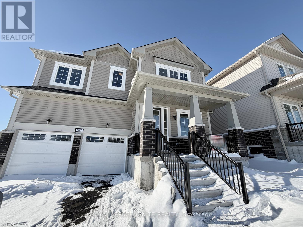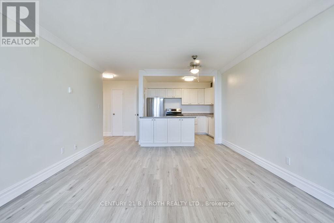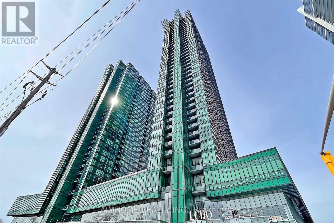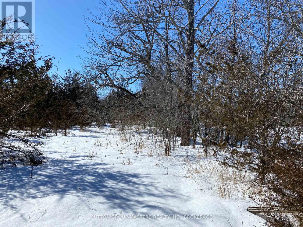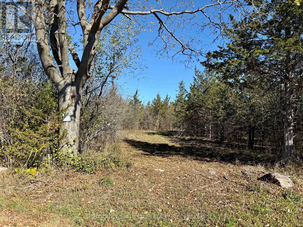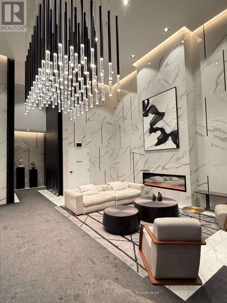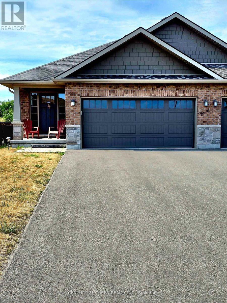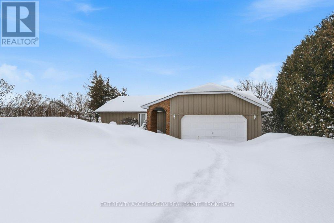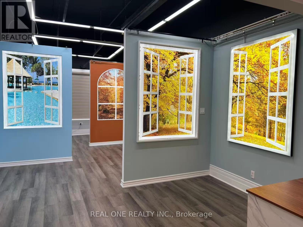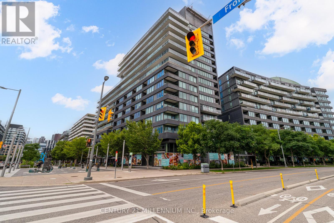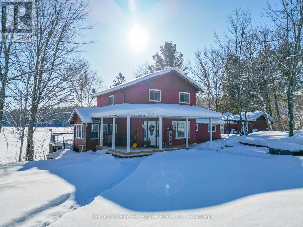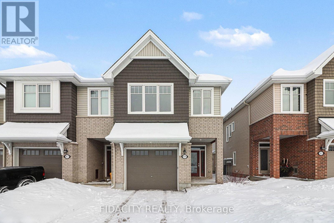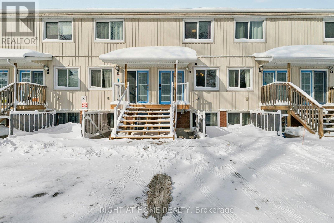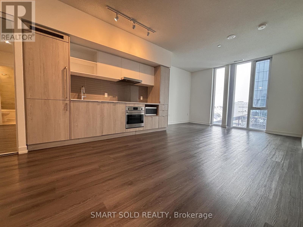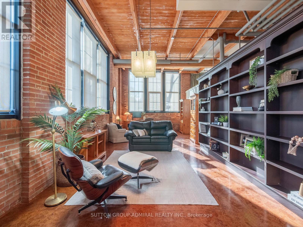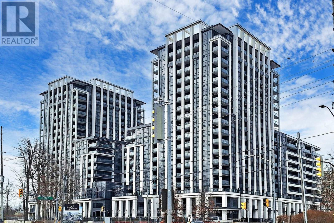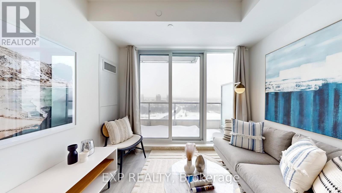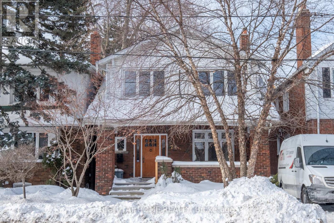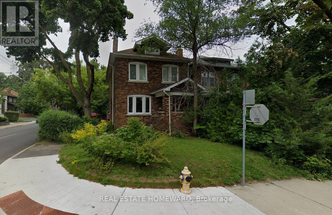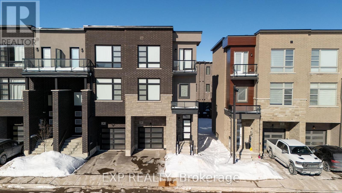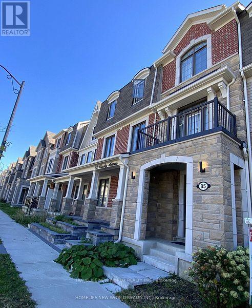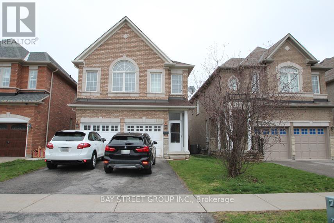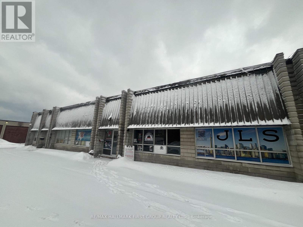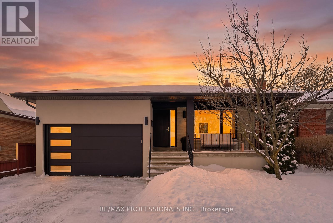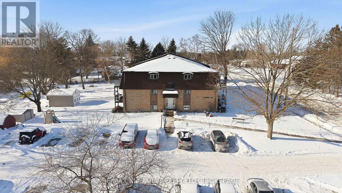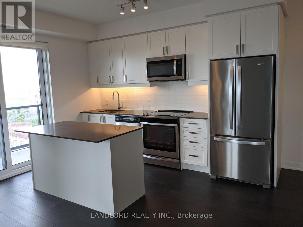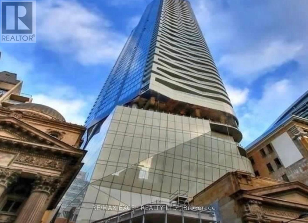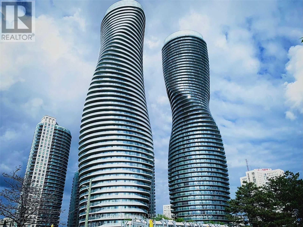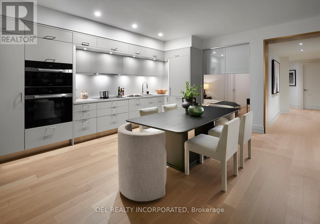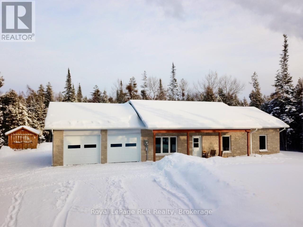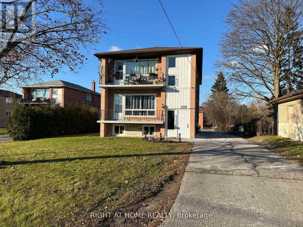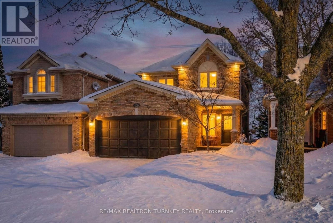971 Leishman Drive
Mississippi Mills, Ontario
With a welcoming atmosphere, modern aesthetic, & prime location, this home offers both comfort & convenience. This quality-built Neilcorp bungalow in Almonte's charming Mill Run neighbourhood offers 2 bedrooms and 2 full bathrooms with a gorgeous open concept living plan. Located near historic downtown Almonte, schools, shopping, parks, & coffee shops, and walking distance to trails and paths. Walk up to the covered front porch, leading into a spacious entryway with a front bedroom or office. The open-concept kitchen features ample cabinets & quartz counters, with an upgraded ceramic backsplash, ideal for entertaining. The living space is bathed in natural sunlight, showcasing new flooring and freshly painted walls. The primary bedroom with a private 3-piece ensuite, an additional 4-piece bathroom, and a convenient main-floor laundry area. The unfinished lower level, complete with a bathroom rough-in and legal egress windows, offers excellent potential for future customization. A private backyard with a new wood deck provides extra outdoor space to make this home uniquely yours. Discover Almonte's vibrant community today! (id:47351)
B - 90 Professor's Lake Parkway
Brampton, Ontario
BIG AND BRIGHT - ALL INCLUSIVE *Legal LARGE 2 BEDROOM Basement Apartment w/ Private Side Entrance and Outside Patio for Tenants Private Use - HOME OWNER'S OCCUPY UPPER LEVEL. INCLUDES: 2 PARKING SPOTS!! YOU CHOOSE: FURNISHED OR UNFURNISHED. Large Ceramic Foyer with 3 Closets - Large Modern Newly Renovated Kitchen, w/ Dining Area w/Stainless Steel Appliances, Ceramic Backsplash and lots of Cabinets for Storage. Open Concept Layout w/ LARGE Living Room Overlooking the Eat In Kitchen. Newly Renovated 3-piece Washroom, and 2 Spacious Bedrooms with Beautiful Italian Decorative Tiles! You will enjoy your own Laundry Room w/ Large Storage Closet. Private Outside Space has Patio Stones, Perfect for BBQ's or Container Gardening. LOCATION - LOCATION: Living close to Professors Lake offers numerous Recreational Opportunities, from Fishing, Swimming, to Walking along the Scenic Trails. This location provides convenient access to TRANSIT, SCHOOLS, Parks, Shopping, Hospital, Major Transportation Routes (id:47351)
12 - 190 Marycroft Avenue
Vaughan, Ontario
Prime Vaughan location in a high demand area with quick access to HWY 400, 407, 427, Hwy 7 & just 27 minutes to Toronto. Approx. 1,500 sq. ft. of newly renovated, turn-key office & warehouse space featuring multiple offices, reception area, showroom, mezzanine, kitchenette, and 1-2 pc bath. Ideal for Retail, Small industrial and Office use. No spas or beauty centres. (id:47351)
1042 Sw - 121 Lower Sherbourne Street
Toronto, Ontario
Welcome To Time & Space By Pemberton! Prime Location On Front St E & Lower Sherbourne St- Steps To Distillery District, TTC, St Lawrence Mkt & Waterfront! Excess Of Amenities Including Infinity-edge Pool, Rooftop Cabanas, Outdoor Bbq Area, Games Room, Gym, Yoga Studio, Party Room And More! Functional 1 Bed, 1 Bath W/ Balcony! East Exposure. (id:47351)
323 - 72 Main Street E
Port Colborne, Ontario
Welcome to this bright owner-occupied 2-bedroom condo, perfect for first-time buyers, downsizers, or anyone seeking low-maintenance living. With spacious, light-filled rooms, you'll feel right at home in Unit 323-72 Main Street E. This condo features two generously sized bedrooms with ample closet space. The open-concept living and dining area offers plenty of room for both a dining table and a full living room setup. The galley-style kitchen provides abundant cabinet storage, making meal prep a breeze. From the living room, step through a brand-new patio door onto your private balcony, the perfect spot to enjoy your morning coffee. Additional highlights include a substantial walk-in storage closet, a hallway closet, and a linen closet, ensuring plenty of space to stay organized. (id:47351)
A - 1218 Montblanc Crescent
Russell, Ontario
AVAILABLE FOR IMMEDIATE OCCUPANCY! Be the first to live in this BRAND NEW 2 bed, 1 bath lower level apartment offering modern finishes and a bright open-concept layout. If you are looking for low-maintenance living in the heart of Embrun...you've found it! Living area overlooked by kitchen featuring sleek cabinetry, a stylish backsplash, and all appliances. Two generously sized bedrooms, a full main bathroom, and convenient in-unit laundry (washer & dryer included) complete the units. Central A/C, and snow removal included! Driveway parking for 2. Just steps to parks, splash pad, fitness trails, grocery stores, pharmacy, and more local conveniences. Only a 25-minute commute to Ottawa an ideal location for anyone looking to call Embrun home. Tenant pays $1850/month plus hydro & water. Easy to view book your showing today! (id:47351)
A - 1220 Montblanc Crescent
Russell, Ontario
AVAILABLE FOR IMMEDIATE OCCUPANCY! Be the first to live in this BRAND NEW 2 bed, 1 bath lower level apartment offering modern finishes and a bright open-concept layout. If you are looking for low-maintenance living in the heart of Embrun...you've found it! Living area overlooked by kitchen featuring sleek cabinetry, a stylish backsplash, and all appliances. Two generously sized bedrooms, a full main bathroom, and convenient in-unit laundry (washer & dryer included) complete the units. Central A/C, and snow removal included! Driveway parking for 2. Just steps to parks, splash pad, fitness trails, grocery stores, pharmacy, and more local conveniences. Only a 25-minute commute to Ottawa an ideal location for anyone looking to call Embrun home. Tenant pays $1850/month plus hydro & water. Easy to view book your showing today! (id:47351)
1149 Beachcomber Road
Mississauga, Ontario
Step into this stunning 3 bed/, 4 bath freehold executive townhome in the sought-after Lakeview Village, minutes to Lake Ontario. This home combines modern design, functionality & comfort. Built in 2016, it features a foyer with a built-in shoe cabinet and tile flooring, stepping up to a beautifully upgraded main floor. The kitchen is equipped with quality stainless steel appliances, granite countertops, matte black hardware, a wainscoted center island & custom lighting. The open-concept living and dining areas feature hardwood floors, a built-in entertainment centre with a child-safe electric fireplace, dimmable potlights, custom window treatments, and a stylish feature wall. A 2-piece powder room, upgraded with modern materials, completes the main floor. Upstairs, the primary suite is bright and spacious, with a huge walk-in closet, and a luxurious 4-piece ensuite with double sinks, granite counters, custom mirrors, and a large shower. Two additional bedrooms offer custom window coverings, and access to a second-floor 4-piece bathroom. The family room provides garage access, glass sliders to the backyard with motorized blinds, a 2 piece bathroom, and a coat closet. Walk out to the backyard which is designed for entertaining with a wood pergola, large deck, artificial turf, glass railings, decorative lighting, a gas BBQ hookup & water hose hook up. The basement includes a games room, laundry with Samsung front-loading washer & dryer & ample storage. Additional features include 9-ft ceilings on the main floor, smooth ceilings throughout, a built-in alarm system, & ample visitor parking. This is a rare opportunity to own a meticulously maintained, turnkey home with luxurious finishes, functional spaces, and a private backyard in a family-friendly neighbourhood near Lake Ontario. Minutes to Port Credit, restaurants, major highways, transportation, and excellent schools. DOWNLOAD THE ATTACHED FEATURE WITH ALL THE INFORMATION ON THIS HOME, INCLUDING SCHOOLS & FLOOR PLAN (id:47351)
8700 Coronation Road
Whitby, Ontario
Excellent Opportunity to Own 10 Acres of Agricultural Land in Prime North Whitby Location. This Flat Vacant Parcel offers Strong Long-Term Value. Located on an Unassumed Road. (id:47351)
301 Westmount Road W Unit# 320
Kitchener, Ontario
***ONE MONTH FREE RENT ON NEW LEASES SIGNED BY March 31st***Welcome to 301 Westmount Road W, Unit 320! A newly constructed, thoughtfully designed 2-bedroom, 2-bathroom apartment in the heart of Kitchener. Be the first to live in this 2024-built unit, featuring the Autumn Willow layout with 886 sq. ft. of stylish, efficient living space. Highlights include: In-suite laundry | Brand new, never-used fridge, stove, microwave range hood, dishwasher | Private 64 sq. ft. balcony | Window coverings included | Underground parking available | covered visitor parking | secure bike storage included. Prime Location: Steps to Iron Horse Trail and nearby greenspaces | Walk to coffee shops, casual dining, grocery stores, and medical services | Public transit just a short walk away | Close to hospitals, schools, shopping, and more. With two elevators and modern building conveniences, this unit combines comfort, style, and urban accessibility, all in one. Don't miss your chance to live in this new community. Book your showing today and take advantage of the 1-month FREE RENT incentive! (id:47351)
101 - 18 Concorde Place
Toronto, Ontario
Welcome to The Courtyards of Concorde Place, a private, luxury enclave in the heart of Don Mills. This sun-filled corner 2 bedroom + den, 2 bathroom suite offers approximately 1,550 sq. ft. and is tucked away in a quiet corridor with only six suites. Enjoy the rare convenience of same-level parking with step-in access-no elevator required. The spacious kitchen and dining area overlook a serene ravine, while the living room features a gas fireplace and walkout to a balcony with gas BBQ hookup. French doors open to a versatile den/home office. The primary bedroom accommodates a king-size bed and includes two closets and a 4-piece ensuite; the second bedroom offers a double closet. New engineered hardwood flooring throughout-no carpet. Personal in suite alarm system. Outstanding resort-style amenities include a saline pool and whirlpool, fitness centre, 24-hour concierge, guest suite, rooftop terrace, tennis court, and fenced dog run, bike storage, garden plots available, library, billiard room, private garden area with fish pond. Steps to Shops at Don Mills, TTC at the door with express service downtown. Parking: #1-52 (same level) | Locker: UC Level #66 |Pet-Friendly Building. Welcome Home! (id:47351)
813 Platinum Street
Clarence-Rockland, Ontario
Prestigious bungalow w/loft, stone-faced front exterior, covered veranda w/aluminum railings, high roof peaks w/shake accents, 8-foot high full glass front door, foyer w/tile floors, rounded drywall corners, 2-panel interior doors, 9-foot flat ceilings, high baseboards & window w/foot stool mouldings, open staircase up & down w/rod iron spindles & maple boxed posts, dining room w/cathedral ceiling, bay window, decorative columns & rich maple hardwood flooring, centre-island kitchen w/Quartz countertops, breakfast bar, double recessed sink, upper & lower mouldings, stylish horizontal backsplash, premium flat-white appliances including four-door refrigerator w/ice & water, 6-burner gas range w/dual ovens, accent wood-plank ceiling plus 2-sided walk-in pantry, living room w/dramatic 2-storey ceiling & 16' x 9' gas fireplace w/marble surround, multiple rear windows & patio door, primary bedroom retreat w/cathedral ceiling & thoughtfully designed custom walk-in closet w/twin French doors, 5-piece, spa-style bathroom pampers w/twin sinks, oversized vanity, deep soaker tub & double-sided glass shower w/accented ceramic tile & heated radiant tile floors, main-floor laundry room doubles as a butler's pantry w/gas dryer, open second-level loft w/mezzanine style family room w/chandelier, guest retreat w/bedroom & 4-piece bathroom w/moulded tub & maple vanity, straight staircase to beautifully finished multi functional Rec Room w/pot lighting, wide-plank rubber cork flooring over subfloor w/flexible space for games, fitness, or den, dedicated home theatre room complete w/custom lighting, audio, and video included, separate hobby room w/soaker sink, seasonal walk-in storage closet, double-car garage w/high ceilings & EV charger, professionally designed low-maintenance front & rear river rock landscaping, fenced rear yard w/gazebo, raised garden boxes, expansive deck w/gazebo & enclosed hot tub, 24 Hour Irrevocable on offers (id:47351)
178 Penny Lane
Hamilton, Ontario
Bright and spacious 3-bedroom townhome for lease in one of the most desirable Stoney Creek communities, offering a bright open-concept living/dining area combined with a modern kitchen and breakfast area, perfect for everyday living and entertaining. Enjoy a fully fenced backyard for added privacy and outdoor enjoyment, plus the convenience of being just minutes to major shopping, schools, parks, and all key amenities with quick access to the QEW for easy commuting. Stoney Creek is known for its family-friendly neighbourhoods, plentiful amenities, and excellent highway connectivity, making it ideal for professionals and families alike. (id:47351)
31 Denali Crescent
Brampton, Ontario
Well-Maintained 4-Bedroom, 2.5-Bath detached dome for lease in the desirable Castlemore Bram-East community of Brampton. This home features a Separate Family Room, Spacious Eat-In Kitchen, Hardwood Flooring Throughout the Main and Upper levels with NO CARPET. Corner Lot with Large Backyard, perfect for summer entertainment! Walking distance to Public Schools, High Schools, Parks, Plazas and Grocery Shops. Excellent access to highways, public transit, community centers, and places of worship - this home is an unbeatable choice for families and commuters alike! Basement is not included. Comes with 4 Total Parking Spaces; 2 Driveway Spots And 2 In The Attached Garage. (id:47351)
1810 - 90 Park Lawn Road
Toronto, Ontario
Welcome to South Beach Condos in the heart of Humber Bay Shores, where everyday living feels like a getaway. From the moment you arrive, you're greeted by a stunning, lavish lobby and an exceptional collection of amenities designed for true resort-style comfort: State-of-the-art fitness facility, basketball and squash courts, indoor and outdoor pools, indoor and outdoor hot tubs, saunas and steam rooms in both change rooms, an 18-seat theatre, party room, library lounge, pool tables, and a business centre, ready for you at your leisure. Inside, this beautifully kept suite offers a highly functional split-bedroom layout that balances privacy with effortless flow. The open-concept living space is warm and inviting, highlighted by an electric fireplace and refined luxury finishes throughout. High-end S/S appliances elevate the kitchen, while two full bathrooms add everyday convenience and flexibility. Step out onto your balcony each morning and take in the sunrise and lake views, an ideal start to the day. Perfectly positioned in one of Toronto's most sought-after waterfront communities, you're just minutes to TTC, highway access, Mimico GO, and the future Park Lawn GO station, with everything else at your doorstep: seasonal farmer's market, the Mimico Cruising Club, Humber Bay Park East and West, waterfront walking/bike trails, lake access, grocery stores, cafés, and restaurants, all within walking distance. After dinner, enjoy a relaxing stroll along the Humber Bay path and come home to a building and neighbourhood that truly have it all. (id:47351)
215e - 30 Fashion Roseway
Toronto, Ontario
Renovated, Stunning, Large, Fully Updated 2 Bedroom Unit Overlooking Lovely Courtyard Garden & Landscaped Grounds. Quiet, Boutique Low-Rise Condo Nestled In A Tranquil Park Like Setting In Highly Sought After Bayview/Sheppard Area. Quiet Willowdale Enclave Is Surrounded By Parks (Playgrounds/Splash Pad/Tennis/Bikepaths) Close To Ttc/401, Ymca, Bayview Village. Earl Haig School District. All Inclusive Rent!! (id:47351)
107 Windermere Boulevard
Loyalist, Ontario
Welcome to this brand new detached home in the sought-after Aura by the Lake community in Bath. This stunning property offers a well-designed layout filled with natural light and an inviting, modern feel throughout. Featuring 5 spacious bedrooms on the second floor, each with bathroom access, this home is ideal for families. The open-concept kitchen boasts quartz countertops and stainless steel appliances, perfect for everyday living and entertaining. Enjoy hardwood flooring on the main level, elegant oak stairs, and a double-car garage that enhances the home's impressive curb appeal.With a beautiful lake view, this home offers both privacy and scenic surroundings. Bright, clean, and move-in ready, this is an exciting opportunity to lease a truly exceptional home. (id:47351)
45 - 2 Grove Street E
Barrie, Ontario
Welcome to 2 Grove St. East in Barrie, a prime location just steps from Kempenfelt Bay, downtown Barrie, waterfront trails, shopping, dining, and public transit. This top-floor, one-bedroom apartment offers over 900 square feet of luxurious living space with high-end finishes throughout. The modern kitchen features stainless steel appliances and a stylish island/peninsula that opens to an expansive living and dining area-perfect for entertaining or relaxing. Hard-surface flooring runs throughout the apartment for easy maintenance, while upgraded windows allow natural light to fill the space. Step outside onto your private fourth-floor balcony and enjoy breathtaking four-season views of Kempenfelt Bay. At night, the downtown skyline and city lights create an unforgettable backdrop. The generously sized bedroom offers stunning city views and includes a large walk-in closet for ample storage. The building provides secure, controlled entry with an intercom system for guests, a common laundry room with newer machines, and a welcoming community atmosphere with resident events. This apartment is available for immediate occupancy, with rent plus electricity (heat included) and optional parking. Don't miss the opportunity to live in one of Barrie's most desirable locations. Professionally managed by Fuse Property Management Inc. (id:47351)
1707 - 11 Bogert Avenue
Toronto, Ontario
Luxurious Split 2Br + Den Corner Unit In The Heart Of North York! Breathtaking Unobstructed West View. Floor To Ceiling Windows Thru-Out, Bright & Spacious With High End Finishes. 9 Ft Ceiling. Modern Style Kitchen With Centre Island. Direct Underground Access To Subway. Close To Hwy 401, Supermarkets, Banks, Entertainments, Restaurants and More. (id:47351)
Lot 2 Galbraith Grove Road
Stone Mills, Ontario
Four level and treed acres ready to build your dream home. Or we can assisting in finding a reputable licensed contractor build one for you. Very scenic land and private setting within a few minutes walk to boat launch on Varty Lake. 6 GPM well. Set within a rural community with a five minute drive to village amenities of Yarker which include grocery and LCBO, library, day care center, waterfront playground and park, churches, fire hall, home based businesses and so much more. Camden East is within a 4 minute drive to get your gas, pizza takeout, LCBO outlet, local produce, baked goods and much more. Central to both Kingston and Napanee with an 18 minute drive in either direction. Survey and development agreement available. Call listing agents for more details.. (id:47351)
Lot 3 Galbraith Grove Road
Stone Mills, Ontario
Four level and treed acres ready to build your dream home. Or we can assist in finding a reputable licensed contractor to build one for you. Very scenic land and private setting within a few minutes walk to boat launch on Varty Lake. 8 GPM well. Set within a rural community with a five minute drive to village amenities of Yarker which include grocery and LCBO, library, day care center, waterfront playground and park, churches, fire hall, home based businesses and so much more. Camden East is within a 4 minute drive to get your gas, pizza takeout, LCBO outlet, local produce, baked goods and much more. Central to both Kingston and Napanee with an 18 minute drive in either direction. Survey and development agreement available. Call listing agents for more details.. (id:47351)
2811 - 82 Dalhousie Street
Toronto, Ontario
Have a look at the latest development by Centercourt! This brand new unit features laminate flooring throughout,floor to ceiling windows & 10.5 ft ceilings. It's a hop skip and a jump away from TMU (formerly Ryerson), the TTCYonge subway line, Dundas Square, Eaton's Center, St.Michael's Hospital, and many more amenities around the area. Comeand take a look today! (id:47351)
100 Spruce Gardens Court
Belleville, Ontario
Welcome to this beautifully maintained and move-in-ready home offering space, comfort, and an unbeatable location. Featuring 4 bedrooms and 3 full bathrooms, this property is perfectly suited for growing families, professionals, or savvy buyers looking for long-term value. Located in a quiet, family-friendly neighbourhood close to top-rated schools, parks, shopping, transit, and major highways, this home checks all the boxes for lifestyle and convenience. From the moment you arrive, the excellent curb appeal, manicured landscaping, and classic exterior set the tone for what's inside. The main level offers spacious, sun-filled bedrooms with large closets and a neutral colour palette. The primary suite serves as a private retreat with enough room for a home office or seating area. The lower level provides additional bedrooms and bathrooms. Ideal for extended family, guests, or flexible living arrangements. Step outside to a fully fenced backyard with a deck/patio, perfect for entertaining, kids, or relaxing summer evenings. Thoughtfully updated and impeccably cared for. This is a home you can buy with confidence. (id:47351)
4325 County Rd 9
Greater Napanee, Ontario
Located on the north shore of Hay Bay, this bright waterfront home offers three bedrooms and four bathrooms with a layout designed for comfort and flexibility. Large windows throughout the home provide beautiful views of the backyard and Hay Bay, filling the living spaces with natural light.The main level features multiple walkouts to the back deck, including one from the living room and two from the main floor bedrooms. Each main floor bedroom functions as its own private suite, complete with a walk-in closet and ensuite bathroom. The kitchen includes a bright breakfast nook overlooking the water, creating a welcoming space for everyday living.The lower level offers additional living space with a rec room that walks out to the backyard, a bedroom, and a three-piece bathroom, providing excellent in-law suite potential. The backyard is fenced for added safety while still allowing full enjoyment of the waterfront setting. Additional features include a two-car attached garage and a convenient location just a three-minute drive to Sherman's Point boat launch and playground. (id:47351)
28 - 1200 Speers Road
Oakville, Ontario
This front street-facing unit offers excellent visibility and exposure. Approximately 53% of the space is configured as showroom and 46% as warehouse, featuring a rear drive-in roll-up door for convenient loading and access. The premises are suitable for use as a showroom, office, and storage of wood, vinyl, and other flooring materials, subject to applicable zoning and municipal approvals. Zoning permits certain retail uses. Tenants are responsible for setting up their own utility accounts. Units are separately metered, and tenants pay for their own utility consumption. The unit is well maintained, very clean, and shows well. Base rent: Feb 1, 2026 - Jan 31, 2027: $16/sq ft; Feb 1, 2027 - Jan 31, 2028: $17/sq ft. The original lease expires on February 1, 2028, with the tenant having the option to renew the lease for two further terms of three (3) years each. (id:47351)
N417 - 120 Bayview Avenue
Toronto, Ontario
Live in the heart of the Canary District! This bright 1+ den, 2-bath condo overlooks beautiful green space with mature trees and walking paths. Carpet-free and spacious, with a versatile den perfect for office, creative space, or dining room. Steps to great restaurants, cafes, and transit. Enjoy resort-style amenities: outdoor pool, rooftop deck, gym, party room, and sauna. Urban living meets natural charm! (id:47351)
17 Sunrise Lane
Powassan, Ontario
Those who know areas like Wolfe and McQuaby Lakes, will understand why this Ruth Lake property is quietly treasured. Tucked away from crowds and noise, this crystal-clear, spring-fed lake offers a kind of peace that's becoming harder to find. With no public boat access and generously sized properties, life here moves at a calmer, more intentional pace. When a home becomes available on Ruth Lake, it's rare-and it's noticed. At 17 Sunrise Lane, that sense of arrival is immediate. This is not a seasonal cottage-it's a true four-season lake home, thoughtfully designed for year-round living. Mornings begin with sunlight pouring through south-facing windows, the lake stretching out before you like a living painting. Coffee tastes better here. Conversations linger longer. open-concept main floor invites connection-whether you're preparing meals, hosting friends, or watching the seasons change over the water. Two dining areas capture beautiful lake views, while an office or sewing room offers a quiet retreat. A screened three-season room becomes a favorite gathering spot, where you can enjoy the outdoors without the distractions of summer bugs. Upstairs, the primary bedroom faces the lake-wake up to shimmering water and fall asleep to stillness. Two additional bedrooms share a Jack-and-Jill bathroom, perfect for family or guests, creating a space where everyone feels at home. Outside, there's room to roam. A large manicured lawn and mature gardens invite play, relaxation, and quiet moments alike. The shallow, sandy shoreline is ideal for wading and swimming, a place where grandchildren can splash safely while memories are made that last a lifetime. A private boat launch, a brand-new insulated and heated garage, and a heated bunkie complete the package-offering flexibility, comfort, and space for everyone. This is more than a property. It's where summers stretch a little longer, winters feel cozy instead of cold, and time seems to slow just enough to be savored. (id:47351)
919 Antonio Farley Street
Ottawa, Ontario
This end-unit freehold townhome (Hudson model 2,165 sq ft) offers a bright, open layout with modern flooring throughout the main level and extra windows that fill the home with natural light. The open-concept main floor is anchored by a modern kitchen featuring quartz countertops, island with seating, stainless steel appliances, ample cabinetry, and a pantry, flowing seamlessly into the living and dining areas. A gas fireplace adds warmth and definition to the space, while custom blinds are installed throughout.The upper level includes 3 spacious bedrooms, including a well-appointed primary suite with a walk-in closet, 2 additional storage closets, a sitting area, and a large ensuite complete with a soaker tub and separate shower. Convenient second-floor laundry and main bathroom complete the upper level.The finished basement provides flexible additional living space ideal for a family room, home office, or gym, along with a large dedicated storage room. The fully fenced backyard offers privacy and everyday functionality.Newly built and well maintained, this home is located directly across from a future school and a brand-new park in Cardinal Creek, a growing, family-friendly community known for its parks, trails, and convenient access to shopping, schools, and commuter routes. More features to note: $15,000 in builder upgrades to kitchen and bathrooms, oversized garage and premium oversized lot. (id:47351)
3 - 734 Shore Lane
Wasaga Beach, Ontario
Excellent short- and long-term rental investment. The upper level is ideal for Airbnb, while the lower level can be owner-occupied or rented long-term to generate additional income. Prime beachfront condo townhouse in Wasaga Beach, featuring spectacular Georgian Bay views and direct beach access just steps away. The resort offers premium amenities, including an in-ground pool and BBQ facilities. Conveniently located close to Blue Mountain and Playtime Casino, Wasaga Beach. The seller is open to including the furniture, subject to an acceptable price. Seller provides VTB mortgage (vendor take-back), offering flexible financing options (id:47351)
908 - 138 Downes Street
Toronto, Ontario
One Locker & Building Internet is included!! South-facing 686 sq ft 1 Bedroom + Den (separate room) featuring a highly efficient layout with no wasted space!! Luxury Sugar Wharf Condo by Menkes. Chic and modern, sun-filled Spacious bedroom with extra-large closets. Open-concept kitchen with high-end built-in appliances and quartz countertops.Unbeatable location across from Farm Boy, LCBO, shops, and restaurants. Steps to Sugar Beach, Loblaws, St. Lawrence Market, George Brown College, and more. Walk Score 95/100. Approximately 15-minute walk to Union Station, with GO Transit and bus stops nearby. (id:47351)
204 - 543 Timothy Street
Newmarket, Ontario
Showcasing authentic brick-and-beam construction, this loft condominium at 543 Timothy Street, Unit 204 located in the sought-after Specialty Lofts in the heart of downtown Newmarket. Offering approximately 1,463 sq. ft. of open-concept living space, this rare two-bedroom, two-bathroom residence showcases authentic loft character with original brick and beam construction, soaring ceilings, and oversized windows with southeast exposure and serene views of trees, parkland, and the surrounding community. The spacious living area features cork flooring and built-in shelving, flowing seamlessly into a modern kitchen with stainless steel appliances, breakfast bar, and an open dining space ideal for entertaining. The primary bedroom includes a walk-in closet, a 4-piece ensuite, and integrated ensuite laundry, while the second bedroom offers its own walk-in closet and convenient semi-ensuite access. Carpet-free throughout, the suite also includes a owned locker and two owned parking spaces, a rare and valuable offering. Residents enjoy premium building amenities such as an exercise room, party and media rooms, games room, visitor parking, and a community BBQ area, with heat, hydro, water, cable TV, and parking included in the maintenance fees. Perfectly positioned steps to Fairy Lake Park, trails, and conservation areas, and minutes to St. Andrews Valley Golf Club, Cardinal Golf Club, and Eagle's Nest Golf Club. Walk to Main Street shops, restaurants, the Newmarket Theatre, and local schools, with YRT/Viva transit nearby and easy access to the Newmarket GO Station for a seamless commute. This is authentic loft living at its finest in one of Newmarket's most vibrant and walkable locations. (id:47351)
1607 - 9 Clegg Road
Markham, Ontario
Brand New Apartment in Luxury Condominium Complex with Excellent Facilities & 24-Hour Concierge Security by Prominent Builder/Developer closed by Markham Civic Centre, Prominent Schools & University, Shopping Malls, YRT/GO Stations, Highways etc. Upscale Finishings Throughout, Brand Name Appliances, Den can be 2nd Bedroom, Open Concept Practical Layout, High Floor Gorgeous North View, Bright & Spacious. (id:47351)
1608 - 292 Verdale Crossing
Markham, Ontario
Lucky #1608, One of the best deal in Unionville, Markham that comes with excellent Unobstructed view. This units comes with 1 den with upgraded French door, and upgraded FRAMELESS Shower with the builder, 2 full bathroom, 1 parking and 1 locker. This unit at Gallery Square offers modern living in the vibrant core of Unionville. Developed by The Remington Group, the community is designed to blend convenience with lifestyle, featuring an impressive mix of wellness, social, and entertainment facilities. This mid high-level condo presents 1 bedroom plus a large enclosed den with upgraded French door, creating a versatile layout where the den can easily serve as a second bedroom. Fresh paint, updated lighting, and sleek window treatments give the space a polished, move-in-ready appeal. Residents enjoy access to a wide range of amenities including a fitness centre, yoga studio, party and theatre rooms, outdoor terrace, basketball court, guest suites, library, games lounge, 24-hour concierge, and generous visitor parking. The location is ideal, with cinemas, dining, and retail just steps away, while Unionville High School (2.2 km), York University (1.4 km), Unionville GO Station (1.9 km), Union City (1.4 km), and Whole Foods Market (900 m) are all nearby. Transit options such as Viva, GO Train, ensure effortless connectivity across the city. (id:47351)
Upper - 756 Coxwell Avenue
Toronto, Ontario
Beautiful freshly renovated 3 bedroom apartment with quartz counters, brand new stainless steel appliances and brand new in-unit laundry. This unit comes with access to up to 3 parking spots and is just a 3 minute walk from Coxwell station. Located just north of the Danforth you are within a 5 minute walk of all kinds of wonderful bars, restaurants, shops and even the famous Danforth bowl. It features spacious bedrooms, each with their own closet and heat pump for excellent temperature control, a sun filled living room with a walk out deck for enjoying the summer weather and all the character that comes along with the beautifully stained wood. (id:47351)
44 Lola Road
Toronto, Ontario
Classic detached home on a quiet side street in the Yonge & Eglinton area, just minutes from the subway. Hardwood floors throughout the main and second levels. Bright living room with fireplace and a formal dining room featuring French doors. Updated kitchen with stainless steel appliances. Generously sized rooms, including an oversized primary bedroom created by combining two rooms. Spacious backyard-perfect for avid gardeners. Detached single garage plus private driveway parking for a second vehicle. No pets or smokers, please. (id:47351)
54 Wascana Road
Vaughan, Ontario
Experience refined living in this luxurious end-unit townhouse offering approximately 1,998 sq. ft. of thoughtfully designed space, ideally located near Hwy 27 & Rutherford, just minutes to Hwy 427. This beautifully upgraded home features 3 spacious bedrooms and 4 bathrooms, highlighted by a serene primary retreat with a walk-in closet and spa-inspired 5-piece ensuite. The second bedroom opens to a private balcony, while a third full bathroom completes the upper level. Soaring ceilings anchor the elegant main living area. The chef-inspired kitchen impresses with extended cabinetry and countertops. Added comforts include an efficient hot water boiler system and 200 AMP electrical service-perfectly blending style, comfort, and convenience. A rare opportunity to own an exceptional home in a prime location (id:47351)
85 Casely Avenue
Richmond Hill, Ontario
Beautiful Double Garage Townhouse In The Prestigious Rural Richmond Hill Community. Approximately 2100 Sqft Of Living Space And 9' Ceiling Ensuite Bedroom On Ground Floor. Beautiful Lighting/crystal chandelier in the living room.4 Bdrm/2 Car Gar/Townhouse . Walk Out To Patio And Direct Access To Garage. Close To All Amenities Including Richmond Green Sports Centre, Parks, Richmond Green Secondary School, Restaurants, Banks, Hwy 404 And More! An Absolutely Beautiful Neighbourhood To Live In. Welcome! (id:47351)
132 Farmstead Road
Richmond Hill, Ontario
Location! Location! Location! Stunning Executive Home In High Demand Rouge Woods, Dual Top Ranking School Zone: Silver Stream PS & Bayview SS. Former Builder's Model Home, All Bedrooms Have Ensuite Or Semi-Ensuite, 9' Ceiling In Main, Upgraded Kitchen, S/S Appliances, Fenced Backyard, 2nd Floor Laundry, Two Car Garage, South Facing, Ample Sunlight, Steps To Walmart, Community Centre, Minutes To 404/407, Go Station, Etc. A must see! (Photos were taken before tenanted.) (id:47351)
8 - 91 Station Street
Ajax, Ontario
Don't Miss Out On This Very Clean Industrial Space In Well Kept Complex. Good Shipping Radius. Truck Level Shipping. Minutes To Hwy 401 Via Westney Road Or Salem Road Interchange. (id:47351)
18 Treeview Drive
Toronto, Ontario
Rarely does a property of this caliber hit the market - a designer transformed 3+2 bedroom, 3 bathroom masterpiece that feels like a true 5-bedroom home in beautiful Alderwood. Situated on a large 43' x 137' lot with over 3000 sqft of living space, it offers a scale of luxury and privacy that narrower lots simply cannot match. This "one-of-a-kind" residence features inspiration and design by a celebrated Canadian artist. The interior is highlighted by soaring 8 ft ceilings vaulted to 9 ft on the main floor, accented with natural wood details and wire-brushed wide plank oak flooring. At the heart of the open-concept main floor sits a stunning chef's kitchen equipped with a 36" 6-burner Bertazzoni range, a 66" Frigidaire Professional side-by-side refrigerator, and a massive quartz island. Each of the three bathrooms is curated with its own unique character; the primary ensuite is a west-facing sanctuary with Stelpro heated floors and a rain shower, while the main 4-piece bathroom impresses with a concrete double sink and heated Italian Terrazzo porcelain flooring. The bright lower level functions as a true extension of the home with impressive 8 ft ceilings, a gas fireplace, and custom millwork. The home is mechanically superior with a high-efficiency Bosch boiler and Daikin AC system. Beyond the double-car garage, the property boasts an oversized, fully insulated backyard studio with electrical power, offering an ideal home office or potential garden suite conversion. Perfectly positioned near the great schools, parks, Long Branch GO Train and major highways. 18 Treeview Drive is the definitive choice for a family seeking space, style, and a premier location. (id:47351)
23 Downes Ave Avenue
Prince Edward County, Ontario
Experience modern living in these beautifully renovated apartments in the heart of Picton, Prince Edward County. The suites feature brand new kitchens with Calacatta countertops, stainless steel appliances, and white cabinetry, fully updated modern bathrooms, and bright, spacious bedrooms. Upper floor units offer private balconies overlooking open garden areas, while new in-suite heating and cooling systems provide year-round comfort. Set on a quiet street just steps from Picton Main Street, the property offers a peaceful, park-like setting with refreshed common areas, outdoor seating, and mature trees. Amenities include on-site laundry, water and gas included, outdoor parking available at $100 per month, and individual lockers for rent. Enjoy a walkable lifestyle close to grocery stores, dining, coffee shops, and the PEC Harbour and Marina, all within a smoke-free, well-maintained building. (id:47351)
2001 - 8 Nahani Way
Mississauga, Ontario
Professionally Managed 2 Bed, 2 Bath Unit Featuring A Modern Kitchen With Stainless Steel Appliances, Stone Countertops, A Centre Island, And Under-Cabinet Lighting. The Bright Open-Concept Living And Kitchen Area Offers A Walk-Out To A Private Balcony With City Views. Primary Bedroom Includes A Mirrored Closet, A Large Window Providing Abundant Natural Light, And A 4-Piece Ensuite. Residents Enjoy Excellent Building Amenities All Ideally Located In The Heart Of Central Mississauga, Steps To Square One, Celebration Square, Transit And The Future Hurontario LRT, With Easy Access To Major Highways, Dining, Parks, And Everyday Amenities. **Appliances: Fridge, Stove, Dishwasher, B/I Microwave, Washer and Dryer **Utilities: Heat, Hydro & Water Extra **Parking: 1 Spot Included, 1 Additional Space Available As Of April 1st, 2026 For Additional Cost **Locker: 1 Locker Included (id:47351)
1708 - 197 Yonge Street
Toronto, Ontario
The Massey Tower By Mod Developments--The New Landmark Bldg Designed By Award-Winning Architects*Heart Of Downtown Toronto--Just Across From Eaton Centre*Demand South Facing Studio, Unit Designed By Cecconi Simone*9'Ceiling*Laminate Floor*B/I S/S Appl*24-Hr Concierge*Subway/Ttc@Door*Walking Distance To Restaurants&Amenities*Transit & Walk Score Both 100*8 Min Walk To Ryerson*10-Min Drive/14Min Ttc To U Of T. Bldg With 4 Residential Elevators,Fitness Centre,Guest Suites, Party Room,Theatre Room&More* (id:47351)
4708 - 50 Absolute Avenue
Mississauga, Ontario
Across From Square One - The Heart Of Mississauga. Enjoy Unobstructed Panoramic Views Of The City - East, North & West! 3 Walk-Outs To Massive Balcony, Hardwood Floors, Stainless Steel Appliances, Granite Countertops, Luxury Living. 9Ft Ceiling. Bright Neutral Lighting, Lots Of Upgrades, S/S Appliances, Hardwood Floor, Bronze Mirror Backsplash, Plus Upgraded Washrooms,830 Sq. Ft. (As Per Builder) Plus 245 Sq. Ft. Of Balcony). (id:47351)
418 - 155 Merchants' Wharf
Toronto, Ontario
Aqualuna - Hines Tridel's globally celebrated, award-winning waterfront community! This stunning two-bedroom terraced suite is nestled within a 13-acre master-planned community, offering a rare blend of luxury and tranquility by the lake. Designed with striking architecture and thoughtful layouts, the suite features an expansive 140 sq. ft. outdoor terrace-perfect for entertaining, BBQing or unwinding with lake views. Aqualuna is a true architectural gem, where every detail complements the beauty of Toronto's vibrant waterfront. Enjoy a connected lifestyle - just Steps away from St. Lawrence market, the distillery district, waterfront restaurants, and scenic trails, offering the best of downtown living. (id:47351)
118 Fowlie Road
Northern Bruce Peninsula, Ontario
Looking for a NEAR-NEW, efficient ONE-FLOOR BUNGALOW with over 2,000 sq ft (including fully finished and IN-FLOOR RADIANT HEATED ATTACHED GARAGE) of living space? Built on 2 ACRES of forested property for complete privacy, and DIRECTLY ACROSS the road FROM LAKE HURON on a Scenic shoreline route, 118 Fowlie Rd is a MUST SEE! Desired OPEN-CONCEPT living space with VAULTED CEILING and walkouts to front & back patios. 3 bedrooms including a Primary Bedroom with ENSUITE and WALK-IN CLOSET. Home features two full bathrooms, bedrooms with double door closets, and WARM, COMFY, EFFICIENT in-floor RADIANT HEAT throughout! Large kitchen with double door pantry and BUILT-IN, new STAINLESS STEEL APPLIANCES. Low maintenance stone & vinyl exterior. This 2019 BUILT HOME offers the best in modern, worry-free living - set in a PRIVATE FOREST on the Beautiful Bruce Peninsula! Over-sized DOUBLE CAR ATTACHED GARAGE and New 10ft x 16ft storage shed w/double door entry. Large double-wide driveway with plenty of space to keep a boat - Lake Huron municipal boat launch on Lake Huron 5mins away, and Georgian Bay only 10mins away! An excellent mid-peninsula location ... 2 MIN walk to Lake Huron access for swimming, 10MIN drive to Lions Head (shopping, hospital w/24 Emergency Service, school, library, marina, BRUCE TRAILS & Georgian Bay), 25+MIN to Wiarton, 45+MIN to GROTTO/Tobermory. (id:47351)
606 Lansdowne Drive
Oshawa, Ontario
Newly renovated 1-bedroom 1 Bathroom unit offering approximately 700 sq ft of comfortable living space. 1 parking space, water, and gas are included in rent, helping keep your monthly costs predictable. This unit has it's own electrical meter. This clean and well-maintained suite features fresh paint throughout, updated pot lights, new tile work, and a modern 4-piece bathroom. The functional layout provides a spacious living area, a good-sized bedroom, and a practical kitchen with room for a dining or breakfast nook. Please note: there is no laundry on site. Available immediately, this unit is ideal for a single professional or couple seeking a clean, move-in-ready space. (id:47351)
407 Seneca Court
Newmarket, Ontario
Stunning, Reno'd Acorn-built family home, situated on a Premium, high-demand Cul-de-sac in Newmarket's Desirable Summerhill Estates; steps to top-rated schools, parks, trails & everyday amenities. Offering 2,000 sq. ft. of finished living space, this home features a bright, open layout with main floor hardwood flooring, 9-foot smooth ceilings, pot lights and upgraded Acorn trim package throughout, creating an inviting, modern atmosphere perfect for both family living & entertaining. At the heart of the home is the Renovated Eat-in Kitchen w Brkfst Bar & SS appliances, overlooking the warm & welcoming dining (or family) room w Gas Fireplace, an ideal place to relax or gather w family & friends. Enjoy time outdoors on the large, family-sized deck, perfect for BBQs with friends & space for the kids to play in the private fenced backyard. The upper level offers a spacious primary retreat w walk-in closet & a beautifully renovated 4-piece ensuite, along w additional good-sized bedrooms & updated bathrooms '18. The professionally finished basement adds exceptional versatility, featuring a lrg recreation room w oversized windows, a stylish built-in bar w beer taps, exercise rm or den & convenient 2-piece bath, perfect for guests, teens, or private home office. Step outside to beautifully landscaped grounds, stone walk/patio '18 creating an inviting first impression. Enjoy the convenient Covered Porch Entrance, 6+ Parking spaces in Dbl Garage & extended Dbl driveway w custom stone banding & NO Sidewalks! Summerhill Estates neighbourhood is renowned for its family-friendly community, excellent schools, scenic trails & abundance of green space. Walk to Clearmeadow PS, Mulock SS, playgrounds, Transit, Mulock Park, Trails & Ray Twinney Rec Centre. Mins to Highways 400 & 404. Upgrades incl: Gas furnace '13, Cen A/C '23, Finished Basement '16, Roof shingles '12, Windows & Patio doors '11 & more! Move & Enjoy. Bring the Family & experience the Summerhill lifestyle for yourself!! (id:47351)
