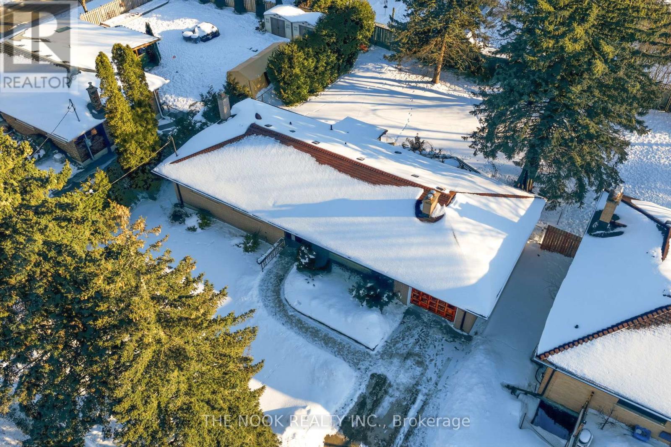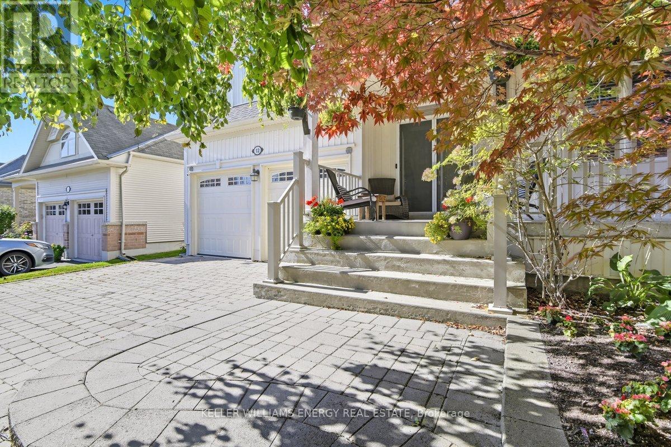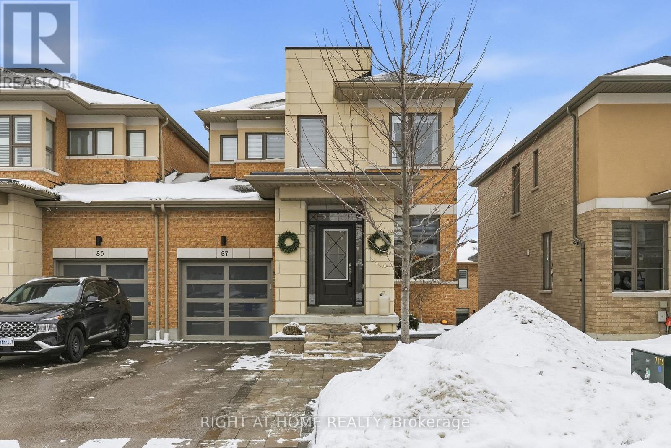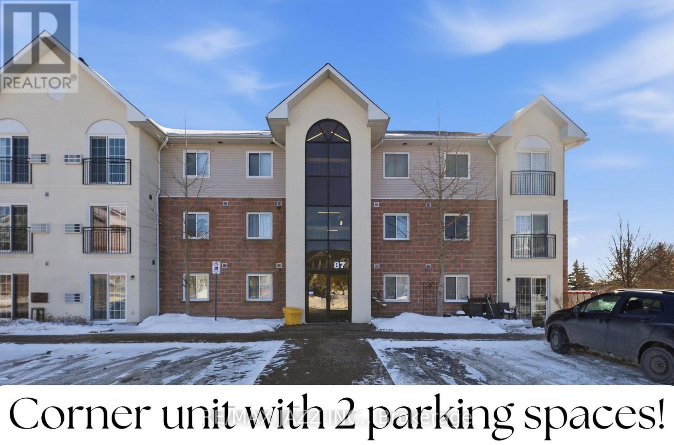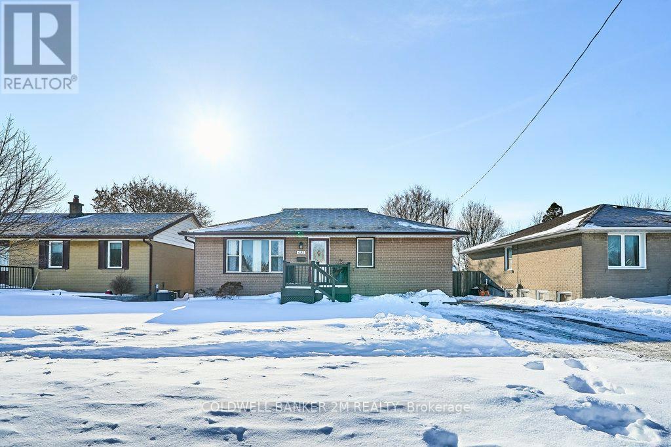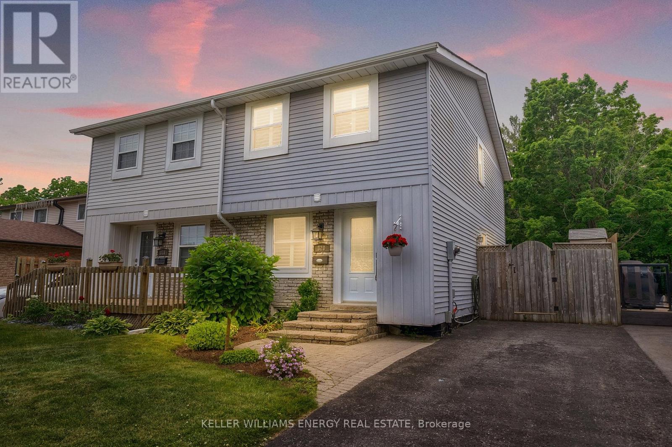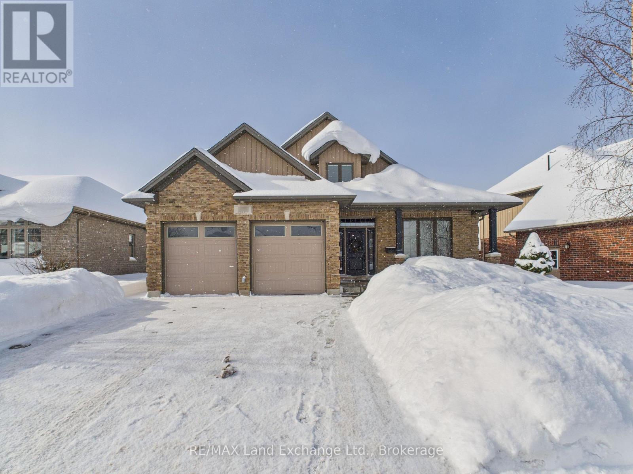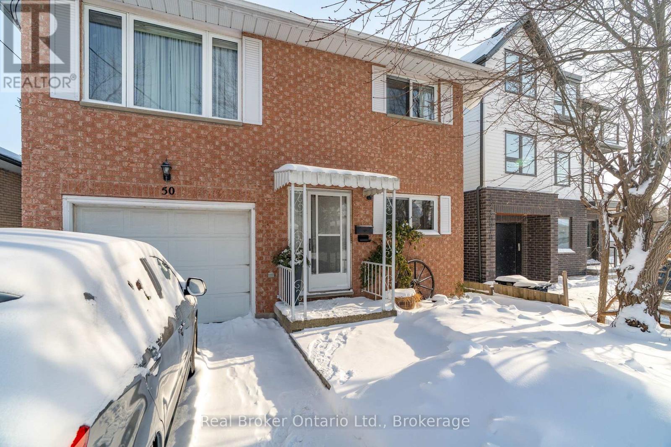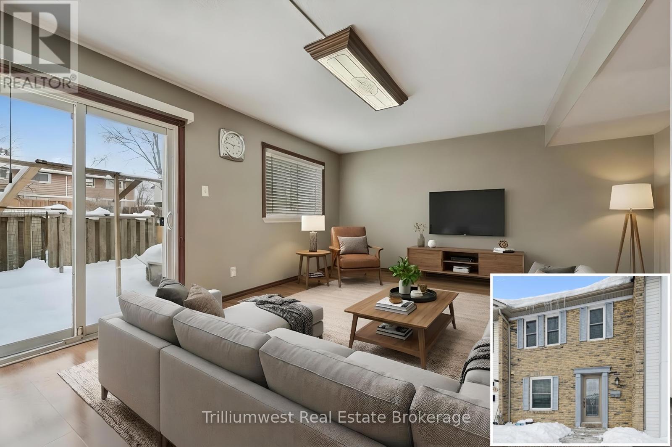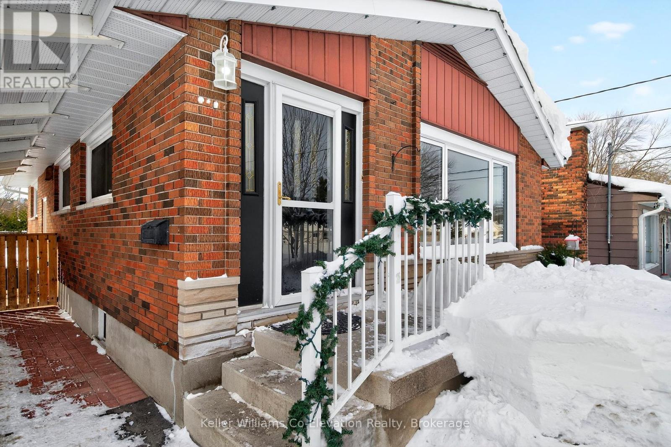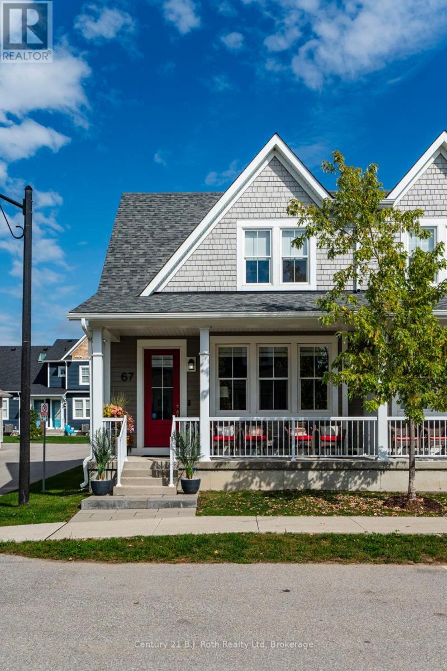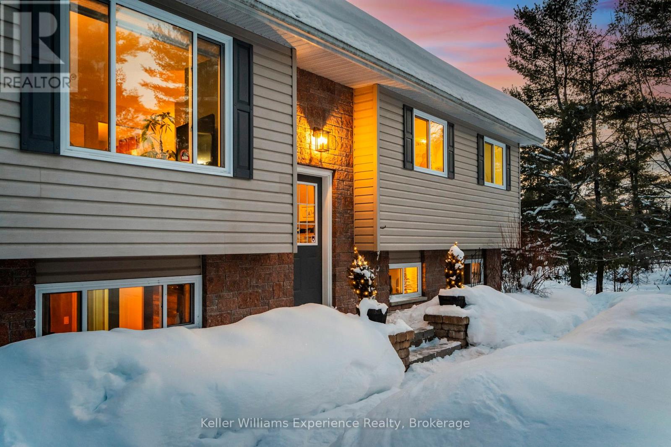37 Concession Street E
Clarington, Ontario
Solid Brick Bungalow On A Premium 78 Ft Wide Lot In One Of Bowmanville's Most Convenient Locations. Proudly Owned By The Same Family For 34 Years, This Well-Maintained Home Offers A Fantastic Opportunity To Enjoy Now And Personalize Over Time. The Main Floor Spans An Impressive 1,275 Sq Ft And Features Three Bedrooms, A Full Bathroom, And A Generous Living And Dining Room Combination With A Walkout To The Backyard. Original Hardwood Flooring Runs Throughout Most Of The Main Level, Adding Warmth And Character. The Living Room Is Anchored By A Gas Fireplace With A Stone Surround And A Large Picture Window Overlooking Mature Front Yard Trees And Gardens. The Kitchen Currently Includes A Main Floor Laundry, Which Can Easily Be Relocated Back To The Basement If Desired. Downstairs Offers A Separate Entrance, Large Recroom With Bar, A 2-Pc Bath And 4th Bedroom. Freshly Painted And All New Modern Lighting. Set On A Wide, Beautifully Sized Lot With A Large Backyard, This Property Offers Outdoor Space That Is Increasingly Hard To Find. Just Steps To Historic Downtown Bowmanville With Its Shops, Restaurants, Amenities, And Transit Outside Your Doorstep. Ideally Located For Commuters With Quick Access To Highway 401 And Highway 115/35. A Solid, Well-Cared-For Home In A Prime Location With Endless Potential! (id:47351)
12 Keeler Crescent
Clarington, Ontario
Town & Country Victorian Executive Home | Private Bowmanville Enclave. Tucked quietly into a pedestrian-friendly enclave in Bowmanville, this Town & Country Victorian blends classic architecture with modern executive living. Despite its central location, the street itself is calm, walkable, and insulated from traffic-more morning dog walkers than passing cars. Professionally designed hardscaping leads to a grand foyer that opens to a flowing, open-concept main floor. Rich hardwood floors, crown mouldings, and recessed lighting set a polished tone throughout. The chef's kitchen anchors the home, featuring stainless steel appliances, a statement KitchenAid 6-burner gas range with pot filler, granite island, and a fully appointed butler's pantry-designed for both serious cooking and effortless entertaining. The family room, framed by California shutters and a fireplace, keeps everyone connected while the chef works center stage. A formal dining room with coffered ceiling adds elegance, while the main-floor laundry offers direct access to the insulated garage and a convenient ground-level walkout. The backyard is layered and intentional, easily accessed by a main floor walkout: a raised stone patio, private gazebo, two-season sunroom, and a charming potting shed-sun-filled, functional, and quietly luxurious. Upstairs, a dedicated work-from-home space opens to an east-facing covered balcony-coffee, sunrise, silence. Four oversized bedrooms include a spacious primary retreat with walk-in closet, spa-style ensuite, and whirlpool tub. This is a true executive residence-beautifully upgraded, casual yet thoughtfully designed-set within a peaceful neighbourhood that feels hidden in plain sight. (id:47351)
87 Barrister Avenue
Whitby, Ontario
Introducing this exquisite, link home situated In a highly sought after community of Pringles Creek .Offering privacy, outdoor space, and the feel of a detached home with only a small shared foundation wall.Thoughtfully designed for modern living, this elegant residence features 9-foot ceilings, an open-concept layout, large windows that fill the home with natural light and beautifully installed outdoor pot lights that enhance the home's curb appeal and evening ambiance .The main floor is enhanced with a gourmet kitchen equipped with upgraded custom cabinetry, quartz countertops, and premium stainless steel appliances, all flowing seamlessly into a stylish living and dining area that offers direct access to a deck perfect for everyday living.With 3+1 bedrooms and 4 well-appointed bathrooms, this home offers comfort and flexibility for families of all sizes. The primary includes a 5 piece En-Suite and a walk-in closet, which is professionally customized, while two additional bedrooms offer custom closets. The professionally finished walkout basement, a $75,000 plus in upgrades, adds valuable living space with a Kitchenette, a full-size bedroom, a 3-piece bathroom, and plenty of storage ideal for extended family, guests, or future income potential with its separate entrance feature.Additional features include Direct access from the garage to the home,Upper-level laundry room for added convenience, 3-car parking. Step outside to your private backyard oasis complete with a built-in hot tub, perfect for relaxing or entertaining . This luxury link home offers the perfect blend of privacy, space, and upscale finishes all set on a lot in a highly desirable neighbourhood. Located close to HWY 401/412/407 , Go Station, Shopping, Schools, Bus Stops,Trails and so much more. (id:47351)
210 - 87 Aspen Springs Drive
Clarington, Ontario
Welcome to this bright and beautifully upgraded corner unit condo, offering an abundance of natural light and a sought after southwest view overlooking nature and a nearby park. This 2 bedroom, 1 bathroom home features modern light fixtures, tasteful upgrades throughout, and a functional layout ideal for everyday living and hosting.The spacious primary bedroom includes a walk-in closet, while the open concept living area is highlighted by a custom fireplace wall that adds warmth and character. The kitchen is equipped with quartz countertops, a convenient breakfast bar, and mostly upgraded appliances (2023), making it perfect for both casual meals and entertaining. The bathroom also features sleek quartz countertops for a cohesive, modern feel.This unit comes with two parking spaces and is located in a well maintained condo community with fees that cover all landscaping, snow removal, maintenance and cleaning of common areas, garbage/recycling removal, Rogers high-speed internet and ignite TV! Situated in a fantastic location close to schools, parks, amenities, HWY 401, and the future go station extension; this condo offers the perfect blend of convenience, comfort and lifestyle. (id:47351)
481 Emerald Avenue
Oshawa, Ontario
Charming 3-Bedroom Brick Bungalow with In-Law Suite. This beautifully updated brick bungalow showcases modern renovations and quality finishes throughout, including a new roof completed in 2024. The spacious main level offers a bright, open-concept living and dining area, a functional galley kitchen, a full bath, and three well-appointed bedrooms. The upstairs bathroom has been recently renovated. The fully finished lower level features large windows, an open-concept layout, and a complete in-law suite with a full kitchen equipped with stainless steel appliances, a generous living area with fireplace, and a bedroom with a pocket door and walk-in closet. Each unit enjoys a separate side entrance, with shared laundry located in a common basement area. Outside, enjoy a spacious, private, fully fenced backyard. The front bay window on the main level overlooks an open field and Lake Vista Park. Seller Does Not Warrant Retrofit Status of the basement. (id:47351)
320 Homestead Drive
Oshawa, Ontario
Immaculate Renovated Gem in Sought-After McLaughlin! Welcome to this beautifully updated 3-bedroom, 2 bathroom home, ideally located in one of McLaughlin's most family-friendly and commuter-convenient neighbourhoods. Renovated top-to-bottom, this residence showcase shows true pride of ownership with impeccable finishes and thoughtful upgrades throughout. The main floor boasts a bright open-concept living and dining area, complete with hardwood floors, pot lights, california shutters and a large picture window that offers unobstructed views of the ravine bringing nature right into your living space. The custom kitchen is a standout, featuring, Quartz counters, a stylish backsplash, under counter lighting, pot lights, california shutters and a sleek peninsula-style breakfast bar, ideal for casual dining or entertaining. Step outside through the separate side entrance to discover a spectacular three-tiered deck, surrounded by beautiful perennial gardens and overlooking the tranquil ravine. Whether its morning coffee or evening gatherings, this outdoor space is your private oasis complete with gas bbq. Upper level, you'll find three generously sized bedrooms and a fully renovated four piece bathroom with elegant, modern finishes. The finished walk-out basement offers additional living space, including a three-piece bathroom and direct access to the ravine backyard perfect for guests, extended family, or a home office retreat. All of this just minutes from top-rated schools, Oshawa Centre, Rec. centre, parks, shopping and Highway 401. A perfect spot for families and commuters alike. The wonderful neighbors and welcoming community make this home even more special. Additional features include extensive renovations throughout, and turn-key convenience. A rare opportunity to own a stunning home in the heart of McLaughlin (id:47351)
276 Wieck Boulevard
Kincardine, Ontario
Located in the highly sought after sub-division of Stonehaven Estates, just minutes from schools, shopping, and Lake Huron, this beautifully designed 1.5-storey home offers exceptional appeal. The exterior welcomes you with a covered front porch, intricate rooflines, and a double-car driveway. Inside, the main floor features a bright and inviting foyer, a private office/den with French doors, a convenient main-level laundry room, and an open-concept great room highlighted by a faux-stone fireplace and soaring vaulted ceilings open to the upper level. The kitchen boasts granite countertops, a pantry, and flows seamlessly into the dining area with access to a covered porch-perfect for outdoor enjoyment. The main-floor primary suite is a true retreat, offering a stunning private ensuite with his-and-hers vanities, a custom shower, a soaking tub, and dual closets. Upstairs, you'll find two additional bedrooms and a full bathroom. The open staircase leads to the lower level, where a finished family room provides extra living space completed with a 4th bedroom, additional full bath, and impressive games room. Call to schedule your personal viewing today! (id:47351)
50 South Drive
Kitchener, Ontario
Welcome to 50 South Drive - a charming 3-bedroom, 2-bathroom home nestled in the well-established Southdale neighbourhood of Kitchener. Set on a quiet, mature residential street, this property offers a fantastic opportunity for families, first-time buyers, or those looking to personalize a home with long-term potential. Inside, you'll find bright, comfortable living spaces, generously sized bedrooms, and a functional layout ideal for everyday living. The home also features a private backyard with an elevated deck - perfect for relaxing, entertaining, or enjoying outdoor space year-round. Located in a peaceful community known for its mid-century character, this home is just minutes from parks, trails, schools, shopping, and essential amenities. Enjoy quick access to the Conestoga Parkway, public transit routes, and nearby destinations such as Fairview Park Mall, grocery stores, and St. Mary's General Hospital.A wonderful blend of quiet suburban living with convenient city connectivity - 50 South Dr is ready to welcome you home. (id:47351)
49 - 900 Central Park Drive
Brampton, Ontario
Welcome to Unit 49 at 900 Central Park Drive! A fantastic opportunity for first-time buyers to own in one of Brampton's most loved neighbourhoods, steps from Chinguacousy Park. This freshly painted condo townhome offers 3 bedrooms, 2 bathrooms, and a finished basement, providing space to grow in a community families truly love. The main floor features a family-sized eat-in kitchen and a bright open-concept living and dining area with a walk-out to a private fenced backyard, perfect for entertaining or relaxing after a long day. Upstairs, you'll find three generously sized bedrooms filled with natural light. The finished basement adds valuable extra living space with a rec room and separate laundry area. Recent updates include a new furnace installed November 2025, offering peace of mind for years to come. Enjoy the benefits of a well-managed complex with a community outdoor pool, and condo fees that include water, roof, and windows, making homeownership more predictable and affordable. Ideally located close to schools, public transit, GO Station, Bramalea City Centre, Northgate Plaza, and Highways 410/407, and surrounded by walking trails, parks, and green space, this is the perfect place to start your homeownership journey. A smart start, a solid investment, and a place to call home; don't miss this one. (id:47351)
340 Eighth Street
Midland, Ontario
An excellent opportunity for a growing family or savvy buyer, this move-in-ready 4-bedroom, 2-full-bath home offers space, flexibility, and a great location. The bright, open-concept living area is anchored by a gorgeous picture window, filling the home with natural light and creating a warm, welcoming feel. A peninsula, moveable island, and pantry (both stay) in the kitchen provide lots of storage and prep space. The finished basement adds valuable living space and offers the potential for a fifth bedroom, while the side entrance with direct access to the basement presents an exciting opportunity to create a second unit or in-law suite. Recent updates include: completion of renos in basement (2025), driveway widened (2024), 122 x 63" picture window installed (2025), and purchased new water heater (2023). Outside, enjoy a large backyard-perfect for kids, entertaining, or future outdoor projects. Ideally located close to schools, shopping, restaurants, and Little Lake Park, this home delivers exceptional value at a great price in a sought-after area. A fantastic blend of lifestyle, location, and potential. Note: Baseboard heaters upstairs are not operational. (id:47351)
67 Discovery Trail
Midland, Ontario
Move in ready. One owner since new. Beautiful home in a charming lifestyle community. All outdoor maintenance is managed by condo corp. Snow removal and grass cutting and much more. SEMI-DETACHED condo home, Single garage, One extra parking, Fully finished basement. So many upgrades. Easy car access to front, side and rear of home. Lots of windows. 9 FOOT CEILINGS on main and upper level. Stunning kitchen with soft close cabinetry, QUARTZ countertops. PANTRY on main floor by kitchen. 33 inch LG stainless steel fridge with outside water and ice dispenser. GE Dual Fuel/Double oven 30 inch stove. High end Samsung front load washer & dryer. Primary bedroom with 3 piece shower ensuite on main level. Also 2 piece washroom on main level. All windows coverings including remote control blinds in great room. 100% oak stairs leading to basement, Natural gas at rear patio for BBQ hookup. Condo fees include snow removal, grass & tree maintenance, window cleaning, replacement of windows, roof, patio. home exterior insurance. Basement is finished for a cozy TV & games room. Storage, laundry room and 2 piece washroom. Upstairs is an office, 2nd bedroom, 3 piece washroom. Come and take a look. Close to Little Lake, Georgian Bay, major stores, LCBO, restaurants, Theatre, Bike trails, town dock, arts centre, parks, place of worship, hospital, library, sports centre and more. Book your showing today. (id:47351)
2891 Brady Drive
Severn, Ontario
Welcome to 2891 Brady Drive in Severn, a beautifully updated, move-in-ready home set on nearly an acre of private, tree-lined land, offering the perfect four-season retreat just minutes from Washago with quick access to Highway 11. Winter enthusiasts will appreciate the proximity to Mount St. Louis Moonstone, Horseshoe Resort, and nearby trail systems for skiing, snowmobiling, and outdoor adventure, while the expansive property offers ample space for parking and seasonal toys. Inside, the home is warm and inviting with a functional layout featuring three bedrooms on the main level and a spacious lower level ideal for guests, a home office, or additional living space, complemented by refreshed flooring, modern touches, and fresh paint throughout. Just down the road, enjoy the charm of Washago's quaint downtown, known for its local shops, cafes, and small-town atmosphere, before returning home to the peace, privacy, and comfort of country living enhanced by recent upgrades including a new shed, RV parking pad, keyless entry, fibre-optic internet, and included appliances. (id:47351)
