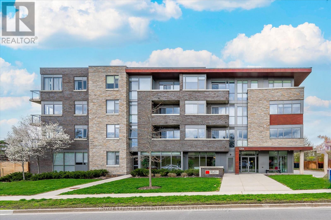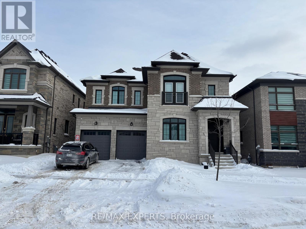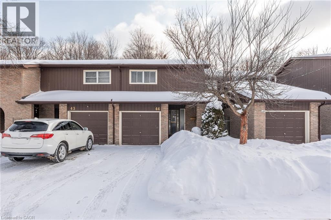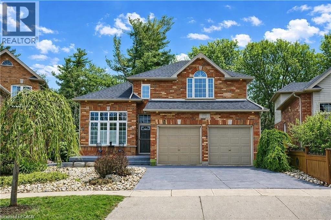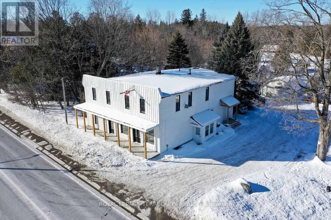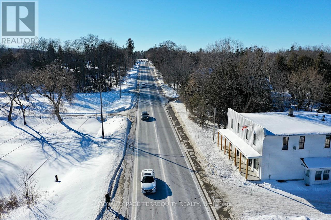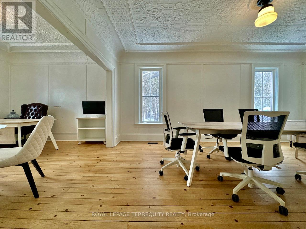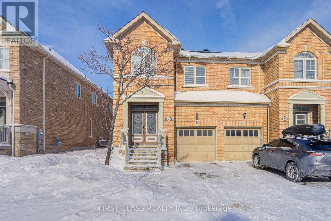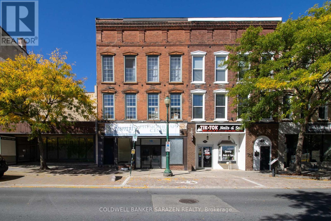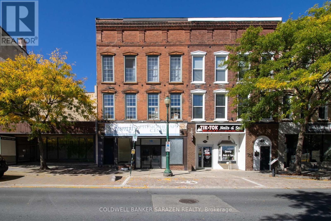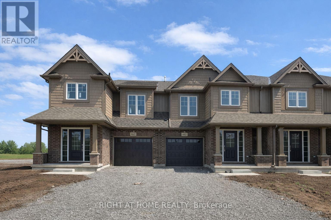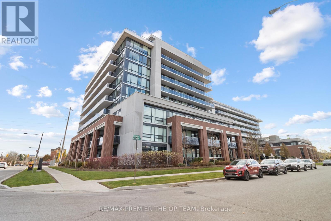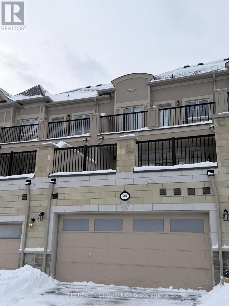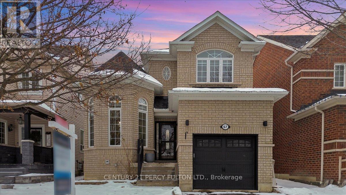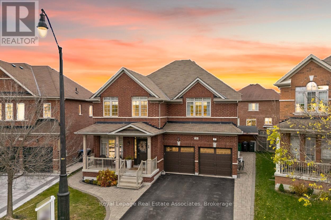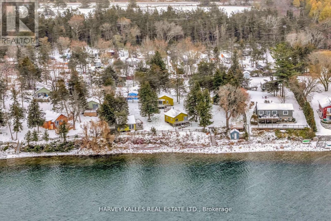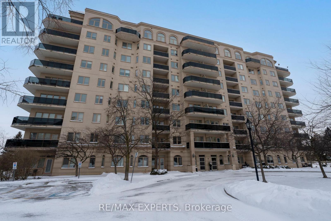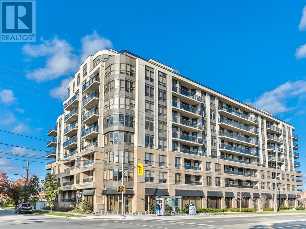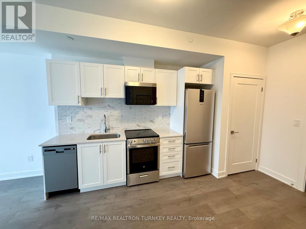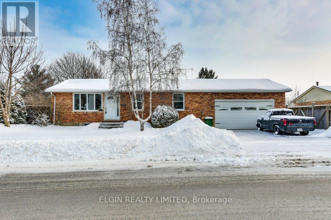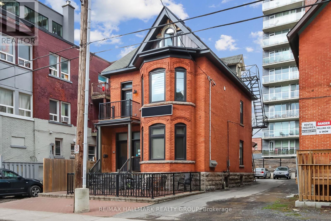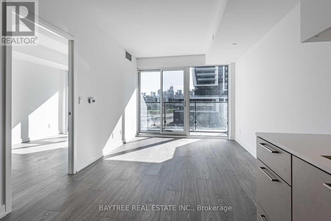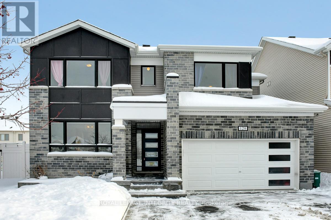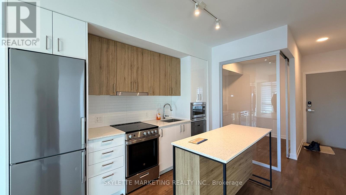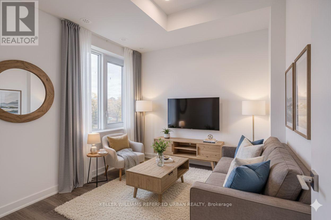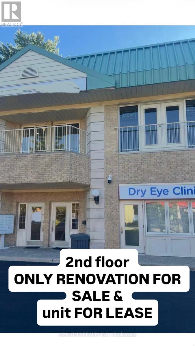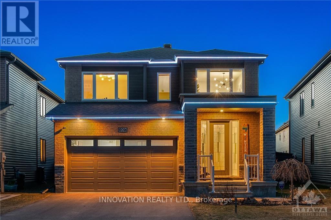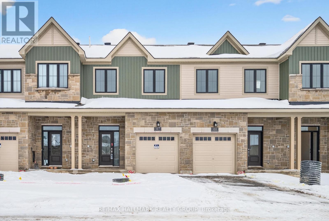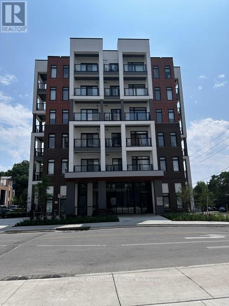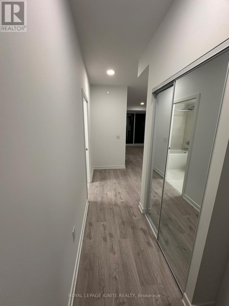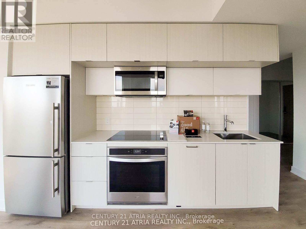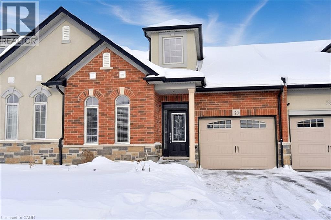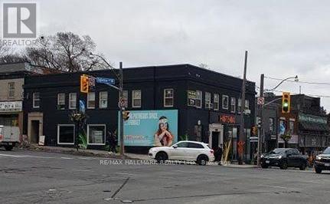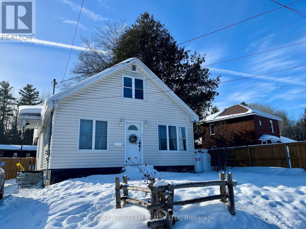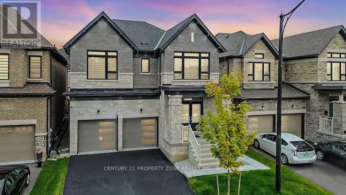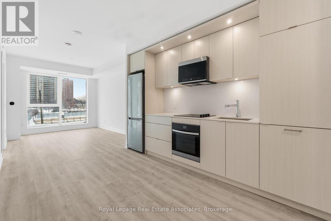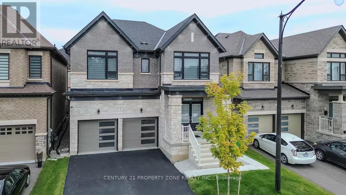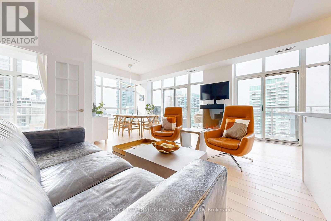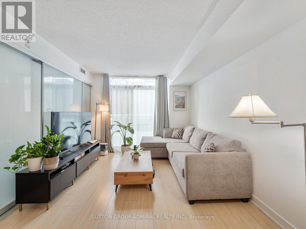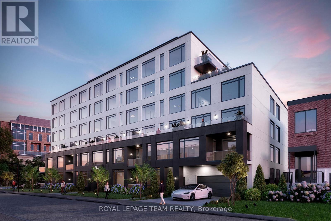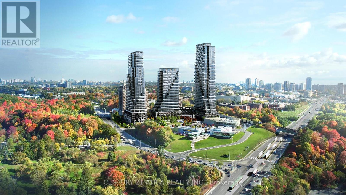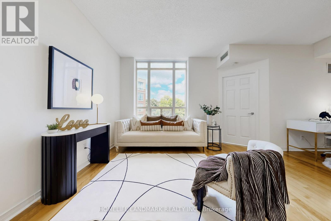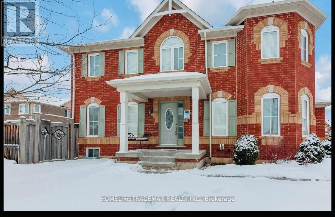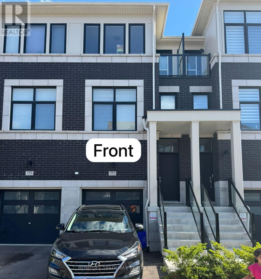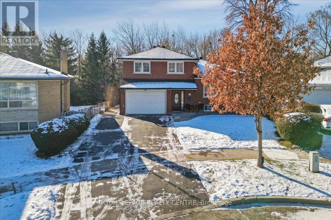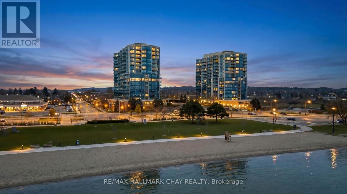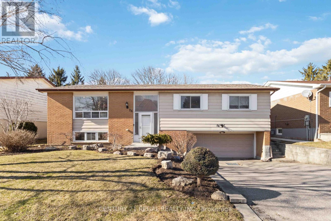111 - 1284 Guelph Line
Burlington, Ontario
BOUTIQUE FOUR-STOREY CONDOMINIUM! STYLISH ONE BEDROOM PLUS DEN! Welcome to this beautifully appointed one bedroom plus den suite offering 10' ceilings, wide-plank luxury vinyl flooring, and a thoughtfully designed open concept layout ideal for modern living and entertaining. The living area seamlessly extends to an impressive 21' x 12' private terrace with sleek glass panels creating an exceptional indoor-outdoor lifestyle. The contemporary kitchen is both stylish and functional, featuring granite countertops, an abundance of cabinetry, integrated appliances, and a generous island with seating for four. A spacious primary bedroom, versatile den perfect for a home office or guest space, a spa-inspired four-piece bathroom, and in-suite laundry completes the space. Two side-by-side parking spaces conveniently located near the elevator and a dedicated storage locker are included. The monthly condominium fee of $684.23 covers building insurance, common elements, heat, central air conditioning, water, and parking. Residents of the desirable Mod'rn Condominium enjoy exceptional amenities, including a party room with fireplace and full kitchen, rooftop patio with BBQ's, dining and lounge areas, and visitor parking. Ideally situated close to parks, shopping, restaurants, entertainment, Burlington Centre, and vibrant downtown Burlington. A commuter's dream with easy access to public transit, major highways and the GO Train. An exceptional Burlington location, perfectly positioned for today's urban lifestyle. (id:47351)
13 Ballantyne Boulevard
Vaughan, Ontario
Welcome to 13 Ballantyne Blvd in Woodbridge, Where luxury living awaits. this Stunning home Boasts High End Finishes Throughout, with 5 Bedrooms & 4 bathrooms & a beautiful open-concept layout. The kitchen features a separate breakfast area, which overlooks the backyard, providing a peaceful & serene Setting for your morning coffee. The Family Room is spacious, with a cozy fireplace & plenty of natural light streaming in. The separate dining space is perfect for Hosting dinner parties and special events. Upstairs, you'll find generously sized bedrooms, each with their own ensuite bathroom, ensuring optimal comfort and privacy for everyone in your family. This home truly has it all & is the perfect place for you and your loved ones to call home. (id:47351)
2301 Cavendish Drive Unit# 44
Burlington, Ontario
Privacy galore! This 3 bed townhouse with walk out basement sits in a fantastic location backing onto a wooded area offering a serene private area no matter what the season is! No rear neighbours! This bright home has been well maintained and is part of well run condo community that is close to community centre, schools, parks, public transit. The main floor with bright living room overlooking the wooded backyard. Nice size eat in kitchen and dining area. Two piece bathroom. The bedroom level offers a primary bedroom with ensuite and two more good size bedrooms and a large full bathroom. The walk out basement with rec room, laundry, cold room and lots of storage. Situated in the family friendly area of Brant Hills, you have easy access to Upper Middle Road and the many amenities, restaurants on Brant St or Guelph Line. Easy access to Hwy 5. The condo fee includes cable, internet, water, maintenance, landscaping, insurance. (id:47351)
152 Lena Crescent
Cambridge, Ontario
A+ SUPERIOR LOCATION & GREAT PRINCIPLE RESIDENCE. Be impressed by this WELL maintained 3 bed-3 bath “FOREVER TYPE” custom family home FEATURING 18 ft ceilings, open concept layout and WALKOUT basement. Built by Eden Homes, this property is excellent for entertainers & hosting family gatherings, ROOF (2021 & 30 year shingles with upgraded insulation). Highly desirable neighbourhood situated on a quiet family friendly street close to ALL amenities & efficient commuting. Your 300 sqft approx. balcony will impress you with the spectacular cottage like views of this private backyard sanctuary. The front of the home has a double wide concrete driveway complete with tasteful low maintenance landscaping for excellent curb appeal including outdoor pot lights around the home. Step into the Grand Welcoming Foyer, you will be impressed by the quality, workmanship & attention to detail. Functional open layout flows perfectly to the large Kitchen and living spaces complete with main floor washer/dryer (2023) and 2-piece bath. The quality maple Kitchen with granite counter tops, tile, walk-in pantry, and pot lights is packed with value in this one of a kind home, dishwasher & Owned Reverse Osmosis (2021). The home blends together uniformly with bright engineered hardwood floor. Upstairs features a massive primary bedroom with luxury 2 sink ensuite bath, jacuzzi soaker tub with a peaceful view and walk-in closet. This level has 2 sizeable bedrooms and a well placed full 4-piece bathroom. The spacious bright walkout basement with Full Size windows and garden doors to the private backyard has endless development potential, such as a 3 bed unit or massive recreation room, theatre, games room etc (perimeter of basement is framed and insulated with rough in bathroom ). Tucked away on a quiet crescent min to 401, walking to shopping mall, grocery, YMCA, parks and places of worship. Rare opportunity to own a beautifully maintained, move-in home on a quiet family-friendly street. (id:47351)
W7 - 132 Highway 7
Pickering, Ontario
Newly renovated high exposure historic landmark building with professional tenant mix situated just east of York Durham Line in the quaint hamlet of Green River immediately on Highway 7 (formerly known as the Saunders Book Store). Conveniently located just east of Markham along the north west border of Rural Pickering. Ideally suited for office or similar use. Suites/ offices range from 136 - 790SF. See floor layout plan showing main and upper floors. W1, W2, W3 (790SF), W4 (305SF), W5 (233SF), and W7 (217SF) are available. W1, W2, W3, can make for a sizeable office suite with its own boardroom and kitchenette.W4 offers a build to suite option. W5 has 2 large windows and faces Highway 7. W7 has a walk-out wood deck overlooking the rear of the building. Three common washrooms. Each unit comes with its own designated parking(s). Utilities (gas/ water/ hydro) are included. All suites with the exception of W4 are ready for immediate occupancy. The interior of the building impresses with period correct materials throughout. Finishes include mosaic tilework, hardwood, high baseboards, crown mouldings, ornate trimwork, coffered/ tin ceilings, oversized vertical sliding slash styled windows that crank open, exposed wood, brickwork, and more. All office are sizeable, bright, and airy with ample separation from neighbouring suites. Office furniture can form part of the lease subject to availability. (id:47351)
W7 - 132 Highway 7
Pickering, Ontario
Newly renovated high exposure historic landmark building with professional tenant mix situated just east of York Durham Line in the quaint hamlet of Green River immediately on Highway 7 (formerly known as the Saunders Book Store). Conveniently located just east of Markham along the north west border of Rural Pickering. Ideally suited for office or similar use. Suites/ offices range from 136 - 790SF. See floor layout plan showing main and upper floors. W1, W2, W3 (790SF), W4 (305SF), W5 (233SF), and W7 (217SF) are available. W1, W2, W3, can make for a sizeable office suite with its own boardroom and kitchenette.W4 offers a build to suite option. W5 has 2 large windows and faces Highway 7. W7 has a walk-out wood deck overlooking the rear of the building. Three common washrooms. Each unit comes with its own designated parking(s). Utilities (gas/ water/ hydro) are included. All suites with the exception of W4 are ready for immediate occupancy. The interior of the building impresses with period correct materials throughout. Finishes include mosaic tilework, hardwood, high baseboards, crown mouldings, ornate trimwork, coffered/ tin ceilings, oversized vertical sliding slash styled windows that crank open, exposed wood, brickwork, and more. All office are sizeable, bright, and airy with ample separation from neighbouring suites. Office furniture can form part of the lease subject to availability. (id:47351)
W1-W3 - 132 Highway 7
Pickering, Ontario
Newly renovated high exposure historic landmark building with professional tenant mix situated just east of York Durham Line in the quaint hamlet of Green River immediately on Highway 7 (formerly known as the Saunders Book Store). Conveniently located just east of Markham along the north west border of Rural Pickering. Ideally suited for office or similar use. Suites/ offices range from 136 - 790SF. See floor layout plan showing main and upper floors. W1, W2, W3 (790SF), W4 (305SF), W5 (233SF), and W7 (217SF) are available. W1, W2, W3, can make for a sizeable office suite with its own boardroom and kitchenette.W4 offers a build to suite option. W5 has 2 large windows and faces Highway 7. W7 has a walk-out wood deck overlooking the rear of the building. Three common washrooms. Each unit comes with its own designated parking(s). Utilities (gas/ water/ hydro) are included. All suites with the exception of W4 are ready for immediate occupancy. The interior of the building impresses with period correct materials throughout. Finishes include mosaic tilework, hardwood, high baseboards, crown mouldings, ornate trimwork, coffered/ tin ceilings, oversized vertical sliding slash styled windows that crank open, exposed wood, brickwork, and more. All office are sizeable, bright, and airy with ample separation from neighbouring suites. Office furniture can form part of the lease subject to availability. (id:47351)
36 Staglin Court
Markham, Ontario
Pride of Ownership By Original Owner! Well-Maintained 4-Bedroom, 4-Bathroom Semi With Thoughtful Self-Upgrades Throughout. Impressive Foyer Features Built-In Shoe Cabinet With Mirror Sliding Doors & Direct Garage Access. An Elegant Curved Staircase With Upgraded Wrought Iron Railings. Open Concept Living Area Highlighted By Tray Ceiling With Recessed Pot Lights. Upgraded Kitchen Countertops & Quality Finishes. Upgraded Plantation Shutters On Main Level. Second Floor Offers Spacious Primary Bedroom With Walk-In Closet & Newly Renovated Ensuite Shower. One Bedroom Currently Connected To Primary - Ideal For Nursery Or Can Be Converted Back To The 4th Room. Professionally Renovated Basement With Full Bathroom. Major Updates Include New Roof & Added Insulation (2021, 10-Year Warranty) & New Air Conditioning (2025). EV Charging Outlet Installed In Garage & Water Softener System Installed. Interlock Driveway Allows Extra Parking. Move-In Ready Home In A Family-Friendly Neighbourhood Close To Schools, Parks & Amenities. (id:47351)
2 - 18 King Street W
Brockville, Ontario
Second Floor Commercial Space for Lease - 18 King Street West, Brockville. Approx. 2,500 sq. ft. commercial unit available in a well-maintained, 3-storey mixed-use brick building in the heart of downtown Brockville. Features include large windows providing excellent natural light, flexible open layout, and private washroom facilities. Building offers 6 shared on-site parking spaces and is located steps from Brockville's waterfront, shops, restaurants, and VIA Rail station.Zoning: C2 X2 1 allows for a variety of commercial and professional uses. Location: Excellent downtown exposure and accessibility. Availability: Immediate. (id:47351)
1 - 18 King Street W
Brockville, Ontario
Welcome to 18 King Street West - Main Level, a bright and versatile approx. 2,500 sq. ft. commercial unit located in the heart of downtown Brockville.This open, well-maintained space offers excellent street exposure, high foot traffic, and flexible layout options - making it ideal for a wide range of uses such as professional offices, retail, wellness clinics, studios, or boutique services. Prominent storefront visibility along King Street West. Private entrance and large display windows. On-site parking (shared, up to 6 spaces for the building). Located just steps from the waterfront, restaurants, shops, and VIA Rail. C2 X2-1 zoning allows for a variety of commercial and service uses. Whether you're an established business or an entrepreneur ready to open your doors, this space combines prime location, charm, and functionality in one of Brockville's most vibrant areas. (id:47351)
661 Julia Drive
Welland, Ontario
Welcome to this beautifully maintained 3 bed, 3 bath townhouse located in a sought-after community. Featuring a bright open-concept layout, this home offers an eat-in kitchen with stainless steel appliances, along with washer and dryer for added convenience. Walkout to a spacious backyard, perfect for relaxing or entertaining. The second-floor loft provides a versatile space ideal for a sitting area or home office. Ideally situated close to Sobeys, Shoppers Drug Mart, Tim Hortons, parks, schools, and easy highway access, this home delivers comfort and convenience in a prime location. (id:47351)
70 Division Street
Guelph, Ontario
ONCE-IN-A-LIFETIME OPPORTUNITY to own a 10% FRACTIONAL OWNERSHIP INTEREST in a PROFESSIONAL SPORTS TEAM. TURNKEY OPERATION ready to compete in its 107TH SEASON. MULTIPLE SHARES AVAILABLE. Owning a professional sports team isn’t just a business decision. It’s an identity. In a world where status symbols evolve, few assets carry the timeless prestige of a sports franchise that unites community, commerce, and culture under one banner. It’s the sound of the arena coming alive, your colours filling the stands, and the pride of knowing you’re part of something that moves thousands of fans. You’ll own that instant when the crowd rises to its feet, and the energy becomes electric. Suddenly you won’t just watch the game, you’ll shape it. Investing in a professional sports franchise is unlike any other acquisition. The financial upside is real, and often long-term: collectors buy art, investors buy companies, but team owners buy legacy. If you understand that real legacy takes time, passion, and vision, then you already know why people step into sports team ownership. Owning a team is the rare opportunity to align passion with prestige in a tangible asset that embodies emotion, influence, and vision. The best owners transform local pride into regional impact; it’s a statement of leadership, visibility, and influence within their community. Owning a professional sports team might be compared to owning a Ferrari. The purchase is about the feeling, the sound, the craftsmanship, and the pride of saying this is mine. While the financial upside is often realized long-term, the immediate dividends are emotional and reputational through visibility, access, and legacy within your community, along with the experience of being part of something bigger than yourself. Buyers are invited to acquire more than one share. (id:47351)
508 - 4800 Highway 7
Vaughan, Ontario
Welcome to Unit 508 in the prestigious Avenue On 7 condo building-an impressive 2-bedroom, 2-bath suite featuring soaring 9-foot ceilings and beautifully upgraded finishes throughout. The open-concept kitchen offers quartz countertops, a stylish backsplash, a center island with seating, and stainless steel appliances, making it perfect for both cooking and entertaining. The second bedroom provides versatility as either a spacious home office or a comfortable guest room, complete with its own closet. An inviting foyer welcomes you with a generously sized 2-piece guest bathroom and convenient en-suite laundry. Floor-to-ceiling windows fill the unit with natural light all day, while the extra-large south-facing balcony, enhanced with upgraded composite deck flooring, offers ample space for relaxing or hosting guests. Ideally situated near public transit, shopping, and major highways, this sought-after building also features resort-style amenities including an outdoor pool, luxury gym, party and media rooms, visitor parking, and concierge. (id:47351)
99 Grand Trunk Avenue
Vaughan, Ontario
Spacious Townhouse In Patterson, Four Year New Double Car Garage, Additional 2 Parking Space On The Driver Way. Massive Terrace On The Main Floor. Natural Light Throughout The Day. Located just steps from top-rated schools, parks, shops, Vaughan's Hospital, and two GO Stations, with easy access to Hwy 407, 401, 400, and 404. This is your chance to experience the dream of sophisticated living. (id:47351)
67 Kenilworth Crescent
Whitby, Ontario
Welcome to 67 Kenilworth Crescent, a beautifully maintained home nestled on a quiet, family-friendly street in one of Whitby's most desirable communities. This charming property offers the perfect blend of comfort, style, and convenience-ideal for growing families and those seeking a peaceful suburban lifestyle with easy access to urban amenities. Inside, you'll find a bright and inviting layout featuring spacious principal rooms, large windows, and a warm, welcoming atmosphere. The open-concept living and dining areas are perfect for entertaining, while the functional kitchen offers ample workspace and views of the private backyard. Upstairs, generous bedrooms provide plenty of room for rest and relaxation, and the primary suite includes a comfortable retreat with excellent storage. The finished lower level adds exceptional versatility, featuring a large recreation area, a spacious additional bedroom, a full washroom, and a dedicated laundry area-perfect for extended family, guests, or extra living space. Outside, the landscaped yard, mature trees, and quiet crescent location create a tranquil setting, complete with a semi-above-ground heated salt-water swimming pool built in 2023, ideal for summer enjoyment. The driveway and garage offer ample parking and storage. Located just minutes from top-rated schools, parks, trails, shopping, transit, and major highways, 67 Kenilworth Crescent delivers both lifestyle and convenience in equal measure. This is a home that has been lovingly cared for and is ready to welcome its next family. (id:47351)
30 Danfield Court
Brampton, Ontario
*** MAGAZINE WORTHY IN PRESTIGIOUS CREDIT VALLEY *** Picture yourself living in this stunning 6 BED 5 BATH detached home, showcasing 3,762 total SqFt of meticulous style and thoughtful design. With 10ft ceilings on the Main level & 9ft ceilings on the Upper, each room is unique and filled with character -- giving rustic Tuscan vibes but also refined Contemporary aesthetic. Open Concept kitchen has gorgeous creamy quartz counters, dark cabinets, and a centre island for stools. Adjacent to the sunny Eat-In Dining area and connected to the cozy Living Room, entertaining is a breeze! The formal Dining Room allows for special events with your favourite people. Boasting 2 massive Primary bedroom quarters each with their own Ensuites, this sprawling house also has a fully finished Basement with 2 bonus Bedrooms + 3-PC Bathroom! Walk-out from the Kitchen to the dreamy backyard which has a huge composite deck, stone fire pit & grassy play space - just perfect for epic summer soirees! Enjoy an upscale, family-friendly, and active community with excellent schools and abundant green spaces. The area boasts a low crime rate and fosters a diverse cultural climate. Credit River Valley provides picturesque trails, and families can enjoy the massive 100-acre Creditview Sandalwood Park which includes a cricket field! Amazing local amenities like Restaurants, Pharmacies, Banks, Daycares, Grocery Stores & Gyms - and Big Box Stores conveniently close by. 10 minutes to either Mount Pleasant or Downtown Brampton GO Train Stations + ZUM Rapid Transit Bus system along Queen St to Main. Quick commuting to Hwy 410 & 401 for GTA or Hwy 10 for Caledon. This one breaks the mold - come see for yourself! (id:47351)
58 Valhalla Lane
Prince Edward County, Ontario
Power of sale seasonal cottage compound at Flakes Cove on East Lake. Picturesque and tranquil waterfront with shallow rocky entry and waterside entertaining deck. Great for fishing, swimming, boating and enjoying our famous Prince Edward County sunsets. Close to Cherry Valley and 10 mins drive to Picton. Property consists of 5 seasonal cottages-1x3 Bdrm, 3x2 Bdrm, 1x1 Bdrm plus den each with private decks overlooking the water. Additional outbuildings include his + hers washrooms (in addition to each cottage having a 3 piece washroom) and laundry house, pump house, sauna, 2 large storage sheds. Recreational facilities include waterside deck, wooden swing, firepit and covered entertaining areas. Property requires additional renovations in order to complete what currently exists. Ideal opportunity for contractors or handyman to finish and set new current value seasonal rents. Zoning is tourist commercial. Property being sold as-is where-is condition with no representations or warranties of any kind. Cottages are accessed via a right of way laneway over 50 Valhalla Lane at the end turn left to 58 Valhalla Lane. Note: Do not enter recreational structure as it is unsafe to do so. (id:47351)
406 - 10 Dayspring Circle
Brampton, Ontario
Welcome to an exceptional and stunning residence offering space, views, and lifestyle in perfect harmony! This impeccable 2+1 bedroom, 2-bathroom condominium delivers close to 1,300 sqft of thoughtfully designed living space, framed by sweeping views of the Claireville Conservation Sunlight pours through expansive windows, enhancing the sense of openness throughout the suite. The well-appointed updated wall to wall kitchen blends style and practicality, showcasing granite countertops, stainless steel appliances, generous cabinetry, and a pantry, all thoughtfully positioned to flow effortlessly into the main living spaces-perfect for both hosting and daily living. The open living and dining areas are bright and inviting, framed by expansive windows and direct access to the balcony, where serene, unobstructed ravine views offer a calming and picturesque setting.The primary suite offers a peaceful retreat, featuring a beautifully renovated four-piece ensuite, ample closet space (his and hers), and a large window with tranquil views of the surrounding greenery. The generously sized second bedroom includes an oversized closet and offers excellent versatility, while the spacious enclosed den can comfortably function as a third bedroom, home office, or guest suite. Additional highlights include in-suite full-size laundry, upgraded laminate flooring throughout, stylish roller blinds in every room, one underground parking space, and two storage lockers for added convenience. Enjoy close access to scenic nature trails,shopping, dining, parks, transit, and major highway connections all within easy reach-offering the perfect balance of tranquility and accessibility. Residents enjoy a full suite of lifestyle amenities, including a library, gym, media and activity rooms, games and billiards spaces, guest accommodations (additional cost), and an impressive event room with stage and separate kitchen-perfect for hosting larger gatherings. (id:47351)
612 - 760 Sheppard Avenue W
Toronto, Ontario
Corner Suite Beautiful 2 Bedrooms 2 Baths In A Boutique Building. Modern Features & Finishes. One Of The Largest Units In The Building955Sqft +70Sqft Balcony. Freshly Painted And Very Well Maintained Unit With Lots Of Upgrades. S/S Appliances, Engineered Wood Floor, Granite Counter Top. Excellent Amenities With Bbq Allowed On Garden Roof Terrace, Party Room, Sauna, Fitness Room, Visitor Parking. Minutes From Downsview Subway, Ttc System, Parks. (id:47351)
1305 - 705 Davis Drive
Newmarket, Ontario
Spectacular Sunrises & Upscale, Modern Living at Kingsley Square in the heart of Newmarket! Be the first to live in this brand new, never-occupied 1-bedroom condo with approximately 580 sq ft open-concept layout. This stunning suite offers 9 ft smooth ceilings and desirable east exposure, filling the space with morning light to brighten your day. Step onto your private balcony and unwind as the sky transforms each morning. Inside, the modern kitchen features stainless steel appliances, white quartz countertops, with Upgraded over range microwave seamlessly connecting to the bright living area framed by floor-to-ceiling windows with modern custom blinds. Enjoy Contemporary finishes throughout, including luxury vinyl plank flooring, ensuite laundry, and thoughtfully designed living space. One Premium Parking Space next to Elevator and a Locker are included with opportunity for bicycle parking offering extra storage and added convenience. Kingsley Square is Newmarket's premier lifestyle community, with amenities including a fitness centre, yoga studio, entertainment lounge, pet wash, party room and guest suites. BBQ on the Rooftop Terrace, where a firepit and comfortable seating beckon residents for alfresco dining and rejuvenating time outdoors. Amenities are currently under development and will be available upon completion. Ground-floor commercial shops and nearby plazas provide easy access to restaurants and services. Ideally located across the street from Southlake Regional Health Centre and Huron Heights Secondary School; Steps to Davis Drive Transit and Newmarket GO Station, and minutes to Historic Main Street, Fairy Lake Park, Tom Taylor Trail. Just Mins to Upper Canada Mall, Highway 404, and the new Costco. A perfect opportunity for professionals and commuters seeking upscale, easy living. Start your next chapter at Kingsley Square! (id:47351)
5 Sauve Avenue
St. Thomas, Ontario
Welcome home to this spacious, fully renovated bungalow with an attached double-car garage, just a short walk to beautiful Lake Margaret. Enjoy peace of mind with a steel roof just 3 years old and updates throughout both levels-truly move-in ready. The main level offers three bedrooms, a 4-piece bathroom, and a welcoming family room, along with a bright kitchen complete with brand-new appliances. Downstairs, you'll find two additional bedrooms, another 4-piece bath, and a recreation room finished with new carpet-ideal for family space, guests, or a home office. Outside, the fully fenced yard provides privacy and room to relax, play, or entertain.Garage is equipped with PEX in-floor heating rough-in, plus a forward side-mount opener with raised tracks, providing ideal clearance for car-lift capability. Ideally located within walking distance to schools, scenic walking and biking trails, and close to the hospital, shopping, and all amenities. A fantastic opportunity in a sought-after location! (id:47351)
2 - 381 Cooper Street E
Ottawa, Ontario
This Luxurious recently renovated Executive 1-Bedroom Suite features a beautiful kitchen with loads of cupboards, a large island & stainless steel appliances. Great open concept kitchen/living room/dining area with bright windows & rich flooring. The luxurious bathroom features a beautiful vanity & a great size shower which also includes a rainfall shower head. The large bedroom includes a good size closet. This beautiful 1-bedroom suite features beautiful flooring throughout, In-Unit laundry, central air conditioning & it's own forced air gas furnace. Great central location only steps from Bank Street & Elgin Street. No parking included, tenant pays Gas (heating), Hydro, High Speed Internet, Cable, Phone. Possession available can be as early as February, 2026. Landlord must be satisfied of tenants Rental Application, Credit Check, and References. No Pets and No Smoking. Schedule B (Deposit Interest Disclosure) must be attached to all offers to lease - 24 hours irrevocable for all offers to lease. (id:47351)
301 - 19 Western Battery Road
Toronto, Ontario
Welcome to Liberty Village! Ideally situated next to Strachan Avenue, this location offers unbeatable convenience for getting in and out of Liberty Village. Whether you prefer to walk, take the TTC or GO Transit, or drive via the Gardiner or Lakeshore, you're just minutes from your favourite downtown destinations - from waterfront trails and scenic parks to vibrant bars and restaurants. The suites are thoughtfully designed for everyday functionality, and the planned amenities are truly exceptional. Enjoy access to a 3,000 sq. ft. spa, an open-air jogging track, outdoor yoga space, spin studio, free weights, and more! Don't miss your chance to experience it - book your showing today! (id:47351)
129 Reliance Ridge
Ottawa, Ontario
Welcome to this stunning 4-bedroom, 2.5-bathroom 2,882 sq foot (approx), single family home, perfectly situated in the sought-after neighbourhood of Blackstone on a large pie-shaped lot. Step into the spacious foyer that sets the tone for the home, with a bright front sitting room framed by oversize windows. The heart of the home features a chef-inspired kitchen with a large island, walk-in pantry, and seamless open-concept flowing to the great room with stunning coffered ceilings and dining area, ideal for everyday living and entertaining. The expansive windows overlook a truly spa-like backyard retreat, complete with a heated saltwater in-ground pool (2025), barrel sauna, gazebo, 7-seater hot tub, interlock patio, and brand-new sod lawn-an incredible outdoor space for families and gatherings. The main floor also offers a versatile den, perfect for a home office or playroom, along with a massive mudroom designed to handle all the gear of busy family life. Upstairs, the spacious primary bedroom features a beautiful wainscoting accent wall and a spa-like en-suite, and walk in closet, while three additional generous bedrooms and convenient second-floor laundry complete the upper level. A perfect blend of space, comfort, and resort-style living, this home truly has it all. (id:47351)
604 - 30 Upper Mall Way
Vaughan, Ontario
Bright and functional 1+Den, 2-bathroom suite featuring a desirable south-east exposure with unobstructed, clear views. Includes 1 parking spot. Thoughtfully laid out with a versatile den ideal for a home office or guest space. Freshly painted and perfectly move-in ready. Located at 30 Upper Mall Way, offering exceptional convenience with immediate access to transit, major highways, and Vaughan Metropolitan Centre. Steps to Vaughan Mills, dining, entertainment, parks, and everyday amenities. A prime location that combines comfort, connectivity, and lifestyle convenience. (id:47351)
200 - 65 Curlew Drive
Toronto, Ontario
Welcome to Lawrence Hill, Toronto's new modern luxury community at 65 Curlew Drive! This stylish 3-bedroom, 3-bathroom townhome offers modern living with a spacious open-concept layout and high-end finishes throughout. Enjoy your own large private rooftop terrace, perfect for entertaining or relaxing outdoors. Includes 1 underground parking space and 1 locker for extra convenience. Ideally located near the DVP, 401, TTC, 5 min drive to Shops at Don Mills Mall, schools, and parks - everything you need is at your doorstep. Be the first to live in this stunning new home at Lawrence Hill - where comfort, design, and location meet. Tenant to set up and pay all utilities. A furnished option is also available.Note: some of the images are virtually staged (id:47351)
200 - 4591 Highway 7
Markham, Ontario
Exceptional boutique professional office(1271 sq ft) featuring a private entrance and abundant natural light. This versatile unit offers five private rooms, a spacious reception/living area, a den, and One private washroom with optional in-suite washer and dryer. ***NOTE: [The Purchase Price applies solely to the existing leasehold improvements and renovations. No goodwill, chattels, equipment, inventory, trade name, or business operations are included in the sale.]*** This unit is ideal for use as an office, daycare, training or education center, massage/RMT clinic, or other beauty-related businesses. Bright and airy with direct access to a private balcony, creating a modern and comfortable work environment.Prime location with easy access to Highways 407 & 404, surrounded by shopping, dining, parks, and public transit including the 407 GO Station. Ample parking available in the plaza.This proposed use is not acceptable to the landlord. The inclusion of retail sales (card packs) constitutes a retail component, which is not permitted under the lease/zoning for this property.The landlord will not approve any use that involves retail selling, whether primary or incidental.]*** As currently described, the proposed trading card academy, workshops, tournaments, and on-site retail sales cannot be supported. (id:47351)
1007 Offley Road
Ottawa, Ontario
Introducing an exquisite gem in the world of real estate a truly stunning and highly upgraded home that epitomizes luxury and sophistication nestled in the prestigious neighborhood of Manotick. The main living area is a testament to exquisite taste and contemporary style. Bathed in natural light, the openconcept design seamlessly connects the living room, dining area, and gourmet kitchen, creating an ideal space for entertaining guests or enjoying quality time with family. High-end finishes, such as gleaming hardwood floors, custom lighting fixtures, and extra large windows, add an extra layer of allure to the ambiance. The chef's kitchen is aculinary enthusiast's dream come true with upgraded cabinetry, waterfall island and sleek stainless-steel appliances, elevating the kitchen's functionality and aesthetic appeal. With over $70,000 of beautiful upgrades,this home is less expensive than the model homes. Hot tub, Pool, Gazebo,and shed included. (id:47351)
887 Eileen Vollick Crescent
Ottawa, Ontario
Welcome to 887 Eileen Vollick Crescent, a brand new, never lived in, move-in ready Cohen Executive Townhome by Minto, located in the highly sought-after Brookline community of Kanata. This modern 3-bedroom, 2.5-bath home offers a bright and functional layout with 9-foot smooth ceilings on the main floor, hardwood flooring throughout the principal living areas, and a beautifully upgraded kitchen featuring quartz countertops, contemporary cabinetry, stylish backsplash, and potlights. The second level includes three well-sized bedrooms, two full bathrooms, and convenient upstairs laundry. The spacious primary bedroom boasts a walk-in closet and private ensuite with quartz vanity and upgraded tile finishes. The unfinished basement provides excellent future potential for a recreation room, home office, or additional living space, and also includes a 3-piece rough-in for a future bathroom. Additional upgrades include quartz countertops in all bathrooms, modern oak railing, added electrical and lighting upgrades, garage door opener with keypad, and tasteful tile and carpet selections throughout. Ideally situated in a growing, family-friendly neighbourhood close to parks, schools, shopping and major commuter routes-this is an exceptional opportunity to own a brand-new home without the wait. (id:47351)
204 - 165 Canon Jackson Drive W
Toronto, Ontario
1-Bedroom Condo with Spacious Living Room in a Prime North York Location. Suitable for young professionals, families, lots of enjoyable common amenities and being around great neighbourhood. This bright and modern condo features a spacious living room and an open-concept layout, beautiful balcony. The kitchen is equipped with stainless steel appliances and a quartz countertop. Laundry Ensuite, Perfectly located just steps from public transit, including the new Eglinton LRT and Caledonia GO Station, with shopping, dining, grocery stores, schools, and a medical building all within walking distance.Easy access to Highways 401 and 400 makes commuting effortless. Enjoy access to top-tier amenities, including a fitness centre, yoga studio, party room, co-working space, BBQ facilities, guest suites, visitor parking, bike storage. (id:47351)
A801 - 9763 Markham Road
Markham, Ontario
Experience Modern Living In This Brand New, Never Lived-in 1 Bedroom 1Bathroom Condo In The Greensborough Community of Markham. Comes With a Beautiful Open Concept Layout and 1 Reserved Parking Spot. Access To Fitness Centre, Roof Top Terrace, Games Room, Guest Suites, Party Room& 24 Hour Concierge. Close To Mount Joy Go Station, Shopping Centre, Public Transit, Top Rated Schools, Hospital, Highway, and Local Amenities. (id:47351)
3308 - 575 Bloor Street E
Toronto, Ontario
*PARKING & LOCKER Included* *PRIME LOCATION IN TORONTO* This 3 Years New Luxury Building Offers A 2 Bedroom And 2 Full Bathroom Condo Suite Boasting 778 Square Feet Of Open Living Space. Located On The 33rd Floor With An Abundance Of Natural Sunlight, Enjoy Your South West Views From A Spacious And Private Balcony. This Suite Comes Fully Equipped With Energy Efficient 5-Star Modern Appliances, Integrated Dishwasher, Contemporary Soft Close Cabinetry, Ensuite Laundry. (id:47351)
53 Redfern Avenue Unit# 29
Hamilton, Ontario
As you open the front door, you’ll appreciate the elegance of this beautiful bungaloft. Immaculately maintained there is nothing for you to do but move in and enjoy. Easy care tile flooring and gleaming hardwood floors throughout the main level, makes cleaning a breeze. Gourmet style kitchen for those who love to cook and entertain. Family room features a beautiful gas fireplace for these cold winter days. Step out from the terrace doors to the cozy backyard once summer arrives. Primary bedroom on this level features an ensuite with large step in shower and walk-in closet. The 2 nd bedroom on this level has been converted into the formal dining room where you can host your family dinners. (can be easily converted back to the bedroom if necessary as the closet remains and is being utilized as a walk-in pantry). Upper level is where your invited guests can enjoy their privacy or an amazing space for when the grandkids stay overnight. Featuring the loft area, bedroom and bathroom. Unspoiled basement awaits your imagination and ideas. Close to all amenities and easy highway access. (id:47351)
306a Eglinton Avenue W
Toronto, Ontario
Premier, Main Floor, Commercial, Retail Space, Main Floor of Corner Building With Amazing Exposure At Prominent Intersection, Northeast Corner Of Avenue Rd & Eglinton Ave West. High Vehicular And Foot Traffic Steps From "Almost Open" Crosstown Subway Station, Retail Shops, Restaurants, Parks, Schools, And Much More! Note: This Listing Is For 1400 Sq/Ft, *Fronts On Eglinton AND Avenue Rd.* (HST Not Included, Electricity is billed separately) (id:47351)
8613 60 Highway
North Algona Wilberforce, Ontario
Great place to start! This is a 3 bedroom 1 full bath, 1.5 storey home located just on the outskirts of the Village. The main floor features a primary bedroom with large walk-in closet, a spa like full bath, living room and a beautiful eat-in kitchen. Kitchen cabinets, flooring, drywall all new within last couple of years. Second level, 2 good sized bedrooms and a nice landing perfect for an office work space. The basement is unfinished, great for all your additional storage needs. Nice fully fenced yard, with no rear neigbours offers good privacy. Wood shed and a storage shed great for garden tools. Propane furnace new in Fall of 2023. Maintenance free steel roof. 100 amp breaker electrical panel. Paved driveway. Don't miss out on this great home! (id:47351)
5 Bermondsey Way
Brampton, Ontario
Stunning 1-year-old, never-lived-in detached home featuring 5 bedrooms and 4 washrooms with modern, contemporary finishes throughout. The custom-designed kitchen is a true centerpiece, showcasing an elegant backsplash, upgraded stainless steel appliances, a generous breakfast seating area, and sleek finishes perfect for both everyday living and entertaining. Enjoy distinct living and dining rooms that provide refined spaces for gathering and hosting. A convenient laundry and mudroom with direct garage access. Double-car garage. A rare opportunity to experience a move-in-ready home. (id:47351)
315 - 25 Cordova Avenue
Toronto, Ontario
Welcome to Westerly 1 by Tridel at 25 Cordova Avenue, where contemporary design meets everyday convenience in the heart of Islington-City Centre West. This thoughtfully designed 1-bedroom plus den suite spans 648 sq. ft. and offers a functional, well-balanced layout with clean finishes well suited to modern urban living. The modern kitchen is appointed with integrated stainless-steel appliances, quartz countertops, and streamlined cabinetry, opening seamlessly into the combined living and dining area. Carpet-free flooring and large windows allow natural light to flow throughout the space, creating a bright and open atmosphere ideal for daily living. The bedroom offers a well-proportioned layout with generous closet storage and a 4-piece ensuite bathroom, creating a comfortable and private retreat. The versatile den is well suited for a home office or flexible living space, while a second bathroom is conveniently located off the main living area. In-suite laundry is neatly tucked into a dedicated closet, maintaining a clean and efficient layout. Residents enjoy access to building amenities including a fitness centre, party and meeting rooms, guest suites, and concierge service. Ideally located steps from Islington Station, parks, grocery stores, and everyday conveniences, this suite delivers well-connected, low-maintenance living in one of Etobicoke's most accessible communities. (id:47351)
Bsmt - 5 Bermondsey Way
Brampton, Ontario
Beautifully finished builder basement apartment offering 2 spacious bedrooms and 1 washroom,thoughtfully designed for comfortable and functional living. This bright unit features aseparate entrance and private laundry, ensuring convenience and privacy. The contemporary kitchen is equipped with stainless steel appliances and sleek finishes, complemented by potlights throughout and large windows fitted with stylish zebra blinds that fill the space withnatural light. (id:47351)
1911 - 65 East Liberty Street
Toronto, Ontario
Exceptional Liberty Village Corner Residence - Rare 3 Bed with Dual Balconies. This Beautiful Oversized corner suite in King West Condos offers 1450 sqft of living space (1228sqft inside & 222 sqft outside), thoughtfully upgraded and impeccably maintained. This unique residence features 9ft Ceilings a luminous open layout with light-engineered hardwood floors, beautifully uplifted white cabinetry in the kitchen and bathrooms, and a serene Danish minimalist aesthetic. Enjoy expansive indoor-outdoor living with 2 seperate balconies and captivating city & lake views - perfect for enjoying a coffee or evening entertaining where you can BBQ directly on your Terrace. Generous primary bedroom with walkin wardrobe and vast 5 piece ensuite with seperate shower and soaker bath, bedroom has space a lounger where the owners like to site and read. A standout feature is the flexible third bedroom/office, enhanced by the current owners with a built-in Murphy bed, custom storage, direct balcony access, a privacy curtain, via glass doors from the living room, and then a direct walkout to a balcony. The smart layout maximises space and functionality without compromise. Great sizeds Secondary bedroom also west facing and abundant storage, and premium finishes elevate everyday living. Meticulously kept with clean European furnishings, you will think it has been staged. Residents enjoy an extensive suite of amenities, including a fully equipped gym, indoor pool, golf simulator, bowling alley, theatre and party rooms, steam room and 5 guest suites in the building - creating a lifestyle beyond the typical condo experience. Included a locker that backs directly onto one private parking space and a new bike rack installed by the owners. This is a rare opportunity to own a large, sophisticated urban home - a standout residence in a competitive condo market. (id:47351)
315 - 75 Queens Wharf Road
Toronto, Ontario
Welcome to this stylish 1 bedroom, 1 bathroom open-concept condo located in the highly sought-after Queens Wharf waterfront community, where downtown energy meets lakeside living. Perfectly positioned to offer seamless access to both the Toronto waterfront and the downtown core, this residence is ideal for professionals, urban explorers, and anyone seeking a vibrant yet relaxed lifestyle.This unit is bright with a modern layout, open concept living and dining space designed for comfort and functionality. The kitchen is highlighted with top of the line European appliances and large windows that fill the suite with natural light, also a space to have a desk and work from home. Step outside and immerse yourself in one of Toronto's most dynamic waterfront neighbourhoods. Enjoy direct access to scenic walking and biking trails, Coronation Park, and the shores of Lake Ontario. Just minutes away are Exhibition Place, Ontario Place, and the iconic downtown skyline. Nearby, the beautifully restored historic lighthouse stands as a charming reminder of Toronto's maritime heritage, adding character and distinction to the area. With TTC streetcar service at your doorstep and quick connections to major routes, commuting and exploring the city is both easy and convenient.Residents enjoy access to an exceptional collection of resort-inspired amenities including a fully equipped fitness centre, indoor basketball court, sauna, pet wash station, private theatre, and multiple social lounges. As part of the exclusive Prisma Club, you'll also enjoy a three-level amenity centre featuring a stunning indoor pool, outdoor hot tub, party rooms, film screening rooms, and elegant gathering spaces designed for both relaxation and entertaining.This is a rare opportunity to enjoy modern condo living in one of Toronto's most exciting waterfront communities-where history, lifestyle, and convenience come together beautifully. **listing contains virtually staged photos ** (id:47351)
105 - 398 Roosevelt Avenue
Ottawa, Ontario
Available May 1, 2026, this brand new boutique rental residence offers a quiet, intimate living environment with a limited number of suites, designed for residents who value quality, comfort, and thoughtful design.This well appointed two bedroom, two bathroom suite offers approximately 831 square feet of interior living space, complemented by an exceptional private terrace of approximately 828 square feet, which will be professionally landscaped to create a true outdoor extension of the home. An oversized entry vestibule provides a rare and practical sense of arrival, setting the tone for a layout that is both balanced and highly functional.This premium suite opens into a bright, open concept living area with large windows that allow natural light to fill the space throughout the day. The main living area flows seamlessly to the expansive terrace, offering an ideal setting for outdoor dining, relaxing, or entertaining in a private, elevated setting. The kitchen features stone countertops, contemporary cabinetry, and a clean, modern aesthetic that integrates naturally with the surrounding living space.Both bedrooms are well proportioned, with two full bathrooms providing everyday convenience. Parking is an additional $250/month and storage is an additional $50/month. The in suite laundry, enhance comfort and functionality.Residents of The Westmount enjoy access to underground parking, secure bike storage, private lockers, a controlled access building, a resident lounge, and a dog wash station, all contributing to a refined boutique living experience. With generous interior space and an unusually large landscaped terrace, this third floor residence offers a distinctive and inviting place to call home. (id:47351)
316 - 30 Inn On The Park Drive
Toronto, Ontario
Ultra Luxurious Tridel Condo for lease at Auberge On The Park. Hotel feel with everything state of the art. 1 Bedroom, 1 Den, 2 bathrooms, spacious 783 sq ft layout. 1 Parking and 1 Locker AND High Speed Internet included. Conveniently located at Leslie and Eglinton. Private view (not overlooking other condo units). Walk over to Sunnybrook/Wilket Park for a stroll, or go shopping at Smart Centre (HomeSense, Home Depot, Winners, many more) as well as Loblaws on the other side. Everything just steps away!! Easily accessible by car and transit. (id:47351)
404 - 451 Rosewell Avenue
Toronto, Ontario
Seize this rare chance to own a prestigious condo in the heart of the Lawrence Park Collegiate Institute and Havergal High School district and Lawrence Park South; experience refined middle-town living in this spacious 1bedroom+Den suite, nestled within the coveted Lawrence Park on Rosewell, and . ***Top rated **irreplaceable school-district environment: Lawrence Park Collegiate Institute(public school rate#40/767), Havergal High School (Private school)**thoughtfully designed space,Perfectly designed den space, tailored for todays work-from-home lifestyle.***New Painting, hoodfan&bathroom, all New LED lightings; East-facing unit offers an open-concept layout accentuated by 9-foot ceilings&expansive windows that bathe the interior in natural light; Unobstructed view overlooking Lawrence Park Collegiate Institute from the light-filled living room***ONE(1) Parking & ONE(1) Locker included; ***Premium Building Amenities: 24-hour concierge, fitness & media room, party/meeting room, guest suites, and ample visitor parking. ***This boutique building is situated just minutes from Lawrence Subway Station,Supper Conveniently located right outside the building and immediate access to bus trainsit downstairs which offering seamless connectivity ** minutes walk distance to Surrounded by top-tier schools, lush parks(2 mins), sporting and a variety of dining and shopping(shoppers drug), daycares(5mins),~~Dont't miss the opportunity to own by first home buyers or downsize families " !!** Strong potential for value appreciation, with an irreplaceable school district, prime location, and convenient transit. (id:47351)
1004 Savoline Boulevard
Milton, Ontario
Spacious 4+2 bedroom layout with open-concept family room. Fully finished basement offers 2 bedrooms, washroom, and excellent rental potential with separate entrance via garage. Carpet-free throughout, featuring upgraded kitchen with granite countertops, pot lights, generous living/dining/family areas, and large backyard perfect for entertaining. Unfinished areas ready for your vision, ample rooms, and standout curb appeal. (id:47351)
771 Eddystone Path
Oshawa, Ontario
Brand New & Elegantly Upgraded 4-Bedroom Beautiful Townhome Porter Elevation B 1610 Sq Ft At Symphony Towns, Oak Staircase, Quartz Kitchen, Deck & Balcony, Functional & Spacious Lay Out. This Property Offers 9' Ceilings On Main And 8' On Upper Floor And Beautiful Backyard Spaces. The main level includes convenient access to the garage, a private bedroom with an ensuite bathroom, and a walkout to the patio perfect for guests or multi-generational living. The second level boasts a generous open-concept layout with a large great room, modern kitchen, dining area, and access to a beautiful walk-out balcony ideal for entertaining or relaxing. On the third level, you'll find the primary bedroom with a private 3-piece ensuite, a second bedroom with a large closet, and a third bedroom featuring a walk-in closet and its own walkout balcony. Located in a high-demand area of Donevan, this home is close to new schools, parks, a shopping mall, places of worship, and a golf course. Enjoy easy access to public transit, the Oshawa GO Station, and Highway 401 all just minutes away! (id:47351)
21 Pylon Place
Toronto, Ontario
Beautiful pie-shaped ravine lot, widening to 80 feet across the back and offering unmatched privacy and tranquility. Located on a quiet cul-de-sac, this home features excellent curb appeal, a double driveway that comfortably parks four cars, and a heated 1.5-car garage. Inside, you will find a 4-level home with an open-concept living/dining area and kitchen. The kitchen boasts a center island with bar seating, granite countertops, stainless steel appliances-including a gas stove-an eat-in breakfast area, and a walk-out to an oversized deck overlooking the ravine. Additionally, enjoy a separate cozy family room with a fireplace and walk-out access to the yard. 3 spacious bedrooms. California shutters throughout. The lower level offers a separate side entrance to a finished basement complete with a full-sized kitchen and additional living space-ideal for an in-law suite or rental potential. It can also serve as valuable extra space for family gatherings or a perfect hangout area for the kids. The perfect family home in an unbeatable location. Just minutes to shopping , highways and all conveniences- come see this exceptional property today! (id:47351)
1502 - 37 Ellen Street
Barrie, Ontario
Experience luxury and convenience of condo life and fall in love with this beautiful Key West model in the coveted Nautica community on Lake Simcoe's Kempenfelt Bay waterfront. This impressive suite features sweeping views of Kempenfelt Bay with dual access to the oversized balcony. Steps to all that the Barrie waterfront has to offer - boardwalk, park, Simcoe County Trail, public marina/boat launch. Enjoy 1,259 sq. ft. of bright, open-concept living, including 2 bedrooms and 2 full bathrooms. Spacious kitchen overlooks the living and dining areas and is finished tasteful neutral decor throughout. Soaring 9 ft ceilings enhance the airy, elegant feel via floor to ceiling windows. Generous primary suite features extensive storage with both a full closet and a walk-in, along with a private ensuite. Convenience of 2nd bedroom for guests, home office, etc as well as a 2nd full bath and ensuite laundry. Living/dining room showcases beautiful natural light from large windows. Welcoming foyer provides excellent space upon entry with large closet at your finger tips. This suite comes with one parking space, exclusive locker. Nautica residents enjoy outstanding amenities, including indoor pool, hot tub, fitness centre, library, party room, games room and private outdoor patio - all within one of Barrie's most desirable waterfront addresses. Steps to all that downtown Barrie has to offer - shopping, services, fine and casual dining, entertainment. Easy access to key commuter routes - public transit, GO train and bus service, highways north to cottage county and south to the GTA. (id:47351)
26 Sir Bedevere Place
Markham, Ontario
Your Markham dream home begins here! Sitting on a premium 60 ft lot in sought-after Markham Village, this beautifully renovated raised bungalow delivers style, space, and wow-factor. Modern lighting, sleek flooring, and updated bathrooms-every room shines. The bright living/dining area is perfect for hosting, and the kitchen with plenty of countertop space. The finished lower level with separate entrance adds endless possibilities: rec room, office, gym, you name it. Relax in the backyard or host your favourite guests in the beautifully landscaped backyard. All of this in a quiet, family-friendly neighbourhood minutes to great amenities! (id:47351)
