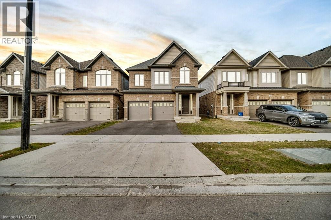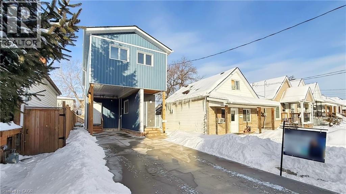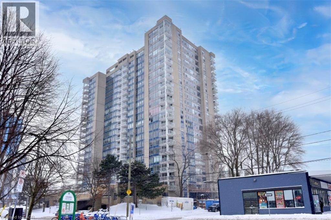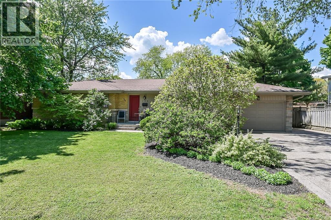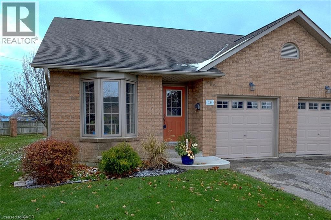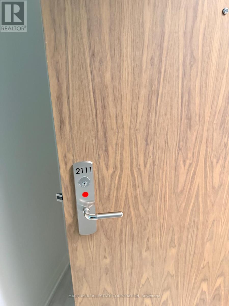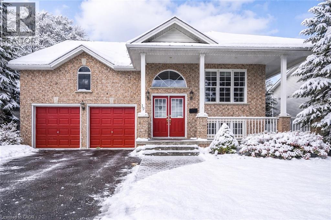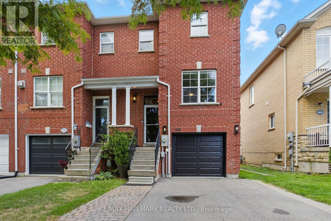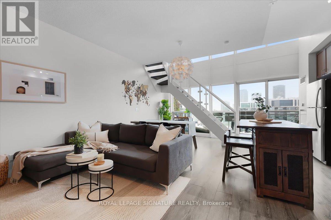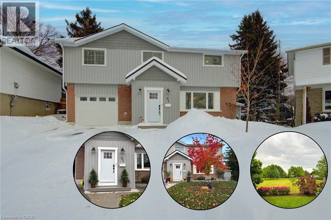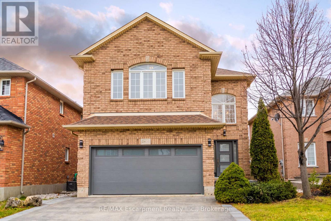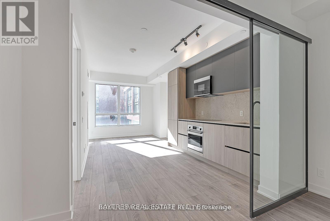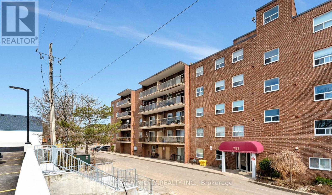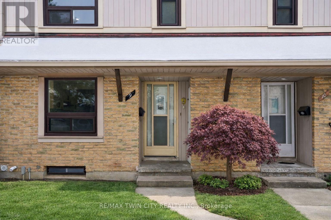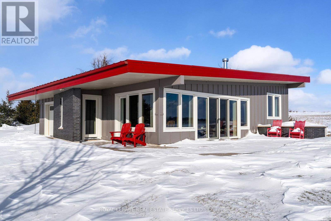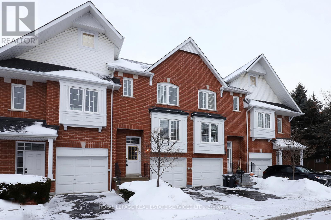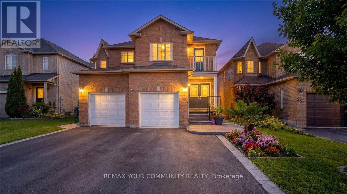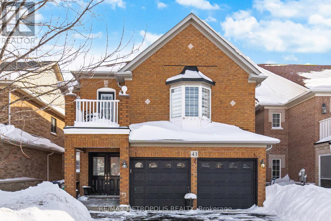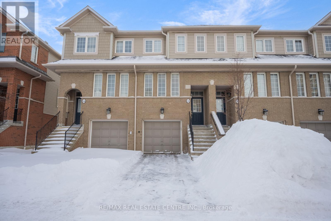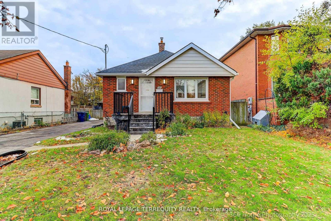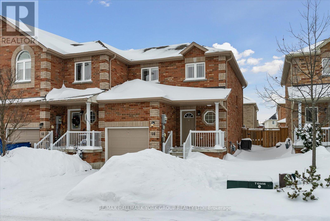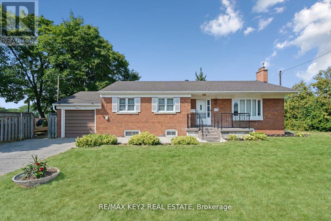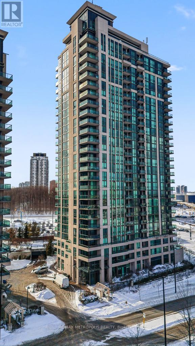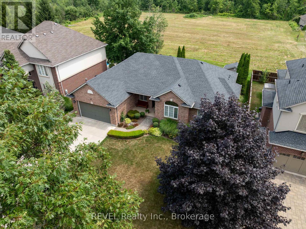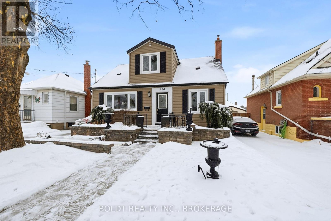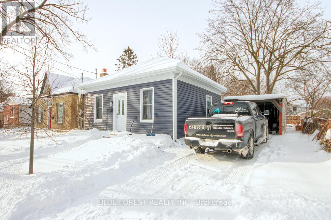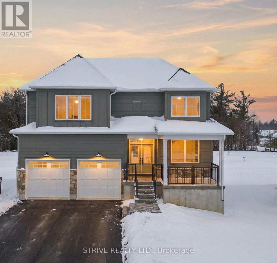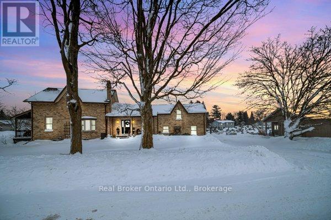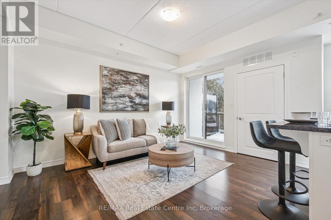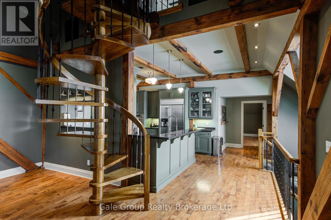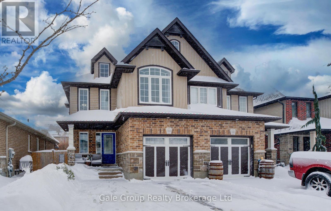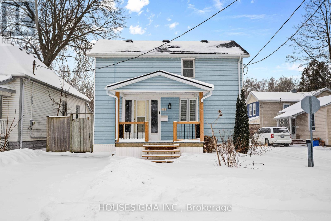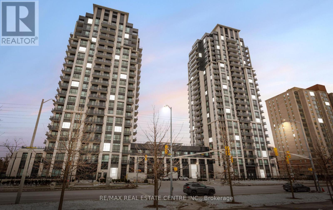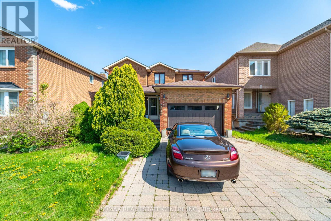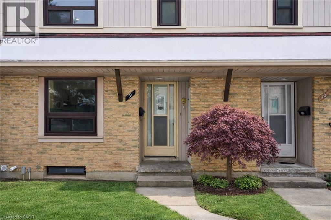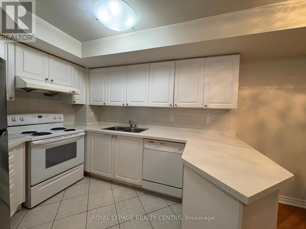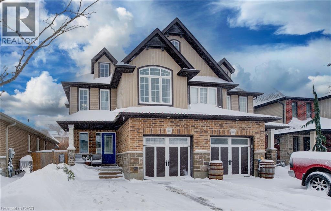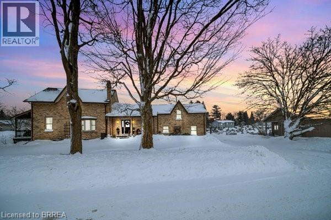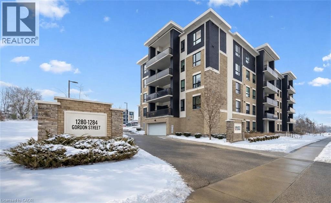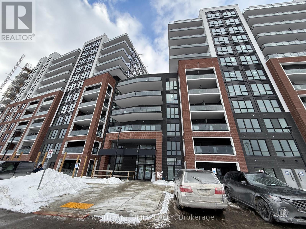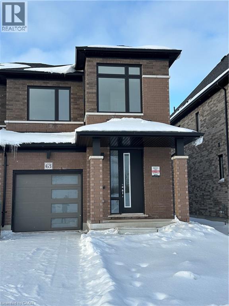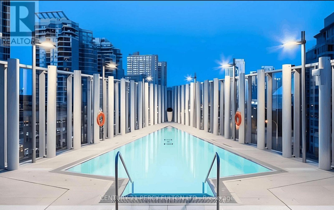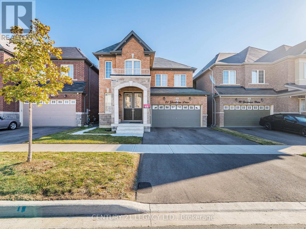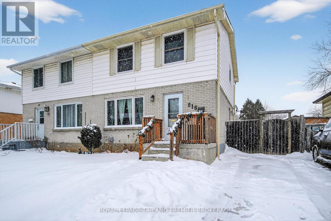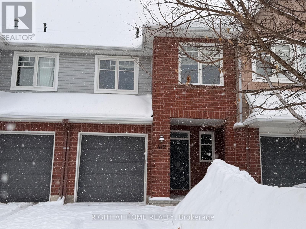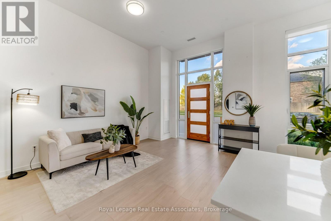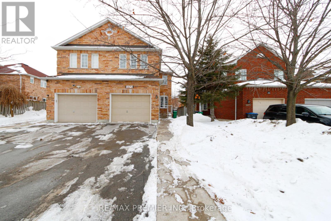285 Broadacre Drive
Kitchener, Ontario
WELCOME TO 285 BROADACRE DRIVE KITCHENER ! An immaculate 2894 SQ.FT. home with 5 bed, 4.5 bath, double car garage located in the most desirable Huron area of Kitchener. You will feel right at home as you enter through your well maintained front yard and covered porch to enjoy morning tea with your family. When you enter the open concept main floor features a spacious dining room ,along with a huge living room with hardwood flooring, napolean fireplace and large windows allowing abundant natural light during the day. It also boasts a FANTASTIC open concept kitchen with stainless steel appliances, lot of cabinetries, double sinks, tiled backsplash and a breakfast bar on the island, a powder room and a breakfast area with a sliding door opening to the well maintained back yard for your outdoor weekend enjoyment. Very covenient main floor laundry. Hardwood flooring, tiles and pot lights throughout the main floor. Second floor features a master bedroom with an ensuite 5 pc bathroom with double vanity, standing shower, freestanding tub and a large walk-in closet. Another 4 good sized bedrooms with large closets and two 4-pc ensuite bathroom and one 3 pc bathroom with a shower/tub combo. Huge unfinished basement. Double driveway and double car garage offering 4 parking spaces. Close to great schools, RBJ Schlegel park, shopping, Longos, Starbucks, Hwy 7, Hwy 8 and Hwy 401. Few minutes drive to University of Waterloo and Wilfrid Laurier University. (id:47351)
85 Albany Avenue
Hamilton, Ontario
Welcome to 85 Albany Ave- A fantastic opportunity for first time home buyers or investors, This Beautifully built 2025 home offers 3 spacious bedrooms and 2.5 modern bathrooms, designed with comfort and functionality in mind. The home features brand-new stainless steel appliances, an open concept layout, and walkout access to a back deck, perfect for entertaining or family gatherings. fenced in back yard. This is a 2025 built comes with new plumbing, electrical, upgraded waterline, hot water tank, furnace and A/C all owned with no rental fees for peace of mind and long term savings. The unfinished basement with a separate entrance have a great potential for a future inlaw suite or a second legal unit with excellent income potential. New Concrete driveway completes this move in ready home. A rare opportunity offering modern living, flexibility and investment potential. (id:47351)
75 Queen Street N Unit# 1707
Hamilton, Ontario
Welcome to your new address! Perched on the 17th floor in one of Hamilton’s finest condo buildings, you’ll find unit 1707, boasting 3 Bedrooms, 2 Full Baths, 1,265 sq ft of impeccably updated luxury, all the while highlighting a terrific walk score of 97! One look and you’ll be smitten! Features include: Corner unit, with Open-Concept Layout, perfect for entertaining; Central Heating & Air Conditioning (Heat Pump 2021); Living Room with ambience-enhancing Fireplace; Dining Room with chic accent wall; modern Kitchen featuring a Breakfast Bar, Quartz countertops and Stainless-Steel Appliances; Luxury vinyl flooring throughout; Elegant Crown Moulding; remote controlled Blinds, and more! Did I mention the stunning north-west views? Enjoy a beverage on your open balcony while taking in a spectacular sunset, and a bird’s eye view of Hamilton’s West Harbour! All windows are scheduled to be replaced in March of 2026. In-suite Laundry, underground Parking and Locker too! Located minutes to Downtown, TD Coliseum, Restaurants, Shopping, Parks and more. Put this “move in ready” unit on your “must see” list today! (id:47351)
128 Oneida Boulevard
Ancaster, Ontario
Welcome to this beautifully maintained 3 bedroom, 1.5 bath bungalow that sits on an oversized lot offering the perfect blend of comfort, and outdoor enjoyment. This gem is conveniently located close to schools, parks, Ancaster Memorial Arts Centre, scenic hiking trails, public transit, Meadowlands and is a short walk to the radial trail that leads you to the Ancaster Village where you will find the library, tennis club and unique shopping and dining experiences. An easy commute to McMaster University, downtown Hamilton, area hospitals, and quick access to the 403 and the Lincoln Alexander Parkway. As you step inside you are greeted with a cozy and bright living room w/wood fireplace that wraps around to the open concept kitchen & dining room with sliding doors to the fully fenced backyard featuring a large deck, inground swimming pool and lots of green space. This entire indoor/outdoor living space is set up great for entertaining family & friends or relaxing with a good book after a long day. Primary bedroom includes a ‘bonus’ 2pc ensuite bath. As you head to the basement you will notice the separate back entrance before you reach the fully finished recreation room with large windows that provide lots of natural light. The basement includes laundry, utility and cold rooms along with spaces that could easily be used as a den, craft room, workshop or storage. Tucked away on a low traffic street in the 'Mohawk Meadows' neighbourhood, the curb appeal is first rate w/ beautiful & mature landscaping, including an aggregate finished driveway with room for 3 cars along with a 1 car garage. This is a great find for families, couples, downsizers or anyone looking for one level living. The possibilities are endless as you make this your new home! (id:47351)
19 Somerset Drive Unit# 16
Port Dover, Ontario
Charming move in ready condo townhome in beautiful Port Dover. Welcome to care-free living in this 2 bedroom, 2 bathroom bungalow townhome. Located on a quiet cul-de-sac just minutes from downtown Port Dover and the sparkling shores of Lake Erie. This desirable end-unit offers exceptional privacy with peaceful surroundings. This lovely home is perfectly situated on a larger lot with the added bonus of no rear neighbours. Inside..you'll appreciate the abundance of natural light that enhances the open concept design. One of the great features of this home is the vaulted living room ceiling that creates a bright airy atmosphere. The fresh white kitchen complete with plenty of cabinetry and workspace flows effortlessly into the dining area - an ideal set-up for hosting family and friends. A cozy family room with gas fireplace provides the perfect space to unwind at the end of the day. The primary bedroom offers a 4 piece ensuite, double closets and a bay window. This home features main floor laundry, direct entry to the garage that keeps your car snow-free, and plenty of storage that helps keep you perfectly organized. Beautiful california style shutters throughout offer both style and function. Sliding glass doors take you to a lovely private backyard, a serene spot to enjoy morning coffee, quiet afternoons, or evening gatherings. With all the grounds maintenance taken care of, you can truly enjoy a care-free lifestyle. Located close to Port Dover's best attractions, including a sandy beach, quaint shops, wonderful restaurants, boating, and so much more... with the added benefit of being only 15 mins to downtown Simcoe, offering a full range of amenities and larger stores to meet all you shopping needs. Why wait? Make the move and experience the relaxed, maintenance-free lifestyle you've been looking for. Call and book your private showing today! (id:47351)
2111 - One Bedroom Of 2 - 27 Korda Gate
Vaughan, Ontario
Shared accommodation. One bedroom of two only. Available March 1 or sooner. All utilities included up to $50 per month. Tenant pays 50% of monthly bill less $50. Parking is available for an extra charge. Quarterly cleaning is required by the Landlord's cleaner, included. (id:47351)
19 David Street
Ingersoll, Ontario
One of Ingersoll’s Most Desired Neighbourhoods! 19 David St. — a warm, beautifully maintained, move-in-ready bungalow offering over 2,200 sq ft of finished living space and an incredible layout that delivers space, comfort, and flexibility. The main level is sun filled and built for today's lifestyle, while the massive finished basement adds a private bedroom and huge rec room perfect for guests, teens, home office, gym, media room or whatever your heart desires! Commuters love the quick access to the 401, while outdoor lovers appreciate being steps to trails and close to parks, schools, shopping, and all the amenities that make Ingersoll such a fantastic place to call home. Enjoy a large double attached garage, a private fully fenced backyard with deck and patio, this property has clearly been cared for — this home is in tip-top condition and truly move-in ready. If you’ve been waiting for the perfect combination of location, space, and lifestyle… this is it. (id:47351)
568 Legresley Lane
Newmarket, Ontario
Rare Freehold End-Unit, Walkout Townhome in Prestigious Gorham-College Manor. This exceptional end-unit townhome in Newmarket offers a rare extra-wide private driveway with side-by-side and tandem parking for up to four vehicles, plus an attached garage. The home features three bedrooms, three bathrooms, and 9-foot ceilings throughout, creating a bright and airy living space. The open-concept kitchen and family room were beautifully renovated in 2023 with quartz countertops, backsplash, extended pantry cabinetry, and premium appliances, including a Jenn-Air cooktop, stainless steel hood, Hisense washer, and Frigidaire fridge and freezer. Step out from the breakfast area onto a generously sized balcony-perfect for morning coffee or outdoor dining. Additional highlights include large principal rooms, a finished walk-out basement, a new insulated garage door (2024), updated blinds (2020), new A/C (2024), furnace service (2024), and roof (2015). Ideally located steps to a park, close to public transit, and within walking distance to Main Street, schools, shopping, and Fairy Lake. A move-in-ready home in one of Newmarket's most desirable neighbourhoods-this is a must-see. (id:47351)
2903 - 155 Legion Road N
Toronto, Ontario
Not your average condo! Prepare to be captivated by this sun-filled, south-east facing top-floor loft, feat. dramatic 18-ft floor-to-ceiling windows offering stunning views of the lake, surrounding tree canopy, Mimico Creek, & city skyline. This striking 2-storey loft spans approx. 860 sq. ft. of thoughtfully designed, open-concept living, flooded w/ natural light allday & enhanced by soaring ceiling heights & architectural presence.The main level showcases updated flooring, a spacious living area w/ room for a large couch, complemented by a brick feature wall, plus a dedicated dining space that comfortably accommodates a full-size dining table ideal for hosting. The open kitchen feat. full-sized stainless steel appliances, a functional island & ample storage. A versatile bonus area beneath the stairs offers flexibility & can function as a bar area, workout space, desk, coffee station or storage. A convenient main floor powder room completes the space. Step out to the south-east facing balcony spanning the entire width of the unit, feat. patio tiles & folding bar top, perfect for enjoying a Summer cocktail. The upper level offers excellent separation of space & includes a generous-sized den, laundry room & a spacious primary bedroom retreat that easily fits a king-size bed w/ plenty of room to spare. The primary suite feat. a walk-in closet w/ built-in organizers & a 4-pc ensuite bath w/soaker tub. Floor-to-ceiling windows continue upstairs, maintaining the loft's bright & airy feel.Residents enjoy resort-style amenities, incl. 24-hr concierge, fully equipped gym, yoga studio, party room, games room, media room, billiards room, squash courts, sauna, outdoor pool, hottub, rooftop deck w/ gas BBQs, bike storage, guest suites & ample visitor parking. Ideally located in a highly sought-after Mimico waterfront community, steps to the waterfront, scenic trails, shops, groceries & transit, w/ quick access to to the Gardiner Expwy (3 min) & Mimico GO (5 min). (id:47351)
51 Nathaniel Crescent
Kitchener, Ontario
Welcome to this well-designed 3-bedroom, 4-bathroom home on a pie-shaped lot backing onto green space, set on a quiet crescent in Pioneer Park. The home offers generous living space, strong storage, and a backyard that stands out. The main floor features a functional mudroom and coat closet with plenty of space for shoes and everyday gear. The bright kitchen includes a centre island, solid-surface counters, stainless steel appliances, and ample cabinetry. Sliding doors lead to the back deck and fully fenced backyard - a private outdoor space with mature perennial gardens, a shed, and a play structure (included). A gas BBQ hookup makes entertaining easy. A formal dining room is ideal for hosting, while the living room offers a comfortable place to relax. A convenient 2-piece bathroom and direct garage access near the kitchen support an efficient layout. Upstairs, a large open family room with storage and linen closets is currently used as a shared home office. Pot lights keep the space bright and flexible. Three bedrooms each offer large closets. The primary bedroom overlooks the backyard and includes a 4-piece ensuite and double closets, with a second 4-piece bathroom serving the remaining rooms. The finished basement adds a lounge area, play space, bathroom, and pantry-style storage. The home is carpet-free aside from the stairs, finished in hardwood and ceramic tile. Updated windows add comfort and efficiency. Outside, the double-wide driveway fits three vehicles plus one in the garage. Thoughtful landscaping frames the home, which backs directly onto Wheatfield Park for added privacy. Close to schools, trails, the library, transit, and highway access, this location offers everyday convenience with quiet green surroundings. (id:47351)
2408 Valley Heights Crescent
Oakville, Ontario
Welcome to this beautifully updated home nestled in one of Oakville's most desirable neighborhoods. This stunning residence offers over 2,200 square feet above grade of thoughtfully designed living space, featuring 3+1 bedrooms and 3+1 bathrooms-perfect for growing families or those who love to entertain.Step inside and discover the fruits of an extensive 2019 renovation that transformed this house into a modern sanctuary. The kitchen gleams with contemporary finishes, while updated bathrooms throughout provide spa-like retreats for everyday living. Gorgeous hardwood flooring flows seamlessly through the main level, creating a cohesive and inviting atmosphere.The heart of this home centers around a cozy family room where a brand-new gas fireplace (2026) beckons you to curl up with a good book on chilly evenings. Recent mechanical upgrades ensure peace of mind for years to come, including a 2024 furnace, owned hot water tank, and roof (2017). The central air conditioning (2019) keeps summers comfortable, while the freshly updated basement bathroom adds convenience to the lower level.Outside, professionally landscaped grounds welcome you home daily. The location simply cannot be beat, with Lions Valley Park mere minutes away, excellent schools including Holy Trinity Catholic Secondary nearby, and convenient shopping at your doorstep.This is more than a house-it's a lifestyle waiting to be embraced. (id:47351)
810 - 108 Peter Street
Toronto, Ontario
Welcome to PETER and ADELAIDE, an exquisite building offering a blend of modern design, craftsmanship, and unrivaled convenience. Situated in a highly sought-after neighborhood, PETER and ADELAIDE offers a wealth of amenities inside and out. Close to PATH, Financial/Entertainment Districts, Subway and Transit Access and a whole lot more to explore and discover in the area. Come check out these freshly finished units and make it your next home. Amenities pending completion - Co-working & Rec Room, Outdoor Lounge, Fitness & Yoga Studio, Infra-Red Sauna & Treatment Rooms, Demo Kitchen, Private Dining Room, Party Lounge, Terrace, Outdoor Communal Dining and Kids Zone & Arts & Crafts. Book your viewing today!! (id:47351)
207 - 793 Colborne Street
Brantford, Ontario
Welcome to 207 - 793 Colborne Street in the City of Brantford! The spacious and bright 2 bedroom condo has been freshly painted and has a nice open concept layout with a separate dining area and living room. The home also has its own stackable in-suite laundry (2023), very efficient mini-split AC cooling, under-sink WATERDROP filtration system (2025), window coverings (2025) and new flooring in the bedrooms and corridor. The building is located in Echo Place near many amenities including parks, trails, shopping, public transit, restaurants, grocery stores, schools, and more! The building is very accessible having an elevator and a covered garage parking spot included in the sale. The property also has undergone many recent updates including newly constructed parking garage, updated gym, freshly landscaped grounds, secure entry & monitored property, party room and more. Also included in the sale is an exclusive storage locker and covered vehicle parking spot in the brand new parking garage; never clean snow off the car again! Enjoy the large balcony with newer glass panel rails for your little piece of paradise; great for entertaining on those summer nights! Schedule your viewing today! BONUS: Condo fee includes Heat and Water! (id:47351)
9 - 280 Thaler Avenue
Kitchener, Ontario
Welcome to 280 Thaler Avenue, Unit 9, Kitchener, nestled in the highly sought-after Chicopee neighbourhood, known for its family-friendly atmosphere, excellent schools and outstanding access to amenities. This beautifully renovated 3-bedroom, 2-bathroom townhome is truly move-in ready. As you step inside, you are immediately greeted by a bright, airy main level featuring new flooring, fresh neutral paint and stylish pot lights throughout. The spacious living room is a true highlight, showcasing a large new window (installed June 2025) that floods the space with natural light, making it ideal for relaxing and entertaining. The eat-in kitchen has been thoughtfully updated that features sleek white cabinetry, quartz countertops, modern pot lighting and stainless steel appliances with new dishwasher. Heading upstairs, you'll find 3 generously sized bedrooms, each completed with new flooring and pot lights, providing a cohesive and modern look throughout. The upper level is complemented by a stylish 4-piece bathroom. The finished basement adds exceptional value and versatility to this home. It offers a cozy recreation room, perfect for a home office, playroom, media room, or guest space, along with an additional bathroom. The laundry area is conveniently located here, with appliances replaced approximately three years ago and in excellent condition. Significant upgrades including: All windows replaced, with the living room window most recently installed in June 2025 and Central air conditioning replaced in 2018. The condo fee includes full usage of water, maintenance of all exterior doors, windows and roof. Located in a well-managed complex within a family-oriented community, this home is close to Top rated schools including a Catholic school, parks, shopping, public transit and offers easy access to major highways. Whether you're a first-time home buyer, downsizer or investor, this exceptional townhome checks all boxes. Don't miss your chance, Book your showing today! (id:47351)
837177 4th Line E
Mulmur, Ontario
High atop the rolling hills of Mulmur, this 20 acre south-facing, retreat offers a rare blend of Nordic-inspired design, privacy, and year-round recreation, just 1.5 hours from Toronto. Built in 2013, the thoughtfully designed split level main residence features two bedrooms, one bathroom, radiant heated floors, and a cozy wood-burning stove, creating a warm and inviting atmosphere no matter the season. The open-concept, split level layout is filled with natural light and frames peaceful countryside views that stretch across the surrounding landscape.Whether you're seeking a full-time home for a couple or downsizer, a retirement retreat, or a weekend escape, this property delivers space to breathe and room to roam. Outdoor enthusiasts will appreciate the proximity to area ski clubs, hiking and cycling trails, and the four-season adventure Mulmur is known for. After a day on the slopes or exploring the countryside, return home to quiet evenings by the fire, golden sunsets, and star-filled skies.The property is exceptionally well equipped with a large, heated work shop, ideal for hobbyists, tradespeople, or creative projects, along with a large drive shed, perfect for storing equipment, recreational vehicles, or outdoor gear. With ample parking and expansive open space, hosting friends and family is effortless.A rare opportunity to own a private, peaceful acreage with modern comforts, breathtaking views, and true four-season enjoyment, this is country living at its most inspiring. Open House February 7 from 2-4 pm. (id:47351)
67 - 1575 South Parade Court
Mississauga, Ontario
DISCOVER YOUR DREAM HOME IN THE HIGH-DEMAND EAST CREDIT COMMUNITY, OFFERING A GREAT OPEN FLOOR PLAN, MAKING IT A PERFECT SPACE FOR JUST RELAXING OR ENTERTAINING. THE UPDATED KITCHEN IS A TRUE HIGHLIGHT, FEATURING UPGRADED FRIGIDARE GALLERY APPLIANCES INCLUDING SMUDGE-FREESTAINLESS INDUCTION RANGE, SLEEK COUNTERTOPS, AMPLE CABINET SPACE AND A LARGE PANTRY TO KEEP YOU ORGANIZED. THE OVERSIZED WINDOW WITH CALIFORNIA SHUTTERS FLOODS THE BREAKFAST AREA WITH WONDERFUL SUNLIGHT. THE OPEN LAYOUT SEAMLESSLY CONNECTS THE LIVING & DINING ROOM, CREATING A SPACIOUS ATMOSPHERE WHICH LEADS TO THE DOUBLE SLIDING DOOR WHERE YOU CAN STEP OUT TO A PRIVATE TREED OVERSIZED RARE CUSTOM DECK, ONE OF THE (LARGEST IN THE COMPLEX) AND EQUIPPED WITH A NATURAL GAS CONNECTION FOR YOUR BBQ AND SURROUNDED BY MATURE TREES CREATING A SERENE PRIVATE AREA. THIS LOVELY HOME HAS BEEN FRESHLY PAINTED, PLUS ENJOY THE BRAND-NEW, NEVER LIVED ON, HARDWOOD FLOORING ENHANCING THE LIVING, DINING ROOM AND THE SECOND LEVEL BEDROOMS. YOU WILL FIND A MAN CAVE IN THE LOWER LEVEL WITH A CUSTOM FITTED SECTIONAL SOFA BED WHICH IS BUILT-INAND INCLUDED, LAMINATE FLOORING WITH SUB-FLOOR, A CONVENIENT 3 PC BATHROOM AND ENTRANCE TOTHE GARAGE. LOCATION IS FANTASTIC, OFFERING THE ERINDALE GO STATION, CREDIT VALLEY HOSPITAL, SHOPPING, WONDERFUL PARKS AND SCHOOLS. THIS BEAUTY TRULY CHECKS ALL THE BOXES. (id:47351)
37 North Park Boulevard
Oakville, Ontario
An exceptionally rare opportunity to own a brand new, never lived-in detached home backing directly onto a ravine with no rear neighbours, set on a premium 45 ft extra deep ravine lot in one of North Oakville's most sought-after communities. This stunning 4 spacious bedroom, 3.5 bath residence is thoughtfully upgraded throughout and truly move-in ready, featuring premium 7+ inch wide-plank engineered hardwood flooring throughout the entire main floor, including the kitchen, along with quartz bathroom vanities, designer black fixtures, an upgraded kitchen faucet, a full appliance package, a stylish backsplash, and a custom stone fireplace that anchors the main living space and adds warmth and architectural presence beyond typical builder grade finishes. The home has been carefully refined to enhance its overall presentation and move-in readiness. The elegant stone and brick exterior opens into a refined interior with 10-ft ceilings and 8-ft doors on the main level, complemented by bright, open living spaces with peaceful ravine views. The chef-inspired kitchen flows seamlessly into the family room and breakfast area, ideal for everyday living and entertaining. A main floor office or library offers flexibility for remote work or a potential fifth bedroom. Upstairs, the primary retreat overlooks the ravine and features dual walk-in closets and a spa-like ensuite with a Roman tub and glass shower. The unfinished basement with four large windows offers excellent future customisation potential. Additional highlights include 200-amp electrical service, gas rough-ins for stove and BBQ, EV charger conduit, and a smart home package with CAT6 wiring and camera and speaker rough-ins. Enjoy direct access to ravine trails and green space while being minutes to top-rated schools, the GO Station, Dundas & Sixth Line, shopping, dining, and major highways (403, 407, QEW). A rare 45 ft ravine lot offering that shows exceptionally well. (id:47351)
23 Coolspring Crescent
Caledon, Ontario
Nestled in Bolton's peaceful and family-friendly South Hill, this beautifully maintained, move-in-ready home is perfect for growing families and first-time buyers alike. Featuring hardwood floors throughout, a cozy gas fireplace, and a bright open-concept layout, the main level offers a warm and inviting atmosphere ideal for everyday living and entertaining. The renovated kitchen (2022) blends modern style and functionality and flows seamlessly into a charming breakfast area. Upstairs, the spacious primary bedroom includes a walk-in closet and a beautifully updated 4-piece ensuite (2022), while two additional generously sized bedrooms provide ample space for children, guests, or a home office. The finished basement adds exceptional versatility with pot lights, a 3-piece bathroom, newly installed carpet (2024), and plenty of storage, making it perfect for a playroom, media room, or home gym. This home is also equipped with excellent security features, including an alarm panel with ADT monitoring, three motion sensors, glass break sensors on the main floor and basement, four exterior roof-mounted cameras, a DVR system, and a Ring camera. Outside, enjoy a fully fenced, generously sized backyard complete with a new deck (2020), charming walkways, and a garden shed - ideal for summer gatherings and safe play for kids or pets. Additional exterior upgrades include stamped concrete (2023), updated front and rear railings (2020/2023), a newly paved asphalt driveway (2023), a re-stained fence (2024), and an epoxy garage floor (2023) with garage door openers. Over the years, the owners have thoughtfully invested in numerous upgrades throughout the home, including a beautifully renovated powder room, refreshed bedrooms, and stylishly updated vanities in both the ensuite and main guest bathroom - creating a move-in-ready space that blends comfort with modern appeal. This home offers comfort, style, and practicality in one of Bolton's most desirable neighbourhoods! (id:47351)
43 El Camino Way
Brampton, Ontario
Welcome to this Stunning Home in one of Brampton's most sought-after Neighbourhoods, offering over 4,000 sq. ft. of Total Living Space, Beautifully upgraded living space designed for Comfort, Functionality, and income potential. The main floor features a Gorgeous Kitchen with Stainless Steel Appliances, Granite Countertops and Elegant White Cabinets and a Bright Breakfast Area, a large Family Room with Gas Fireplace, Spacious Living and Dining Rooms, and a Dedicated Home Office-ideal for today's lifestyle. The Second Level offers 5 generously sized Bedrooms with Renovated Modern Bathrooms. The Luxurious Primary bedroom includes a 6-piece Ensuite and walk-in closet, while 3 other Bedrooms Featuring Ensuite Bathrooms, and Bedroom 3 offers a walkout to a Balcony. The LEGALLY Finished Basement Apartment with Separate Entrance is perfect for Rental Income, Featuring a Modern Kitchen, Living Room, 2 Spacious Bedrooms with walk-in closets, Separate Laundry, plus an additional 3rd bedroom in the basement. This home features extensive upgrades including a new furnace (2024), newly installed zebra blinds (2025), shingles replaced in 2020, renovated bathrooms throughout, upgraded flooring with a new staircase, an extended driveway to park up to 6 cars, and a professionally built deck in the backyard. Walking Distance to Elementary, Middle and High Schools, Parks, Restaurants, Shops, Cassie Campbell Community Centre, Banks, etc. You Must Come and See This Home to Truly Appreciate it. (id:47351)
144 - 4950 Albina Way
Mississauga, Ontario
****LOCATION LOCATION****Beautifully upgraded Family Home in the heart of Downtown Mississauga! Perfectly located just steps to Square One Shopping Centre, grocery plazas, restaurants, parks, and schools, with quick access to HWY 403, upcoming LRT, and public transit. This home is part of a well-managed community with low condo fees, strong reserve funds, and great amenities offering true peace of mind. Inside, enjoy carpet free living and pot lights throughout, a modern kitchen with a Brand New S/S stove, Brand New SS Fridge, granite counters, Upgraded kitchn cabinets. The bright and airy layout features a Juliette balcony, with full privacy as there are no homes in the back. The primary bedroom boasts a good size with ample closet space along with 5 pc ensuite . The second bathroom is equally impressive with quartz counters and stylish finishes. The basement rec room provides additional living space with a walk-out to a private patio with no homes in the back and direct garage access. All of this in a vibrant neighborhood surrounded by parks, recreation centres, and family-friendly amenities with the bonus of being one of the closest Mississauga pockets to Etobicoke and Toronto! Location, upgrades, and value this home truly has it all. Don't miss it! (id:47351)
27 John Best Avenue
Toronto, Ontario
Ideal Starter Home with Live/Rent Potential. Or Perfect for the Downsizers/Empty Nesters!!!! Lovingly Well Preserved Home Featuring Updated Kitchen with S/S Appliances, Updated Main Floor Bath, New Re-shingled Roof (2025), Updated Railings and Flagstone Front Porch, Separate Side Entrance to Private One Bedroom In-Law Suite, Large Private Backyard, Long Private Driveway for Parking up to 4 cars. Building at Rear of Property is a Church. Located on a Quiet Street in a family friendly Neighbourhood! Close to Schools, Parks, Humber River Trails, Shops, TTC, UP Express/Weston GO, and Major Highways (id:47351)
70 - 50 Southwoods Crescent
Barrie, Ontario
Welcome To This Well-Maintained 2-Storey Condo Townhouse Located In The Desirable Holly Community Of Barrie. Offering Approximately 1,400-1,599 Sq Ft Of Living Space With 3+1 Bedrooms And 3 Bathrooms, This Home Is Ideal For Families Or Those Needing Extra Space.The Main Level Features A Bright Open-Concept Living And Dining Area With Laminate Flooring, A Gas Fireplace, And A Walk-Out To The Fully Fenced Backyard. The Kitchen Is Equipped With Granite Countertops, Stainless Steel Appliances Including An Over-The-Range Microwave, A Centre Island, And California Shutters Throughout.Enjoy A Private Backyard Retreat Complete With A Hot Tub And Gas Line Hookup For BBQ (Installed In 2013). Upstairs, The Primary Bedroom Offers A Walk-In Closet And A 4-Piece Ensuite With A Glass Shower Door, Along With Two Additional Bedrooms.The Fully Finished Basement Provides A Versatile Recreation Space With A Second Gas Fireplace, An Additional Bedroom Or Bonus Area, A 2-Piece Bathroom, And Laundry. Additional Features Include A Sump Pump, Owned Furnace (Enbridge), New A/C Unit Installed Approximately 1.5 Years Ago, Automatic Garage Door Opener With Remote, And Mezzanine Storage In The Garage Above Car Level-Perfect For Seasonal Storage. Conveniently Located Close To Schools, Parks, Shopping, Public Transit, And Highway 400. A Fantastic Opportunity In A Family-Friendly Neighbourhood. (id:47351)
172 Allanford Road
Toronto, Ontario
Welcome to this charming 3+2 bedroom, 2 bathroom detached bungalow in the highly sought-after Inglewood Heights community of Tam O'Shanter-Sullivan, Scarborough. Set on a an impressively wide, premium 64 x 160 ft lot, this property presents endless opportunities for families, investors, and builders alike. The main floor offers a bright and functional layout featuring new bay windows (2024) in the kitchen, living, and dining rooms, flooding the space with natural light. The finished basement, complete with a separate entrance, adds incredible versatility - ideal for an in-law suite, extended family, or rental potential. Step outside to enjoy your above-ground pool and spacious deck, perfect for relaxing or entertaining during the warmer months. Situated in a prime, family-friendly location, you're within walking distance to TTC, GO Station, Agincourt Mall, parks, and top-rated schools, and just minutes from Scarborough Town Centre, golf courses, community centres, and Highways 401 & 404.The possibilities on this expansive lot are truly limitless - add some TLC and update the home to your taste, build your custom luxury home, add a basement apartment, garden suite, or develop as a duplex, triplex, or fourplex. You could even split the lot for future development. A rare opportunity to own a versatile property in one of Scarborough's most desirable neighborhoods - whether you're looking to move in, invest, or build your dream home, the potential here is unmatched! (id:47351)
2007 - 88 Grangeway Avenue
Toronto, Ontario
Experience modern urban living in this stunning 2-bedroom, 2-bathroom condo boasting over 800 sq. ft. of bright, open-concept space.The unit features an expansive eat-in kitchen complete with sleek quartz countertops, brand-new stainless steel appliances, and ample cabinetry. Floor-to-ceiling windows flood the home with natural light and offer breathtaking east-facing unobstructed views. In terms of the the Building & Lifestyle Amenities, enjoy access to the large Indoor Swimming Pool, Gym, Private Theatre, Billiard Room, Library and an Elegant Party Room for entertaining. The location here is unbeatable - Perfectly situated at McCowan and Ellesmere, you are steps away from the upcoming TTC's Scarborough Subway Station, Scarborough Town Centre, Bus Stops, diverse dining and entertainment, and essential services. With major employers, schools, and the Civic Centre nearby, everything you need is right at your doorstep. Furthermore, major new developments and investments are planned for the surrounding area, making this condo an ideal investment. (id:47351)
5 Beechwood Crescent
Pelham, Ontario
Welcome to this beautifully maintained, 2352 sqft one-owner brick bungalow in desirable Fonthill neighbourhood, built by Serafino Homes in 1998. Offering timeless curb appeal and thoughtful design, this home features 9-ft ceilings with cathedral ceilings in the main living and dining areas, creating a bright and airy feel. The living room and formal dining room share a cozy two-way gas fireplace, while the open-concept kitchen and dinette lead to a rear wood deck perfect for entertaining. The main floor boasts a spacious primary bedroom with walk-in closet, 4-pc ensuite, and its own gas fireplace. Two additional bedrooms, a 4-pc main bath, powder room, and main-floor laundry add convenience, while hardwood flooring flows throughout the level. The fully finished basement extends the living space with a spacious rec room, cozy family room, kitchenette, additional bedroom, office, 3-pc bath, and utility room. Practical updates include a roof (2015), furnace and A/C (2021), and a rental water heater (2018). Additional features include central vacuum, concrete driveway, and a 2-car garage. Set in a quiet neighbourhood close to all amenities, this home blends comfort, functionality, and location ready for its next chapter. (id:47351)
204 Auburn Avenue
Hamilton, Ontario
Welcome to 204 Auburn Avenue! This charming home dazzles from the moment you arrive, boasting exceptional curb appeal & a beautifully redesigned interior. Completely renovated in 2012 with a spacious addition, this 3+1 bedroom, 1341 sq ft home plus finished basement seamlessly blends modern elegance with comfort that will impress throughout. The open-concept spacious main floor features stunning hardwood & terrazzo tile, recessed lighting a chef's kitchen with granite countertops, large sit up breakfast bar peninsula for entertaining, ample storage, & a gas stove. The light filled cozy living area flows into a generous dining space, a main floor bedroom & a full four-piece bathroom. This main floor also offers a built-in stereo speaker system that extends to the backyard entertaining area. A striking wide open staircase leads to the upper level, currently configured as a purpose built expansive primary bedroom but was designed to be easily converted into two large bedrooms if desired, each with an entire wall of closet space. The luxurious ensuite with in floor radiant heating, dramatic tile work, walk-in shower with rain shower head & built in bench. The flat screen TV the on the upper floor siting area attached to the wall is included. The finished basement offers a welcoming rec room with a gas fireplace & an additional open bedroom, perfect for guests or teens. There's also a dedicated laundry room & plenty of storage. Outside, enjoy the thoughtfully landscaped yard, complete with brick garden beds, interlocking stone walkways & a private fenced backyard featuring a large deck & a 15' x 30' above-ground pool surrounded by a deck, plus a natural gas BBQ hookup. All major updates, including windows, doors, flooring, roof, decks, stone walkways, siding, furnace & AC, were completed in 2012. Located in a fantastic neighborhood, you're close to all amenities, Montgomery Park & Redhill Parkway. If you like entertaining, this home truly has it all - don't miss out! (id:47351)
585 Elizabeth Street
London East, Ontario
Welcome to this well-maintained and spacious bungalow in the desirable Old East Village. This move-in-ready home offers three bedrooms and one bathroom, a large eat-in kitchen with ample cupboard space, and a bright, inviting living room. Numerous updates have been completed over the years, including the roof, siding, furnace, and air conditioning. Additional highlights include a rear mudroom and a private single driveway with carport. All appliances are included, and possession is flexible. (id:47351)
29 Northland Court
Oro-Medonte, Ontario
Welcome to a home that feels more like a luxury escape than a residence. Perfectly positioned in the sought-after community of Craighurst, this exceptional new-build offers refined living surrounded by nature without sacrificing proximity to everyday conveniences. Set on a premium lot with over 3200sqft of living space, backing onto protected forest, this stunning home delivers privacy, space, and timeless design. The open-concept main living area is highlighted by vaulted ceilings and expansive windows that flood the home with natural light while framing serene backyard views-your own peaceful, year-round backdrop. At the heart of the home is a show-stopping kitchen designed for both entertaining and daily life. Featuring a large island, abundant cabinetry, and seamless flow into the living and dining spaces, it's a space where family gathers and memories are made. The thoughtfully designed mudroom off the garage, complete with custom built-ins, keeps life organized and effortless. Step out from the living area or mudroom onto the rear patio, perfectly positioned to enjoy quiet morning coffees, summer evenings, and unforgettable sunsets overlooking the forest. Upstairs, every bedroom includes a walk-in closet, offering comfort and storage for the entire family. The primary suite is a true retreat with his-and-hers walk-in closets and a spa-inspired ensuite featuring heated floors, a large glass shower, and a standalone soaker tub-your personal sanctuary at the end of the day. The walk-out basement with oversized windows offers endless potential for additional living space, a gym, home theatre, or in-law suite, ready to be customized to suit your lifestyle. Ideally located just 5 minutes from Horseshoe Valley Resort, minutes to Settlers' Ghost and Braestone Golf Clubs, 10 minutes to Barrie, and 15 minutes to downtown Orillia, this home offers an exceptional blend of luxury, nature, and convenience. Life doesn't get much better than this. (id:47351)
690 Wallace Avenue S
North Perth, Ontario
Character-Filled Home Designed for Family Living! Welcome to this beautifully maintained 3-bedroom, 2-bathroom home that perfectly blends charm, comfort, and functionality. The open-concept main level features a bright dining area and a spacious living room with soaring ceilings, a cozy fireplace, and a versatile loft that's ideal for a home office, playroom, or family lounge. The kitchen provides plenty of room for cooking and gathering, while the generous bedrooms offer comfort and flexibility for everyone. Step outside to a private backyard patio surrounded by peaceful, mature surroundings-perfect for morning coffee, family barbecues, or quiet evenings together. Thoughtfully updated and lovingly cared for, this home offers the perfect balance of character and convenience in a welcoming community. If you've been searching for a place that truly feels like home, this is the one. Book your private showing today and see why families love living here. (id:47351)
210 - 1280 Gordon Street
Guelph, Ontario
210-1280 Gordon St is a modern 3-bdrm condo W/beautiful treed views located in a newer professionally managed building in Guelph's highly sought-after south end! Steps from bus stop W/direct access to UofG & downtown, this property is exceptionally well-positioned for investors &parents buying for university-bound students. Instead of paying rent this is an opportunity to build equity in a tangible asset while benefiting from consistent student & professional rental demand. With current market conditions offering more favourable pricing, this unit presents a timely chance to secure a well-located investment W/long-term upside. Inside the open-concept living space seamlessly connects the living, dining & kitchen areas creating a welcoming & versatile environment suited to everyday living & entertaining. 9ft ceilings enhance the sense of space while large windows & sliding glass door flood space W/natural light & frame a peaceful treed backdrop that adds privacy & sense of calm rarely found in condo living. Modern kitchen anchors space W/centre island ideal for casual meals, studying & hosting. White cabinetry, stone counters, S/S appliances & backsplash offer timeless low-maint. finish that appeals to both owners & tenants. Step outside to private balcony that extends living space outdoors & provides quiet place to relax & enjoy overlooking mature trees. 3 bdrms are each finished in neutral palette W/new wide-plank floors creating move-in-ready spaces. Large windows in primary bdrm bring in natural light & tranquil views. Layout is well-suited for maximizing rental income or for young professionals seeking flexibility W/guest room & dedicated office. Bathroom features modern vanity offering ample storage, stone counters & tub/shower. Unit includes 1 parking space W/an assumable mthly rental & locker for storage. Located mins from all amenities Pergola Commons & Stone Rd Mall have to offer: restaurants, groceries, LCBO & Beer Store. Easy access to 401 for commuters! (id:47351)
11 - 81 Broadway Street
Woodstock, Ontario
This extraordinary Woodstock Penthouse offers a contemporary, modern design and rare architectural features that truly set it apart from anything else in the market. From the moment you step inside this multi-levelled unit, the structural scale and thoughtful layout are designed to impress even the most discerning buyer, featuring an open-concept flow anchored by a sculptural spiral staircase that ascends to an expansive loft. This versatile residence provides two spacious bedrooms and two luxurious bathrooms, offering ample room for both rest and sophisticated living. The culinary command center is a chef's dream, featuring a curated suite of professional-grade appliances including a Wolf gas cooktop, private wall and warming ovens, and a seamlessly integrated Jenn-Air refrigeration system, perfectly tailored for those who value the culinary arts. The main floor's soaring 18-foot ceilings are framed by masterfully integrated wooden beams that honor the historic soul of the 1888 Broadway School conversion, creating a grand-scale atmosphere for entertaining. The primary suite offers a private decompression zone with its spa-inspired ensuite, complemented by a dedicated executive home office tailored for high-stakes productivity. Step through your patio door and onto your exclusive rooftop terrace providing you with a private, panoramic sanctuary offering breathtaking views in the heart of Woodstock. (id:47351)
1444 Dunkirk Avenue
Woodstock, Ontario
Welcome to this inviting, move-in-ready semi in Woodstock's sought-after north end, located in a quiet, family-friendly neighbourhood. Thoughtfully designed with a functional two-storey layout, this home offers three generous bedrooms upstairs plus a fourth bedroom in the basement, providing flexible space for families, guests, or a home office.The home features laminate flooring throughout, two full bathrooms and two convenient half baths, and a spacious primary bedroom complete with a sitting area, creating a relaxing private retreat. The bright kitchen includes a breakfast nook, perfect for everyday meals and casual gatherings.Recent updates include fresh paint throughout and new laminate flooring on the main floor, giving the home a clean, modern feel. The partially finished basement adds valuable living space ideal for entertaining or unwinding. Step outside to a large deck with a gas BBQ hookup, making outdoor dining and summer entertaining effortless. An exposed aggregate driveway extension provides additional parking and added curb appeal.A fantastic opportunity for buyers seeking comfort, space, and excellent value in a great neighbourhood. (id:47351)
16 Centre Street
St. Thomas, Ontario
An absolute gem for first-time buyers, this adorable 1.5-storey home is tucked into a quiet neighbourhood with truly lovely neighbours. Sitting proudly on a sunny corner lot, it offers a warm, welcoming feel from the moment you arrive.The flexible main-floor bonus room works beautifully as a bedroom, home office, or playroom, while two additional bedrooms are tucked upstairs. A fully fenced yard offers privacy and space to relax, and the detached garage features updated hydro-ideal for hobbies or extra storage. Roof was replaced in 2023. Furnace/AC 2020. Parking? You're covered with 2 driveways (front and side) provide room for up to four vehicles, plus extra parking conveniently located across the street. The crawl-space basement is fully encapsulated, clean, and tidy-great for storage without the worry. Best of all, you're just steps from Elevated Park , a perfect spot for after-dinner strolls, dog walks, or a breath of fresh air. Quiet, cute, and full of heart, this home is ready to welcome its next happy owners. All appliances are included (id:47351)
2208 - 202 Burnhamthorpe Road E
Mississauga, Ontario
Client Remarks EV Charging car parking with Brand new 2-bedroom 2 full bathroom suite included 1 parking and locker at the Keystone Condos built by Kaneff Group. This Unit offers Open Concept and Walking Distance to Square One shopping Centre, close to public transit, Go Train, schools, park, shopping malls, QEW, highway 401 & 403. Excellent layout with laminate floor. Beautiful view of the ravine with an oversized balcony. The suite is flooded with natural lights through the floor to ceiling windows. upgraded Stainless steel appliances: fridge, stove, OTR microwave, dishwasher and ensuite washer & dryer (id:47351)
262 Boxmoor Place
Mississauga, Ontario
Custom-Built, Meticulously Maintained All-Brick Detached Home Located in the Heart of Mississauga! This Spacious Property Features Four Generously Sized Bedrooms, Including Two Primary Bedrooms. Enjoy a Family-Sized Kitchen, Abundant Pot Lights Throughout, and Hardwood Flooring on the Main Level. The Home Boasts a Beautiful Layout with Two Skylights one at stair , one at washroom Enhancing Natural Light. Professionally Finished Two Basement Apartments with Separate Entrance - Ideal for Rental Income or Extended Family. Prime Location - Walking Distance to Square One, near to Restaurants, Schools, Transit,hwy 403 and More! A Must-See Property! (id:47351)
280 Thaler Avenue Unit# 9
Kitchener, Ontario
Welcome to 280 Thaler Avenue, Unit 9, Kitchener, nestled in the highly sought-after Chicopee neighbourhood, known for its family-friendly atmosphere, excellent schools and outstanding access to amenities. This beautifully renovated 3-bedroom, 2-bathroom townhome is truly move-in ready. As you step inside, you are immediately greeted by a bright, airy main level featuring new flooring, fresh neutral paint and stylish pot lights throughout. The spacious living room is a true highlight, showcasing a large new window (installed June 2025) that floods the space with natural light, making it ideal for relaxing and entertaining. The eat-in kitchen has been thoughtfully updated that features sleek white cabinetry, quartz countertops, modern pot lighting and stainless steel appliances with new dishwasher. Heading upstairs, you’ll find 3 generously sized bedrooms, each completed with new flooring and pot lights, providing a cohesive and modern look throughout. The upper level is complemented by a stylish 4-piece bathroom. The finished basement adds exceptional value and versatility to this home. It offers a cozy recreation room, perfect for a home office, playroom, media room, or guest space, along with an additional bathroom. The laundry area is conveniently located here, with appliances replaced approximately three years ago and in excellent condition. Significant upgrades including: All windows replaced, with the living room window most recently installed in June 2025 and Central air conditioning replaced in 2018. The condo fee includes full usage of water, maintenance of all exterior doors, windows and roof. Located in a well-managed complex within a family-oriented community, this home is close to Top rated schools including a Catholic school, parks, shopping, public transit and offers easy access to major highways. Whether you’re a first-time home buyer, downsizer or investor, this exceptional townhome checks all boxes. Don’t miss your chance, Book your showing today! (id:47351)
830 - 3888 Duke Of York Boulevard
Mississauga, Ontario
Spacious 1+1 Bedroom Unit With 4pc Ensuite And Large Living/Dining Room. Open Concept To Beautiful Kitchen With Quartz Countertops. Fantastic Facilities Includes Swimming Pool, Hot Tub, Sauna, Theatre, Party Room, Yoga Room, Guest Suite, 30,000 Sqft Rec Centre. In The Heart Of Mississauga, Bus To Subway Just Out The Door! Go Bus, Access To The 403, 401, 410. Comes With Parking Spot And Locker, All Utilities Include Heat, Hydro, Gas. (Cable, Internet Extra) *Locker Not Included* (id:47351)
1444 Dunkirk Avenue
Woodstock, Ontario
Welcome to this inviting, move-in-ready semi in Woodstock’s sought-after north end, located in a quiet, family-friendly neighbourhood. Thoughtfully designed with a functional two-storey layout, this home offers three generous bedrooms upstairs plus a fourth bedroom in the basement, providing flexible space for families, guests, or a home office. The home features laminate flooring throughout, two full bathrooms and two convenient half baths, and a spacious primary bedroom complete with a sitting area, creating a relaxing private retreat. The bright kitchen includes a breakfast nook, perfect for everyday meals and casual gatherings. Recent updates include fresh paint throughout and new laminate flooring on the main floor, giving the home a clean, modern feel. The partially finished basement adds valuable living space ideal for entertaining or unwinding. Step outside to a large deck with a gas BBQ hookup, making outdoor dining and summer entertaining effortless. An exposed aggregate driveway extension provides additional parking and added curb appeal. A fantastic opportunity for buyers seeking comfort, space, and excellent value in a great neighbourhood. (id:47351)
690 Wallace Avenue S
Listowel, Ontario
Character-Filled Home Designed for Family Living! Welcome to this beautifully maintained 3-bedroom, 2-bathroom home that perfectly blends charm, comfort, and functionality. The open-concept main level features a bright dining area and a spacious living room with soaring ceilings, a cozy fireplace, and a versatile loft that's ideal for a home office, playroom, or family lounge. The kitchen provides plenty of room for cooking and gathering, while the generous bedrooms offer comfort and flexibility for everyone. Step outside to a private backyard patio surrounded by peaceful, mature surroundings-perfect for morning coffee, family barbecues, or quiet evenings together. Thoughtfully updated and lovingly cared for, this home offers the perfect balance of character and convenience in a welcoming community. If you've been searching for a place that truly feels like home, this is the one. Book your private showing today and see why families love living here. (id:47351)
1280 Gordon Street Unit# 210
Guelph, Ontario
210–1280 Gordon St is a modern 3-bdrm condo W/beautiful treed views located in a newer professionally managed building in Guelph’s highly sought-after south end! Steps from bus stop W/direct access to UofG & downtown, this property is exceptionally well-positioned for investors & parents buying for university-bound students. Instead of paying rent this is an opportunity to build equity in a tangible asset while benefiting from consistent student & professional rental demand. With current market conditions offering more favourable pricing, this unit presents a timely chance to secure a well-located investment W/long-term upside. Inside the open-concept living space seamlessly connects the living, dining & kitchen areas creating a welcoming & versatile environment suited to everyday living & entertaining. 9ft ceilings enhance the sense of space while large windows & sliding glass door flood space W/natural light & frame a peaceful treed backdrop that adds privacy & sense of calm rarely found in condo living. Modern kitchen anchors space W/centre island ideal for casual meals, studying & hosting. White cabinetry, stone counters, S/S appliances & backsplash offer timeless low-maint. finish that appeals to both owners & tenants. Step outside to private balcony that extends living space outdoors & provides quiet place to relax & enjoy overlooking mature trees. 3 bdrms are each finished in neutral palette W/new wide-plank floors creating move-in-ready spaces. Large windows in primary bdrm bring in natural light & tranquil views. Layout is well-suited for maximizing rental income or for young professionals seeking flexibility W/guest room & dedicated office. Bathroom features modern vanity offering ample storage, stone counters & tub/shower. Unit includes 1 parking space W/an assumable mthly rental & locker for storage. Located mins from all amenities Pergola Commons & Stone Rd Mall have to offer: restaurants, groceries, LCBO & Beer Store. Easy access to 401 for commuters! (id:47351)
313 - 51 Clarington Boulevard
Clarington, Ontario
Brand new 1-bedroom plus spacious den suite at MODO Condominiums in Downtown Bowmanville. Bright open-concept layout with 9' ceilings, large windows, modern kitchen with quartz countertops and stainless steel appliances, vinyl flooring throughout, and in-suite stacked laundry. Versatile den ideal for home office. Enjoy a private balcony with ample natural light. Building amenities include fitness centre, party room, library/boardroom, and indoor/outdoor lounge spaces. Includes 1 outdoor parking spot, and free high-speed internet. Steps to shops, restaurants, parks, Highway 401, and the future Bowmanville GO Station. (id:47351)
63 Manuel Street
Stratford, Ontario
Welcome to this brand-new, never-occupied end-unit townhome in a sought-after Stratford location! Ideally situated just minutes from Stratford Mall, shopping, dining, schools, and everyday amenities, this home combines convenience with a great lifestyle. Designed for modern living, the bright open-concept layout showcases quality finishes throughout. The stylish kitchen features new stainless steel appliances, sleek cabinetry, and generous counter space—perfect for daily living and entertaining. As an end unit, the home also offers convenient access to the backyard and added privacy. Thoughtfully designed with both comfort and functionality in mind, this home is move-in ready. Enjoy easy access to highways, parks, and public transit, offering the perfect mix of urban convenience and suburban peace. An excellent opportunity for families looking to settle in a growing community. (id:47351)
1210 - 10 York Street
Toronto, Ontario
PARKING & LOCKER INCLUDED. Welcome to Ten York, one of Toronto's most iconic and luxurious condominium residences. This bright and modern 1-bedroom suite offers exceptional comfort, sleek finishes, and outstanding convenience in the heart of the city. Unbeatable location with direct access to the PATH, minutes to Union Station, TTC, Rogers Centre, Scotiabank Arena, and Toronto's beautiful waterfront. Steps to supermarkets, restaurants, cafés, financial district, and entertainment district. Ten York residents enjoy world-class amenities: 24-hour concierge, state-of-the-art gym, yoga and spin studios, outdoor pool, billiards lounge, theatre, party rooms, and more. A rare opportunity to live in one of Toronto's most prestigious buildings with parking and locker included. Tenant Pays For Utilities (id:47351)
21 Goodview Drive
Brampton, Ontario
Welcome to the Prestigious Mayfield Village Community in Brampton. Gorgeous Double Door Entry 4 Bedroom, 4 Washroom Chelsea Model B designed for the Most Exclusive Client. Appx 2350 Sq Ft of Above Grade Living Area with High Level Additions. The main floor boasts an open-concept layout with a bright living/dining area and a modern kitchen that serves as the heart of the home. Large windows bring in abundant natural light, creating a warm and inviting space perfect for family gatherings and entertaining. The High End kitchen with Top of the Line Built in Appliances offers ample storage, prep space and room for Chef Skills & casual dining. Basement has Seperate Entrance by the Builder to Finish to your own Imagination, could be a 2 Bedroom unit for Extra Income or Finish for Your Private Entertainmrnt.. (id:47351)
816 Dundalk Drive
London South, Ontario
Lovely semi-detached home in desirable South London. The spacious main level offers a bright, front-facing living room highlighted by a large picture window, an eat-in kitchen with dedicated dining area and direct access to the backyard, plus a convenient main-floor 2-piece bathroom. Upstairs, you'll find three generous bedrooms and a full bathroom. The lower level is unfinished and ready for your vision, offering endless potential for additional living space. Enjoy your morning coffee in the quiet, fully fenced backyard with deck. This family-friendly neighbourhood is close to schools, parks, shopping, restaurants, LTC, 401 access and more. (id:47351)
412 Stalwart Crescent
Ottawa, Ontario
Stunning Tamarack Townhome in the heart of Findlay Creek! This spacious and modern home offers an open-concept living and dining area, a bright eat-in kitchen, and a fully finished basement-perfect for additional living space, a home office, or recreation room. Thoughtful upgrades throughout include hardwood flooring, granite countertops, and stainless steel appliances. The upper level features three generously sized bedrooms, including a primary suite with a large walk-in closet and luxurious ensuite bath. Convenient second-floor laundry with stainless steel washer and dryer. Additional highlights include a tankless hot water heater for efficiency and comfort. Located in a family-friendly neighbourhood close to schools, parks, shopping, transit, and all amenities Findlay Creek has to offer. (id:47351)
124 - 8 Nahani Way
Mississauga, Ontario
Step into unparalleled elegance in this premium corner townhouse, boasting an expansive 14-foot ceiling on the main floor and 10-foot ceilings on the second storey. Flooded with sunlight through oversized windows, the bright, open-concept living room creates an inviting atmosphere perfect for relaxation or entertaining. Designed with accessibility and comfort in mind, the main floor primary bedroom features a private ensuite bathroom complete with a luxurious standing glass shower panel - no steps, no hassle. Enjoy true one-level living while still having ample space upstairs for family or guests. Ascend the stunning spiral staircase to the second storey, where a versatile den with private access to an open terrace awaits - your personal retreat for morning coffee or evening stargazing. Convenience is elevated with a second-floor laundry room, eliminating trips up and down stairs. The upper level offers three generous bedrooms, including two with private ensuite bathrooms and direct access to a second balcony. Perfect for grown children, overnight guests, or a home office setup. (id:47351)
5272 Brookwood Court
Mississauga, Ontario
Move-in ready 2-storey semi on a quiet Mississauga court! Featuring 3+2 bedrooms, 4 bathrooms,and a finished basement with a separate entrance, this home offers space for family or multi-generational living. The main floor includes a practical living and dining area, perfect for everyday comfort and entertaining. The second level offers three generously sized bedrooms, while the finished basement provides additional living space with two bedrooms, a 3-piece bathroom, and a kitchen, ideal for extended family, guests, or a home office setup, and steps from parks, schools, shopping, and transit. Prime location near Terry Fox & Southfork. Don't miss this rare opportunity: a perfect blend of space, location, and lifestyle. (id:47351)
