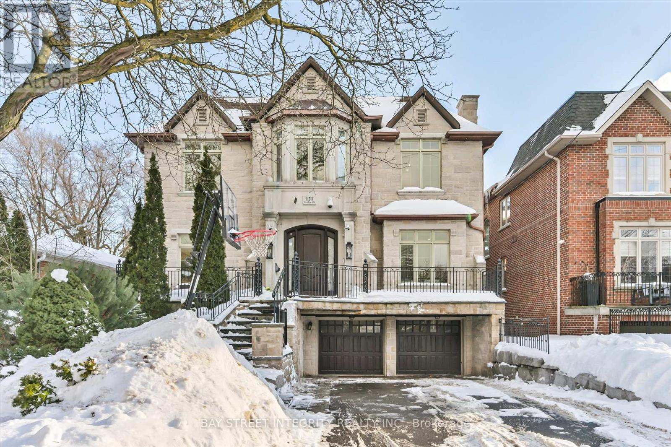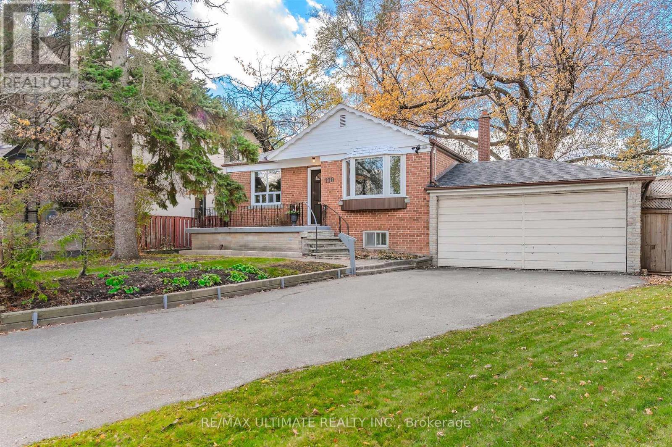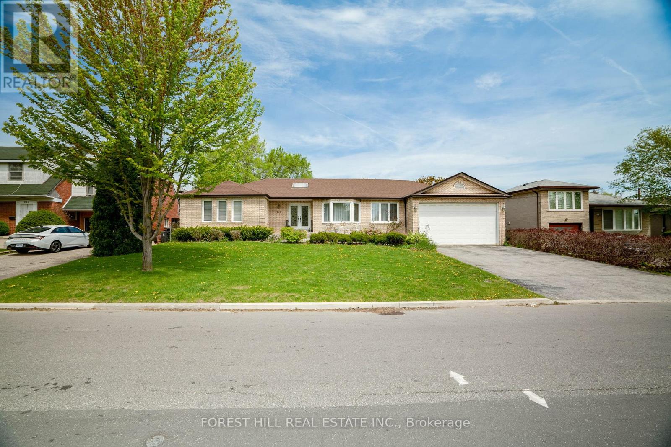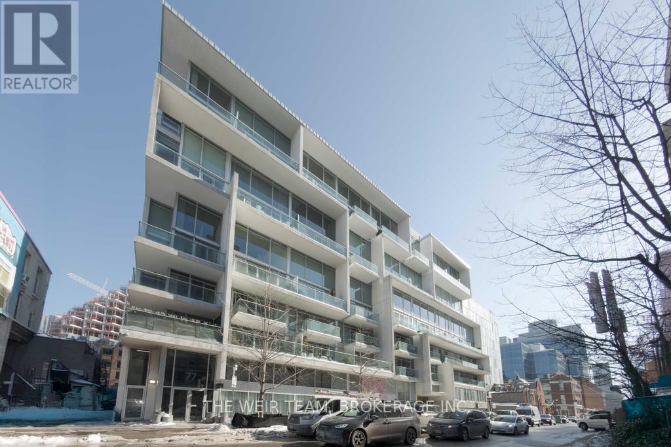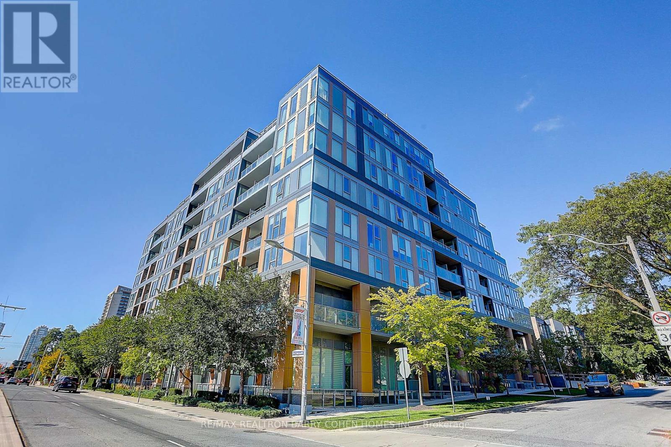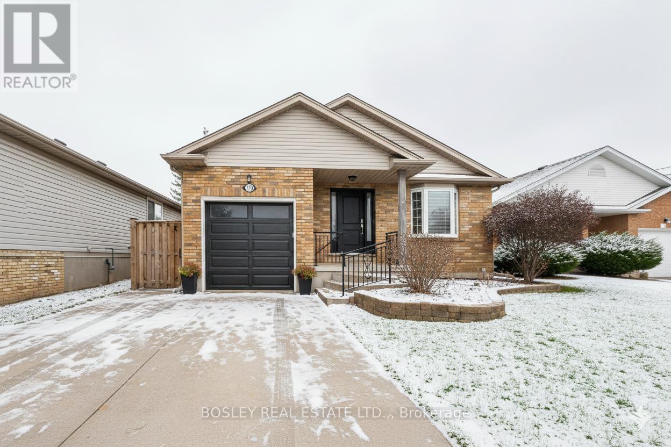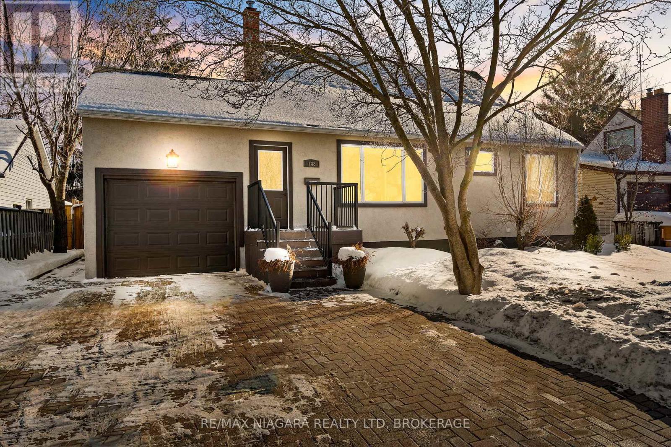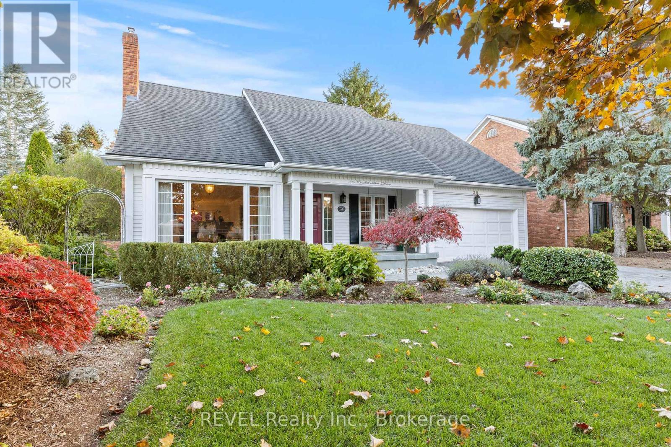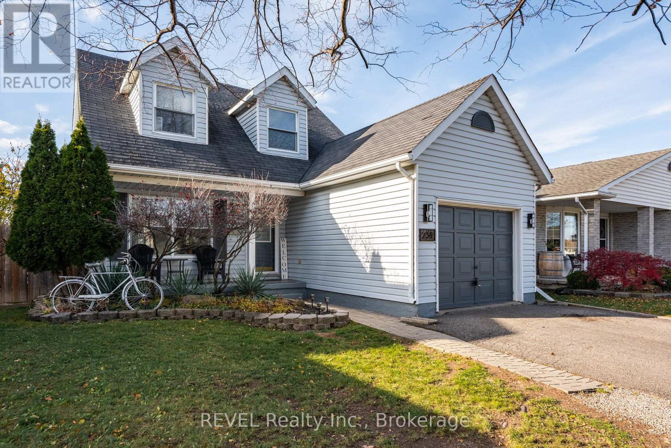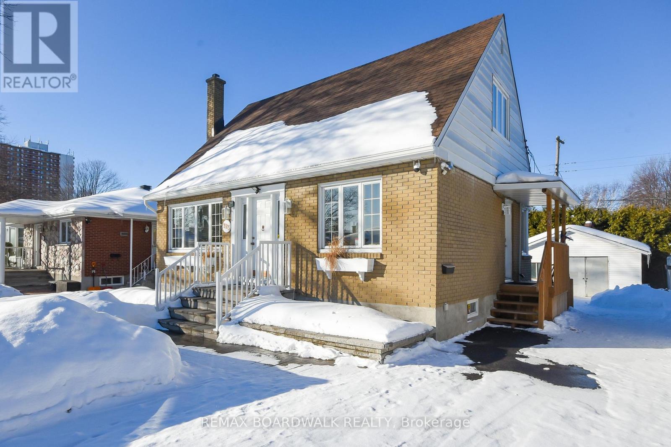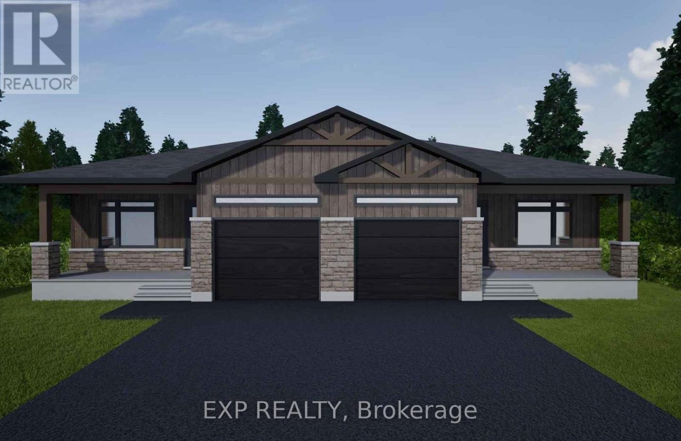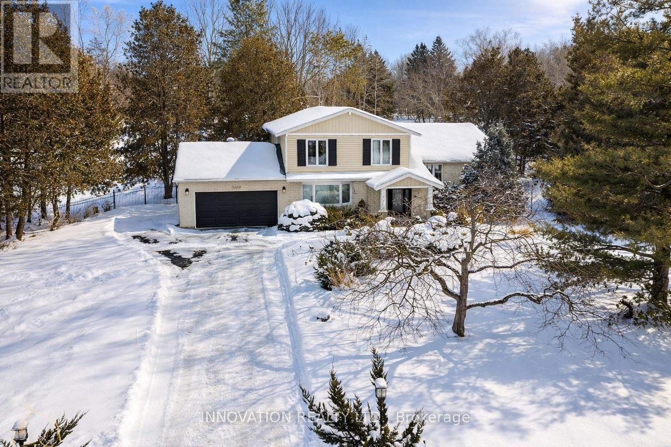121 Caribou Road
Toronto, Ontario
Welcome To 121 Caribou Rd, A Stunning 3-Car Garage Detached Home In The Highly Sought-After Bedford Park-Nortown Neighborhood! Set On A Premium 50 X 117 Ft Lot, This Home Spans Over 5,000 Sq.Ft. Of Meticulously Designed Living Space. Recent Upgrades Include Fresh Paint, Customized Light Fixtures, Pot Lights, Newly Sanded & Refinished Flooring Throughout. Kitchen & All Bathroom Cabinets Were Newly Renovated. Step Into The Grand Marble Foyer And Be Greeted By A Formal Living Room On The Right & A Bright Dining Room On The Left. The Main Floor Boasts Two Kitchens With Full Set Of Stainless-Steel Appliances. The Main Kitchen Is A Chef's Dream, Showcasing A Center Island With Breakfast Bar, Ample Cabinetry For Storage & A Sunlit Breakfast Area With Skylight Overlooking The Backyard & Direct Access To The Deck. The Warm & Inviting Family Room Blends Comfort With Elegance, Featuring Built-In Cabinetry, A Cozy Fireplace & A Coffered Ceiling With Recessed Lighting. Expansive Bay Windows Bathe The Space In Natural Light, Creating The Ideal Setting For Relaxation Or Gatherings With Family And Friends. On The 2nd Floor, You'll Find Five Spacious Bedrooms With Sun-Filled Windows & Oversized Closets. The Luxurious Primary Suite Offers A 6 Pc Spa-Inspired Ensuite Bathroom, Creating A Private Sanctuary For Unwinding. Two Additional Bedrooms Have Their Own 4 Pc Ensuites, While The Remaining Bedrooms Share A 4 Pc Bathroom. The Finished Basement Extends The Living Space With An Expansive Recreation Room Complete With A Kitchen, Walk-Up To The Backyard, Sauna, Powder Room, Direct Access To The Garage & A Separate Entrance. Two Versatile Rooms With Windows & A 3-Piece Bathroom Are Ideal For Guest Bedrooms, Home Gym, Kid Playroom, Or Private Home Theatre. Conveniently Located Near Top Schools, Public Transit, Parks, Grocery Stores & Everyday Amenities, With Easy Access To Hwy 401 & Yorkdale Shopping Centre, This Home Offers Exceptional Lifestyle Convenience & Unmatched Luxury. (id:47351)
110 De Quincy Boulevard
Toronto, Ontario
Fantastic Opportunity in Prime Clanton Park! Turnkey three bedroom bungalow in a prestigious, high-demand area surrounded by multi-million dollar homes, just steps from shops, restaurants, and a short walk to Wilson Station. Set on an expansive pie-shaped lot that widens at the back, this home boasts a spacious backyard complete with a delightful treehouse ideal for outdoor play or relaxing afternoons. Inside, you'll find an inviting eat-in kitchen, bright and well-lit living spaces, and hardwood floors that add warmth and character. The separate entrance lower level features a recreation room, a fourth bedroom, and a second kitchen, offering the potential for a self-contained apartment or an in-law suite. With great bones full of possibilities, this home is the perfect canvas to create your dream space. Whether you're a first-time buyer, builder, investor, or family seeking room to grow, this property offers incredible value and opportunity in a sought-after location. (id:47351)
244 Waterloo Avenue
Toronto, Ontario
Welcome to 244 Waterloo - A Truly Rare Offering in the GTA. Set on an exceptional double-wide lot, this expansive bungalow stands out as one of the few properties in Toronto offering this level of width, scale, and flexibility. With an impressive approximately 83 ft of frontage, the property delivers the kind of space and presence almost never found within the city-making it a remarkable opportunity for those seeking size, comfort, and long-term potential. Inside, the home offers over 5000 sqft of total livable space, thoughtfully designed to support multigenerational living, large families, or anyone who wants room to live and grow. The main level features a generous layout with expansive principal rooms, including a large formal dining room with substantial livable space for hosting and entertaining, as well as a separate, oversized family room offering an additional spacious and comfortable living area ideal for gatherings or everyday relaxation. The home also includes 4 well-sized bedrooms, providing true single-level convenience-an increasingly rare feature in the GTA housing landscape. The lower level extends the home's versatility even further, offering separate living quarters complete with its own kitchen, bedrooms, bathrooms, and a private entrance. this space provides an excellent foundation for an in-law suite, guest accommodations, a work-from-home setup, or an income-generating unit enhancing both practicality and future flexibility. What makes 244 Waterloo truly unique is the combination of its double-wide lot, spacious bungalow design, and substantial finished interior space-a trio nearly impossible to find in today's market. Whether you're envisioning a refined family residence, a multigenerational solution, or potential redevelopment down the line, the scale and opportunity here are unmatched.244 Waterloo is a standout property-an exceptional chance to secure land, space, and versatility in a GTA market where such offerings are exceedingly rare (id:47351)
718 - 75 Portland Street
Toronto, Ontario
This stunning open-concept loft-style condo is located in one of King West's most sought-after buildings and offers an exceptional layout with hardwood floors throughout, concrete ceilings, and an abundance of natural light. The spacious living and dining areas both provide access to the balcony, making it ideal for entertaining.The gourmet kitchen is truly one of a kind, featuring an oversized centre island exclusive to this unit, complete with a stainless steel countertop, extensive counter space, and exceptional storage. The primary bedroom offers generous space, floor-to-ceiling windows, a large walk-in closet, and a four-piece ensuite.Enjoy 24-hour concierge service with a friendly and attentive staff, all in a prime downtown location just steps from restaurants, nightlife, public transit, and everything the city has to offer. Welcome to your next home. (id:47351)
806 - 6 Parkwood Avenue
Toronto, Ontario
An exceptional south-facing 2-bedroom, 2-bath corner residence in the heart of prestigious Forest Hill neighbourhood. Set within an exclusive 9-storey, 108-suite low-rise boutique condominium designed by Hariri Pontarini Architects with interiors by Tomas Pearce Interior Design. This bright, sun-filled corner suite offers a highly functional layout with high ceilings and floor-to-ceiling windows, providing abundant natural light throughout.Enjoy a modern designer kitchen with built-in appliances, seamlessly connected to the open-concept living and dining area.The primary bedroom is filled with natural light from its south exposure and features beautiful skyline views and a 4-piece ensuite. Freshly painted and well maintained, with walk-out access to the balcony from the living room and Primary bedroom. Step out to the balcony and enjoy breathtaking, unobstructed views overlooking Sir Winston Churchill Park, with iconic sightlines to Casa Loma, the lake, and the CN Tower. Exceptional building amenities include 24-hour concierge/security, fitness centre, media room, party/event room, visitor parking, and a pet spa. Conveniently located near top public and private schools including Forest Hill Collegiate, Upper Canada College, Bishop Strachan School, and St. Michael's College School. Walking distance to Forest Hill Village, Casa Loma, Loblaws, St. Clair West subway station, parks, tennis club, restaurants, and shops.A rare opportunity offering the perfect blend of luxury, privacy, and modern urban living. Includes one parking space and one locker, both conveniently situated on level P2 near the elevator.Heat and water included. (id:47351)
7733 Alpine Drive
Niagara Falls, Ontario
Welcome to 7733 Alpine Drive, a stunning four-level backsplit nestled in a highly sought-after Niagara Falls neighbourhood. This home is ready for you to move in and enjoy.This well-maintained property features two spacious bedrooms and two full bathrooms. The home's layout is perfect for flexible living, with a lower-level office that can easily be converted into a private third bedroom. The home showcases upgraded flooring throughout and features a generous-sized living and dining room area perfect for entertaining guests or enjoying family meals. The main level also features a working galley kitchen and a convenient kitchenette with a walkout to the newer deck and rear yard, perfect for indoor-outdoor dining. The lower level offers a large, open-concept family and games area, perfect for relaxing or family fun.Step outside through the newer sliding patio doors to a beautiful newer deck, which overlooks a generous, landscaped backyard complete with a garden shed. With newer front and garage doors, this home is not only beautiful but also well-updated. The attached single-car garage adds to the convenience.You'll love the prime location, close to shopping, restaurants, and a park with a playground. Commuting is a breeze, with quick and easy access to the QEW. This home combines comfort, convenience, and charm in a fantastic location. (id:47351)
148 Lakeshore Road
St. Catharines, Ontario
Welcome to 148 Lakeshore Road, a beautifully renovated 1-storey home offering space, flexibility, and a main-floor primary bedroom, all set on a generous lot in St. Catharines' established Lakeshore corridor. Completely updated over the past several years, this home features light wood flooring, abundant natural light, and a thoughtful layout with a standout family room addition ideal for everyday living and entertaining. The main level includes a spacious primary bedroom and convenient interior access to the single-car garage. Upstairs, you'll find two generous-sized bedrooms, perfect for family, guests, or home office use. The basement offers excellent storage and is ready to be completed to suit your needs. Outside, the large lot provides plenty of room to enjoy outdoor living and raised garden beds for those craving to raise their own organic fruits and vegetables. Ideally located within walking distance to Metro, and just minutes to Port Dalhousie, Niagara-on-the-Lake, and convenient access to the QEW, this home combines a renovated interior with excellent connectivity for daily living and weekend escapes. (id:47351)
36 Confederation Drive
Niagara-On-The-Lake, Ontario
Gracefully situated in the prestigious community of Garrison Village, 36 Confederation Drive offers a rare opportunity to own a refined residence where timeless architectural charm meets modern sophistication. This exceptional 4-bedroom, 3-bathroom home welcomes you with beautifully proportioned, light-filled living spaces and an inviting sense of warmth throughout.The main level features elegant wide plank flooring, a stately living room with gas fireplace, a formal dining area ideal for entertaining, and a private den perfect for work or relaxation. The open-concept kitchen and family room overlook the manicured backyard and provide seamless access to a covered deck-an ideal setting for outdoor living.Upstairs, four spacious bedrooms offer comfort and versatility, highlighted by a serene primary suite with a cozy wood-burning fireplace, walk-in closet, private ensuite, and tranquil treetop views. A convenient upper-level laundry room adds to everyday ease. The lower level extends the living space with a walk-up to the backyard and a wine cellar, a subtle nod to Niagara-on-the-Lake's celebrated wine country lifestyle. Surrounded by mature landscaping, this home offers an exceptional blend of elegance, functionality, and serenity in one of the area's most sought-after neighbourhoods. (id:47351)
259 Vansickle Road
St. Catharines, Ontario
Prime location near the hospital, GO station, QEW, shopping, schools, and more, this spacious 3-bedroom, 3-bath two-storey home offers exceptional convenience and comfort. The main floor features a large foyer, 2pc bath, a light filled open-concept living and dining area, and a renovated eat-in kitchen with quartz counters, large island, stainless steel appliances. The glass sliding doors lead to a fenced backyard with deck, pergola, and hot tub. Upstairs, you'll find three generous bedrooms and a large 4 pc bathroom, while the lower level, accessible by a separate side entrance, offers a family room with games area, gas fireplace, laundry, workbench and a 2 pc bath. A single-car garage and double wide private driveway complete this well-appointed family home. (id:47351)
323 Fullerton Avenue
Ottawa, Ontario
**OPEN HOUSE SUN FEB 8TH 2-4 P.M. ** Lovingly maintained, this Castle Heights gem offers more than meets the eye. Set on a generous 50 x 100ft lot, this charming 1.5-storey home features 2 bedrooms (formerly 3) and a flexible, layout ideal for modern living. Comfort is assured year-round with a new furnace and A/C (Nov 2025) and an upgraded electrical panel (Aug 2025). Inside, you'll find beautiful original strip hardwood floors and a bright, spacious eat-in kitchen filled with natural light and overlooking the large backyard. The kitchen is updated with quartz countertops (2025), cooktop (2024), fridge and dishwasher (2024), making it both stylish and functional. The former main-floor primary bedroom is currently used as a dining room, offering excellent layout flexibility and featuring a convenient main-floor powder room. Upstairs, two generous bedrooms with hardwood floors are complemented by a 4-piece main bath. The mostly finished lower level includes a cozy rec room or teen retreat, a wet bar, and a 3-piece bathroom, plus a large unfinished area ideal for laundry, storage, or future expansion. Outside, the property truly shines. Enjoy extensive landscaping, perennials, a 12' x 12' deck (2023), beautiful interlock patio, a large shed, mature hedges for privacy, and the standout 18' x 18' workshop features a cement pad, electricity, and lighting, and may offer potential for garage conversion with proper city approvals. The workshop would be perfect for the wood working enthusiast, as an art studio, home gym or so much more. Curb appeal is enhanced by interlock front steps, attractive planters, and a classic front brick façade. The widened driveway provides excellent parking for family and guests. Ideally located close to St. Laurent Shopping Centre, transit, schools, places of worship, and offering quick highway access for commuters. Snow removal contract for the season has been paid, so just move in and enjoy. (id:47351)
Lot 10a 1 Finch Street
North Stormont, Ontario
OPEN HOUSE this Sunday February 8th between 2:00 pm to 4:00 pm at Bam Homes model home located at 136 Giroux St. in Limoges. NEW! NEW! NEW! A modern 2 bed 2 bath, semi detached bungalow! Be the very first to live in this new build right in the heart of Finch! Live the small town life with the modern luxuries, a home built with only the finest of craftsmanship. Enjoy the bike trails, arena, and walking trails, surrounding yourself with beautiful nature. Customizable finishes and layouts available - choose your preferred flooring, cabinetry, countertops, and more to create a home that truly reflects your style. (id:47351)
5609 South River Drive
Ottawa, Ontario
Deceptively large and rich in character, this four-bedroom, three-bath split-level home offers over 2,500 square feet of thoughtfully designed living space above grade on a rare and exceptionally private 0.925-acre lot-one of the larger properties on the highly sought-after South Island. Tucked away yet just a short walk to Main Street shops, cafés, and restaurants, the home also enjoys tranquil views toward Mahogany Bay, blending village charm with everyday convenience.Inside, the layout unfolds with warmth and function. Hardwood and tile flooring flow throughout, creating a cohesive and timeless feel. The updated kitchen is both stylish and practical, seamlessly connecting to the main living, entertaining and dining areas-ideal for entertaining or relaxed family living. All bathrooms have been tastefully updated, offering modern finishes while maintaining a classic aesthetic. A standout feature is the inviting cedar screened-in porch, complete with vaulted ceilings-a perfect retreat for morning coffee, summer dinners, or quiet evenings surrounded by nature. The den is equally impressive, featuring built-in solid wood custom cabinetry that adds both elegance and utility, making it an ideal home office, library, or media space. The basement is partly finished and ideal for home gym or theatre. The outdoor setting is truly exceptional. The unique and expansive, tree-lined lot provides a level of privacy rarely found. An updated, heated in-ground saltwater pool anchors the backyard, creating a private oasis for summer enjoyment and entertaining. Additional highlights include a double garage with a separate staircase leading directly to the basement, offering excellent flexibility for storage, hobbies, or future development potential. A rare opportunity to own a generously sized home on an extraordinary lot in one of Manotick's most desirable locations-this property delivers space, privacy, and lifestyle in equal measure. (id:47351)
