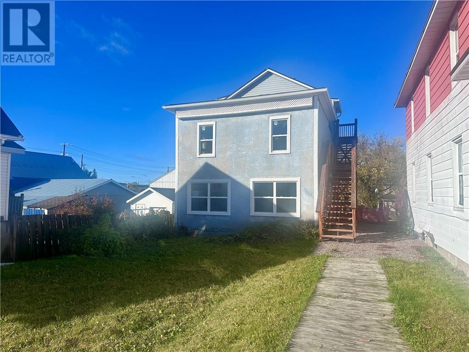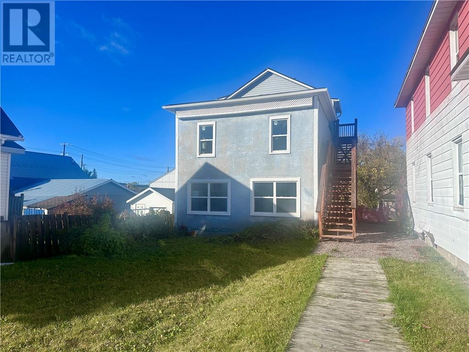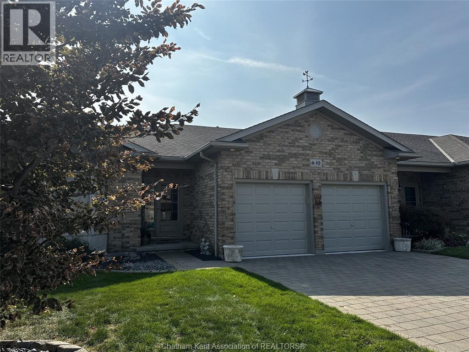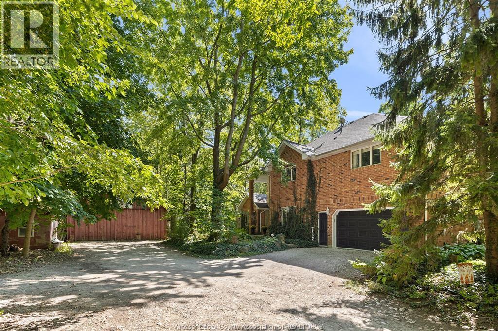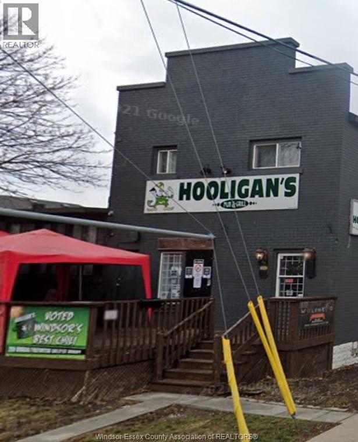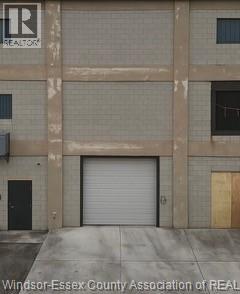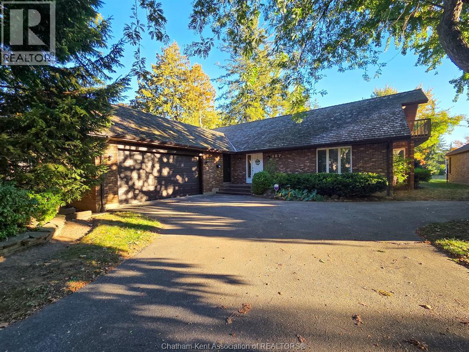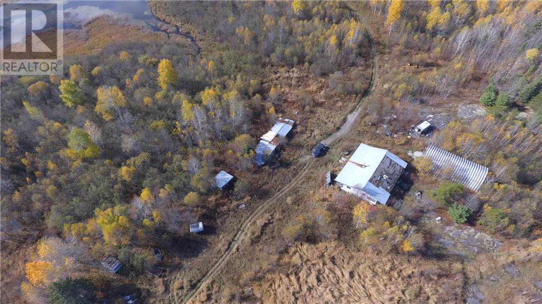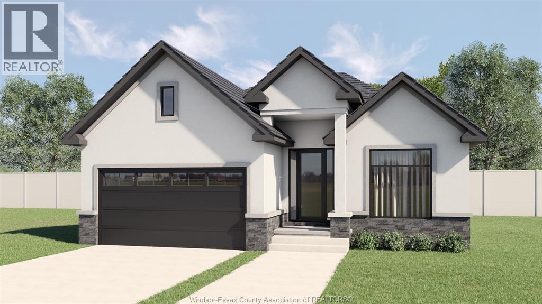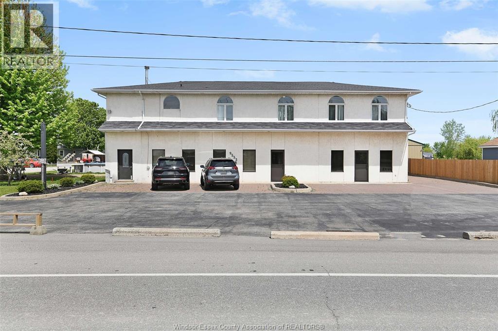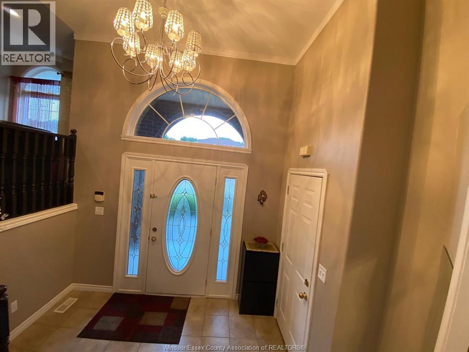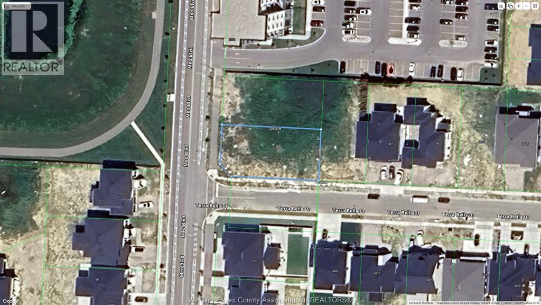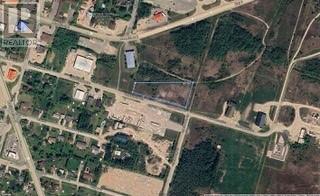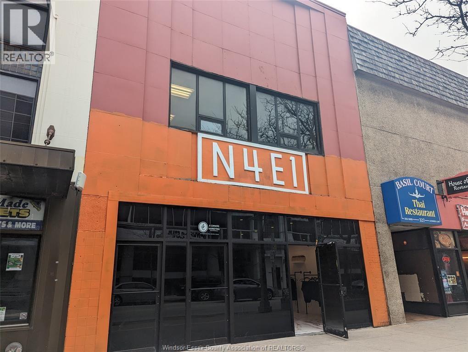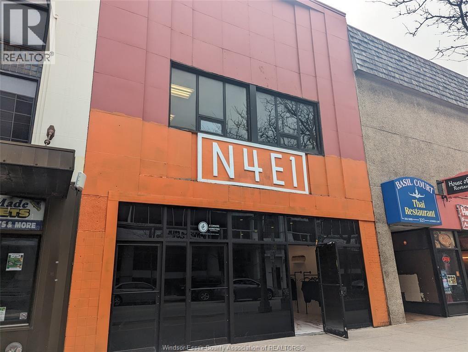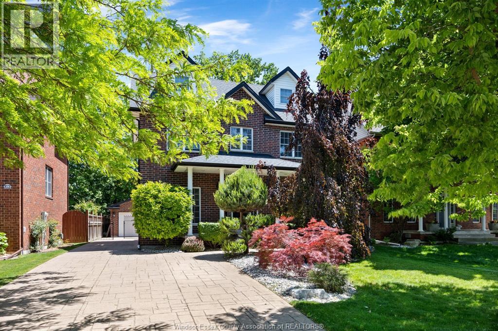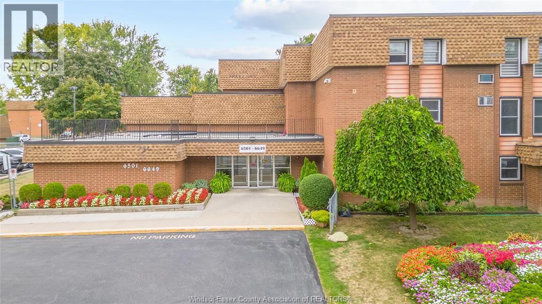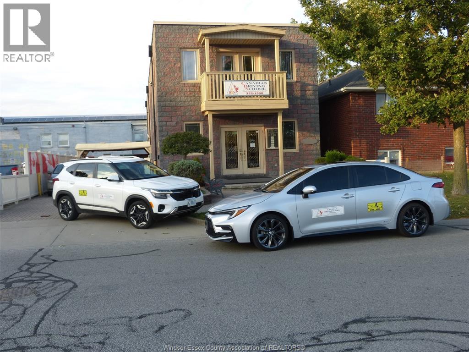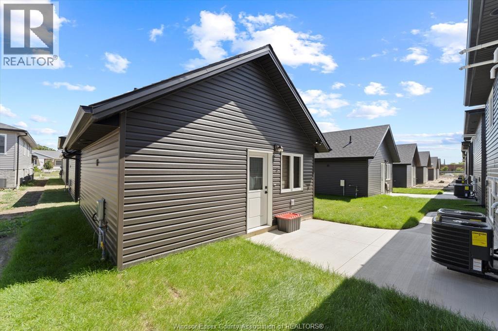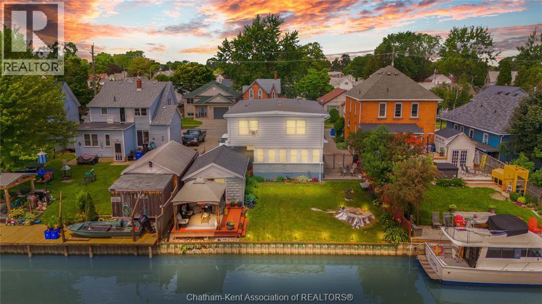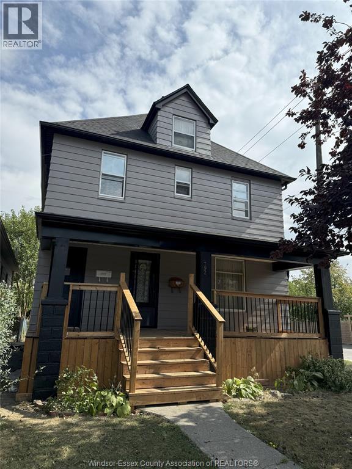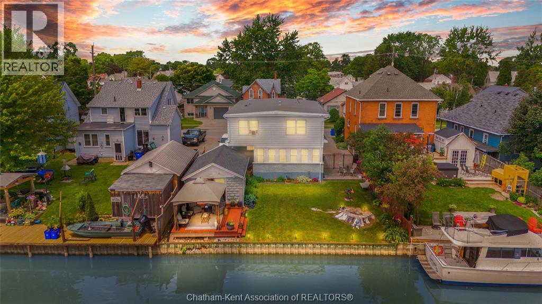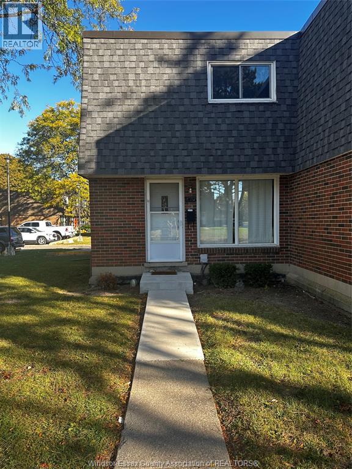425 Bessie Avenue Unit# 3
Sudbury, Ontario
Looking for a bright, budget-friendly place in a super convenient spot? This refreshed 2-bedroom unit on the 3rd floor at 425 Bessie (Unit 3) delivers clean, updated living at a great price - $1,325/month plus hydro - in a well-maintained building. There’s no on-site parking, but transit and everyday essentials are close by. While there isn’t laundry in the building, a reliable laundromat is just 5 minutes away. If comfort, convenience, and value are your priorities, this one’s an easy yes. See it for yourself - book a viewing and picture your next chapter here. (id:47351)
425 Bessie Avenue Unit# 5
Sudbury, Ontario
Want a home that feels spacious, warm, and worry-free? This freshly updated 2-storey, 2-bedroom at 425 Bessie (Unit 5) gives you that townhouse vibe with separate living and sleeping levels - perfect for privacy and easy everyday living. At $1,675/month with all utilities included, it’s standout value in a well-kept property. You’ll also have one parking spot included, so coming and going is a breeze. While there isn’t laundry in the building, a reliable laundromat is just 5 minutes away. If comfort, convenience, and value are on your list, this one checks every box. See it in person—book your viewing and picture yourself here. (id:47351)
10 Home Place
Chatham, Ontario
Welcome to this beautifully maintained 3-bedroom, 3-bathroom home located in the highly desirable community of Prestancia. With an open concept layout, abundant natural light, and a fully finished basement, this home offers both space and comfort for modern living. The main level features a bright and spacious kitchen with ample cupboard space, flowing seamlessly into the dining and living areas—perfect for entertaining. You'll also find the generously sized primary bedroom, including an ensuite bathroom and walk in closet. A third bedroom on the lower level offers added flexibility—ideal for guests, a home office, or additional family space. Enjoy the convenience of a double attached garage with inside entry, and relax knowing that snow removal and grass cutting are paid for by the Landlord—worry-free living year-round! Located in a family-friendly neighbourhood close to schools, walking trails, parks, and grocery stores, this home combines lifestyle and location. Don’t miss this opportunity—call today to book your private showing! Applications to include proof of employment/income (3 most recent paystubs), references, and a full credit report (Equifax, Transunion or SingleKey). Approved tenants will be required to submit first and last months' rent and obtain tenant's insurance. (id:47351)
31 Stonegate Walk
Raleigh Township, Ontario
This beautifully maintained home offers comfort and style throughout, featuring heated flooring on some of the main floor — perfect for year-round coziness. The fully finished basement includes a welcoming gas fireplace, ideal for relaxing or entertaining. Enjoy peace of mind with an owned tankless water heater (2023) and all new window coverings (2024). A brand new York furnace and heat pump AC system has also been installed, complete with a 10-year warranty on parts and labour, ensuring comfort and reliability for years to come. A triple-wide concrete driveway provides ample parking, while a custom-built shed (2019) adds valuable outdoor storage. Step outside and unwind in your private, park-like backyard — a tranquil escape in your own space. With numerous additional updates, this move-in ready home is a must-see! (id:47351)
1110 Snake Lane
Harrow, Ontario
Discover your tranquil county retreat down a winding driveway surrounded by towering hardwood trees. Arrive at a beautifully maintained two-story brick estate, cared for by its original owner. This 3,300+ sq ft home features four bedrooms and two and a half baths, with soaring 18' ceilings in the living room and a stunning wood-burning stone fireplace. The living area opens onto a spacious, recently remodelled kitchen and dining area, providing access to the back deck for outdoor dining. Upstairs, the primary bedroom serves as a true sanctuary, offering views of the backyard filled with a variety of trees. It includes a large walk-in closet and an updated ensuite bathroom with a deep soaker tub. Outside, you'll find multiple scenic sitting areas with ponds, perfect for bird watching and enjoying complete privacy. There's also a fantastic 24' x 48' barn for hobbyists and a greenhouse for garden enthusiasts. Call us today to book your private showing! (id:47351)
1898 Shepherd Street East
Windsor, Ontario
INVESTORS/FUTURE OWNER/DEVELOPER! STRATEGICALLY LOCATED IN THE WALKERVILLE AREA APPROX 2,612 SQ FT BUILDING, FIRST FLOOR 1,694 SQ FT SECOND FLOOR 918 SQ FT APARTMENT. CURRENTLY VACANT, POTENTIAL TO GENERATE STRONG CASH FLOW. ON SITE PARKING AVAILABLE, SURROUNDED BY RESIDENTIAL NEIGHBOURHOODS, CLOSE TO TECUMSEH RD & WYANDOTTE! CALL L/S FOR ADDITIONAL INFO AND TO BOOK YOUR PRIVATE TOUR! ZONED RD1.3 (id:47351)
1441 Mcdougall
Windsor, Ontario
GREAT 3400 SQFT LEASE OPPORTUNITY FOR NEW, SMALL, AND GROWING BUSINESSES IN THE HEART OF WINDSOR. PERFECT FOR STORAGE OF EQUIPMENT, MACHINERY, VEHICLES ETC...CONTACT L/S FOR MORE INFORMATION. (id:47351)
187 Victoria Avenue
Chatham, Ontario
This unique property was designed by Jim Jordan and custom built in 1979 on a .54 acre lot on beautiful Victoria Anenue.The wrought iron fence dates back to 1879.The property is professionly landscaped and maintained with mature trees,gardens and stonework.Step through the front door into a large foyer from which you see the floor to ceiling fireplace wall highlighting the livingroom.The foyer leads to the eat in kitchen with built in appliances.It opens to the formal dining room and the comfortable den.Many windows throughout the home provide a bright and cheery atmosphere.The main level has three large bedrooms,the master with 4 pc ensuite.There is also a 4 pc bath and ample closets in this end of the home.Take the stairway to the upper level where there is a large guest room with a 4 pc bath at one end and a library loft with veranda at the other.Cathedral ceilings are stunning.Coming in from the garage is the main floor laundry and a convenient 2 pc bath.The lower level offers five large rooms with unlimited possibilities such as recreation room,offices,wine cellar and abundant storage.Moving past the brick patio and grape arbour through the private backyard you find behind the wrought iron fence a heated inground pool and large pool house.Feature sheet and update list available on request.This is a complete package and is a pleasure to show.Appointments through Touchbase. (id:47351)
1536 Hwy 535
Noelville, Ontario
Very private 320 acre property located just outside Noelville. Mainly level, forest with some Cambrian Shield and cleared areas suitable as pastures or gardens. There are trails throughout the property and on the adjacent Crown land leading to Jack Lake. 2 bedroom house on the property , several out buildings and a streel garage. The property is off grid with solar, generator back up and a wood stove for heat, all as-is. This is an excellent opportunity for those looking for off grid living or recreational property. (id:47351)
2498 Partington
Windsor, Ontario
Newly built ranch-style homes are hard to come by in South Windsor, making this a truly rare find. Located in a highly desirable neighbourhood close to shopping, top-rated schools, and the Windsor Mosque, this to-be-built 3-bedroom ranch offers the perfect blend of comfort, convenience, and upscale living - all on one level. Built by the trusted experts at HD Development Group, a well-established builder with decades of experience in Windsor, this home is thoughtfully designed for modern living. Enjoy the ease of having all bedrooms, laundry, and daily necessities on the main floor, with no need to navigate stairs. The heart of the home features a spacious open-concept kitchen, living, and dining area, perfect for quality family time and effortless entertaining. The spacious layout features a gorgeous primary suite complete with a luxurious ensuite bathroom and a walk-in closet. Beautiful, high-end finishes will be found throughout, reflecting the quality craftsmanship HD Development is known for. The full unfinished basement offers endless possibilities—add more bedrooms, a bathroom, or create the custom space your family needs. Whether you’re downsizing or seeking the convenience of one-floor living without compromising on style, this home checks all the boxes. Don’t miss this rare chance to own a brand-new ranch in one of Windsor’s most sought-after areas! Call today for more information! (id:47351)
9553 Malden Road
Lasalle, Ontario
Live, work and earn in one incredible property! Fantastic location on the border of LaSalle and Amherstburg! Features a main level commercial space with a full kitchen, dining area, service counter and washroom- ideal for cafe, take-out or boutique business. Upstairs, enjoy a spacious 3 bed home with open-concept kitchen, dining and living area with fireplace, ensuite in primary, large main bath and in-suite laundry. Use as a residence, business or both. A rare opportunity to blend lifestyle and income! (id:47351)
722 Newport Crescent
Windsor, Ontario
Located in the heart of South Windsor, this exceptional property offers an unbeatable location, close to essential amenities and community hubs. A 5-minute walk takes you to the Dominion Mosque, while top-rated elementary and highschools are conveniently nearby. The home's interior boasts impressive living spaces, featuring 5 bedrooms and 3 bathrooms across two levels. The lower level includes a separate 1-bedroom suite with its own entrance, offering flexibility and potential rental income. Upstairs, the spacious primary living area features 4 bedrooms and 2 bathrooms. The beautifully landscaped backyard is fully fenced with a nice deck, providing a private outdoor space perfect for relaxation and entertainment. With its unique blend of style, functionality, and convenience, this property is a rare find in South Windsor. (id:47351)
7325 Meo Boulevard
Lasalle, Ontario
GREAT OPPORTUNITY FOR BUILDING YOUR DREAM HOME AND INVESTMENT BY BUILDERS, LOT SIZE IS 128.47 ft x 51.06 ft x 20.95 ft x 113.65 ft x 65.88 ft, FULL SERVICED!! THIS IS A LARGE CORNER LOT IN LASALLE, LOCATE AT LAURIER PARKWAY AND HURON CHURCH LINE. THIS LOT FEATURES FRONT WATERVIEW, WALKING TRAIL, HIGH LEVEL SUBDIVISION WITH LUXURY HOUSES, CLOSE TO SEVEN LAKES GOLF COURSE. BEST SCHOOLS WITH LEGACY OAK TRAIL SCHOOL, SANDWICH WEST HIGH, ST JOSEPH, EASY ACCESS TO HIGHWAY 401, 10 MINS TO AMBASSADER BRIDGE AND NEW BRIDGE TO USA. CALL LS TODAY AND SEE TODAY! (id:47351)
74 Vankoughnet Street E
Little Current, Ontario
LARGE LEVEL INDUSTRIAL SITE - Located in prime industrial area of Little Current and offering year round access plus potential for several lot severances and/or a huge number of potential industrial uses! Great opportunity with limited available industrial properties in this area, especially at this great price!!! Property is partially fenced. (id:47351)
331 Ouellette Avenue Unit# Lower / Main
Windsor, Ontario
ATTRACTIVE RETAIL SPACE IN THE CORE OF WINDSOR IS NOW AVAILABLE FOR LEASE. FEATURES AN ATTRACTIVE ALL GLASS FACADE WITH GREAT VISIBILITY. THIS SOLID 2 STY BUILDING CONSISTS OF APPROX 5000 SF. UPPER LEVEL ALSO AVAILBLE FOR LEASE MLS # 25003205. THE MAIN FLOOR CONSISTS OF 2500 SF OF UPSCALE FINISHED RETAIL SPACE, EXCELLENT OPPORTUNITY FOR VARIOUS RETAIL OR RESTAURANT USES. STEPS FROM THE U OF W CAMPUSES, ST. CLAIR COLLEGE, CITY HALL WITH STREET AND CITY GARAGE PARKING AROUND THE CORNER. CALL FOR L/S TO ARRANGE A TOUR. . (id:47351)
331 Ouellette Avenue
Windsor, Ontario
ONE-OF-A-KIND CHARACTER OFFICE/RETAIL BUILDING IN THE CORE OF WINDSOR IS NOW AVAILABLE FOR SALE. FEATURES AN ATTRACTIVE ALL GLASS FACADE WITH GREAT VISIBILITY. THIS SOLID 2 STOREY BUILDING CONSISTS OF APPROXIMATELY 5000 SF. WITH ADDITIONAL BASEMENT SPACE. THE SECOND FLOOR CONSISTS OF 2500 SF OF FINISHED OFFICE SPACE, 2500 SF ON THE LOWER MAIN OFFERS IMMACULATE FINISHED RETAIL STORE OPPORTUNITY. STEPS FROM THE U OF W CAMPUSES, ST. CLAIR COLLEGE, CITY HALL WITH STREET AND CITY GARAGE PARKING AROUND THE CORNER. THIS BUILDING OFFERS GREAT POTENTIAL FOR MANY USES AS IN RETAIL, RESTAURANT, OFFICE. EXCELLENT FOR A USER /INVESTMENT. CALL L/S TO ARRANGE A TOUR. (id:47351)
1288 Lakeview
Windsor, Ontario
This beautifully appointed 2.5-storey home located in one of East Windsor’s most sought-after communities. Offering 4 generously sized bedrooms, 2.5 bathrooms, & a stylishly reno'd kitchen,this move-in-ready property blends comfort with modern elegance. Enjoy the practicality of 2nd-flr laundry & the flexibility of a 3rd-level loft—ideal for a home office, guest room, or cozy retreat. The fully finished basement provides additional living space for growing families or entertaining guests. Outside, a long concrete driveway leads to a detached garage, & inground pool with safety cover sets the stage for summer fun. The backyard is a private oasis featuring stamped & exposed aggregate concrete, underground sprinklers, lush landscaping, & a fully fenced yard. Patio doors off the eat-in kitchen open to a spacious deck—perfect for hosting family gatherings. Just steps from the Ganatchio Trail & Lake St. Clair, this home delivers comfort, style, & a resort-like lifestyle in a prime location. (id:47351)
6583 Thornberry Unit# 361
Windsor, Ontario
Affordable, Convenient & Comfortable in East Windsor! Welcome to 6583 Thornberry. This beautifully renovated condo is move-in ready and offers unbeatable value. Featuring new floors, a modern kitchen, new AC, and a new hot water tank, every detail has been updated for your comfort. Located in the heart of East Windsor, you’ll be within walking distance to schools, parks, nature trails, and all amenities—the perfect blend of convenience and lifestyle. Whether you’re a first-time buyer, downsizing, or investing, this condo is a great place to call home. (id:47351)
39 Mill Street East
Leamington, Ontario
Well Established & Profitable Business, Driver's School since 1986, only Driver's School serving Leamington and surrounding area, called Canadian Driving School has been dedicated to helping residents of Leamington and Essex County drive safely and confidently. Our Ministry-approved BDE program not only equips students with essential skills but also offers benefits like insurance discounts and a four-month reduction on the G2 waiting period. Included in the sale is a 2022 Toyota Hybrid, all Web Sites & Phone Numbers. School is set up for approx. 45 students. Establishment has a Kitchenette, 2 pc. bath. More information, is available, speak with listing Sales Rep. (id:47351)
1826 Meighen Unit# 3
Windsor, Ontario
MOVE IN READY 1 BEDROOM UNIT LOCATED IN EAST WINDSOR'S MEIGHEN HEIGHTS. THIS 1 BEDROOM 1 BATH UNIT FEATURES A LIVING ROOM, EATIN KITCHEN WITH NEW STAINLESS STEEL APPLIANCES AND BEDROOM WITH LARGE CLOSET. IN-SUITE LAUNDRY THIS IS A MUST SEE. WALKING DISTANCE TO FORD TEST TRACK PARK, SCHOOLS, CHURCHES AND SHOPPING. ONLY ONE BLOCK FORM PUBLIC TRANSIT. THIS IS THE PERFECT FAMILY COMMUNITY. (id:47351)
1039 James Street
Wallaceburg, Ontario
Welcome to your escape at 1039 James Street in Wallaceburg! Zoned RL3, this riverside property offers a rare level of flexibility. Whether you're looking for a full single-family home, a legal duplex, or even a multi-generational setup with an in-law suite, this place has you covered. Inside, you’ll find two spacious living areas with a total of 4 bedrooms, 4 full bathrooms, 2 kitchens, 2 laundry rooms and the option to convert additional rooms back into bedrooms if desired. It’s got 2 separate hydro meters, 2 furnaces, 1 gas meter, and an owned hot water tank—no rentals here, just solid ownership and pride of maintenance. The lot is over 100 feet deep with direct access to the Sydenham River, where you can dock your boat, fish off your own shoreline, or simply kick back and enjoy the view. From this spot, you can sail all the way to major waterways—an ideal setup for boating enthusiasts or anyone who wants a front-row seat to river life. You’ve also got a detached garage, 2 driveways, and all the potential in the world—live in one side, rent out the other, live in the whole thing or use it as an investment property! It’s been meticulously cared for by the current owners, and it shows. Located in Wallaceburg, you're just minutes to town amenities, but still tucked away in a peaceful riverside setting. Whether you're looking for a forever home, a flexible investment, or your own private escape—this one is worth a look! (id:47351)
792 Pierre Avenue
Windsor, Ontario
This beautifully updated property offers exceptional versatility and income potential in one of Windsor’s most desirable areas. The main floor features a super clean, spacious one-bedroom unit highlighted by gleaming original hardwood throughout, with a second bathroom roughed into the basement for added convenience. The upper level showcases a fully renovated, expertly designed three-bedroom, two-bath unit complete with an ensuite, a large eat-in kitchen, and generous laundry and storage space. Adding even more value, the property includes a newly built three-bedroom additional dwelling unit (ADU) featuring premium, carefully selected finishes, quality craftsmanship, and contemporary design throughout. All furnishings in the upper unit and ADU are included, providing a truly turnkey opportunity for premium rentals or Airbnb income. Whether you’re seeking investment or a space for extended family living, this property offers flexibility in one of Windsor's sought after neighborhoods. (id:47351)
1039 James Street
Wallaceburg, Ontario
Welcome to your escape at 1039 James Street in Wallaceburg! Zoned RL3, this riverside property offers a rare level of flexibility. Whether you're looking for a full single-family home, a legal duplex, or even a multi-generational setup with an in-law suite, this place has you covered. Inside, you’ll find two spacious living areas with a total of 4 bedrooms, 4 full bathrooms, 2 kitchens, 2 laundry rooms and the option to convert additional rooms back into bedrooms if desired. It’s got 2 separate hydro meters, 2 furnaces, 1 gas meter, and an owned hot water tank—no rentals here, just solid ownership and pride of maintenance. The lot is over 100 feet deep with direct access to the Sydenham River, where you can dock your boat, fish off your own shoreline, or simply kick back and enjoy the view. From this spot, you can sail all the way to major waterways—an ideal setup for boating enthusiasts or anyone who wants a front-row seat to river life. You’ve also got a detached garage, 2 driveways, and all the potential in the world—live in one side, rent out the other, live in the whole thing or use it as an investment property! It’s been meticulously cared for by the current owners, and it shows. Located in Wallaceburg, you're just minutes to town amenities, but still tucked away in a peaceful riverside setting. Whether you're looking for a forever home, a flexible investment, or your own private escape—this one is worth a look! (id:47351)
270 Victoria Unit# 39
Amherstburg, Ontario
2 BEDROOM, 2 BATH END UNIT TOWNHOUSE WITH A PRIVATE DRIVEWAY!, FINISHED FAMILY ROOM AND BATHROOM IN THE LOWER LEVEL, NEWER FLOORING IN LIVING ROOM AND FAMILY ROOM, FULLY FENCED PATIO AREA WITH STORAGE SHED, LARGE FRONT WINDOW REPLACED(2016), NEWER ROOF, NEW OWNED HOT WATER TANK! (id:47351)
