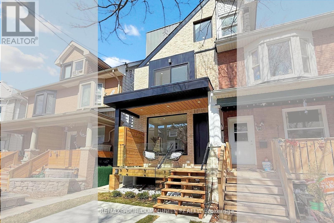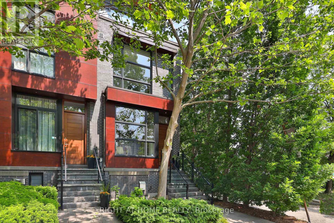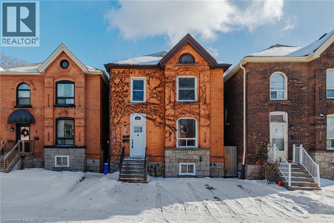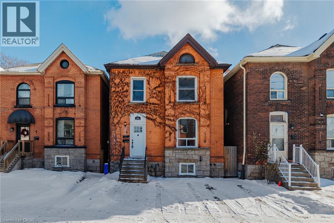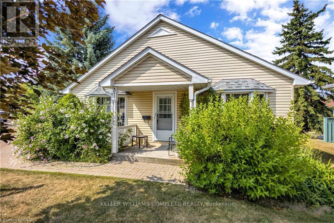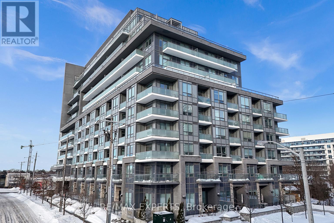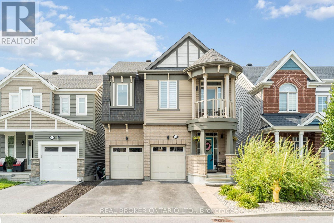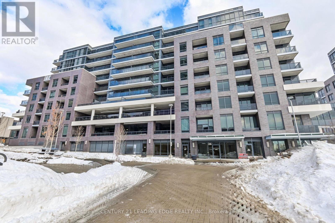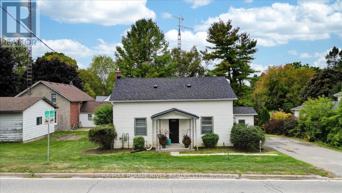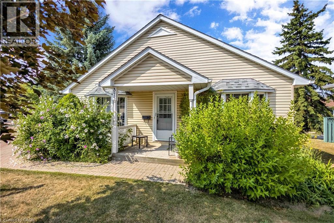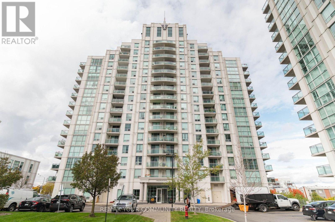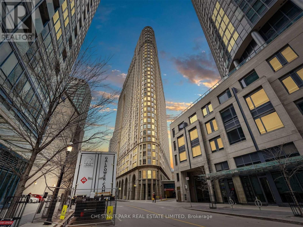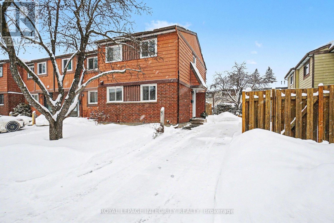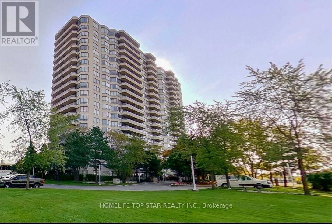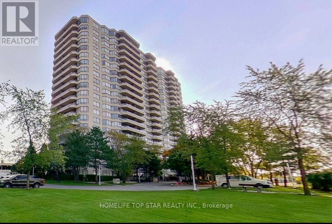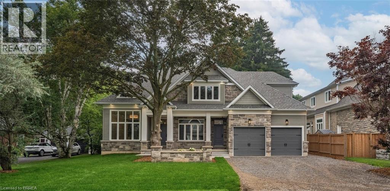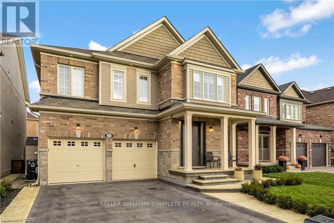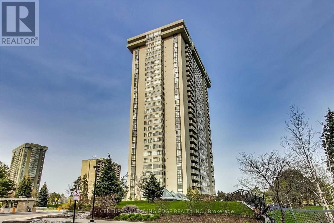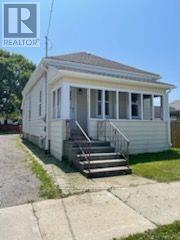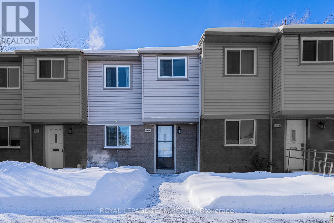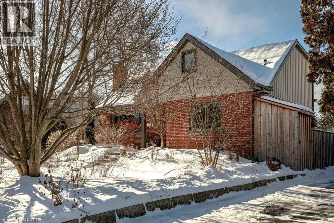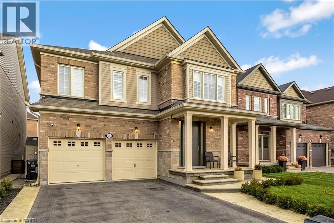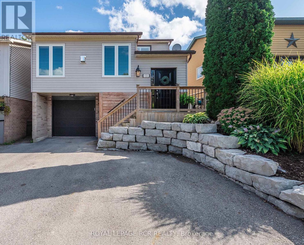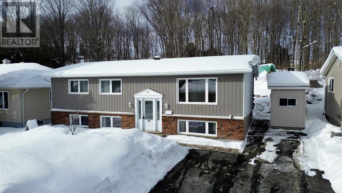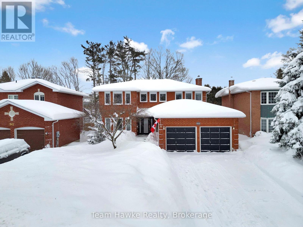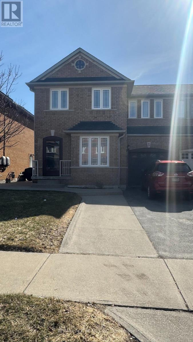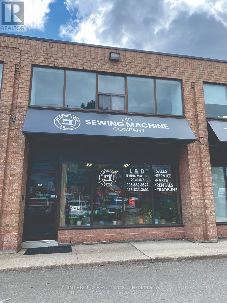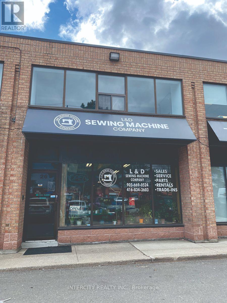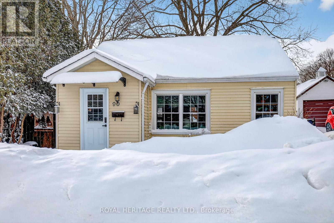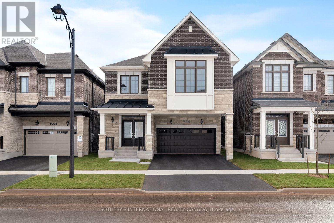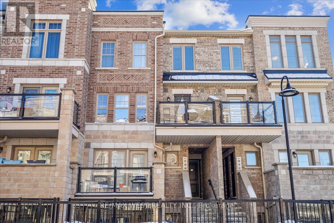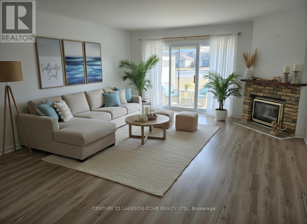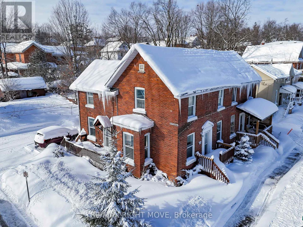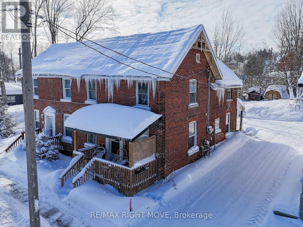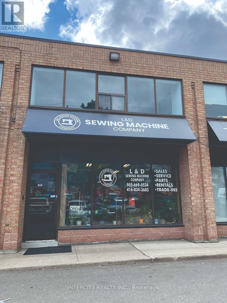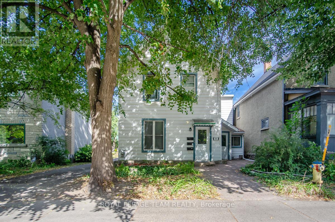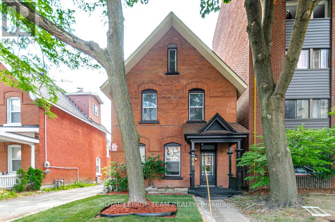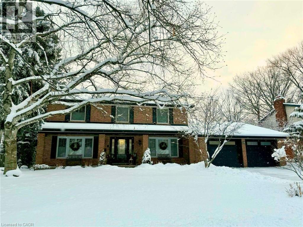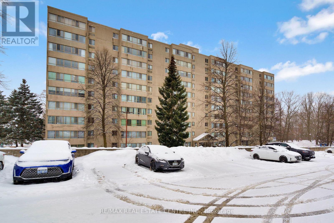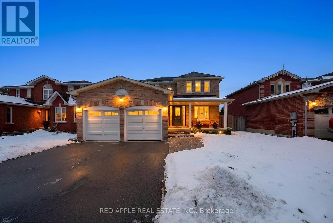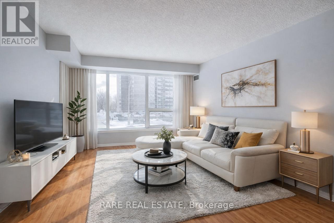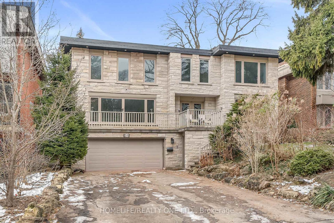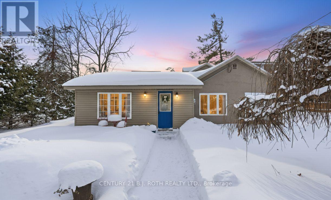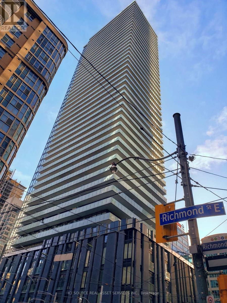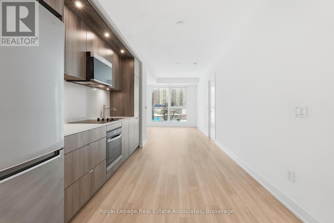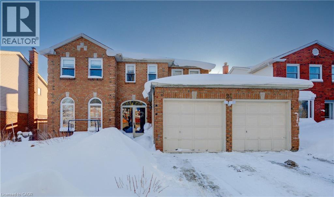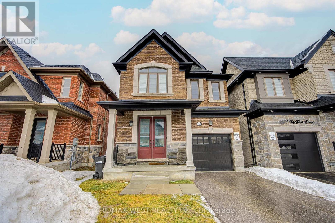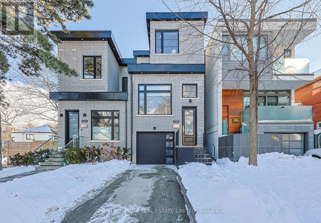32 Endean Avenue
Toronto, Ontario
In the heart of Leslieville, discover the future of modern living in this newly built three-story home filled with character, Charm and thoughtful design. The main floor features a stylish open-concept layout with living, dining, and kitchen areas seamlessly connected-ideal for both everyday living and entertaining.Floating stairs lead to the second floor, which features a modern 3 piece bathroom and three bedrooms. One opens to its own private balcony overlooking the backyard, the second can serve as a cozy bedroom or home office, and the third faces the front of the house and includes a Juliet balcony, ideal for enjoying morning light and fresh air. A dedicated laundry is also conveniently located on this level.The entire third floor is a private primary suite, thoughtfully separated from the rest of the home. It features high ceilings, a spacious bedroom, two walk-in closets, a large balcony, and a luxurious 5-piece modern ensuite with a skylight that creates a spa-like experience. A second skylight above the staircase brings in even more natural light as you ascend to this stunning retreat.The walkout basement includes a separate entrance, one bedroom, a full kitchen, its own laundry, and is ideal for rental income, Airbnb, in-law, or teen suite.Step out to a cozy backyard with a deck, laneway access, EV charging plug, and a gas line-perfect for outdoor gatherings. The front porch, finished with sleek glass railings, offers a great spot to relax and enjoy the neighbourhood. (id:47351)
207 Claremont Street
Toronto, Ontario
Welcome to this bright and spacious home at Trinity Bellwoods Townhomes, ideal for anyone craving modern living in an outstanding neighbourhood. This freehold townhome is defined by a great floorplan, leafy views, a clean modern interior, and a seamless layout ideal for both daily living and superb entertaining. Ten-foot ceilings on the main level frame an expansive chefs kitchen with a generous dining room and a refined living space with custom gas fireplace, built-ins, and walkout to a private urban garden with gas and water connections. Upstairs, you'll find three bedrooms including a remarkable full-floor primary suite with walk-in closet, spa-like ensuite with soaker tub, and a private terrace with quiet views over Trinity Bellwoods. 2nd floor laundry for added convenience. The lower level offers a flexible family room / den / home office, powder room, and direct access to a secure and oversized underground garage. A rare end home in a thoughtfully designed community, just moments to College, Dundas West, Queen West and the park. (id:47351)
4 Madison Avenue
Hamilton, Ontario
Positioned in a highly walkable neighbourhood surrounded by classic century homes, this legal duplex offers outstanding versatility for both investors and owner-occupiers. With schools, transit, parks, and a vibrant mix of local shops and cafés just steps away, the setting continues to attract young professionals and growing families. The property is configured with two fully self-contained residences, one 3 bedroom and one 2 bedroom, each equipped with its own hydro meter, allowing for independent tenancy or the option to live in one unit while generating income from the other. Outdoor living is a standout feature here. One suite enjoys access to a private upper sun deck, while the second opens to a generous, fenced backyard with an expansive deck ideal for entertaining. Adding to the appeal is a 2 car driveway, a large private yard, and a number of tasteful updates throughout the home. The solid red brick exterior reflects over a century of craftsmanship, blending historic character with practical modern use. Whether you’re seeking a smart investment property or a flexible home that helps offset ownership costs, this duplex delivers strong value in an area on the rise. Opportunities like this don’t come around often. (id:47351)
4 Madison Avenue
Hamilton, Ontario
Positioned in a highly walkable neighbourhood surrounded by classic century homes, this legal duplex offers outstanding versatility for both investors and owner-occupiers. With schools, transit, parks, and a vibrant mix of local shops and cafés just steps away, the setting continues to attract young professionals and growing families. The property is configured with two fully self-contained residences, one 3 bedroom and one 2 bedroom, each equipped with its own hydro meter, allowing for independent tenancy or the option to live in one unit while generating income from the other. Outdoor living is a standout feature here. One suite enjoys access to a private upper sun deck, while the second opens to a generous, fenced backyard with an expansive deck ideal for entertaining. Adding to the appeal is a 2 car driveway, a large private yard, and a number of tasteful updates throughout the home. The solid red brick exterior reflects over a century of craftsmanship, blending historic character with practical modern use. Whether you’re seeking a smart investment property or a flexible home that helps offset ownership costs, this duplex delivers strong value in an area on the rise. Opportunities like this don’t come around often. (id:47351)
375 Silverbirch Boulevard
Hamilton, Ontario
Welcome to the Villages of Glancaster - everything you need on one floor! This beautiful and meticulously maintained bungalow is the perfect blend of comfort and convenience, with all your living needs on a single level. Upon entering, you'll immediately notice the bright and airy atmosphere, enhanced by elegant vaulted ceilings, abundant natural light, and bright pot lights throughout the living room. The cozy gas fireplace adds a warm and inviting touch, making it ideal for relaxing or entertaining. The lovely and spacious kitchen boasts granite countertop sand a stylish backsplash. The dining area features sliding doors leading to the backyard, perfect for enjoying meals with a view. This home offers two generously sized bedrooms, including a primary suite with an ensuite, and both bathrooms are finished with granite vanity countertops. Additional conveniences include main-floor laundry, garage access from inside, and a basement with excellent storage. With numerous windows filling the home with natural light, this bungalow is bright, inviting, and ready to call home. Enjoy scenic walking paths for an active lifestyle and a vibrant Club House offering amenities like an indoor saltwater pool, gym, library, multiple tennis courts, billiard room, hair salon, and more! (id:47351)
G2 - 7 Kenaston Gardens
Toronto, Ontario
Rare Opportunity To Own A Ground Floor Loft-Style Home With Soaring 12 Ft Ceilings In The Prestigious Bayview Village, Truly Living Like A Townhome With A Private Fenced 210 Sq Ft Terrace With a BBQ Gas Line And A Separate Private Entrance-Enter Directly From Your Patio And Never Have To Worry About An Elevator Ever Again. The Spacious Den Has Been Thoughtfully Converted Into A True Second Bedroom With Frosted Glass Sliding French Doors, Ideal For Guests, A Home Office, Or Growing Families. High-End Modern Finishes Elevate The Space Throughout, Including Wide-Plank Hardwood Floors, Painted Walls, Granite Kitchen Counters, And A Beautifully Designed Bathroom With Quartz Countertops And Large-Format Ceramic Tile. Fully Wheelchair Accessible And Certified, This Home Seamlessly Blends Style, Comfort, And Functionality With Exceptional Ceiling Height And Rare Indoor-Outdoor Living, Making It A Truly One-Of-A-Kind Offering In One Of Toronto's Most Sought-After Communities. All Located Steps From Bayview Subway Station, Bayview Village Mall, YMCA And With Easy Access To Hwy 401 And 404. (id:47351)
373 River Landing Avenue
Ottawa, Ontario
Experience the pinnacle of effortless luxury at 373 River Landing Avenue. This spectacular executive home in the sought-after community of Half Moon Bay offers over 3,000 sq. ft. of meticulously finished living space where every detail has been thoughtfully curated for the modern professional family. From the moment you pull into the double-car garage and step onto this quiet, family-friendly street just steps from the scenic Jock River, you will know you have found something special. The main level is a masterclass in design, featuring a sun-drenched flex space perfect for a home office or guest wing, a formal dining room for holiday hosting, and an expansive open-concept great room. The gourmet kitchen is a chef's dream, anchored by premium quartz countertops, high-end stainless steel appliances, a custom wine rack, and a large pantry, all overlooking the cozy family room with its elegant gas fireplace. The second level serves as a true private sanctuary, boasting a massive primary retreat with a walk-in closet and a spa-inspired 5-piece ensuite featuring a deep soak tub and glass shower. Three additional generous bedrooms, a versatile upper-level loft perfect for a media room or homework station, and a convenient laundry room complete the upstairs. The living space extends into the professionally finished basement, which offers a versatile recreation room and a full fourth bathroom-perfect for a gym or teenager's retreat. Outside, the property transforms into a private staycation paradise; the professionally landscaped backyard is fully fenced and features custom stonework, a stunning gazebo, and a pergola. Located within walking distance to top-rated schools, parks, and all of Barrhaven's premier amenities, this is a rare opportunity to own a truly turnkey home. Stop dreaming and start living-this is the low-stress, high-luxury lifestyle you have been waiting for. (id:47351)
630 - 26 Gibbs Road W
Toronto, Ontario
Discover this stylish and well-cared-for 1-bedroom condo with parking located in the desirable Park Terraces at Valhalla Town Square. The unit offers a modern kitchen with a centre island that provides additional workspace and seating, along with a bright, open living area filled with natural light and a generously sized bedroom. Conveniently situated near Hwy 427, Hwy 401, QEW, Go Station, public transit, and shopping. The building features excellent amenities including security, fitness centre, sauna, library, games room, kids play area, dog wash, outdoor infinity pool, and a party roon with outdoor terrace. Ideal for investors, first-time buyers, or working professionals seeking comfort and convenience in a prime location. (id:47351)
232 Lyle Street N
Alnwick/haldimand, Ontario
Affordable detached family residence nestled in the heart of Grafton. Boasting four bedrooms, two baths, and a main-floor master with an ensuite, this home is brimming with possibilities. Priced in the low 400s and low taxes make this a great starter home or down-sizing option in the lovely hamlet of Grafton. The main floor showcases a spacious open kitchen and dining area, a connecting side entrance with an enclosed mudroom, and a four-piece bathroom. A generously sized, sunlit living room offers an ideal family gathering space and connects to the large main floor master, complete with a walk-in closet featuring laundry facilities and a three-piece bath. The upper level provides three additional bedrooms, each basking in abundant natural light. Outside, you'll discover a substantial yard with mature trees, a fire pit, ample parking, a deck off the mudroom, and a private secondary deck adjacent to the master suite. The main floor master was an addition to the original house, which is a great feature and includes a new roof (2023), flooring (2025), main floor laundry (2023), updated facia & soffit. This property offers the perfect blend of rural privacy & country living with all the conveniences of in-town living, with services such as natural gas & municipal water available for hook-up, while being only mins to all amenities, Lake Ontario & Hwy 401 access. Don't miss out on this perfect starter family home, whether you already reside or are moving to Northumberland County, it is an exceptional place to call home, featuring captivating rolling hills, access to lakes, and scenic forested trails ideal for hiking, ATV riding, snowmobiling, and cross-country skiing. (id:47351)
375 Silverbirch Boulevard
Hamilton, Ontario
Welcome to the Villages of Glancaster – everything you need on one floor! This beautiful and meticulously maintained bungalow is the perfect blend of comfort and convenience, with all your living needs on a single level. Upon entering, you’ll immediately notice the bright and airy atmosphere, enhanced by elegant vaulted ceilings, abundant natural light, and bright pot lights throughout the living room. The cozy gas fireplace adds a warm and inviting touch, making it ideal for relaxing or entertaining. The lovely and spacious kitchen boasts granite countertop sand a stylish backsplash. The dining area features sliding doors leading to the backyard, perfect for enjoying meals with a view. This home offers two generously sized bedrooms, including a primary suite with an ensuite, and both bathrooms are finished with granite vanity countertops. Additional conveniences include main-floor laundry, garage access from inside, and a basement with excellent storage. With numerous windows filling the home with natural light, this bungalow is bright, inviting, and ready to call home. Enjoy scenic walking paths for an active lifestyle and a vibrant Club House offering amenities like an indoor saltwater pool, gym, library, multiple tennis courts, billiard room, hair salon, and more! (id:47351)
1c - 6 Rosebank Drive
Toronto, Ontario
Located at Markham Road and Sheppard Ave. near Shops, schools, Library, Centennial College, U of T Scarborough Campus, TTC, Scarborough Town Centre, Hwy 401, worship centres and much more. Convenience is what this is. This 2-bedroom corner unit at "MARKHAM PLACE" offers excellent exposure from the North and the East. The Eastern exposure gives you the morning sun, the Northern exposure, the open skies and all you can imagine. Sit in the balcony and enjoy the radiant sunshine when available. There are two bedrooms and two full bathrooms. The prime bedroom has its own 4 piece Ensuite. The other bathroom, off the foyer, serves the second bedroom and visitors. The kitchen is well arranged with granite countertops, stove, refrigerator, dishwasher and brand new over the range Microwave Oven. The clothes Washer and Dryer are in the closet running off the foyer. You are encouraged to come and have a look, we are sure that you will not be disappointed. (id:47351)
2107 - 25 The Esplanade
Toronto, Ontario
Fantastic opportunity at the Iconic 25 The Esplanade. AAA, Centre Ice location in the heart of downtown Toronto. Steps to Union Station, TTC, Scotiabank Arena, Eatons Centre, the Financial district. This 800 sqft 1 bedroom + den offers a functional layout with no wasted space. Oversized master bedroom plus office/den/2nd bedroom, large living space & dining area fits a large table which is perfect for entertaining. Mature & well-managed building with upscale demographic and excellent amenities with 24/7 conciege. (id:47351)
61 - 2003 Falkirk Crescent
Ottawa, Ontario
This stunning, very well-maintained end unit offers three bedrooms and three fully updated bathrooms in a desirable Blackburn Hamlet location. The main floor features updated dark hardwood and a chic, polished white kitchen with deep cabinets extended to the ceiling and crown molding. Ceramic tile in the foyer and powder room adds a modern touch. The spacious master bedroom has a functional walk-in closet and a convenient two-piece ensuite. The large family room with its oversized windows overlooking the private backyard. The outdoor space itself offers tons of privacy, especially when the leaves are in. A generous shed provides additional storage. Enjoy the rare privilege of two adjacent parking spots right outside your door. Blackburn Hamlet is a vibrant, family-friendly community where neighbors come together. Walk to grocery stores, libraries, schools, parks, skating rinks, pools and specialty shops. Summer fun awaits at the Blackburn Fun Fair, and green thumbs can take advantage of community garden plots. Unpack and enjoy this low maintenance and easy living property. Privacy, style and family-friendly living - this is Blackburn at its best. (id:47351)
684 - 1 Greystone Walk Drive
Toronto, Ontario
Bright & Spacious 2+1 Bedroom, 2 Bathroom with Ensuite Laundry Master bedroom with attached washroom and walk-in closet & Solarium (can be use 3rd Bdrm) Condo For Sale. Bathed in natural sunlight, this extensively updated unit features a modern kitchen with stainless steel appliances. Enjoy all-inclusive living, with no added utility bills. Situated in one of the complex's most desirable buildings, you'll have access to exceptional amenities, including 24 hour security, state-of-the-art recreation facilities with indoor and outdoor pools, a fully - equipped gym, tennis court and a party room. Perfectly located just steps from shops, schools, and transit, Rental Guest Suites, Lots Of Visitor Parking, Etc. this condo offers both convenience and a vibrant lifestyle. (id:47351)
684 - 1 Greystone Walk Drive
Toronto, Ontario
Luxurious living spacious 2+1 Bedroom, 2 Bathroom with Ensuite Laundry Master bedroom with attached washroom and walk-in closet & Solarium (can be use 3rd Bdrm) Condo For rent. Bathed in natural sunlight, this extensively updated unit features a modern kitchen with stainless steel appliances. Enjoy all-inclusive living, with no added utility bills. Situated in one of the complex's most desirable buildings, you'll have access to exceptional amenities, including 24 hour security, state-of-the-art recreation facilities with indoor and outdoor pools, a fully-equipped gym, tennis court and a party room. Perfectly located just steps from shops, schools, and transit, Rental Guest Suites, Lots Of Visitor Parking, Etc. this condo offers both convenience and a vibrant lifestyle (id:47351)
150 St Margarets Road
Ancaster, Ontario
LOCATION! Luxury Living at Its Finest in Ancaster. This elegant custom-built residence by one of Ancaster’s premier builders sits on a prestigious, quiet dead-end street adjacent to the Hamilton Golf & Country Club. Offering over 4,100 sq. ft. of refined living space plus a beautifully finished lower level, this exceptional home showcases outstanding craftsmanship throughout, including 10-foot ceilings, oversized doors, custom millwork, crown moulding, and wide-plank blonde oak flooring. The chef’s kitchen is the heart of the home, featuring custom cabinetry, high-end stainless steel appliances, and a full servery connecting to a walk-in pantry, glass-enclosed wine room, and formal dining room - ideal for entertaining. The inviting family room impresses with a coffered ceiling, gas fireplace, and views of the private backyard and covered patio. The main floor also includes a den/office/library, mudroom with secondary entrance, and two elegant bathrooms. Expansive windows flood the home with natural light. Upstairs are four spacious bedrooms, each with private ensuite and walk-in closet. The primary suite is a true retreat, complete with a fireplace, sitting area, custom walk-in closet, and luxurious 4-piece ensuite with double sinks and a freestanding soaker tub. A convenient laundry room serves the upper level. The finished lower level offers over 2,000 sq. ft. with 9-foot ceilings, a large recreation area, home gym, 4-piece bathroom, ample storage, and walk-up access to the oversized heated double garage with rear yard access. Step outside to a private backyard oasis with mature trees, covered patio, outdoor kitchen space, and stone fireplace - perfect for year-round enjoyment. This remarkable home delivers unmatched quality, luxury, and location in one of Ancaster’s most desirable settings. (id:47351)
24 Macbean Crescent
Hamilton, Ontario
Welcome to 24 Macbean Crescent where elegance meets sophistication, a testament to the ultimate design in every detail. This meticulously maintained 2 Storey home with a gorgeous exterior facade and a double car garage will have you falling in love, not to mention the professionally installed stamped concrete front porch and steps (2021). Over 3000 sq ft of finished living space, 4 spacious bedrooms, 5 updated bathrooms, it truly offers all that you desire! As you enter the home through the upgraded front entrance door (2020), you will appreciate the bright and open foyer with lovely floor tiles (2019) and custom built in cabinets. Next is the luxurious living room, the shiny and bright pot lights that complement the coffered ceilings so seamlessly to the opulent brick veneer wall (2022) and custom built in cabinetry for those memorable family photos. Let's make our way to the exquisite kitchen (2019) with gorgeous cabinetry and cedar stone countertops to add that unique touch. With newer appliances, stylish fixtures, an oversized kitchen island and large sliding doors that lead to the backyard, what more could you ask for? Speaking of the backyard, check that oasis out. Some notable features are the canopy awning (2023) and the exposed aggregate concrete (2023). As we head upstairs you will appreciate that the carpets have been removed & replaced with newer flooring in all the bedrooms. There are 4 spacious bedrooms & 3 bathrooms. Two of the bedrooms have updated ensuites. The primary bedroom has a huge walk-in closet and a 5pc ensuite! All the bedrooms have CUSTOM closet organizers (2023) that were specifically designed for each closet. WOW! The finished basement (2019) provides a kitchenette, a 3-pc bathroom, family area for those get-togethers, and a spacious room that could be used as a gym or office, you decide! This beautiful home is within steps to the conservation area and parks. All other amenities are conveniently located near you. (id:47351)
301 - 1555 Finch Avenue E
Toronto, Ontario
Location! Location! Location! This Spacious 2 Bedroom + Den and 2 Bathroom. 1 Parking Spot. Almost 1200 Square Feet. The List Of Amenities Is Seemingly Endless Including 24/7 Gatehouse Security, A Pool, Weight Room, Sauna, Squash Court, Tennis Court, Billiard Room, Card Room & So Much More. Close To DVP. Walking Distance to Top Schools! Tons Of Guest Parking. (id:47351)
11 Amelia Street
St. Thomas, Ontario
Fantastic Opportunity for First-time buyers or Empty nesters. One floor living at its finest. Completed renovated in 2023. New windows, Spray Insulation, Flooring, Kitchen, bathroom, Electrical ,Plumbing, drywall, doors, trim, Furnace and Central air. All work completed with permits and inspections!! Fabulous Open concept layout with amazing 10 foot ceilings, modern finishes, lots of pot lighting, bright & white. 2 good sized bedrooms, main floor laundry, eat-in kitchen and a full unfinished basement awaiting your finishing touches. Nice covered front porch to sit and unwind after a long day. Great area close to all amenities and walking distance to Downtown and shopping. Cement pad in rear yard with potential of building a garage. Easy one floor living with lots of natural light. Make this house YOUR next home!! (id:47351)
67 - 1347 Perez Crescent
Ottawa, Ontario
Welcome to this spacious, updated and affordable 2-story townhouse with pride of ownership, a perfect family home that truly delivers on value and location. Step inside to a main level designed for modern living, featuring hardwood floors, an open living space, and ample natural light that creates an inviting atmosphere. Boasting 3 generous sized bedrooms and a finished basement, this carpet-free residence offers abundant space for your family to grow complemented by recent updates, including a modern kitchen with sleek cabinets and tile floors, and updated bathrooms. Enjoy the privacy of your own backyard with the added benefit of low condo fees and the parking spot right in front of the house. Located in a prime spot, you'll have unparalleled access to public transit, the LRT station, and Gloucester Shopping Centre, making commuting to downtown and errands a breeze. Don't miss this opportunity for a comfortable, updated, and conveniently located home at a competitive price! (id:47351)
158 Ewen Road
Hamilton, Ontario
From the moment you step inside, it’s clear this Ainslie Wood home is something special. Completely gutted and thoughtfully rebuilt, the property was reimagined from the ground up with new wiring, plumbing, insulation, waterproofing, roofline, and interior layout, delivering a level of quality rarely found in the neighbourhood. The bright, open-concept design is complemented by high-end finishes throughout, anchored by a stunning kitchen with stainless steel appliances, oversized island, and seamless flow for everyday living and entertaining. The spacious living area is highlighted by a cozy marble-backed gas fireplace. The second level features an impressive primary retreat with its own open living space, walk-in closet, laundry, and flexible room ideal as a home office or additional bedroom. A beautifully finished, bright in-law suite with separate laundry offers excellent versatility for extended family or guests. Set on a large, award-winning landscaped lot (White Trillium Award), the backyard is a private oasis complete with a pool, built-in BBQ area, patio, gazebo, and hot tub. Ideally located close to schools, parks, McMaster University, and with easy highway access, this is a rare, turn-key opportunity in one of Hamilton’s most sought-after neighbourhoods and best appreciated in person. (id:47351)
24 Macbean Crescent
Waterdown, Ontario
Welcome to 24 Macbean Crescent where elegance meets sophistication, a testament to the ultimate design in every detail. This meticulously maintained 2 Storey home with a gorgeous exterior facade and a double car garage will have you falling in love, not to mention the professionally installed stamped concrete front porch and steps (2021). Over 3000 sq ft of finished living space, 4 spacious bedrooms, 5 updated bathrooms, it truly offers all that you desire! As you enter the home through the upgraded front entrance door (2020), you will appreciate the bright and open foyer with lovely floor tiles (2019) and custom built in cabinets. Next is the luxurious living room, the shiny and bright pot lights that complement the coffered ceilings so seamlessly to the opulent brick veneer wall (2022) and custom built in cabinetry for those memorable family photos. Let’s make our way to the exquisite kitchen (2019) with gorgeous cabinetry and cedar stone countertops to add that unique touch. With newer appliances, stylish fixtures, an oversized kitchen island and large sliding doors that lead to the backyard, what more could you ask for? Speaking of the backyard, check that oasis out. Some notable features are the canopy awning (2023) and the exposed aggregate concrete (2023). As we head upstairs you will appreciate that the carpets have been removed & replaced with newer flooring in all the bedrooms. There are 4 spacious bedrooms & 3 bathrooms. Two of the bedrooms have updated ensuites. The primary bedroom has a huge walk-in closet and a 5pc ensuite! All the bedrooms have CUSTOM closet organizers (2023) that were specifically designed for each closet. WOW! The finished basement (2019) provides a kitchenette, a 3-pc bathroom, family area for those get-togethers, and a spacious room that could be used as a gym or office, you decide! This beautiful home is within steps to the conservation area and parks. All other amenities are conveniently located near you. (id:47351)
133 Goldgate Crescent
Orangeville, Ontario
Completely updated, this raised bungalow is tucked away on a quiet crescent close to shopping, restaurants, and schools. Freshly painted and upgraded top to bottom, this home offer peace of mind with nothing left to do but move in and relax. From the moment you arrive, manicured perennial gardens set the tone for the pride of ownership throughout. Inside, every detail has been thoughtfully updated with timeless, high-end finishes. Hardwood flooring and California shutters flow through the main level. The chefs kitchen features abundant cabinetry, a pantry, granite counters, tile backsplash, glass cooktop, and matching GE Profile appliances. Overlooking counter seating, the dining area, and great room, this kitchen makes entertaining effortless. The great room is anchored by a striking stone fireplace, flanked by oversized windows with charming bench seating that fill the space with natural light. Down the hall, past the updated 2-piece bathroom, is the primary suite, a true retreat! This oversized bedroom offers a walkout to the deck, an extra-large closet, and space for sitting or reading. The spa-like ensuite includes a double vanity with stone countertops and a glass walk-in tiled shower, another example of the top-to-bottom updates that make this home feel brand new. The lower level offers a separate entrance, kitchenette, and a 4-piece bathroom. Two generous bedrooms with large above-grade windows provide plenty of natural light, ideal for in-laws, guests, or rental potential. Outside, a two-tier deck provides multiple sitting areas with room to dine, lounge, and barbecue. Surrounded by mature trees, perennials, and a cozy fire pit, the backyard is the perfect place to unwind. This home truly leaves nothing to do but move in and enjoy. ** This is a linked property.** (id:47351)
30 Axmith Ave
Elliot Lake, Ontario
Sharp, well-maintained family home offering four bedrooms and two bathrooms. Bright recreation room features larger windows allowing plenty of natural light, plus a gas fireplace creating a warm and inviting atmosphere. Many positive features include main floor laundry, New laminate (2026) Blown in insulation (2019) GFA (Nov 2023) , Vinyl siding (2008). Shingles (2007) , Well priced and ready to go—call today! (id:47351)
945 Dominion Avenue
Midland, Ontario
Welcome to 945 Dominion Avenue, a beautifully maintained, all brick two-storey home offering space, function, and flexibility for everyday living.The main floor features a practical layout designed for family life and entertaining. From the moment you enter this one, you feel a comforting energy. The large front foyer, the beautiful curved staircase, and functional living spaces that flow naturally from room to room. The galley style kitchen features plenty of storage and counter space, and the dining room is anchored by a fireplace with surrounding built-in shelves/cabinets, and also offers a walkout to the back deck. Upstairs, you'll find four generously sized bedrooms, providing plenty of room for growing families, guests, or home office needs. The primary suite is enviable not only for its size, but its large windows, walk-in closet, and modernized 3 pc ensuite. The basement adds approximately 810 sq ft of additional living space, complete with a large rec room, 2-piece bathroom, and a bonus room, ideal for a guest room, home gym, office, hobby room, or play space. Additional highlights include a double car attached garage, a large and lush lot, and a central location that has you within walking distance to elementary and secondary schools, shopping and further amenities. If you're a buyer looking for space without compromise, this is it! (id:47351)
Bsmt - 3 Streamside Lane
Brampton, Ontario
Located in a prime Brampton neighborhood, this bright and spacious apartment offers an excellent mix of comfort, convenience, and affordability. The unit features one full bedroom plus a den that can be used as a second bedroom, along with a private separate entrance. Its clean, well-maintained, and move-in ready perfect for singles, couples, or small families. All utilities are not included in the rent. Close to parks, schools, Brampton Civic Hospital, and all major highways, this location is hard to beat. Immediate occupancy available. A+ tenants preferred don't miss out! (id:47351)
26b-A - 665 Millway Avenue
Vaughan, Ontario
Location, Location, Location! Highly desirable area, completely renovated - brand new second floor high visibility office space. Approximately 1,070.77 Sq. Ft. on second floor with 2 piece bathroom, kitchenette with refrigerator. Rent includes utilities (hydro, gas, water) and T.M.I., (property taxes, condominium maintenance fees and building insurance) and garbage removal (no need to arrange for garbage bin). Minutes to Hwys 400 & 407, close to Vaughan Metropolitan Centre, 24/7 access, street exposure with large windows - plenty natural light, ample free parking. ** No warehouse/storage and/or use of shipping doors. ** **EXTRAS** Tenant is responsible for internet, telephones, security and tenant / content / liability insurance. Unit is currently vacant and available for immediate possession. (id:47351)
26b - B - 665 Millway Avenue
Vaughan, Ontario
Location, Location, Location! Highly desirable area, completely renovated - brand new second floor high visibility office space. Approximately 739.25 Sq. Ft. on second floor with 2 piece washroom, kitchenette with refrigerator. Rent includes utilities (hydro, gas, water) and T.M.I. (property taxes, condominium maintenance fees and building insurance) and garbage removal (no need to arrange for garbage bin). Minutes to Hwys 400 & 407, close to Vaughan Metropolitan Centre, 24/7 access, street exposure with large windows - plenty natural light, ample free parking. ** No warehouse/storage and/or use of shipping doors. ** **EXTRAS** Tenant is responsible for internet, telephones, security and tenant / content / liability insurance. Unit is currently vacant and available for immediate possession. (id:47351)
90 Hope Street S
Port Hope, Ontario
Getting into the market? Ready to downsize? This charming home is perfect and in an awesome location! Walking distance to shops, Trinity College, close to downtown yet situated in a quiet, family friendly neighbourhood. Easy access to the 401 and the gorgeous waterfront and beach area of Port Hope. The fully fenced backyard is great for pets, children and warm summer evenings. Two driveways ensure ample parking. A spacious, tastefully finished bathroom also conveniently includes the laundry area. The open concept kitchen/dining and living areas provide "the" spot to snuggle in front of the fire, entertain family and friends or simply relax. Welcome home to 90 Hope St. S. (id:47351)
1556 Cookman Drive
Milton, Ontario
Introducing 1556 Cookman Dr, a brand new, one-of-a-kind home where luxury meets thoughtful design. Meticulously curated by a professional interior designer, with thousands invested to elevate every detail from start to finish, in addition this extensively upgraded residence boasts approximately $200K in custom upgrades, ensuring an unparalleled living experience. This spacious home spans nearly 2,800 sq. ft., featuring 5 bedrooms on the upper level & 4 bathrooms in total, ideally situated on a premium, fully fenced lot backing onto tranquil green space with lush trees. The open-concept main floor boasts a generous chef's kitchen with quartz countertops, upgraded cabinetry, soft-close finishes, a large walk-in pantry, oversized island, ample counter space, custom backsplash, under-mount lighting, art deco inspired lighting & brass fixtures. Premium upgrades include smooth 9-ft ceilings throughout, 7.5" wide plank engineered oak hardwood floors, upgraded cabinetry throughout, stone countertops, oversized 8 ft interior doors, enhanced lighting with pot lights & dimmers, designer inspired light fixtures, upgraded plumbing fixtures & hardware & oversized trim & baseboards. The 2nd floor offers a rare & highly functional layout with 5 spacious bedrooms & 3 upgraded bathrooms, including a luxurious primary ensuite with a glass-enclosed shower, standalone tub, stone countertops, upgraded cabinetry & lux plumbing fixtures. Additional highlights include a 200 AMP electrical panel, upgraded fireplace mantle, main floor office nook, 2nd floor laundry, custom drapery, & a 3-piece basement rough-in for future customization. Don't miss your chance to own this fully upgraded dream home offering luxury, style, & convenience all in one. Located close to local shops, grocery stores, restaurants, Starbucks, parks & great schools. 8 mins to HWY 401, 10 mins TO Milton GO Station, 11 mins to Toronto Premium Outlets & 25 mins to Pearson. (id:47351)
148 - 80 Parrotta Drive
Toronto, Ontario
Immaculately Kept, Beautifully Upgraded 2-Storey Urban Townhome In Highly Desirable Centrally Located Community* Spacious, Sun-Filled 2 Bedroom/ 2 Bath Boasting 1,016 Sq.Ft Of Open Concept Modern Functional Living Space With Patio* Large Windows, Tons Of Natural Light* Upgraded LED Pot Lighting Throughout, Main Floor Built In Wall Unit, Main Floor Powder Rm, Premium Wide Plank Laminate Flooring, Smooth Ceilings Throughout* Updated Chef's Kitchen W/Stainless Steel Appliances, Quartz Counters, and Under Mounted Sink, B/I Pantry* Upgraded Bathroom Fixtures and Vanities, Massive Primary Bedroom Retreat* 1 Parking & Locker Included* Ample Underground Visitor Parking* All Amenities Minutes Away Including Shopping, Restaurants, Schools, Humber Valley Golf Course, Joseph Bannon Park With Playground and Splashpad, & Easy Access To Hwys 400 & 401, Public Transit, Airport, York University, and many more... (id:47351)
Unit 5 - 4 Paradise Boulevard
Ramara, Ontario
*EMBRACE LAKESIDE LIVING TODAY**. Affordable Family Home-, BEACH & BOAT Retreat, Discover the Enchanting Joys of this Beautifully Designed Updated 3-bedroom End Unit Condo, Ideally Situated Just Steps Away from our Private Beach, Park, and the Pristine Sandy Shores of Lake Simcoe. Enjoy Exclusive Access to a Vibrant Array of Activities at the Lagoon City Community Centre. Immerse Yourself in Leisure while Living on the Water, Including a Charming Marina, Tennis/ Pickleball Courts, Lake Simcoe Water-Sports and Miles of Picturesque Walking Trails that Wind Through Lush, Mature Forests. This Lovely Family Home is Nestled on a Tranquil Cul-De-Sac and is Conveniently Located on a School Bus Route. Enjoy the Comforts of Full Municipal Services, High-Speed Internet, and Convenient Boat Mooring. Begin your Enchanting Lakeside Lifestyle Today! * Photos Virtual Staged * (id:47351)
201 Canice Street
Orillia, Ontario
This charming semi-detached home is ideally located just steps from Couchiching Beach Park and within walking distance to downtown Orillia, waterfront trails, and local amenities. The main level features an open-concept kitchen and living area with a walkout to a side deck, along with a bedroom, den or additional bedroom, laundry, and a 3-piece bathroom. The second level offers three additional bedrooms and a 4-piece bath. An unfinished basement provides ample storage space, and also an older detached garage/shop. New Furnace in October 2025, soundproofing done on main floor and 100 amp panel. A versatile property in a highly desirable location. (id:47351)
203 Canice Street
Orillia, Ontario
Excellent investment opportunity in Orillia's desirable North Ward, steps from Couchiching Beach Park. This two-storey semi-detached duplex offers two self-contained one-bedroom units, each featuring a living room, kitchen, primary bedroom, and 4-piece bathroom. Gas boiler heating and parking for two vehicles. Prime location within walking distance to downtown Orillia, waterfront parks, recreational trails, and local amenities. A solid income-producing property in a high-demand rental area. (id:47351)
26b - 665 Millway Avenue
Vaughan, Ontario
Location, Location, Location! Highly desirable area, completely renovated - brand new second floor high visibility office space. Approximately 1,810 Sq.Ft. on second floor with two 2 piece bathrooms, two kitchens, rent includes utilities (hydro, gas, water) and T.M.I. (property taxes, condominium maintenance fees, building insurance) and garbage removal (no need to arrange for garbage bin), minutes to Hwys 400 & 407, close to Vaughan Metropolitan Centre, 24/7 access, street exposure with large windows - plenty natural light, ample free parking. ** No warehouse/storage and/or use of shipping doors. **EXTRAS** Tenant is responsible for internet, security, telephone, tenant / content / liability insurance. Unit is currently vacant and available for immediate possession. (id:47351)
395 Mcleod Street
Ottawa, Ontario
395 McLeod Street represents a compelling investment opportunity in the heart of Centretown, one of Ottawa's most established and consistently in demand urban neighbourhoods. As of July 2025, the property generated $59,582.64 in gross rental income, with total operating expenses of $19,510.59, resulting in a strong net income of $40,072.05. These figures reflect stable performance, efficient cost management, and dependable cash flow, making the property well suited for investors seeking both income reliability and long term value preservation.Centrally located, the property benefits from exceptional walkability and proximity to downtown Ottawa, Parliament Hill, major employment hubs, and key transit routes. The surrounding area is anchored by the vibrant commercial corridors of Bank Street and Elgin Street, offering a wide range of restaurants, retail, and daily amenities. This location continues to attract a diverse and stable tenant base, including government employees, professionals, and students, supporting consistent rental demand and favourable long term growth potential. With its strong financials and prime urban setting, 395 McLeod Street is a solid addition to a well balanced real estate investment portfolio. (id:47351)
46 James Street
Ottawa, Ontario
An investment property you would be proud to own. Welcome to 46 James Street, ideally situated in the heart of Ottawa. This property presents a compelling blend of character, functionality, and location, making it a sound addition to an investment portfolio.The building features well-maintained rental units that have demonstrated consistent performance. In 2025, the property generated gross rental income of $83,447.64. Total operating expenses for the same period amounted to $23,761.80, inclusive of insurance, property taxes, utilities, repairs and maintenance, management, and bank fees. This results in a net operating income of $59,685.84, reflecting stable and reliable cash flow based on actual historical figures.The property is located within an established urban neighbourhood with convenient access to public transit routes, nearby shopping and services, parks, and downtown Ottawa amenities. Its central location supports ongoing rental demand and aligns with the City of Ottawa's focus on intensification and walkable communities.This offering represents a well-balanced opportunity for investors seeking proven income, manageable operating costs, and a centrally located asset within the Ottawa market, suitable for both experienced investors and those looking to expand their holdings with a property backed by real performance data. (id:47351)
29 Woodside Drive
Hamilton, Ontario
Showcasing a classic centre hall plan, this beautiful home offers impressive curb appeal, is set on an exceptional 80’ x 153’ professionally landscaped lot on a sought-after East Mountain street where houses rarely come on the open market. Enjoy a quiet, mature tree-lined setting close to schools, parks, everyday amenities, and just a short stroll to the Mountain Brow. The main level is thoughtfully designed with a formal dining room, separate home office, and a stunning Great Room overlooking the resort-style backyard and multiple walkouts that seamlessly connect indoor and outdoor living. A main-floor bedroom w/ private inside entry is ideal for guests, extended family or aging parents. Upstairs, four generous bedrooms w/ ample closet space accommodate growing families. The finished basement has an open design with the family room w/ fireplace, a wet bar connecting to the Rec room/home gym. Then step into the spa area to enjoy the sauna room & a lovely 3-piece bath w/ separate walk-in shower. Two entries to the basement, include a private staircase from the main-floor laundry ideal for easy possibility for in-law or multi-generational living. The fully fenced resort style backyard is a Showstopper featuring the heated inground pool, recent deck off the Great Room, multiple patio and seating areas, gazebo, outdoor kitchen w/ stone counters, built-in gas BBQ, 2-burner cooktop, and 2 fridges. An inground sprinkler system keeps the grounds lush and well maintained. Additional features include 2 forced-air gas furnaces, 2 central air units, 2 owned hot water tanks, and a double garage w/ inside entry wired for an EV charger. Lovingly maintained and thoughtfully updated, this exceptional home offers space to grow, a great flow and layout perfect for entertaining family and friends, and an outstanding location close to everything you want and need. Seize this opportunity! (id:47351)
110 - 570 Proudfoot Lane
London North, Ontario
Easy, low-maintenance living can be yours with this well-maintained condo in one of London's most convenient neighbourhoods. This carpet-free 2 bedroom, 2 bathroom unit offers a functional layout that's ideal for first time buyers, downsizers, professionals, or investors alike. A ground floor unit means quick and easy access to the outdoors - perfect for dog owners in this pet-friendly building - or for anyone who appreciates avoiding stairs and elevators. The home has been thoughtfully cared for, offering large windows with bright natural light, comfortable living spaces and generous room sizes. Updated laminate flooring and bathroom refreshes, plus included appliances and in-suite laundry, make this property move-in ready. Enjoy an unbeatable location with schools, grocery stores, shopping, and everyday amenities all within walking distance, while downtown London's world-class restaurants, nightlife, and entertainment are just minutes away. Western University is 2.4 km away, making it walkable, or with and public transit so easily accessible, commuting a breeze. This is a fantastic opportunity to own a stylish, accessible condo in a prime location - carefree condo living at its best. (id:47351)
131 Northgate Drive
Bradford West Gwillimbury, Ontario
Welcome to this beautifully updated two-story family home located in a desirable, family-friendly neighbourhood, set on a premium 50-foot frontage ravine lot offering privacy and tranquil views. Featuring a 2-car garage and a versatile layout, this home is perfectly suited for growing families, multi-generational living, those seeking flexible work-from-home space or rental income. The open-concept main level features a bright, spacious, and thoughtfully designed layout with the kitchen at the heart of the home, seamlessly connecting the living and dining areas, ideal for comfortable family living and entertaining areas. The main level is complete with a powder room and a functional laundry/mudroom with direct access to the garage with a separate side entrance. Step out onto the expansive deck overlooking the fully fenced ravine, ideal for daily relaxation, or hosting gatherings. The upper level boasts 3 generous bedrooms, including a primary retreat with a full ensuite, along with a full hallway bathroom. The fully finished walk-out basement adds exceptional versatility and value, complete with 2 additional bedrooms and a full bathroom. This flexible and bright space enhances the home's overall living area and provides excellent potential for extended family accommodations, a private home office, entertaining, or rental income. New Luxury Staircase &Flooring Throughout including Wainscotting & Smooth Ceilings. New Upper Level & Basement Windows. Newly Updated Kitchen & Deck. Central AC, New Fence & Newer Roof & Driveway. 200 Amp Service. Enjoy the peaceful ravine living with close proximity to schools, parks, restaurants, shopping, and everyday amenities, including transit and easy access to major highways and hospitals. This is a home that truly delivers the perfect balance of nature and convenience, while offering comfort, privacy, and long-term value. (id:47351)
310 - 18 Valley Wood Drive
Toronto, Ontario
Welcome to Unit 310 at 18 Valley Woods Road - a rare opportunity to own a spacious two-bedroom, two-bathroom suite offering an ideal blend of comfort, functionality, and uncommon convenience. The well-designed layout provides excellent privacy between bedrooms, generous living and dining areas, and abundant natural light throughout. Enjoy a desirable south-facing exposure, filling the unit with sunshine and offering open, pleasant views. One of the standout features of this suite is its prime third-floor location, positioned on the same level as the building's amenities (gym, party room, BBQ patio etc.), and allowing for effortless and quick access to parking and storage locker with no elevators required. Direct in-and-out access makes everyday living seamless and efficient. TTC transit is located right at the front door, perfect for commuters, and highways DVP and 401 are minutes away. This clean, well-managed building and thoughtfully located suite makes an excellent choice for professionals, families, downsizers, or investors seeking space, location, light, and unmatched practicality in a well-connected and superior neighborhood close to all amenities. (id:47351)
31 Bearwood Drive
Toronto, Ontario
Welcome to stunning home in the prestigious Edenbridge-Humber Valley neighbourhood. Set on a rare, whisper-quiet lot, this thoughtfully renovated 5-bedroom, 6-bathroom home offers an extraordinary blend of privacy, natural beauty, and refined design, with serene, picturesque views throughout. The interior is highlighted by an oversized contemporary skylight that fills the home with abundant natural light. The chef-inspired kitchen features custom cabinetry, stone countertops, and appliances, seamlessly flowing into open-concept living, family, and dining spaces-perfectly designed for grand-scale entertaining. Experience modern sophistication with extensive pot lighting, expansive windows, and a bright walk-out lower level that opens to a beautifully landscaped outdoor oasis. Ideally located just steps from Lambton Golf & Country Club, James Gardens, and the Humber River trails, with convenient access to tennis clubs, shopping, and top-rated schools. Complete with a two-car garage and Tesla charging station, this home perfectly balances lifestyle, luxury, and location. (id:47351)
116 Burton Avenue
Barrie, Ontario
Welcome home to this warm and inviting bungalow offering easy one-level living with a versatile upper loft - perfect for storage, a home office, home gym, or creative space. With no basement, the layout is simple, functional, and low maintenance. The main floor features two comfortable bedrooms and a beautifully finished, bathroom. The cozy living room is centered around an electric fireplace with custom cabinetry and rich barnwood accents, sourced from the owner's family farm, adding character and a one-of-a-kind touch. The kitchen is practical and welcoming with good workspace, and a dedicated laundry room adds everyday convenience. Headed with water (gas fueled) furnace with water lines running under the kitchen floor, giving you a heated and cozy feeling under your feet. This home has been well cared for and offers a great opportunity to enjoy as-is or refresh the look to suit your own style. Recent updates include siding and soffits, - all completed within the last year. Outside, you'll find a separate garage with the option to remove the centre wall for expanded space, a large driveway, and a setting surrounded by charming older homes. An ideal fit for first-time buyers, downsizers, or anyone looking for a comfortable home with personality. (id:47351)
2004 - 25 Richmond Street E
Toronto, Ontario
Prime Downtown Living at Yonge + Rich! This very bright SOUTH-FACING 1+1 suite features an efficiently laid-out floorplan and a MASSIVE full-width balcony that significantly expands your living space. The private DEN is equipped with sliding doors, making it ideal for a 2nd bedroom or home office. Floor-to-ceiling windows flood the unit with natural light, highlighting the modern kitchen with integrated appliances, quartz counters, and upgraded cabinetry. The fully upgraded bathroom boasts premium wood cabinetry, elegant floor tiles, and ceramic shower/tub walls. Enjoy unparalleled convenience with easy access to subways, the PATH, Eaton Centre, TMU (Ryerson), U of T, St. Lawrence Market, and the Financial & Entertainment Districts. A rare, high-functionality find! *For Additional Property Details Click The Brochure Icon Below* (id:47351)
313 - 25 Cordova Avenue
Toronto, Ontario
Welcome to modern and efficiently designed living at Westerly 1, ideally located in the heart of Islington-City Centre West. This bright 1-bedroom plus den suite offers 661 sq. ft. of well-planned interior space, featuring a functional layout, clean finishes, and comfortable proportions suited to everyday urban living. The contemporary kitchen is equipped with integrated stainless steel appliances, streamlined cabinetry, and quartz countertops, flowing seamlessly into the open-concept living and dining area. Wide-plank flooring and floor-to-ceiling windows enhance natural light throughout the space, creating an airy and inviting atmosphere ideal for both relaxing and entertaining. The bedroom offers a well-proportioned retreat with a large closet and a full-height window, complemented by a private 4-piece ensuite bathroom. A separate den provides flexibility for a home office or additional storage, while a second bathroom adds everyday convenience. In-suite laundry is neatly tucked into a dedicated closet, completing the functional interior layout. Residents enjoy access to building amenities including a fitness centre, party and meeting rooms, guest suites, and concierge service. Steps from Islington Station, parks, grocery stores, cafés, and neighbourhood conveniences, this suite offers comfortable, well-connected living in one of Etobicoke's most accessible communities. (id:47351)
24 Old Maple Lane
Kitchener, Ontario
Welcome to 24 Old Maple Lane, a spacious family home with 4 generous bedrooms and well-proportioned rooms throughout. A gracefully arched, ascending staircase creates a striking focal point upon entry. The main floor offers a flexible 5th bedroom or office, laundry room, formal dining area, and a sunken living room. The large kitchen features new stainless steel appliances ready for your design and a walkout to a deck overlooking the backyard, plus a cozy family room with a wood-burning fireplace. Upstairs, enjoy an oversized prmary suite with private 5-pc ensuite and two walk-in closets, along with three additional spacious bedrooms. Double car garage & driveway All located in the family safe, established neighbourhood of Forest Height with great schools and community. You will not find a well built home with this much property (50 x 111 ft.) in a new built. (id:47351)
1973 Mcneil Street
Innisfil, Ontario
Welcome to 1973 McNeil Street! This clean, bright, and spacious 4-bedroom, 3-bathroom home offers 2,201 sq ft of thoughtfully designed living space and is truly a must-see. The open concept main floor features 9' ceilings and quality finishes throughout, perfect for modern family living. Upstairs, you'll find a generous primary bedroom with a walk-in closet and a luxurious 5-piece ensuite complete with a standalone tub, along with three additional bedrooms, a 4-piece main bath, and convenient Main floor laundry. Ample closet and storage space, make this home ideal for families. Located in an excellent area close to shopping, restaurants, schools, GO Station, Highway 400, the beach, parks, and Friday Harbour. Tenant responsible for all utilities, lawn care, and snow removal. (id:47351)
599 Soudan Avenue
Toronto, Ontario
Exceptional luxury newer build, constructed with meticulous attention to detail throughout. This thoughtfully designed home offers a modern open-concept layout that's ideal for both everyday living and entertaining. The main floor is showered with natural light with large windows, and hardwood floors throughout. The custom-built kitchen is a standout feature with an oversized island offering exceptional storage and functionality. Stainless steel and built-in appliances including a 6 burner gas stove, magnificent quartz countertops, elegant gold fixtures, and carefully designed interior cabinet shelving. Combined with the kitchen, the living room is anchored by a built-in wall unit with electric fireplace and opens to the outdoor patio through a walk-out. Finishing the main floor is a spacious dining area. The upper level features three spacious bedrooms, including a primary bedroom with a three-piece ensuite bathroom complete with a skylight & heated floors. Custom closets by Closets by Design have been installed in the primary bedroom, nursery, main floor entrance, and basement, offering seamless organization and elevated design. Automatic Hunter Douglas blinds add comfort and convenience. The basement includes a walk-out to the backyard and showcases custom brick wall paneling, creating a warm and refined space. Access to the rare built-in garage provides exceptional everyday convenience. Recent exterior upgrades include a completely redesigned backyard, replacing the former wooden deck and grass yard with metal patio and stairs, concrete surfaces, and newly planted trees and landscaping. The front steps have been rebuilt and now include discreet built-in storage underneath for bins and outdoor items. Ideally located close to top public schools, TTC, and the area's best shops and restaurants, this property represents a truly outstanding opportunity. And the LRT is steps away! Easy access to the entire city! (id:47351)
