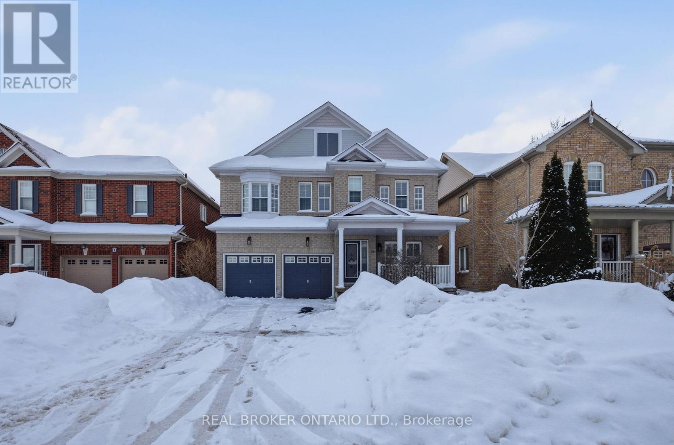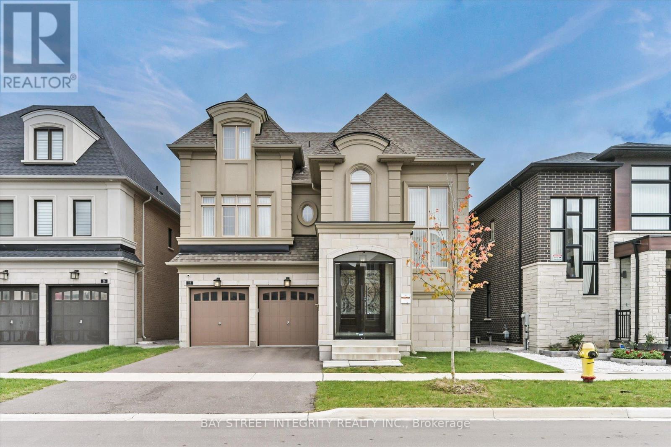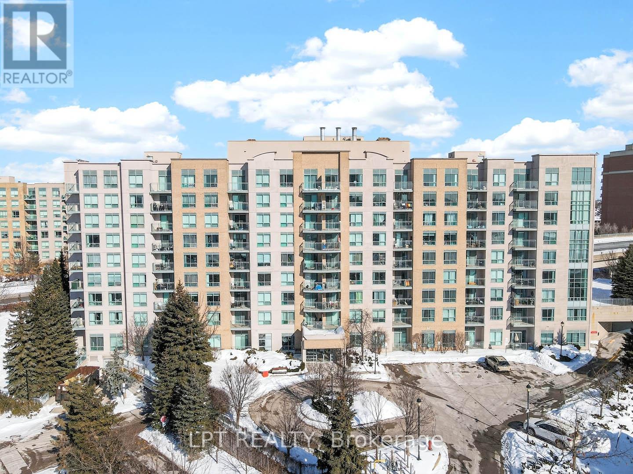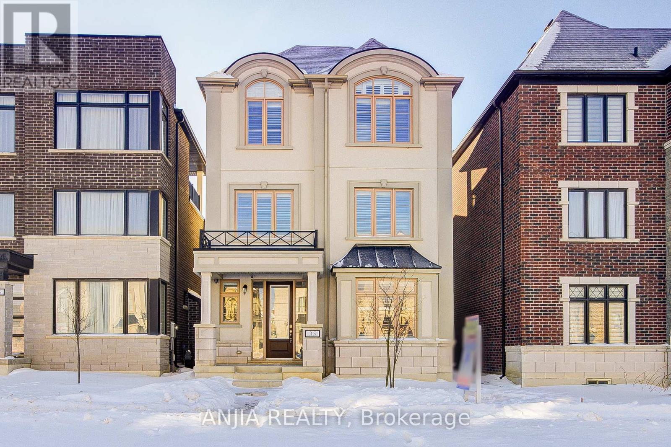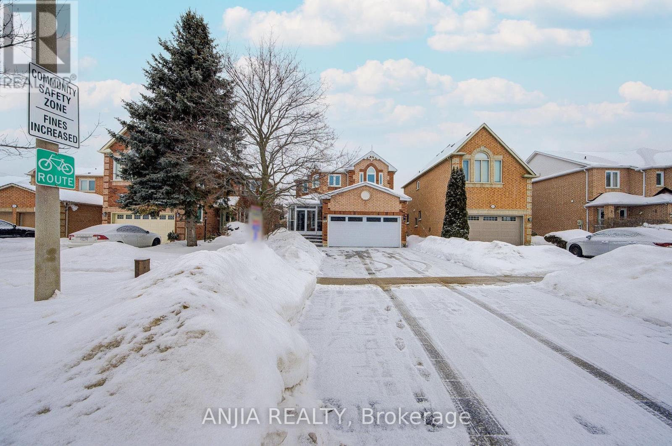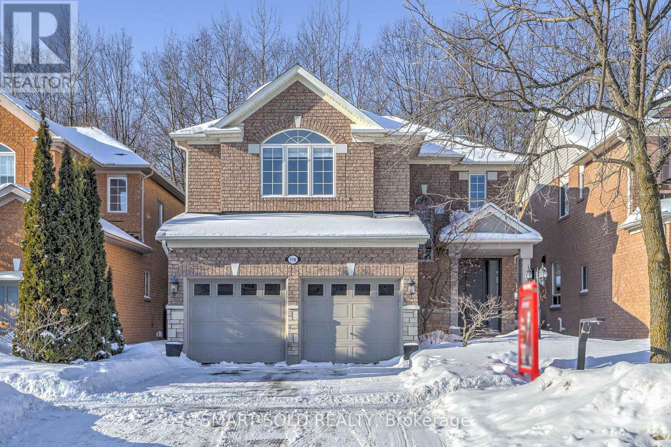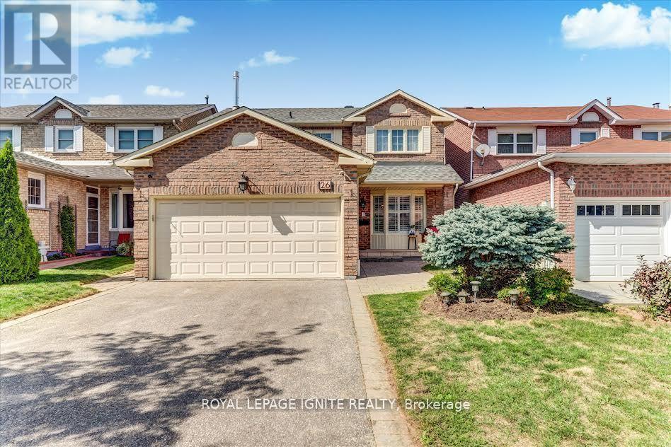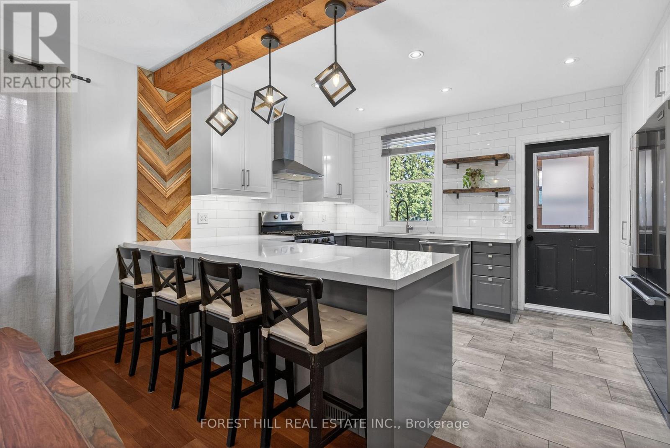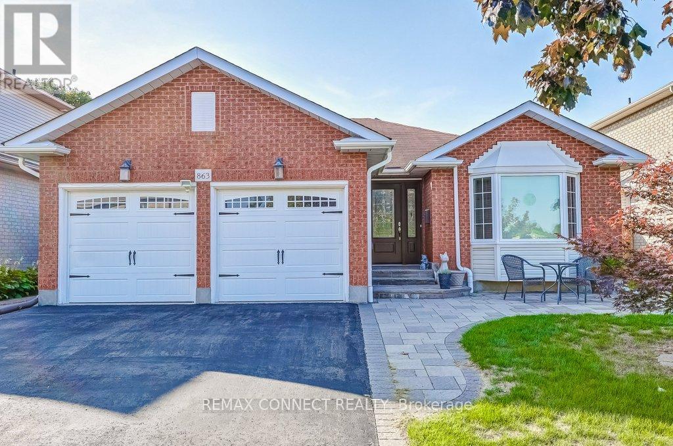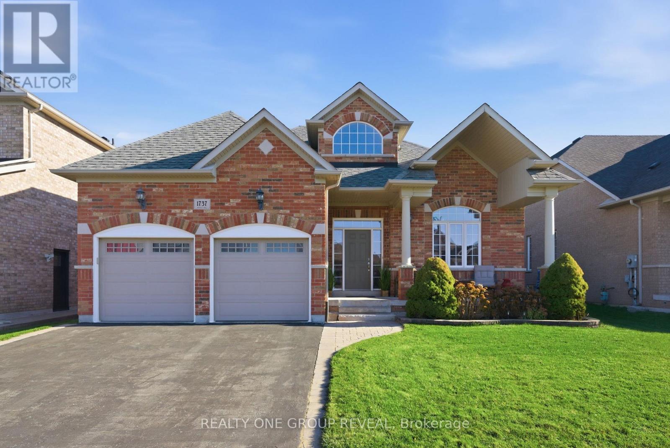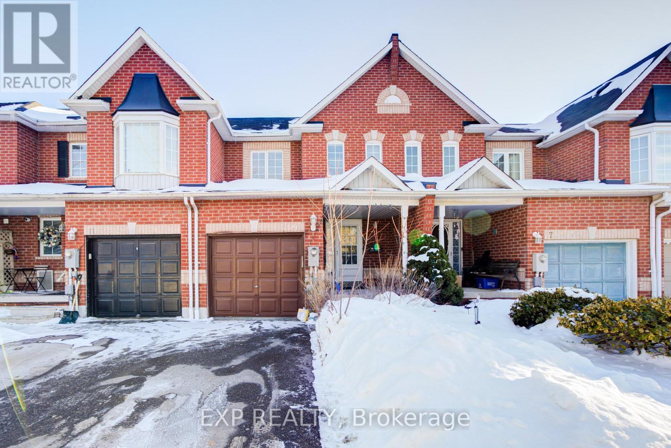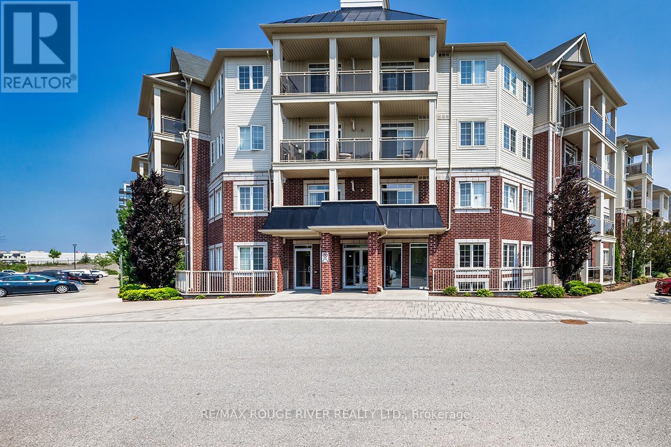75 Pondmede Crescent
Whitchurch-Stouffville, Ontario
Step into a home where timeless design meets modern comfort in the highly sought after Fairgate Meadows community of Stouffville. This beautifully upgraded 4 bedroom, 3 bathroom home offers over 2,500 sq ft of well designed living space perfect for everyday life and entertaining. The main level features 9 foot ceilings, an open concept layout, and a spacious dining area, with hardwood flooring and California shutters adding elegance throughout. Upstairs, the primary bedroom includes a walk-in closet and 4 piece ensuite, accompanied by three additional bedrooms, a full bathroom, and convenient second floor laundry. The private backyard boasts a renovated tiled patio, low-maintenance turf and pergola, framed by landscaped cedar trees for a serene outdoor retreat. Ideally located within walking distance to parks, trails, Stouffville Main Street, the GO Station, and top schools, with shopping, dining, and amenities just minutes away (id:47351)
17 Red Giant Street
Richmond Hill, Ontario
A Brand-New, Never-Lived-In Residence! Welcome To 17 Red Giant Street (Regal Crest - Mira Loft Elevation B), An Exquisite 3-Storey Detached Home Nestled In The Highly Sought-After Observatory Hill Community. All Appliances & Fixtures Are Completely New And Have Never Been Used, Offering A Pristine, Move-In-Ready Home. This 4 Bedroom, 6 Bathroom Home Features Over 5,000 Sq. Ft. Of Elegant Living Space, Showcasing The Perfect Blend Of Modern Sophistication, Comfort, And Style. $450K Spent On Premium Upgrades, Please See Attached Feature Sheet For More Information. Step Inside To A Grand Foyer With Soaring 20' Ceilings, Setting The Tone For The Luxury That Unfolds Throughout. The Main Floor Boasts 10' Ceilings, The Living Room Creates A Warm & Inviting Atmosphere. The Formal Dining Room Provides A Refined Setting, Perfect For Hosting Family & Friends. The Gourmet Kitchen Is A Chef's Dream, Featuring High-End Stainless-Steel Appliances, Sleek Cabinetry, Quartz Countertop, Backsplash, & Waterfall Center Island That Flows Seamlessly Into The Breakfast Area With A Walk-Out To The Backyard. The Spacious Family Room With A Coffered Ceiling, Fireplace, And Large Windows Overlooking The Backyard Offers A Cozy Space For Relaxation And Gatherings. On The 9' Ceilings 2nd Floor, Discover Four Generously Sized Bedrooms, Each With Its Own Ensuite Bathroom And Large Closet, Ensuring Privacy And Convenience For Every Family Member. The Primary Retreat Is A True Sanctuary, Boasting A Spa-Like 5-Piece Ensuite, Walk-In Closet, And Large Windows That Fill The Space With Natural Light. The 3rd Floor Features A Bright And Versatile Loft With A Walk-Out To The Balcony & A 3-Piece Bathroom, Ideal For Transforming Into A Children's Playroom, Home Office, Or Personal Fitness Studio. Located Just Minutes From Hwy 404 & 407, Top-Ranked Bayview Secondary School, Hillcrest Mall, Restaurants, Grocery Stores, Parks, And More! (id:47351)
501 - 51 Baffin Court
Richmond Hill, Ontario
***Public Open House Saturday February 7th & Sunday February 8th From 12:30 To 2:00 PM.*** Offers Anytime. Welcome To Gates Of Bayview Glen II, A Well Managed Boutique Condominium In The Heart Of Langstaff. This Beautifully Updated, Move In Ready 1 Bedroom Suite Offers A Bright, Functional Layout With Modern Upgrades Throughout. Features Include New Laminate Floors, Fresh Paint, Brand New Stainless Steel Stove And Refrigerator, Quartz Counter Tops And A New Bathroom Vanity. Renovations Done In June 2025. The Open Concept Living And Dining Area Is Filled With Natural Light. Also Includes 1 Parking Spot & Locker. Located Steps To Transit, Shopping, Restaurants, Parks, And Major Highways. Click On 4K Virtual Tour & Don't Miss Out On This Gem! (id:47351)
35 York Downs Boulevard
Markham, Ontario
Stunning Angus Glen 3-Storey Detached Home. Features 4 Bedrooms And 4 Bathrooms With An Upgraded Kitchen Complete With A Central Island, Quartz Countertops, Backsplash, Stainless Steel Appliances, And Gas Stove. Smooth Ceilings And Pot Lights Throughout, All California Shutters, And Undermount Kitchen Lighting. Double Garage Plus 4-Car Driveway Parking With Garage Door Opener And Remote. Equipped With A Water Filter System. Enjoy A Large Walk-Out Deck On The Third Floor. Just 2 Years New And Located In A Prime Angus Glen Community Close To Golf, Parks, And Top-Rated Schools. (id:47351)
289 Hoover Park Drive
Whitchurch-Stouffville, Ontario
Welcome To This Newly Renovated Detached Home Offering A Bright And Functional Layout With Premium Finishes Throughout. The Main Floor Features 9 Ft Ceilings, Pot Lights, And Elegant Hardwood Flooring.The Main Floor Living Area Provides A Comfortable And Inviting Space For Daily Living. The Upgraded Kitchen Serves As The Heart Of The Home, Showcasing A Large Centre Island, Quartz Countertops, Stone Backsplash, And Stainless Steel Appliances (2023). The Open Concept Design Seamlessly Connects The Living Room And Family Room, Creating An Ideal Setting For Entertaining.The Family Room Is Highlighted By A Gas Fireplace And Enjoys Views Of The Beautifully Landscaped Backyard Featuring Interlocking Stonework And A Professionally Designed Swimming Pool, Creating A Private And Refined Outdoor Retreat Ideal For Summer Enjoyment. Main Floor Laundry Adds Practical Convenience.The Second Floor Offers 4 Spacious Bedrooms And 4 Bathrooms, Including A Well Appointed Primary Bedroom With A Private Ensuite. All Bedrooms Feature Generous Closet Space And A Functional Layout, Ideal For Comfortable Family Living.The Finished Basement Extends The Living Space With 2 Additional Bedrooms, A 3 Piece Bathroom, And Laminate Flooring Throughout, Providing Excellent Flexibility For Guests Or Extended Family. The Property Offers Ample Parking With 2 Garage Spaces + 6 Driveway Spaces.Additional Improvements Include Windows (2023), Furnace (2023), Garage Door (2023), New Driveway (2023), Water Softener (2024), Attic Insulation (2023). (id:47351)
116 Wood Rim Drive
Richmond Hill, Ontario
Premium Ravine Lot with Stunning Views! Beautiful, bright and well-maintained 4-bedroom detached home in the heart of the highly sought-after Oak Ridges / Lake Wilcox community, offering a rare cottage-like feel while backing onto forested trails, with close to 3,000 sq ft of above-ground living space. Featuring an excellent, spacious layout with 9 ft ceilings on the main floor, smooth ceilings, all-new pot lights, and a stunning feature wall. The recently upgraded chef's inspired kitchen showcases granite countertops, centre island, and open-concept design flowing into the family room with gas fireplace, while the breakfast area offers a walk-out to a professionally landscaped backyard with a swimming pool equipped with heater, liner, and jacuzzi steps. Second floor offers generously sized bedrooms with great natural light, a wide hallway, extra den ideal for home office, and a primary bedroom with his & hers closets and newly renovated ensuite. Finished basement with large rec room and gas fireplace. Professionally landscaped front and backyard with stone interlock. Voice-controlled smart home system and newly owned tankless hot water tank. Located close to top-rated schools including Richmond Green Secondary School, Lake Wilcox, trails, community centre and all essential amenities. (id:47351)
26 Halfmoon Square
Toronto, Ontario
Welcome to 26 Half Moon Sq, Scarborough! Beautifully renovated detached home with a double car garage and no sidewalk, offering parking for up to 6 cars. The home features brand new floors on the main & second levels, a fully renovated second-floor washroom, fresh paint throughout, California shutters, and modern pot lights. The main floor includes direct garage access and a bright family room with a cozy fireplace. The finished basement has a separate entrance, full kitchen, spacious living area, one bedroom, its own fireplace, and rough-in for a private washer & dryer perfect for rental income or an in-law suite. Comes complete with 2 fridges, 2 stoves, 1 dishwasher, 2 washers, and 2 dryers. Enjoy a private backyard and an excellent location close to schools, Pan Am Centre, parks, and the university. (id:47351)
151 Dawes Road
Toronto, Ontario
Beautiful 3 Bedroom Semi-Detached Home On A Corner Lot Filled With Lots Of Upgrades. Perfect Combination Of Original Charm And Modern style. Stunning Renovated Main Floor & Kitchen (2017) W/ Stainless Appliances, Quartz Counters, A Wood Beam & Hardwood Throughout. Spacious Finished Basement W/ Exterior Waterproofing (2020) Large Rec Room, Private Office Room, Separate Laundry/Utility Room, Complete With Additional Washroom & Rough-In For Shower. Very Bright House With Replaced Windows Throughout (2015-2021). Entertainer's Backyard Features Deck & Pergola (2020) With Plenty Of Garden And Green Space To Enjoy Along With A New Large Shed (2024) For Your Convenience. Covered Front Porch (2016). Private Driveway Accessible From Backyard With 2 Tandem Parking Spaces. Located In A Family Friendly Area & Walking Distance To Victoria Park Subway Station. Steps To Great Schools, Dentonia Park, Bus Stop, Shops & Restaurants On Danforth, And Taylor Creek Park. (id:47351)
863 Deer Valley Drive
Oshawa, Ontario
Welcome to your next chapter in homeownership! Located right at the Whitby/Oshawa border, this stunning 2-bedroom 3-bathroom bungalow is nestled in a quiet, established & sought after neighbourhood in Northglen. It's bright, beautifully updated, easy to live in, and offers all the comfort and features you want, without all the stairs of a larger property. The main floor features a fantastic layout with two bedrooms, including a spacious primary suite with a private three-piece ensuite. The updated kitchen with gleaming quartz countertops and stainless steel appliances flows seamlessly into the living and dining areas, creating an inviting space for everyday living and entertaining. The finished basement provides flexible additional living space, perfect for hanging out with the kids and grandkids, working out, hobbies, or a private retreat. Outside, enjoy a fully fenced backyard designed for relaxation, highlighted by a beautiful saltwater pool, ideal for summer enjoyment with minimal upkeep. All this with a double-car garage and situated across from a park, this home offers a rare opportunity to simplify while elevating your lifestyle. (id:47351)
1737 Clearbrook Drive
Oshawa, Ontario
Fantastic family neighbourhood, across from a Public Elementary School, in North Oshawa. Close to a Rec Centre, library and more, a variety of schools, Shopping plazas, Restaurants, Parks. This well maintained Bungalow features a separate formal Living and Dining Room, Open Concept Kitchen, Breakfast and Family. Step into the Foyer with its Cathedral vaulted ceiling, double coat closet and Ceramic Floor allowing ample space for Family-Friends to be greeted. The Kitchen has an Island for additional counter space, walk-in Pantry, Breakfast Bar, Ceramic Floor and Backsplash, Crown Moulding. The Breakfast area features Sliding Door Walk out to the Garden. Cozy Gas Fireplace in the Family Room. Primary Bedroom includes His and Hers Walk-in Closets, Linen Cupboard and large Ensuite featuring a Huge Soaker Tub, Separate Shower, Double Vanity. The Second Bedroom features a large Closet. Convenient Main floor Laundry room, w/ storage closet, Front Load Washer and Dryer, Sink, Storage, Ceramic Flooring and access to the Garage. The massive basement with large Cold Cellar, large Utility Room with ample Storage, large Foyer with access to the Garage walk up stairs, a large Open Concept Family Recreation Room, including Laminate Flooring, Pot Lights, Triple Closet, Windows, and a Wet Bar. Third Bedroom featuring a Triple Closet, Laminate Flooring and Window. The Basement rounds out with a Three piece Bathroom, including Ceramic Flooring, Large Shower stall and Window. The pièce de résistance awaits in the oversized attached Two Vehicle Garage. With access to the Laundry Room and Stairs directly to the Basement, this Garage provides great convenience. Two Garage Door Openers, Built-in Shelving and a storage area are in addition to the massive size this garage provides! 5.72 x 5.66 meters (18 ft 9 in x 18 ft 6 in !!!) with an interior ceiling height of 3.54 meters (11 ft 7 in. )!! Roof shingles updated in July of 2023 per Seller. Furnace installed in April 2023 (id:47351)
9 Threadgold Court
Whitby, Ontario
Welcome To This Beautifully Maintained 3+1 Bed, 4 Bath Freehold Townhouse In The Desirable Lynde Creek Neighbourhood *Featuring A Bright Kitchen With White Cabinetry *This Home Flows Into A Warm And Inviting Living Space With A Gas Fireplace And Walkout To A Private Fenced Backyard *Enjoy Modern Finishes Throughout, Including New Flooring And A Finished Basement Offering Extra Living Or Guest Space *Recent Upgrades Include A Hybrid Water Heater And A 2-Year-Old HVAC System *Perfectly Located Close To Top-Rated Schools, Parks, Shopping, Public Transit And Hwy 401 *This Is The Ideal Home For Comfort And Convenience! (id:47351)
322 - 84 Aspen Springs Drive
Clarington, Ontario
Welcom Home To This Stunning Executive 1 Bedroom 1 Bathroom Condo In The Desirable Aspen Springs Area! This Unit Is Clean and Bright And Features An Immaculate Kitchen With Granite Counters, Island Breakfast Bar, And Newer Stainless Steel Fridge, Stove, And Built In Microwave!! Upgraded Luxury Vinyl Plank Flooring!! French Doors Lead Into A Large Primary Bedroom With His And Hers Closets, Walk Out To The Balcony, And Semi-Ensuite Access To The Bathroom!! Bask In The Majestic South West Views Of Lake Ontario While Sitting On Your 22 Foot Balcony! Gorgeous Sunsets!! Plenty Of Natural Light With The South/Western Exposure! Elevator Access! Exclusive Parking Space Close To The Main Entrance! Amenities Include: Gym, Party Room, Library, Hobby Room. Courtyard Park! This Unit Is A Must See! (id:47351)
