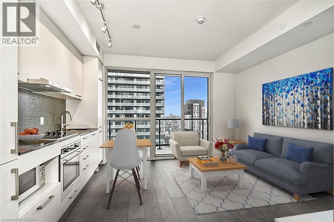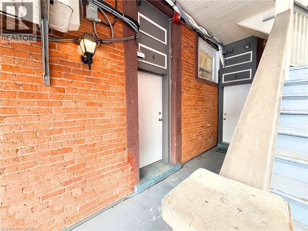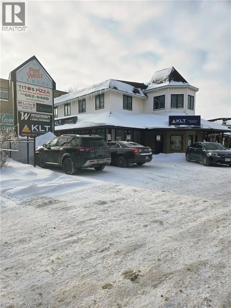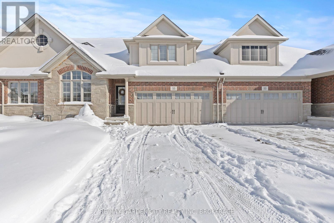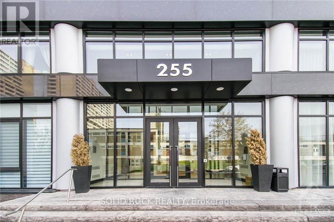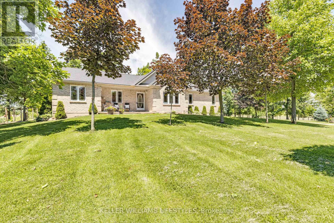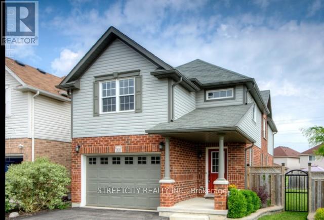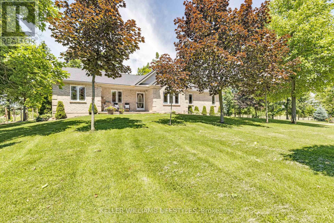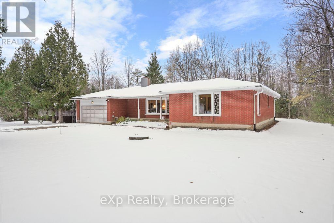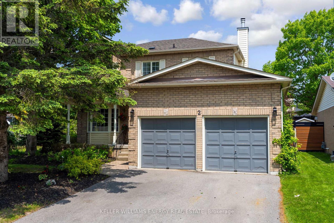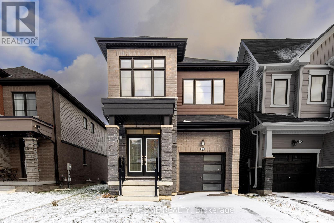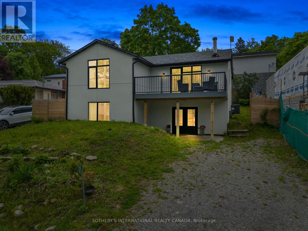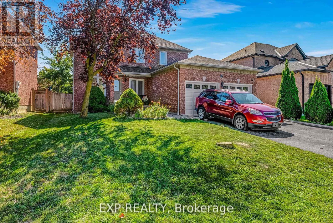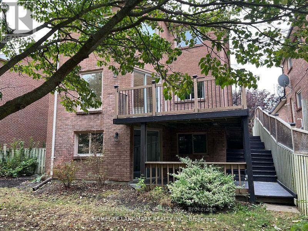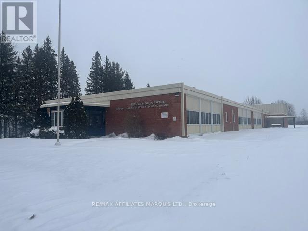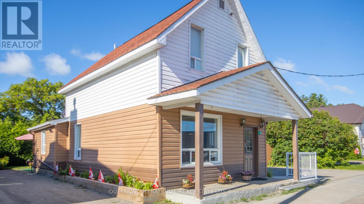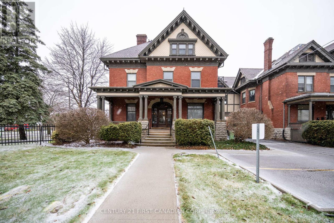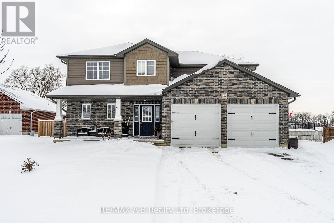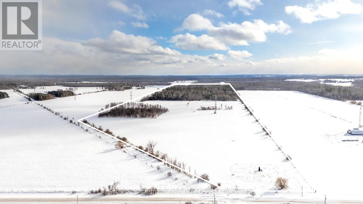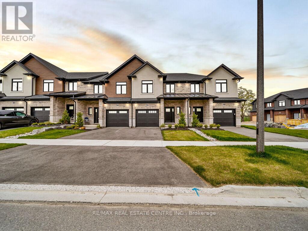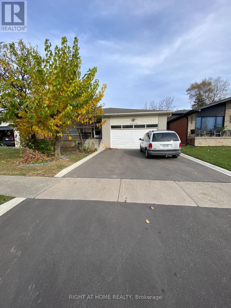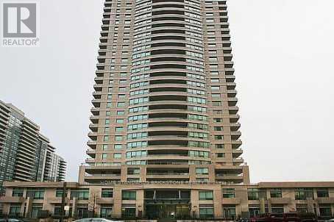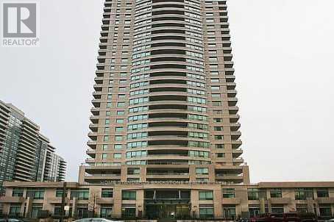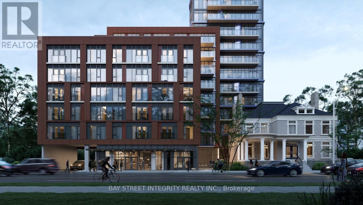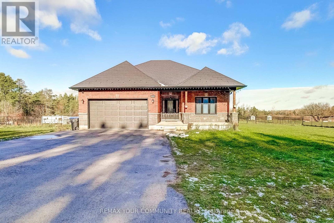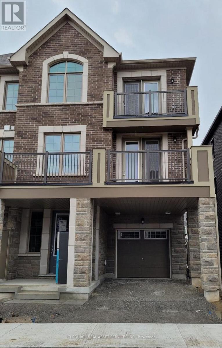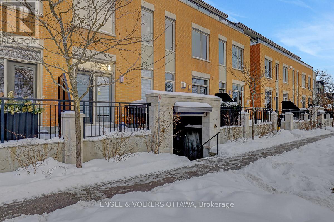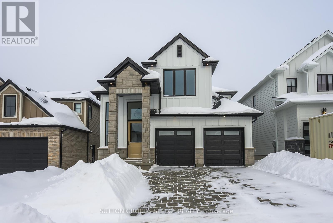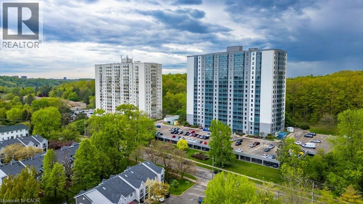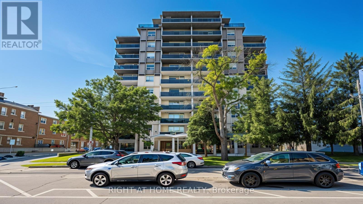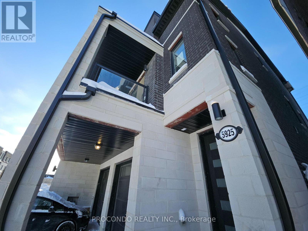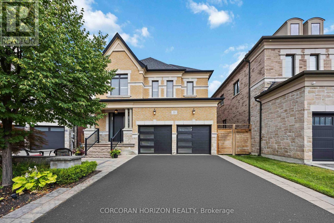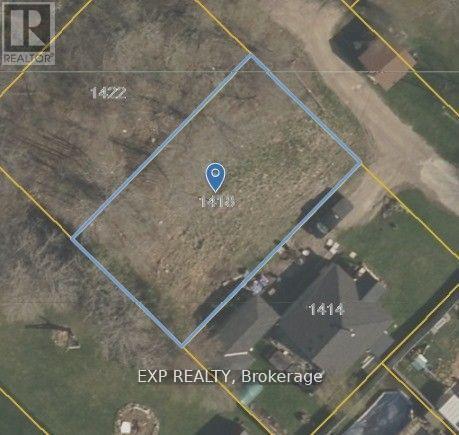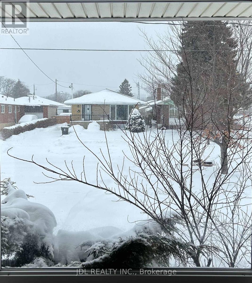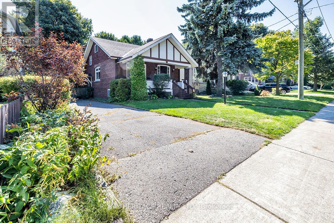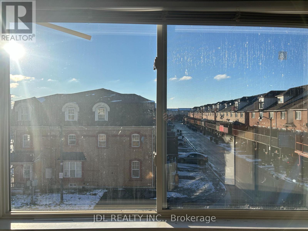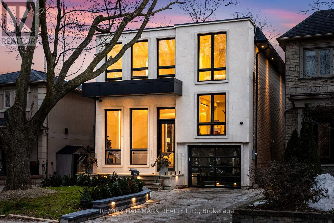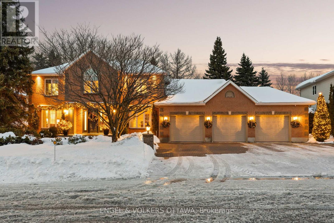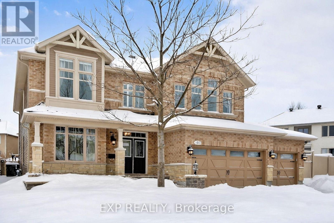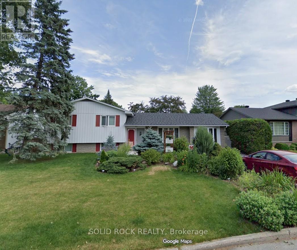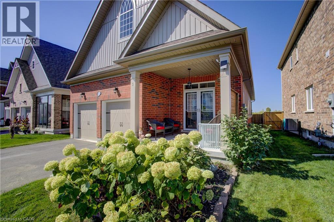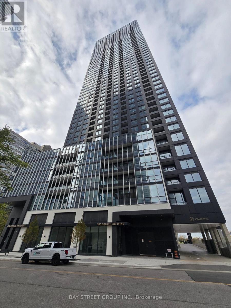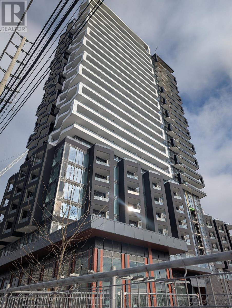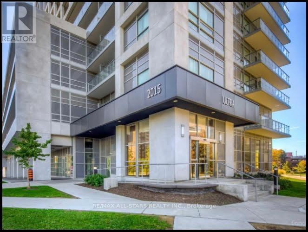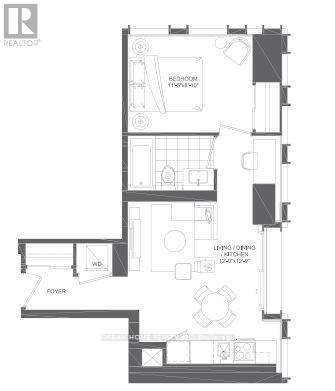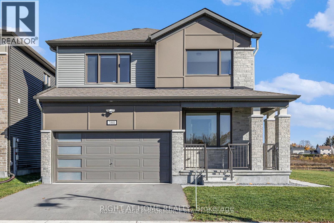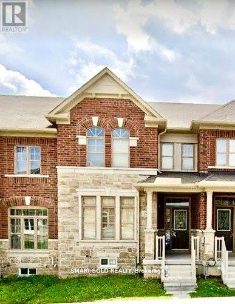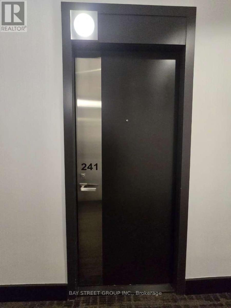87 Peter Street Unit# 3609
Toronto, Ontario
Nestled in the heart of Toronto's Entertainment district, this trendy studio apartment is the perfect location to call home. Whether you feel like staying inside the comfort of your luxurious condo while you binge-watch an entire Netflix series or fancy a night on the town, you're going to love life at 87 Peter. Whether you are a sports fanatic, music lover or enjoy special events, you will appreciate the short walk to The Rogers Centre just south on Blue Jays Way! With endless events happening at the arena, you can be sure to always have something to do, from a Toronto Blue Jays Baseball game on a hot summer day, to rocking out at your favourite artists concert at night, there will never be a dull moment! (id:47351)
117 Park Street S Unit# 4
Hamilton, Ontario
Bright 1 bedroom plus den apartment for lease at 117 Park St. S. in Hamilton. This well maintained second floor unit offers excellent natural light and a unique layout in a central walkable location. The standout feature is the exceptionally large primary bedroom. The unit also includes a separate den ideal for a home office or additional flexible space, along with a comfortable open concept kitchen and living area. Large windows throughout bring in plenty of natural light, creating a bright and inviting atmosphere. The kitchen is equipped with a stainless steel fridge stove and built in microwave, while private in suite laundry adds everyday convenience. Two ductless heating and cooling units provide year round comfort. Outside the unit is access to a covered exterior common area that offers a small usable outdoor space. Free street parking is available in the area. Located close to transit parks shops restaurants and downtown Hamilton amenities, this unit is a great option for tenants who value a spacious bedroom, natural light, and a central location. (id:47351)
148 Peel Street Unit# 10
New Hamburg, Ontario
Excellent medical or office space opportunity in a high visibility downtown New Hamburg strip mall offering ample parking and a good tenant mix. Main street location with easy HWY access. The unit is a second floor unit with 1200 SQ FT including a reception area, kitchen with lunchroom or boardroom potential, 4 unique office areas and a bathroom. Can be available in 60 days on a 1 year minimum term, 2 outdoor signage locations fronting onto the main street. Great chance to join a vibrant downtown core in a growing community. (id:47351)
55 Kline Crescent
Pelham, Ontario
Welcome Home to 55 KLINE Crescent Lower Unit...A luxurious 775sqft townhome in one of Fonthill's most desirable sweet spots, Lookout Point! This freshly updated, spacious 1 bedroom and 1 bath lower unit features a chic open concept layout, upgraded wide plank flooring, freshly painted and pot lights throughout. The gorgeous new kitchen, is well appointed, with a modern sleek design, complete with custom cabinetry , new appliances...the space functions seamlessly for daily meal prep or hosting sit down dinners in a large dining area. The large primary bedroom is spacious, the perfect retreat after a long day, and a generous walk-in-closet that solves all of your needs. Enjoy the custom spacious 3pc bathroom, complete with a walk-in shower & rainfall showerhead. Shared laundry is conveniently located on the main floor, just off the unit's entry foyer. Additionally, located within the unit, is a large 14'x22' unfinished area that can be used for additional storage, a workout room...you decide! The unit is priced at $1699 Inclusive; of Hydro/Gas/Water OR an OPTION for $1999 Inclusive; Furnished (as seen on the real property), as well, Internet/Hydro/Gas/Water. Minutes from grocery stores, restaurants, farm markets, hiking trails and championship golf courses & private country club. Accessible to 406 in minutes, this one-of-a-kind opportunity will not last long, book your appt to view today! (id:47351)
213 - 255 Bay Street
Ottawa, Ontario
Welcome to The Bowery - Experience sophisticated urban living in this bright and spacious 1-bedroom plus den condo, perfectly located just steps from the LRT station, Parliament Hill, shopping, fine dining, and public transit.This beautifully designed suite features elegant hardwood flooring, neutral tones, and oversized windows that fill the space with natural light. The open-concept layout offers a seamless flow from the modern kitchen - stainless steel appliances - to the inviting living and dining area. Enjoy your morning coffee or evening unwind on the generous private balcony. Every detail has been thoughtfully designed for comfort and convenience, with in-unit laundry, a storage locker, and heated underground parking included. Bike racks and visitor parking are a bonus in this underground area. The Bowery delivers an elevated lifestyle with world-class amenities located on the 18th floor, including a saltwater pool, sauna, fully equipped fitness centre, party room, and rooftop BBQ terrace - all with breathtaking views of Ottawa. Two elegant guest suites are also available for visiting friends and family. Just a short walk to major bus routes, restaurants, and shops, this property offers modern living at its finest in one of Ottawa's most desirable downtown locations.24-hour irrevocable on all offers. (id:47351)
32420 Silver Clay Line
Dutton/dunwich, Ontario
Discover the best of both worlds with this beautifully maintained brick bungalow, perfectly situated just 15 minutes from London. Nestled on 51.9 acres featuring approximately 42 acres of workable land and 10 acres of woods this property offers space, privacy, and endless possibilities. The main floor boasts 1,265 sq. ft. of inviting living space with 3+1 bedrooms and 3 full bathrooms. Enjoy peace of mind with municipal water service and a durable steel roof installed in 2017 as well as Fiber optics high speed internet available soon. The lower level, accessible through a separate entrance from the garage, is ideal for a granny suite, complete with its own laundry area. Step outside to private walking trails, a pesticide-free organic garden, and a tranquil pond. A 30' x 38' drive shed and a 12' x 12' greenhouse add practicality and versatility to this remarkable property. With its serene rural setting and quick access to city amenities, this home is perfect for those seeking space, privacy, and opportunity all within minutes of London. (id:47351)
200 Purple Sage Crescent
Kitchener, Ontario
This beautifully renovated 2,100 sq. ft. home features 4 spacious bedrooms and 2.5 bathrooms. It boasts modern updates, and includes newer flooring and baseboards throughout, among other enhancements. Situated in a desirable neighborhood, the property is conveniently located near a variety of amenities, schools, and parks. Schedule your private showing today to explore this exceptional home! (id:47351)
32420 Silver Clay Line
Dutton/dunwich, Ontario
Discover the best of both worlds with this beautifully maintained brick bungalow, perfectly situated just 15 minutes from London. Nestled on 51.9 acres featuring approximately 42 acres of workable land and 10 acres of woods this property offers space, privacy, and endless possibilities. The main floor boasts 1,265 sq. ft. of inviting living space with 3+1 bedrooms and 3 full bathrooms. Enjoy peace of mind with municipal water service and a durable steel roof installed in 2017as well as Fiber optics high speed internet available soon. The lower level, accessible through a separate entrance from the garage, is ideal for a granny suite, complete with its own laundry area. Step outside to private walking trails, a pesticide-free organic garden, and a tranquil pond. A 30' x 38' drive shed and a 12' x 12' greenhouse add practicality and versatility to this remarkable property. With its serene rural setting and quick access to city amenities, this home is perfect for those seeking space, privacy, and opportunity all within minutes of London. (id:47351)
557409 4th Concession S
Meaford, Ontario
Welcome to this beautiful 9.6-acre property located in a peaceful natural setting, just minutes from the inlets leading to Georgian Bay. A true haven for outdoor enthusiasts, the extensive on-site trail system is perfect for four-wheeling, hiking, snowmobiling, skiing, or snowshoeing-offering year-round enjoyment right from your own backyard.The charming bungalow offers over 1600 square feet of comfortable main-floor living, beginning with a welcoming front foyer that opens into a bright living room and an adjoining dining area. The kitchen provides plenty of functional space and easy flow for everyday living. The primary bedroom includes its own 4-piece ensuite, and an additional bedroom offers flexibility for family or guests. A spacious extra room can serve as a family room, home office, or an additional bedroom depending on your needs. Step outside to a large back deck overlooking the expansive yard, complete with a hot tub for relaxing after days spent exploring the trails. The property also features a one-car garage and a generous attached carport, providing ample covered parking and storage.This property combines privacy, recreation, and comfortable living-all in a sought-after location close to Georgian Bay. Don't miss your chance to enjoy nature at your doorstep - book your private showing today! (id:47351)
2 Resnik Drive
Clarington, Ontario
Welcome home to Newcastle Clarington! This inviting 4-bedroom, 3-bathroom home offers the perfect blend of modern comfort and cozy living. Step inside to a warm and welcoming ambiance, with a bright and spacious living room featuring large windows that bathe the space in natural light. The living room flows seamlessly into the dining room and well-appointed kitchen, complete with sleek stainless steel appliances, creating an ideal space for entertaining and family gatherings. A separate family room provides even more living space for relaxation or recreation. The dining room conveniently walks out to the private backyard, perfect for outdoor dining and entertaining, complete with a gas barbeque included for your enjoyment. Upstairs, four generously sized bedrooms await, including a luxurious primary suite with a relaxing ensuite bath. Situated ona desirable corner lot, enjoy ample outdoor space for kids to play, pets to roam, and gardening enthusiasts to cultivate their green thumb. Newcastle Clarington boasts natural beauty, excellent schools, and convenient amenities, including shops, restaurants, parks, and recreation facilities. Don't miss this rare opportunity to combine comfort, convenience, and community! (id:47351)
60 Concord Drive
Thorold, Ontario
Beautiful detached home in Empire Calderwood featuring spacious, bright and functional living space. This 4-bedroom, 2.5-bath property offers a park-facing view, no sidewalk, and a single-wide driveway with garage.Step inside through the double-door entry to a spacious foyer with mirrored closet, leading to a stunning open-concept kitchen, living, and dining area. The main level boasts 9 ft ceilings, hardwood floors, and a huge great room with walk-out to the backyard. The kitchen features a breakfast area, brand new stainless steel appliances, and solid oak stairs leading to the second floor. Upstairs youll find bedroom-level laundry, a large primary suite with a 5-piece ensuite and walk-in closet, plus three more generously sized bedrooms and an additional full bathroom. Located close to schools, grocery stores, transit, and Hwy 406, this home is ideal for first-time buyers, families, or investors. Built by Empire Communities with a durable brick and stone exterior. Older Pictures (Recent upgrades include a finished driveway, all new stainless steel appliances, and a second-floor washer and dryer. Vacant (id:47351)
25 Silver Birch Street
Kawartha Lakes, Ontario
INCREDIBLE PRICE -NEW YEAR OPPORTUNITY! 4 Bedroom 2 Bathroom, just under 1800 overall sq ft, move-in ready, year round home in the waterfront community of Thurstonia on Sturgeon Lake. Renovated top to bottom in 2022 with high end finishes. Stucco exterior, black windows, composite deck off living room. Inside you will find BEAUTIFUL hardwood floors, a modern kitchen with quartz countertops, new cabinets, marble backsplash and stainless steel appliances. 2 beautifully renovated bathrooms. Main level has two bedrooms, a 4 piece bathroom and an open concept kitchen/living/dining room, wood stove and a walk out to a gorgeous composite deck with water views. Walk out level features a spacious family room, 2 additional bedrooms and 3 piece bathroom. Good size backyard with new deck for grilling and second deck at the fence line for dining. Forced air propane furnace, central air and drilled well. The village of Thurstonia has two public beaches with weed free swimming and north west exposure for blazing sunsets. Public boat launch and marina with dock spaces to rent. Only 20 minutes to Bobcaygeon and Lindsay. An hour and fifteen minutes to the Greater Toronto Area (GTA). Highway 407 is now free from Highway 115 to Pickering making this an affordable option to commute to the GTA. Priced to sell! Act now to get ahead of the spring market. Reach out for more information. (id:47351)
148 Taylorwood Avenue
Caledon, Ontario
Welcome to 148 Taylorwood Avenue! A beautifully well-maintained two-storey home in Caledon that combines comfort, style and practical living in just the right size. At approx. 1,344 square feet, this house offers three bedrooms and three bathrooms, perfect for a growing family or those wanting a little extra space. The main floor welcomes you with bright, airy living spaces that flow naturally. Each room feels cared for and maintained subtle touches that show pride in ownership. Upstairs, the three well-proportioned bedrooms provide a comfortable retreat. The primary bedroom includes an ensuite bathroom, and the two additional bedrooms offer versatility. The bathrooms feature modern fixtures and a clean aesthetic. Step outside to a large, fully fenced backyard, a private and secure space for family gatherings and outdoor activities. With a spacious patio and plenty of green space, this yard is ready for barbecues, playtime, and relaxing evenings with friends. Located in a sought-after, family-friendly neighbourhood, 148 Taylorwood is just moments away from top-rated local schools, beautiful parks, and a variety of shopping and dining options. Its proximity to major commuter routes also makes travel a breeze. Dont miss the opportunity to own this wonderful home that has been lovingly cared for and is ready for its next family. (id:47351)
Bsmt - 107 Kearney Drive
Ajax, Ontario
2 bedrooms with new big window! Newly Renovated Apartment Unit. Separeate Private Entrance with WALK OUT Basement. Over 1000Sqft With Large Living Room. New Kitchen With Stainless Steel Appliances. Private Laundry Area! Backs On To Park. Walking distance to Pickering High School. The Tenant Will Pay 30% Of the Utilities And Gas. (id:47351)
231 County Rd 29 Road N
Elizabethtown-Kitley, Ontario
The building is thought to be built in the early 1960's as an elementaty school that was later changed to office use. Overall the building has approximately 12,938 sq ft of floor area. Construction consists of concrete foundation and floor with mostly brick & masonary walls, with built up roofing. Heating is by natural gas fired boiler and gas fired forced air heating systems. It is understood that the building is partially air-conditioned. Ceiling finish is mostly suspended tile and flooring is mixed vinyl tile and VAT. There are 5 sets of washrooms. The Property is currently property tax exempt. Buyers are cautioned to complete thier own inspection of the property the Property including building is sold in an "As Is" condiiton. (id:47351)
41 Inglis Street
Madawaska Valley, Ontario
This well placed property features an immaculate 2 storey light filled two bedroom spacious apartment with separate entrance and parking beside. Private fenced back and side yard. There is a wheelchair accessible separate space at street side with a half bathroom and separate entrance and parking beside. Both spaces could be combined through the door between the kitchen and storage room in the front. Separate hydro panels and 2 hot water tanks. There is a sun filled private yard with space for a garden and relaxing/barbeque. Centrally located in downtown Barry's Bay, close to shopping and services and just minutes to public beach and dock. Use this as a launching pad for hiking, swimming, snowmobiling, winter and summer fun. Barrys Bay is a beautiful tourist and retirement destination with a wonderful hospital just blocks from the property. This neat and clean and well maintained building could be a location for your home, business, recreational or income property. Many updates by current owner: Propane furnace 2014 (ten year report 2024), roof over kitchen, ice shield and eavestrough 2023, siding and insulation whole house 2012, upstairs flooring and bathroom sink 2022, painting 2022, kitchen, main floor including front rental space reno 2010. Appliances included! (id:47351)
Entire Second Floor - 400 Queens Avenue
London East, Ontario
Now available! Excellent opportunity for a commercial lease space in this well known downtown building located at 400 Queens Av. The entire second offers approximately 1600sf of space for a variety of professional services (law, accounting, consulting), medical or wellness, event planning - the options are endless. This is an excellent opportunity for tenants seeking a downtown presence, with character and convenience. $12.00/sf net plus TMI. (id:47351)
94 Wilson Court
St. Marys, Ontario
This 4+1 bedroom, two-storey home, built in 2018, is located on a quiet cul-de-sac on Wilson Court, offering excellent space for family living. The open-concept main floor is ideal for entertaining, featuring a bright kitchen with a large island, granite countertops and a corner pantry. The kitchen flows into the dining area and living room with a fireplace and views of the backyard. Patio doors lead to a private, fully fenced yard with a concrete patio and plenty of space, perfect for a kids play area. Upstairs includes a spacious primary bedroom with ensuite and walk-in closet, three additional bedrooms, a four-piece bath, and second-floor laundry. The fully finished basement offers a rec room, fifth bedroom, three-piece bathroom, and ample storage. Click on the virtual tour link, view the floor plans, photos and YouTube link and then call your REALTOR to schedule your private viewing of this great property! (id:47351)
5509 Concession Road 7 Sunnidale
Clearview, Ontario
Discover the possibilities of country living on this expansive 93-acre parcel at 5509 Concession Rd 7. Offering privacy, space, and natural beauty, this property provides incredible potential to build your dream home or workshop, or explore a small business opportunity (buyers to verify intended use). Development charges are the responsibility of the buyer. There is also potential to build with access from Concession Road 6 Sunnidale, offering added privacy and the opportunity to create your own trail system right on the property - perfect for hiking or snowmobiling straight from your backyard. The land features a beautiful mix of open fields, mature forest, and scenic views, making it ideal for farming, raising livestock, or creating your own hobby farm. Portions of the property are regulated by the Nottawasaga Valley Conservation Authority, helping preserve the area's natural features while still allowing for thoughtful development (buyers to verify). Conveniently located just a short drive to Collingwood, Blue Mountain, Wasaga Beach, Barrie, and Angus, you'll enjoy easy access to everyday amenities and year-round recreation while embracing the peaceful charm of rural life. Live where neighbours greet you by name and every day feels like a retreat. Acreage of this size in such a desirable, accessible location is rare - your country lifestyle awaits. (id:47351)
36 Walker Road
Ingersoll, Ontario
**Just a Year & Half New**Feels Like Brand NEW** featuring an open concept main floor with 9' ceilings & engineered hardwood along with luxury features throughout including quartz countertops & custom closets. With oversized windows the unit is flooded with natural light, making this townhome feel like anything but that! Enjoy making meals in a large kitchen with stainless steel appliances and a sizeable island with seating. Off the kitchen is a dedicated dinette with a sliding door offering direct access to the backyard. Furthermore, the main floor includes a 2-pc powder room and direct access to the garage. The second floor is home to three large bedrooms, including the Primary suite which allows room for a king-size bed, features a walk-in closet & 3-pc ensuite complete with an all-tile shower. In addition, enjoy a dedicated laundry room & second floor linen closet. Enjoy living in a new home in an established family-friendly neighbourhood with a playground & green space across the street(Easy Access> Hwy401) (id:47351)
Lower - 3635 Bluestream Crescent
Mississauga, Ontario
Welcome To This Well-Maintained Ground-Level Lower Unit Available For Lease In The Desirable Applewood Community. This 1-Bedroom, 1-Bath Unit Offers A Bright, Functional Layout Designed For Comfortable Everyday Living. Enjoy Added Privacy And Peaceful Surroundings As The Unit Backs Onto A Scenic Ravine, Providing A Quiet, Natural Setting. All Utilities And One Parking Space Are Included For Added Convenience. (id:47351)
3709 - 23 Hollywood Avenue
Toronto, Ontario
***Luxurious Platinum Tower Condominium*** Excellent Location on Yonge and Sheppard. Well Maintain Unit with 1 Bedroom, Over-Sized Balcony For That Lounging Outdoor Space, Upgraded Floor. Walk to Subway, Shopping Mall, Restaurants, Shops, Etc. 24-Hr Security, Visitor Pkg, Gym, Pool,Party Room, Meeting Room, Exercise Room, Etc. (id:47351)
3709 - 23 Hollywood Avenue
Toronto, Ontario
***Luxurious Platinum Tower Condominium***Excellent Location on Yonge and Sheppard. Well Maintain Unit with 1 Bedroom, Over-Sized Balcony For That Lounging Outdoor Space, Upgraded Floor. Walk to Subway, Shopping Mall, Restaurants, Shops, Etc. 24-Hr Security, Visitor Pkg, Gym, Pool,Party Room, Meeting Room, Exercise Room, Etc. (id:47351)
2109 - 308 Jarvis Street
Toronto, Ontario
JAC Downtown Condos at the Church - Yonge Corridor. Brand New, Never Lived In! Cozy Yet Modern 1-Bedroom Suite With An Open-Concept Layout, A Well-Appointed Kitchen, And Ample Natural Light Through Large Windows. The Unit Is Perfect For Professionals Or Students Looking To Enjoy The Convenience And Energy Of City Life. This Property Places You Steps Away From Some Of Toronto's Best Attractions. Explore The Lush Greenery Of Allan Gardens, Or Take A Short Stroll To Ryerson University. The Bustling Shops And Eateries Of Yonge-Dundas Square And The Eaton Centre Are Within Walking Distance, Offering Endless Shopping And Entertainment Options. With Nearby Access To TTC Streetcars, Subway Lines, And Bike-Friendly Streets. Concierge, Gym, Coffee Bar, Library, Media/Esports Lounge, Workroom, Pet Spa, Rooftop Terrace with BBQ and Party Room. (id:47351)
4098 Concession 12 Sunnidale Road
Clearview, Ontario
Welcome to a modern country home set on a spacious, professionally graded and level lot with peaceful tree lined surroundings. Built in 2021, this custom bungalow offers 1775 square feet of main floor living with mechanical systems and construction features rarely found in typical country homes. Featuring geothermal heating and cooling, a premium slate style metal roof rated for 70 years, and a full HRV air exchange system, this property is engineered for durability, comfort, and long term operating efficiency. Located just 10 minutes to both Stayner and Wasaga Beach and 30 minutes to Barrie, this home offers quiet rural living with easy access to nearby amenities. Inside, the open concept floor plan provides a bright and inviting living space highlighted by a floor to ceiling fireplace, spacious kitchen with quartz surfaces, stainless steel appliances, and walkout to the backyard. The home includes three main floor bedrooms including a generous primary suite with walk in closet and five piece ensuite with jetted tub. The main floor also features a second full bathroom. The basement is partially finished and includes radiant in floor heating for exceptional winter comfort, two bedrooms, and a completed three piece bathroom, with remaining space ready for future finishing. Additional systems include a propane boiler, privately owned propane tanks, well water with ultraviolet sterilization, water softener, oversized septic system, privately owned hot water tank, and 200 amp service with hydro disconnect ready for future off grid capability. Additional features include an insulated and drywalled garage with attic storage, whole home speakers in key rooms, central vacuum, alarm system, eight camera surveillance system, fourteen car paved driveway, and fully fenced perimeter. This property offers advanced infrastructure and efficiency rarely seen in comparable rural homes. (id:47351)
31 Thomas Frisby Jr Crescent
Markham, Ontario
Two years old townhouse 3BED + 3 Washroom for RENT In New Family-Friendly And High-Demand Springwater Community In Victoria Square, Markham. Direct Garage Entrance. Open Concept Living Space. Modern Kitchen W/ Breakfast Island, Breakfast Area & Walk-Out To Balcony. Practical Foyer W/ Built-In Bench/Shelving & Large Closet. 2nd Bedroom Has Balcony. Ecobee themostat control, Set your temperature in app. Smart garage door opener, control from your app. Very Convenient Location Steps To Hwy 404, Big Box Stores, Parks, Community Center, and so Much More! Tenant Is Responsible For All Utilities. *For Additional Property Details Click The Brochure Icon Below* (id:47351)
449 Edison Avenue
Ottawa, Ontario
Welcome to Ravenhill Common-an exclusive enclave of contemporary, brownstone-inspired townhomes designed by architect Barry Hobin, ideally located in the heart of sought-after Westboro.The current owners of 449 Edison Avenue have transformed this already sophisticated residence into a truly exceptional luxury home, completing a comprehensive, top-to-bottom renovation in December 2024. Every detail was meticulously curated, with only premium materials and expert craftsmanship selected throughout.The main entry level opens to a spacious foyer offering abundant mudroom-style storage, a convenient two-piece powder room, and a versatile flex space ideal for a home office or fitness area. Direct interior access leads to a secure heated parking space, complete with additional storage and a water line for vehicle washing.The sun-filled main living level features 9-foot high ceilings and transom windows, creating a bright and airy atmosphere ideal for both everyday living and entertaining. This level includes a welcoming living room with access to a deck overlooking the quiet neighbourhood, an open dining area perfect for family gatherings, and a stunning custom kitchen. The kitchen is equipped with Fisher & Paykel appliances, a breakfast island ideal for morning coffee, and access to the rear terrace-perfect for alfresco dining.The second level offers a generous second bedroom, a full laundry room, and a family room that can be used as a third bedroom if desired. The third level with 9-foot high ceilings is devoted entirely to the primary retreat, featuring a custom walk-in closet, access to a private terrace, and a beautifully appointed five-piece ensuite-a true spa-like sanctuary.With no grass to cut and no snow to shovel, as maintenance is covered under common area fees, this home offers the ultimate lock-and-leave, maintenance-free lifestyle. For full details, see attached feature sheet. 24-hour irrevocable on all offers as per form 244. (id:47351)
1898 Fountain Grass Drive
London South, Ontario
Welcome to 1898 Fountain Grass Drive, a beautifully crafted Saratoga custom two-storey home offering approximately 2,568 sq. ft. of elevated, thoughtfully designed living space. A soaring 14'+ foyer ceiling creates an immediate sense of space and light, while wide-plank hardwood floors, oversized windows, and clean architectural lines set an inviting tone throughout the main level. The great room is anchored by a floor-to-ceiling tiled fireplace, offering warmth and a perfect focal point.The kitchen is both stunning and thoughtful, featuring custom cabinetry, stone countertops, an oversized island, backsplash, and an elevated walk-in pantry with cupboards and countertops.. The dining area flows seamlessly from the kitchen, with the option to extend your living space outdoors to a covered rear deck, ideal for hosting or unwinding.Upstairs, you'll find four generously sized bedrooms, including a serene primary suite with a walk-in closet and spa-inspired ensuite complete with a freestanding tub, tiled shower, and upgraded black fixtures. A Jack & Jill bathroom and convenient second-floor laundry complete this well-planned level.This home is enhanced by an extensive list of upgrades, including upgraded flooring and tile, custom cabinetry and countertops, enhanced lighting, premium black garage doors, James Hardie siding, stone exterior accents, and a future separate basement entrance option, offering flexibility for the years ahead. (id:47351)
55 Green Valley Drive Unit# 1710
Kitchener, Ontario
Welcome to Suite 1710 at 55 Green Valley Drive, a beautifully updated 2-bedroom corner unit condo offering stunning westerly views that showcase breathtaking sunsets and dramatic incoming storms—nature’s show, right from your living room. This bright and spacious unit has been freshly painted and features brand-new carpet, creating a clean, move-in-ready feel. The well-designed layout includes two generous bedrooms, with the primary bedroom offering a private ensuite, plus the convenience of in-suite laundry. Located in a well-maintained building surrounded by scenic walking trails, this home also puts you just minutes from shopping, grocery stores, and a wide variety of restaurants—everything you need close at hand. Residents enjoy access to excellent amenities, including a fully equipped gym, swim spa, sauna, bike room, and a party room—perfect for both everyday living and entertaining. Whether you’re relaxing at home watching the sunset or exploring the vibrant surrounding neighbourhood, this condo offers comfort, convenience, and lifestyle all in one. A wonderful opportunity to call home. (id:47351)
1002 - 133 Herkimer Street
Hamilton, Ontario
133 Herkimer Street offers inviting apartment living in a well-cared-for building near the bustling Queen and Herkimer corner in Hamilton. Residents enjoy roomy sunken living areas, updated kitchens with stainless steel appliances, classic parquet floors, ample in-suite storage, and suites that are freshly refreshed and move-in ready, complete with modern lighting and finishes. The property provides on-site staff, convenient laundry, parking options, and an assuring, community-oriented atmosphere that helps you feel at ease. With handy access to public transit, a quick commute to McMaster University, and close proximity to Jackson Square, Jamesville's shops, major entertainment venues, nearby grocery stores, local cafés, restaurants, parks, and cultural happenings, 133 Herkimer Street is thoughtfully suited to an easygoing, community-focused lifestyle. ***Unit has a large balcony with a great view*** (id:47351)
5925 Saigon Street
Mississauga, Ontario
Brand new approx. 2,400 sq. ft. 3-storey freehold townhome in a prime Mississauga location, thoughtfully designed for flexible and multi-generational living. Features a rare selfcontained 1 bedroom, 1 bathroom suite with private entrance and kitchen, ideal for in-laws or extended family. The main residence offers a bright open-concept layout with 9-foot ceilings, a modern kitchen with stainless steel appliances and centre island, and spacious living and dining areas. Total of 4 bedrooms and 3+1 bathrooms, attached garage, and driveway parking. Functional layout provides privacy across all levels and supports work-from-home or shared living needs. Conveniently located close to schools, parks, shopping centres, grocery stores, public transit, major highways, Heartland Town Centre, Square One, and Pearson Airport. (id:47351)
33 Kylemount Court
Vaughan, Ontario
The best opportunity on prestigious Kylemount Court in Thornhill Woods in recent years. -- Welcome to 33 Kylemount Crt, ideally located in the circle of the court with a safe, gated-street feel. This 4-bedroom + office, 5-bath detached home offers nearly 3,000 sq ft above grade and over 4,000 sq ft of finished living space, set on a premium pie-shaped lot with no rear neighbours. Enjoy a pool-sized, landscaped backyard with interlocking and plenty of green space to entertain or let the kids play. Inside, oversized windows flood the home with natural light. The open-concept layout features a spacious family room and a kitchen anchored by a custom island designed for family connection, plus a walk-through pantry with coffee station/bar. All bedrooms have ensuite or semi-ensuite baths, and the finished walk-out basement with wet bar and private entrance adds flexibility and long-term value. Extensive upgrades include new luxury front and garage doors, exterior pot lights, quartz counters throughout, hardwood floors, and upgraded landscaping front and back. Steps to top schools, shopping, golf, GO Station & Hwy 407-a rare family home offering comfort, community, and true lasting value. (id:47351)
1418 Maple Way
Innisfil, Ontario
Attention builders and investors! Don't miss the chance to create your dream retreat or new forever home on this beautiful vacant lot, nestled on a serene cul-de-sac. Just a stone's throw from the waters of Lake Simcoe, this property offers the perfect canvas for a bespoke residence or a tranquil weekend getaway cottage. 40 minutes to Toronto, 5 minutes to Innisfil city centre, 10 seconds from Lake Simcoe :) (id:47351)
3 Bedrooms On Main Floor - 9 Amethyst Rd Road
Toronto, Ontario
Best Deal! Must See! Quite Spacious! Really Bright! Unique Location! Very Close To All Amenities! Shopping Centers, Restaurants, TTC, Highway, Schools, Subway, Etc. Please Do Not Miss It! Thank You Very Much! Rent Price Negotiable. (id:47351)
39 Kelsonia Avenue
Toronto, Ontario
Welcome to this beautifully maintained detached 1.5 storey brick home, nestled in the heart of the highly desirable Cliffcrest community. Set on a oversized lot with mature trees this property offers timeless character with the added benefit of being surrounded by many newly built, upscale homes making it an ideal choice whether you're looking to move in, invest, or build your dream home.The home features a warm and inviting layout with plenty of natural light throughout. The fully finished basement is a fantastic bonus, complete with a separate entrance, bedroom, kitchen, and 3-piece bathroom perfect for extended family, guests, or potential rental income.Enjoy the convenience of being within walking distance to R.H. King Academy, both great catholic and public schools and shops St. Augustines Seminary, public transit, and the scenic Scarborough Bluffs. Don't miss this rare opportunity to own a well-kept home in one of Scarborough's most desirable pockets. Whether you choose to enjoy it as is or take advantage of the incredible potential to build new, this property is one you wont want to pass up. New roof May 2024 New furnace December 2025 (id:47351)
Entire Property - 233a Rouge River Dr Drive
Toronto, Ontario
Best Deal! Must See! Dream Home! Quite Spacious! Really Bright! Unique Location! Very Close To All Amenities! University, School, Shopping Center, Hospital, TTC, Etc. Please Do Not Miss It! Thank You Very Much! (id:47351)
167 Parkhurst Boulevard
Toronto, Ontario
This exceptional custom-built residence offers luxurious living space, thoughtfully designed to blend timeless elegance with modern convenience, and ideally located in sought-after South Leaside. Step inside to soaring 13-foot ceilings on the main floor and expansive floor-to-ceiling windows that flood the home with natural light. White oak flooring throughout and matching white oak stairs create a warm, contemporary aesthetic, complemented by designer wood paneling, custom millwork, and cabinetry with integrated lighting. The open-concept main level is ideal for everyday living and entertaining, featuring a walkout to the backyard and a chef-inspired kitchen with premium built-in appliances, sleek finishes, and ample storage. A custom stone sitting area with fireplace adds warmth and character, while over 50 custom exterior light fixtures enhance the home's striking presence. Enjoy year-round comfort with a full radiant heated driveway, front steps, and porch, built-in speakers throughout, limestone, and a Control4 smart home system for integrated lighting and audio. The second floor offers four spacious bedrooms, each with direct bathroom access. The primary suite is a private retreat with a luxurious 8-piece ensuite with heated flooring. Laundry on two levels adds everyday convenience. Also equipped with 2 furnace rooms with 2 steam humidifiers. The fully finished walk-out basement with a separate entrance features radiant heated floors throughout , a full kitchen, a media room with built-in speakers, and three additional bedrooms, including an ideal nanny or in-law suite. This home offers approximately 4,500 sq. ft. of living space! Located near Leaside High School and Northlea Elementary & Middle School, as well as parks, shops, and transit, this rare offering combines superior craftsmanship, thoughtful design, and an exceptional location-truly the perfect place to call home. (id:47351)
2 Eagle Chase Court
Ottawa, Ontario
This one-of-a-kind all-brick two-storey custom residence, gracefully situated on a rare double lot within a quiet, coveted court, is truly breathtaking. Impeccable attention to detail & meticulous craftsmanship enhance the beauty of this elegant and timeless home. Upon entry, you are welcomed by a stunning hardwood staircase & a classic cross-hall design, unveiling a gracious den, formal living room, & intimate dining room accented by French doors-perfectly curated for both entertaining & everyday living.The heart of the home showcases a spectacular chef's kitchen featuring an oversized island, premium appliances, & an impressive walk-in pantry. The adjoining breakfast area is warmed by a striking double-sided fireplace & provides seamless access to the breathtaking backyard oasis, creating an effortless flow for indoor-outdoor living. Just off the kitchen, the beautifully appointed great room is inundated with natural light, offering a welcoming space to unwind or entertain family & friends. A highly functional mudroom and laundry area feature expansive quartz countertops, abundant storage, & a full refrigerator & freezer, leading seamlessly to the impressive three-bay garage complete with newly epoxied floors and fresh paint.The upper level offers three generously proportioned bedrooms & a serene primary suite retreat, highlighted by a luxurious ensuite featuring a custom oversized shower and freestanding soaker tub-designed to deliver a spa-inspired experience. A beautifully renovated main bathroom completes this level, blending timeless style with custom finishes.The thoughtfully finished lower level features a welcoming family room centred around a cozy gas fireplace, an additional bedroom, a newly renovated bathroom, & abundant storage-creating a versatile and refined space, perfect for guests or an in-law suite. Ideally located near excellent schools, endless amenities, and the 416-an extraordinary offering that stands in a class of its own. (id:47351)
103 Coyote Crescent
Ottawa, Ontario
Welcome to this exceptional Ritchcraft Wildwood I model, ideally located on a quiet crescent in the highly sought-after West Ridge subdivision. Set on a premium corner lot with valuable side-yard space, this meticulously maintained home offers an outstanding blend of luxury, functionality, and future potential.The sun-filled main floor features two expansive living areas perfect for everyday living and entertaining, along with a separate formal dining room. A main-floor office offers excellent flexibility and can easily function as a fifth bedroom. The impressive eat-in kitchen showcases stone countertops, high-end appliances, ample cabinetry, and a pantry, while the adjoining family room is anchored by a gas fireplace and dramatic vaulted ceiling. Upstairs are four generously sized bedrooms, including a luxurious primary retreat with a walk-in closet and a spacious five-piece ensuite. Two additional bedrooms share a beautifully updated Jack & Jill bathroom, and all bathrooms in the home recently professionally renovated. A rare triple heated garage with epoxy flooring adds exceptional value. The unfinished basement offers endless customization opportunities, with potential to expand the home to nearly 5,000 sq. ft. Major updates include a new roof (2020), furnace, ERV, and air conditioner, providing peace of mind for years to come. The fully fenced backyard is a private oasis featuring a PVC deck with natural gas BBQ hookup, stamped concrete patio, pergola-covered firepit area, and a barely used top-of-the-line hot tub. Thoughtful landscaping, a functional side yard with sheds, and professional front-yard stonework complete the exterior. Located less than five minutes to Highway 417 and 15-20 minutes to Carling Campus, with parks, schools, and amenities nearby, this remarkable home offers space, quality, and an exceptional lifestyle in one of the area's most coveted communities. (id:47351)
26 Ettrick Crescent
Ottawa, Ontario
Beautifully Updated Home with Legal Secondary Dwelling - Quiet Street Location Beautifully maintained home situated on a quiet, family-friendly street featuring a legal accessory apartment/secondary dwelling unit ideal for multi-generational living, home business, or a private teen retreat. The freshly painted main home offers 3+1 bedrooms and 2 full baths with hardwood floors throughout. A bright, sun-filled living room with large windows provides an inviting space for daily living and entertaining. The updated kitchen includes quartz countertops, ample cabinetry, and a dining area. The fully finished lower level adds valuable space with a large family room featuring a wood-burning fireplace, a full bathroom, and an additional generously sized bedroom. The self-contained accessory apartment is also freshly painted and includes its own entrance, modern gas fireplace, private laundry, and a functional, independent layout.E njoy an oversized private yard with mature trees, two storage sheds, and a pergola-ideal for outdoor relaxation. Close to excellent schools, shopping, parks, tennis club, and the Walter Baker Sports Centre. A flexible, well-maintained property in a prime location. (id:47351)
42 Jenkins Street
Grand Valley, Ontario
Escape the hustle and bustle of the big city and enjoy the peace, 9' ceilings, and privacy living in this beautifully maintained bungalow built in 2020! This home offers a functional open-concept layout to suit any stage of life. Are you looking to downsize or raise a family, or looking for income helper? The basement in-law suite provides privacy and independence, separate kitchen, bathroom, laundry, bedroom and huge living space for those looking to have parents or an adult child. A welcoming foyer, with great flow to the open concept living, dining and kitchen, all filled with natural light, the bedrooms are filled with plenty of light from the large windows. 9’ ceilings give more of spacious feeling. The kitchen is a cook’s dream for functionality & storage; a full wall of cupboards, a great space for family gatherings and entertainment. The dining area walks out to a two levels deck ideal for outdoor entertaining or simply relaxing with peaceful views of the surroundings and enjoyment during the hot summer days. Perfect for hosting or relaxing with loved ones. Practical design with an entrance from the garage into a high-ceiling laundry room with ample storage. This home is nestled in a warm, family-friendly community. The town hosts plenty of events throughout the year. Rec centre, trails, cycling, and snowmobiling in the winter. Come check it out for yourself and make it your new home! (id:47351)
1504 - 395 Square One Drive
Mississauga, Ontario
Welcome To This Brand-New, Sun-Filled 2-Bedroom Plus Den, 2-Bathroom Corner Suite At The Prestigious Daniels Development In Mississauga City Centre. Featuring High-End Finishes, An Open-Concept Layout, And A Spacious Den Ideal As A Third Bedroom Or Home Office. Enjoy A Modern Kitchen With Quartz Countertops And Built-In Appliances, Plus A Large Balcony With Unobstructed City Views. Resort-Style Amenities Include Fitness Centre, Basketball Court, Rock Climbing Wall, Sauna, Pet Spa, And 24-Hour Concierge. Prime Location Steps To Square One, Transit, Shopping, Dining, And More. (id:47351)
519 - 260 Malta Avenue
Brampton, Ontario
DUO Condos Prime Location! This stunning 840 sq ft 2-bedroom, 2-bathroom spacious condo (corner unit) come with 1 designated underground parking spot and 1 locker. The unit offers a perfect blend of style, comfort, and convenience, making it an ideal choice for professionals, families, or students. Property Features: Kitchen: A gourmet kitchen featuring high-end appliances, quartz countertops, and plenty of cabinet space. Open-concept living and dining area with large windows that bring in natural light. 2 Private balconies with breathtaking views, perfect for relaxing. Elegant laminate flooring throughout for easy maintenance and a polished look. . DUO Condos offers an array of top-tier amenities designed to enhance your lifestyle: State-of-the-art fitness center, Rooftop terrace, Social lounge and party room for gatherings.24/7concierge and security services for peace of mind. Convenient parcel lockers for secure deliveries. Prime Location Everything You Need Within Reach! Sheridan College: Just minutes away, making this condo perfect for students and faculty. Shoppers World: Steps from one of Brampton's largest shopping centers, offering retail stores, grocery options, restaurants, and entertainment. Transit Connectivity: Excellent transit options with Brampton Transit and Zum buses at your doorstep. Easy access to the upcoming Hurontario LRT, connecting you to Mississauga and beyond. Highway Access: Quick access to Highways 410, 407, and 401, making commuting a breeze. This condo is nestled in a vibrant neighborhood with a perfect balance of urban amenities and suburban tranquility: Parks and Recreation: Enjoy nearby green spaces like Peel Village Park and Kiwanis Memorial Park for outdoor activities and relaxation. Community Atmosphere: A family-friendly neighborhood with diverse dining options and cultural experiences. Modern Living in a Thriving Community Schools and Daycares: Close to top-rated schools and childcare facilities. (id:47351)
407 - 2015 Sheppard Avenue E
Toronto, Ontario
Spacious 2 bed, 2 bath condo for lease at the ULTRA in prime North York location. Offering Approx. 900sqft plus 150 sqft balcony. Bright NW exposure, laminate floors, stainless steel appliances. 1 Parking and 1 Large locker located on same floor. Convenient location Steps to TTC subway, Tim Hortons, groceries, Fairview Mall & Don Mills. Seconds to Hwy 401/404/DVP. Excellent building amenities incl. 24-hr concierge, pool, gym, theatre, party room, saunas & private courtyard. Available immediately. No smoking. No pets. (id:47351)
3303 - 238 Simcoe Street
Toronto, Ontario
New 1 Bedroom Condo for Rent at Artists Alley! Experience the best of urban living in this stylish, An unblocked downtown view. Featuring a functional open layout, this modern unit is conveniently located near the subway, OCAD, U of T, All Hosptials, Financial District, Eaton Centre, Chinatown, and Toronto's top restaurants. Perfect for those who value convenience and a vibrant city lifestyle. Don't miss the chance! (id:47351)
380 Meynell Road N
Ottawa, Ontario
Welcome to 380 Meynell Road, a beautifully crafted 2024 Mattamy-built detached home situated on a premium corner lot in the desirable and growing Richmond community. This sun-filled 4-bedroom, 2.5-bath residence combines modern design, quality finishes, and a functional layout ideal for today's families.The main level offers an inviting open-concept floor plan with 9-foot ceilings, hardwood flooring, large windows, and a cozy fireplace that fills the space with natural light. The contemporary kitchen features stainless-steel appliances, extended countertops, a large centre island with breakfast bar, and an eating area overlooking the backyard-perfect for family meals and entertaining. A separate main-floor den provides a flexible space ideal for a home office, study, or playroom. A powder room and inside access to the garage complete the main floor.Upstairs, you'll find four spacious bedrooms, including a primary suite with a walk-in closet and a luxurious 5-piece ensuite with double sinks. A second full bathroom and convenient second-floor laundry enhance everyday comfort and functionality.The unfinished basement offers excellent storage and endless potential for future customization. Located in a family-friendly neighbourhood close to parks, schools, and amenities, this home is an exceptional opportunity to own a modern property in a growing community. (id:47351)
129 Christian Ritter Drive
Markham, Ontario
A Must See Bright & Spacious 3 Bedrooms Home. Location! Location! Location! Upper Unionville Community, Top Ranking School Zone, Walking Distance To Beckett Farm P.S & Elliot Trudeau H.S. Min. To Hwy 404 And 407. Close To Shopping, Park, Golf, School And Go Transit.. Large Island, South Facing Open Concept Modern Eat-In Kitchen With Many Large Windows, 9 Ft Ceiling, Hardwood Floor On Main Floor. Double Car Garage. 3 Parking Spaces. Tenants Will Leave On March 31, 2026. (id:47351)
241 - 9471 Yonge Street
Richmond Hill, Ontario
Don't Miss It **Luxury Condo Featuring Soaring 10-Ft Ceilings That Create A Bright And Airy Atmosphere. ** In The Heart Of Richmond Hill - Across The Street From Hillcrest Mall and TnT Super Market. Transportation At Your Door, Schools. Large Windows With Large Open Balcony. 24 Hour Concierge. Amazing Amenities Including Indoor Pool, Fitness. (id:47351)
