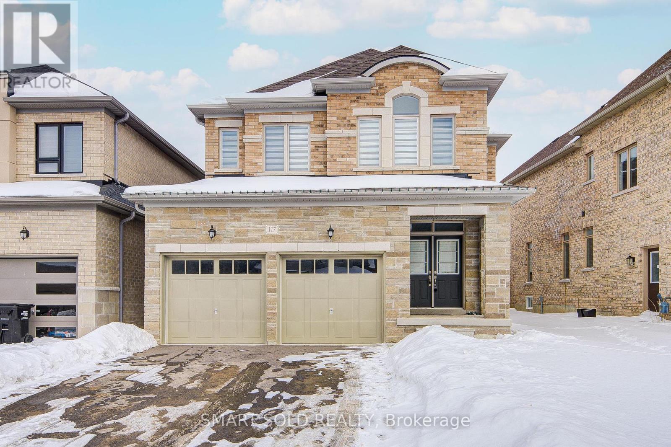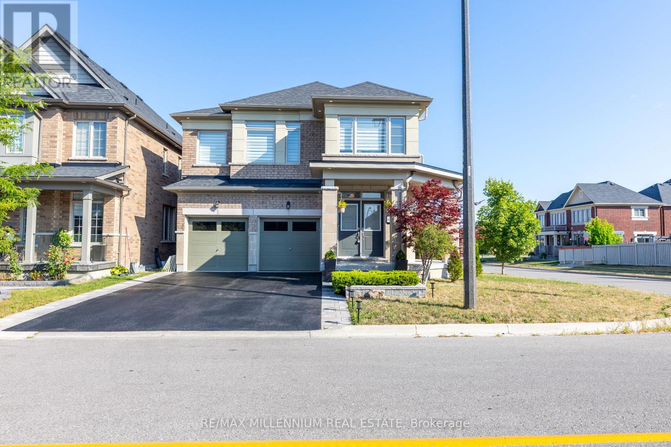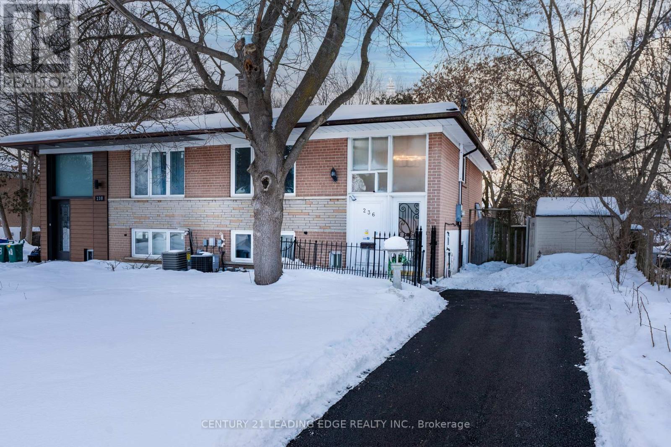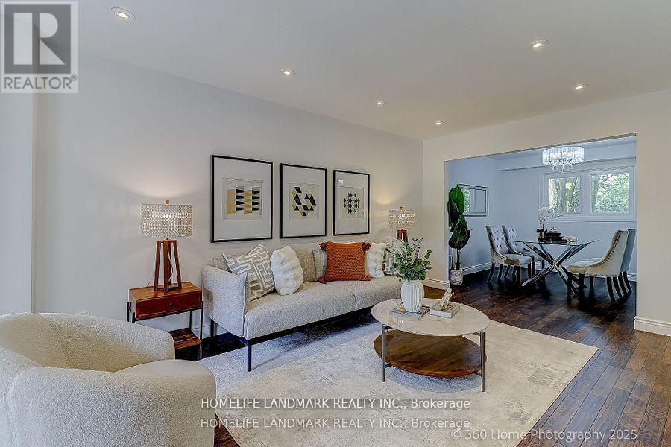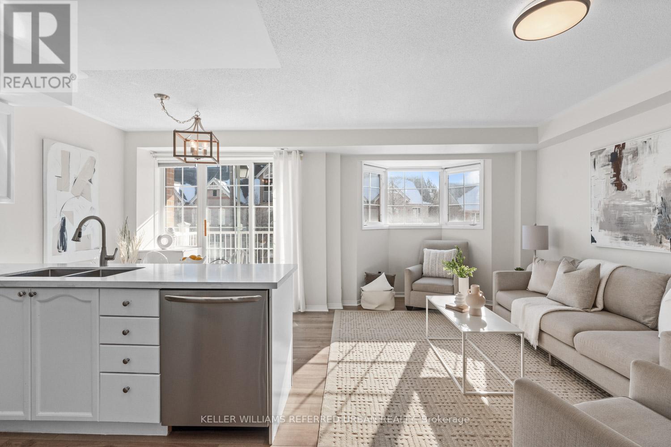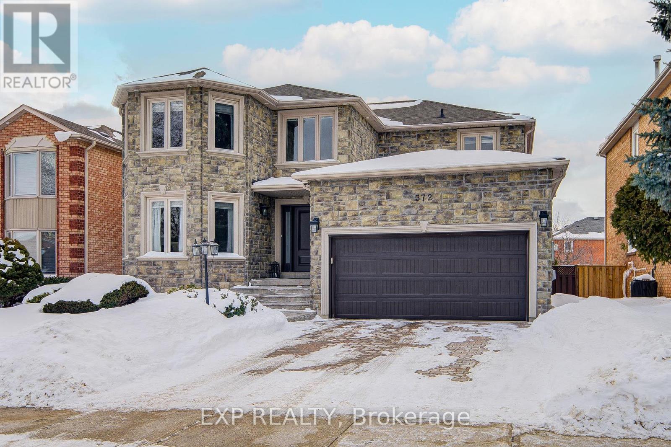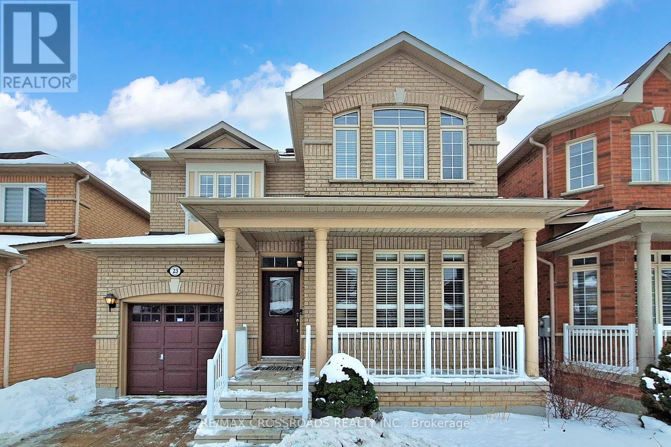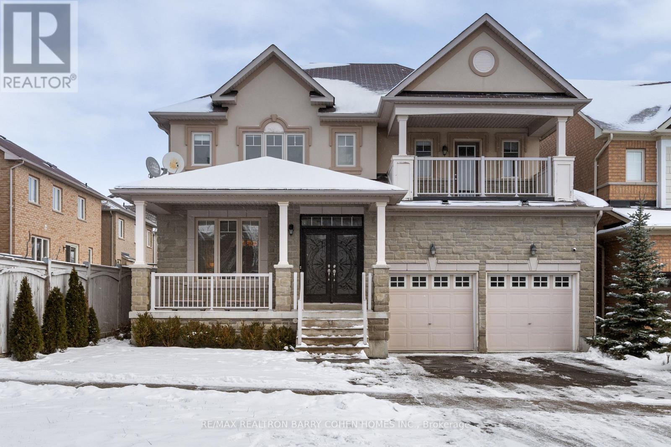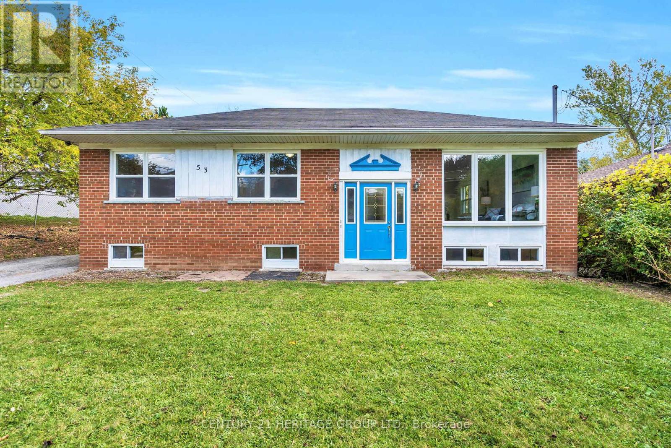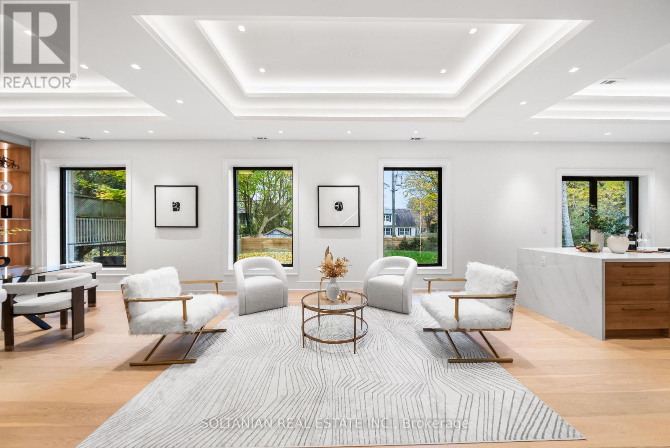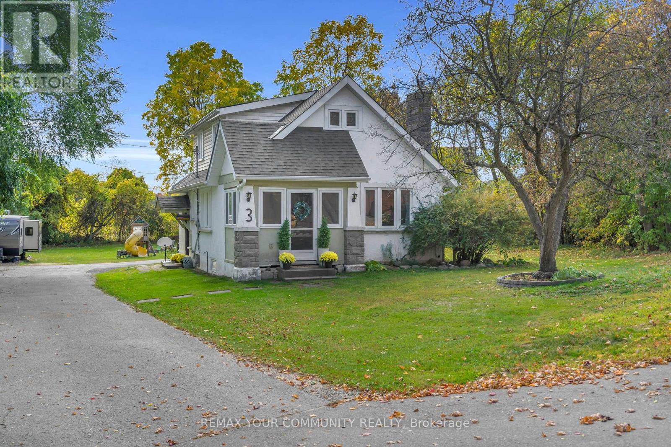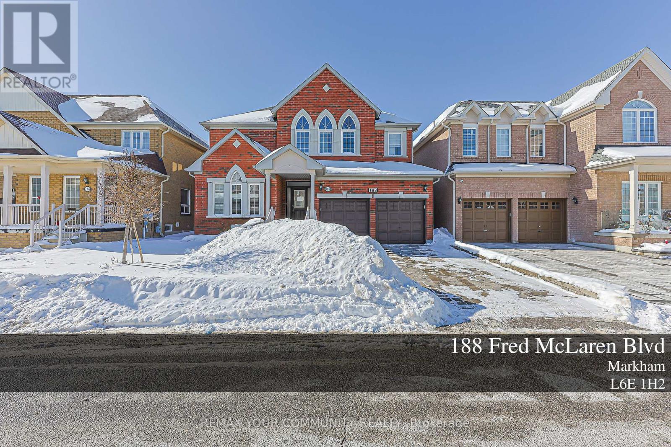117 Ferragine Crescent
Bradford West Gwillimbury, Ontario
A True Turn Key ! Only 3 Year Old Beautifully Upgraded, Bright And Spacious 4Bedroom 3 Bathroom , Built By Bayview Wellington Homes, Featuring Premium Finishes Throughout And Designed For Modern Living. Soaring 9' ceilings and Smooth ceilings Across the Entire Home Create An Airy, Refined Feel, Complemented By Pot Lighting On The Main Floor For A Bright And Inviting Atmosphere. Upgraded Hardwood Flooring On Both The Main And Second Levels, Paired With A Timeless Oak Staircase With Wrought Iron Pickets That Adds Architectural Elegance. The Open-Concept Kitchen Is A Standout, Complete With Granite Countertops, Upgraded Cabinetry, A Large Centre Island, And Seamless Flow for Everyday Living And Entertaining. The Primary Bedroom .Ensuite Also Features Granite Countertops, Continuing The Home's Cohesive, Upscale Design. Laundry Room On Second Floor ,Upgraded Bathrooms, A Brand-New Air Conditioning System Offers Comfort And Peace Of Mind For Years To Come. Garage Access From Inside , No Sidewalk, Located In A Desirable, Family-Friendly Neighbourhood Close Parks, To Best Schools, St. Charles School And Marshview Public School is 5 Minutes Walking Distance. Quick Access To Hwy 400, Hwy 404 Bradford Bypass , 5 Minutes to Bradford Go Station , This Meticulously Maintained Home Is Truly Move-In Ready And Showcases Pride Of Ownership (id:47351)
40 Frederick Pearson Street
East Gwillimbury, Ontario
FULLY UPGRADED! Gorgeous corner lot with abundant natural light! Brand New Paint, Pot Lights, Gas Line For Bbq, Hardwood Floor Through Out And A Lot More. Spacious main floor layout with 2nd floor Corridor office space!! 4 Bedrooms, all with direct washroom access! PREMIUM LOT, No Side Walk. Close To HighWay 404, Close To Upper Canada Shopping Mall, Parks, Restaurants And All Other Amenities! This Is Your Turn-Key Move-In Ready Home. MUST SEE! (id:47351)
236 Cedar Avenue
Richmond Hill, Ontario
TRANQUIL RAVINE LOT IN PRIME LOCATION! ULTIMATE PRIVACY, INCREDIBLE BACKYARD, PERFECT FOR GARDEN LOVERS! FABULOUS 3 BEDROOM 2 WASHROOM ALL BRICK SEMI-DETACHED WITH A UNIQUE LAYOUT IN FAMILY FRIENDLY NEIGHBORHOOD. IDEAL FOR FIRST TIME BUYERS, YOUNG FAMILIES, DOWNSIZERS OR RETIREES. FRESHLY PAINTED AND ALL NEW FLOORING THRU-OUT! BEAUTIFUL MOULDED CEILING IN LIVING ROOM WITH RECESSED LIGHTING, WIDE BASEBOARDS. WALK THRU CLOSET FROM 2ND AND 3RD BEDROOM, IDEAL FOR NURSERY. WINDOW SEAT IN DINING AREA. FUNCTIONAL GALLEY KITCHEN WITH CERAMIC BACKSPLASH, COOKTOP, POT LIGHTS AND NEW BUILT IN OVEN. WALK OUT TO GORGEOUS BACK YARD FROM LIVING ROOM. WAINSCOTTING IN STAIRWELL AND HALLWAY. YOU CAN ALWAYS CHANGE THE HOUSE BUT NOT THE LOCATION! ROOF, FURNACE (RENTED) AND A/C 2 YRS OLD. NEW LIGHTING FIXTURES THRU-OUT. STEPS TO GO STATION, NEW HARDING PARK, TOP- RATED SCHOOLS, SHOPPING PUBLIC TRANSIT. (id:47351)
30 Misty Moor Drive
Richmond Hill, Ontario
Magnificent Home With Breathtaking View Of Golf Course & Ravine In Prestigious South Richvale. Freshly Painted, Lots of Potlights. Open Concept Living and Dining Room With Natural Sunlight. Quartz Countertop In Kitchen, Cozy Breakfast Area Walking Out to Newly Painted Huge Deck Overlooking Ravine. Spacious Master Bedroom Enhanced By A Large Ensuite Washroom. Beautifully Finished Walk-Out Basement W/In-Law Apt. Close To Hwy7 and Yonge, TTC, Go Train, Parks, Trails, Golf, Top Ranking Schools, Walmart, Home Depot, Restaurants etc. (id:47351)
D203 - 116 Cornell Park Avenue
Markham, Ontario
Welcome to this thoughtfully designed MULTI-LEVEL condo that feels like a house, located in the heart of one of the best neighborhoods in Markham - Cornell Village. This 2-bedroom plus den features a functional layout with open-concept living and dining areas. The renovated kitchen and bathrooms offer modern finishes and ample storage. Walk-out balconies are located on every level, so you never run out of outdoor space. The second level features a large primary bedroom with beautiful vaulted ceilings, and a renovated ensuite bathroom, as well as convenient second-floor laundry. The third level includes the second bedroom also with its own private ensuite bathroom. Additional features include a den space suitable for a home office or flex space and most importantly, TWO (2) PARKING SPOTS, which is a rare feature for a condo this size. The South facing exposure brings in tons of natural light. Get into this highly desired neighborhood at this amazing price, which for a condo that feels like a house at over 1,100 sqft, is completely unmatched!! Conveniently located close to Markham Hospital, Cornell Community Centre, shopping, transit, schools, and parks, this is the home you've been waiting for! (id:47351)
372 Greenock Drive
Vaughan, Ontario
Welcome To This Beautifully Upgraded 4-Bedroom Detached Gem Nestled On A Quiet, Family-Friendly Street In Vaughan's Sought-After Maple Community *Featuring An Elegant Stone Front Elevation, Custom Double-Door Entry, And Landscaped Curb Appeal *This Sun-Filled Home Impresses With A Bright, Open-Concept Layout *The Spacious Living And Dining Areas Are Framed By Decorative Columns And Rich Hardwood Floors, While The Expansive Kitchen Boasts Modern Cabinetry, A Beverage Cooler, And Walk-Out To A Large, Maintenance-Free Deck With Glass Railings *The Inviting Family Room Offers A Cozy Gas Fireplace And Overlooks The Serene Backyard *A Grand Spiral Staircase Leads To Generous Bedrooms And Updated Bathrooms *The Finished Walk-Out Basement Includes A Second Full Kitchen, 3-Piece Bath, And Gas Fireplace - Ideal For In-Law Living Or Income Potential *Close To Top-Rated Schools, Parks, Transit, And More! (id:47351)
23 Fontebella Avenue
Vaughan, Ontario
Pride of ownership in Vellore Village, Vaughan. Beautifully updated, sun-filled home featuring 9-ft flat ceilings, hardwood flooring throughout, pot lights, and California shutters on the main floor. Bright, functional layout offers privacy and comfort for family living. Modern gourmet kitchen with central island, brand new refrigerator, induction stove, breakfast area, and walk-out to garden. Spacious primary bedroom with walk-in closet and updated 5-piece ensuite. Extra-wide driveway parks two cars. Professionally landscaped front and backyard-easy to maintain and ideal for family enjoyment. Partially finished basement offers flexible space for gym or recreation. Minutes to Hwy 400, subway station, shopping, restaurants, parks, top ranking schools, Vaughan Mills, Wonderland, Cortellucci Hospital, and all amenities. (id:47351)
17 Lourakis Street
Richmond Hill, Ontario
Welcome to 17 Lourakis St - Exceptional Living in Jefferson! Discover this beautifully upgraded 4+2 bedroom residence offering approximately 3,900 sq. ft. of finished living space in the highly sought-after Jefferson community. Thoughtfully designed with a main-floor office (or potential bedroom) and 5 bathrooms, this home blends comfort, style, and functionality. Premium features include hardwood flooring, pot lights, and a custom chef's kitchen with ceiling-height cabinetry, granite countertops, and an oversized centre island - perfect for everyday living and entertaining. The spacious primary retreat showcases custom closet organizers and a spa-inspired ensuite, creating a private sanctuary to unwind. A professionally finished basement with its own kitchen, 3-piece bath, and two versatile rooms ideal for bedrooms or office space offers excellent flexibility for extended family or guests. Ideally located within top-ranked school boundaries - Richmond Hill High School, St. Theresa of Lisieux CHS, Beynon Fields FI, and Moraine Hills PS - this home delivers the perfect blend of luxury, convenience, and lifestyle. Too many upgrades to list - an absolute must-see! (id:47351)
53 Wilstead Drive
Newmarket, Ontario
Welcome To 53 Wilstead Dr., A Spacious 3+3 Bedroom Detached Bungalow In The Heart Of Newmarket, Offering Incredible Income Potential. Situated On A Large 62' Lot, This Home features Two Separate Units, Making It Ideal For Multi-Generational Living Or Savvy Investors. The Main Floor Boasts 3 Bright Bedrooms, An Open-Concept Living And Dining Area And a Recently Renovated Kitchen With Brand New Appliances, Including A Fridge And Stove. The Lower Level Offers An Additional 3 Bedrooms, A Full, Recently Renovated Kitchen With Brand New Appliances, Including Another Fridge And Stove, And A Common Front Entrance - Perfect For Rental Income Or An In-Law Suite. For Added Value, There Is Also Potential For A Third Income-Generating Suite In The Double Garage, Which Is Separately Heated, Further Enhancing The Property's Investment Opportunities. Surrounded By Mature Trees And Offering Ample Parking Space, This Property Is Conveniently Located In The Number One High School District, Near Upper Canada Mall, South Lake Hospital, Rapid YRT Transit, Schools, GO Transit, And All Major Amenities. Don't Miss Out On This Rare Opportunity - Book Your showing Today! **EXTRAS** 2 Fridges, 2 Stoves, 2 Hot Water Tanks, All Elf's (id:47351)
98 Babcombe Drive
Markham, Ontario
Unbelievable opportunity! This newly custom-built masterpiece sits on a premium 60-ft lot in one of the area's most desirable neighborhoods, offering exceptional value for quality and craftsmanship. This extraordinary residence blends modern architecture with elegant design, delivering a lifestyle of comfort and sophistication. Every detail has been thoughtfully curated for refined, contemporary living. The impressive main level features soaring 11-ft ceilings, coffered detailing, and halogen lighting that create a bright, airy atmosphere. The great room is a true showpiece, highlighted by a striking slab fireplace wall, custom entertainment unit, and oversized picture windows with serene treetop views. The chef-inspired kitchen is both stunning and functional, offering an oversized waterfall island, stone countertops, premium stainless-steel appliances, and seamless flow to the dining and family areas-perfect for entertaining. Custom glass staircase railings, imported porcelain finishes, and designer lighting add timeless appeal throughout. Upstairs, you'll find four spacious bedrooms with custom closets and refined finishes. The primary suite is a private retreat featuring a sculpted accent wall, tray ceiling, and a luxurious 7-piece spa-inspired ensuite with floor-to-ceiling porcelain, gold fixtures, and a body-spray shower system. The fully finished lower level is ideal for entertaining or extended family, complete with a wet bar, beverage fridge, stone breakfast bar, fifth bedroom, and full designer washroom. Additional highlights include a video camera doorbell and countless custom upgrades. Enjoy a private, park-like backyard surrounded by mature trees, offering privacy and tranquility. A true showpiece home don't miss this rare opportunity in today's market. (id:47351)
3 Catering Road
Georgina, Ontario
Charming, quaint and straight out of a story book. With good bones and many major upgrades, this character-filled stunner tells a sweet story. Featuring beautiful high ceilings, original decorative trim, hardwood floors, doors, and window frames - with the bonus of fully replaced windows in 2017. Situated on over half an acre of stunning treed property, this diamond in the rough also has direct waterfront on Black River. Walking distance to multiple schools, shops, groceries & amenities. Major components of the home have been updated over the last 12 years including windows (2017), electrical panels (2015) - including one in the garage, and in the workshop. Boiler System for both heat and hot water (2013), shingles and eaves (2020). Woodstove last certified in 2019. Municipal water with sewers ready to be installed - access at the road. Clarke basement waterproofing system added in (2014) for peace of mind. Space for all of your toys on large driveway, with detached garage and large workshop. Basement is partially finished and perfect for rec space with plenty of room for storage. (id:47351)
188 Fred Mclaren Boulevard
Markham, Ontario
Exceptional home on a premium, fully landscaped lot with a beautifully finished basement. Open-concept main floor seamlessly connects the kitchen, breakfast area, and family room, showcasing quality upgrades throughout. Gourmet kitchen with upgraded cabinetry and built-in wine rack, hardwood floors, and 9-ft ceilings on the main level. Professionally finished basement with wet bar. Steps to schools, shopping, parks, transit, and located in the desirable Bur Oak Secondary School district. (id:47351)
