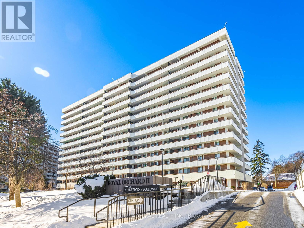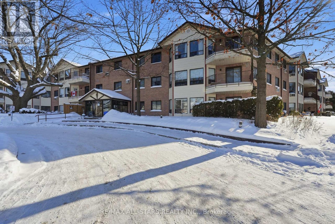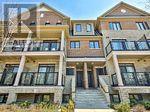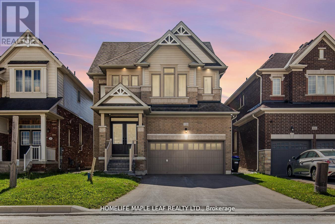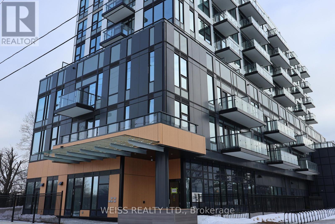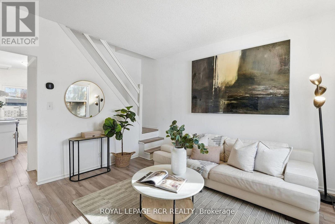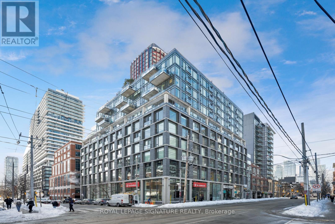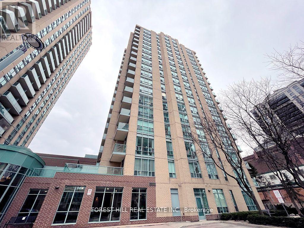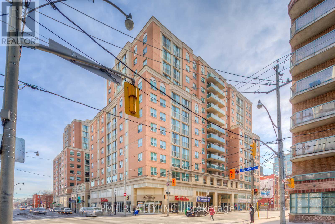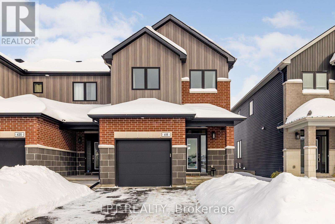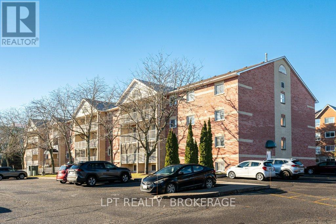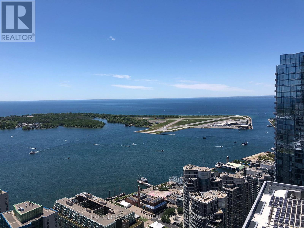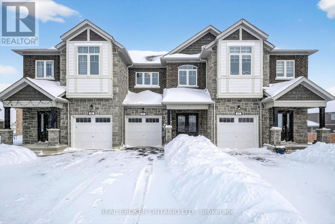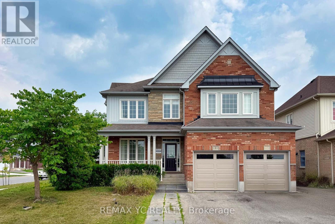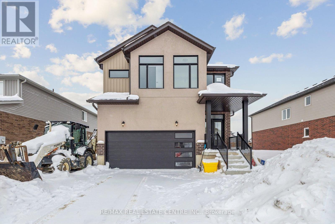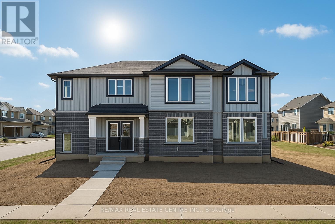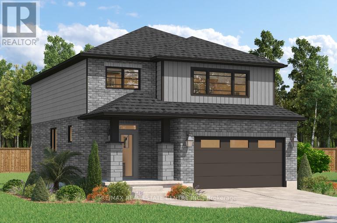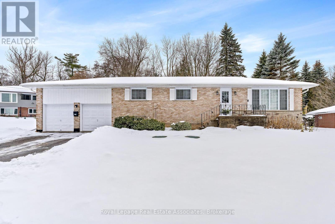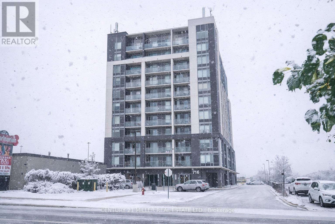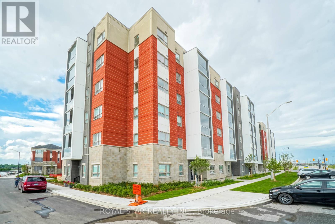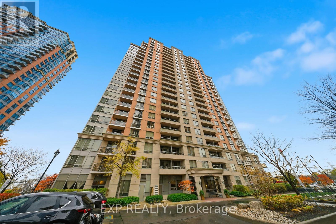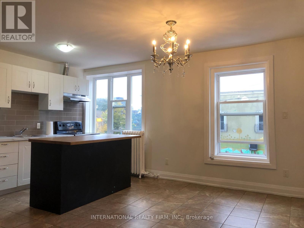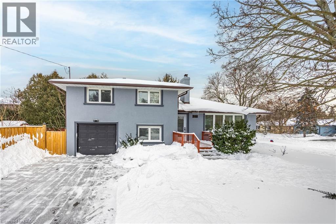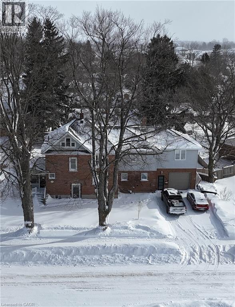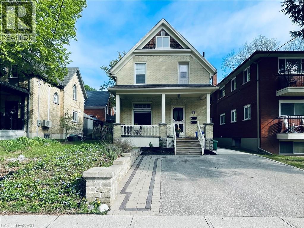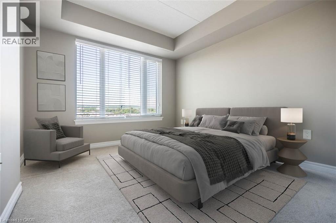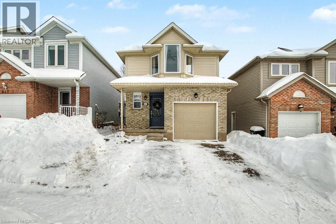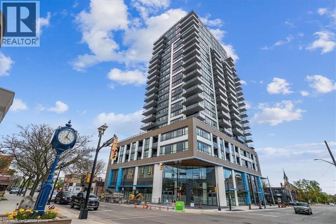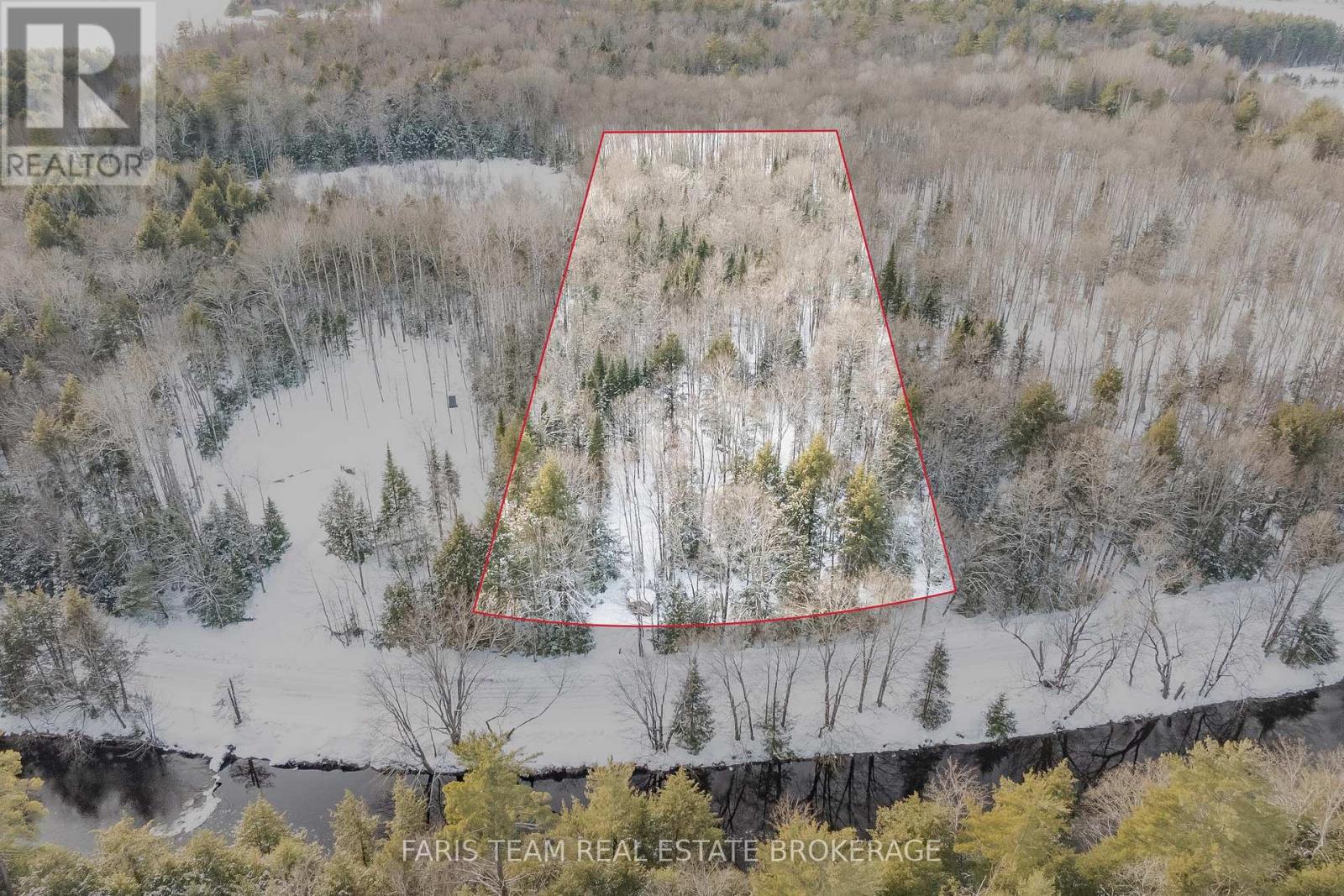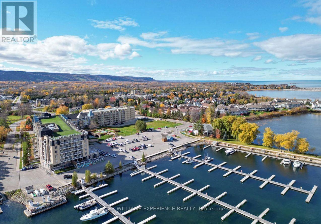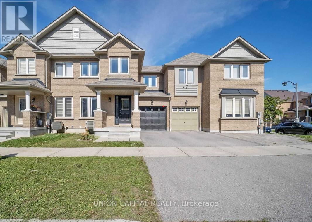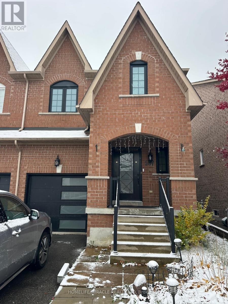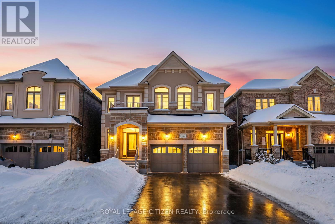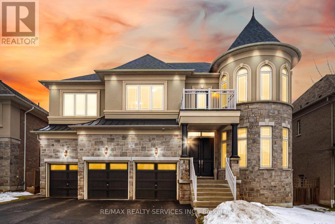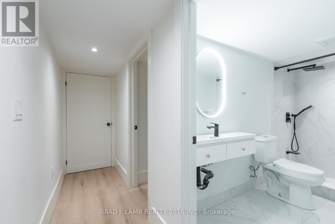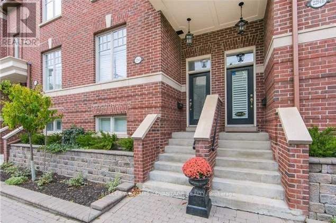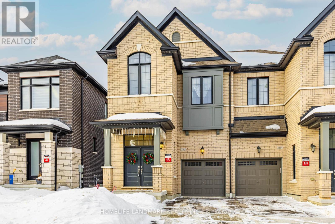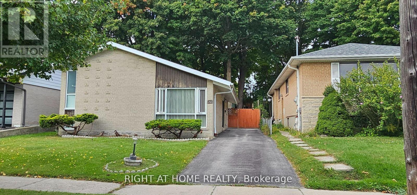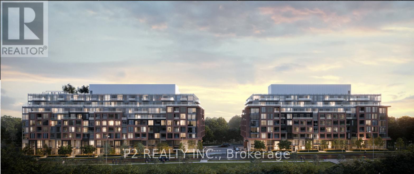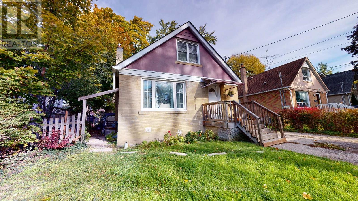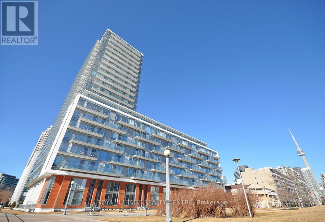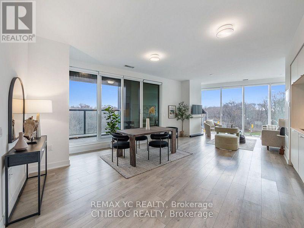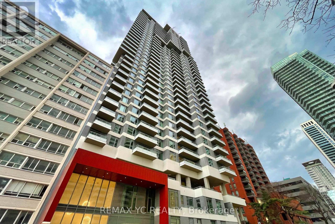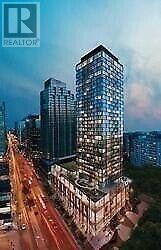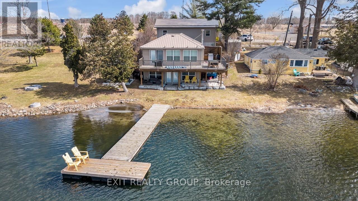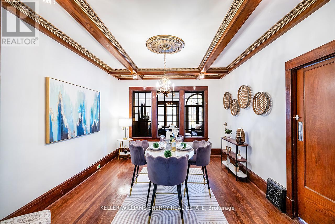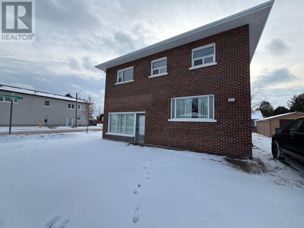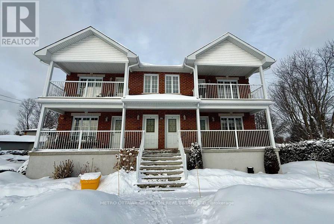108 - 80 Inverlochy Boulevard
Markham, Ontario
Welcome to 108-80 Inverlochy Blvd, a lovely updated main-floor corner unit in the heart of Thornhill. Desirable west exposure with walk-out to a spacious patio overlooking tennis courts. Features an updated kitchen with S/S appliances, a Large primary bedroom, updated 4 piece bath and ample closet space throughout. Includes one underground parking space. Maintenance fees cover all utilities, including cable TV and high speed internet, as well as membership to the renowned Orchard Club, offering an array of amenities such as an exercise room, large indoor pool, party room, billiards room, basketball court, sauna, and tennis courts. Ideally located close to public transportation, schools,parks, golf course, shopping, and community centre. Plans in place for a Yonge North subway extension that will include Royal Orchard Station, making this location even more sought after.An excellent opportunity to reside in a convenient and family friendly neighbourhood. Schedule your viewing today! (id:47351)
301 - 111 Grew Boulevard
Georgina, Ontario
Welcome to The Oaks, a well maintained & secure adult condo building in the heart of historic Jackson's Point. This bright 3rd floor end unit overlooks beautifully landscaped gardens and features two generously sized bedrooms & two bathrooms. The primary bedroom has a large walk-in closet and 4 pc ensuite. Lots of counter & cabinet space in the kitchen with a walkout to a quiet balcony with garden views. Convenient in-suite laundry and storage room. The building offers an inviting lobby, elevator, community room, a gym and is within walking distance to The Briars Golf Club, shopping and local restaurants. (id:47351)
316 - 199 Pine Grove Road
Vaughan, Ontario
This Is A Stunning Stacked Condo Townhouse Located In Woodbridge, Overlooking The Beautiful Humber River from your balcony. With An Open And Modern Layout, This Townhouse Boasts Plenty Of Natural Light Throughout. The Kitchen Has Been Upgraded With Extended Cabinets, Caesar Stone Quartz Countertops Including A Waterfall Island And Backsplash. The Ceilings Soar Up To 9 Ft And There Are Custom Glass Stairs Leading Up To The Second Level Where You Will Find The Primary Bedroom With An Ensuite, A Second Bedroom, And A 4-Piece Bathroom. The Bathroom Has Also Been Upgraded, And There Is A Full-Sized Washer/Dryer. Other Upgrades Include New Paint And Engineered Hardwood Floors Throughout. (id:47351)
118 Lorne Thomas Place
New Tecumseth, Ontario
Welcome to 118 Lorne Thomas Place, New Tecumseth. It is a gorgeous detached 3-story house 5 bed, 4 washroom with 2 car garage Brookfield model home available in the prestigious treetops community.!! It has elegant stained hardwood floor on the main level and upper hallway, pot lights. A cozy gas fireplace granite kitchen countertops, stainless steel appliances and much more. This house provides comfort and convenience. This location is just 2 min from school, 10 min to Honda Plant, 5 min to Walmart and 2 mins from Highway 89. Don't miss out this opportunity. Must look it. (id:47351)
513 - 7439 Kingston Road
Toronto, Ontario
Welcome To The Narrative Condominium. The Leasor Will Be The First Occupant Of This Beautiful Condo Located In A Much Desired Area In East Toronto. Across The Street Of The Rouge Urban National Park With Walking Trails, Rouge River And All The Beauty Nature Has To Offer. Conveniently Located Walking Distance To Many Amenities, Including Shopping. Close To The Rouge GO Transit Station, Highway 401, Public Transit, Toronto Zoo And Much More. Building Amenities Include, A Well Equipped Gym, Yoga Studio, Business Centre, Games Room, Outdoor Patio, Concierge Service. Rogers Cable And Internet, Onsuite Laundry, Brand New Quality Stainless Steel Refrigerator, Stove, Microwave, Dishwasher. Ensuite Washer & Dryer, Underground Parking And Locker. Pets Allowed With Restrictions. (id:47351)
257 Rhodes Avenue
Toronto, Ontario
Prepare to fall in love with 257 Rhodes Ave! Where charm and character meet modern updates. This stunning home features spacious principle rooms and two recently renovated full bathrooms. Timeless curb appeal with solid red brick front exterior. A chic newly updated eat-in kitchen with stainless steel appliances. Sliding doors walk out to the back deck and deep fully fenced yard. Imagine relaxing in the outdoor sauna. Your very own private retreat! A primary bedroom large enough for a king bed plus the huge built-in closet with ample storage. The finished walk-out basement has been completely renovated with new flooring, insulation, pot lights and a gorgeous 3 piece bathroom. Perfect as a rec room, office or guest room. New AC('23), All new windows ('23), New owned tankless hot water tank ('21), New sump pump & waterproofed foundation ('24). Too many updates to list! This fabulous location is steps to the shops and restaurants on Gerrard as well TTC options. Easy access to Leslieville, The Beach or Downtown. All just minutes away. A warm and welcoming community where the neighbours know each other by name. This home, property and location truly have it all. Move-in ready so you can enjoy all this vibrant area has to offer right away. This is the one! (id:47351)
1105 - 138 Princess Street
Toronto, Ontario
Live in a coveted boutique building with the city at your doorstep. This rare corner suite offers 2 bedrooms, 2 bathrooms, and 873 sq ft of well-designed living space. Floor-to-ceiling windows flood the home with natural light and showcase sweeping panoramic views. Enjoy a large, usable balcony with a natural gas BBQ, plus an additional Juliet balcony for extra light and fresh air. The chef-inspired kitchen features a natural gas range, stone backsplash, and a modern waterfall island. Includes parking and a private locker. With a Walk Score of 99, you are steps to the St. Lawrence Market, Financial District, Distillery District, streetcar, and a grocery store across the street. A rare downtown offering that blends style, comfort, and convenience. (id:47351)
1907 - 26 Olive Avenue
Toronto, Ontario
Bright and Spacious 2 Bed Unit in Pemberton's Princess Place Community! Large and spacious balcony,Open Concept layout, Located Next to Finch Station (TTC, YRT, GO), Utilities Included (Hydro, Heat,Water), 24-Hour Concierge and Security Positioned at Gatehouse. Walking Distance to Grocery Stores, and Restaurants (id:47351)
702 - 323 Richmond Street E
Toronto, Ontario
Welcome To 323 Richmond East! This 1.5 Bed, 1 Bath Unit Is Well Laid Out With Ample Space For 1-2 People. Featuring Upgraded Flooring, S/S Appliances, And A Juliette Balcony That Brings In Natural Light And Fresh Air, Make This An Easy Decision! Near King St. & Queen St. Street Car Access & Just A Short Walk From The Yonge Subway Line. Close To St. Lawrence Market, Moss Park, Distillery District, & All Downtown Has To Offer. Building Amenities Include: Concierge, Rooftop Deck, Jacuzzi, Sauna, Gym, B-Ball Court, Party Room, & More! (id:47351)
618 Fisher Street
North Grenville, Ontario
Situated in the sought after eQuinelle Golf Course Community, where resort style living meets everyday comfort. This nearly new, 2-storey executive END unit townhome offers an exceptional lifestyle in a master planned neighbourhood. This stunning home features three bedrooms and three bathrooms, with an inviting open-concept kitchen complete with a sit-up breakfast bar, quartz countertops, and a pantry, flowing seamlessly into the dining and living areas to create a warm, inclusive space for entertaining family and friends. A convenient nook off the main living area provides a perfect flexible space for a home office or learning zone.Upstairs, the spacious primary bedroom boasts a three-piece ensuite and two generous walk-in closets, accompanied by two additional well-sized bedrooms and a full 4 piece bathroom. The home is flooded with natural light and showcases classic finishes throughout, while the newly installed fence and storage shed (2025) enhance both privacy and functionality outdoors. The partially finished basement adds further versatility, offering excellent potential for a recreation room, gym, or media space.Residents also have the option to join the outstanding eQuinelle Resident Club, a vibrant social and recreational hub that features a lounge and library, outdoor pool, fully equipped gym, activity rooms, and a full calendar of programs and events. Whether you enjoy playing 18-hole eQuinelle golf course, wandering scenic trails, or paddling along the nearby Rideau River, this property offers an exceptional opportunity to elevate your recreational lifestyle in one of the region's premier communities. (id:47351)
107 - 310 Kingsdale Avenue
Kingston, Ontario
This updated 2-bedroom, 1-bath condo offers comfortable living in a calm, well-cared-for building in central Kingston. Located on the main level with no steps required, it provides excellent accessibility for all lifestyles. The unit features modern finishes, refreshed flooring, new interior doors, a clean and updated bathroom, and a practical kitchen with plenty of storage. Recent improvements, including new baseboard heaters and 2025 electrical upgrades, provide efficiency and peace of mind. Residents enjoy convenient on-site amenities such as an elevator, common laundry, secure access, and dedicated parking. Transit is right at the street, and the building sits perfectly between downtown Kingston and the West End, making day-to-day errands simple. St. Lawrence College is only a 7-minute drive, and Queen's University is just 11 minutes away. A great choice for buyers seeking a move-in-ready home-this one deserves a spot on your viewing list. (id:47351)
6601 - 88 Harbour Street
Toronto, Ontario
Excellent location 1 Bdrm Unit with Lake view! Gourmet Kitchen with Quartz counter. Open concept layout with balcony. Laminate Floor throughout. Medicine cabinet unit in bathroom. Freshly painted. Professionally cleaned. Direct Access to the Path and leads to Union Station. Top class facilities include party room, Sauna, indoor pool, fitness club, theatre room and 24 hours security. Ready for you to move in and enjoy the downtown living! (id:47351)
45 Sapphire Way
Thorold, Ontario
**Watch Virtual Tour** Welcome to 45 Sapphire Way, a beautifully maintained freehold townhouse built by luxury builder Pine Glen Homes, located in the heart of Thorold's sought-after Rolling Meadows community. Offering over 1,500 sq. ft. above grade, this spacious home features 3 bedrooms, 2.5 bathrooms, and an unfinished basement with an upgraded 3-piece bathroom rough-in, providing excellent potential for future customization. The main level showcases 9-foot ceilings and a functional layout ideal for both everyday living and entertaining, highlighted by upgraded quartz countertops in the kitchen and bathrooms, stainless steel Samsung appliances, pot lights throughout, and an elegant oak staircase. Upstairs, the generous bedrooms include a primary retreat with ample closet space and an ensuite privilege. Additional upgrades include a 200-amp electrical panel, HRV fresh air system, and sump pump, offering peace of mind and long-term value. The home also boasts a rare extended pie-shaped backyard, approximately 2.5 times larger than the standard lot in the development, perfect for outdoor entertaining, gardening, or future landscaping. Situated in a family-friendly neighbourhood, this home is just minutes from parks, schools, shopping, and everyday amenities, with convenient access to Highway 406, Brock University, Niagara College, and public transit. Enjoy nearby walking trails and green spaces, while being a short drive to St. Catharines, Niagara Falls, and Niagara's renowned wine country. A fantastic opportunity to own a move-in-ready home with premium upgrades and the flexibility to add value in a growing and vibrant community. Book your private showing today! (id:47351)
1 Sunset Way
Thorold, Ontario
Prestigious & Exquisitely Appointed Residence in a Coveted Neighbourhood. Experience the epitome of elegance and grandeur in this immaculate corner-lot estate, nestled in one of the area's most distinguished enclaves. Boasting expansive living space and flawless design, this residence offers an unparalleled blend of luxury, comfort, and functionality. The main floor welcomes you with an open-concept living and dining area, perfect for refined entertaining. A private executive office provides the ideal setting for productivity in style. The grand family room seamlessly connects to a chef-inspired kitchen and sunlit breakfast area, which overlooks a professionally landscaped backyard with an elevated, high-end decking system-perfect for outdoor gatherings and serene relaxation. The gourmet kitchen features a large centre island with a sleek breakfast bar, premium finishes, and ample cabinetry-designed to impress and perform. Upstairs, four spacious bedrooms and a versatile loft await. The opulent primary suite includes a luxurious 4-piece ensuite and dual his-and-her walk-in closets. The third bedroom features its own private 3-piece ensuite, while the second and fourth bedrooms are generously sized with oversized windows bathing the rooms in natural light. The upper-level loft offers flexible use as a fifth bedroom or an elegant secondary family retreat. Set on a premium corner lot, the home is enhanced by a private, fully fenced yard and designer deck-perfect for upscale outdoor living. Enjoy outdoor living year-round in this stylish covered patio, featuring a contemporary fireplace as its focal point. Clean lines, premium materials, and integrated lighting create a seamless blend of comfort and sophistication. Ideal for entertaining or relaxing, the space offers The unspoiled basement presents endless possibilities to create a custom space tailored to your lifestyle. This exceptional residence is a rare offering-refined, timeless, and ready for immediate occupancy. (id:47351)
123 Maple Street
Mapleton, Ontario
READY FOR IMMEDIATE OCCUPANCY ***SEPARATE SIDE ENTRANCE TO THE BASEMENT*** Step into the Fraser Model, an epitome of modern living nestled in Drayton Phase 2 community. Boasting 2,332 sq ft of living space, this residence offers four spacious bedrooms and three and a half luxurious bathrooms. The 2 car garage provides ample space for your vehicles and storage needs. Noteworthy is the unfinished basement, ripe for your creative touch, and separate entrance, seamlessly merging indoor and outdoor living. Experience the epitome of craftsmanship and innovation with the Fraser Model and make your mark in the vibrant Drayton community 9' Main Floor Ceilings, 6' Patio Slider Door, Laminate floors on main level excluding mudrooms and washrooms. (id:47351)
130 Maple Street
Mapleton, Ontario
SEPARATE ENTRANCE TO THE BASEMENT. The Belair Model is beautifully designed 4-bedroom model offers over 2,447 sq. ft. of thoughtfully crafted living space. Located in a tranquil, family-oriented neighbourhood, this home blends elegance and practicality. The main floor features an open layout, enhanced by large windows that fill the space with natural light. The gourmet kitchen with a large island is a chef's dream and the perfect spot for family gatherings. Upstairs, the primary suite is a true retreat, featuring a large window, a walk-in closet, and a luxurious 6-piece ensuite, complete with a spacious soaker tub for ultimate relaxation. The second level also includes three additional bedrooms and a main washroom, ensuring comfort and privacy for the entire family. The unfinished basement, with a separate entrance, offers endless possibilities whether you envision extra living space for your family, a private suite for guests or rental income. Conveniently located near Guelph and Waterloo, this home combines peaceful community living with easy access to city amenities. Built by Sunlight Homes, it showcases superior craftsmanship and exceeds the highest building standards. (id:47351)
526 Benninger Drive
Kitchener, Ontario
***FINISHED BASEMENT INCLUDED*** Where Modern Living Meets Elevated Design - Welcome to the Birchview, a stylish 1,847 sq. ft. home in Trussler West, featuring 3 bedrooms, 2.5 bathrooms, and a 1.5-car garage. Designed with modern families in mind, this model offers an open-concept layout and upgraded features throughout - blending comfort, convenience, and contemporary flair in one of Kitchener's most desirable neighbourhoods. Other models are available. (id:47351)
112 Park Street E
Halton Hills, Ontario
Welcome to 112 Park Street East, a place that just feels like home. Tucked away on a quiet cul-de-sac & sitting on just over half an acre, this detached bungalow offers space, comfort, & the kind of charm you've been looking for. The current owners have had their journey here, & now it's your turn to start yours in this beautiful home. Step inside to a carpet-free main floor with an open-concept layout that features a bright living room with a large front window, crown moulding, & a cozy fireplace. The space flows into the dining area with a walkout to the private deck, where you can take in expansive views of the secluded backyard that is fully fenced with mature trees. It's a peaceful setting for morning coffee, evening unwinding, or weekend BBQs. Just off the dining area is the freshly updated kitchen, complete with a double sink, custom backsplash, new cabinet doors, s/s appliances, and new flooring, offering plenty of room to cook and connect. On the main floor, you'll find three bedrooms, each with its own closet & filled with natural light. The newly finished lower level offers even more space to grow, gather, or simply enjoy luxury vinyl flooring, pot lights, & a second fireplace, creating an inviting atmosphere, while the layout includes space for a rec room, home gym, office,& a guest suite, whatever suits your lifestyle. A modern 3-piece bathroom, a finished laundry room, & a separate walk-up entrance to the backyard add both convenience & flexibility, making it a great option for extended family or in-law living with privacy & independence. A double-car garage & six driveway spots mean there's always room for family &friends, & the location puts you minutes from everything in the highly sought after community of Glen Williams has to offer, including local shops, scenic trails, the Georgetown Golf Club, parks, the Georgetown GO Station, & schools. This is more than just a house. It's a place to put down roots, make memories, & truly feel at home. (id:47351)
509 - 716 Main Street E
Milton, Ontario
This spacious one-bedroom plus den condo is ideally located just steps from Milton GO and a plethora of amenities including shops, restaurants, and cultural sites like Milton Library and First Ontario Arts Centre. Highway 401 is also just 6 minutes away! Discover the ideal lifestyle balance in Milton's most convenient location. Note: the photos have been virtually staged for your viewing pleasure. (id:47351)
511 - 200 Lagerfeld Drive
Brampton, Ontario
Welcome To This Stunning Mattamy Built 2 Bedroom & 2 Full Bathroom Immaculate & Well Layed Out Suite At The Union 2000 Building Mt. Pleasant . This Property Is Conveniently Located Across The Street To The Mount Pleasant GO Station & Major Bus Terminal For Easy Access And Connectivity Into Downtown Toronto. Great Opportunity For Small Working Families Or Professional Individuals Looking For A Sunlit Bright Space With Modern Finishes In A New Peaceful Building. Open Concept & Very Practical Layout. Upgraded Kitchen With Quartz Counters, Centre Island, Stainless Steel Appliances. Good Sized Living Room W/O To Your Own Covered/Open Balcony. 1 Parking & Locker, Ensuite Laundry Included. Steps To GO Station, Top Rated Schools, Grocery, Tim Hortons, Shops And Mt Pleasant Village. Fantastic Location. (id:47351)
1630 - 5233 Dundas Street W
Toronto, Ontario
This bright and well-designed suite offers a functional open-concept layout with floor-to-ceiling windows, allowing for abundant natural light throughout. The contemporary kitchen features sleek cabinetry, quartz countertops, and integrated stainless steel appliances, seamlessly flowing into the living and dining area. The bedroom is well-sized with ample closet space, and the suite offers quality finishes throughout. Located in a highly sought-after Etobicoke community, steps to transit, shopping, restaurants, parks, and everyday conveniences, with easy access to major highways. Residents enjoy premium building amenities including concierge, fitness center, party room, and more. Ideal for professionals or couples seeking convenience, comfort, and a vibrant urban lifestyle. (id:47351)
2b - 1262 Bloor Street W
Toronto, Ontario
Spacious and sun filled two bedroom apartment available for lease. Ideally located just steps from public transit and the vibrant shops, cafés, and restaurants along Bloor Street, this well appointed home offers both comfort and convenience. Featuring bright living spaces and a functional layout, it is perfect for professionals or small families seeking an accessible lifestyle in a highly desirable location. (id:47351)
248 Wales Crescent
Oakville, Ontario
Beautifully upgraded detached home, fully renovated in 2023, situated on a premium 117 x 60 corner lot. This stunning residence showcases luxury finishes throughout, including engineered hardwood flooring and soaring 9.5-ft ceilings that enhance the bright, open-concept main floor layout. Flooded with natural light from numerous new thermal windows (2023) and beautiful stone fireplace, the home invites you in. The gourmet kitchen is a showstopper, featuring a marble range hood, expansive center island with abundant storage, and seamless flow into the living and dining areas—perfect for both everyday living and entertaining. Offering 4 bedrooms above grade, and three renovated full bathrooms (2023), there’s room for everyone. The fully finished lower level includes a spacious mudroom, large laundry room, and additional living space, ideal for family or guests. Additional highlights include a one-car garage, two-car driveway, and a fully fenced yard with (new fence 2023) providing privacy and outdoor enjoyment. A rare pool-sized corner lot opportunity combining modern luxury, thoughtful design, and turnkey convenience. (id:47351)
540 Wellington Avenue S
Listowel, Ontario
Welcome to a home designed to grow with your family. Set on a rare fully landscaped double lot, this spacious 5-bed, 2.5-bath residence offers the flexibility, privacy, and multi-generational living truly needs. The main floor was beautifully renovated in 2025, creating a bright open-concept layout—perfect for shared meals, celebrations, and everyday connection. Upstairs, renovations are in transition, giving the next owner the opportunity to add their own finishing touches and tailor the space to their family’s needs. 2 separate staircases at either end of the home lead to a generous 2nd floor, enhancing flow and privacy for different generations under one roof. With 3 separate entrances, this home is easily adaptable for extended family living or could be converted to a side-by-side duplex, offering excellent potential for rental income. A large attic and spacious basement provide ample storage, keeping daily living clutter-free. Outside is where this property truly shines. The fully fenced backyard is a private retreat featuring an above-ground chlorine pool w/ a new liner, pump, and cover (2025), an upper deck (2022), a pool deck (2025), a basketball court for the kids, plus a large shed and pool house. Mature landscaping includes cherry blossom, lilac, and cherry trees, creating a peaceful, park-like setting ideal for family gatherings across generations. Major updates offer peace of mind: owned furnace, A/C, hot water tank, and water softener (2 y.o.), roof (2018), sump pump (2 y.o.), and garage door opener (2025). All appliances are included and in working order. The home features a stone and concrete foundation and has no known UFFI or asbestos. Ideally located within walking distance to Eastdale PS, LDSS, and the downtown core, this home offers both convenience and community. With flexible closing available, this is a rare opportunity for a multi-generational family—or a savvy buyer seeking future income—to put down roots in a home that truly does it all. (id:47351)
78 Shanley Street Unit# Lower
Kitchener, Ontario
Discover comfortable and convenient living in this beautifully renovated 1-bedroom basement apartment, ideally situated on a quiet street just steps from vibrant Downtown Kitchener. This unit offers modern finishes, a fantastic location, and thoughtful amenities designed for ease. Enjoy being minutes away from Central Fresh Market, the LRT, and Google, ensuring you're never far from daily essentials and urban conveniences. Contact us today to see this rental unit! *** $500 OFF FIRST MONTHS RENT ***??? 1 Spacious Bedroom 1 Modern Bathroom Recently Renovated: Featuring new flooring and fresh paint throughout. Partially Furnished: Includes a bed frame and a TV console/entertainment stand. 4 Essential Appliances Included: Refrigerator, Stove, In-Suite Washer, and Dryer. Private In-Suite Laundry Facilities Separate Entrance for added privacy. 1 Dedicated Car Parking Space Central Heating & Air Conditioning for year-round comfort. Shared Backyard Space: Perfect for outdoor enjoyment. Shared Shed available Removable Railing: Designed to ease your move-in process. Exceptional Walkability - Steps away from schools, dining options, and everyday essentials. Prime Downtown Proximity - Enjoy downtown amenities from a quiet residential street. Convenient Access - Minutes from Central Fresh Market, the LRT, and Google. ***See sales brouchure below below for showing instructions ******* (id:47351)
716 Main Street E Unit# 509
Milton, Ontario
This bright 1-bedroom + den condo sits in one of Milton’s most convenient locations—just steps to the Milton GO, local shops, restaurants, and everyday amenities. You’re also a short walk from the Milton Library and FirstOntario Arts Centre, with quick access to Highway 401 only minutes away. Inside, the unit offers a comfortable, low-maintenance layout that’s move-in ready. The den adds valuable flexibility, making it ideal for a home office or extra guest space. Whether you're a first-time buyer, downsizer, or investor, this condo checks all the boxes for practical, easy living. Set in a well-managed building known for its efficiency, you can enjoy the perks of a prime location without the premium cost. Come see why this space is a great fit for anyone seeking convenience and value in Milton. (id:47351)
851 Butternut Avenue
Waterloo, Ontario
Nicely updated home located in Clair Hills. Low flow traffic location. All newer hardwood laminate throughout the main floor done in 2020. Upper level carpeting redone in 2020. Upper level laundry. Fully finished basement with rough in 2-piece bath framed in and ready to go. Basement 2-peice rough in is large enough to add a stand up shower. Roof done in 2016. Furnace replaced in 2015. Front door replaced in 2023. This is a great family neighborhood. Principle bedroom window replaced in 2023. Insulated garage door installed in 2018. California shutters in the L/R and D/R. Numerous walking forested trails and ponds in the neighborhood!! Huge protected regional forest surrounding the area! Also walking trails leading into Vista Hills and the school neighborhood. The pride of ownership is evident with this home. Double wide driveway for a total of three car parking. Inside access from the garage. This home has been well cared for. (id:47351)
2007 James Street Unit# 1805
Burlington, Ontario
A unique opportunity awaits you at the ‘Gallery Condos & Lofts’ in the heart of downtown Burlington! This 1 bedroom plus den, 629 sq ft ‘Moma” model has many features including designer series wide-plank laminate floors, a gorgeous Kitchen with Euro-style Cabinets and extended uppers, soft close doors/drawers, Stainless Steel Appliances, Quartz countertop & under-mount double Sink! A beautiful Island with plenty of storage is your centrepiece for entertaining! Sliding doors lead to a balcony with south exposure and breathtaking views of Lake Ontario! Enjoy your in-suite laundry, 1 storage locker and rare, 2 underground parking spots close to the elevator! You will appreciate the 24 hour Concierge and the 14,000 sq ft of indoor and outdoor amenity space, featuring a party room, lounge, games area, indoor pool, fitness studio, indoor/outdoor yoga studio, indoor bike storage area, guest suite, and a rooftop terrace with BBQ stations and lounge seating with scenic views of Lake Ontario! This contemporary 22-storey building is located across from Burlington’s City Hall and with easy access to Spencer Smith Park, retail spaces, restaurants, shops, public transit and the QEW. Book your appointment to view today! (id:47351)
7950 Kings River Road
Ramara, Ontario
Top 5 Reasons You Will Love This Property: 1) Stunning 2-acre, water-facing building lot with 165' of frontage, offering an idyllic setting for your future home or business 2) Fantastic opportunity awaiting just across from the Black River in Ramara Township, conveniently located onHighway 11, minutes to Washago Village, 20 minutes to Orillia and Gravenhurst, 40 minutes to Barrie, and only 90 minutes to Toronto 3) Nestled in a peaceful area, providing the best of both worlds with a serene, natural retreat providing easy access to conveniences like shopping, dining, and entertainment, plus a riverfront municipal road with year-round maintenance for worry-free winter access, and the added benefit of a roughed in driveway and partially cleared land 4) Enchanting atmosphere with a picturesque river and mature trees creating a waterfront haven perfect for camping, fishing, canoeing, and stargazing in pristine air quality 5) Flexible rural zoning delivering endless possibilities, from building a dream home to creating a bed and breakfast, kennel, greenhouse, small-scale business, or recreation centre, allowing your vision to thrive. (id:47351)
3112/14 - 9 Harbour Street E
Collingwood, Ontario
Welcome to Living Waters Resort, where luxury living meets shared ownership amidst unparalleled amenities. With our fractional 1/17th ownership opportunity for 3 weeks every year, weeks #37, 38 and 49, approximately end Sept to mid-October and the week before Christmas. Indulge in the lavish comforts of a 2-bedroom unit featuring 2 3-piece bathrooms and 2 kitchens, complete with quartz counters and stainless steel appliances. Unit can also be used as 2 units with a large 1-bed with a full kitchen and a 1-bed open studio with a kitchenette. Giving options to use both units, or use 1 and rent 1, or rent both through the management company. Enjoy the serenity of your own private balcony, boasting unobstructed views of the majestic Georgian Bay. Rest assured, your unit comes fully furnished and equipped, all meticulously maintained by the Resort for your convenience. As a resident, you'll have exclusive access to our extensive array of amenities, including a pristine pool area, a serene rooftop deck/garden, a state-of-the-art gym, a tantalizing restaurant serving delectable cuisine, a rejuvenating spa, and much more. Don't miss out on this unparalleled opportunity to experience luxury living at its finest. (id:47351)
93 Stoyell Drive
Richmond Hill, Ontario
Exceptional Menkes-built 2-storey freehold townhouse offering 3 bedrooms and a beautifully spacious finished walk-out basement with highly desirable south exposure-flooded with natural light and ideal for a home office, nanny/in-law suite, or additional living space. Sun-filled and freshly painted throughout, this home features a thoughtfully designed open-concept layout with 9-ft smooth ceilings on the main level, hardwood flooring, and extensive pot lighting. The upgraded chef's kitchen is complete with a gas stove, stainless steel appliances, breakfast bar, and a spacious eat-in area-perfect for entertaining. The generous primary bedroom includes a 4-piece ensuite and walk-in closet. Brand-new window blinds .Enjoy a professionally landscaped backyard, oversized laundry/storage area, and convenient direct access from the garage to both the home and backyard. Ideally located steps to Bathurst, top-rated schools, parks, scenic pond, and minutes to Bathurst Glen Golf Course. (id:47351)
587 Caboto Trail
Markham, Ontario
Welcome to 587 Caboto Trail, a warm and inviting home nestled on a quiet, family-friendly street in the heart of Village Green-South Unionville with Ravine lot. Thoughtfully designed for both everyday living and entertaining, this home features a modern kitchen with stainless steel appliances and sleek quartz countertops, flowing effortlessly into a spacious family room highlighted by a cozy gas fireplace the perfect setting for relaxing nights and memorable gatherings. Located in one of Markham's most desirable communities, this home is surrounded by parks, shopping, transit, and is zoned for highly ranked schools, including Unionville Meadows Public School and Markville Secondary School. Offering an ideal blend of comfort, convenience, andtop-tier education, 587 Caboto Tr is more than just a place to live-it's a place to thrive. (id:47351)
22 Valleo Street
Georgina, Ontario
Elegant 4-Bedroom Detached Home | Premium Finishes | Priced to Sell! Welcome to this stunning 4-bedroom, 4-bathroom detached residence, crafted by a highly respected builder and thoughtfully designed to offer luxury, comfort, and everyday functionality. This expectational home showcases a spacious open layout with soaring 9-foot ceilings on the main level, creating an inviting and airy atmosphere throughout. The main floor is highlighted by rich hardwood flooring, formal living and dining areas, and a seamless flow ideal for both entertaining and family living. The modern gourmet kitchen is a true centrepiece, and walk-out access to the deck, making it perfect for hosting gatherings or enjoy relaxed outdoor dining. Adjacent to the kitchen, the warm and welcoming family room offers a cozy gas fireplace, providing the perfect setting to unwind and create lasting memories with family and friends. Upstairs, the luxurious primary retreat boats a spa-like 5-piece ensuite bathroom and a generous walk-in closet. Each of the additional bedrooms is bright, spacious, and thoughtfully designed, complete with walk-in closets and convenient access to modern bathrooms, ensuring comfort and privacy for the entire family. Ideally located in a family-friendly neighbourhood, this home is just minutes from top-rated schools, beautiful parks, shopping centres, public transit, and everyday conveniences, offering the perfect balance of lifestyle and accessibility. (id:47351)
36 West Coast Trail
King, Ontario
An Exceptional Residence In Prestigious Nobleton!! This Magnificent Estate Offers Approximately 4510 Sq. Ft. Of Luxurious Living [As Per Floor Plan] & Is Perfectly Positioned On A Quiet, Upscale Street. ** 5 Primary Bedrooms With Own 5 Ensuites In 2nd Floor ** Featuring A Rare 3-Car Garage, This Home Showcases Timeless Design, Superior Craftsmanship, And Refined Elegance Throughout. Soaring 10 Ft Ceilings In Main Floor & 9 Ft In Second Floor & Basement* Porcelain Flooring & 7 Inches Wide Hand Scraped Engineered Hardwood Floors Throughout* The Second Floor Boasts Five Expansive Master Bedrooms, Each With Its Own Full Ensuite And Large Walk-In Closet, Offering Unparalleled Comfort And Privacy. The Main Level Features A Custom-Designed Home Office And A Grand, Open-Concept Layout Ideal For Both Everyday Living And Sophisticated Entertaining. At The Heart Of The Home Is A Bespoke Chef's Kitchen With Premium Finishes, Highlighted By A Wolf Gas Range And Sub-Zero Refrigerator, Creating A True Culinary Showpiece. Sun-Filled Principal Rooms, Designer Detailing, And Elegant Finishes Elevate Every Space. Step Outside To A Beautifully Landscaped Backyard Designed For Relaxation And Hosting. Located Close To Top-Rated Schools, Parks, Trails, And All Essential Amenities, This Distinguished Property Delivers The Finest In Executive Living. A Rare Offering In One Of Nobleton's Most Sought-After Communities!! **Professionally Finished 2 Bedrooms Basement With Separate Entrance, Full Washroom & Kitchen!! Shows 10/10. Must View House* (id:47351)
Basement - 84 Sparkhall Avenue
Toronto, Ontario
Experience rened living in this meticulously renovated, premium 1 bedroom residence set in the prestigious North Riverdale enclave. Perfectly positioned between the serene green spaces of Riverdale Park and Withrow Park, this sophisticated suite offers a rare blend of tranquility and urban elegance. Step inside to discover a space that feels elevated well beyond typical lower-level living. Thoughtfully designed with oversized windows, the apartment is bathed in natural light, creating an inviting, airy ambiance. Combination wall AC/ heaters ensure the home stays comfortably cool in summer and warm throughout winter, while heated bathroom oors add an indulgent touch to your daily routine. You'll also enjoy independent climate and hydro controls, allowing you to ne-tune your comfort year-round. Utilities are allocated responsibly among the home's other suites based on occupancy. Situated moments from the Broadview Streetcar, upscale markets, curated boutiques, and the vibrant culinary scene of the Danforth, this residence places the best of Toronto at your doorstep. A beautifully nished home in an unparalleled location - the perfect union of lifestyle, and convenience. Single car garage parking may be available at an extra cost. (id:47351)
2294a Queen Street E
Toronto, Ontario
Welcome to 2294A Queen St E. This modern 3-floor condo-townhouse has 4 bedrooms, 3 bathrooms, living room with fireplace and a rooftop terrace! Sit back and enjoy the panoramic views from the terrace during the hot summer months. 5-minute walk to the beach, boardwalk and all the great shops, restaurants and cafes Queen St E has to offer. Bright, spacious and ample storage. Don't miss out on the chance to enjoy luxury living and having everything at your fingertips. Parking included! (id:47351)
1102 Pisces Trail
Pickering, Ontario
Stunning upgraded newer 2-storey semi-detached home featuring 3 bedrooms, 3 bathrooms and a single-car garage, located in a welcoming family-friendly neighbourhood in Greenwood, Pickering. Open-concept layout with 9-ft ceilings on all levels except the basement. The main floor offers a spacious Great Room combined with the Dining Room, highlighted by hardwood flooring throughout and an elegant staircase with iron pickets. Upgraded kitchen cabinetry with quartz countertops and stainless steel appliances. Legal side entrance provides excellent future potential. Primary bedroom features a luxurious ensuite with double sinks and a frameless glass shower. Convenient direct garage access plus an additional separate side entrance. Ideally located minutes to Hwy 407 & 401, GO Station, shopping, schools, parks, trails and other amenities-offering exceptional comfort and convenience. (id:47351)
49 Brightside Drive
Toronto, Ontario
Beautiful and upgraded basement for rent! Freshly painted, Upgraded washer and dryer in unit and not shared! Beautifully upgraded stand up glass shower. Must see and all utilities included! Come out and check out your new home! (id:47351)
222 - 1635 Military Trail
Toronto, Ontario
SPACIOUS 2 BDRM AND DEN WITH SPLIT FLOOR PLAN, BEDROOMS ON EITHER SIDE OF THE SUITE. GORGEOUS FINISHES WITH EAST FACING BALCONY! Residents enjoy access to an exceptional collection of resort-style amenities, including an outdoor pool, outdoor dining and BBQ areas, landscaped terrace with seating, life-sized chess, basketball court, and planting areas. Indoor amenities include a co-working space, fully equipped fitness centre with cardio equipment, free weights, yoga and meditation space, squash court, kids centre, games room, party room, guest suites, pet wash, and secure parcel room. A well-managed building offering convenience, lifestyle, and community in one complete package. (id:47351)
2nd Floor - 262 Poyntz Avenue
Toronto, Ontario
Location, Location, Location! Upper Level Of 2 Storey Home Located In Walking Distance To Yonge & Sheppard Subway, T.T.C, Groceries, Shops, Excellent Schools, Resto's, Parks And More! 2 Bdrms,1 Washrm. Lrg Master W/Walk-In Closet. Laminate Floors. Exclusive Use Of West Side Yard. Shared Laundry In Bsmt Of House Via East Side Entrance. Utilities + Internet Included! Ready For You! 1 Parking Spot At $100/Each Per Month. Priced For 2 People. (id:47351)
531 - 90 Stadium Road
Toronto, Ontario
Welcome Home To Quay West At Tip Top. Experience The Perfect Blend Of Modern Sophistication And Cozy Comfort In This Beautiful Monarch-Built One-Bedroom Retreat, From The Moment You Step Inside, You'll Be Greeted By The Warmth Of Rich Hardwood Floors And An Abundance Of Natural Light. Imagine Winding Down Each Evening To Stunning, Peaceful Views Of The Manicured Courtyard And The Sparkling City Lights Right From Your Window. Life Here Feels Like A Getaway, With Access To A Relaxing Whirlpool, Saunas, A Private Theatre, And A Top-Tier Gym, All Supported By Friendly Faces Of 24-Hour Concierge And Security. Perfectly Situated Just A Short Stroll From Vibrant Local Shops, Lush Parks, And Favorite Neighborhood Restaurants, This Home Also Includes A Dedicated Parking Spot And Locker For Your Convenience. (Tenants Are Responsible For Hydro And Cable). (id:47351)
317 - 585 Bloor Street E
Toronto, Ontario
Welcome to Tridels Luxury Condominium on Bloor Street East! Experience refined urban living in this spacious and beautifully appointed suite, located on the 3rd floor with clear, unobstructed north and east views. Soaring 10-foot ceilings (One of the unique unit in the building) and premium laminate flooring throughout create an open and modern ambiance. The expansive living and dining areas offer exceptional space for both relaxation and entertaining. The open-concept kitchen features built-in, full-sized appliances and ample storage perfect for the contemporary lifestyle. The primary bedroom includes a walk-in closet, a private ensuite bath, and a large window that fills the space with natural light. The second bedroom is thoughtfully situated away from the main living area, offering privacy and an unobstructed east-facing view through oversized windows. Crafted for discerning homeowners, featuring high-end, lifestyle-enhancing amenities. Nestled in a vibrant neighborhood, this home is surrounded by parks and trails, and just steps away from the TTC and downtown core. Move-in ready don't miss this opportunity to live in the heart of the city! *One Parking & One Locker included. (id:47351)
2613 - 50 Dunfield Avenue
Toronto, Ontario
Prime Midtown Location! Brand-new southwest corner unit featuring clear, unobstructed views and 9-foot ceilings throughout. Thoughtfully designed and efficient floor plan with separate living and dining areas, two split bedrooms, and two full bathrooms. The primary bedroom includes a spa-inspired ensuite with a large window, while the second bedroom offers a generous closet and large window-no interior bedrooms. Steps to TTC, Farm Boy, Loblaws, banks, restaurants, shops, movie theatre, and more. One parking space and one locker included. Move-in ready. (id:47351)
2112 - 5180 Yonge Street
Toronto, Ontario
Bright Luxurious 2 Bedrooms 2 Baths Condo In The Heart Of North York,Steps To The North York City Centre Subway Stations and UNDERGROUND Access To Subway, Shopping,Restaurants,Grocery Store,Theatre,Library & Parks *707 Sf + 100 Sf Balcony * 9 Ft Ceiling * Floor To Ceiling Windows and Closet Organizer. * Modern Open Concept Kitchen With Stainless Steel Appliances & Quartz Counter Top * Laminate Floors Throughout, Tiles in 2 bathrooms&Laundry room * Owner and Tenant Lives & Maintains As New (id:47351)
1531 Foxboro-Stirling Road
Quinte West, Ontario
Discover a rare opportunity to lease a year-round waterfront retreat on the shores of Oak Lake. This beautifully maintained 3-bedroom, 2-bath lake house combines modern comfort with timeless charm. The open-concept kitchen and living area showcase sweeping panoramic lake views, while the walk-out basement provides effortless access to the water's edge. A heated, oversized 4-car garage - with in-floor heating - offers ample space for vehicles, toys, and hobbies, making this property as practical as it is stunning. Two garage spaces have been thoughtfully converted into an entertainment room with bunk beds, perfect for hosting family and friends. Enjoy all that Oak Lake has to offer - known for its sandy beach, great swimming, boating, fishing, and friendly community atmosphere. With natural gas and meticulous care throughout, this home is move-in ready and designed for relaxed, lakeside living. A truly exceptional property. (id:47351)
23 Connaught Street
Oshawa, Ontario
Gracefully updated while preserving its original character, this distinguished century home is set in Oshawa's sought after O'Neill community. With over 3,500 sq ft of thoughtfully preserved living space across four levels, this residence captures the elegance and detail of a bygone era. The formal living room features a wood-burning fireplace, soaring cathedral ceilings, and an abundance of natural light. Elegant French doors lead into the formal dining room, highlighted by cathedral ceilings and exquisite crown molding - a perfect space for entertaining. An interior picture window connects the living and family rooms, enhancing the open, inviting flow of the main floor. The oversized family room, also ideal for casual dining, features a cozy gas fireplace and a beautiful rounded doorway leading seamlessly to the backyard oasis with a 12 x 24 pool, stamped concrete, and deck - perfect for entertaining or enjoying summer evenings. The large kitchen offers ample cabinetry and workspace, blending function and warmth for everyday living.The third floor features four generous bedrooms and a full bathroom, including one bedroom with a private balcony for morning coffee or quiet reflection. The fourth floor adds two additional bedrooms and a full bathroom, ideal for older children, guests, or home office space.The partly finished basement provides two additional rooms, a rec room, a third bathroom, and a separate entrance - perfect for extended family, an in-law suite, or a teen retreat.Nestled on a quiet, tree-lined street in a mature neighbourhood, this home offers convenient access to parks, schools, shopping, and transit. With its rare combination of character, space, and multi-generational flexibility, this Century Home is a one-of-a-kind residence where timeless elegance and family living come together effortlessly. (id:47351)
2016 Walsh St E
Thunder Bay, Ontario
Commercial space available for lease at 2016 Walsh Street East. This approximately 300 square foot main floor unit offers a private entrance with parking located directly in front for convenient client and staff access. The space includes a private washroom and additional storage is available in the basement. The layout is well suited for office use, paramedical services, or a similar professional business. Reach out today to arrange a private viewing. Lease is plus Hydro. Water and heat are included. (id:47351)
6 - 171 Mabel Street
The Nation, Ontario
Limoges, (Prescott/Russell). ***SIGN A 2-YEAR LEASE AND ENJOY FIXED RENT FOR THE FULL LEASE TERM!*** Lovely 2-bedroom, 1-bathroom Lower-level Apt Condo for rent. RENT CONTROLLED UNIT! Available Jan 1st. Long term. WATER included! This unit features a bright living area with large windows and radiant floor heating. Laminate and tile flooring throughout. Enjoy the open concept living/dining area. Kitchen with ample cabinets and countertops with an island and appliances included (fridge, stove). 2 good-size bedrooms, 4-piece bath and in-suite laundry! Wall A/C. Outside, enjoy the PRIVATE interlock terrace area perfect for BBQING. One exterior parking spot is included, close to the entrance door. Easy access to Hwy 417! Explore the Larose Forest where walking, biking, snowshoeing, snowmobiling and skiing are some of the available activities! (id:47351)
