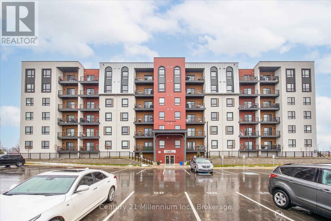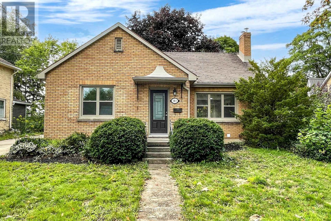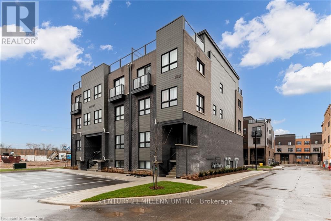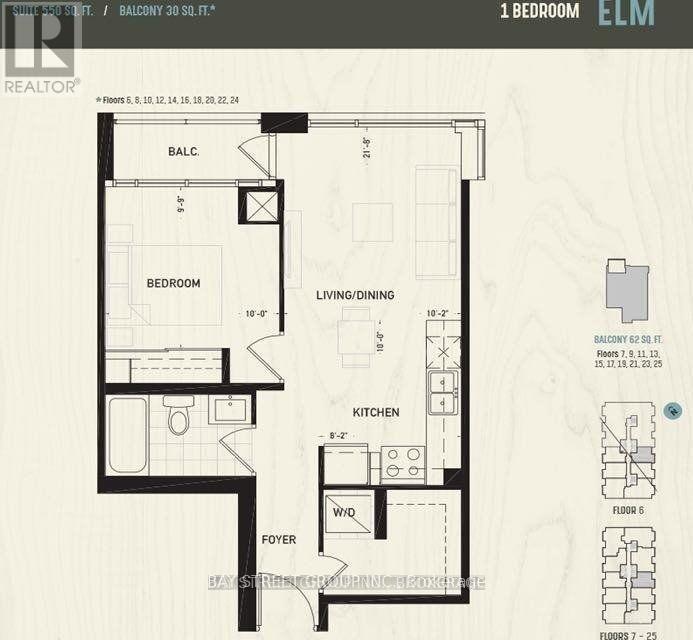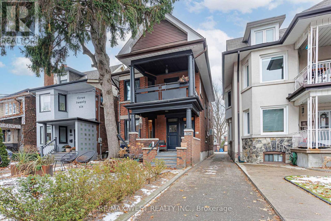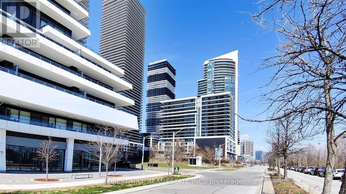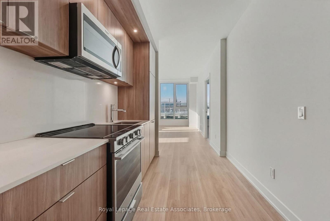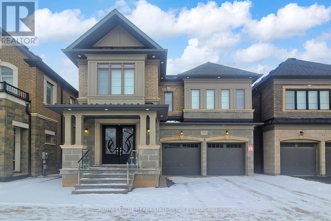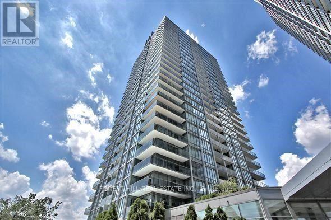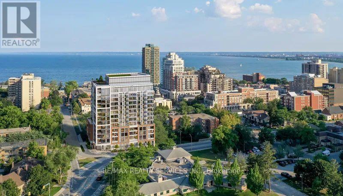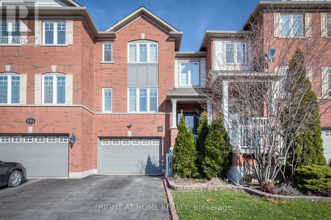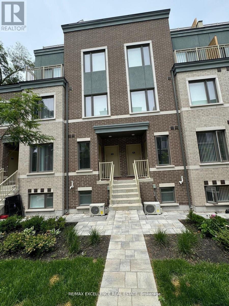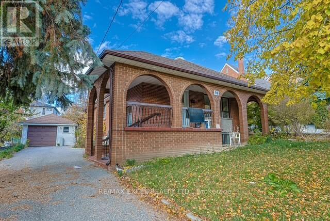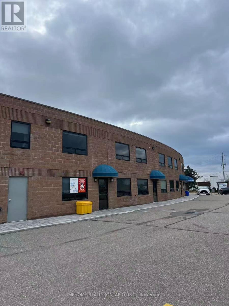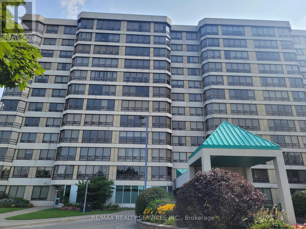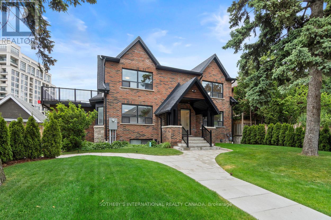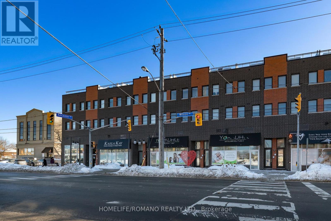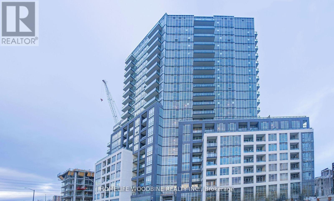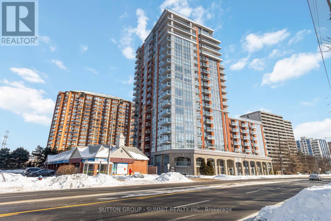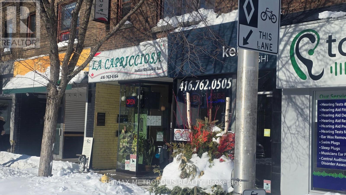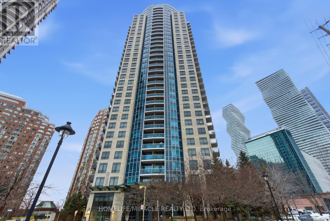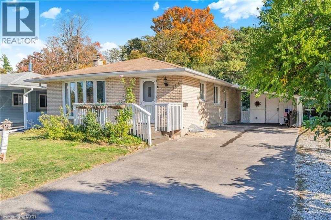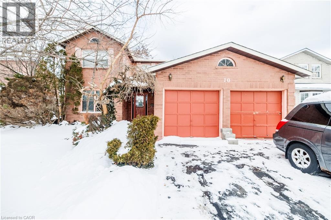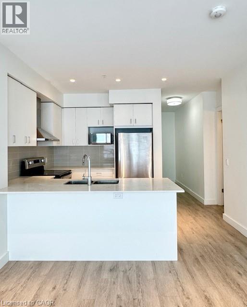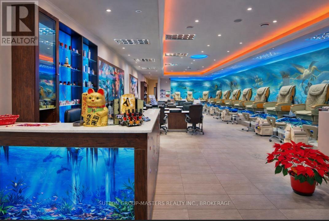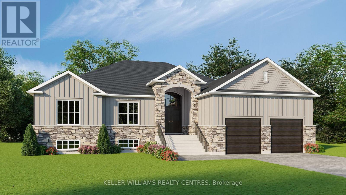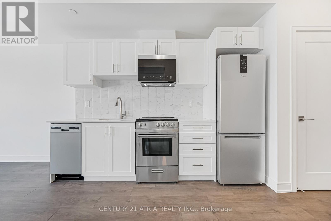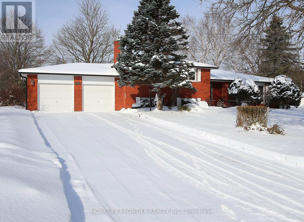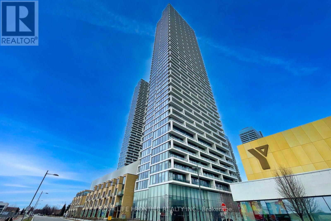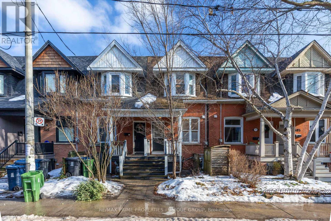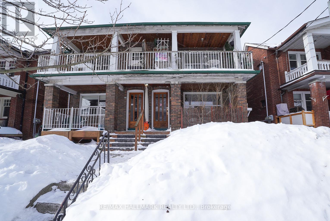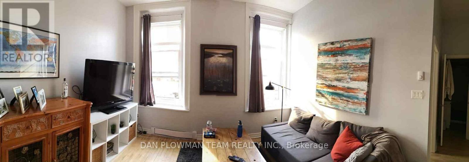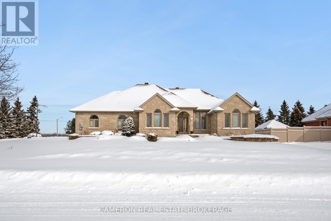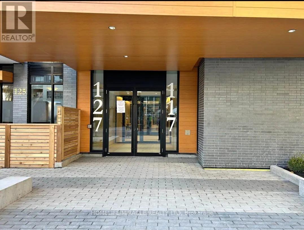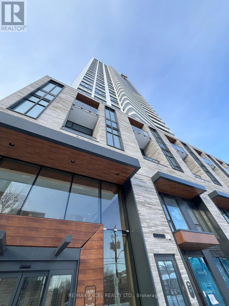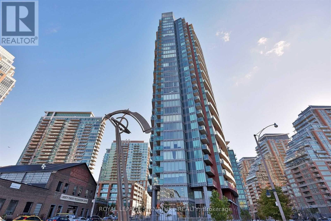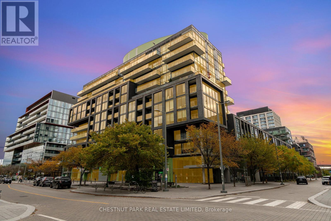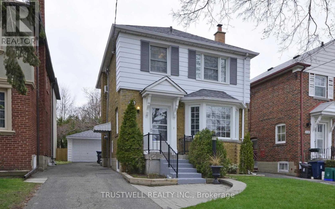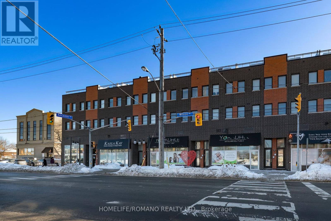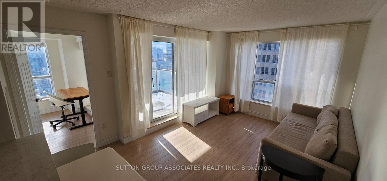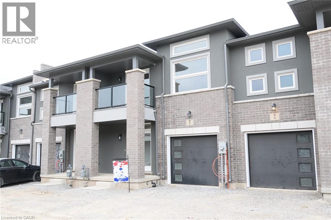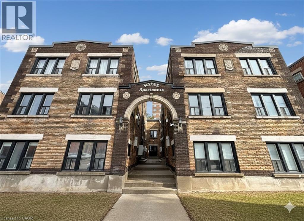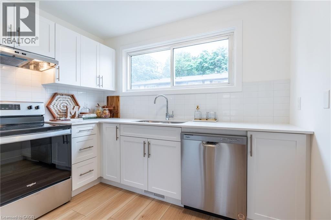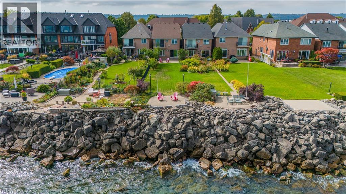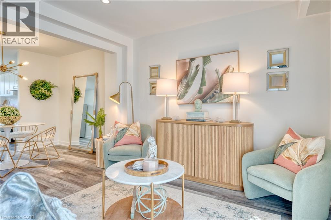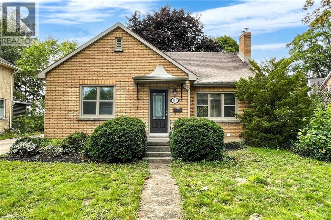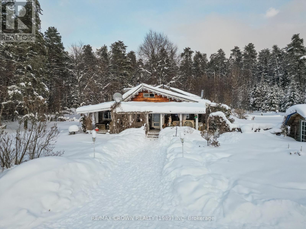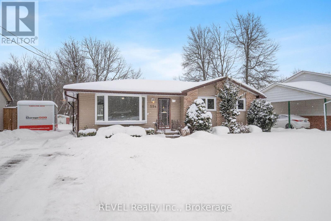409 - 10 Culinary Lane
Barrie, Ontario
Welcome to this well-designed one-bedroom condo in the Chili One building, offering a functional layout and beautiful finishes well suited to a variety of buyers. The open-concept living area is bright and practical, flowing into the kitchen with clean lines and ample workspace on the kitchen island. A private balcony provides a comfortable spot to enjoy some fresh air throughout the day. The bedroom offers a generous closet, and in-suite laundry adds everyday convenience. The unit was designed with wheelchair accessibility in mind, featuring wider hallways, lowered light switches, and a bathroom that is larger than what is typically found in one-bedroom units within the building. One outdoor parking space is included and is conveniently located close to the building entrance, making day-to-day access easy. Residents of the building enjoy access to a range of amenities, including an on-site playground, a shared chef-inspired kitchen and lounge area, outdoor BBQ spaces with pizza ovens, and a fully equipped gym. Located in Barrie's desirable south end, this condo is close to parks, shopping, restaurants, Highway 400, and the Barrie South GO Station. (id:47351)
183 Birmingham Street E
Wellington North, Ontario
Welcome to 183 Birmingham St E! This one will bring your search to a screeching halt! This 3+2 bedroom detached bungalow is situated on a premium oversized lot and features over 2000 sqft of total living space. Perfect home for growing families. This gem is nestled in a mature and quiet neighbourhood and it has been completely transformed with over 100K in upgrades! 3 full washrooms in the home, all new flooring throughout, a new kitchen on the main level, a brand new kitchen in the basement, fully upgraded washrooms, a fresh coat of paint, and a brand new roof (September 2025) - this is the perfect place to call home. The main floor features plenty of windows which flood the interior with natural light. Spacious bedrooms with plenty of closet space. Conveniently located walk out to the massive yard from the kitchen. Entry to the basement from the rear of the home. Endless potential from the basement which features a full kitchen & 2 full washrooms. Detached garage and plenty of driveway space for ample parking! Step into the backyard with an 189 foot deep lot which is your own personal oasis. This is the perfect backyard for entertaining, kids to play, pets to roam free, and much more. Pot lights throughout the basement and upgraded light fixtures on the main floor. Upgraded smart mirrors in washrooms. Location, location, location! Positioned in the heart of Mount Forest! Right on Highway 6 and walking distance to shopping, schools, park, hospital, grocery, and all other amenities. Situated in a mature and peaceful neighbourhood with plenty of charm! The combination of living space & upgrades make this the one to call home! (id:47351)
100 - 6705 Cropp Street
Niagara Falls, Ontario
*** LUXURY LIVING*** In the Most Desirable Neighbourhood of Niagara Falls. Beautiful Modern stacked Townhouse. Brand new appliances beautiful finishes & OPEN CONCEPT. Large windows 2 spacious Bedrooms 2 Washrooms With large Living/Dining area. Only minutes from Niagara Falls tourist destination, wineries, casinos located in the most Prestigious location of Niagara Falls with easy access to QEW. Conveniently located to Grocery stores and restaurants & best of schools nearby. Walking distance to Shopping centers and etc., Few minutes access TO QEW HWY This is available on Lease for only $1,950 MONTHLY PLUS UTILITIES (id:47351)
1101 - 297 Oak Walk Drive
Oakville, Ontario
Ideally located in one of the most sought-after neighbourhoods, this bright and spacious one-bedroom suite offers an exceptional blend of comfort, style, and everyday convenience. Featuring soaring 9-foot ceilings and large windows that fill the space with natural light, the open-concept layout is both functional and inviting. The modern L-shaped kitchen is equipped with contemporary appliances and ample storage, seamlessly flowing into the living and dining area-perfect for relaxing or entertaining. The generously sized bedroom includes a large walk-in closet, while the unit also comes complete with parking and a locker for added convenience. Just steps from everything you need-hospital access, Highways 407 and 403, Sheridan College, and a wide selection of grocery stores including Longo's, Superstore, Walmart, and LCBO, along with restaurants and daily amenities-this is truly a walkable, connected lifestyle in the heart of town. (id:47351)
328 High Park Avenue
Toronto, Ontario
Exceptional detached 2-storey investment opportunity in the heart of Toronto's highly sought-after Junction neighbourhood. This renovated and well-maintained multi-unit property features three self-contained suites, including two spacious three-bedroom suites and one one-bedroom suite, offering strong and stable rental appeal. The unfinished basement provides a value-add opportunity with the potential to create an additional two-bedroom suite, enhancing future income potential. Ideally located on a prime stretch of High Park Avenue, the property benefits from excellent transit connectivity with easy access to TTC routes and major commuter arteries, and is just steps to the vibrant core of the Junction with its diverse mix of shops, cafés, restaurants, and everyday conveniences. High Park, one of Toronto's most iconic green spaces, is less than four blocks away. With strong rental demand, excellent walkability, and long-term appreciation, this property is well suited for investors seeking immediate cash flow with upside, or end-users looking to live in one suite while generating income from the others, offering a rare opportunity to acquire a versatile multi-unit property in a premier west-end neighbourhood with future expansion potential. (id:47351)
909 - 65 Annie Craig Drive
Toronto, Ontario
**End Unit** Never Lived In Waterfront Living At Its Finest. Enjoy The Sunrise , Beautiful Lakeview, Sunset And Unobstructed View Of Downtown With The Cn Tower With A Wrap Around Balcony. Very Close To The Gardiner Expressway, Qew, Hwy 427, Mimico Go Station, Airport, And Steps To The Lake. (id:47351)
512 - 25 Cordova Avenue
Toronto, Ontario
Welcome to a thoughtfully designed two-bedroom residence offering modern condo living in the heart of Islington-City Centre West. Located at Westerly 1, this bright and well-proportioned suite spans 767 sq. ft. and features a functional layout with generous principal rooms, contemporary finishes, and direct access to a private terrace, creating a seamless indoor-outdoor connection. The modern kitchen is equipped with built-in stainless steel appliances, sleek cabinetry, and clean-lined finishes, opening into the combined living and dining area. Floor-to-ceiling windows enhance natural light throughout the space, while a walk-out leads directly to the terrace, providing an ideal setting for outdoor dining or relaxed everyday use. The primary bedroom includes a private 3-piece ensuite and generous closet space, while the second bedroom also offers floor-to-ceiling windows and easy access to an additional bathroom. A separate powder room adds everyday functionality, and in-suite laundry is conveniently tucked into its own closet, completing the well-planned interior. Residents enjoy access to building amenities including a fitness centre, party and meeting rooms, guest suites, and concierge service. Ideally located steps from Islington Station, Bloor Street shops, grocery stores, parks, and neighbourhood conveniences, this suite offers comfortable, well-connected urban living in one of Etobicoke's most accessible communities. (id:47351)
Bsmt - 3359 Post Road
Oakville, Ontario
Seeking a spacious, modern, and comfortable home? This beautifully designed 3-bedroom, 2-bathroom residence offers approximately 930 sq. ft. of thoughtfully planned living space. The open-concept, sun-filled layout features large windows, pot lights, and high-quality flooring with premium finishes throughout. The contemporary kitchen is equipped with quartz countertops and stainless steel appliances, while the generous bedrooms provide comfort and functionality. Additional highlights include ensuite laundry, a separate private entrance, and one parking space. Located in a prestigious and growing Oakville neighborhood, the property is just minutes from essential amenities such as Longo's, Walmart, Superstore, GO Station, and major highways, offering both convenience and connectivity. Ideal for professionals, singles, or small families seeking a peaceful yet well-connected lifestyle. Tenant responsible for 30% of utilities (heat, hydro, water, and hot water tank). (id:47351)
2805 - 88 Park Lawn Road
Toronto, Ontario
Waterfront Living At Its Finest! Corner Unit! Approx. 1050 Sq Ft Plus 242 Sq Ft Wrap Around Balcony. Enjoy The Sunrise , Beautiful Lakeview, Sunset And Unobstructed View Of Downtown With The Cn Tower. Very Close To The Gardiner Expressway, Qew, Hwy 427, Mimico Go Station, Airport, And Steps To The Lake. (id:47351)
412 - 2088 James Street
Burlington, Ontario
Welcome to this stunning brand new 2-bedroom, 2-bathroom condo offering modern design and exceptional comfort. This bright and spacious unit features laminate flooring throughout, floor-to-ceiling windows, and an open-concept layout filled with natural light. The sleek kitchen is equipped with integrated appliances, complemented by LED pot lights for a clean, contemporary feel. The unit also includes one parking space and a locker for added convenience. Steps to dining, shopping, waterfront trails, transit, parks, and major highways, this condo offers the perfect blend of comfort and convenience in a highly desirable location. (id:47351)
3086 Highbourne Crescent
Oakville, Ontario
Renovated freehold townhome in prestigious Bronte Creek. Live in a modern townhome with a large open concept floorplan with 3 fully finished levels of living space. Contemporary finishes throughout. 9' ceilings with large windows and lots of natural light. New hardwood in living room, new vinyl in lower level, potlights, quartz kitchen counters, stainless steel appliances, updated baths, updated staircase, California shutters all over. Primary bedroom features a 4-pc ensuite and walk-in closet. Lower level features walkout to deck and fenced yard. Oversized 1.5 car garage with room to park 2 or more cars on driveway. No sidewalk. No condo fees. Located on a quiet crescent where the kids can play basketball and ball hockey. Great area schools in Garth Webb district. Steps to Valleyridge Park and splash pad, and an extensive network of walking and running trails, and Bronte Creek Provincial Park. Close to new hospital. Easy commuter access to 407, 403 and Bronte GO. Welcome Home! (id:47351)
#103 - 30 William Jackson Way
Toronto, Ontario
Ready to move in! Clean and bright 2bed and 3bath Menkes Townhome available for rent! Lots of natural light; fantastic open concept layout with contemporary designs and finishes; stainless steel appliances; Quartz countertop; 9-ft ceilings on main floor! Primary room has a walk-in closet and ensuite! Easy access Laundry room at lower level! 1 designated parking spot is included in the rent! Tenant pays for all utilities and rental items. Close to Humber College (Lakeshore campus), Lake Ontario and many parks & beaches. Quick access to Hwys - 427 and Gardiner Exp. Close to IKEA, Costco, Shopping Malls, grocery stores and many many restaurants! (id:47351)
90 Flamborough Drive E
Toronto, Ontario
Welcome to 90 Flamborough - a spacious and rare 3+2 bedroom, 3-bath detached home on a large, elevated lot with over $100K of renovations. Featuring a bright open-concept main floor, generous living and dining areas, and a large kitchen with plenty of storage. The finished basement with a completely separate entrance offers a full in-law suite with two bedrooms, a kitchen area, and a full bath - perfect for extended family or rental income. Enjoy a large private, high-backyard setting ideal for entertaining or gardening. Located in a family-friendly neighborhood close to schools, parks, shopping, transit & the new LRT coming soon. A perfect opportunity for families & investors. (id:47351)
217 - 1131 Invicta Drive
Oakville, Ontario
This bright and well-maintained 470 sq ft private office space is available for lease in the highly sought-after Falgarwood area of Oakville, ideally located at Eighth Line with immediate access to Highway 403, just one minute to the highway for exceptional commuting convenience. The unit features a functional two-room layout, offering excellent flexibility for a variety of professional uses, including small office operations, consulting services, training or tutoring centers, and administrative or support businesses. Both rooms benefit from abundant natural light, creating a bright, comfortable, and productive work environment throughout the day. A key highlight of this space is the private, dedicated washroom, providing added privacy and convenience that is rarely found in office spaces of this size. Utilities, including water and electricity, are fully included, allowing for predictable monthly costs with no hidden expenses. The property offers ample public parking, making access easy and stress-free for employees and visiting clients. Located in a quiet, professional, and business-friendly neighborhood, this office delivers the prestige of an Oakville address while maintaining outstanding accessibility to major transportation routes. The space is move-in ready and available for immediate occupancy, making it an ideal solution for startups, independent professionals, or small businesses seeking a bright, efficient, and well-located workspace. Serious inquiries are welcome. Contact us today to arrange a private viewing of this excellent Oakville office opportunity. (id:47351)
1206 - 330 Mill Street S
Brampton, Ontario
Enjoy a great penthouse view and exceptional location in south-central Brampton with easy access to transit, highways, shopping, and parks. Bright 2+1 luxury condo apartment. Very spacious, open concept living/dining area and solarium - perfect for an office. Primary bedroom features walk in closet and ensuite bathroom. laundry conveniently located ensuite. Dedicated storage locker and 2 underground parking spots. Full access to great condo amenities including 24 hour concierge/security, tennis court, library, games room, meeting/party room, sauna, exercise room, indoor pool. Visitor parking also available. (id:47351)
B - 44 Larkin Avenue
Toronto, Ontario
Bright and beautiful two bedroom apartment in a 5 plex. You haven't seen a prettier suite in the area. Huge living room window and a bay window on the side for sunshine all day with front and back entrances. Primary bedroom fits a king size bed and night tables and has built in his/ hers closets, 2nd bedroom has a walk out to parking and short cut to transit and subway meters away. Premium top notch builders own build - Each suite built with tenant comfort in mind. All suites independently acoustically insulated and fire retardant - there is no quieter apartment to be found in Bloor West. Built in appliances, window coverings and closets, high end cabinetry and finishes. Walk to Jane Subway, Bloor west village shops, restaurants, parks, trails and everything your heart desires. One Parking is available on premises (extra) and street permit parking through the city of Toronto. Each suite has its own individual climate control thermostat. Individual alarm & security system available for $30./month. Individual hydro meters for each apartment & tenant pays a portion of gas and water based on square footage of suite and hydro is metered separately. Grounds are maintained year round (lawn/ garden/ snow/ salt) for a proportionately shared cost by all tenants. (id:47351)
6b - 867 Wilson Avenue
Toronto, Ontario
Experience modern urban living in this sun-drenched one-bedroom condo townhouse located in the vibrant heart of Yorkdale Village. This stylish, open-concept home is flooded with natural light and features a contemporary kitchen complete with stainless steel appliances, upgraded countertops, a sleek backsplash, and a large center island that doubles as a perfect dining space or workspace. The layout is designed for ultimate convenience, offering en-suite laundry and a well-maintained community atmosphere with plenty of visitor parking and additional parking available for rent. Perfectly situated for a seamless commute, you are just minutes away from Wilson Station, the TTC, and Highway 401, while being steps from the premier shopping at Yorkdale Mall, Downsview Park, and Humber River Hospital. This move-in-ready residence offers an exceptional lifestyle for professionals or couples looking for a bright, sophisticated space surrounded by local cafes, restaurants, and every essential amenity right at your doorstep. (id:47351)
615 - 225 Malta Avenue
Brampton, Ontario
Brampton's first high-tech building. Located close to shopping, transport, and Sheridan College. Very spacious unit with lots of natural light. Great building with many amenities such as a dog wash. keyless entry for unit building and all amenities. Lounge in lobby area, Games room, kids room, library, gym, party room. Available March 1/2026. (id:47351)
816 - 551 Maple Avenue
Burlington, Ontario
Prime location! This bright and spacious 2 bedroom corner unit has views of the lake and is just steps from downtown Burlington. Floor-to-ceiling windows flood the space with natural light, creating an airy and welcoming atmosphere throughout. The open-concept living and dining area is perfect for everyday living and entertaining, while the thoughtfully designed layout offers two generous bedrooms and a 4-piece bathroom. Step outside to a sun-filled balcony which is the perfect spot to enjoy your morning coffee and take in the lake views. This unit also comes with underground parking for added convenience. Residents have access to an impressive collection of luxury amenities, including a serene rooftop zen garden overlooking the lake, indoor pool, sauna, fitness center, BBQ area, party room, billiards room, library, yoga studio, EV charging stations, and ample visitor parking. Located just steps from downtown Burlington, you'll have restaurants, boutiques, and the waterfront right at your doorstep. An ideal opportunity for those craving a vibrant, walkable lifestyle. (id:47351)
2372 Bloor Street W
Toronto, Ontario
Great Opportunity For A Turnkey Operation. This well-established Italian Restaurant Has Been A Mainstay In The Bloor West Village. It features a 6-foot exhaust hood and a walk-in cooler and freezer. The restaurant has a transferable LLBO license for 29 seats and can be easily converted to any concept. The rent is $7167/month, TMI & HST included, with the lease expiring in April 2029 and an option for an additional 5 years. Fully Equipped Kitchen, Walk-In Fridge And Freezer, And All Equipment Owned. Great Potential For Family Business. (id:47351)
2901 - 330 Burnhamthorpe Road W
Mississauga, Ontario
Welcome to this Well-laid-out 1+1 bedroom suite on the 29th floor at 330 Burnhamthorpe Rd W, offering bright living space and open city views. The unit features a functional open-concept layout, a comfortable living and dining area, and a practical kitchen ideal for everyday use. The den is large enough to function as a second bedroom and can accommodate a double bed, making it perfect for a home office, guest room, or added sleeping space. Located in the heart of Mississauga, this property is steps to Square One Shopping Centre and Celebration Square, with easy access to transit, restaurants, parks, City Hall, and major highways. The building offers a range of resident amenities, including concierge service, gym, pool, and more. An excellent opportunity for first-time buyers, professionals, or investors seeking a high-floor unit in a prime, walkable location. (id:47351)
146 Appalachian Crescent Unit# Lower
Kitchener, Ontario
Bright and well-maintained legal basement apartment featuring 3 bedrooms, 1 full bathroom, a brand-new renovated kitchen (2025), and new flooring throughout (2025). The open-concept living area offers modern finishes and updated light fixtures. Backing onto a ravine, the unit provides added privacy and access to nearby walking trails. Ideally located steps to schools, parks, McLennan Park, transit, and everyday amenities. Ample parking available. Ideal for families or professionals. Basement unit only. (id:47351)
10 Jeanette Avenue
Grimsby, Ontario
Renovators/Decorators opportunity! Spacious 4 bedroom brick home on dead end street in desirable Grimsby by the lake neighbourhood. 2 car garage, fenced yard, shingles replaced 2020, furnace approximately 7 yrs old . Traditional floor plan provides a large eat-in kitchen, living/dining, main floor laundry room and main floor family rm with gas fireplace. Second floor features large bedrooms, primary with ensuite and bonus loft area. Bring your vision to update this home in prime location. (id:47351)
15 Glebe Street Unit# 1206
Cambridge, Ontario
Welcome to Unit 1206 at 15 Glebe Street, a beautifully designed one-bedroom, one-bathroom condo in the heart of Cambridge's vibrant and highly sought-after Gaslight District. This bright, open-concept suite features a well-appointed kitchen that flows effortlessly into the living space, complemented by floor-to-ceiling windows that fill the home with natural light and showcase expansive city views. Enjoy the added luxury of two private balconies, perfect for morning coffee or relaxing outdoors. The spacious bedroom offers excellent closet space and a comfortable retreat, while in-suite laundry adds everyday convenience. The unit includes one underground parking space and access to outstanding building amenities designed to enhance both comfort and lifestyle. Residents enjoy a fully equipped fitness centre, a dedicated games room ideal for entertaining or relaxing, and a stunning rooftop deck and garden—perfect for unwinding, socializing, or taking in panoramic views. Located just steps from acclaimed restaurants, boutique shops, entertainment venues, transit, and scenic riverfront trails, this condo delivers the perfect blend of modern living, convenience, and vibrant urban energy. (id:47351)
E105 - 1100 Princess Street
Kingston, Ontario
Turn-key nail & spa business in a prime Kingston retail plaza on Princess Street. Operating since 2010 with consistent revenue and strong repeated clientele. Excellent visibility, ample parking and steady foot traffic. Sales includes equipments, inventory and established brand. New Long Term lease is in place. Excellent opportunity for owner-operator or family-run business. Appointments required, Please do not approach staff or owner directly. (id:47351)
40 Brule Lakeway
Georgina, Ontario
Gorgeous design by A & T Homes. Brand new Red Deer Model to be built in area of fine homes; 1791 Sq' 3 bedroom Raised bungalow featuring a 410 Sq.' covered porch overlooking yard in Lakeside community of Jackson's Pt. on premium 90 x 100 ft. lot just a short walk to lake and beach. Upgraded features include a Great Room design with gas fireplace, 9' smooth ceilings and attractive engineered hardwood floors throughout, upgrade kitchen with island and quartz counters and a double door entry to a spacious foyer. The convenient Laundry room offers utility and access to the spacious 604 Sq.' double car garage. Awesome location just a short walk to beautiful sandy beaches including Springwood Beach Association at Brule Lakeway, public transit at the corner and all amenities. Excellent builder will work with successful buyer to modify to buyers desires. Choice of finishings, colours and builder upgrades available. (id:47351)
1307 - 705 Davis Drive
Newmarket, Ontario
*Parking Included - Parking Space Is Close To The Elevators* Welcome To Kingsley Square Condos, A Briarwood Development Group Built Community In The Highly Sought-After Huron Heights-Leslie Valley Area. This Brand-New Residence Showcases Timeless Design, Quality Finishes, And Thoughtfully Curated Luxury Amenities. Conveniently Located 2 Km From HWY 404 And Minutes To Costco, Walmart, Restaurants, Gyms, Major Grocery Stores, Banks, & Coffee Shops, With Upper Canada Mall Just 3 Km Away. And A 13 Min Walk To Newmarket GO Station. & The Newmarket Recreation Youth Centre & TelMAX Indoor Skate Park Just Around The Corner. Surrounded By Abundant Greenspace, Parks, And Trails. Residents Enjoy An Elevated Lifestyle With Indoor & Outdoor Amenities Including A Fitness Centre, Party/Meeting Room, And Rooftop Deck/Garden With BBQs. (id:47351)
40 Delta Crescent
East Gwillimbury, Ontario
Welcome To This Stunning Home Nestled On A Quiet Crescent In Sought-After Holland Landing, Offering A Beautifully Upgraded, Freshly Painted 3+2 Bedroom, 3 Bathroom Layout On One Of The Largest Lots In The Subdivision. Backing Onto Parkland On Both Sides - Anchor Park And Holland Landing Provincial Park - This Exceptional Property Provides Rare Privacy And A Serene, Nature-Filled Setting Just Minutes From Everyday Conveniences. Featuring Thousands In Upgrades, The Home Includes Heated Bathroom Floors, An Insulated Lower-Level Floor, Sound Insulation Between Levels, And Newer Interior Doors Throughout. The Fully Fenced Backyard Is A True Retreat With Mature Trees, Lush Hedges, A Large Deck, And Professionally Landscaped Gardens Complete With An In-Ground Sprinkler System - Ideal For Entertaining Or Relaxing Outdoors. The Versatile 3+2 Bedroom Design Includes A Separate Entrance To The Basement, Offering Excellent Flexibility For Growing Families, Work-From-Home Needs, Or Guest Accommodations. Set On A Peaceful, Tree-Lined Lot Surrounded By Nature, This Home Presents A Rare Opportunity To Enjoy Modern Comfort, Privacy, And An Exceptional Holland Landing Location. (id:47351)
5001 - 5 Buttermill Avenue
Vaughan, Ontario
FRESHLY PAINTED! Amazing Opportunity To Own This Rarely Offered, Beautiful 2B+Den 2Bath Suite W/ Large Private Balcony! The Private Den W/ Sliding Door Is Fully Separated & Exceptionally Spacious, Ideal For A Third Bdrm. Beautiful Unobstructed North & West Views, Bright & Spacious W/ Open Concept Layout For Funtionality, Flr To Ceiling Windows, Modern Kitchen W/ Top Of The Line Appl. With Unmatched Convenience, Enjoy Living Steps To VMC Stn, YMCA, Hwy 7, 400, 407, And Minutes To Vaughan Mills Shopping Centre, Wonderland, York University, Hospitals, Parks, And Conservation Areas. (id:47351)
Main - 589 Logan Avenue
Toronto, Ontario
Live In The Heart Of Riverdale In This Classic Row Home. Beautifully Updated Eat-In Kitchen Featuring Granite Counters, Stainless Steel Appliances And Shaker Cabinetry. A Spacious And Sunny Living Room With Walk Out To Serene Patio Offering Open Views. Primary Bedroom With Two Closets And A Bay Window Overlooking Picturesque Riverdale. Walk To Withrow Park, The Danforth, Riverdale East Park, Riverside, Multiple Streetcar Lines And The Subway. Green Features: Solar Powered Hot Water + Tankless Water Heater. Withrow Jr Public School District. Lane Parking Included, May Fit Two Small Cars. Shared Laundry In Lower Level. All Main Utilities Included: Hydro, Heat, A/C & Water (id:47351)
Main Floor - 44 Scarboro Beach Boulevard
Toronto, Ontario
Just seconds away from the shimmering lake, this spacious 2 bedroom, 1-bathroom apartment with an ensuite laundry is a true gem. Meticulously maintained, it offers a comfortable living space perfect for relaxation and enjoyment. The location provides easy access to a variety of amenities that enhance anyone's lifestyle, including convenient transit options, highly regarded schools, and beautiful parks. Enjoy leisurely walks along the boardwalk and access to a vibrant shopping and dining scene featuring a diverse selection of restaurants, cafes, and boutique shops. This apartment is well-suited for individuals seeking a balance of comfort and the advantages of urban living. The Tenant pays for hydro (heat and water are included) $100 for parking. (id:47351)
205 - 8 Simcoe Street N
Oshawa, Ontario
Clean 2 Bedroom Loft Apartment, 10-Foot Ceilings. New Bathroom, Freshly Painted. Downtown Oshawa, Close To University Campus, Bus Lines, Laundry Facilities On Site, Clean Quiet Building. Great For University/College Students Who Are Serious About Their Studies And Need A Clean, Quiet Building. In The Heart Of The City - Walking Distance To Great Restaurants, Regent Theatre, Tribute Centre, Walking Trails. Quiet Building And Neighbours. No Smoking In Building. Minutes From 401. Lots Of Parking In Area, No Dedicated Parking In Building. Available Immediately. First & Last, Credit Report, Proof Of Income Required. Tenant Pays Own Hydro. (id:47351)
18105 Farlinger Drive
South Glengarry, Ontario
EXQUISITE EXECUTIVE HOME IN FARLINGERS POINT! Located just east of Cornwall, this rare gem offers a unique opportunity to own a custom-built bungalow in a highly sought-after area. This stunning 1930 sq.ft home boasts a full stone exterior and features an array of custom touches that make it truly one-of-a-kind. The main floor living area features a kitchen with custom cabinets, stone counters, and seamless access to a spectacular three-season sunroom and private deck. The formal living room is warmed by a gas fireplace, while the primary bedroom offers a serene retreat with walk-in closet and luxurious 5pc ensuite bath. Two additional spacious bedrooms share a convenient 4pc bath, perfect for family or guests. The finished basement is an entertainer's dream, complete with a kitchen area, bright family room, 3pc bath, and cozy 4th bedroom or could be ideally suited for guests or in-law suite. The full double garage is finished and features interior access to the home. With its prime waterfront location, this one-owner home has been meticulously maintained and is ready for immediate possession.Seller requires SPIS signed & submitted with all offer(s) and 2 full business days irrevocable to review any/all offer(s). (id:47351)
2503 - 117 Broadway Avenue N
Toronto, Ontario
Please have documents ready while submitting offer (id:47351)
1507 - 36 Olive Avenue
Toronto, Ontario
Experience elevated urban living at Olive Residences! This stunning brand new 1+1 with 2 bathroom and large balcony with clear view perfectly combines modern elegance and everyday convenience in the heart of North York's Willowdale East. Ideally located just steps from Finch Subway Station, TTC, GO Transit, and York Region Transit, with Highway 401 moments away for effortlesscommuting. Enjoy a highly walkable location surrounded by boutique shopping, dining, cafés, and entertainment options, all within a vibrant, well-connected community. The suite features a custom kitchen with integrated appliances, premium countertops, and Kohler fixtures. The open-concept layout and floor-to-ceiling windows create a bright, welcoming atmosphere filled with natural light. Residents enjoy access to over 11,000 sq. ft. of thoughtfully designed amenities including a private catering kitchen, elegant lounge, co-working spaces, outdoor terraces, a kids' zone, and a virtual sports room-all curated to complement a modern lifestyle. (id:47351)
2809 - 150 East Liberty Street
Toronto, Ontario
Location, View And Floor Plan That Is Ideal For Individuals And Couples To Call This Beautiful 1 Bedroom Their New Home, South View That Provides Lots Of Sunshine Throughout; Floor To Ceiling Windows. Functional Layout & Loads Of Space For Your Belongings; Walking Distance To Grocery, Restaurants & Shops. Easily Get Around The City W/ Public Transit In Front Of The Building; A Short Walk To The Waterfront, C.N.E. & Ontario Place! (id:47351)
N1003 - 455 Front Street E
Toronto, Ontario
Welcome to the award-winning Canary District Condos. This timeless 2 bedroom suite offers an exceptional floor plan featuring floor-to-ceiling windows and hardwood flooring throughout. A comtemporary and well balanced 731 sq. ft. residence exemplifies superior condominium living. The sleek, modern kitchen is equipped with high-end appliances, and the open concept living area provides access to a spacious balcony. The primary bedroom offers a tranquil sanctuary with a walk in closet & an en-suite bathroom. The second bedroom serves effectively as a guest bedroom or a combined bedroom/office. With an additional four-piece bathroom and en-suite washer/dryer, this home is ideally suited for those who appreciate functional and flexible living without compromising on quality, efficiency, or comfort. This suite includes a parking spot and a locker for supplementary storage. Canary District Condos are within walking distance of George Brown College, the state-of-the-art YMCA, the Distillery District, Leslieville, and St. Lawerence Market. With a walk score of 93, steps to trendy restaurants, cafes, and boutique shops. Commuting is effortless via the 504 King streetcar that stops at King Subway Station, buses, and Union Station, with easy and quick access to the DVP & Gardiner Expressway. Note that some interior images showcase virtual staging. (id:47351)
326 Rumsey Road
Toronto, Ontario
Fabulous updated detached family home in Leaside neighborhood. Excellent school district. House is in impeccable condition. Basement with separate side entrance recently renovated with 3 piece bathroom (heated floors), kitchen, and murphy bed. Basement comes furnished. Home also has a gorgeous family room extension overlooking private backyard and a garage with private driveway (space for 4 cars). Plenty of storage space in this beautiful home. This house is in move in condition and perfect for a family/corporate transfer. (id:47351)
6b - 867 Wilson Avenue
Toronto, Ontario
Discover urban living at its finest in this sun-drenched one-bedroom condo townhouse located in the highly sought-after Yorkdale Village. This stylish residence features an expansive open-concept layout where natural light pours across a modern kitchen equipped with stainless steel appliances, upgraded countertops, and a generous center island perfect for both meal prep and hosting. Designed for effortless living, the home includes en-suite laundry and access to a beautifully maintained community with ample visitor parking and available parking for rent. Its prime North York location offers an unbeatable commute with rapid access to the 401, Wilson Station, and the TTC, while placing you just moments away from the world-class shopping at Yorkdale Mall, Downsview Park, and Humber River Hospital. Whether you are a first-time buyer, a professional seeking convenience, or an investor looking for a high-value asset, this turnkey property offers the perfect balance of comfort and city connectivity in a vibrant neighborhood. (id:47351)
2505 - 909 Bay Street
Toronto, Ontario
Renovated and furnished corner unit, flooded with natural light! Open-concept living and dining featuring sliding glass doors leading to a deep, covered balcony. Chef's kitchen with ample storage and breakfast bar. Large bedroom with generous storage, space for a desk, and additional walkout to balcony. Renovated bathroom with a soaker tub. Ensuite laundry. Rental Includes use of one parking spot, heat, water, hydro and furniture (as shown). Exceptional 99 Walk Score - short walk to subway, U of T, Yorkville shops and restaurants, and major hospitals. AAA tenants only. No pets. Non-smokers (id:47351)
8 Renfrew Trail
Welland, Ontario
Three bedrooms Townhouse , 2.5 bathrooms, close to Niagara College's Welland campus. Main Level open concept w/large kitchen, s/s appliances, island/breakfast bar and Ceramic tiles. Hardwood flooring in the family & dining rooms. Hardwood Staircase. Master Bedrooms with 5 pcs En suite, WIC, double sink with tub and for your convenience, second floor laundry. Inside entry from garage. 2nd bedroom with covered balcony. Seeking AAA+ tenants with great employment, Pay stubs, Full credit report, Rental Applications and proof of income. Non-smokers & No pets as per Landlord. Photos were taken when unit was vacant. (id:47351)
46 College Street
Kitchener, Ontario
Offered together as one opportunity: 46-56 College Street and 58 & 64 Weber Street West in downtown Kitchener. Four updated low-rise walk-ups totalling 74 residential suites in a high-demand urban core location. 46-56 College Street (46 suites) offers renovated interiors with modern kitchens, stainless steel appliances, gas fireplaces, and individual thermostats, plus 17 surface parking stalls. 58 & 64 Weber Street West (28 suites) present turnkey interiors with modern kitchens and flooring, heating via in-suite gas fireplaces/baseboards, separate hydro, and 16 surface parking stalls. Prime, walkable location steps to ION LRT, GO Transit, Victoria Park, City Hall, Grand River Hospital, Uptown Waterloo, Market Square, restaurants, and the innovation district. Strong rental demand supported by professional operations with clear rental upside as suites turn over, offering a stable cash-flowing asset with long-term growth potential. Properties are marketed and conveyed together as one transaction on separate PINs with common debt structure, presenting investors with scale, efficiency, and a strong value-add repositioning play. Detailed financials, rent rolls, P&L statements, and property information available to qualified buyers upon execution of a confidentiality agreement. (id:47351)
63 Woodman Drive N
Hamilton, Ontario
Welcome to 63 Woodman Drive North! This spacious 3-bedroom, 1.5-bath townhome will be fully renovated and ready for you to move in. The home will feature a brand-new kitchen with stainless steel appliances, quartz countertops, and modern cabinetry. Wide plank vinyl flooring will flow seamlessly throughout the main floor, complemented by new pot lights in the living room. Enjoy the added privacy of backing onto a beautifully maintained common green space, perfect for relaxation or play. Complete with a private garage and located just minutes from the Red Hill Valley Parkway, public transit, shopping, and all essential amenities — this home will offer both comfort and convenience in one of Hamilton’s most accessible locations! ** Listing photos are of Model home & virtually staged ** (id:47351)
55 Edgewater Drive
Stoney Creek, Ontario
Experience unparalleled lakefront living with this stunning Newport Yacht Club residence, offering breathtaking views from nearly every room. Perfectly situated for boating enthusiasts with private mooring just steps from your door, yet with effortless QEW access for commuting. This linked townhome lives like a detached home, sharing no common walls and features parking for six, including a full double garage. The open concept main level is designed for both style and comfort, boasting an updated kitchen with quartz counters, crown molding, hardwood floors, a gas fireplace, and a separate dining room. Sliding doors lead to an expansive patio and a beautifully landscaped 100-foot yard, flowing to a private waterfront patio, ideal for sunrise coffees or evening sunsets over Lake Ontario. Upstairs, find three generous bedrooms, a home office, bedroom-level laundry, two fully updated bathrooms, and a primary suite with a second gas fireplace and private balcony showcasing panoramic lake and Toronto skyline views. Recent upgrades include new counters, sinks, faucets, roof, furnace, AC, light fixtures, and window treatments. A finished lower level with walk-up access adds versatile living space. Rarely available, this exceptional home offers a true waterfront lifestyle where every day feels like a getaway. (id:47351)
20 Anna Capri Drive Unit# 27
Hamilton, Ontario
Welcome to 20 Anna Capri, Unit 27 - a beautifully renovated townhome in the prime Templemead neighbourhood on the Hamilton Mountain! This bright and modern home will feature a stunning new kitchen with quartz countertops and stainless steel appliances, a separate dining room, spacious living room, and a convenient main-floor powder room, all finished with wide-plank vinyl flooring. Upstairs offers three generous bedrooms and a 4-piece bath. The unfinished basement provides plenty of storage or future potential. Steps to all amenities, transit, schools, and parks. *Listing photos are of Model Home (id:47351)
183 Birmingham Street E
Mount Forest, Ontario
Welcome to 183 Birmingham St E! This one will bring your search to a screeching halt! This 3+2 bedroom detached bungalow is situated on a premium oversized lot and features over 2000 sqft of total living space. Perfect home for growing families. This gem is nestled in a mature and quiet neighbourhood and it has been completely transformed with over 100K in upgrades! 3 full washrooms in the home, all new flooring throughout, a new kitchen on the main level, a brand new kitchen in the basement, fully upgraded washrooms, a fresh coat of paint, and a brand new roof (September 2025) - this is the perfect place to call home. The main floor features plenty of windows which flood the interior with natural light. Spacious bedrooms with plenty of closet space. Conveniently located walk out to the massive yard from the kitchen. Entry to the basement from the rear of the home. Endless potential from the basement which features a full kitchen & 2 full washrooms. Detached garage and plenty of driveway space for ample parking! Step into the backyard with an 189 foot deep lot which is your own personal oasis. This is the perfect backyard for entertaining, kids to play, pets to roam free, and much more. Pot lights throughout the basement and upgraded light fixtures on the main floor. Upgraded smart mirrors in washrooms. Location, location, location! Positioned in the heart of Mount Forest! Right on Highway 6 and walking distance to shopping, schools, park, hospital, grocery, and all other amenities. Situated in a mature and peaceful neighbourhood with plenty of charm! The combination of living space & upgrades make this the one to call home! (id:47351)
229 Airport Road
Sundridge, Ontario
Welcome to 229 Airport Road, a rare and versatile rural retreat set back from the road along a long private driveway on approximately 23-25 acres. This exceptional property features two separate homes, making it ideal for multigenerational living, extended family use, or rental/Airbnb income. The main home offers comfortable single-level living with three bedrooms and two three-piece bathrooms. The open-concept kitchen and dining area is centered around a cozy wood-burning fireplace, creating a warm and inviting heart of the home. A large living room/den is filled with natural light and features sliding doors that lead out to a majestic rear deck, perfect for entertaining or enjoying peaceful views of the surrounding property. At the front of the home, a covered porch at the entranceway provides a welcoming first impression and is an ideal spot for morning coffee or watching passing rain showers. The second home is a one-level, open-concept residence with two bedrooms, Bathroom and an attached garage, offering excellent flexibility as a guest house, rental unit, or private space for family members. The property is surrounded by a mix of mature trees and abundant wildlife, offering privacy and a serene rural setting. A large, fenced area connects to a barn with four box stalls, making the property well-suited for horses, chickens, goats, and other small livestock. Adding even more value, the property offers severance potential, with an existing foundation and a third dug well located on a portion of the land that may be severable (buyer to verify). Whether you're seeking a country estate, income opportunity, hobby farm, or future development potential, 229 Airport Road delivers space, flexibility, and long-term value in a peaceful setting. (id:47351)
1154 Tenth Street
Fort Erie, Ontario
Looking for great value! Check out this charming 3 bed, 1 bath bungalow that just hit the market! This home features brand new flooring and fresh paint on the main level. Located in a fantastic, quiet neighborhood, you'll love the peaceful vibes while still being close to everything you need. Imagine waking up to the sounds of nature as this home backs right onto a wooded area. If convenience is key for you, you're in luck! This home is just a short walk away from grocery stores, Walmart, and the LCBO, making those errands a breeze. Plus, you're only a 30-second drive from the QEW, making weekend getaways or commuting super easy. Whether you're a first-time homebuyer, looking to downsize, or seeking an investment property, this bungalow ticks all the boxes. (id:47351)
