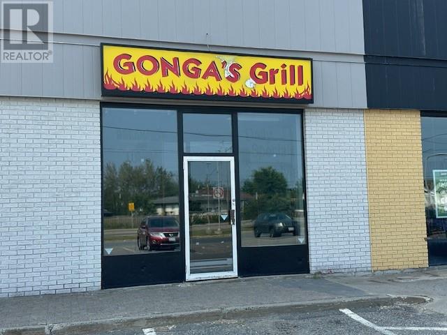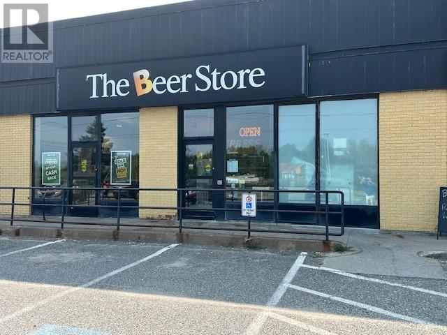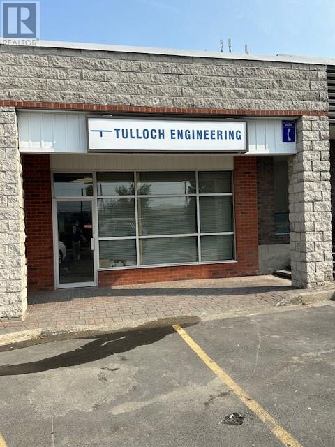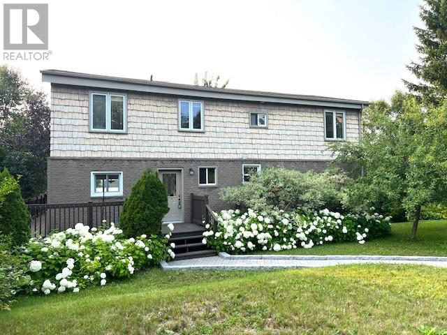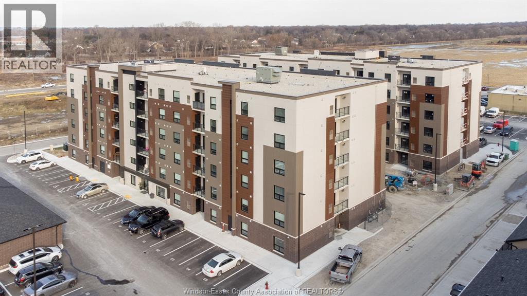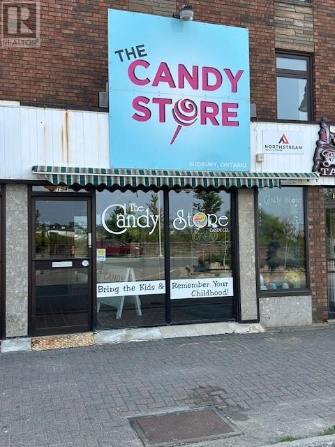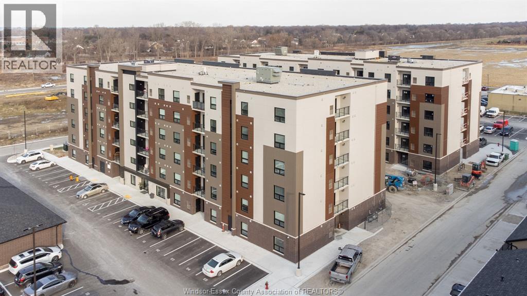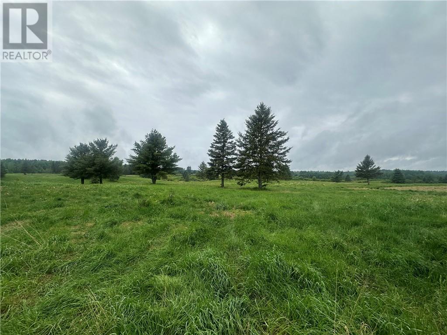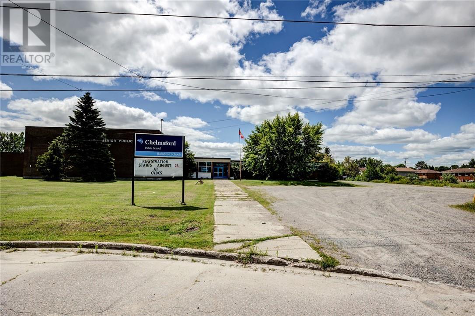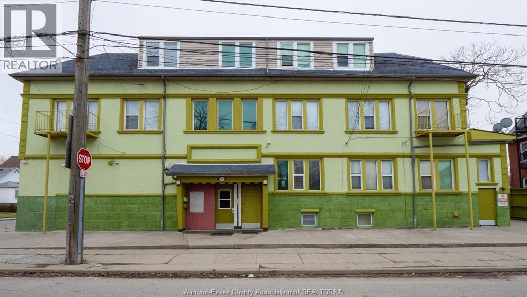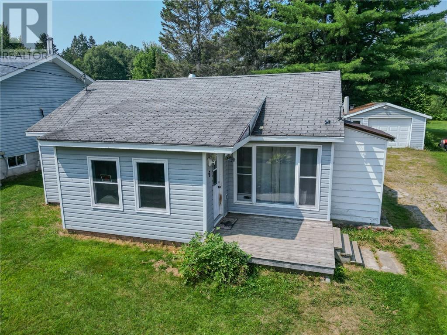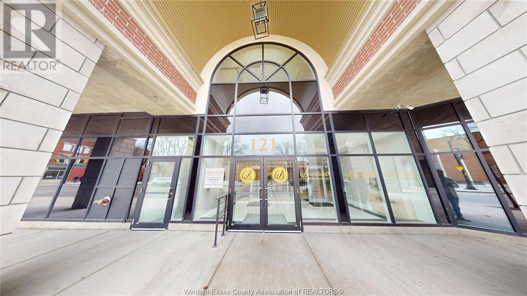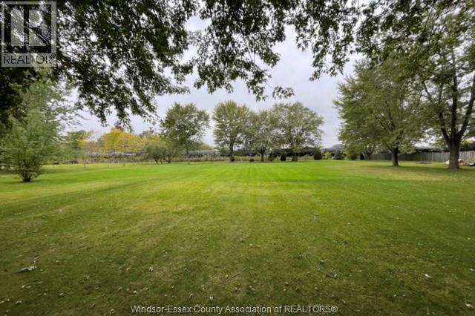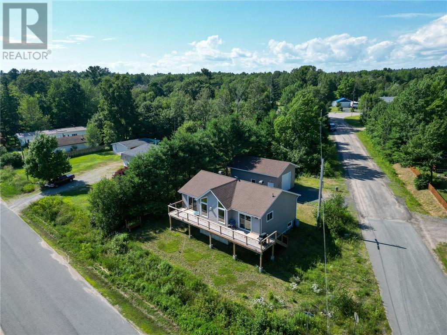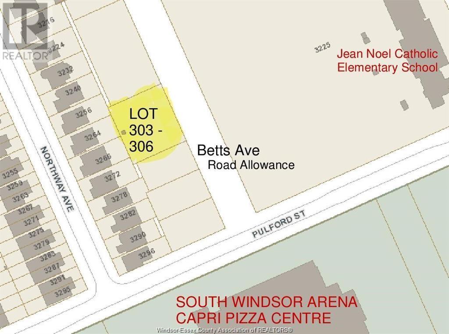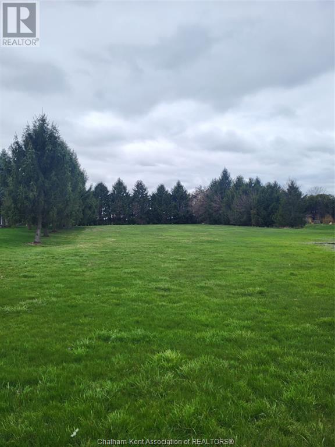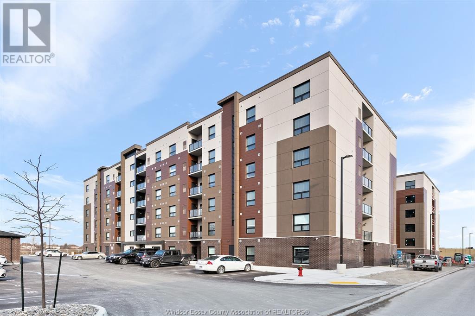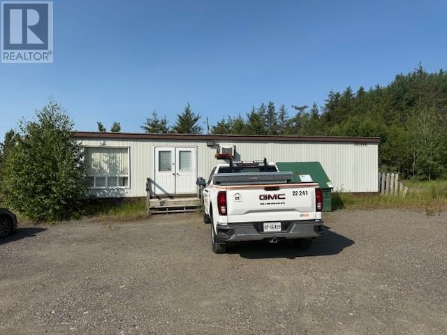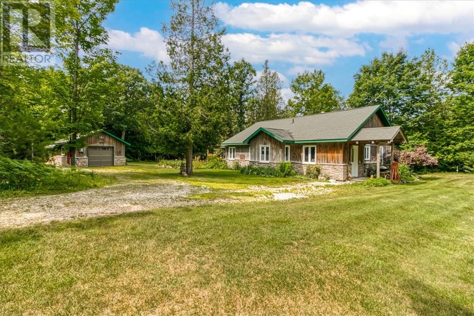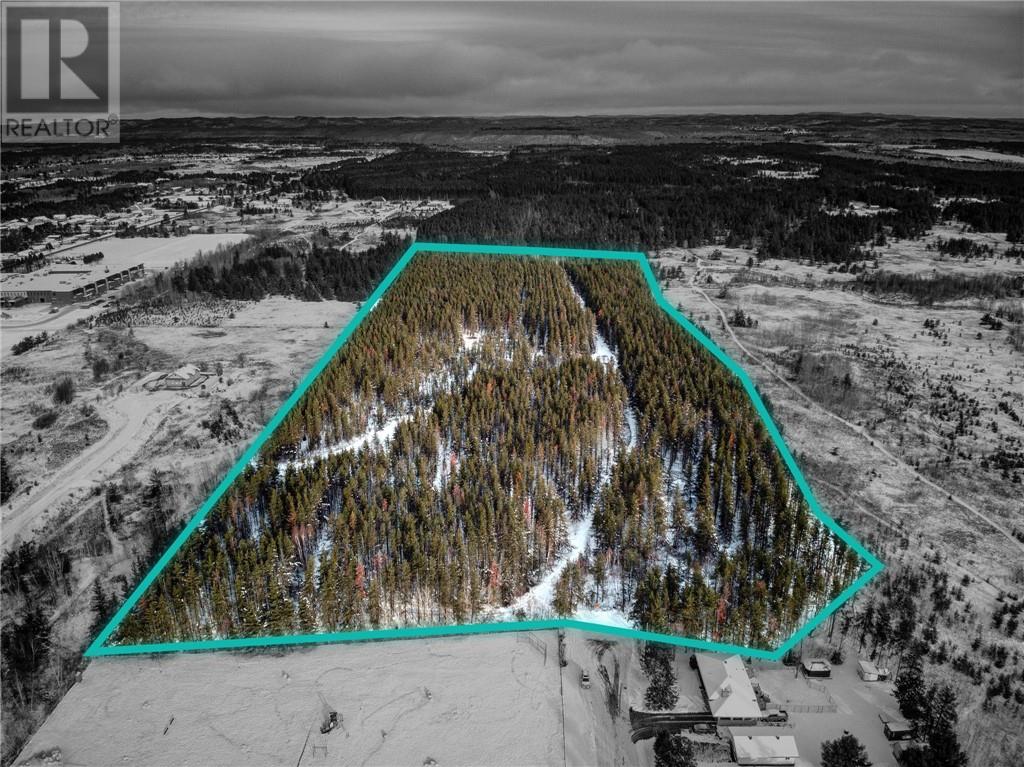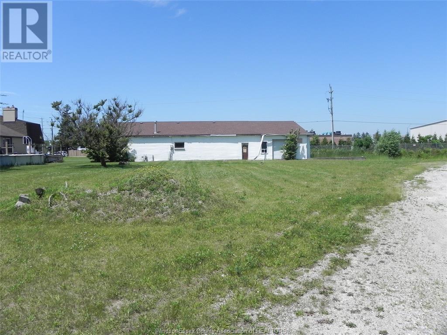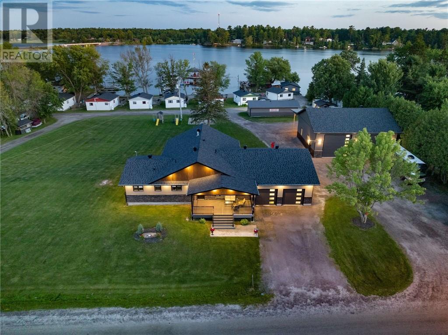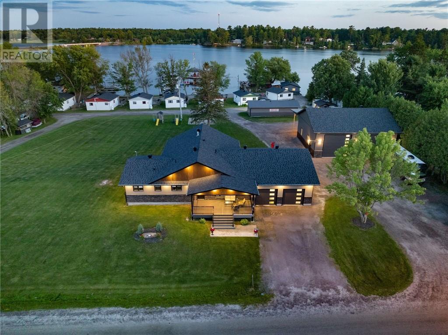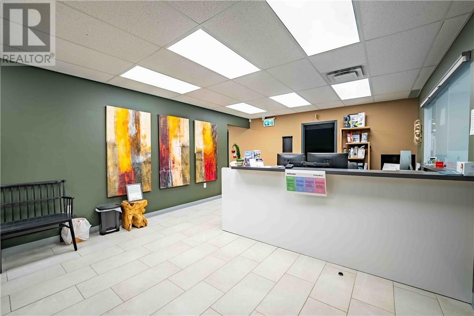3098 Falconbridge Highway
Garson, Ontario
1518 square feet available in the heart of Garson. Prime retail space in a high volume traffic area. Formerly The Beer Store, the space has some fixtures from the previous tenant but should be treated as green space that can be adapted to any commercial application. Many businesses in this mall with that generate significant traffic in a community that is constantly growing. If you are looking to relocated your business and planning to grow, this location is perfect. Please note that this space is located to the old Beer Store and would allow for combining both units for a total of 4669 square feet. Landlord is willing to provide Ts at additional cost. Base rent is $16.00 with CAMS at $8.00...very reasonable. (id:47351)
3098 Falconbridge Highway
Garson, Ontario
3151 square feet available in the heart of Garson. Prime retail space in a high volume traffic area. Formerly The Beer Store, the space has some fixtures from the previous tenant but should be treated as green space that can be adapted to any commercial application. Many businesses in this mall with that generate significant traffic in a community that is constantly growing. If you are looking to relocated your business and planning to grow, this location is perfect. Please note that this space is located to the former Gonga's Grill and would allow for combining units for a total of 4669 square feet. Landlord is willing to provide TIs at addtional cost. Base rent of $16.00 with CAMS of $8.00...very reasonable. (id:47351)
1942 Regent Street
Sudbury, Ontario
1270 square feet of prime Commercial space available in high traffic area off Regent Street. Terrific location on the corner of Paris and Regent Street in Sudbury's south end. Easy access off Regent Street. Mall is occupied with mainly professional services business and would be an excellent location for a number of businesses. Landlord is willing to do Tenant Improvement for additional cost. Owned by one of Sudbury's premier landlords. Very well maintained and excellent exposure to high traffic area. Base lease is $19.00 per foot and CAMs of $12.00. Great value and reasonable lease rent. (id:47351)
48 Wala Street
Greater Sudbury, Ontario
Welcome to 48 Wala Street, nestled on the pristine shores of beautiful Lake Wahnapitae! This charming lakefront home offers year-round living with 3 bedrooms plus an office/den and 2 full bathrooms. The open-concept main floor features a bright and spacious living, dining, and kitchen area with cathedral ceilings and large skylights, filling the home with natural light and showcasing breathtaking, views of the lake. Step through the patio doors onto your private deck—perfect for entertaining family and friends or simply relaxing while enjoying the panoramic views. The gently sloping, well-maintained lot provides easy access to the waterfront, where you can enjoy endless outdoor activities in every season. Recent updates include most windows and doors, a newer roof, and beautiful hardwood flooring throughout most of the home. The skylights have been recently resealed, adding to the warm, airy feel of the space. Downstairs, you’ll find a cozy rec room and your very own sauna—perfect for unwinding after a day on the lake. Additional exterior storage includes a workshop and shed, both conveniently accessible from outside. Don’t miss this rare opportunity to own a piece of paradise on Lake Wahnapitae—where peace, privacy, and outdoor adventure await! (id:47351)
716 Brownstone Unit# 508
Tecumseh, Ontario
Welcome to Beachside-Lakeshore, newer luxury condos for lease in Essex County's most walkable location. Modern 6 story, 58 unit building offers stunning 1&2 bedroom suites and the opportunity for seniors to live in an active community featuring live-in manager, community gardens, organized social & fitness activities, and pavilion. Suites featuring 9ft ceilings, gorgeous kitchens with crown molding, quartz counters, tile backsplash, stunning ensuite baths with Euro glass/tile showers, in-suite laundry, impressive stainless steel appliance package, balcony and much more. Located in the perfect location where you can walk to shops, pharmacies, grocery stores, restaurants, LCBO, the beautiful waterfront at Lakewood Park, plus easy commuting with quick access to EC Row Expressway and the 401. Tenant is responsible for utilities. Application and credit check required. (id:47351)
154 Durham Street
Sudbury, Ontario
Nice niche business for sale downtown Sudbury. The Candy Store has been a fixtures in the city for years and the current owner is looking to sell and retire. Ideal enterprise for an owner/operator. Good cash flow and profit. Inventory would be in addition to the selling price of the business. Long term lease in place at attractive rate. (id:47351)
716 Brownstone Unit# 405
Tecumseh, Ontario
Welcome to Beachside-Lakeshore, newer luxury condos for lease in Essex County's most walkable location. Modern 6 story, 58 unit building offers stunning 1&2 bedroom suites and the opportunity for seniors to live in an active community featuring live-in manager, community gardens, organized social & fitness activities, and pavilion. Suites featuring 9ft ceilings, gorgeous kitchens with crown molding, quartz counters, tile backsplash, stunning ensuite baths with Euro glass/tile showers, in-suite laundry, impressive stainless steel appliance package, balcony and much more. Located in the perfect location where you can walk to shops, pharmacies, grocery stores, restaurants, LCBO, the beautiful waterfront at Lakewood Park, plus easy commuting with quick access to EC Row Expressway and the 401. Tenant is responsible for utilities. Application and credit check required. (id:47351)
257 Ratter Lake Road
Markstay-Warren, Ontario
A rare opportunity to own 200 acres of vacant land with a rich history – once home to the Silver Styx Golf Course. Though the course has been abandoned, the land still holds tremendous potential. With a mix of cleared areas, gentle rolling terrain, and natural landscapes, this property is ideal for recreational use, a private estate, or future development. Whether you're looking to build, invest, or simply enjoy the outdoors, this is a unique canvas ready for your vision. (id:47351)
121 Charlotte Avenue
Chelmsford, Ontario
Approximately 45,200 sq ft Brick building formerly known as Chelmsford Public School with 9.24 acres +-. Amenities included classrooms ,gym with high ceilings, library, mechanical rooms, several bathrooms. Under documents is a roof report, building layout ,condition assessment report,etc. (id:47351)
401 Parent Avenue
Windsor, Ontario
ATTENTION INVESTORS, THIS WELL MAINTAINED 9 + 2 UNIT PROPERTY NEAR THE HEART OF WINDSOR BOASTS STRONG INCOME POTENTIAL. CONVENIENTLY LOCATED WITHIN WALKING DISTANCE TO RIVERSIDE DRIVE WALKING TRAILS AND MINUTES TO DOWNTOWN AND RESTAURANTS IN WALKERVILLE AND LITTLE ITALY. SHORT DRIVE TO UNIVERSITY OF WINDSOR, ST CLAIR COLLEGE DOWNTOWN CAMPUS & U.S BORDER. FEATURING 4 X 2 BED, 5 X 1 BED, 1 X BACHELOR & 1 x OFFICE UNITS. DETAILED NEIGHBOURHOOD REPORT ATTACHED. LTA APPLIES ALLOW 24 HOURS FOR ALL SHOWINGS, SELLER MAY DECLINE ANY OFFERS INCLUDING PREEMPTIVES. POSSIBLE SELLERS FINANCING AVAILABLE WITH PROPER DOWN PAYMENT. CONTACT US TODAY FOR MORE INFO & TO BOOK A PRIVATE TOUR! (id:47351)
6 Eley Road
Iron Bridge, Ontario
Discover your perfect Northern escape at 6 Eley Road in Iron Bridge! This inviting 2-bedroom, 1 bath bungalow offers comfort and easy living with a spacious, well-kept yard ideal for outdoor enjoyment and a detached garage for convenient storage. Set on a quiet street in a friendly small town community, you’re less than 20 minutes from all the shops, dining, and amenities of Blind River. Enjoy a relaxed lifestyle with nearby scenic trails, fishing, boating, and year-round recreation along the beautiful Mississagi River. Whether you’re a first-time buyer looking for a great starter home, downsizing for retirement, or searching for a comfortable retreat, this move-in-ready property offers the perfect blend of value and lifestyle. Don’t miss your chance to make 6 Eley Road your new home—book your viewing today! (id:47351)
121 King Street Unit# 509
Chatham, Ontario
Discover modern luxury at The Boardwalk, a premier residence in the heart of Chatham at King & Fifth. This spacious 2-bedroom, 2-bath corner unit features a granite kitchen with island, en suite bath with a wheelchair-accessible walk-in shower, and wrap-around windows offering stunning Thames River views. Enjoy stainless steel appliances, in-unit laundry, forced air heating, and central A/C. Optional indoor parking is $100/month and includes EV charging. Multiple two-bedroom units available, including incredible riverview options. With a private balcony, upscale finishes, secure entry, and professional management, The Boardwalk offers more than a home—it’s a lifestyle. Inspired by the iconic Monopoly game. Book your private showing or take the 360° Virtual Tour today! (id:47351)
700 Concession 2 North
Amherstburg, Ontario
Amazing ex-large .75 acre! 75 x 440’!! A beautiful residential lot with enough space to build your dream house, plus room for workshop, garages or a spectacular oasis back yard! Country living only minutes from downtown Amherstburg, shopping, restaurants, waterfront and a short drive to Windsor! Prime location with no rear neighbours! Gas, municipal water and hydro available. (id:47351)
29 Public Road
Spanish, Ontario
Welcome to 29 Public Road in Spanish, Ontario. This beautifully crafted custom-built home combines modern comfort with inviting water views and quick access to the outdoor lifestyle that Northern Ontario is known for. Completed in 2023, the spacious interior features five bedrooms and two bathrooms, including a bright, contemporary kitchen that opens seamlessly to a generous living and dining area. The living room is enhanced by an attractive raised ceiling, adding a sense of space and natural light, and is anchored by a cozy propane fireplace. The fully finished basement extends your living space with a large recreation room or gym, extra bedrooms, and flexible areas for gatherings or relaxation. Step out to your private deck and patio to enjoy peaceful surroundings and pleasant water views, with proximity to excellent fishing, boating, marinas, and local shops. With a detached garage, ample parking, municipal water and sewer, and a quiet location offering year-round access, this move-in ready home is ideal for those seeking comfort, room to grow, and a gateway to all-season recreation in beautiful Spanish, Ontario. (id:47351)
V/l Betts
Windsor, Ontario
Future building lots located in prime South Windsor area just steps off Pulford Ave. Lots are directly behind the houses at 3264-3266 Northway Ave. Located in the best school districts including Massey High School. Steps to South Windsor Arena. Buyer is responsible for determining the development potential of this property. (id:47351)
22286 Charing Cross Road South
Chatham, Ontario
Welcome to 22286 Charing Cross Road – a prime 1.168-acre residential lot in one of Chatham’s most desirable locations. Enjoy quick access to Highway 401, shopping, schools, and essential amenities. Just a short drive to Blenheim and the charming beach town of Erieau, where you can enjoy swimming, boating, sailing, and nearby marinas. Zoned residential and ready for your dream build, this spacious lot offers endless possibilities. All services are available at the road, making the development process smooth and efficient. Don’t miss out on this rare opportunity to own a beautifully located lot close to both town and yet enjoying country living Call now for information (id:47351)
716 Brownstone Unit# 202
Tecumseh, Ontario
Welcome to Beachside-Lakeshore, newer luxury condos for lease in Essex County's most walkable location. Modern 6 story, 58 unit building offers stunning 1&2 bedroom suites and the opportunity for seniors to live in an active community featuring live-in manager, community gardens, organized social & fitness activities, and pavilion. Suites featuring 9ft ceilings, gorgeous kitchens with crown molding, quartz counters, tile backsplash, stunning ensuite baths with Euro glass/tile showers, in-suite laundry, impressive stainless steel appliance package, balcony and much more. Located in the perfect location where you can walk to shops, pharmacies, grocery stores, restaurants, LCBO, the beautiful waterfront at Lakewood Park, plus easy commuting with quick access to EC Row Expressway and the 401. Tenant is responsible for utilities. Application and credit check required. (id:47351)
6030 Estaire
Sudbury, Ontario
1152 square feet trailer, having 3 offices, 2 washrooms, a copier room and a large boardroom/reception area. Property being offered for lease is 1.42 acres in size with a front gate. There is a large mechanical storage building (60 x 40) on the property as well. Rent is $3000/month plus utilities plus T.M.I. (common area expenses) (id:47351)
80 Steven Street
Gore Bay, Ontario
Tucked into the trees on one of Manitoulin’s most exclusive inland lakes, this private retreat on Nameless Lake offers a rare blend of peace, privacy, and thoughtful design. Located on 80 Steven Street in Gore Bay, this nearly 3.5-acre property features a gentle slope to the water, over 260 feet of shoreline, and access to over 200 acres of ""conservation"" lands—an exclusive benefit of the Nameless Lake Preservation Association. Whether you're paddling along the shoreline, hiking your own forested trail, or simply relaxing by the water’s edge, the connection to nature here is immediate and immersive. The one-level, slab-on-grade home was purposefully built to bring the outdoors in, with large windows that fill the space with natural light. Comfort meets convenience with in-floor heating and multiple access points to be able to enjoy the beauty of the outdoors. Outdoors, the lifestyle continues with mature garden beds and manicured walking trails, a detached garage, and plenty of open spaces and shaded areas for long summer afternoons. The separate workshop and covered car-park area make this the kind of place that supports both productivity and play. If you’ve been waiting for the right place to live more quietly, more intentionally—and closer to nature—this is it. Opportunities like this don’t come often on Manitoulin Island. (id:47351)
0 Carl Street
Hanmer, Ontario
Attention Developers! Approximately 20 Acres of Land, zoned for future development! Approximately 85 feet of frontage at the end of Carl Street in Hanmer. Currently the land is forested with walking trails throughout. Close to Redwood Acres Public School with Municipal Services available at the lot line. (id:47351)
6 Peter
Leamington, Ontario
LOOKING TO JUMP START YOUR BUSINESS? NEED STORAGE OR WAREHOUSE SPACE? OR LOOKING TO BUILD YOUR OWN. LOOK NO FURTHER. APPROX 3400 SQ FT BUILDING SUITED FOR MANY USES. FEATURES 21' X 31' DRIVE IN COOLER, 3 BAY LOADING DOCK, LRG STORAGE OR PROCESSING AREA. GREAT LOCATION JUST OFF OF SEACLIFF DRIVE. For more info. please email or call Listing Agent. (id:47351)
30 Caron Road
Lavigne, Ontario
Graceland Cottage Rentals presents a rare opportunity to acquire a fully operational, income-generating resort in Lavigne—a scenic waterfront community nestled on the shores of Lake Nipissing. Established for over 50 years, this well-maintained property offers a true turnkey business with multiple revenue streams and significant growth potential. The resort features 12 rental cottages, a private sandy beach, a full-service marina, and a custom-built owner’s residence, making it ideal for a live/work lifestyle or added rental income. A newly constructed 40' x 50' shop with a 16' lean-to adds tremendous value—perfect for equipment storage, maintenance, or potential commercial use such as boat repairs, retail, or expansion into new services. Ideally situated just minutes from Lavigne’s local amenities—including shops, restaurants, and fuel—Graceland Cottages provides unmatched convenience for both owners and guests. The area is a magnet for boaters, anglers, and outdoor enthusiasts, drawing steady seasonal traffic and a loyal returning clientele. With strong tourism demand, proven income history, and the flexibility to expand services, Graceland Cottages is a rare investment opportunity. Whether you're an entrepreneur, hospitality professional, or investor seeking reliable cash flow in one of Northern Ontario’s most desirable recreational markets, this property delivers both profitability and lifestyle appeal. Don’t miss your chance to own a piece of cottage country and secure a thriving business for years to come. (id:47351)
30 Caron Road
Lavigne, Ontario
Graceland Cottage Rentals presents a rare opportunity to acquire a fully operational, income-generating resort in Lavigne—a scenic waterfront community nestled on the shores of Lake Nipissing. Established for over 50 years, this well-maintained property offers a true turnkey business with multiple revenue streams and significant growth potential. The resort features 12 rental cottages, a private sandy beach, a full-service marina, and a custom-built owner’s residence, making it ideal for a live/work lifestyle or added rental income. A newly constructed 40' x 50' shop with a 16' lean-to adds tremendous value—perfect for equipment storage, maintenance, or potential commercial use such as boat repairs, retail, or expansion into new services. Ideally situated just minutes from Lavigne’s local amenities—including shops, restaurants, and fuel—Graceland Cottages provides unmatched convenience for both owners and guests. The area is a magnet for boaters, anglers, and outdoor enthusiasts, drawing steady seasonal traffic and a loyal returning clientele. With strong tourism demand, proven income history, and the flexibility to expand services, Graceland Cottages is a rare investment opportunity. Whether you're an entrepreneur, hospitality professional, or investor seeking reliable cash flow in one of Northern Ontario’s most desirable recreational markets, this property delivers both profitability and lifestyle appeal. Don’t miss your chance to own a piece of cottage country and secure a thriving business for years to come. (id:47351)
1536 Lasalle Boulevard Unit# B
Sudbury, Ontario
Premium 1,700 sq. ft. newly renovated office space on high-traffic Lasalle Boulevard for sub-lease with flexible term. This unit offers high-end finishes and an ideal layout consisting of multiple offices with sinks, a kitchenette, and a washroom. Situated in desirable plaza mall, alongside well-established tenants such as Little Caesars Pizza, Good Guys Pharmacy, EasyFinancial, Pet Valu, and other medical services, this location ensures excellent exposure and convenience. Ample shared parking accommodates staff and clients effortlessly. The flexible C2 Commercial General zoning makes this space perfect for a medical office, nurse practitioner, financial services, or other professional uses. Don't miss this exceptional leasing opportunity! (id:47351)
