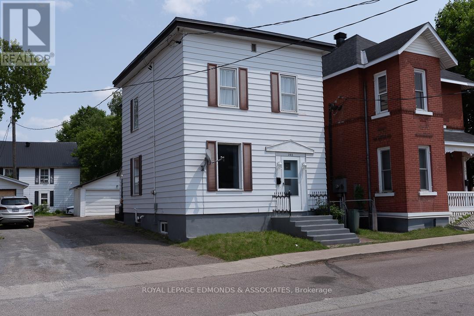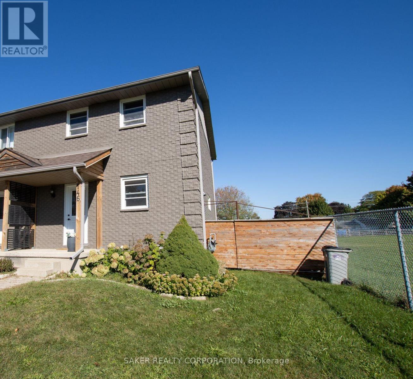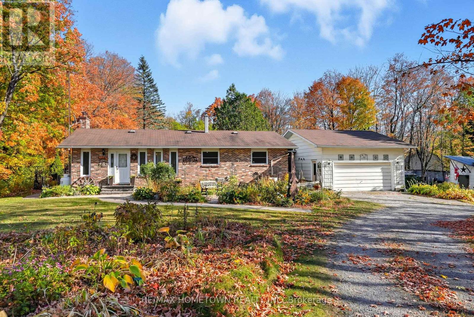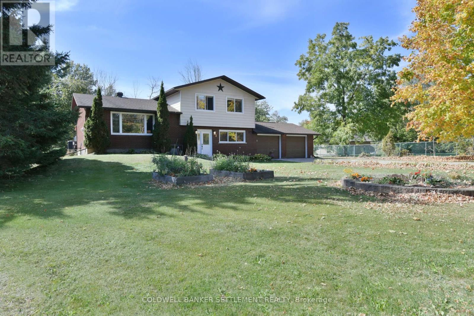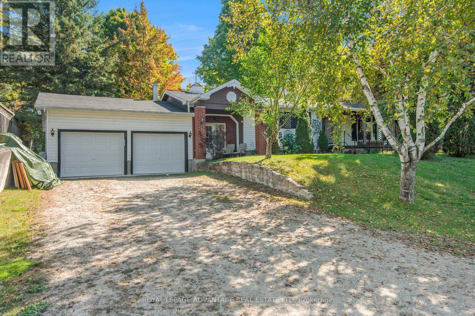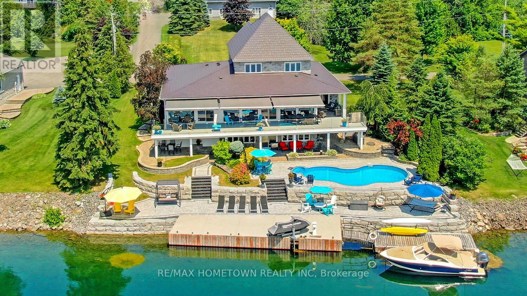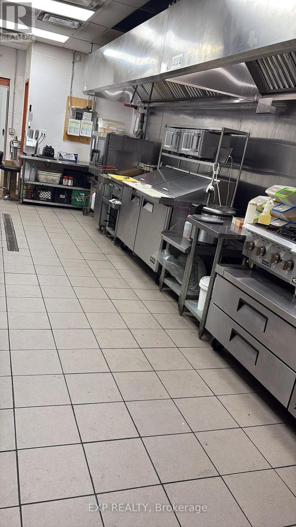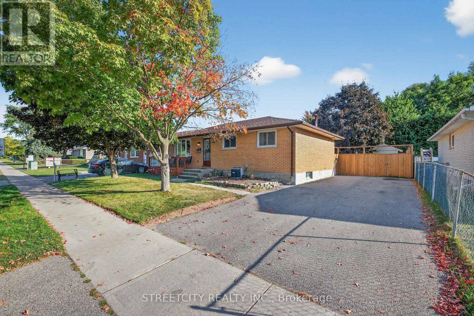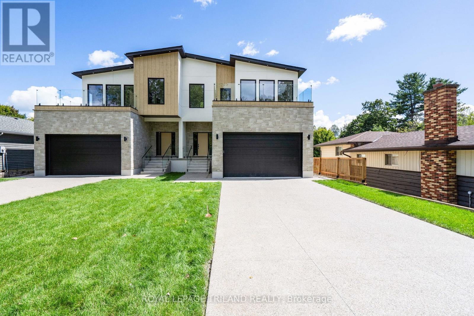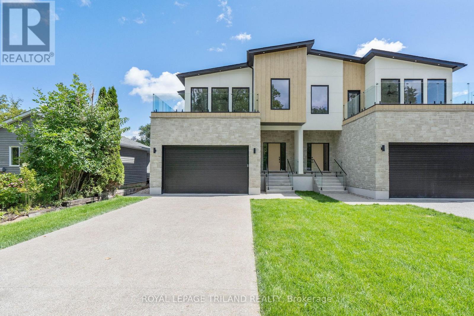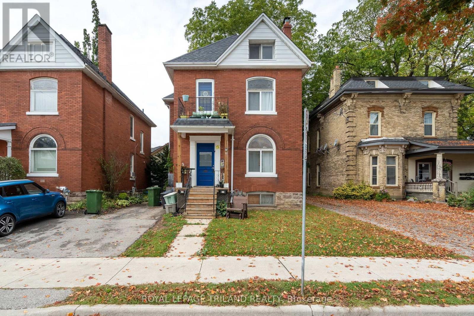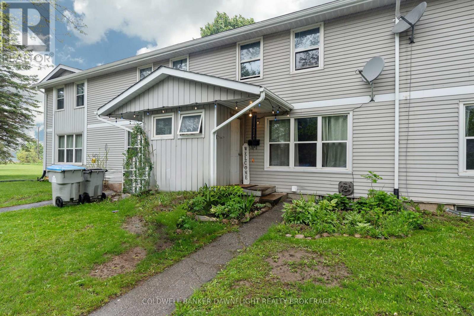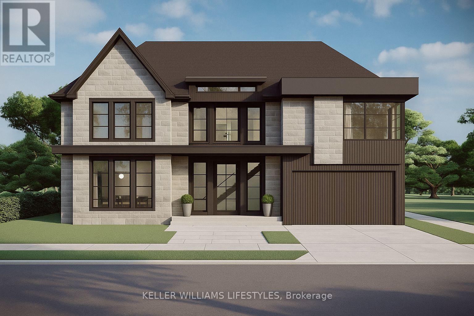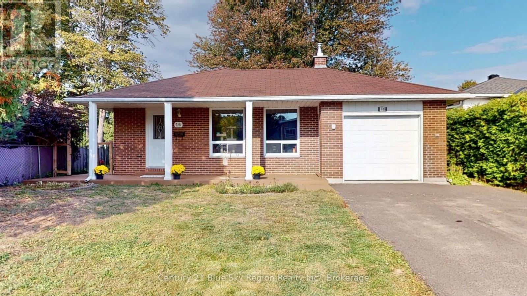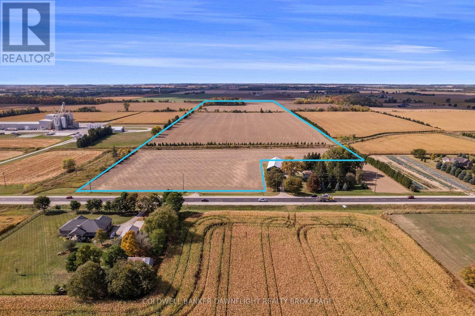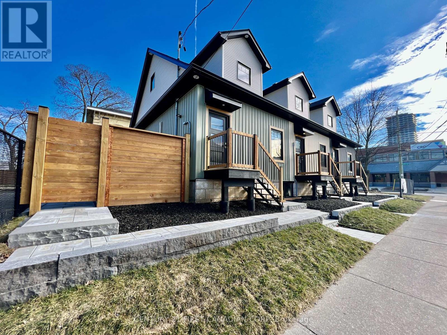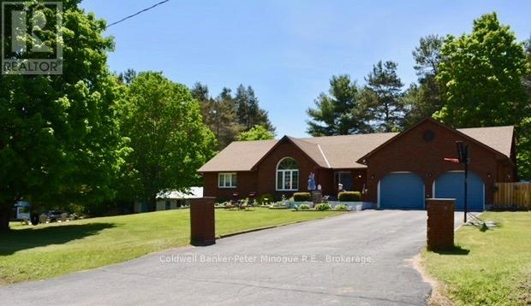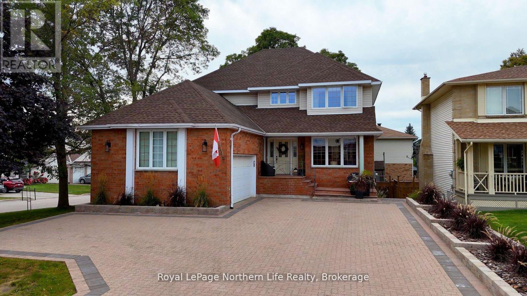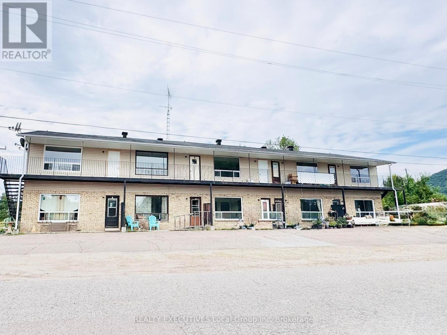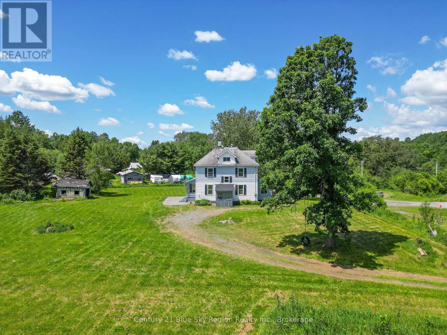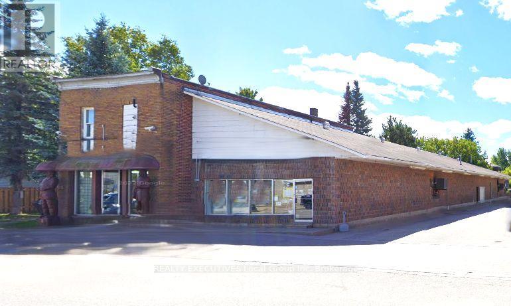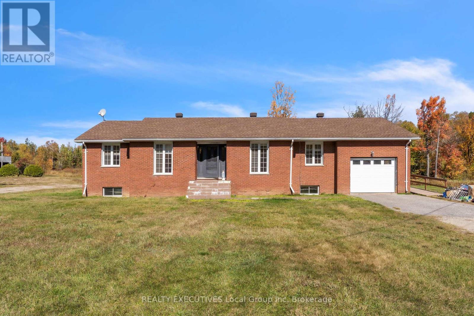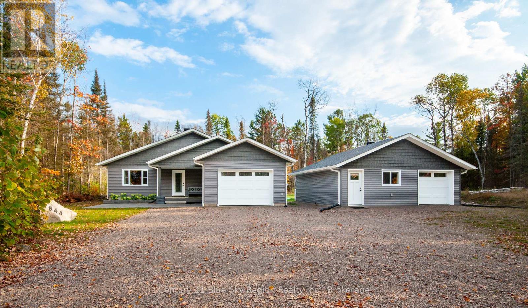303 Murray Street W
Pembroke, Ontario
Calling all first-time home buyers and investors! Welcome to this 3-bedroom, 2-storey home with adetached 2-car garage located in central Pembroke. This property is a great opportunity to own your firsthome or to purchase as an investment property to add to your portfolio. Upon entering the front door, youare welcomed with an oversized entryway, living room with its own 2-piece bathroom and an oversizedkitchen that provides access to the back covered porch. Upstairs you will find 3 bedrooms and a 4-piecebathroom. The property has been steadily rented in the past but is now vacant and allows for a quickclosing or the opportunity to set your own rent. Opportunity to convert into a duplex with R2 Zoning.Centrally located, this property is within walking distance to amenities, schools, parks, the downtown coreand Algonquin College. Schedule your showing today! (id:47351)
146 Simcoe Street
South Huron, Ontario
RARE FIND! Discover this stunning 3-bedroom FREEHOLD end-unit townhouse (THAT HAS BIGGER YARD THEN MOST DETATCHED HOMES) , perfectly positioned on a large private lot backing onto serene trees and open meadows. This home is loaded with upgrades, featuring a modern kitchen with stainless steel appliances, stylish finishes, and an open-concept great room ideal for entertaining or relaxing with family. Enjoy the fully fenced backyard with maintenance free composite deck, perfect for summer barbecues and peaceful evenings. A true blend of comfort, privacy, and style this one wont last long! (id:47351)
473 Amberwood Road
Beckwith, Ontario
Discover the perfect blend of country charm and modern comfort at 473 Amberwood Road in Ashton. Set on a sprawling 22-acre parcel just minutes from Ottawa, this beautifully updated 3-bedroom, 2-bathroom bungalow offers privacy, space, and lifestyle in one stunning package. Inside, you'll find a bright, open-concept layout featuring new flooring throughout and large windows that flood the home with natural light. The heart of the home is the tastefully updated kitchen, complete with granite countertops, ample cherry wood cabinetry, and a seamless flow into the dining and living areas perfect for both everyday living and entertaining. Numerous cozy WETT certified fireplaces ooze ambiance into the home. Both bathrooms have been thoughtfully renovated with modern finishes, offering a fresh, clean feel throughout.The fully finished basement adds incredible versatility, ideal for a family room, home gym, office, or guest space, with direct access to your private backyard retreat. Step outside to enjoy the true beauty of this property. Relax by the inground pool, host gatherings on the patio, or simply take in the peaceful views. For hobbyists, homesteaders, or entrepreneurs, the land features a barn and multiple outbuildings ideal for storage, workshops, small-scale farming, or even animals. Surrounded by nature, yet just a short drive to Kanata, Stittsville, and Highway 7, this property offers the rare opportunity to enjoy a tranquil rural lifestyle without sacrificing city convenience. Whether you're dreaming of space for your family, a hobby farm, or a peaceful retreat close to town, this property checks all the boxes. Don't miss your chance to own a private country oasis with all the right upgrades, schedule your viewing today! (id:47351)
2 Salmon Side Road
Rideau Lakes, Ontario
Welcome home to this charming, detached side-split in one of the areas most desirable areas just outside of Smiths Falls. With three comfortable bedrooms and two bathrooms, this move-in ready home blends warmth, function, and thoughtful updates throughout.Step inside and enjoy a bright, welcoming layout featuring brand-new kitchen appliances, ideal for family meals and entertaining alike. Recent upgrades include some new windows, patio doors, a freshly poured concrete walkway, and conversion to natural gas in 2015 offering both comfort and energy efficiency.The extra family room provides a cozy retreat for relaxing evenings or a flexible space perfect for a home-based business. Outside, youll find a property thats easy to love and even easier to maintain, with an amazing spacious deck, forest view, and enough space for family fun and perennial gardens. This neighbourhood is known for its friendly atmosphere and close proximity to the golf course.This is more than just a house its a place to create lasting memories. Come see why its truly move-in ready and waiting for you. (id:47351)
815 Christie Lake Road
Tay Valley, Ontario
Charming Country Home on 5 Acres! Discover the perfect blend of country charm and convenience with this beautifully maintained bungalow, nestled on approximately 5 acres of scenic land. The stunning back lot features a picturesque landscape with a small pond perfect for skating in the winter with the family or just sitting back and relaxing. Step inside to a welcoming foyer highlighted by a cozy wood stove, offering access to both the attached double-car garage and the backyard. The main floor features a bright and inviting living room, an updated kitchen with island, and a separate dining area. You will find two comfortable bedrooms and a full four-piece bathroom completing this level.The lower level extends your living space with a spacious family room, recreation area, and a third bedroom ideal for guests or a home office. Efficient propane heating and central air conditioning ensure year-round comfort.Outside, the detached shop/garage adds even more versatility perfect for a workshop, hobby space, or extra storage. Located just minutes from Perth in the charming hamlet of Glen Tay and close to the Tay River, this property offers peace, privacy, and a true sense of home. Welcome home to your country retreat! (id:47351)
201 Empire Hanna Road E
Edwardsburgh/cardinal, Ontario
https://tours.andrewkizell.com/2340114?idx=1----Spectacular Waterfront Entertainer's Dream Home - 4 Bedrooms, 3 Bathrooms, - 3 Levels - Walkout Basement, Double + Separate Garage. Key Features - Waterfront lifestyle with private dock, perfect for boating, paddleboarding, and stunning river views. Updated in the past 5 years, move-in ready, nothing left to do but unpack. Attached double car garage plus a detached hobby garage for toys, workshop, or extra storage. In-Ground Pool & screened-in Porch for summer entertaining - Main Floor Oasis-Primary Suite: Generous bedroom with walk-in closet, 4-piece ensuite, and private patio access to the covered deck. Grande Foyer: Floor-to-ceiling windows frame the river view and flood the space with light. Chef's Kitchen: Oversized island, quartz countertops, stainless appliances, every cook's envy. Casual Breakfast Area: Sunny nook for morning coffee - Formal Living & Dining Rooms: Ideal for dinner parties and special occasions. Family Room: Cozy yet open, perfect for unwinding after a busy day. Upper Level Retreat-Three Spacious Bedrooms: All bright and appointed. Spa-Like 4-Piece Bathroom: Elegant fixtures, large vanity, and luxe finishes. Walk-Out Lower Level. Entertainment Hub: Large rec room with kitchenette and 3-piece bath, great for summer gatherings. Utility & Storage Room: Ample space for seasonal décor and gear. Covered Terrace & Screened-In Porch: Seamless indoor-outdoor flow even on cooler evenings. Outdoor Paradise-Professionally Landscaped Waterfront: Stone terraces and lush plantings create a serene riverside retreat. Expansive Deck with Awnings: Shade where you need it, sun where you want it. In-Ground Pool: Sparkling oasis just steps from the lower-level terrace -Private Dock: Ready for your boat, Sea-Doo, or paddleboard adventures. A Must-See Masterpiece Pictures can't capture the grandeur of this home or its breathtaking setting. Schedule your viewing today and prepare to fall in love with this great home! (id:47351)
1 - 1631 Oxford Street E
London East, Ontario
Client Remarks ; EXCELLENT EXPOSURE - Located across the street from Fanshawe Collage, this prime location is sure to have lots of walk in and drive up traffic. This end cap unit is currently configured as a restaurant with patio. All kitchen infrastructure is in place. This 1,800 square foot unit is zoned to permit many uses. Plaza is well maintained offering a pylon sign and plenty of onsite parking. This is not an opportunity you will want to pass up. Come see it for yourself today (id:47351)
407 Elm Street
St. Thomas, Ontario
Located just 10 minutes walk away to St Thomas Elgin General Hospital and Pinafore Park, this renovated 3 bedroom + also two extra finished bonus rooms on the lower level offers excellent potential. The main floor features 3 bedrooms, a spacious living room, dining area, and a 4-piece bathroom. The lower level includes 2 additional rooms, a 3-piece bathroom, and a kitchenette with a separate entrance ideal for in-laws, guests, or potential rental income. Outside, enjoy a large backyard and parking for 4 vehicles, with easy access to parks, schools ** This is a linked property.** (id:47351)
34 Alberta Street
Lambton Shores, Ontario
Welcome to 34 Alberta Street-A Custom Build by Cloverwood Homes, Steps from the Shores of Grand Bend. Located 500 meters from South Beach and minutes to the marina, restaurants, and local shops, this stunning 4-bedroom, 4-bathroom home is the perfect blend of luxury, design, and functionality. Built on a deep 200 ft lot, the home offers 3,248 sq ft of living space across three levels, crafted with exceptional attention to detail and offered with a full Tarion New Home Warranty. Inside you'll find a spacious, open-concept main floor with 10-foot ceilings, oversized windows that fill the home with natural light and engineered hardwood flooring throughout. The kitchen features imported Turkish natural stone countertops and backsplash, a walk-in pantry, and custom built-in appliances, including a Fulgor Milano fridge. Designer tile work, solid core interior doors, and Moen and Delta fixtures add to the refined aesthetic. The second floor boasts vaulted ceilings up to 14 feet, along with a luxurious primary suite complete with a walk-in closet, spa-like ensuite, and a walk-out balcony. The finished basement continues the bright, airy feel with 9-foot ceilings and generous window openings. This home is equipped with high-end mechanical systems, including a 60,000 BTU furnace, 2.5-ton AC unit, HRV system, hot water recovery unit, and a gas manifold. Energy efficiency is prioritized with spray foam-insulated joist pockets in the basement and garage ceilings. Outside, you'll find maintenance-free composite siding, custom glass railings, an exposed concrete driveway, and an oversized garage perfect for storing a boat. The garage itself is insulated and spray-foamed for year-round usability. Sound insulation between homes has also been upgraded for added privacy and comfort. Whether you're looking for a year-round residence or a high-end seasonal escape, 34 Alberta Street offers a combination of location, design, and build quality in one of Grand Bends most sought-after areas. (id:47351)
32 Alberta Street
Lambton Shores, Ontario
Welcome to 32 Alberta Street-A Custom Build by Cloverwood Homes, Steps from the Shores of Grand Bend. Located 500 meters from South Beach and minutes to the marina, restaurants, and local shops, this stunning 4-bedroom, 4-bathroom home is the perfect blend of luxury, design, and functionality. Built on a deep 200 ft lot, the home offers 3,463 sq ft of living space across three levels, crafted with exceptional attention to detail and offered with a full Tarion New Home Warranty. Inside you'll find a spacious, open-concept main floor with 10-foot ceilings, oversized windows that fill the home with natural light and engineered hardwood flooring throughout. The kitchen features imported Turkish natural stone countertops and backsplash, a walk-in pantry, and custom built-in appliances, including a Fulgor Milano fridge. Designer tile work, solid core interior doors, and Moen and Delta fixtures add to the refined aesthetic. The second floor boasts vaulted ceilings up to 14 feet, along with a luxurious primary suite complete with a walk-in closet, spa-like ensuite, and a walk-out balcony. The finished basement continues the bright, airy feel with 9-foot ceilings and generous window openings. This home is equipped with high-end mechanical systems, including a 60,000 BTU furnace, 2.5-ton AC unit, HRV system, hot water recovery unit, and a gas manifold. Energy efficiency is prioritized with spray foam-insulated joist pockets in the basement and garage ceilings. Outside, you'll find maintenance-free composite siding, custom glass railings, an exposed concrete driveway, and an oversized garage perfect for storing a boat. The garage itself is insulated and spray-foamed for year-round usability. Sound insulation between homes has also been upgraded for added privacy and comfort. Whether you're looking for a year-round residence or a high-end seasonal escape, 32 Alberta Street offers a combination of location, design, and build quality in one of Grand Bends most sought-after areas. (id:47351)
40 Queen Street
St. Thomas, Ontario
If you're looking for your next investment property then look no further! 40 Queen St is a duplex that features a main floor two bedroom and one bathroom unit, and an upper two bedroom unit, and each unit has their own laundry. Located just two blocks from Talbot St and all that downtown St Thomas has to offer this building is easy to rent and maintain. The upper unit is currently rented for $1450 + $50/month flat gas fee and the main unit is rented for $1495 + $50/flat gas fee and both tenants are wonderful and would like to stay longer term. The current owner did extensive renovations in 2020 including electrical work, most flooring, bathrooms and kitchens, windows and more. Don't miss your opportunity for this investment opportunity in the booming town of St Thomas! (id:47351)
31 - 31 St Charles Place
Huron East, Ontario
Whether you're an investor or a first-time buyer, finding the right property at the right price can be a challenge but St. Charles Place in Vanastra might have exactly what you're looking for. This well-cared-for 3-bedroom, 1-bathroom unit offers a comfortable and practical layout. The main floor features a spacious living room, a dedicated dining area, and a functional kitchen ideal for everyday living. Upstairs, you'll find all three bedrooms along with a 4-piece bathroom conveniently located just off the primary bedroom. Step outside and enjoy a generously sized backyard, perfect for entertaining or simply relaxing outdoors. Plus, the basement provides plenty of room for all your storage needs. Dont miss this opportunity to get into the market with a home that offers both value and potential! Updates include new flooring and new paint all completed in 2021. (id:47351)
6 Talbot Street E
Aylmer, Ontario
Professional offices available on 2nd floor of prime downtown location, access via stairs or elevator. Ample parking in municipal parking next door. 4 rooms of varying sizes. Great spot for massage, chiro, legal, accounting, consulting or other professions. (id:47351)
Lot 4 Valleystream Walk
London North, Ontario
This stunning to-be-built custom home is crafted to the highest standards by the award-winning builder, Harasym Developments. Step into this remarkable residence and experience luxury and craftsmanship that surpass all expectations. This brand-new architectural masterpiece boasts a captivating blend of stone, stucco, and brick in its exterior. The double-wide stone driveway leads to a hidden 2-car garage, providing ample space for your vehicles and storage needs. Inside, you will be greeted by a thoughtfully designed floor plan spanning 3400 square feet of finished space. The main floor boasts 10-foot ceilings, creating an atmosphere of grandeur and sophistication. Discover a designer kitchen with a walk-in pantry, a great room featuring a cozy fireplace, a wet bar, a dining area, a powder room, and a mudroom, all seamlessly connected for effortless living. Ascend to the second floor, where 9-foot ceilings and hardwood flooring continue to enhance the allure. The primary bedroom retreat awaits, featuring an enormous walk-in closet and a spa-like 5-piece en-suite, providing a serene sanctuary. A large laundry room with a linen closet adds convenience. Three additional spacious bedrooms offer versatility for your family, including one with a 4-piece en-suite and two with a shared en-suite, ensuring comfort for everyone. (id:47351)
16 Herman Crescent
North Bay, Ontario
This inviting three level backsplit home with garage, offers a welcoming redone kitchen/2022, 3/4 inch.newer hardwood flooring in the living room, and dining room. With a gas fireplace recently inspected, 3/4 inch hardwood flooring, in the upper bedroom with redone main bathroom. Furnace 5-year apprx., AC, and hot water on demand 2021( is owned). New garage door/2012, shingles, 2012. Composite decking by (Nordak, front, side & back 6 years approximate). Lower level offers a spacious rec-room, laundry, three-piece bath, storage and crawl space with shelving around the outer edge. Electrical 200 amp/2018. backyard is fenced with wooden shed & stone pathway, driveway replaced in/2024. All located on a quiet cul-de-sac , close to all conveniences. Call now! (id:47351)
69871 London Road
South Huron, Ontario
Excellent opportunity to acquire 50 acres of prime Perth clay loam soil with frontage along Highway 4, just south of Exeter. This highly productive farmland has been recently systematically tile drained, with tile maps available. The property includes approximately 5 acres of bushland located in the southwest corner, which has not been logged under current ownership.An ideal addition to an existing operation or a strong start for first-time buyers, this parcel represents some of the most desirable agricultural land in Southern Ontario. Please note, the buildings located on the northeast corner of the farm are to be severed from the property.Buyers must own a qualifying farm to be eligible for the surplus farm residence severance under the Municipality of South Huron guidelines. For full details on severance requirements, please contact the listing agent. Property taxes to be determined upon completion of the severance. (id:47351)
3 - 166 Central Avenue
London East, Ontario
Move-in ready and brand new, welcome to 166 Central Ave, Unit 3 an exceptional loft-style 1-bedroom suite perfectly located in the heart of downtown London. This purpose-built building offers a rare opportunity to enjoy modern design, premium finishes, and unbeatable convenience.Step inside to find soaring 10-foot ceilings and an abundance of natural light that highlight the open-concept layout. The spacious loft bedroom features a full private ensuite, while the contemporary kitchen showcases stunning leathered granite countertops, sleek cabinetry, pot lighting, and stainless steel appliances, including a dishwasher. Premium LVP flooring runs throughout, and with individual heat pumps in both the main and loft areas, comfort is ensured year-round.Additional highlights include in-suite laundry, a private balcony, backyard living space, and a storage locker. Water and parking are included in the rent. Situated steps from Western University, University Hospital, St. Josephs, and all of downtowns amenities, this property offers both style and convenience in one of Londons most desirable locations.These are not renovations they are brand-new units, ready for their first occupants. Dont miss the opportunity to call 166 Central Ave, Unit 3 home. Book your private showing today. (id:47351)
24 Murray Street
Sundridge, Ontario
This family bungalow rests on half an acre in the Village of Sundridge, located just off highway 11, between Huntsville and North Bay. This solid brick home , with 7 bedrooms and 4 bathrooms, was renovated in 2020 to have a rustic, country feel. A must see home! Entering this beautiful home from the front door, sits a large family room to the left, to the right an office/craft room. Beautiful hardwood floors lead to 3 very large bedrooms. The primary bedroom has a walk-in closet, and 4 piece en suite with jacuzzi tub/shower combo and a his/her sink that makes this a perfect oasis to relax at the end of a long day. Two additional large bedrooms upstairs, and a 4 piece bathroom with a walk-in and sit down shower and separate tub. A wide hallway leads to the front entrance and a wonderful living room. Just off the back screened-in porch is an outside bar - perfect for entertaining. The kitchen area, with new fridge and dishwasher in 2020, has lots of room, with a small breakfast bar, coffee/tea corner, a large walk-in pantry, and a space for a table. A mud/laundry room, new washer/dryer in 2020, leads to a 2 car garage, a 2 piece bath and a side door to a small fenced area to let your pets out. The lower level includes a 2 bedroom in-law suite, a large kitchen, new stove 2020, plenty of cupboards, plus a breakfast bar. A separate games room, a large bedroom, a bedroom for company and a 4 piece bathroom. In 2025 some new floors were installed. Outside, on the double lot, is a detached workshop with overhead door, a good size heater to warm up the space and full power - Generact will give you peace of mind. Plenty of room for your toys and projects. Enjoy perennial flowers in the gardens. The backyard has a large pirate ship jungle gym and a tug boat sandbox, kids will love it. This home is ready for a new family. (id:47351)
1111 Lawson Street
North Bay, Ontario
Wow, what a home! Prepare to be impressed by this stunning 2-storey residence, perfectly situated in North Bays desirable Pinewood neighbourhood. Offering 4 spacious bedrooms, including a primary suite with a luxurious 5-piece ensuite, this home blends comfort with style. The heart of the home is the bright, newly designed kitchen featuring floor-to-ceiling cabinetry, heated flooring, and a functional layout ideal for any chef. Entertain with ease in the formal dining room overlooking the sunken living room, or retreat to the separate main-floor family room. Convenience is built-in with main-floor office and main floor laundry room with direct access to the attached 2-car garage. The fully finished basement adds even more living space with a cozy rec room warmed by a gas fireplace, a quiet 4th bedroom, abundant storage, and a walkout to the private fenced backyard. With 4 bathrooms, forced-air gas heating, central air, and inground sprinklers, this home offers year-round comfort. Outside, a large interlocking stone driveway with parking for 8 vehicles completes the package. Beautifully decorated and move-in ready, this picture-perfect property is truly a rare find in one of the city's most sought-after neighbourhoods. (id:47351)
250 Champlain Street
Mattawa, Ontario
Prime investment opportunity! This well-maintained 10-plex offers ten spacious 2-bedroom units, each with in-suite laundry-a strong draw for tenants. 6 units are currently vacant, giving the new owner the immediate ability to set market rents and optimize cash flow. Many suites have already been renovated, reducing upfront costs and maximizing return on investment. Tenants pay their own hydro, further lowering operating expenses. With ample on-site parking and excellent income potential, this property is a valuable addition to any serious investors portfolio. (id:47351)
2 Desaulniers Road
West Nipissing, Ontario
Country Living at Its Best! Welcome to this picturesque 3-storey farmhouse set on 6.07 acres of peaceful countryside. Full of charm and character, this spacious home offers 3 bedrooms, including a generous primary suite with its own private den perfect for a home office, library, or relaxing retreat. The third floor features a versatile loft, ideal for hosting guests, a playroom, or a creative studio. With 2 bathrooms, a functional layout, and warm, inviting living spaces, this home blends timeless farmhouse appeal with everyday comfort. Step outside and explore the possibilities: cultivate a garden, start your own hobby farm, or simply enjoy the wide-open space. With the option to sever and sell a lot, the property also offers excellent future potential. Conveniently located just 20 minutes from Sturgeon Falls and halfway between North Bay and Sudbury, you'll enjoy the perfect balance of peaceful country living with easy access to amenities and city conveniences. (id:47351)
328 Main Street
Mattawa, Ontario
If you're feeling "entrepreneurial", don't miss this opportunity to own a spacious, commercially zoned building right in the heart of Mattawa's charming downtown core. Formerly home to Scotts Discounts, this versatile property offers over 12,000 sq. ft. of functional space. The layout includes a bright retail storefront, office area, and a large flexible space ideal for warehouse use, a garage, storage or other business needs. The flex space also features 2 grade-level loading bays and ample rear parking. Available immediately, this property offers a prime location with endless potential! (id:47351)
400 Bomarc Road
North Bay, Ontario
Looking for a private country paradise with an abundance of natural wild life moose, deer to mention a few then look no further! This 158+ acre property is located only 10 mins from North Bay's popular north end close to shopping and restaurants, the hospital university and college. The property has extensive trails that let you walk to the end of the property year round. The OFSC trails are only a minute away . So many mature trees you could have syrup for a lifetime. This all brick home has 3 bedrooms on the main floor and a huge living and dining room that leads to a large deck. Home features gorgeous hardwood floors, The kitchen overlooks the tranquil property and includes the appliances. The main floor has 3 bathrooms including a ensuite. The basement has a huge recreation room with bar area and 4th bedroom with separate entry. There is utility storage rooms that could be set up in a variety of ways. A drilled well with fabulous water. It will include 4 large detached out buildings and a gravel pit. In law suite possibilities. (id:47351)
844 Macpherson Drive
East Ferris, Ontario
Welcome to this unique, well located and very private 4.7 acre property that backs onto crown land and contains 2 separate dwellings ideal for multigenerational living or guest accommodations. A newly constructed (2023) 2 bedroom, 2 bathroom slab on grade home with attached 1.5 car garage. There is plenty of parking and level ground around the house. The exterior features a stamped concrete patio, beautiful covered entrance leading to the enclosed 4 season front porch with direct access to the garage. The home features an open concept, spacious and bright living area with custom kitchen complete with large island, bar seating and granite counters. Direct access to the large integrated screened porch with bbq line and fenced dog run. Located down a hallway the main 4pc bath, laundry with utility sink, additional bedroom and the primary bedroom with 3 pc ensuite and walk-in closet. The home features forced air heating with a/c, as well as radiant heat throughout. Built in 2024, the 26' x 26' garage/studio has been recently reconfigured into a suite with interior non load bearing partition walls to include a 4 pc bath, bedroom, kitchenette and open living area. Separate heating system with in floor heating throughout and built-in outdoor storage with an automatic garage door. The possibilities are endless for future reconfiguration to your personal liking. This property has been thoroughly thought out inside and out and is in move in condition. There is a generlink allowing both buildings to run off a portable generator. Enjoy nearby walking trails, Trout Lake boat launch and park. Quick and easy commute to North Bay! (id:47351)
