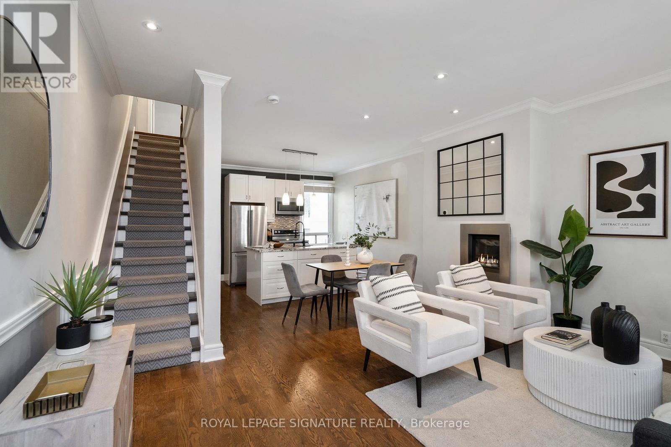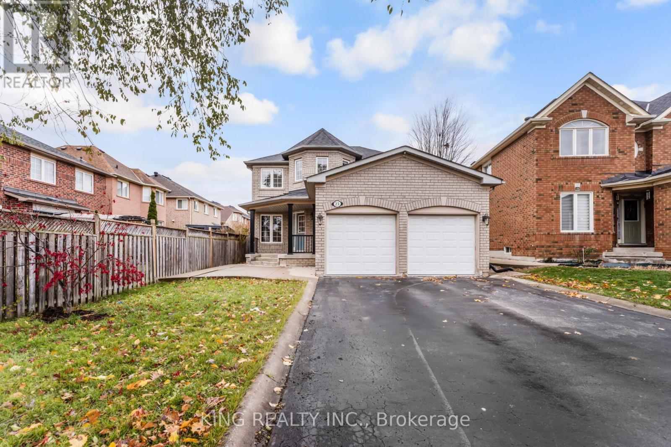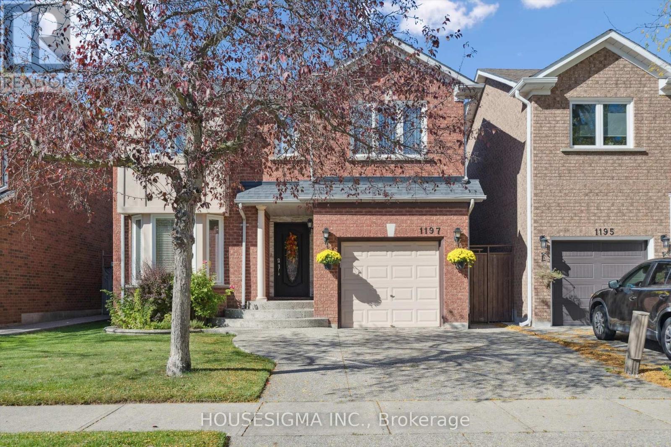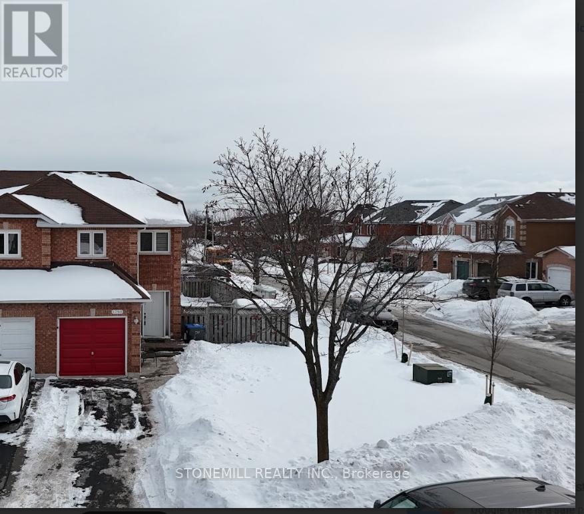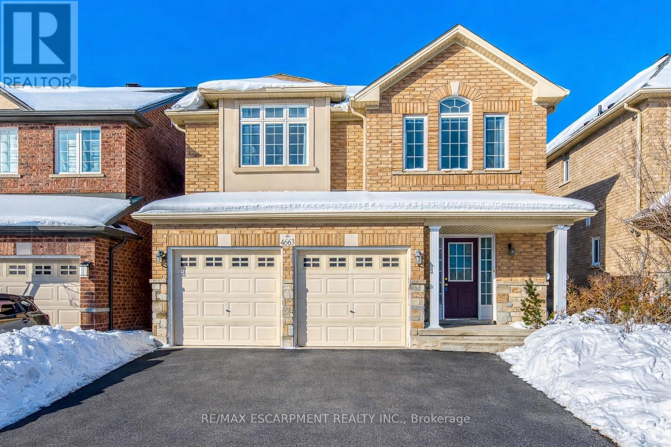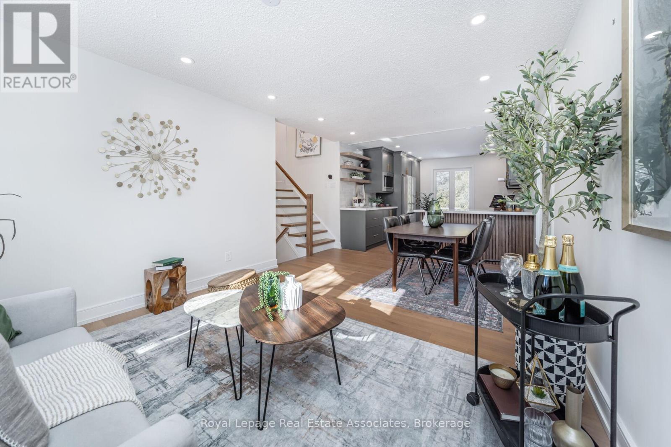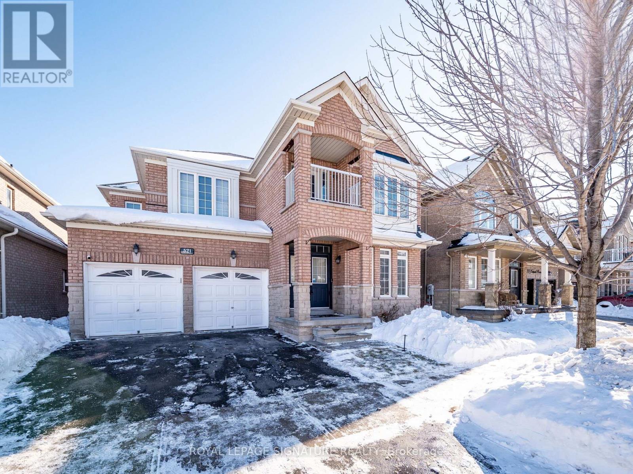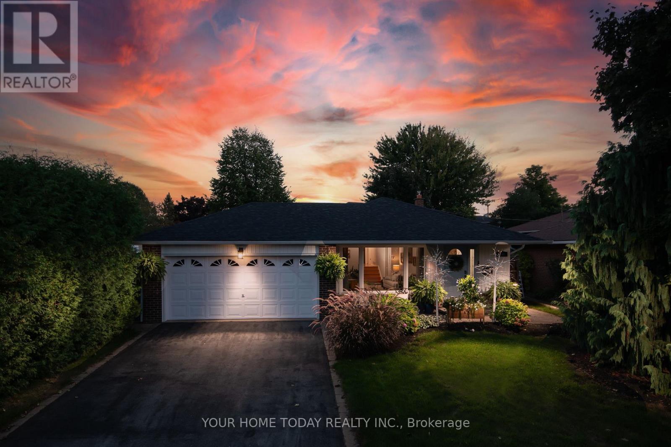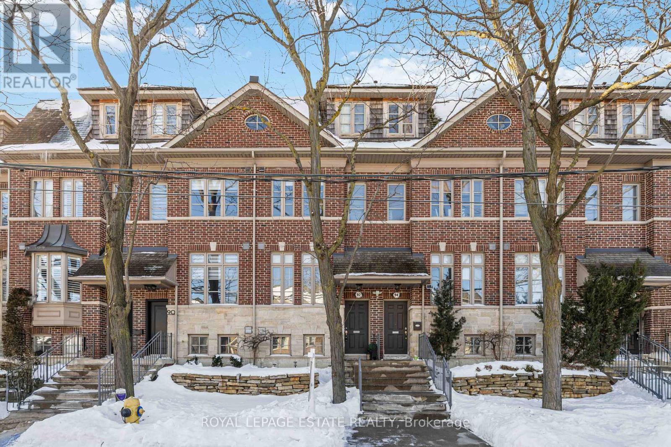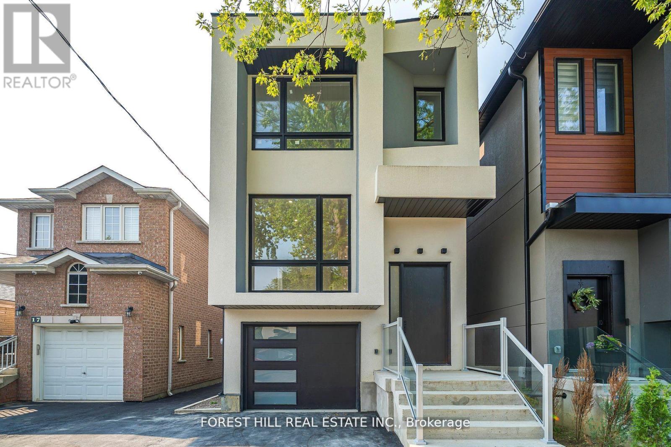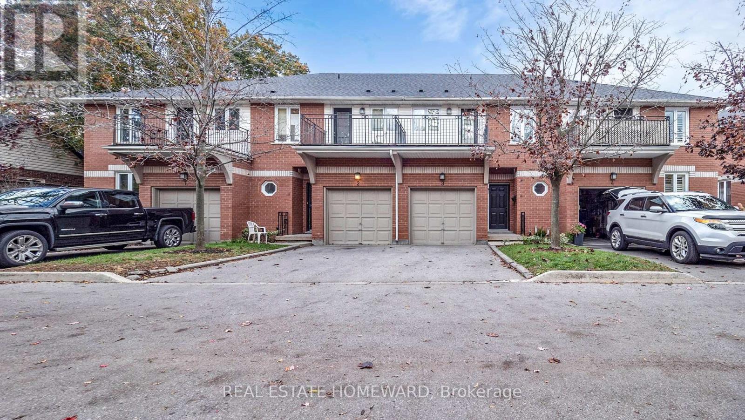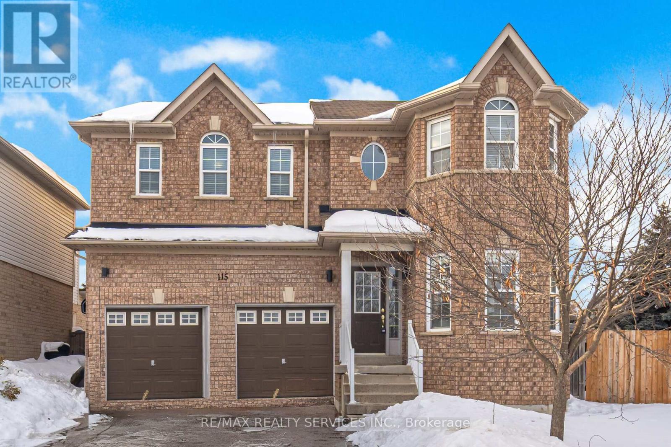215 Yarmouth Road
Toronto, Ontario
Yarmouth is calling! Will you answer? This duplex (as per MPAC) blends beautiful residential living with serious income potential in one of Toronto's most sought-after west-end neighbourhoods. This fully detached 2-storey home offers exceptional flexibility for investors, multi-generational families, or savvy buyers looking to offset their mortgage with rental or Airbnb income.The main residence is warm, bright, and thoughtfully laid out with beautiful hardwood throughout and an open concept layout perfect for entertaining. The rear of the main floor features a self-contained Airbnb-ready suite - perfect for short-term rentals or a private guest space. Don't need the income? This 4 bedroom offers space to grow into and not out of for a growing family. Downstairs, a fully finished basement apartment adds even more revenue potential or space for extended family. Multiple income streams, endless lifestyle options. Outside your door, you're steps to everything that makes west-end living so desirable: excellent TTC access, quick connections to multiple subway stations, and easy commuting downtown. Enjoy nearby parks (Christie Pits) and green spaces, top-rated schools, and a vibrant mix of cafes, bakeries, restaurants, and independent shops (including one of the best strips to hang, Geary Ave.). From weekend brunch spots to everyday essentials, everything you need is right in the neighbourhood. What more could you ask for? Gross earnings from both units: 2024 main floor unit: $17,619.05- 2024 Lower unit: $19,214.96- 2024 Total: $36,861.01- 2025 main floor unit: $13,891.40- 2025 lower unit: $14,075.00- 2025 Total: $27,966.40. Home Inspection available upon request to alexandra@homeandhavenre.ca. (id:47351)
23 Himalaya Street
Brampton, Ontario
More than 3000 Sq feet living space .2491Sq Feet Above grade Mattamy Home * PIE SHAPED & EAST FACING * LOTS OF UPGRADES - SPENT $$$$$$ * Beautiful layout & designed* 4 +2 Large Bedrooms * 3.5 Baths * 2kitchens * 41' Wide Lot * Sunken Formal Living Room * 8 Feet Smooth Ceiling an Main Floor and on 2nd Floor * Pot Lights Throughout Main Floor.* Wifi Controlled Light Switches on Main floor and on Driveway * Upgraded Large Kitchen Modern Style with Big Size Mapple Stain Solid Wood cabinets, Quartz Countertop, Quartz island & Quartz.back splash * Gas Stove * Family Room With Gas Fireplace * Seperate Stairs To Basement * Side Enterance to Basement * Excess To Garage from inside* 2 Car Parking in Garage * Total Parking For 7 Cars (Including Driveway) * No Sidewalk* Family room, Living room and dinning room - all are separate * Big Size Master Bedroom with 4Pc Ensuite and walk-in closet * No Carpet in the house ( Carpet Free) * Laundry on Main Floor* Two Big size Bedrooms , One full 3pc Washroom and Huge Cold room storage in Basement * HUGE Backyard beautifully Landscaped with 3 beautiful trees * NEW INTERLOCK ON HALF BACKWARD (in 2024) * NEW LAMINATE FLOOR RECENTLY ON 2ND FLOOR * NEW KITCHEN REMODELLING IN 2020 * BRAND NEW GARAGE DOOR (INSULATED) * No Grass in Backyard * Epoxy Paint on Garage Floor * NEW AC UNIT WITH HEAT PUMP IN DEC,2023 * NEW LENOX FURNACE IN 2018.Quiet Street with high level Community * All Amenities (Grocery shops, Gas Station, Restaurants , Pharmacy, Doctor Office, Hospital, Schools are close by. Highway 410 5 min Drive * First owner of house since Year 1999 *GREAT POTENTIAL TO FURTHER UPGRADE TO ADD ANOTHER BEDROOM IN THE BASEMENT ( FROM 2 BEDROOMS TO 3 BEDROOMS WITH TOTAL 3BEDROOM , 2 FULL WASHROOMS AND ONE KITCHEN) FOR EXCELLENT RENTAL INCOME TO PAY BIG PART OF MONTHLY MORTGAGE PAYMENT (id:47351)
1197 Old Oak Drive
Oakville, Ontario
Welcome to this beautifully upgraded, move-in-ready family home in the highly sought-after West Oak Trails community of Oakville. Proudly maintained by the same owners for nearly 20 years, this property showcases true pride of ownership throughout. Featuring numerous updates for peace of mind, including windows (2012), furnace (2017), and roof (2018). A well-designed main floor renovation (2013-2014) enhances the home's layout and fills the space with natural light. The modern kitchen (updated 2021) offers granite countertops, new cabinet doors, and a brand new GE Cafe induction stove (2025), while the upstairs bathrooms (2018) have been tastefully renovated for added comfort and style. Step outside to a beautifully landscaped backyard with a large deck (2014, extended 2023), surrounded by mature trees and landscaping that provide a high level of privacy, perfect for family gatherings and summer barbecues. Located in one of Oakville's most desirable neighbourhoods, this home is close to top-rated schools, parks, walking trails, shopping, and public transit, offering convenience and lifestyle in one package. (id:47351)
6798 Bansbridge Crescent
Mississauga, Ontario
MOVE-IN-READY! Welcome to 6798 Bansbridge Crescent, a beautiful, spacious, and well-maintained semi-detached home on a large premium corner lot with no sidewalk. Located in a quiet, family-friendly Lisgar neighbourhood, this brick and stone residence offers large windows, abundant natural light, and the feel of a detached home. Inside, you will find pot lights, three generously sized bedrooms, and a partially finished basement with a cold room ideal for year-round storage. The primary bedroom includes a private ensuite washroom, providing comfort and convenience. This home includes smart thermostat automation for easy climate control at home or on the go, high-efficiency windows (2019), a new air conditioner (2025), and renovated upper-level washrooms (2026). With parking for three vehicles (including one in the garage), it is perfect for growing families. The large, fully usable backyard is a dream space for year-round entertaining. Close to excellent schools (including St. Therese of the Child Jesus - Extended French), parks, shopping, banks, gas stations, and public transit, this home is just 3.7 km (about 7 minutes) to Lisgar GO Station and offers quick access to Highways 407 (3 minutes) and 401. Move-in ready, this property combines comfort, style, and outstanding convenience in one exceptional package. (id:47351)
4663 Huffman Road
Burlington, Ontario
Located in the heart of Burlington's highly sought-after Alton Village, this beautifully maintained one-owner 3-bedroom detached home with a double car garage offers approximately 1,911 sq ft above grade and a highly functional layout ideal for families and professionals alike. The main floor features 9-foot ceilings, hardwood flooring throughout, a spacious formal dining room, and a bright eat-in kitchen showcasing new premium stainless steel appliances, quartz countertops with matching backsplash, and a stainless steel under-mount sink set beneath a sun-filled window. The open-concept family room is anchored by a cozy gas fireplace and overlooks a private, fully fenced backyard-perfect for entertaining or everyday family living. An upgraded hardwood staircase leads to the second level, where the oversized primary bedroom impresses with a sitting area, walk-in closet, and a large 4-piece ensuite complete with a soaking tub and walk-in shower. Two additional bright and generously sized bedrooms provide excellent flexibility, with one offering ensuite access to the second 4-piece bathroom. A versatile second-floor den/family room can easily be converted into a fourth bedroom, home office, or media space. Additional highlights include LED lighting throughout, an owned water heater, and a brand-new roof to be installed in March 2026 for added peace of mind. Ideally situated close to top-rated schools, parks, trails, shopping, restaurants, and all everyday amenities, with easy access to major highways and transit, this move-in-ready home delivers comfort, quality, and exceptional long-term value in one of Burlington's most family-friendly communities. (id:47351)
471 Valhalla Court
Oakville, Ontario
Corner Lot on a Quiet Cul-De-Sac in Bronte West, Oakville! Featuring a double-car garage and an impressive 70.55 x 157.25 ft lot, this renovated home fronts directly onto the stunning Bronte Creek Ravine, offering breathtaking views from nearly every window. $100k of Upgrades from top to bottom with high-quality finishes, Including Attic Insulation, Spanish Tiles, MDF kitchen, Glass Railing, Front fiber door, new garage door & New Heat Pump & Brand New Furnace -there's truly nothing to do but move in. The home offers 4 bedrooms and 2.5 baths, with a unique split-level layout that provides separate sitting areas on each level, ensuring privacy and functionality for the entire family. The custom kitchen, on the in-between level, features stylish cabinetry, sleek countertops, & stainless-steel Appliances seamlessly flowing into the dining and living areas. All windows overlook the serene Bronte Creek, bringing nature right into your home. Upgraded glass-railing stairs lead to 3 spacious bedrooms and a beautifully upgraded 5-piece bathroom. On the ground level, enjoy a spacious living room with a cozy wood-burning fireplace overlooking the covered deck-perfect for year-round enjoyment. The fourth bedroom includes its own private office/recreation space, filled with natural light and ideal for family entertainment or a home office. The basement offers a full washroom and laundry area, adding to the home's versatility. Step outside to a large, private corner backyard, perfectly suited for large gatherings, entertaining, or relaxing while surrounded by nature. Exceptional location close to top-rated schools, including St. Dominic's, Eastview, Gladys Speers, and Oakville Christian Private School. Queen Elizabeth Park & Recreation Centre, Donovan Bailey Trail are driveaway. Owner have Approved Permits for 2nd Storey Rear Extension - total living space of 2178 sqft 3D for Rear Extension attached. (id:47351)
521 Bussel Crescent
Milton, Ontario
Welcome to this beautiful detached home, located on a quiet, family-friendly crescent in the desirable Clarke neighbourhood. Featuring a charming brick and stone exterior, this home offers close to 3,000 sq. ft. of living space above grade, with 4 spacious bedrooms and 3 full bathrooms on second floor. Thousands spent on Recent Upgrades. Highlights include a double-door entry, 9-ft ceilings, fresh paint throughout, new light fixtures, new hardwood floors on the second level, oak staircase. The modern kitchen offers tall cabinetry, stainless steel appliances, Granite countertop and backsplash. Hardwood floors throughout and pot lights enhance the bright main level, while the family room features a cozy gas fireplace. Enjoy main-floor laundry, a primary bedroom with 5-pc ensuite and walk-in closet, and a second bedroom with balcony access and has its own ensuite. Other Two Bedrooms Have Jack n Jill Bathroom. The unfinished basement provides endless potential, plus a double-car garage for ample parking and storage. Close to Milton Go, Hwy 401. Walking distance to schools, park, trails, shopping and much more. Don't miss the virtual Tour. (id:47351)
260 Delrex Boulevard
Halton Hills, Ontario
Welcome to this well-maintained and beautifully updated backsplit, ideally situated on a large mature lot in a superb area of town. An inviting covered porch/patio welcomes you into this sun-filled home featuring a combined living and dining room with a walkout from the dining area to a deck, gazebo, and a nicely landscaped, private backyard. The stunning updated kitchen showcases lovely porcelain tile flooring, unique and gorgeous backsplash, quartz countertops, stylish shaker-style cabinetry with crown and glass detail and a convenient coffee/serving centre. The upper level offers three spacious bedrooms, all with hardwood flooring, including the primary bedroom with a walk-in closet and 2-piece ensuite. A nicely updated 4-piece bathroom, also with porcelain tile flooring, along with two linen closets, completes this level. The lower level, with a separate entrance adds excellent living space and features a rec room boasting a cozy gas fireplace insert, large above-grade windows, a fourth bedroom, gorgeous 3-piece bathroom, laundry area and loads of storage/utility space. An interlocking stone walkway from the front yard to the back, an interlock patio, covered barbeque area, large garden shed/shop with hydro, a two-car attached garage and parking for 4 cars in the driveway all add to the exceptional package. Close to schools, parks, shops, trails, and more. Finished beautifully from top to bottom - just move in and enjoy! (id:47351)
92 Milton Street
Toronto, Ontario
Located in one of Mimico's sought after neighbourhoods, this brownstone-style townhouse offers exceptional space, light and versatility. The home features three generous bedrooms and two full bathrooms, anchored by a bright, entertainment-sized main floor with a chef-inspired kitchen and a cozy gas fireplace in the living area. Hardwood floors and oversized windows fill the home with abundant natural light.Double patio doors open to a west-facing second-floor terrace, perfect for evening sunsets. The primary suite is a true retreat, complete with a private balcony, a large walk-in closet with built-ins and a spacious five-piece ensuite.The lower level provides ample storage and a two-car tandem built-in garage, with a portion easily adaptable as a flex space for a family room, home office, gym, or hobby area. Direct access from the garage to the main floor adds everyday convenience.Perfectly suited for families seeking access to well-regarded schools, as well as professionals and commuters who value quick access to transit and major highways. Enjoy great local shops, nearby parks, bike trails, and Mimico's beautiful waterfront amenities just minutes away. A thoughtfully designed home not to be missed! (id:47351)
19 Simpson Avenue
Toronto, Ontario
This could be the best deal in Etobicoke-an opportunity not to be slept on! This nearly completed detached home at 19 Simpson Ave, Mimico, offers the chance to add your finishing touches and make it uniquely yours. Featuring three spacious bedrooms, each with its own ensuite, and a primary bedroom with a private balcony, this home is meticulously designed for modern living. The open-concept main floor includes a walkout to a private terrace, creating the perfect space for entertaining or relaxation. The lower level, with a separate entrance and roughed-in bathroom, provides excellent potential for a rental unit, nanny suite, or additional living space. Priced aggressively in as-is condition, this property is a fantastic investment for renovators, contractors, or end users. Located in a prime Etobicoke neighbourhood near excellent schools, transit, shops, and restaurants, this home is the perfect combination of value, location, and potential. (id:47351)
3 - 476 Walkers Line
Burlington, Ontario
Beautiful executive 1638 sq. ft. townhouse condominium located in a boutique enclave. Just minutes away from the lake. A short 8 minute drive to downtown Burlington. Two banks on the corner, transit right out front, shopping across the street, walking/cycling path, minutes from the go station, short walk to Spencer Smith park and 5 minutes south of the QEW.3 bedrooms, 2 baths, two walk-in closets, 4 piece ensuite, walkout balcony from the master bedroom, 3 piece ensuite with access from a bedroom and the hall, laundry room on the second floor, central vacuum, central air, forced air, gas fireplace, 9 foot ceilings, newer furnace, newer shingles, walkout deck to the backyard, upgraded insulation, large unfinished basement (708 sq. ft.) with endless possibilities.Quiet, mature tree setting, lots of natural light. Interior garage access, parking for two vehicles.Complex of 15 townhouse condominium units. 8 parking spots reserved for visitors. Fantastic opportunity to own a comfortable, spacious (2346 sq. ft.), well-located home in one of the most desirable neighbourhoods in Burlington. (id:47351)
115 Woodvalley Drive
Brampton, Ontario
Well-maintained 4-bedroom, 3-bathroom fully detached home situated on a premium pie-shaped lot on a quiet street. Features combined living and dining area, separate family room with fireplace, and a family-size kitchen with a large breakfast area. Enjoy a fully fenced backyard and a well-designed, functional layout. The spacious primary bedroom offers a private ensuite and walk-in closet. All bedrooms are generously sized. Steps to trails, parks, schools, public transit, places of worship, grocery shopping, and Cassie Campbell Community Centre. Priced well-excellent value! (id:47351)
