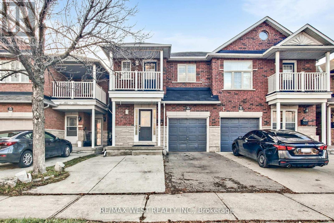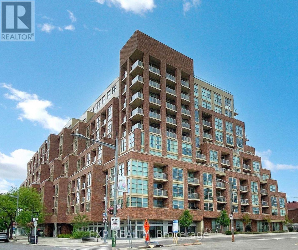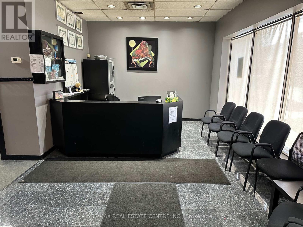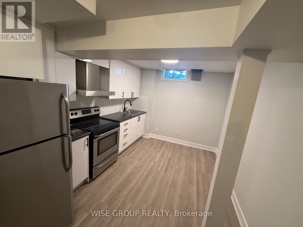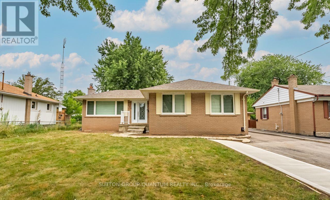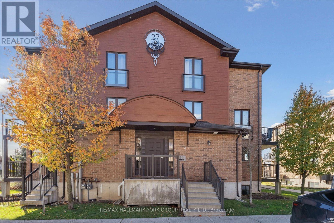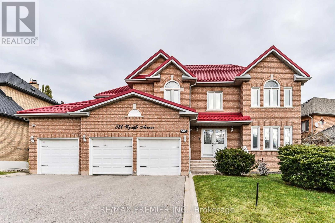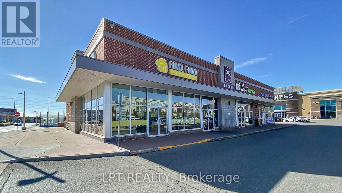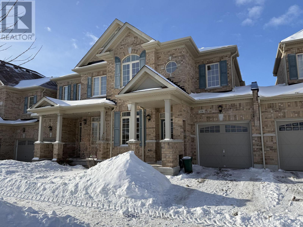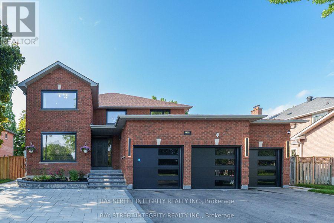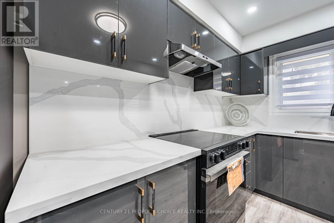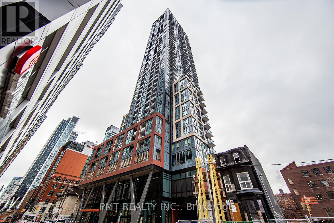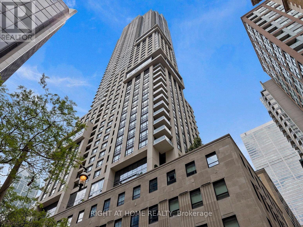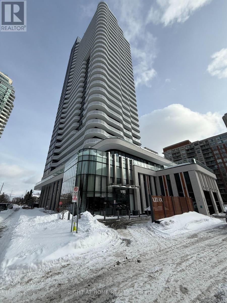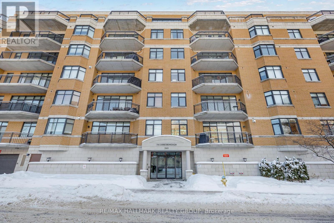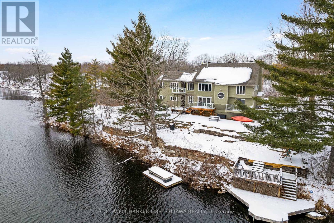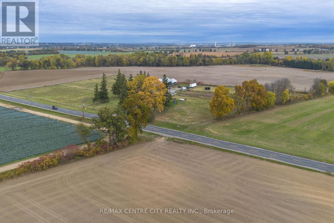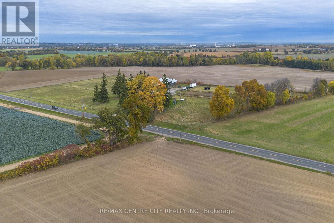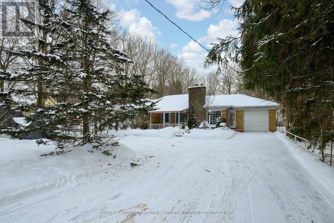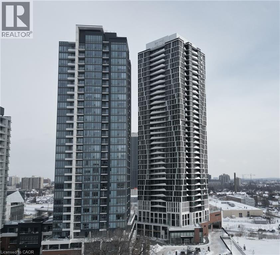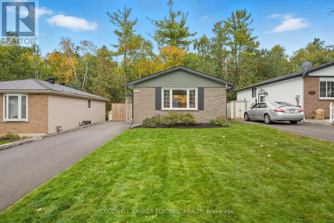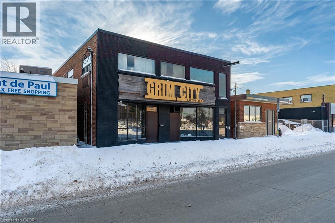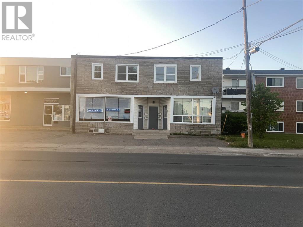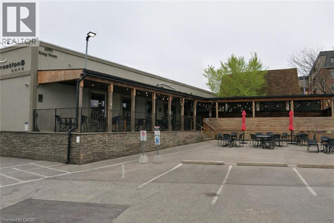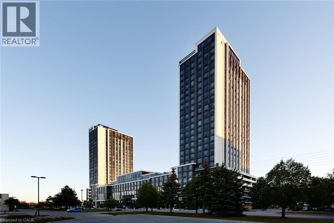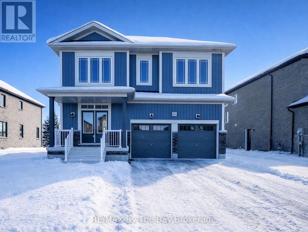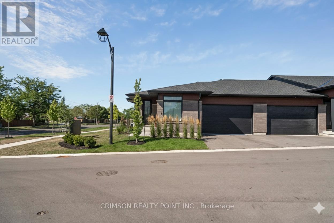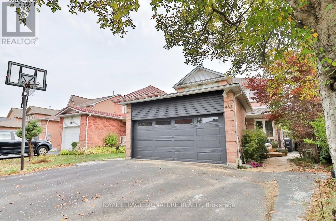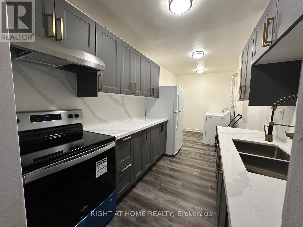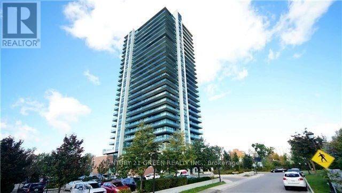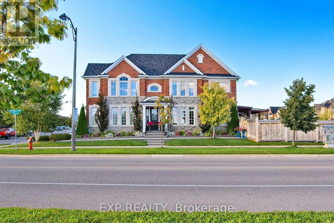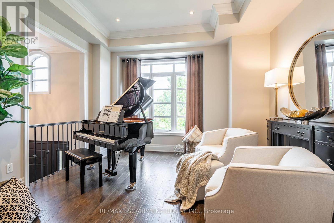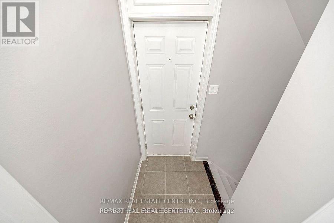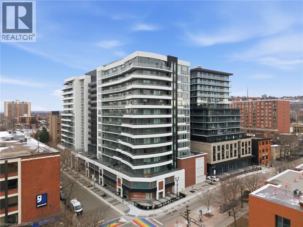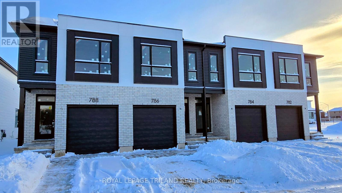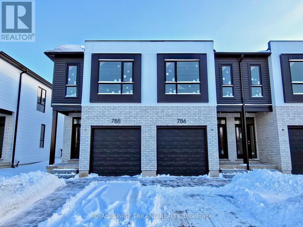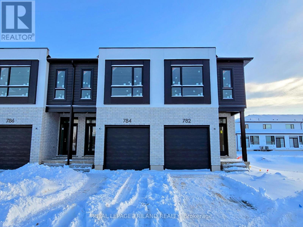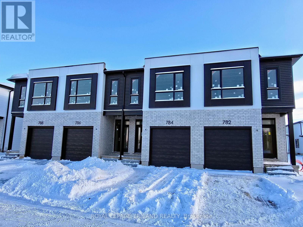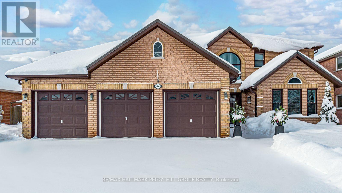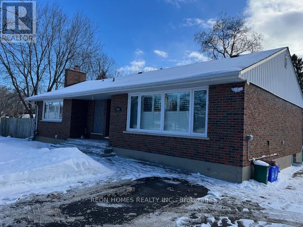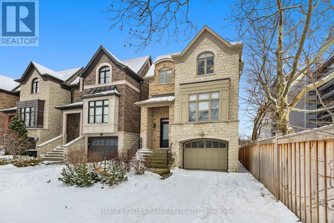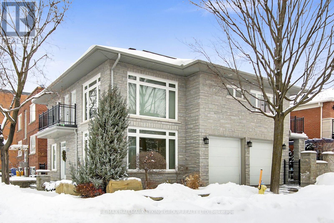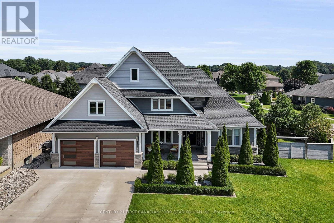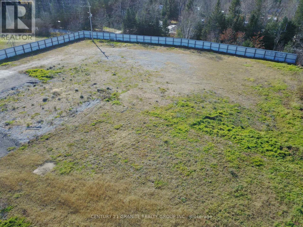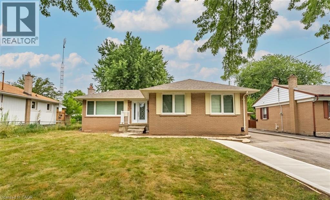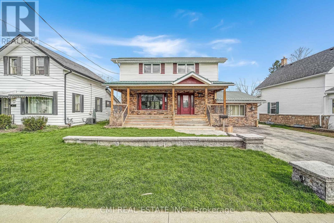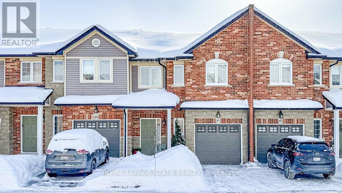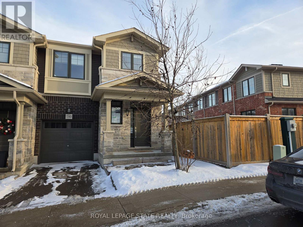40 San Gabriele Place
Toronto, Ontario
Perfect 2-Storey Home, 3+1 Bed Rooms and 4 Wash rooms for Families! Schools Nearby! This fully private semi-detached home in the desirable Humber Summit area is ideal for people who value having their own space! The main floor offers an open-concept layout with a bright living and dining area highlighted by stylish pot lights, seamlessly flowing into an UPDATED kitchen ideal for culinary pursuits. The all-white upgraded kitchen STAINLESS STEEL APPLIANCES, quartz countertops. The entire kitchen was updated. The upper level, you will find 3 generously sized bedrooms, including a primary suite complete with a walk-in closet and ensuite bath. Separate ENTRANCE to fully finished one bedroom basement apartment, offering excellent potential for additional living space or extra income. The fenced and concrete backyard provides an ideal space for outdoor relaxation and gatherings. Conveniently located with easy access to schools, parks, shopping, restaurants, transit access with the TTC, the upcoming LRT and major highways (407, 427, 401). Close Proximity to York University, Humber College & TTC subway line. View the virtual tour! (id:47351)
607 - 1787 St Clair Avenue W
Toronto, Ontario
This Is A Rare Offering For Buyers Who Want Space, Light, And Lifestyle In One Of The City's Most Vibrant Corridors. Welcome To A Truly Exceptional 2-Bedroom Plus Den, 2-Bathroom Residence Offering 1,413 Sq. Ft. Of Total Living Space, Including 1,058 Sq. Ft. Of Interior Living And An Expansive 355 Sq. Ft. Private Terrace With Unobstructed Views. Soaring 10-Ft Ceilings And Floor-To-Ceiling Windows Flood Every Room With Natural Light, Creating An Airy, Modern Atmosphere Throughout. The Open-Concept Layout Is Both Functional And Stylish, With A Versatile Den That Easily Serves As A Home Office Or Third Bedroom. The Generously Sized Terrace Extends Your Living Space Outdoors, Perfect For Entertaining, Relaxing, Or Enjoying City Views In Total Privacy. This Unit Includes 1 Parking Space And 2 Lockers, Adding Rare Convenience And Value. Located In A Highly Sought-After St. Clair West Neighbourhood, You're Surrounded By Trendy Cafes, Boutique Shopping, And Everyday Essentials, With Transit Right At Your Doorstep For Effortless Commuting. The Building Offers 24-Hour Concierge Service And Excellent Amenities, Delivering Comfort, Security, And A True Urban Lifestyle. Bright, Spacious, And Impeccably Located, This Is Condo Living Without Compromise - Perfect For Professionals, Downsizers, Or Anyone Seeking Space, Light, And Style In The Heart Of The City. (id:47351)
13 - 75 Rosedale Avenue W
Brampton, Ontario
Commercial condo located in the heart of Brampton with zoning that will accommodate several types of business, medical and professional office to name a few. Well maintained with a great layout and ample parking. There is a ground level door at the back, currently covered. Boasts 9 individual rooms (id:47351)
Basement - 55 Purdy Crescent
Toronto, Ontario
Welcome to this beautifully updated 1-bedroom, 1-bath basement apartment featuring a private separate entrance and a bright, modern layout. Enjoy fresh renovations throughout, offering a clean and comfortable living space. Shared laundry is conveniently located within the unit. The home sits on a large lot with a backyard featuring a pool, perfect for relaxing in the summer months. Located in a prime Toronto neighbourhood with quick access to Hwy 401, 400, and 427, making commuting a breeze. A fantastic opportunity to live in a well-maintained home in an unbeatable location! (id:47351)
Lower - 313 Ashbury Road E
Oakville, Ontario
Beautifully updated lower level in desirable Bronte East! Featuring luxury vinyl floors, recessed lighting, a modern kitchen with stone counters and stainless steel appliances, two bright bedrooms, and a spa-like bath. Enjoy a large shared backyard and two parking spaces-allin a top Oakville neighbourhood close to parks and excellent schools. (id:47351)
8 - 27 Madelaine Drive
Barrie, Ontario
This stunning, open-concept, two-story townhouse is located in the highly sought-after Yonge Station complex in Barrie's vibrant South End, just minutes from the GO Station. The home features 2 spacious bedrooms, 2 bathrooms, and newer stainless steel appliances. Enjoy the convenience of ensuite laundry and a private balcony. The property also boasts newer flooring and paint throughout, adding a fresh, contemporary feel to the space. With ample storage and closet space, this home offers both comfort and functionality. Building amenities include a gym and one designated parking spot. The property is ideally situated with easy access to Highway 400, shopping centers, and schools. (id:47351)
581 Wycliffe Avenue
Vaughan, Ontario
Welcome to 581 Wycliffe Ave, An immaculate 4+1 bedroom, 4 bathroom detached home in highly sought after Islington Woods, this spacious 2-storey layout features a rare 3-car garage and an extended driveway with parking for up to 9 vehicles. The fully finished basement, complete with a second kitchen offers ideal space for extended family or potential rental income. Upgrades include a lifetime metal roof, 200V service, digital pin pad locks on all doors, and a 32-channel CCTV system. Enjoy a private fenced backyard, cozy family-room with fireplace and central vac, steps from schools, Al Palladini Community Centre, Boyd Conservation Park, major retailers, Vaughan Mills, and quick access to Hwy 400/407. A perfect mix of comfort, convenience, and location-ideal for families seeking a quality home in a premier community. (id:47351)
Aa-A1 - 9342 Bathurst Street
Vaughan, Ontario
Beautifully recently renovated, open-concept restaurant in a prime Bathurst & Rutherford location. Over $ 400K spent in renovations and upgrades. Features a modern design and high-traffic exposure within a busy retail plaza anchored by LA Fitness, LCBO, Shoppers Drug Mart, RBC, and Sobeys. Whether you're looking to continue the current brand or launch your own unique culinary concept, this space is move-in ready and perfectly suited for success. (id:47351)
106 William Berczy Boulevard
Markham, Ontario
Bright and sun-filled 3-bedroom townhome located in the highly sought-after Berczy community with a top-ranking school zone. The main level features hardwood flooring and an open-concept kitchen with an eat-in breakfast area, quartz countertops, and stainless steel appliances. Surrounded by parks, schools, banks, restaurants, and everyday amenities, with public transportation just steps away, this home offers exceptional convenience and lifestyle appeal. Only a 300-metre walk to Beckett Farm Public School and approximately 1 km to Pierre Elliott Trudeau High School, making it an ideal place to call home. (id:47351)
2247 Rodick Road
Markham, Ontario
Welcome to Cachet community Offers over 5,000 sq. ft. of refined living space, featuring 3 car-garage. Nestled on a premium extra-70 ft wide lot. Renovated top-to-bottom with over $$$ hundreds of thousands upgrades, Every corner reflects refined taste, delivering a truly luxurious lifestyle.South Facing residence.3 Custom garage system built for the discerning homeowner total 11 parking spot, Features TOP appliances, Luxury 48' custom hood, 48' stove, 60'Refridgrator.oversized island. Private Theatre Professional-Grade Luxury Entertainment with high-end built-in Surround Sound.Heated floor in all bathrooms on 2nd floor. Walk-out legal basement with legal separate entrance, Fully self-contained with bathroom, living rm and 2 bright bedrooms,Smart layout allows the basement to function as two separate zones.Front and backyards professionally landscaped interlocking stone 2024. Window 2024, Door 2024, 3 garage 2024, New Luxury 48' custom hood, 48' stove, 60'Refridgrator. Top School Zone(Pierre Elliott Trudeau/Unionville High/St Augustine).Walk 3 mins to TNT. Close To Hwy 404, Go Station, Markville Mall, Grocery Stores, "Seller is the listing agent."Cachet (id:47351)
25 - 506 Normandy Street
Oshawa, Ontario
Three Bedroom Townhouse , Very Spacious In Desirable Area. Brandnew Light Fixtures.Basement Features Good Size Rec Room With Pot Lights And Laundry Room.Walking Distance To All Amenties, Schools, Parks, Minute Drive To Hwy 401 (id:47351)
3509 - 108 Peter Street
Toronto, Ontario
Enjoy This 1 Bedroom 35th Floor Unit With South Facing City Views. Enjoy This Space And Experience All The Perks Of Downtown Living. State Of The Art, Integrated Stainless Steel Appliances, A Large Spa Like Bathroom, And Sleek Designs And Finishes Throughout. Conveniently Located In The Heart Of Toronto With Easy Access To TTC, Queen West, King West, Finance District, Fashion District, Shops, Restaurants, And More! Industry Leading Building Amenities: Concierge, Gym, Party Room, And More! (id:47351)
1904 - 88 Scott Street
Toronto, Ontario
Welcome to 88 Scott Street, an iconic address where timeless style meets modern convenience in the heart of Toronto's Financial District. This luxurious 1 Bedroom + Large Den suite offers a thoughtfully designed floor plan with high-end finishes and an open-concept layout. The kitchen features integrated appliances, sleek cabinetry, and premium countertops, seamlessly connecting to the living and dining area, enhanced by floor-to-ceiling windows that fill the home with natural light. The spacious bedroom offers comfort and privacy, while the oversized den provides rare versatility it is large enough to be used as a genuine second bedroom, guest room, or private home office, making this suite ideal for todays flexible lifestyle.88 Scott offers residents access to outstanding amenities that rival those of a five-star hotel. Enjoy the state-of-the-art Core Club fitness centre, relax in the stunning Sky Lounge with panoramic city and lake views, or take advantage of the indoor pool, sauna, Wi-Fi lounges, meeting and party rooms, guest suites, and attentive 24-hour concierge service. Every detail of this building has been curated to deliver an elevated urban living experience. The location is second to none, boasting a perfect 100 Walk Score. Steps to Union Station, King Station, the PATH, and surrounded by Toronto's finest dining, shopping, and cultural attractions. St. Lawrence Market, Berczy Park, the waterfront, and the Distillery District are all nearby, offering endless opportunities for work, play, and leisure. (id:47351)
1811 - 15 Holmes Avenue
Toronto, Ontario
Welcome to this stunning two-bedroom corner unit offering breathtaking southeast views of downtown, the surrounding neighbourhood, and the lake. Flooded with natural light, this home features an expansive wrap-around balcony totalling 246 sq. ft. - perfect for relaxing or entertaining while enjoying panoramic city vistas.Located in a modern building just three years old, this unit sits at one of North York's most vibrant and convenient intersections (Yonge & Finch). Enjoy a walkable lifestyle with the TTC subway station, public library, trendy restaurants, and grocery stores all just a 5-minute walk away. Commuters will love the quick access to Highways 401 and 404, only 5-8 minutes drive.The unit includes one parking space and one locker, both conveniently located on Parking Level 1 - with the parking spot positioned directly in front of the elevator for maximum ease.Residents enjoy an impressive collection of premium amenities, including a fully equipped gym, yoga studio, golf simulator, pet spa, children's playroom, party room, rooftop terrace with BBQs, visitor parking, and guest suites. (id:47351)
203 - 260 Besserer Street
Ottawa, Ontario
Fabulous 2-bedroom condominium located within "The Lanesborough" - a prestigious Domicile-built residence located steps to Parliament Hill, the Rideau Centre, ByWard Market and the Rideau Canal, with an incredible selection of vibrant restaurants and trendy cafés right outside your door! This beautifully designed unit offers 1,090 sq ft of well-planned living space with soaring 10 ft ceilings and a spacious, open-concept layout. A true standout feature is the exceptional ~36' x 19' private patio - a rare offering perfect for entertaining or relaxing in the city! The stylish kitchen is equipped with stainless steel appliances, granite countertops, a centre island with breakfast bar, and a storage pantry. The open living and dining room features a cozy gas fireplace, custom built-in shelving and a wall of windows that flood the space with natural light. The primary bedroom boasts a generous walk-in closet with custom organizers, while the spacious second bedroom is ideal as a guest room or home office. A beautifully appointed 3-piece main bathroom features a granite vanity and glass shower. Additional highlights include in-suite laundry, underground parking and a storage locker. A rare opportunity that perfectly blends style, outdoor space, walkability and an exceptional urban lifestyle! 24 hour irrevocable. (id:47351)
100 Nagle Way
Tay Valley, Ontario
Lovely Long Lake is a joy, all seasons. Winter sparkles with beauty as you skate and cross-country ski on the lake. Summers full of fun swimming, boating and fishing. Home is big and beautiful, with light-filled flex spaces for all your family and friends. Located at the end of a quiet road, the home sits on 7 woodland acres. The sun rising and then setting over the lake makes every day special. In the evenings, the moon and stars are magical. Watch all this beauty outside on decks or inside via endless walls of window. The Great Room welcome you with its soaring ceiling and handsome fireplace with efficient woodburning insert. Open to the Great Room is the sunny dining room with wall of windows framing the lake. Family room is place to relax by the woodstove and enjoy the south and west panoramic lake views. Calming sitting nook encourages quiet times for reflection. Patio doors open to covered deck for lounging or gatherings. Contemporary brand new 2025 kitchen has island-breakfast bar where mornings welcome you with sunrises over the lake. Main floor bedroom is possible primary; main 4-pc spa bathroom has soaker tub. Main floor laundry station includes 2021 washer & dryer. Upstairs is three-piece bathroom and two bedrooms, with one also being your possible primary. Walkout lower level bright airy family room (or 5th bedroom) has patio doors to tiered Trex balcony with glass railing. Lower level den currently set up as bedroom; and, one more bedroom with patio doors to its own balcony. Lower level also has new 2021 three-piece bathroom. Hot water on demand 2021. Auto plug-in for a generator. Roof 2018 with quality fiberglass 40yr shingles. Attached oversized double garage insulated, finished and has workshop area with 220V. Gently treed landscaped yard leads to 608' of waterfront. Dock 9' deep at end for swimming, boating or, just sitting. High speed & cell service. Neighbours share snow plowing & maintenance for Nagel Way road; road fee $500/yr. 15 mins to Perth. (id:47351)
413 Ellis Avenue
Brant, Ontario
Dreams do come to life in the country! This 10 acre farm on Ellis Ave is located between Mt. Pleasant and Burford just Minutes outside of the Brantford City limits. Currently set up as an Equestrian farm, with horse stalls, paddocks with run-in shelters, it also has an abundant of storage space and it just takes your dream to unlock any other potential of a property like this. The century farmhouse set behind the towering trees in the front yard is a 1-3/4 storey, 3 bedroom 2 bathrooms home with updated propane furnace, updated water heater, updated floors throughout with 200 amp electrical service and 9 year old roof shingles. The 30x80' insulated horse barn has 11 rubber matted stalls, a sealed tack room, and a frost tap for water. The large clear-span implement shed is 20' to the trusses and spans 50x140', currently used as a place for storage, could easily be closed in as a drive shed, or used as an indoor riding arena. Connected to these buildings is a 20x50' insulated shop with 14x13' roll up door and a large 40x74' +/- drive shed with 20x12' roll up door. Outside you will find 4 paddocks each with 4 run-in shelters and a 80x160' sand base outdoor riding arena. The gravel ridge that this property is on provides ideal natural drainage and makes for great footing for horses as well. Come out and see this for yourself! (id:47351)
413 Ellis Avenue
Brant, Ontario
Dreams do come to life in the country! This 10 acre farm on Ellis Ave is located between Mt. Pleasant and Burford just Minutes outside of the Brantford City limits. Currently set up as an Equestrian farm, with horse stalls, paddocks with run-in shelters, it also has an abundant of storage space and it just takes your dream to unlock any other potential of a property like this. The century farmhouse set behind the towering trees in the front yard is a 1-3/4 storey, 3 bedroom 2 bathrooms home with updated propane furnace, updated water heater, updated floors throughout with 200 amp electrical service and 9 year old roof shingles. The 30x80' insulated horse barn has 11 rubber matted stalls, a sealed tack room, and a frost tap for water. The large clear-span implement shed is 20' to the trusses and spans 50x140', currently used as a place for storage, could easily be closed in as a drive shed, or used as an indoor riding arena. Connected to these buildings is a 20x50' insulated shop with 14x13' roll up door and a large 40x74' +/- drive shed with 20x12' roll up door. Outside you will find 4 paddocks each with 4 run-in shelters and a 80x160' sand base outdoor riding arena. The gravel ridge that this property is on provides ideal natural drainage and makes for great footing for horses as well. Come out and see this for yourself! (id:47351)
420 Riverside Drive
London North, Ontario
Sprawling Oakridge Ranch nestled on a 0.9 acre lot that backs onto the Thames River conservation area. Very private, park-like backyard with large covered patio, mature trees and river access. Bright and airy living room with large windows and stone fireplace, that leads to the spacious formal dining room area. Functional eat-in kitchen with stainless steel appliances. Additional entertaining space in the family room/sunroom that overlooks the peaceful backyard. 3-bedrooms and 2-bathrooms on the main level. Primary bedroom offers an ensuite bathroom. Lower level offers a large rec area, kitchen, separate den and full bathroom. Ample driveway parking and attached single car garage. Conveniently located close to major shopping plazas, public transit, parks , schools and a short drive to downtown. (id:47351)
25 Wellington Street S Unit# 3110
Kitchener, Ontario
Welcome to Station Park, one of Downtown Kitchener's most desirable condo communities. This high-floor 2-bedroom, 2-bathroom suite offers 768 sq ft of well-designed living space, including one underground parking spot and a storage locker. The unit features a bright open-concept layout with floor-to-ceiling windows, filling the space with natural light. The modern kitchen comes equipped with stainless steel appliances, granite countertops, and ample cabinet space, opening into the living and dining area with access to a private balcony and city views. The primary bedroom includes a full ensuite bathroom, while the second bedroom works perfectly as a guest room, home office, or flexible living space. In-suite laundry adds everyday convenience. Tenants at Station Park enjoy access to exceptional building amenities, including concierge service, a 20,000 sq ft sky deck, swim spa, bowling lanes, fitness centre with Peloton studio and yoga room, outdoor BBQ terrace, private dining room, lounges with games areas, reservable hot tubs, dog amenities, secure package delivery, bike storage, EV charging, and Wi-Fi-enabled common areas. Ideally located just steps from King Street West, the ION LRT, and Downtown Kitchener, with quick access to major employers including Google, D2L, Communitech, and the Accelerator Centre, as well as shopping, groceries, Grand River Hospital (WRHN), Victoria Park, and Wilfrid Laurier's Pharmacy School, transit, restaurants, hospitals, parks, and post-secondary institutions. A brand new, never-lived-in, move-in-ready suite offering comfort, convenience, and a prime urban location-perfect for professionals, couples, or roommates. (id:47351)
1673 Redwood Drive
Peterborough, Ontario
Welcome to the 1673 Redwood Drive, a bright and inviting west-end home that backs onto serene green space. This charming backsplit features 2+1 bedrooms, including a primary bedroom with a window overlooking the peaceful forest behind the house, an updated 4-piece bath, and a cozy living room with a corner gas fireplace. The eat-in kitchen is perfect for casual meals and flows seamlessly into the main living area. Step outside to your private, fenced yard where a flagstone patio awaits and is ideal for morning coffee, family BBQs, or simply relaxing in nature. Easy to maintain and move-in ready, this home is perfect for first-time buyers or small families seeking comfort and convenience in a desirable neighbourhood. (id:47351)
196 Parkdale Avenue
Hamilton, Ontario
Great Opportunity! This well maintained block building in the heart of Hamilton is 5500+ of sqft excluding basement.Located in the heart of Hamilton's Parkdale Avenue. 5+/- parking spaces at rear when double parked accessible via rear lane way via Brittania Ave. Metered parking is available on Parkdale Ave. Three (3) newer Gas furnaces (one per floor) with Central A/C. Flat rubber membrane Roof replaced in 2021. Electrical - 400 AMP service. Gas powered Hot Water Tank. Layout & Functionality are for a wide range of commercial and professional Offices. C5 Mixed Use Density Zoning. Main floor is largely Open concept with Reception Area and Rear Storage/Utility and washrooms. Second Floor consists of Large central waiting area, 5 private tattoo/piercing rooms, 2 piece washroom and rear Bachelor apartment with private rear fire escape. Lower Level has a large staff/storage area and a large Gym/Exercise area. A ramp from the Gym area leads up to Rear Main floor storage room. Building includes a total of 6 (six) washrooms. This space could be reconfigured for various uses!!!! R.S.A. Please see supplements for floor plans. (id:47351)
1512 Wellington St
Sault Ste Marie, Ontario
Prime commercial property located in the bustling east end of the city, just steps from Churchill Plaza. This high-visibility location is perfect for businesses seeking maximum exposure, with tons of daily traffic passing by. Whether you're starting a new venture or expanding your current business, this spot offers great potential in a vibrant and busy area. Don't miss the opportunity to secure a great location for your business! (id:47351)
4995 King Street
Beamsville, Ontario
An outstanding opportunity to lease a fully fixtured commercial space located along the Niagara Wine Route in the heart of Downtown Beamsville. Formerly operating as Conversations Café, this well-appointed unit offers existing kitchen infrastructure, service counters, seating areas, and mechanical systems in place—providing an efficient and cost-effective foundation for a new food and beverage concept without the purchase of an ongoing business. The premises benefit from on-site parking, a desirable outdoor covered patio, and two separate entrances, enhancing customer flow, visibility, and operational flexibility for dine-in, take-out, or multi-concept operations. The layout and exposure make this an excellent venue for a wide range of restaurant types—from casual dining and bakery concepts to wine bars, quick-service operators, or specialty eateries—subject to landlord approval and zoning. Beyond hospitality uses, the adaptable footprint and prime location also present strong potential for alternative commercial uses such as retail, professional offices, or boutique services. This is a rare chance to secure a versatile, turnkey-style space in one of Niagara’s fastest-growing communities. (id:47351)
330 Phillip Street Unit# Cp232
Waterloo, Ontario
This modern 3-occupancy suite in the prestigious ICON 330 building features an open-concept layout with a kitchen island and two full bathrooms. Located within walking distance to both Laurier and Waterloo Universities, this home offers the perfect blend of convenience and luxury. Enjoy top-tier amenities including concierge service, a gym, study lounge, basketball court, saunas, and games room. Some photos are from the builder. (id:47351)
66 Amber Drive
Wasaga Beach, Ontario
Welcome to 66 Amber Drive, a stunning Walnut Elevation B situated on a premium, parkland-backed lot in Phase 4 of the Villas of Upper Wasaga by Baycliffe Communities, set within the highly desirable Wasaga Sands neighbourhood. This final, master-planned phase is known for its quiet streets, peaceful setting, and natural surroundings-offering an enhanced sense of privacy with the home backing onto tranquil greenspace. Featuring a striking exterior and over 2,700 sq. ft. of upgraded living space, this 4-bedroom, 4-bathroom home is thoughtfully designed for both style and function and is loaded with more than $70,000 in upgrades. The bright, open-concept main floor showcases upgraded hardwood flooring, an enhanced trim package, and elegant wrought-iron spindles. The chef-inspired kitchen features a double pantry, quartz countertops, upgraded cabinetry, and sleek black hardware-opening seamlessly to the family and dining areas, ideal for everyday living and entertaining. Practical design elements include two points of access to the double garage-one through the laundry/mudroom and a convenient bonus side entry. Upstairs, the primary suite offers a serene retreat with a walk-in closet and spa-inspired ensuite, complete with a double vanity with banker drawers, freestanding soaker tub, and glass-enclosed shower. Additional bedrooms feature ensuite or Jack-and-Jill access, all finished with quartz countertops and premium upgrades. With greenspace views, a full basement ready for customization, and thoughtful upgrades throughout, this home blends comfort, quality, and lifestyle. Just minutes from Wasaga Beach's shoreline, schools, shopping, and scenic trails. Be the first to live in this move-in ready, newly built home, offering the confidence of modern construction, efficient systems, and full Tarion Warranty coverage. Just a short drive to Collingwood and Blue Mountain. (id:47351)
1 - 300 Richmond Street
Thorold, Ontario
Amazing opportunity, Welcome to this beautiful 2 bedrooms 2 full bathroom, main floor laundry, end unit luxury bungalow townhouse located in Serene Richmond Woods in Thorold. Enjoy your summer days lounging in your private rear covered deck. This open and bright home is located in a prime location close to entertainments and easy highway access, perfect for time home buyers or down sizing with a low maintenance fee! Full basement offers an open space, an opportunity to the buyers to design their own space and unleash your creativity, lots of possibilities! (id:47351)
Room - 462 Luzon Crescent
Mississauga, Ontario
Master bedroom with it's own ensuite bathroom and a walk in closet in a shared newly renovated2 storeys house in Fairview. Share a huge eat in Kitchen, dining room and living room with 3other rooms in the house . Hardwood Floor, skylight, bright and shine, big rooms, big no shared bathroom and walk-in closet. Landlord live in 1 of the other bedroom. utilities included. 1parking available. Students and new immigrants welcome. (id:47351)
1616 - 320 Dixon Road
Toronto, Ontario
Newly Renovated 2-Bedroom Apartment! Welcome To This Beautifully Renovated 2-Bedroom, 1-Bathroom Apartment, Offering Modern Finishes And A Bright, Layout. Enjoy A Brand-New Kitchen Sleek Countertops, And Ample Cabinet Space. Freshly Painted Walls, Stylish Flooring, And Updated Lighting Create A Warm And Inviting Atmosphere. The Upgraded Bathroom Features Contemporary Fixtures. Conveniently Located Near HWY 401, Transit, Shopping, Schools, And Parks, This Move-In-Ready Home Is Perfect For Comfortable City Living. Don't Miss Out & Schedule Your Viewing Today! (id:47351)
501 - 100 John Street
Brampton, Ontario
Beautiful Park Place Condo for Lease! This bright and spacious 1+Den unit offers plenty of natural light with an open, airy view. Features include granite countertops, upgraded backsplash, marble bathroom vanity, porcelain tile in the entryway, stainless steel appliances, and a large terrace with a gas BBQ hookup. Enjoy top amenities: gym, games room, party room, and a rooftop terrace with BBQ area. Walking distance to the GO Station, Gage Park, Rose Theatre, City Hall, shops, and restaurants. Minutes to Hwy 410. A stunning, move-in-ready unit in an unbeatable location! (id:47351)
520 Dougall Avenue E
Caledon, Ontario
PRICED TO SELL! Welcome to the Hottest Listing in Southfields Village, Caledon! This Premium Corner Lot Property offers an exceptional living experience with 4 spacious bedrooms upstairs and an additional 1 bedroom in a finished basement, perfect for an in law suite with possible rental potential. The home office on the main floor could also potentially be used as a bedroom.The home features engineered hardwood flooring, fresh paint throughout, and pot lights everywhere that create a bright and welcoming ambiance. The chef's kitchen is the heart of the home, featuring upgraded cabinetry and high end Thermador Appliances, and Granite Countertops with an open concept design. Step outside to your own private backyard oasis, featuring a covered deck, ambiant lighting and a place built for entertaining. In Ground Water sprinkler System to keep your lawn in tip top condition. With no neighbors to one side and back it backs directly on to a peaceful walking trail, privacy is guaranteed. The finsihed basement is a true entertainment hub, complete with built-in surround sound speakers and a 72" Sharp Aquos Big Screen TV, perfect for family movie nights. Conveneiently located near schools, restaurants, grocery stores, minutes to highway 410 and other amenities, this home truly has it all. Don't miss out on this extraordinary gem of a HOME. God Bless! (id:47351)
190 Dorval Drive
Oakville, Ontario
Stunning Fernbrook built town home within walking distance to downtown Oakville. Luxurious town with elevator allowing easy access to all four levels. No expense spared with the finishes throughout including spectacular temperature controlled wine wall in dining room, custom built-ins in family room, gorgeous kitchen, lovely gym with glass wall overlooking cozy rec room. Drive into your spectacular garage with custom built in cabinets, epoxy flooring and PVC paneled roof and walls with partial PVC slat wall. Enjoy a glass of wine or an al fresco dinner on your private rooftop garden. What a lifestyle! Let's get you home! (id:47351)
928 Dice Way
Milton, Ontario
Be the first to live in this brand new, ALL UTILITIES INCLUDED, never-lived-in basement apartment located in a quiet and family-friendly neighborhood. This beautiful unit features modern laminate flooring, pot lights throughout, and a bright, open-concept layout that combines comfort and contemporary design. The apartment includes 2 spacious bedrooms with ample closet space and 1 full washroom with stylish finishes. The modern kitchen is equipped with brand new fixtures and plenty of cabinet storage, making it perfect for daily living. Bright lighting and large windows add to the open, airy feel of the space. Enjoy your private separate entrance and exclusive laundry access, offering complete independence. Ideal for a small family or working professionals looking for a clean, modern, and move-in-ready home.30% utilities to be shared with Landlord. No smoking and no pets. (id:47351)
212 King William Street Unit# 416
Hamilton, Ontario
Amazing 1 bedroom + den unit with a private outdoor balcony and walk-in-closet—this one truly shows 10+ with no disappointments. The suite comes complete with a washer, dryer, fridge, stove, dishwasher, microwave, and window coverings. Step into your dream kitchen featuring a stunning quartz island. The balcony offers a beautiful retreat to unwind or entertain, complete with spectacular sunset views. This unit also includes an indoor exclusive parking space, roughed in for EV charging, on ground level, convenient location near elevators for easy loading and unloading, plus a storage locker for added convenience. The building is packed with amenities: concierge, an impressive gym with top-tier equipment, pet washing station, a beautiful, modern, and spacious party room with large kitchen, dining tables, sofas and a fireplace, as well as a stunning rooftop terrace with vast sitting areas to unwind, entertain or dine with access to multiple BBQs, and so much more. The location is unbeatable, just steps to the theatre, restaurants, shops, and transit. (id:47351)
788 Banyan Lane
London North, Ontario
TAKE ADVANTAGE OF BUILDER PROMO PRICING ON THIS UNIT! Interior finishes are being completed now allowing for a quick closing!! BONUS!! The second floor is being finished with luxury vinyl plank instead of carpet! Werrington Homes is excited to announce the launch of their newest project The North Woods in desirable Hyde Park community of Northwest London. The project consists of 45 -storey contemporary townhomes priced from the mid $500's. With the modern family & purchaser in mind, the builder has created 3 thoughtfully designed floorplans. The end units known as "The White Oak", offers 1686 sq ft above grade, 3 bedrooms, 2.5 bathrooms & a single car garage. The interior units known as "The Black Cedar" offers 1628 sq ft above grade with 2 bed or 3 bed configurations, 2.5 bathrooms & a single car garage. The basements have the option of being finished by the builder to include an additional BEDROOM, REC ROOM & FULL BATH! As standard, each home will be built with brick, hardboard and vinyl exteriors, 9 ft ceilings on the main, luxury vinyl plank flooring on the main and upper floor, quartz counters, second floor laundry, paver stone drive and walkways, ample pot lights, tremendous storage space & a 4-piece master ensuite complete with tile & glass shower & double sinks! The North Woods location is second to none with so many amenities all within walking distance! Great restaurants, smart centres, walking trails, mins from Western University & directly on transit routes! Low monthly fee ($77 approx.) to cover common elements of the development (green space, snow removal on the private road, etc).This listing represents "The Black Cedar" interior unit base price 3 bed plan. *images are from a previously completed, Black Cedar 3 bed plan & may show optional upgraded features not included* This listing represents "The Whiteoak" end unit base price 3 bedroom plan. *Photos are of an already completed unit at 790 Banyan Ln, some images may show optional upgraded f (id:47351)
786 Banyan Lane
London North, Ontario
TAKE ADVANTAGE OF BUILDER PROMO PRICING ON THIS UNIT! Interior finishes are being completed now allowing for a quick closing!! BONUS!! The second floor is being finished with luxury vinyl plank instead of carpet!! Werrington Homes is excited to announce the launch of their newest project The North Woods in the desirable Hyde Park community of Northwest London. The project consists of 45 two-storey contemporary townhomes priced from the mid $500's. With the modern family & purchaser in mind, the builder has created 3 thoughtfully designed floorplans. The end units known as "The White Oak", offers 1686 sq ft above grade, 3 bedrooms, 2.5 bathrooms & a single car garage. The interior units known as "The Black Cedar" offers 1628 sq ft above grade with 2 bed or 3 bed configurations, 2.5 bathrooms & a single car garage. The basements have the option of being finished by the builder to include an additional BEDROOM, REC ROOM & FULL BATH! As standard, each home will be built with brick, hardboard and vinyl exteriors, 9 ft ceilings on the main, luxury vinyl plank flooring on the main and upper floor, quartz counters, second floor laundry, paver stone drive and walkways, ample pot lights, tremendous storage space & a 4-piece master ensuite complete with tile & glass shower & double sinks! The North Woods location is second to none with so many amenities all within walking distance! Great restaurants, smart centres, walking trails, mins from Western University & directly on transit routes! Low monthly fee ($77 approx.) to cover common elements of the development (green space, snow removal on the private road, etc). (id:47351)
784 Banyan Lane
London North, Ontario
TAKE ADVANTAGE OF BUILDER PROMO PRICING ON THIS UNIT! Interior finishes are being completed now allowing for a quick closing!! BONUS!! The second floor is being finished with luxury vinyl plank instead of carpet!! Werrington Homes is excited to announce the launch of their newest project The North Woods in the desirable Hyde Park community of Northwest London. The project consists of 45 two-storey contemporary townhomes priced from the mid $500's. With the modern family & purchaser in mind, the builder has created 3 thoughtfully designed floorplans. The end units known as "The White Oak", offers 1686 sq ft above grade, 3 bedrooms, 2.5 bathrooms & a single car garage. The interior units known as "The Black Cedar" offers 1628 sq ft above grade with 2 bed or 3 bed configurations, 2.5 bathrooms & a single car garage. The basements have the option of being finished by the builder to include an additional BEDROOM, REC ROOM & FULL BATH! As standard, each home will be built with brick, hardboard and vinyl exteriors, 9 ft ceilings on the main, luxury vinyl plank flooring on the main and upper floor, quartz counters, second floor laundry, paver stone drive and walkways, ample pot lights, tremendous storage space & a 4-piece master ensuite complete with tile & glass shower & double sinks! The North Woods location is second to none with so many amenities all within walking distance! Great restaurants, smart centres, walking trails, mins from Western University & directly on transit routes! Low monthly fee ($77 approx.) to cover common elements of the development (green space, snow removal on the private road, etc).This listing represents "The Black Cedar" interior unit base price 3 bedroom plan. *images are from a prreviously completed, Black Cedar 3 bedroom plan, and may show optional upgraded features not included* (id:47351)
782 Banyan Lane
London North, Ontario
TAKE ADVANTAGE OF BUILDER PROMO PRICING ON THIS UNIT! Interior finishes are being completed now allowing for a quick closing!! BONUS!! The second floor is being finished with luxury vinyl plank instead of carpet!! Werrington Homes is excited to announce the launch of their newest project The North Woods in the desirable Hyde Park community of Northwest London. The project consists of 45 two-storey contemporary townhomes priced from the mid $500's. With the modern family & purchaser in mind, the builder has created 3 thoughtfully designed floorplans. The end units known as "The White Oak", offers 1686 sq ft above grade, 3 bedrooms, 2.5 bathrooms & a single car garage. The interior units known as "The Black Cedar" offers 1628 sq ft above grade with 2 bed or 3 bed configurations, 2.5 bathrooms & a single car garage. The basements have the option of being finished by the builder to include an additional BEDROOM, REC ROOM & FULL BATH! As standard, each home will be built with brick, hardboard and vinyl exteriors, 9 ft ceilings on the main, luxury vinyl plank flooring on the main and upper floor, quartz counters, second floor laundry, paver stone drive and walkways, ample pot lights, tremendous storage space & a 4-piece master ensuite complete with tile & glass shower & double sinks! The North Woods location is second to none with so many amenities all within walking distance! Great restaurants, smart centres, walking trails, mins from Western University & directly on transit routes! Low monthly fee ($77 approx.) to cover common elements of the development (green space, snow removal on the private road, etc). This listing represents "The Whiteoak" end unit base price 3 bedroom plan *Photos are of an already completed unit at 790 Banyan Lane, some images may show optional upgraded features* (id:47351)
66 Raquel Street
Barrie, Ontario
RESORT-STYLE BACKYARD WITH SALTWATER POOL, COVERED HOT TUB & OUTDOOR BAR, 3-CAR HEATED/INSULATED GARAGE, OVER 4,000 SQ FT & MULTI-GENERATIONAL LIVING! Get ready to fall for this entertainer's dream in Barrie's Painswick South, where a resort-style backyard, over 4,000 finished sq ft of space, and a rare triple garage take centre stage! Set on a 67 x 117 ft lot on a quiet, family-friendly street, this stately brick 2-storey home makes a strong first impression with dark-trimmed windows, well-kept landscaping, and a wide driveway with parking for multiple vehicles. The triple garage is insulated, heated, finished with epoxy floors, and includes three automatic door openers - perfect for vehicles, toys, or a workshop. The backyard is built to impress with a saltwater pool with newer pump, large interlock patio, covered hot tub cabana, and a custom outdoor bar with a curved stone-faced counter, bar-height seating, and vaulted wood pavilion roof. The spacious white shaker kitchen features quartz countertops, stainless steel appliances, a double undermount sink, island with seating, beverage fridge, and a built-in sideboard with extra cabinetry. A combined living and dining room offers excellent flow, while the sunken family room adds warmth with hardwood floors, a dark feature wall, gas fireplace with hex tile surround, white trim detail, and wood mantel. A main floor laundry room adds function with garage access and laundry sink. Upstairs offers four bedrooms, including a generous primary suite with walk-in closet and 5-piece ensuite with soaker tub, double vanity & separate shower, plus a bright reading nook with arched window. The finished basement offers in-law or multi-gen potential with a full kitchen, rec room, bedroom, 4-piece bath & theatre room with double French doors, mural walls & space for elevated seating. Located in Barrie's Painswick South, walking distance to schools, Zehrs, Shoppers, LCBO, salons, restaurants, library, transit & Barrie South GO. (id:47351)
(Bsmt) - 1825 Rossland Road
Whitby, Ontario
Welcome to a beautiful, recently renovated, finished basement with a separate entrance. 2 bedrooms, 1 full bathroom. Perfect for a family. Combined kitchen and living space with bright windows* Spacious bedrooms with closets. 1 parking spot available* Bus stop steps away from home. Close to school. (id:47351)
575 Fairlawn Avenue
Toronto, Ontario
Introducing 575 Fairlawn Avenue, an exceptional opportunity to own a truly turnkey family home on one of Bedford Park's most sought-after streets. Built approximately 10 years ago yet showing like new, this immaculate 4-bedroom, 4-bathroom residence offers the rare combination of modern construction, timeless design, and outstanding value.This represents the lowest price point available for a home of this stature in the neighbourhood -and as seasoned buyers know, it always pays to own the best home at the best value. With an elegant stone exterior and a generous 28-foot frontage, the property feels notably wider and more spacious than most, offering excellent curb appeal and a strong sense of presence.Set far back from Bathurst Street, the home enjoys an unusually quiet and private setting, complemented by exceptional side-yard separation and a sun-filled south-facing lot that floods the interior with natural light throughout the day. Inside, the layout is ideal for modern family living, featuring soaring ceiling heights, refined finishes, and a seamless flow designed for both everyday comfort and entertaining.The heart of the home is the beautifully appointed kitchen, complete with high-end built-in luxury appliances, generous storage, and thoughtful design details. A proper mudroom, well-proportioned bedrooms, and spa-like bathrooms further elevate the functionality and livability of the space.Located on one of Bedford Park's finest streets, close to top schools, parks, transit, and amenities, 575 Fairlawn Avenue is a rare offering-a bright, spacious, move-in-ready home that delivers exceptional value in one of Toronto's premier neighbourhoods. (id:47351)
121 Macdonald Street
Ottawa, Ontario
An exceptional urban residence in Ottawa's prestigious Golden Triangle, 121 MacDonald Street presents a rare opportunity to acquire a refined home offering privacy, security, and walkable access to the city's most celebrated amenities. Built in 2008, this elegant property is distinguished by its sophisticated design, generous scale, and premium features rarely found in such a central location. The residence is filled with natural light and features heated floors throughout all levels, including the garage, providing discreet luxury and year-round comfort. A two-car garage complemented by additional two-car driveway parking makes this home uniquely suited for embassy use, executive households, or automobile enthusiasts-an exceptional advantage in this sought-after neighbourhood. Ideally located just moments from the Rideau Canal and a short walk to Elgin Street's fine dining, boutiques, and cultural institutions, the home offers both tranquility and immediate access to Ottawa's diplomatic, governmental, and commercial core. Private east- and west-facing balconies extend from the primary and guest bedrooms, offering serene outdoor spaces for morning and evening enjoyment. The second-floor loft provides remarkable flexibility and can be seamlessly converted into an additional bedroom, private office, or formal sitting room. A well-appointed bedroom on the same level features its own cheater ensuite bath, ideal for guests or family members. The full-height lower level, complete with a fireplace, adds an inviting layer of living space suitable for entertaining, a private guest suite, or secure staff accommodations. With its intelligent layout, abundant parking, and prestigious address, this home effortlessly meets the demands of international buyers seeking comfort, discretion, and proximity to Ottawa's diplomatic and cultural landmarks. A rare and compelling offering in one of the capital's most distinguished enclaves. 2nd flr office can be converted to a 4th bedroom. (id:47351)
405 Darcy Drive
Strathroy-Caradoc, Ontario
Welcome to 405 Darcy Drive! Situated on a premium corner lot, this show-stopping home is more than just a place to live, it's a lifestyle, a sanctuary, and the crown jewel of the neighbourhood. Featuring 6 spacious bedrooms, 4 designer bathrooms, and thoughtful upgrades throughout, this residence seamlessly blends timeless design with modern elegance. From the moment you arrive, the extra-wide front porch, mature trees, and professionally landscaped gardens set the stage. Inside, a grand double-height foyer with custom built-ins welcomes you into a space where every detail has been carefully curated. Off the entrance, a stylish office/den with deep blue feature wall and large windows offers a perfect place to work or create. The main living area is breathtaking, with soaring ceilings, massive windows, and a striking gas fireplace wall that anchors the space with warmth and sophistication. Flowing into the dining room and chef's kitchen, the open-concept layout is ideal for entertaining. The kitchen shines with quartz countertops, central island, premium cabinetry, and high-end finishes throughout. The main-floor primary suite is a true retreat with tray ceiling lighting, generous space, and a spa-like ensuite with heated floors. A well-designed mudroom/laundry combo with access to heated garage and a chic powder room with a custom wood and glass bowl sink adds convenience and style. Upstairs, an extra wide hallway leads to four bedrooms, three with walk-in closets, and a beautifully appointed bathroom. The fully finished basement adds another level of luxury with a 6th bedroom, spacious great room with wet bar, recreation/games room, and a sleek 3-piece bath. Step outside to your private backyard oasis complete with deck, pergola, green turf, wood fire pit, electrified shed/bar, mature gardens, and a borewell fed sprinkler system. A perfect blend of tranquility and function. Don't miss your chance to call this exceptional property home. (id:47351)
546 Hastings Street N
Bancroft, Ontario
Looking for the ideal location to grow your business? This property offers exceptional visibility and accessibility in one of Bancroft's busiest commercial areas. Positioned just off the highway, its surrounded by established box stores and thriving businesses ensuring steady traffic and strong exposure. With essential infrastructure already in place, this one Arce Lot is ready to support your vision .With essential infrastructure already in place including a highway entrance, hydro transformer ready for hook-up, municipal water supply, and Class 4 septic system installed, this lot is primed for immediate development. ( Site Plan Available ) Zoned as C3, the commercial opportunities are many, Whether you're dreaming of opening a restaurant, retail shop, or office space, this versatile property offers endless possibilities for ambitious entrepreneurs. Bring your business to where the growth is happening! (id:47351)
313 Ashbury Road Unit# Lower
Oakville, Ontario
Beautifully updated lower level in desirable Bronte East! Featuring luxury vinyl floors, recessed lighting, a modern kitchen with stone counters and stainless steel appliances, two bright bedrooms, and a spa-like bath. Enjoy a large shared backyard and two parking spaces—all in a top Oakville neighbourhood close to parks and excellent schools. (id:47351)
96 Elgin Street
Kawartha Lakes, Ontario
Charming detached home in a family-friendly neighbourhood, set on a beautifully maintained 57 203 ft lot surrounded by mature trees. Enjoy a spacious covered front porch-perfect for morning coffee and quiet relaxation. The bright foyer opens into a welcoming eat-in kitchen complete with a chef's walk-in pantry. The open-concept living and dining area provides an ideal layout for a growing family, while a naturally lit sunroom offers the perfect retreat for plant lovers. A separate cozy family room with a fireplace connects through the laundry area and 2-pc powder room to a functional mudroom with built-in storage and a walkout to the rear deck. The upper level features four generous bedrooms and a well-appointed 5-piece bathroom. The fully finished basement includes a spacious recreation room with a fireplace, additional bedroom, 3-pc bathroom, utility area, and a large cold room/cantina-ideal as an in-law suite or guest accommodation. Step into the entertainer's backyard showcasing gorgeous landscaping, a large deck with built-in bar top, and a hot tub-an outdoor oasis perfect for hosting family and friends. (id:47351)
48 - 60 Cloverleaf Drive
Hamilton, Ontario
Welcome to the inviting Cloverleaf Drive in Ancaster, where you will find a lovely community just moments away from the vibrant Meadowlands Shopping Centre. This three-bedroom, three-bathroom townhome is designed to impress and offers thoughtful updates throughout, ensuring a comfortable and welcoming atmosphere. As you enter, you will be greeted by new, beautifully crafted stairs and stylish flooring that create a warm and inviting space. The new appliances, including an upgraded air conditioning system, along with contemporary lighting fixtures and bedroom-level laundry, add both practicality and elegance. Ideally situated, providing easy access to entertainment, shopping, dining, highways, schools, and public transportation, making daily life more convenient and manageable. Enjoy a bright and spacious backyard, perfect for unwinding during warm summer evenings. Move-in ready, this townhome allows you the freedom to add your personal touches, making it truly your home. (id:47351)
180 - 1890 Rymal Road E
Hamilton, Ontario
Property sold "As is, where is" basis. Seller makes no representation and/or warranties. RSA. (id:47351)
