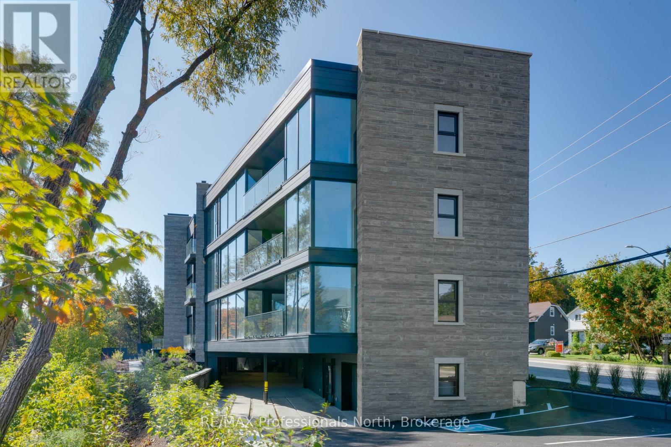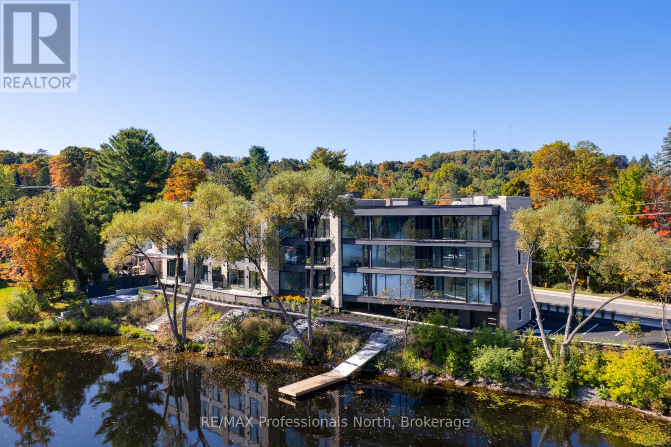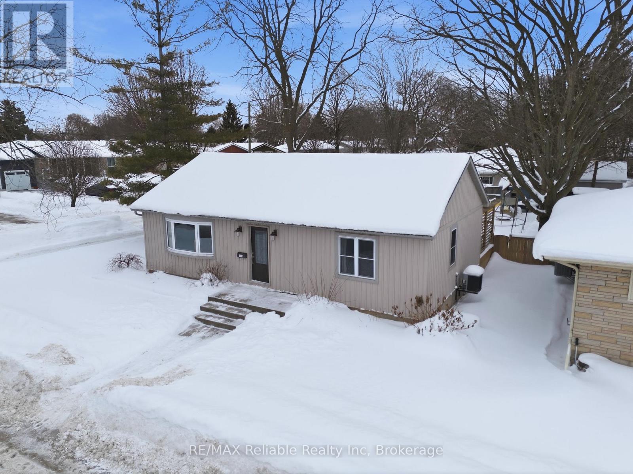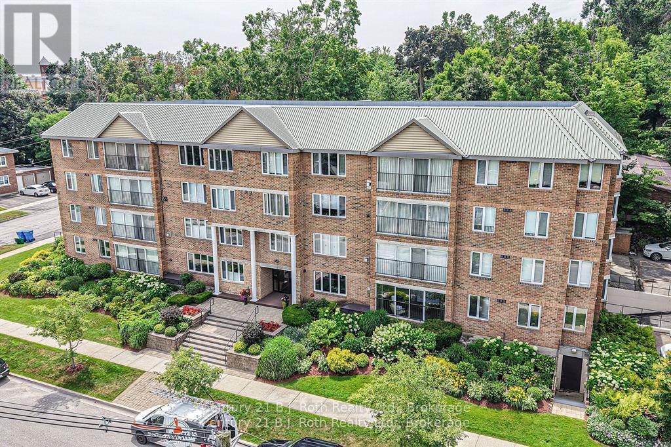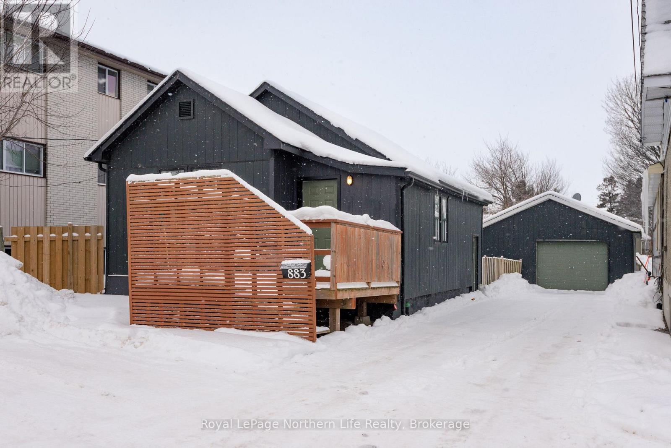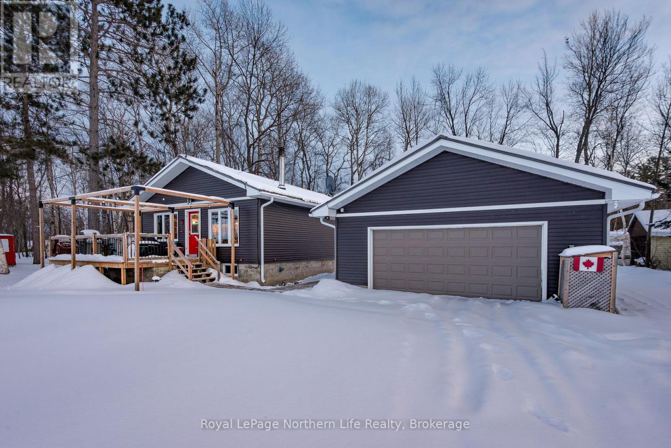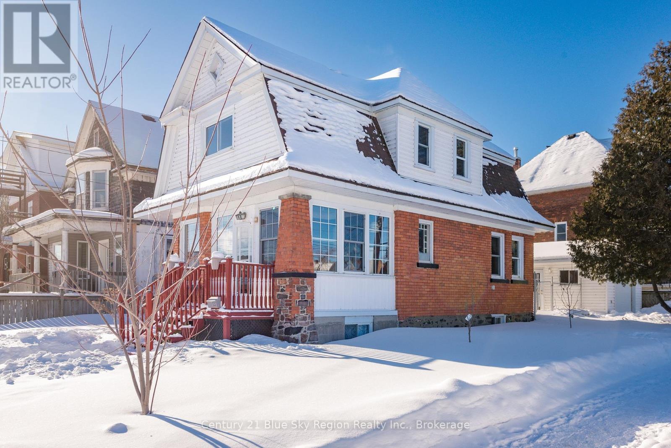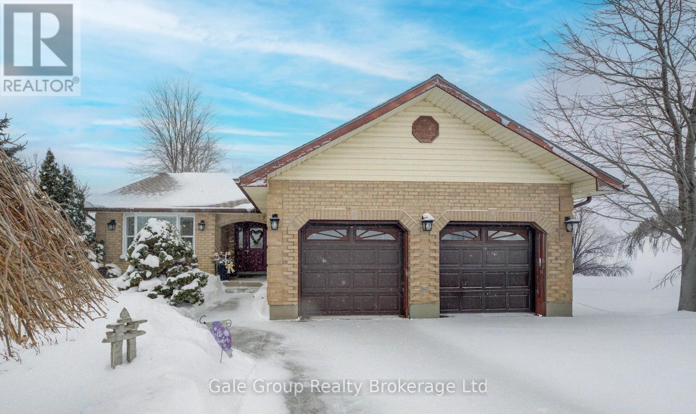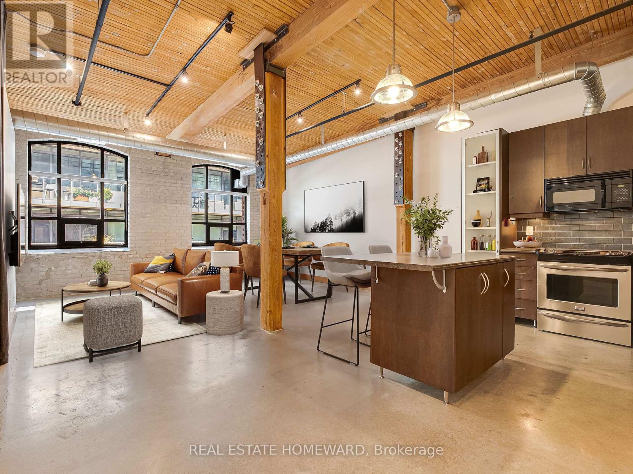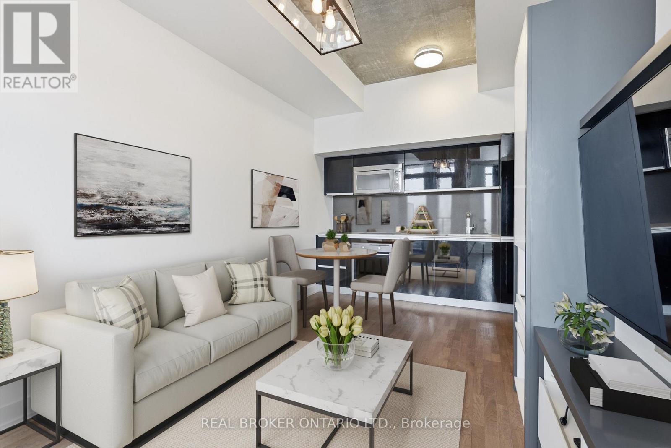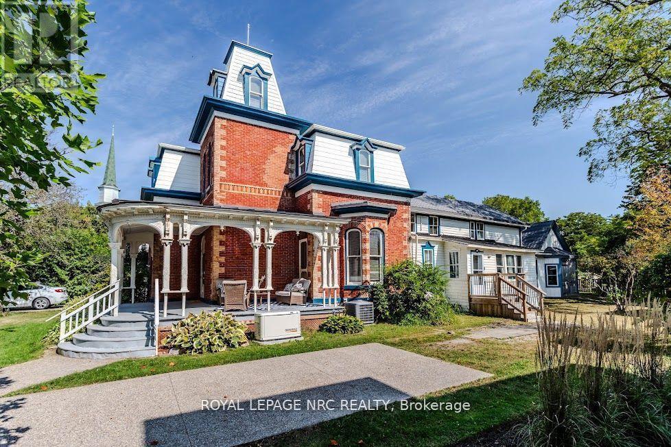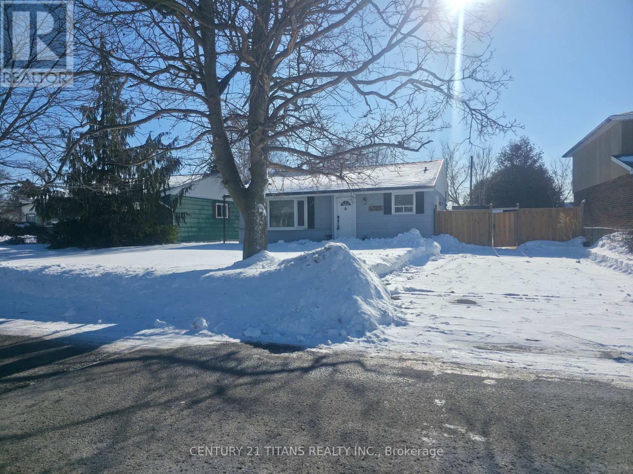203 - 32 Brunel Road
Huntsville, Ontario
Welcome to The Riverbend! Luxury Waterfront Living on the Muskoka River. Unit 203 offers a Year round rental experience with refined Muskoka living. In this luxury 2 bedroom condominium suite at The Riverbend, an exclusive waterfront community is nestled along the shores of the Muskoka River in Huntsville. This exceptional unit is available to purchase or lease, and is offered on a minimum 6-month lease.The Riverbend is an intimate, boutique residence with just 15 suites, blending modern design with timeless Muskoka charm. This spacious 2 bedroom suite features an open-concept living area, designed to maximize natural light and showcase stunning riverfront views through large, energy-efficient triple-paned windows.Enjoy peace and privacy while remaining just minutes from Huntsville's vibrant downtown, local shops, dining, and amenities. With direct access to 40 miles of boating on the Muskoka River, waterfront living doesn't get better than this. A large communal dock, along with a patio and BBQ area, provides the perfect setting for relaxing or entertaining throughout the season.The unit includes one underground parking space, with guest parking available. Boat slips may be available separately.This is unit is offered for sale or rental and is ideal for those seeking a premium Muskoka retreat for the summer months, or a year round home! (id:47351)
101 - 32 Brunel Road
Huntsville, Ontario
Welcome to The Riverbend! Luxury Waterfront Living on the Muskoka River. Unit 101 offers a Year round rental experience with refined Muskoka living. In this luxury 2 bedroom condominium suite at The Riverbend, an exclusive waterfront community is nestled along the shores of the Muskoka River in Huntsville. This exceptional unit is available to purchase or lease, and is offered on a minimum 6-month lease.The Riverbend is an intimate, boutique residence with just 15 suites, blending modern design with timeless Muskoka charm. This spacious 2 bedroom suite features an open-concept living area, designed to maximize natural light and showcase stunning riverfront views through large, energy-efficient triple-paned windows.Enjoy peace and privacy while remaining just minutes from Huntsville's vibrant downtown, local shops, dining, and amenities. With direct access to 40 miles of boating on the Muskoka River, waterfront living doesn't get better than this. A large communal dock, along with a patio and BBQ area, provides the perfect setting for relaxing or entertaining throughout the season.The unit includes one underground parking space, with guest parking available. Boat slips may be available separately.This is unit is currently only offered rental and is ideal for those seeking a premium Muskoka retreat for the summer months, or a year round home! (id:47351)
116 Oxford Street
Goderich, Ontario
This centrally located 2 bedroom bungalow is efficient and well-maintained, offering a simple, convenient lifestyle. Attractive kitchen with stainless appliances. It features forced air gas heat and central air. The full, unfinished basement provides abundant storage space and plenty of potential. Outdoors, relax on the deck and enjoy the convenience of a fully fenced yard. You'll love the double drive with parking for 4. Don't miss this opportunity to own a great bungalow in Goderich! (id:47351)
104 - 95 Matchedash Street N
Orillia, Ontario
Welcome to The Curtmoor, a highly desirable building in the heart of the North Ward! This beautifully maintained main floor condo offers 1,800 sq ft of comfortable living space with 3 bedrooms, 2 bathrooms, and a spacious in-unit laundry and storage room. Enjoy access to a peaceful back garden area, plus an additional storage room, for the exclusive use of this unit, conveniently located just across the hall. This is the only unit on the floor that includes an additional storage room. Features include underground parking, beautifully landscaped gardens, a welcoming common room, and regular social gatherings. All within easy walking distance to downtown shops, restaurants, and the waterfront. A rare opportunity to enjoy low maintenance living in a vibrant and peaceful community! (id:47351)
883 Memorial Drive
North Bay, Ontario
Fully renovated inside and out, this charming 2-bedroom home is just steps to the beach, parks, restaurants and transit. Renovated right down to the studs in 2018, it offers real hardwood floors, a bright open-concept layout, a modern kitchen with new appliances, and a beautifully finished bathroom with a walk-in shower and rain head. You'll love the thoughtful touches throughout, including a practical mudroom, oversized pantry, main-floor laundry, and a cozy upstairs loft bedroom or inspiring work-from-home space. Basement was completely redone in 2024, with a new hot water heater and pump in 2025. Set on a 40 x 120 lot with a private deck and parking for up to four vehicles. Lovingly cared for and tastefully updated, this home is truly move-in ready and waiting for its next chapter with you. (id:47351)
405 Bear Creek Road
Nipissing, Ontario
Welcome to 405 Bear Creek Road, a charming beachfront bungalow on Lake Nipissing, located in the highly desirable Bear Creek area. Enjoy the rare convenience of driving directly to your waterfront, making this an ideal year-round home or getaway. This level, well-usable property spans over 2 acres and extends on both sides of Bear Creek Road, offering added space, privacy, and ample parking. The cozy bungalow features 3 bedrooms, 1 bathroom, and just over 1,000 sq ft of living space. Inside, the open-concept kitchen, living, and dining area is filled with natural light and showcases breathtaking lake views from the living room. Electric heat provides efficient primary heating, complemented by the warmth and ambiance of a wood stove-perfect for cozy winter evenings. Step outside to enjoy the sandy beachfront and take in stunning sunsets over Lake Nipissing. A detached garage with drive-thru doors adds excellent functionality and easy yard access. A peaceful waterfront lifestyle awaits. (id:47351)
503 First Avenue E
North Bay, Ontario
Hello there! I'm 503 First Avenue East, and I've been part of North Bay's story for 101 years. I've seen fashions change, winters come and go, and families make a house into a home. I may be a century home, but I've been thoughtfully cared for, blending my original character with modern updates where they matter most. I sit proudly on a sunny corner lot, just steps from the library, nearby churches, downtown shopping & dining, the farmer's market and public transit. My brick and vinyl exterior stands the test of time. Enjoy a peaceful moment on my covered back porch or relax in my 3-season sunroom. I even have a detached single-car garage and outdoor parking, ready to serve you through every season. Inside my 1.5-storey layout, you'll find 1,313 square feet filled with warmth and personality. My hardwood floors, classic staircase, charming butler's pantry and cold room quietly remind you of my heritage, while three comfortable bedrooms offer space to grow, rest, or work from home. I offer a full 4-piece bath upstairs and an additional toilet & shower downstairs for added convenience. I've kept up with the times, too - with updated electrical, a gas furnace with new internal components, central air, and a new hot water tank to keep things running smoothly year-round. If you're looking for charm, comfort, and a home with stories to tell - I'd love to welcome you in! (id:47351)
34381 Denfield Road
Lucan Biddulph, Ontario
Welcome home to this immaculately kept and beautifully maintained 3-bedroom, 2.5-bathroom brick bungalow, perfectly situated on a generous lot with a fully fenced backyard and storage shed. Backing onto open farmland, this property offers breathtaking sunset views and the peaceful privacy today's buyers are craving. Inside, you'll find a bright and functional layout ideal for both everyday living and entertaining. Step into the perfect sunroom-where life slows down and the views steal the show. With stunning 270-degree panoramic views, this light-filled space is designed for year-round enjoyment and effortless relaxation. Whether you're sipping your morning coffee as the sun rises, unwinding with a book in the afternoon glow, or taking in breathtaking sunsets in the evening, this sunroom offers a front-row seat to nature's beauty. Surrounded by windows, the room feels seamlessly connected to the outdoors while providing the comfort and shelter to enjoy every season. It's the ideal spot for quiet reflection, entertaining guests, or simply soaking in the peaceful surroundings. More than just a room, this sunroom is a lifestyle feature-one that invites you to pause, breathe, and truly enjoy the moment. The modern kitchen adds some zest to the main floor as well as the updated 4 pc bathroom. The spacious basement rec-room features a cozy gas fireplace-perfect for movie nights, relaxing evenings, or hosting friends and family year-round. Enjoy the best of both worlds with a tranquil rural backdrop while being just 2 minutes to the growing community of Lucan, offering a variety of new amenities, shops, and services, and within 20 minutes to London for easy commuting. This move-in-ready bungalow is a rare opportunity to enjoy space, comfort, and stunning views in a sought-after location. A place you'll be proud to call home. (id:47351)
509 - 68 Broadview Avenue
Toronto, Ontario
Welcome to the Iconic Broadview Lofts. Come home to Industrial Posts & Beams, Soaring Slat Wood Ceilings, Exposed Brick, Factory Style Windows, Polished Concrete Floors and Exposed "Industrial-Style" Ductwork. This layout is rare with a bedroom and a den for those wanting to work from home. Parking and a locker are included for your exclusive use! (id:47351)
1127 - 20 Minowan Miikan Lane
Toronto, Ontario
There's a feeling you get the moment you step inside - clean lines, intentional design, and a space that feels right. This 1-bedroom condo at The Carnaby blends modern design with effortless city living, all anchored by a striking CN Tower and skyline view that becomes part of your everyday life. The vibe is unmistakably urban. Exposed concrete ceilings pair perfectly with warm engineered hardwood floors, creating a space that feels stylish without trying too hard. The open-concept layout flows naturally from the kitchen to the living area, making it ideal for everything from quiet nights in to hosting friends for drinks before heading out. The kitchen is sleek and streamlined, designed for real life - quick breakfasts, casual dinners, and easy entertaining. The living area is ready to enjoy from day one, with the existing media centre, built-in storage, and TV all included. The bedroom offers a comfortable, well-proportioned space to unwind, and the modern bathroom keeps things simple and polished. Thoughtful design means every corner feels intentional, with no wasted space. Living here also means next-level convenience. Direct indoor access to Metro, Starbucks, and everyday essentials makes life easy, no matter the season. Step outside and you're in the heart of West Queen West, surrounded by boutiques, cafés, acclaimed restaurants, and some of the city's best nightlife. A short stroll brings you to Ossington's vibrant stretch, and quick access to the Gardiner makes getting anywhere effortless. With an included parking spot, bonus built-in storage, and a view that never gets old, this condo offers modern, connected living in one of Toronto's most dynamic neighbourhoods. This is where you want to be. (id:47351)
348 Ridge Road
Fort Erie, Ontario
Located in the charming village of Ridgeway, 348 Ridge Road North offers a rare opportunity to own a historic gem. Built in the 1880s, this Second Empire-style home features a striking mansard roof and decorative dormers, blending timeless architecture with modern comfort. With over 2,800 square feet, the home offers six bedrooms and 2.5 bathrooms, including a main-floor primary bedroom and an updated main-floor bathroom with custom shower. The west-facing porch is the perfect place to relax and take in beautiful sunset views.Inside, original character details are thoughtfully paired with modern updates. The main floor features two parlours, a formal dining room, and a secondary dining area, ideal for everyday living or entertaining. High ceilings, large windows, original wood staircases, detailed trim, and two gas fireplaces-one with its original mantle-enhance the home's historic appeal. The renovated kitchen includes custom cabinetry, quartz countertops, and a copper sink, while central air ensures year-round comfort. Upstairs, five additional bedrooms and another 1.5-bath layout provide flexible space for family, guests, or a home office. Fresh paint and restored floors brighten many rooms throughout. Outside, a private rear deck, garden, and orchard create a welcoming space for entertaining, complemented by a workshop and ample storage. Recent updates include a concrete driveway, natural gas generator, and metal roof. Zoned CMU-4 for mixed use for a wide variety of options. Buyers are encouraged to verify permitted uses and zoning. Located in walkable downtown Ridgeway, this home is close to shops, dining, and community events, with the shores of Lake Erie just a short drive away-offering the perfect blend of small-town charm and lakeside living. (id:47351)
1327 Commerce Street
Pickering, Ontario
Discover an exceptional opportunity in one of Pickering's most prestigious waterfront communities. This premium 60 x 94.45 ft lot offers the perfect setting to build your custom dream home just steps from the breathtaking Pickering Waterfront, Lake Ontario, and Frenchman's Bay. Alternatively, enjoy or generate income from the well-maintained, updated bungalow while planning your future build.Situated on a prominent corner lot at Liverpool Road and Commerce Street, this spacious 3+3 bedroom bungalow is surrounded by prestigious multi-million-dollar residences and lush natural surroundings. Located in a charming beachside village, residents enjoy walkable access to boutique shops, restaurants, cafés, a marina, waterfront trails, cycling paths, and year-round recreational activities.An ideal opportunity for end-users, builders, or investors-live in, rent out, or redevelop in a high-demand lakeside neighbourhood offering lifestyle, convenience, and long-term value. (id:47351)
