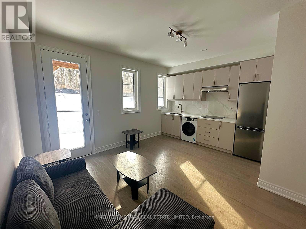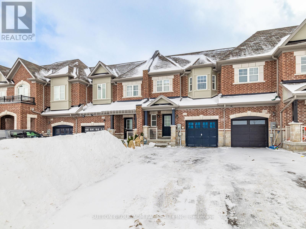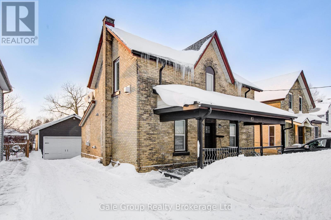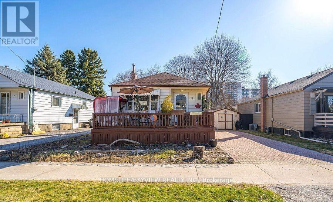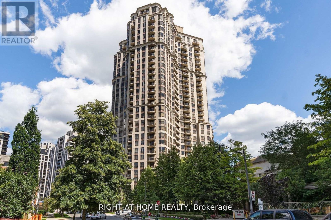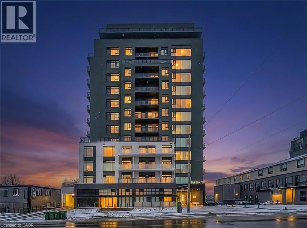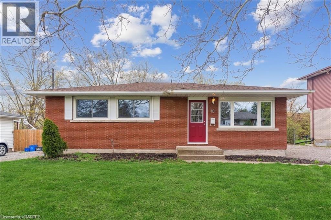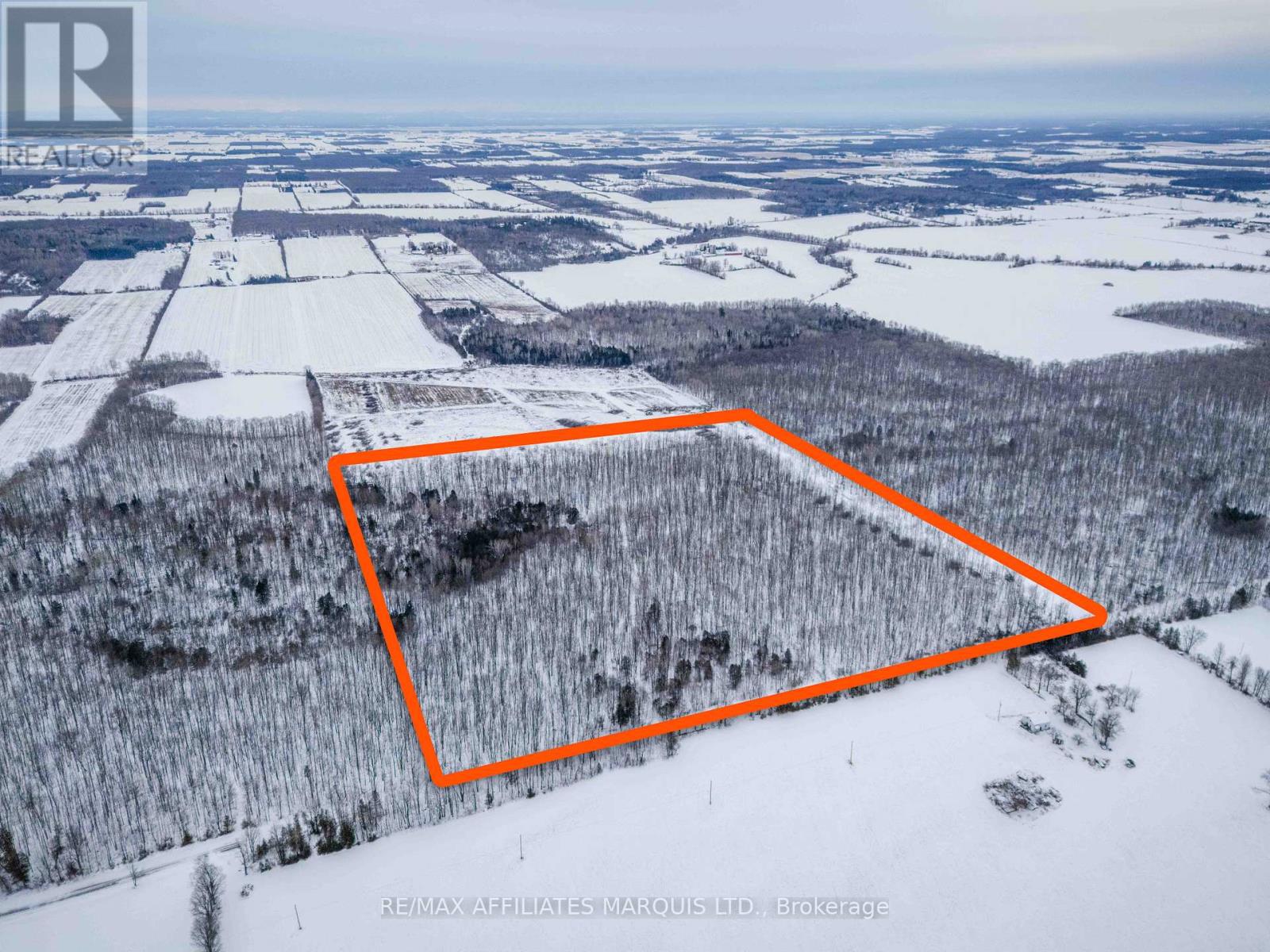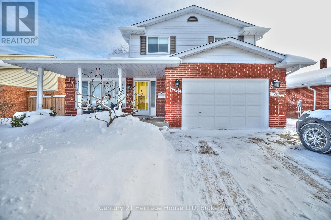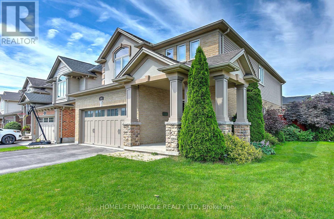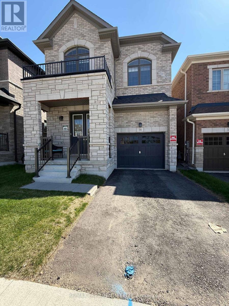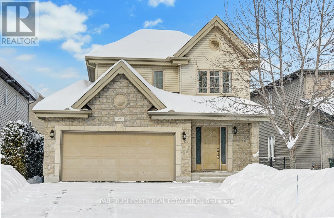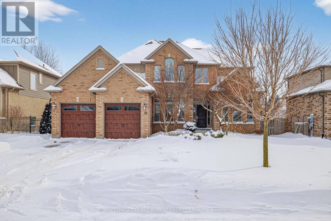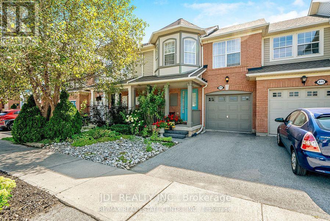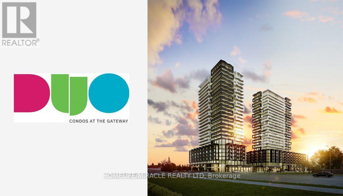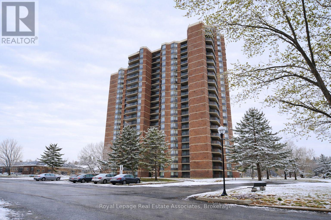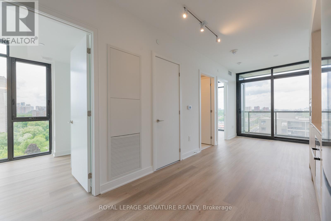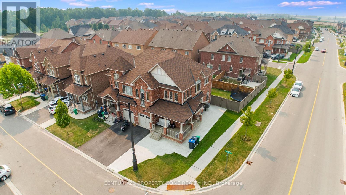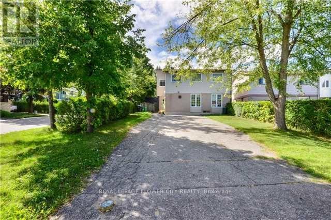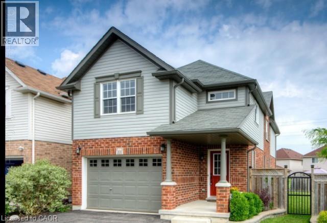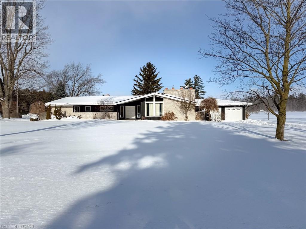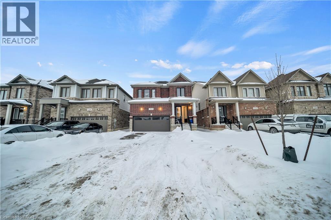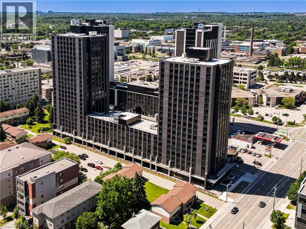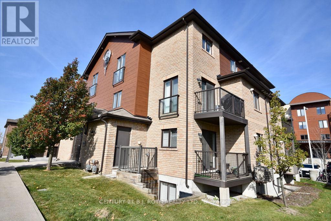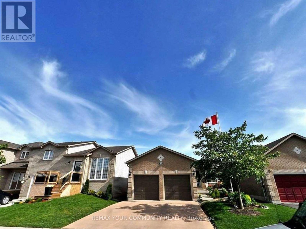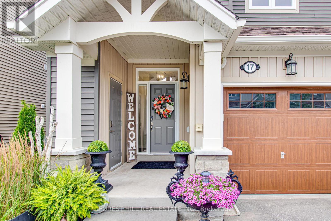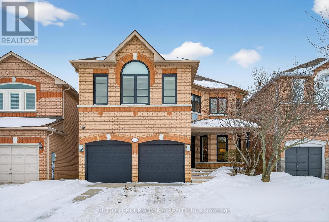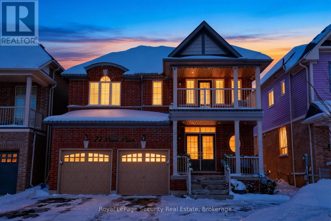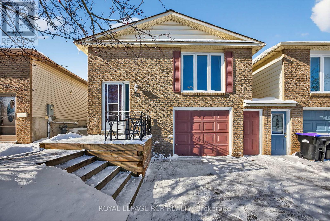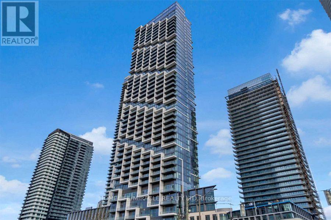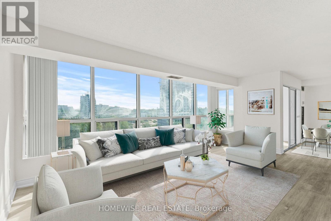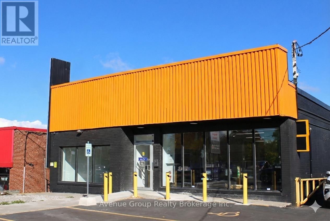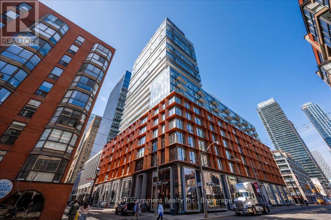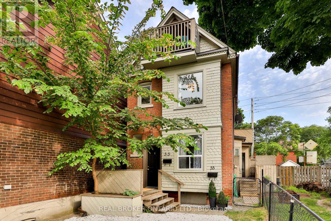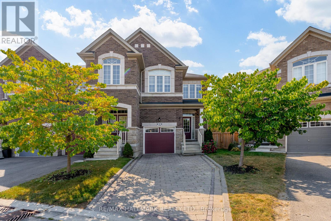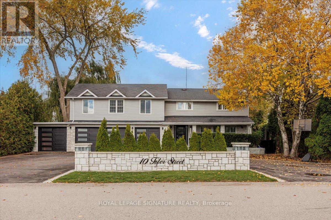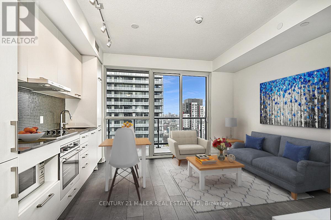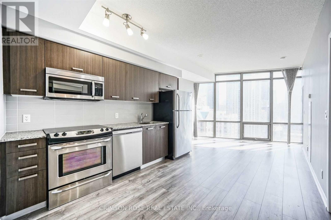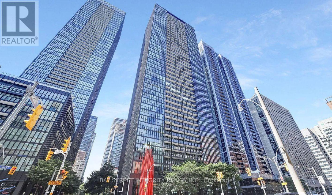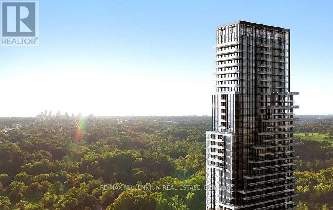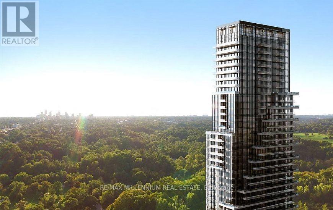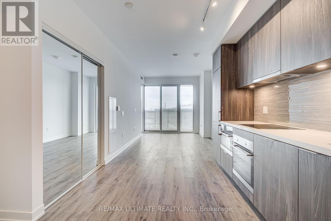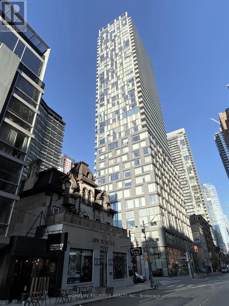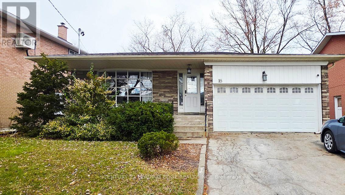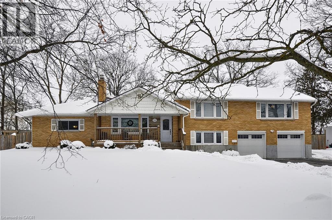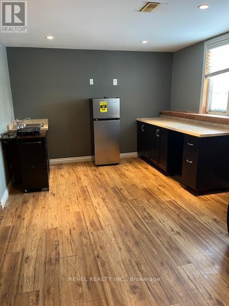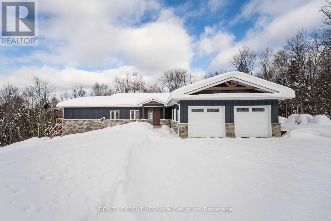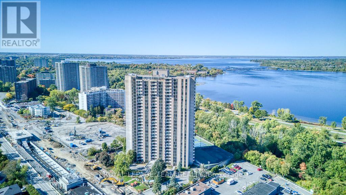Main Flr - 45 Donnacona Drive
Vaughan, Ontario
Brand New main Floor apartment with separate private entrance in a convenient Vaughan location. Features laminate flooring in the living area and the kitchen, complemented by stainless steel kitchen appliances. Granite Countertop and backsplash. Bright interior with pot lights throughout and private in-suite combine laundry for exclusive tenant use. Located near Weston Rd & Rutherford Rd, HWY 400, close to public transit, shopping, grocery stores, restaurants, and other amenities. All utilities and internet included. (id:47351)
1215 Peelar Crescent
Innisfil, Ontario
Welcome to 1215 Peelar Cres, boasting 1,700 sq ft above grade plus over 770 sq ft of unfinished basement space with a large window and bathroom rough-in, offering excellent future potential. Located in the thriving community of Lefroy, Innisfil, this beautifully upgraded townhome is situated in a quiet, family-friendly neighbourhood and offers unobstructed views from both the front and back. With no sidewalk, the home features a longer and more functional extra-wide driveway accommodating up to three vehicles. Inside, the sun-filled layout offers 3 spacious bedrooms and 3 bathrooms, including a luxurious primary retreat with a 5-piece ensuite, walk-in closet with custom built-in cabinetry, and an elegant wainscoting feature wall. The functional floor plan includes second-floor laundry and 9-foot smooth ceilings on the main level. Premium finishes throughout include laminate flooring, crown moulding, an oak staircase with modern metal spindles, designer feature walls, custom blinds and drapery, and an abundance of pot lights. The open-concept kitchen is ideal for entertaining, featuring a large island, granite countertops, backsplash, enclosed upper cabinetry, pendant lighting, upgraded pantry with granite counter and faucet, and upgraded stainless steel appliances. The extra-wide garage includes inside entry, door opener, and direct backyard access through the garage for added convenience. Landscaped front yard and extended wood deck provide excellent outdoor living space. Additional highlights include a central humidifier and exceptional privacy, with the home nearly fully detached on one side and connected to the neighbouring unit by only one room. The open-concept unfinished basement offers a blank canvas with oversized window, bathroom rough-in, and cold room-ideal for future living space, gym, or recreation area. "Check out 3D tour and video tour!!!" (id:47351)
83 Oxford Street
Woodstock, Ontario
Welcome to 83 Oxford Street, a well-maintained duplex offering strong fundamentals, recent updates, and flexibility for investors or owner-occupiers. This property features 1468 sqft of complete living space between two self-contained units. The main floor unit includes 2 bedrooms, while the upper unit features 1 bedroom plus a dedicated office/den space. Both units are equipped with in-suite laundry, modern kitchens, spacious bathrooms, and gas fireplaces, supporting long-term tenant appeal. Each unit also enjoys its own private deck overlooking the expansive backyard, along with separate driveways and ample parking - a rare and valuable asset for multi-residential properties. A standout feature is the oversized, heated 35' x 21' two-car garage/shop, offering excellent utility for storage, potential tenant use, or owner benefit. Recent improvements include a paved main driveway (2024), upper floor window replacements (2024), new gutters (2025), and upper unit appliance upgrades (new fridge, washer and dryer in 2024). The upper unit is currently tenanted at fair market rent, while the lower unit is owner-occupied, providing immediate income or a live-in investment opportunity. (id:47351)
Basement - 5 Westbourne Avenue
Toronto, Ontario
one-bedroom basement apartment is available for lease in a quiet, family-friendly neighbourhood. This bright and inviting unit offers a private entrance for complete privacy and convenience. This basement apartment is ideal for a single professenal seeking a cozy and well-maintained living space. It is close to all amenities, tenant pays 1/3 of all utilities. (id:47351)
1122 - 80 Harrison Garden Boulevard S
Toronto, Ontario
Welcome To Skymark Tridel Residences! This Spacious 1,100 Sq.Ft 2-Bedroom, 2-Bath Corner Suite Offers Unobstructed South-Facing Views Of Downtown Toronto. Enjoy Sun-Drenched Open-Concept Living And Dining Areas, An Upgraded Kitchen With Breakfast Nook, And A Corner Balcony Perfect For City Sunsets. The Primary Bedroom Features A 5-Piece En-suite And Large Organized Closet, While The Second Bedroom Is Bright And Spacious. Recent Updates Include Smooth Ceilings, New Flooring, Fresh Paint, And Modern Lighting. Residents Enjoy Resort-Style Amenities Including A Fitness Centre, Pool, Sauna, Bowling Alley, Golf Simulator, Home Theatre, Party Rooms, Terrace BBQs, 24-Hour Concierge, And More. Prime North York Location With Easy Access To Hwy 401, Subway, Shopping, Dining, And All Conveniences. A Perfect Home Or Investment-Book Your Private Showing Today! (id:47351)
71 Wyndham Street S Unit# 608
Guelph, Ontario
Experience refined condo living at Edgewater Condominium, ideally located along the Eramosa River in the heart of Downtown Guelph. Unit 608 is a well-appointed 2-bedroom, 2-bath suite offering two private balconies and a functional open-concept layout with approx. 1260 square feet of living space. Engineered hardwood flooring extends throughout the living areas and bedrooms. The kitchen features a waterfall island, stone countertops, modern backsplash, and premium appliances, opening to the living and dining areas highlighted by a floor-to-ceiling tiled fireplace and walk-out to a balcony with city views. The primary bedroom includes a walk-in closet, private balcony, and a 5-piece ensuite with freestanding tub, glass shower, and heated floors. A second bedroom, 3-piece bath, and in-suite laundry complete the suite. Large windows provide abundant natural light and neutral finishes throughout. Includes one underground parking space, one storage locker, and access to building amenities including a library, party and media rooms, fitness centre, and guest suites. Steps to downtown amenities, riverfront trails, and GO/VIA Rail access. (id:47351)
10 Westdale Drive Unit# Lower
St. Catharines, Ontario
Welcome Home! Gorgeous and bright Legal Lower 2 bedroom 1 bath unit! with 2 parking spots. A private side entrance takes you this renovated and beautiful space. Functional Layout. The kitchen features marble laminate counter top, subway tile backsplash and gas stove! Ensuite laundry, vinyl flooring, and decorated in soft neutral tones , make this fresh space move in ready. Looking for a quiet A+ tenant. Credit check, employment letter and references required. Minimum one year lease term. (id:47351)
Lot Concession 10 Road
South Glengarry, Ontario
Are you ready to build your dream home on 44+/- acres of stunning forest in South Glengarry? Well here is your opportunity to purchase a large parcel of bush land, the perfect setting for a home or for recreational use! Situated just 10 minutes from Alexandria, this property provides a peaceful and natural setting while being close to all the modern amenities of town. Build trails, dig a pond, embrace nature, and let your imagination run wild! Opportunities like this rarely become available in South Glengarry so don't miss your chance. Contact today to view this lovely property. As per Form 244 Seller requires 24h irrevocable on all offers. (id:47351)
57 Keefer Road
Thorold, Ontario
Great 3+1 Bedroom, 2.5 bath family home with over 2000 sq ft of finished living space in a great location near restaurants, public transit, Brock U, and quick highway access. The main floor features hardwood flooring, a living room with large picture window overlooking the covered front porch, and an oversized formal dining room. The eat-in kitchen features white cabinetry, modern tile backsplash, and patio doors that lead to a large composite deck, plus concrete patio in the fully fenced backyard. The bonus family room is ideal for entertaining, and the perfect place to gather around the gas fireplace! A 2 pc bathroom for guests, convenient main floor laundry, and inside access to the garage completes the main level. The 2nd level features an oversized primary suite with large walk-in closet with a built in storage system, and a 3pc ensuite. The basement is finished with a rec room featuring another fireplace, a 4th bedroom which is currently being used as a large home gym, and also features a large cold cellar and utility/storage room. Updates include roof shingles in 2025, A/C, furnace and HWT in 2017, Fence 2022. This home is perfect for the growing family! (id:47351)
3181 Bayham Lane
London South, Ontario
Welcome to 3181 Bayham Lane - a beautifully designed 4-bedroom family home in the highly sought-after community of Talbot Village. Built by Reid's Heritage Homes with a custom floor plan, this residence perfectly blends style, comfort, and everyday functionality. The bright open-concept layout features a spacious kitchen and family room, ideal for entertaining or relaxing with loved ones. Step outside to a fully fenced backyard - perfect for summer barbecues, gatherings, and family enjoyment. The second level offers four generously sized bedrooms with ample closet space, a well-appointed 4-piece bathroom, and the convenience of upper-level laundry. A double-car garage provides plenty of storage and direct inside entry. The unfinished basement presents excellent potential to customize and create additional living space to suit your needs. Located just minutes from parks, trails, top-rated schools, shopping, and quick access to Highways 401 & 402, this home offers the perfect balance of lifestyle and convenience. Recent upgrades include new flooring and fresh paint (2024).A fantastic opportunity to own a move-in ready home in one of London's most desirable neighbourhoods! (id:47351)
38 Attwater Drive
Cambridge, Ontario
Welcome to this nearly new detached home featuring 3 spacious bedrooms, a versatile loft, and 2.5 bathrooms. Boasting 9-foot ceilings on both the main and second floors, this bright and open home offers a modern kitchen with granite countertops, a large island, and ample cabinetry, seamlessly flowing into the open-concept family room with separate living and dining areas-perfect for entertaining. Large windows fill the home with natural light, and a functional mudroom provides convenient garage access. Upstairs includes three generous bedrooms, a flexible loft ideal for a home office or playroom, and a luxurious primary suite with walk-in closet, double sinks, freestanding tub, and walk-in shower. No smoking or pets allowed; tenant responsible for all utilities. (id:47351)
421 Jasper Crescent
Clarence-Rockland, Ontario
Immaculate and meticulously maintained, this high-quality three-bedroom home is ideally located on a quiet crescent in a sought-after Rockland community, just minutes from schools, parks, and local amenities. The exterior impresses with interlock landscaping, a double garage, and a private backyard framed by mature cedar hedges. Built two feet deeper than the original plans, the home offers generously sized living spaces throughout. The upgraded kitchen features a unique design from the Sanscartier Platon model, complete with a central island with breakfast bar, birch cabinetry with custom moldings, and granite countertops. The kitchen flows seamlessly into the spacious dining area with patio doors leading to the backyard, where you will find a large deck and a custom, professionally built shed. The open-concept main living area is highlighted by a natural gas fireplace with a striking brick accent wall. Oak hardwood flooring extends throughout both levels and the staircase to the second floor. The spacious primary bedroom offers a walk-in closet and a cheater ensuite with double sinks, upgraded cabinetry and shower, and a quartz countertop. Additional features include recessed pot lighting throughout the interior and exterior soffits, a 200-amp electrical panel making the home electric-vehicle ready, bathroom rough-in in the basement and professional painting completed in 2021. This turnkey property offers exceptional quality, comfort, and location. An outstanding opportunity for a discerning buyer! Some photos are virtually staged. (id:47351)
56 Fieldstone Crescent S
Middlesex Centre, Ontario
KOMOKA VILLAGE - Why bother with the hassle of building new in a dusty & soulless location when you can move right into an exquisitely elegant home with quality features & in an established neighbourhood most families dream of! Check out this fabulous 3+1 bedroom, 3.5 bath home on large manicured lot & quiet street within short walk to public elementary school, community centre & sports fields, hockey arenas, shopping & much more! Extensive features include: attractive curb appeal w/multi-car stone driveway & fully insulated & heated double garage (exterior electric vehicle Level 2 charger also available); gorgeous light-filled open plan main floor layout; serene neutral wall colours; fabulous custom millwork throughout boasts timeless wall paneling; hardwood floors; high ceilings; grand 2-ST foyer; main floor office w/custom coffered ceiling; formal dining room; living room w/gas fireplace flanked by custom built-in cabinetry; full kitchen remodel (2015) w/bespoke classic white cabinets, quartz countertops, herringbone tile backsplash, island, pantry & quality appliances incl. standup fridge; undercounter drawer fridge, dishwasher, microwave/oven combo & gas stove (2023); main floor laundry & powder room (updated 2023); 3 large bedrooms & 2 baths on upper level feature luxurious primary w/4pc ensuite & oversized walk-in closet; the finished lower level provides loads of extra space for family enjoyment & guest stays; enjoy the outdoors in the customized & meticulously landscaped private fenced yard w/sprawling composite deck (2019), BBQ gas line, custom firepit (2019) w/built-in composite bench seating, garden shed & concrete walkways (2019), beautiful Gazebo (2019) w/stamped concrete pad & plenty of grass space for kids & pets to play. Absolute move-in condition just brimming with style, space & value. Nothing like it on the market & for this price. View and compare! (id:47351)
873 Gazley Circle
Milton, Ontario
Entire Home for rent with private backyard and indoor access to garage. Nestled in a desirable Beaty neighbourhood. This home directly faces a spacious walking trail and green space,featuring extended privacy and is on the Quietest Street. Welcoming Landscaped Front Yard and oversize porch will lead you to the Main Level with functional layout.Designated Dining Room,Great Room&Open Concept Kitchen with an option to walk out on backyard deck is most ideal for entertaining family/friends.2nd Level Features 3 Decent Size Bedrooms with Semi Ensuite and Walk in Closet in Primary Bedroom. PET FRIENDLY ! Bring your family and Enjoy~~~ (id:47351)
1308 - 260 Malta Avenue
Brampton, Ontario
Newly Built 1 Bedroom/1 Bath Condo at Duo Condos with spectacular views available for Sale. Open Concept, 9' Ceilings, Wide Plank Floors, Designer Cabinetry, Quartz Counters, New Stainless-Steel Appliances. This building features rooftop terrace with lounge, Gym, yoga Studio, party room, kids play area, BBQ Station, Sun Cabanas & Much more. Steps to Sheridan College, close to Major Hwys, Parks, Golf and Shopping. (id:47351)
1907 - 234 Albion Road
Toronto, Ontario
Enjoy the rare convenience of two separate, underground parking spaces - a standout advantage as the only unit currently for sale across the three-building complex to offer it. This beautifully renovated 2-bed, 1-bath condo delivers everyday ease and long-term value. Inside, a stylish open-concept layout features wide-plank laminate flooring, a custom kitchen with stainless steel appliances, and a chic, fully renovated bath. Freshly painted, carpet-free, and filled with natural light, the suite extends to a private balcony with picturesque sunset views. Steps to transit, top-rated schools, Humber River trails, golf, the hospital, and major highways - a turnkey opportunity in a prime, commuter-friendly location. (id:47351)
1204 - 86 Dundas Street E
Mississauga, Ontario
Situated at the prime intersection of Hurontario & Dundas in Cooksville, this stunning 1+Den, 2Bath condo combines modern design with unmatched connectivity. Offering 646 sq ft of interior living space plus a 30 sq ft balcony, this suite is thoughtfully designed for both style and function. The primary bedroom features a sleek ensuite, while the spacious den can easily serve as a home office or guest room. With 9-foot ceilings, floor-to-ceiling windows, and an open-concept layout, the home feels bright and inviting. The modern kitchen boasts built-in appliances, quartz countertops, and a matching backsplash, perfect for everyday living and entertaining.Enjoy views of the vibrant Cooksville neighbourhood and the convenience of being just minutes from the future Hurontario LRT & BRT stops, Square One, Sheridan College, UTM, and major highways (403, 401, QEW). This unit also comes with a locker for extra storage. World-class amenities include: 24/7 concierge, gym, outdoor terrace, cabana-style BBQ area, party room, and meeting rooms everything you need for modern urban living in the heart of Mississauga! (id:47351)
358 Robert Parkinson Drive
Brampton, Ontario
Beautiful 4 Bedroom, 3 Bathroom Corner Unit for Lease!Sun-filled and spacious, this upper-level home offers 4 bedrooms and 3 bathrooms, perfect forfamilies seeking comfort and convenience. Available for immediate occupancy.Prime location close to amenities, transit, and schools - an excellent opportunity you don't want to miss! Tenants to pay 70% utilities (id:47351)
52 Grand Valley Drive
Brampton, Ontario
Well Renovated Detached Home Located On A large corner lot, in a Quiet, Family-Friendly neighbourhood. Featuring A Clean, Well-Maintained Exterior, This Home Has Been Recently Renovated Throughout With High-Quality Finishes And Attention To Detail. The Main Floor Offers Hardwood Flooring, Pot Lights Throughout, And A Long Open-Concept Living/Dining Area With A Walkout To The Backyard. Separate laundry for upper and lower floors. Includes 2 Existing Fridges, 2 Stoves, All Ceiling Light Fixtures. The Driveway offers 6 parking spaces. Walking Distance To Elementary, Middle, High Schools, And Catholic Schools. Move-In Ready. Large Garden Shed; Separate Entrance To Basement. (id:47351)
200 Purple Sage Crescent
Kitchener, Ontario
This beautifully renovated 2,100 sq. ft. home features 4 spacious bedrooms and 2.5 bathrooms. It boasts modern updates, and includes newer flooring and baseboards throughout, among other enhancements. Situated in a desirable neighborhood, the property is conveniently located near a variety of amenities, schools, and parks. Schedule your private showing today to explore this exceptional home! (id:47351)
867 Windham Road 3
Vanessa, Ontario
Nestled on a recently severed 0.92-acre lot, this 1973 brick-and-wood sided ranch at 867 Windham Road 3, Vanessa, ON offers country living with modern potential. Surrounded by open fields and just 10 minutes southwest of Scotland and 30 minutes to Brantford, this spacious home blends timeless charm with room to grow. The 2,100 sq. ft. main level features a versatile mix of hardwood, laminate, and tile flooring, plus a bright, eat-in country kitchen boasting ample custom cabinetry, granite counters, an island, stainless steel appliances, and a generous dinette area. The adjacent formal dining room connects to a large living room highlighted by high ceilings, patio doors to the side patio, and a cozy gas fireplace—perfect for gatherings and everyday living. A welcoming foyer with a coat closet sits just off the living room. The layout includes two comfortable guest bedrooms and a full 4-piece bathroom, while the primary suite invites privacy with its own 3-piece ensuite. A private side entrance with a convenient 2-piece bathroom and an open laundry area opens onto an attached covered patio. Downstairs, there is a finished bedroom area and a substantial unfinished portion offering tremendous potential for future expansion, along with a large utility area housing the furnace, water heater, water system, and electrical panel. A long private driveway leads to a spacious 2-car garage, seamlessly connected to the home by an outdoor covered patio. This property is ideal for a large or growing family seeking a tranquil rural setting without sacrificing proximity to essential amenities. Embrace the dream of country living with endless potential—make it yours today. (id:47351)
212 Leslie Davis Street
Ayr, Ontario
Welcome to this beautiful, less-than-3-year-old detached home in the growing community of Ayr. Featuring 4 spacious bedrooms, 2.5 bathrooms, and a double-car garage, this home offers a functional layout ideal for families. Enjoy a modern kitchen with newer appliances, open-concept living space, and generous natural light throughout. Located in a quiet, family-friendly neighbourhood close to parks, schools, and amenities, with easy access to Cambridge, Kitchener, and major routes. A great opportunity to lease a newer home in a desirable area. (id:47351)
145 Columbia Street W Unit# 1408
Waterloo, Ontario
Welcome to Society 145, a brand new luxury condominium ideally located in the heart of Waterloo, just steps from both the University of Waterloo and Wilfred Laurier University. This stylish two occupant suite features modern finishes and a bright open concept layout. Residents enjoy top-tier amenities including concierge service, a fully equipped gym, sauna, games room, movie theatre, basketball court and dedicated study lounges. An excellnet opportunity for students, young professionals, or investors seeking convenience and luxury living. (id:47351)
5 - 25 Madelaine Drive
Barrie, Ontario
Location, Location, Location!This spacious two-bedroom condo offers unbeatable convenience, walking distance to the GO Train, shopping, schools, and nearly everything else you need for daily living. Step inside to find brand new flooring and trim that make this unit truly move-in ready. Unlike many condos, this home offers a comfortable, open feel, and yes you can BBQ on the balcony! Enjoy an abundance of natural light thanks to large windows throughout. Don't miss your chance, book your private showing today! (id:47351)
31 Irene Drive
Barrie, Ontario
Well-Maintained All-Brick Bungalow Located In Desirable South Barrie. Features A Double CarGarage With Direct Interior Access. Bright, Open-Concept Design With Large Windows ProvidingExcellent Natural Light Throughout. Numerous Recent Improvements Including A Modern Shaker-Style Kitchen, Updated Flooring, Select Appliances, And More. Offers A Total Of 3+2 Bedrooms And 3 Full Bathrooms. Spacious Eat-In Kitchen With Walkout To A Fully Fenced Backyard Featuring Interlock Patio. The Finished Basement Includes A Second Kitchen, Two Additional Bedrooms, And Separate Laundry. Conveniently Located Near The GO Station, Public Transit, Shopping, Restaurants, Major Highways, And All Essential Amenities. (id:47351)
17 Gregory Avenue
Collingwood, Ontario
Luxury Living Awaits In The Highly Coveted Blue Fairway Community! The Pebble Beach End-Unit Shows 10+ & Boasts 6 Additional Windows For An Abundance Of Natural Light. This 3 Bed, 4 Bath Home Has Been Tastefully Designed With Several Modern Upgrades Throughout. Bright & Open Concept Main Floor Features A Chef-Inspired Kitchen With Custom Cabinetry, Pot Lights, Top-Of-The-Line S/S Appliances & Plenty Of Storage. Entertain In The Spacious Great Room Featuring Cathedral Ceilings & Gas Fireplace Complete With Stunning Stonework - Or Head Outside To Your Backyard Oasis With An Expansive 300+ Sq Ft Deck Equipped With Built In Planters, Privacy Louvers & Natural Gas BBQ Hook Up. The Upper-Level Features 3 Generous Sized Bedrooms, All With Custom Window Coverings (Light Filtering + Blackout Shades) & A Beautiful Spa-Like Primary Bath. Fully Finished Lower Level Offers A Large Rec Room, Over-Sized Windows, 4-Piece Bath, & Additional Storage. Monthly Common Element Fee $175.14 Includes: Fitness Facility, Outdoor Pool,& Visitor Parking. Unbeatable Location - Minutes To Downtown Collingwood, Easy Access To Skiing, Golf, & Walking Trails. Enhanced Landscaping At Side & Rear Yards (2024). This Is A Spectacular Home Not To Be Missed! (id:47351)
11 Malka Gate
Vaughan, Ontario
This is the one you have been waiting for! Welcome to 11 Malka Gate in prime family friendly Beverley Glen & Wilshire neighbourhood. This 4 bedroom + 1, 5 bathroom home has been fully renovated top to bottom with no expense spared both inside or out! You'll find high-end designer finishes throughout, and a spacious open concept layout plus the new fully finished basement. The kitchen has been completely redesigned and features high end integrated appliances, a large custom centre island with built in breakfast area, huge pantry storage, and curated modern finishes. The combo living room & dining room have current wallpaper long details and sophisticated crown mouldings. New wide plank hardwood flooring throughout, designer tiles and custom iron railings. Upstairs are four very generous sized bedrooms, with each of them having access to a newly designer renovated ensuite. The primary suite features dual walk-in closets, a custom builtin wall unit and a hotel inspired spa-like ensuite with freestanding tub, double sinks, custom vanity, built in storage, and glass walk-in shower. The basement has been recently completed and features a spacious yoga/gym area with custom glass wall, bedroom, newly renovated bathroom, and large rec room. The backyard has been meticulously landscaped with a concrete lifetime patio and new fencing. Other notable features include new lifetime concrete driveway, new garage doors, new custom front door, newer windows, newer roof, newer furnace & A/C and a main floor laundry room. This home must be seen! (id:47351)
77 Pierce Place
New Tecumseth, Ontario
Tucked away on a quiet court in Tottenham, this beautifully renovated two-storey home offers 4spacious bedrooms and a walk-out basement with excellent potential for rental income. The private, fully fenced backyard backs onto open meadows, creating a peaceful and scenic setting. The home features all new appliances, smooth ceilings, upgraded lighting with pot lights, a gas fireplace, and elegant hardwood and ceramic tile flooring. The open-concept kitchen is designed for both style and function, complete with a center island, waterfall-edge quartz countertops, matching quartz backsplash, and a walk-out to the balcony-perfect for entertaining. All bathrooms have been upgraded with new quartz vanities. Additional highlights include new garage door openers, central vacuum, freshly painted and a well-thought-out layout ideal for families or investors alike. Conveniently located just steps to Pierce Park and close to all local amenities. (id:47351)
30 Longview Drive
Bradford West Gwillimbury, Ontario
Well-maintained link home with modern updates throughout. The kitchen features newer grey cabinetry, subway tile backsplash, stainless steel appliances, and a large centre island with breakfast bar seating. Bright open concept main floor with Pot lights and neutral updated flooring continue throughout the home. Lower level has entrance from the attached garage, 3pc Bath, bedroom and kitchen. private driveway and yard with a raised deck and walk-out from bedroom. Located close to Rec centre, Library, amenities, and schools. A solid option for buyers seeking a turnkey property with updated finishes and efficient use of space. (id:47351)
2001 - 1000 Portage Parkway
Vaughan, Ontario
Brand New 1 Bedroom Unit At Transit City Phase 4 At Heart Of City Vaughan-Vmc. Functional Layout Design Combine W/Dining & Living W/Lots Of Spacing. Model Design Kitchen W/Luxury B/I Appliances. Large Balcony W/Beautiful View Of Vaughan. Excellent Location Close To Anywhere At Vmc, Viva, Subway, York University, Seneca College, Ikea, Restaurants, Cinema & Much More. Easy Access To Hwy 400/401/404/407 (id:47351)
906 - 3050 Ellesmere Road
Toronto, Ontario
ALL UTILITIES INCLUDED. 3 STORAGE LOCKERS, 1 UNDERGROUND PARKING SPACE CLOSE TO ELEVATOR. Discover comfort and convenience in this newly renovated, 1246 square foot 2-Bedroor + Den, 2-Bathroom condo perfectly situated across from the University of Toronto Scarborough campus and all other essential neighbourhood amenities. Whether you're a first-time buyer, downsizer, or savvy investor, this unit offers incredible value in a well-managed building. Step inside and enjoy a functional layout with generous room sizes and an open-concept living and dining area flooded with natural light. The primary bedroom features 2 closets and an ensuite bath for added privacy. Enjoy peaceful views, or take advantage of building amenities including a gym, indoor pool, tennis court, party room, and 24-hour security. Bonus: All-inclusive maintenance fees cover your heat, hydro, water! With TTC at your door, minutes to Centennial College, grocery stores, parks, and highway access, this location truly has it all. 3050 Ellesmere Rd is the space you need, the location you want, and the lifestyle you deserve. (id:47351)
1153 Kennedy Road
Toronto, Ontario
Standalone retail building available for sublease at 1153 Kennedy Road. Prime street exposure along a high-traffic retail corridor with excellent visibility and prominent signage opportunity. Well-configured space suitable for a variety of retail and service uses (subject to landlord approval). Easy customer access with proximity to public transit and major arterial routes. Current Term expires 2030 with an option to extend. (id:47351)
802 - 60 Colborne Street
Toronto, Ontario
Welcome to Sixty Colborne, one of the most prestigious addresses in the St. Lawrence Market area. This highly desirable split-plan 2-bedroom, 2-bath residence, purchased directly from the builder, showcases thoughtful design and over 1,300 sq. ft. of interior space. Perched on the north-east corner, the suite offers unobstructed views of St. James Cathedral and King Street Eaststunning by day and magical by night. The open-concept living and dining areas provide versatile options, including space for a home office or sitting area. The primary bedroom features a walk-in closet and ensuite, while the second bedroom includes a large closet with an adjacent full bath. Finishes include floor-to-ceiling windows with custom electronic blinds, wide-plank natural hardwood floors, and a custom chefs kitchen. One parking space and a locker are included. Situated in the heart of downtown, youre just a 10-minute walk to the Financial District, Union Station, King Subway, St. Lawrence Market, and landmarks like the Flatiron Building and Berczy Park. A rare opportunity to own a luxurious and spacious suite in one of Torontos most sought-after boutique residences. (id:47351)
55 Dagmar Avenue
Toronto, Ontario
This Bright And Beautiful 1+1 Oozes Character And Charm. Relax In The Spacious Living Room With A Fireplace And Balcony To Enjoy The Sunsets After Cooking In The Massive Kitchen Or Take A Quick Stroll To Countless Restaurants, Cafes, Parks And Shops! The Oversized Primary Bedroom And Den Is Perfect For A Studio, Nursery Or Office With A Private Balcony To Stretch Your Legs! (id:47351)
9 Keenlyside Lane
Ajax, Ontario
Situated In A Tranquil And Family-Friendly Community, This Stunning Home Offers Not Only Exceptional Interior Features But Also A Prime Location. Top-Rated Schools, Shopping Centres, And Various Amenities Are Just A Stone's Throw Away, Making Daily Life Convenient. As You Step Outside, You'll Appreciate The Serene Surroundings That Come With This Property. The Backyard Is A Nature Lover's Paradise As It Backs Onto A Lush Ravine. Back Inside The Home, You'll Enjoy High-End Finishes That Elevate The Entire Home. But This Is Not Just A House; It's An Entertainer's Dream. The Kitchen Is A Chef's Delight, And The Cozy Living Spaces Provide An Inviting Atmosphere For Gatherings. When You Want To Take The Party Outside, The Deck Offers An Ideal Spot For Dining And Entertaining Guests. Let's Not Forget The Versatile Finished Basement With Walk-Out Access To The Yard, Providing Endless Possibilities For Recreation, A Home Gym, Or A Home Office. This Townhouse Is A Haven Of Luxury And Comfort. ** All applicants must provide a current Equifax credit report, one month of proof of income, an employment letter, photo ID, and a completed rental application. The home is fully equipped with a fridge, stove, dishwasher, washer, and dryer ** (id:47351)
10 Tyler Street
Clarington, Ontario
Welcome to Mitchell Corners in the heart of Clarington - where modern luxury meets timeless country charm. This beautifully renovated 5+1 bedroom, 4-bathroom home is tucked away on a quiet side street, offering the perfect blend of sophistication,functionality, and serene living. From the moment you arrive, the oversized wrap-around driveway - with space for 12+ vehicles- and stamped concrete walkway and porch create a warm, inviting first impression. Step inside to discover a pristine, open-concept main floor that seamlessly connects the kitchen, dining, and living areas - ideal for everyday living and effortless entertaining. At the heart of the home is the brand-new (2025) chef's kitchen, a true showstopper featuring an oversized quartz island with seating for eight, matching quartz countertops and backsplash, soft-close cabinetry with glass display panels, a built-in beverage centre and microwave, and sleek pot lighting to accent every detail. The spacious dining and living areas are anchored by a custom-designed TV wall unit, while 24x24 luxury tiles flow throughout the main level, transitioning to new vinyl flooring in the fully finished basement - offering style and durability. Upstairs, a striking glass-panel staircase framed by a fluted accent wall and crowned with a grand chandelier adds a touch of refined elegance and warmth. All four bathrooms have been thoughtfully renovated with contemporary fixtures and quality finishes, and a fresh coat of paint throughout enhances the home's bright, airy ambiance. Enjoy peace of mind with a new furnace and AC (2022), upgraded lighting throughout the home,convenient upper-level laundry, and ample space ideal for large or multi-generational families. This move-in-ready home is a rare gem in Mitchell Corners - offering the best of both worlds: elevated, modern design in a peaceful, country setting just minutes from highways, amenities, and top-rated schools. (id:47351)
3609 - 87 Peter Street
Toronto, Ontario
Nestled in the heart of Toronto's Entertainment district, this trendy studio apartment is the perfect location to call home. Whether you feel like staying inside the comfort of your luxurious condo while you binge-watch an entire Netflix series or fancy a night on the town, you're going to love life at 87 Peter. Whether you are a sports fanatic, music lover or enjoy special events, you will appreciate the short walk to The Rogers Centre just south on Blue Jays Way! With endless events happening at the arena, you can be sure to always have something to do, from a Toronto Blue Jays Baseball game on a hot summer day, to rocking out at your favourite artists concert at night, there will never be a dull moment! (id:47351)
1609 - 832 Bay Street
Toronto, Ontario
Welcome to this bright and modern 1-bedroom condo located on a high floor in the prestigious Burano building. Enjoy breathtaking, unobstructed south-facing views from floor-to-ceiling windows that bathe the space in natural light. The open-concept design features soaring 9-foot ceilings, offering a spacious feel and an inviting atmosphere.Perfectly situated just steps from College Subway, you'll have quick access to everything the city has to offer. Whether it's the University of Toronto, TMU, world-class shopping, 24-hour grocery stores, restaurants, or the Financial District, all are within walking distance. Nearby hospitals add convenience for medical professionals or anyone seeking easy access to healthcare. Amenities:Rooftop Pool/Hot Tub, Lounge, Party Rooms, Visitor Parking And Much More. (id:47351)
1509 - 110 Charles Street E
Toronto, Ontario
Luxury Living At X Condominiums! Bright 1B1B Suite In A Quiet Neighborhood. Unobstructed Views From Oversized Balcony. Floor-To-Ceiling Windows. Modern Finishes Throughout. Upgraded Kitchen With Granite Countertops, Center Island With Breakfast Bar, And Stainless Steel Appliances. Resort-Style Amenities Include Outdoor Pool, Gym, Steam Room, Lounge/Dining Area, Library, Yoga & Pilates Studio, And 24-Hour Concierge. Prime Location Steps To Subway, Yorkville, Rabba, Longo's, Restaurants, U Of T, TMU (Ryerson), And More.Locker Included. Parking is Available for Rent in The Building. (id:47351)
2006 - 10 Inn On The Park Drive
Toronto, Ontario
Welcome To 10 Inn on the Park Drive. A Elegant Modern Iconic Tridel's Residence at ChateauAuberge, Showcasing Breathtaking, Panoramic Views of Sunny brook Park Through Floor-To-CeilingWindows In Every Room. This Spacious 1 Bedroom unit Thoughtfully Designed With An Open ConceptLayout Is Filled with Natural Light from 9-ft Floor-to-Ceiling Windows, combining elegance with functionality. Located just a minutes walk from the Eglinton & Leslie LRT station, commuting is effortless while you're surrounded by nature and greenery. The modern kitchen is a chefs dream, complete with high-end Miele appliances, and sleek cabinetry perfect for entertaining or everyday living. The Building amenities are truly top-tier, including State-of-the-art fitness studio, a Serene Indoor Pool and Spa with Sun Terrace, Stylish entertainment lounge, OutdoorBBQs, Guest Suite, and 24-Hour Concierge. (id:47351)
2006 - 10 Inn On The Park Drive
Toronto, Ontario
Welcome To 10 Inn on the Park Drive. A Elegant Modern Iconic Tridel's Residence at ChateauAuberge, Showcasing Breathtaking, Panoramic Views of Sunny brook Park Through Floor-To-CeilingWindows In Every Room. This Spacious 1 Bedroom unit Thoughtfully Designed With An Open ConceptLayout Is Filled with Natural Light from 9-ft Floor-to-Ceiling Windows, combining elegance with functionality. Located just a minutes walk from the Eglinton & Leslie LRT station, commuting is effortless while you're surrounded by nature and greenery. The modern kitchen is a chefs dream, complete with high-end Miele appliances, and sleek cabinetry perfect for entertaining or everyday living. The Building amenities are truly top-tier, including State-of-the-art fitness studio, a Serene Indoor Pool and Spa with Sun Terrace, Stylish entertainment lounge, OutdoorBBQs, Guest Suite, and 24-Hour Concierge. (id:47351)
1601 - 15 Queens Quay E
Toronto, Ontario
Welcome to Pier 27 Tower by the Lake - a sophisticated 2 bedroom and 2 bathroom residence featuring parking and beautiful semi-water views. This smartly designed split-bedroom layout makes the most of every square foot, with no wasted space. Floor-to-ceiling windows fill the home with natural light throughout the day, creating a bright and airy atmosphere. The modern kitchen is a chef's dream, complete with premium, fully integrated European appliances, under-cabinet lighting, and soft-closing cabinetry. Two sleek contemporary bathrooms offer refined comfort - one with a frameless tempered glass shower, and the other with a deep soaker tub. Enjoy your morning coffee or unwind with afternoon tea on the spacious balcony. Additional highlights include 9-foot ceilings throughout and a full-size, stacked washer and dryer. Residents enjoy upscale living with a state-of-the-art lobby and luxury amenities, including a 24-hour concierge, outdoor pool, fully equipped gym, party and media rooms, and a library. All this in a prime waterfront location - with bike lanes at your doorstep and just a short walk to Union Station, St. Lawrence Market, Rogers Centre, Scotiabank Arena, and the Financial District. (id:47351)
1706 - 101 Peter Street
Toronto, Ontario
Stylish Living @Entertainment District - 2 Bedroom with 1 Private Parking. Excellent Floorplan. Unobstructed South East View. 9' Floor to Ceiling Window. Gorgeous Finishes. Flat Smooth Ceiling, Engineered Wood Flooring. European Cabinetry. Composite Quarts Counter Top with Integrated Appliances. Resort-Like Amenities. 24 Hour Concierge. Walk to Financial District, OCAD, U of T, your Favorite Cafes, Restaurants, Trendy Shops or hop on the Subway Walk Score: 98!! Transit Score : 100!! (id:47351)
Basement B - 16 Wyvern Road
Toronto, Ontario
Welcome to this beautiful NEWLY RENOVATED 3-bedroom basement apartment located in a prestigious yet quiet and family friendly neighbourhood of Bayview Woods-Steeles. Steps to TTC and close to great schools, community centre, shopping, restaurants, parks and nature scenery of Don River Trails. This spacious unit features high quality finishes kitchen and bathroom, new flooring throughout and brand-new appliances. Laundry is shared with the other basement unit. Rent includes one parking spot. Tenant is responsible for 35% utilities. (id:47351)
230 Kitchener Road
Cambridge, Ontario
Welcome to 230 Kitchener Rd, a spacious 3+2 bedroom, 2-bathroom side split offering over 2500 sqft on a rare half-acre plus city lot. This unique property is an entrepreneur's dream, boasting parking for up to 10 vehicles, a 20x20 detached workshop with full hydro, and a double-car garage featuring a fully functional service pit – perfect for an RV or home-based business. Inside, enjoy maple hardwood and ceramics throughout the main levels, an all-wood custom kitchen, separate dining room, and a cozy gas fireplace. A finished man cave with heat and roughed-in plumbing extends from the garage, leading to the backyard. The property also features one of Waterloo Region's largest black walnut trees, a large wrap-around deck, and updated 200 amp service. The full unfinished basement with a French drain and roughed-in bath provides ample storage and future potential. Don't miss your chance to view this well-kept, move-in-ready family home. Call today and book your private showing to see this one of a kind property and all it has to offer! (id:47351)
Lower Level - 62 Cook Street
Kawartha Lakes, Ontario
This lower-level apartment features a bright kitchen with a refrigerator, double-burner hotplate, and ample storage. It has a roomy living area, two generous bedrooms, and a four-piece bathroom. Situated in a desirable part of Lindsay, it's just minutes from downtown and various amenities. The monthly rent covers one parking spot, heat, hydro, water, and internet. AA++ Tenants, Credit Score, References. Letter of Employment, First & Last. 1 Year Lease. (id:47351)
1070 Four Mile Lake Road
North Bay, Ontario
Welcome to this stunning waterfront home on Four Mile Lake, set on an exceptionally private 8.5-acre lot. Built in 2022, this modern residence offers a rare combination of contemporary design, natural beauty, and peaceful seclusion.The main level features a bright open-concept layout with soaring 15-foot vaulted ceilings and expansive windows that capture tranquil lake views. The kitchen is finished with quartz countertops and flows seamlessly into the living and dining areas, making it ideal for both everyday living and entertaining. The home offers two bedrooms, including a spacious primary suite complete with a beautiful five-piece ensuite.The lower level includes a walk-out basement that is currently unfinished, providing excellent potential for a third bedroom, additional living space, and a future bathroom with rough-ins already in place.Outdoor living is a standout feature. The large deck is private, sun-filled throughout the day, and perfectly suited for entertaining or relaxing, with ample space for lounging, dining, BBQing, or even an outdoor kitchen. Down by the water, enjoy a composite dock with a generous landing area-ideal for sitting back with a coffee or evening drink while taking in the views. Power to the dock shed allows for added convenience, including a mini fridge or music. The shallow, sandy shoreline leads into the clean, clear waters that Four Mile Lake is known for. A major bonus is the impressive 24' x 30' garage with an additional 6' of space, offering exceptional room for vehicles, recreational toys, tools, and storage.This is a truly special waterfront retreat offering privacy, modern comfort, and an exceptional lake lifestyle. (id:47351)
2201 - 1025 Richmond Road
Ottawa, Ontario
Spectacular 2 bedroom plus den end unit with magnificent views of the city and the Ottawa River in desirable Park Place. This freshly painted home features hardwood floors in the open concept living and dining rooms, a recently renovated kitchen, renovated bathrooms and new broadloom in all bedrooms. Insuite storage, underground parking and a storage locker. Building amenities include an indoor pool, sauna, fitness centre, party and games room, outdoor tennis and more! LRT across the street! Nearby services and amenities are abundant in this socially active community. 24 hour irrevocable required on all offers. See attachment for clauses to be included in all offers. Immediate possession. (id:47351)
