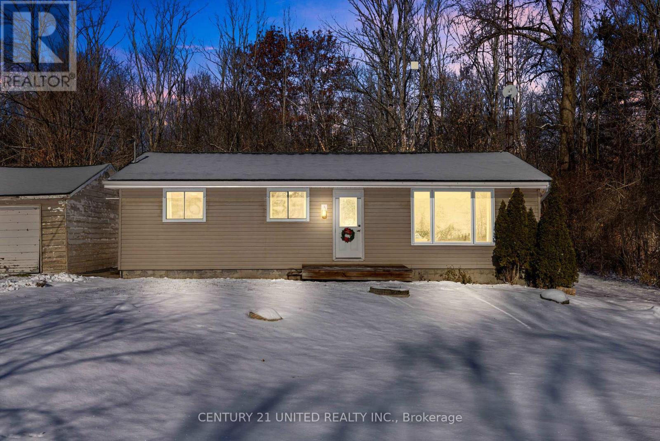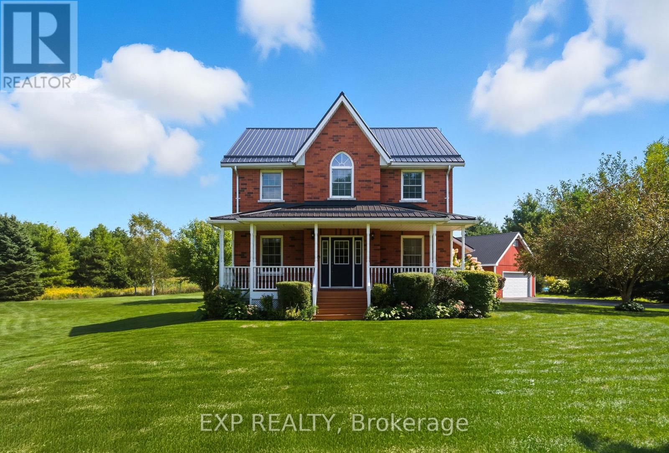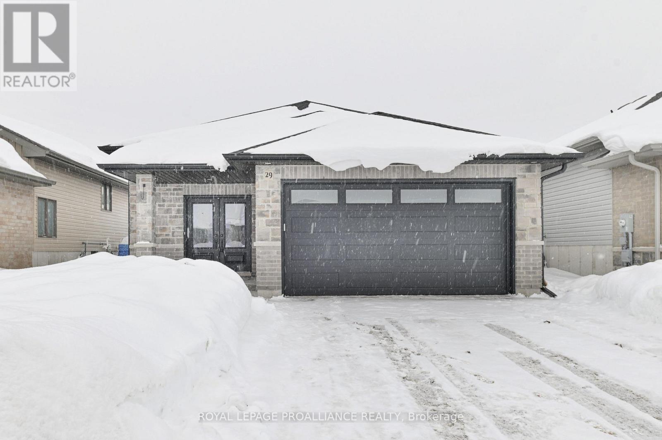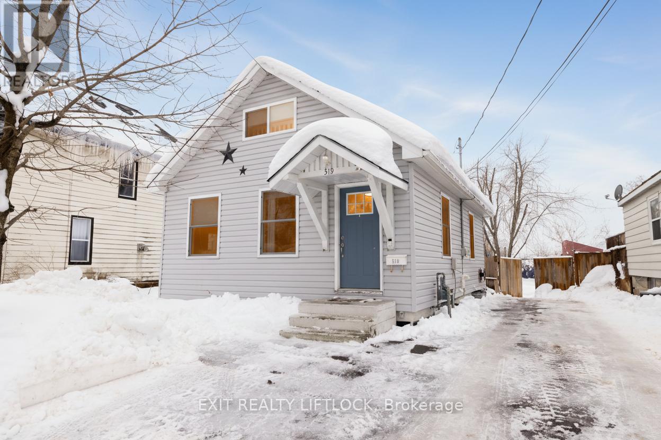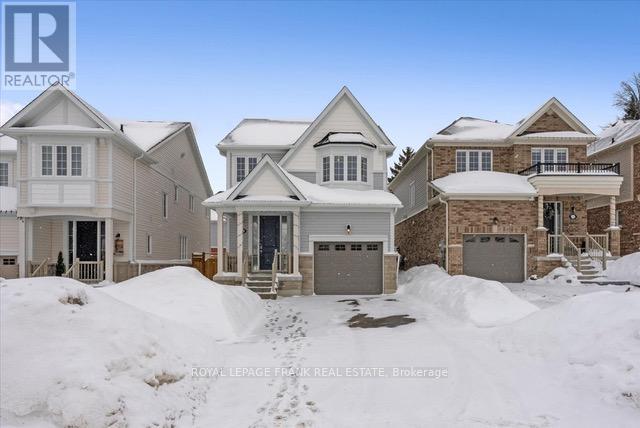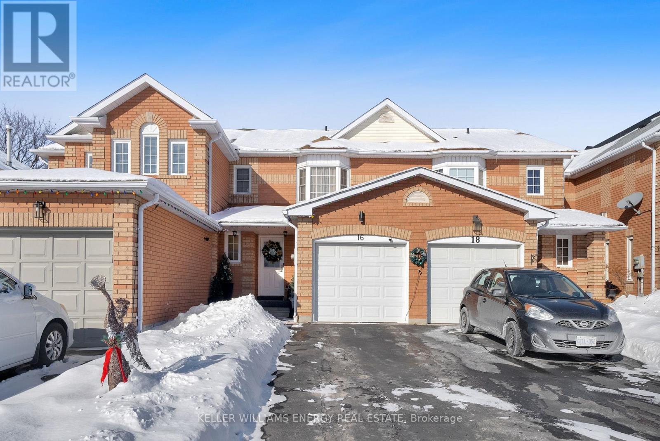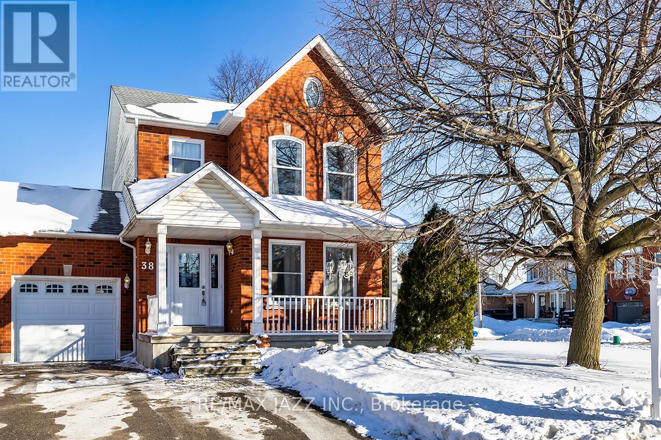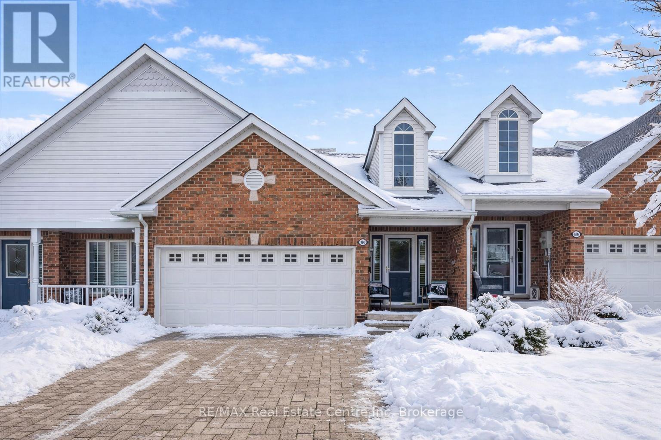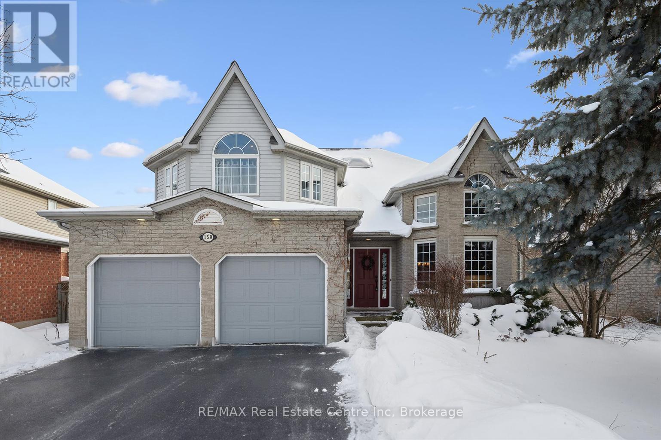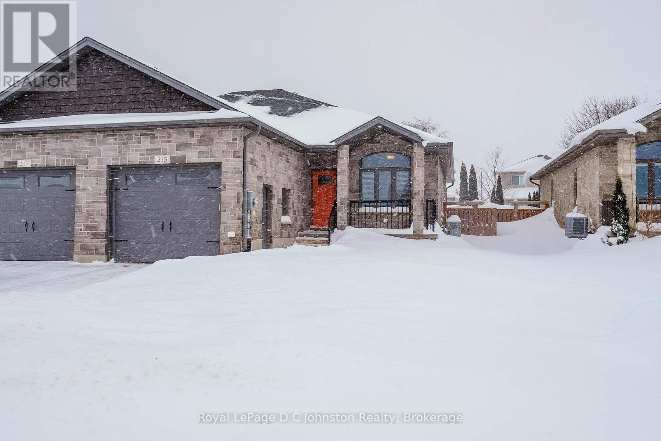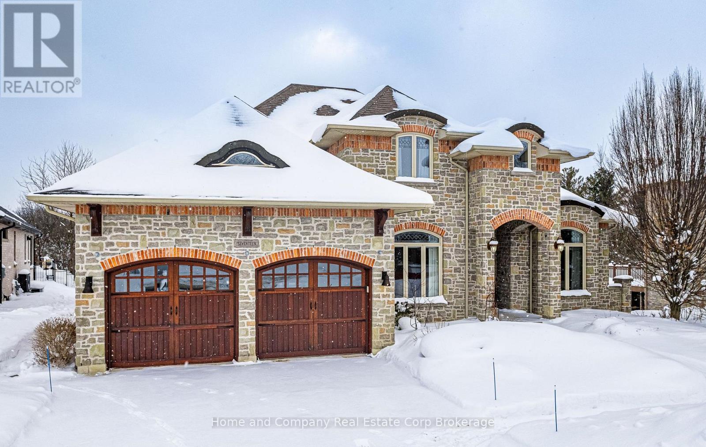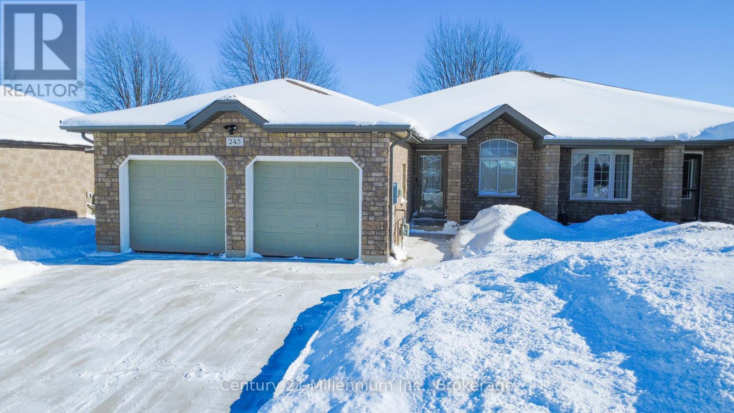1100 Listowel Line
Selwyn, Ontario
Welcome to 1100 Listowel Line, a rural bungalow situated on an nice lot with a mature tree lined backdrop. This 3 bedroom, 1 bathroom home is ideal for first time home buyers, or those looking to get out from the hustle of the city and embrace more of country living. Featuring a large living room overlooking the front yard, and an eat in kitchen with access to the laundry / mudroom that leads to the back yard. This home must be seen. Pre-Sale home inspection available. (id:47351)
3863 Larose Crescent
Port Hope, Ontario
This is the lifestyle upgrade you've been waiting for. Tucked away in a Gardenhill executive community, this custom-built, beautifully maintained 1,920 sq. ft home strikes the perfect chord between rural serenity and elevated living. At the heart of the home, a custom kitchen - complete with granite countertops - flows seamlessly into the dining and living areas, perfect for gathering. A mudroom and laundry suite, paired with a full bathroom, add convenience. The upper level serves as a private retreat, featuring four good-sized bedrooms, including a spacious primary suite with a walk-in closet, and a second full bathroom. Downstairs, the finished lower level significantly expands the living space, featuring a cozy recreation room with a propane fireplace-the ultimate spot for movie nights or quiet relaxation. Additionally, a versatile flex room currently serves as a home gym but is ready to transform into your dream office, hobby room, or play area. Notable upgrades include a steel roof, high-efficiency furnace, central air conditioning, reliable high-speed fibre internet and appliances.The exterior of the property is as impressive as the interior. A paved driveway leads to an attached, fully insulated garage, but the true "crown jewel" for the enthusiast is the detached, heated 26' x 20' workshop. Whether you are a woodworker, classic car collector, or need a large studio or storage space, this building provides the year-round utility you've been searching for. Spend your summers on the large back deck overlooking your private one acre of paradise. From morning coffee on the covered verandah to playing sports or twilight gatherings on the lawn, the outdoor space is a canvas for your lifestyle dreams. Enjoy the quiet charm of country living without the isolation. Located just minutes from Highways 401, 407, and 115, your commute is simplified. Enjoy local amenities, including a general store, market, schools, lakes, parks, trails, arenas, and ski hill. (id:47351)
29 Cedar Park Crescent
Quinte West, Ontario
Welcome to 29 Cedar Park Crescent, where a spacious and welcoming front entry sets the tone for this thoughtfully finished home. With direct access to the attached two-car garage, the entry offers everyday convenience and transition into the main living spaces. The home is fully finished from top to bottom and features a bright, open-concept main living area with patio doors leading to a partially covered deck-an inviting space for both relaxing and entertaining. The kitchen is finished with tasteful details, stainless steel appliances and includes a peninsula with seating, creating a comfortable and functional gathering place at the heart of the home. The main floor also offers two well-proportioned bedrooms and a 4-pc bathroom with a convenient cheater door to the primary bedroom. The fully finished basement adds valuable living space with a generous rec room, two additional bedrooms, and a 3-pc bathroom. Ideally located close to schools, town amenities, and quick access to the 401, this home combines comfort, functionality, and location in a setting well suited to family living. (id:47351)
319 Gill Street
Orillia, Ontario
Welcome to 319 Gill Street, a thoughtfully upgraded 2-bedroom, 1-bath home located on a quiet street in a convenient and welcoming Orillia neighbourhood. Inside, bright and comfortable living spaces flow effortlessly from room to room, with the kitchen and living areas connecting seamlessly to create a practical and inviting layout for everyday living. The home features a versatile bonus loft that can be used as a third bedroom, home office, or rec room, offering flexibility as your needs change. At the back of the home, the 12 x 12 mudroom addition provides valuable extra space and a functional transition from indoors to outdoors. Step outside to the fully fenced, deep backyard, ideal for children, pets, and entertaining. Enjoy summer evenings on the interlock patio or around the fire pit, and take advantage of the large storage shed with electrical and a lean-to for all your outdoor tools and equipment. The backyard also features an irrigation system for added convenience. Located within walking distance of downtown Orillia, yet tucked away on a quiet street, you're close to shops, restaurants, cafes, waterfront parks, walking trails, schools, and everyday amenities; everything you need is just minutes away. With its thoughtful upgrades, flexible layout, and inviting outdoor space, 319 Gill Street is move-in ready and an ideal first home. (id:47351)
167 Ash Street
Scugog, Ontario
Welcome to 167 Ash Street, a beautiful, bright 3 bedroom, 3 bath home in Ashgrove Meadows.The main floor features open concept, 9 foot ceilings, and large windows. The eat-in kitchen has upgraded cabinetry, Quartz counters, and has a walk-out to the fully-fenced backyard. The huge primary bedroom boasts a beautiful ensuite with soaker tub and separate shower, a walk-in closet as well as a double closet. Second and third bedrooms are spacious with ample closets. The laundry is conveniently located on the second floor. Easy access to the house from the garage. The high and dry basement has a bathroom rough-in and is ready for you tofinish to your specifications. Most rooms have been freshly painted, this house is completely turnkey! ** This is a linked property.** (id:47351)
16 Creekwood Crescent
Whitby, Ontario
Welcome to your new chapter in the heart of North Whitby! This well maintained 3+1 bedroom, 2.5-bathroom townhouse offers the perfect blend of suburban tranquility and urban convenience. A rare find for the area, this home boasts parking for four vehicles, with three spaces on the driveway and one in the garage.The bright, open-concept main floor features a spacious kitchen with a walk-out to the private yard-perfect for morning coffee or summer BBQs.Upstairs, retreat to the primary suite featuring a generous walk-in closet and a private 4-piece ensuite. Two additional sun-filled bedrooms provide plenty of space for family. The finished basement adds incredible value with a cozy recreation room and a versatile fourth bedroom/office. Located in a family-first neighbourhood, you are steps away from schools, parks, and all major shopping amenities. Commuting is a breeze with access to both Hwy 401 and 407. (id:47351)
38 Newport Avenue
Clarington, Ontario
Excellent opportunity to buy in a highly desirable area of Courtice. Just walking distance to schools, parks and public transit. Short distance to groceries, shopping, 401 and all other amenities. Situated on a corner lot with no sidewalk and a country style front porch. Well maintained 3 bed/2 bath 2-storey home. Main floor features a spacious kitchen with granite counters, stainless steel appliances and a large eat-in area. Living/dining combined with walk-out to deck and private space. Basement has a lovely finished area set of a growing family. Primary bedroom is spacious with a large walk-in closet, 2 other well appointed bedrooms also on the second level. (id:47351)
186 Riverwalk Place
Guelph/eramosa, Ontario
Extensively renovated 2-bdrm, 2.1-bath executive townhome in heart of the picturesque community of Rockwood! Set on peaceful street just steps from the river, trails & downtown core, this is where carefree upscale living meets small-town charm. Curb appeal is undeniable W/interlock driveway, front porch, manicured gardens & attached 2-car garage. Inside the open-concept layout is impressive W/cathedral ceilings, arched entryways, sun-filled windows including skylight & seamless flow from great room to the dining area, accented by hardwood floors. In the dining area, B/I buffet cabinet/espresso bar provides ample storage blending functionality W/elegance. Garden doors offer access to back deck creating effortless indoor-outdoor flow. Renovated kitchen W/top-tier S/S appliances, custom 2-toned cabinetry, granite counters & centre island W/pendant lighting & seating. W/I pantry provides smart storage! Completing this level is laundry room & 2pc bath. Upstairs the primary bdrm features picture window, W/I closet & dbl-door entry to 5pc ensuite W/vanity with granite & dbl sinks, soaker tub & sep glass shower. Bright loft office W/custom shelving adds perfect space for working from home, reading or creative pursuits. Finished lower level offers incredible flexibility W/above-grade windows, rec room W/fireplace that could also serve as home gym or second living space. Large bdrm W/dbl closet & 3pc bath make this ideal for guests, teens or in-laws. Private backyard oasis W/new deck & spacious patio surrounded by mature landscaping. Just mins from Rockwood Conservation Area, enjoy quick access to limestone cliffs, caves, canoeing, hiking & historic Harris Woollen Mill ruins. Short walk brings you to downtown for shops, cafes & dining. Effortless commutes to Guelph, Milton, Halton Hills & Brampton. Whether you're downsizing or upgrading your lifestyle this beautiful home delivers perfect balance of luxury, comfort & community. Welcome to Riverwalk where nature meets elegance! (id:47351)
159 Summerfield Drive
Guelph, Ontario
Executive 4-bdrm home set on large treed lot in one of Guelph's most sought-after family neighbourhoods! Surrounded by mature trees & generous lot this property offers privacy, space & timeless appeal in an established community. Step inside to 2-storey foyer W/skylight that fills entrance W/natural light. Main living area offers soaring ceilings & wall of oversized windows. Rich hardwood floors adds warmth & flows seamlessly into dining room, ideal for hosting dinners, holidays & special occasions. Family room is anchored by elegant fireplace creating warm & inviting space. Oversized windows offer scenic views of backyard. This space opens to eat-in kitchen W/white cabinetry W/glass accents, stone backsplash, Corian counters & top-tier S/S appliances W/gas stove. 2-tier breakfast bar offers seating for casual dining. Dinette area has sliding doors leading to back deck creating effortless indoor-outdoor flow. 2pc bath & laundry complete the level. Upstairs a generous loft overlooks the main living area & offers versatile space for office, playroom, secondary living area or teen retreat. Primary bdrm W/vaulted ceilings, W/I closet & ensuite W/modern dbl-sink vanity, soaker tub & W/I glass shower. 3 add'l bdrms all W/hardwood & oversized windows share 4pc main bath W/skylight & shower/tub. Finished bsmt W/rec room, 3 large windows, pot lighting, 3pc bath & B/I bar, ideal for entertaining! Bonus room provides flexibility & works well as office, gym or playroom W/potential to add a window & create 5th bdrm! New furnace & AC installed in summer 2025! Relax on huge deck overlooking fully fenced backyard surrounded by mature trees. Perfect setting for entertaining, family gatherings or quiet peaceful evenings. Short walk to Colonial Dr Park & entrance to network of trails. Walking distance to Sir Isaac Brock PS one of Guelph's top-rated schools & St. Ignatius of Loyola Catholic School. Mins from restaurants, groceries, fitness, LCBO & more. Easy access to 401 for commuters (id:47351)
315 Stickel Street
Saugeen Shores, Ontario
Experience the perfect blend of modern style and functional design in this impeccably maintained semi-detached home. The main floor is designed for effortless living, featuring a bright white kitchen with a central island breakfast bar, a lovely separate dining area, and a spacious living room that walks out to your private deck and fenced yard. With two bedrooms on the main level-including the primary-plus a four-piece bath, a convenient powder room, and main floor laundry, everything you need is right at your fingertips. The versatility continues downstairs in the fully finished basement, where you'll find a large, cozy family room anchored by a gas fireplace, two additional bedrooms, a three-piece bath, and ample storage space. Whether you are hosting guests or looking for the perfect home office setup, this layout offers incredible flexibility. Located just minutes from the trails, sandy beaches, and local charm of Port Elgin, this home is the ideal backdrop for your next chapter. Reach out today to book a private tour! (id:47351)
17 Sir Adam Beck Road
Stratford, Ontario
Every now and then, a very special home comes to the Stratford market, 17 Sir Adam Beck is truly one of those homes. Beautifully nestled on the Cul-de-Sac end of Sir Adam Beck Road, this stunning, Custom-Built, 4+1 Bedroom, 3,395 sq. ft. (+ approx. 1,500 sq. ft. of superbly finished, lower-level space) home backs directly onto the T.J. Dolan Nature Trail. Significant to this French Country designed home, is the wonderful/private Main Floor Primary bedroom Suite, with 5pc Ensuite Bathroom, two walk-in closets, and views of the rear gardens. This home has had approx. $120K spent on updates and renovations since late 2023. Extensive List of Updates/Features/Inclusions can be sent upon request. From the Great Room (with floor-to-ceiling windows), to the separate Dining Room (which seats 10 comfortably), the outstanding kitchen design, charming Living Room, Billards area, Crafting Room, Home Media area, or Heated garage (with space for 4 vehicles)...Simply put, a must-see home!! (id:47351)
243 Stickel Street
Saugeen Shores, Ontario
Welcome home to 243 Stickel Street. This thoughtfully designed 3+2 bedroom freehold townhouse with an attached garage offers comfortable, low maintenance living for retirees looking to simplify life or first-time buyers ready to put down roots. The bright main level features hardwood floors, fantastic natural light and a functional kitchen that flows seamlessly into the living space. A convenient walkout patio door provides easy access to the backyard, ideal for relaxing or entertaining. The fully finished basement adds excellent versatility with two additional bedrooms and flexible living space great for guests, hobbies or a home office. With two full bathrooms and a convenient powder room, the layout supports both everyday comfort and long term growth. Outside enjoy a fully fenced yard, concrete driveway, and stone patio all designed for easy upkeep. Ideally located close to the beach, shops, schools, parks and downtown Port Elgin, this home offers a relaxed lifestyle with everything you need nearby. Whether you're entering the market for the first time or downsizing without compromise, this home is a wonderful place to start your next chapter (id:47351)
