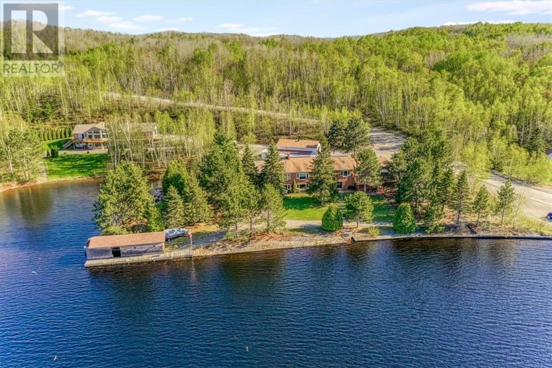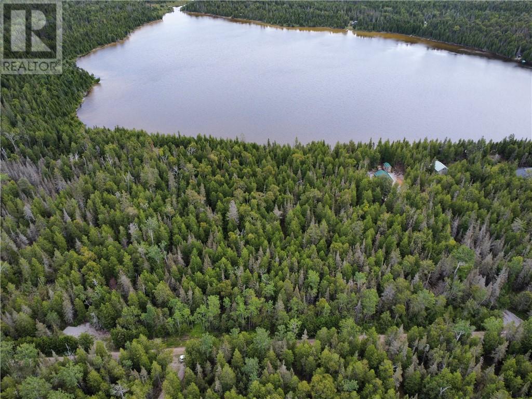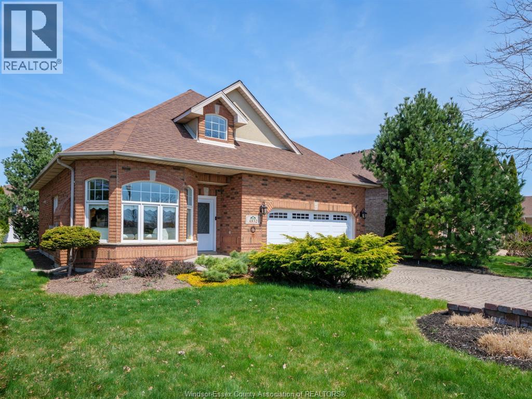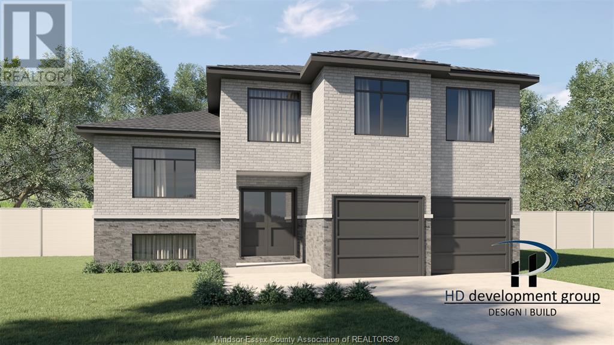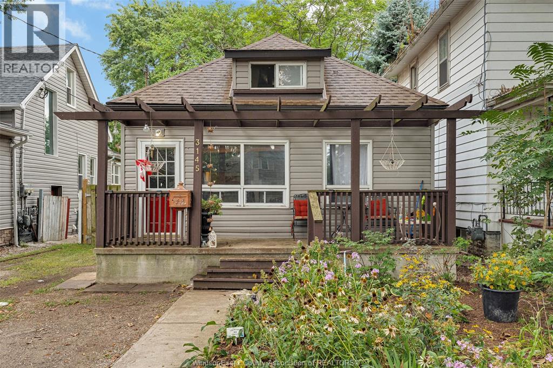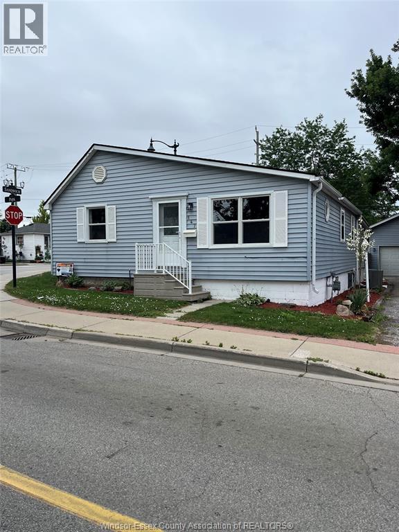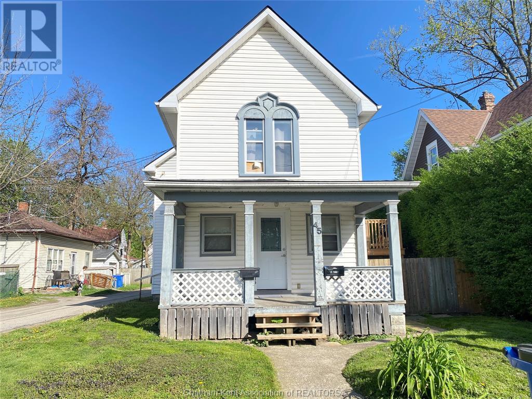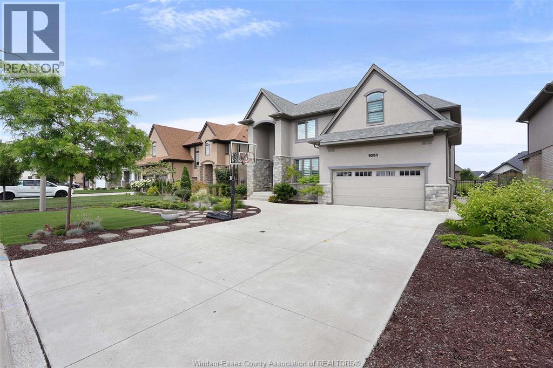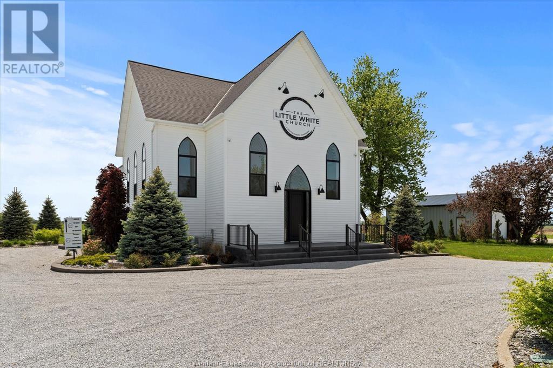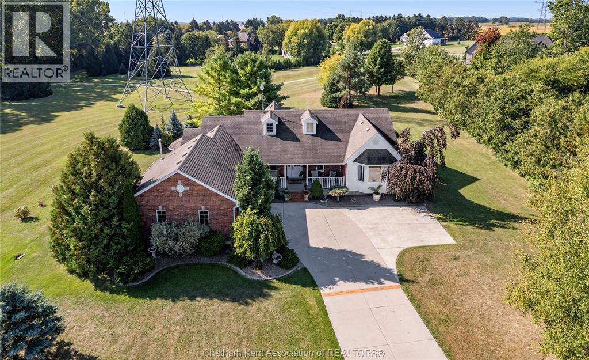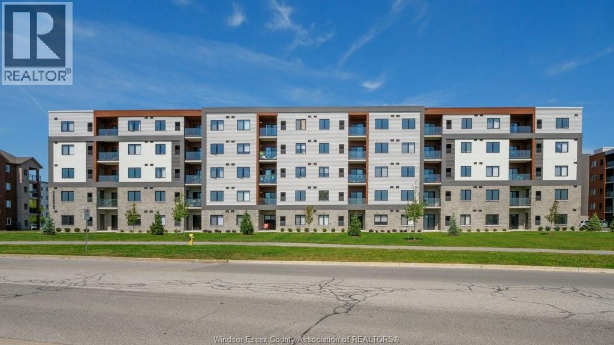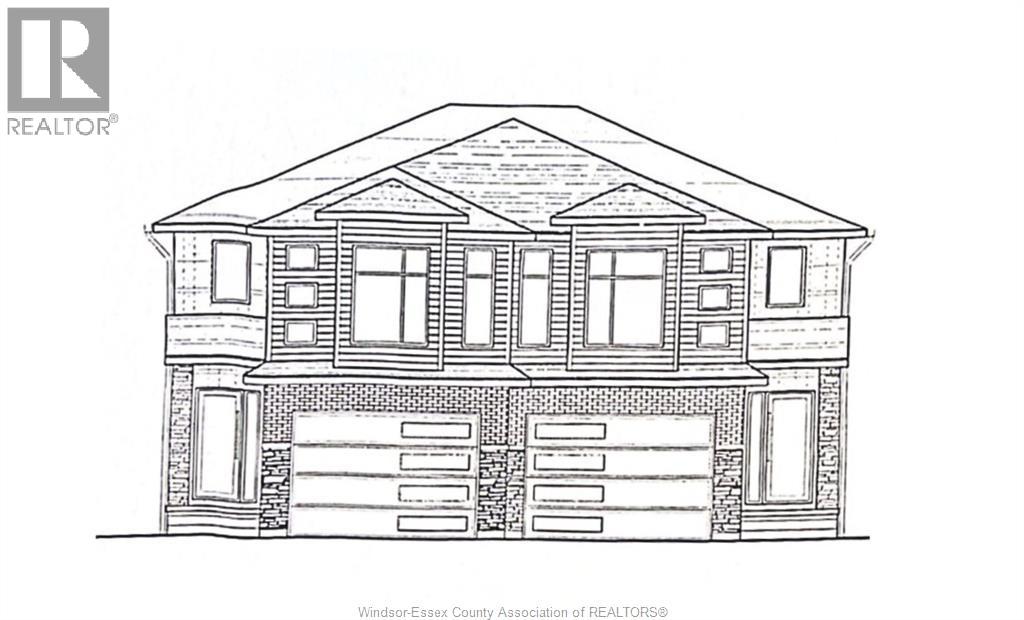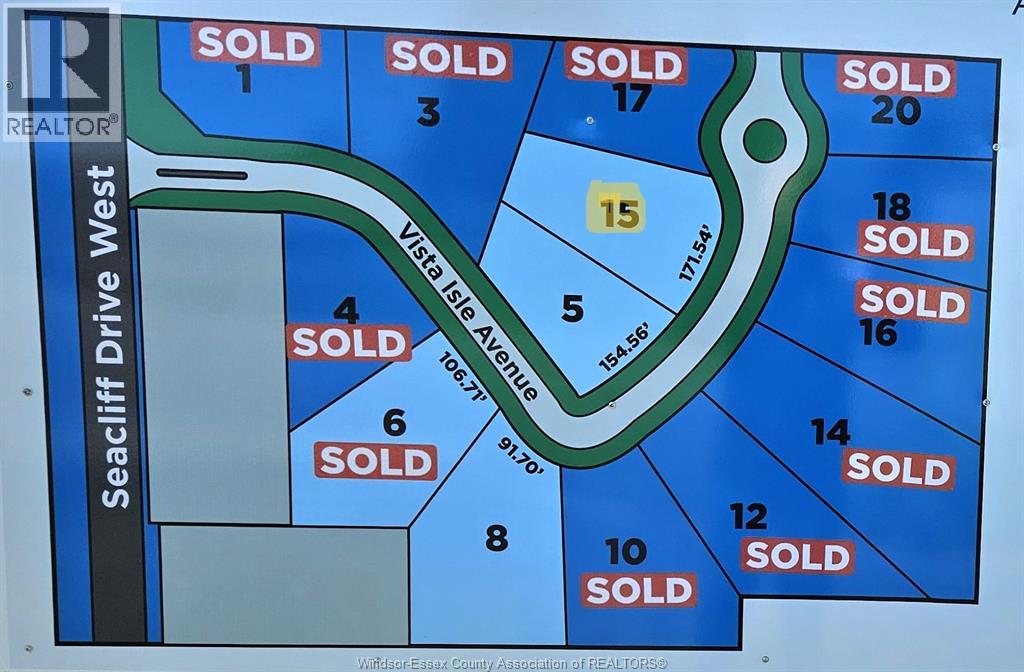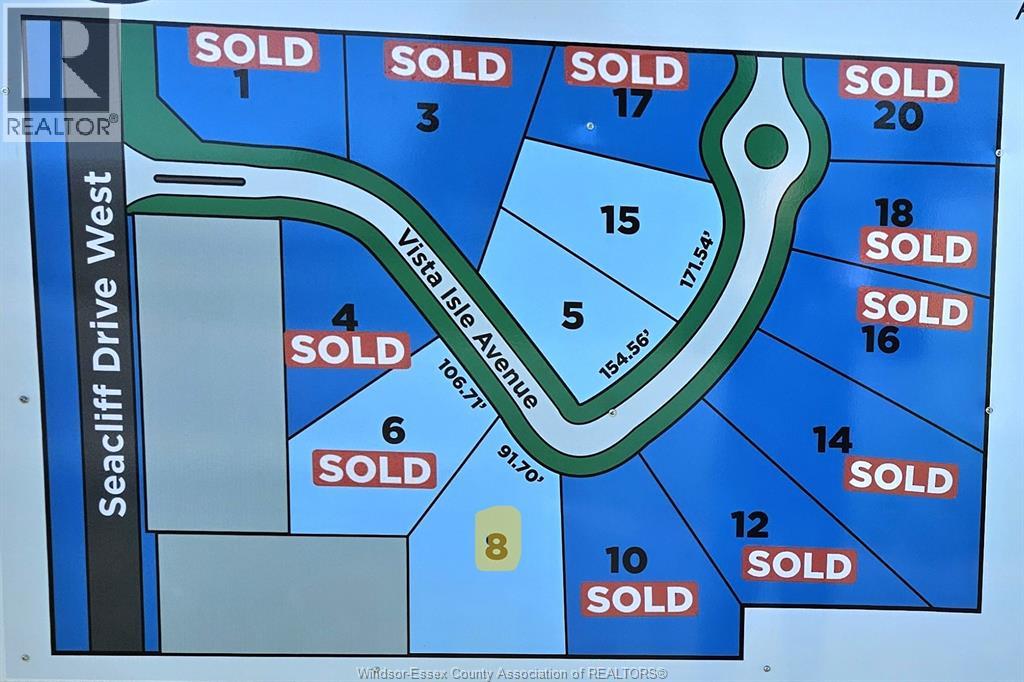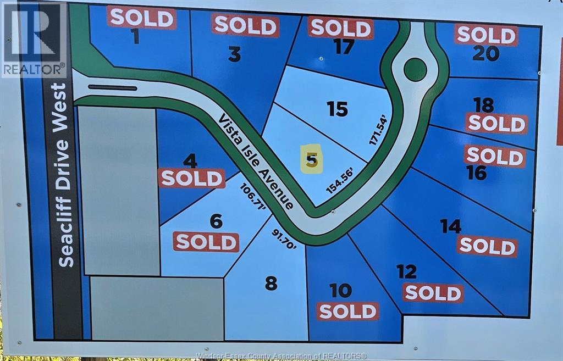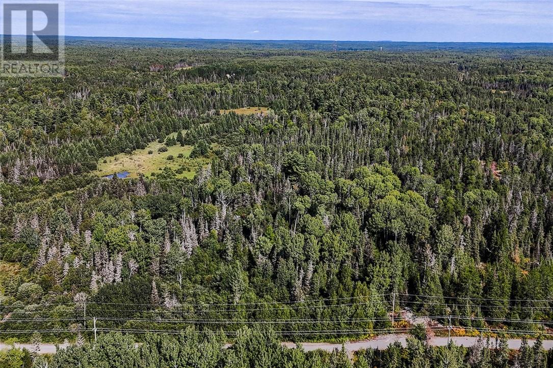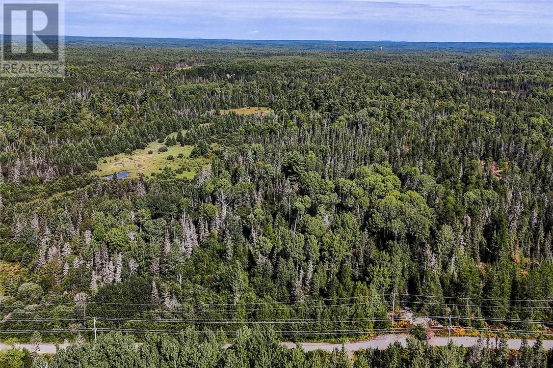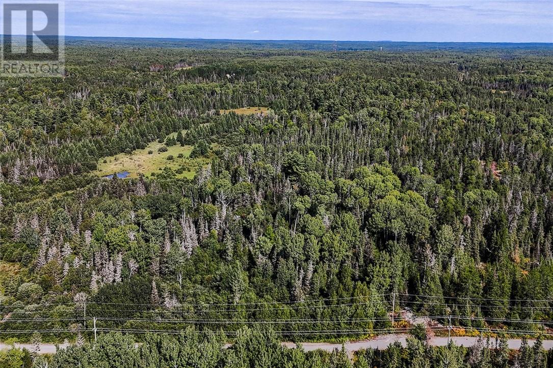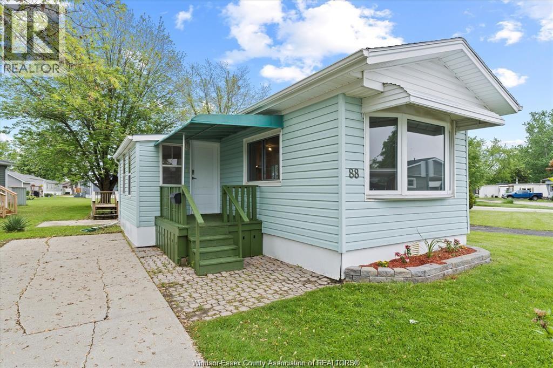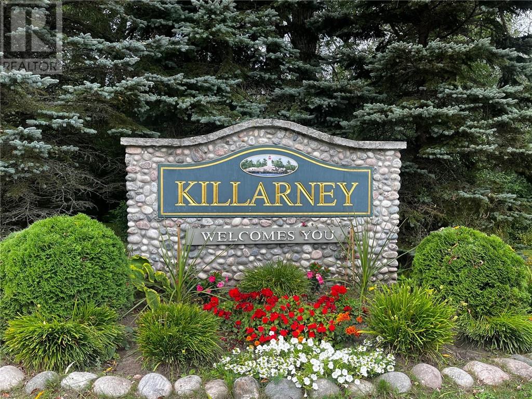42 Bowlands Bay Road
Skead, Ontario
This 2 step 4,216 sq ft raised bungalow w/ attached garage was custom built, to make you feel like you are always on vacation. Sitting on 1 acre of flat land, w/ 323.83 ft of shoreline, it’s the best kept secret on Lake Wanapitei. Conveniently located w/ only a 20 min drive to the New Sudbury Centre and 5 min to Airport. This one owner home exudes pride of ownership, and was strategically designed w/ breathtaking panoramic views of the lake from almost every room in the home. Mature coniferous trees surround the lot giving you ultimate year round privacy. Main floor offers large foyer, cathedral ceilings, a skylight, an eat-in kitchen open to a spacious dining area w/ walkout to large deck. Separated by two sets of French doors, the living room has access to an adjoining sunroom complete w/ a skylight, all of which, have large picturesque windows that continue to offer the most magnificent views of the lake. Upstairs has 2 bedrooms, w/ primary featuring a large glass wall to also allow for majestic views of the lake. Main floor bath offers a sunken tub, a shower, 2 vanities, ample storage, w/ direct access to the primary bedroom. Lower level has a large open space for entertaining, w/ 2 walkouts to lakeside, a woodstove, 2 bedrooms, a cheater bath, a change room w/ a cedar lined spa room w/ heated air tub, attached to a sauna w/ shower. Similar to upstairs, the lower level is also equipment w/ large windows that feature lakeside views. A massive detached garage (22.80 * 38.20) completed w/ an I-Beam Trolley w/ Chain Block Pulley to allow you to effortlessly work on heavy machinery. What's nice about this property, is since it's located in the bay, you're sheltered in the summer from wind, and sheltered in the winter from ice. You have the luxury of leaving your boat(s) in the water, if not the boathouse. Interestingly, this lot is the original site location of the former Bowlands Bay Hotel; and, has access to groomed snowmobile trails right from your door. (id:47351)
706 & 698 Pebble Rd
Silver Water, Ontario
Welcome to your slice of waterfront paradise on Little Lake Huron! This 1.788-acre lot offers the perfect balance of privacy and natural beauty, with breathtaking views of the water right at your doorstep. This is an off-grid property, ideal for those who value peace, independence, and a sustainable lifestyle. Whether you dream of building a rustic cottage, creating a seasonal getaway, or simply enjoying your own private retreat, this lot is a rare opportunity to unplug and unwind in nature. With nearly two acres of land, there’s plenty of room for your vision—surrounded by forest, fresh air, and the soothing sounds of the lake. Spend your days swimming, kayaking, or soaking in the natural beauty Little Lake Huron is known for. Escape the everyday and make this lakeside property your own. (id:47351)
4832 Southwood Lakes Boulevard
Windsor, Ontario
Experience refined living in this elegant 1.5-storey full brick residence, perfectly situated in prestigious Southwood Lake, an upscale family oriented community in South Windsor with serene lake views and tranquil surroundings. Directly across from Wolfe Lake Park, this home offers effortless access to premium amenities, trails, and top-rated schools. Step inside to a beautifully appointed open-concept layout featuring a custom oak fireplace, rich oak kitchen cabinetry, quartz countertops. The spacious main-floor primary suite provides a relaxing retreat, while two additional bedrooms, three stylish bathrooms, finished basement and plenty of storage cater to comfort and convenience. This home offers high-efficiency HVAC systems, tankless water heater, and a whole-home dehumidifier. Custom paint, an epoxy-finished garage, nice landscaping and inground sprinkler system. Call today for your private viewing. (id:47351)
5221 Rafael Street
Tecumseh, Ontario
Welcome to HD Development Group’s newest offering in ""Oldcastle Heights"" in beautiful Tecumseh, Ontario! This “Trinity” model features a full brick with stone exterior on a 50 x 115 lot and offers over 3000sf of living space. Boasting a total of 7 bedrooms and 3 full baths (including a luxurious master ensuite). Enjoy the open concept with vaulted ceilings, a premium kitchen with a large center island, quartz counters throughout, and a rear covered porch. The grade entrance leads you into a fully finished basement with 3 bedrooms, full kitchen, 4 pc bathroom and laminate flooring throughout. With so many premium upgrades included at standard pricing, this is a great chance to build your dream home near retail stores, parks, trails, schools, and the future Mega Hospital. Call today for more details! (id:47351)
3145 Donnelly
Windsor, Ontario
Welcome to 3145 Donnelly, the perfect opportunity for first time buyers or savvy investors. This charming home offers four spacious bedrooms and sits on a generous lot with a fully fenced backyard, complete with a back garage and patio . Located just steps from the newly revitalized Sandwich Town and the University of Windsor, the perfect investment property to add to your portfolio. With its unbeatable location and endless potential, 3145 Donnelly is ready to welcome you home. One call is all it takes to make it yours! (id:47351)
147 Park Street
Amherstburg, Ontario
COMMERCIAL SPACE FOR LEASE IN THE HEART OF TOWN WITH GREAT VISIBILITY FROM A MAIN INTERSECTION. SIDE PARKING LOT. $2200.00 MONTHLY PLUS TAXES AND UTILITIES. GREAT OPPORTUNITY FOR YOUR BUSINESS. LOTS OF POSSIBILITIES FOR SPA, NAILS, CHIROPRACTIC, MASSAGE, OPTICAL, SMALL OFFICE, BOOK KEEPING, ACCOUNTANT ETC. ALL OFFERS MUST INCLUDE ATTACHED SCHEDULE B (id:47351)
45 Gray Street
Chatham, Ontario
FANTASTIC INVESTMENT OPPORTUNITY. WELCOME TO 45 GRAY STREET!! A WELL MAINTAINED UPPER/LOWER DUPLEX IN SOUTH SIDE OF CHATHAM WITH FENCED IN YARD. THE UPPER UNIT IS A WELL MAINTAINED AND TIDY, ONE BEDROOM, 4 PC BATH, HEATED WITH A MID EFFICIENT GAS FURNACE, WASHER AND DRYER IN UNIT, LONG TERM TENANT PAYS $1061.88 PER MONTH, INCLUDES HEAT AND HYDRO AND THE USE OF THE 16' X 24' DETATCHED GARAGE. LOWER UNIT IS NEAT AND TIDY AND IS HEATED BY A FORCED AIR GAS FURNACE, WASHER & DRYER IN UNIT. PAYS $ 1076.25 PER MONTH PLUS UTILITIES. 24 HOURS NOTICE IS REQUIRED FOR VIEWINGS. AMAZING TENANTS AND KEEP THEIR UNITS IN PRISTINE SHAPE. (id:47351)
1051 Mia Anne
Lasalle, Ontario
Gorgeous & Spacious, 7yr New Beauty! Tastefully done 5 brm, XL 2sty(just under 3000') 2.5bath Bright roomy foyer & wide open mn flr with 9ft ceilings. Custom XL quartz kit, b-in s/s Appls, com/grade fan & quartz b/splash to ceiling, lrg working island, lap top station, mn flr laundry, walkin day closet, 2pc powder bath, den/5th brm. Designer lights, LED p/lites, prem plumb fixts, all h/wood x-wide plank floors thruout( no carpet), Rad/Top windows & front dr w/side lites, Bold Grande millwork/trim, Cust hwood/glass staircase&tall bright window to upr Kid's lounge/computer Loft, XX-wide hall to 4 great size brms.Super spacious Master:dbl walkins, pampering Ensuite:dbl vanities, cust tile/glass shower & soaker tub. 8' patio dr to ""trex"" vinyl deck, full concrete patio/walk +""matching all 3 sides"" vinyl privacy fence! Basmnt has 6th brm drywalled, r-in bath +more! Stately Stone/Brick/Stucco & detailed accents, XL cover porch,driveway,landscaped & ""always perfect"" Artificial Grass! (id:47351)
7860 County Rd 20
Amherstburg, Ontario
The iconic Little White Church in Amherstburg, located the end of Howard Ave and transformed by award winning builder Drew Coulson Design Build is a boutique hotel offering unique accommodations through Airbnb. The property features eight themed rooms, including the True North Suite, Game On Suite, Detroit Suite, Paris Suite, and Vinyl Suite. The Church offers a variety of suites, each with its own distinct theme, providing guests with a unique experience that suits their preferences. Situated in one of the prettiest and oldest communities in Southwest Ontario, and on Southwestern Ontario's Wine Route. Guests can enjoy a blend of historic architecture with modern amenities, offering a boutique hotel experience. (id:47351)
1125 Crawford Avenue
Windsor, Ontario
Great well maintained Industrial/Warehouse space with large bay door and ample parking for easy access, storage and delivery. Conveniently located near the tunnel/ bridge to U.S.A and Hwy 401. Approx. 5000 sq ft column free bldg w/18 ft clear ceilings, finished offices and lunchroom. Extra large fenced yard with secure gate. Solid block construction with precast concrete roof. Zoning allows for many uses and is in the ideal location. Call L/S for a personal viewing today. (id:47351)
199 Thomas Avenue
Wallaceburg, Ontario
Discover modern elegance in this 1-year-old raised ranch, nestled in the picturesque town of Wallaceburg. Boasting a striking stone exterior, this home offers a spacious 1310 square feet plus a fully finished basement. The layout includes 2+1 bedrooms and 3 full bathrooms, featuring a private en-suite for added luxury. Experience the joys of cooking in an open-concept kitchen equipped with a center island and pristine porcelain tiles that extend into the living area. Extra windows flood the space with natural light, enhancing the hardwood floors found in all bedrooms. The expansive basement provides a large family room, an additional bedroom, and a third bathroom, perfect for guests or family. Outside, the double garage and drive pave the way to a private, fenced yard with a covered deck—ideal for entertaining or peaceful relaxation. Located within walking distance to schools and close to parks, this home combines convenience with contemporary living in a family-friendly community. (id:47351)
21640 Pinehurst Crescent
Chatham-Kent, Ontario
Set within the prestigious Lake Morningstar Executive Estates, this elegant ranch offers 3 bedrooms, 2.5 baths, and the ease of true main-floor living. Residents of this coveted community enjoy a lifestyle beyond the lake with private beach access and pavilion for family gatherings, tennis and pickleball courts, a basketball court, and scenic walking trails—including a serene 7-acre wooded area reached by a charming bridge over a bubbling brook. Inside, a welcoming living room with cathedral ceiling and gas fireplace sets the stage for relaxed gatherings, while the bright eat-in kitchen with island flows into a dining/sunroom overlooking the deep, landscaped backyard. The spacious primary suite includes his & her closets and a spa-like ensuite with jetted tub. A full basement provides exceptional storage or room to expand, and a heated double attached garage offers sheltered parking and workspace. With a covered front porch and backyard patio, this property blends natural beauty, upscale comfort, and the outstanding amenities of Lake Morningstar and the strong sense of community found within it. (id:47351)
2600 Sandwich West Parkway Unit# 405
Lasalle, Ontario
Welcome to the Crossings at Heritage! Experience luxury living without the luxury price in this brand new, never occupied, 2 bedroom, 2 bathroom open concept Petretta built condo in the heart of LaSalle. This unit boasts pre-engineered hardwood and porcelain throughout, custom cabinetry, quartz counter tops, upgraded lighting and a stainless steel appliance package with in-suite stackable washer and dryer. Storage locker and parking space included. Walking distance to all essential amenities, trails, parks and much, much more. Call today for more information. (id:47351)
2600 Sandwich West Parkway Unit# 311
Lasalle, Ontario
Welcome to the Crossings at Heritage! Experience luxury living without the luxury price in this brand new, never occupied, 2 bedroom, 2 bathroom open concept Petretta built condo in the heart of LaSalle. This unit boasts pre-engineered hardwood and porcelain throughout, custom cabinetry, quartz counter tops, upgraded lighting and a stainless steel appliance package with in-suite stackable washer and dryer. Storage locker and parking space included. Walking distance to all essential amenities, trails, parks and much, much more. Call today for more information. (id:47351)
Lot 1 Eagle
Leamington, Ontario
Welcome to this beautiful semi-detached 2-story home, thoughtfully designed with comfort and convenience in mind. The main floor features a spacious layout with a bright living room, a dining area perfect for family meals, and a modern kitchen complete with a large island, walk-in pantry, and plenty of cabinet space. A 2-piece powder room adds extra functionality to the main level. Upstairs, you’ll find three generously sized bedrooms. The primary suite offers a walk-in closet and a private ensuite with double sinks, while the second-floor laundry room is conveniently located near all the bedrooms. The basement provides endless potential with its unfinished space, ready to be customized to suit your needs. Call today for more details and to book a tour of our model home! (id:47351)
15 Vista Isle Avenue
Leamington, Ontario
Welcome to ""the Preserve"" at Erie Farms, an upscale Subdivision featuring estate-sized lots offering breathtaking views of Lake Erie, beautiful sunsets, including Pelee Island views and located just south and west of Seacliff Drive West and Fraser Road in Leamington Ontario. The fully serviced ""one of a kind"" subdivision featuring street lights, sidewalks. sanitary and storm water drainage, all utilities, mail, lake views. Easy access to walking and biking trails is an absolutely stunning development with final infrastructure completion targeted for Sept of 2025. (id:47351)
8 Vista Isle Avenue
Leamington, Ontario
Welcome to ""the Preserve"" at Erie Farms, an upscale Subdivision featuring estate-sized lots offering breathtaking views of Lake Erie, beautiful sunsets, including Pelee Island views and located just south and west of Seacliff Drive West and Fraser Road in Leamington Ontario. The fully serviced ""one of a kind"" subdivision featuring street lights, sidewalks. sanitary and storm water drainage, all utilities, mail, lake views. Easy access to walking and biking trails is an absolutely stunning development with final infrastructure completion targeted for Sept of 2025. (id:47351)
5 Vista Isle Avenue
Leamington, Ontario
Welcome to ""the Preserve"" at Erie Farms, an upscale Subdivision featuring estate-sized lots offering breathtaking views of Lake Erie, beautiful sunsets, including Pelee Island views and located just south and west of Seacliff Drive West and Fraser Road in Leamington Ontario. The fully serviced ""one of a kind"" subdivision featuring street lights, sidewalks. sanitary and storm water drainage, all utilities, mail, lake views. Easy access to walking and biking trails is an absolutely stunning development with final infrastructure completion targeted for Sept of 2025. (id:47351)
Part 1 Of 1 Snodden Road
Markstay, Ontario
Welcome to Part 1 of Snodden Road, a beautiful 26-acre rural zoned property, located at the end of a quiet dead-end road. This private, wooded lot features a mix of mature red and white pines, spruce, cedar, poplar and birch, offering a peaceful and natural setting to build your dream home or hobby farm. A scenic creek runs along the edge of the property, perfect for creating your own trails for skiing, snowshoeing, ATVing or horseback riding. Enjoy year-round recreation and total privacy surrounded by nature. Don't miss this opportunity to own a stunning piece of land just waiting for your vision. (id:47351)
Part 2 Of 1 Snodden Road
Markstay, Ontario
Welcome to Part 2 of Snodden Road. 26 acres of peaceful, rural zoned land at the end of a quiet dead-end road. This beautifully treed lot features a mix of mature red and white pines, spruce, cedar, poplar and birch, providing a serene natural backdrop for your dream home, hobby farm, or private retreat. With plenty of space to build and explore, this property offers exceptional privacy and endless possibilities for outdoor living. Enjoy the signs and sounds of nature all year round in this quiet, forested setting. A rare opportunity for those seeking space, seclusion and potential. (id:47351)
Part 1 And 2 Snodden Road
Markstay, Ontario
Recently severed, this rare offering includes two separately deeded rural-zoned lots totaling over 60 acres at the end of a quiet dead end road on Snodden Road. Each lot is just over 26 acres and features a mature red and white pine, spruce, cedar, poplar and birch. Part 1 includes a scenic creek - perfect for creating trails or skiing, ATVing, or horseback riding. Part 2 offers equally beautiful terrain with endless potential for a home, hobby farm, or retreat. Peaceful, private and full of opportunity - walk the land and make your vision come to life. (id:47351)
88 Dana
Essex, Ontario
Move in ready, it's just waiting for you! Check out this beautifully renovated 2 bedroom and 1 bathroom home located in Essex. Just off highway 3 in Viscount Estates you are close to all the amenities Windsor has to offer. Updates include plumbing (2025), electrical (2025), flooring throughout (2025), Kitchen w/ quartz countertops (2025), bathroom (2025). Land lease fees are approximately $461/month to be verified by the buyer; this fee gives access to the pool and clubhouse. (id:47351)
V/l St. Patrick's
Windsor, Ontario
Lot for sale in prime South Windsor location. Close to all amenities, grocery shopping, schools, university of Windsor and close to HWY 401. No road access or services to the land. Buyer to verify all services and any other restrictions with in regard to development from the city of Windsor. (id:47351)
Lot 12 Perry Avenue
Killarney, Ontario
Newly registered, 15 estate lot subdivision on Perry Avenue in the special community of Killarney. Build your own dream escape on an approved private acreage. One home (Lot 9) has been constructed. Each acreage offers something unique. All have big water access via the public beach on Perry Avenue. (id:47351)
