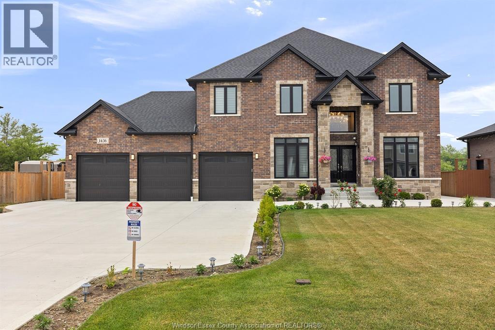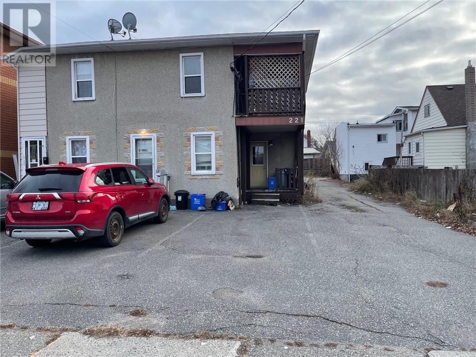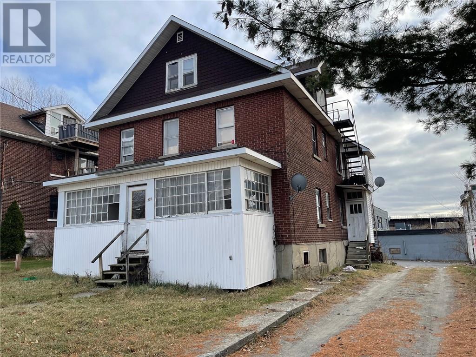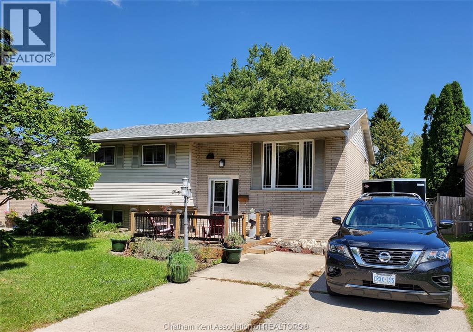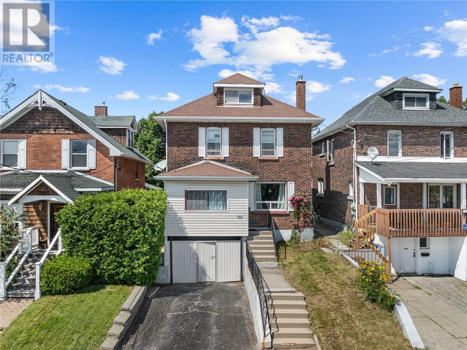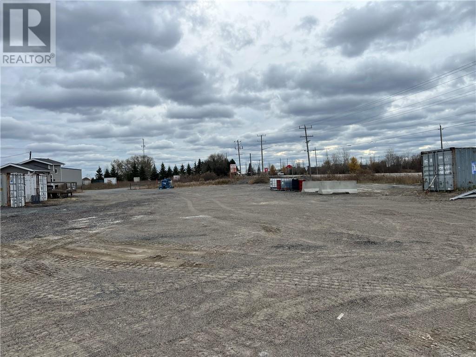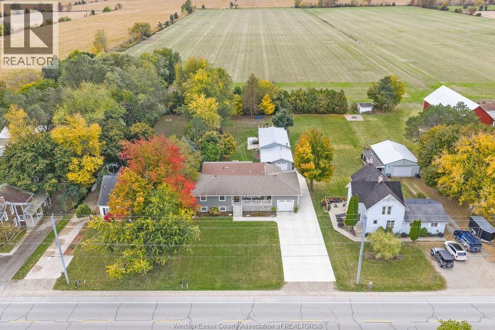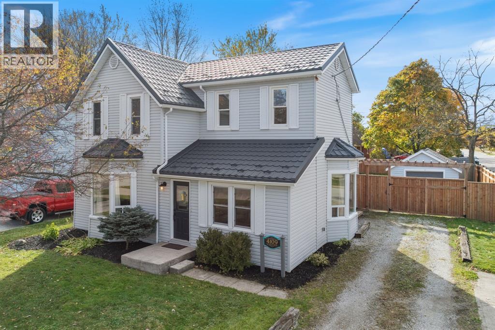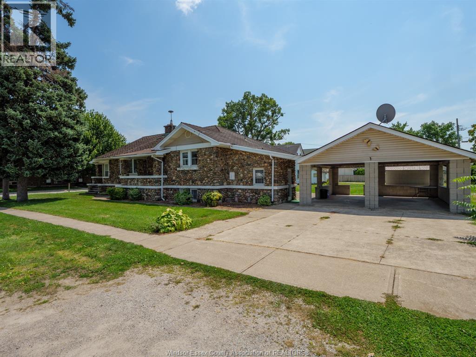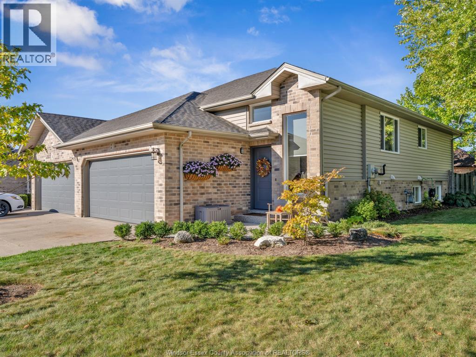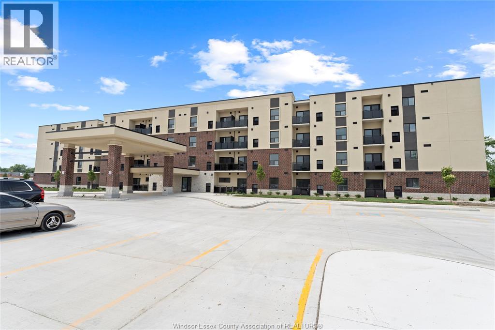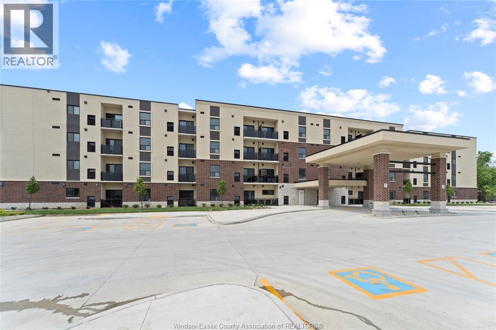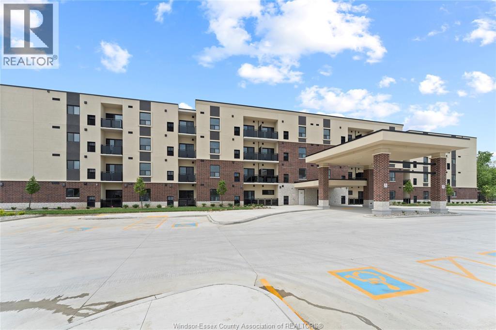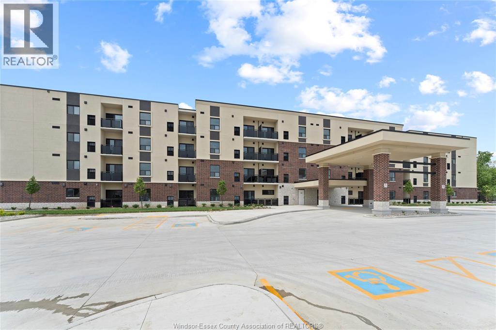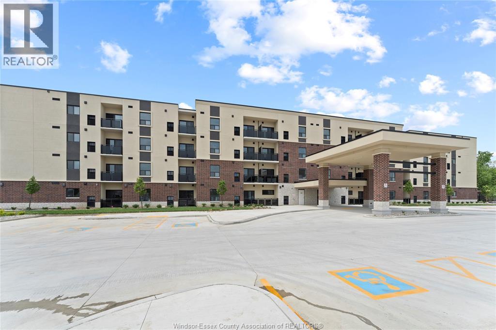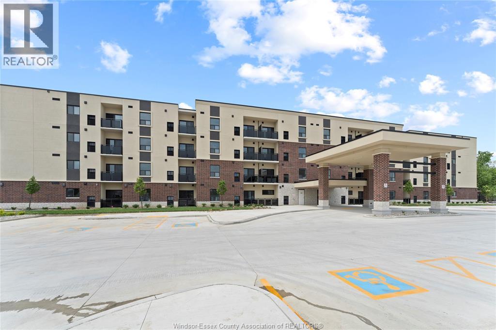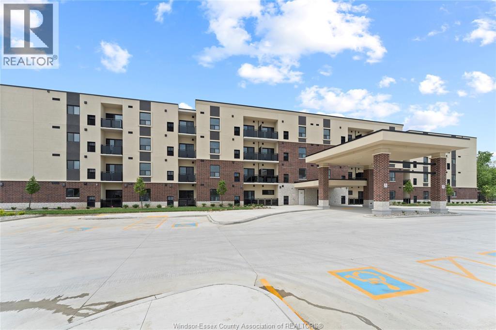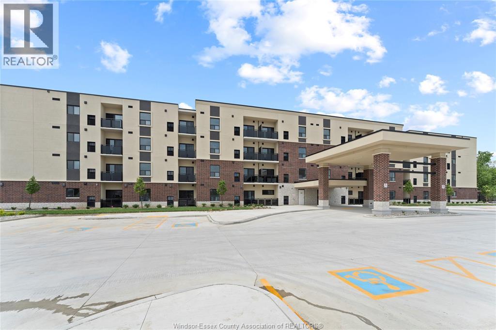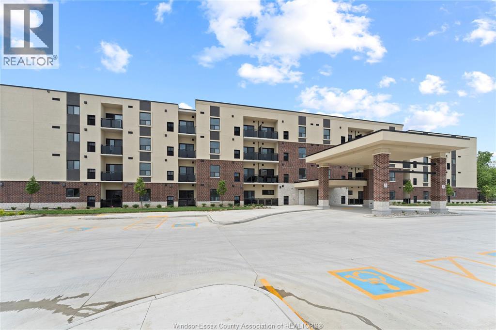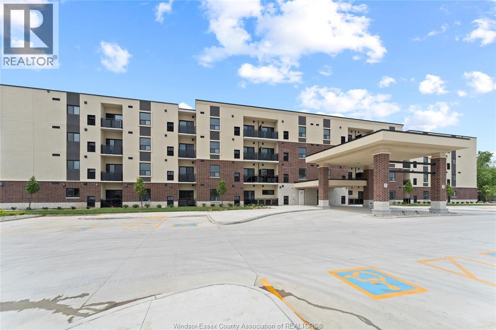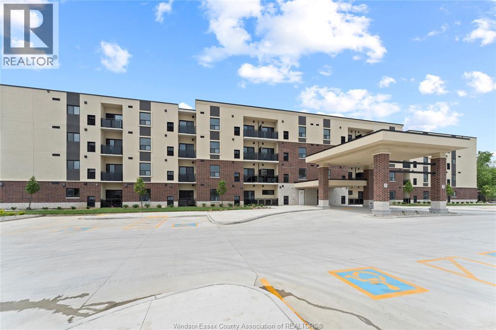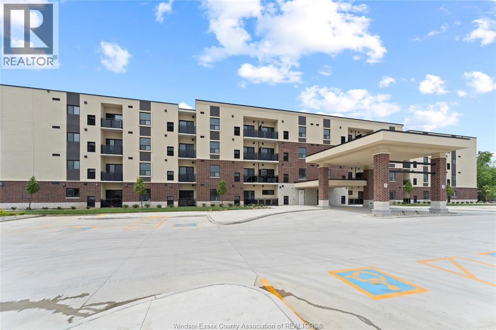1436 Mullins Drive
Lakeshore, Ontario
Introducing a 3421 sq ft 2-story home located a couple minutes off of Highway 401 in Lakeshore, situated on a large 75 x 163 ft lot. Walking into the home you have an 18 ft open to below foyer, with a formal living room on the right, & formal dining on the left. Along the back of the home, you have a large family room with a gas fireplace finished in stone, all connected to the eating area & a large kitchen with granite countertops & a large walk-in pantry. Through the sliding glass doors is a large covered back patio, finished with concrete that covers the entire perimeter of the home. Upstairs you have 5 bedrooms total, 4 of them with large walk-in closets, & 3 full bathrooms, 2 of them ensuites. The primary bedroom contains a feature tray ceiling, with a large walk-in closet, & a 5-piece ensuite bath. Outside you have a large finished concrete drive with a 3-car garage, no rear neighbors, and a grade entrance to the basement. (id:47351)
221 Nolin
Sudbury, Ontario
6 plex in a great rental area. 1-3 bedroom and 5- 1 bedrooms units. Three of the 1 bedroom units have a balcony. Some units vacant and great for investors. (id:47351)
275 Bloor
Sudbury, Ontario
Walking distance to downtown. 6-1 bedroom units plus 3 rooms that use one washroom.Only 1 unit occupied.Great for investor (id:47351)
256 Moonstone Crescent
Chatham, Ontario
Almost new, but with all the extras! This 3 bedroom (easily converted to 4 bedroom) 3 bath raised rancher has lots to offer. Very spacious open floor plan with plenty of natural light. Great space for entertaining or everyday life. Nice sized primary bedroom retreat with walk-in closet and ensuite bath. The fully finished lower level offers a huge family room and games area. Very large bedroom easily converted to 2 bedrooms. Stylish 3pc bath and plenty of storage space. Great space for teens or generational living. Step outside and enjoy summer fun! Private covered patio great for catching some shade or a place to unwind. Take a few more steps and take a dip in the pool. Located in a great south-side neighbourhood close to amenities, schools, scenic walking trails, and 401 access. If your looking for the total package ready to go, this is it. Don't delay, book your showing today. (id:47351)
40 Thornhill Crescent
Chatham, Ontario
Great family home located in a sought after northside neighbourhood. This home currently offers 2 + 1 bedrooms and 2 baths, featuring a spacious primary bedroom that can easily accommodate a king-sized suite. It can also be converted back to its original 3 + 1 bedroom layout. The home boasts a very functional eat-in kitchen with direct access to an enclosed four-season porch. The living room provides a wonderful space for relaxation. The lower level includes a large family room, perfect for movie nights, 3 piece bath, and an additional hobby room that could be an office, an additional bedroom, or a kitchenette to make the basement a granny suite. (sink already in place) Outside, you'll find a large yard complete with a sundeck and a hot tub area, ideal for outdoor living. The property is conveniently located close to all amenities, schools, parks, and scenic walking trails. The owners are downsizing and some furnishings may be available as well. Don't miss out on this opportunity – book your showing today! (id:47351)
54 Baker Street
Sudbury, Ontario
Step Back in Time with Timeless Charm - Welcome to a home that tells a story - a spacious 4 bedroom house brimming with vintage character and original craftmanship. From the moment you step inside, you'll be greeted by hardwood floors, wood trim and authentic architectural detail. The layout is inviting and functional. The backyard is cozy and perfect for your early morning coffee or evening relaxation time.'./ Once a welcoming haven for new immigrants, this home holds a deep sense of history and community. It's ideal for someone who appreciates heritage, warmth and the beauty of the original features that have stood over time. Whether you are drawn to the nostalgia or the potential to blend old-world charm with modern updates, this property offers a truly special opportunity. (id:47351)
3656 Ford Drive
Chelmsford, Ontario
Large 170 x 315 parcel zoned M2 industrial offers many different possibilities. With great exposure on highway RR15 with easy access to Hwy 14 and Municipal Rd 35, this is a great opportunity to build and accommodate your growing business. 200 amp service currently onsite, Water and sewage available at road. (id:47351)
215 County Rd 34 West
Cottam, Ontario
The space, the finishes, and the lifestyle — all in one remarkable property. Set on just over half an acre with no rear neighbours, this beautifully renovated ranch delivers timeless design and modern comfort in equal measure. Inside, you’ll find maple hardwood floors flowing throughout, leading to a natural light-filled great room anchored by a Marquis Bentley fireplace — one of three in the home. The chef-inspired kitchen impresses with quartz countertops, maple millwork, and thoughtful updates that balance elegance and function. The main floor features three full bedrooms and two pristine bathrooms, while the lower level adds incredible versatility — complete with a second kitchen, a grade entrance for added convenience and a bonus room ready for your finishing touches. Down here, you’ll also find an oversized sauna in the third bathroom complete with a change room. The lower living room boasts not only huge above grade windows, rare for a ranch, but another quality fireplace making it the perfect entertainment space. Outside, the property truly shines: an 80-foot workshop offers endless possibilities for hobbyists or collectors, while the expansive yard provides privacy, serenity, and room to breathe. Come experience this property's warmth, design, and lifestyle — before it’s spoken for. (id:47351)
4109 Glenview Road
Petrolia, Ontario
Welcome home to this bright and inviting home nestled on a generous corner lot in the heart of Petrolia. From the moment you step inside the soaring ceilings and natural light make everything feel open, airy, and comfortable - a place where mornings flow easily and evenings feel relaxed. The main floor offers an open kitchen that keeps everyone connected, a full bathroom, and a cozy family room with patio doors that lead you straight to outdoor living. Enjoy summer BBQs, morning coffee, or quiet evenings on the spacious 20' x 16' deck overlooking your fully fenced backyard - a wonderful spot for kids, pets, and gatherings. The detached garage adds extra storage or a perfect hobby space. Upstairs, the home continues to shine with three well-sized bedrooms, including a large primary complete with its own 2-piece ensuite. The second-floor laundry makes day-to-day life a breeze. Pride of ownership is evident throughout, with thoughtful updates and well-kept spaces - steel roof in 2023 (50-year warranty), eaves (2024), and back deck (2025), you can simply move in and enjoy. All of this within walking distance to schools, parks, golf, bakery, grocery, restaurants, and all downtown Petrolia has to offer. (id:47351)
235 Queen Street
Harrow, Ontario
Welcome to the beloved “stone” home in the heart of Harrow—filled with years of cherished memories and ready for new ones to be made. This character-filled property features a spacious eat-in kitchen, formal dining room, and pocket doors leading to a cozy family room with a fireplace. Offering four generously sized bedrooms and a full basement, there’s plenty of room for a growing family or entertaining guests. Enjoy morning coffee on your enclosed front porch and take advantage of the detached covered carport. Sitting on an impressive oversized lot, there may even be potential to sever and build a second home (buyer to verify). A rare opportunity and terrific value! Call Team Brad Bondy today! (id:47351)
258 Xavier Circle
Lakeshore, Ontario
Step into luxury living in this absolutely stunning 4+1 BR, 3.1 Bath home by Caster Custom Homes, located on a quiet, professional street in a sought-after, family-friendly neighbourhood, just moment from the water, top-rated schools & Tecumseh amenities. From top to bottom, this home offers tons of finished living space, ultra high-end finishes, & quality construction that truly sets it apart. Inside, the open-concept floor plan flows seamlessly into a spacious family area, both perfectly functional and thoughtfully designed. The custom Cremasco kitchen is a true chef’s dream, featuring an oversized 10-ft island, sleek quartz backsplash, walk-in pantry & top-tier appliances. Upstairs, enjoy generously sized bedrooms, including a luxurious primary retreat complete w/ a spa-inspired ensuite & XL walk-in closet. The second-floor laundry room offers loads of built-in storage & function. Downstairs, the finished basement impresses w/ rare 9-ft ceilings, a dedicated home gym w/ rubber flooring & mirrors, rec area, cozy gas fireplace and an extra bedroom. Outside is your personal resort equipped for year round enjoyment with a heated saltwater inground pool, covered porch w/ gas fireplace and motorized blinds, and a fully fenced yard. The long list of extras incl. motorized window coverings throughout, an oversized garage w/ Gen 3 EV charger, and premium finishes in every corner. Whether you're entertaining friends, raising a family, or simply enjoying the finer things in life, this exceptional home has it all. Don't miss your chance to own a one-of-a-kind property that offers the perfect mix of space, comfort, and quality. (id:47351)
2 Normandy Avenue
Kingsville, Ontario
Welcome to 2 Normandy Ave, Kingsville! This beautifully maintained end-unit townhouse offers comfort, style & convenience in one of Kingsville's most sought-after locations. Surrounded by mature trees and just steps from parks, wineries, scenic walking trails, shopping, and restaurants, you'll love the lifestyle this home provides. Featuring 3 + 1bedrooms and 2 full baths, this home is freshly painted throughout and tastefully decorated, creating a warm and inviting atmosphere. The bright, functional layout offers a spacious living area, ideal for relaxing or entertaining. Whether you're downsizing, investing, or just starting out, this move-in ready gem is a must-see. Don't miss your chance to enjoy low-maintenance living in a vibrant, walkable community! (id:47351)
1 Parnell Unit# Bbf123
Mcgregor, Ontario
NEW PRICING!! Brand New 4-storey Apartment Building offering 2 bedroom with 1 bathroom apartment at 958 sq ft. featuring barrier free openings and movement about apartment. Upgrade options for Garden Suite OR Courtyard Suite are available at additional cost. Appliances included. Building features Gym with brand new equipment and TV, Reading Room, Community Room, Large Parking Lot and Storage for Bicycles on 1st floor. Available within steps are a Convenience Store with LCBO services, Essex County Library Branch, Walk-in Doctor Clinic, Drug Store, Post Office, Municipal Community Centre with programming/rental and Playground. Plenty of good walking trails including the Canada Chrysler Greenway. 3 Golf courses close by. Close to the City yet Country Living! Just over 10 minutes to Costco straight up Walker Rd. Built to be safe & quiet. Call today for your exclusive tour ... you'll be impressed with this facility. (id:47351)
1 Parnell Unit# G123
Mcgregor, Ontario
NEW PRICING!! Brand New 4-storey Apartment Building offering 1 bedroom with 1 bathroom apartment at 607 sq ft. Appliances included. Building features Gym with brand new equipment and TV, Reading Room, Community Room, Large Parking Lot and Storage for Bicycles on 1st floor. Available within steps are a Convenience Store with LCBO services, Essex County Library Branch, Walk-in Doctor Clinic, Drug Store, Post Office, Municipal Community Centre with programming/rental and Playground. Plenty of good walking trails including the Canada Chrysler Greenway. 3 Golf courses close by. Close to the City yet Country Living! Just over 10 minutes to Costco straight up Walker Rd. Built to be safe & quiet. Call today for your exclusive tour ... you'll be impressed with this facility. (id:47351)
1 Parnell Unit# G123
Mcgregor, Ontario
NEW PRICING!! Brand New 4-storey Apartment Building offering 1 bedroom with 1 bathroom apartment at 607 sq ft. Appliances included. Building features Gym with brand new equipment and TV, Reading Room, Community Room, Large Parking Lot and Storage for Bicycles on 1st floor. Available within steps are a Convenience Store with LCBO services, Essex County Library Branch, Walk-in Doctor Clinic, Drug Store, Post Office, Municipal Community Centre with programming/rental and Playground. Plenty of good walking trails including the Canada Chrysler Greenway. 3 Golf courses close by. Close to the City yet Country Living! Just over 10 minutes to Costco straight up Walker Rd. Built to be safe & quiet. Call today for your exclusive tour ... you'll be impressed with this facility. (id:47351)
1 Parnell Unit# E123
Mcgregor, Ontario
NEW PRICING!! Brand New 4-storey Apartment Building offering 2 bedroom with 1 bathroom apartment at 937 sq ft. Appliances included. Building features Gym with brand new equipment and TV, Reading Room, Community Room, Large Parking Lot and Storage for Bicycles on 1st floor. Available within steps are a Convenience Store with LCBO services, Essex County Library Branch, Walk-in Doctor Clinic, Drug Store, Post Office, Municipal Community Centre with programming/rental and Playground. Plenty of good walking trails including the Canada Chrysler Greenway. 3 Golf courses close by. Close to the City yet Country Living! Just over 10 minutes to Costco straight up Walker Rd. Built to be safe & quiet. Call today for your exclusive tour ... you'll be impressed with this facility. (id:47351)
1 Parnell Unit# Bbf123
Mcgregor, Ontario
NEW PRICING!! Brand New 4-storey Apartment Building offering 2 bedroom with 1 bathroom apartment at 958 sq ft. featuring barrier free openings and movement about apartment. Upgrade options for Garden Suite OR Courtyard Suite are available at additional cost. Appliances included. Building features Gym with brand new equipment and TV, Reading Room, Community Room, Large Parking Lot and Storage for Bicycles on 1st floor. Available within steps are a Convenience Store with LCBO services, Essex County Library Branch, Walk-in Doctor Clinic, Drug Store, Post Office, Municipal Community Centre with programming/rental and Playground. Plenty of good walking trails including the Canada Chrysler Greenway. 3 Golf courses close by. Close to the City yet Country Living! Just over 10 minutes to Costco straight up Walker Rd. Built to be safe & quiet. Call today for your exclusive tour ... you'll be impressed with this facility. (id:47351)
1 Parnell Unit# Fbf123
Mcgregor, Ontario
NEW PRICING!! Brand New 4-storey Apartment Building offering 1 bedroom with 1 bathroom apartment at 700 sq ft. featuring barrier free access. Appliances included. Building features Gym with brand new equipment and TV, Reading Room, Community Room, Large Parking Lot and Storage for Bicycles on 1st floor. Available within steps are a Convenience Store with LCBO services, Essex County Library Branch, Walk-in Doctor Clinic, Drug Store, Post Office, Municipal Community Centre with programming/rental and Playground. Plenty of good walking trails including the Canada Chrysler Greenway. 3 Golf courses close by. Close to the City yet Country Living! Just over 10 minutes to Costco straight up Walker Rd. Built to be safe & quiet. Call today for your exclusive tour ... you'll be impressed with this facility. (id:47351)
1 Parnell Unit# Fbf123
Mcgregor, Ontario
NEW PRICING!! Brand New 4-storey Apartment Building offering 1 bedroom with 1 bathroom apartment at 700 sq ft. featuring barrier free access. Appliances included. Building features Gym with brand new equipment and TV, Reading Room, Community Room, Large Parking Lot and Storage for Bicycles on 1st floor. Available within steps are a Convenience Store with LCBO services, Essex County Library Branch, Walk-in Doctor Clinic, Drug Store, Post Office, Municipal Community Centre with programming/rental and Playground. Plenty of good walking trails including the Canada Chrysler Greenway. 3 Golf courses close by. Close to the City yet Country Living! Just over 10 minutes to Costco straight up Walker Rd. Built to be safe & quiet. Call today for your exclusive tour ... you'll be impressed with this facility. (id:47351)
1 Parnell Unit# A123
Mcgregor, Ontario
NEW PRICING!! Brand New 4-storey Apartment Building offering 1 bedroom with 1 bathroom apartment at 660 sq ft. featuring a walk-in closet. Options for Garden Suite OR Courtyard Suite are available at additional cost. Appliances included. Building features Gym with brand new equipment and TV, Reading Room, Community Room, Large Parking Lot and Storage for Bicycles on 1st floor. Available within steps are a Convenience Store with LCBO services, Essex County Library Branch, Walk-in Doctor Clinic, Drug Store, Post Office, Municipal Community Centre with programming/rental and Playground. Plenty of good walking trails including the Canada Chrysler Greenway. 3 Golf courses close by. Close to the City yet Country Living! Just over 10 minutes to Costco straight up Walker Rd. Built to be safe & quiet. Call today for your exclusive tour ... you'll be impressed with this facility. (id:47351)
1 Parnell Unit# E123
Mcgregor, Ontario
NEW PRICING!! Brand New 4-storey Apartment Building offering 2 bedroom with 1 bathroom apartment at 937 sq ft. Appliances included. Building features Gym with brand new equipment and TV, Reading Room, Community Room, Large Parking Lot and Storage for Bicycles on 1st floor. Available within steps are a Convenience Store with LCBO services, Essex County Library Branch, Walk-in Doctor Clinic, Drug Store, Post Office, Municipal Community Centre with programming/rental and Playground. Plenty of good walking trails including the Canada Chrysler Greenway. 3 Golf courses close by. Close to the City yet Country Living! Just over 10 minutes to Costco straight up Walker Rd. Built to be safe & quiet. Call today for your exclusive tour ... you'll be impressed with this facility. (id:47351)
1 Parnell Unit# Gcys123
Mcgregor, Ontario
NEW PRICING!! Brand New 4-storey Apartment Building offering 1 bedroom with 1 bathroom apartment at 607 sq ft. and features patio access to a lovely courtyard. Appliances included. Building features Gym with brand new equipment and TV, Reading Room, Community Room, Large Parking Lot and Storage for Bicycles on 1st floor. Available within steps are a Convenience Store with LCBO services, Essex County Library Branch, Walk-in Doctor Clinic, Drug Store, Post Office, Municipal Community Centre with programming/rental and Playground. Plenty of good walking trails including the Canada Chrysler Greenway. 3 Golf courses close by. Close to the City yet Country Living! Just over 10 minutes to Costco straight up Walker Rd. Built to be safe & quiet. Call today for your exclusive tour ... you'll be impressed with this facility. (id:47351)
1 Parnell Unit# Gcys123
Mcgregor, Ontario
NEW PRICING!! This Brand New 4-storey Apartment Building has been fully constructed of cement ... which offers a superior sound barrier between apartments as well as a higher level of fire safety. This Unit is a 1 bedroom with 1 bathroom apartment at 607 sq ft.and features patio access to the lovely courtyard. Appliances included. Building features Gym with brand new equipment and TV, Reading Room, Community Room, Large Parking Lot and Storage for Bicycles on 1st floor. Available within steps are a Convenience Store with LCBO services, Essex County Library Branch, Walk-in Doctor Clinic, Drug Store, Post Office, Municipal Community Centre with programming/rental and Playground. Plenty of good walking trails including the Canada Chrysler Greenway. 3 Golf courses close by. Close to the City yet Country Living! Just over 10 minutes to Costco straight up Walker Rd. Built to be safe & quiet. Call today for your exclusive tour ... you'll be impressed with this facility. (id:47351)
1 Parnell Unit# A123
Mcgregor, Ontario
NEW PRICING!! Brand New 4-storey Apartment Building offering 1 bedroom with 1 bathroom apartment at 660 sq ft. featuring a walk-in closet. Options for Garden Suite OR Courtyard Suite are available at additional cost. Appliances included. Building features Gym with brand new equipment and TV, Reading Room, Community Room, Large Parking Lot and Storage for Bicycles on 1st floor. Available within steps are a Convenience Store with LCBO services, Essex County Library Branch, Walk-in Doctor Clinic, Drug Store, Post Office, Municipal Community Centre with programming/rental and Playground. Plenty of good walking trails including the Canada Chrysler Greenway. 3 Golf courses close by. Close to the City yet Country Living! Just over 10 minutes to Costco straight up Walker Rd. Built to be safe & quiet. Call today for your exclusive tour ... you'll be impressed with this facility. (id:47351)
