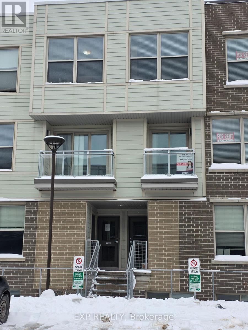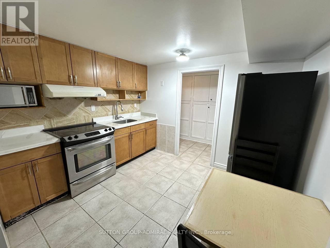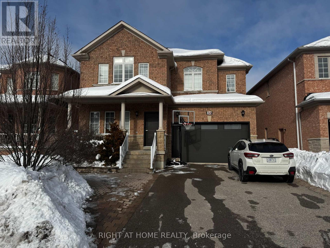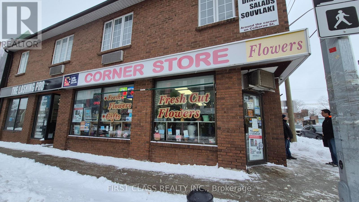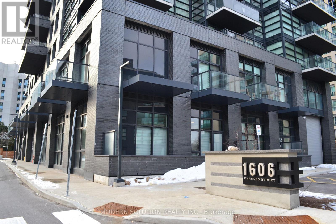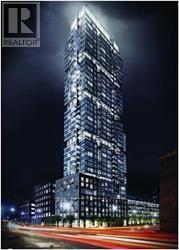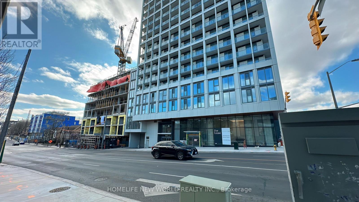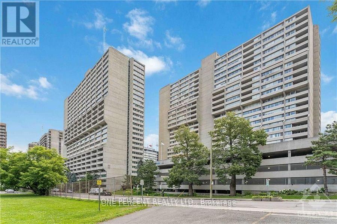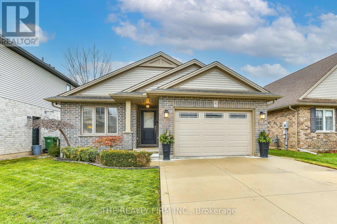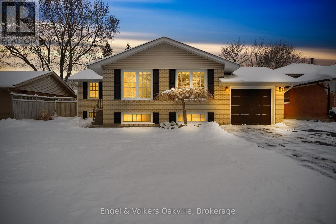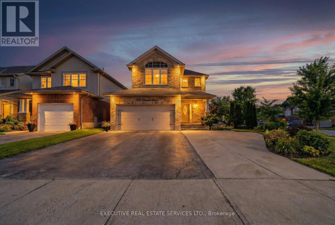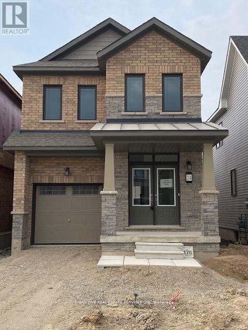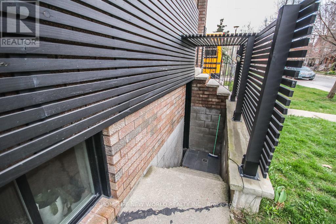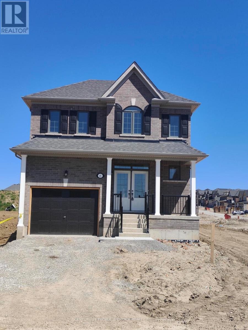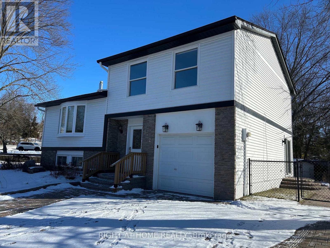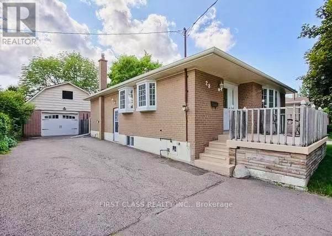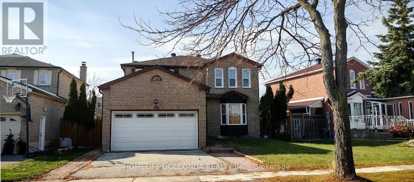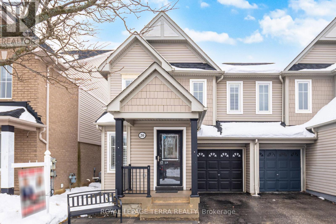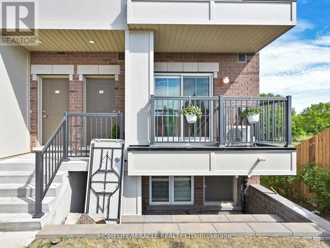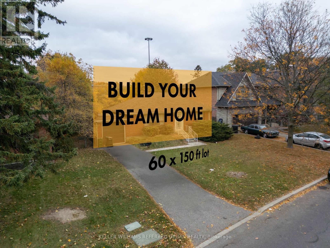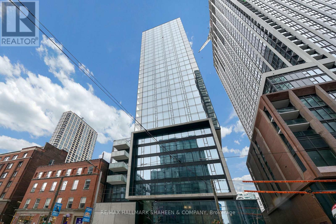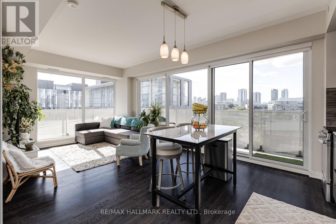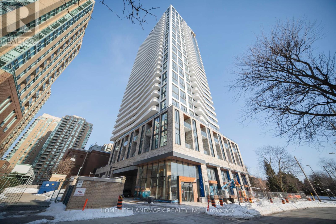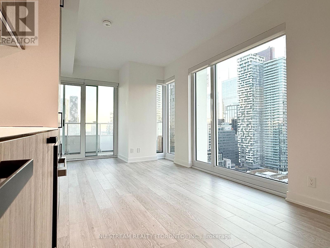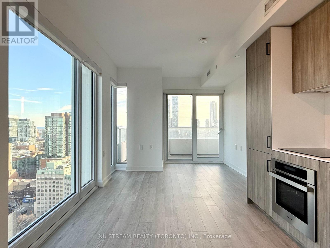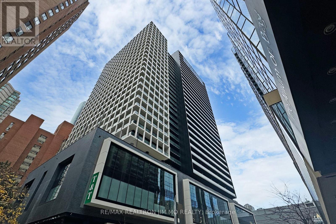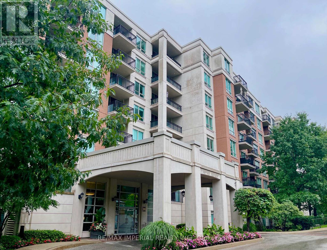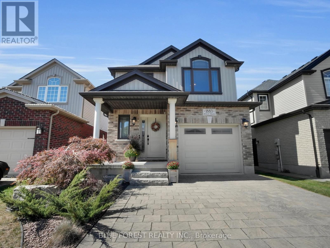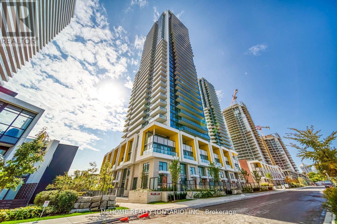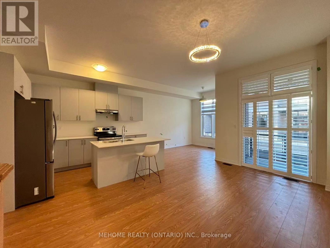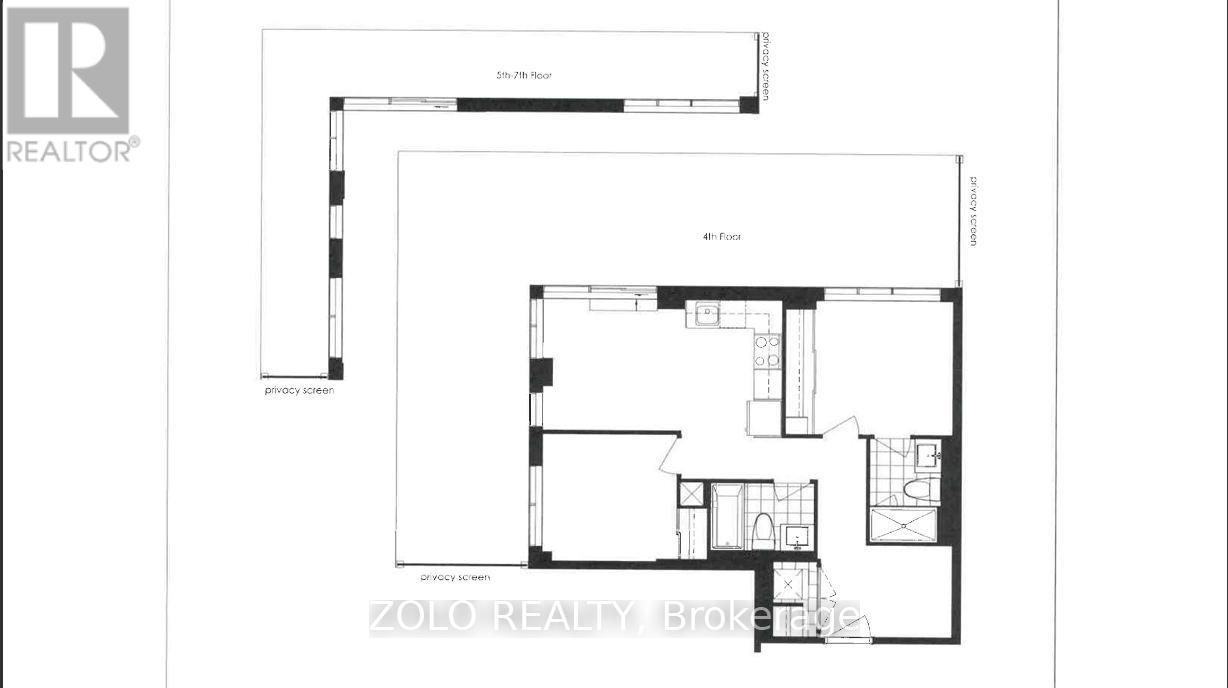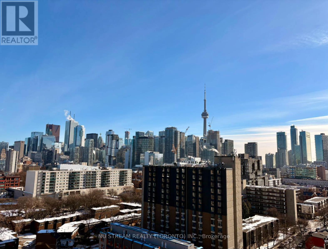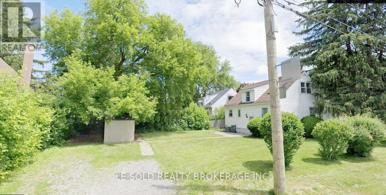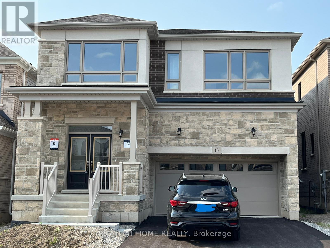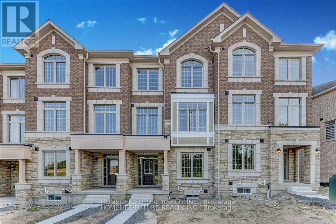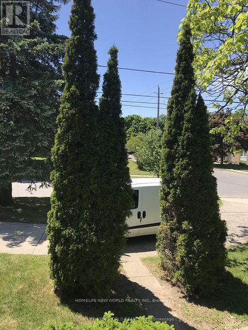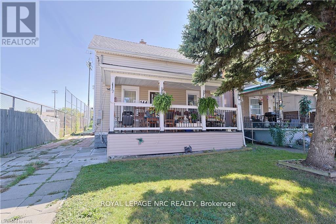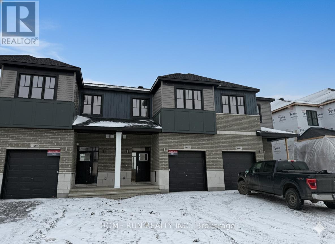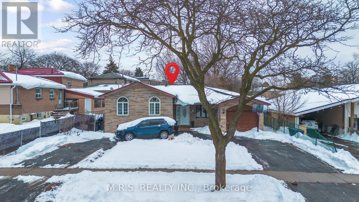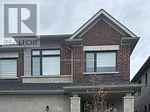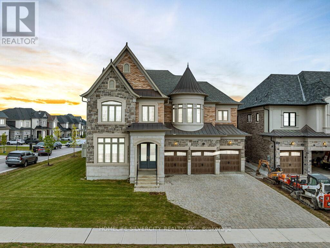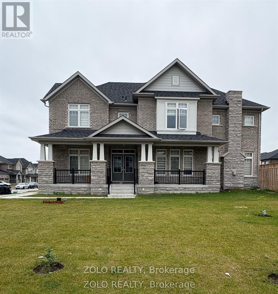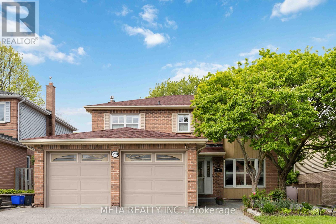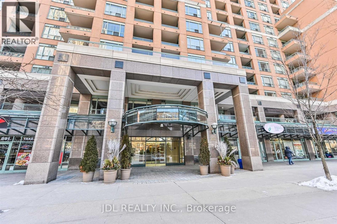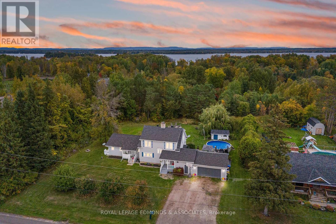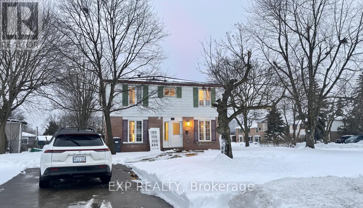T204 - 62 Balsam Street
Waterloo, Ontario
Excellent opportunity to lease a furnished private room in a furnished stacked townhome with plenty of natural light. Approximately 1,600 sq. ft. shared residence featuring open-concept living and dining areas with TV, spacious kitchen, private den with TV, additional seating area with walk-out to balcony, and ensuite laundry. Ideally located steps to University of Waterloo and Wilfrid Laurier University, and close to transit and all amenities. High-speed internet included. Hydro and gas extra. Immediate possession available to August 31, 2026. (ROOM A) (id:47351)
Bsmt - 16 Fairty Drive
Markham, Ontario
Spacious Two Bedroom, Two Washroom Ensuite Basement Apartment With Separate Entrance Located In A High Demand Location, Markham Rd & Denison St. Approx 800sqft. Brand New Laminate Flooring In The Two Bedrooms. Steps To Ttc/Yrt, No Frills, Walmart, Shoppers Drugmart, Banks, Medical/Dental Offices, Restaurants/Take-Outs, Asian Supermarkets, Public School & Parks. Close To Costco, Canadian Tire, Home Depot & Hwy 407. Friendly, Respectful Landlord Lives Upstairs, Don't Miss Out On This Fantastic Rental Opportunity! (id:47351)
Bsmnt - 36 Basie Gate
Vaughan, Ontario
Step into a basement apartment that truly breaks the mold, offering exceptional space, smart design, and high-end finishes in the heart of Thornhill Woods. This oversized one-bedroom suite features a separate private entrance and a level of functionality rarely found in basement apartments. The stylish modern kitchen showcases crisp white cabinetry, quartz countertops, and stainless steel appliances, flowing seamlessly into a huge open-concept living area that feels more like a condo than a basement suite. A cleverly concealed pantry leads to a large laundry room with dedicated storage, making the layout both practical and highly efficient. Storage is a major highlight, with three walk-in closets in total-two in the expansive bedroom, which easily accommodates a home office, and an additional walk-in closet at the entrance. Finished with sleek laminate flooring throughout, this suite offers exceptional comfort, style, and value-ideal for those seeking more space than a typical condo.Perfect for young professionals, singles, or couples. Internet is included, one driveway parking spot is provided, and tenants pay one-third of all utilities. (id:47351)
200 Brock Street S
Whitby, Ontario
Bring Your Vision to the Heart of Whitby!! Fantastic Opportunity to own a Corner convenience store at 200 Brock St S, Whitby with excellent visibility and steady foot traffic. Located in a busy area surrounded by residential, schools, and local businesses. Low rent including TMI. Purchase price includes existing inventory (excluding alcohol and tobacco). Multiple income streams including ATM, lottery, wine, tobacco, fresh flowers, passport photos, and key cutting. Features basement storage and private washroom. Ideal for owner-operator or family business with great potential. Turnkey operation with long-standing clientele and great potential to further grow sales by extending product lines or operating hours. Ideal for family-run business or first-time business buyers. (id:47351)
103 A - 1606 Charles Street
Whitby, Ontario
Close to 1000 SqFt. Fantastic Location. Welcome To The Landing Condos. Building Offering Modern Living In The Heart Of Whitby! This Stylish,Ten(10) Foot Ceiling ,2+1 bedroom, 2-bathroom, Two Story Townhome Features Modern Open-Concept Layout. Full Size Windows Offers daylights thought-out the day. Wide Plank Laminate Flooring Offers Clean Looks and Allergy Free Living. The Additional Den Creates The Perfect Work From Home Space. Two Generous Sized Bedrooms Features An Ensuite Bath In The Primary Bedroom. Parking Is Included. Ideally Located Near Hwy 401/407, Whitby Go And Just Minutes From Shopping, Dining, Entertainment, Schools, Parks, And Scenic Waterfront Trails. Residents Enjoy Access To Modern Amenities, Including A Fully Equipped Fitness Centre, Yoga Studio, Workspaces, A Dog Wash Area, Bike Station, Social Lounge, Outdoor Bbqs. Must See. (id:47351)
402 - 30 Nelson Street
Toronto, Ontario
Fully Customized Designer Luxury Condo In Sought After Studio 2! Open Concept Layout W/ High 9Ft Celings, Floor To Ceiling Windows,Extra Functional Square Shape Terrance! Perfectly Situated In The Downtown Core. Surrounded By Restaurants, Theater, Shopping, Sporting Events And Attractions. Steps To University Ave, Path, Osgoode & St. Andrews Subway. 24Hr Concierge & Extensive Building Amenities Incl. Gym, Outdoor Terrace & More. (id:47351)
1621 - 2020 Bathurst Street
Toronto, Ontario
Welcome to modern luxury Brand New Forest Hill Condo! This Sun Filled 3 Bedroom & 2 Bathroom Corner Unit offers breathtaking & unobstructed city views and boasts high ceilings! The main living area is bright & spacious with floor-to-ceiling windows & a walk-out to the large balcony. Fantastic Layout, Open Concept Living/Dining Rooms. Extraordinary modern kitchen adorned with premium built-in stainless steel appliances, stone countertop, backsplash. Entertain in style with a wine bar. The spa-inspired baths, are adorned with custom tiles. All bedrooms are well-proportioned and well-lit, the primary bedroom featuring a walk-in closet. Amenities are including a grand lobby, 24/7 concierge, automated parcel storage, Zen yoga studio, shared workspace for private & social gatherings, fully equipped gym, & an outdoor lounge W/BBQs, guest suites, and much more. Minutes from Allen Expw /401, Yorkdale Mall, Public Schools and Private Schools Upper Canada College & Bishop Strachan School.Rare direct underground access to Forest Hill LRT Station, which also connects to the Eglinton subway stations. TTC bus routes run right past the front door. Travel throughout the city and the GTA via Allen Rd connecting to Hwy 401. (id:47351)
1802 - 500 Laurier Avenue
Ottawa, Ontario
Available for lease March 1, 2026 - underground parking included. Experience stunning river and city views from this executive 2-bed, 2-bath CORNER condominium in the heart of downtown Ottawa. This immaculate end unit offers sweeping vistas of the Ottawa River and urban skyline, paired with a bright, open-concept layout ideal for modern living. The spacious living and dining areas flow seamlessly into an updated kitchen equipped with three stainless steel appliances. The unit features two full bathrooms, including a private 3-piece ensuite in the primary bedroom. An in-unit laundry room with washer and dryer adds everyday convenience. Residents enjoy an impressive array of amenities, including an indoor pool, fitness centre, party room, games room, conference room, and library. A separate storage locker is included. Located steps from the LRT, restaurants, cafés, the Rideau Canal, shopping, the Supreme Court of Canada, Parliament Hill, museums, and more. Some images have been digitally staged. (id:47351)
92 Westlake Drive
St. Thomas, Ontario
Better than new and built to impress, this 10-year-young Don West brick bungalow offers 2+1 bedrooms, 3 full bathrooms, open-concept living, and a fully finished entertainer's basement, all just 16 minutes to South London with quick highway access. Set on a quiet street in northeast St. Thomas, this home delivers standout curb appeal with a double-wide concrete drive, covered rear patio, fully fenced yard, and hot tub. Move-in ready and made for enjoyment. Builder upgrades shine throughout, including an upgraded exterior colour package, enhanced main-floor flooring, and a bright living room anchored by a larger window with transom. The kitchen is both stylish and functional with quartz countertops, soft-close cabinetry, a large island, pantry, and modern backsplash. Thoughtful design continues with feature walls, an electric fireplace with board-and-batten detail to the ceiling (complete with cleverly hidden remote nooks!), and an inviting open layout perfect for everyday living and entertaining.The spacious primary suite offers a walk-in closet with custom organization and a private 4-piece ensuite, while the finished lower level is an entertainer's dream-featuring a dry bar, space for a pool table, third bedroom with walk-in closet, full bathroom, and a quiet corner ideal for a home office. Pride of ownership is evident with continuous improvements over the years, including landscaping (2017), kitchen backsplash (2017), electric fireplace (2019), accent walls (2020), basement bar and feature wall (2022), backyard patio (2024), and fresh main-floor paint (2025). A polished, well-cared-for home that offers space, style, and an unbeatable location-this is one you don't want to miss. (id:47351)
1250 Tavistock Drive
Burlington, Ontario
Discover the perfect blend of timeless elegance and modern comfort at 1250 Tavistock Drive, a meticulously maintained raised brick bungalow in Burlington's highly sought-after Mountainside neighbourhood. Situated on a generous 56 ft x 120 ft lot, this home is a true sanctuary designed for both cozy family living and entertaining. From the moment you step through the upgraded front door, you are greeted by a bright and functional layout featuring high-end finishes like rich hardwood, durable travertine flooring, and elegant crown moulding. The chef's kitchen is a standout with its premium granite countertops, gas range, and stainless steel appliances, while the chic, updated main bathroom serves three spacious bedrooms. The versatility continues in the fully finished basement, which features a convenient side door entrance and feels incredibly bright thanks to oversized windows. This massive recreation space includes a cozy gas fireplace, a dedicated office area, a second full bathroom, and a spacious laundry room. Outside, your private outdoor oasis awaits; the tiered backyard is an entertainer's dream, featuring custom landscaping, stonework, a tranquil waterfall, and a serene pond. Whether you are hosting summer barbecues on the large patio or lounging under the stars, this masterfully curated property offers the ultimate "staycation" experience. Complete with a large garden shed for ample storage, 1250 Tavistock Drive is a home where every detail has been thoughtfully considered. (id:47351)
224 Fleming Road
Guelph, Ontario
Welcome To 224 Fleming Road, A Stunningly UPGRADED Detached 2-Storey Residence Nestled In The Highly Sought-After Grange Hill East Community. This Meticulously Maintained Home Sits On An Oversized CORNER LOT, Offering An Expansive LAYOUT, Perfect For Growing Families And Savvy Investors Alike. The Main Floor Features An Executive Kitchen With GRANITE Countertops, A Massive Center Island, And High-End Stainless Steel Appliances, All Flowing Into An Open-Concept Living And Dining Space With Gleaming HARDWOOD FLOORS And Ample POT LIGHTING. Upstairs, You Will Find Four GENEROUS Bedrooms, Including A LUXURIOUS Primary Suite With A Walk-In Closet And A Renovated 4-Piece Ensuite. A Standout Feature Of This Property Is The Professionally FULLY FURNISHED LEGAL BASEMENT With SEPARATE ENTRANCE, Which Includes Two Additional Bedrooms, A Second Kitchen, And A Full Bathroom - Offering INCREDIBLE RENTAL INCOME Potential Or A Private In-Law Suite. Step Outside To A Landscaped Backyard Oasis Featuring A Large Patio And Custom Trellis, Ideal For SUMMER ENTERTAINING. Located Just Steps From Top-Rated Schools, Joe Veroni Park, And The Public Library, And Only Minutes From Guelph Lake And The University Of Guelph, This Home Offers Unparalleled Convenience. With The Ongoing Expansion Of Nearby Commercial Amenities And Guelph's Strong Market Growth, This Property Represents An EXCEPTIONAL INVESTMENT In A Prime Location. Don't Miss Your Chance To OWN This Versatile And Beautiful Home. (id:47351)
24 Monteith Drive
Brantford, Ontario
Welcome to 24 Monteith Dr! This 4 bedroom 3 bathroom detached home will bring your search to a screeching halt. Double door entry! Fantastic open-concept main floor layout with eat in kitchen. 9 foot ceilings on the main floor. Conveniently located powder room on the main level. Upgraded ceramic tile flooring & kitchen island. Walk out to rear yard from living area. Ascend to the second level to be greeted by 4 generously sized bedrooms. Master bedroom with 4 piece ensuite & sizeable walk in closet. Remaining bedrooms with plenty of closet space, & share a full washroom, totalling to 2 full washrooms on the second floor. Upper floor laundry is the epitome of convenience. Spacious driveway + access to the garage through the home for ample parking. Location location location! Close to plazas, schools, trails, & other amenities. (id:47351)
Lower - 679 Gladstone Avenue
Toronto, Ontario
Welcome to this luxury 2-bedroom + den Basement unit, nestled in the vibrant Wallace Emerson community! This beautifully renovated Basement unit, located in a detached home, offers a perfect blend of modern design and functionality. Enjoy a open-concept layout that seamlessly connects the kitchen, living, and dining areas ideal for both entertaining and everyday living. Featuring high-quality upgrades throughout, private ensuite laundry, and stylish finishes, this unit is ready for you to move in and enjoy. Prime location just minutes from TTC, Bloor Street, Dufferin Mall, and the exciting new Galleria on the Park development. Surrounded by groceries, restaurants, and everyday conveniences. (id:47351)
6 Fenn Crescent
New Tecumseth, Ontario
Welcome to 6 Fenn Cres! This Stunning 4-Bedrooms Home comes with 2.5-Bathrooms offering over 2,110 square feet of bright and functional living space. The spacious open-concept main floor features hardwood flooring, a large family room, and a modern kitchen equipped with new appliances, a kitchen island, and a breakfast area that opens directly to the backyard perfect for summer entertaining. A separate living/dining room provides additional space for gatherings, with a main-floor laundry room with garage access adds extra convenience. Upstairs, you'll find four good sized bedrooms, each with closet, along with a bonus living or study area that's ideal for a home office or children's playroom. The luxurious primary suite includes an oversized walk-in closet and a spa-inspired ensuite featuring a standing shower, a soaker tub, and large windows that flood the space with natural light. Additional highlights include a welcoming covered front porch, hardwood flooring throughout the main level, carpet on the upper level, and newly installed blinds on all windows. The home is perfectly situated just minutes from Walmart and the Honda Plant, only 10 minutes to Highway 400, and about 40 minutes to the GTA. Its also steps away from the Nottawasaga Resort and Golf Club community. (id:47351)
832 Boronia Crescent
Newmarket, Ontario
Spacious, Bright 3+1 Bedroom, Detached House in a Desirable & Quiet neighbourhood inNewmarket. Great Curb Appeal Features Interlocked Triple Driveway/Walkway, Extra Large FencedYard W/ Extensive Decking & Patio. Many Upgrades in 2021, Roof (2021), FURNACE/AC (DECEMBER 2025). E/I Kitchen w/HeatedFloor., Pot lights, W/O to a large patio. Basement is an Apartment, potential of havingSeparate Entrance. , Close to Hospital, Shopping, School etc., Direct Access to Garage (11.5'X 20'), 2 Gas Fireplaces, Sprinkler System at Front & Backyard. "This House has MANY POTENTIALTO EXPAND". **EXTRAS** Elf's, Window Coverings, 2 Fridges, 2 Stoves (1 is Gas Range), B/IDishwasher, B/I Microwave, Washer, Dryer, C/Vac, Water Softener, HWT, Remote Garage DoorOpener, Garden Shed, Eco/Efficient Thermal Heating Unit, Sump Pump, Sprinkler System. (id:47351)
28 Collins Crescent
Aurora, Ontario
Fantastic opportunity in the highly sought-after Aurora Heights! Bright, spacious, and partially furnished 2 bedroom basement apartment occupying the entire lower level of a charming bungalow with a private separate entrance. Enjoy excellent privacy and comfort perfect for a single professional or couple. Utilities split 60/40 with upper level tenants, internet not included. Ideally located in a quiet neighbourhood, just minutes from schools, parks, shopping, and transit. This well maintained, move in ready home won't last schedule a viewing today! (id:47351)
166 Hillcroft Drive
Markham, Ontario
Spacious Upgraded 2 Bedroom Basement Apt. Separate Entrance, Quiet Neighborhood, Great & Bright Layout. New Modern Open Concept Kitchen With Quartz Counter, Back Splash, Stainless Steel Appliances. Pot Lights. Newer Washroom & Above Grade Window. Ensuite Laundry. High Ranking School Zone. Walk To Public Schools, Parks. Close To Community Ctr, Transit, Supermarket,407, Library & More. (id:47351)
20 Boyd Crescent
Ajax, Ontario
Discover this beautifully maintained 3+1 bedroom, 4-washroom semi-detached home offering 1,550 sq. ft. above grade plus approx. 710 sq. ft. finished basement (as per MPAC)-perfectly designed for comfortable family living. This home stands out with (1) a functional layout featuring hardwood flooring throughout the main and upper levels, a cozy gas fireplace, and a finished basement ready for a home theatre with in-wall wiring and projector setup. (2) The east-facing orientation fills the home with natural morning light, creating a bright and welcoming atmosphere. (3) Extensive upgrades include pot lights (2020), upgraded kitchen (2022) with quartz countertops, mosaic backsplash, premium appliances, owned furnace (2022), owned tankless water heater (2022), roof (2018), smart Ecobee thermostat, garage door opener, and EV charger rough-in. (4) Enjoy low-maintenance outdoor living with front and side interlocking (2021) and a partially interlocked, fully fenced backyard, ideal for entertaining and family gatherings. (5) Located within walking distance to a highly rated school, Audley Recreation Centre, library, parks, and Ajax Fairgrounds, and minutes to Hwy 412, Hwy 401, Ajax GO, and all major shopping including Costco, Walmart, Home Depot, Canadian Tire, Metro, and Indian grocery stores. -->>> A true move-in-ready home-perfect for first-time buyers, growing families, or smart long-term investors. <<<--- (id:47351)
12 Corner Unit - 490 Beresford Path
Oshawa, Ontario
Beautiful Start of Your Next Chapter In Style. This Newly built, corner unit less than a couple of year old this 2 Bed, 2 Washroom Stacked Condo Is The Perfect Place for a new beginning. With Almost 1000 Sq Ft Of Living Space & comes with 2 car parking spots. You'll Have Plenty Of Room To Grow And Make Memories. The Main Level possesses A Gorgeous, Open Concept Layout With Top-Notch Finishes, perfect for entertaining guests. The Kitchen Is A Chef's Delight, A Quartz Countertop, And A Large Island With A Breakfast Bar. This Home Is Filled With lots of Natural Light, Creating A Sunny And Bright Atmosphere For You To Enjoy. Plus, You'll Love The Walkout Balcony . Fantastic Open Layout On The Main Floor With 9 Ft Ceilings Makes It Feel Nice And Airy! The 2 bedrooms are perfectly sized and have big closets with mirrors instead of plain sliding doors. This corner unit is very bright, contribute to healthier indoor air quality. Almost $20,000 spent on Upgrades. (id:47351)
134 Upper Canada Drive
Toronto, Ontario
Attention Builders, Investors, and End Users! Size matters. Approx 9,200 sq ft lot in the highly sought-after C12 St. Andrew-Winfields community. Surrounded by multi-million-dollar estate homes. Prime location with quick access to Highway 401, transit, shopping, and restaurants. The massive backyard offers ample space for a pool, while the generous 61-ft frontage provides outstanding redevelopment flexibility. Loaded with potential! Build a dreamy custom luxury home, create a multi-generational family compound, or take advantage of new multiplex housing zoning bylaws and government CMHC MLI Select financing to maximize density and develop a 4+1 unit rental property. A rare opportunity in one of North York's most prestigious neighbourhoods. Top ranked York Mills CI high school, Owen Public School, and St. Andrew's Middle School. TTC Bus Route 78 conveniently takes you to York Mills subway station. (id:47351)
3204 - 11 Charlotte Street
Toronto, Ontario
Step into 11 Charlotte St, PH04. This is a bright and spacious penthouse residence located in the heart of King West, offering unobstructed city and sunset views. This contemporary loft-style suite features exposed concrete ceilings and accent walls, a full bedroom with generous closet space, and a modern Scavolini kitchen complete with an island and gas cooktop. Floor to ceiling, wall to wall windows provide abundant natural light throughout. The suite includes a private terrace spanning the full length of the unit, permitted for barbecuing. Positioned on the quiet, construction free side of the building, the penthouse enjoys enhanced privacy and uninterrupted views. Residents also have access to a rooftop pool and lounge area. Ideally situated within walking distance to transit, dining, shopping, and entertainment, this penthouse is located in one of downtown's most sought after neighbourhoods. (id:47351)
713 - 60 Tannery Road
Toronto, Ontario
Filled with light, from morning til night! Located in one of Toronto's trendiest neighbourhoods, this rarely available Canary District corner-unit dream could become your new home. This stunning, bright & highly functional dwelling features an open, spacious living area that's as perfect for hosting your favourite people as it is for re-charging your batteries on a lazy Sunday. Complete with 2 *actual* bedrooms, loads of storage (including a w/in closet) & premium finishes throughout, you'll think you've won the condo jackpot. There's more: how about anytime access to some of the city's finest restaurants, best shopping & world-class entertainment, with 24-Hr TTC easily connecting you to the rest of the city? Boasting outstanding walk, bike & transit scores, this is where life and style intersect beautifully. The show-stopper, though? Your envy-invoking 300 sq. ft. wrap-around terrace complete with open, panoramic views. Come see for yourself - you can thank us later for making your search so easy! (id:47351)
1505 - 36 Olive Avenue
Toronto, Ontario
Step into Olive Residences and enjoy the opportunity to be the first resident of this spacious south-north corner suite that offers a bright and airy layout with two bedrooms and two full washrooms. Featuring an open-concept design, generous living space, and expansive windows that provide excellent natural light throughout the day, the unit delivers both comfort and functionality. Located moments from Finch Station, residents benefit from immediate access to TTC subway service, GO Transit, and VIVA buses, making daily commuting exceptionally convenient. The building features premium amenities including a 24-hour concierge, modern fitness and yoga facilities, and a beautifully designed outdoor terrace with BBQ areas. (id:47351)
2210 - 88 Queen Street E
Toronto, Ontario
Welcome to 88 Queen Condos, a luxury-finished residence in the heart of downtown! Don't miss out on this never-lived-in, odor-free 3-bedroom, 2-bathroom suite facing southwest, with stunning lake and city skyline views and a spacious balcony. Selected features are upgraded, including premium handles and full-set electric blinds. Located steps from Queen subway & streetcar, Eaton Centre, Financial District, TMU, U of T, St. Lawrence Market, restaurants, shops, and entertainment. Great building amenities-gym, infinity pool with cabanas, jacuzzi, outdoor terrace with BBQ & fireplace, party room, co-working space, and 24-hour concierge-everything you need for work, play, and relaxation. Suitable for young professionals, students, or small families. Looking for A+ tenants. (id:47351)
2203 - 88 Queen Street E
Toronto, Ontario
Welcome to 88 Queen Condos, a luxury-finished residence in the heart of downtown! Don't miss out on this never-lived-in, odor-free 3-bedroom, 2-bathroom suite facing southeast, with stunning lake and city skyline views and a spacious balcony. Selected features are upgraded, including premium handles and full-set electric blinds. Located steps from Queen subway & streetcar, Eaton Centre, Financial District, TMU, U of T, St. Lawrence Market, restaurants, shops, and entertainment. Great building amenities-gym, infinity pool with cabanas, jacuzzi, outdoor terrace with BBQ & fireplace, party room, co-working space, and 24-hour concierge-everything you need for work, play, and relaxation. Suitable for young professionals, students, or small families. Looking for A+ tenants. (id:47351)
2305 - 20 Edward Street
Toronto, Ontario
Panda Condo Located In The Heart Of Downtown Toronto, Yonge & Bay Corrido. Over 560 Sqft Large 1 Bedroom + Huge Balcony, Open Concept W/ 9' Ceilings & Floor To Ceiling Windows. Exposure To South Unobstructed View. Over Look Lake, City Hall And CN Tower, High EndB/I Stainless Steel Appliances. High End Toilets and Glass Shower, Steps To Subway, Eaton Centre, Dundas Square, TMU ( former Ryerson University), U Of T, OCAD University, Multiple Hospitals & Some Of The Best Shopping & Dining In The City. T & T Supermarket in the Building (id:47351)
223 - 38 William Carson Crescent
Toronto, Ontario
ALL INCLUSIVE. FREE Internet. Rarely offered oversized (over 750 sqft) 1 bedroom + den condo unit with 1 parking spot nestled in private gated community, 9 Acres of ravine side living. Den has closet and can be used as a 2nd bedroom or office. Walk to York Mills subway station, TTC, top school zones, Loblaws, golf course and quick access to HWY 401. Amenities Incl: 24 Hr Concierge, Entertainment Lounge, Private Dining Rm W/ Food Prep Area, Exercise Rm, Guest Suites, Meetin Rm, Indoor Pool, Whirlpool, Sauna, Change Rm & Billards Rm. (id:47351)
1883 Reilly Walk
London North, Ontario
Welcome to this beautifully crafted Rockmount-built home located in the highly sought-after Cedar Hollow community. Offering 3 bedrooms, 4 bathrooms, and a bonus basement den, this home provides room to grow and is completely move-in-ready. The bright and spacious open-concept main floor features soaring vaulted ceilings, a cozy gas fireplace, and a stunning kitchen complete with a large island, marble backsplash, and quartz countertops, perfect for daily living and entertaining.The upper level includes a large primary suite with vaulted ceilings, a walk-in closet, and a private ensuite, plus two additional bedrooms. You'll find luxury vinyl plank flooring throughout all 3 levels of the home and a finished basement which boasts an open-concept entertainment area, a bathroom and a den/office.Step outside to your oasis, complete with a professionally landscaped backyard including an oversized stone patio, covered gazebo, tall cedars, a storage shed and fully fenced for additional privacy. Perfect for hosting family gatherings, summer BBQs, or relaxing outdoors.The garage has been upgraded with epoxy flooring as well as additional power including a 240V, perfect for EV charging or workshop additions. A full roof replacement was completed in 2022 using architectural shingles.Perfectly situated just steps from Cedar Hollow Public School and minutes from scenic trails, the river, and Fanshawe Conservation Area, this home offers a perfect balance of comfort, style, and location. This turnkey opportunity is ready for you to call home. (id:47351)
3009 - 95 Mcmahon Drive
Toronto, Ontario
Enjoy The Upper Floor Excellent East View!!! Luxurious Brand New Building By Concord, The Most Luxurious Condominium In North York. Fronting On An 8 Acre Park, Beautiful 2 Bedroom Plus Den With Large Balcony. Den Can Be A Bedroom. Unit Features Premium Built In Miele Appliances, Modern Kitchen, Open Concept, 9' Ceiling. Building Features Touch Less Car Wash, Electric Vehicle Charging Station & An 80,000 Sq. Ft. Mega Club! 24 Hrs Concierge, Walk To Subway, TTC, Park , Ikea, Hospital, Canadian Tire, Mall, Restaurants, Close To Highway 401. **EXTRAS** Integrated Miele Fridge & B/I Dishwasher, Cooktop, B/I Oven, Microwave, Stack Washer & Dryer, Custom Roller Blinds, 1 Locker & 1 parking Included. (id:47351)
2404 - 11 Charlotte Street
Toronto, Ontario
Welcome to King Charlotte Condos in the heart of Torontos vibrant Entertainment District! This modern 1-bedroom suite on the 24th floor combines sleek design with unbeatable location, perfect for professionals, first-time buyers, or investors seeking strong rental appeal.The open-concept layout maximizes functionality, with floor-to-ceiling windows that fill the space with natural light and offer sweeping city views. The contemporary kitchen features stainless steel appliances, stone countertops, and a stylish backsplash, flowing seamlessly into the living area for effortless entertaining or cozy nights in. The bedroom is thoughtfully designed with room for a queen bed and storage, while the spa-inspired bathroom includes premium fixtures and finishes. In-suite laundry and efficient heating/cooling systems add everyday convenience.Residents of King Charlotte enjoy exceptional building amenities, including a rooftop outdoor pool with stunning skyline views, a well-equipped fitness centre, party room, concierge service, and secure entry. Maintenance fees cover essentials, and annual property taxes are reasonable.Situated at King & Spadina, this address places you steps from the city's best dining, nightlife, theatres, shopping, and transit. With a near-perfect Walk Score, everything you need is at your doorstep.Whether you're searching for a stylish home in the core or a high-demand investment property, this condo delivers the ultimate downtown lifestyle in one of Torontos most sought-after neighbourhoods. (id:47351)
80 Millman Lane
Richmond Hill, Ontario
4 Bed, 3.5 Bath Townhouse in the New Ivylea Community by Marlin Spring. Double Garage. 10' Ceilings on Main, 9' on Upper. Open-Concept Kitchen with Modern Appliances. Prime Leslie St & 19th Ave Location. Minutes to Hwy 404, GO Train, Schools, Parks, Costco & Plazas (id:47351)
701 - 650 King Street W
Toronto, Ontario
Discover urban living at its best in this stylish 1-bedroom condo at the sought-after 650 King West residences. Perfectly located at King & Bathurst, this modern suite offers an unbeatable balance of comfort, efficiency, and vibrant city life.The open-concept layout maximizes every inch of space, featuring floor-to-ceiling windows that flood the home with natural light and create a bright, inviting atmosphere. The sleek kitchen is equipped with modern cabinetry, integrated appliances, and ample counter space ideal for cooking or entertaining. The living area flows seamlessly to a private balcony, offering a perfect spot to relax or take in the energy of King West.The bedroom is well-designed with room for a queen bed and storage, while the spa-inspired bathroom boasts premium finishes. Additional features include in-suite laundry, a heat pump for efficient heating and cooling, and thoughtful design details that elevate the living experience.Low monthly condo fees cover essentials, keeping costs manageable, and property taxes remain very reasonable. Residents of 650 King enjoy the convenience of a boutique building with secure entry, underground parking options, and excellent noise insulation thanks to its concrete construction.Step outside and you're in the heart of one of Torontos most dynamic neighbourhoods surrounded by trendy restaurants, coffee shops, boutiques, and nightlife. With a near-perfect Walk Score and TTC at your doorstep, commuting and city exploring are effortless.Whether you're a first-time buyer, investor, or looking for a pied-à-terre in downtown Toronto, this suite offers incredible value in one of the citys most desirable areas. (id:47351)
421 - 60 George Butchart Drive
Toronto, Ontario
Boutique Corner Condo Unit with massive terrace, 9Ft Ceiling, 2 Full Bathrooms, 2 Spacious Bedrooms + Den/Office For Work From Home Set Up.24 Hrs Concierge, Close To Major Transit 401, TTC, Parks, Schools, Shopping. Building Amenities: Fitness, Party Rm (Indoor/Outdoor), Bbq, Area, & 24 Hour Concierge (id:47351)
Ph02 - 115 Denison Avenue
Toronto, Ontario
Brand-New Luxury Tridel Condo MRKT For Lease! 10 Foot Ceiling. This Stunning 1 Bedroom PH Suite Offers A Spacious and Bright Open-Concept Layout With Floor-To-Ceiling Windows. Enjoy A Large Private Balcony Perfect For Relaxing Or Entertaining. The Modern Kitchen Features Premium Built-in Appliances, Quartz Countertops and Custom Cabinetry. Tridel Amenities Include A Rooftop Outdoor Swimming Pool, Professional Fitness Centre, Party Room, Pet Washing Station, Children's Playroom, 24-Hour Concierge, And Beautifully Landscaped Terrace. Prime Location In The Heart Of Downtown Toronto, Steps To TTC Transit, near to U Of T, Chinatown, Eaton Centre, And Queen's Park, With Quick Access To Major Highways. (id:47351)
Bsmt - 112 Leland Street
Hamilton, Ontario
This Is For The Basement Only. Detached House 2-Bedroom Basement Unit. With Private Entrance. Private Laundry And Kitchen. One 3pcs Bathroom. Great Location In Hamilton, Just Steps To McMaster University, Surrounding Amenities: Alexander Park, Bus Routes, Place Of Worship, Schools, And More, Enjoy Your Convenient Life. 1 Driveway Parking Included. Suitable For Students. Tenant Bear 30% of Total Utilities (Water, Heat, Hydro & Internet/WiFi). Tenant Responsible For Backyard Snow Removal And Lawn Cutting. (id:47351)
13 Gemini Drive
Barrie, Ontario
Welcome to 13 Gemini Drive - a luxury Great Gulf-built home offering 3,155 sq ft, 6 bedrooms, and 5 bathrooms in Barrie's sought-after Painswick South community. Featuring soaring ceilings, wide-plank hardwood floors, large windows, and a bright open-concept layout. Main floor includes a private guest suite with ensuite. The upper level offers a spacious primary retreat with dual walk-in closets and spa-like ensuite, plus additional ensuite and generously sized bedrooms. Double driveway, no sidewalk. Minutes to Barrie South GO Station, Lake Simcoe, top schools, shopping, and dining. An exceptional executive lease opportunity in a prime location. (id:47351)
299 Kirkham Drive
Markham, Ontario
Spacious 3 Bedroom Townhouse. Double Garage. Hardwood Floor & Open Concept Layout, Perfect For Entertaining Beautiful Eat-In Kitchen With Quartz Countertop & Breakfast Area & Stainless Steel Kitchen Appliances. Lovely Primary Bedroom With Walk-In Closet & Stunning 5pc En-suite Bath! Easy Access To Golf Course, Schools, Parks, Costco/Walmart/Canadian Tire/Home Depot And All Major Banks. Top-Ranking School Middlefield Collegiate Institute. (id:47351)
203 Goddard Street
Toronto, Ontario
Calling On All Buyers, Builders & Investors. A Landmark Opportunity to Acquire One of The Largest Bungalow with a Total Combined Land Area of 9,500 Square Feet in North York Most Prestigious Neighbourhoods. * PERMITTED TO BUILD TWO DETACH HOMES*. Generate Income by Renting This Great Property. **MUST SELL**. (id:47351)
144 Burgar Street
Welland, Ontario
Charming home for sale with no neighbor on one side, offering extra privacy and quiet. Ideally located near a beautiful park and just minutes from schools, a college, and all major amenities, this home combines convenience with comfort. It features a spacious private backyard with two storage sheds, perfect for relaxing or entertaining, and is filled with natural sunlight throughout the day. Whether you're a family, student, or investor, this property offers an excellent opportunity in a peaceful, well-connected neighborhood. (id:47351)
515 Galanthus Walk
Ottawa, Ontario
Experience the pinnacle of sophisticated living in this stunning, brand-new home completed at the end of 2024. This residence offers the rare opportunity to living a "better-than-new" property, meticulously designed with tons in premium upgrades that elevate it far above standard builder models. The open-concept main floor immediately impresses, natural hardwood flooring that flows seamlessly throughout. At the heart of the home is a chef-inspired gourmet kitchen, boasting exquisite quartz countertops and sleek, upgraded cabinetry that provides both style and ample storage. For the busy family, the thoughtfully designed separate mudroom offers the perfect organizational hub for every season. The second level features three spacious bedrooms and two full bathrooms, along with a conveniently located laundry room. Professionally finished basement provides incredible versatility-perfect for a high-end home theater, a private gym, or a children's play area. With every detail carefully curated and the peace of mind of a new build, this turn-key masterpiece is ready for its very first owners. Don't wait for a builder when you can move into this upgraded sanctuary today! (id:47351)
61 Bloomington Crescent
Toronto, Ontario
Excellent location, Very quiet neighborhood. A rare 60 feet frontage detached home with circular drive plus single car garage. A family-friendly North York pocket, surrounded by parks, reputable schools, transit, Malls (York Gate mall + Jane & Finch Mall) and quick access to Hwy 400/401 & 407. Short distance to York University. This home offers three generous bedrooms, two kitchens ideal for multi-generational living or rental income. Basement recently upgraded with newer kitchen & washroom + bedroom which makes it a perfect in-law suit. Garage is presently being used for entertainment during the winter. This is an exceptional opportunity for first time home buyer to have a detach property in a convenient location. (id:47351)
21 Sassafrass Road
Springwater, Ontario
Excellent rental opportunity in the sought-after Midhurst community. This Two Years Old semi-detached home offers nearly 1,700 sq. ft. of modern, open-concept living space with high-quality finishes throughout. Featuring 3 spacious bedrooms and 3 bathrooms, including a primary bedroom with ensuite, this home is designed for comfort and functionality. The contemporary kitchen boasts stainless steel appliances, granite countertops with undermount sink. Enjoy 9-ft ceilings on the main floor, Broadloom flooring in the livingroom and ceramic tile in the foyer, kitchen, and baths. An elegant oak staircase with wood white Colour spindles adds character, while large windows throughout provide abundant natural light. Convenient second-floor laundry complete the home. Located in a growing, family-friendly neighborhood close to schools, shopping,amenities, and Snow Valley Ski Resort. A perfect lease opportunity in a prime location. Photos are from Prior Listing. (id:47351)
2 Endless Circle
Vaughan, Ontario
!!! Priced to Sell !!! Rare find: 70'x138' Corner Lot; 3 years old; 5000+ sq ft of luxury living space; Highly sought after Kleinburg Sub division, Exceptional 11' ceiling on the main floor , 9' second floor and basement; Top of the line Jenn Air Built-in Appliances; Spice kitchen also available with Bosch appliances; Main Floor 13'x12' Office/Room with separate side entrance and access to 3Pc Full washroom, 3 Car Garage with huge stone interlocked driveway to park over 5 cars, All 4 Bedrooms with Walk-in closets and private Ensuites. Primary Bedroom with His and Her closet and Huge sitting area with 2 sided Gas Fireplace and Built-in Bar; Many more unique features to mention. This Mosaic Built Beautiful home situates right on the Highway 27 opposite Famous Copper Creek Golf Course with Easy Access to Kleinburg Village, 5 minutes to Highway 427 and 10 Minutes to Highway 400 with all required Amenities closeby. (id:47351)
1644 Corsal Court
Innisfil, Ontario
Client Rmks:Welcome to this stunning, move-in ready 2-storey home located in the highly sought-after community of Alcona, Innisfil. Featuring 4 spacious bedrooms and 3 full bathrooms, this home offers over 3,400 sq. ft. of beautifully designed living space, perfectly combining contemporary style, comfort, and functionality.The primary bedroom includes a 5-piece ensuite and 2 walk-in closet, providing the perfect private retreat. The laundry room, conveniently located on the upper level, adds ease to your daily routine.Situated just minutes from Lake Simcoe, scenic trails, parks, and schools, this home offers the ideal blend of lifestyle and location. (id:47351)
(Bsmt) - 220 Bassett Boulevard
Whitby, Ontario
STUNNING LEGAL BASEMENT APARTMENT ! Welcome To Your New Home In The Highly Sought-After Pringle Creek Community. This Spacious And Fully Renovated Legal Basement Suite Offers Modern Luxury And Total Convenience. The Layout Features A Generously Sized Open-Concept Living And Dining Area, Perfect For Relaxation. The Contemporary Kitchen Is A Chef's Delight, Equipped With Quartz Countertops And Newer Appliances. This Unit Offers One Comfortable Bedroom And A Modern Bathroom. Unbeatable Value With All-Inclusive Rent: Heat, Hydro, Water, And High-Speed Internet(negotiable) Are All Included! You Also Benefit From One Driveway Parking Space And The Luxury Of Your Own Private Ensuite Laundry-No Sharing With The Landlord. Enjoy The Privacy Of A Separate Entrance In A Quiet, Family-Friendly Neighbourhood. Unbeatable Location Walking Distance To Parks And Schools, And Just Minutes To Taunton Road Shopping Centres, Grocery Stores, Restaurants, And Public Transit. Easy Access To Go Station And Highways. A Must See! (id:47351)
1610 - 887 Bay Street
Toronto, Ontario
Fabulous Location In Downtown Toronto At Bay And Wellesley, Walking Distance To Financial Core, Universities. Sub Penthouse Unit! Bright and comfortable! 1+1 Bedroom In Total.Multiple Access Points To Den/Enclosed Balcony! Spacious Master Bdrm W/Direct Access To Bath. Walk-In Laundry Rm W/Shelving Space.Steps from the TTC bus and subway. Beside Opera Place Park and across from Dr. Lillian McGregor Park. Close to U of T, hospitals, shopping, and restaurants. Ideal for students, newcomers, professionals or anyone looking for a clean and convenient place to stay. (id:47351)
113 Golf Course Road
Laurentian Valley, Ontario
Experience the perfect blend of country living right in the city, complete with an income-generating, legal one-bedroom, accessory apartment! This character-filled home offers a rare opportunity to enjoy nature, privacy, and convenience all in one. Nestled on a huge tree-lined lot with it's own mature apple trees, the property feels like a true nature lover's paradise. The backyard is an oasis designed for relaxation and entertaining. Cool off in the pool, unwind at the pool bar, or enjoy restful evenings gathered around the fire, surrounded by lush greenery and peaceful privacy. Inside, warm up by the cozy wood stove and appreciate the abundance of space throughout the home. There are three generous bedrooms upstairs and a large basement offering endless possibilities customizable to your unique family. A legal one-bedroom apartment provides excellent flexibility, ideal for supplementing your mortgage or accommodating multi-generational living. Complete with its own pellet stove, ample kitchen and in-suite laundry, it adds impeccable value and income. This home is the whole package, located in a convenient area with easy access to amenities and benefits from all the Laurentian Valley Township perks! A unique and inviting home where character, comfort, and lifestyle come together seamlessly. (id:47351)
26 Edenridge Drive
Brampton, Ontario
Rarely offered entire corner-unit home for lease! This stunning 4-bedroom residence at 26 Edenridge Drive offers 1,458 sq. ft. of bright, above-grade living space on a premium 36' x 118' lot with 4 parking spaces. The main floor features a sun-drenched foyer, a convenient powder room, and a formal dining area leading to an upgraded kitchen with new appliances and sleek cabinetry. Brand-new luxury vinyl plank flooring and modern lighting flow throughout the massive living and family room areas. Upstairs, discover four spacious bedrooms with ample closets and a full family bathroom. The basement includes an en-suite laundry and extensive storage to keep your home clutter-free. Enjoy a private, fully fenced backyard in a prime Brampton location near Bramalea and Queen, just steps from top-rated schools, parks, transit, and places of worship. Complete with a dishwasher and central vacuum, this move-in-ready home is perfect for families seeking comfort and convenience in a sought-after neighbourhood. (id:47351)
