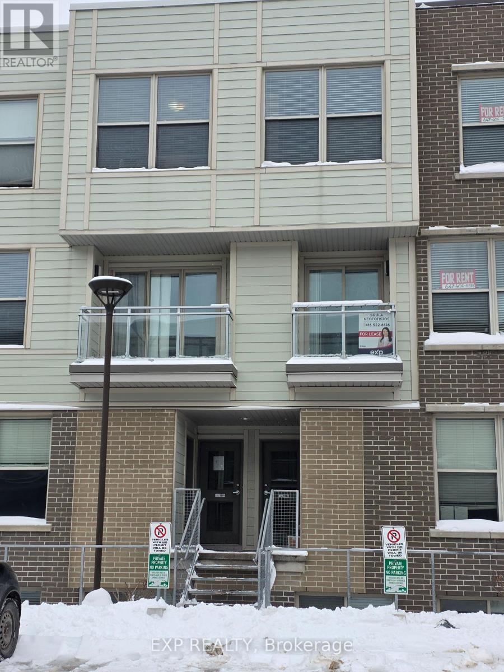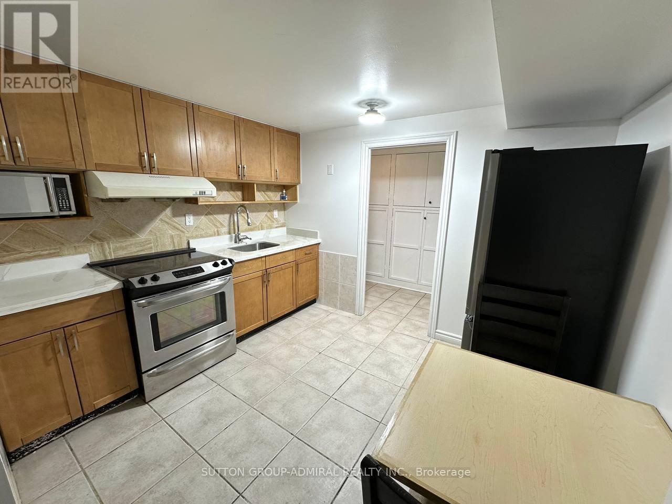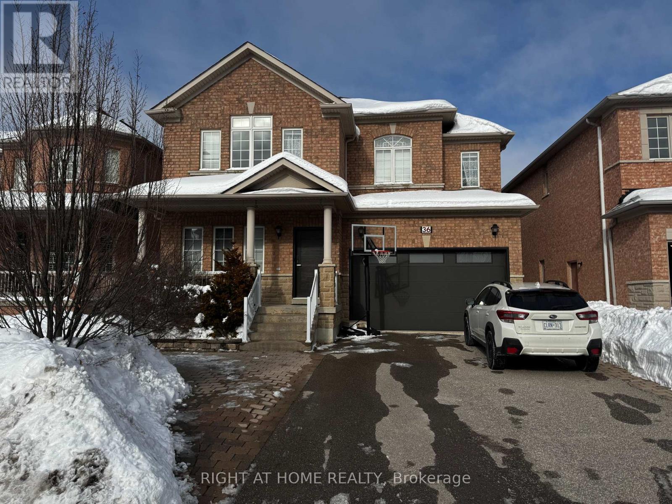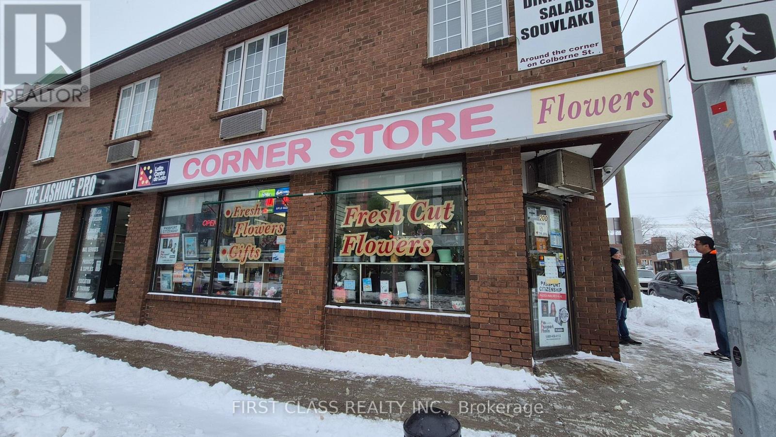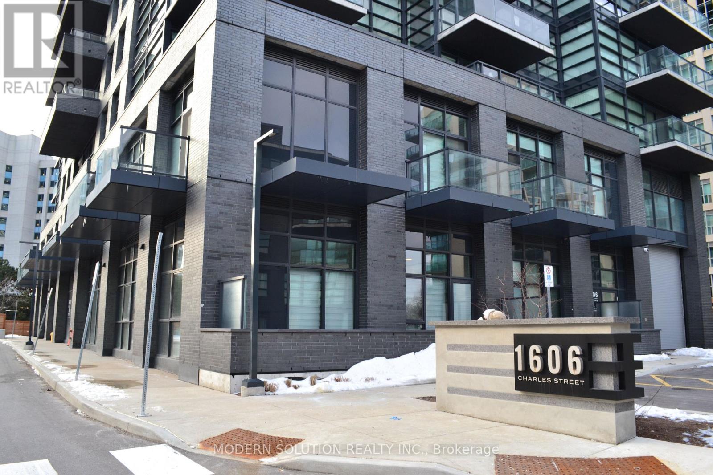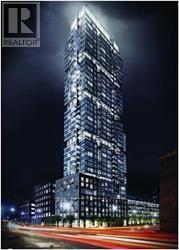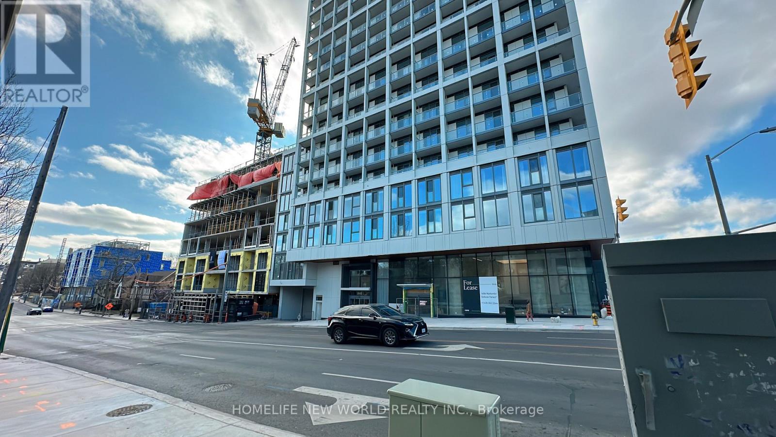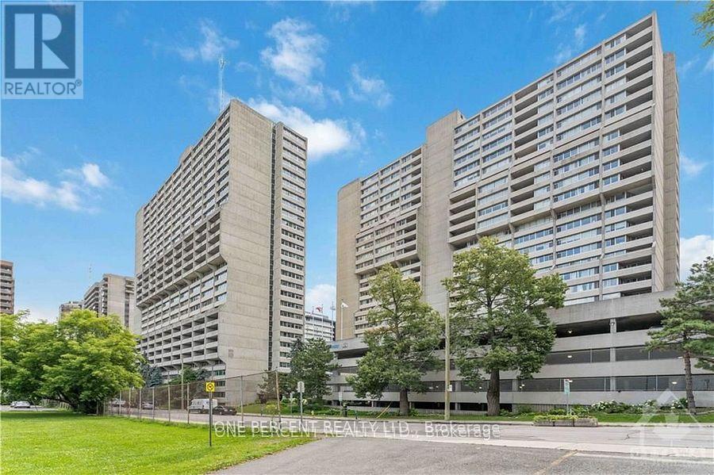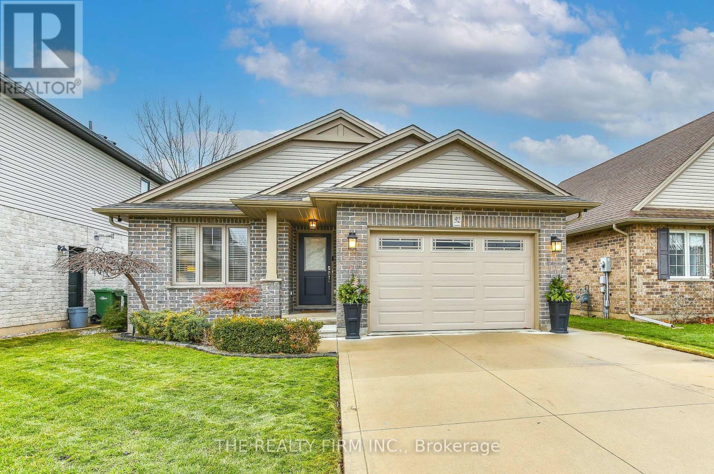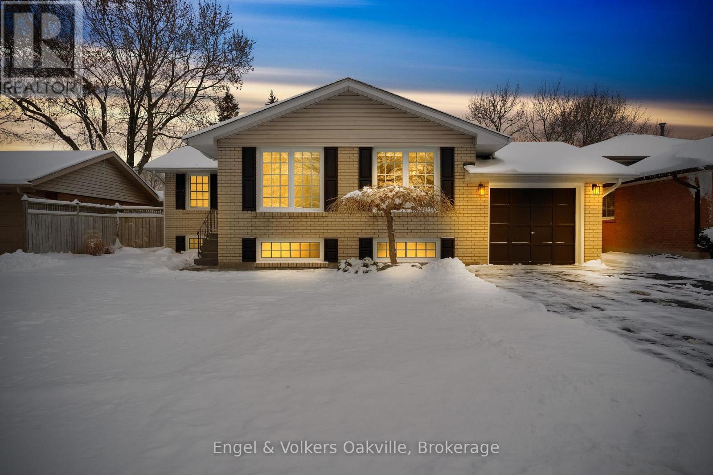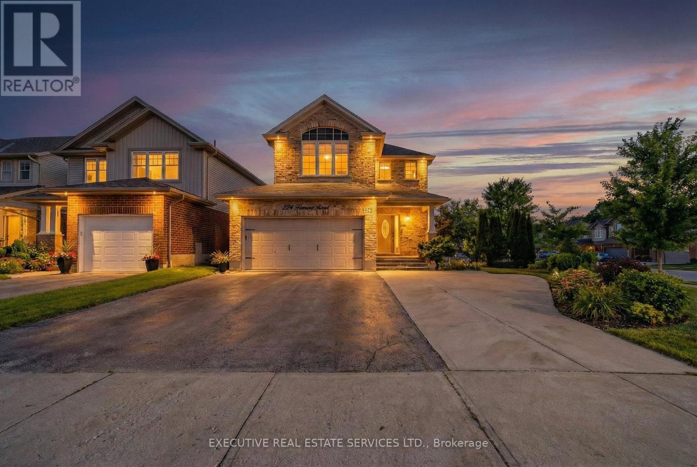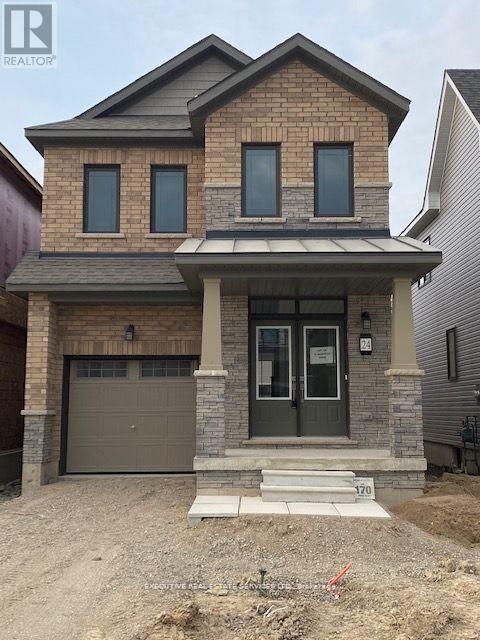T204 - 62 Balsam Street
Waterloo, Ontario
Excellent opportunity to lease a furnished private room in a furnished stacked townhome with plenty of natural light. Approximately 1,600 sq. ft. shared residence featuring open-concept living and dining areas with TV, spacious kitchen, private den with TV, additional seating area with walk-out to balcony, and ensuite laundry. Ideally located steps to University of Waterloo and Wilfrid Laurier University, and close to transit and all amenities. High-speed internet included. Hydro and gas extra. Immediate possession available to August 31, 2026. (ROOM A) (id:47351)
Bsmt - 16 Fairty Drive
Markham, Ontario
Spacious Two Bedroom, Two Washroom Ensuite Basement Apartment With Separate Entrance Located In A High Demand Location, Markham Rd & Denison St. Approx 800sqft. Brand New Laminate Flooring In The Two Bedrooms. Steps To Ttc/Yrt, No Frills, Walmart, Shoppers Drugmart, Banks, Medical/Dental Offices, Restaurants/Take-Outs, Asian Supermarkets, Public School & Parks. Close To Costco, Canadian Tire, Home Depot & Hwy 407. Friendly, Respectful Landlord Lives Upstairs, Don't Miss Out On This Fantastic Rental Opportunity! (id:47351)
Bsmnt - 36 Basie Gate
Vaughan, Ontario
Step into a basement apartment that truly breaks the mold, offering exceptional space, smart design, and high-end finishes in the heart of Thornhill Woods. This oversized one-bedroom suite features a separate private entrance and a level of functionality rarely found in basement apartments. The stylish modern kitchen showcases crisp white cabinetry, quartz countertops, and stainless steel appliances, flowing seamlessly into a huge open-concept living area that feels more like a condo than a basement suite. A cleverly concealed pantry leads to a large laundry room with dedicated storage, making the layout both practical and highly efficient. Storage is a major highlight, with three walk-in closets in total-two in the expansive bedroom, which easily accommodates a home office, and an additional walk-in closet at the entrance. Finished with sleek laminate flooring throughout, this suite offers exceptional comfort, style, and value-ideal for those seeking more space than a typical condo.Perfect for young professionals, singles, or couples. Internet is included, one driveway parking spot is provided, and tenants pay one-third of all utilities. (id:47351)
200 Brock Street S
Whitby, Ontario
Bring Your Vision to the Heart of Whitby!! Fantastic Opportunity to own a Corner convenience store at 200 Brock St S, Whitby with excellent visibility and steady foot traffic. Located in a busy area surrounded by residential, schools, and local businesses. Low rent including TMI. Purchase price includes existing inventory (excluding alcohol and tobacco). Multiple income streams including ATM, lottery, wine, tobacco, fresh flowers, passport photos, and key cutting. Features basement storage and private washroom. Ideal for owner-operator or family business with great potential. Turnkey operation with long-standing clientele and great potential to further grow sales by extending product lines or operating hours. Ideal for family-run business or first-time business buyers. (id:47351)
103 A - 1606 Charles Street
Whitby, Ontario
Close to 1000 SqFt. Fantastic Location. Welcome To The Landing Condos. Building Offering Modern Living In The Heart Of Whitby! This Stylish,Ten(10) Foot Ceiling ,2+1 bedroom, 2-bathroom, Two Story Townhome Features Modern Open-Concept Layout. Full Size Windows Offers daylights thought-out the day. Wide Plank Laminate Flooring Offers Clean Looks and Allergy Free Living. The Additional Den Creates The Perfect Work From Home Space. Two Generous Sized Bedrooms Features An Ensuite Bath In The Primary Bedroom. Parking Is Included. Ideally Located Near Hwy 401/407, Whitby Go And Just Minutes From Shopping, Dining, Entertainment, Schools, Parks, And Scenic Waterfront Trails. Residents Enjoy Access To Modern Amenities, Including A Fully Equipped Fitness Centre, Yoga Studio, Workspaces, A Dog Wash Area, Bike Station, Social Lounge, Outdoor Bbqs. Must See. (id:47351)
402 - 30 Nelson Street
Toronto, Ontario
Fully Customized Designer Luxury Condo In Sought After Studio 2! Open Concept Layout W/ High 9Ft Celings, Floor To Ceiling Windows,Extra Functional Square Shape Terrance! Perfectly Situated In The Downtown Core. Surrounded By Restaurants, Theater, Shopping, Sporting Events And Attractions. Steps To University Ave, Path, Osgoode & St. Andrews Subway. 24Hr Concierge & Extensive Building Amenities Incl. Gym, Outdoor Terrace & More. (id:47351)
1621 - 2020 Bathurst Street
Toronto, Ontario
Welcome to modern luxury Brand New Forest Hill Condo! This Sun Filled 3 Bedroom & 2 Bathroom Corner Unit offers breathtaking & unobstructed city views and boasts high ceilings! The main living area is bright & spacious with floor-to-ceiling windows & a walk-out to the large balcony. Fantastic Layout, Open Concept Living/Dining Rooms. Extraordinary modern kitchen adorned with premium built-in stainless steel appliances, stone countertop, backsplash. Entertain in style with a wine bar. The spa-inspired baths, are adorned with custom tiles. All bedrooms are well-proportioned and well-lit, the primary bedroom featuring a walk-in closet. Amenities are including a grand lobby, 24/7 concierge, automated parcel storage, Zen yoga studio, shared workspace for private & social gatherings, fully equipped gym, & an outdoor lounge W/BBQs, guest suites, and much more. Minutes from Allen Expw /401, Yorkdale Mall, Public Schools and Private Schools Upper Canada College & Bishop Strachan School.Rare direct underground access to Forest Hill LRT Station, which also connects to the Eglinton subway stations. TTC bus routes run right past the front door. Travel throughout the city and the GTA via Allen Rd connecting to Hwy 401. (id:47351)
1802 - 500 Laurier Avenue
Ottawa, Ontario
Available for lease March 1, 2026 - underground parking included. Experience stunning river and city views from this executive 2-bed, 2-bath CORNER condominium in the heart of downtown Ottawa. This immaculate end unit offers sweeping vistas of the Ottawa River and urban skyline, paired with a bright, open-concept layout ideal for modern living. The spacious living and dining areas flow seamlessly into an updated kitchen equipped with three stainless steel appliances. The unit features two full bathrooms, including a private 3-piece ensuite in the primary bedroom. An in-unit laundry room with washer and dryer adds everyday convenience. Residents enjoy an impressive array of amenities, including an indoor pool, fitness centre, party room, games room, conference room, and library. A separate storage locker is included. Located steps from the LRT, restaurants, cafés, the Rideau Canal, shopping, the Supreme Court of Canada, Parliament Hill, museums, and more. Some images have been digitally staged. (id:47351)
92 Westlake Drive
St. Thomas, Ontario
Better than new and built to impress, this 10-year-young Don West brick bungalow offers 2+1 bedrooms, 3 full bathrooms, open-concept living, and a fully finished entertainer's basement, all just 16 minutes to South London with quick highway access. Set on a quiet street in northeast St. Thomas, this home delivers standout curb appeal with a double-wide concrete drive, covered rear patio, fully fenced yard, and hot tub. Move-in ready and made for enjoyment. Builder upgrades shine throughout, including an upgraded exterior colour package, enhanced main-floor flooring, and a bright living room anchored by a larger window with transom. The kitchen is both stylish and functional with quartz countertops, soft-close cabinetry, a large island, pantry, and modern backsplash. Thoughtful design continues with feature walls, an electric fireplace with board-and-batten detail to the ceiling (complete with cleverly hidden remote nooks!), and an inviting open layout perfect for everyday living and entertaining.The spacious primary suite offers a walk-in closet with custom organization and a private 4-piece ensuite, while the finished lower level is an entertainer's dream-featuring a dry bar, space for a pool table, third bedroom with walk-in closet, full bathroom, and a quiet corner ideal for a home office. Pride of ownership is evident with continuous improvements over the years, including landscaping (2017), kitchen backsplash (2017), electric fireplace (2019), accent walls (2020), basement bar and feature wall (2022), backyard patio (2024), and fresh main-floor paint (2025). A polished, well-cared-for home that offers space, style, and an unbeatable location-this is one you don't want to miss. (id:47351)
1250 Tavistock Drive
Burlington, Ontario
Discover the perfect blend of timeless elegance and modern comfort at 1250 Tavistock Drive, a meticulously maintained raised brick bungalow in Burlington's highly sought-after Mountainside neighbourhood. Situated on a generous 56 ft x 120 ft lot, this home is a true sanctuary designed for both cozy family living and entertaining. From the moment you step through the upgraded front door, you are greeted by a bright and functional layout featuring high-end finishes like rich hardwood, durable travertine flooring, and elegant crown moulding. The chef's kitchen is a standout with its premium granite countertops, gas range, and stainless steel appliances, while the chic, updated main bathroom serves three spacious bedrooms. The versatility continues in the fully finished basement, which features a convenient side door entrance and feels incredibly bright thanks to oversized windows. This massive recreation space includes a cozy gas fireplace, a dedicated office area, a second full bathroom, and a spacious laundry room. Outside, your private outdoor oasis awaits; the tiered backyard is an entertainer's dream, featuring custom landscaping, stonework, a tranquil waterfall, and a serene pond. Whether you are hosting summer barbecues on the large patio or lounging under the stars, this masterfully curated property offers the ultimate "staycation" experience. Complete with a large garden shed for ample storage, 1250 Tavistock Drive is a home where every detail has been thoughtfully considered. (id:47351)
224 Fleming Road
Guelph, Ontario
Welcome To 224 Fleming Road, A Stunningly UPGRADED Detached 2-Storey Residence Nestled In The Highly Sought-After Grange Hill East Community. This Meticulously Maintained Home Sits On An Oversized CORNER LOT, Offering An Expansive LAYOUT, Perfect For Growing Families And Savvy Investors Alike. The Main Floor Features An Executive Kitchen With GRANITE Countertops, A Massive Center Island, And High-End Stainless Steel Appliances, All Flowing Into An Open-Concept Living And Dining Space With Gleaming HARDWOOD FLOORS And Ample POT LIGHTING. Upstairs, You Will Find Four GENEROUS Bedrooms, Including A LUXURIOUS Primary Suite With A Walk-In Closet And A Renovated 4-Piece Ensuite. A Standout Feature Of This Property Is The Professionally FULLY FURNISHED LEGAL BASEMENT With SEPARATE ENTRANCE, Which Includes Two Additional Bedrooms, A Second Kitchen, And A Full Bathroom - Offering INCREDIBLE RENTAL INCOME Potential Or A Private In-Law Suite. Step Outside To A Landscaped Backyard Oasis Featuring A Large Patio And Custom Trellis, Ideal For SUMMER ENTERTAINING. Located Just Steps From Top-Rated Schools, Joe Veroni Park, And The Public Library, And Only Minutes From Guelph Lake And The University Of Guelph, This Home Offers Unparalleled Convenience. With The Ongoing Expansion Of Nearby Commercial Amenities And Guelph's Strong Market Growth, This Property Represents An EXCEPTIONAL INVESTMENT In A Prime Location. Don't Miss Your Chance To OWN This Versatile And Beautiful Home. (id:47351)
24 Monteith Drive
Brantford, Ontario
Welcome to 24 Monteith Dr! This 4 bedroom 3 bathroom detached home will bring your search to a screeching halt. Double door entry! Fantastic open-concept main floor layout with eat in kitchen. 9 foot ceilings on the main floor. Conveniently located powder room on the main level. Upgraded ceramic tile flooring & kitchen island. Walk out to rear yard from living area. Ascend to the second level to be greeted by 4 generously sized bedrooms. Master bedroom with 4 piece ensuite & sizeable walk in closet. Remaining bedrooms with plenty of closet space, & share a full washroom, totalling to 2 full washrooms on the second floor. Upper floor laundry is the epitome of convenience. Spacious driveway + access to the garage through the home for ample parking. Location location location! Close to plazas, schools, trails, & other amenities. (id:47351)
