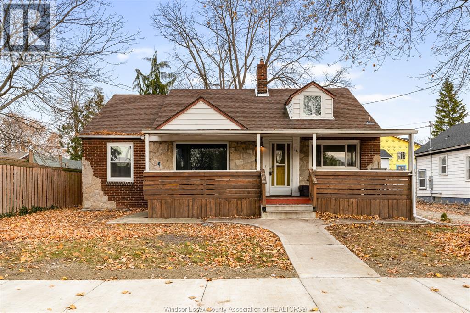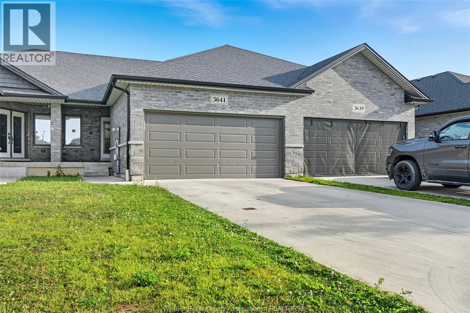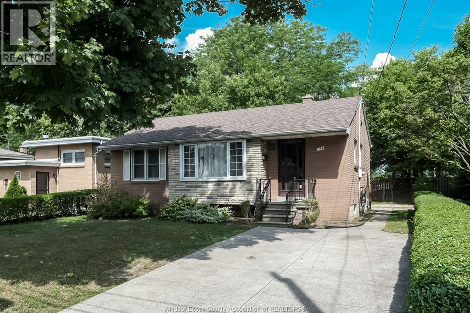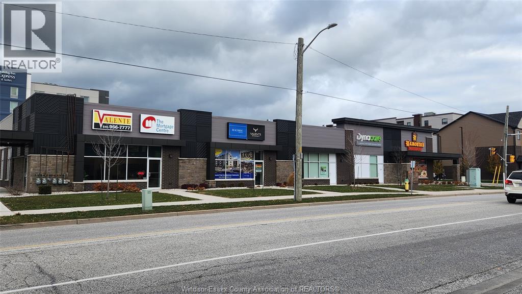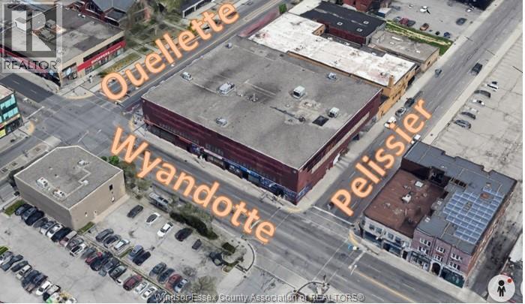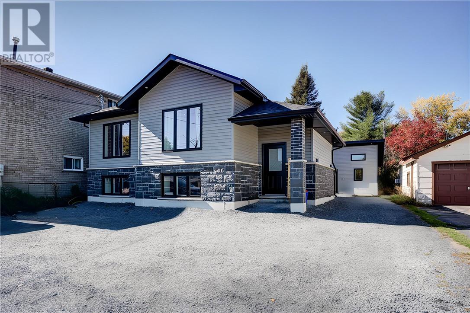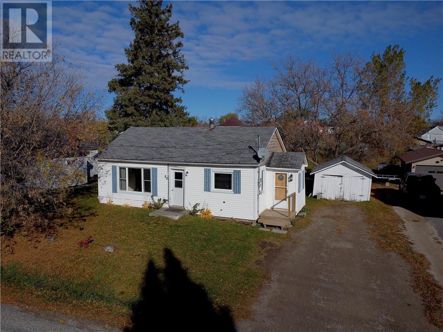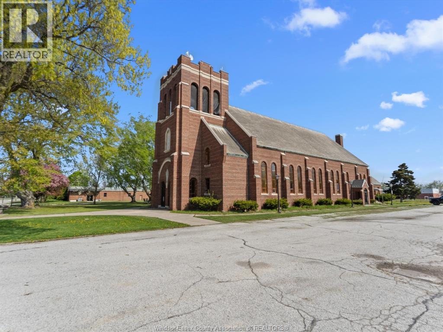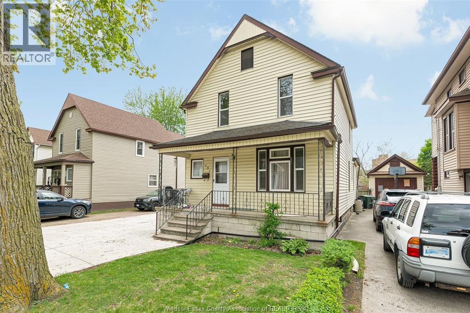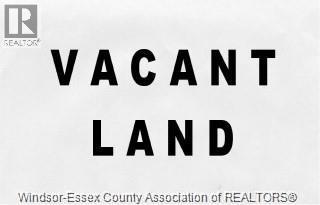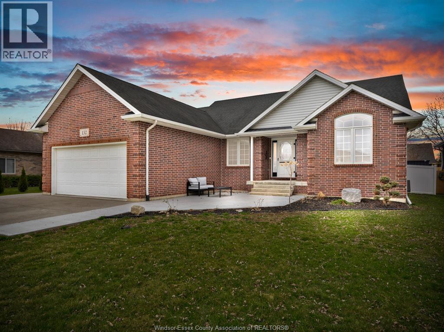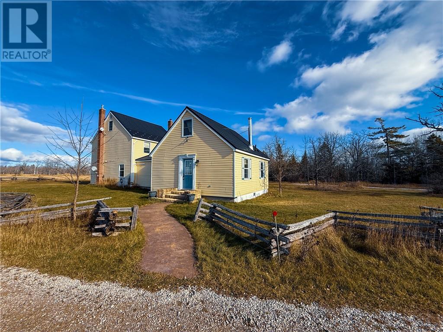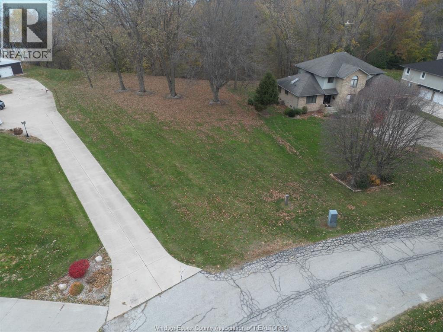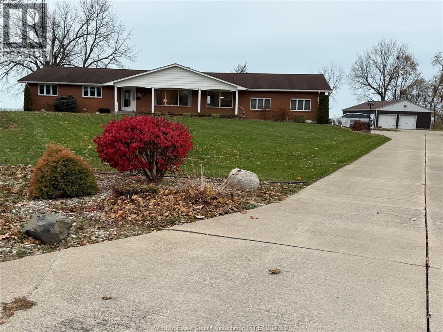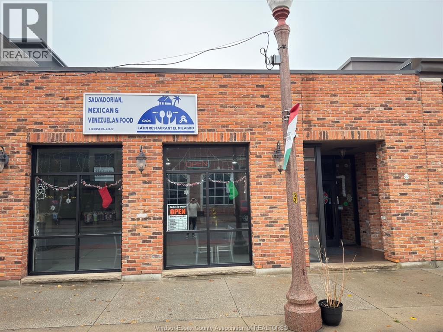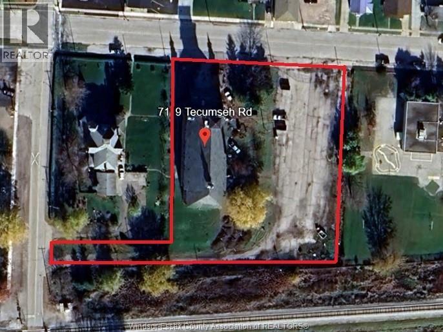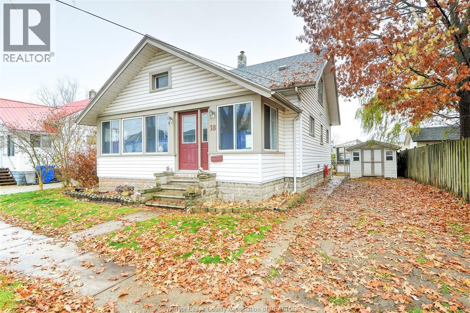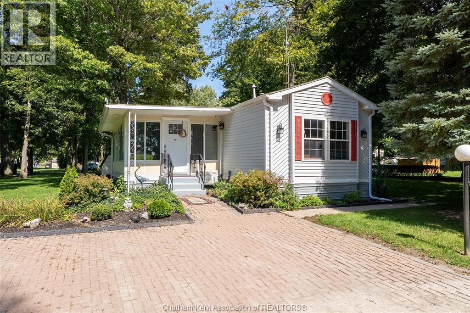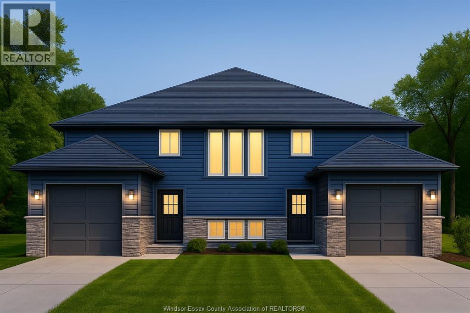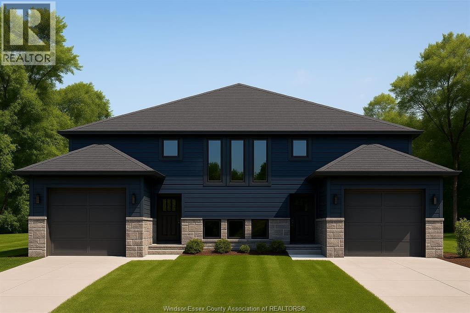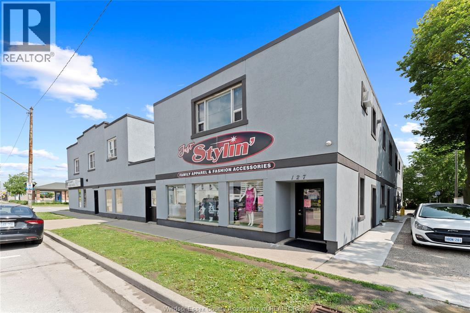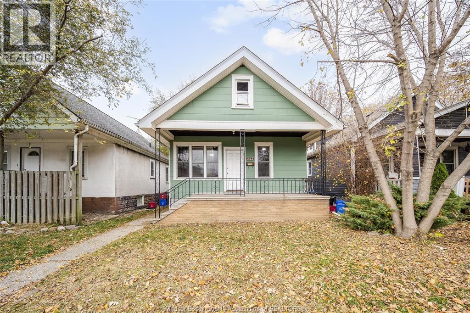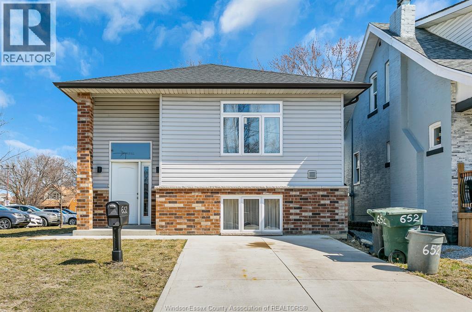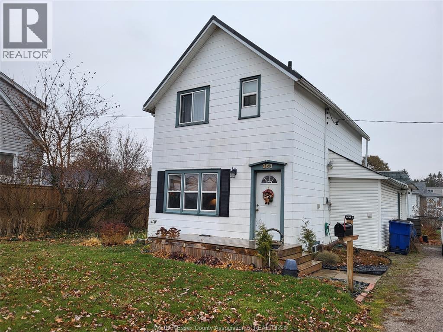146 Askin Avenue
Windsor, Ontario
Turn-Key 8-Bedroom Student Investment Near the Waterfront & University A rare opportunity for investors — this 8-bed, 3-bath, 1.5-storey student rental sits in one of Windsor’s strongest demand pockets, just one street over from the University of Windsor. The location alone drives consistent tenant interest, but the property itself seals the deal. Step inside to a spacious, efficient layout designed for multiple occupants. Eight generously sized bedrooms offer excellent income potential, while three full bathrooms keep student living convenient and manageable. The home’s 1.5-storey design provides separation, privacy, and flexible use of space — ideal for shared accommodations. This turnkey investment is already performing, supported by a 8.27% cap rate based on current rental numbers. It’s perfectly positioned for hands-off ownership, steady returns, and a reliable tenant base year after year. Outside, the lifestyle advantage is undeniable. The waterfront trail is just around the corner, giving students direct access to walking paths, cycling routes, riverfront parks, cafés, and study spots along the Detroit River. Groceries, restaurants, transit, and campus buildings are all within minutes. Everything students need — truly — is at their doorstep. Strong location, strong rents, and strong long-term demand make this a standout addition to any portfolio. Book your private showing today and explore a proven performer in Windsor’s student-rental market. (id:47351)
3641 Hallee Crescent
Windsor, Ontario
Welcome to this luxury ranch-style townhouse end unit offering 2 bedrooms, 2 bathrooms, and a 2-car garage in the heart of Devonshire Heights. This home boasts an open-concept kitchen with sleek quartz countertops, stainless steel appliances, and custom cabinetry, seamlessly connecting to the spacious living and dining areas. The master suite features large windows, filling the room with natural light, along with an ensuite bath and walk-in closet. Unfinished basement adds even more storage space can able to build 2 bedroom and 1 bathroom in future . Located in Devonshire Heights, this home is close to schools, Walmart, Costco & Devonshire Mall and all other amenities. Don’t miss the opportunity to make this beautiful home yours!! (id:47351)
1158 Dot Avenue
Windsor, Ontario
Just steps from the University of Windsor, this fully rented 6 bdrm brick ranch is an ideal addition to any investor's portfolio. With 3 bdrms and 1 full bath on each level, this home offers a smart layout for shared living, along with consistent rental income from well established paying tenants. The property features a single private driveway, no rear neighbours, shared common areas including a kitchen and living space making it ideal for student housing or group rentals. Value of this home lies in its strong rental history, desirable location, and long term income potential. Whether you're a seasoned investor or just entering the market, this property offers reliable returns and opportunity in one of Windsor's most sought out rental neighbourhoods. (id:47351)
18 Amy Croft Drive Unit# 2
Lakeshore, Ontario
The Shoppes at Beachside is a premier neighbourhood retail and professional plaza offering high-end leasing opportunities within the Beachside-Lakeshore master-planned condominium community. Ideally situated adjacent to the new Holiday Inn Select and just east of Manning Road, the plaza provides excellent visibility and brand exposure with consistent traffic along Amy Croft Drive. Tenants benefit from being positioned in a dense and thriving retail node anchored by major national brands including Sobeys, Food Basics, Zehrs, LCBO, and Shoppers Drug Mart, as well as numerous restaurants, medical services, banks, and complementary plazas. This vibrant commercial environment makes The Shoppes at Beachside an exceptional location for retail, service, and professional uses. 2142 square foot unit available immediately. (id:47351)
75 Wyandotte
Windsor, Ontario
Bright and versatile 1,000 sq ft commercial space in a high-traffic Windsor location. Features ceramic flooring, abundant natural light, and an open layout ready for your business vision. Perfect for retail, office, or service use with strong street exposure and permitted fascia signage. Bring your brand to the heart of downtown Windsor! (id:47351)
4537 Notre Dame Avenue
Hanmer, Ontario
This newer built single family home (2024) with a legal secondary dwelling unit and 3rd slab on grade tertiary unit is the perfect addition to your portfolio—offering three modern, self-contained units with separate entrances and gas and hydro meters. The main building offers open-concept unit features 2 spacious bedrooms and 1 full bathrooms, showcasing high-end finishes and contemporary design throughout. The 3rd tertiary unit is completely separate with a full bedroom, 1 bathroom and separately metered. . Enjoy peace of mind with low-maintenance construction, radiant in-floor heating, ductless A/C units, and brand-new appliances included. Excellent rental income, and the added advantage of being not subject to rent control, this property delivers the perfect blend of modern luxury and investment savvy. Turn the key and start earning—this is income-ready living at its finest! (id:47351)
26 Vankoughnet Street
Little Current, Ontario
Welcome to 26 Vankoughnet Street! A charming and efficient 2-bedroom bungalow in the heart of Little Current, perfect for first-time home buyers, those looking to downsize, or anyone seeking a low-maintenance lifestyle in a quiet, family-friendly neighbourhood. Set on a generous 60’ x 162’ in-town lot, this well-kept home offers comfortable one-floor living, featuring an inviting living room with a cozy propane fireplace, a bright renovated kitchen, two bedrooms, a 4-piece bath, and convenient hidden laundry nook. The home is carpet-free throughout, ideal for easy cleaning and allergen-friendly living. The detached garage provides excellent storage or workshop potential, while the year-round road access, municipal water/sewer services, and close proximity to amenities support a true “move-in and enjoy” experience. This location places you just steps from the hospital, parks, shopping, schools, and the community centre, making daily living simple and accessible. Whether you’re entering the market for the first time or simplifying life with a smaller footprint, 26 Vankoughnet Street offers affordability, comfort, and convenience in one welcoming package. Immediate possession is available. (id:47351)
25657 Winterline Road
Grande Pointe, Ontario
Whether you are looking for a new church building to restore for your needs, or a space you can repurpose for your needs, this large church building has tons of potential. Zoning allows for an assembly hall, art gallery, child care centre, club, library, museum and other possibilities. The building is being sold AS IS. Contact the listing agent for more details. (id:47351)
151 Curry Avenue
Windsor, Ontario
Nestled in the serene Riverside neighborhood, this stunning 5 bedroom 2 bathroom home offers the perfect blend of modern updates and classic charm. Recently updated with all new electrical, plumbing, windows and flooring. The home offers a bright contemporary living space designed for comfort. The basement has been fully waterproofed, ensuring peace of mind for years to come. Enjoy outdoor living with a detached garage and fenced-in backyard. Just steps aways from the scenic Detroit River this property delivers exceptional living in a sought after location. (id:47351)
V/l Willow Beach Road
Amherstburg, Ontario
WILLOW BEACH BUILDING LOT - DESIRABLE QUIET STREET ALONG LAKE ERIE WITH LAKEFRONT WALKING TRAILS. SEVERED BUILDING LOT 62 X 150 LOCATED ON THE WEST SIDE OF 86 WILLOW BEACH HYDRO, GAS, WATER & SANITARY SEWER AVAILABLE AT ROAD. EXCELLENT NEIGHBOURHOOD. CLOSE TO TOWN, BEACH AREA. (id:47351)
132 Prince Albert Street North
Kingsville, Ontario
Beautiful ranch on a sought-after Kingsville street! Built by Chris King and Sons in 2006, this home offers 1,457 sq. ft. per level, new main-floor flooring, and an open-concept living/kitchen/dining area with a large island ideal for entertaining. Features a brand-new ensuite, 4 bedrooms, 2.5 baths, cozy fireplace, and large windows for natural light. Enjoy a landscaped, low-maintenance backyard with an extra-large patio, covered deck, new vinyl fence, stone accents, and outdoor shower. Spacious basement and heated garage add great value. (id:47351)
73 Hideaway Road
Kagawong, Ontario
Welcome to this exceptional 100-acre property in the rural community of Kagawong, offering a mix of open fields and mature bush on a scenic corner lot. The setting has the feel of an old farmstead with four log outbuildings, a garage with hydro, wood-burning sauna, stamped concrete patio, and private trails. The home sits well back from the road and features vinyl siding and a modern tile-style metal roof. Inside, you’ll find warmth and character throughout, highlighted by pine flooring. The spacious entrance doubles as a sitting room with a wood stove, 3-piece bath, and a loft suite perfect for guests. A large formal dining room leads to the updated kitchen, complete with an antique wood cookstove, modern appliances, tile flooring, and a dual-level island. A cozy living room with propane fireplace, front hall, pantry, laundry area, and utility room complete the main floor. The second level offers two inviting bedrooms and a generous 4-piece bathroom with a freestanding tub. The third floor adds a flexible bonus room ideal for an additional bedroom, sitting area, or home gym. Mechanical highlights include in-floor propane heat on the main level, wood stove at the entrance, propane fireplace in the living room, heat pump with air conditioning, electric convection heaters upstairs, drilled well, septic system, hot water on demand, and an indoor cistern. Hydro services both the sauna and garage. Antique furniture that complements the home’s character is negotiable. A rare opportunity to own a spacious, character-filled home on a stunning parcel of Manitoulin countryside—perfect for those seeking privacy, charm, and year-round outdoor enjoyment. (id:47351)
Lot 13 Oxford Avenue
Kingsville, Ontario
Great location to build your dream home, this large Ravine lot has a view of Lake Erie. Lot size: 1.417 acres. Priced to sell, or we can build for you. Contact Listing Agents. (id:47351)
1239 Oxford Avenue
Kingsville, Ontario
Experience stunning Lake Erie Waterfront living in this spacious Ranch-Style home with spectacular Lake Views throughout. The main floor offers 3 bedrooms, including a lake-facing primary suite with a 4 piece ensuite and walk-in closet, plus a formal living room, formal dining room, and a large kitchen. A grand great room with a fireplace and a main-floor office both overlooking Lake. The fully finished basement adds 2 more bedrooms, a full bath, a large office, a family room, a recreation room, and an oversized storage area- perfect for extra space or a large family. Set on a generous lakefront lot, this vacant home offers outstanding potential and immediate possession. A 2 car attached garage and a 4 car detached garage provide ample parking and storage. A rare opportunity to create your dream waterfront retreat on Lake Erie. (id:47351)
769 Erie Street East Unit# B
Windsor, Ontario
Prime Turnkey restaurant for sale – High-Traffic Location at a busy intersection. Modern Design and colours. Exceptional business opportunity! This newly established restaurant is perfectly positioned in a high-exposure retail space on a busy street, ensuring steady walk in traffic and maximum visibility. Boasting a modern designed interior, this turnkey commercial property is already actively operating. Equipped with high-quality, mostly new appliances and fixtures. (id:47351)
7119 Tecumseh Road
Lakeshore, Ontario
Two acres of prime development land, minutes from Belle River, and the 401. Central area commercial zoning permits most commercial, residential or mixed development, including: single family/town homes, retail shopping, animal clinics, daycare, hotel, bank and most hospitality uses. The neighboring Stoney Point Park will be redevelopment will be completed in June of 2026 and will be a regional destination for families with 23 acres of athletic fields and recreation, ensuring the vibrancy of the area for years to come. (id:47351)
18 Montgomery
Leamington, Ontario
AFFORDABLE HOME AT TODAY'S MARKET! THIS SPACIOUS 1.5 STOREY HOME FEATURES 3 BEDROOMS, 4PC BATH, FORMAL DINING ROOM, LARGE KITCHEN & ENCLOSED SUNROOM WITH FIREPLACE (""AS IS"" CONDITION UNKNOWN). LOWER LEVEL IS OPEN AND UNFINISHED, OFFERING POTENTIAL FOR ADDITIONAL LIVING SPACE. THIS HOME IS IDEAL FOR INVESTORS OR FAMILIES SEEKING AN AFFORDABLE PROPERTY THAT THEY CAN PERSONALIZE, AS IT REQUIRES SOME UPDATING. ROOF 2017. VIEWING OFFERS AS THEY COME! (id:47351)
29338 Jane Road Unit# 20
Thamesville, Ontario
Welcome to Briarwood Estates, where this 1990 modern mobile home sits on an extra-large lot surrounded by nature. Featuring vaulted ceilings for a bright, open feel, this home offers two bedrooms and two full bathrooms, including a five-piece ensuite with a soaker tub. The spacious kitchen and living area flow nicely into the 20’ x 12’ heated and cooled sunroom, ideal for year-round enjoyment, plus a rear sun deck for outdoor living. The $360 monthly land lease includes taxes and water, while the septic system, only four years old, adds peace of mind. A roomy, well-kept home in a low-maintenance community at an affordable price. (id:47351)
673 Victory Street
Lasalle, Ontario
Brand new, to-be-built home offered at an impressive $599,900! Crafted by one of the area’s premium builders, this quality residence showcases exceptional detail and craftsmanship throughout. The main floor features 9' ceilings, pot lights, an open-concept living area, and a stylish kitchen with granite countertops. Enjoy 2 spacious bedrooms, including a beautiful primary suite with walk-in closet, tray ceiling, and private ensuite bath. Step outside to a large deck with no rear neighbours, offering added privacy and peaceful views. Located close to walking and biking trails, shopping, churches, and schools, this home delivers unbeatable value and modern finishes. Exceptional construction and thoughtful design make this a standout choice. Don’t miss the chance to secure a brand-new home in a desirable setting. This is the perfect opportunity for buyers seeking quality, comfort, and convenience in one package. Act now and personalize your finishes while there’s still time! (id:47351)
675 Victory Street
Lasalle, Ontario
Brand new, to-be-built home offered at an impressive $599,900! Crafted by one of the area’s premium builders, this quality residence showcases exceptional detail and craftsmanship throughout. The main floor features 9' ceilings, pot lights, an open-concept living area, and a stylish kitchen with granite countertops. Enjoy 2 spacious bedrooms, including a beautiful primary suite with walk-in closet, tray ceiling, and private ensuite bath. Step outside to a large deck with no rear neighbours, offering added privacy and peaceful views. Located close to walking and biking trails, shopping, churches, and schools, this home delivers unbeatable value and modern finishes. Exceptional construction and thoughtful design make this a standout choice. Don’t miss the chance to secure a brand-new home in a desirable setting. This is the perfect opportunity for buyers seeking quality, comfort, and convenience in one package. Act now and personalize your finishes while there’s still time! (id:47351)
127 Talbot Street North Unit# 3
Essex, Ontario
LOCATED IN THE HEART OF DOWNTOWN ESSEX ON TALBOT STREET WITHIN WALKING DISTANCE TO ALL AMENITIES, THIS 1 BEDROOM, 1 BATHROOM UNIT, RENOVATED UNIT. JANUARY 1, 2026 OCCUPANCY. LAUNDRY AVAILABLE ON SITE. Minimum 1 year lease required. Rental application, full credit report and first & last months required. Please contact LS for more information and showings. (id:47351)
243 Josephine
Windsor, Ontario
Incredible opportunity in a prime Windsor location! Just minutes from the University of Windsor and the scenic riverfront, this vacant 4-bed, 2-bath home offers fantastic potential for first-time buyers, families, or those looking for a high-demand rental property. Features a practical layout, great natural light, and endless possibilities to add value. With close proximity to shopping, restaurants, public transit, and all major amenities, this home delivers both convenience and opportunity. Available for immediate possession — a rare find in this area! (id:47351)
652 Bridge Unit# Main
Windsor, Ontario
WELCOME TO THIS SPACIOUS RENTAL PROPERTY!STEPS AWAY FROM THE UNIVERSITY OF WINDSOR, THIS BEAUTIFULLY RENOVATED HOME IS A HIGH-DEMAND STUDENT RENTAL. PRIVATE ROOM #4 AVAILABLE IN A CLEAN 5 BEDROOM AND 3 BATHROOM HOME. RENT INCLUDES ALL THE UTILITIES AND HIGH SPEED INTERNET. MAIN LEVEL HAS COMMON AREA EQUIPPED WITH LARGE KITCHEN AND LAUNDRY. FREE STREET PARKING AVAILABLE. PARKING LOT BESIDE THE BLD BELONGS TO THE CHURCH AND CAN BE RENTED FOR $50 PER MONTH. CREDIT CHECK, PROOF OF INCOME AND FIRST AND LAST MONTH'S RENT IS REQUIRED. 24HR NOTICE FOR ALL SHOWINGS. IMMEDIATE POSSESSION AVAIALABLE. (id:47351)
263 Delaware Avenue
Chatham, Ontario
Cozy home in a great location features 9ft ceilings throughout, offering main floor living room area with an eat-in kitchen,one large bedroom that can easily be divided into 2 if required,as well as 4pc bath , porch area with laundry and extra space. Second floor has 3 bedrooms and a 3pc bath for your convenience. Generous sized fenced yard with large attractive shed. Steel roof on main part of the home and shed, freshly painted throughout and is move in ready . Close to schools, shopping and all conveniences. Great for the first time buyers. (id:47351)
