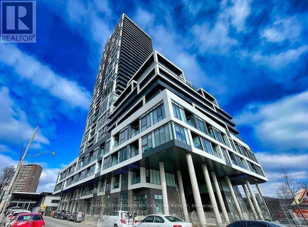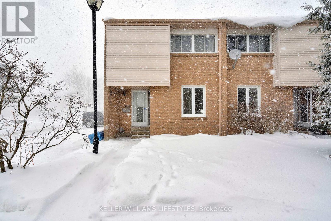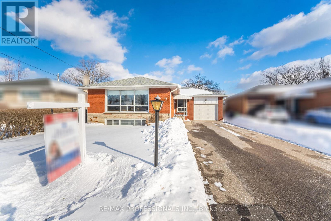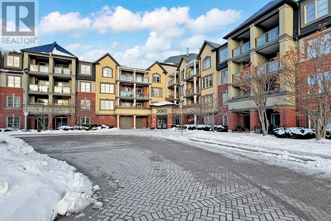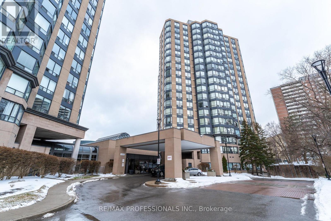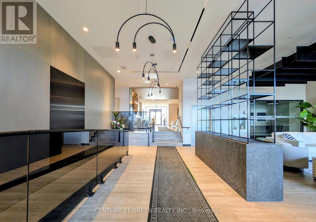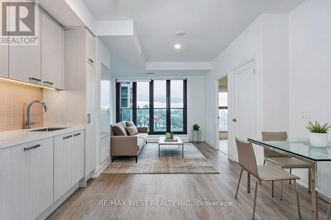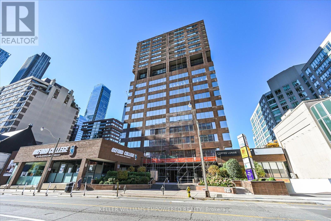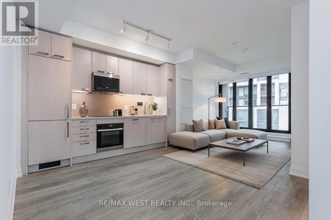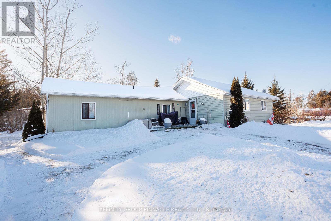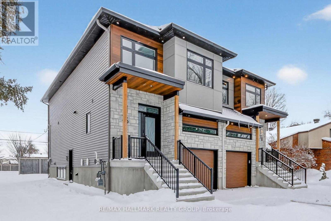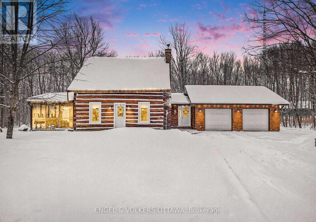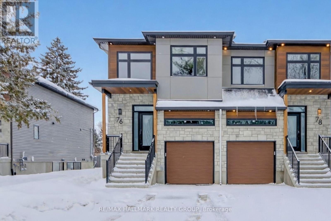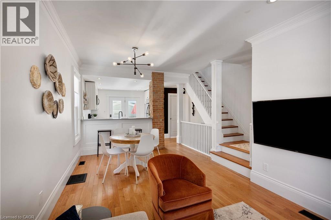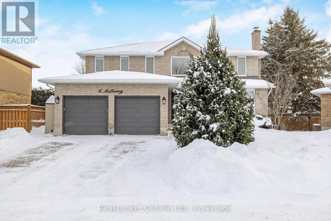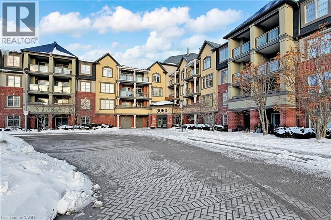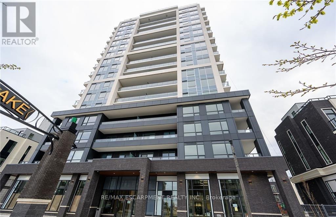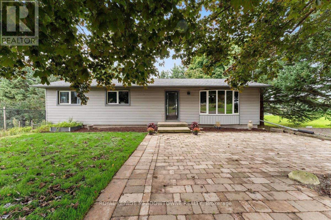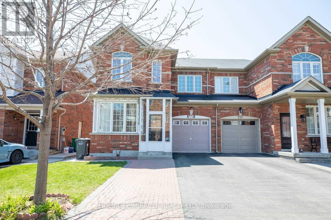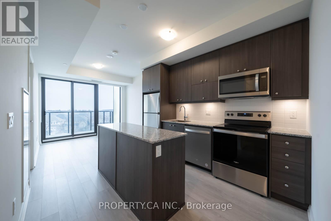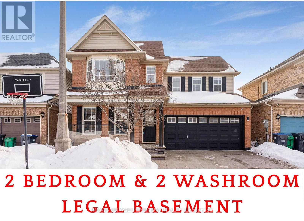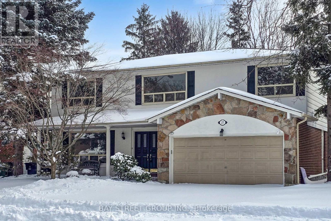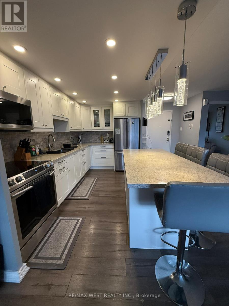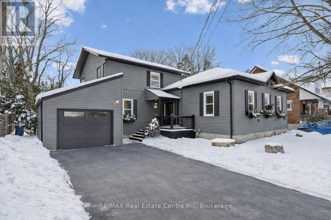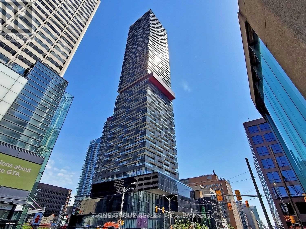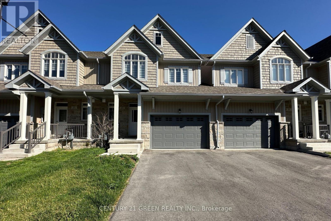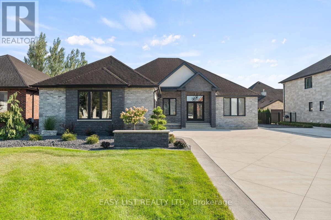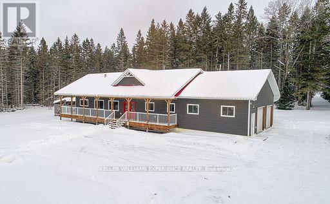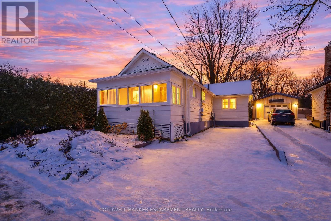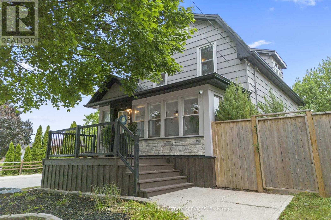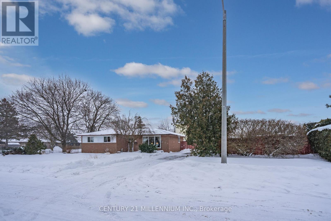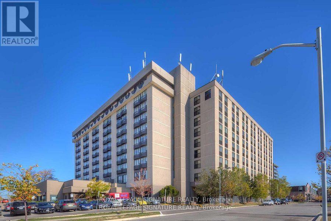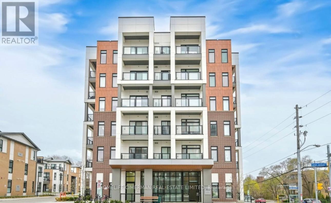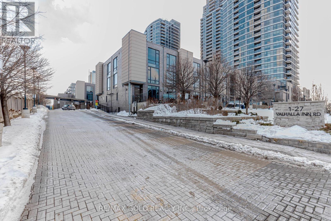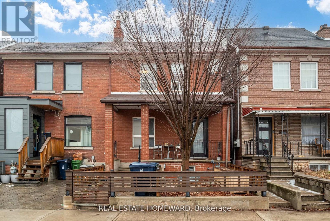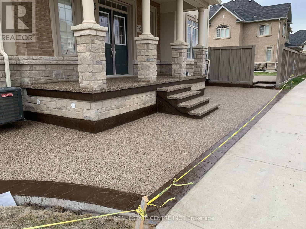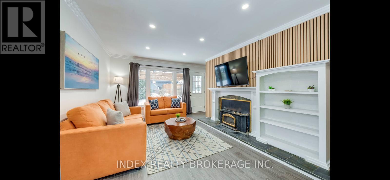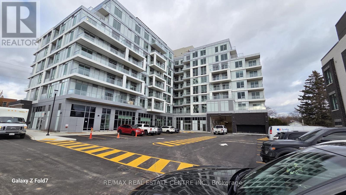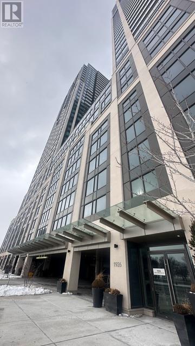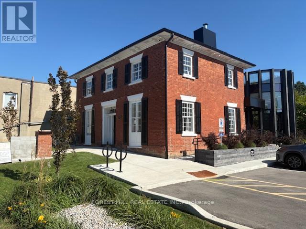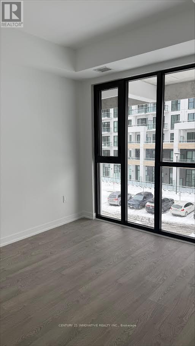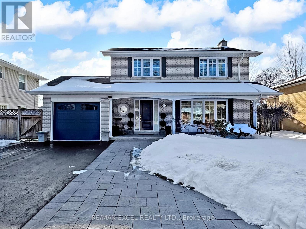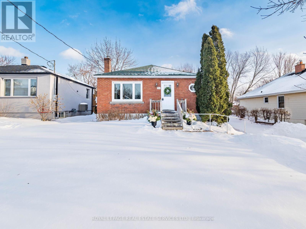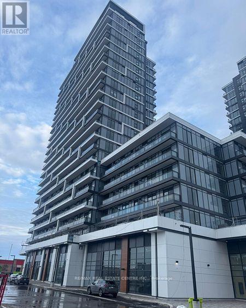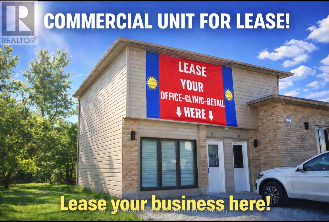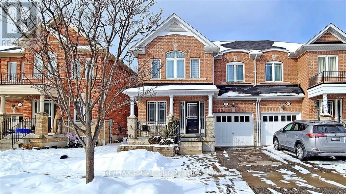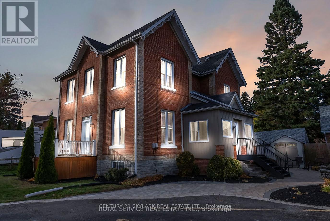1501 - 5 Defries Street
Toronto, Ontario
Brand New River & Fifth Luxury Condo in Downtown East. Unobstructed east view of both the river and waterfront, Modern 1 Bed Unit 470 + 50 Sq.Ft. Balcony. 9F Ceilings, Open Concept Kitchen W/ Stainless Steel Appliances, Floor-To-Ceiling Windows Filled Tons Of Natural Light In Living/Dining/Kitchen & the Bedroom. High-tech Home Controls. Luxury Amenities: Elegant Lobby, 24H Concierge, Exercise + Yoga Rooms, Outdoor "Spa" Pool + Large Rooftop Oasis With Bbq Area(to be finished soon), Kids' Play Rm, Media/Meeting Lounge. Convenient Commuting To Shopping, Cafes, Restaurants, Entertainment, Right next to the TTC and DVP, Minutes Away from Toronto's historic Distillery District and the Downtown core. Enjoy The Lifestyle. (id:47351)
202 - 500 Osgoode Drive
London South, Ontario
Welcome to this well laid out 3 bedroom, 1.5 bath townhouse condo that checks all the right boxes for comfortable everyday living.The main floor offers a functional kitchen with space for a small table, perfect for morning coffee or homework time and opens directly to the dining area and a spacious living room. Patio doors lead to a private, fully fenced rear yard, giving you your own outdoor retreat for summer BBQs, kids, pets, or simply unwinding at the end of the day. Upstairs, you'll find an oversized primary bedroom plus two additional generously sized bedrooms, along with an updated 4-piece bathroom. The finished lower level adds valuable living space with a family room and separate playroom, ideal for movie nights, a home office, or a workout area. All five appliances are included, making this a truly move-in-ready opportunity. Whether you're a first-time buyer, growing family, or savvy investor, this home offers space, functionality, and a layout that simply works. A great place to settle in and make your own come take a look! Close to great shopping and schools and a short drive to the 401. (id:47351)
7 Pettit Drive
Toronto, Ontario
Welcome to this approx. 1300 square feet on each level "RICHMOND GARDENS BUNGALOW". A well-maintained family home on a family-friendly street featuring a covered front entry and a bright, spacious interior. The large pie shaped lot with a width of 50' in the front and spanning out to 65' in the backyard offers ample room for landscaping and area for outdoor hosting. The large living and dining room combination is filled with natural light from oversized picture windows and blonde shade hardwood floors, creating an inviting space for everyday living and entertaining. The eat-in kitchen offers plenty of room for casual meals. The main floor includes three generously sized bedrooms, all with large closets, and hardwood floors and a full 4-piece bathroom which features a whirlpool tub. The finished basement adds excellent living space with a large recreation area, two rooms that can double as bedrooms, one with above-grade window, a 3-piece bathroom, and ample storage including a dedicated storage room and convenient under-the-stairs storage. In-law capability with separate side entrance. Additional highlights include an oversized attached tandem garage (13'2" X 30') that can accommodate 2 small cars with loft storage, large workshop space and a rear access door to the backyard. The large, fully fenced yard is ideal for families and gardeners alike. Ideally located close to day-cares and schools (Richview Collegiate Institute, Westway Junior School, Dixon Grove Junior Middle School, Father Serra Catholic School) as well as churches, and nearby retail amenities. This home offers space, comfort, and a charming and convenient neighbourhood setting. Recent updates; Roof Shingles Aug 2021, Furnace and central air 2020, Eavestrough Covers added July 2022. (id:47351)
103 - 3060 Rotary Way
Burlington, Ontario
Welcome to Unit 103 at The Cornerstone Condos in Alton Village! A rare ground-level 2-bedroom, 2-bathroom suite offering the convenience and comfort of townhome-style living. With 881 SF, this is one of the larger units in the building, featuring a bright, airy, and functional open-concept layout that blends urban convenience with natural charm. Perfect for first-time buyers, downsizers, or rightsizers this is low-maintenance living at its best. Enjoy easy access to the outdoors through your private patio, perfect for morning coffee, entertaining, or letting pets safely enjoy fresh air, a standout feature that sets this unit apart from traditional condo living. Plenty of windows fill the space with natural light, creating a warm, welcoming atmosphere. The unit showcases hardwood flooring throughout the main living areas, a modern kitchen with nice dark cabinetry, glass backsplash, SS appliances, and a breakfast bar. The primary bedroom includes a large walk-in closet and private ensuite, while the second bedroom is equally spacious, ideal for guests, a home office, or a growing family. An additional full bathroom and the convenience of in-suite laundry add to the home's functionality. Additional features include 2 parking spaces (one underground, one surface) and 1 private storage locker. The well-maintained Cornerstone community offers excellent amenities such as a party room, outdoor playground, and ample visitor parking. Conveniently located minutes to Hwy 407 and within walking distance to shops, a medical clinic, and the Haber Community Centre, this home combines location, lifestyle, and functionality in one exceptional package. (id:47351)
709 - 3 Hickory Tree Road
Toronto, Ontario
Experience Luxury Living At The Tridel Complex located In A Quiet Enclave By The Humber River Recreation Trails. This clean & Renovated Unit has A Bright Open Concept Floor Plan with Laminate Flooring Through out. A Chef Inspired Kitchen with Granite Counters, and Stainless Appliances. It also features a Generously Sized Bedroom with a Sunfilled Den that can serve as the perfect Home office. Enjoy The Added Convenience Of ensuite Laundry and One Underground Parking Spot. Ideal For Outdoor Enthusiasts, With The Scenic Humber River Trail Right In Your Backyard. True Pride Of Ownership Is Visible Thru Out The Unit & The well managed Building. Excellent amenities, located across the street from the GO Train and UP Express, Close To TTC, Hwys, Airport & More! Impressive Amenities Include: Gym, Indoor Pool, Hot Tub, Sauna, Outdoor Tennis Court, Party Room, Guest Suites, Billiards Room, Outdoor Terrace, Library, 24 Hr Concierge, Visitor Parking. (id:47351)
609 - 8020 Derry Road
Milton, Ontario
2 Bedroom, 2 Full Washroom New Condo in Milton available for Lease. Beautifully designed condo apartment in one of Milton's most desirable locations. Just minutes from major highways and the Milton GO Station. Enjoy being surrounded by fantastic restaurants, cozy cafes, and over 170 nearby shops. With top retailers, supermarkets, and downtown Milton all close by, everything you need is right at your doorstep. This bright and spacious home features large windows that fill the space with natural sunlight. You'll love the sleek stainless steel appliances including a Fridge, Stove, Microwave, and Dishwasher, plus an in-suite Washer and Dryer for the ultimate convenience. Enjoy fantastic building Amenities designed for comfort and convenience, including a sparkling swimming pool, a pet spa, stylish guest suites for visiting family, a Wi-Fi lounge perfect for work or relaxation, and so much more to elevate your everyday living experience. (id:47351)
1506 - 20 Soudan Avenue
Toronto, Ontario
Brand New One Bedroom Condo Suite at the highly sought-after Y&S Condos! Rare Unit. One of The Only Units With an Open Balcony! This bright and spacious 1 bedroom suite with 1 full bath features large windows offering abundant natural light, a functional open-concept design, and contemporary finishes throughout. Modern kitchen with stylish built-in appliances, sleek cabinetry, and ample storage. Unbeatable location just steps to the subway with quick and easy access to Downtown Toronto. Enjoy the ultimate urban convenience with shops, restaurants, parks, and transit right at your doorstep. Exceptional building amenities include a double-height fitness centre and weight rooms, gym and yoga studio, party room, private dining room, business lounge, study room, children's playroom, guest suites, visitor parking, and an outdoor terrace with lounge, dining, and BBQ areas. Daily essentials are effortlessly accessible with Farm Boy, Loblaws, Metro, Galleria, STOCK T.C. Grocer, and endless dining and lifestyle destinations nearby. A perfect blend of comfort, convenience, and vibrant city living. Includes Central AC, Ensuite Laundry & One locker For Extra Storage. All Utilities Are Additional. Available For Immediate Occupancy. (id:47351)
1612 - 914 Yonge Street
Toronto, Ontario
Experience Elevated Urban Living at Suite 1612. Located at the prestigious crossroads of Yorkville, Rosedale, and the Annex, this beautifully updated 1-Bedroom + Den residence offers approximately 800 sq. ft. of open concept, sophisticated interior space.Wall-to-windows frame unobstructed, panoramic views of the lush Rosedale Valley, flooding the home with natural light. The modern kitchen features sleek quartz countertops and a matching backsplash, complemented by seamless engineered hardwood flooring throughout. The versatile den is currently configured as a custom walk-in closet, providing exceptional storage alongside in-suite laundry.Step out onto your 80 sq. ft. private balcony to enjoy quiet mornings overlooking the Rosedale valley. This suite includes rare same-floor locker storage. Situated in a meticulously managed building with low maintenance fees, you are steps away from world-class dining, luxury shopping, and Bloor-Yonge subway access. (id:47351)
1606 - 20 Soudan Avenue
Toronto, Ontario
Discover a rare opportunity at the highly desirable Y&S Condos with this brand-new one-bedroom suite featuring a true open balcony-one of the few in the building. Thoughtfully designed, this bright and airy unit offers a functional open-concept layout, large windows for excellent natural light, and modern finishes throughout. The contemporary kitchen is equipped with sleek cabinetry, stylish built-in appliances, and generous storage. Located just steps from the subway, commuting downtown is fast and effortless. Everyday convenience is unmatched with shops, restaurants, parks, and transit all nearby, plus easy access to Farm Boy, Loblaws, Metro, Galleria, STOCK T.C. Grocer, and countless dining and lifestyle options. Residents enjoy exceptional amenities including a double-height fitness centre with weight rooms, yoga studio, party room, private dining space, business lounge, study area, children's playroom, guest suites, visitor parking, and an outdoor terrace complete with lounge seating, dining areas, and BBQs. This suite includes central air conditioning, ensuite laundry, and one locker for additional storage. Utilities are extra. Available for immediate occupancy, offering an ideal combination of modern comfort and vibrant urban living. (id:47351)
39 Ash Loop Street
Kawartha Lakes, Ontario
39 Ash Loop awaits, situated on a clear level corner lot in Stoney Creek Park. If you are looking to downsize or for your first home, this may be the place for you. This Bungalow offers an efficient floor plan, a spacious entry takes you to a spare bedroom/office. The kitchen opens into the living room with a propane fireplace to cozy up to. A three piece bathroom and laundry next to the primary bedroom and secondary bedroom adjacent. Front and back decks for enjoying those warm summer nights. A storage shed and garden shed allow for easy yard upkeep. Come and see for yourself what this lovely property has to offer. (id:47351)
B - Basement Unit - 76 Burnett's Grove Circle
Ottawa, Ontario
This brand new one-bedroom plus den/2nd bedroom with its own private entrance is a true gem that boasts water resistant laminate and tile flooring throughout, complemented by a sleek, modern kitchen with stainless steel appliances. Open living and dining spaces create an inviting atmosphere perfect for relaxation or entertaining. With one beautifully designed bathroom, and your own laundry. This premium basement apartment combines comfort with style. Water included in the rent. No parking, no access to driveway, garage or backyard. (id:47351)
126 Buttermilk Hill Road
Drummond/north Elmsley, Ontario
Set on a private, wooded one-acre lot, 126 Buttermilk Hill Road offers a rare blend of heritage character and thoughtful modern updates just minutes from Perth, Smiths Falls and Carleton Place. This beautifully maintained log home is warm, timeless, and quietly impressive - designed for both everyday comfort and effortless entertaining.The main level features an open-concept kitchen and family room where exposed beams, natural wood floors, and generous light create a welcoming hub of the home. A separate living room provides a versatile retreat, ideal for reading, quiet evenings or hosting guests. The screened-in porch off the kitchen extends the dining space outdoors during the warmer months, seamlessly connecting to the deck overlooking the surrounding trees and gardens. Upstairs, four well-proportioned bedrooms offer flexibility for family living, guests, or home office space. The spacious primary bedroom includes ample closet storage and affords views of your own private, wooded backdrop. A full bathroom serves the second level, with an additional full bathroom conveniently located on the main floor.The lower level is thoughtfully organized with a dedicated storage room, laundry area, cold storage, and a wine cellar - functional spaces that add depth and practicality to the home. Outdoors, the property continues to impress with raised garden beds, a productive vegetable garden, and a large outbuilding ideal for storage, hobbies, or future projects. An oversized attached garage easily accommodates vehicles, recreational gear, and seasonal storage, with space to spare. A distinctive property that feels both timeless and livable - this is country living with refinement, just beyond the edge of town. (id:47351)
76 Burnett's Grove Circle
Ottawa, Ontario
This brand new captivating 2-level rental boasts 1,675 sq ft of refined living space with 3 spacious bedrooms and 2.5 stylish bathrooms. Revel in the beauty of water resistant laminate and tile flooring throughout, and a modern kitchen equipped with sleek stainless steel appliances. Enjoy the outdoors with a private deck and welcoming backyard. Convenient garage and 2-car parking. This property is a perfect blend of modern luxury and comfort-your new haven awaits! Water included in the rent. (id:47351)
37 Chatham Street
Hamilton, Ontario
This home and location truly have it all. Welcome to 37 Chatham Street, perfectly situated just steps from the vibrant and sought-after Locke Street district. From the moment you step inside, you’ll be drawn to the bright, open-concept main floor—designed for both everyday living and effortless entertaining. The spacious living room flows seamlessly into the dining area, overlooking a beautifully updated kitchen featuring brand new quartz countertops, ample cabinetry with soft-close hinges, and generous prep space. A patio door leads directly to the fully fenced backyard, creating an ideal indoor-outdoor connection for summer evenings and weekend gatherings. The main level is complete with a convenient powder room and front entry closet. Upstairs, you’ll find a well-appointed 4-piece bathroom, two additional bedrooms, and a primary bedroom offering wall-to-wall closet space and two large windows that allow for plenty of natural light. The finished portion of the basement provides a fantastic rec room—perfect for a home gym, media space, or kids’ play area. Outside, the property continues to impress. The backyard features a newly added garage/shop, ideal for compact car parking, a workshop, or additional storage. Rear alley access provides two private parking spaces, a rare and valuable feature in this location. Out front, a stunning cherry blossom tree offers incredible curb appeal and is a standout feature in the spring. When you’re ready to step away from home, simply walk to Locke Street for your morning coffee, gourmet donuts, boutique shopping, or one of the area’s renowned restaurants. 37 Chatham Street offers the perfect blend of character, modern updates, and an unbeatable lifestyle. (id:47351)
6 Mulberry Court
Guelph, Ontario
Welcome to 6 Mulberry Court, a masterfully maintained 2-storey home tucked away on a quiet, family-friendly cul-de-sac in Guelph's highly coveted Kortright Hills. Spanning approximately 2,337 sq. ft. of finished living space, this property is the definition of "turn-key." Unlike many homes where the big-ticket items are looming, this residence has been meticulously updated from top to bottom, offering true peace of mind for years to come.The interior was completely transformed in 2020 with a full renovation of both the main floor and upper level. The heart of the home is the chef-inspired kitchen featuring a large centre island, which flows naturally into the formal living room with its cozy wood-burning fireplace. Both the dining and family rooms offer walk-outs to a backyard designed for high-end entertaining.No detail has been overlooked regarding the home's efficiency and curb appeal: all windows and doors were replaced in 2022, while the siding and soffits were professionally painted in 2024. Even the mechanicals are sorted, with a newer AC (2020) and an owned hot water heater (2020).The second floor offers three massive bedrooms, including a primary retreat with a dedicated sitting area and private ensuite. For those needing extra space, the fully finished basement adds two more bedrooms, a 3-piece bath, and a large rec room-perfect for a growing family or a quiet home office setup.The backyard is your own private resort. The in-ground pool has been fully modernized with a new liner (2021), a new heater (2023), and a brand-new sand filter, chlorinator, and pump (2024). Wrapped in a brand-new fence (2024), this private oasis also includes a hot tub (as-is) and a double-wide interlock driveway leading to the 2-car garage. Located just minutes from top schools, parks, and easy commuter routes, this is a rare opportunity to own a fully updated home in a premier location. (id:47351)
3060 Rotary Way Unit# 103
Burlington, Ontario
Welcome to Unit 103 at The Cornerstone Condos in Alton Village! A rare ground-level 2-bedroom, 2-bathroom suite offering the convenience and comfort of townhome-style living. With 881 SF, this is one of the larger units in the building, featuring a bright, airy, and functional open-concept layout that blends urban convenience with natural charm. Perfect for first-time buyers, downsizers, or rightsizers this is low-maintenance living at its best. Enjoy easy access to the outdoors through your private patio, perfect for morning coffee, entertaining, or letting pets safely enjoy fresh air, a standout feature that sets this unit apart from traditional condo living. Plenty of windows fill the space with natural light, creating a warm, welcoming atmosphere. The unit showcases hardwood flooring throughout the main living areas, a modern kitchen with nice dark cabinetry, glass backsplash, SS appliances, and a breakfast bar. The primary bedroom includes a large walk-in closet and private ensuite, while the second bedroom is equally spacious, ideal for guests, a home office, or a growing family. An additional full bathroom and the convenience of in-suite laundry add to the home’s functionality. Additional features include 2 parking spaces (one underground, one surface) and 1 private storage locker. The well-maintained Cornerstone community offers excellent amenities such as a party room, outdoor playground, and ample visitor parking. Conveniently located minutes to Hwy 407 and within walking distance to shops, a medical clinic, and the Haber Community Centre, this home combines location, lifestyle, and functionality in one exceptional package. (id:47351)
912 - 385 Winston Road
Grimsby, Ontario
Super Clean unit with amazing Escarpment views from the balcony. Looking for A+ tenants. The tenant pays for hydro and water and must purchase insurance. 1 parking, 1 Locker. No Pets and Non-Smoker. (id:47351)
1263 Highway 5 W
Hamilton, Ontario
Enjoy the perfect balance of country peace and city convenience in this bright 3-bedroom, 2-bathroom bungalow seton a spacious 1-acre lot. The main floor features a carpet-free layout with large windows that flood the home with natural light, complemented by a kitchen that overlooks the expansive backyard. The partially- finished basement offers versatility with a separate walk-up entrance, a large recreation room and a private room ideal for a quiet home office or den. For those who need extra space, the property includes a detached garage and 2 additional outbuildings-perfect for a workshop, landscaping equipment, or a car enthusiast's hobby. Located just minutes from Waterdown, Ancaster, Cambridge, and Burlington, this well-maintained home provides easy access to urban amenities while maintaining a rural feel. * Photos are from my previous listing* (id:47351)
775 Millworks Crescent
Mississauga, Ontario
AVAILABLE FOR LEASE - Absolutely Stunning East Facing Semi Detached Home. Excellent layout, full of natural sunlight - Close To 1750Sq Ft. Main floor features spacious Separate Living And Family Rooms. Huge Eat-In Kitchen S/S Appliances & Backsplash, Breakfast Area , Hardwood Flooring On The Main Level. Tons Of Pot lights, Beautiful Landscaped Backyard - enjoy outdoor quality time with your family & friends. Professionally Finished Basement for your own use. Bright & Spacious Home. Features Open Concept, Very Functional Layout, No Sidewalk!! Parking For 3 Cars On The Driveway. Lots Of Upgrades. Close To Square One shopping mall. Easy access to public Transit and Highways. Excellent School district. Family friendly neighborhood in this vibrant & most sought after Mississauga community. Landlord has recently completed the Duct cleaning for the home. Hot Water heater is owned by the Landlord - no extra monthly cost for the tenant. (id:47351)
513 - 1415 Dundas Street E
Oakville, Ontario
One of the best-priced 2-bedroom condos in Oakville with parking. This beautifully designed 5th-floor, 2 bed, 2 full bath suite by Mattamy Homes offers modern finishes, smart functionality, and energy-efficient living. Located in Clockwork Condos, residents enjoy premium amenities including a smart home system (1Valet), fitness studio, party room, pet spa, and a rooftop terrace with BBQs, along with eco-friendly geothermal heating and cooling. Includes parking. Ideally situated near Highways 403 & 407, GO Transit, Oakville Hospital, parks, schools, and shopping. Exceptional value in a prime location. (id:47351)
23 Mendoza Drive
Brampton, Ontario
When Luxury - Lifestyle and Affordability Meets You Reach 23 Mendoza DR. This Beautifully Maintained Detached Property In Fletchers Meadow Is Something that Brings Lifestyle with affordability. With 2 Bedroom 2 full Washroom Legal Basement apartment Currently Rented For 2000$On Main Level You find Spacious and Separate Living & Family area . A recently Renovated Kitchen with quartz Countertop & stainless Steel appliances Upstairs You Will find Four Spacious Bedroom with Masters Being very Spacious with 5 Piece Washroom which Is surely will Impress you. Outside You find Driveway which Is enough For 4 car And extended Car Garage good To fit 2 cars with Concreate Siding all around 23 Mendoza is surely to impress you. (id:47351)
37 Abbeywood Trail
Toronto, Ontario
Situated in the prestigious Banbury-Don Mills neighbourhood, this exceptional family residence sits on a generous pie-shaped lot with an impressive 60.28-foot rear width. For both comfort and entertaining, the practical two-storey layout offers 4+1 spacious bedrooms, 4 bathrooms, and a bright ground-level walk-out basement. A standout feature is the large, cottage-inspired all-season sunroom, overlooking a private, treed, resort-like backyard. This peaceful and secluded outdoor setting offers exceptional privacy and a true sense of escape, evoking the feel of country living while remaining in the heart of the city. The functional interior has been freshly painted throughout and features new hardwood flooring on the main and second levels. The home includes a convenient main-floor laundry room witha side entrance, a generous primary bedroom with a 5-piece ensuite and walk-in closet, and three additional well-proportioned bedrooms. The lower level features a large recreation room, a separate games room, and ample storage space. Located within a highly sought-after school district (Denlow PS and York Mills CI), and close to top private schools. Enjoy proximity to the Shops at Don Mills for boutique shopping and dining, as well as nearby recreational amenities including tennis courts, playgrounds, fitness classes, and playing fields. Recent upgrades and inclusions include: newer double-door refrigerator, new LG stainless steel stove (2025), newer stainless steel hood fan and built-in dishwasher, existing washer and dryer, fireplace, upgraded electrical amperage, new furnace and central air conditioning, newer hardwood flooring (2025), freshly painted interior (2025), and new pot lights in the living room. The staging pictures are virtual staging. (id:47351)
408 - 3120 Kirwin Avenue
Mississauga, Ontario
Spacious, open concept 3 Bedroom Corner Unit with views of park. Laminate flooring throughout. Large breakfast bar in kitchen. Spacious bedrooms. Primary bedroom with walk-in closet and ensuite bathroom. Short walk to Cooksville Go Station, close to Square One Shopping Centre, Hwys, Schools, and Parks. Amenities include a gym and an outdoor pool. One underground parking spot included. Tenant pays Hydro and Internet. Basic cable and Water included. (id:47351)
433 Barrick Hill Road
Ottawa, Ontario
This executive end-unit townhome, built in 2016, is situated on a premium lot and features a private driveway. The main level showcases a bright, open-concept living area seamlessly integrated with a modern kitchen that includes a breakfast nook and a formal dining space. The second level is finished with hardwood flooring throughout and comprises three generously sized bedrooms, including a spacious primary suite, two full bathrooms, and a conveniently located laundry area. The fully finished basement offers a large family room with a gas fireplace, ample storage space, and a rough-in for an additional washroom. Ideally located within walking distance of parks, grocery stores, public transit, and other essential amenities that cater to the needs of todays families. (id:47351)
64 Stuart Street
Guelph, Ontario
Welcome to 64 Stuart St, beautifully renovated 3-bdrm home set on one of Guelph's most prestigious tree-lined streets in the heart of St. Georges Park neighbourhood! Situated on rare 70' X 132' premium lot this property offers exceptional privacy & versatility, ideal for a family home, multi-generational living or future luxury rebuild. Bright open-concept main living area features refreshed kitchen W/white cabinetry, granite counters, S/S appliances & generous breakfast bar. Oversized windows flood the adjoining dining space W/natural light while a convenient wet bar adds functionality for daily living & entertaining. Inviting living room is finished W/new wide-plank flooring & elegant crown moulding. Separate main-floor wing provides outstanding flexibility offering a private living & dining area W/high ceilings, main-floor bdrm, 4pcbath, laundry & sliding patio doors opening to backyard. Stylish 2pc bath completes main level. Upstairs primary bdrm offers wall of closets & 2pc ensuite alongside a second spacious bdrm & updated 4pc bath (2018) W/dbl sinks & tub/shower. Unfinished bsmt provides excellent storage, second laundry & future potential for add'l living space enhanced by large windows. Extensive updates: freshly painted exterior W/15-yrwarranty, new wide-plank flooring throughout (excluding foyer & bathrooms), refinished kitchen cabinetry, new HWT, new main-floor windows, retreaded natural oak stairs & updated main-floor trim & doors (2025). Kitchen refreshed in 2022 W/new appliances, dishwasher in 2024, high efficiency furnace & electrical updated in 2022 & new roof in 2017. Outside enjoy private fenced backyard oasis W/mature trees, deck for entertaining & expansive green space. Located mins from Downtown & walking distance to St. George's Park, shops, cafés & cultural venues, this home offers perfect balance of peaceful living & urban connection. Rare opportunity to own a versatile thoughtfully updated home on one of Guelph's most sought-after streets! (id:47351)
8 Eglinton Avenue East Suite 4209 Avenue
Toronto, Ontario
Luxury Condominium At Yonge & Eglinton With Lake View. Spacious One Bed + Den With 9Ft Ceilings. Large Balcony. Over 500 Sq Ft Of Living Space. Laminated Flooring Throughout, Modern Kitchen With Quartz Countertop, Built-In Appliances. Floor To Ceiling Windows. Steps From Subway. Glass Wall Indoor Pool, Concierge, Gym, Yoga Studio, Boxing Gallery. Party Rm, Terrace, 2 Tech/Media Rms + Outdoor Bbq, Dining Tables, Lounge Spaces, Outdoor Fireplace, Sunbathing, Etc.24 Hours Concierge. Prime Location At Yonge And Eglinton, Neighbourhood Has It All. Quick Access To Subway, Restaurants, Lcbo, Cinema, Banks And Other Retails. (id:47351)
163 Rosie Street
Blue Mountains, Ontario
Welcome to This Beautiful Freehold Townhome With Over 1,500 Sq Ft. Of Thoughtfully Finished Living Space. This Open Concept Hone Has Large Windows And Is Situated In The Highly Desirable Blue Mountain Resort Area. Upgraded Kitchen And Hardwood Flooring Throughout, Spacious 3 Bedroom 2nd Floor With Washer And Dryer. Approx. 6 Minutes To Blue Mountain Resort, Offering Access To Recreational And Leisure Activities. Ideal For Small Families W/Children. l yr Lease +Utilities. (id:47351)
351 Old Tecumseh Road
Tecumseh, Ontario
For more info on this property, please click the Brochure button. Look no further! This stunning 2,388 sq. ft. home, built in 2021, offers the perfect blend of modern design, comfort, and functionality. The main floor features a spacious open-concept kitchen and dining area, complete with a walk-in pantry, main-floor laundry, four bedrooms, and 2.5 bathrooms. Enjoy 9-foot ceilings throughout, with an impressive 11-foot ceiling in the living room, anchored by a beautiful three-sided glass fireplace - the perfect space to relax or entertain. Step outside to an expansive covered back porch and additional seating under the pergola, where you can unwind in your own fully landscaped backyard oasis. A full sprinkler system in both the front and back yards ensures low-maintenance, worry-free landscaping. The home also features a large 2.5 car garage and ample parking for family, friends, and recreational toys. The partially finished basement offers a fantastic opportunity to add your personal touches and create the space of your dreams. This home truly has it all and must be seen to be appreciated. (id:47351)
213 Yearley Road
Mcmurrich/monteith, Ontario
Welcome to this newly built bungalow with 3 bedrooms and 2 bathrooms on the main floor & 2 bedrooms, 1 bathroom in the partially finished basement. Completed in 2022, this home offers 1,800 sq ft of thoughtfully designed living space on a quiet, private 6.28-acre property with scenic walking, ATV and snowmobile trails. Designed with wheelchair accessibility in mind, the home features an open, functional layout anchored by a custom kitchen with high-end appliances & a six foot island ideal for both everyday living & entertaining. The main area boasts a beautiful large Margin cookstove in the dining room & a propane fireplace encased in floor to ceiling brick in the living room. Creating inviting spaces for year round comfort. Restored 1914 vanity with clawfoot tub in master ensuite next to your walk in closet. Additional modern conveniences include central air conditioning, a full monitored alarm system with video surveillance, 200-amp electric service throughout using two panels, a steel roof, ICF foundation, cold room & an owned Generac propane backup generator. The oversized attached double garage with two man doors provide ample room for vehicles, storage, and workshop use. The partially finished basement offers exceptional future potential, with 9 ft ceilings & a second kitchen, creating the possibility for an in-law suite or rental accommodations. With a professionally landscaped yard& driveways outdoor living is a standout feature. With a wrap-around porch this property is perfect for relaxing & enjoying the wildlife in your peaceful setting. RV owners will appreciate the full RV hookup with water, electrical, & septic. With the largest residential septic system, this home is built to accommodate a 5-bedroom, 3-bath home. Which offers flexibility for future expansion. A rare opportunity to own a custom built, beaver home. Offering privacy & acreage, with accessibility-focused design & long-term versatility. Move-in ready today for less than the cost to build. (id:47351)
14 Laurine Avenue
Guelph, Ontario
Looking for Extraordinary? This gorgeous home at 14 Laurine Ave in Guelph's St George's district will have you captivated. Known as the "Rose Cottage", you will appreciate modern upgrades blended with romantic charm. Where granite meets exposed brick and stainless steel dances with frosted glass. Summer breezes carry floral scents from the lush perennial gardens and changing seasons are admired from cozy sunrooms. The updated open concept chef's kitchen is central to the home and the perfect gathering place. Relax in the comfortable living room or lounge in the gracious rear sunroom that offers a flexible transition space between indoor and outdoor living. The second bedroom is tucked towards the rear of the home making it an ideal spot for guests. Turn-key single level living PLUS a full basement offering you a clean palette with tons of storage. Steps from John Galt PS, walk to St. George's park, historic downtown Guelph and major retailers/amenities. Forget concrete and condo fees and enjoy the grass under your feet! (id:47351)
1 - 4297 East Avenue
Lincoln, Ontario
Located in the heart of Niagara's renowned wine country, surrounded by lush vineyards and offering quick access to both Lake Ontario and the QEW, this beautifully updated century home offers 1,458 square feet of thoughtfully designed living space, featuring 3 spacious bedrooms new 2-piece bathroom on the main level an upgraded 4-piece bathroom upstairs. The convenient main floor laundry room adds a practical touch for modern living. As you step inside, you're welcomed by an open-concept layout that seamlessly blends the main living areas. Expansive windows flood the space with natural light, while custom built-in shelving, elegant cellular shades, hardwood floors and a sleek linear electric fireplace framed by a modern stone wall create a charming atmosphere. The large, modern kitchen showcases white cabinetry, granite countertops, and ample storage, making it perfect for both everyday living and entertaining. Set on a generous 41x107 lot, the outdoor space is equally impressive. New custom fencing, complete with three gates, ensures both privacy and security, while providing a wonderful backdrop for gardening, hosting guests, or simply unwinding outdoors. Location is key this home is just a short 30-minute drive from downtown Burlington, making it ideal for those seeking a peaceful retreat without sacrificing proximity to major city amenities. Proximity to local neighbourhood amenities is under an 8 minute walk to schools, parks, scenic trails, No Frills, LCBO, restaurants, and shopping. Custom fencing with 3 custom gates. Sewer replaced, cleaned out and new floor drain. HWT Owned. (id:47351)
7 Drayton Crescent
Brampton, Ontario
Welcome to 7 Drayton Crescent! This lovely bungalow is situated on an oversized corner lot in the highly sought after D Section of Bramalea! Featuring a custom solid oak kitchen with lots of storage space and side door out to the fenced in yard. The yard is private and has great potential with an inground pool, cabana and 6 car driveway. The lower level has separate entrance potential and offers a huge finished space with a living room, bedroom, 3 pc bathroom and a recently renovated laundry room with beautiful cabinets, counter space and sink. (Possibility for a kitchenette) Surrounded by parks, paths and various amenities, 7 Drayton Crescent is in a terrific mature, family oriented neighbourhood. With various schools all within walking distance, the GO train just 5 minutes away and YYZ airport as well as the 427 & 410 highways just 15 minutes away-life is convenient and easier here! (id:47351)
614 - 2737 Keele Street
Toronto, Ontario
Perfectly located and move in ready, this very well maintained one bedroom one bathroom condo is offered in great condition. The unit features a spacious and functional layout with ample living space, ideal for comfortable everyday living. Conveniently situated close to Highway 401, Yorkdale Mall, Wilson Subway Station, York University, Humber River Hospital and a full range of nearby amenities. The building offers excellent facilities including 24 hour concierge, fitness centre, and guest or party room. Heat and water are included, along with one exclusive parking space and one locker. An excellent opportunity to lease a clean, spacious unit in a highly accessible location. (id:47351)
408 - 165 Canon Jackson Drive
Toronto, Ontario
Modern & New 1-Bedroom Condo with Spacious Living Room in a Prime North York Location. Suitable for young professionals, families, family with kids to enjoy common amenities and being around great neighbourhood. This bright and modern condo features a spacious living room and an open-concept layout, complemented by a covered balcony. The kitchen is equipped with stainless steel appliances and a quartz countertop. The large bedroom includes a generous closet, while the 4-piece bathroom offers a deep soaker tub. Enjoy the convenience of an ensuite laundry with an in-suite washer and dryer, along with extremely spacious in-suite storage featuring three closets. Additional highlights include abundant natural light, window coverings throughout, 9-foot ceilings, and contemporary laminate flooring. Available as partially furnished. For details, please contact us. Perfectly located just steps from public transit, including the new Eglinton LRT and Caledonia GO Station, with shopping, dining, grocery stores, schools, and a medical building all within walking distance. Easy access to Highways 401 and 400 makes commuting effortless. The area is also close to libraries, the York Community Centre, restaurants, hospitals, parks, and vibrant entertainment venues. This modern neighbourhood supports your everyday needs and complements your lifestyle. Residents enjoy access to top-tier amenities, including a fitness centre, yoga studio, party room, co-working space, BBQ facilities, guest suites, visitor parking, bike storage, a playground with swings, and scenic walking trails within a beautifully designed 12-acre community. Included: Water and 1 locker. Optional: One owned, spacious parking spot is available if needed/require. (id:47351)
511 - 5 Valhalla Inn Road
Toronto, Ontario
This well-appointed 5th-floor 1-bedroom + den condo in the sought-after Valhalla community offers just under 700 sq. ft. of thoughtfully designed living space. The open-concept layout is enhanced by floor-to-ceiling windows, filling the home with natural light. The versatile den, measuring 8 x 8 feet, is ideal for a home office or potential second bedroom. An additional office nook is conveniently located within the main living area.The kitchen is both functional and stylish, featuring a large movable island and a pantry for added storage. The spacious bedroom comfortably accommodates a queen-sized bed and includes both a walk-in closet and a separate linen closet.Residents of Valhalla enjoy an exceptional array of amenities, including 24-hour concierge service, multiple fully equipped gyms, an indoor pool and hot tub, yoga studios, saunas, a theatre room, billiards, a children's playroom, and two party rooms. Three guest suites are also available for rental. The building is pet-friendly, permitting up to two pets per unit.Ideally located near the parking space and storage locker on the 3rd floor, this condo also benefits from low-cost internet options and a no short-term rental policy-offering both comfort and peace of mind in a well-managed community. (id:47351)
Upper - 140 Millicent Street
Toronto, Ontario
Bright and well-laid-out 2-bedroom upper suite at 140 Millicent Street, set on a quiet residential street in Wallace-Emerson. The layout offers defined living and dining areas with an easy, functional flow, making the space comfortable and easy to furnish.Two south-facing, well-sized bedrooms provide excellent natural light and generous storage, including built-in closet shelving. The bathroom has been tastefully updated with clean, modern finishes, and ensuite laundry with full-sized machines adds everyday convenience. Enjoy access to the shared front porch and backyard.An easy walk to FreshCo, Food Basics, Shoppers Drug Mart, and Planet Fitness, with the Wallace-Emerson Community Centre nearby (including a pool, park, and skating rink). Close to the West Toronto Railpath, Bloor GO, and UP Express for quick trips across the city or to Pearson Airport. Approximately an 8-minute walk to Lansdowne TTC subway station for a straightforward commute downtown. (id:47351)
Bsmt - 362 Remembrance Road
Brampton, Ontario
Legal Basement Two Bedroom Unit ,Located On A Family Friendly Quiet Neighborhood. Separate Laundry Move In And Enjoy !Great Location, Walking Distance To Bus, Grocery Store, Schools & All AmenitiesBrokerage Remarks (id:47351)
22 Sora Drive W
Mississauga, Ontario
Beautifully maintained and thoughtfully updated, this home features 3 bedrooms. Enjoy a renovated family room (2017) and a modern 4-piece bathroom with heated floors and an air jet tub. The bright, open-concept gourmet kitchen includes a cozy breakfast nook-perfect for family gatherings. Additional highlights include laminate flooring in the living room, elegant crown moulding, and new colonial-style interior doors. Major updates: roof shingles (2013), furnace (2008), and central air conditioning (2010). Conveniently located near top-located schools, scenic parks, and the GO train for easy commuting. (id:47351)
613 - 500 Plains Road E
Burlington, Ontario
Brand NEW NEVER LIVED CONDO-Welcome to Northshore, a boutique-style residence offering refined living in Burlington's highly desirable LaSalle neighborhood. Perfectly situated just minutes from Aldershot GO Station, the QEW/403, LaSalle Park and Marina, golf courses, scenic waterfront trails, and an array of local shops and cafés, this location blends convenience with lifestyle. This brand-new, never-occupied one-bedroom suite features a walk-in closet and a Murphy bed, thoughtfully designed for both comfort and functionality. Boasting approximately nine-foot ceilings, engineered laminate flooring, quartz countertops, contemporary cabinetry, stainless steel appliances, and in-suite laundry, the bright open-concept layout is enhanced by a walkout to a private outdoor area ideal for unwinding. Residents have access to an impressive collection of upscale amenities, including a Skyview rooftop terrace with BBQs and cabanas, a fully equipped fitness and yoga studio, co-working lounge with boardroom, an elegant party room with a chef-inspired kitchen, and a pet-wash station-all within a professionally managed mid-rise community by National Homes. An excellent opportunity for professionals or downsizers looking for a modern, peaceful, and well-connected home in one of Burlington's most coveted areas. No smokers. No pets. (id:47351)
2812 - 1926 Lakeshore Boulevard
Toronto, Ontario
Welcome to Mirabella Condominiums at 1926 Lake Shore Blvd W. This elegant 2 bedroom, 2 bathroom suite offers a rare dual exposure with views of Lake Ontario on one side and High Park on the other. Floor-to-ceiling windows and 9ft smooth ceilings fill the space with natural light, while wide-plank flooring and refined finishes create a modern, upscale living environment. The open-concept kitchen features quartz countertops, stainless steel appliances, and sleek contemporary design. A large private balcony extends the living space, ideal for enjoying both lake and park views. Thoughtful layout with excellent bedroom separation, two full bathrooms, and in-suite laundry. Ideally located along the waterfront with immediate access to trails, parks, transit, and minutes to downtown. A sophisticated residence offering comfort, privacy, and exceptional surroundings. Why This Unit is Special: Rare lake + park dual exposure; Large balcony with open, unobstructed views; quiet, private layout ideal for professionals; High-end finishes throughout; direct access to waterfront trails & high park; New luxury building with premium amenities. (id:47351)
2nd Level - 13 Thomas Street
Mississauga, Ontario
Fantastic Rental Opportunity In The Heart Of Downtown Streetsville! Sunlit And Spacious 2-Bedroom Apartment That Offers Around 1,000 Sq. Ft. Of Interior Living Space Plus A Gorgeous 400 Sq. Ft. Private Rooftop Terrace! Modern Finishes Throughout Include Laminate Flooring, Pot Lights, Quartz Countertops, Stainless Steel Appliances, And A Stylish 4-Piece Bathroom With An Enclosed Glass Shower. Unbeatable Location, Just Minutes From The GO Train Station, Restaurants/Cafés And Vic Johnston Community Centre. Experience Everything Vibrant Downtown Streetsville Has To Offer! (id:47351)
#307 - 750 Whitlock Avenue
Milton, Ontario
Welcome To This Stunning Brand-New, Never-Lived-In 1+1 Bedroom Condo Suite Located At 750Whitlock Avenue In Milton's Highly Desirable Mile & Creek Community By Mattamy Homes. This Modern And Move-In-Ready Residence Offers A Perfect Blend Of Comfort, Functionality, And Contemporary Design, Ideal For Professionals, Couples, Or Small Families Seeking Quality Living In A Growing And Well-Connected Neighborhood. Thoughtfully Designed With An Open-Concept Layout, This Bright Suite Features Floor-To-Ceiling Windows That Fill The Home With Natural Light And Create A Warm, Inviting Atmosphere Throughout. The Stylish Kitchen Is Beautifully Finished With Quartz Countertops, Modern Cabinetry, A Sleek Tile Backsplash, And Stainless Steel Appliances, Making It Perfect For Everyday Living And Entertaining. The Kitchen Flows Seamlessly Into The Spacious Living And Dining Area, Offering A Flexible Space For Relaxing After A Long Day Or Hosting Guests Comfortably. Step Outside To Your Private Balcony And Enjoy Your Morning Coffee Or Evening Unwind In A Quiet Setting. The Primary Bedroom Offers A Comfortable Retreat With Ample Closet Space And Convenient Access To The Beautifully Finished Bathroom. The Versatile Den Provides Additional Living Flexibility And Can Be Used As A Home Office, Study Area, Nursery, Or Guest Space. This Suite Also Includes In-Suite Stacked Laundry For Added Convenience And Everyday Ease. One Underground Parking Space Is Included, Providing Extra Security And Year-Round Comfort, Especially During The Winter Months. Residents Of Mile & Creek Enjoy A Vibrant Lifestyle With Close Proximity To Parks, Trails, And Outdoor Green Space, While Still Being Minutes From Shopping, Restaurants, Schools, And Public Transit. Easy Access To Major Highways 401 And 407 Makes Commuting Simple And Convenient. (id:47351)
211 The Westway
Toronto, Ontario
Don't miss the chance to own this rarely available newly renovated two-storey, 4-bedroom, 3-bathroom, finished basement home in Etobicoke's highly sought after Richmond Gardens! Setting on a premium 45 ft x 129 ft lot (widening to 65 ft at the back) south facing park-like-garden with lots of natural sunlight & privacy and a patio area for relaxation & entertainment. Possibility to build a garden house in the rarely find big backyard for extra sq ft or rental income. Enjoy seamless indoor-outdoor living with walkouts to the backyard from both the breakfast area & the dining room. Basement recreational room with gas fireplace & window provides a cozy family room environment. Extra room with window & 3pc bathroom in basement offers flexibility for use as an office or guest room. Newly renovated ($$$$$) Main & 2nd floor with engineer hardwood/baseboards/tile flooring/smooth ceiling & pot lights, kitchen with solid wood cabinet, main bathroom upgrade, oak staircase & beautiful glass railings, basement upgrade with smooth ceiling & pot lights, whole house painting, exterior soffit pot lights, owned new Giant hot water heater (2025), stylish zebra window covering for excellent light control & privacy. An attached garage with mezzanine provides ample storage space along with a long driveway that can park up to 6 cars. Located within walking distance to excellent designated high school Richview Collegiate Institute and elementary school Father Serra Catholic School. Steps to Silvercreek Park with tennis court, Westway Skating Rink, Humber River trails, Richview Parks Sports Facilities. Nearby Costco, Metro Supermarket, MacDonald's, Starbucks, Subway, Pizza Nova, Toronto Public Library, Weston Golf Club. Royal Woodbine Golf Club. 7 Min Drive to HW 401/427, Pearson Int'l Airport. Walking distance to the Eglinton/Islington Station of the coming Eglinton Crosstown West Extension with connection to UP Express, GO Train/Bus. (id:47351)
29 Woodward Avenue Se
Brampton, Ontario
Endless Possibilities on a majestic 50' x 130' Lot, and nestled on a quiet street, our charming bungalow offers the perfect blend of tranquility and convenience. Enjoy easy access to GO transit, excellent schools, scenic trails, shops, restaurants, top-tier amenities, historic Downtown Brampton and the excellent nearby hospital with proposed expansion. Our inviting bungalow features large upgraded windows, original hardwood floors and timeless character throughout, on a rare 50' x 130' lot full of endless possibilities. Expand into your dream home, add a garage, or a pool or move in and take advantage of the existing income potential - ideal for an in-law suite or extended family (basement bedrooms 3 & 4 need dresser or armoire). Whether you're looking to move in, renovate, or invest, the sky's the limit with this property! High efficiency furnace, re-shingled roof ( 2013 ), eves and soffits ( 2020 ), upgraded vinyl windows. Oversized yard with mature trees and the highly desirable South exposure, give you a blank canvas to paint your garden any way you like. Convenient garden shed, 6 car parking. Be a part of the action as you watch the redeveloping of the nearby historic downtown Brampton, with excellent amenities. Walkability at its best in this location. Don't miss your chance to tour this home. (id:47351)
A701 - 9763 Markham Road
Markham, Ontario
One of the best sought after locations in Markham At Castlemore Ave/Markham Rd, Steps To Public Transit, Schools, And Nearby Hospital. Never Lived In. Brand New. This is One Bedroom with Living cum Dining. Next to Mount Joy Station, Hwy 407. Easy connectivity to 401 and 404. Great Neighborhood, Schools and Shopping. Functional Open-Concept Kitchen, Combined Living/Dining Area. Upgraded kitchen with Built In Stainless Steel Appliances. Ensuite Laundry. Living Cum dining opens to Balcony. Residents Enjoy Premium Amenities Including Concierge, Gym, Party/Meeting Rooms, And More. (id:47351)
Unit #3 - 2091 25 Side Road
Innisfil, Ontario
Great business opportunity in a prime location!Commercial unit for rent offering excellent exposure and high visibility. Conveniently located within walking distance to the beach, this space benefits from strong foot traffic and a vibrant surrounding area.A wide range of uses is permitted, making it suitable for various business types. Ideal for entrepreneurs looking to establish or expand their business in a sought-after location. (id:47351)
69 Whitlock Crescent
Ajax, Ontario
Well Maintained Bright & Spacious 4 Bedroom Semi, One Of The Largest In The Area With A Concrete Demising Wall, This Home Is Loaded With Upgrades Which Include: Upgraded Dark Hardwood On Main Flr, Oak Staircase With Upgraded Pickets, Kitchen Features Granite Counter Top, & High End S/S Appliances, Upgraded Light Fixtures, Granite/Quartz Counter Top In 2nd Flr Bathrooms, Interlocking In Front Walkway As Well As Backyard, W/O To Deck Fr Breakfast Area. (id:47351)
4 - 8 Wellington Street
Clarington, Ontario
2 months rent discount and free 1 car parking available. Superb Chance To Rent This Beautiful Unit in a Multiplex in the Heart of Downtown Bowmanville. Walking Distance To All Amenities, Steps To Transit And Very Close To Highway 401. Very High Demand for rental Unit In This Area. 2 Bedroom, 1Washroom Unit On The Second Floor, Plus Kitchen And Living Area. 2nd Possible For Extra $. Kitchen With Big Cabinet, Quartz Countertop. Bowanville spacious unit Pics, newly renovated , huge space . Short drive to highway 401. (id:47351)
