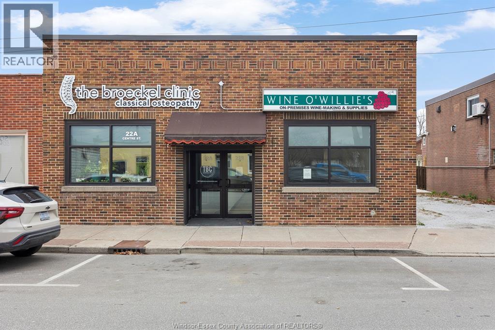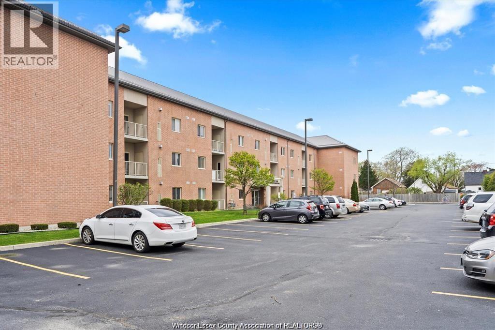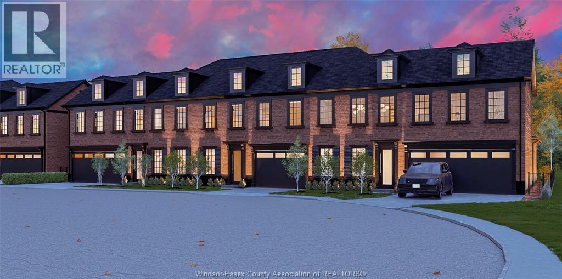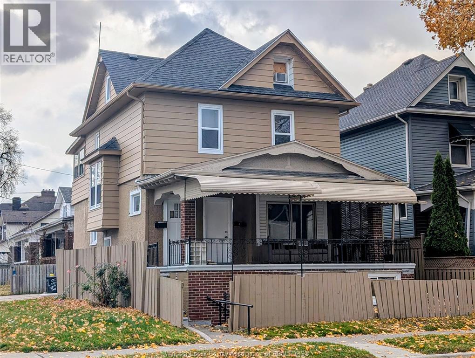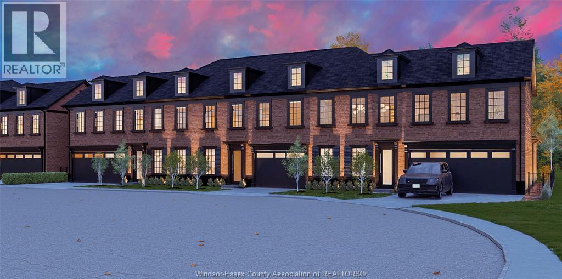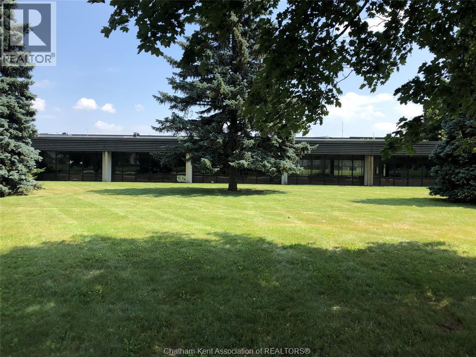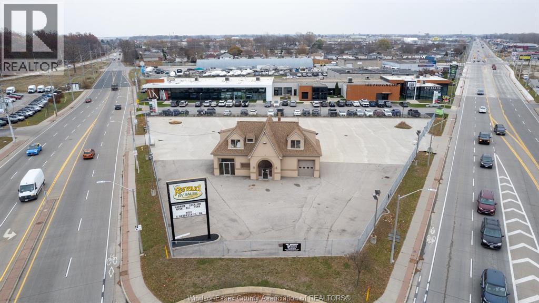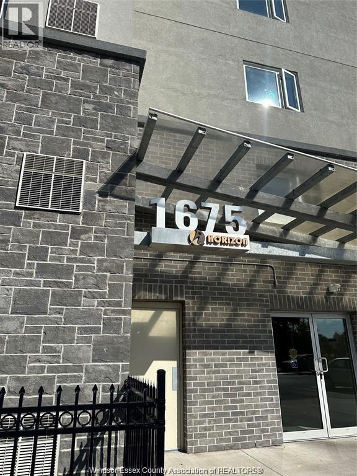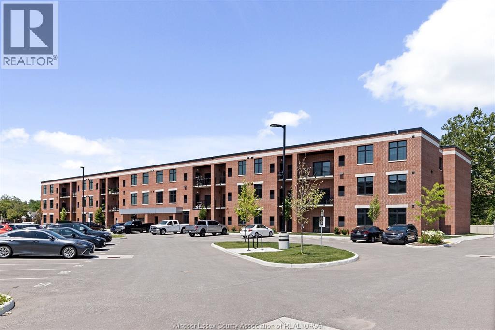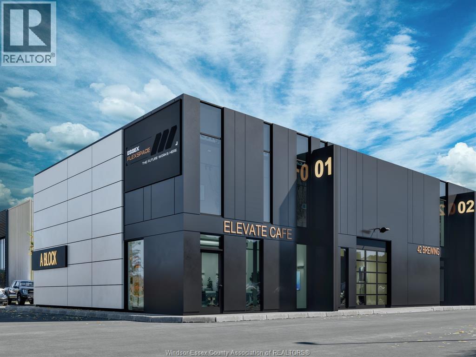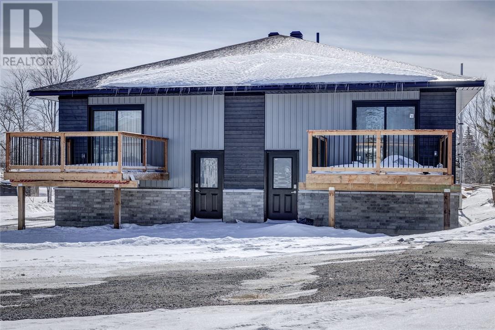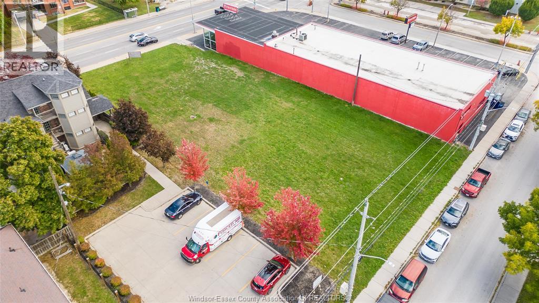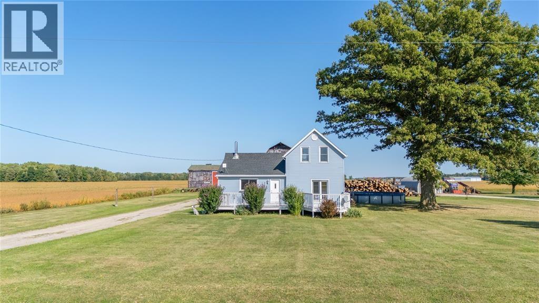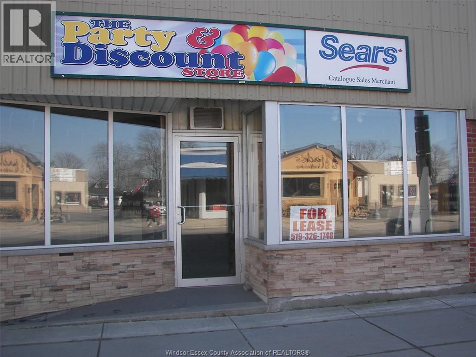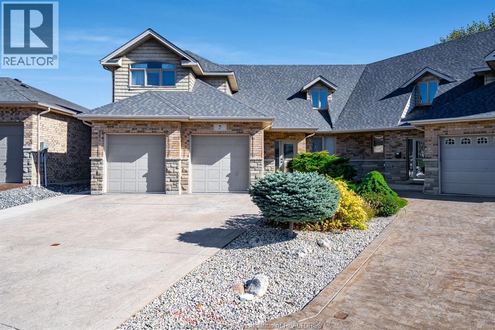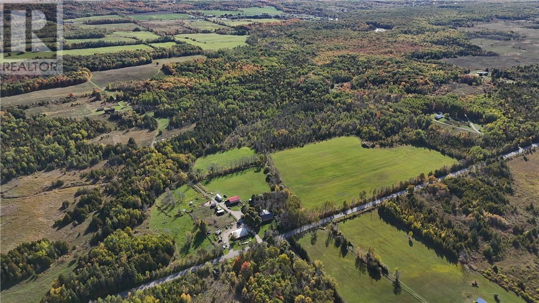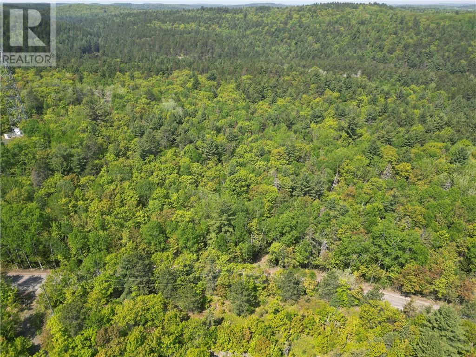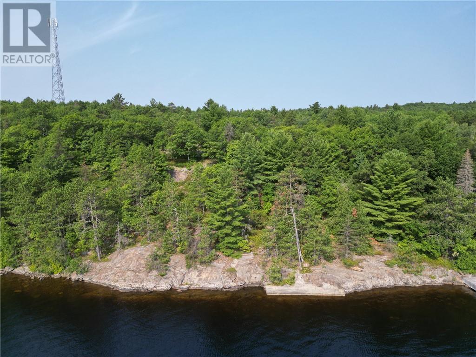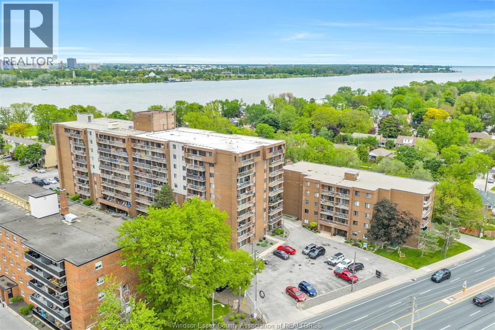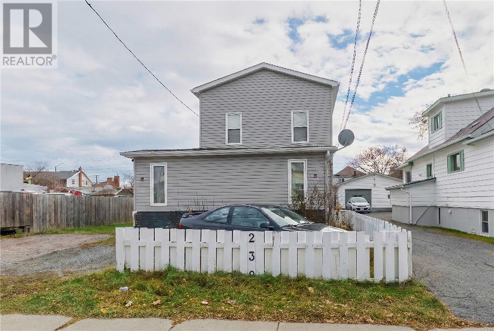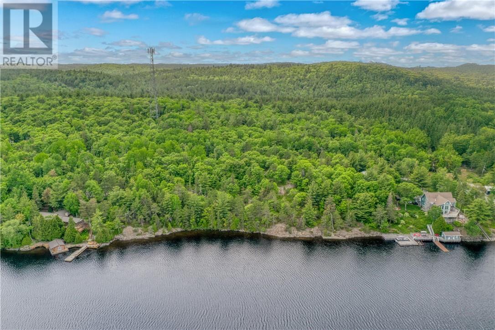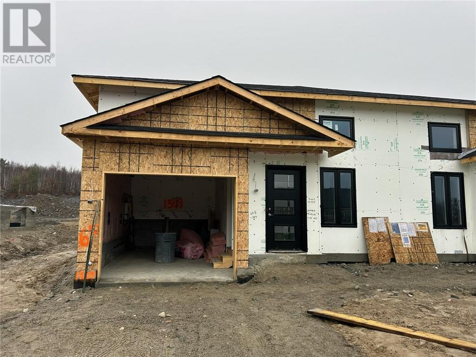22 Centre Street Unit# B
Essex, Ontario
Step into a bright and flexible 2,338 square foot commercial space in one of Essex’s most active commercial areas. This clean shell unit is primed, well lit, and ready for your vision, offering a strong foundation for retail, office, studio, or service based operations. The layout is open and adaptable, supported by excellent storefront presence, strong visibility along a main corridor, and natural light with high ceilings throughout. With restaurants, shops, and daily amenities nearby, this location delivers convenience and exposure for a wide range of users. A rare opportunity to secure a quality space in a growing Essex market. (id:47351)
4500 Ypres Unit# 205
Windsor, Ontario
Welcome to this charming 2 bed, 2 bath condo at 4500 Ypres, perfectly situated in the heart of Windsor! Enjoy the convenience of nearby amenities, parks, and shopping. This bright and airy home features excellent lighting throughout and an open concept kitchen, ideal for entertaining and everyday living. Modern finishes and thoughtful design make this condo both stylish and functional. Enjoy a coffee on your walk-out balcony off the living room. Don’t miss the chance to experience the best of Windsor living with all the comforts of home. Schedule your viewing today! (id:47351)
1680 Orford Road Unit# 16
Lasalle, Ontario
Introducing Notting Hill by Lapico Homes—a collection of townhomes inspired by London’s iconic neighbourhood. Timeless architecture, reclaimed brick exteriors, and refined interiors define this designdriven community. Now offering pre-construction pricing. Starting at over 2,200 sq. ft., The Oxford is fully customizable and can be expanded to suit your lifestyle. Choose from open-concept layouts, formal dining options, warm family rooms with fireplaces, and the ability to add main-floor bedrooms for true flexibility. Lower levels can also be finished for additional living space. Work directly with the Lapico team to design the size, layout, and finishes that reflect your needs and style. Contact our team today to tour the model and begin customizing your Notting Hill home. (id:47351)
41 Shepherd Street East
Windsor, Ontario
Fantastic income opportunity in a central location! This legal duplex offers four total units, including two additional non-conforming units. Sold with an open permit w/ drawings for a proposed triplex conversion (buyer to verify all requirements). Gross annual rent is $57,300, with all rents inclusive of utilities and internet. Tenants share a coin operated washer/dryer/ Recent updates include interior/exterior paint, Nest thermostat, new A/C, hot water tank, backwater valve, partial roof, and basement bathroom updates. Main floor features a 2-bed/1bath unit with great ceiling height. Send floor offers a 2-bed/1-bath unit with large kitchen, sitting area, and finished attic. Basement includes two 1-bed/1-bath units. One furnace, one A/C, and one hot water tank service the building. Exterior highlights include a large front balcony, common shed, and excellent parking. Steps to transit, shopping, parks, schools, and amenities. Interior photos provided by Seller and taken prior to occupancy. (id:47351)
1680 Orford Road Unit# 18
Lasalle, Ontario
Introducing Notting Hill by Lapico Homes—a collection of townhomes inspired by London’s iconic neighbourhood. Timeless architecture, reclaimed brick exteriors, and refined interiors define this designdriven community. Now offering pre-construction pricing. Starting at over 2,200 sq. ft., The Kensington or Elgin are fully customizable and can be expanded to suit your lifestyle. Choose from open-concept layouts, formal dining options, warm family rooms with fireplaces, and the ability to add main-floor bedrooms for true flexibility. Lower levels can also be finished for additional living space. Work directly with the Lapico team to design the size, layout, and finishes that reflect your needs and style. Contact our team today to tour the model and begin customizing your Notting Hill home. (id:47351)
540 Park Avenue East Unit# Level 1 Unit 1
Chatham, Ontario
Zoned M1 with multiple uses. Located on a high visibility street directly across from the New MacDonald's and the ReStore. For Lease 4150 sq ft of office space, consisting of 15 individual offices of various sizes, boardroom, walk in vault, open communal space, storage area and washroom. Entry from parking lot or main doors vestibule and reception area. $10.00 sq foot plus $3.50 CAM fees includes all cost including utilities, taxes, general maintenance, condo fee etc. Many improvements all ready done such as new roof, all new LED Lighting throughout, Newly paved parking lot. (id:47351)
1240 Provincial Street
Windsor, Ontario
EXCELLENT OPPORTUNITY TO LEASE A FULLY FENCED & PAVED SITE WITH AMAZING VISIBILITY AT THE CORNER OF PROVINCIAL AND CABANA. 37,740 SQ FT OF PAVED LOT AND SMALL OFFICE BUILDING INCLUDED ON SITE WITH A BAY TO WASH CARS. PERFECT FOR CAR OR RECREATIONAL VEHICLE SALES. THIS IS A SUB-LEASE OPPORTUNITY WITH THE TERM EXPIRING DECEMBER 15, 2027. RENT IS PLUS HST AND UTILITIES. CALL TODAY FOR MORE INFORMATION! (id:47351)
1675 Banwell Road Unit# 306
Windsor, Ontario
ENJOY COMFORTABLE CONDO LIVING IN THE HEART OF RIVERSIDE-WALK THE TRAILS AND ENJOY THE PARKS IN THIS CONVENIENT GREAT AREA- YOU WILL BE GREETED BY THE OPEN CONCEPT DESIGN WITH A DREAM KITCHEN AND STAINLESS STEEL APPLIANCES- BRIGHT CHEERY LIVING ROOM TO ENTERTAIN IN-PRIMARY BEDROOM OFFERS DREAMY ENSUITE BATH AND SPACIOUS WALK IN CLOSET WITH MANY BUILT-INS- ADDITIONAL SECOND BEDROOM AND ADDITIONAL 4PC BATH FOR GUESTS -CONVENIENT LAUNDRY IN THE SUITE AS WELL-EXERCISE IN THE GYM WHENEVER AT YOUR CONVENIENCE. COME AND ENJOY A LIFESTYLE OF EASE AND ELEGANCE-(HVAC WILL BE PAID OUT ON CLOSING OF THIS TRANSACTION) (id:47351)
695 Front Road North Unit# Upper/lower
Amherstburg, Ontario
TWO UNITS AVAILABLE IN THIS 5 BDRM DUPLEX, 2 BDRM MAIN, 3 BDRMS UPPER. AVAILABLE DECEMBER 1ST, 2025. LANDLORD BUILT, CAPALDI CORPORATION. KITCHEN AND LAUNDRY ON EACH FLOOR. CREDIT CHECK, 1ST AND LAST MONTHS RENT. RENTAL APPLICATION AND POLICE CLEARANCE WILL BE NECESSARY. NOT INCLUDING UTILITIES. UPPER UNIT $2200.00, LOWER UNIT $1,850.00. (id:47351)
3180 Meadowbrook Lane Unit# 102
Windsor, Ontario
Main floor convenience with a patio that allows a BBQ! Your carefree lifestyle awaits. Luxury can be affordable too! 1 year new extraordinary luxury loft apartments. The quality of construction will impress. Block and concrete construction helps afford peaceful living. Popular Forest Glade community. Close to new Battery Plant and Amazon Warehouse. Short walk to bus stop, park, arena, pickleball courts and schools. Grocer 2 km away. Inside enjoy countless upgrades. Bright, open concept interior. Soaring 12ft ceilings and massive windows. Gorgeous designer kitchen. Quartz counters. Luxury vinyl and ceramic floors. Sizable in suite laundry with sink. Upgraded lighting. 5 new appliances. Advanced security features. Individual forced air gas heating, c/air & HRV units. EV charging. New BBQ pavilion. 1 designated parking included at no charge. Rent does not include utilities. 1 yr min term with first and last. Note: photos are of our staged identical layout model unit. Paint colours vary. Call now! (id:47351)
320 South Talbot Road North
Essex, Ontario
Essex Flex Space introduces a new standard for modern industrial, commercial, and service-based versatility in the heart of Windsor-Essex. Designed for growing businesses, trades, retailers, medical users, and professional service operators, these brand-new units combine clean architectural design with practical functionality—offering high ceilings, oversized bay doors, optional office or medical build-outs, and ample on-site parking. Strategically positioned for maximum exposure and efficient driving times across the entire region, the development provides fully customizable spaces that can accommodate warehousing, light manufacturing, logistics, showrooms, retail storefronts, clinics, and more. With direct access to Highway 3 and minutes from Essex’s main commercial corridors, tenants benefit from excellent visibility, strong traffic flow, and seamless access to every major point in Windsor-Essex. Secure, efficient, and future-ready, Essex Flex Space delivers it all. (id:47351)
1209 Howey Drive Unit# 4
Sudbury, Ontario
Looking for the PERFECT, MAINTENANCE FREE, LUXURIOUS apartment in a CENTRAL area of Sudbury? These high end, newly built units are now ready!!! Never worry about shoveling your driveway or cutting your grass again...with NO maintenance fees attached! These units are side by side - no one living above or below you. This unit comes fully loaded with the following: - Stainless Steel Appliances - Brand new Washer/Dryer in each unit - Private, oversized deck (11x12) - In Floor Heating - Quarts countertops - Storage space - Private Entrance to each unit - Open Concept Layout - Large Windows - TONS of natural sunlight - Central A/C - Huge Master Bedroom Walk-In Closet - Carpet free. Do not miss out on this chance to live in luxury! Plus hydro and heat, water is included in rent. These units are best suited for mature couples with no pets. Unit 4 is available immediately. (id:47351)
1181 Ouellette Avenue
Windsor, Ontario
An exceptional investment opportunity awaits with 1181 Ouellette Avenue and 1170 Pelissier Avenue, located within Windsor’s highly visible and rapidly evolving Ouellette–Pelissier mixed-use corridor. Positioned in the heart of the central business and medical district, these properties offer direct connection to Windsor’s expanding economic, institutional, and residential growth. The surrounding area is undergoing major transformation fueled by billions in new investment, including the $5B Stellantis LG EV battery plant, Windsor’s future state-of-the-art mega hospital campus, and several high-density residential and retirement developments that continue to elevate demand for mixed-use urban environments. Zoned CD3.2, the site provides exceptional development flexibility with permitted uses ranging from commercial, medical, and retail to hospitality and multi-residential. Generous height allowances up to 55 meters and density potential exceeding 300 units per hectare create strong opportunities for impactful, future-focused projects. The corridor also provides seamless regional connectivity with immediate access to Highway 401, the EC Row Expressway, and Windsor’s international border crossings, placing Detroit and the broader economic region just minutes away. Poised to anchor the next chapter of downtown revitalization, these properties present a rare opportunity for visionary developers and investors to shape Windsor’s urban core. (id:47351)
1224 Brigden Road
Sombra, Ontario
Welcome to this inviting 3-bedroom, 1-bathroom home perfectly situated on a generous lot of over .5-acres. Imagine starting your day with a warm cup of coffee on the large front porch, taking in the peaceful surroundings and fresh country air.Inside, you’ll find a bright, comfortable layout with plenty of natural light and room to make it your own. An added feature, is the large detached workshop measuring 32x40 feet—ideal for hobbyists, small business owners, or anyone needing extra storage or workspace. Whether you’re looking for a quiet retreat or space to expand your projects, this property offers the best of both worlds: rural charm and practical functionality. Don’t miss your chance to make this versatile home yours! Note: the bedroom upstairs is a walk-through to the 3rd bedroom. (id:47351)
4 Talbot Road
Wheatley, Ontario
Great Downtown Corner Building. Totally renovated with 4 Residential units upstairs, all rented, and 2 Commercial units on the main floor both rented. Plus 5 onsite parking lots at the back of the building, and next door to Municipal Parking Lot. Hydro all updated. Call or email Listing Agents. (id:47351)
7 Mettawas Lane
Kingsville, Ontario
Welcome to 7 Mettawas Lane - a rare and captivating waterfront retreat where elegance & tranquility come together in perfect harmony. Ideally situated as an end-unit semi-detached home, this property boasts stunning views of both Mettawas Park and Lake Erie, offering a truly serene setting just steps from the water. Step inside to discover a beautifully designed open-concept main floor filled with natural light streaming through expansive windows. The spacious kitchen blends style and functionality, featuring ample cabinetry, generous counter space, and a seamless connection to the dining and living area perfect for everyday living or entertaining. An inviting three-season sunroom extends your living space, providing for the perfect spot to relax and watch the Pelee Island Ferry come into the docks. The main-floor primary retreat offers a calm and comfortable escape, while two additional bedrooms provide flexibility for family, guests, or a home office. Upstairs, a versatile loft area adds even more room for relaxation or work, adapting easily to your lifestyle needs. This home also has a fully finished basement and a brand new roof in Oct 2025. With its prime location, this home offers the best of both worlds a private, waterfront escape just moments from Kingsville's charming downtown shops, restaurants, and parks. (id:47351)
395 North Channel Drive
Little Current, Ontario
Welcome to your dream acreage just minutes from Little Current! Sprawling across 97 acres of fully fenced, flat and level land with approximately 30 acres tillable, this property is packed with opportunity. Seller financing available. A natural spring runs through the property — perfect for livestock or future gardens — and it’s currently home to cattle, chickens, and even peacocks. The land features untouched cedar trees, plenty of deer and wildlife, and the potential to expand with additional hayfields. A 27’ x 54’ shop with 200-amp service and a 35’ x 42’ pole barn offer ample space for equipment or hobbies. Whether you’re dreaming of building your custom home and hobby farm or envisioning a subdivision development, the possibilities here are endless. (id:47351)
1155b West Bay; Pin 735110015 Road
Garson, Ontario
Located in the beautiful McLeod Bay on Lake Wanapitei, just 10 minutes from the Sudbury Airport and 20 minutes from New Sudbury, this rare opportunity offers two stunning lots ready for your dream home or cottage. The first lot features 178 feet of pristine waterfront and 1.05 acres, providing breathtaking views and direct lake access. There a permanent concrete dock. The second lot, loffers 192.15 feet of frontage and 3.14 acres—perfect for added privacy, extra space, or future development. Whether you're looking for a peaceful retreat or a year-round residence, this package combines natural beauty with unbeatable convenience.To be sold with PIN# 735110059. Sold separately but as a package. (id:47351)
1155 A&b West Bay Road
Garson, Ontario
Located in the beautiful McLeod Bay on Lake Wanapitei, just 10 minutes from the Sudbury Airport and 20 minutes from New Sudbury, this rare opportunity offers two stunning lots ready for your dream home or cottage. The first lot features 178 feet of pristine waterfront and 1.05 acres, providing breathtaking views and direct lake access. There is a permanent concrete dock. The second lot, loffers 192.15 feet of frontage and 3.14 acres—perfect for added privacy, extra space, or future development. Whether you're looking for a peaceful retreat or a year-round residence, this package combines natural beauty with unbeatable convenience. (id:47351)
3950 Wyandotte East Unit# 402
Windsor, Ontario
This bright, carpet-free 2-bed, 1-bath condo is move-in ready and checks every box for first-time buyers, downsizers, or investors. Perfectly central: stroll to groceries, transit, and Riverside parks, or drive minutes to Walkerville’s restaurants, cafés, and distilleries. Enjoy stair-free living with a private balcony and an open, airy layout that feels larger than the numbers suggest. The secure building delivers resortstyle amenities: gym, heated indoor pool, sauna, modern on-site laundry, games room, library, and party room. All utilities—heat, hydro, and water—are covered in the condo fee, keeping life simple and predictable. Visitor and resident parking is plentiful. Rarely available at this price—book your private showing today! (id:47351)
3950 Wyandotte East Unit# 402
Windsor, Ontario
This bright, carpet-free 2-bed, 1-bath condo is move-in ready and checks every box for first-time buyers, downsizers, or investors. Perfectly central: stroll to groceries, transit, and Riverside parks, or drive minutes to Walkerville’s restaurants, cafés, and distilleries. Enjoy stair-free living with a private balcony and an open, airy layout that feels larger than the numbers suggest. The secure building delivers resortstyle amenities: gym, heated indoor pool, sauna, modern on-site laundry, games room, library, and party room. All utilities—heat, hydro, and water—are covered in the condo fee, keeping life simple and predictable. Visitor and resident parking is plentiful. Rarely available at this price—book your private showing today! (id:47351)
239 St George
Sudbury, Ontario
Welcome to 239 St. George St. in Sudbury, a beautifully updated multi-unit property featuring a bright three-level, three-bedroom unit and a stylish two-level, one-bedroom unit, both complete with stainless steel appliances and in-unit laundry. The building has seen numerous updates, including newer siding, shingles, and a modern deck. Outside, you’ll find a fenced yard, garden space, and a garage offering extra storage or parking. With its thoughtful upgrades and solid layout, this property is worry free and ideal for investors. (id:47351)
1155a West Bay; Pin 735110059 Road
Garson, Ontario
Located in the beautiful McLeod Bay on Lake Wanapitei, just 10 minutes from the Sudbury Airport and 20 minutes from New Sudbury, this rare opportunity offers two stunning lots ready for your dream home or cottage. The first lot features 178 feet of pristine waterfront and 1.05 acres, providing breathtaking views and direct lake access. There a permanent concrete dock. The second lot, located in West Bay, offers 192.15 feet of frontage and 3.14 acres—perfect for added privacy, extra space, or future development. Whether you're looking for a peaceful retreat or a year-round residence, this package combines natural beauty with unbeatable convenience. To be sold with PIN# 735110015. Sold separately but both lots to be sold as a package. (id:47351)
1511 (Lot 6s) Montrose
Sudbury, Ontario
Semi ""Carolina"" bungalow model is now back and nearly complete. Located in the highly popular New Sudbury neighbourhood, this beautiful bungalow features a large entrance leading to an open concept 9 foot ceiling, living/dining and kitchen area with upgraded customize kitchen, cabinetry, and an eat-at island. This home offers over 1700 square feet of finished area including 2+1 bedrooms and 2 bathrooms, a bright, comfy lower level family room and a bedroom that is perfect for visiting guests. With features such as Dalron ""Energreen"" package, private rear yard, a single car garage and so much more, you will not be disappointed. (id:47351)
