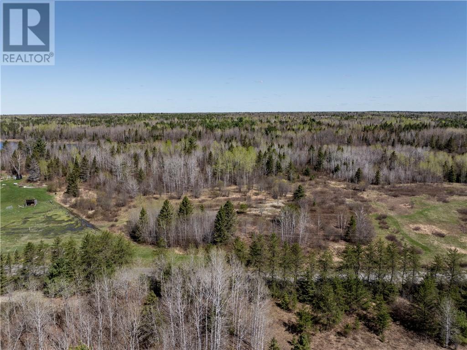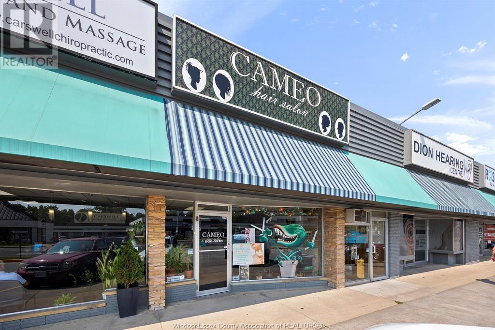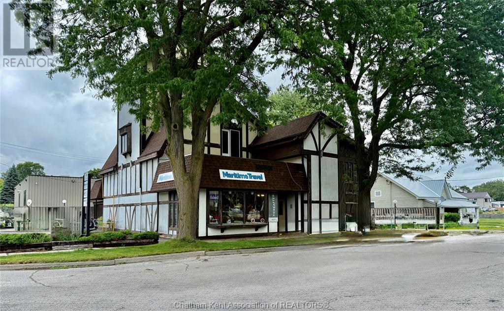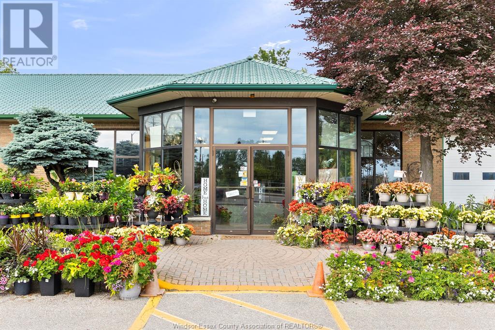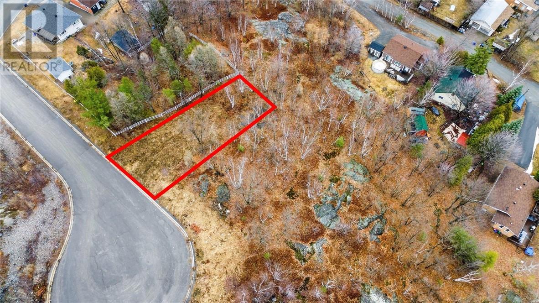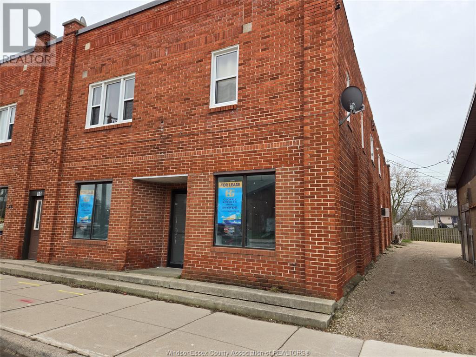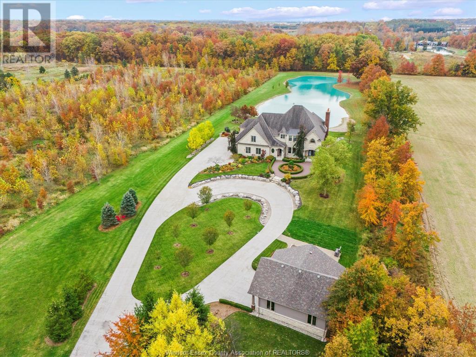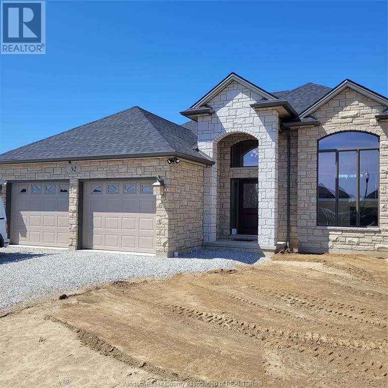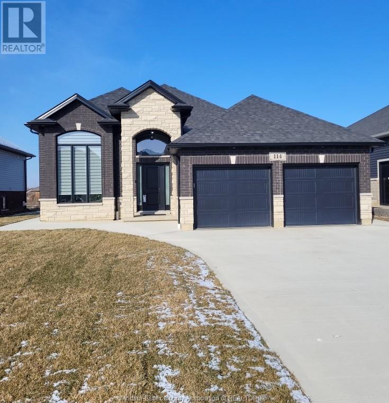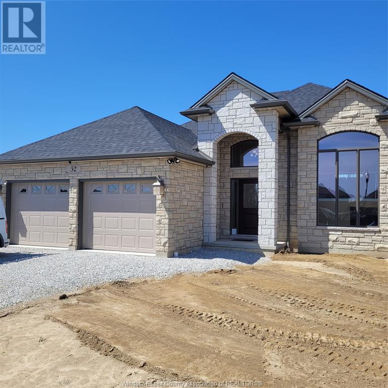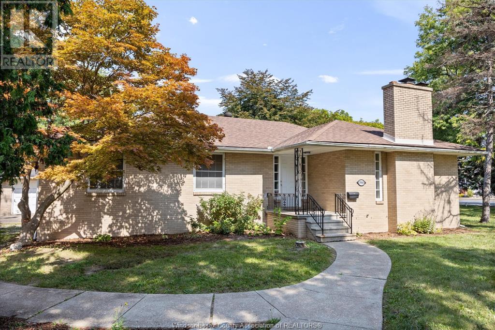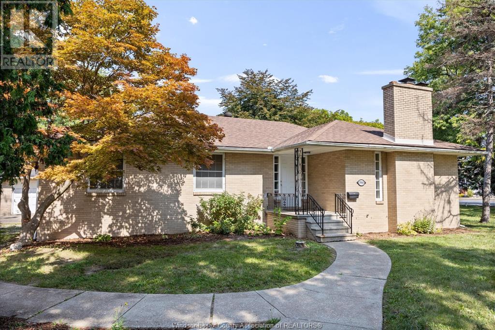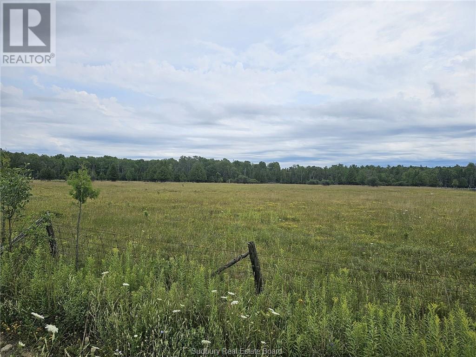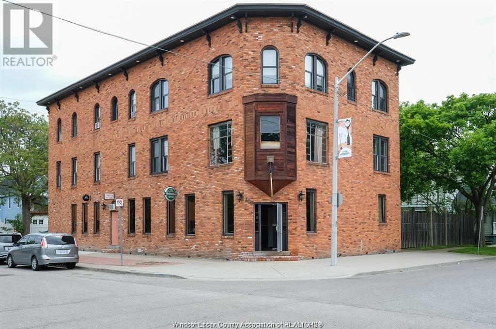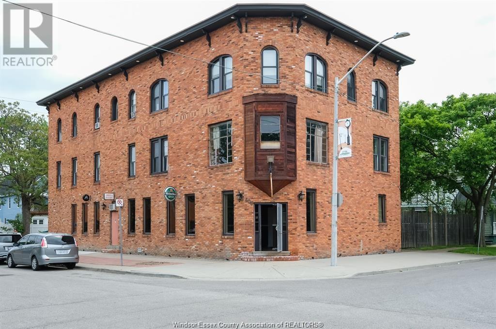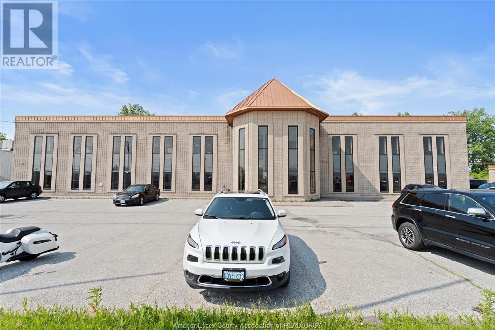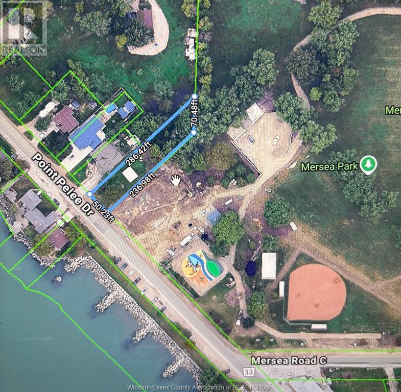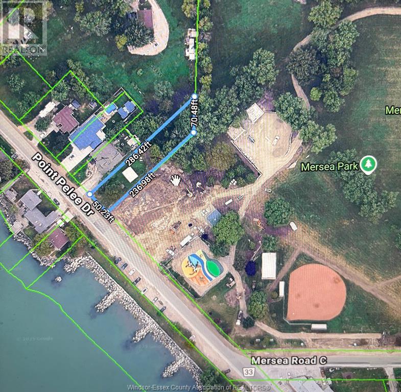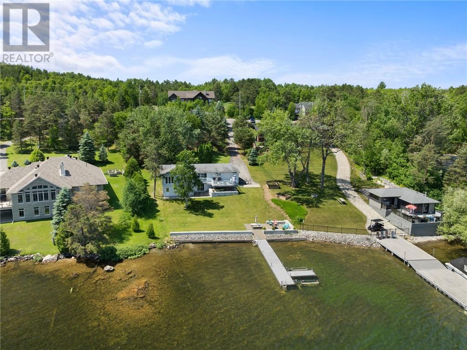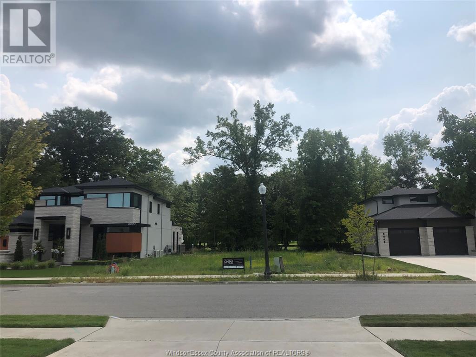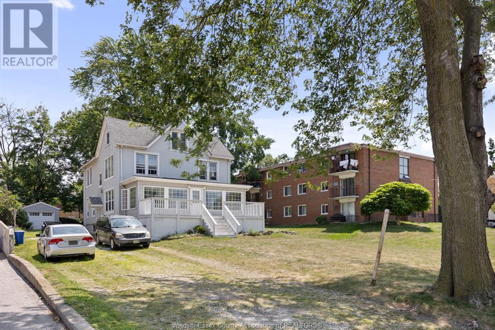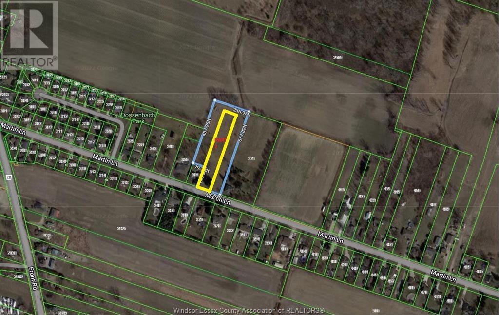Part 2 Pin734660345
Markstay-Warren, Ontario
Welcome to Langlois Road where the beauty of nature and privacy meet. We have a 44-acre lot here with rural zoning - if you can imagine it, you can build it!! Once it's built, enjoy the the gorgeous trails with raspberry bushes, blueberry bushes, and more. You might even be lucky enough to spot a moose, some deer, or rabbits, with all the wildlife that roam the area!! Don't miss out on this great opportunity! Book a viewing today!! (id:47351)
3873 Dougall Avenue
Windsor, Ontario
Countryside Plaza @ Dougall/Cabana ... operating as a full service salon for many years, plaza contains a great mix of neighbouring tenants, lots of parking, & in a high profile South Windsor location -- ideal to continue as salon, but space can be modified for other uses commercial/retail uses -- Call today for details & to set up a time to view! (id:47351)
72 Lorne Falls
Worthington, Ontario
Private, Treed Building Lot – Just 30–40 Minutes from Sudbury! Looking to build your dream home in a peaceful, natural setting? This approx. 1.5-acre vacant land could be exactly what you're searching for. Located just off Lorne Falls Road, with easy access via the bypass near Lively, you're a quick drive to the amenities of both Lively and Espanola. In June 2022, a culvert and driveway were professionally installed, giving you a head start on development. The property is heavily treed with stunning, mature pines, offering excellent privacy and a serene, forested backdrop. This area is perfect for outdoor enthusiasts, offering countless opportunities for recreation year-round. Whether you're imagining a cozy cabin or a custom family home, this private country lot at the city's doorstep offers the best of both worlds. (id:47351)
35 Thames Street
Chatham, Ontario
FANTASTIC LOCATION – JUST STEPS FROM THE RIVER & A 5-MINUTE WALK TO DOWNTOWN! This unique commercial space is nestled in a charming building that has seen a stylish and thoughtful renovation in recent years. Even more exciting—both the roof and exterior are getting a fresh update this summer, further enhancing the building’s curb appeal and functionality. The rear unit offers 850 square feet of versatile space, ideal for professional services, health and wellness practices, or creative studios**. It features **two private offices, a welcoming reception area, a lunchroom, and a washroom, everything you need to hit the ground running. With shared parking right at the door and a prime location within walking distance to the downtown core, this space is both convenient and inviting for staff and clients alike. Rent is $1,300/month plus hydro. Available Sept 1/2025 (Current tenant’s furniture is available for purchase.) Opportunities like this don’t come along often—contact me today for full details and to book a showing. Be part of this revitalized and growing commercial hub! (id:47351)
2191 Provincial Road
Windsor, Ontario
Welcome to a fantastic opportunity to own prime real estate in a bustling, high-traffic area surrounded by both commercial enterprises and residential developments. This 1.66-acre industrial site boasts fenced, paved yards and is zoned M1.1 Industrial, offering a wide array of permitted uses to suit your business needs. The property features a meticulously maintained 3000 sq ft building that's versatile and ready for various operational requirements, complete with 2000 sq ft of greenhouses for additional flexibility. Situated at the gateway to Walker Road, this location ensures maximum visibility and effortless accessibility, making it an ideal choice for ambitious entrepreneurs looking to gain a strategic edge in their market. (id:47351)
Lot 41 Woodland Avenue
Sudbury, Ontario
Development opportunity on a quiet cul-de-sac in Minnow Lake!! R2-2 zoning gives you a multitude of possible development options. Being centrally located, at such a reasonable price point, and close to all amenities, this is a great addition to any portfolio! Don't delay, call today. (id:47351)
38 Talbot Street East
Wheatley, Ontario
2,228 SF UNIT NOW AVAILABLE ON THE MAIN STREET OF WHEATLEY. GREAT VISIBILITY, FULL BRICK BUILDING, FRONT WINDOWS PROVIDE NATURAL LIGHT, 453 SF OF BACK WAREHOUSE SPACE IS PART OF THIS UNIT. THIS SPACE IS EXCELLENT FOR MANY USES AS IN RETAIL, OFFICE. CALL FOR FURTHER INFORMATION OR TO ARRANGE A SHOWING. ADDITIONAL RENT IS $2.60 PSF OR $482.73 PER MONTH (id:47351)
4863 4th Concession East
Essex, Ontario
Stunning Custom-Built Luxury Home on 10 Acres with Multiple Ponds & Extensive Upgrades Welcome to your Dream Lifestyle in this exquisite 5-bedroom, 6-bathroom 3 Car estate located in Pleasant Valley Built in 2008, this stunning two-storey home offers approximately 6,000 sf of luxurious living space all meticulously designed with top-quality finishes and modern amenities.* Professionally landscaped with mature trees, lighting, and water features, offering privacy and serenity. This incredible estate combines luxury, technology, and nature for the perfect country retreat just minutes from local amenities. Don’t miss the opportunity to own this exceptional property! Contact the listing agent for more details and a private estate tour. (id:47351)
4764 Regional Road 15 Unit# T-21
Chelmsford, Ontario
This versatile 2,800 sq. ft. unit in Place Bonaventure is ideal for businesses needing multiple offices or treatment rooms. It features nine offices, a conference room, lunchroom, washroom, and a spacious storefront area, plus two entrances and separate hydro. Located on a high-traffic corner in Chelmsford’s only enclosed shopping centre, the mall offers excellent visibility, over 700 free parking stalls, and easy access from Regional Road 15 and Highway 144. Anchored by Service Ontario, Independent Grocer, and major banks, Place Bonaventure sees steady foot traffic and is just 15 minutes from Downtown Sudbury. Lease for $7.00/sq.ft plus $7.50/sq.ft CAM and taxes ($3,383.33/month + HST). Call today to book a viewing! (id:47351)
43 Cherry Blossom Unit# Lot 14
Chatham, Ontario
STUNNING OPEN CONCEPT RANCH MODEL LOCATED IN PRESTANCIA FEATURES 3+1 BDRS,3 BATHROOMS, KITCHEN W/LARGE EATING AREA, MAIN FLOOR FAMILYROOM W/GAS FIREPLACE,FEATURES MASTER BEDROOM W/ENSUITE FEATURES ROMAN GLASS SHOWER AND SOAKER TUB,HARDWOODD FLOORING THROUGHOUT. GRANITE COUNTER TOPS, CERAMIC IN WET AREAS. LWR LEVEL FEATURES LARGE FAMILYROOM, BEDROOM & BATHROOM & LOTS OF STORAGE SPACE, POTENTIAL 2ND BEDROOM/OFFICE/DEN IN LOWER LEVEL. LOWER LEVEL CARPETED,REAR COVERED DECK, CONCRETE DRIVEWAY. (id:47351)
127 Valencia
Chatham, Ontario
STUNNING OPEN CONCEPT RAISED RANCH MODEL LOCATED PRESTANCIA FEATURES 3+1 BEDROOMS,3 BATHROOMS,LARGE KITCHEN W/LARGE ISLAND AND EATING AREA OPEN TO LIVINGROOM,DINNING ROOM,FEATURES MASTER BEDROOM W/ENSUITE FEATURES ROMAN GLASS SHOWER,2 BEDROOM & BATHROOM, HARDWOODD FLOORING THROUGHOUT.GRANITE COUNTER TOPS,CERAMIC IN ALL BATHROOMS.LOWER LEVEL FEATURES LARGE FAMILY ROOM, BEDROOM & BATHROOM & LOTS OF STORAGE SPACE,POTENTIAL 2ND BEDROOM/OFFICE/DEN IN LOWER LEVEL.LOWER LEVEL CARPETED.CONCRETE DRIVEWAY (id:47351)
112 Fenceline Drive
Chatham, Ontario
RAISED RANCH LOCATED IN QUITE CUL DE SAC FEATURING OPEN CONCEPT LARGE EAT IN KITCHEN,LIVINGROOM, DININGROOM HIGH STUDIO CEILINGS, 3 FULL BATHROOMS,3+2 BEDROOMS W/PRIMARY BEDROOM FEATURES ENSUITE W/ROMAN GLASS SHOWER LOWER LEVEL FINISHED W/LARGE FAMILYROOM,2 BEDROOMS,BATHROOM.EXTERIOR FINISHES STONE,BRICK & VINYL.ALSO FEATURES HARDWOOD, CERAMIC FLOORING, GRANITE COUNTER TOPS THROUGHTOUT.CONCRETE DRIVEWAY. LOCATED CLOSE TO 401 & WALKING DISTANCE TO NEW ST THERESA SCHOOL.CALL L/S FOR MORE DETAILS. (id:47351)
3985 Dougall Ave.
Windsor, Ontario
High traffic South Windsor location, directly across from Shoppers & Good Life Fitness, being offered as a single property with 184' of frontage, zoned RD 1.4 - well maintained 3 bedroom ranch available with immediate possession w./ 2 car detached garage, see possible severance options in the docs. Section for north side of the site, good opportunity for multi-family development - (id:47351)
3985 Dougall Ave.
Windsor, Ontario
High traffic South Windsor location, directly across from Shoppers & Good Life Fitness, being offered as a single property with 184' of frontage, zoned RD 1.4 - well maintained 3 bedroom ranch available with immediate possession w./ 2 car detached garage, see possible severance options in the docs. Section for north side of the site, good opportunity for multi-family development - (id:47351)
2 Red Lodge Road
Sheguiandah, Ontario
This spacious 5-acre lot offers the perfect setting for your dream home or cottage. Located on a year-round public road, it provides convenient access in all seasons. 330 feet by 660 feet. Just minutes from beautiful Lake Manitou and only 20 minutes from Little Current, you’ll enjoy the peace of country living with town amenities close by. Don’t miss this opportunity—call today for more details! (id:47351)
400 Chilver Road Unit# 208a
Windsor, Ontario
Tired of constant interruptions and distractions at home killing your goals? Small office spaces available in the heart of Olde Walkerville! Ideal for artists of all shapes & sizes (we have writers, photographers, visual artists, etc), start-ups (it, programmers, app development, etc), small businesses & entrepreneurs that know quiet space = production = profitability. What's your time worth?? Always an option to lease more than one office space as required. This is an all inclusive, free high speed wifi, 24 hr security system, kitchenette, etc. Only HST on top of rent. Plenty of street parking. Ontario's oldest continuously open pub (est 1897) on main floor to entertain clients & grab lunch. (id:47351)
400 Chilver Road Unit# 208
Windsor, Ontario
Tired of constant interruptions and distractions at home killing your goals? Small office spaces available in the heart of Olde Walkerville! Ideal for artists of all shapes & sizes (we have writers, photographers, visual artists, etc), start-ups (it, programmers, app development, etc), small businesses & entrepreneurs that know quiet space = production = profitability. What's your time worth?? Always an option to lease more than one office space as required. This is an all inclusive, free high speed wifi, 24 hr security system, kitchenette, etc. Only HST on top of rent. Plenty of street parking. Ontario's oldest continuously open pub (est 1897) on main floor to entertain clients & grab lunch. (id:47351)
1821 Provincial Road
Windsor, Ontario
Located along one of Windsor’s most prominent commercial corridors, this full-brick, multi-tenant building offers a rare opportunity for investors or owner-occupiers. Zoned CD4.1, the property allows for a wide range of commercial uses, making it highly versatile and future-proof. The building features an impressive 205 feet of frontage on Provincial Road and approximately 73 on-site parking spaces, ensuring high visibility and accessibility for both clients and staff. Constructed with durability in mind, the majority of the roof is slanted steel—ideal for low maintenance and longevity. Currently home to a strong and diverse tenant mix, including: WSP, a publicly traded engineering firm, All Levels Gym, a Windsor fitness staple, Springboard, a local software development company, Mortgage Suites, a financial services provider, GK Law, a highly respected law office and music school. This is a turnkey asset in a high-demand location, offering both stable income and long-term upside. Whether you're looking to expand your portfolio or occupy space in a thriving corridor, this property checks all the boxes. (id:47351)
V/l Point Pelee
Leamington, Ontario
Vacant lot next to 645 Point Pelee Drive, with possible commercial usage, build your dream home or establish a possible business .... sanitary and storm sewers at the lot line, natural gas and municipal water at the lot line, this lot has a view of Lake Erie and is directly across from a public beach and is next to a municipal park, close to restaurants, golf, shopping, kayak rentals and go cart track, only minutes from Leamington, Tim Hortons and Walmart, Sturgeon Woods campground is very close by as is Point Pelee National Park and other conservation areas. This property is under Essex Region Conservation Authority (ERCA) BUYER TO VERIFY ALL INFORMATION. Approx Taxes/Year: $780/2024. (id:47351)
V/l Point Pelee
Leamington, Ontario
Vacant lot next to 645 Point Pelee Drive, with possible commercial usage, build your dream home or establish a possible business .... sanitary and storm sewers at the lot line, natural gas and municipal water at the lot line, this lot has a view of Lake Erie and is directly across from a public beach and is next to a municipal park, close to restaurants, golf, shopping, kayak rentals and go cart track, only minutes from Leamington, Tim Hortons and Walmart, Sturgeon Woods campground is very close by as is Point Pelee National Park and other conservation areas. This property is under Essex Region Conservation Authority (ERCA) BUYER TO VERIFY ALL INFORMATION. Approx Taxes/Year: $780/2024. (id:47351)
2130 South Bay Road
Sudbury, Ontario
Stunning Lake Ramsey Retreat - Private, Peaceful and Perfectly Appointed. Welcome to your dream home on the serene shores of Lake Ramsey. This beautiful 3 bedroom, 3.5 bath residence offers breathtaking views, total privacy, and high-end finishes throughout. Enjoy cooking and entertaining in the gourmet kitchen featuring a spacious island, stainless steel appliances, and open-concept design. The lower-level walk-out leads to a manicured lawn, ideal for lakeside relaxation or gatherings. Unwind in your private sauna complete with a three-piece bath, perfect after a a day on the water. The home offers bright, airy living spaces with plenty of natural light and room to entertain, relax, and enjoy every season. Whether you're seeking a full-time residence or a luxurious weekend escape, this Lake Ramsey gem delivers the perfect blend of comfort and style. (id:47351)
5078 Whispering Pines
Lasalle, Ontario
One of the last, if not the last, building lots, Backing right onto the Golf Course in Seven Lakes in Lasalle. On the Exclusive Crescent of Whispering Pines. Enjoy the mature treed and manicured rear landscape with no rear neighbours that the golf course provides. Fully serviced and ready to go. Plan, manage and build your"" life time home"" in this perfect setting, together with the confidence of Gintar Homes. (id:47351)
3177 Russell
Windsor, Ontario
**Walk to the University of Windsor! RD 3.3 Zoning allows for: Lodging House, Multiple Dwelling, Religious Residence, Residential Care Facility & Existing: Double Duplex Dwelling, Duplex dwelling, Semi Detached Dwelling, Single Unit Dwelling - Currently a large 8 bedroom 2 bath, Student rental type home on an X-Large 69.3 x184.5 (.29 Acres) Lot, right across from views of the Detroit River in Historic Sandwich Town and stone's throw to the Ambassador Bridge to the U.S. Also has a 1 car garage. (id:47351)
367 Martin Lane
Lasalle, Ontario
Serviced & Ready to Go! Amazing 78.5' wide X 548' deep! 1 Acre Building Lot in Lasalle, on Martin Lane with easy access just down from Front road. Very unique size and private setting that allows to you the freedom for all kinds of options with house designs, future out buildings, additional garages, workshops, pool, gardens, lot layouts etc...all with city/town sewers ( no septic required!),gas, water & fibre internet ! All sizes are approx. (id:47351)
