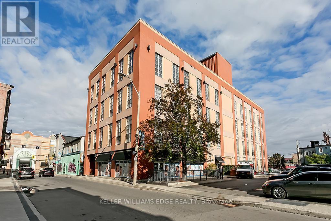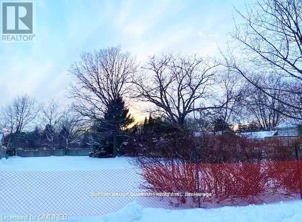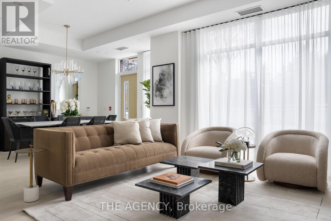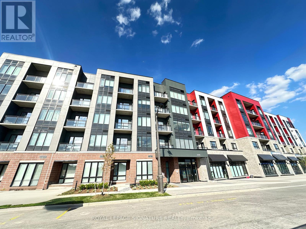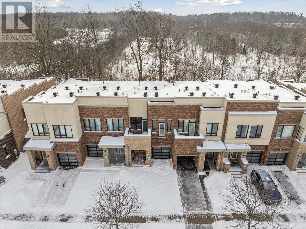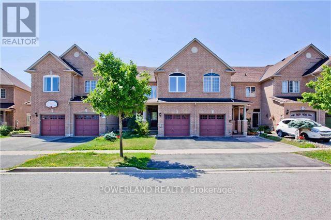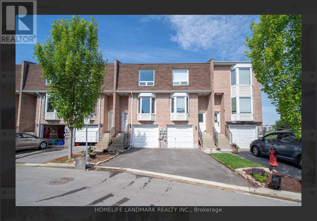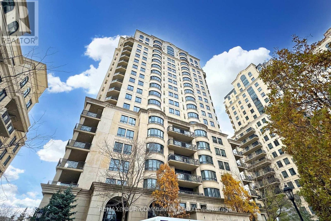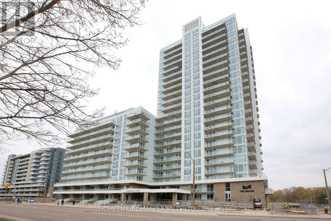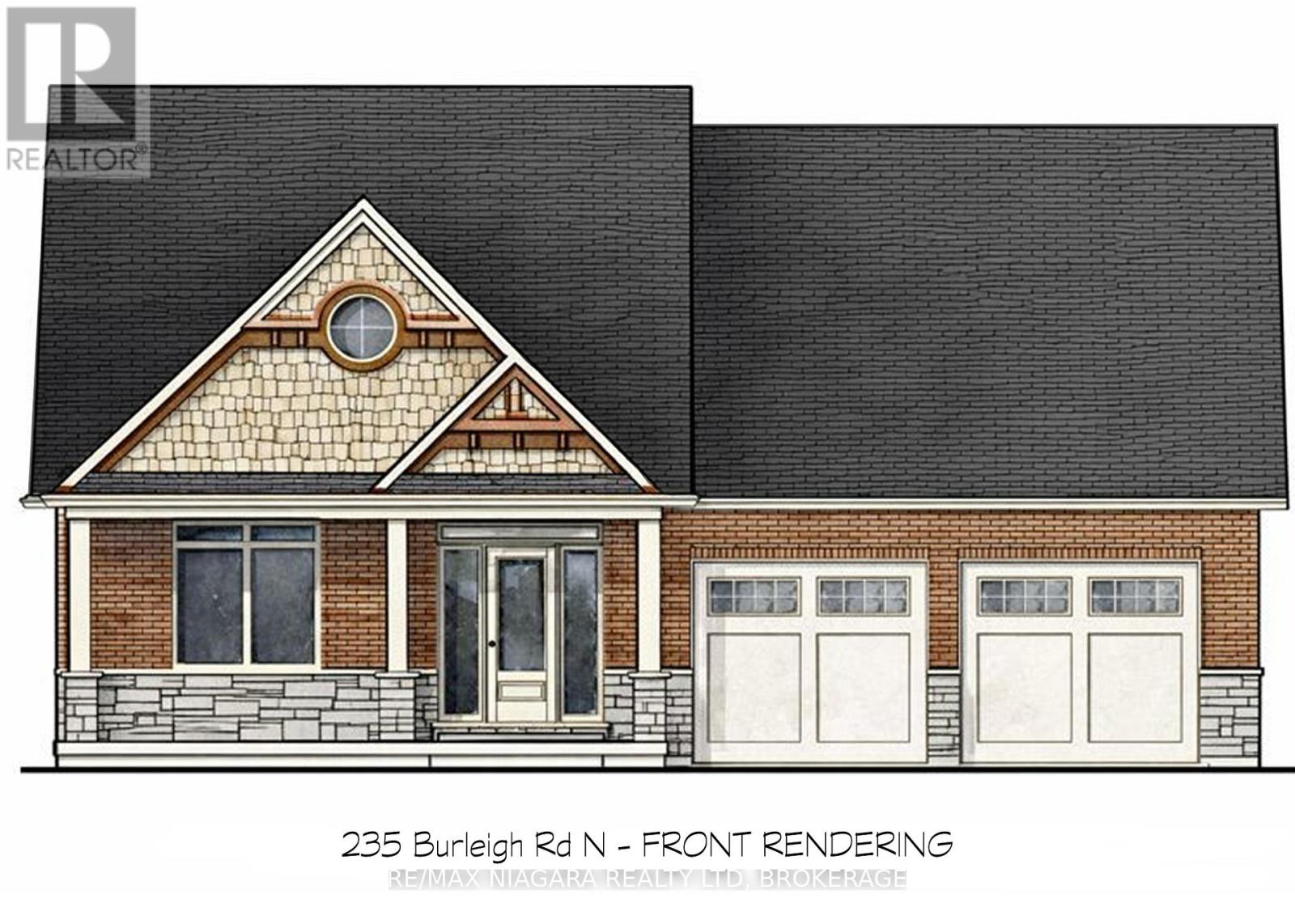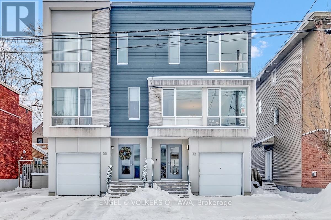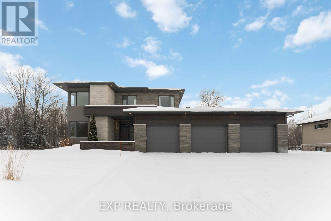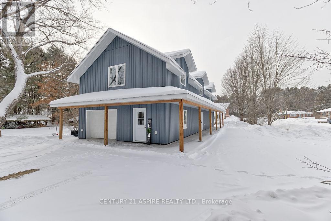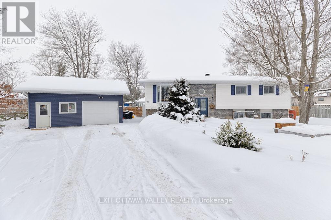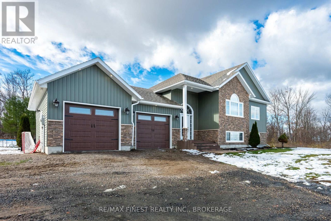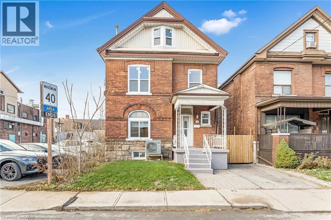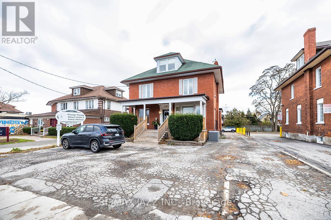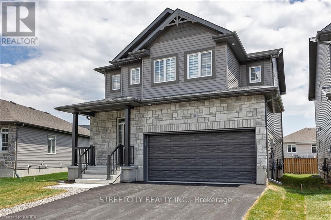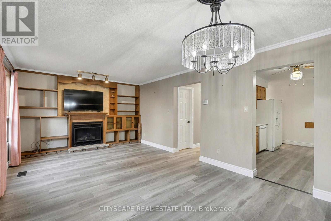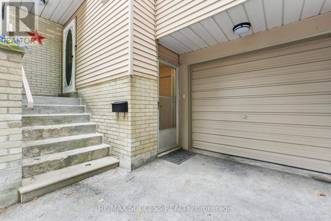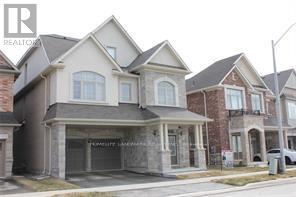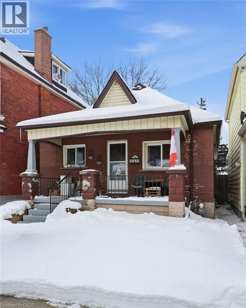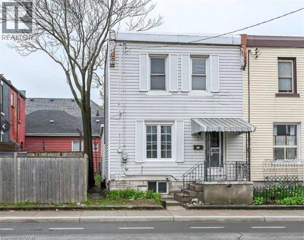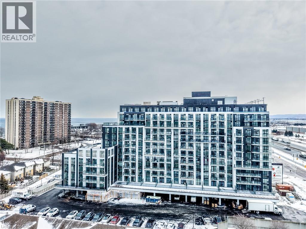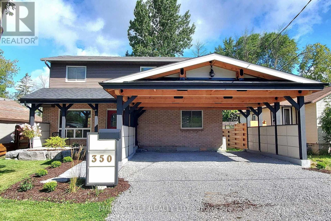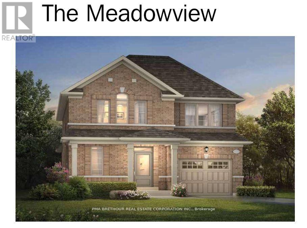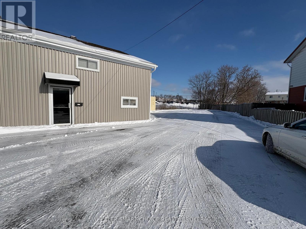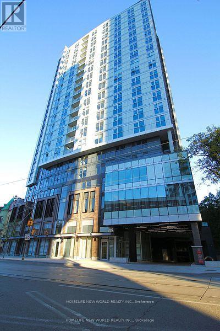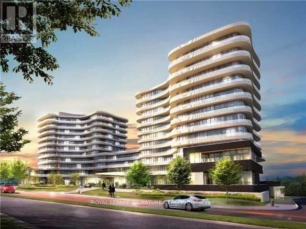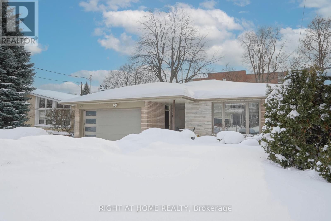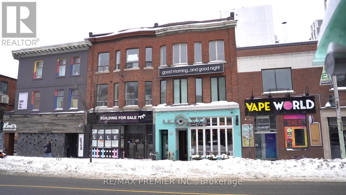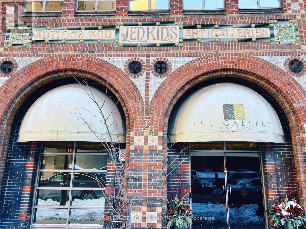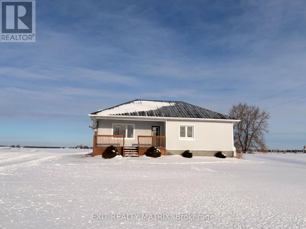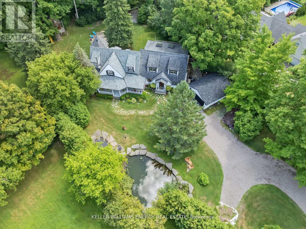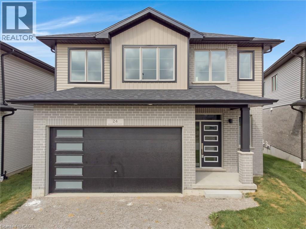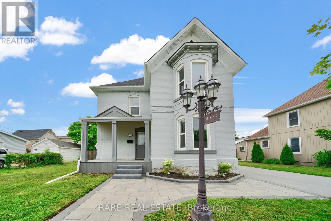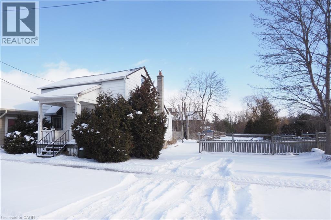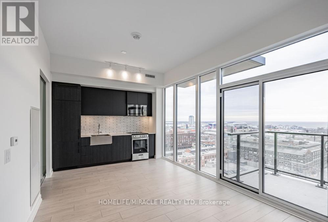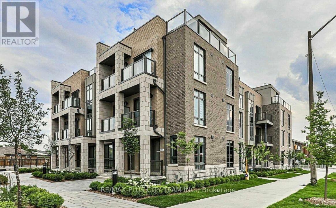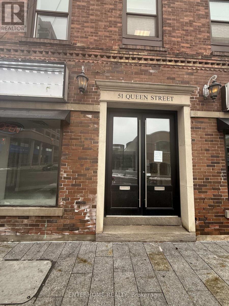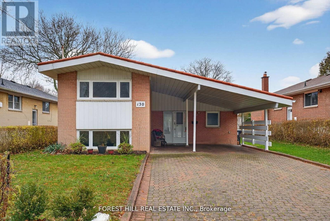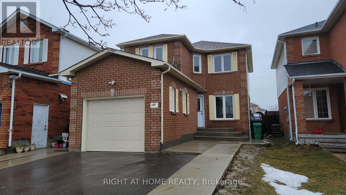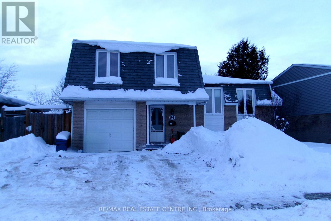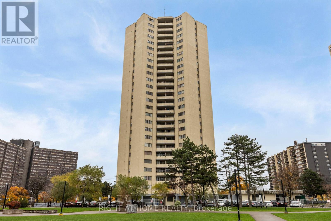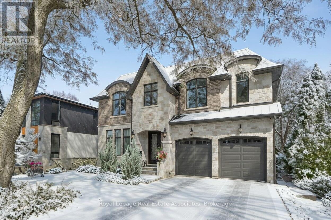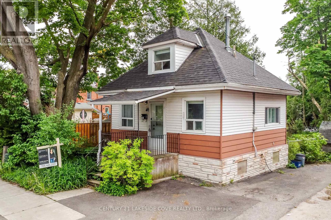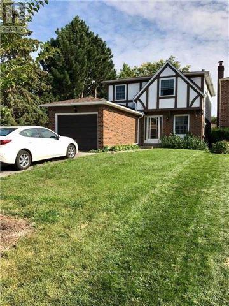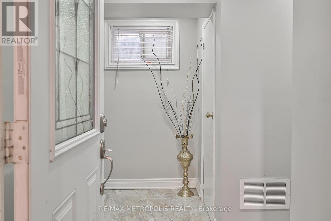311 - 11 Rebecca Street
Hamilton, Ontario
Welcome to the iconic Annex Lofts, one of Hamilton's most sought after boutique condo buildings. This impressive 2 bedroom, 1 bathroom loft delivers true urban living with soaring 14 ft ceilings, polished concrete floors, exposed ductwork, and striking industrial character throughout. The open concept kitchen and living area is flooded with natural light through oversized windows, creating a bright and inviting space that is perfect for everyday living or entertaining. The primary bedroom offers ample closet space and city views, while the generous second bedroom with a large closet works beautifully as a guest room or home office. A 4 piece bathroom and convenient in suite laundry complete the interior, and the unit includes a private owned parking space directly in front of the building, a rare and valuable feature for downtown living. Perfectly positioned just steps from James Street North, King William, and Hamilton's thriving food, arts, and entertainment scene, with easy access to transit, GO Station, shopping, hospitals, and downtown amenities. Whether you are a young professional, urban enthusiast, or savvy investor, this loft delivers on both lifestyle and location in one of the city's most vibrant neighbourhoods. (id:47351)
1142 Haig Boulevard
Mississauga, Ontario
POWER OF SALE! Last sale $970k in 2022, Rare 183' Deep Prime Building Lot Backing on Parkland In Desirable Lakeview, Fabulous 30.58 X183' Treed Lot, Fabulous Opportunity To Build Your Dream Home nestled between 2 upcoming new custom homes, Approved For 3 Storey Custom Home With Double Garage, 3387 Sqft + Bsmt, 3 Bdrms On 2nd Level, 3rd Level Master Bdrm Retreat With Sundeck Overlooking Park, Sun Filled Backyard, Sunny West Exposure, Steps To Lake, Waterfront Trail & Exciting Upcoming Lakeview Development, 15 Mins To Toronto Extras: Discover The Ultimate Family Lifestyle Steps To Beautiful Lake Ontario, Huge Backyard Offers Plenty Of Space To Create A Dream Private Oasis With Outdoor Kitchen, Firepit & Entertainment Area, Direct Access To Beautiful Park, Must See! (id:47351)
Th121 - 259 The Kingsway
Toronto, Ontario
Welcome to Edenbridge on The Kingsway, Tridel's newest statement residence where refined design meets effortless urban living. This beautifully appointed 2-bedroom plus den condo townhouse offers a rare blend of indoor-outdoor living across multiple private spaces. Enjoy a charming main-floor porch for morning coffee, a balcony off the second bedroom, and an expansive terrace off the den-perfect for entertaining, relaxing, or working al fresco.Inside, the thoughtful layout is anchored by a serene primary retreat featuring a walk-in closet and a spa-inspired five-piece ensuite. Quality craftsmanship and timeless finishes reflect Tridel's renowned attention to detail throughout.Residents enjoy access to exceptional amenities, including a stunning art-deco inspired pool and party room, along with a fully equipped fitness centre and dedicated yoga studio. Set in the heart of The Kingsway, this is sophisticated condo townhouse living at its finest-where luxury, lifestyle, and location align seamlessly. (id:47351)
206 - 3265 Carding Mill Trail
Oakville, Ontario
EV charging, designer furnishings, and peaceful pond views - all in the heart of Oakville. Available March 1st, this fully furnished 2-bed, 2-bath condo in a boutique 5-storey building boasts over $20K in upgrades, open-concept living, laminate floors, and a chef-inspired kitchen with quartz countertops and stainless steel appliances. Includes keyless entry, locker, and underground parking. Enjoy exceptional amenities such as 24/7 concierge, fitness studio, yoga lawn, rooftop terrace, party room, herbal garden, social lounge, and parcel delivery system. (id:47351)
97 Dariole Drive
Richmond Hill, Ontario
Beautifully Designed Contemporary 3 Bdrm + Den T/House Nestled On A Premium Ravine Lot Within the Kettle Lakes Club Community. This Freshly Painted Aspen Ridge Model Is One Of The Most Desirable Plans Offering 2066 Sqft of Living Space & Modern Finishes Throughout. Features Include: A Double-Door Entry, Interior Garage Access, Smooth Ceilings Thru-out, Dark-Stained Hardwood Floors Paired With A Stylish Wrought Iron Staircase. Enjoy A Second-Story Balcony, Spacious Bedrms W/New Laminate Flooring & A Convenient 2nd-Floor Laundry Room. The Open Concept Layout Highlights A Modern Chef's Kit W /Center Island / Undermounted Sink, Pot Drawers, New Quartz Counters & S/s App- Perfect for Hosting Large Family Gatherings! Retreat and Unwind in the Primary Suite Complete With A Spa-Like Ensuite and Surrounding Serene Views! The Finished Lower Level Provides A Spacious Family Room With Flexible Space to Customize. Step Out Onto The W/O Deck Where You Can Enjoy The Tranquil Ravine Views, Plus Access To Walking Trails, Oak Ridges Rec Center, Parks & Nearby Lake Wilcox. A Vibrant Community Ideally Located Near Schools, Daycares, Shops, Transit, The GO Train, and Hwy 404 For Effortless Commuting! (id:47351)
41 Coco Avenue
Richmond Hill, Ontario
Rare 4 Bedroom + 5 Bathroom Freehold Townhome on a Ravine lot with unobstructed panoramic view. Two Suite upstair, Hardwood floor & 9ft Ceiling on Main floor. Walkout Finished Basement. Pot lights, Gas fireplace, W/O to Deck from Breakfast. Bayview SS & Richmond Rose PS Boundary. Walk to French school, close to amenities, shopping, schools, park, etc.. Very well maintained. Just move-in condition. (id:47351)
57 - 119 William Curtis Circle
Newmarket, Ontario
Incredible opportunity to own this lovely townhome in Newmarket ,3 bedroom,2bathroom.Bright &spotless home has large and updated eat in kitchen. Open concept dining and living room with a walk out to a beautiful garden patio and lots of perennials that backs onto fields&trees. Just minutes to highway 404, public transit,schools,shopping ,costco ,and more. (id:47351)
603c - 662 Sheppard Avenue E
Toronto, Ontario
Experience luxury living at St. Gabriel Village Condos by Shane Baghai. Located in the Bayview village, Prestigious Neighborhood Surrounded by Million Dollar Homes. This 2BD, 2BT suite boasts a spacious layout with 1200 sqft, a large balcony. Enjoy 9-ft ceilings, gourmet kitchen, and deluxe amenities like 24-hr concierge, pool, gym, media room, part room, valet parking and more. Conveniently located near Bayview Village shopping and major highways (401, DVP, 404, Hospital, Library and more. Enhance your lifestyle with superior amenities including 24-hour concierge, valet, pool, sauna, gym, party/meeting room, guest suites, and visitor parking. ***Extras: Building Insurance, Building Maintenance, Common Elements, Parking, Water (id:47351)
710 - 10 Deerlick Court
Toronto, Ontario
The Ravine at 10 Deerlick Court is a landmark community in Toronto's York Mills District committed to the natural environment. This exquisite three-bedroom, two-bathroom condo with parking and locker epitomizes a perfect home. The community features cascading canopies, glass facades, and natural materials, offering seven condominium residences and approximately 1,600 suites. Luxurious amenities include a concierge, fitness centre, children's playroom, outdoor lounge and fireplace, sun deck, outdoor yoga studio, and more. Overlooking the Don Valley, the ravine is adjacent to Don Mills, offering easy access to downtown and a balanced and harmonious community that blends with the surrounding landscape. (id:47351)
235 Burleigh Road N
Fort Erie, Ontario
TO BE BUILT in one of Ridgeway's peaceful and charming neighbourhoods, less than a kilometre from the Lake, this stunning 3-bedroom, 3.5-bathroom home offers over 2,200 square feet of thoughtfully designed living space-the perfect setting for growing families and memorable gatherings. With time to personalize selections for features and finishes, buyers have the rare opportunity to tailor this new build to their own taste and style. From the moment you walk in, the elegant open-concept main floor impresses with soaring vaulted ceilings, oversized windows, and natural light that highlights custom design touches throughout. The spacious great room features a 42" gas fireplace with wood-beam mantel and a beamed ceiling for added warmth and character. The dining area seamlessly extends outdoors with sliding doors leading to the back deck and yard, while the chef-inspired kitchen includes a centre island with 3-seat breakfast bar and high-end appliances. Also on the main floor is a private bedroom with a 3-piece ensuite, ideal for guests or multi-generational living. A mudroom and laundry room off the double-car garage provide easy access to a 2-piece powder room and a separate backyard-entry - perfect for future pool or patio use. Upstairs, retreat to the expansive primary bedroom with walk-in closet and spa-inspired 5-piece ensuite, plus a third bedroom and 4-piece bathroom. Additional features include 200-amp service, roughed-in security system, roughed-in central vac, and roughed-in 3-piece bathroom in the unfinished basement. The exterior will include brick, stone and shake finishes, poured concrete front and rear covered porches, sodded yard, and an asphalt driveway. Just a short stroll to Lake Erie's shores and the 26-kilometre Friendship Trail, and close to Downtown Ridgeway's shops, restaurants, and Crystal Beach's vibrant lakeside scene - this is more than a home, it's your chance to build a personalized retreat in one of Niagara's most beloved communities. (id:47351)
32 Sims Avenue
Ottawa, Ontario
Urban luxury in the heart of Hintonburg. Built in 2011, this exceptional three-storey semi-detached home delivers refined indoor & outdoor living. Thoughtfully designed with sleek modern finishes throughout, this home offers 3 bedrooms and 4 bathrooms across bright, open, and perfectly proportioned living spaces. The main level features a spacious family room that leads directly to the backyard - ideal for seamless indoor-outdoor flow. A two-piece bath is found in the mudroom, along with large closets, while the basement serves as additional storage space. Upstairs, the open-concept living space is bright and airy. With soaring 10-foot ceilings and expansive picture windows, this is the perfect place for both entertaining and everyday living. A European inspired kitchen offers modern two-toned cabinetry, granite countertops, a large island and breakfast bar counter, along with an additional two-piece bathroom. Off the kitchen, the balcony comes complete with a gas line for a BBQ, as well as new composite decking and a glass rail that overlooks the backyard. The third floor features a beautiful primary retreat, complete with a wall-to-wall closet and a hotel-inspired ensuite bath. The two additional bedrooms are a generous size, while the main bathroom, and convenient laundry room, offer comfort and functionality. Step outside to your own private urban oasis. The fully interlocked backyard is designed for both relaxation and entertaining, all while enjoying low maintenance living. Featuring an in-ground pool with retractable cover, waterfall feature, and a hot tub, this is an extraordinarily rare offering in this coveted location. With a single car garage, and a newly redone driveway with interlock to accommodate two parking spots, this is truly urban living at its finest. Situated in one of Ottawa's most vibrant and walkable neighbourhoods, you're steps to shops, cafés, restaurants, and all amenities Hintonburg is known for. (id:47351)
1961 Cedarlakes Way
Ottawa, Ontario
Welcome to this beautifully maintained 4-bedroom, 5-bath home located on a quiet cul-de-sac, offering spacious living and a truly low-maintenance lifestyle. Thoughtfully designed for comfort and functionality, the main level features a modern kitchen with a breakfast bar and bright eating area, flowing seamlessly into the inviting living room with a striking fireplace. A spacious dining area and a dedicated home office complete the main floor-ideal for working from home and entertaining. Upstairs, the generous primary suite offers a walk-in closet and private ensuite. Three additional well-sized bedrooms provide excellent flexibility, including a Jack-and-Jill bathroom with double sinks and an additional full ensuite bath with quartz countertops. The fully finished basement adds valuable living space and includes a full bathroom, perfect for a recreation room, home gym, or guest area. Enjoy your own private outdoor retreat featuring a covered patio, expansive deck, inground pool, and hot tub-perfect for relaxing or entertaining. An impressive 1,365 sq ft garage with 12-foot ceilings provides exceptional storage and workspace. Rent includes snow removal, lawn care, spring and fall window cleaning, water treatment system maintenance, pool opening and closing with weekly pool maintenance, and hot tub maintenance-allowing for a worry-free living experience year-round. A rare opportunity to lease a luxury home where maintenance is taken care of-simply move in and enjoy. (id:47351)
32 Wilson Street
Laurentian Hills, Ontario
32 Wilson Street is a gem! This impeccably maintained two-storey home is a rare find in Chalk River, offering quality construction, energy efficiency, and an ideal location. Built with energy-efficient ICF all the way up to the trusses, the home provides enhanced insulation, durability, and year-round comfort. The main floor welcomes you with a large, inviting foyer and features a spacious kitchen with ample cabinetry and storage, conveniently accessible from the attached garage. An open-concept living and dining area creates a bright, functional space for everyday living and entertaining. Main-floor laundry and a handy two-piece bathroom add to the home's thoughtful design. Upstairs, the primary bedroom offers a private retreat with a walk-in closet and a well-appointed ensuite, complete with a relaxing soaker tub and a separate tiled shower. Two additional generously sized bedrooms provide comfortable accommodations, while a versatile flex space offers endless possibilities...ideal for a home office, family room, exercise area, or playroom. Enjoy peaceful evenings on the covered porch with a low-maintenance stamped concrete pad. Located just minutes from CNL and approximately 15 minutes to Garrison Petawawa, this home is perfectly suited for professionals and families alike. Opportunities like this don't come along often in Chalk River, a truly exceptional property. (id:47351)
23 Lisa Crescent W
Petawawa, Ontario
Skip the "to-do" list and move straight into this meticulously updated 3+1 bedroom, 3-bathroom raised bungalow. Combining a sleek, modern aesthetic with heavy-duty upgrades, this home offers the perfect sanctuary for a growing family who loves to entertain.The main level features a breathtaking open-concept design (fully updated in 2021). The brand-new kitchen flows seamlessly into the bright living and dining areas, anchored by stunning new flooring and contemporary trim. Whether you're prepping dinner on the new counters or hosting a holiday feast, you're always part of the conversation. Down the hall, the primary suite serves as a true escape, featuring a brand-new ensuite (2023), while the main family bath was also elegantly renovated in 2023. The lower level expands your living space significantly with a large family room-perfect for movie nights or a play area-plus an additional bedroom and a third full bath. Step through the new patio doors (2022) to your private summer resort. The large, fully fenced yard (new in 2024) is home to a new above-ground pool (2024) and a screened, covered porch that allows you to enjoy the outdoors rain or shine. Car enthusiasts and hobbyists, take note: The 24x22 heated detached garage (built in 2019) is ready for year-round projects. Complemented by a large paved driveway, there is plenty of room for all your vehicles and toys. Upgrades & Peace of Mind :Kitchen & Main Floor: Full remodel including flooring and trim (2021)Bathrooms: Both main and ensuite fully renovated (2023)Exterior & Pool: New pool and fence (2024), Eavestroughs (2021)Infrastructure: Roof shingles (2020), Blown-in attic insulation (2021), Hot water heater (2022). New front and patio doors (2022) Maintenance: Furnace serviced and inspected (2025) and Ducts cleaned (2024) Truly move-in ready! 24 hours irrevocable required on all offers. (id:47351)
1557 Long Lake Road
Frontenac, Ontario
Welcome to 1557 Long Lake Road - a stunning raised bungalow, built in 2019 and thoughtfully designed to offer the perfect blend of modern elegance and quiet country living. Nestled on a beautifully treed 1-acre lot and located just minutes from Long Lake, this home truly is a slice of paradise. Boasting over 1,500 sq. ft. on the main level, the inviting open-concept layout is ideal for family gatherings and entertaining. Oversized windows bathe the space in natural light while capturing serene countryside views. The impressive eat-in kitchen features upgraded cabinetry, granite countertops, and stainless steel appliances. Featuring 3+2 bedrooms and 2.5 baths, including a spacious primary suite complete with a walk-in closet and a private recently renovated 3-piece ensuite. The fully finished basement extends your living space with a generous rec room, a den/additional bedroom, a large laundry area, and extra storage. Step outside and enjoy the many outdoor features, including a charming front porch with composite decking, a two-tiered deck installed in 2025, and an above-ground pool added in 2023. With both a 2-car attached garage and a 1-car detached garage, there is no shortage of parking or workspace. Don't miss your chance to own this exceptional home that truly offers the best of both worlds-modern comfort and peaceful country charm. Schedule your viewing today and experience all this property has to offer! (id:47351)
15 Arthur Street N
Hamilton, Ontario
Spacious 6-bedroom home for lease at 15 Arthur St North, available April 1st! This large property offers generous living space and a flexible layout, ideal for large families, shared accommodations, or those needing extra room for work or study from home. Bright bedrooms and comfortable common areas provide both function and comfort. Conveniently located close to downtown amenities, transit, schools, parks, and shopping, with easy access to major routes for commuting. A great opportunity to lease a sizeable home in a central, well-connected neighbourhood. (id:47351)
231 King Street E
Oshawa, Ontario
This stately detached 2.5-storey building is ideally located on a prime four lane highway, allowing for an abundance of high visibility traffic for your operation. Featuring 2,495 above grade square footage across three floors, with 10+1 offices. Two 2-piece baths plus kitchenette. A fully paved parking lot offers an impressive 14 spots! Just a 6 minute walk to the Superior Courthouse makes this location perfect for law firms. Existing use is the wellness centre Harmony Health. This is a rare offering combining location, parking and a handsome building to be proud of. (id:47351)
741 Riverview Way
Kingston, Ontario
Enjoy living in this brand-new 3-bedroom 2.5-bathroom custom family home situated in Kingston's East End on a large lot. Enjoy the open concept with 9-foot ceilings on both main and lower levels. The kitchen is perfect for entertaining with its large island and granite countertop. You will enjoy the tall cupboards, with soft-close cabinets and a walk-in pantry, all overlooking a cozy fireplace. Five appliances and custom blinds have been installed and are ready for your enjoyment. Make your way up the beautiful wood staircase to find a primary bedroom boasting a walk-in closet plus an ensuite featuring double sinks. Two generously sized bedrooms, along with the main bathroom, are conveniently located next to the laundry space. Exterior side door entrance leading to a bright unfinished lower level with a roughed-in bathroom. The garage includes inside access plus remote entry. Walking distance to all amenities with quick access to the 401 and downtown Kingston makes this a great place to call home. ** This is a linked property.** (id:47351)
575 Springbank Avenue
Woodstock, Ontario
Beautiful Semi-Detached 2-Storey Home for Rent in Woodstock. Welcome to your new home! This bright, modern, and freshly renovated semi-detached house is perfectly located in a quiet, family-friendly neighborhood offering the ideal mix of comfort, style, and convenience. Features You'll Love: Fully renovated in 2025: Brand-new luxury vinyl flooring throughout (no carpet) New modern doors installed across the entire home Brand-new finished basement with spacious rec/family room and new bathroom Bright and open layout with modern lighting and a warm, inviting feel 3 large bedrooms and 3 bathrooms - primary bedroom includes a private balcony Generous living and dining area with a cozy gas fireplace Walk-out from dining room to a fully fenced backyard with a deck - perfect for BBQs, entertaining, or relaxing Good-sized shed for extra storage (bikes, lawn tools, etc.) Welcoming front covered porch - perfect for your morning coffee Attached garage with inside entry plus driveway parking for 2 vehicles Central heating and air conditioning for year-round comfort Fantastic Location: Walking distance to public and Catholic schools, Fanshawe College, bus stops, grocery stores, Sobeys, Scotiabank, Tim Hortons, and more. Close to Roth Park, Thames River, General Hospital, restaurants, and shopping. Quick access to Highway 401 and Highway 403 - perfect for commuters. (id:47351)
82 Lynden Circle
Halton Hills, Ontario
Bright and spacious townhome surrounded by nature, nestled in the heart of Halton Hills & centrally located in a quiet & friendly enclave just a short walk to the GO station, credit river, country trails, schools, parks, shopping & easy access to major highways. Features 3 bedrooms, finished basement with walk-out to a fenced deck overlooking playground area & basketball/tennis court, kitchen has a breakfast bar with built-in cabinets & granite countertop, pantry, window, ceramic backsplash, gas stove, built-in dishwasher & double sink. Open concept "L" shaped living & dining rooms with a walk-out to a small deck, car garage with access to the house from basement, private driveway & plenty of visitor parking, central air conditioning & central vacuum. (id:47351)
3165 Lula Road
Burlington, Ontario
This Beautiful 6 Bed, 5 Bath Family Home Located On A Quiet Street, Close To Shopping, Restaurants, Recreation Centre, And Highway 407. Features 9 Foot Ceilings On The Main Floor With Hardwood Floor, Open-Concept Layout With Large Eat-In Kitchen And Walk-Out To Spacious Back Yard. (id:47351)
121 Gibson Avenue
Hamilton, Ontario
Welcome to this inviting 2-bedroom, 2-bathroom bungalow offering 1,040 sq. ft. of comfortable, low-maintenance living in a central Hamilton neighbourhood. The spacious primary bedroom was previously configured as two bedrooms and has been opened up to create a generous and flexible retreat. Featuring bright living spaces and two full bathrooms, this home is ideal for downsizers, retirees, first-time buyers, small families, or investors seeking a practical layout and easy one-level living. Parking could be easily created from the rear of the property via roadway access as well as street parking available. Enjoy privacy on your back deck with a fully fenced yard. Conveniently located close to parks, schools, transit, and everyday amenities, this property offers a smart opportunity in an established community. (id:47351)
1024 Cannon Street E
Hamilton, Ontario
Welcome home to 1024 Cannon St. East located in Hamilton’s desirable Crown Point West neighbourhood. This updated 2-storey semi-detached home offers 3 bedrooms and 1.5 bathrooms and is sure to impress. The beautifully renovated kitchen features quartz countertops, stainless steel appliances, and a skylight that fills the space with natural light. With generous cupboard and counter space, it’s an ideal layout for those who love to cook. Luxury vinyl flooring flows throughout the home, adding a modern and cohesive finish. The main level offers an open and bright living room, a spacious dining area, and a convenient 2-piece bathroom. From the kitchen, step directly into the private, fully fenced backyard—a true outdoor oasis perfect for relaxing, entertaining, or enjoying summer evenings and weekends. The second level features three well-sized bedrooms and a gorgeous 3-piece bathroom with a tiled shower. The unfinished basement provides ample storage space. Ideally located within walking distance to Tim Hortons Field, public transit, and all nearby amenities, this home offers both comfort and convenience. As beautiful as the interior is, the backyard will have you wishing summer lasted all year long. $2500 plus utilities (id:47351)
461 Green Road Unit# 715
Stoney Creek, Ontario
The Mauve is located on the 7th floor offering 525 interior sq/ft with an East facing balcony (35 sq/ft) features 1 bedroom, 1 bathroom, in-suite laundry with stacking kit, brand new appliances, sleek pot lights, 9ft ceilings, floor to ceiling windows, quartz countertops, extended kitchen cabinet uppers and luxury vinyl plank flooring throughout. Enjoy the added convenience of 1 underground parking space and 1 locker included! Smart Building with Smart Suite includes integrated lighting, heating/cooling control, security control, digital door lock, automated parcel locker, in-suite voice and touch enabled digital wall pad. Enjoy convenient living just minutes from the new GO Station, Confederation Park, Van Wagner's Beach, scenic lakeview trails, shopping, restaurants, and convenient highway access. Residents will have access to ground floor commercial space as well as resident amenities, including a stunning 6th-floor lakeview terrace with BBQ(s) and seating areas, studio space, media lounge club room with chef's kitchen, art gallery and pet spa. The smart home features include app-based climate control, security, energy tracking and digital access. (id:47351)
350 Miami Drive
Georgina, Ontario
One Of A Kind Custom Build Home Just a Step to Private Miami Beach, Marina and Boat lunch! Stunning, Nesting on the Biggest Lot on the Street in High Demand Mature Community! Upgraded top to Bottom , Shows Off with New Chef Kitchen, Coffered Ceilings, Hardwood Floors Throughout, Primary Bedroom has walk in closet and ensuite Bathroom! S/S Kitchen Appliances, Smart Lighting System Designed for Comfort and Enjoyment! State of the Art Family Room overlooks Great for Entertaining Fully Fenced, Backyard with Outdoor Kitchen ( Tiki Bar) Pavilion Cupola and Firepit with Build-in Sitting to Host Family and Friends!Piece of Craftsmanship Carport with Kayak Storage Than easily can Be Converted to Double Garage. Close to All Amenities Schools, Shopping, Med.Clinics, Transportation, Go Transit and Hwy 404! (id:47351)
Lot 84 - 84 Randy Bush Crescent
Georgina, Ontario
NEW CONSTRUCTION, STILL ABLE TO SELECT YOUR EXTERIOR BRICKS & INTERIOR FINISHES. CLOSING MAY 2027. 5K TO SPEND AT DECOR. ASK ABOUT THIS PRIME KESWICK LOCATION. WITH A SHORT DRIVE TO LAKE SIMCOE, SHOPPING, BANKS AND RESTURANTS. MINUTES FROM THE NEW COMMUNITY CENTER AND THE HWY 404. (id:47351)
1657 Birmingham Street
Cornwall, Ontario
Bright and spacious office unit available in a prime location! This versatile space features a private bathroom and offers endless possibilities for a variety of professional uses. Enjoy the convenience of 3+ parking spaces and the ease of rent that includes all utilities with no hidden costs. The building is well maintained and shared with only two other tenants, creating a quiet, professional atmosphere. A fantastic opportunity for your business to thrive in a highly accessible location. Call today to book your private showing because this great unit won't last! (id:47351)
1807 - 219 Dundas Street E
Toronto, Ontario
Three Bedroom Corner Unit At In.De Condo Developed By Menkes. Functional Layout W/3 Large Br Size. Master Room W/Ensuite Bath & Closet. Model Design Kitchen W/Luxury Brand Of Appliances.Walking Distance To Ryerson And Ut. Short Walk To The Financial District, Toronto Innovation District, Local Government Tech & Entrep. (id:47351)
701 - 99 The Donway W
Toronto, Ontario
Great view Luxury Lifestyle At The Shops At Don Mills. Open Concept W/ Floor To Ceiling Windows, Tons Of Light, Parking Incl. Kitchen Island, Walk To Restaurants, Shops, Groceries, TTC, Upgraded 1+1 Bedroom, Spacious Layout, Stainless Appliances, Flat Ceilings Upgraded Finishes And Light Fixtures, Bright Sun Filled Unit Rooftop Terrace, Fitness Centre, Party Room And A Multimedia Theater Room!! Washer/Dryer, Stove & Fridge, Cooktop Oven, Microwave, Parking. Includes: Heat, Water, A/C. Tenant Pays For Own Hydro & Cable/Internet. Movable Kitchen Island, Parking Spot. There's $400.00 Refundable Key Deposit (id:47351)
5 Windham Drive
Toronto, Ontario
$$$ dollars renovated 3+2 bedrooms bungalow in the heart of Bayview Village . Open layout that has been updated. A large caesarstone kitchen countertop, lots of storage, spacious foyer , basketball court and direct access to a double garage . Huge basement with a separate side entrance is perfect for entertaining with 2 functional rooms .1467 SQ feet per MPAC . Very convenient location near Bayview Village Mall, parks , walking and biking trails , highly rated schools (Avondale AES, Bayview MS, Earl haig) Public transit and highways. Recent upgrades include: roof (2024), owned furnace (2021) , owned tankless water heater (2023) heat pump (2023) driveway (2023) EV charger (2023) 3 side window (2024) fridge (2024) dishwasher (2020) washer & dryer (2023) water filter and soft water system (2021) (id:47351)
Main Floor - 563 Bloor Street W
Toronto, Ontario
Well-Established Downtown Restaurant - Strong Revenue & Attractive Lease Rare Opportunity To Acquire A Long-Standing, Well-Known Neighbourhood Restaurant In The Heart Of Downtown. Operating Successfully For Over 30 Years, This Location Has Built A Strong Reputation For Brunch, Late Night Dining, And A Vibrant Evening Atmosphere. The Business Generates Over $2 Million In Annual Revenue And Benefits From A Long-Term, Attractive Lease, Providing Stability For An Incoming Owner. The Restaurant Features A Full Commercial Kitchen, Efficient Layout, And A Loyal Customer Base With Consistent Foot Traffic. Known For Its Global Comfort Food Menu, Extensive Martini Program, And Nightly Djs, The Restaurant Continues To Perform As A Destination Spot Within The Neighbourhood. Includes The Established Business Name, Or The Buyer May Elect To Rebrand, Subject To Landlord Approval. Washroom's Are Located In The Basement. Well Suited For Experienced Owner-Operators Or Hospitality Groups Seeking A Proven Downtown Location With Strong Sales, Long-Tern Lease Security, And Flexibility For Future Concept Positioning. (id:47351)
502 - 25 Grenville Street
Toronto, Ontario
New York State Of Mind At "The Gallery" On Bay.This Historic Podium, Dating Back To 1917 And Once Home To Jenkins' Antique & Art Galleries, Blends Classic Architecture With Contemporary Living In The Heart Of Toronto. This Suite Inspires From The Moment You Enter. Featuring Newly Updated Wood Floors (April 2025), Expansive Windows, Abundant Natural Light, And A Refined Kitchen And Bathroom, The Space Balances Comfort And Style. The Open-Concept Living And Dining Area Extends Into A Generous Den With Sliding Doors-Perfect For A Home Office.The Bedroom Offers A Double Closet And Convenient Access To A Four-Piece Bath. Ensuite Laundry And Thoughtful Built-Ins Elevate Everyday Ease. Hydro Is Included.Residents Enjoy Exceptional Amenities, Including A Gym, Squash Court, Rooftop Patio, And Concierge Service. Ideally Positioned Between Bay And Yonge Streets, This Prime Location Is Steps From The University Of Toronto, Hospital Row, The Eaton Centre, And A Wealth Of Shops, Cafés, And Restaurants. (id:47351)
1110 Route 900 E Route
The Nation, Ontario
**PLEASE NOTE, SOME PHOTOS HAVE BEEN VIRTUALLY STAGED** Welcome to this stunning rental nestled on a private property, offering a serene and peaceful setting. The main level features a beautiful dining and kitchen area, complete with a sit-at island-perfect for everyday living and casual entertaining. The bright living room is warm and inviting, highlighted by a cozy fireplace and a large window that fills the space with natural light. Convenience meets style with main-floor laundry and a chic mudroom with ample storage. Three well-sized main-floor bedrooms provide generous closet space, complemented by a spacious, modern bathroom. The unfinished basement offers ample storage space, catering to all your needs. Ideally located just a short drive from all amenities, this home offers the perfect balance of privacy, comfort, and convenience on a quiet and serene setting. (id:47351)
1775 Track Street
Pickering, Ontario
Urban Convenience Meets Country Charm! Custom Built by Builder Owner with potential to convert to 4 or 6 bedrooms if desired. Location Is Everything! Discover the perfect blend of peaceful country living and urban convenience in the heart of Claremont in Rural Pickering. This charming hamlet in North Pickering offers a serene, residential setting surrounded by lush natural landscapes. It's an ideal environment to unwind, recharge, and spend quality time with the ones you love. This home features over 3,800 sq ft of living space, including an open concept Family room with an impressive floor to ceiling Stone Fireplace. A huge Dining Area accommodates an expansive seating arrangement, while the open Kitchen features a Centre Island, spacious Pantry and direct access to a quieter Sitting - Breakfast room (easily converted to an Office!). The formal Entry opens to additional living spaces including a hexagon shaped nook ideal for use as a games room or art studio. Multiple entrances provide access to the stunning grounds. Upstairs an expansive Billiard Room awaits family entertainment, linked to the Guest Bedroom and full Bathroom. The Primary Suite is sure to impress, featuring a hexagon shaped sitting area and large ensuite Bathroom including a clawfoot soaker tub, large separate shower and built in storage. Everything You Need, Just Minutes Away. Claremont's unbeatable location places you just 30 minutes from Toronto, with quick access to Old Elm GO Station and Highway 407, making your commute effortless. Enjoy proximity to some of Ontarios top golf courses, scenic hiking trails, and year-round recreational activities. Whether you're teeing off at a nearby golf course, exploring beautiful trails, or enjoying winter sports, Claremont offers it all. And when you're ready for a change of pace, Torontos world-class dining, entertainment, and cultural attractions are just a short drive or train ride away from this charming country estate. (id:47351)
24 Moon Crescent
Cambridge, Ontario
Welcome to 24 Moon Crescent, Cambridge – a beautifully designed home located in the desirable Westwood Village Preserve community. Set on a unique pie-shaped lot, this newly built property is move-in ready! Featuring 4 bedrooms, 3.5 bathrooms, and multiple upgrades throughout, this home blends modern comfort with thoughtful design. The bright and airy open-concept layout seamlessly connects the kitchen, living, and dining areas – perfect for both everyday living and entertaining. The upgraded contemporary kitchen will feature sleek finishes and generous counter space, truly becoming the heart of the home. A versatile main floor bedroom offers flexibility for guests, a home office, or multigenerational living. Upstairs, you’ll find three spacious bedrooms and a cozy family room. The primary suite includes a private ensuite and a walk-in closet, while each additional bedroom offers ample closet space. The unfinished basement provides a blank canvas for your future plans – whether you envision a home gym, media room, or extra living space, the possibilities are endless. Located in a vibrant and family-friendly neighbourhood close to schools, parks, and shopping, 24 Moon Crescent is ready to welcome you home. (id:47351)
4372 Ontario Street
Lincoln, Ontario
Explore the charm of this gorgeous, recently renovated, two-story Victorian century home. Mature trees encircle the 66' x 165' lot, which is large enough to hold a garden, an in ground pool, a workspace, or a children's playhouse. Enjoy quick access to local amenities, highways, and downtown Main Street. Featuring an open concept layout boasting a side entrance/walk-out mudroom to the main floor. The main floor bedroom could potentially be turned into an office space. The entire home offers brand-new vinyl flooring, including the bedrooms, ceramic tiles in the bathrooms, Berber carpet on the staircase, and a contemporary touch of freshly coated paint. (id:47351)
37 Northumberland Street
Ayr, Ontario
Opportunity knocks... for those looking to get into the market, this home may be the project for you. Located steps away from Centennial Park, pond and downtown - this home has a fenced lot and parking for two cars. The home needs work and vision... but the rewards would certainly be worth it. Property is zoned Z6 and offers even more opportunity for those looking to combine business and residence. Immediate possession. (id:47351)
Lp5 - 270 Dufferin Street
Toronto, Ontario
Experience modern urban living at XO Condos by Lifetime Developments. This stylish 1 Bedroom + Den suite offers a functional layout with a versatile den/flex ideal for a second bedroom, home office, or guest space, along with two full bathrooms for added convenience. Featuring approx. 586 sqft of interior space plus a private balcony 54sqft, the suite is enhanced by soaring 9-ft ceilings, premium laminate flooring, a sleek contemporary kitchen with integrated appliances. Wrap-around floor-to-ceiling windows provide breathtaking panoramic views of the city and lake, filling the space with natural light. Enjoy exceptional building amenities including a gym, party room, media room, and think tank. Ideally located with the streetcar and TTC at your doorstep, steps to King Street shops and cafes, Liberty Village, the CNE, and the lakefront, with an easy 20-minute commute to the Financial District. (id:47351)
66 - 721 Lawrence Avenue W
Toronto, Ontario
Welcome to Midtowns by Wycliffe Homes - a beautifully maintained three-storey townhome offering over 1,250 sq. ft. of stylish living in one of Toronto's most convenient neighbourhoods. Designed with modern comfort and entertaining in mind, this home features a bright open-concept layout with hardwood flooring throughout. The contemporary kitchen boasts granite countertops, a custom backsplash, stainless steel appliances, a centre island, and a walkout to a private balcony-perfect for morning coffee or casual dining. Upstairs, you'll find three generously sized bedrooms, including a spacious primary suite with a private balcony retreat. The third-floor laundry room adds everyday convenience. Enjoy outdoor living on the expansive rooftop terrace, ideal for hosting or relaxing under the skyline. Complete with one parking space and a locker, this home combines function and style in an unbeatable location just minutes from Yorkdale Mall, Highway 401, the subway, shops, and restaurants. Urban living meets family comfort at its best. **Unit will be fully repainted and professionally cleaned** (id:47351)
1a - 51 Queen Street E
Brampton, Ontario
Perfect business opportunity! Four Corners Of Brampton! Excellent Exposure! Fully Renovated Corner Unit with 2 Entrances. Approximately 1200 Square Feet Divided Into Reception, Board Room, Kitchen and 2 Offices. 2 Parking spots. Allowed Many Uses. Heat Hydro Water And Hst In Addition To The Rental Rate. Would Suit Commercial Or Office Uses (id:47351)
130 Verobeach Boulevard
Toronto, Ontario
Welcome to this stylishly renovated DETACHED home, perfectly situated on a peaceful street steps from scenic Humber River walking and cycling trails. A standout feature is the impressive four-season family room at the rear of the home-crafted with premium finishes, all city permits and designed to bring in exceptional natural light year-round. The main floor showcases a modern open-concept layout, highlighted by a completely redesigned chef's kitchen with vaulted ceilings, custom cabinetry, quartz counters, under counter lighting, soft closing doors and drawers, a large island with seating, pantry storage, and contemporary lighting. The bright living and dining areas, also with vaulted ceilings, transition seamlessly into the sun-filled great room addition overlooking the private backyard and stone patio. Upstairs, you'll find three generous bedrooms and a well-appointed four-piece bathroom. The lower level offers above-grade windows, a spacious recreation area, an additional bedroom, abundant storage, and a stylishly updated three-piece bathroom with a walk-in shower. The crawl space is easily accessible and offers tons of space for additional storage. Located directly across from a playground and close to parks, Humber Pond, TTC, schools, and local amenities, this home provides convenience, comfort, and a coveted natural setting. A wide double private driveway with interlocking stone adds excellent parking options. (id:47351)
Main - 189 Timberlane Drive
Brampton, Ontario
Spacious All Brick 3 Br's Fully Fenced W/ Spacious Backyard. Good Sized Rooms With Large Windows Providing Lots Of Natural Light. Ensuite Laundry And 2 Parking Spaces Included. (id:47351)
94 Diane Drive
Orangeville, Ontario
4 Level Side Split in Great Family Location! 3 + 1 Bedroom & 2 Bath Home. Bright Eat-In Kitchen that Overlooks Spacious Family Room with Hardwood Floor & Walk Out to Large Private & Fully Fenced Backyard. Open Concept Dining/Living Rm with Hardwood Floor and Large Windows to the Front. Upper Floor with 3 Good Size Bedrooms, Linen Closet & Main 4pc Bathroom with Lg Vanity. Huge Primary with His & Hers Closets & Semi-Ensuite. Basement with Recreation Rm, Laundry/Utility Rm. Plus Plenty of Easy Access Crawl Space Storage. Great Property that Backs onto Well Maintained Lions Sports Park with Various Activities, Pavilion & Walking Paths. Close to Schools, Shopping, Downtown & Alder Recreation Centre. One Car Garage and Side by Side Parking for 2, Plus Backyard Storage Shed. Perfect Home for Do It Yourselfer, Add Your Own Personal Touches to Make It Your Own. (id:47351)
2408 - 330 Dixon Road
Toronto, Ontario
Upgraded open-concept 1-bedroom Upgraded open-concept 1-bedroom condo in the sought-after Kingsview Village community. This suite features a modern kitchen and bathroom with upgraded finishes, a functional and efficient layout, and convenient ensuite laundry. Enjoy the added peace of mind of 24/7 security in a well-maintained building. Ideally located close to all amenities, including Pearson Airport, schools, TTC transit, shopping, and major highways (401/427/400). (id:47351)
1285 Mineola Gardens
Mississauga, Ontario
A statement of luxury in prestigious Mineola. This custom estate sits on a rare half-acre ravine lot backing onto Cooksville Creek. Nearly 5,000 sq ft above grade, with soaring ceilings, custom details, and multiple walkouts to an oversized covered stone terrace. Chef's kitchen with professional-grade appliances, dramatic family room with floor-to-ceiling marble stone fireplace, and a primary suite overlooking the ravine with spa-inspired ensuite and custom walk-in. A seamless blend of elegance, privacy, and nature. This property places you within one of South Mississauga's most coveted communities. Just a short stroll to Lake Ontario and the shops and cafés of Port Credit, the neighbourhood blends prestige with convenience. (id:47351)
147 Dufferin Street
Orillia, Ontario
Welcome to this cute and cozy home located in Orillia's West Ward neighbourhood. This home has lots of natural light and plenty of potential for any first time buyer, or investment property. The backyard is large, private and fenced in. Ample storage in the dry unfinished basement. Within walking distance to Orillia's downtown, where you will find Shopping, Restaurants and Pubs. Close to the Orillia Hospital, and the Millennium Trail along the shores of Lake Couchiching. **EXTRAS** Roof was replaced 2021, Hot Water Tank Owned (id:47351)
Main - 41 Ravengloss Drive
Markham, Ontario
Fully Furnished 4 Bedroom Link In Superb German Mills Neighbourhood. Rarely Offered, Steps To Excellent Well Known Schools (German Mills P.S And Newly Built St Michael Academy). Renovated Kitchen, Open Concept Eat In Kitchen, Wood Floors, Large Master With Walk In Closet, Spacious Bedrooms. Prestigious German Mills Neighbourhood, Walking Distance To Tto, Parks, Shopping Mall And Minutes To 404. (id:47351)
104 Coppard Avenue
Markham, Ontario
Beautiful spacious walkup basement with separate entrance, 4 bedrooms with 2 full washrooms, rooms to be leased separately. $800/monthly per room without parking + shared washroom with the tenant in the other room (2 rooms share one washroom). or $850/monthly per room with one parking + shared washroom with the tenant in the other room (2 rooms share one washroom). Shared kitchen and ensuite laundry. Tenant has to pay 10% of all utilities including water, hydro, gas and hot water tank rental per room. Basement can be rented as a whole to a family as well at $2,800.00 + 40% of all utilities + 2 parking spaces on the driveway. Perfect for working professionals to live in a shared house or even for a small family. Walking distance To TTC from McCowan. Walking distance (Very Close) To Glen Public School. Very good neighbourhood to live and raise your kids, Close To Parks. (id:47351)
