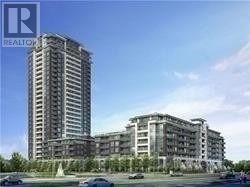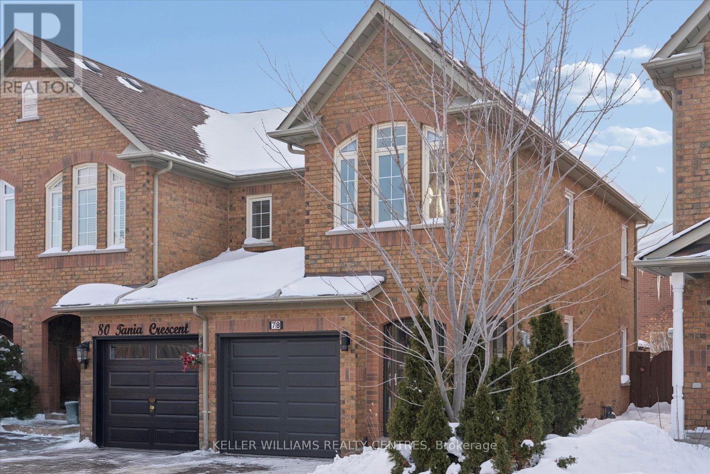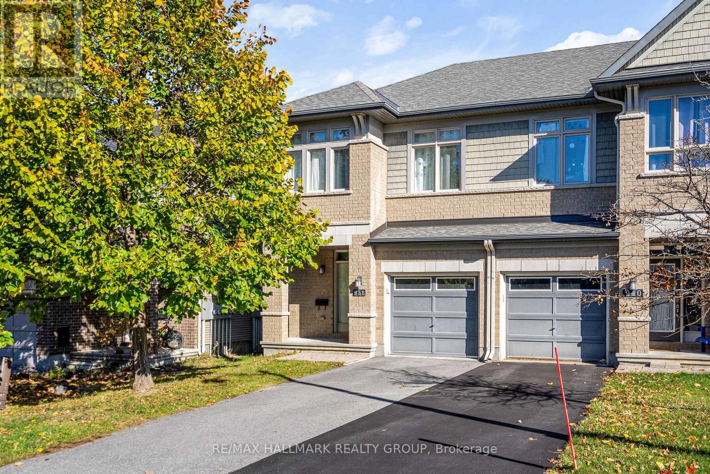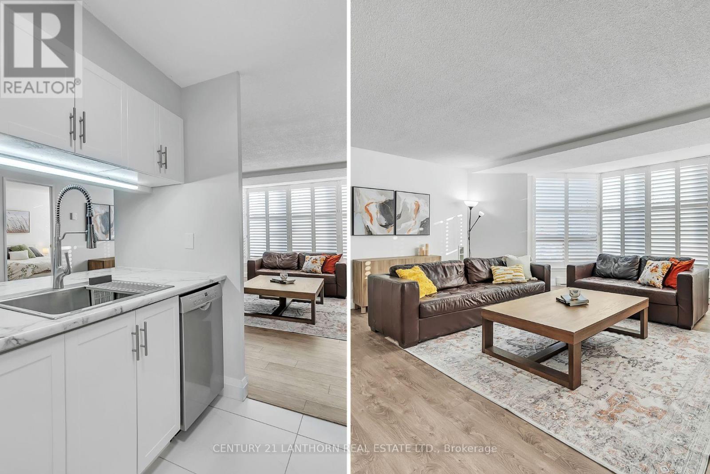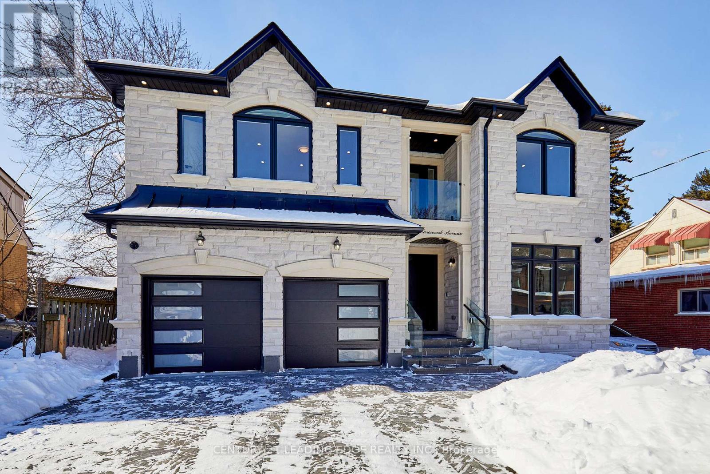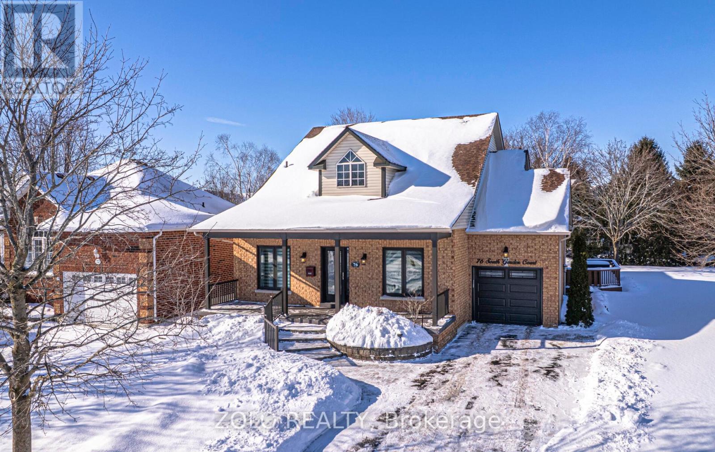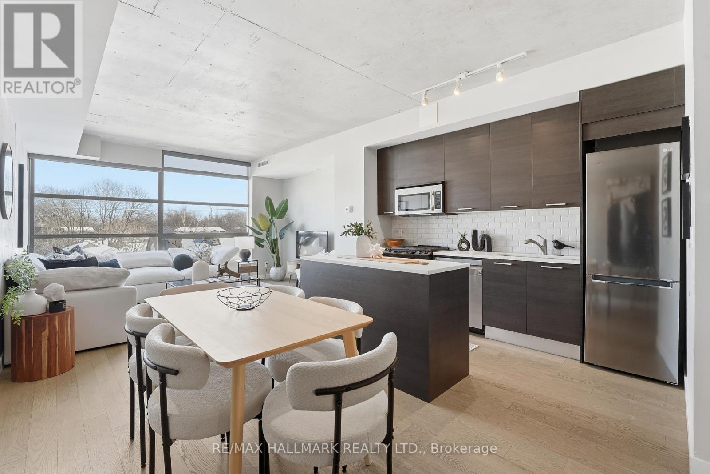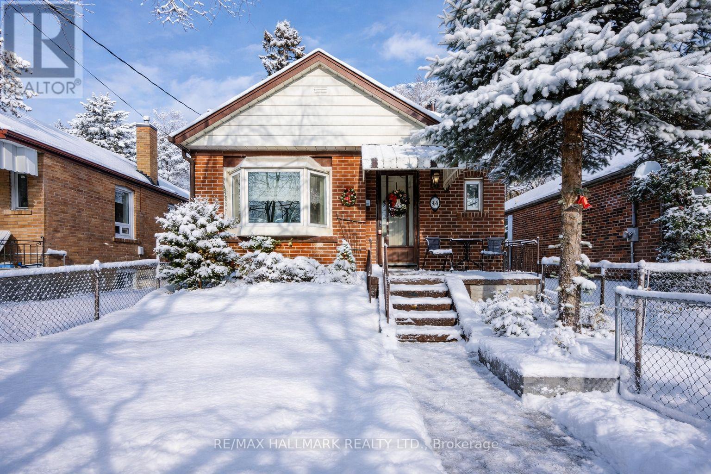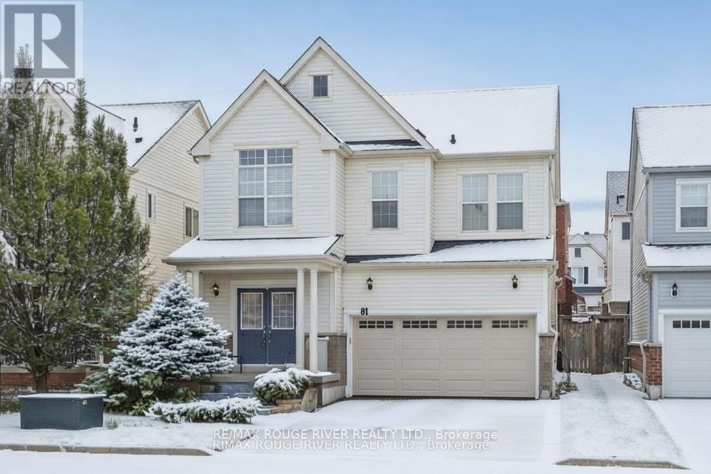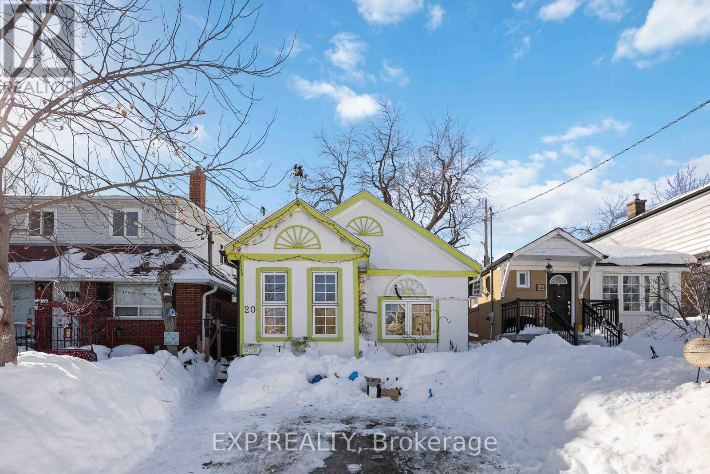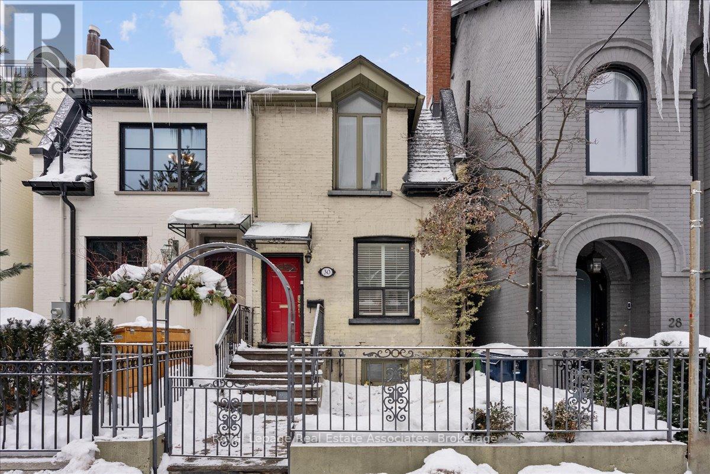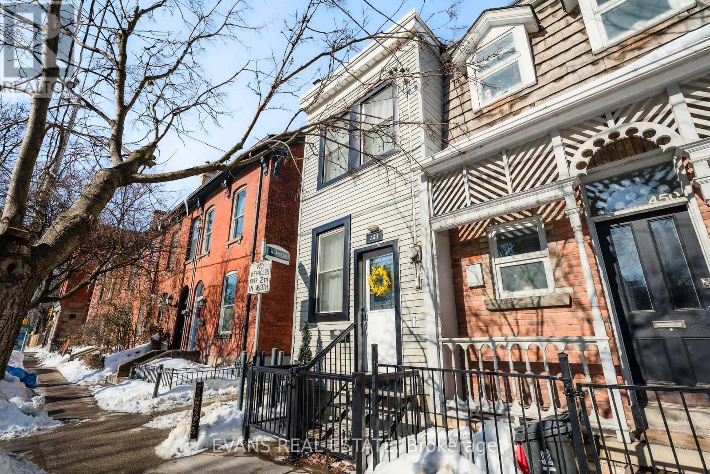710 - 25 Water Walk Drive
Markham, Ontario
Gorgeous, Modern, Luxury Markham Condo with 2 Bedroom,2 Bathroom, Rare 2 Parking and a Locker. Unobstructed Corner unit with upgraded kitchen and hardwood floor throughout. It's located conveniently near Hwy7/407/404, York University, Top Ranking school, no frills, Whole Food Supermarket, First Markham Place, Go Place , Restaurants and Banks. This unit is Well-maintained, Well-Kept and Well- Loved. Come and Check it out. (id:47351)
8 - 78 Tania Crescent
Vaughan, Ontario
((Offers anytime!)) Welcome home! This beautiful 3-bedroom, 3-bathroom, end-unit townhome, sits peacefully on a quiet park-side lot in the heart of Maple! An entirely bricked home with private enclosed backyard, landscaped two-car driveway, private garage with indoor access, surrounded by stunning gardens & greenery. Experience the luxury of a gourmet kitchen with elegant finishes, granite countertops and stainless-steel appliances. Equipped with open concept living & dining rooms, finished basement, upgraded en-suite, second bathroom and powder room, vaulted ceilings, large windows with endless natural light, and freshly painted throughout! Pride in ownership at it's best and upgrades where they matter most! See complete list of upgrades below. A great sense of community in neighbourhood! Perfect for any family, professionals, retirees, & outdoor enthusiasts. Mins to highway 400 & 407, Maple GO Station, Wonderland, Vaughan Mills, and Hospital. Steps to local schools, trails, restaurants, groceries & more! (id:47351)
938 Fletcher Circle
Ottawa, Ontario
Welcome to 938 Fletcher - where comfort meets style in this beautifully maintained Richcraft Addison END UNIT with a rare WALKOUT basement! From the moment you step inside, you're greeted with soaring 20-foot ceilings, rich hardwood floors, and an open, airy layout that truly stands out. The kitchen is designed to impress with upgraded cabinetry, stainless steel appliances, and plenty of workspace. The walkout lower level offers incredible flexibility - perfect as a family room, home office, gym, or entertainment zone. Upstairs, the bright and spacious primary bedroom features a walk-in closet and private en-suite, complemented by two additional well-sized bedrooms and a stylish 3-piece family bath. Located in the coveted community of Kanata Lakes, you'll enjoy top-rated schools, lush green spaces, golf, and every amenity just minutes away. This is the perfect blend of convenience, lifestyle, and value - all wrapped into one stunning home. (id:47351)
205 - 350 Front Street
Belleville, Ontario
Live where the city meets the river! This fully renovated 2-bedroom, 2-bath condo at McNabb Towers puts you right in the heart of Belleville's downtown - steps from cafs, restaurants, shops, seasonal events and the Moira River trail! Move-in ready with new flooring, modern lighting, and a show-stopping ensuite featuring a tiled walk-in shower, oversized vanity, and light-up mirror. Enjoy easy living with one included parking space, guest parking, and on-floor laundry. Relax on the landscaped patio or host friends in a cozy lounge. Small pets are welcome. If you're ready to downsize and upgrade your lifestyle, this downtown gem is the perfect place to land. Included in condo fees: Water, Building Maintenance and Insurance, Garbage/Recycling, One parking space and storage locker. (id:47351)
162 Harewood Avenue
Toronto, Ontario
Don't miss this exceptional custom-built Luxury Home located in the quiet & desired neighbourhood of Cliffcrest! Set on an impressive 50 x 140ft lot, this extraordinary property offers over 4,800+ sq. ft. of beautifully finished living space, combining modern design, natural beauty, & meticulous craftsmanship. Step inside to find soaring 9-ft ceilings, a bright open-concept layout, & high-end finishes on every floor. The designer custom kitchen features premium appliances, a full walk-in pantry, a bonus butler's pantry for seamless entertaining. The kitchen opens onto a covered porch overlooking a large backyard landscaped area with a fantastic tree canopy. Open to the kitchen is a warming & inviting family room with stunning Napoleon Electric Fireplace hung on a custom stone wall, finished carpentry, & a ceiling built-in speaker system for movie/sports nights. The second floor of this home offers 4 spacious bedrooms, with all 4 having ensuite bathrooms each with glass-enclosed showers & elegant tile work. The primary suite is a serene retreat with spa-quality finishes and private water closet room. The large double garage provides convenient home access, complemented by a 2.5-car-wide interlocked driveway combined with a custom stone border wall & small landscaped garden area accent. The custom stone-covered front porch features glass railings, pot lighting, & decorative hanging lanterns that enhance the home's impressive curb appeal. Smart home features include Cat6 hardwired connectivity, 200-amp electrical service, a security camera system & garage/soffit lighting. The basement offers a rough-in for a second kitchen & laundry area, ideal for an in-law or nanny suite. Located minutes from the Scarborough Bluffs, Lake Ontario, parks, trails, top-rated schools, & transit, this home offers the best of luxury living in one of Toronto's most desirable communities. Experience modern elegance & natural tranquility - this is Cliffcrest living at its finest. (id:47351)
76 South Garden Court
Scugog, Ontario
Welcome to Canterbury Commons, a highly sought after exceptional adult lifestyle community in the heart of Port Perry. This is the one you've been waiting for, the "Jefferson Model" over 2,000 sq ft meticulously maintained 2 +1 bedroom brick bungalow with finished basement situated on a premium corner, well treed lot with beautifully manicured gardens. The main floor offers 9' ceilings, hardwood flooring throughout and many modern updated features. Spacious and open concept living & dining room boasts a vaulted ceiling and a gas fireplace. Newly renovated Kitchen w/quartz counter top, ambient lighting and new appliances, includes an eat-in breakfast area with walk-out to a western exposure deck for enjoying the outdoors and motorized awnings for added shade. Generously sized primary bedroom complete with renovated 3PC ensuite and walk-in closet. Convenient main floor laundry room, recently redesigned with raised platform, new appliances and garage access. Finished Basement extends the living space featuring a rec room with 2nd fireplace, oak wet bar, workshop, finished storage room, 3rd bedroom and a 3pc bathroom. Fall in love with this bright bungalow featuring many recent upgrades, including new zebra blinds throughout main, triple pane windows in front and back rooms, front door, garage door, railings on porch, solar lighting on back deck and more! See attached feature sheet. Relax and Unwind on the covered front porch or enjoy the privacy in the backyard from rear neighbours with mature cedar hedges and professionally landscaped garden beds along the back of the property. Canterbury Common is a fabulous community with activities to join at the club house, a community pool and walking trails for strolls by the lake. Located steps from Lake Scugog, minutes from the charm of downtown Port Perry, adjacent to all the amenities this wonderful community has to offer. Restaurants, Shops, Waterfront Parks, Hospital and more! (id:47351)
305 - 90 Broadview Avenue
Toronto, Ontario
Gorgeous corner 1+1 loft with owned parking in one of the East End's most sought-after buildings, The Ninety. This functional, wide floor plan offers exceptional space for living, dining, and entertaining, perfect for enjoying your best life in one of Toronto's best neighbourhoods, Riverside/Leslieville. Hardwood flooring throughout. Stylish modern kitchen with gas range and island. Primary bedroom offers ample storage. The spacious den is large enough to serve as a guest bedroom or a generous sized home office.Soaring ceilings, excellent flow, and large glass windows with tons of natural light. The suite is very quiet, surrounded by concrete. Steps to The Broadview Hotel and everything Queen Street East has to offer - trendy shops, cafés, pubs, and top-rated restaurants. Enjoy a quick walk over the bridge to Corktown, the Distillery District, and St. Lawrence Market. With a 90 walk score, 99 Transit Score & 86 Bike Score this is urban living at its finest. (id:47351)
44 Freeman Street
Toronto, Ontario
Nestled in the heart of the charming Birchcliff Village, this delightful traditional bungalow radiates warmth and character, making it a true gem in the community. Upon entering, you are welcomed by a sun-drenched living and dining area, bathed in natural light that highlights the inviting broadloom carpeting-soft underfoot and cushy, it creates an atmosphere that instantly feels like home. The practical kitchen, thoughtfully designed for maximum efficiency, is an ideal space for whipping up delicious home-cooked meals or gathering with loved ones for casual breakfasts. The finished basement offers versatile additional living space, perfect for a cozy family room, a home office, or a play area for children. It features a bonus bedroom that comfortably accommodates guests or serves as a private retreat. Outside, the detached one-car garage is a practical addition, keeping your vehicle free from snow and the elements during the winter months and providing extra storage for outdoor equipment. The private backyard provides a peaceful environment, ideal for hosting guests or immersing yourself in the surrounding natural beauty. With Birch Cliff PS just a stone's throw away, excellent TTC access, Community Centre, the brand new Scarborough Gardens Arena and the stunning natural beauty of the bluffs within a short walk, this residence offers an ideal opportunity to create a lasting home. Imagine strolling scenic trails while having the convenience of urban living at your fingertips. This home truly embodies the perfect blend of community, nature, and accessibility, making it an inviting choice for anyone looking to settle down. (id:47351)
81 Vanguard Drive
Whitby, Ontario
Welcome to this beautifully cared-for 4-bedroom home located in a sought-after, family-friendly neighbourhood. Featuring a well-designed floor plan and generously sized rooms throughout, this home offers both comfort and everyday functionality. Pride of ownership is evident from the moment you step inside, with thoughtful updates and meticulous maintenance throughout.The open-concept main floor includes a formal dining area and a bright, spacious living room filled with natural light. The kitchen is designed for both style and function, complete with quartz countertops, pot lights, a large centre island, and ample cabinetry. Upstairs, the primary bedroom serves as a relaxing retreat with a 4-piece ensuite and double closets, while three additional spacious bedrooms, another full 4-piece bathroom, and newer carpeting complete the second level.The finished basement provides excellent additional living space with two large recreation areas and plenty of storage. Step outside to enjoy a private backyard featuring a deck and gazebo - perfect for relaxing or entertaining. Additional highlights include a main floor laundry room and convenient access to the garage. Ideally located close to schools, parks, and everyday amenities, this move-in-ready home is ready to welcome its next owners. (id:47351)
20 Preston Street
Toronto, Ontario
***PRIME LOCATION*** TRULY UNIQUE****. A rare cottage-in-the-city offering charm, flexibility, and serious potential. Ideal for homeowners, investors, or multi-generational living, this property features two separate living spaces: a self-contained studio and a two-bedroom apartment. The 162-ft deep, fully fenced lot is perfect for relaxing, entertaining, or enjoying peaceful outdoor time-a true gem in the heart of the city. Recent upgrades include new windows, two independent heat pumps, and a tankless water heater, providing year-round comfort and improved energy efficiency. Perfectly located just minutes from Lakeshore, Highview Park, and schools, with easy access to the beach, Scarborough GO, subway, the Bluffs, and a vibrant mix of shops, cafés, and restaurants. (id:47351)
30 Belmont Street
Toronto, Ontario
Real estate is about LOCATION and 30 Belmont is a rare opportunity to own a freehold property in one of the city's most coveted neighborhoods. Step inside to sun-drenched rooms framed by elegant hardwood floors, soaring 9 foot ceilings, and unique crown moulding that elevate the main floor. French doors open to a private deck ideal for lively gatherings or quiet mornings in a backyard oasis rarely found in the heart of the city. Upstairs, discover a generous walk-in closet and a charming Juliette balcony off the second bedroom. The finished basement boasts a newly renovated bathroom with contemporary finishes and thoughtful touches. Just steps to transit, Ramsden Park, fine dining and all the energy Yorkville brings. Move in ready, brimming with character and irresistible charm, 30 Belmont is poised to captivate its next owner. Street permit parking available ~ $25.07 month. (id:47351)
448 Gerrard Street E
Toronto, Ontario
Set within the historic Cabbagetown, this move-in-ready home offers a rare opportunity to enjoy true city living without the compromises of high-rise life. A perfect urban pied-à-terre, it features two bedrooms, updated kitchen & bath, beautiful high ceilings, skylight, and a finished basement ideal for storage or flexible use. Step out to a private deck - your own special outdoor escape tucked into one of Toronto's most historically significant neighbourhoods. Surrounded by tree-lined streets and classic architecture, this home places you moments from transit, neighbourhood restaurants, shops, bike lanes, and trails, as well as the Pam McConnell Aquatic Centre, Riverdale Farm, and the scenic ravines of the Rosedale Valley. An appealing alternative for those looking to simplify, avoid monthly fees, and enjoy the independence and character that only a unique city home can offer. This one needs to be seen in person. Reach out to book a personal viewing! (id:47351)
