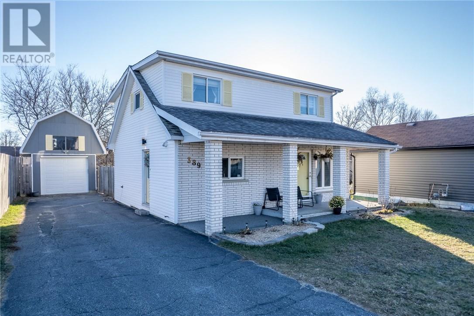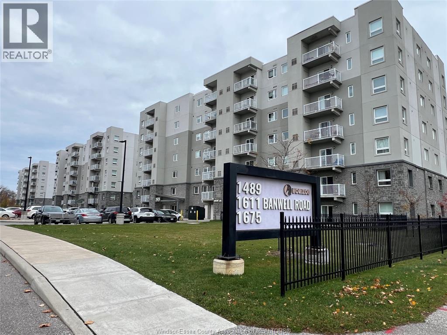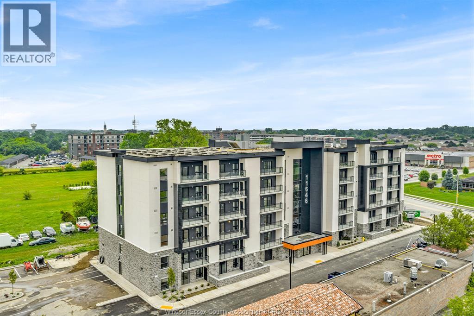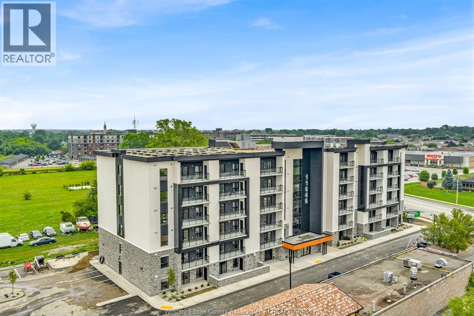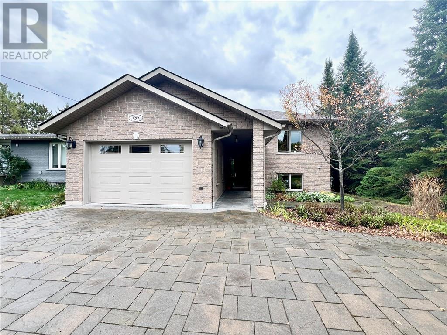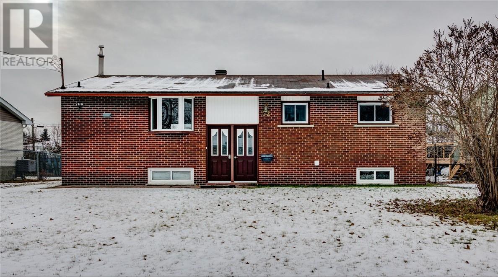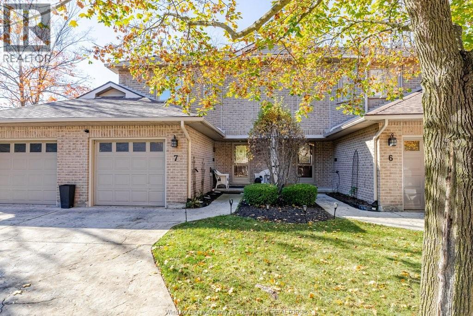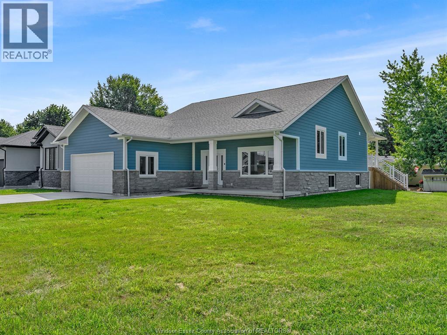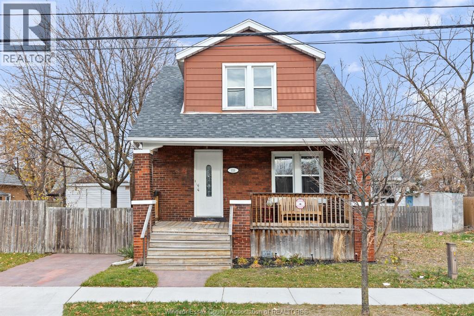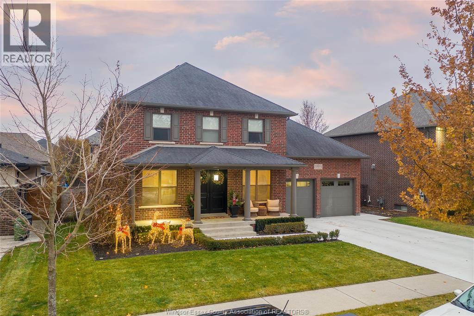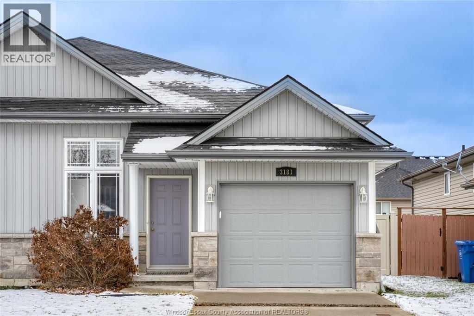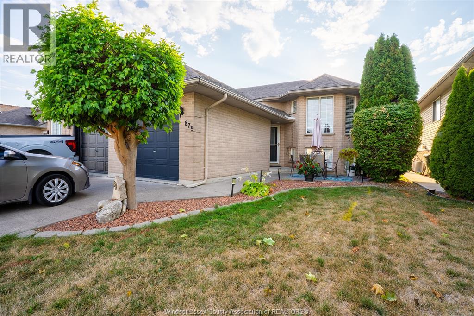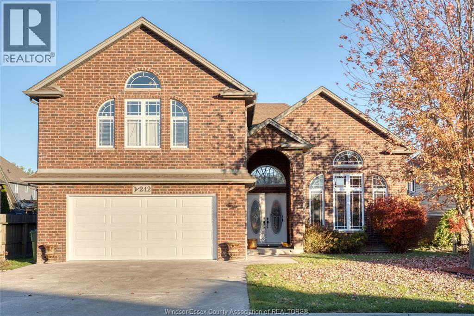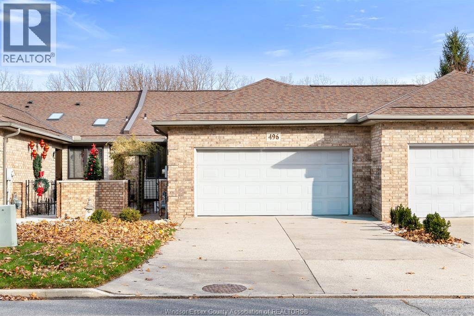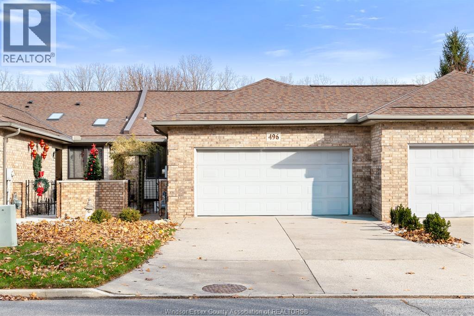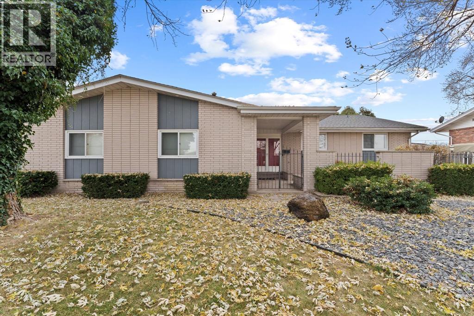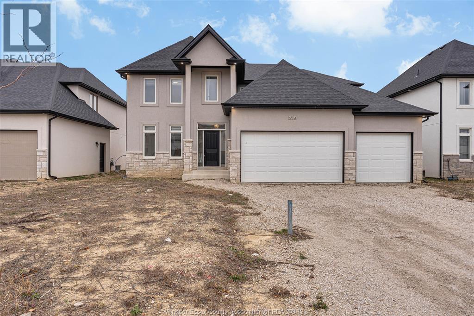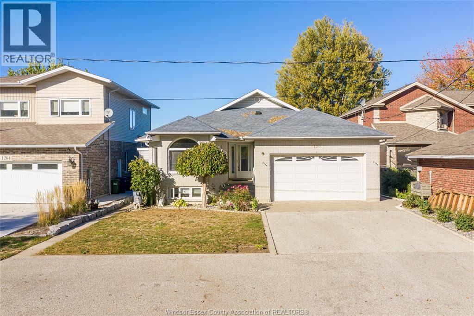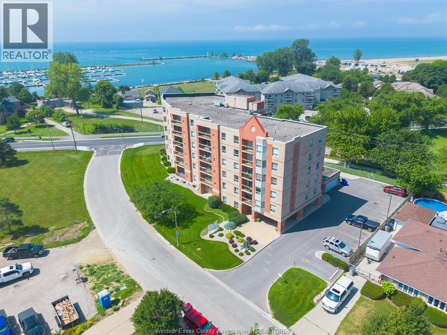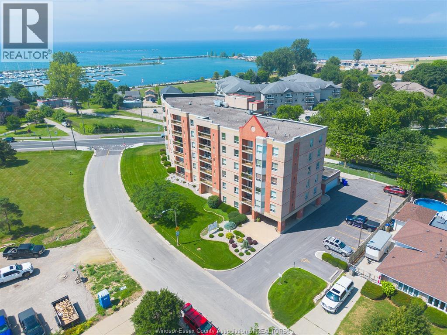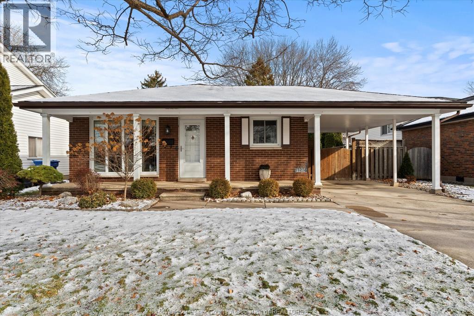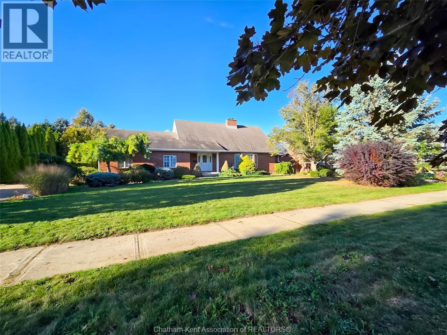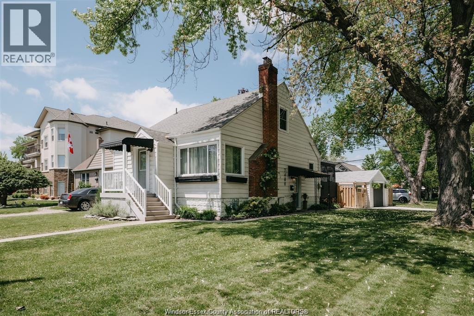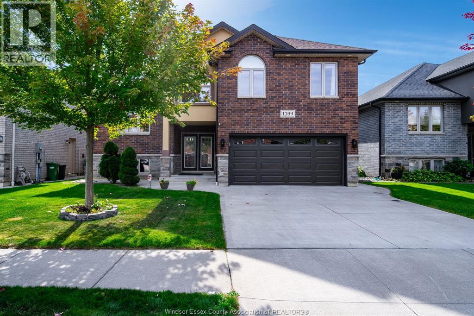389 Algoma Street
Espanola, Ontario
Welcome to this spacious and functional 4+1 bedroom, 2 bathroom family home—designed to give everyone their own space while still bringing the whole family together. The main floor features a convenient bedroom that could be a great office space, a practical 3-piece bathroom, a modern kitchen, and generous living areas with plenty of storage throughout. Upstairs, you’ll find three well-sized bedrooms, including a primary bedroom with the walk-in closet you’ve been dreaming of, plus a 4-piece bathroom for added convenience on the top level. The lower level offers even more versatility with a finished rec room, a separate spacious laundry/utility room, and an additional storage room/work area. There’s also a flexible extra room that can function as a bedroom, play room, or cozy retreat, depending on your needs. The layout is ideal for busy families, offering comfort, privacy, and great flow. Step outside to a fully fenced backyard, perfect for pets, play, and making memories. The detached garage with loft adds even more possibilities—use it as a hangout spot, home office, workshop, or extra storage. A warm and inviting home with space for everyone, move-in ready and full of potential. Book your showing today, you won’t want to miss this one! (id:47351)
1675 Banwel Unit# 203
Windsor, Ontario
Experience luxurious living in this 824 sq. ft. 1-bedroom, 1-bathroom Horizons condo featuring an open-concept layout with a modern kitchen, breakfast bar, living and dining area, high-end stainless steel appliances, quartz countertops, and vinyl flooring. Enjoy abundant natural light from large windows and sliding glass doors leading to your private balcony with a beautiful tree-lined view. Additional highlights include in-suite laundry and one outdoor parking space. The building offers exceptional amenities, including a commercial-grade fitness centre, yoga studio, party room, and secured entry. Ideally located next to Elizabeth Kishkon Park, backing onto green space and walking trails, and close to bus stops, restaurants, banks, schools, NextStar, EC Row Expressway, 401 and Airport. Rent is $1,800/month plus utilities. Application with credit check, employment verification, and first and last month’s rent required. (id:47351)
11646 Tecumseh Road Unit# 210
Tecumseh, Ontario
East Windsor’s newest luxury apartment-Banwell Court by Horizons. featuring M-design, P-finishes, and unbeatable location. This 1060 sqft unit offers bright open layout with 2BR,2BR,stylish Ki, L-LR, DR,in-suite laundry. Finished with luxury vinyl flooring,quartz countertops, stainless steel Whirlpool appliances, and balcony/patio. Building Amenities fitness RM,party RM, gaming lounge, 2 elevators, garbage chutes/floor, WIFI and Storage lockers available for purchase. Sub-metered utilities, geothermal heating /cooling, and energy-efficient designs ensure comfort and cost savings year-round. Next to Metra, Shoppers, near bus stops, medical F, restaurants, parks, banks, schools, and major employers such as NextStar,Amazon,New hospital,and Ninth Group,Quick access to EC Row Express,Hwy 401,and Airport.70+ units available(L1–L6)with v-layouts and price. Rent starts from $2,300/month plus utilities. Fully furnished, utilities and internet-included options available for additional fee. Photos may not be exactly as shown. Application with credit check, employment verification, and first and last month’s rent required. (id:47351)
11646 Tecumseh Road Unit# 305
Tecumseh, Ontario
East Windsor’s newest luxury apartment-Banwell Court by Horizons. featuring M-design, P-finishes, and unbeatable location. This 742 sqft unit offers bright open layout with 1BR,1BR,stylish Ki,L-LR, DR,in-suite laundry. Finished with luxury vinyl flooring,quartz countertops, stainless steel Whirlpool appliances, and balcony/patio. Building Amenities fitness RM,party RM, gaming lounge, 2 elevators, garbage chutes/floor, WIFI and Storage lockers available for purchase. Sub-metered utilities, geothermal heating/cooling, and energy-efficient designs ensure comfort and cost savings year-round. Next to Metra, Shoppers, near bus stops, medical F, restaurants,parks,banks,schools,and major employers such as NextStar,Amazon,New hospital,and Ninth Group,Quick access to EC Row Express,Hwy 401,and Airport.70+ units available(L1–L6)with v-layouts and price. Rent starts from $1,850/month plus utilities. Fully furnished, utilities and internet-included options available for additional fee. Photos may not be exactly as shown. Application with credit check, employment verification, and first and last month’s rent required. (id:47351)
527 Ester Street
Sudbury, Ontario
Absolutely stunning custom-built 4-bedroom bungalow on a quiet cul-de-sac in the South End. This one-owner home showcases quality craftsmanship throughout, featuring engineered oak hardwood across the main level and a gorgeous custom kitchen with granite counters and a large island. The fabulous foyer opens to a bright, sun-filled living space with large south-facing triple-glazed windows that flood the home with natural light while maximizing energy efficiency. Designed for superior comfort and performance, this double-wall, super-insulated, ICF-constructed passive solar home delivers year-round warmth, quiet, and remarkable energy savings. The lower level is fully finished with a bright family room, two additional bedrooms, a full bathroom, and a finished laundry room. Step outside from the upper level to a professionally landscaped, easy-care backyard that backs onto protected conservation land — offering a true connection to nature in every season. Striking curb appeal, a beautiful stone façade, and a circular driveway complete the picture — because why back up when you can keep moving forward? Better than new and shows like a dream — a rare opportunity to own a thoughtfully engineered home that blends beauty, efficiency, and timeless design. (id:47351)
52 Abbe Street
Chelmsford, Ontario
Perfectly situated close to all major amenities and tucked away in a quiet, family-friendly neighbourhood, this beautifully maintained home offers exceptional comfort, functionality, and charm. The bright upper level features three spacious bedrooms, a full bathroom, and an inviting open-concept kitchen and dining area next to the living room that flows seamlessly onto your private deck - ideal for entertaining or enjoying peaceful mornings outdoors. The fully finished lower level adds valuable living space, offering a warm and cozy rec room, a bathroom. Well cared for and move-in ready, this home provides the perfect blend of convenience and relaxation for today's modern family. (id:47351)
70 Glenroy Unit# 7
London, Ontario
Don't miss out on this well kept 3 bedroom, 3 full and 1 half bath 2 storey townhome style condo! Kitchen, baths, furnace, A/C and roof redone in the past 6 years! 2 min from HWY 401, surrounded by walking trails, in a fully developed area of London! Featuring over 1600 sq above grade plus a full finished basement with a wet bar, gas fireplace and full bath! Extra long drive with room for 2 vehicles - a bonus compared to other neighbouring homes! Condo fees include grass and snow maintenance, roof, windows and doors! (id:47351)
157 Gloucester Drive
Essex, Ontario
HEART OF WINE COUNTRY. CUSTOM BUILT BY THE OWNER WITH OVER 3,000 SQ FT. OF PREMIUM FINISHED LIVING AREA. APPROX. 1750 SQ. FT. ON MAIN FLOOR WITH 9 FT. CEILINGS, 3 BEDROOMS & 2 BATHS. FULLY FINISHED LOWER-LEVEL OFFERING 2 ADDITIONAL BEDROOMS, FULL BATH & FAMILY ROOM WITH WET BAR. LARGE COVERED FRONT PORCH & 23 X 12 COVERED REAR DECK. JAMES HARDY SIDING & STONE LOOK EXTERIOR. ALL FLOORING & COUNTER SURFACES ARE PREMIUM PRODUCTS, CUSTOM HAND BUILT CABINETRY, LOWER LEVEL INSULATED/FULLY SEALED WITH SPRAY FOAM INSULATION TO RIM JOISTS, MULTIPLE LED CEILING & EXTERIOR LIGHTS, WIRED FOR RING SECURITY SYSTEM, KEHL WINDOWS, LARGE LOT. ASK ABOUT FEATURE & PRODUCT DESCRIPTIONS. (id:47351)
936 Arthur
Windsor, Ontario
This bright and inviting home has all the essentials! A charming spacious covered front porch for morning coffee. A large foyer at the front door features a stunning wood staircase. The spacious main floor includes a sun-filled living room, dedicated dining area, well-appointed kitchen, and a convenient half bath. Gleaming newly refinished hardwood floors flow throughout the entire home. The upper level offers three bedrooms, two walk-in closets, an electric fireplace, and a full bathroom. A main floor patio door opens to a cozy private deck overlooking the large, fully fenced yard with cement patio, storage shed, and garage. Full basement for tons of storage and laundry. Updates include newer vinyl windows. roof and furnace approximately 8 years old, central air approx. 4 years old, and copper plumbing. Entire home freshly painted. All 5 appliances included! Situated in a great family neighborhood, this home blends comfort, character, and practical upgrades move-in ready and easy to enjoy. (id:47351)
6186 Silver Maple
Lasalle, Ontario
Beautifully updated 2-storey brick home with premium finishes, a spacious layout, and a resort-style backyard. Features a luxury primary suite, finished basement, two gas fireplaces, stainless steel appliances, and full security system. Enjoy an inground heated saltwater pool, covered patio, outdoor kitchen rough-ins, new driveway, and landscaped, fully fenced yard. Located minutes from Windsor Crossing outlet , major highways and , in a quiet, family-friendly neighbourhood. (id:47351)
3181 Seville Avenue
Windsor, Ontario
WELCOME TO THIS COZY, WELL MAINTAINED, MOVE IN READY SEMI-DETACHED IN DESIRABLE EAST END LOCATION. OPEN CONCEPT MAIN FLOOR FEATURING, 2 SPACIOUS BEDROOMS, 2 FULL BATHS & A LARGE WALK OUT SUN DECK. BASEMENT IS UNFINISHED AND READY FOR YOU TO CONVERT YOUR NEXT LEISURE PROJECT. CLOSE TO NEXTSTAR BATTERY PLANT, EASY ACCESS TO HIGHWAY, PARKS, SCHOOLS AND SHOPPING. (id:47351)
879 Michael
Tecumseh, Ontario
A DELIGHTFUL 2+2 BEDROOMS, 2 BATH, FREEHOLD SEMI-DETACHED RAISED-RANCH HOME, NESTLED IN ONE OF TECUMSEH'S MOST DESIRABLE NEIGHBOURHOODS, PERFECT FOR YOUNG FAMILIES OR DOWN-SIZING! THIS WELL-MAINTAINED PROPERTY FEATURES OPEN CONCEPT LIVING, DINING & KITCHEN AREA FILLED WITH NATURAL SUNLIGHT ATTACHED SINGLE GARAGE, FULL FINISHED LOWER LEVEL INCLUDES SPACIOUS FAMILY RM, 2 BEDROOMS, FULL BATH, WALK-OUT GRADE ENTRANCE & FENCED BACKYARD. UPDATES INCLUDE NEWER ROOF (3 YRS OLD), A/C, FURNACE (2 YRS OLD) AND OWNED TANKLESS HOT WATER TANK. ENJOY THE CONVENIENCE OF TECUMSEH CITY AMENITIES; SCHOOLS, RESTAURANTS, SHOPPING & THE EXPRESSWAY. (id:47351)
242 Donald Crescent
Belle River, Ontario
WELCOME TO NICELY FINISHED RAISED RANCH W/BONUS RM. FEATURES BEAUTIFUL DOUBLE DOOR ENTRANCE, VAULTED CEILINGS AND HARDWOOD FLOORS IN LIVING RM. ALSO FEATURES STUNNING UPGRADED OVERSIZED KITCHEN W/CATHEDRAL CEILINGS, STAINLESS APPLIANCES, PATIO DOORS TO LRG DECK, LRG MASTER SUITE W/W-IN CLST & 4 PCE ENSUITE BATH. MAIN LVL PANTRY RM & LAUNDRY RM, FINISHED BSMT W/FAM RM, 2 MORE BDRMS & BATH (ALL 3 BATHS ARE 4 PIECE) . NEW BASEMENT FLOORING NEW PAINT LOTS OF OTHER UPGRADES DONE RECENTLY, GREAT HOME IN A GREAT AREA. (id:47351)
496 Martinique Avenue
Windsor, Ontario
Perfectly located near the Ganatchio Trail and Windsor’s beautiful waterfront, this move-in ready 2 bedroom, 2 bathroom townhome features a bright living room with a cozy fireplace, beautiful kitchen/dining area, and a primary bedroom with its own ensuite. Enjoy the convenience of main floor laundry and a nice rear patio overlooking the backyard -ideal for relaxing or entertaining. With low-maintenance living and a sought-after Riverside location close to scenic walking and biking routes, this home offers comfort, convenience, and easy living. Call Team Brad Bondy! (id:47351)
496 Martinique Avenue
Windsor, Ontario
Perfectly located near the Ganatchio Trail and Windsor’s beautiful waterfront, this move-in ready 2 bedroom, 2 bathroom townhome features a bright living room with a cozy fireplace, beautiful kitchen/dining area, and a primary bedroom with its own ensuite. Enjoy the convenience of main floor laundry and a nice rear patio overlooking the backyard -ideal for relaxing or entertaining. With low-maintenance living and a sought-after Riverside location close to scenic walking and biking routes, this home offers comfort, convenience, and easy living. Call Team Brad Bondy today! (id:47351)
1545 Golfview
Lasalle, Ontario
Welcome to 1545 Golfview Dr. This beautiful ranch-style home in the desirable LaSalle neighborhood offers a perfect blend of comfort and style. Features 3 bedrooms, 1.5 bathrooms 2 car garage, In ground pool. The open-concept layout features a stylish kitchen equipped with maple cabinets, granite countertops, and a breakfast bar leading to a cozy sunken living room highlighted by a stunning two-sided natural fireplace.Step outside to your backyard oasis w/in-ground pool, providing a serene retreat with no rear neighbours. The fully finished basement extends your living space, featuring a custom-built bar, a large family room with a gas fireplace, a separate office/playroom, and a spacious laundry room. This home is perfect for family living and entertaining, with its convenient location near amenities, golf courses, and nature trails. Flexible possession is available, making it easy Seller may accept or decline any offers. Contact us today for more info & to book a private tour! (id:47351)
219 Cowan Court
Amherstburg, Ontario
Welcome to 219 Cowan in the heart of Amherstburg beautiful 2 storey house with 4 bedroom and 4 bath with quartz countertop in the kitchen and washroom, with walk-in pantry and hardwood flooring on the main and primary bedroom. And lots of upgrades with 3 car garage. Priced at $889,900 this home is an exceptional opportunity. Don't miss out on this incredible house, priced to sell. (id:47351)
1266 Shoreline Avenue
Lakeshore, Ontario
Here's your canvas to turn your waterfront dreams into a reality! This charming full brick ranch offering panoramic views of Lake St. Clair features 4+2 bedrooms, 3 full baths, a grand formal dining room, hardwood floors throughout, quality oak trim and cabinetry, and a sunken living room with a wet bar perfect for entertaining. The basement features a separate apartment which is currently tenanted for $1500/month offering immediate rental income or the option for multi-generational living. The attached 2 car garage offers the rare feature of an underbody pit that doubles as a grade entrance, perfect for a mechanic or car enthusiast. The lake life is calling, and here is a tremendous opportunity to make this income-generating waterfront property yours! (id:47351)
99 Robson Road Unit# 303
Leamington, Ontario
NO CONDO FEES, FOR 1 YEAR! Experience easy waterfront living at Riviera Towers in this beautifully updated 2-bedroom, 2-bath condo. Enjoy quartz countertops in the kitchen, luxury vinyl flooring throughout, and a spacious primary suite with walk-in shower and ensuite bathroom. The second bath offers a full tub/shower, and the laundry room features custom cabinetry with a modern quartz-look counter. Fresh paint and meticulous care make this unit truly move-in ready. Relax on your balcony with views of Lake Erie and the morning sun to the east. Enjoy the convenience of underground parking, a well-managed building, and a strong condo board. Condo fees include water, building insurance, exterior maintenance, gym, and party room—providing a worry-free lifestyle. Close to marina, beaches, parks, and shops. (id:47351)
99 Robson Road Unit# 303
Leamington, Ontario
NO CONDO FEES, FOR 1 YEAR! Beautifully updated 2 bed, 2 bath waterfront condo at Riviera Towers. Enjoy quartz countertops, luxury vinyl flooring, custom laundry cabinetry, and a walk-in shower in the ensuite. Balcony offers stunning views of Lake Erie and morning sun from the east. Secure underground parking, strong condo board, and low-maintenance living. Condo fees include water, insurance, gym, and party room. Immediate possession—move in and enjoy carefree living by the lake! (id:47351)
1290 Janisse
Windsor, Ontario
Move right into this beautifully maintained 3-level back split in the heart of desirable Riverside, offering minimal stairs and a functional layout ideal for young families, retirees, or anyone seeking comfortable one-of-a-kind living. Located in a well-established neighbourhood steps from two fantastic parks—Realtor Park and Tranby Park—with the entrance to Realtor Park conveniently right across the street. This inviting home features 3 bedrooms, 1.5 bathrooms, a bright and spacious living room, and a cozy family room with a gas fireplace on the lower level—perfect for relaxing or entertaining. The main-floor half bathroom adds an extra layer of convenience for busy households. Enjoy a fully fenced backyard with plenty of room for kids, pets, gardening, and outdoor gatherings. The large carport includes a direct door into the kitchen, making unloading groceries effortless. Located close to shopping, restaurants, schools, and amenities, this home sits in one of Windsor’s most family-friendly and walkable areas. Truly a wonderful opportunity to own in highly sought-after Riverside. Call today to view! (id:47351)
70 Braemar Boulevard
Chatham, Ontario
First time available since built in 1992...situated in Southwest Chatham near golf, shopping, schools and 401 access. This home is spacious with well over 2000 square feet. Three bedrooms, three baths, full basement with loads of opportunity to finish to your needs and desires. Large two car garage and private rear yard with deck from the kitchen with all appliances included. Formal dining, family room, living room and office space. It's definitely worthy of your attention...let's take a look and see if it fits your needs and lifestyle. Call now. (id:47351)
7480 Wyandotte Street East Unit# Lower
Windsor, Ontario
7480 Wyandotte St E – Lower Level for Rent Welcome to this bright and spacious 2-bedroom, 1-bath lower-level unit located in a quiet, family-friendly neighbourhood. The unit features a private entrance, in-suite laundry, and one driveway parking space for your convenience. Enjoy being just steps from the waterfront, with beautiful walking trails and close access to shopping, schools, and public transit. Tenant Requirements: Applicants must provide a credit check, recent pay stubs, and an employment letter. (id:47351)
1399 Cancun Street
Windsor, Ontario
Welcome to this spacious and exceptionally well-maintained detached raised ranch, ideally located in one of South Windsor's most desirable neighbourhoods. Featuring 6 bedrooms and 3 full bathrooms, this impressive home offers the perfect blend of space, comfort and modern living-ideal for large or growing families. The main floor showcases a bright and open-concept living and dining area, complemented by high-end lighting and elegant finishes throughout. The modern kitchen is equipped with a center island, pantry and plenty of cabinet space. This level also includes three generously sized bedrooms and a full bath. Upstairs, you'll find a spacious bonus master bedroom featuring a private ensuite with a relaxing Jacuzzi tub and a walk-in closet. The fully finished lower level complete with a grade entrance, cozy family room with fireplace, second full kitchen, bar area, two additional bedrooms and a full bath - an excellent setup for an in-law suite or income potential. Additional upgrades include: ceiling fans in three bedrooms, built-in storage in the garage and laundry room. You're steps away from Talbot Trail School, parks & shopping centres. (id:47351)
