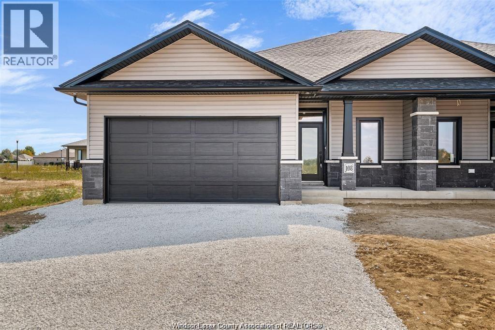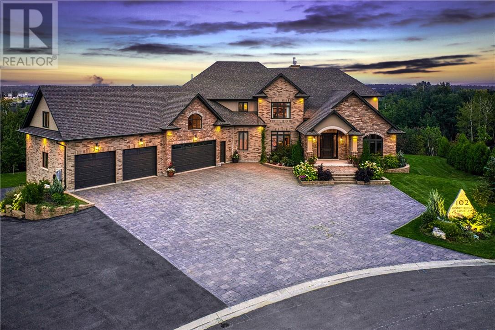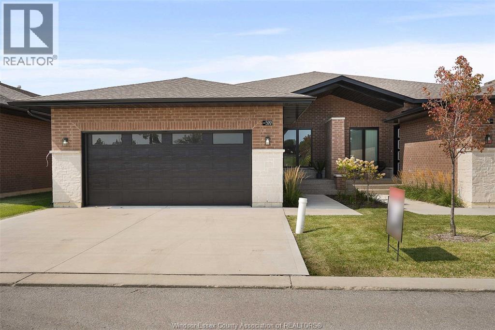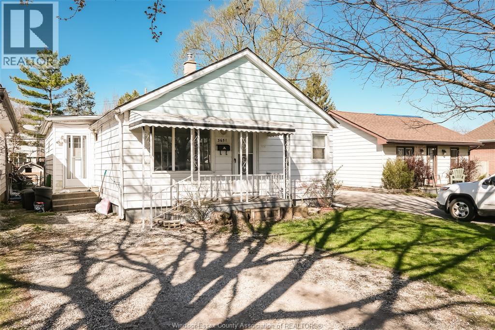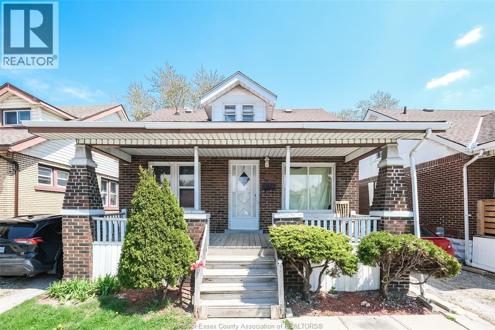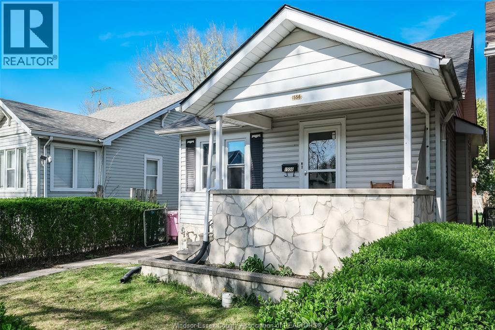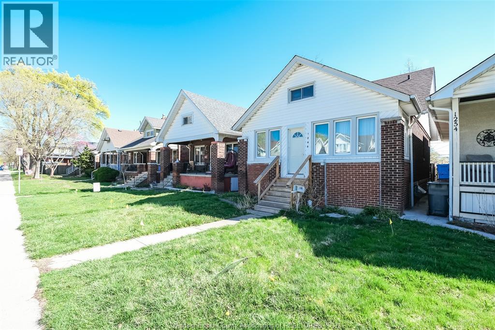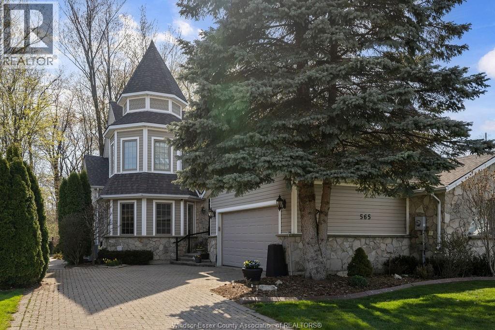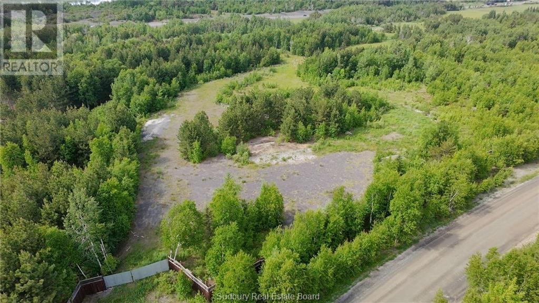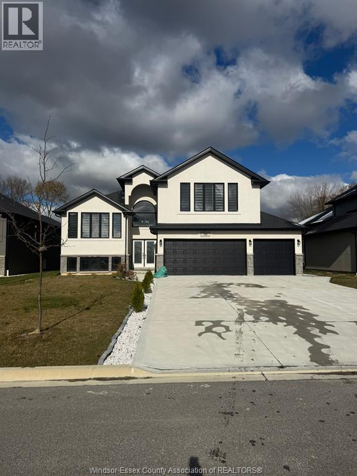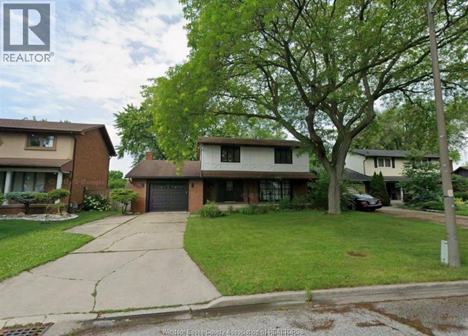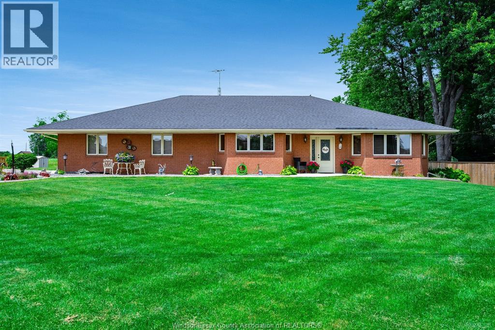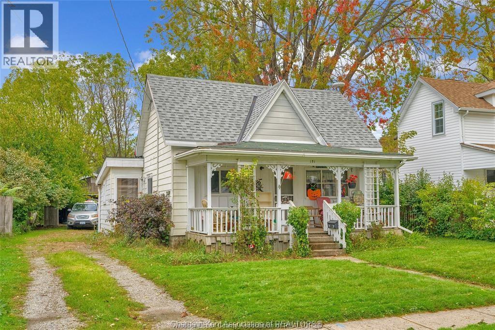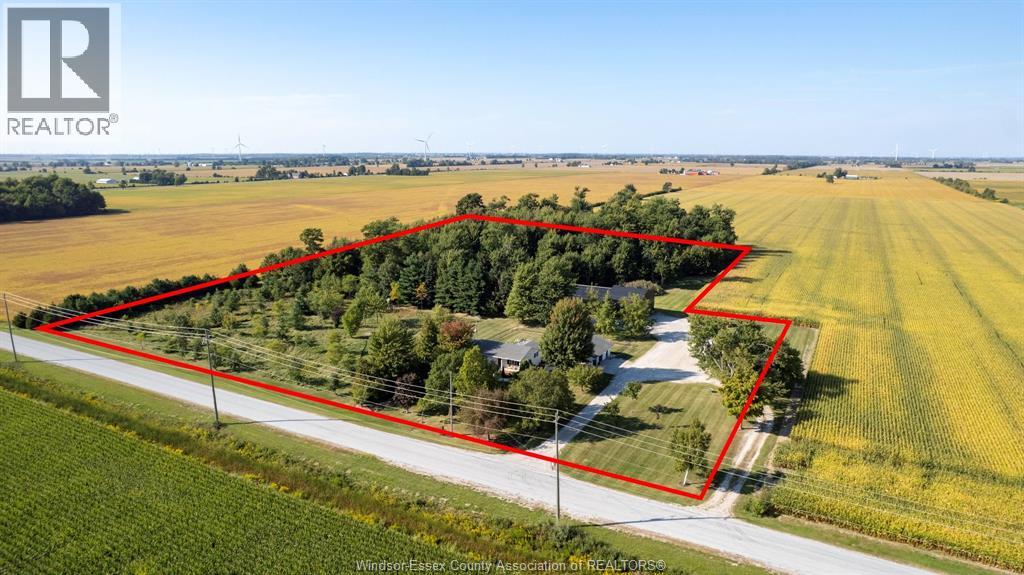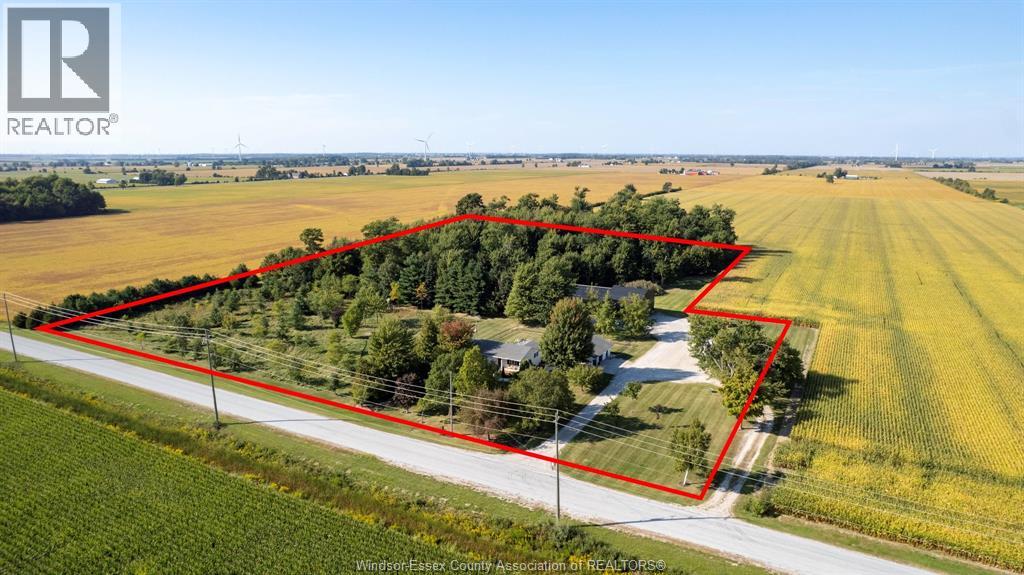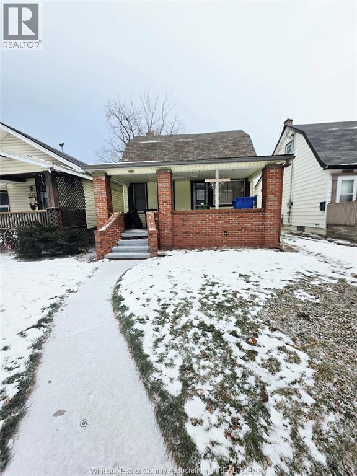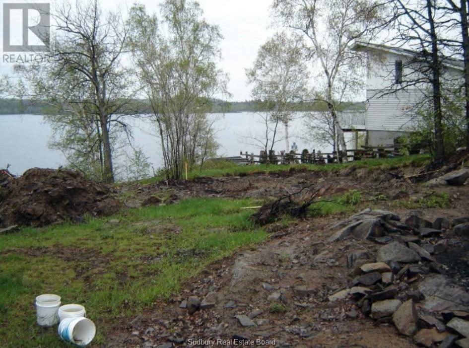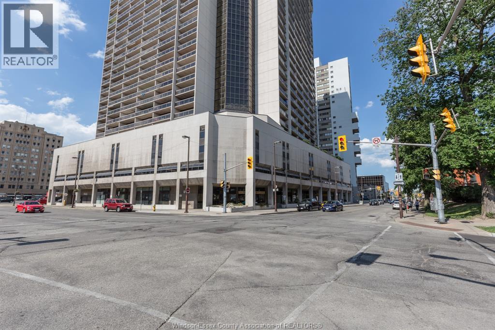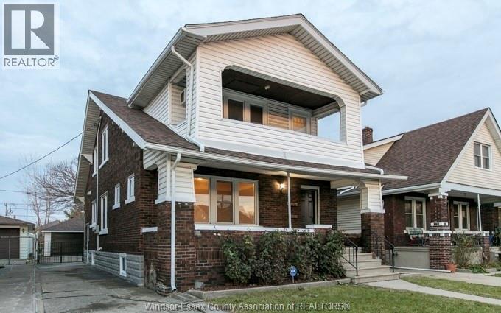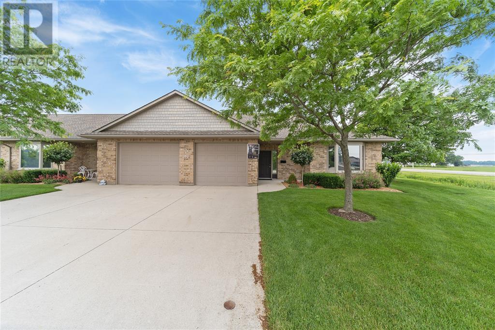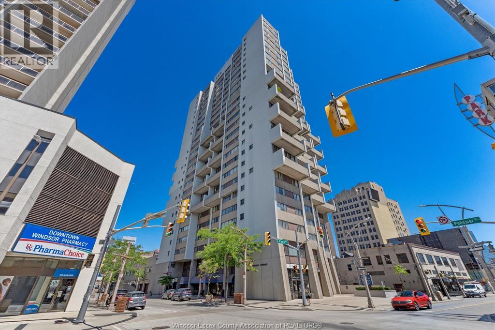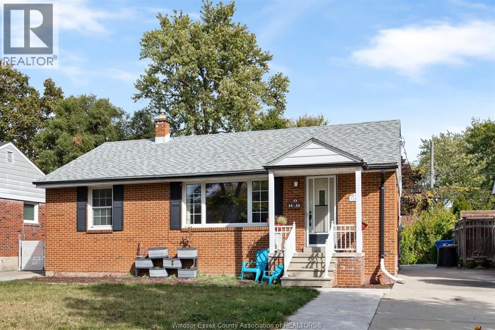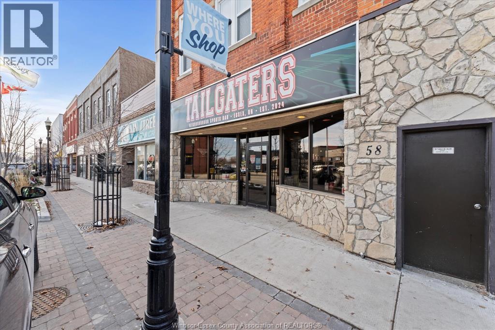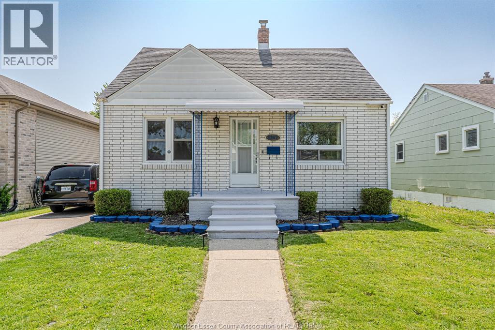121 Brighton Place
Chatham, Ontario
THIS STUNNING OPEN CONCEPT SEMI-DETACHED RANCH CHELSEA MODEL FEATURES 2+1 BEDROOMS, 3 BATHROOMS, KITCHEN WITH WALK IN PANTRY, MAIN FLOOR FAMILY ROOM WITH GAS FIREPLACE, FEATURES MASTER BEDROOM WITH ENSUITE THAT FEATURES ROMAN GLASS SHOWER, BEDROOM AND BATHROOM, HARDWOOD FLOORING THROUGHOUT. GRANITE COUNTER TOPS, CERAMIC IN ALL BATHROOMS. LOWER LEVEL FEATURES LARGE FAMILY ROOM BEDROOM AND BATHROOM AND LOTS OF STORAGE SPACE POTENTIAL 3RD BEDROOM OR OFFICE/DEN IN LOWER LEVEL. LOWER LEVEL CARPETED. COVERED REAR DECK. CONCRETE DRIVEWAY AND LANDSCAPED. (id:47351)
102 Hidden Ridge Court
Sudbury, Ontario
Welcome to one of Sudbury's most spectacular family-oriented homes. This custom marvel, built by Clemchar, sits on a double-wide lot spanning just over 2 acres of land, featuring over 10,000 square feet of total living space with zone-controlled in-floor heating. The first thing you'll notice upon entering is the meticulously laid engineered hardwood floors, accompanied by a grand staircase and large windows, complemented perfectly by modern lighting and a gas fireplace. The primary suite features an oversized walk-in closet, a gas fireplace, and a spa-like ensuite, offering true relaxation. The bright family room, with 18-foot ceilings and custom crown molding, flows beautifully past a second staircase into every chef's dream kitchen. Off the kitchen, you'll find a main-floor laundry room and a walkout to the covered deck overlooking your park-like backyard. The upper level features three additional bedrooms, each with its own walk-in closet, as well as an additional laundry room and two full baths. The loft above the garage, currently used as a games room, can easily be converted into an additional bedroom for a growing family. The lower level boasts a fully equipped gym, a massive sauna, and a bathroom/steam room, serving as the ultimate space for entertaining. Enjoy the open-concept kitchen, featuring a mix of leather-finished granite and reclaimed oak countertops, or cozy up by the wood-burning fireplace in the family room. You can't miss the stunning powder room or the billiard table on the way to one of three lower-level walkouts! The Control4 home automation system offers your family comfort and safety, with the luxury of controlling your home's entertainment system, blinds, security cameras, and locks from anywhere in the world. Built for the North, this home also features an immaculate four-car garage, plus an additional two-car garage at the back with its own workshop and in-floor heating—not to mention a dedicated laundry/tack room for horse lovers. (id:47351)
668 Lily Mac Boulevard
Windsor, Ontario
BUILT AND READY FOR POSSESSION!! STILL AVAILABLE FOR YOUR COLOR SELECTIONS!! JUST WHAT YOU'VE BEEN WAITING FOR. BRAND NEW SUPER HIGH END LUXURIOUS MODERN STYLISH SEMI-RANCHE UNITS IN A AMAZING SOUTH WINDSOR LOCATION!! STUNNING CURB APPEAL, LRG INVITING FOYER LEADS YOU TO THE OPEN CONCEPT MAIN LVL W/SOARING 12 FOOT CEILINGS. CUSTOM KITCHEN W/MASSIVE ISLAND, QUARTZ COUNTERS A STANDARD. WIDE OPEN CONCEPT LIV RM/DIN RM - SUPER SPACIOUS AND BRIGHT, 2BDRMS & 2 FULL BATHS TOTAL ON MAIN LEVEL. MAIN FLOOR LAUNDRY - LAVISH ENSUITE BATH WITH DOUBLE SINK & GLASS TILED SHOWER & W-IN CLST. LARGE COVERED REAR PORCH WITH AGGREGATE CONCRETE. DOUBLE CAR ATTACHED GARAGE. FINISHED CONCRETE DRIVEWAY, FULLY LANDSCAPED AND ALL APPLIANCES INCLUDED! ONLY THE HIGHEST QUALITY FINISHES THROUGHOUT - YOU WILL BE IMPRESSED! COME VISIT THE MODEL HOME TODAY! PEACE OF MIND W/7 YRS OF NEW HOME WARRANTY W/TARION!! (id:47351)
3651 Bliss Road
Windsor, Ontario
PERFECT FOR RETIREES OR FAMILIES STARTING OUT, THIS LARGER THAN IT LOOKS 3 BDRM, 1 BATH BUNGALOW LOCATED IN A GREAT SOUTH WINDSOR NEIGHBORHOOD IS NOW AVAILABLE AND PRICED TO SELL! THIS PROPERTY IS CURRENTLY RENTED FOR $1800/MTH + UTILITIES. THIS PROPERTY OFFERS SOME INTERIOR UPDATES OVER THE YRS & INCLUDES A FENCED YARD, DOUBLE WIDE DRIVEWAY AND MORE. PLS ALLOW 24+ HRS FOR SHOWINGS AND CONTACT L/S FOR MORE DETAILS. (id:47351)
2288 Howard Avenue
Windsor, Ontario
BEAUTIFUL BRICK/VINYL 1.5 STRY HOME LOCATED IN CENTRAL WINDSOR NEXT TO BUS ROUTES AND WITHIN WALKING DISTANCE TO TONS OF AMENITIES INCLUDING RESTAURANTS AND GROCERY STORES! THIS 3 BDRM, 1.5 BATH HOME HAS SOME INTERIOR UPDATES DONE OVER THE YRS, & INCLUDES A FENCED YARD, OWNED HOT WATER TANK & DRIVEWAY FOR UP TO 2 CARS! CURRENTLY RENTED TO A GREAT TENANT FOR $1245/MTH + UTILITIES HOWEVER, SELLER IS WILLING TO PROVIDE VACANT POSSESSION FOR BUYER'S PERSONAL USE. PLS ALLOW 24+ HRS FOR ALL SHOWINGS AND CONTACT L/S FOR MORE DETAILS. (id:47351)
1556 Gladstone Avenue
Windsor, Ontario
ATTENTION INVESTORS: SINGLE FAMILY HOME IN SOUTH WALKERVILLE W/SIGNIFICANT UPDATES OVER THE YRS INCL THE ROOF, ELECTRICAL, REFINISHED HRWD FLRS, FURNACE & A/C! CURRENTLY RENTED MONTH TO MONTH TO A GREAT TENANT AT $1793/MTH + UTILITIES BUT VACANT POSSESSION IS POSSIBLE FOR BUYER'S PERSONAL USE. PLS ALLOW 24 HRS NOTICE FOR ALL VIEWINGS AND CONTACT L/S FOR MORE DETAILS. (id:47351)
1248 Bruce Avenue
Windsor, Ontario
BEAUTIFUL BRICK/VINYL 1.5 STRY HOME LOCATED IN GREAT CENTRAL WINDSOR NEIGHBORHOOD NEAR BUS ROUTES AND WITHIN WALKING DISTANCE TO SCHOOLS AND PARKS! THIS 3 BDRM, 1 BATH HOME HAS SOME INTERIOR UPDATES DONE OVER THE YRS, & INCLUDES A FULL UNFINISHED BASEMENT AND A DETACHED GARAGE FOR MORE POTENTIAL. THIS HOME ALSO BOASTS AN ENCLOSED FRONT PORCH, REAR SUN DECK, FENCED YARD AND MORE. CURRENTLY RENTED TO A GREAT TENANT FOR $1807/MTH + UTILITIES HOWEVER, SELLER IS WILLING TO PROVIDE VACANT POSSESSION FOR BUYER'S PERSONAL USE. PLS ALLOW 24+ HRS FOR ALL SHOWINGS AND CONTACT L/S FOR MORE DETAILS. (id:47351)
565 Gold Coast
Amherstburg, Ontario
Gorgeous fully finished 2 story stone/vinyl townhouse, backing onto a protected nature preserve. Featuring granite countertops, hardwood flooring throughout the main floor, including 2 storey great room with g.fireplace finished in natural stone, main floor laundry, facing sunroom for the gorgeous island sunsets, unground sprinklers attached 2 car garage. Abundant with nature, the island offers a relaxing lifestyle, marina, walking trails and a beach. New furnace & A/C 2025, 4 minute ferry ride from the mainland convenient 24/7 service. Ferry Fees $5500/year. Home Owners Association Fees $225/year. (id:47351)
0 Gibson Road
Greater Sudbury, Ontario
Prime lot in Sudbury's South End. Ready to build. Discover the perfect blend of privacy and convenience with this exceptional parcel of land located in the south after south end of Sudbury. Partially cleared and ready for your dream home, this expansive property features a drilled well already in place. Saving you time and money. Enjoy the peace and quiet of a tranquil setting just minutes from all major amenities. Ideally situated near the highway for quick access and only a short drive to shopping centers, top-rated schools and golf course. Whether you're looking to build a family home or invest in future development, this lot offers incredible potential. (id:47351)
70 Noble Unit# Upper
Amherstburg, Ontario
SHOW STOPPING RAISED RANCH WITH BONUS ROOM AVAILABLE FOR LEASE IN DESIRABLE AMHERSTBURG LOCATION. WITH 3 BEDROOMS, 2 BATHROOMS, INCLUDING MASSIVE PRIMARY ENSUITE BONUS ROOM WITH LUXURIOUS BATHROOM AND WALK IN CLOSET, THIS HOME IS SURE TO IMPRESS. HUGE WINDOWS THROUGHOUT FOR A BRIGHT AND AIRY FEEL. HIGH QUALITY FINISHES THROUGHOUT THIS GORGEOUS PROPERTY. THIS HOME ALSO FEATURES A TRIPLE GARAGE. SELLER HAS THE RIGHT TO ACCEPT OR DECLINE ANY OFFER (id:47351)
3045 Claxton Court
Windsor, Ontario
Welcome to 3045 Claxton, an immaculate 4-bedroom, 2.5-bathroom home perfectly situated on a quiet cul-de-sac in highly sought-after East Windsor. Ideally located near top-rated schools, a golf course, a community center, and numerous amenities, this beautifully maintained property offers comfort, convenience, and modern style. The main level features a formal living room and dining room, along with a bright kitchen with an eating area that opens to a spacious family room complete with a cozy fireplace—perfect for everyday living and entertaining. Upstairs, the luxurious primary suite includes a large bedroom, an updated ensuite bathroom, and two walk-in closets. Two additional generously sized bedrooms and a second full bathroom complete the upper level. The lower level offers large family/rec room and an additional bedroom—ideal for guests, a home office, or a growing family. Recent updates include new flooring, ceramic tile, bathroom & quartz countertops. (id:47351)
1462 County Rd 22
Lakeshore, Ontario
Nestled on a 104.99 x 173.43 Lot, close to town but loads of elbow space & no rear neighbours. Beautiful brick custom built ranch approx 2177 sq ft on one floor. Great for people with mobility issues, no stairs, no different floor heights, wide halls and doorways. Many improvements; furnace-2019, central air-2021, side walks & patios-2019, leaf guard for eaves-2018, diamond deck roof with 50 year warranty- 2015, granite countertops-2018, front door-2016, back door-2020, TV tower & rotor-2016, attic reinsulated-2015, fence in backyard & shed-2018, water heater is rented-installed 2023. New addition to the concrete driveway. Lots of room for parking (2025), extra large kitchen with loads of cupboards and counter space will make any cook happy. Gleaming hardwood floors. This would be a wonderful retirement home. Absolutely move in ready! (id:47351)
151 Wellington Street East
Chatham, Ontario
Welcome to 151 Wellington Street East in the City of Chatham, Ontario. This home is on a quiet street with endless potential! Inside you will find a 1 bedroom 1 bath on the main floor with a good sized family room. The property boasts an asphalt driveway, leading to the detached double car garage. Home is currently rented to an A++ Tenant paying 1350 a month + utilities and would like to stay if possible. Front and back porch painted (2024), driveway parking for 3 cars. (id:47351)
8146 Lakeshore Rd 311
Staples, Ontario
8 1/2 acre farm lot with 6 acres of hardwood bush, and pasture area, chicken coop and fenced run. 48 x 80 pole barn with concrete and heat in half, 3 car heated garage. Beautiful 2488 sq ft farm house updated on both levels including double side kitchen, 2 full remodeled bathrooms, finished family room with wet bar. Living room with hardwoods and natural wood burning fireplace. Nothing to do but move in. If you are looking for no immediate neighbors, room for your kids and pets to roam, and maybe starting a small agri related business this property has many possibilities. Located near Hyw 77, 46, 401 and 42 this location is perfect for commuting. Paved road, municipal water. The GEO thermal heating and cooling makes this home very energy efficient and easy to maintain. Lots of room for all of you toys, cars, trailers, equipment and more. Call for your personal viewing today, flexible possession. (id:47351)
8146 Lakeshore Rd 311
Staples, Ontario
8 1/2 acre farm lot with 6 acres of hardwood bush, and pasture area, chicken coop and fenced run. 48 x 80 pole barn with concrete and heat in half, 3 car heated garage. Beautiful 2488 sq ft farm house updated on both levels including double side kitchen, 2 full remodeled bathrooms, finished family room with wet bar. Living room with hardwoods and natural wood burning fireplace. Nothing to do but move in. If you are looking for no immediate neighbors, room for your kids and pets to roam, and maybe starting a small agri related business this property has many possibilities. Located near Hyw 77, 46, 401 and 42 this location is perfect for commuting. Paved road, municipal water. The GEO thermal heating and cooling makes this home very energy efficient and easy to maintain. Lots of room for all of you toys, cars, trailers, equipment and more. Call for your personal viewing today, flexible possession. (id:47351)
1686 Mercer Street
Windsor, Ontario
Welcome to this conveniently located home in a prime Windsor neighbourhood and it is a 10 minute drive from the University of Windsor. Enjoy the convenience of Starbucks, grocery stores, pizza stores and other essential amenities right across the street. This home features 4 bedrooms and 1 full bathroom. The main floor includes a decent sized living room, dinning area and a kitchen. Laundry is in the basement. This could be an excellent opportunity for Flippers or Investors seeking a rental property. This is an ideal home for buyers looking to upgrade and enjoy comfortable living at a desirable location. There is an entrance to the basement from inside & outside the main level. Alleyway at the rear may be used for constructing a future garage or parking spaces but subject to obtain the required permits from municipality or the city of Windsor by the buyer at his own cost. Roof is recently done. This property is sold ""AS IS"". Seller do not warrant anything. (id:47351)
0 Del Street
Chelmsford, Ontario
Discover the perfect canvas for your dream home on this stunning waterfront lot on Whitewater Lake. This cleared lot offers breathtaking views and direct access to the lake, making it an ideal location for those who love nature, relaxation, and waterfront living. With services available at the road, you're one step closer to building the home you've always envisioned. Enjoy the beautiful beach area, perfect for swimming, kayaking, or simply soaking in the sunshine. Don't miss this rare opportunity to own a piece of paradise. Contact me today for more details! (id:47351)
150 Park Unit# 613
Windsor, Ontario
This 2 bedroom 2 balcony condo in a beautiful clean building right downtown Windsor is close to the River for great walks and all the amenities anyone could ask for!! Great place for singles, investors or couples. Updated laminate flooring, in suite storage room and a lovely west view of the City. You will be so impressed with the 24 hour building security, the pool, the gym, the patio terrace, the sauna and your own secure indoor parking spot. Every area is spotless. For U.S. travellers you're close to the Ambassador Bridge and Detroit/Windsor tunnel. Lots of trails and parks nearby. (id:47351)
1536 Parent Avenue Unit# Main
Windsor, Ontario
Nice affordable rental in a good Central Windsor Location. This Main floor of a duplex offers 2 bedrooms and 1 Bathroom with good updates and close to all amenities. Rent is plus all utilities. Appliances are included not shown in photos. Shared Laundry in Basement. Street Parking only. (id:47351)
5969 Townsend Line Unit# 1
Lambton Shores, Ontario
Welcome to Townsend Meadows, a vibrant 'Life Lease' community designed for those aged 55 and over, where modern living meets effortless maintenance. Nestled on the edge of town, this stunning 1,295 sq ft Thedford model boasts an open-concept kitchen, dining room and living area. This beautiful home features 2 bedrooms and 2 bathrooms, and year-round comfort with in-floor hydronic heat and air conditioning. Step outside to your private patio, ideal for enjoying morning coffee or unwinding in fresh air. In this thriving community, you'll find a welcoming environment filled with opportunities for engagement and an active lifestyle. The monthly fees cover all exterior maintenance, snow removal, and grass cutting, so you can enjoy a lifestyle of convenience and leisure. This is the perfect haven for your next chapter. Embrace the carefree lifestyle at Townsend Meadows – your perfect sanctuary awaits, complete with access to a fantastic clubhouse * LIFE LEASE (id:47351)
380 Pelissier Unit# 1701
Windsor, Ontario
Now Leasing this Stunning 3-bedroom 2 bath corner unit on the 17th floor In sought after building! This completely renovated all of one floor condo is sure to impress. Large windows all around with custom shutter blinds offers the best water views and tons of natural light. Beautiful open concept design offers the most comfortable living, large balcony off the living room Is perfect for enjoying those summer days with family & friends. Close to all conveniences and stunning riverfront parks just blocks away. ON YOUR OWN FLOOR YOU HAVE LAUNDRY, LARGE STORAGE LOCKER. THEN EXPLORE THE BUILDING, POOL, HOT TUB, SAUNA, FULL GYM, BILLIARDS ROOM, LIBRARY, SQUASH & RAQUETBALL COURTS, PARTY ROOM WITH FULL KITCHEN, BBQ & TERRACE AREA PLUS ROOF TOP PATIO. CONCIERGE AND SECURED UNDERGROUND PARKING. NO NEED TO EVER LEAVE HOME! CONTACT LISTING AGENT FOR MORE INFO! (id:47351)
1160 Isabelle Place
Windsor, Ontario
Ideally situated in the desirable East Windsor neighbourhood and within walking distance to parks, shops and restaurants. This well maintained brick ranch style home, features many updates throughout including vinyl windows, roof (2016), furnace, sump pump & hot water tank (2018), A/C (2024), appliances & kitchen (2018). The main floor boasts charm with original hardwood floors and cove ceiling. The home offers 3 bedrooms on the main floor and additional basement bedroom, with 2 full bathrooms. Updated galley kitchen with newer appliances and plenty of natural light throughout. The lower level features a family room, 1 bedroom, full bathroom and large laundry room. The newer front concrete pathway, leads to a large driveway with plenty of space for parking and fenced in yard. (id:47351)
58 Talbot Street North
Essex, Ontario
Welcome to Tailgaters Sports Bar a well-established, turn-key neighbourhood hotspot offering a rare opportunity to own your local business. Known for its loyal customer base, great atmosphere, and strong community presence, this fully equipped sports bar is ready for its next owner to step in and continue its success. The space features a spacious dining area, full bar setup, multiple large TVs, and an outdoor patio making it the perfect destination for sports fans and casual diners alike. The commercial kitchen comes complete with all major appliances, prep stations, and equipment required to operate immediately. With high visibility, and steady traffic from both regulars and new visitors, Tailgaters offers excellent growth potential for anyone looking to expand hours, menu options, or host events, leagues, and private parties. Call today for your personal showing. (id:47351)
2367 Meighen
Windsor, Ontario
Welcome to 2367 Meighen! This charming newly renovated 3-bedroom, 1.5-bath home features hardwood, ceramic, and vinyl floors, a partially finished basement, and newer vinyl windows. Major updates include a furnace (2023), central air (2020), sump pump & backwater valve (2019). Enjoy a private backyard with trellis, and a detached garage. Conveniently located near shopping, transit, and more. Book your private tour today! (id:47351)
